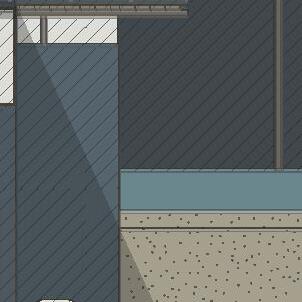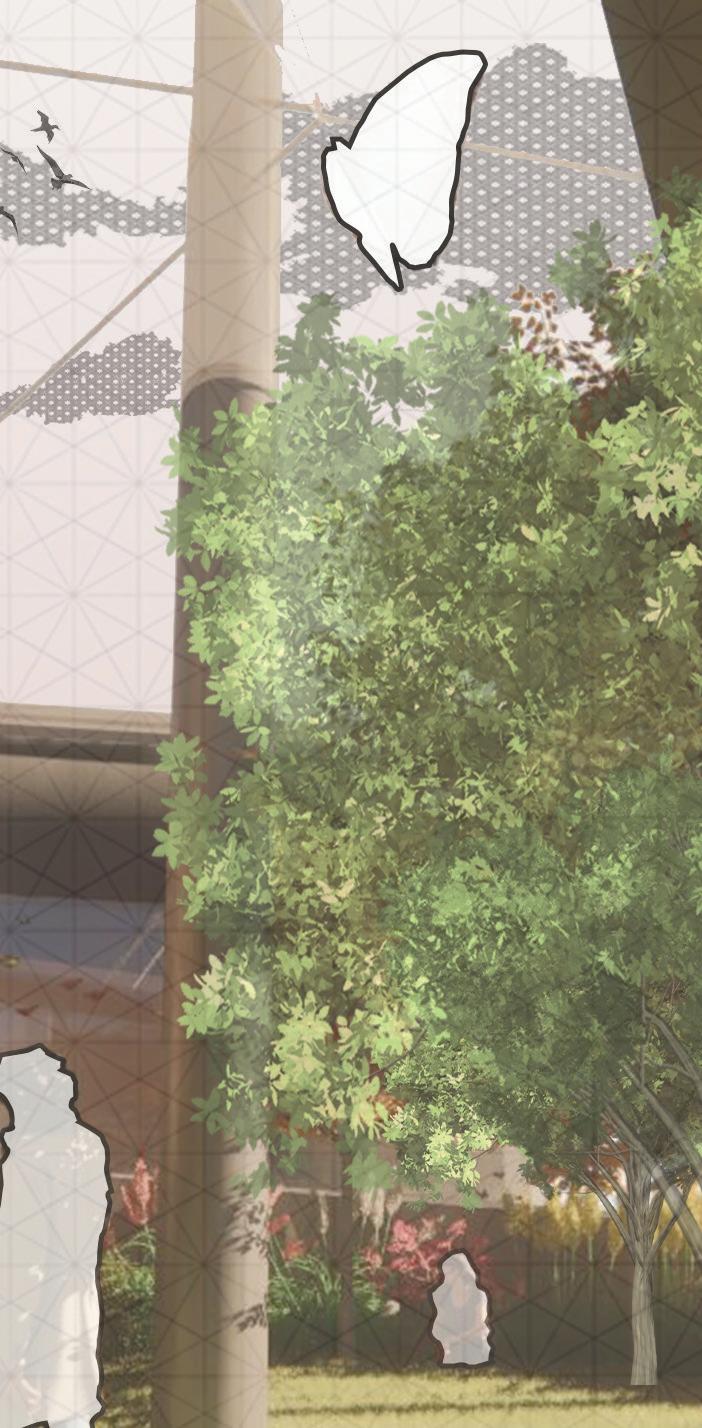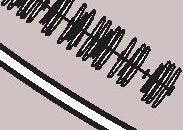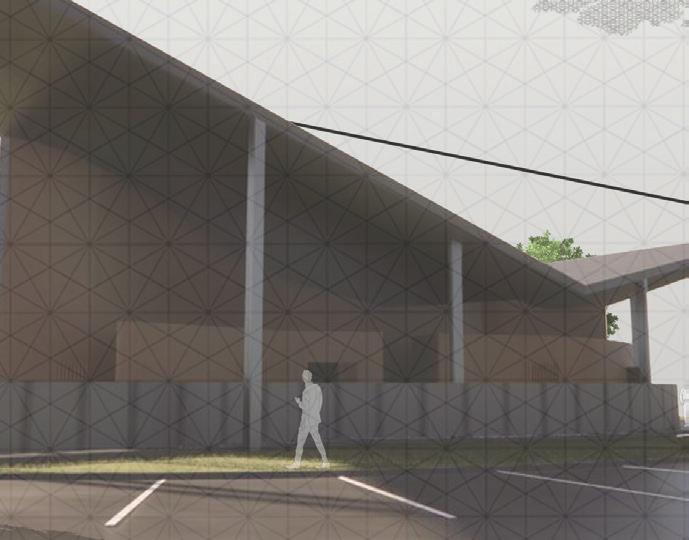PORTFOLIO ARCHITECTURE AND DESIGN



SELECTED WORKS 2025
CODY LEWIS













SELECTED WORKS 2025









Stillwater, Oklahoma - Tulsa, Oklahoma - Denton, Texas
I am passionate about designing spaces that enhance daily life and enrich communities. Seeking entry-level opportunities to apply creative problem-solving, refinement of design, and contributing to meaningful architectural experiences that positively impact people’s everyday interactions with the built environment.
• Revit
• AutoCAD
• Rhino3D
• SketchUp
• Enscape
• Adobe Creative Suite
• Construction Administration
• On-Site Analysis
• Design Development
• Teamwork and Collaboration
• Adaptability and Flexibility
• Professional Planner
Intern Architect / Duvall Atelier- Tulsa, OK
• Developed set of Construction Documents assisted by the head Architect.
• Attended site visits to observe the construction process and check construction progress.
Intern Architect / Duvall Atelier- Tulsa, OK
• Performed drafting work on blueprints, sketches, or specifications as needed.
• Provided support to senior architects throughout the design process.
• Collaborated with engineers to ensure that structural integrity was maintained in all designs.
Intern Architect / Duvall Atelier- Tulsa, OK
• Developed drawings and 3D models of buildings using computer-aided design software.
• Attended site visits to observe existing building conditions and take measurements.
• Participated in project meetings with clients, contractors, and other architects.
05/15/2023 - 08/04/2023
01/03/2023 - 01/13/2023
05/17/2022 - 08/14/2022
Bachelor of Architecture - Architecture
Oklahoma State University - Stillwater, OK
High School Diploma - GPA of 3.8
Denton High School - Denton, Texas 05/2021
American Sign Language Honors - GPA of 4.0 05/2021
Denton High School - Denton, Texas
John Duvall - (918)-592-1225
Owner of Duvall Atelier in Tulsa, Oklahoma
David Chapin - (918)-269-0490
Architect at Duvall Atelier in Tulsa, Oklahoma


























KEY-
A: Chapel
B: Sacristy
C: Library
D: Refectory
E: Kitchen
F: Studio
G: Classroom
H: Senior Office
I: Admin Office
J: Conference
K: Giftshop
L: Cafe
M: Living Quarters N: Guest Quarters O: Cloister
Axonometric Zoning (1F-4F)
KEY-
A: Chapel
B: Sacristy
C: Library
D: Refectory
E: Kitchen
F: Studio
G: Classroom
H: Senior Office
I: Admin Office
J: Conference
K: Giftshop
L: Cafe
M: Living Quarters
N: Guest Quarters O: Cloister





























3RD_YEAR_PROJECT_01































































3/32” = 1’0












3/32” = 1’0
Interior Perspective











3/32 “ = 1’
3/32” = 1’0



Internship CD’s created with assistance of Head Architect (Summer ‘23)
SCALE: 1/4"=1'-0"
1 FIRST FLOOR PLAN
SCALE: 1/4"=1'-0"






