email / suian.xie@outlook.com
telephone / 314-203-7614
Philadelphia, PA

email / suian.xie@outlook.com
telephone / 314-203-7614
Philadelphia, PA
Master of Architecture / University of Pennsylvania
Bachelor of Science in Architecture / Washington University in St. Louis this book condences selected works from bachelor's degree through master's degree

Location:
Date:
Project type:
Instructor:
Contribution:
St. Louis, MO
september - december / 2021
academic / medical Sunghoo Kim teamwork
The project is a combination of two requirements: a house that is solar efficient, and a clinic that imitates home situations where patients with disabilities could learn to live and recover. Unique to this project, we also want the house to be invisible, to blend into the landscape. The team employed a optical material that hides away objects behind it but blends into the major outline of its surroundings.
The plan of the house is oriented along the site, whose longitude faces Delmar Blvd, a major traffic path. The landscape is slightly lifted on the south side, creating a road entrance and also blocking partial iew of the house. The geometry of the roof is designed in units that can be replaced, allowing optimized sun efficiency and uniform connection to the ground.






The experience of the house is greeted with an extended canopy, leading towards the entrance. On the other side is a garden that could be seen through the glasses of the gym. The interior is oriented around the activities of patient's daily activities. Handrails on the walls, rounded sofa, pivoting kitchen table, bathroom sink paddles, and accessible bathtubs are all considered to help the experience of the patients.









longitudal section






Location:
Date:
Project type:
Instructor:
Contribution:
Long Island City, NY
janurary - may / 2024
academic / cultural
Olivia Vien
work completed with Wenyi Zhang
This design’s formal gesture started off with a split and twist movement, presenting a bend/twist of rectangular volume that on each elevation merges from two to one. It creates a mobius ring like continuity which defines the structural frame of this study. In addition, we approached this volume with a layer of translucent skin that outlines the formal outline while concealing the rigidity of the interior core structure. This method returns an ambiguous set of volumes between the loose skin and the frames, creating interesting spatial experiences.









This design’s formal gesture started off with a split and twist movement, presenting a bend/twist of rectangular volume that on each elevation merges from two to one. It creates a mobius ring like continuity which defines the structural frame of this study. In addition, we approached this volume with a layer of translucent skin that outlines the formal outline while concealing the rigidity of the interior core structure. This method returns an ambiguous set of volumes between the loose skin and the frames, creating interesting spatial experiences.

circulation diagram







Location:
Date:
Project type:
Instructor: Philadelphia, PA september - december / 2024 academic / public infrustructure
Pascal Flammer
Highways and other automobile infrastructures in the American cities widens the distance between buildings and blocks, and disrupts the intimacy and proximity of the city grid. The I-676 running east-west through the center city of Philadelphia demonstrates this absence of habitable human-scale space. My intention is to bring back this ‘intimacy’ into the city to a human scale, on this particular site, without removing road infrastructure.


This project sitting on a narrow piece of site of only six feet wide on the ground level to the north side of I-676, is a mediator between the streetscape and the highway. On one side it faces the streetscape, establishing a street frontage separating the pedestrian scale and the highway scale; on the other side the building steps out every three floor levels to gain floor space without capping off the natural light of the highway.







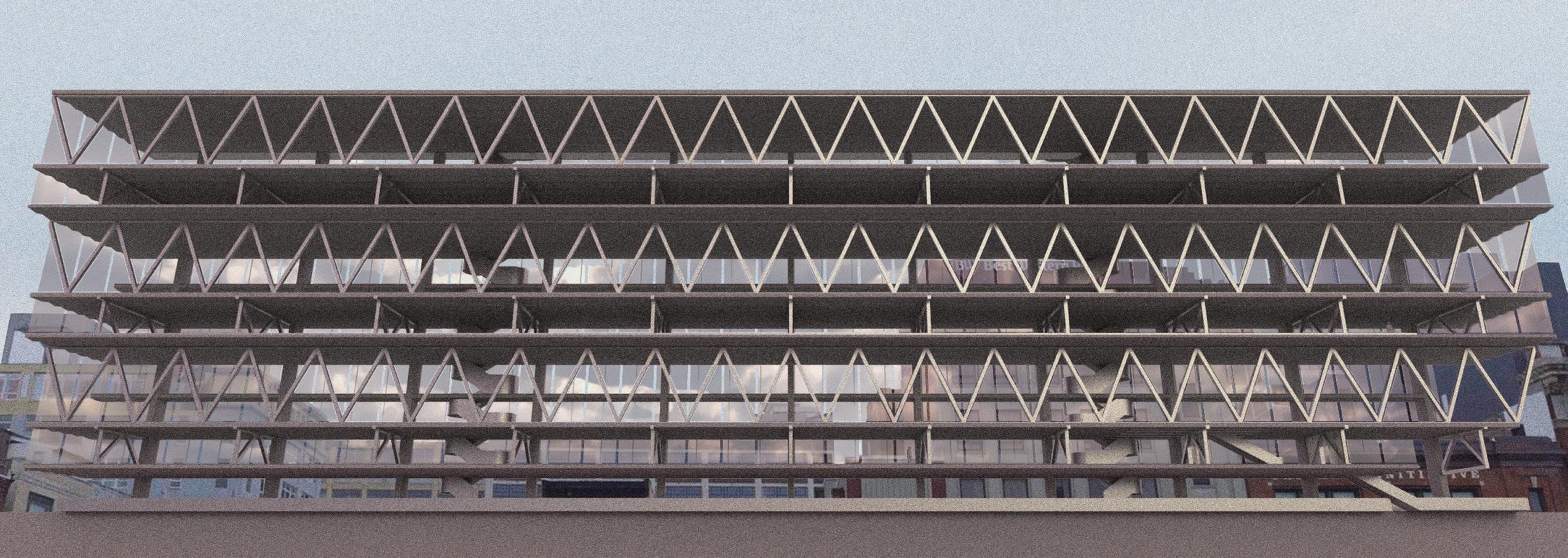


The structure is developed, with consultation with structural engineer, based on a cantilever system where the 2-feet thick concrete columns is loaded on one side with site foundation, working against the load of the building that intends to fall to the other side.
The building space, stepped out over the highway, is supported through two sets of trusses. The short set of truss, seen in the cross section, is directly connected to the column. All floors are directly loaded on this set of truss, and they are stepped out every three floors to claim more air space. The set of longitude trusses that braces them and transfer the cantilever loads one step at a time.
The method shares the cantilever loads on the upper floors, lowers the center of gravity and therefore decreases the moment on the structure.





Location:
Date:
Project type:
Instructor:
Jersey City, NJ
september - december / 2023 academic / residential
Richard Garber, AIA, lecturer
A 52-foot long 16-foot wide transportable container size stated a strong boundary element that this project wants to respect and embrace. Connected with each other only at the 16 feet end, the units constructs, both in three-dimensional and two-dimensional, a scroll. This form not only welcomes a non-conventional linear experience of home spaces but also provides various exciting possibilities on the facade and spacial penetration across the 16-foot wide space.


The building form consists of two rows of linear housing, leaving a 16foot wide row of courtyards providing spaces for interior ramps and public amenities such as sky decks. On one end of this composition, the two rows fold south and split open in regard to the existing pedestrian paving to welcome residents of the building, while on the other end, the massing is integrated into the auditorium extension to the library.














Location:
Date:
Project type:
Instructor:
Hanoi, Vietnam
janurary - may / 2025 academic / public Vo Trong Nghia
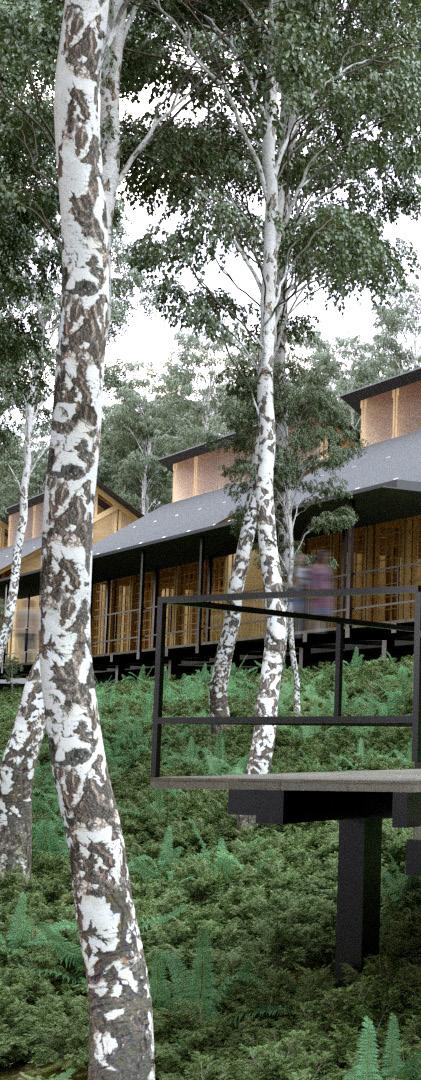




















Location:
Date:
Project type:
Firm: San Diego, CA june - august / 2024 professional / academic SmithGroup





















































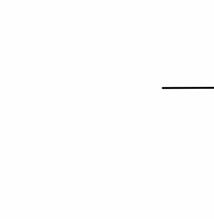








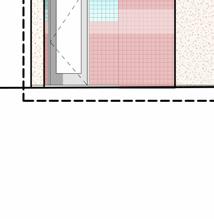













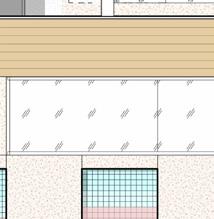
















































































Location:
Date:
Project type:
Firm: New York, NY october / 2023 professional / installation llLab. Architects








Date:
Project type:
Instructor:
september - december / 2024
academic / fabrication Mohamad Alkhayer

It is identified by the presence of multiple diagonal members projecting down from the top of the end posts at a variety of angles. These diagonal members extend to the bottom of each of the vertical members of the truss with the longest diagonal extending to the center vertical member. any Fink trusses do not include a lower chord (the lowest horizontal member). An Inverted Fink Truss has a bottom chord without a top chord. Fink Truss







This development of stiff hollow-rope follows the coordination between the number of rings proposed and the number of penetrating wholes needed. Proposing five rings in a row, the rings each have five wholes prepared for wires following a pentagon. This means each time the wires intersect, there will be a ring to increase tension. The rings are also intentionally designed to be in different sizes in order to maximize tension.






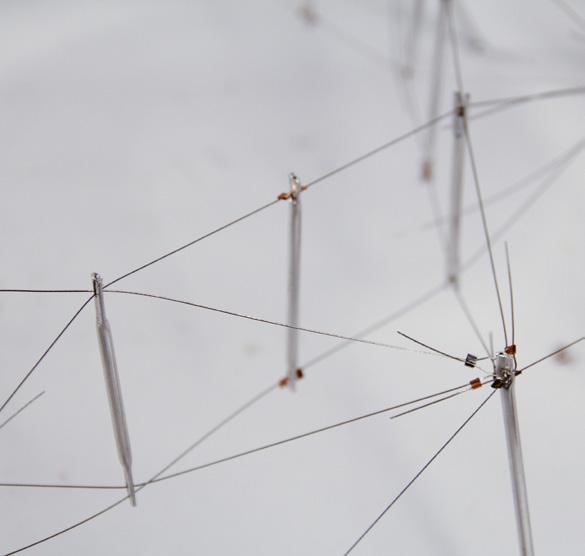



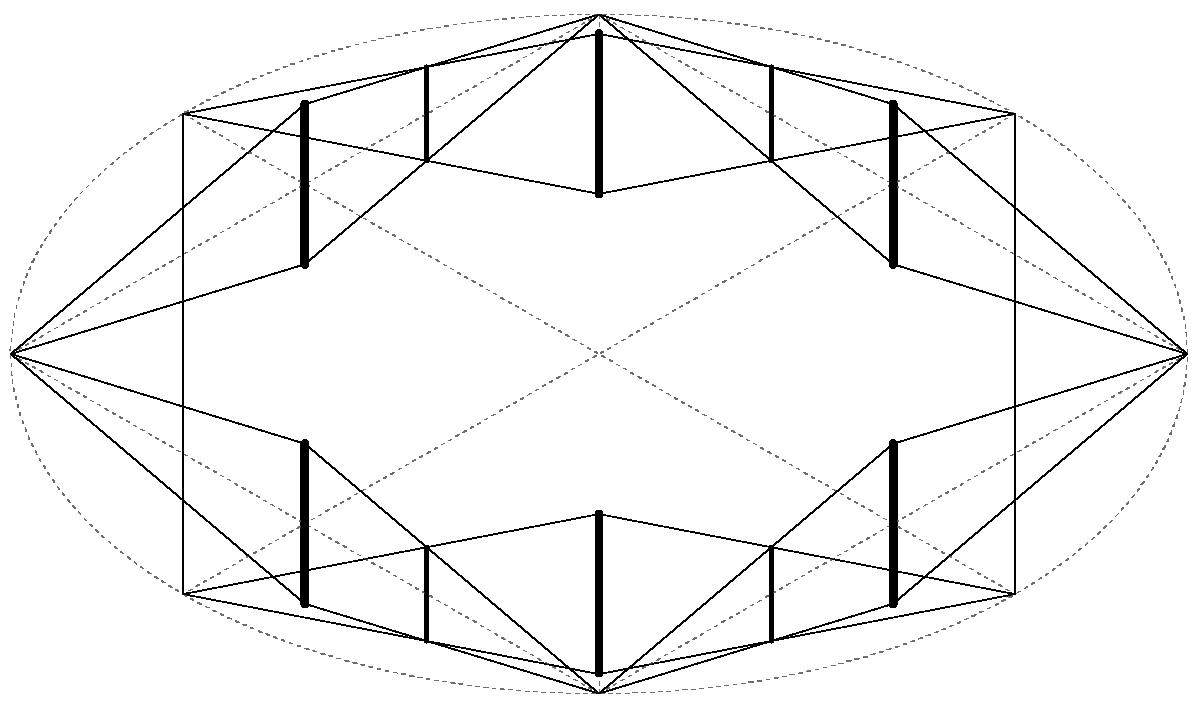
The structure typology also utilizes the king post as its blueprint. Instead of forming each inner ring as a circle, the ring is constructed through the intersection of eight pieces of king post. Each center rod is tied down put each intersection utilizes one compression rod that is creased but not punctured. The natural tension within the intersecting wires stabilizes the rod and adds tension to the wires.