

BY JACOB ROBERTS



BY JACOB ROBERTS
HOW DOES LACATON & VASSAL IMPLIMENT THIER DESIGN PHILOSOPHIES INTO THE ORGANISATIONAL STRUCTURE OF THEIR PRACTICE AND DESIGN PROCESS IN THE AMBITION TO REIMAGINE THE ROLE OF THE ARCHITECT AND ADDRESS A TOP-DOWN ECONOMY IN ARCHITECTURE?
BUT… THIS THE LEGACY THAT WE GIVE TO OUR ANCESTORS?
SPACE IS A PRECENCES THAT TRANSCENDS ABSENCE, AND AN ABSENCE THAT TRANCENDS PRESENCE – DOES IT EVEN EXIST?
WHY DO WE PUT A PRICE ON IT?
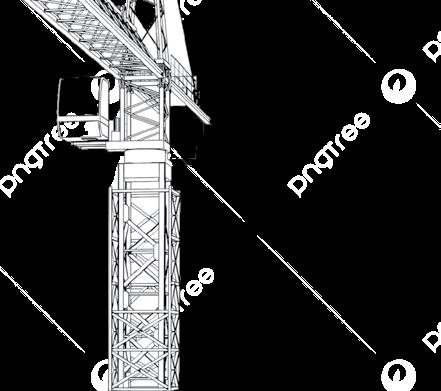
WHY DO WE USE IT FOR A COMPARISON AMONGST STATUS?
WHY ARE WE SO EAGER TO DEAL OUT SPACE AS A COURNERSTONE FOR FUELING THE FIRES OF THE ECONOMY?
HUMANITIES WORLD IS CRUMBING BECAUSE WE FORGET WHY IT WAS THERE IN THE FIRST PLACE. THE TESSERACT OF ARCHITECTURE IS EVERY GROWING FROM DIMENTION TO DIMENTION AND IN ORDER TO DO THIS OUR IDEAS EXPAND FROM ON TO ANOTHER. WE INHABIT THE SPACES THAT EVENTUALLY SHAPE OUR LIVES – SO WHY SHOULD WE NOT BUILD UPON WHICH WE ALREADY HAVE.
TO QUICK ARE WE TO OPT INTO THE DECISION OF DISPLACMENT AND DEMOLITION THINKING ONLY OF A TOP-DOWN URBANISM – DECIDING WHAT IS BEST FOR THE PEOPLE THAT WE PLAN TO PROFIT FROM?
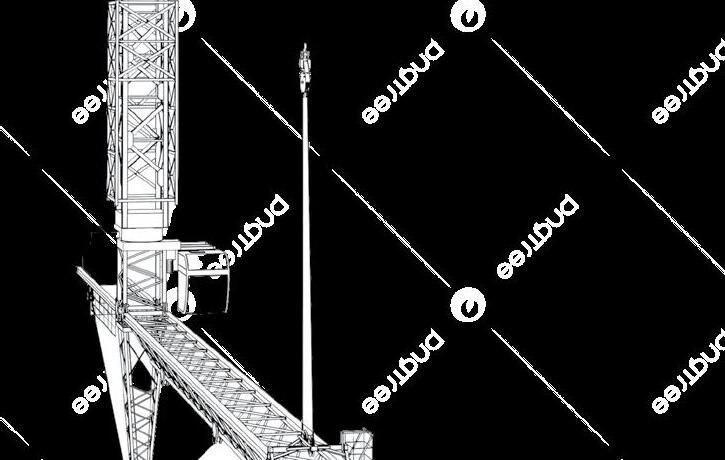
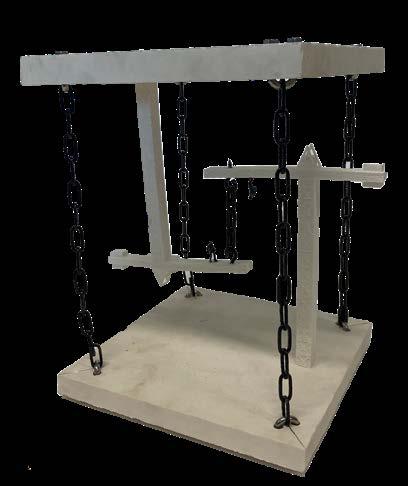
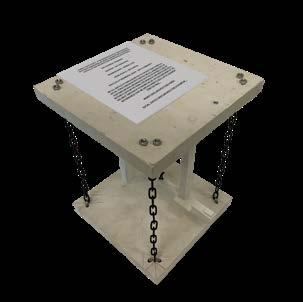
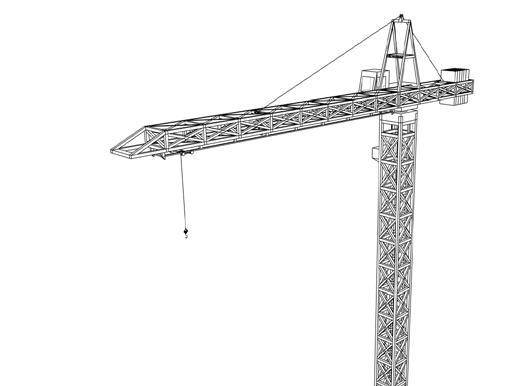


Lacaton and Vassal are renowned French Architects based in Paris, France. Their reputation is well known by their deeply embedded philosophy and overview towards their innovative design approach to social housing and public spaces. Their philosophies and ideologies are centred around enhancing the existing spaces through addition rather than demolition (Raskin, 2021).
Lacaton and Vassal have been recognised of their contributions
worldwide from winning the Pritzker Prize in 2021 alongside the Mies Van Der Rohe in 2019 from the projects that they had undertaken through a process that arguably pushes architecture in the way of situating the design process as user- centric. In doing so they challenge the current state in which Architects situate and operate in contemporary practice (Raskin, 2021). The practice was founded by Anne Lacaton and Jean-Philippe Vassal in 1986 (FIG. 1).
Through their collaborative ideologies they became recognised by their achievements that impose their practice with the title of ‘Star Architects’. Yet through their recognition how does Lacaton and Vassal address the contemporary role of the Architect and harmonise this with the economy and the lead towards implementing social and spatial justice?
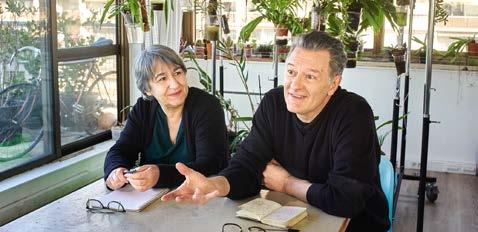
The Practice of Lacaton and Vassal have aimed to embed a strong agenda into their designs and live projects through their Philosophy of ‘Never Demolish – Always Transform’. But not just a case of doing this for the sake of building for profit of developers, but moreover for and with the inhabitants (Nguyen, 2022). Lacaton and Vassal manifest a contrasting Philosophy to their methods of architectural practice. Their ideologies grow from a more socially engaging and ecological response to architecture.
As Samuel and Dye (2019) argue, contemporary architectural practice must bridge theory and action to genuinely add value, a principle that Lacaton and Vassal embody by transforming design into an ethical and socially responsive act (Samuel. F, 2019) Their work around social housing projects and urban space often sets out to challenge the dominant architectural narratives which is seen through the eyes of Lacaton and Vassal to exclude generosity, economy and inclusivity (Nguyen, 2022).
In this approach, their ultimate goal pushes Architects and designers to readdress their approach and to act based upon what is existing and how the responsibility of Architects is not about subtraction, but more about addition through projects such as Tour Bois-le-Prêtre, Place Léon Aucoc and the Grand Parc Paris social housing projects (FIG. 2, 3, 4). They were able to exhibit and implement ideologies that think beyond the normal role of the Architect as given by the RIBA that the Architect as a professional consultant responsible for the design, coordination and oversight of a project through a series of RIBA Plan of work stage (RIBA, n.d).
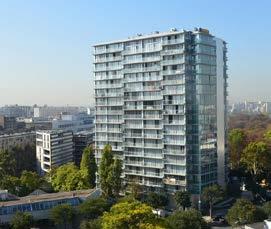
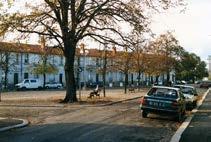
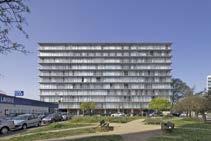
The purpose of this essay is to critically examine the architectural approach of Lacaton and Vassal, exploring not only the methods they employ in their projects—but also the deliberate decisions they choose to make and not to make. In doing so, the essay will consider the broader implications of their practice on the contemporary role of the architect. Central to this inquiry is a balanced evaluation of the arguments both in favour of and in opposition to their design philosophy. This will be situated within a wider analysis of how their work challenges conventional architectural norms and how they redefine the architect's role in society. Offering a reflection on Lacaton and Vassal’s legacy and the potential of their architectural model in addressing contemporary social and spatial challenges.
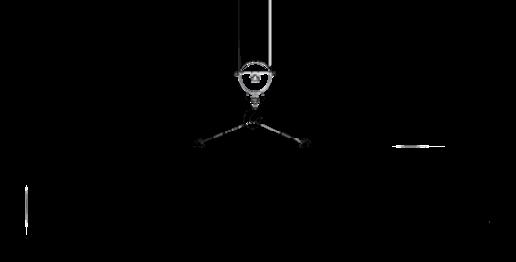
Lacaton and Vassal have led their projects by integrating their philosophies from the very beginning and incorporating their methodologies into their commitment to social justice in architecture. Their emphasis on addition and expansion rather than demolition stems from three main attributes to the cause:
Despite the reputation of Lacaton and Vassal through their achievements of stardom from winning the Pritzker Prize in 2021, their organisational structure of the practice remains humble to their ambitions with the practice and philosophies that gravitate around the core meanings behind the projects that they have chosen to develop. Despite the conventional methods of contemporary practice around the hierarchy structure that passes knowledge down the line of authority, Lacaton and Vassal on the contrary lean more towards adopting a non-hierarchy approach that incorporates a collaborative small team (See FIG. 6) This allows the founders to maintain a direct involvement in each project giving the practice a ‘Hands-on’ approach from the stages of concept through to construction, completion and use (Smisek, 2017).
As the practice choose to work in a small team this given Lacaton and Vassal a unique approach for a practice that takes on the work of its scale. However, the intentions laid out allow the practice to encourage input from all team members and engage in projects as a collaboration. In contradiction however, their methodology, accepts a level of hierarchy and ownership over the practice yet manages their project design decisions in a democratic process which offers authorship and transparency in the studio environment – one of the many reasons for their awarding of the Pritzker Prize 2021 “architecture as strong in its forms as in its convictions, as transparent in its aesthetic as in its ethics.” (Raskin, 2021). The organisational structure that Lacaton and vassal choose to incorporate into their practice is one of the reasons why they are notably known for doing things differently to other architectural practices. Their ‘user-centric philosophy’ allows them to incorporate the inhabitants into the design process as a way of accepting them along the horizontal structure.
The practice centres the concept and projects as a stance upon which architecture serves its inhabitants, and its transformations meet the need and preferences in order to offer this sense of ownership and community to the projects and its users (Nguyen, 2023). Their incorporation of horizontal structure within the practice ultimately reshapes the dynamic between Architect and client by taking the perspective of seeing inhabitants of the projects they deliver as non-passive recipients and actively empowering them as collaborator. Therefore, the process of design runs through each individual professional or non-professional in blurring the line between project actors and agents.
The way the practice is structured also allows them to operate alongside their ethos in a small-scale firm structure – despite their status and achievements this decision sets them aside from corporate architectural practices. The practice itself incorporates their philosophies of minimalist design as a consideration of inward thinking that expresses outwards into their projects. This small-scale structure allows them to hand select their projects and steer their approaches to projects more collaboratively through analysis, research and user engagement from engineers, sociologists and communities (Trzcińska, M. 2021).
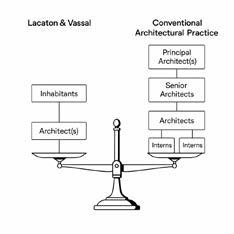


They aim to make a clear and direct point by taking a radical stance and attempting to redefine the role of the Architect, not as a ‘Master Builder’ but more of a ‘Sensitive Mediator’ who knows when to stop. It is not necessarily subtraction from a space or addition that puts sustainability in the core of the Architectural profession. In fact, architecture is about knowing when to do something in balance with knowing when not to do something
AFFORDABILITY SUSTAINABILITY INCLUSIVITY
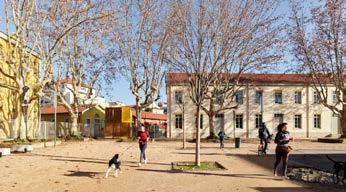
with a space. This too can be the foundation of a successful design process where Lacaton and vassal demonstrate this in the Place Léon Aucoc Project, located in Bordeaux (FIG. 8).
In 1996, they were commissioned to redesign the expanse of gravel with a goal of creating a successful urban space. However, after thorough observation on the site and conversations with its local community and passersby, their conclusion deemed “embellishment has no place here” (Huber, 2015).
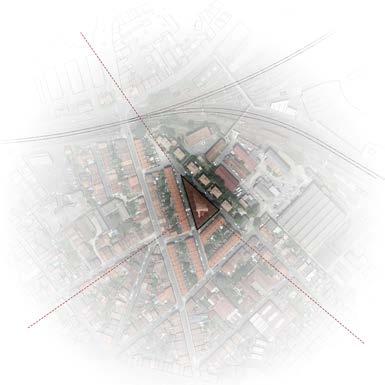
Their analysis based around user-centred design and sustainability suggested to them that Quality, Charm and life already exists here. Instead, their role as the Architect in this project was to prescribe a few basic maintenance tasks that will give longevity to the urban space and its users (Huber, 2015). It is often we find Architects see their role as being employed to build, whether that is for the council or private developers. On the contrary, the build itself is not always the solution and the concept behind Lacaton and Vassals philosophy is a way of reflecting their critique of a top-down economy in architecture and urban planning. A resistance of unnecessary development is an act towards stepping away from driving the architectural profession with money and profit that develop urban spaces for community in an unsuccessful way (Huber,2015).
The practice follows their philosophies into a state of rethinking luxury within architecture and redefine comfort in spaces through spatial generosity. Their priority stands in creating large spaces through addition and reuse of materials. Their spaces offer flexibility and a certain quality of life that the practice considers for the users and the longevity of their projects. Their designs are often known for incorporating ‘winter gardens’ and balconies that extend the existing living area and lining through a connection to their philosophy by creating attention to the existing spaces to propose cost effective and socially just living spaces for the community, demonstrating that enhancing comfort does not necessitate higher expenses (Oswalt, 2019).

Like any great ideas, they must yet stand the test of its oppositions. What Lacaton and Vassal aim to do is approach architecture in a creative way – one that not only accepts the clients brief, but changes the brief to their own political stance on the economy that they feel comfortable putting their name on, because if they don’t, one is always first to jump to accuse a practice of not following the true beliefs in what they stand for. In redefining the role of Architects in practice, lacaton and Vassal develop from their clients brief and extend their work into creative ways of retaining what is existing and developing from that in a usercentric design scheme. When they rethink projects and existing urban spaces, they often find passage that influences their designs through minimalistic action ‘Sometimes the answer is to do nothing’ – (Wainwright, 2021).
Despite their efforts to make change and look for a key turning point in architecture, Lacaton and Vassal gain oppositions in their political and economic stance, just as fast as they gain following. It is often interesting that we traditionally associate Architecture with the visual appreciation over all other senses (Spence, 2020). Yet Lacaton and Vassal take it upon themselves to approach design without the dominant priority of aesthetic – which is often argued that concerns grow from their minimalistic approach with their buildings sometimes appearing unfinished or lacking in a language of architectural refinement. While cost effective as their proposals are, the question remains subjective does their architecture lack architectural refinement? Or is this composition of architecture a compromise for the cost-effective methodologies that push architectural sustainability and social justice in inhabitable spaces? Secondly, their cost-effective approach towards projects is often criticised with their alignment with economic interests of developers and political entities. With their ethos behind addition over demolition this approach that Lacaton and vassal take does not strive to generate for economic activity and visible results. This methodology can be seen as advantageous in a political standing. As a result, Lacaton and vassal are seen to receive less support or funding, which could be seen as a limiting factor to their feasibility on a much larger scale. This also creates a clear line of criticism over French Architects finding Lacaton Vassals Position problematic in regard to giving politicians reasons to cut budgets and a platform for demanding projects cost less and generating a tighter margin for social housing developments. (Long, 2007).
Lacaton and Vassal despite the opposition stance against their architecture, stand in the depth of continuing to push their philosophies forward by embedding the concept around their proposals on the projects that they choose to take live and what they choose not to. Their projects are strongly picked up through social housing projects and transformations such as Tour Bois-lePrêtre, Paris (See FIG.11). The renovation proposed a
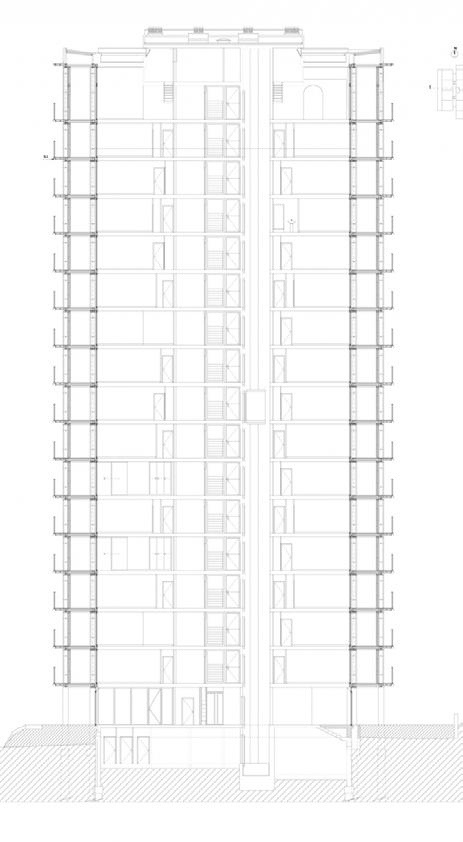
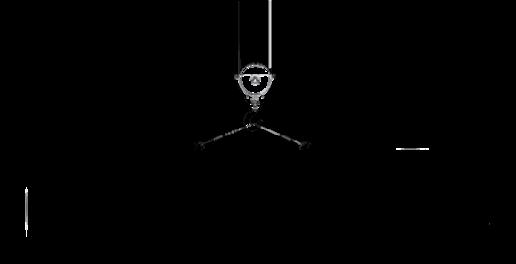
clear line through with their philosophies and demand for change in the role of Architects through action and critical user-centric thinking. It was the renovation of the crumbling 1960’s tower block that was in demand for significant overhaul to bring modern standards to the accommodation (Frearson, 2013). The process took off with Lacaton Vassal collaborating with French Architect Frédéric Druot on the winning redesign that offered extending floorplates outwards increasing room sizes plus new conservatories and balconies (Frearson, 2013). The projects intent was a clear emphasis on Three main points: renovation over demolition, cost efficiency and positive impact on residents. The practice makes it clear in their statement “Our work is about solving constraints and problems, and finding spaces that create uses, emotions and feelings” (The Pritzker Architecture Prize, 2021). Their ethos in the project was strong around preserving the original structure and keeping it for what it is. However, with the buildings original structure being a concrete façade, the motivation was to compromise on removing the façade to justify bioclimatic balconies and the concept of winter gardens incorporated into the spaces. Incorporating this justification into the building was the methodology used for increasing light and communal spaces improving the quality of life whilst avoiding displacing occupants.
Throughout the design process, Lacaton Vassals ambitious approach focused not only on the user-centric aspects but also, the cost efficiency of the project by proposing a scheme that reduced the initial cost from €20 Million to approximately €12 Million (The Pritzker Architecture Prize, 2021). The project represents savings of around forty percent and a practical demonstration that thoughtful renovation can be both economically inclining and provide a new invention of a space that was given no advantageous position for retrofit and reuse.
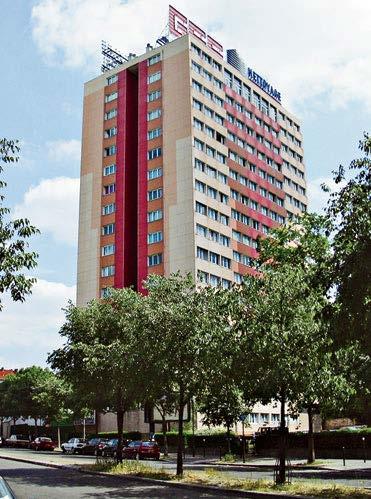
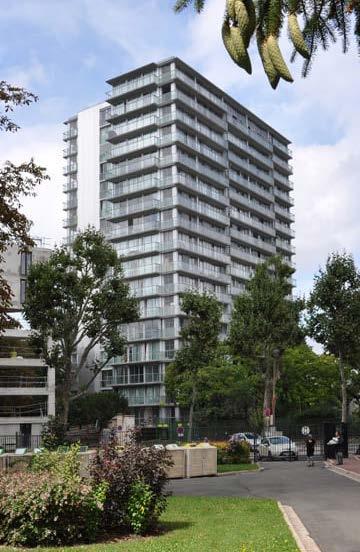
Secondly, Lacaton Vassals Grand Parc, Bordeaux in France was yet another example of centring their projects around the users and the inhabitants through generous light filled spaces embedded in the process of addition in the project (FIG.13). As their projects look towards minimising the displacement of users during their approach was to utilise addition through the use of prefabricated modules demonstrating that thoughtful design is capable of rejuvenating social housing stock without requiring demolition (Pintos, 2019). The project was a key binding of collaboration and multiple stakeholders, which played a pivotal role in the facilitation of resident engagement to embed the user-centric philosophy into the project throughout all stages (Trzcińska, 2021).
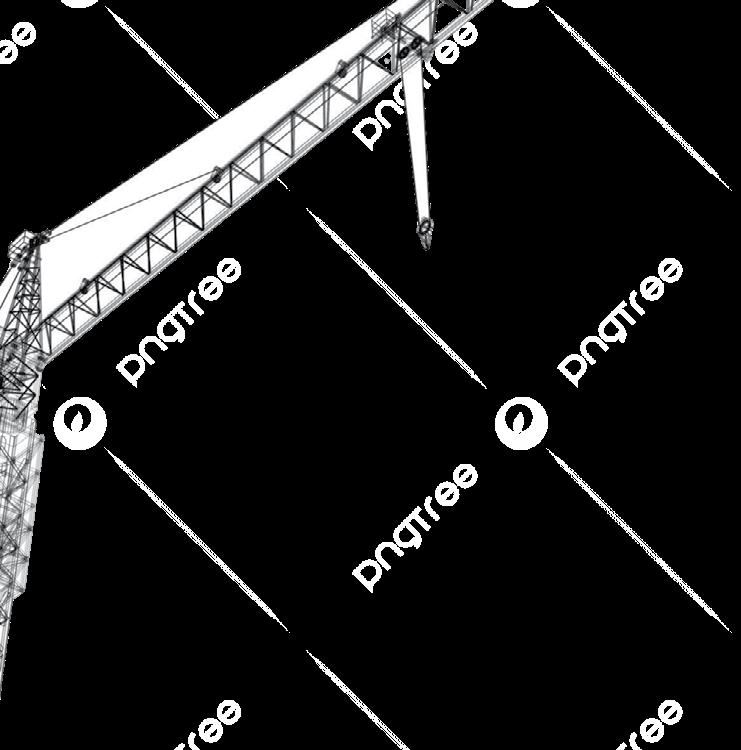
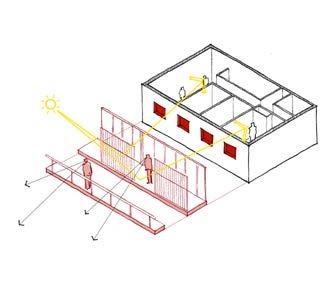
This centred the project around their philosophy by connecting with the residents and users to understand the needs and aspirations specific to the outlined development. Therefore, they incorporated the users into the structure of the practice by seeing the residents as professionals of the inhabiting of spaces that they can develop through design and the order of the space that harmonise with the existing rather than address the brief directly. Instead focusing the users at the top and the developers below in a different understanding of the hierarchy structure (Vectorworks, 2023).Lacaton and vassal took the addition philosophy as a ‘tool for wellbeing’ through the central approach of using winter gardens, and balconies as a strategy that provided each apartment with private space and access to natural lighting enhanced by materiality in the space. Ultimately, the Architects aim was to approach the project by preserving and acknowledging the existing qualities that were provided by both the context and the building itself. Therefore, space, light and flexibility of use were three of the main considerations going forward to achieve the success of the social housing and the role of the Architect to provide social justice to the spaces by utilising these methodologies (Pintos, 2019). Their implication of cost-effective materials was key to the project in carrying out construction that is sustainable, prefabricated and offers opportunity for affordable housing to the economy. However, these implications are not certain to suggest that is has reliable durability and longevity to the projects and therefore the potentials of affecting residents’ quality of life over time rather than the quality of space given in the short-term margin (Slessor, 2019).
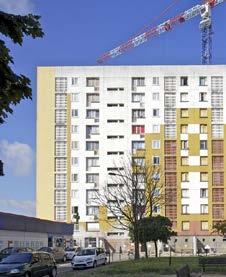
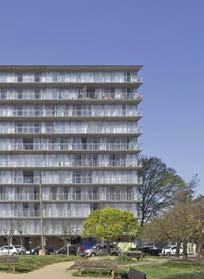
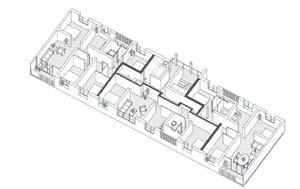
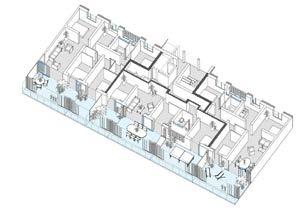
Despite the practice centralised around social and spatial justice as well as rearranging the hierarchy structure around actors and agents to centralise the user, their concepts are often critiqued regarding whether the Architects role in this project truly addresses deeper systematic issues such as social inequality, economic disparities and community integration. Their prime focus on the project was about providing for the existing community, however, it can be seen from a critical angle that this often does not provide scope for the integration of community and address the needs for a community to grow and connect outside the existing inhabitants. It is seen that the proposal carried out in the construction improved drastically the contrast of the physical conditions of the building (FIG.11). On the other hand, it may not have addressed the underlying these socio-political challenges that are faced by the residents of The Grand Parc (Bo Ying Lee, 2023).
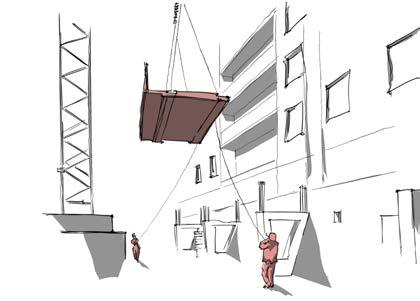

Central to the point around Lacaton and Vassals philosophies and how they are embedded into their projects as a methodology of expressing change outwards, their work also looks inwards at the challenges faced as the role of the Architect is ever evolving. Lacaton and Vassal redefine this role to acknowledge the responsibilities that underpin and give Architects their purpose. Lacaton and vassal use their philosophies and methodologies as a disruption of conventional practice through adopting a non-hierarchical structure that allows decision making to evolve through all the layers to ensure the importance of the central focus directed around each project is addressed and a democratic decision-making process is incorporated to inform inclusivity within the practice (Pritzker prize, 2021).
They strongly engage with a minimalistic and collaborative research with its users. Therefore, it is clear to see lacaton and vassals’ strong motivation to exhibit a counterpoint towards the profit driven and top-down architectural industry and instead provide spaces that do not necessarily centre around the client’s needs – but addressing the brief by putting the inhabitants first.
Samuel and Dye (2019) assert that architectural research must be embedded within practice to generate true impact, and Lacaton and Vassal's work exemplifies this by challenging dominant paradigms and creating spaces that serve communities before capital (Samuel. F, 2019) On the country it is argued that this approach conflicts with outsiders and merging communities from the spaces who may not consider the spaces designed in the same way. However, what Lacaton Vassal is highlighting is the key points in architectural practice that we as future Architects should not necessarily accept the initial brief laid out by the clients, but instead take it upon ourselves to consider the type of people in whom we are truly designing for in a commitment towards user-centric design as architectural Mediators rather than ‘Master Builders’ ultimately standing in a position of the agent for the people and acting as the bridge.
In conclusion, Lacaton and Vassal adapt their projects in a process that reminds us of what the role of the Architect should be by reimagining it and demonstrating its potentials through application into their projects. Their Philosophies guide their design process in reimagining the role of the Architect and pushing design processes to be more user-centric and consider the inhabitants of the spaces we develop.
Ultimately as Architects the most cost effective and sustainable solutions are not always to build but rather to step back and assess the spaces we imagine developing. In doing this we consider the possibilities and impacts upon the occupants of our spaces and what’s right for them. However, as all design processes its important to consider how we as future Architects can adapt these methodologiesandconsidernewwaystodevelopspacesthatcanbeaesthetically pleasing for as well as inclusivity for the community, or perhaps on the contrary, is this a style of architecture that we must learn to openly accept in a compromise of inclusivity over aesthetic appreciation…?
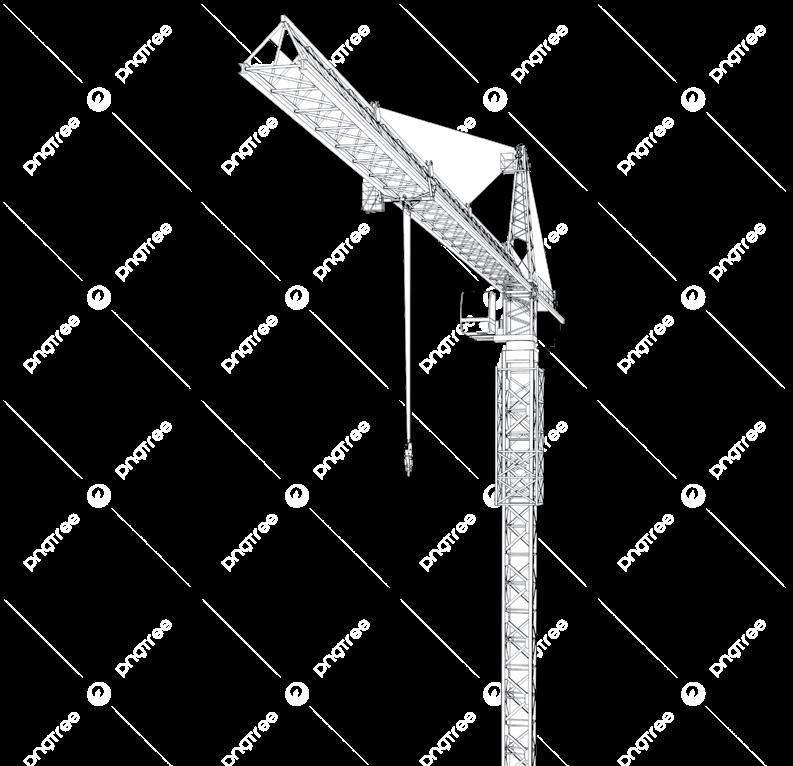
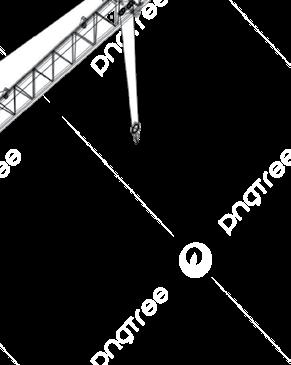
Awan, N., Schneider, T., & Till, (2011). Spatial Agency: Other Ways of Doing Architecture (1st ed.). Routledge. https://doi. org/10.4324/9781315881249
Bo Ying Lee, B. (2023). Subject to change: Experiments in the rehabilitation of european public housing. Retrieved from https:// www.docomomo-us.org/news/subject-to-change-experiments-in-the-rehabilitation-of-european-public-housing?
Frearson, A. (2013). Tour bois-le-prêtre renovation by frédéric druot and lacaton & vassal. Retrieved from https://www.dezeen. com/2013/04/16/tour-bois-le-pretre-by-frederic-druot-annelacaton-and-jean-philippe-vassal/
Huber, D. (2015, -05-01). Beyond belief: The architecture of lacaton & vassal. Retrieved from https://www.artforum.com/features/beyond-belief-the-architecture-of-lacaton-vassal-223877/
Long, K. (2007). Lacaton and vassal | icon 020 | february 2005. Retrieved from https://www.iconeye.com/back-issues/ lacaton-and-vassal-icon-020-february-2005
Nguyen Celine. (2022). “Never demolish. always transform, with and for the inhabitants”: Anne lacaton delivers inaugural jaqueline tyrwhitt urban design lecture. Retrieved from https:// www.gsd.harvard.edu/2022/04/never-demolish-always-transform-with-and-for-the-inhabitants-anne-lacaton-on-urban-design-and-architecture/
Oswalt, P., & Berlin, Y. (2019). ARCH+ designing the brief - vassal in conversation with oswalt. Retrieved from https:// file:///C:/Users/jaker/Downloads/20190910-123849ARCH_ PLUS_PB_EN_DS.pdf
Pintos, P. (2019). Transformation of 530 dwellings / lacaton & vassal + frédéric druot + christophe hutin architecture. Retrieved from https://www.archdaily.com/915431/transformation-of-530-dwellings-lacaton-and-vassal-plus-frederic-druot-plus-christophe-hutin-architecture
Raskin Laura.Architectural record april 2021: Anne lacaton & jean-philippe vassal honored with 2021 pritzker prize. Retrieved from https://digital.bnpmedia.comhttps://digital.bnpmedia. com/article/Anne+Lacaton+%26+Jean-Philippe+Vassal+Honored+with+2021+Pritzker+Prize/3984141/701105/article.html
Ray, D., & Smisek, P. (2017). Anne lacaton, lacaton & vassal: “It is important to make buildings in which users find freedom”. Retrieved from https://www.iconeye.com/architecture/anne-lacaton-it-is-important-to-make-buildings-in-which-users-find-freedom
RIBA.Architects: Why use them? | why work with an architect? | RIBA. Retrieved from https://www.architecture.com/working-with-an-architect/why-use-an-architect?
Samuel, F., & Dye, A. (2019). Demystifying Architectural Research: adding value to your practice (1st edition). RIBA Publishing.
Slessor, C. (2019, -05-12). Grand parc, bordeaux review – a rush of light, air and views. The Observer Retrieved from https://www. theguardian.com/artanddesign/2019/may/12/grand-parc-bordeaux-lacaton-vassal-mies-van-der-rohe-award
Spence, C. Senses of place: architectural design for the multisensory mind. Cogn. Research 5, 46 (2020). https://doi.org/10.1186/ s41235-020-00243-4
The Architecture League NY. (2021). Current work: Anne lacaton, jean-philippe vassal, and frédéric druot. Retrieved from https:// archleague.org/article/current-work-anne-lacaton-jean-philippevassal-and-frederic-druot/
The Pritzker Architecture Prize.Anne lacaton and jean-philippe vassal | the pritzker architecture prize. Retrieved from https://www. pritzkerprize.com/laureates/anne-lacaton-and-jean-philippe-vassal#laureate-page-2276
The Pritzker Architecture Prize. (2021). Anne lacaton and jeanphilippe vassal 2021 laureates ceremony acceptance speech. Retrieved from https://chrome-extension://efaidnbmnnnibpcajpcglclefindmkaj/https://www.pritzkerprize.com/sites/default/files/ inline-files/2021_Ceremony%20Acceptance%20Speech_Lacaton%20and%20Vassal.pdf
Trzcińska, M. (2021). Add, Transform, and Utilize. Possibilities of Applying Druot, Lacaton, and Vassal’s Modernization Strategies and Solutions in Polish Large-Panel Housing Estates. Land, 10(12), 1308. https://doi.org/10.3390/land10121308
Vectorworks. (2023). Lacaton & vassal — humanism in architecture. Retrieved from https://www.vectorworks.net/en-US/newsroom/ lacaton-vassal-humanism-in-architecture
Wainwright, O. (2021, -03-16). 'Sometimes the answer is to do nothing': Unflashy french duo take architecture's top prize. The Guardian Retrieved from https://www.theguardian.com/artanddesign/2021/mar/16/lacaton-vassal-unflashy-french-architectures-pritzker-prize
Figure 15. Sketch of the Construction process - By Jacob Roberts
ings/building-study-lacaton-vassals-renovation-of-a-bordeaux-housing-estate
Figure 14. Axonometric of Before and After Proposal, Retrieved From: -https://www.architectsjournal.co.uk/build
Figure 13. Diagram of the Addition Façade Treatment for the Winter Garden By Jacob Roberts
Figure 12. The Grand Parc Paris Old New Transition, Retrieved From: https://www.theguardian.com/artanddesign/2019/sep/16/best-architecture-of-the-21st-century
Figure 10. Sectional Drawing of Tour Bois-le-Prêtre: https:// www.dezeen.com/2013/04/16/tour-bois-le-pretre-byfrederic-druot-anne-lacaton-and-jean-philippe-vassal/ Figure 11. Old – New Addition of Tour Bois-le-Prêtre, Retrieved From: https://www.dezeen.com/2013/04/16/ tour-bois-le-pretre-by-frederic-druot-anne-lacaton-and-jeanphilippe-vassal/
Image of Place Léon Aucoc, Retrieved From: https://www.sciencespo-lyon.fr/fondation/nos-actions/
Figure 5. Organisational Diagram of a Contemporary -Prac tice By Jacob Roberts
Figure 4. The Grand Parc, Paris, Retrieved from: https://www. -archdaily.com/915431/transformation-of-530-dwellings-la caton-and-vassal-plus-frederic-druot-plus-christophe-hutin-architecture

Figure 3. Place Léon Aucoc, Retrieved From: https://www. lacatonvassal.com/index.php?idp=37
Figure 2. Tour Bois-le-Prêtre, Retrieved From: https://www. dezeen.com/2013/04/16/tour-bois-le-pretre-by-fredericdruot-anne-lacaton-and-jean-philippe-vassal/
Figure 1. Anne Lacaton & Jean-Philippe Vassal, Retrieved From: -https://www.lemoniteur.fr/article/pen -sons-transformation-plutot-que-destruction-anne-laca ton-et-jean-philippe-vassal-architectes.2140929