HILLSIDE COTTAGE KINGSWEAR
Private Setting

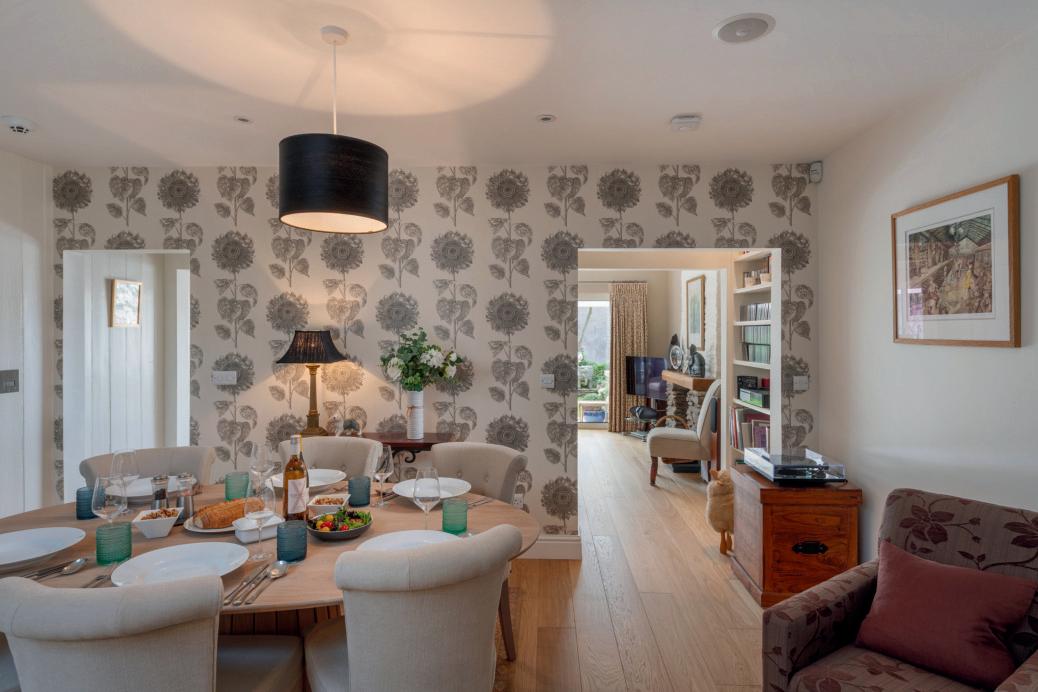

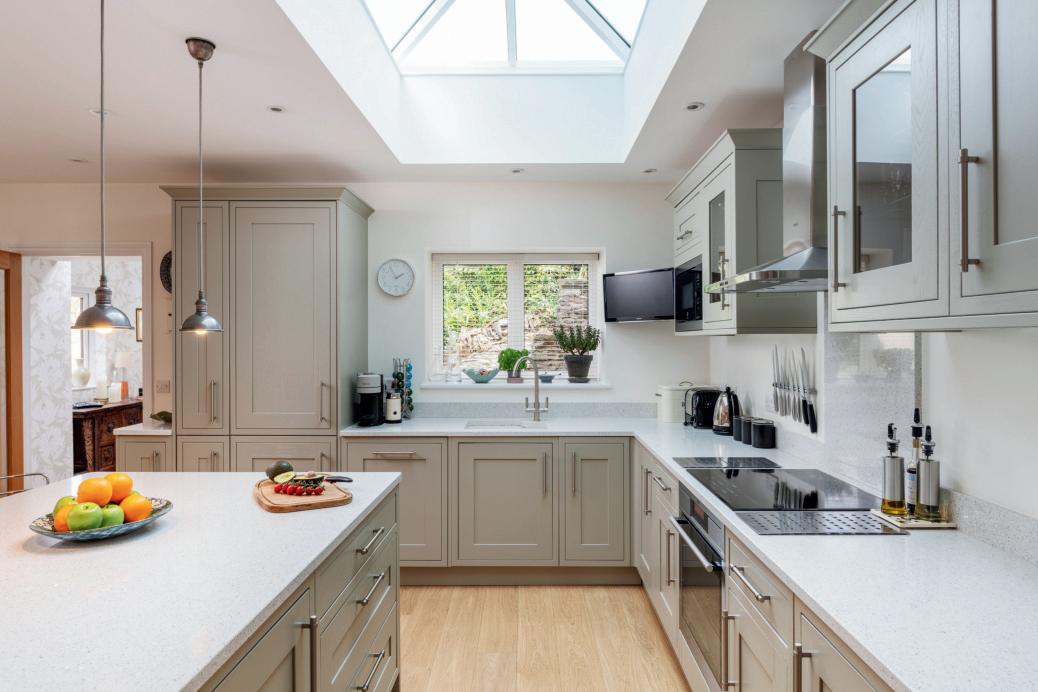

Hillside Cottage holds its secrets closely. Set discreetly back from the roadside, it offers little hint of the beauty within, its unassuming façade concealing a home of remarkable transformation. Step inside and the sense of care, thought and style is immediately evident. The Entrance Hall sets the tone, but it is on reaching the open-plan Kitchen and Dining area that the true character of this home reveals itself.
The heart of the home has been reimagined with a design that balances warmth and elegance. Soft sage shaker cabinetry sits beneath smooth white quartz worktops, their muted tones allowing the craftsmanship to speak quietly yet confidently. A central island provides both an additional workspace and an informal gathering place, inviting conversation as meals are prepared. Above, a generous lantern skylight allows daylight to pour in, drawing attention to the considered proportions of the space. The Dining area, spacious enough for a substantial table, is ideal for hosting both lively gatherings and intimate suppers.

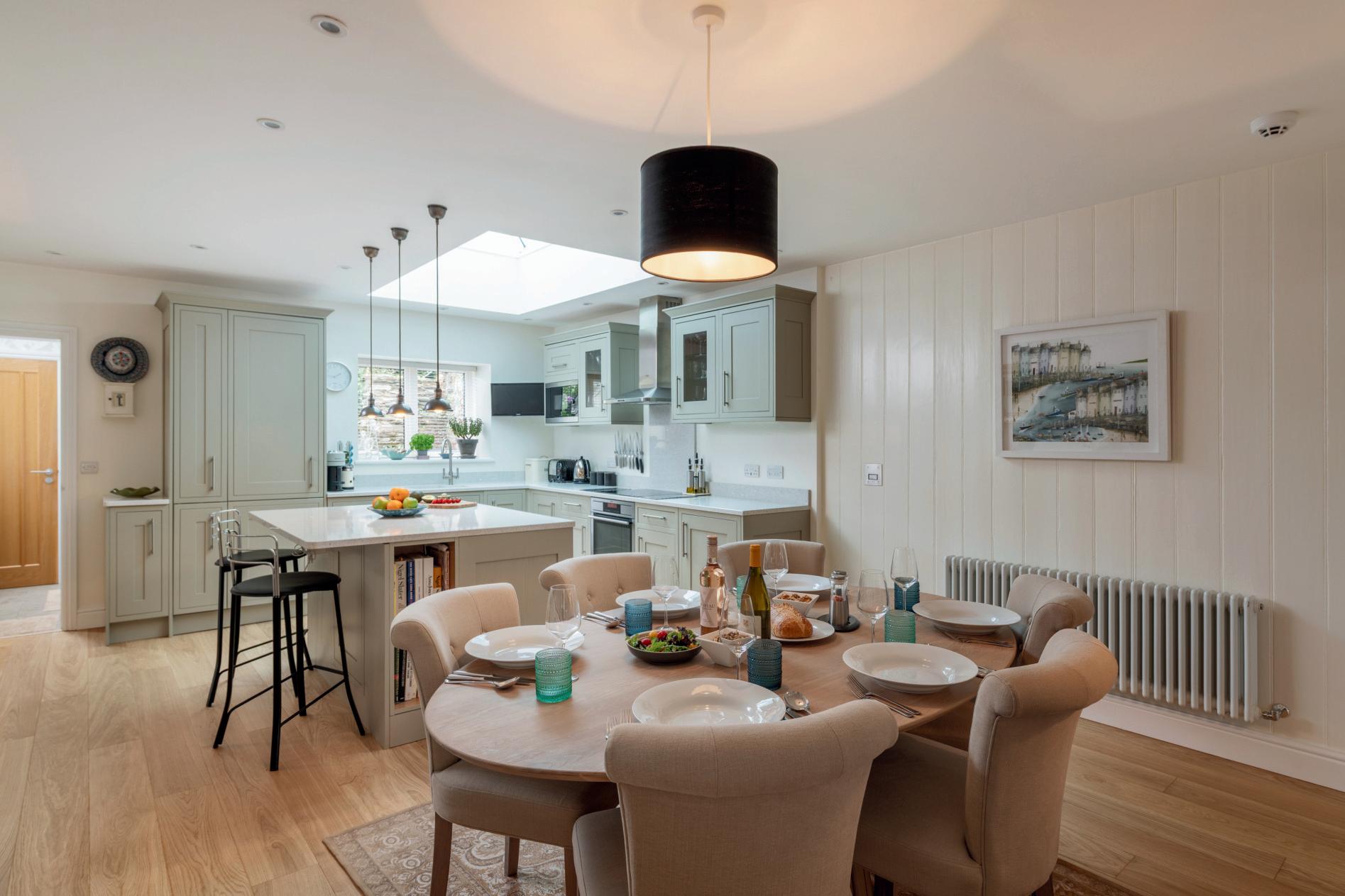
Contemporary Living with Character
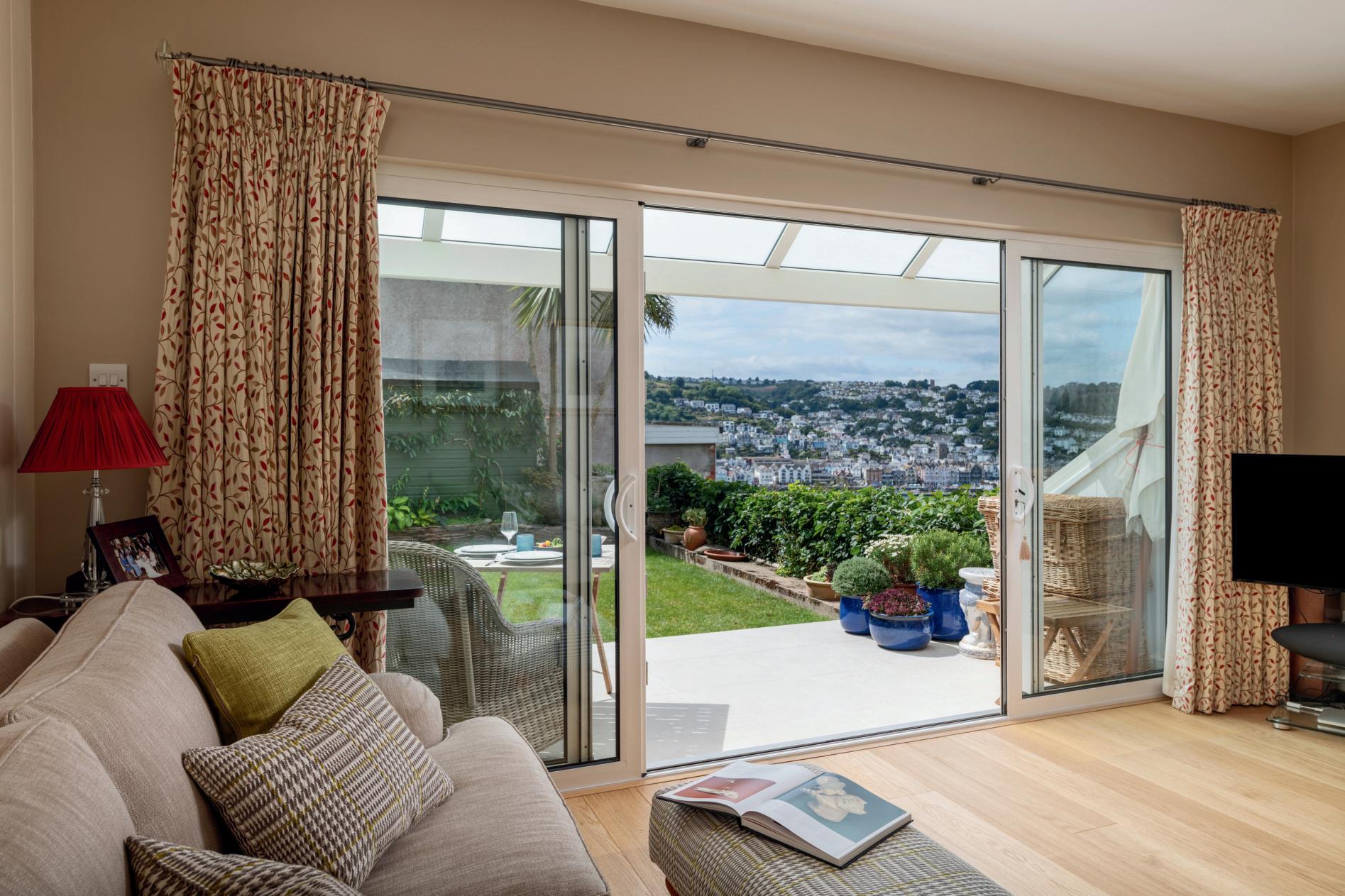

A cleverly designed built-in bookcase forms a natural transition between the Dining area and the Living Room, creating an open connection while adding both character and practicality.
The Living Room itself is centred around a striking, stone fireplace, housing a modern multifuel stove that provides both warmth and character. This feature becomes the natural focal point of the space, offering a warm and welcoming atmosphere, making this space inviting all year round. Wide sliding doors open to a contemporary Verandah, extending the living space into the landscape beyond.


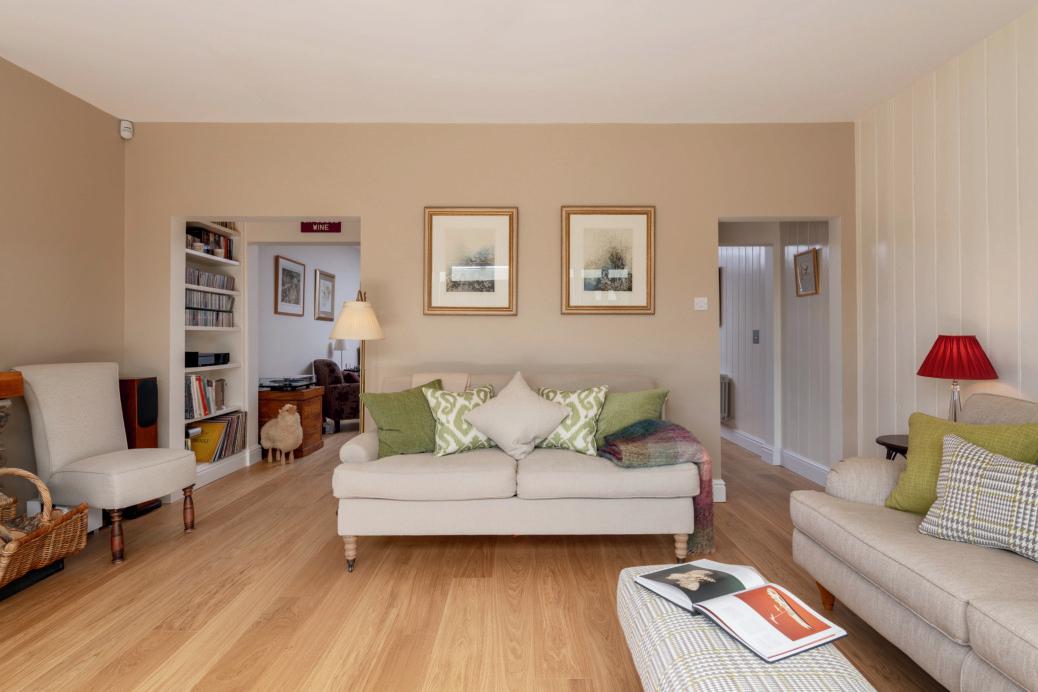

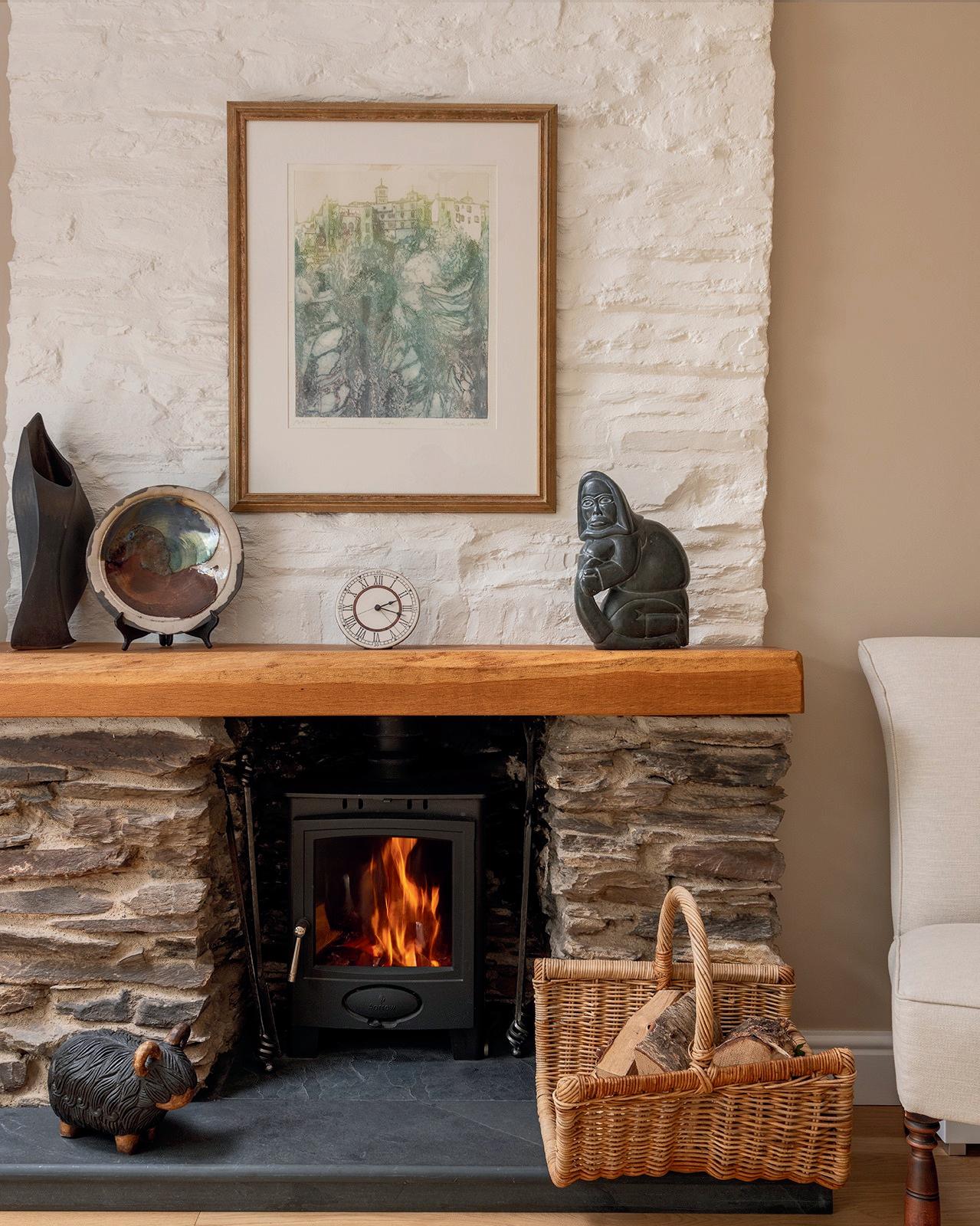

BringTheOutsideIn
The beautiful, south-facing, level lawned garden offers an ever-changing backdrop of river and hillside. The views stretch up and down the water, across to Dartmouth, with light and colour shifting throughout the day. A discreet exit gate and two well-kept garden sheds add both function and convenience.


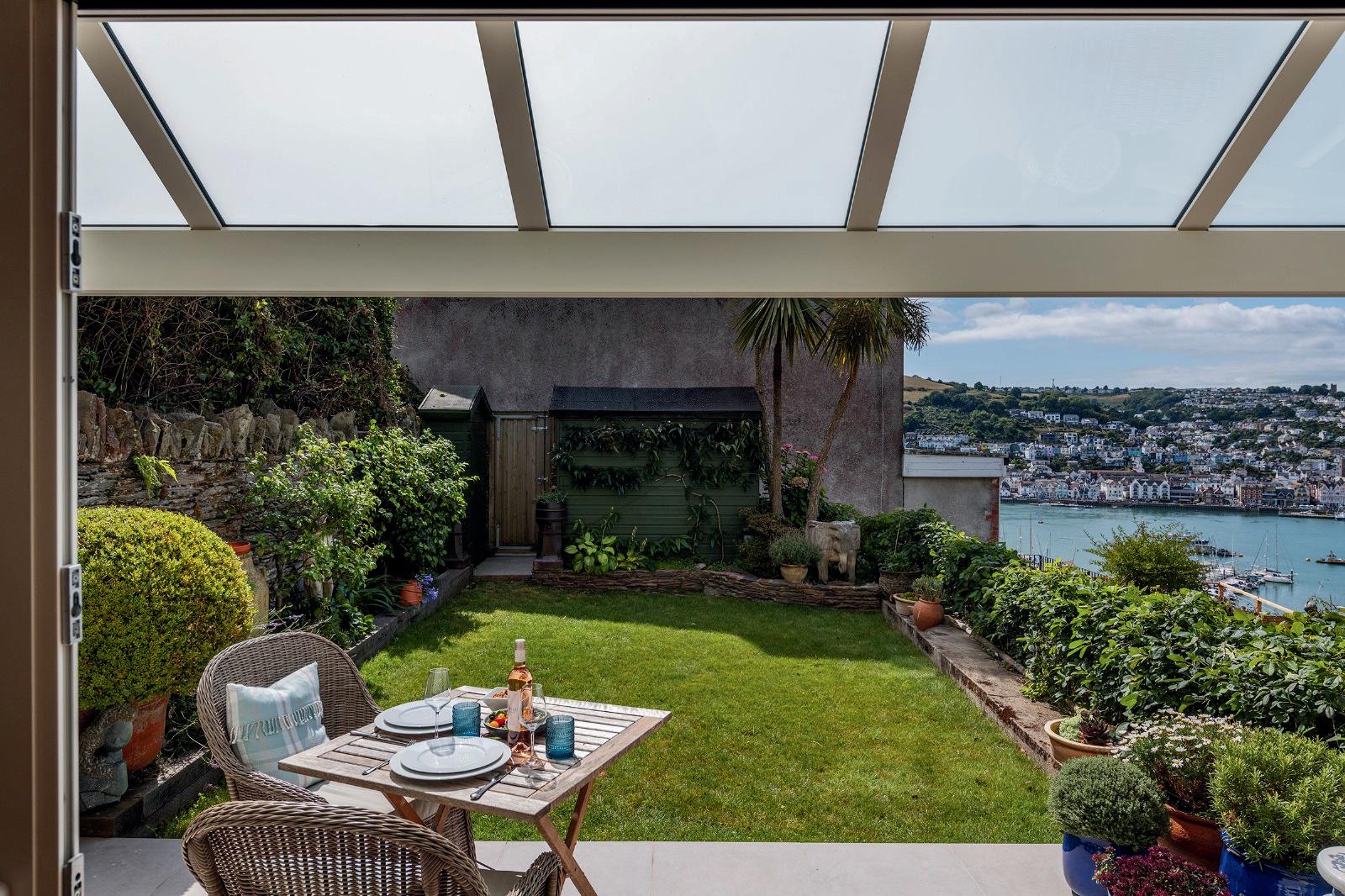

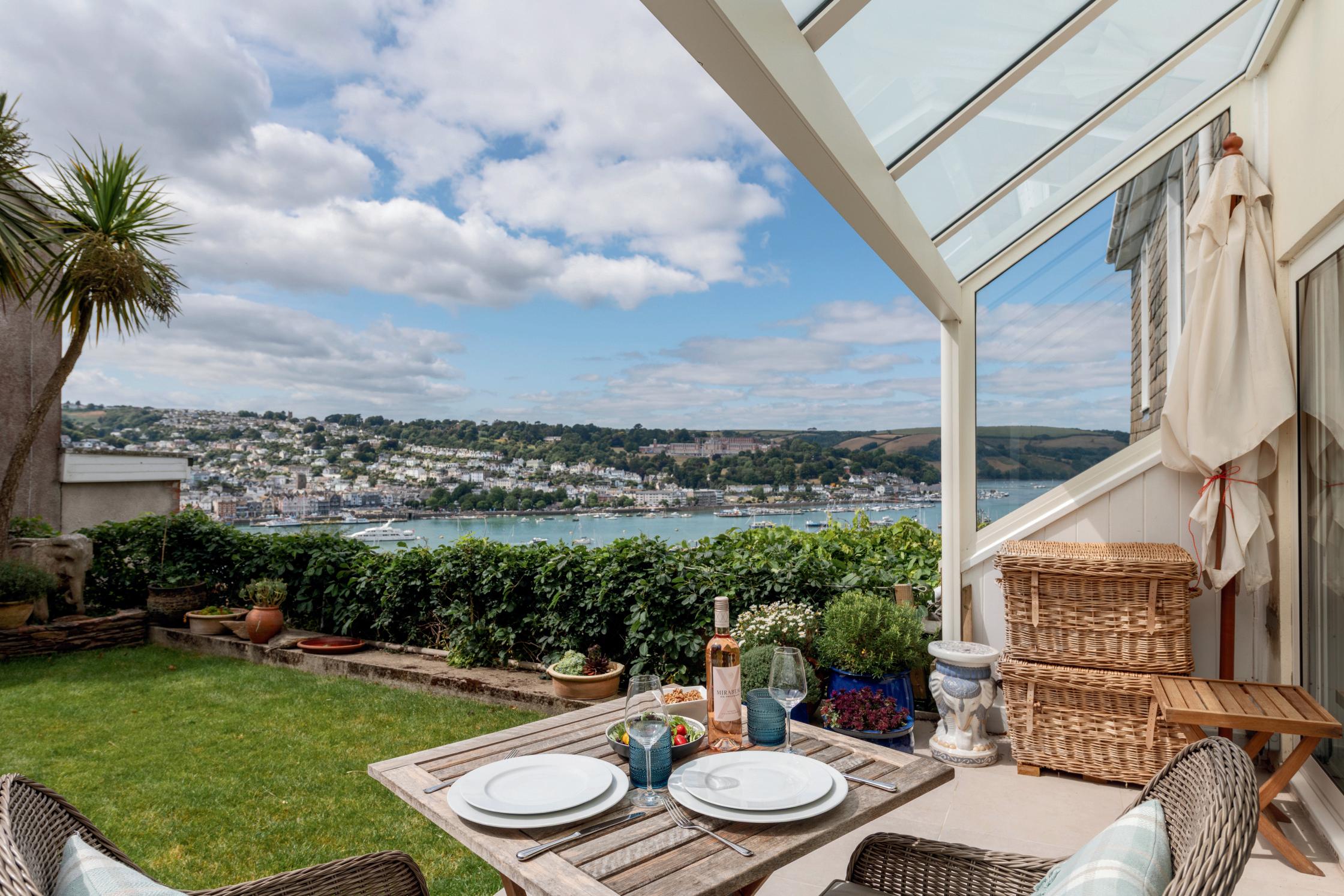

Tranquil Nights
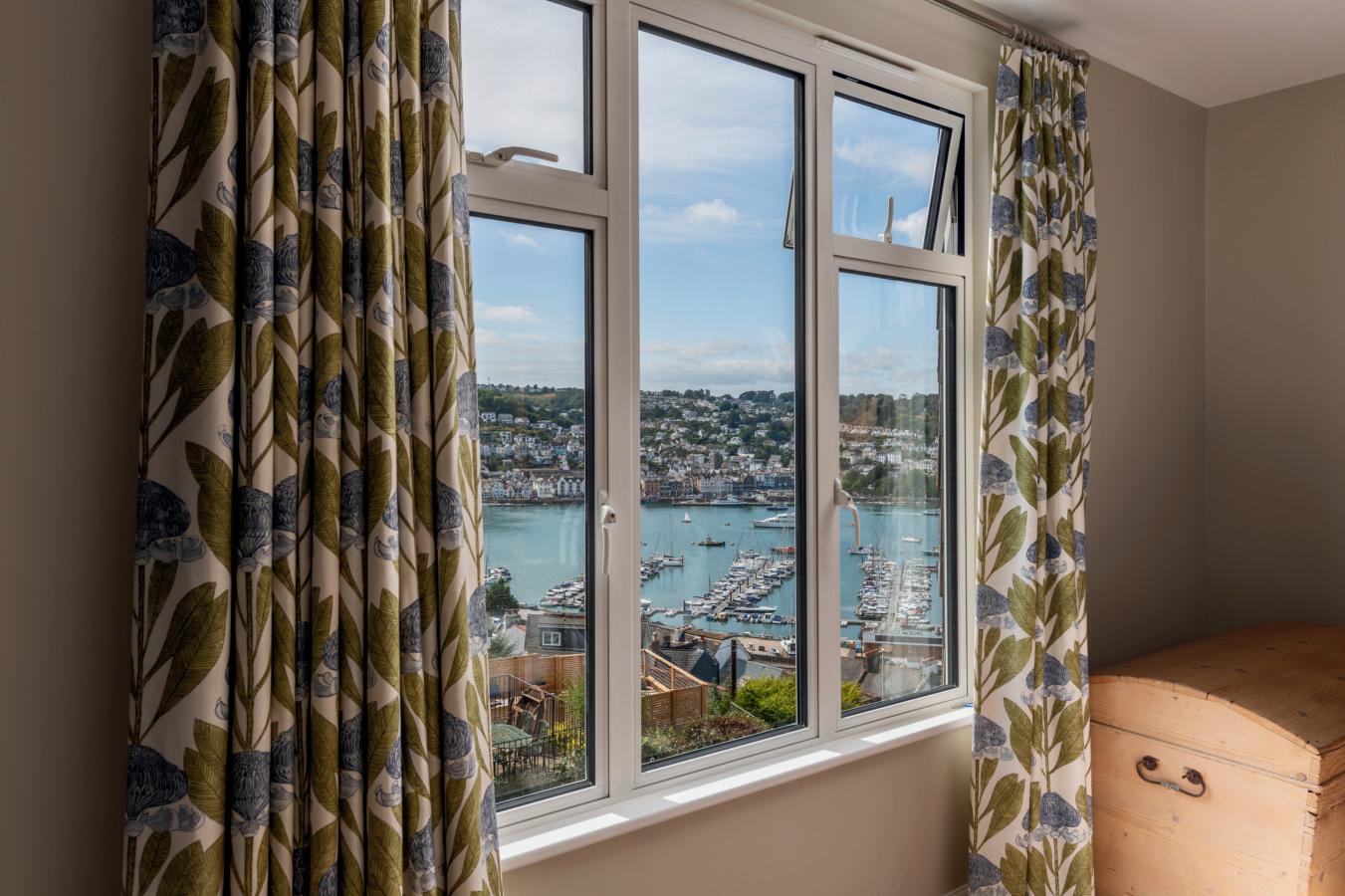


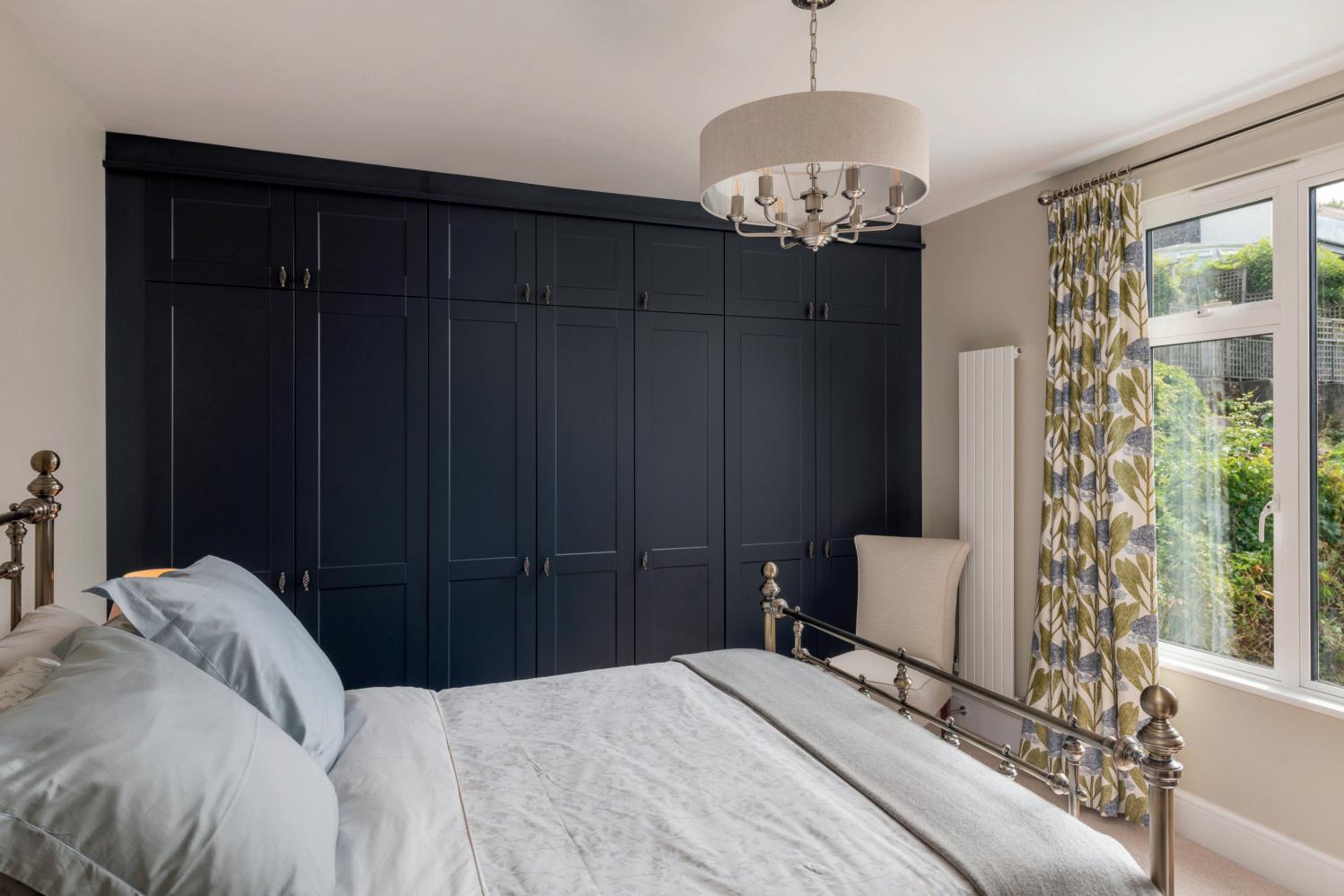
On the first floor, the guest Bedroom is a welcoming and restful retreat, its wall of built-in wardrobes maximising space while a large window frames the sweeping views.
A second Bedroom, currently serving as a Study, offers flexibility for remote work or creative pursuits.
The Bathroom on this level combines style and comfort, with a generous shower and a separate bath.
Along the Landing, an ingenious built-in bookcase makes clever use of the space, guiding you to the second floor.
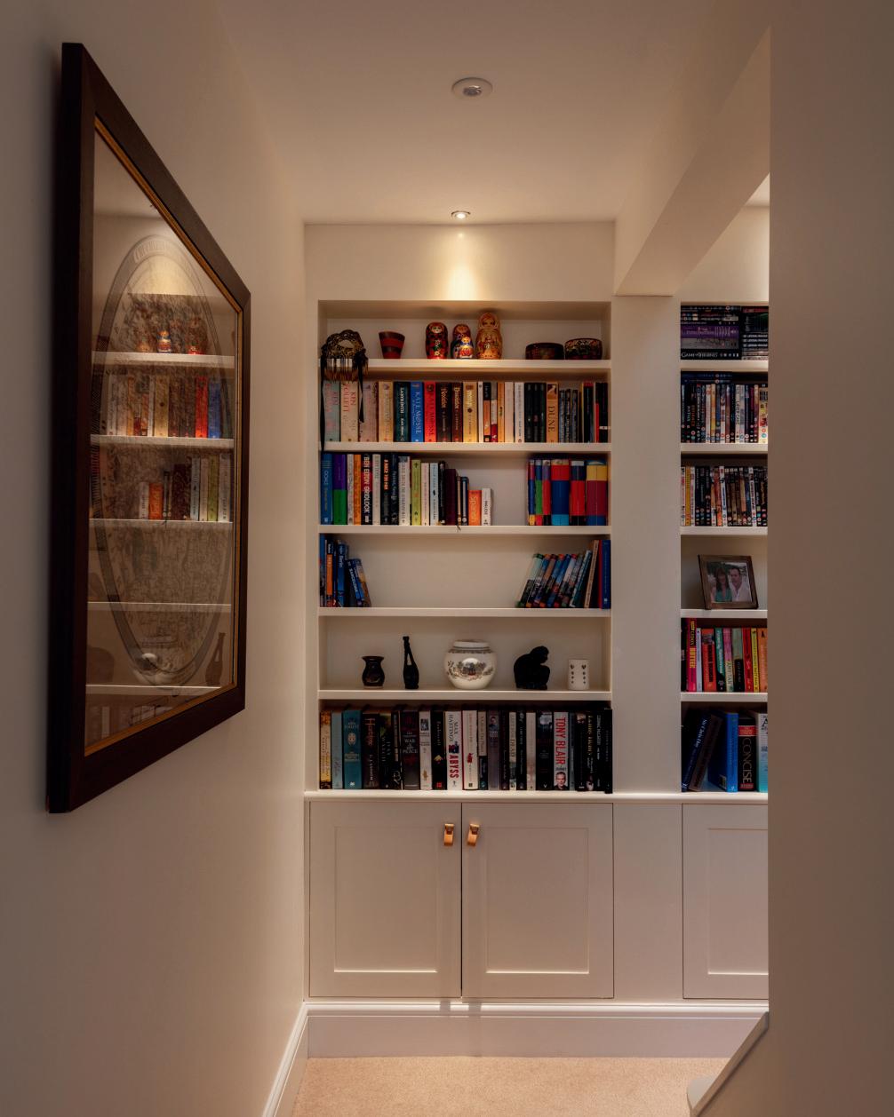


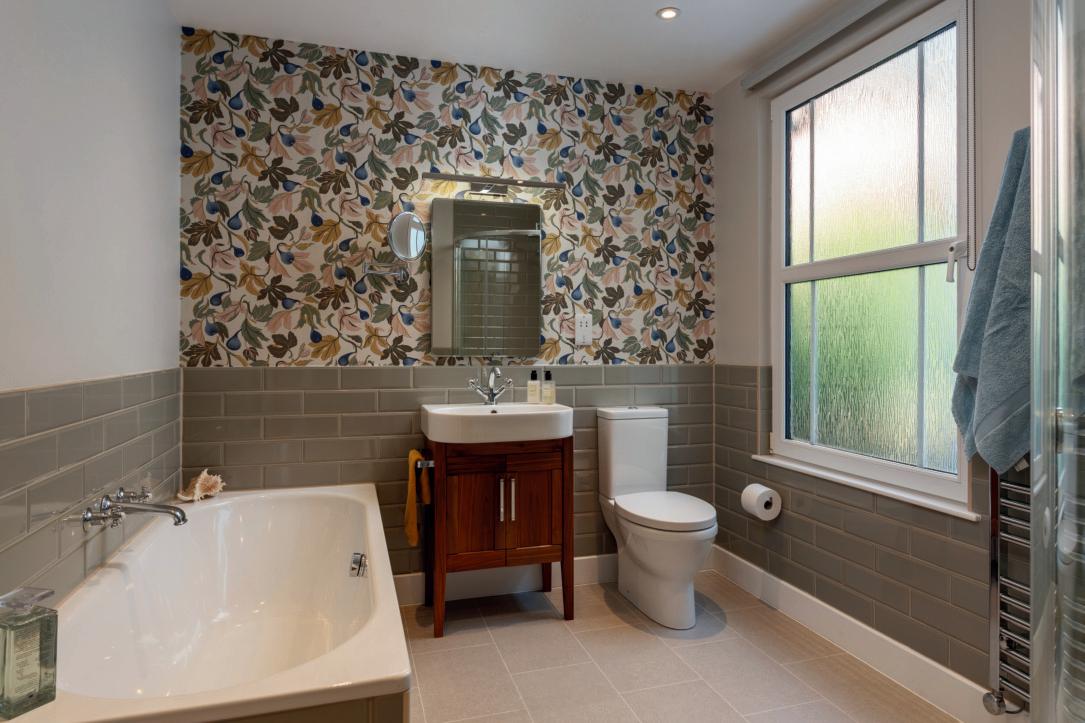
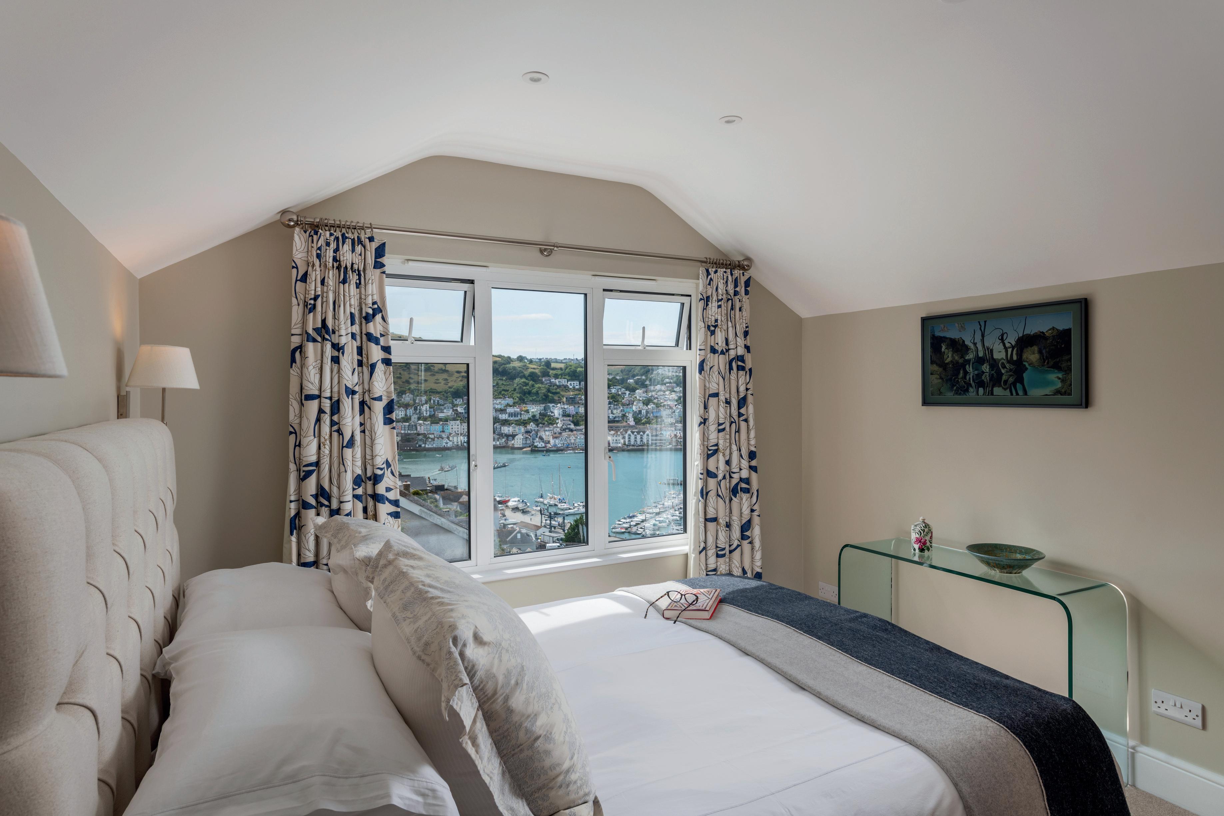

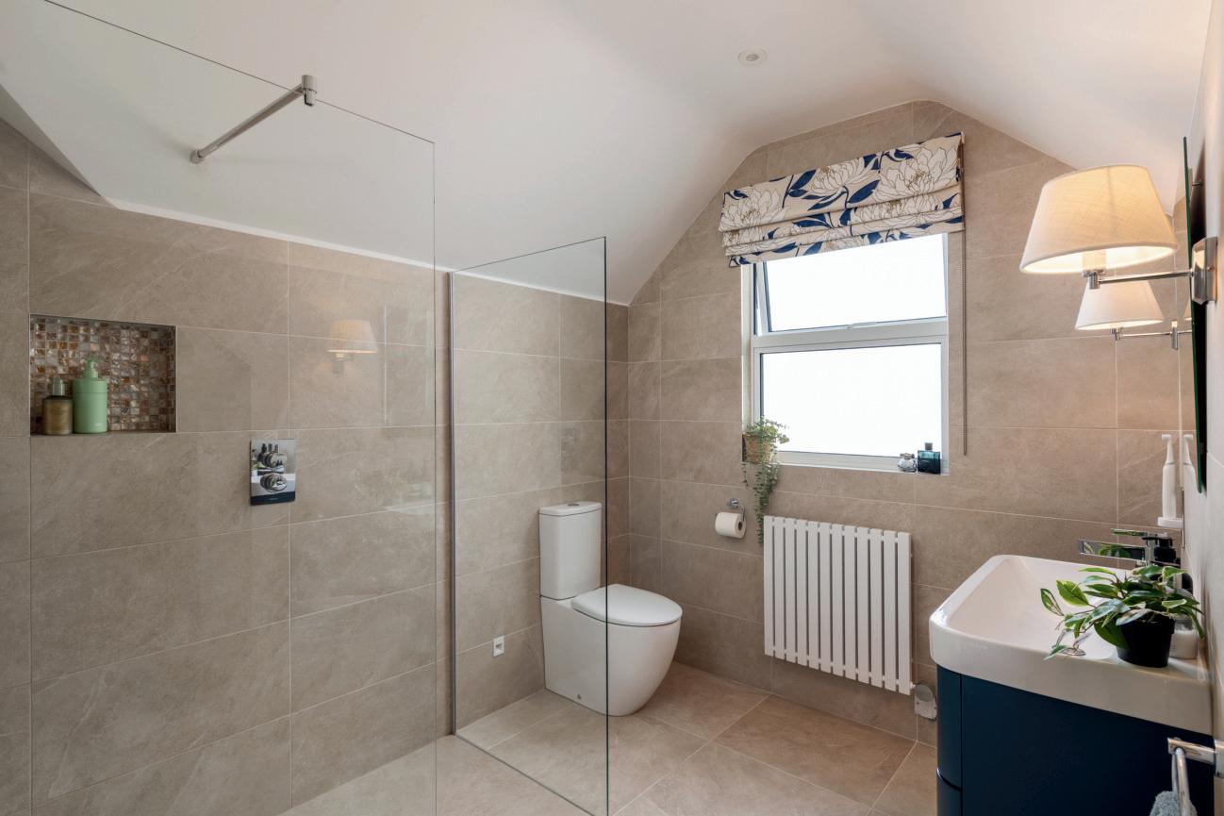

The Principal Suite occupies the upper level and is unexpectedly spacious. High ceilings create an airy sense of scale, while the windows capture the most elevated river views in the house. An En-Suite Shower Room, walk-in wardrobe, and additional built-in storage ensure that comfort and practicality are perfectly matched. 2
Wake up to the melodious chirping of birds and the gentle lowing of cattle and start your day refreshed and rejuvenated after a night filled only with starlight.
The Little Details
Postcode: TQ6 0DL
Tenure: Freehold
EPC Rating: Band D
Council Tax: E
Services: Mains Water, Drainage and Electricity
Heating: Electric Boiler Central Heating & Electric
Underfloor Heating, Electric Radiators & Multifuel Burner
Local Authority: South Hams District Council
Broadband Speed: Superfast available Up to 84MB
Parking: On Road Parking Nearby W3W: snacks.custodian.champions
Transport: Paignton (7.5 miles) for mainline trains to London. A38 Devon Expressway - 20 miles.

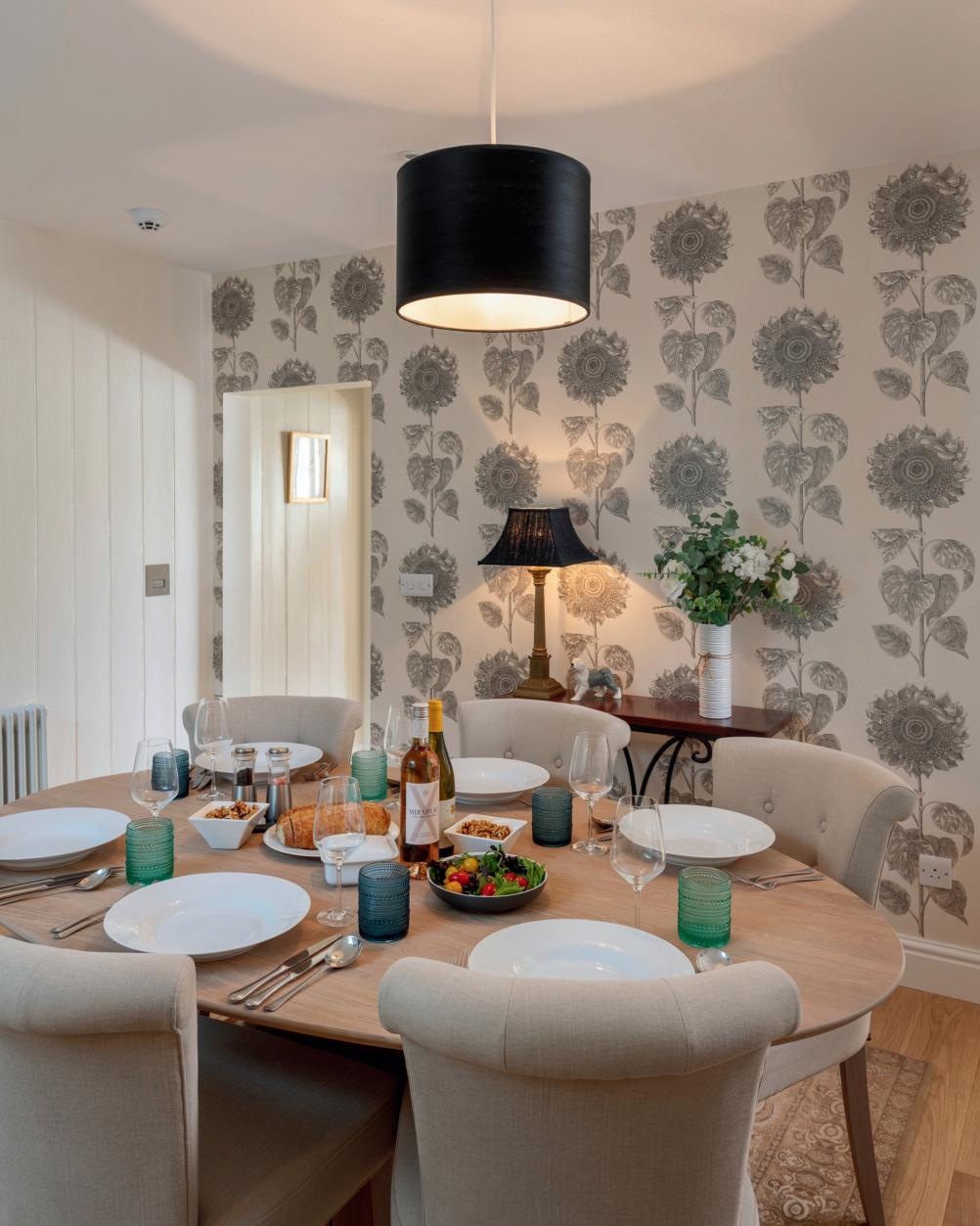

Hillside Cottage has been refurbished to a high standard of technology enablement. All cables are contained within the walls or flooring rather than surface mounted.
BT Fibre 2 broadband router and WiFi (Smart Hub 2) installed to the ground floor understairs cupboard. This delivers 71 –73 Mbps download speed. First floor and second floor WiFi boosted with BT WiFi Disks.
Cat 5 ethernet cabling to all rooms, terminating with RJ45 wall sockets in each room, distributed from the ground floor understairs cupboard. Additional Cat5 ethernet cabling to bookcase in the Living Room to support connection to streaming audio system.
HDMI ARC cable from the Living Room TV to streaming audio system in bookcase. This allows TV audio to be played through streaming audio system.
Ceiling speakers in Kitchen and Dining area wired to streaming audio system in ground-floor bookcase. Cabling for floor-standing speakers and sub-woofer in the lounge wired to streaming audio system in ground-floor bookcase. Speaker cable terminated in wall-mounted speaker terminal posts each side of the Living Room fireplace.
Ethernet and coax cabling to wall in Principal Bedroom to support wall-mounted TV.
All Bedrooms, Living room and Kitchen wired with coax for terrestrial TV. Coax terminated to the ground floor understairs cupboard where it is connected to main coax connected to TV aerial on roof.
Security and Safety
Euro 46 (Castle Care-Tech) house alarm system. Main unit housed installed to the ground floor understairs cupboard. Keypad wired to front door entrance. Intruder detection devices wired to front door, Living Room, Kitchen and first-floor landing.
Google Nest smoke and carbon monoxide wired alarms to ground, first and second floors.
Automist fire suppression system installed to the Kitchen, Dining and Living areas.
Water leak detection system controlled by Grohe Sense Guard smart water detection system. This monitors water pressure, humidity, water consumption and potential leaks automatically stopping mains supply if it detects an unexpected water leak. System is monitored through the Grohe Kitchen Sense App.
Water and Heating
Roma underfloor electric heating to ground floor. Two main zones Kitchen and Dining Room and Living Room areas. Each is individually controlled through WiFi-enabled thermostats located installed to the ground-floor understairs cupboard. In addition, a third zone is also installed in the hall providing underfloor heating. These are all controlled through the Smart life App.
Ecostrad electric radiators in main bedroom, en-suite, family bathroom, and hall all WiFi enabled and controlled through the Smart life App.
Central heating radiators configured in two zones, ground floor and first floor. Each zone controlled through Heatmiser WiFi room thermostats and Heatmiser NEO App.
Hot water controlled through Heatmiser hot water programmer and Heatmiser NEO App.
Family bathroom and En-suite heated towel rails controlled through Timeguard controllers.
Roma electric underfloor heating to the En-suite
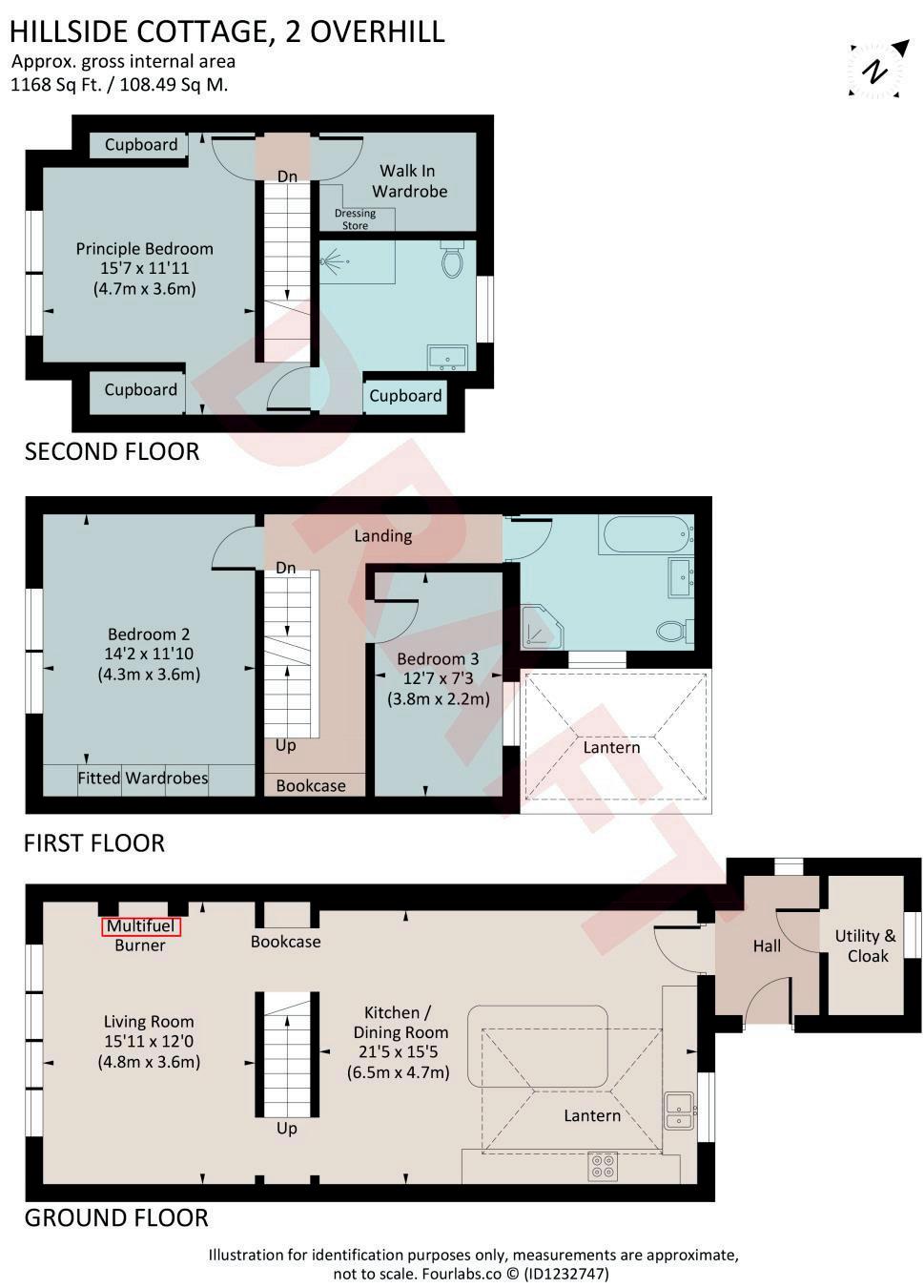
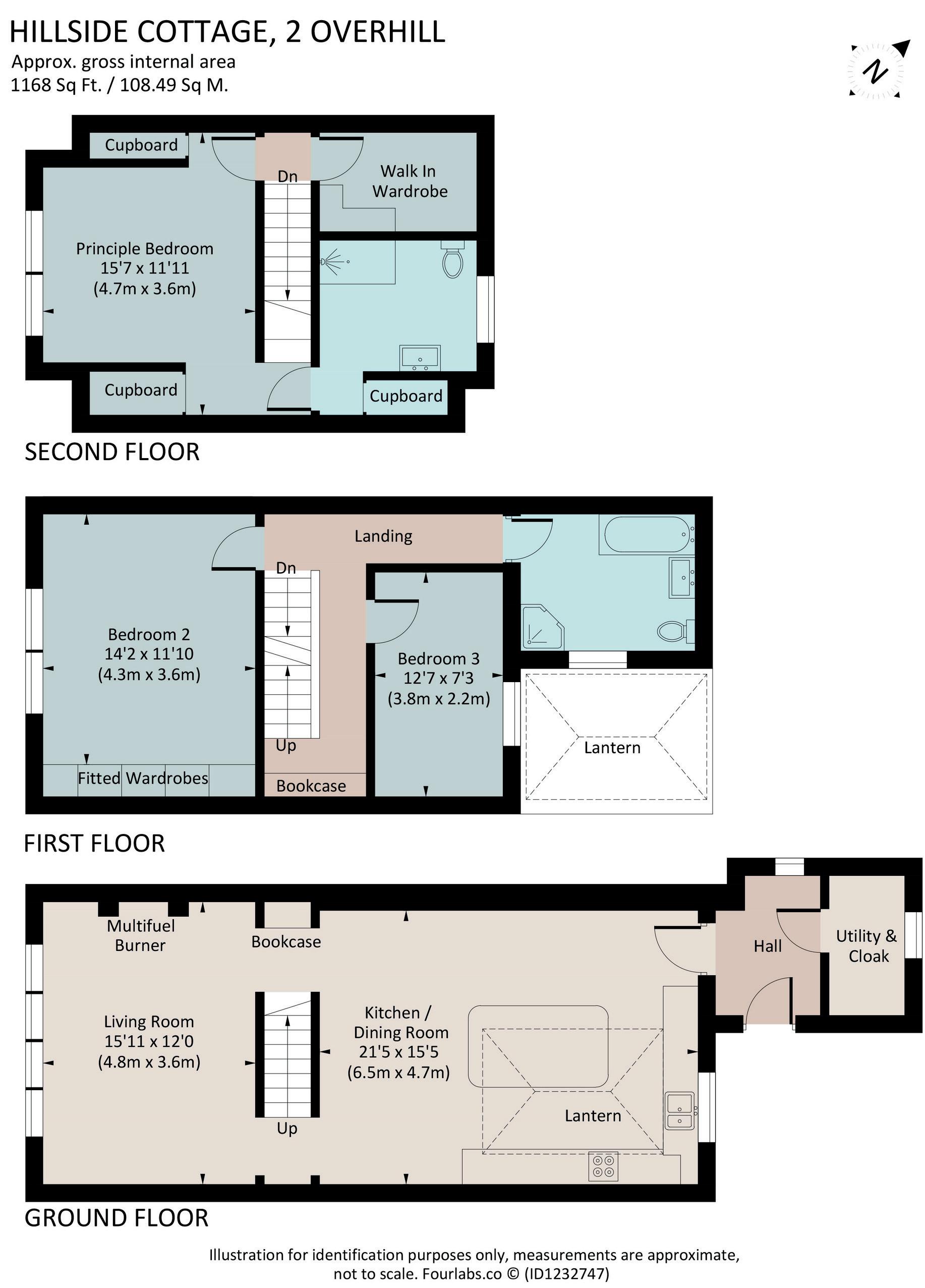



HILLSIDE COTTAGE KINGSWEAR
About Kingswear


Hillside Cottage is not only a beautifully crafted home but also a gateway to an exceptional location: Kingswear, known for its colourful cottages, riverside setting and easy access to Dartmouth, enjoys the peace of a quiet community with the best of the South Hams on its doorstep. A short ferry ride away, Dartmouth is a town of remarkable charm and cultural richness. The winding streets, lined with independent galleries, wine bars, and artisan bakeries, lead you effortlessly towards the water’s edge. The marina, just minutes away, speaks to a slower pace of life, where sailing and wild swimming are not weekend novelties but part of the daily rhythm.

