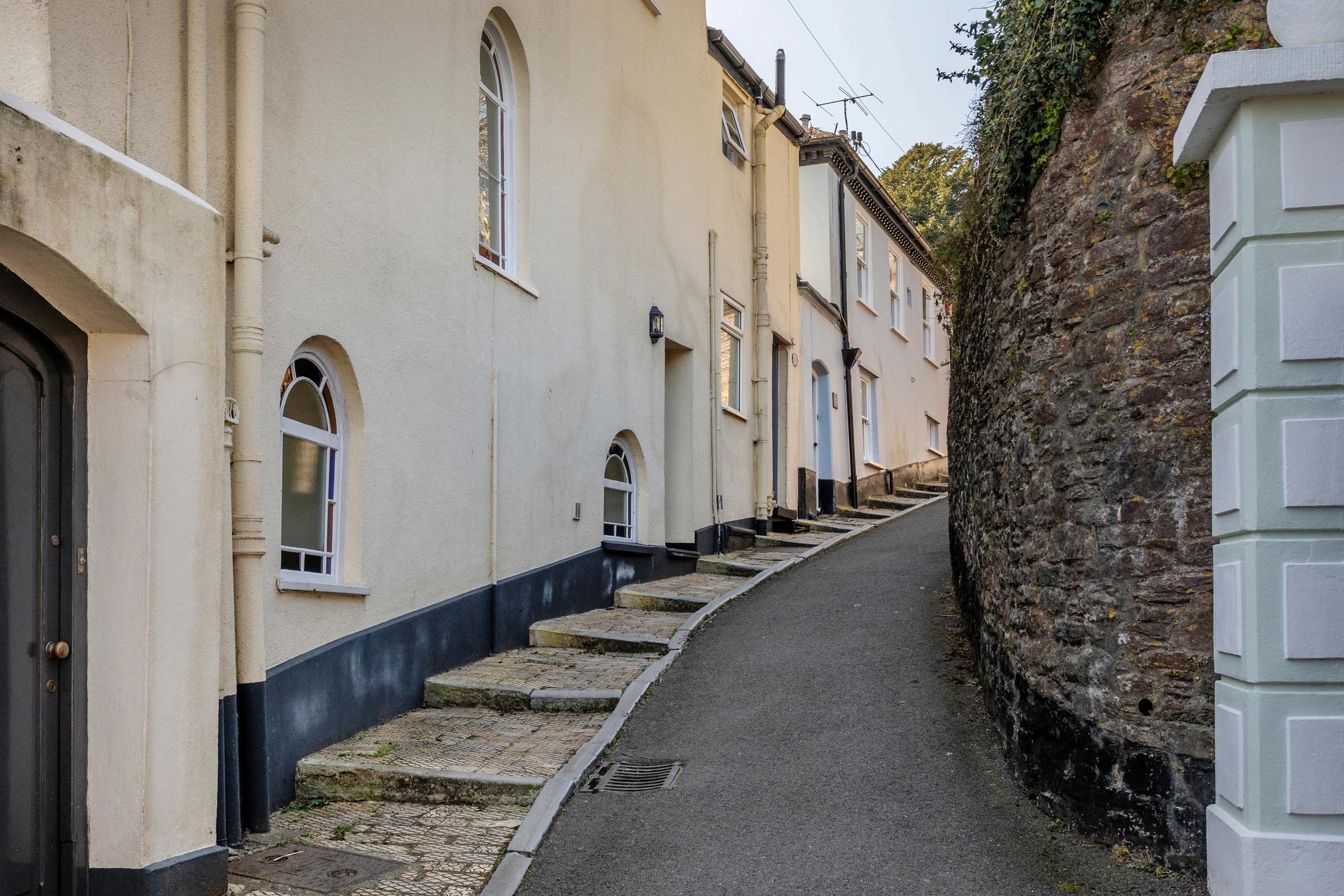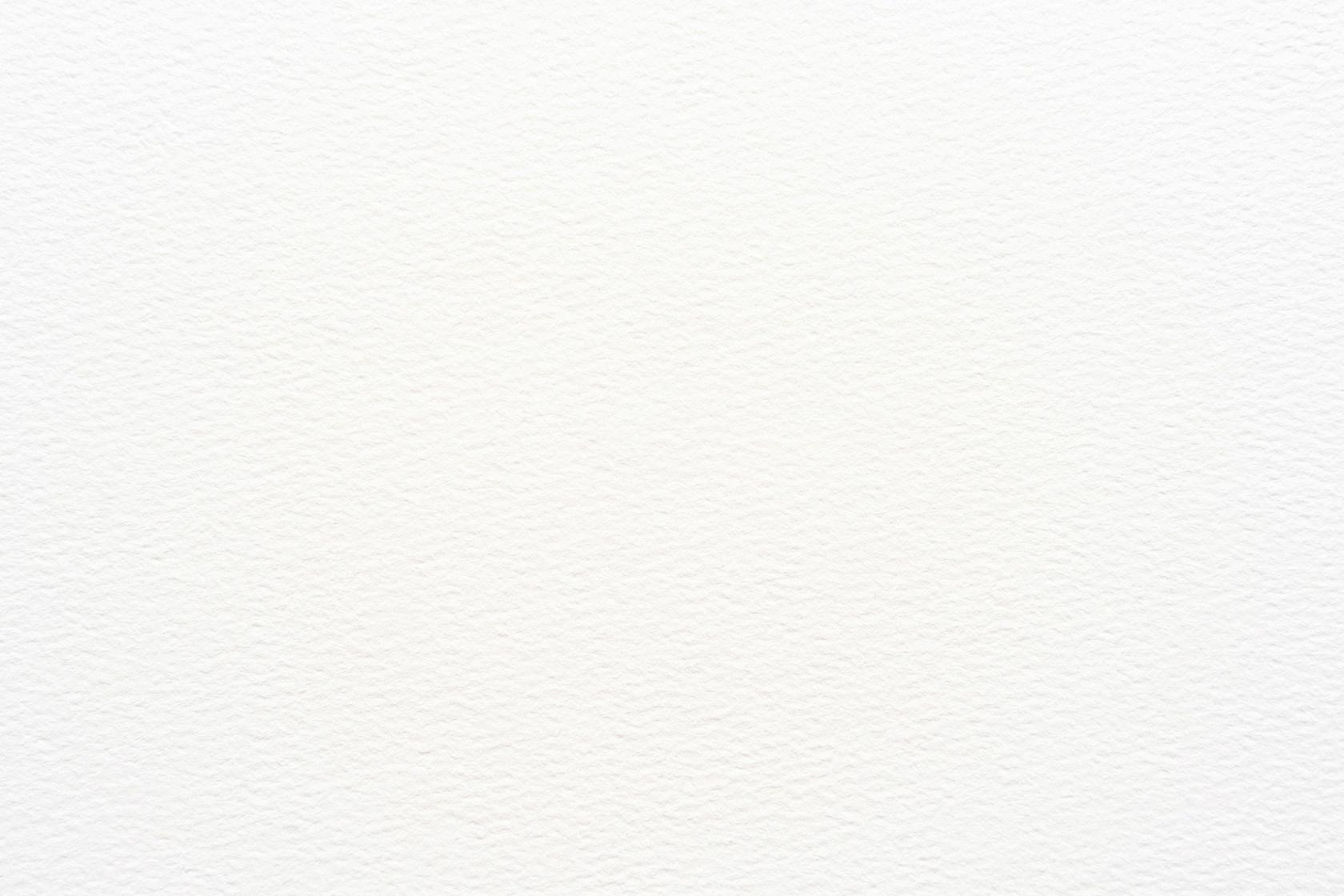

43B Clarence Hill
D A R T M O U T H


TranquilityAwaits
The spacious Living Room is graced with soaring high ceilings and a generous bay window that perfectly frames the breathtaking outlook. A striking Art Nouveau-style fireplace creates a captivating focal point, adding timeless character to the space.
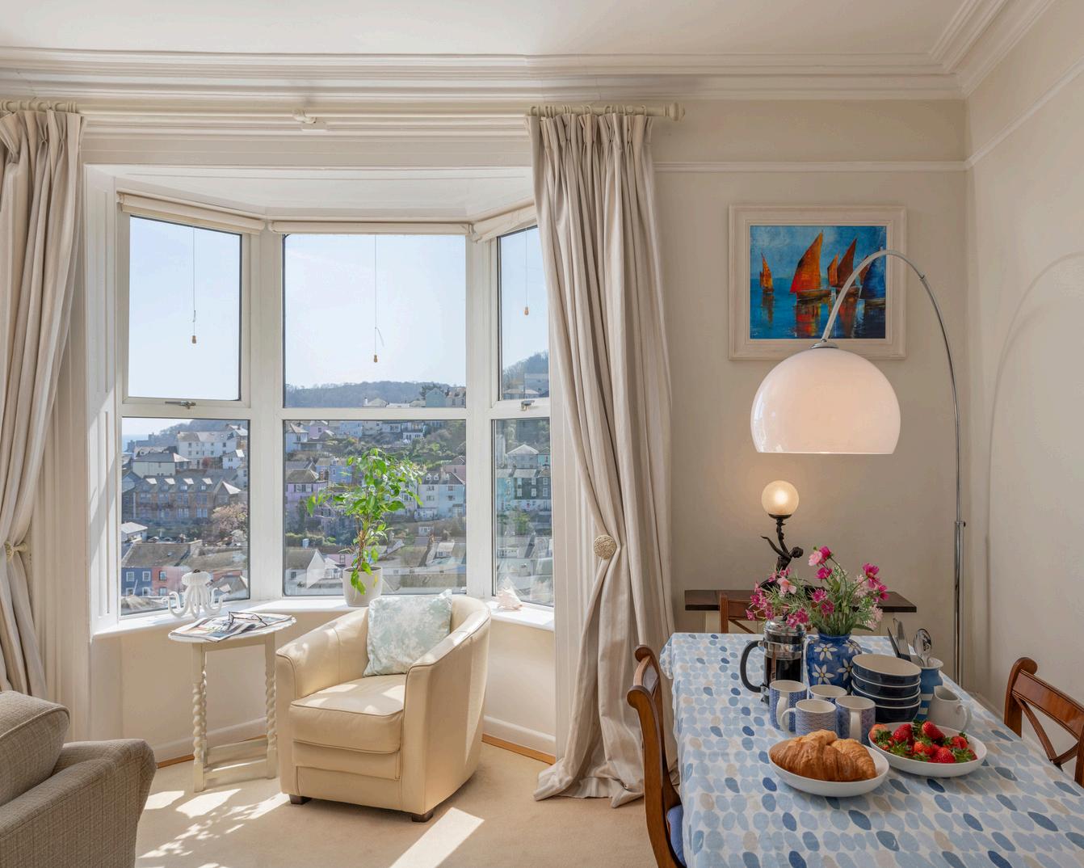

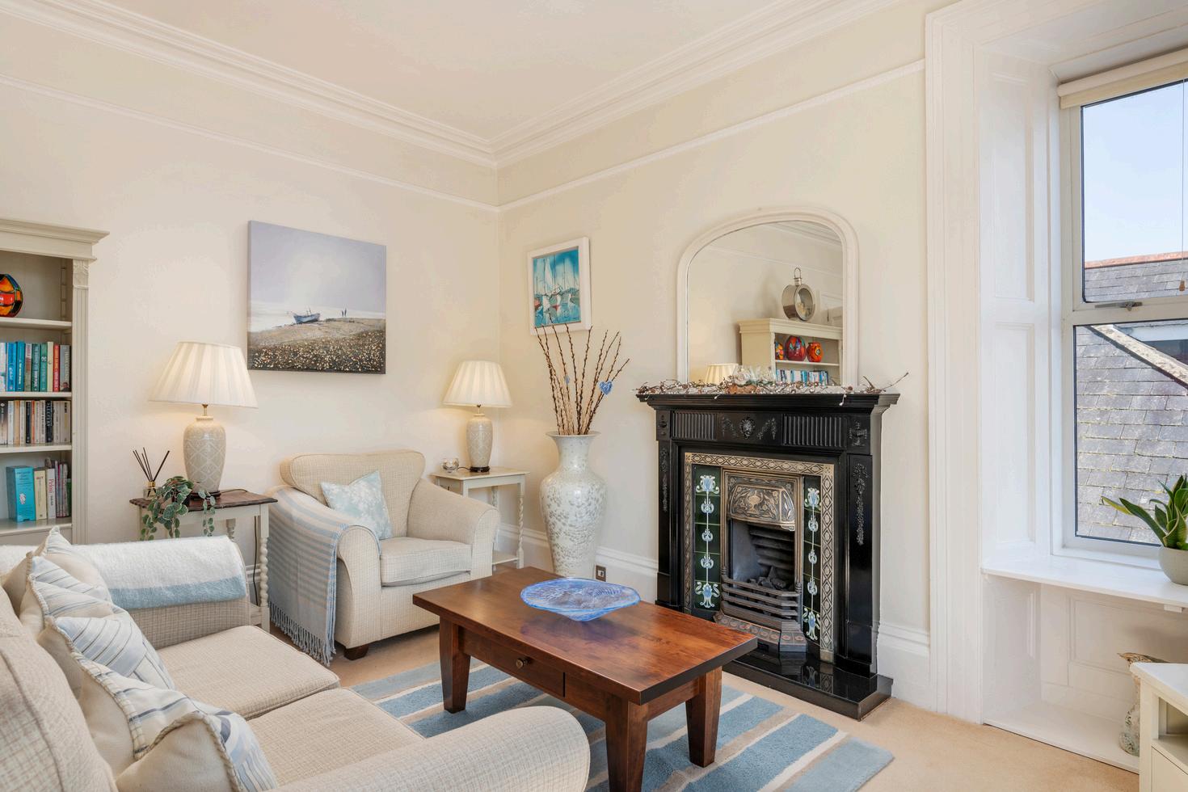

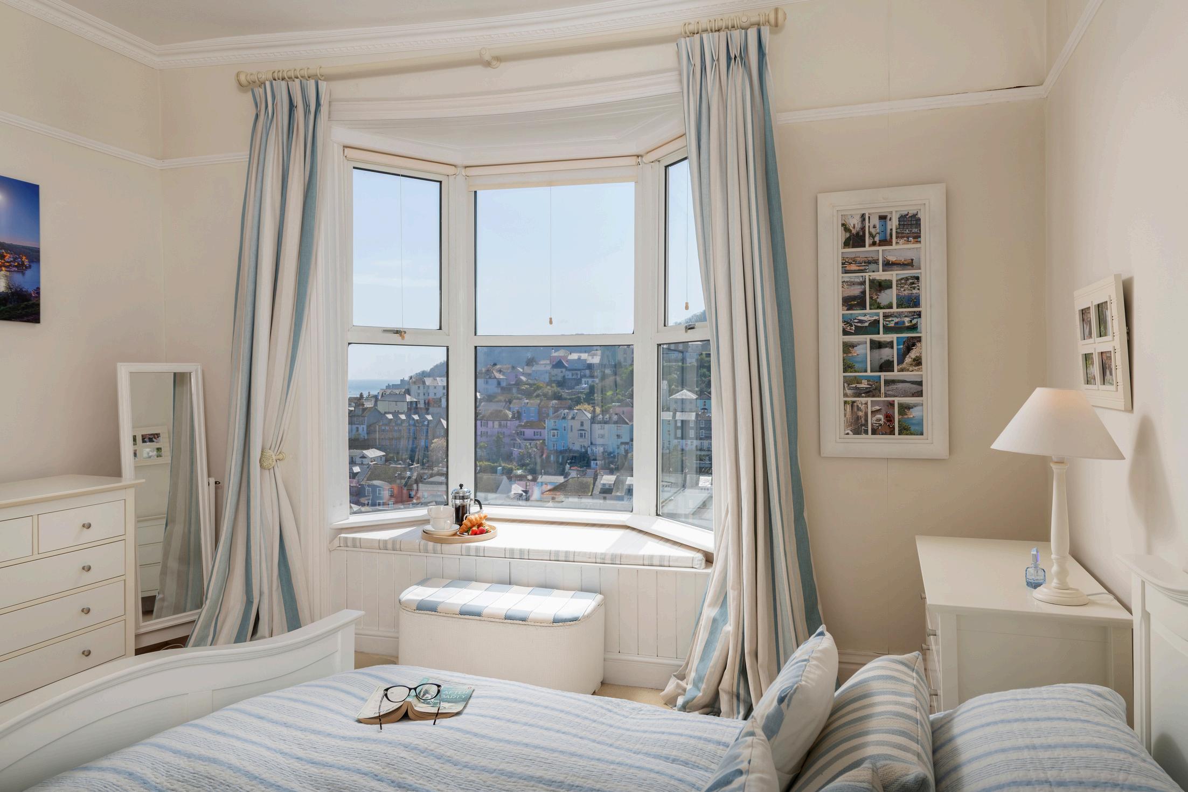
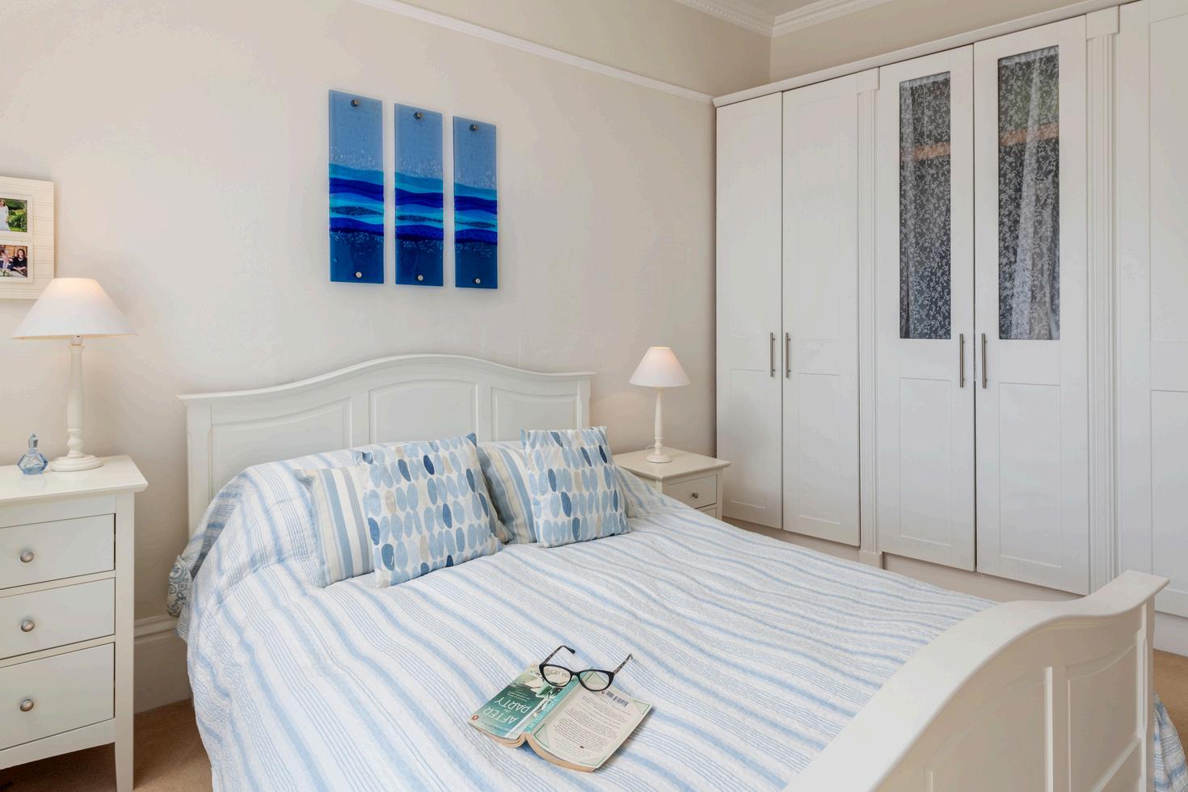
The Principal Bedroom is a true sanctuary: vast and airy, with a wall of wardrobes and a delightful window seat offering the ideal nook to sit, unwind, and watch the world drift by. The second Bedroom accommodates twin single beds and is a bright and fresh space.
The Bathroom is a fully tiled, spa-inspired retreat, complete with a sumptuous bathtub – perfect for soaking away the day.
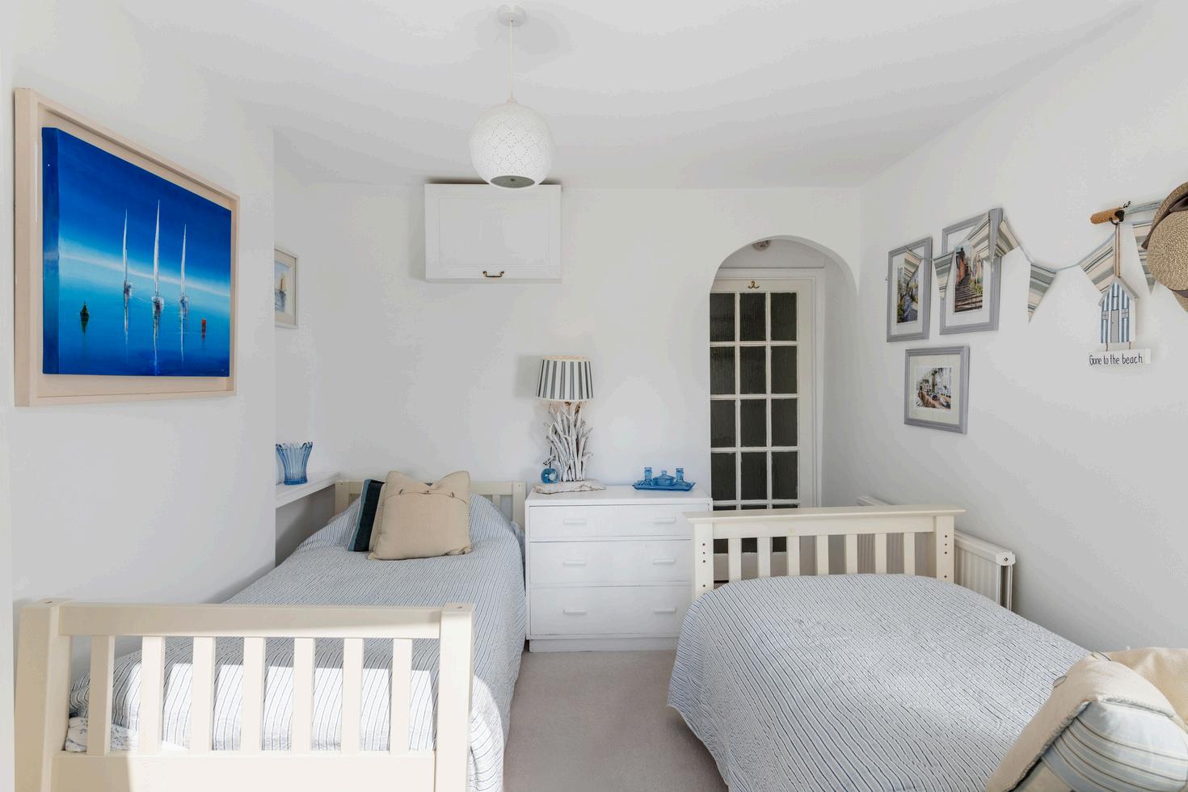

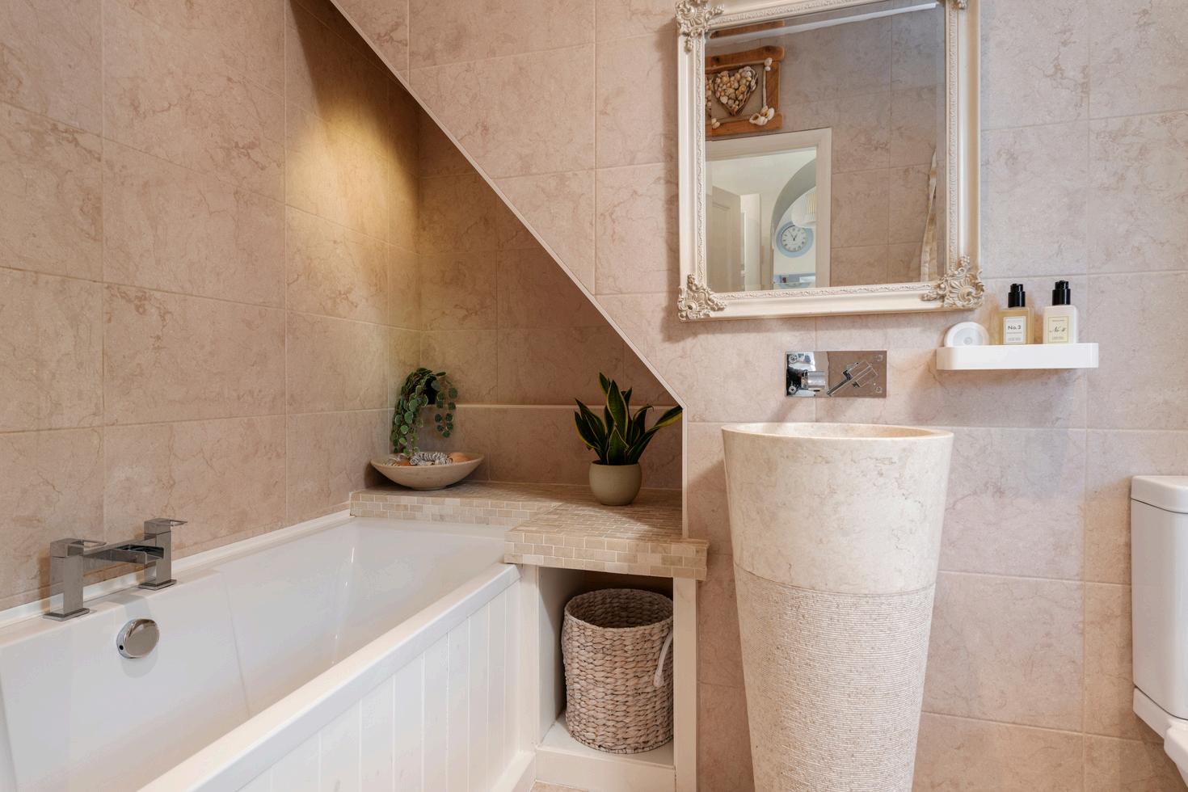
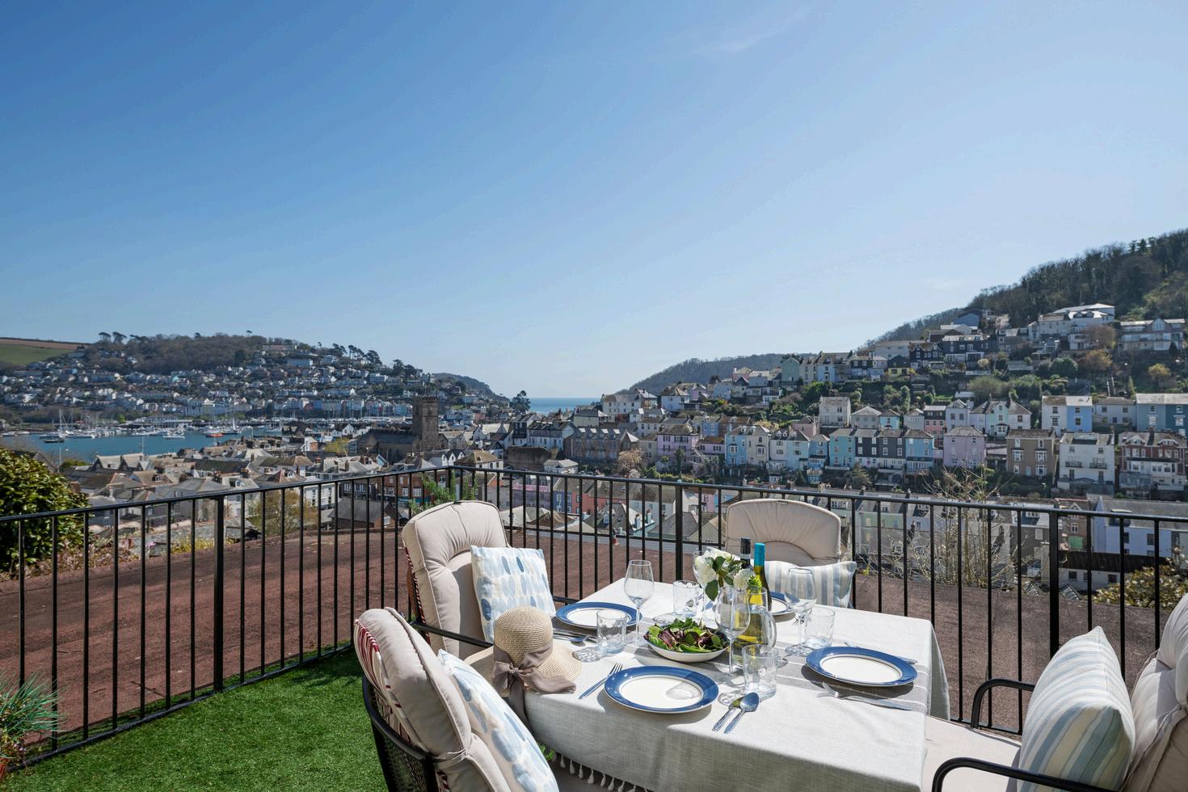

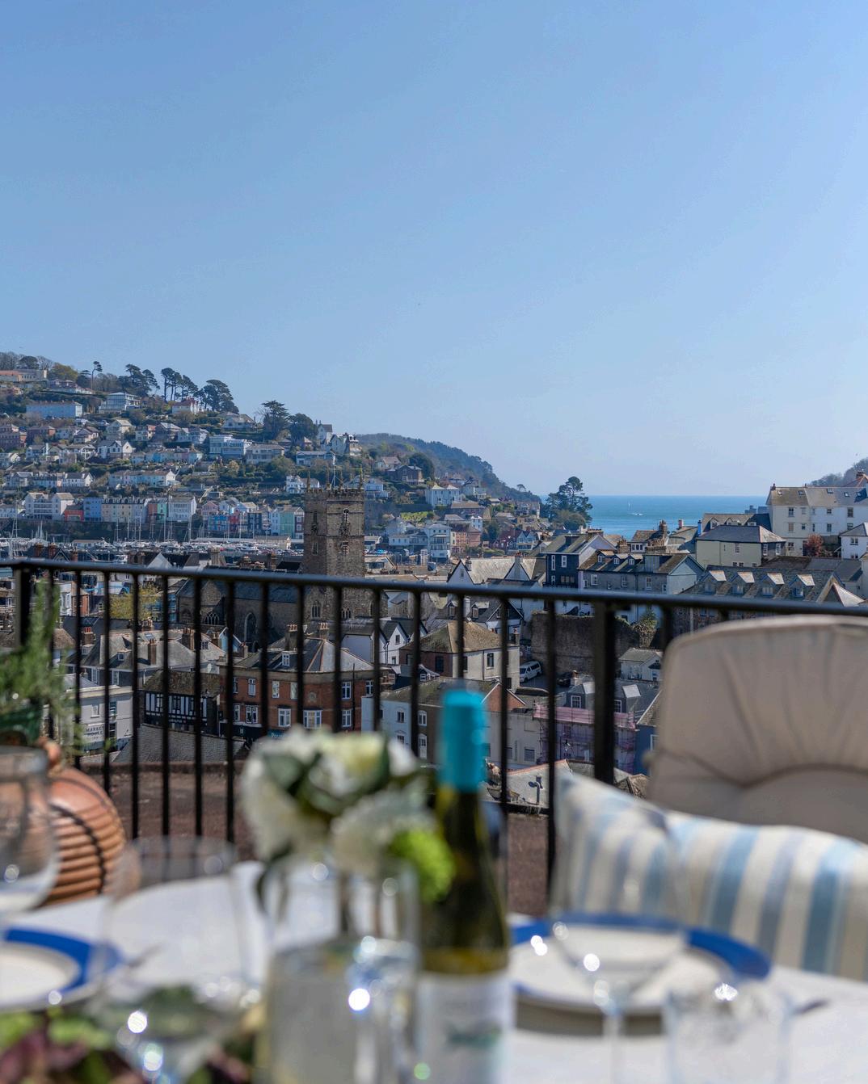
The second Bedroom opens directly onto a private Roof Terrace Patio Garden – the ultimate spot for al fresco dining or evening drinks, where the views become even more spectacular.

43B ClarenceHill
D A R T M O U T H
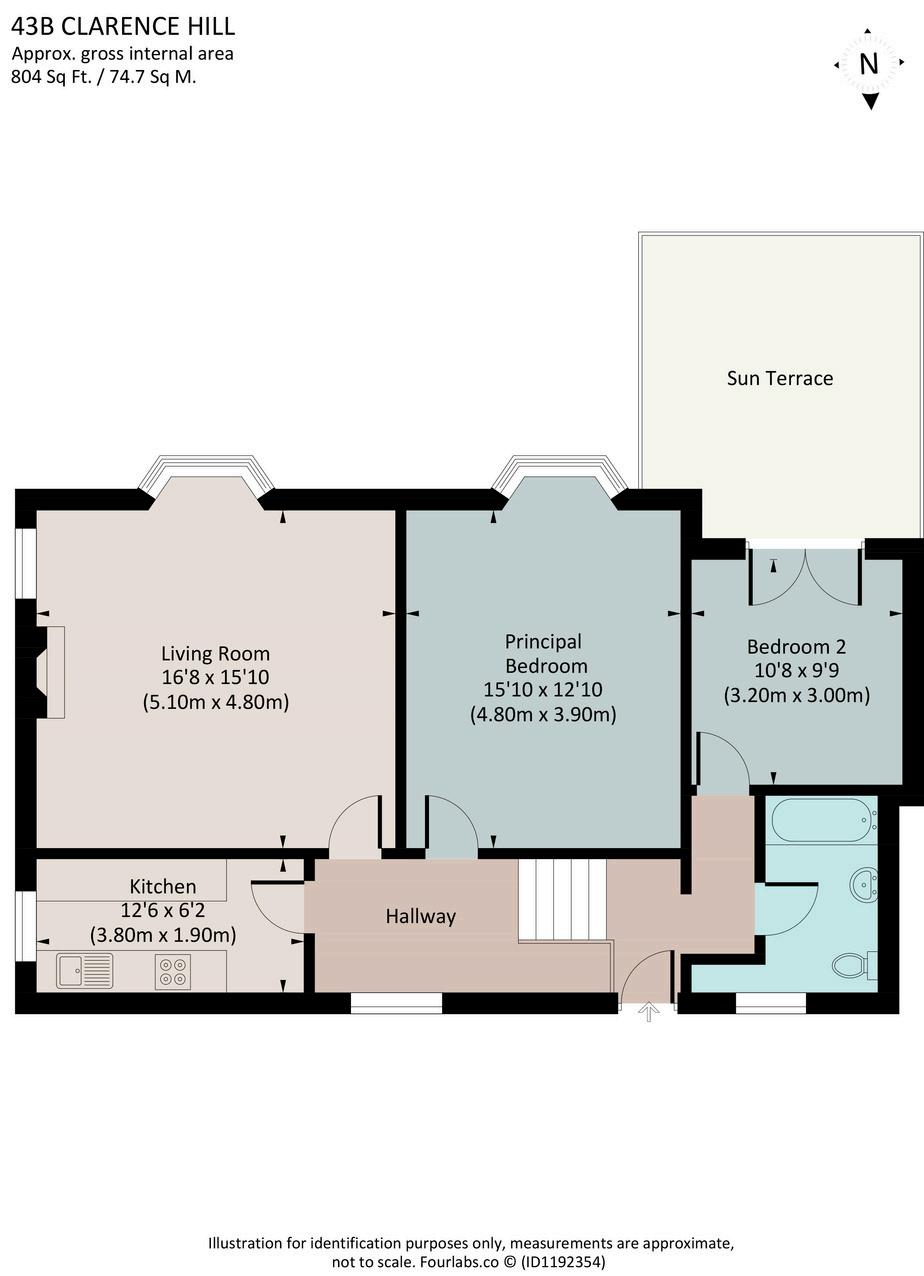



tions 2008 These ndently verified by ces and heating rvice No person in ars or enter into any Mayors Avenue,

