MASTER DATA
Christina Grasser
B.A. of architecture / engineer, * 05.11.1991







Nationality: German
Fluderstr. 10 93059 Regensburg, Germany
christina.grasser@web.de (+ 49) 15119662448
www.christinagrasser com
Instagram: https://www.instagram com/christina grasser/
Skype live a47ea5efb00deff
Linkedin https://www linkedin com/in/christina-gra%C3%9Fer-586167206/
Our strongest weapon is our imagination. Creativity is our most intimate expression.
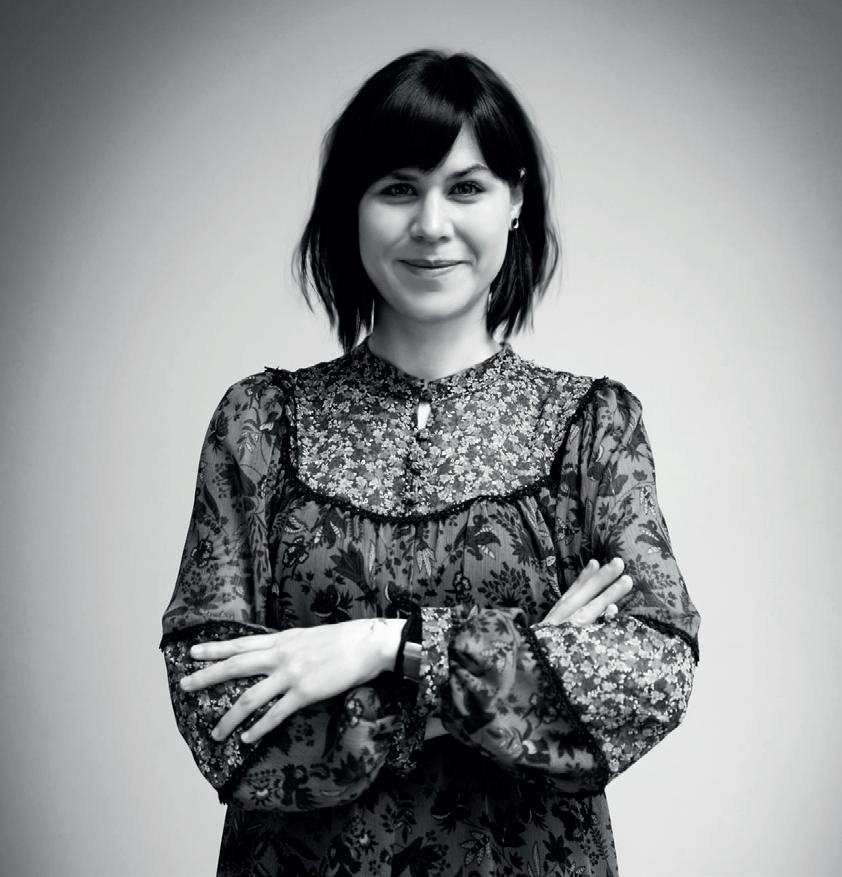

1 curriculum vitae
my architectural life path
2 design, selected works
academic designs, designs for competitions
DYING 08|2019 alternative design for cemeteries, Towers of memory - the vertical forests
The Abbey Museum 11|2020 tower Museum of the Abbey of San Galgano, Abbazia San Galgano, Chiusdino SI (Italy)
Interpretation centre 02|2018 interpretation centre as a memory of the brass bands of the area of Oroso near Santiago de Compostela (Spain), design
Thermal springs guesthouse 08|2019 guest houses, longhouse cabins (Iceland)

Bachelor thesis 07|2019 diocesan library, Holzändestraße in Regensburg (Germany), design
school in Gaza Strips
YAC’ademy | Architecture for Humanity | Humanity at the heart of design | 2021 design workshop, supervisor Arch. A. Battistella, ARCò - Architettura Cooperazione, Group Chiara Rita Barbuto, Jonathan Ganebo, Christina Graßer
Design of comfort stations New in York
YAC’ademy | Architecture for Humanity | Humanity at the heart of design | 2021 edition | in collaboration with Giulio Rigoni (BIG Bjarke Ingels Group), Eugenia Di Girolamo (NYC Department of City Planning), Group 4: Carol Reque, Maria Alejandra Pardini, Karen Stormoen Mykland, Christina Graßer, Chiara Rita Barbuto, Carolina Gonzales
work experience
05/10/2020 - CURRENT - Regensburg, Germany
B.A. Architecture
work experience
Eckl + Architektur und Klinikplanung
work experience
15/10/2022 - current - Berlin, DE
05/10/2020 - CURRENT - Regensburg, Germany
B.A. Architecture
education and training
01/12/2021 -28/02/2022 - Via Borgonuovo 5, 40125 Bologna Italy
education and training
YAC’ademy (Young architect’s competition Academy) high-level training course | 2021 edition https://www.yacademy.it/
education and training
Architecture for humanity
Anupama Kundoo Atelier / Prof. Dr. Anupama Kundoo Intern
05/10/2020 - CURRENT - Regensburg, Germany
in variety of different tasks. I prepare presentations, create sketches and draw concepts. I work at different planning stages (BIM, design, building submission, construction, presentation).
Eckl + Architektur und Klinikplanung
B.A. Architecture
- Youth Hub Auroville (Design, construction details)- Pondicherry, Indien
Projects: Retirement home in Cham (new building in historical context, renovation), Kreisklinik Roth (renovation and new built extension)
Eckl + Architektur und Klinikplanung
- Pavillion (Design) - Berlin, DE
in variety of different tasks. I prepare presentations, create sketches and draw concepts. I work at different planning stages (BIM, design, building submission, construction, presentation).
05/10/2020 - 15/10/2022 - Regensburg, DE
Eckl + Architektur und Klinikplanung
01/10/2016 -29/02/2020 - Regensburg, Germany
B.A. Architecture and working student
Student trainee architecture
Projects: Retirement home in Cham (new building in historical context, renovation), Kreisklinik Roth (renovation and new built extension)
in variety of different tasks. I prepare presentations, create sketches and draw concepts. I work at different planning stages (BIM, design, building submission, construction, presentation).
Blasch Architekten Regensburg
- Seniorenheim Cham - retirement home for elderly people (Design, permission-, construction-, detail-plans, BIM)
Projects: Retirement home in Cham (new building in historical context, renovation), Kreisklinik Roth (renovation and new built extension)
- Kreisklinik Roth, hospital (BIM, architectural assistent)
Based on my professional experience, I was able to expand and deepen my knowledge in practice parallel to my studies.
01/10/2016 -29/02/2020 - Regensburg, Germany
01/02/2011 - 29/02/2020 - Regensburg, DE
Student trainee architecture
Blasch Architekten / Manfred Blasch Dipl.Ing.Univ. Architekt BDA
01/10/2016 -29/02/2020 - Regensburg, Germany
01/09/2013 -30/09/2016 - Regensburg, Germany
Blasch Architekten Regensburg
Student trainee architecture
Architectural draughtswoman
Apprenticeship draughtswoman (arch.), draughtswoman and working student
Based on my professional experience, I was able to expand and deepen my knowledge in practice parallel to my studies.
01/12/2021 -28/02/2022 - Via Borgonuovo 5, 40125 Bologna Italy
01/10/2019 -31/12/2020 - Seybothstraße 2, Regensburg Germany
Architecture for humanity
YAC’ademy (Young architect’s competition Academy) high-level training course | 2021 edition https://www.yacademy.it/
01/12/2021 -28/02/2022 - Via Borgonuovo 5, 40125 Bologna Italy
M.A. historical building research (not awarded)
YAC’ademy (Young architect’s competition Academy) high-level training course | 2021 edition
https://www.yacademy.it/
Ostbayerische Technische Hochschule (OTH) , Regensburg University of Applied Sciences
https://www.oth-regensburg.de/ mhb-regensburg.de
01/10/2019 -31/12/2020 - Seybothstraße 2, Regensburg Germany
M.A. historical building research (not awarded)
01/10/2016 -30/09/2019 - Seybothstraße 2, Regensburg Germany
01/10/2019 -31/12/2020 - Seybothstraße 2, Regensburg Germany
B.A. Architecture, engineer’s title
M.A. historical building research (not awarded)
Ostbayerische Technische Hochschule (OTH) , Regensburg University of Applied Sciences https://www.oth-regensburg.de/
Ostbayerische Technische Hochschule (OTH) , Regensburg
University of Applied Sciences
mhb-regensburg.de
https://www.oth-regensburg.de/ Architecture for humanity
Ostbayerische Technische Hochschule (OTH) , Regensburg University of Applied Sciences
https://www.oth-regensburg.de/ mhb-regensburg.de
01/10/2016 -30/09/2019 - Seybothstraße 2, Regensburg Germany
B.A. Architecture, engineer’s title
01/10/2016 -30/09/2019 - Seybothstraße 2, Regensburg Germany
01/02/2011 -31/08/2013Dipl. Ing. Univ. Architekt Manfred Blasch BDA, Weitoldstraße 7a, Regensburg, Germany
B.A. Architecture, engineer’s title
- Cultural centre Aurelium (Construction-, detail-plans)- Lappersdorf, DE
Blasch Architekten Regensburg
Blasch Architekten Regensburg
- Town hall Sinzing (Construction-, detail-plans)) - Sinzing, DE
- Community accommodation for refugees - (Construction-, detail-plans)
Based on my professional experience, I was able to expand and deepen my knowledge in practice parallel to my studies.
01/09/2013 -30/09/2016 - Regensburg, Germany
Regenstauf, DE
The focus was particularly on work completion plans planning and detailed planning of public buildings. These include a kindergarten, a town hall and an event building. Also I have worked on single-family homes. In addition, I took on general
Architectural draughtswoman
01/09/2013 -30/09/2016 - Regensburg, Germany
Ostbayerische Technische Hochschule (OTH) , Regensburg University of Applied Sciences https://www.oth-regensburg.de/
Apprenticeship draughtswoman (building construction, Architecture)
Ostbayerische Technische Hochschule (OTH) , Regensburg
- Blasch Architekten Regensburg
University of Applied Sciences
https://www.blasch-architekten.de/startseite
https://www.oth-regensburg.de/
- Cafeteria OTH Campus (Design, (Construction-, detail-plans)Regensburg, DE
Blasch Architekten Regensburg
Architectural draughtswoman
- Nursery school Sinzing (Detail-plans) - Sinzing, DE
Blasch Architekten Regensburg
- Wittelsbacher Straße 5a + b (Permission-plans) - Regensburg, DE
The focus was particularly on work completion plans planning and detailed planning of public buildings. These include a kindergarten, a town hall and an event building. Also I have worked on single-family homes. In addition, I took on general
building permit applications and area calculations were also part of my job. I was also the contact person for our interns.
The focus was particularly on work completion plans planning and detailed planning of public buildings. These include a kindergarten, a town hall and an event building. Also I have worked on single-family homes. In addition, I took on general -
building permit applications and area calculations were also part of my job. I was also the contact person for our interns.
Projects: Cultural Centre Aurelium in Lappersdorf (new building), City hall Sinzing (renovation of existing building with new extension), Communal accommodation for refugees in Regenstauf (new building), Cafeteria of the OTH University of Applied Sciences Regensburg (conversion),Kindergarden Sinzing (new extension building), Wittelsbacher Str. Houses (renovation)
building permit applications and area calculations were also part of my job. I was also the contact person for our interns.
01/02/2011 -31/08/2013Dipl. Ing. Univ. Architekt Manfred Blasch BDA, Weitoldstraße 7a, Regensburg, Germany
- Europaberufsschule Weiden, vocational school https://www.eu-bs.de/
01/02/2011 -31/08/2013 -
Apprenticeship draughtswoman (building construction, Architecture)
01/09/2009 -31/01/2011 - Cham, Germany + Weiden in der Oberpfalz, Germany
- Blasch Architekten Regensburg https://www.blasch-architekten.de/startseite
Dipl. Ing. Univ. Architekt Manfred Blasch BDA, Weitoldstraße 7a, Regensburg, Germany
Apprenticeship draughtswoman (building construction, Architecture)
Apprenticeship draughtswoman (building construction, Architecture)
- Brunner Architekten / BBA (Brunner, Bauernfeind, Aumann)
- Blasch Architekten Regensburg
- Europaberufsschule Weiden, vocational school https://www.eu-bs.de/
https://www.blasch-architekten.de/startseite
- Europaberufsschule Weiden, vocational school
- Europaberufsschule Weiden, vocational school https://www.eu-bs.de/
https://www.eu-bs.de/
01/09/2009 -31/01/2011 - Cham, Germany + Weiden in der Oberpfalz, Germany
Apprenticeship draughtswoman (building construction, Architecture)
01/09/2009 -31/01/2011 - Cham, Germany + Weiden in der Oberpfalz, Germany
- Brunner Architekten / BBA (Brunner, Bauernfeind, Aumann)
Apprenticeship draughtswoman (building construction, Architecture)
- Europaberufsschule Weiden, vocational school
- Brunner Architekten / BBA (Brunner, Bauernfeind, Aumann)
digital skills
CAD, BIM
Nemetschek Allplan
Archicad
BIM
BIM (Nemetschek Allplan)
modelling, rendering
SketchUp
Lumion
Geomagic Wrap
Blender
graphic design, photography
InDesign
Illustrator
Lightroom
Photoshop
language skills
Mother tongue: German
English EF SET Certificate 70/100
French DELF DALF A2 basic user
honours and awards
13/11/2018
Scholarship Deutschlandstipendium -
Deutschlandstipendium OTH Regensburg
Scholarship for outstanding performance in the Bachelor of Architecture degree programme with a monthly grant for the period from 10/2018 to 09/2019
31/03/2017
1st place competition Raumwandler / Wandelraum / spatial transformer / transforming space
Architekturkreis Regensburg
First prize in the ideas competition for changeable spatial structure at the Creative Centre Degginger in Regensburg
Supervision: Prof. Dr. Rochus Hinkel, Prof. Markus Emde, Prof. Pavel Zverina, Prof. Jakob Timpe, Dipl.-Ing. Alexander Müller
DYING
towers of memory - the vertical forests alternative design for cemeteries 08 | 2019
2. DESIGN

DYING
towers of memory - the vertical forests alternative design for cemeteries 08 | 2019
2. DESIGN

Conventional cemeteries have poor conditions for the decomposition process and devour large areas of soil. Often, these soils are then contaminated.
This design responds to these problems, spreading its dimensions upwards. The place where the dead are commemorated separates from the place of burial. The most ecological way to bury someone is to decompose the corpse in a biogas plant. This cemetery concept describes a process that neutralises CO² and prevents the environment of the burial from suffering additional damage from the decomposition process of the dead. The design is flexible and customisable in its shape, location and size.
The Vertical Forests can be adapted in the urban context, as well as in different natural environments. The system of towers is expandable and variable. The towers may or may not be connected to each other. They can also be extended with any element. For example, if the towers are located in the water, it is possible to equip the foundations and connecting walkways with nets. These are intended to prevent rubbish from beaches or adjacent land from penetrating further into the water.
The variations of the additions can react to individual environmental situations.
Due to the agile concept, the memorial becomes more than a place of mourning and death.
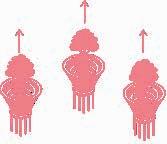

human inhabited areas green energy, local heat conversion of carbon dioxide to oxygen organic additions




biomass biogas plant, fermenter





block-type thermal power station
conventional earth burial
conventional mostly unfavourable conditions for the decay process, e.g. so-called wax corpses are the result pollutants partially into the groundwater! space requirements of the cemeteries are immense!
high use of fossil fuels! amalgam in dental fillings contributes to mercury emissions... conventional cremation
DYING
towers of memory - the vertical forests alternative design for cemeteries 08 | 2019
2. DESIGN



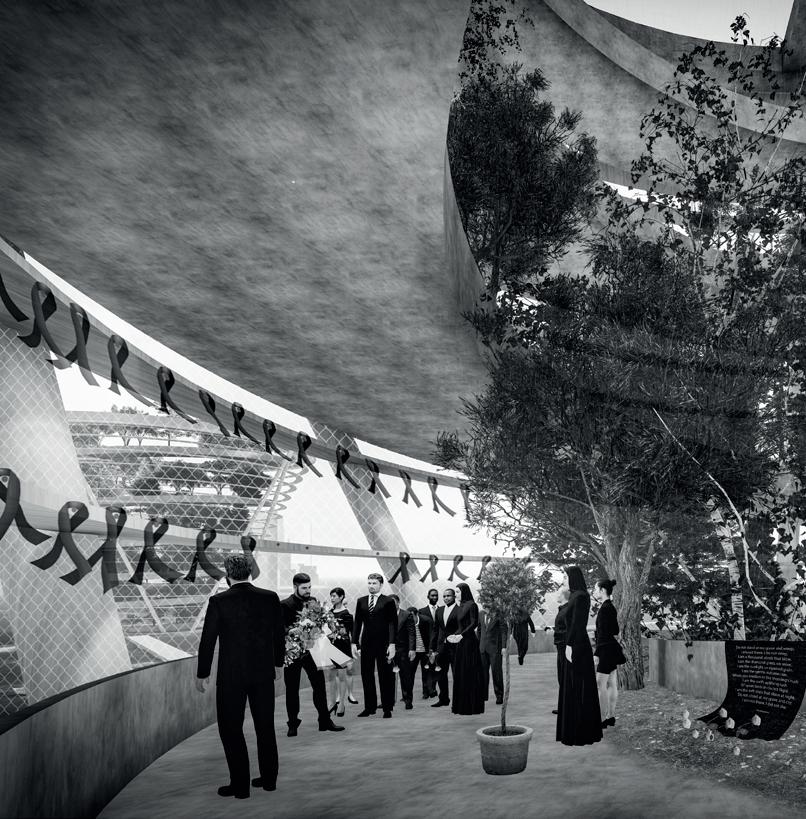


ABBEY MUSEUM
tower museum of the Abbey of San Galgano, Abbazia San Galgano, Chiusdino (Italy) 11 | 2020
2. DESIGN

ABBEY MUSEUM
tower museum of the Abbey of San Galgano, Abbazia San Galgano, Chiusdino (Italy) 11 | 2020
2. DESIGN
The Tower Museum blends respectfully into the sensitive inventory of the ruins of the Abbey of San Galgano. It floats above the ruins almost without touching them. The existing space with its effect is almost completely preserved. The intersection of transept, nave and the imposing apse is preserved exactly as it can be experienced today.
The history of the ruins of San Galgano mentions a bell tower. This bell tower was 36 metres high in a simple form and was located above the left transept. It collapsed in 1786 and completely destroyed the vaults when it collapsed. The existence of the bell tower is attested by an engraving from 1712. The theme of the campanile is taken up in the design of the Tower Museum. It is not exactly on the original site. It is located at the intersection of the nave and transept. The perspective of the tower museum is the same as shown in the copper engraving. The design is set back in the middle of the transept so that the spatial effect of the apse is not impaired.
The sequence of rooms is flowing. It begins with entering the ruin. The flooring remains natural. Pebbles with climbing plants are provided. The museum area is accessed via a narrow portal that interprets the Gothic element of the pointed arch. Upon entering the foyer, the visitor’s gaze is drawn directly to the opening of the former tracery window rose. The space focuses on this expressive area of the ruin. From here, one reaches the bookshop and the exhibition rooms, which are located on the top floors. The uppermost floors guarantee a special view of the ruin and a far-reaching view of the surroundings.
The tower is supported by three large steel girders. In order to optimally transfer the load downwards, external supports are placed next to the outer walls so as not to stress the ruin. The lower levels are suspended, the upper levels rest on the steel girders.
The construction is a light wooden skeleton structure in reference to the myth of Saint Galgano, who lived as a hermit in a hut made of branches. A translucent insulation system, glazing elements and the textile façade ensure translucency and special details shine through from the inside to the outside and back again.
2. DESIGN
ABBEY MUSEUM
tower museum of the Abbey of San Galgano, Abbazia San Galgano, Chiusdino (Italy) 11 | 2020

transmission
source: die glanvolle geschichte der klause und abtei san galbano, la splendida storia dell’eremo e dell’ abbazia di san galgano


2. DESIGN
ABBEY MUSEUM
tower museum of the Abbey of San Galgano, Abbazia San Galgano, Chiusdino (Italy) 11 | 2020


INTERPRETATION CENTRE
interpretation centre as memory of the brass bands of the area of Oroso near Santiago de Compostela (Spain) 02 | 2018

2. DESIGN
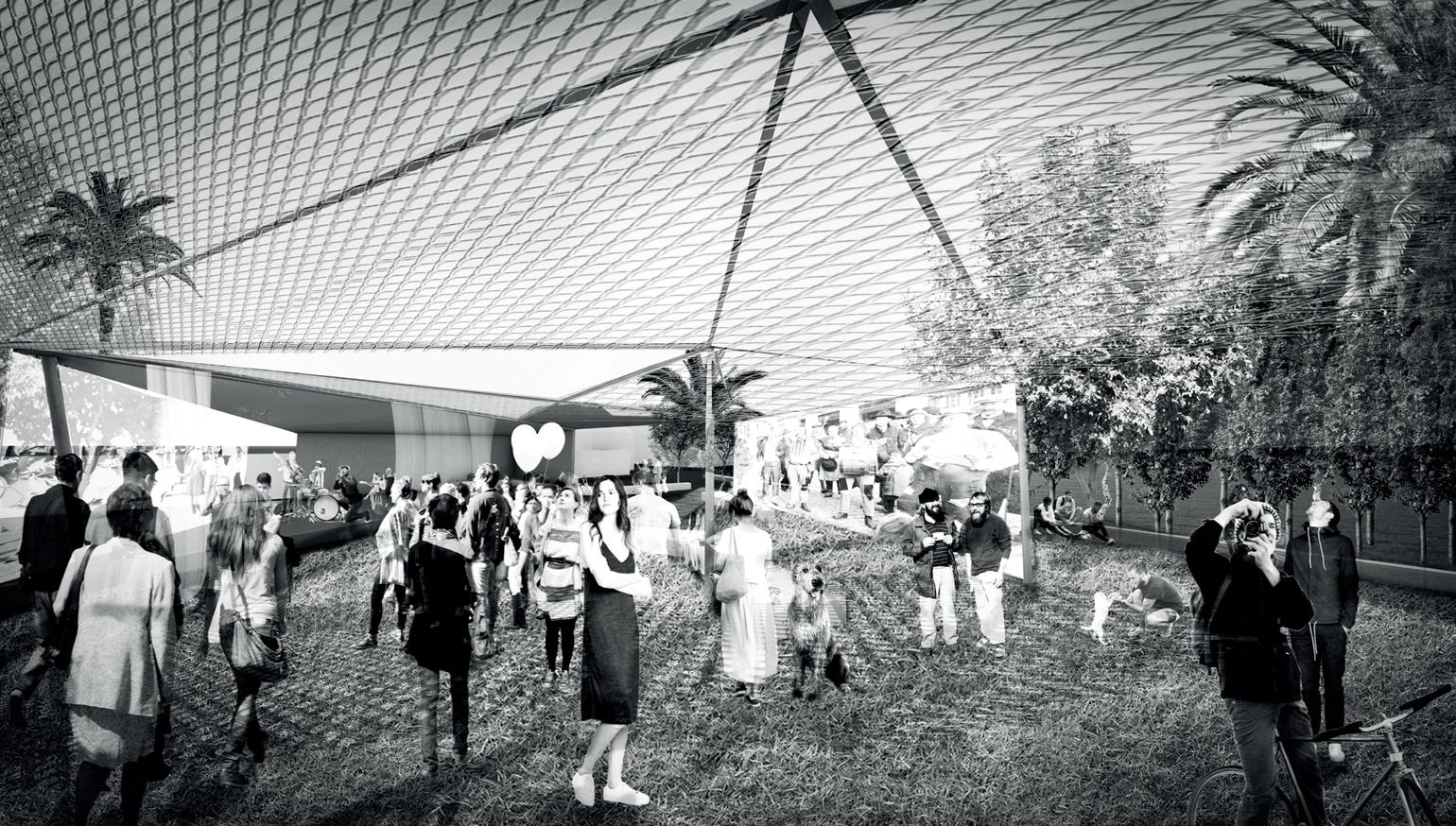
2. DESIGN
INTERPRETATION CENTRE
interpretation centre as memory of the brass bands of the area of Oroso near Santiago de Compostela (Spain) 02 | 2018

At the beginning of the 20th century, many small brass bands were founded in the area around Santiago de Compostela in the North of Spain. For example, the small village of Oroso had four brass bands at the same time. The musicans moved from place to place. In this work a valuable heritage is created. After the end of the civil war, the brass bands suddenly dissapeared.
The design task describes the planning of an interpretation center. The musicans used to meet there. Every year a big celebration took place on this property. The interpretation center envisages a variety of uses.
The most important design goal is to create a connection between the landscape, the public space and the cultural heritage of the brass bands.
Both plots of land, which are separated by a country road, are to be brought together. The open stage becomes public space and the public space becomes use. There are three special lines of sight and vistas on the site. There are emphasised in the design and form the end of the architectural expression.
The handling of the old trees and the natural conditions is solved by a filigree framework. The filigree construction, which hovers over the plot, connects the whole complex. The construction is self-stifening and is composed of tringles to form the overall shape. It seems to be temporary. The ground remains green. No artificial sealing is created.
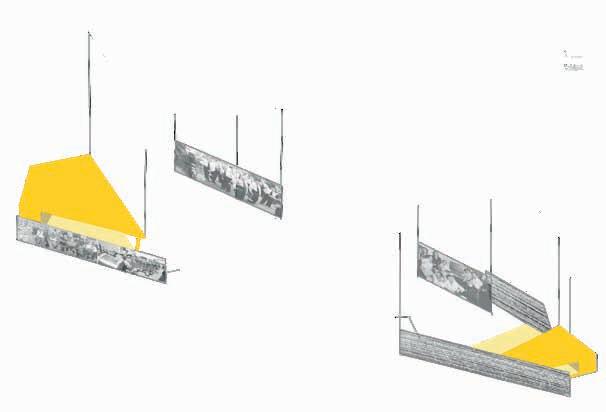
The quiet space: the immediate proximity to the church
The animated space: stage, public space, celebration, cafe
The cultural space: heritage and space for music
INTERPRETATION CENTRE
interpretation centre as memory of the brass bands of the area of Oroso near Santiago de Compostela (Spain) 02 | 2018

2. DESIGN

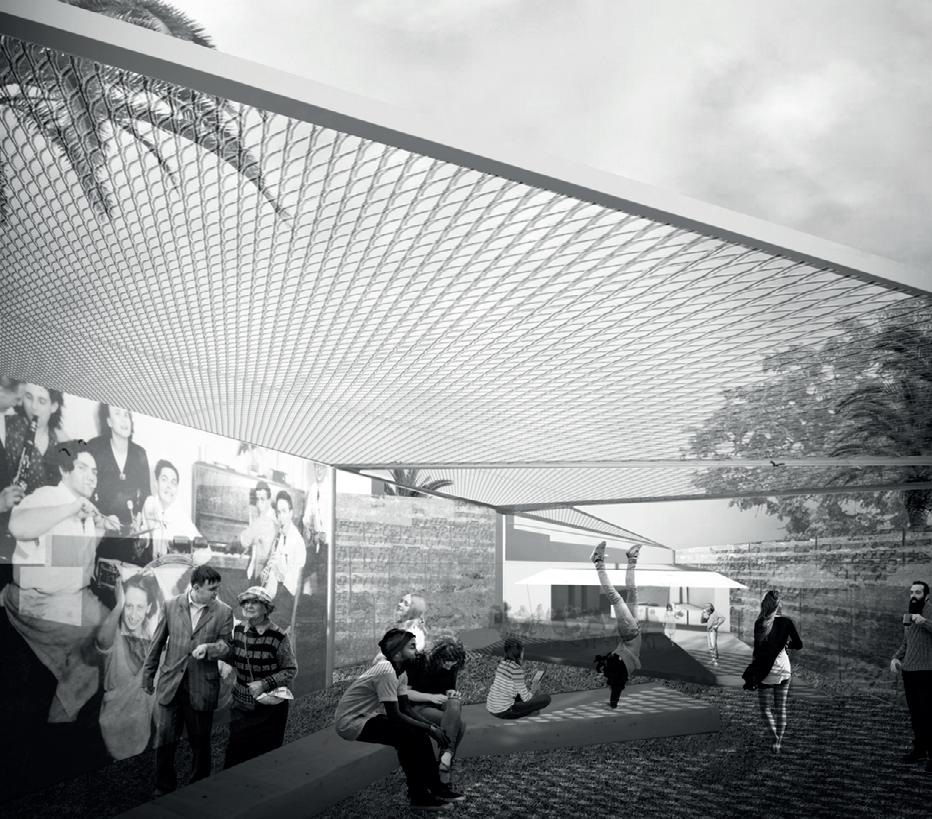
THERMAL SPRINGS GUESTHOUSE
guest houses, longhouse cabins (Iceland) 08 | 2019
2. DESIGN
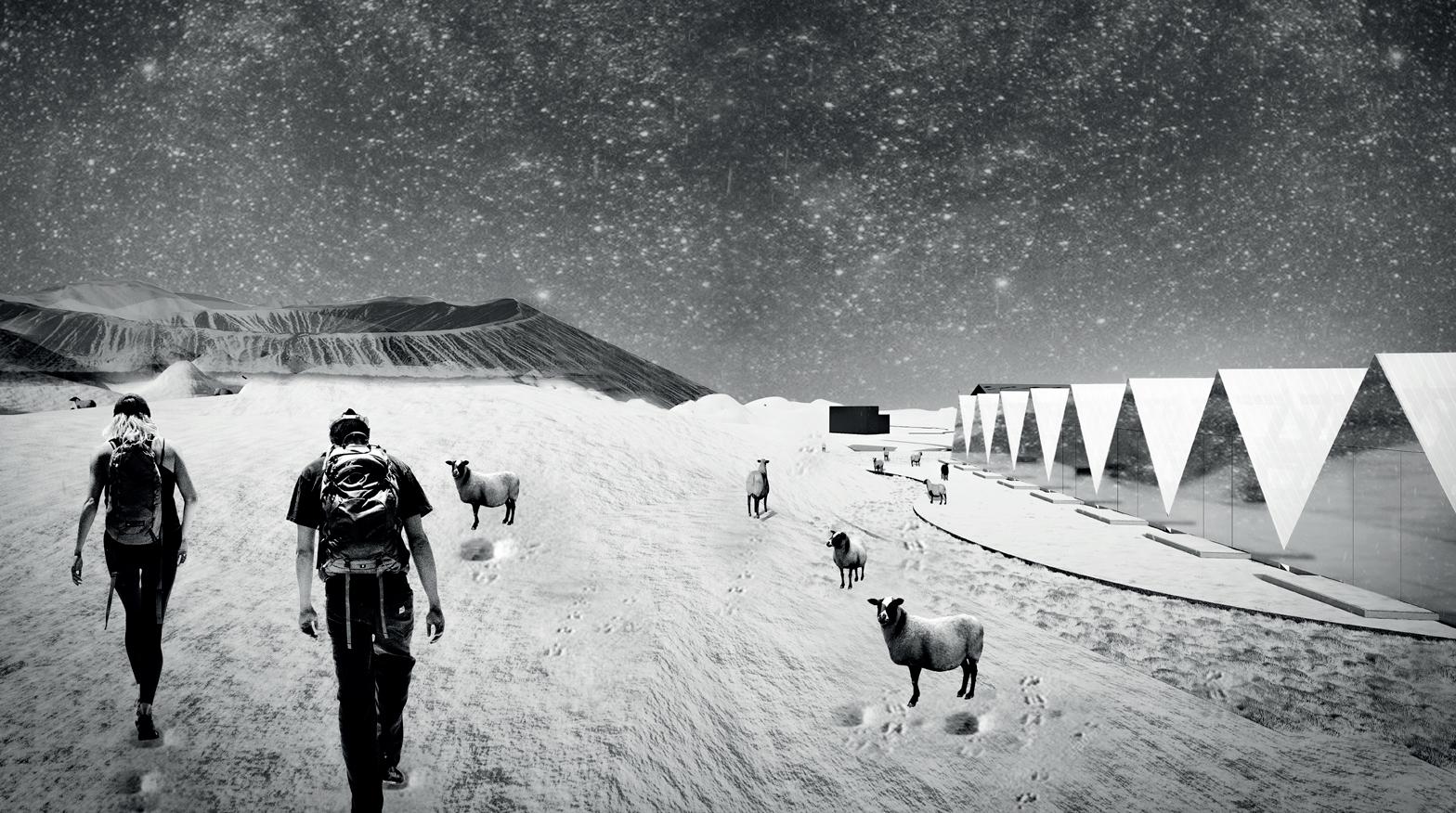

THERMAL SPRINGS GUESTHOUSE
guest houses, longhouse cabins (Iceland) 08 | 2019
The design of the long house cabins in Iceland is based on the previous way of living of the Vikings. The Vikings were the first people who discovered Iceland. Also typical Norwegian long houses were found. The design is embossed by the long-house-style and the shape of the Viking-houses. It combines history with contemporary influences.
The long house cabins consider the natural circumstances to its environment. The rough climate needs special materials which can stand all these influences. Almost the whole local wood is not usable for the execution of the construction. A lot of products have to be imported. So it is an important topic to use the local basalt incidence as much as possible.
Two long houses form the design. One of them is the main community space. A long building block under the earth. It is mainly exposed by down-coming light from the upper glass districts. This kind of illumination creates an atmospheric space. The guests can relax and arrive after excursions. The entrance with its spiral stair optically divides the common spaces. On one hand there‘s the common kitchen with dining space, and on the other hand the living room. The feature of the kitchen is, that the cooking place is exactly in the middle of the common-space-long-house. This is also based on the earlier long houses of Iceland. The cooking place has always been the centre of ancient long houses.
The next long houses are the guest rooms which are spread over two levels. These cabins are light-flooded with their translucent roof covering. Due to transparent front façades you can admire the beautiful surrounding landscape with the Hverfjall Vulcan for example. From the outside the glass is not visible. The outside is mirrored-glass, so nobody can see inside the cabin. Another effect of the mirrored-glass is, that the environment reflects in the cabin front façades. So the cabins become a part of the nature.
The concept allows variations where the cabins can be spread however it‘s needed. They can stay as a solitaire or in a row. It‘s expandable and flexible. The organisation can be connected with underground corridors, also from the outside.

THERMAL SPRINGS GUESTHOUSE
guest houses, longhouse cabins (Iceland) 08 | 2019
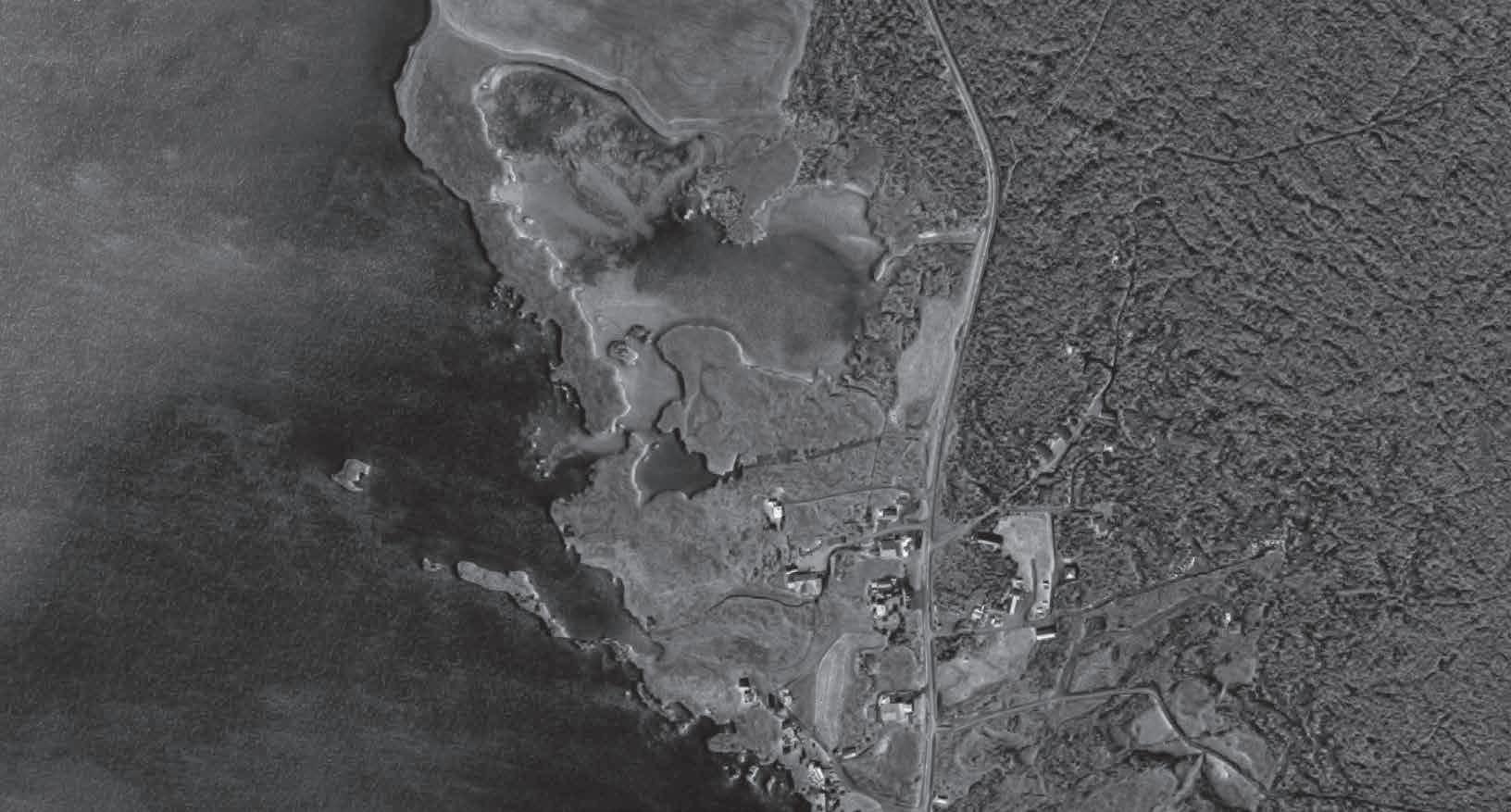


Entrance area and exploitation
The community space is arranged underground. Also a longitudinally orientated space following the long house topic.
The guest-rooms are long houses which are spread over two levels.
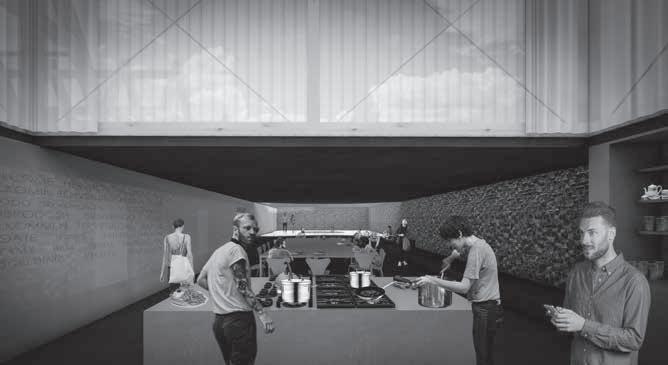
The upper level of the guestrooms is on the overground. Its shape takes the traditional style of Viking houses up.
The patio as protected area includes an outdoor hot tub close to the community space.

THERMAL SPRINGS GUESTHOUSE
guest houses, longhouse cabins (Iceland) 08 | 2019
2. DESIGN
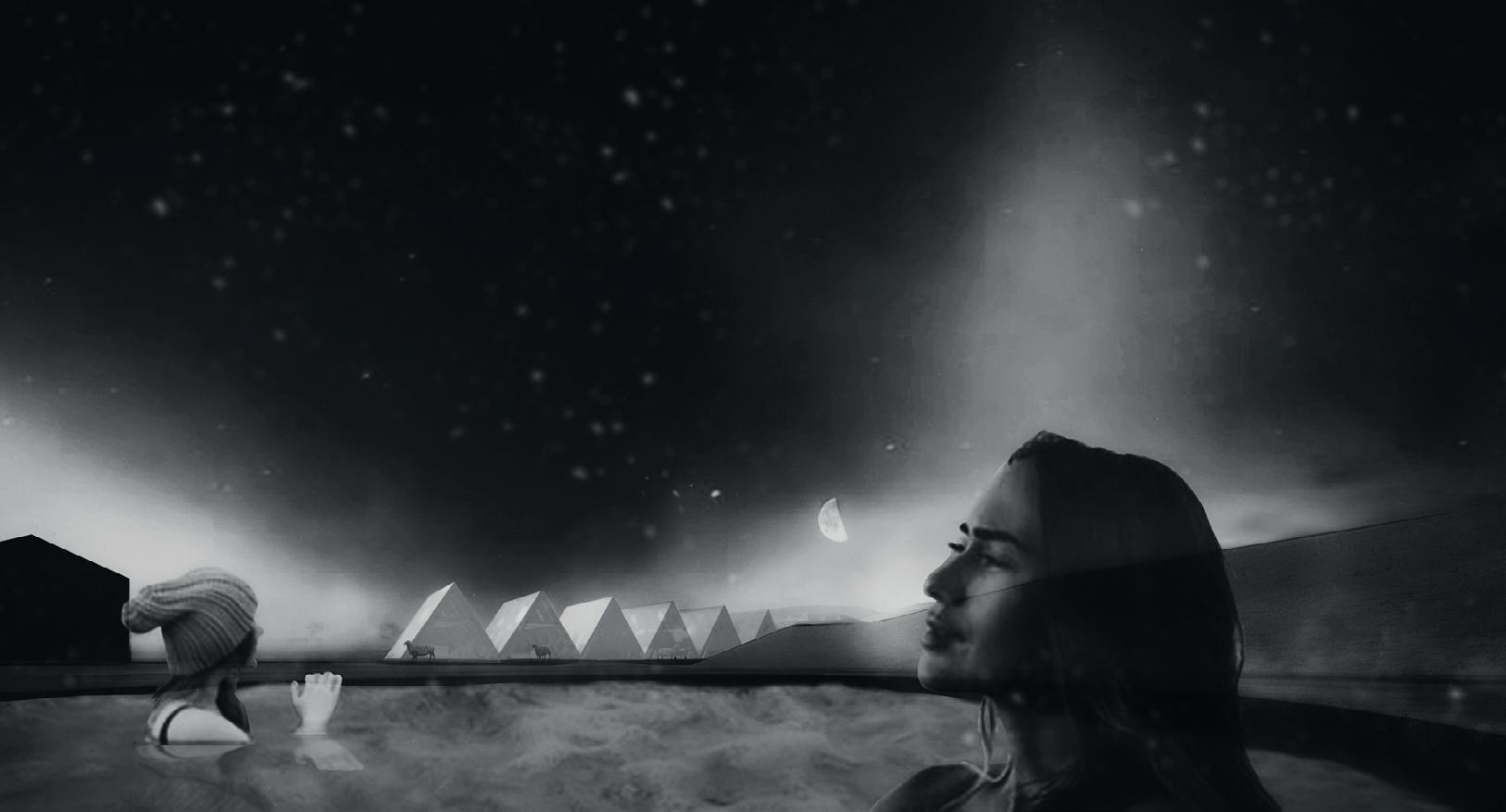




BACHELOR THESIS
diocesan library Holzländestraße in Regensburg, design (Germany) 07 | 2019

2. DESIGN

2. DESIGN
BACHELOR THESIS
diocesan library Holzländestraße in Regensburg, design (Germany) 07 | 2019

The subject of the design is the new diocesan library for the diocese of Regensburg. The site is to be built in Regensburg’s old town next to the Danube. The building placement closes the area between Brunnleite and Weintingergasse to Holzländestraße.
The new Josef-Ratzinger-Place is located south-west of the building.
The ground floor zone forms a transparent, transitionless threshold with the outside space and becomes one with its surroundings. An open modern building is created.
The roofscape of the massive upper floors mediates between the existing buildings of the immediate surroundings. Towards the Danube, the existing embankment with the existing pathway is reformulated through minimal intervention. In addition, seating steps are created towards the Danube.
Otherwise, the anteroom serves as a place of arrival and silence before entering the library space.
Here, movement and communication are created with the spatial organisation as well as with the outside space; the Danube to the north side, the Josef-Ratzinger-Place to the south side.
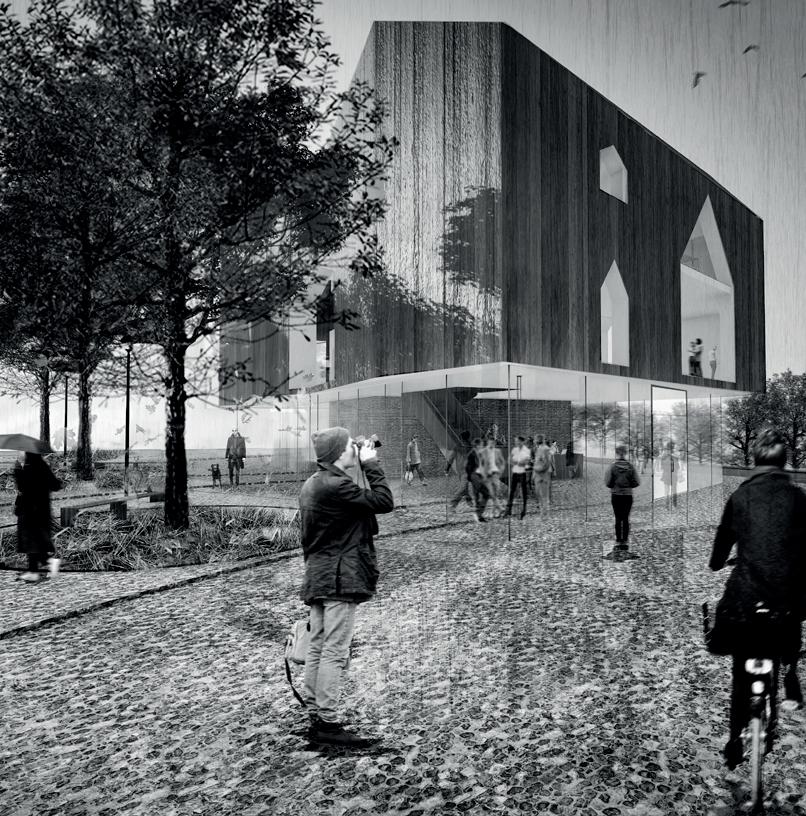
perspective from Josef-Ratzinger-Place

2. DESIGN
BACHELOR THESIS
diocesan library Holzländestraße in Regensburg, design (Germany) 07 | 2019



Josef-Ratzinger-Place


BACHELOR THESIS
diocesan library Holzländestraße in Regensburg, design (Germany) 07 | 2019

2. DESIGN




2. DESIGN
SCHOOL IN GAZA STRIPS
YAC’ademy | Architecture for Humanity | Humanity at the heart of design | 2021 design workshop, supervisor Arch. A. Battistella, ARCò - Architettura Cooperazione, Group Chiara Rita Barbuto, Jonathan Ganebo, Christina Graßer 01 | 2022


2. DESIGN
SCHOOL IN GAZA STRIPS
YAC’ademy | Architecture for Humanity | Humanity at the heart of design | 2021 design workshop, supervisor Arch. A. Battistella, ARCò - Architettura Cooperazione, Group Chiara Rita Barbuto, Jonathan Ganebo, Christina Graßer 01 | 2022

We‘ve established three main guidelines to take in consideration for our preliminary researches
cultural heritage: f.e. we researched and studied traditional architectural typologies and local constructions techniques
bioclimatic approach: so we studied the climate conditions such as seasonal temperatures, wind directions, rain patterns, ground temperatures, sky coverage, humidity levels and so on
we wanted the project to be sustainable both socially and environmentally speaking
- all the solutions we chose were dictated by and can be brought back to at least one of these main guidelines and they all lead us to what we phrased as “shape in a playful way”. What we wanted do was to give back to the local community a safe space to freely and spontaneously interact with. A space they can actively inhabitas they want to, not one that they just have to adapt to.
wind direction: The enclosed parts and the classes distribution are not casual. We saw that main and directions were from north in the cold season and west in the hot one, so we decided to close almost completely the northern part of the lot and make it almost completely permeable in the est-east direction so that the hot wind can be filtered by the mashrabyias, be disrupted by the alternate disposition of the classes, getting in and out of them, cooling down during the entire process also thanks both to the shadow provided by the ceiling cover and the potential water surfaces and arboreal essences of the internal court.
Potential because the internal court is intentionally undefined so that it can welcome all sorts of instances from the community. These shapes are just a stimulus, and invitation to interact: they can be used as seats or as playground or you can dig into them and plant a tree or a water surface, maybe envolving the community through some workshops in the process, for example for the maintenance of the clay that can easily damaged by water and rain.
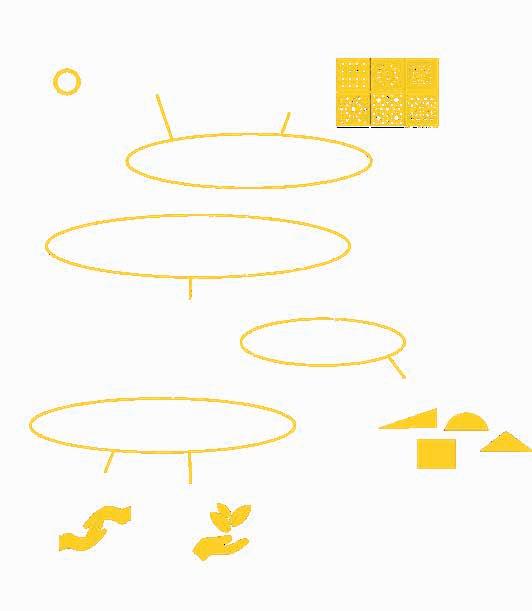
2. DESIGN
SCHOOL IN GAZA STRIPS
YAC’ademy | Architecture for Humanity | Humanity at the heart of design | 2021 design workshop, supervisor Arch. A. Battistella, ARCò - Architettura Cooperazione, Group Chiara Rita Barbuto, Jonathan Ganebo, Christina Graßer 01 | 2022




2. DESIGN
SCHOOL IN GAZA STRIPS
YAC’ademy | Architecture for Humanity | Humanity at the heart of design | 2021 design workshop, supervisor Arch. A. Battistella, ARCò - Architettura Cooperazione, Group Chiara Rita Barbuto, Jonathan Ganebo, Christina Graßer 01 | 2022




2. DESIGN
SCHOOL IN GAZA STRIPS
YAC’ademy | Architecture for Humanity | Humanity at the heart of design | 2021 design workshop, supervisor Arch. A. Battistella, ARCò - Architettura Cooperazione, Group Chiara Rita Barbuto, Jonathan Ganebo, Christina Graßer 01 | 2022

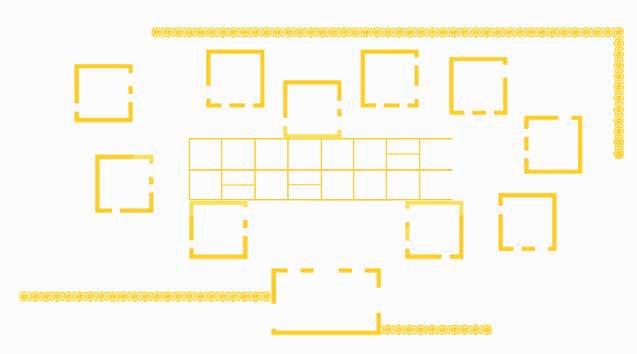
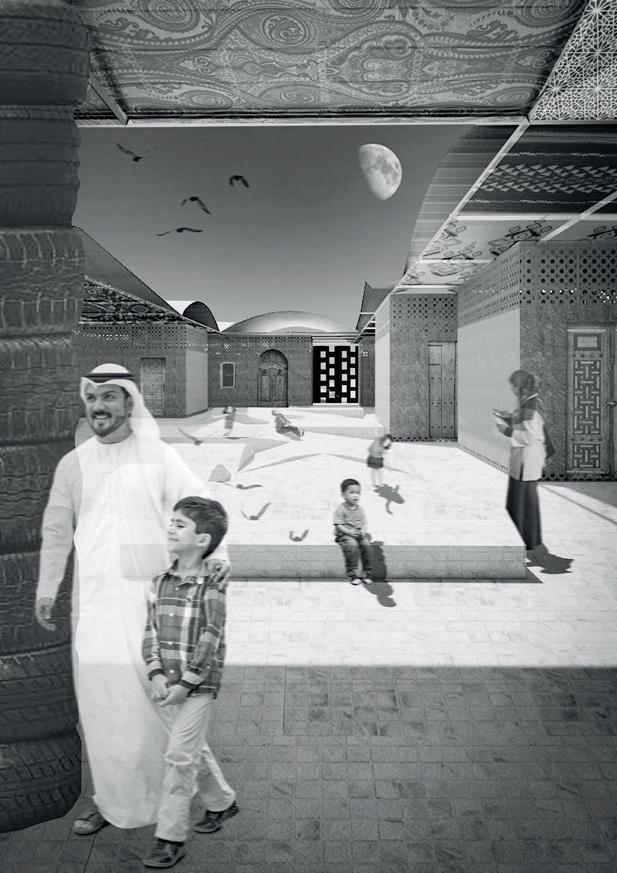
2. DESIGN
COMFORT STATIONS NEW YORK
YAC’ademy | Architecture for Humanity | Humanity at the heart of design | 2021 edition | in collaboration with Giulio Rigoni (BIG Bjarke Ingels Group), Eugenia Di Girolamo (NYC Department of City Planning), Group 4: Carol Reque, Maria Alejandra Pardini, Karen Stormoen Mykland, Christina Graßer, Chiara Rita Barbuto, Carolina Gonzales (USA) 03 | 2022

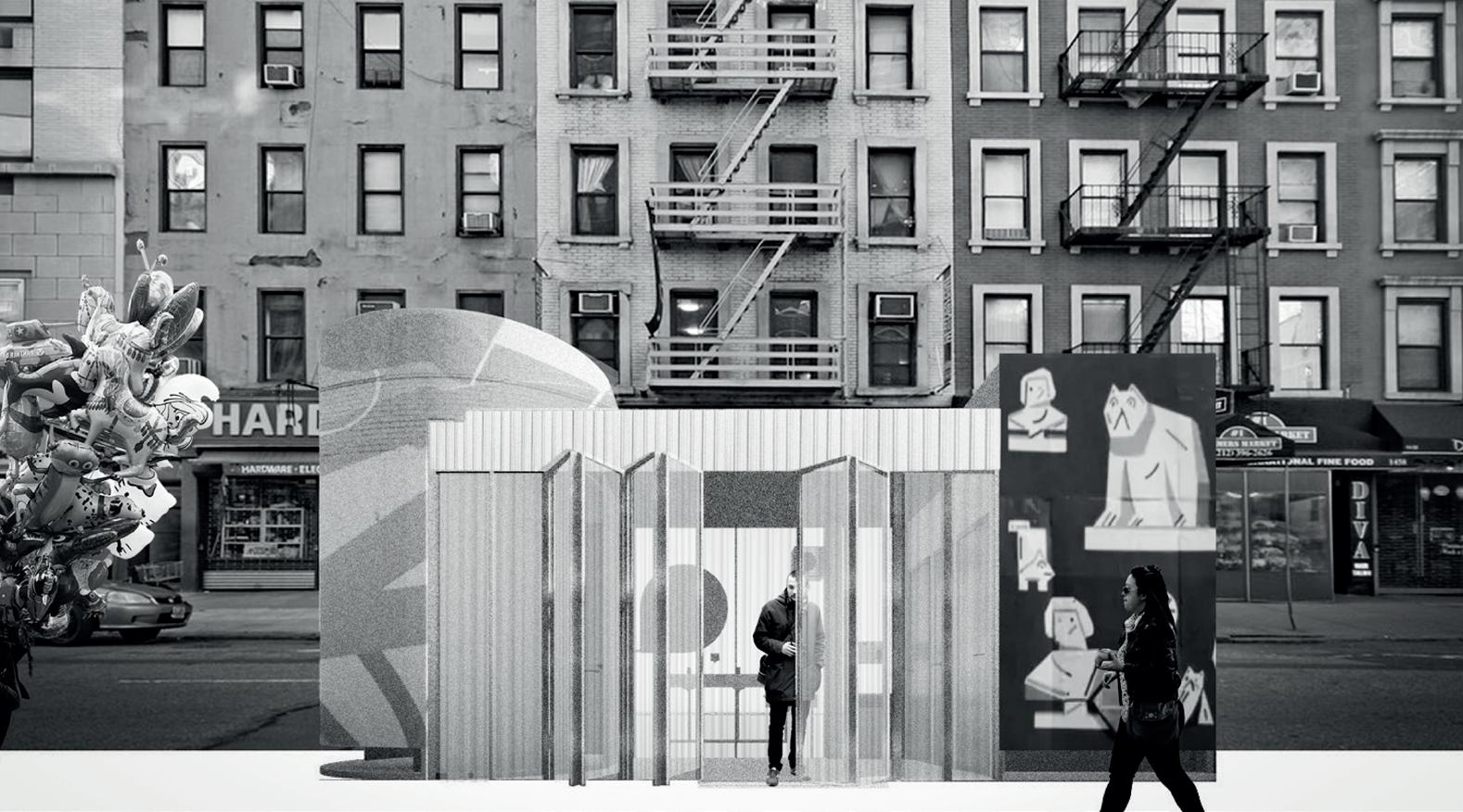
2. DESIGN
COMFORT STATIONS NEW YORK
YAC’ademy | Architecture for Humanity | Humanity at the heart of design | 2021 edition | in collaboration with Giulio Rigoni (BIG Bjarke Ingels Group), Eugenia Di Girolamo (NYC Department of City Planning), Group 4: Carol Reque, Maria Alejandra Pardini, Karen Stormoen Mykland, Christina Graßer, Chiara Rita Barbuto, Carolina Gonzales (USA) 03 | 2022
PUCLIC SANITARY FACILITIES IN NYC | A CALL FOR COMFORT HOMELESSNESS, LACK OF TOILETS AND ITS CHALLENGES

“I’m currently homeless. I’m in a bad financial situation right now, so this is the reason why I’m in a tent”
NY-P is a safe haven. For all its visitors, whether homeless, child, diverse, tourist, resident....
A transparent and fluid system has been created to continue at random.
”If you couldn’t get access to a shower on a regular basis?... Can you keep a job? Can you apply for a job? Can you apply for housing? ... It removes obstacles to a forward trajectory, which is so vital if you’re experiencing homelessness” TYRELL
....“I got a shower and I feel like 100 % - like a million bucks“ ...“fresh to go to a job interview or to find a place to rent” lavamae.com/impact
LACK OF TOILETS AND ITS CHALLENGES
There are different modules with different functions laid out in the grid of a parking lot. There are main modules and add-on modules. The most important main module is the toilet module. It is barrier-free, wheelchair accessible and also includes a children’s washbasin and a nappy-changing tray.
A module can be added to this module, for example, which contains sanitary partitions with a toilet room and urinal. There are no gender rules, the toilets can be used by everyone at the same time.
“Do you know where to go for showers and laundry? I had to go to hotels to take showers when the maids left the room. kept going like that for a while” Homeless,
Furthermore, there is a shower module, which is also completely handicapped accessible. There are also add-on modules, such as a module where you can wash and dry your laundry. The system can be extended at will with public modules. For example, there could be a module with a bench, an open module, a green module, an outdoor gym, etc.
Local artists, homeless projects and children can be integrated in the design of the exterior walls.
An automatic security system is integrated. We also use a game made of transparent materials as a safety concept and for educational purposes. So you can always see inside from the outside and outside from the inside. Likewise, the technology is visible so that visitors can read it. It is important to know the value of the resources you use.
A sustainable concept has also been developed so that the Comfort Stations can be completely self-sufficient. Resources are saved and a high value is placed on sustainability.
“This is not just a homeless issue…this is a New Yorker issue. This is a tourist issue. This is a women’s issue. This is a disabled people’s issue. This is an everybody that’s gotta pee issue. Bathrooms are a humanitarian issue” https://urbandesignforum.org/the-need-forpublic-bathrooms-in-new-york-city/
“I’m currently homeless. I’m in a bad financial situation right now, so this is the reason why I’m in a tent”
”If
PUCLIC SANITARY FACILITIES IN NYC A CALL FOR COMFORT HOMELESSNESS, LACK OF TOILETS AND ITS CHALLENGES
“Do you know where to go for showers and laundry? I had to go to hotels to take showers when the maids left the room. kept going like that for a while”
....“I got a shower and I feel like 100 % - like a million bucks“ ...“fresh to go to a job interview or to find a place to rent” lavamae.com/impact
“I’m currently homeless. I’m in a bad financial situation right now, so this is the reason why I’m in a tent” ....“I got a shower and feel like 100 % - like
“This is not just
“Do you know where to go for showers and laundry? I had to go
2. DESIGN
COMFORT STATIONS NEW YORK
YAC’ademy | Architecture for Humanity | Humanity at the heart of design | 2021 edition | in collaboration with Giulio Rigoni (BIG Bjarke Ingels Group), Eugenia Di Girolamo (NYC Department of City Planning), Group 4: Carol Reque, Maria Alejandra Pardini, Karen Stormoen Mykland, Christina Graßer, Chiara Rita Barbuto, Carolina Gonzales (USA) 03 | 2022

NATURAL SURVEILLANCE
The placement of the comfort station in the parking lots allow for natural surveillance from both the pedestrians, trafficants and from the local community.
KEY CRITERIAS FOR PLACEMENT OF COMFORT STATIONS
pedestrian/trafic flow 24/7
nearby retail, shops, cafes, infopoints open surroundings
close to police patrol/ security functions
TERRITORIAL REINFORCEMENT
The use of defined lines between the street and the public comfort stationlike the green space of the rain garden, the translucent skin, lighting and clear signs and symbols create clarity of the space and its defined use.
NATURAL ACCESS CONTROL
The points of entry and exit should be apparent, but also protect the user from full exposure. The design allow for people to see and to be seen, which enhances a feeling of security.

0,47 million inhabitants
2. DESIGN
COMFORT STATIONS NEW YORK
YAC’ademy | Architecture for Humanity | Humanity at the heart of design | 2021 edition | in collaboration with Giulio Rigoni (BIG Bjarke Ingels Group), Eugenia Di Girolamo (NYC Department of City Planning), Group 4: Carol Reque, Maria Alejandra Pardini, Karen Stormoen Mykland, Christina Graßer, Chiara Rita Barbuto, Carolina Gonzales (USA) 03 | 2022
Analysis



(output.jsbin.com)
New York City has a population of 8,8 million people from all over the world. The city also has over 80.000 homeless people who sleep in shelters or in the streets. There is currently a need for public toilets and the 1,100 bathrooms that are currently available in the city fails in ensuring access to sanitary facilities with only 1 bathroom for every 7,700 New Yorkers.
(https://urbandesignforum.org/the-need-for-public-bathrooms-in-new-york-city/)
27% streets !

(schwarzplan.eu)
We base our design on the grid of parking lots from 2.50 m to 5.50 m.
2. DESIGN
COMFORT STATIONS NEW YORK
YAC’ademy | Architecture for Humanity | Humanity at the heart of design | 2021 edition | in collaboration with Giulio Rigoni (BIG Bjarke Ingels Group), Eugenia Di Girolamo (NYC Department of City Planning), Group 4: Carol Reque, Maria Alejandra Pardini, Karen Stormoen Mykland, Christina Graßer, Chiara Rita Barbuto, Carolina Gonzales (USA) 03 | 2022 Strategies

Place it, wherever you want!

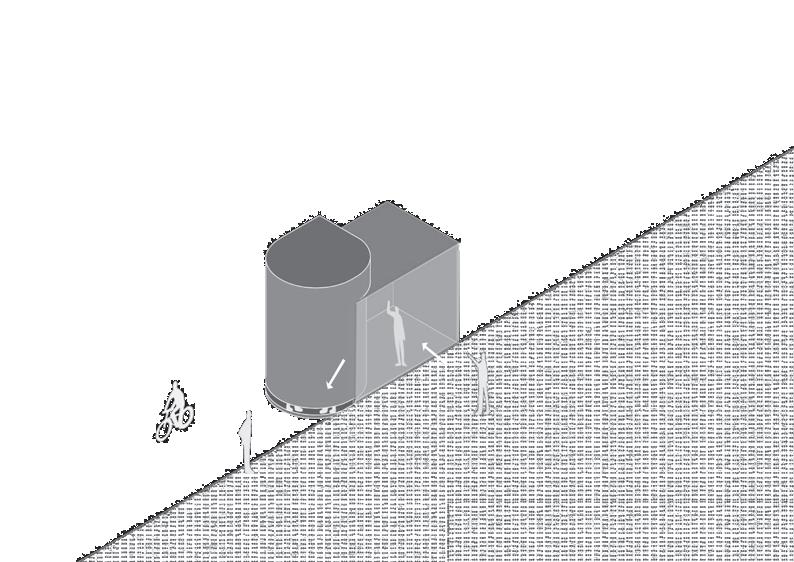
See if someone is inside / Is something weird going on?
The prefabricated individual parts of the modules are brought to the site by truck, where they are assembled on site.
Does someone need help? Is anyone using the comfort station for other purposes?
The translucent polycarbonate façade guarantees permeability and control.
2. DESIGN
COMFORT STATIONS NEW YORK
YAC’ademy | Architecture for Humanity | Humanity at the heart of design | 2021 edition | in collaboration with Giulio Rigoni (BIG Bjarke Ingels Group), Eugenia Di Girolamo (NYC Department of City Planning), Group 4: Carol Reque, Maria Alejandra Pardini, Karen Stormoen Mykland, Christina Graßer, Chiara Rita Barbuto, Carolina Gonzales (USA) 03 | 2022
Strategies

Open it in summer
Natural ventilation and flowing transitions to the public street space are created.


Need more functions? More modules? More than a wall!
The system allowes endless continuity of the modules. The external wall can be removed - a new module can be connected.
2. DESIGN
COMFORT STATIONS NEW YORK
YAC’ademy | Architecture for Humanity | Humanity at the heart of design | 2021 edition | in collaboration with Giulio Rigoni (BIG Bjarke Ingels Group), Eugenia Di Girolamo (NYC Department of City Planning), Group 4: Carol Reque, Maria Alejandra Pardini, Karen Stormoen Mykland, Christina Graßer, Chiara Rita Barbuto, Carolina Gonzales (USA) 03 | 2022
Strategies

Add the new module and get creative
Local people, artists, homeless people can be integrated to design the wall.


Continue the system!
2. DESIGN
COMFORT STATIONS NEW YORK
YAC’ademy | Architecture for Humanity | Humanity at the heart of design | 2021 edition | in collaboration with Giulio Rigoni (BIG Bjarke Ingels Group), Eugenia Di Girolamo (NYC Department of City Planning), Group 4: Carol Reque, Maria Alejandra Pardini, Karen Stormoen Mykland, Christina Graßer, Chiara Rita Barbuto, Carolina Gonzales (USA) 03 | 2022

toilet main module toilet add-on module
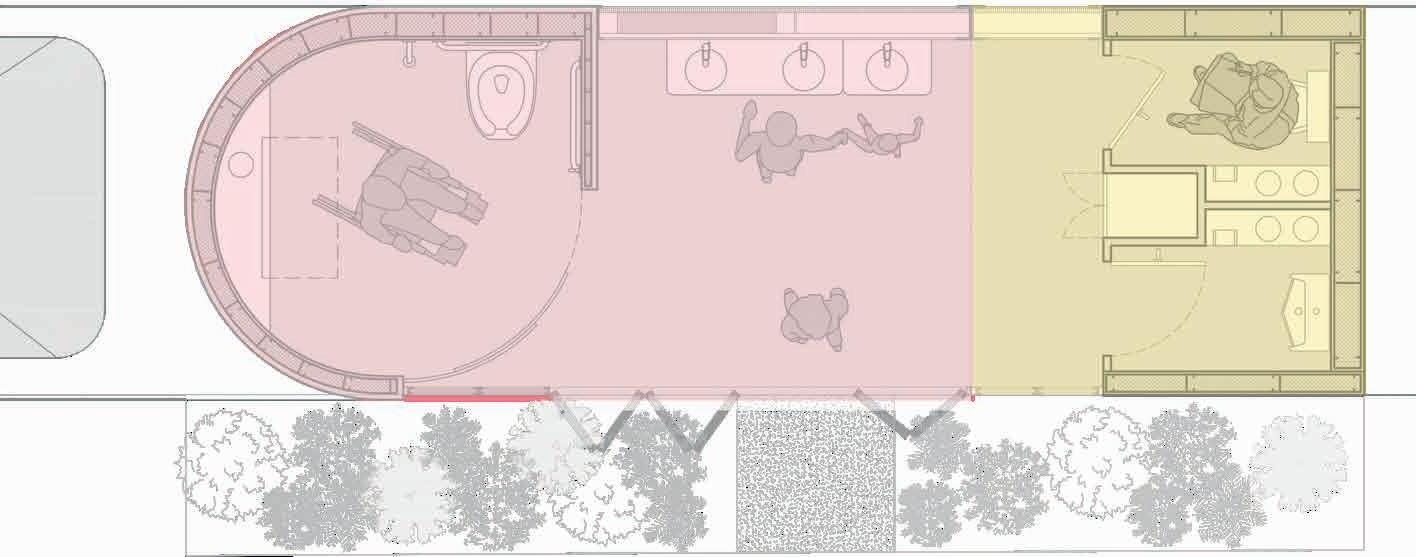
accessible toilet with baby changing table
accessible basins
children’s basin
“education - wall” with plexiglas
rainbed / connection to existing systems
urinal toilet
2. DESIGN
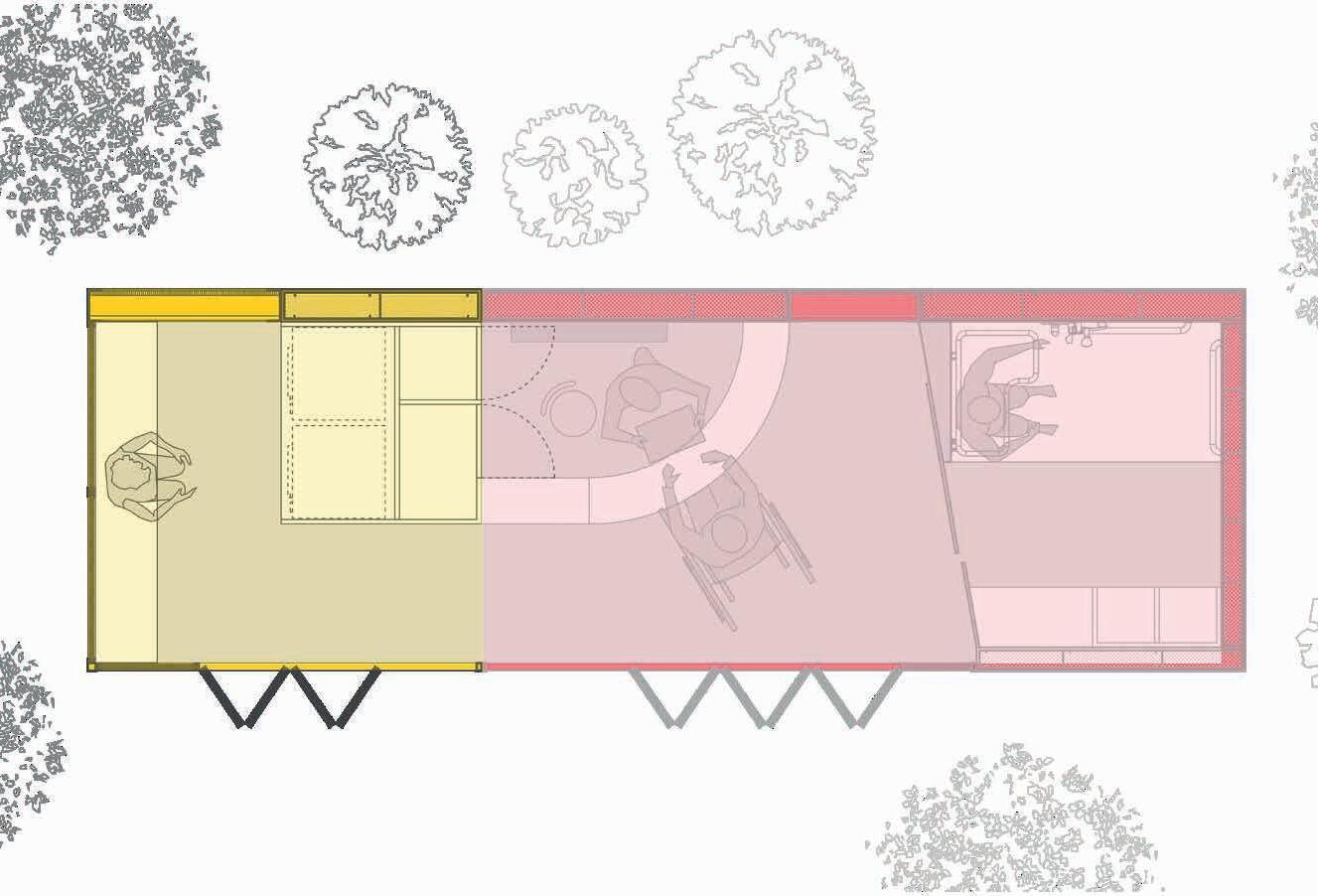
park context
washing drying machine
shower main module
“education - wall” with plexiglas
accessible shower with storage
2. DESIGN
COMFORT STATIONS NEW YORK
YAC’ademy | Architecture for Humanity | Humanity at the heart of design | 2021 edition | in collaboration with Giulio Rigoni (BIG Bjarke Ingels Group), Eugenia Di Girolamo (NYC Department of City Planning), Group 4: Carol Reque, Maria Alejandra Pardini, Karen Stormoen Mykland, Christina Graßer, Chiara Rita Barbuto, Carolina Gonzales (USA) 03 | 2022




2. DESIGN
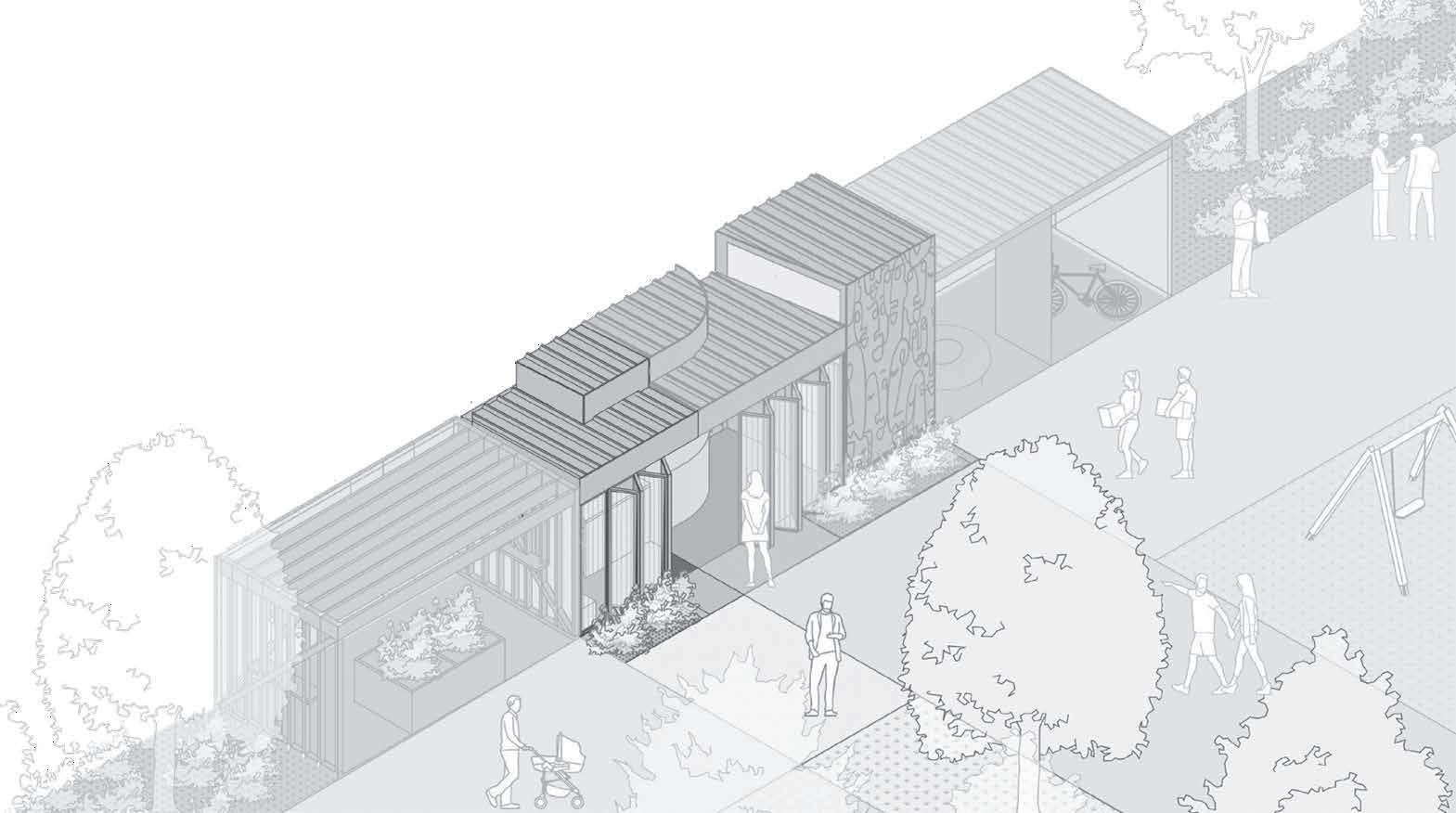
COMFORT STATIONS NEW YORK
YAC’ademy | Architecture for Humanity | Humanity at the heart of design | 2021 edition | in collaboration with Giulio Rigoni (BIG Bjarke Ingels Group), Eugenia Di Girolamo (NYC Department of City Planning), Group 4: Carol Reque, Maria Alejandra Pardini, Karen Stormoen Mykland, Christina Graßer, Chiara Rita Barbuto, Carolina Gonzales (USA) 03 | 2022

2. DESIGN
COMFORT STATIONS NEW YORK
YAC’ademy | Architecture for Humanity | Humanity at the heart of design | 2021 edition | in collaboration with Giulio Rigoni (BIG Bjarke Ingels Group), Eugenia Di Girolamo (NYC Department of City Planning), Group 4: Carol Reque, Maria Alejandra Pardini, Karen Stormoen Mykland, Christina Graßer, Chiara Rita Barbuto, Carolina Gonzales (USA) 03 | 2022

Energy

Connected Scenario


- Additional systems will be the transportation of water and sewage takeaway in addition to mainance of the system, and the cost will be determined by the number of uses. + independent, does not require digging, encourages water-reduction
daily maintenance, limited water-use, upredictable long term costs, requires a lot of space
2. DESIGN
COMFORT STATIONS NEW
YORK
YAC’ademy | Architecture for Humanity | Humanity at the heart of design | 2021 edition | in collaboration with Giulio Rigoni (BIG Bjarke Ingels Group), Eugenia Di Girolamo (NYC Department of City Planning), Group 4: Carol Reque, Maria Alejandra Pardini, Karen Stormoen Mykland, Christina Graßer, Chiara Rita Barbuto, Carolina Gonzales (USA) 03 | 2022









COMFORT STATIONS NEW YORK
YAC’ademy | Architecture for Humanity | Humanity at the heart of design | 2021 edition | in collaboration with Giulio Rigoni (BIG Bjarke Ingels Group), Eugenia Di Girolamo (NYC Department of City Planning), Group 4: Carol Reque, Maria Alejandra Pardini, Karen Stormoen Mykland, Christina Graßer, Chiara Rita Barbuto, Carolina Gonzales (USA) 03 | 2022









2. DESIGN
COMFORT STATIONS NEW YORK
YAC’ademy | Architecture for Humanity | Humanity at the heart of design | 2021 edition | in collaboration with Giulio Rigoni (BIG Bjarke Ingels Group), Eugenia Di Girolamo (NYC Department of City Planning), Group 4: Carol Reque, Maria Alejandra Pardini, Karen Stormoen Mykland, Christina Graßer, Chiara Rita Barbuto, Carolina Gonzales (USA) 03 | 2022

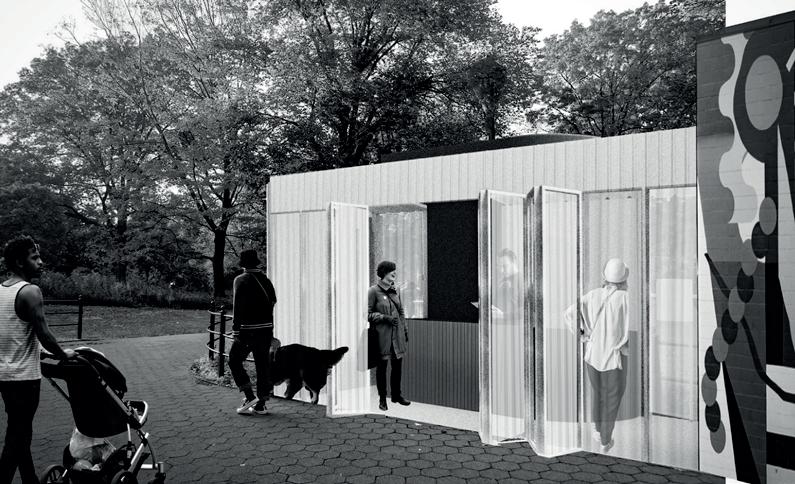
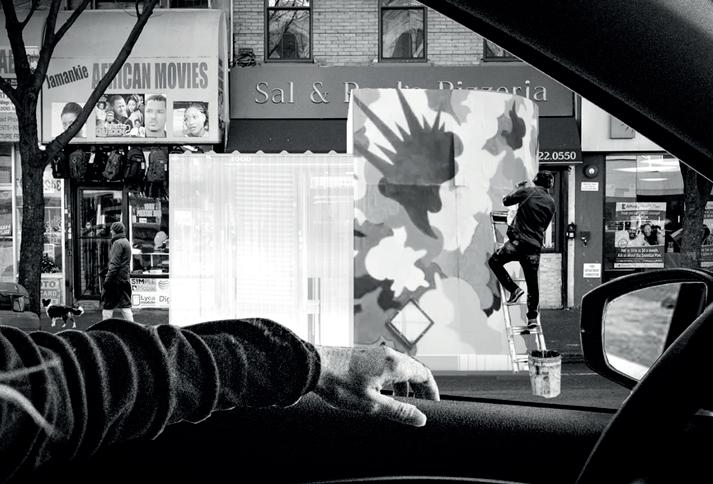
2. DESIGN
COMFORT STATIONS NEW YORK
YAC’ademy | Architecture for Humanity | Humanity at the heart of design | 2021 edition | in collaboration with Giulio Rigoni (BIG Bjarke Ingels Group), Eugenia Di Girolamo (NYC Department of City Planning), Group 4: Carol Reque, Maria Alejandra Pardini, Karen Stormoen Mykland, Christina Graßer, Chiara Rita Barbuto, Carolina Gonzales (USA) 03 | 2022


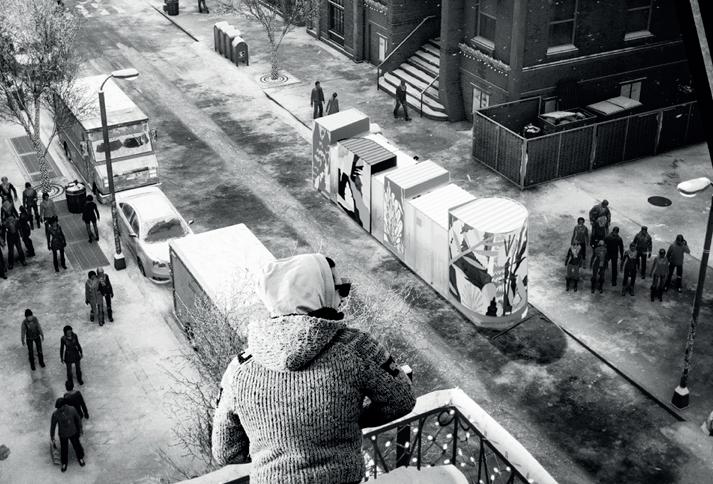
2. DESIGN
COMFORT STATIONS NEW YORK
YAC’ademy | Architecture for Humanity | Humanity at the heart of design | 2021 edition | in collaboration with Giulio Rigoni (BIG Bjarke Ingels Group), Eugenia Di Girolamo (NYC Department of City Planning), Group 4: Carol Reque, Maria Alejandra Pardini, Karen Stormoen Mykland, Christina Graßer, Chiara Rita Barbuto, Carolina Gonzales (USA) 03 | 2022

Continue what we started! Go on creating urban modules! Now, it’s up to you!
... for exchange ...exhibition ...comfort station modules for...
...urban gardening
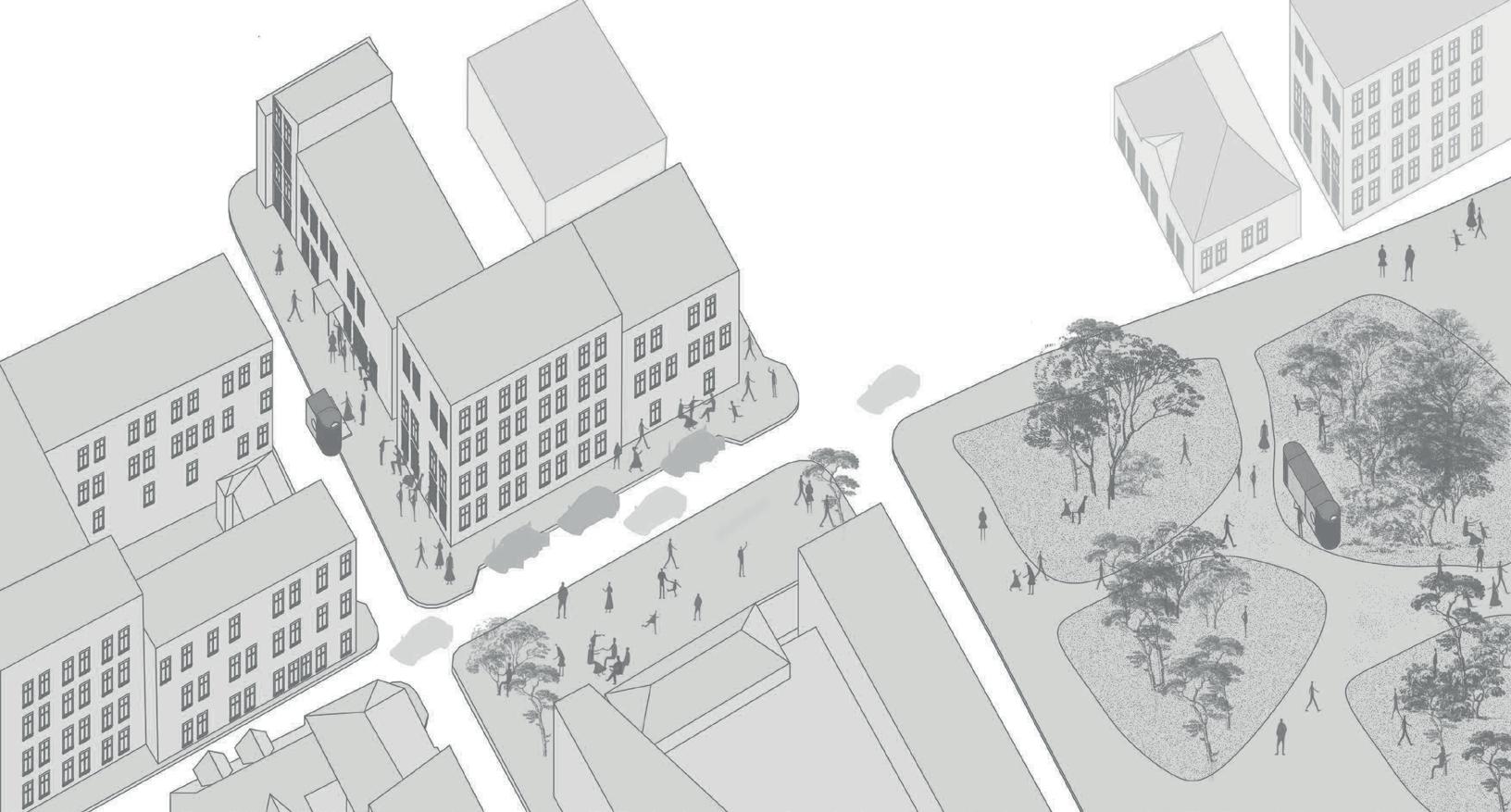

...functional ...space for encounter ... for meeting
