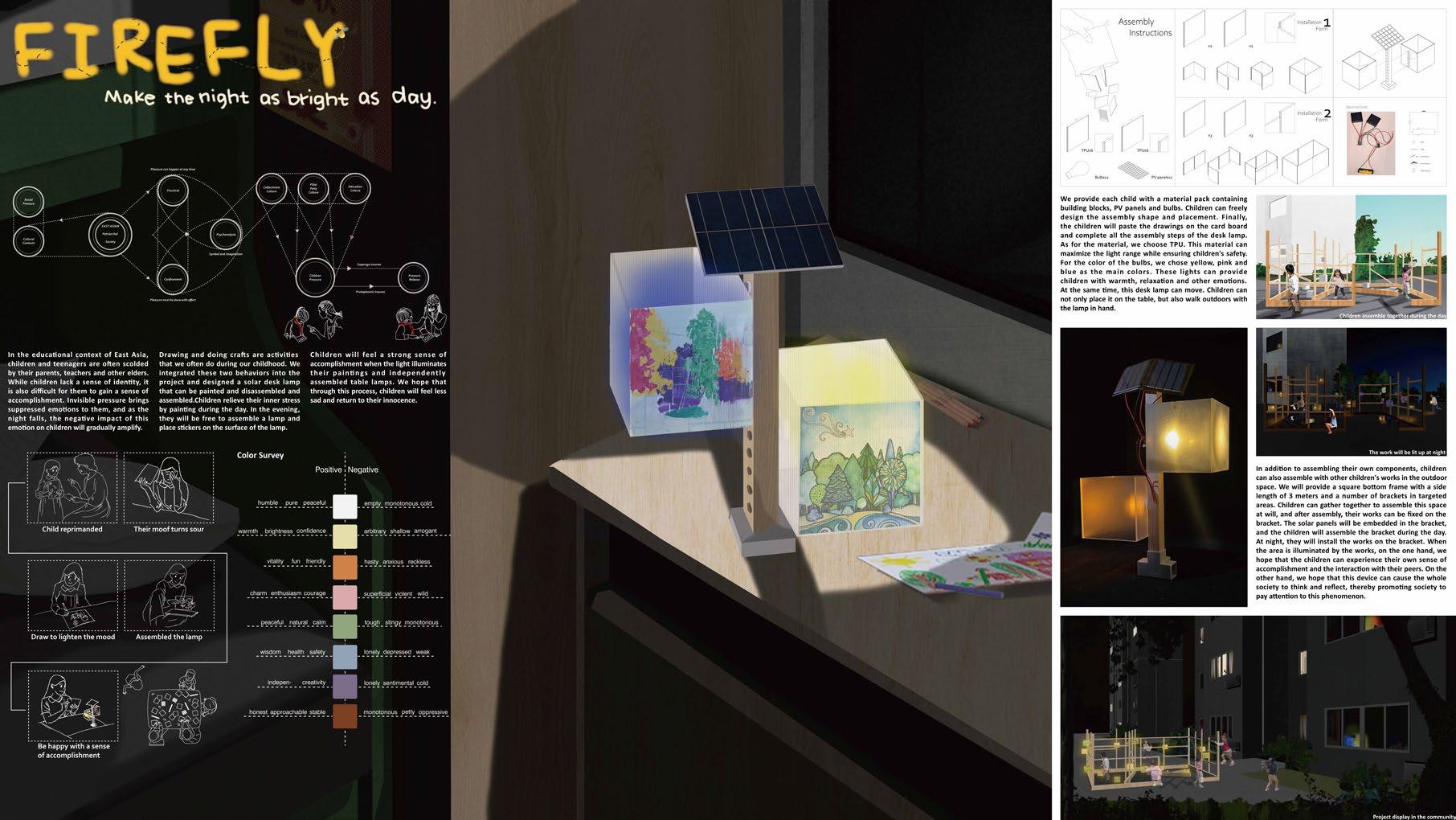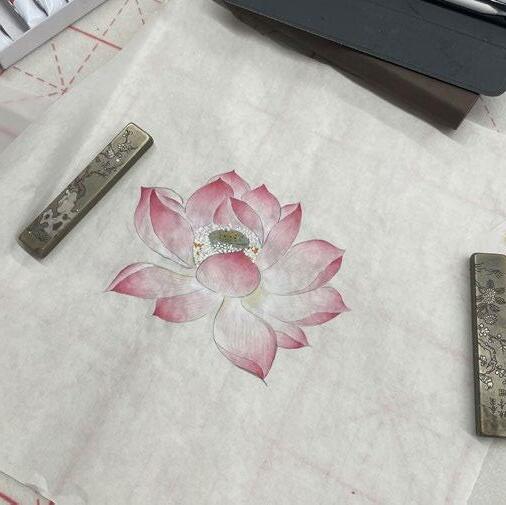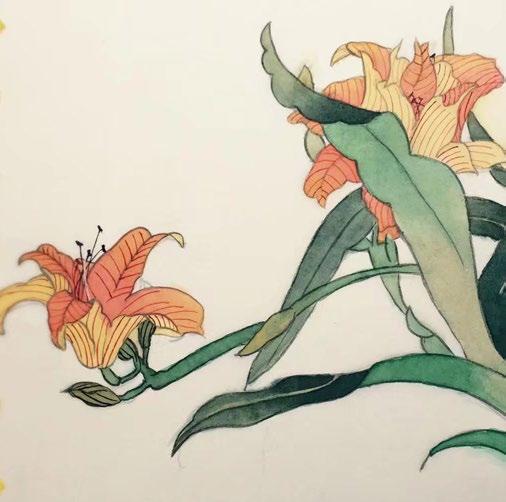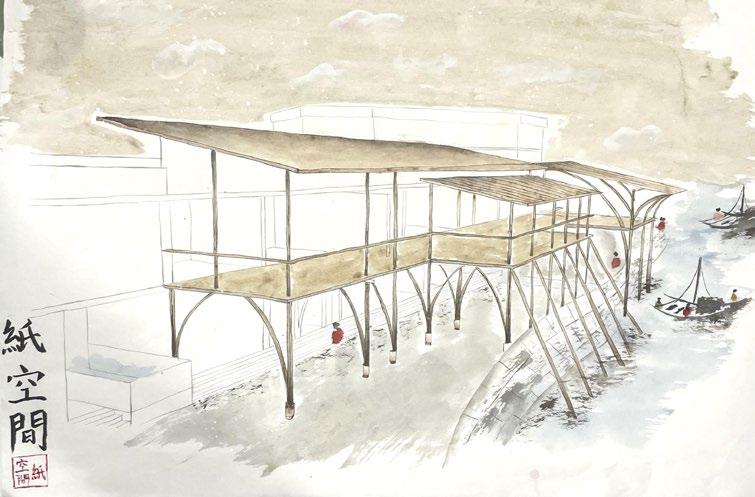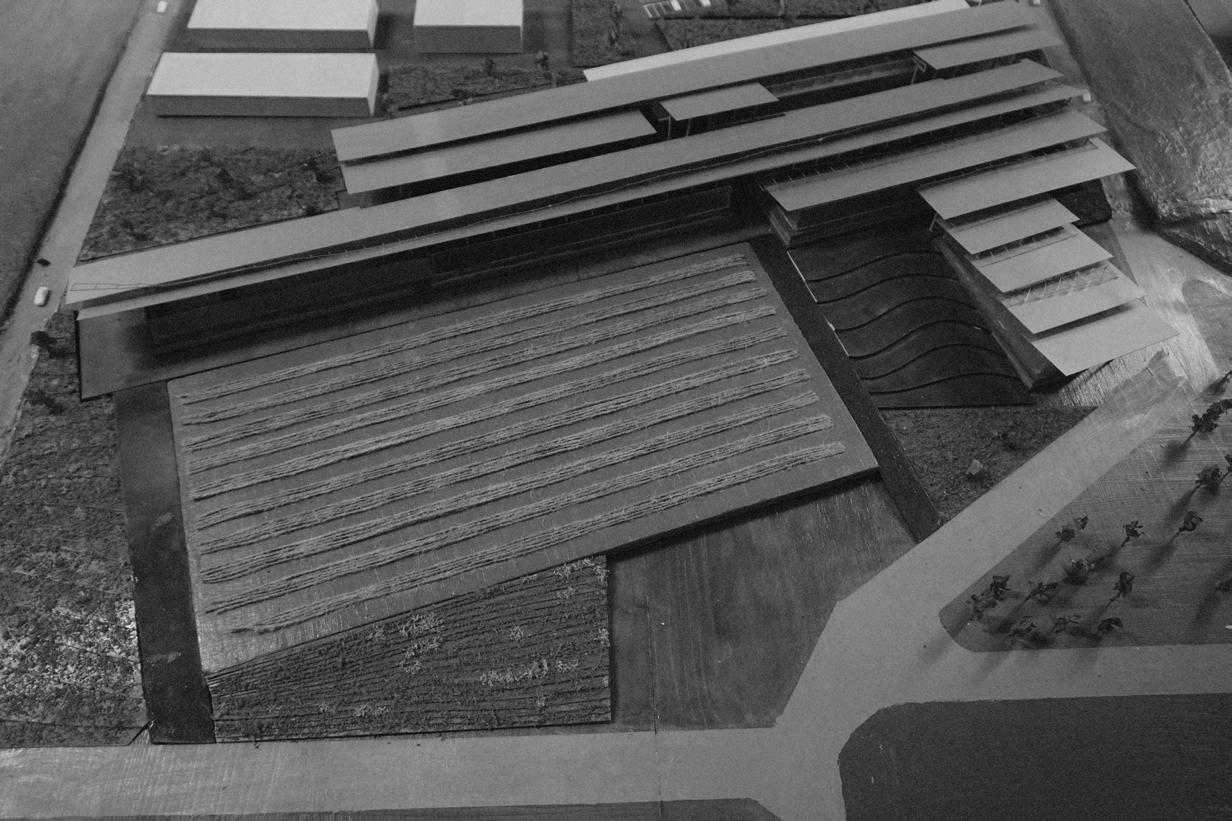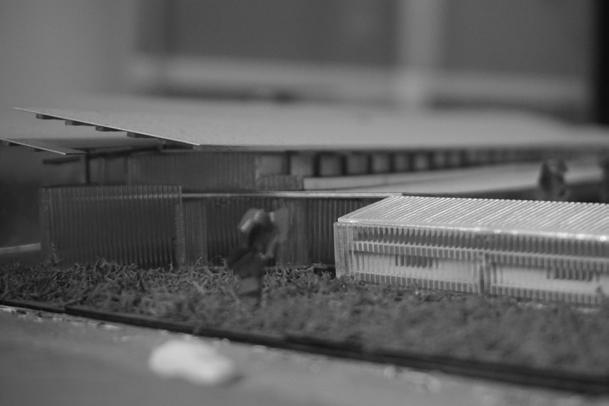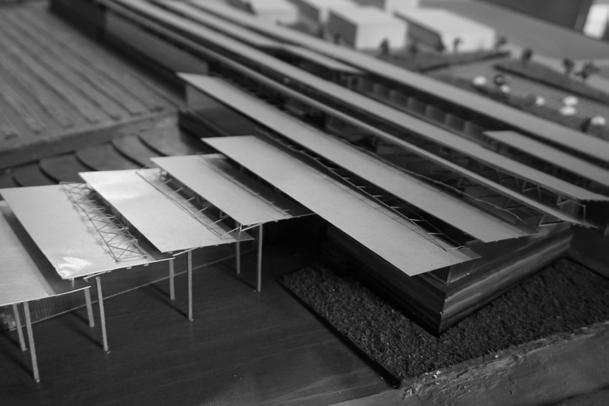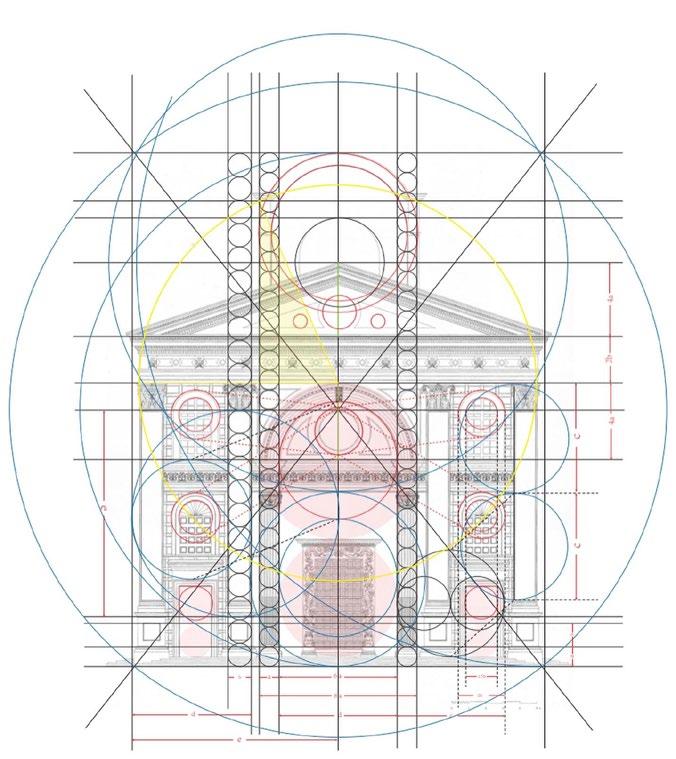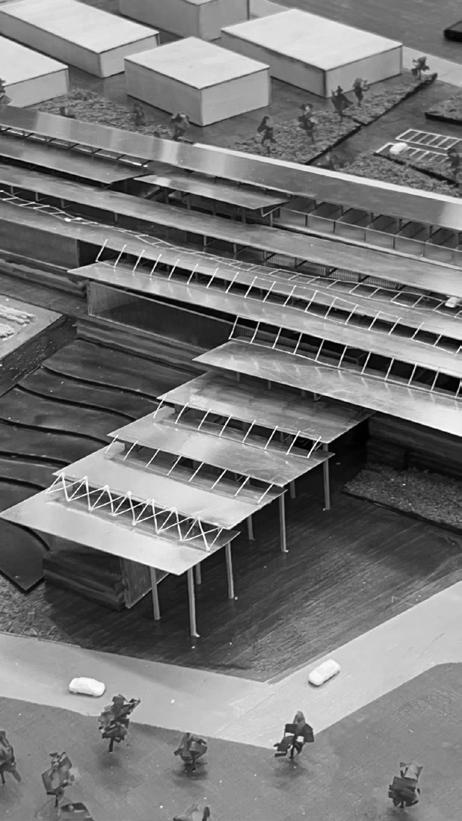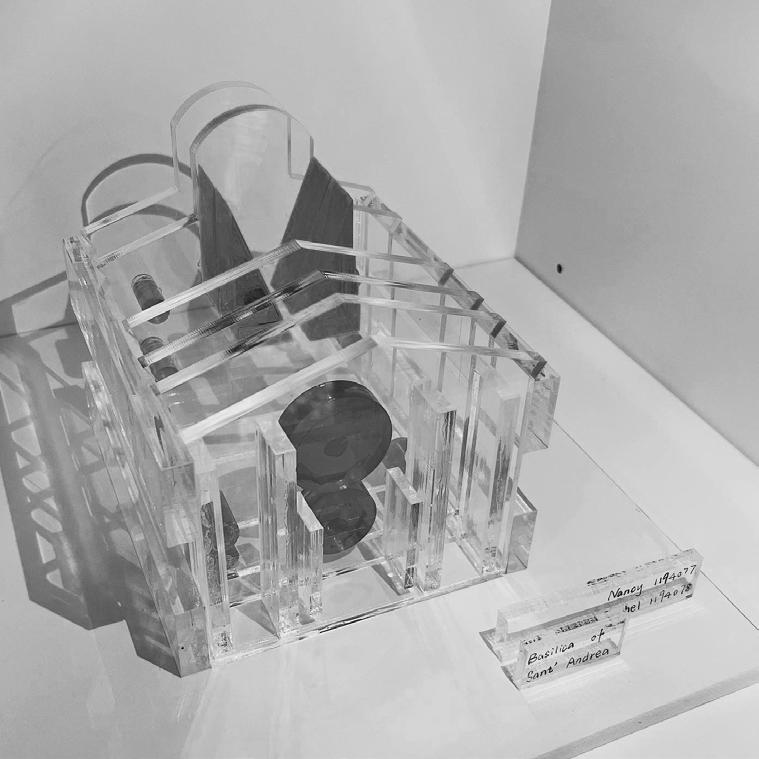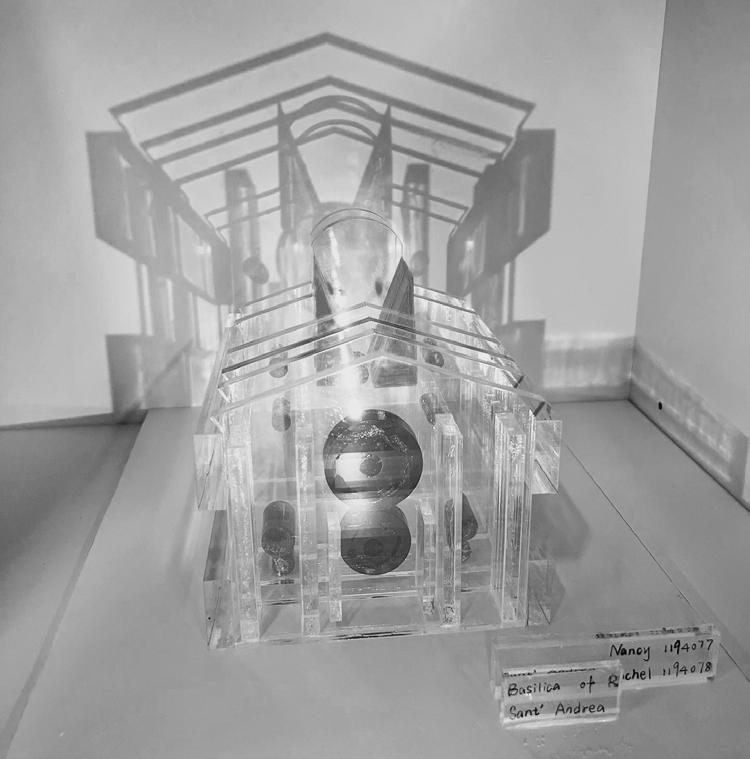RETURN AND REBIRTH
Symphony of society, culture and history
Ruihan Wang
Selected works 2022-2024
Application number: 25084952
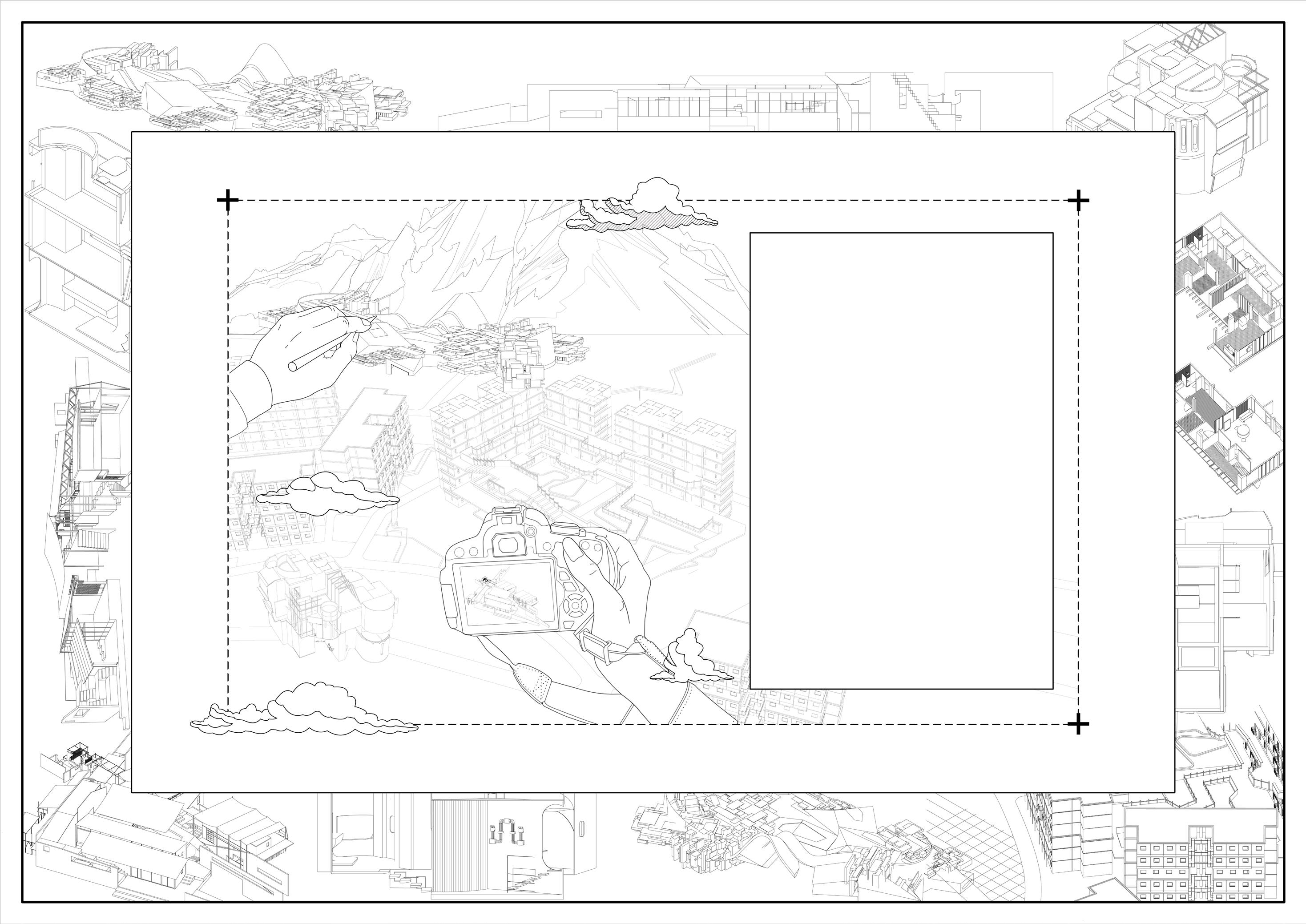
Apply for UCL Bartlett
M.Arch Architecture Design

Symphony of society, culture and history
Ruihan Wang
Selected works 2022-2024
Application number: 25084952

Apply for UCL Bartlett
M.Arch Architecture Design
"Return and Rebirth" explores the cyclical relationship between past and future, individual and community, tradition and transformation. This portfolio delves into how living spaces and cultural legacies evolve under the pressures of societal and political forces. It reflects on the role of architecture in mediating personal and collective identities, fostering resilience, and redefining the boundaries of human habitation. Each project is a response to shifting lifestyles, addressing the challenges of urbanization, environmental change, and social inequality, while reimagining spaces that honor heritage and inspire renewal.
"Return and Rebirth" show the dual forces of cultural continuity and transformative renewal in the built environment. "Return" reflects a commitment to preserving historical narratives, cultural identity, and traditional lifestyles, grounding architecture in the enduring values of the past. "Rebirth" , on the other hand, responds to the disconnection and numbness brought by fastpaced modernity and the lingering impacts of conflict. Through designs that foster resilience, emotional healing, and reconnection, this portfolio addresses the challenges of living in a world shaped by rapid change and adversity. Together, these themes reveal architecture’s role in both honoring heritage and nurturing new beginnings, offering spaces where individuals and communities can rediscover purpose and belonging.
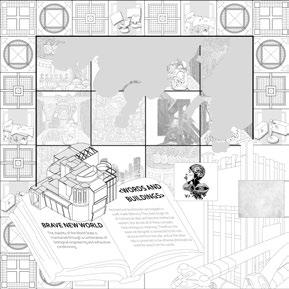
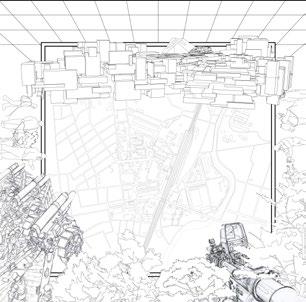
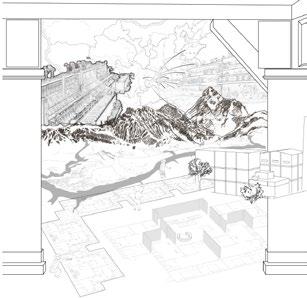
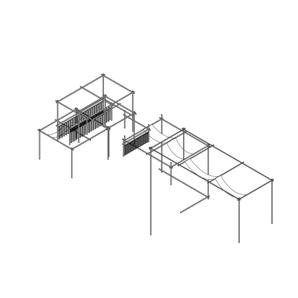
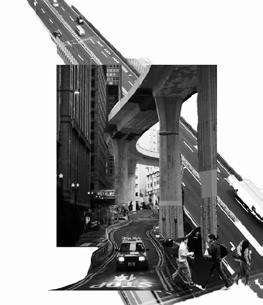
Thoughts on utopia and lifestyle in the
Psychological treatment settings for PTSD patients in the context of the RussianUkrainian war
Housing design in the post-Three Gorges immigration era
Architectural transfer of the painting ‘A Panorama of Rivers and Mountains’
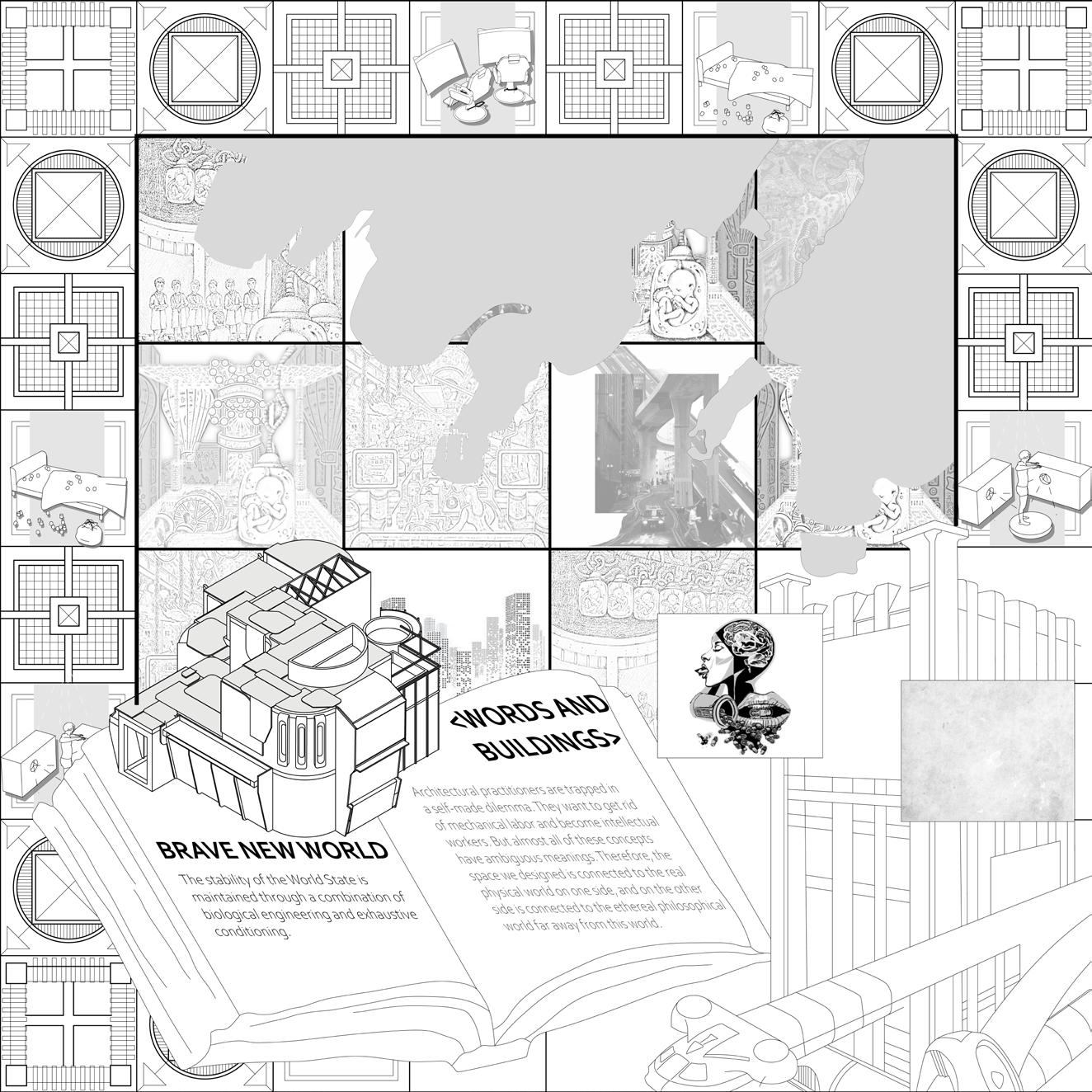
Project keywords: #utopia and reality #architecture design
Individual work
Complete time: 02, 2024
Site: Djupivogur, Iceland
Linda is a character mentioned in the book who was born in a new world but eventually returns to the normal world due to unexpected reasons. Her mind has been imprisoned by the rules of the new world, and even wants to let their children return to life in the new world.
In the New World, hierarchies of newborns were promoted. All babies are programmed in the same place, and people in the New World have no childhood. Everyone strictly sticks to their social level to complete the character, without any resistance or self-thought. Finally, the New World prohibit all kinds of entertainment and even plants are not allowed. People there enter a fantasy state through SOMA.
In this building, there are light spaces that can satisfy linda's life in the normal world. There's also dark spaces inside Linda, trapped by the new world. The two Spaces are contrasted by light and shadow and form a complete project.
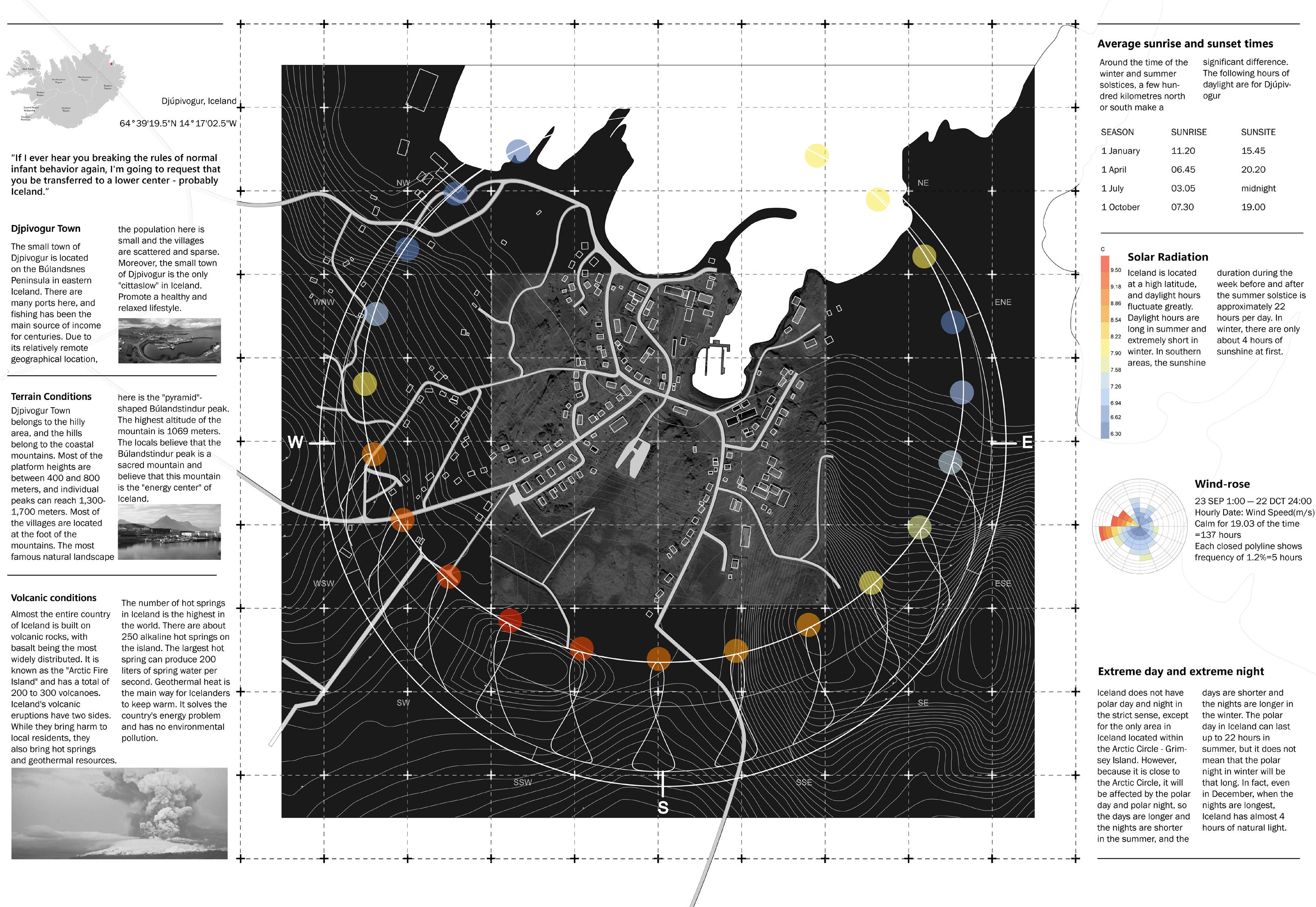

Due to its relatively northern latitude, the direction of solar radiation that Iceland receives throughout the year is unique.
Through the overlapping positions of multiple shadows and the angles of the shadows, the shadow shapes formed by different walls can be roughly analyzed.
The area where all shadows overlap is the area of "absolute darkness". This means that these areas are always in shadow, regardless of the angle at which the sun illuminates them. By extracting and redesigning these areas, "dark spaces" can be obtained in the building.


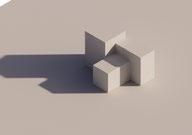
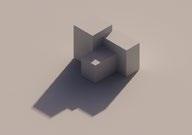
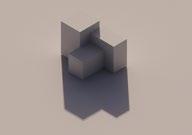

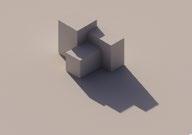
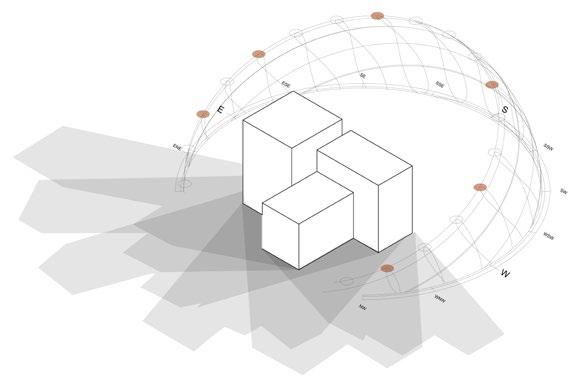
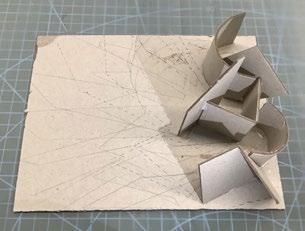
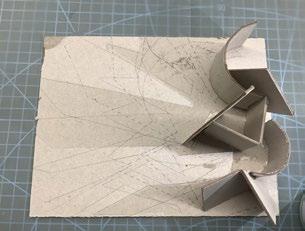
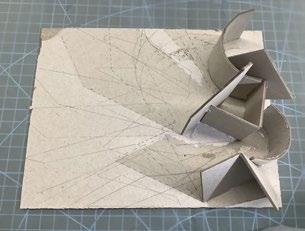
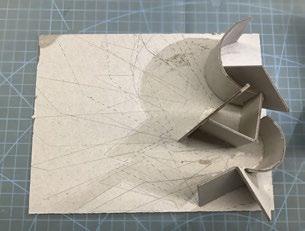
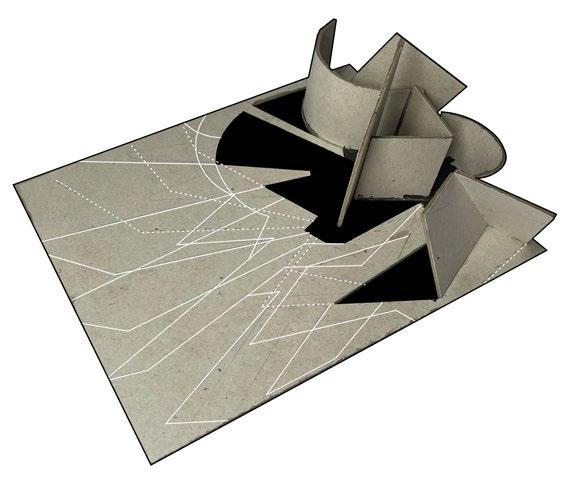
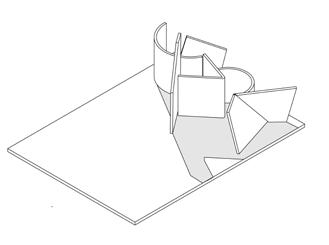
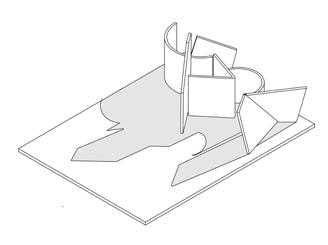
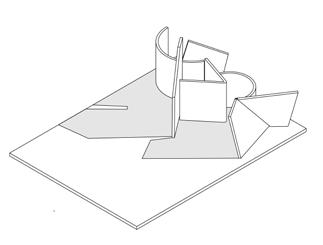
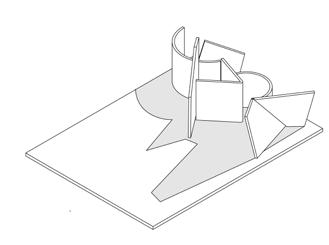
Walls above ground level
These walls will cast shadows when hit by the sun.

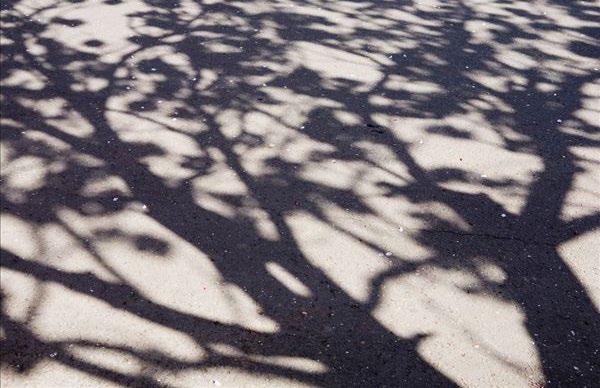
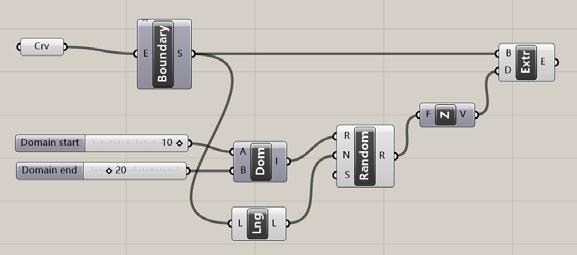
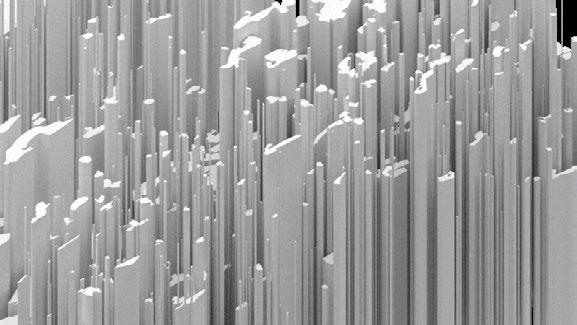
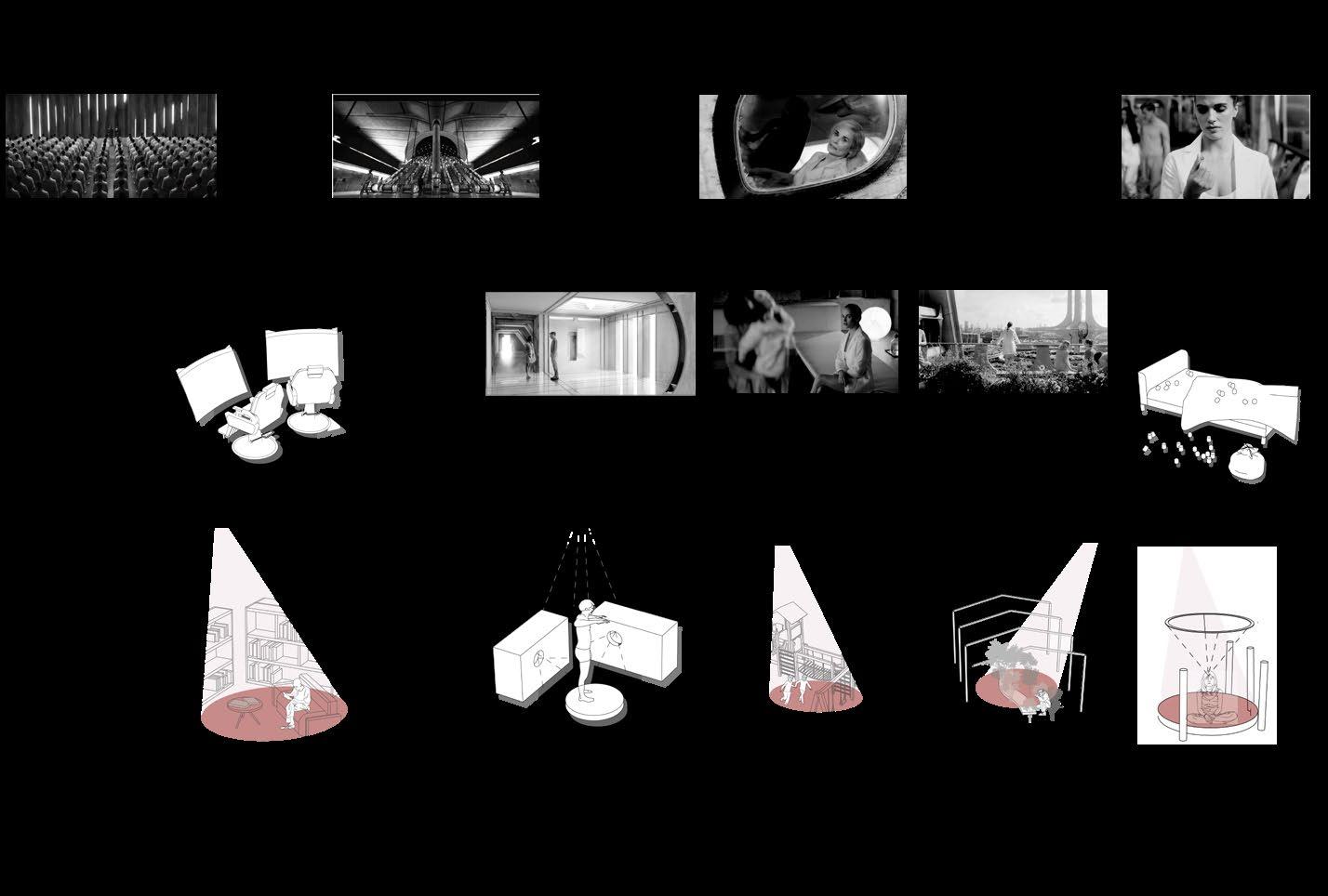
Find objects that create shadows
Select a regular object that can form a shadow near the building. Directly cast shadows or deformations through sunlight.
Deform the shape according to the shadow
Generate three-dimensional objects from plan views of shadows.Change the form again with reference to the type of furniture required indoors.
Combine the deformed object with the shadow to generate the final furniture
Extract shadows from the natural surroundings of the building (e.g. trees and mountains)
Generate irregular objects and apply them to indoor spaces


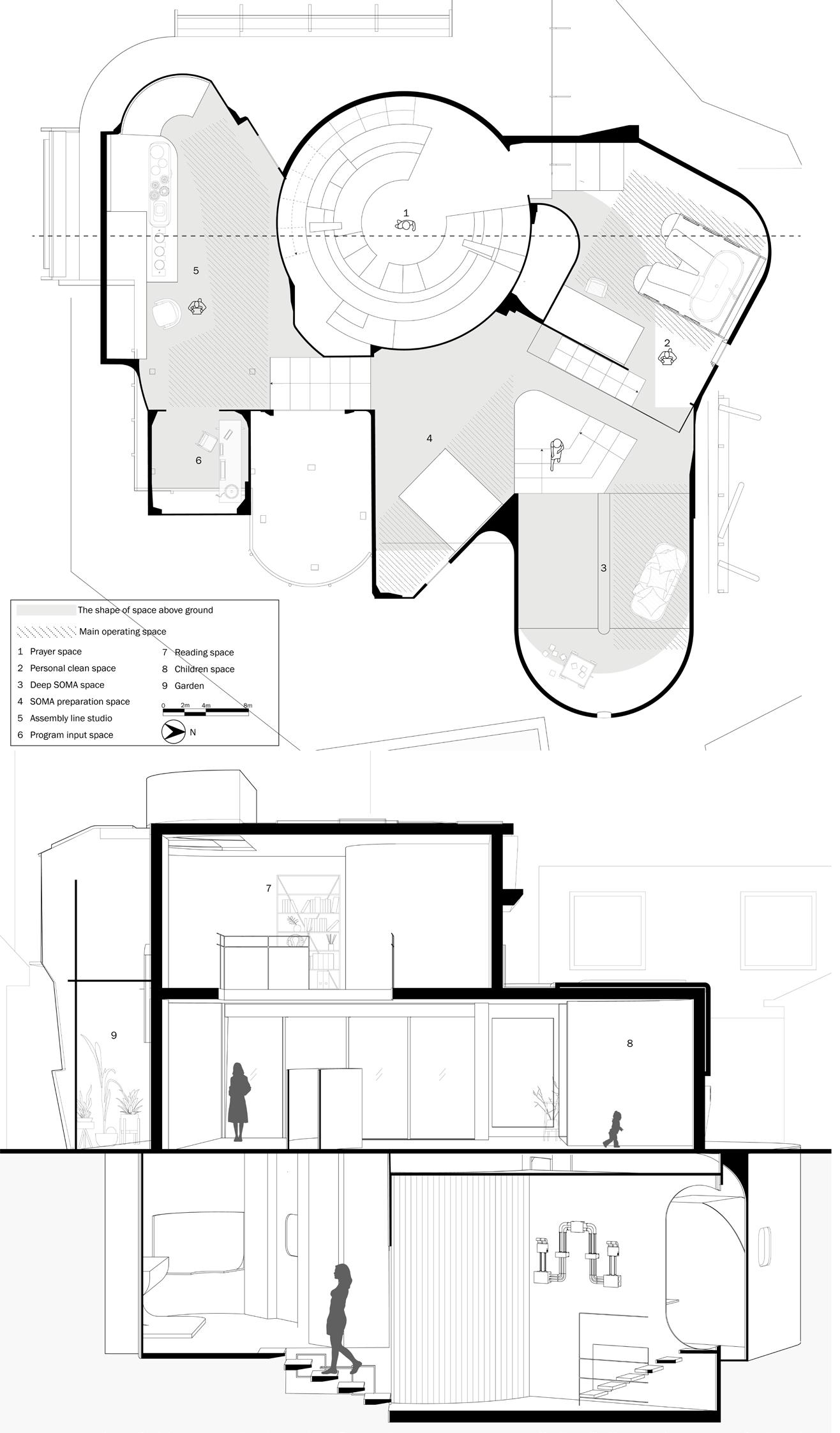

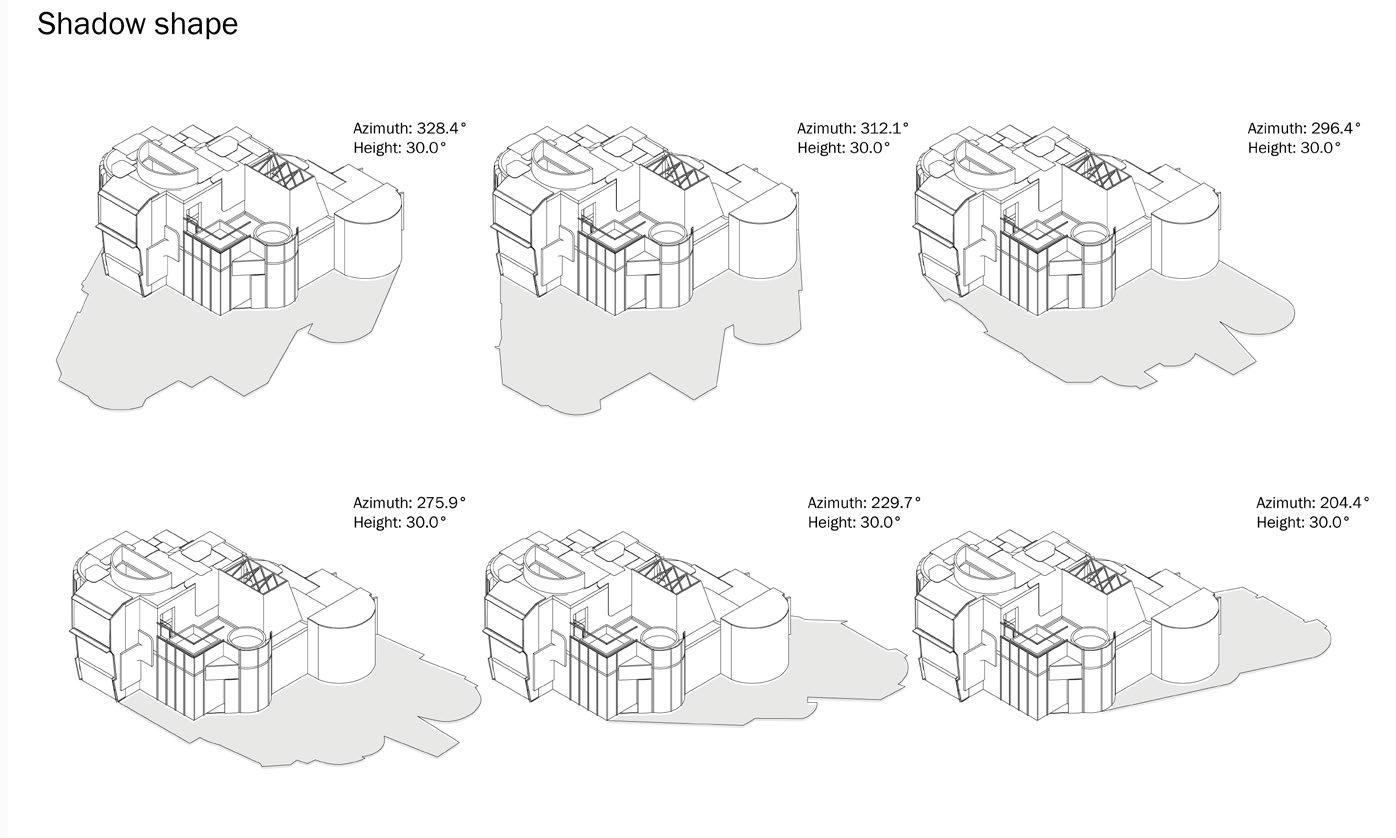
The place where all the shadows overlap the most is the area of absolute darkness. I further refined this shape and evolved it into an underground space.
On the horizontal plane between the ground and the ground, I add a prayer space. This is the space of Linda's Innter transformation, and it also connects the upper and lower areas.
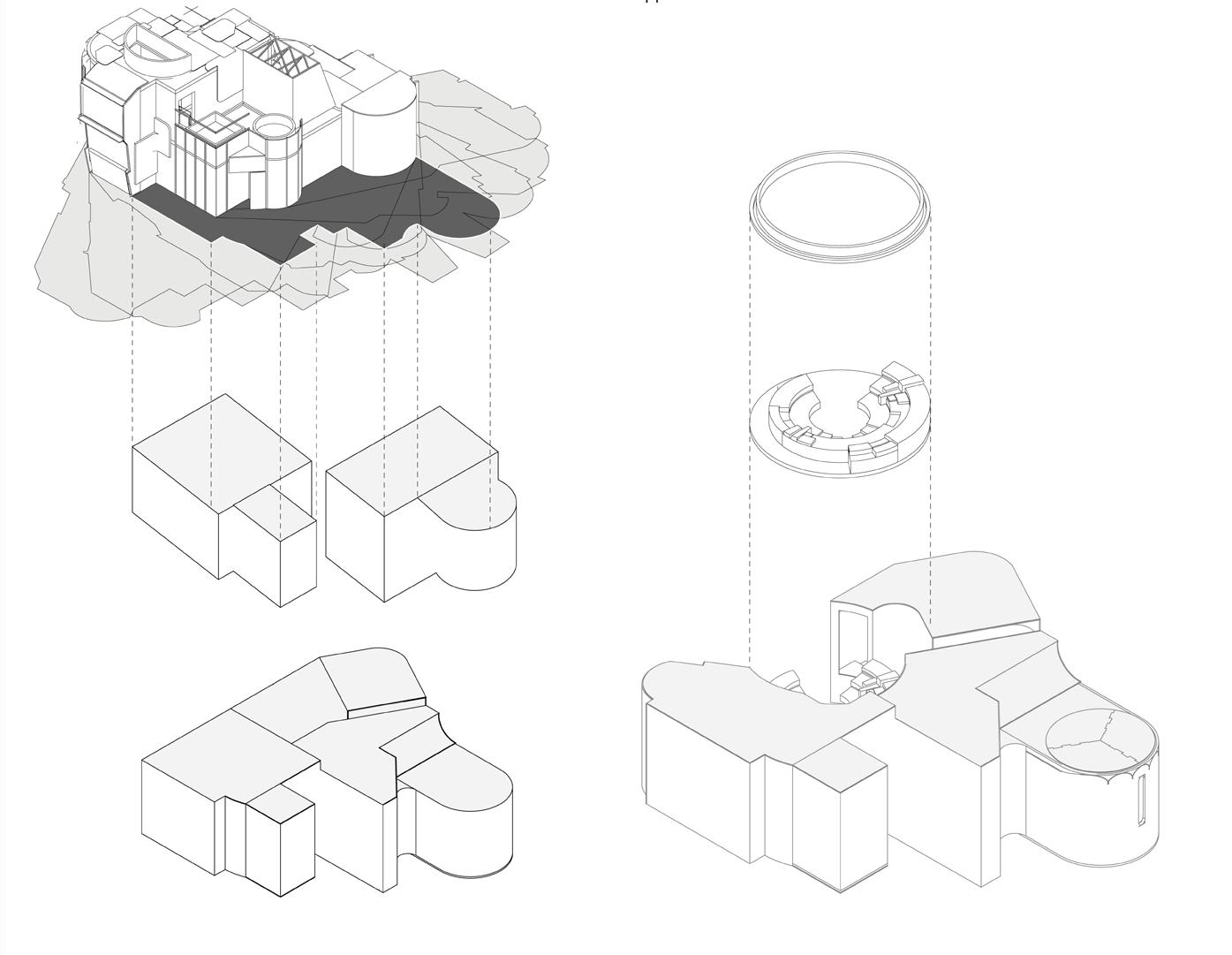
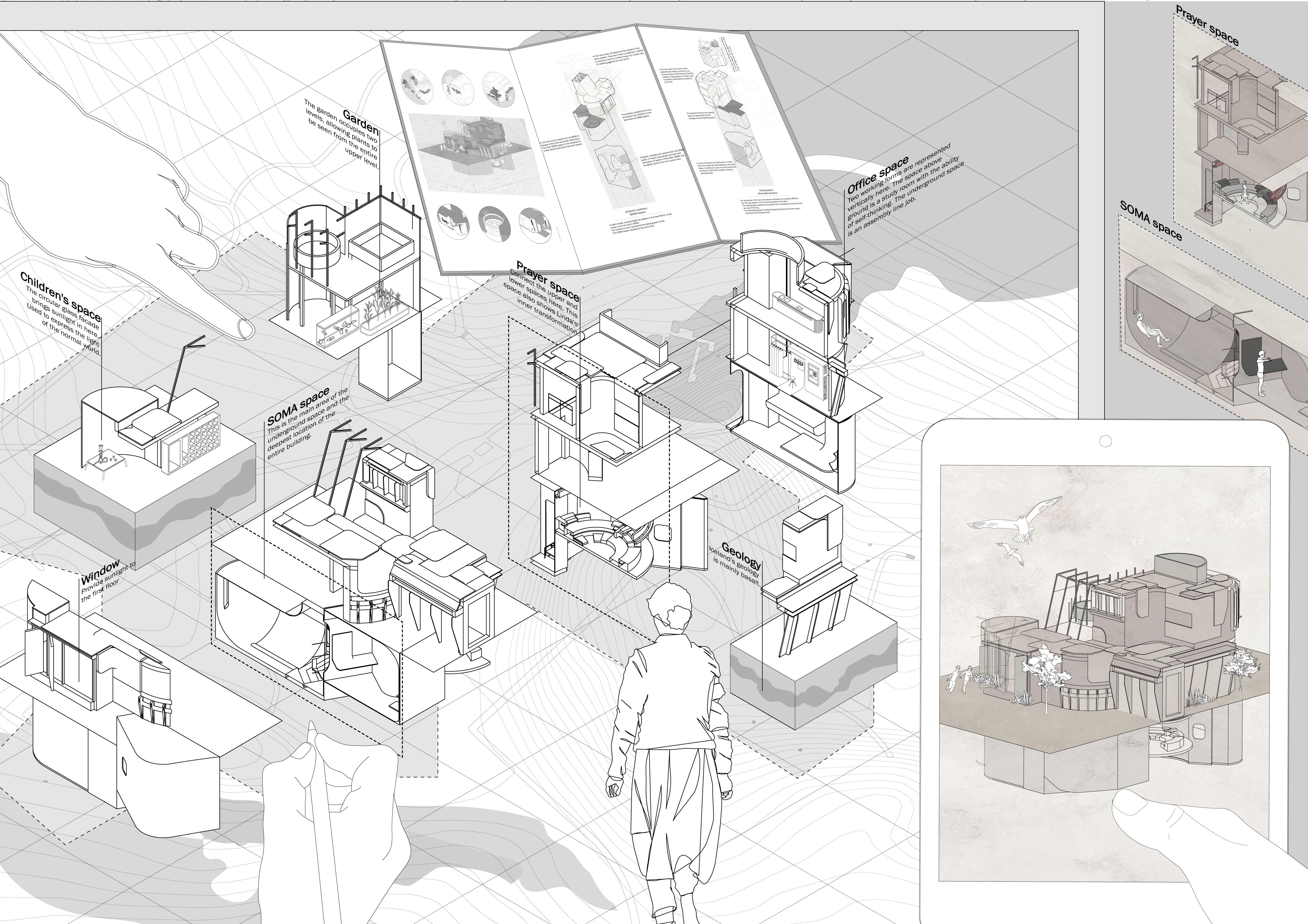
Due to the undulating terrain, each functional area of the underground space will change, and the position of the above-ground space will correspond to that of the underground space.

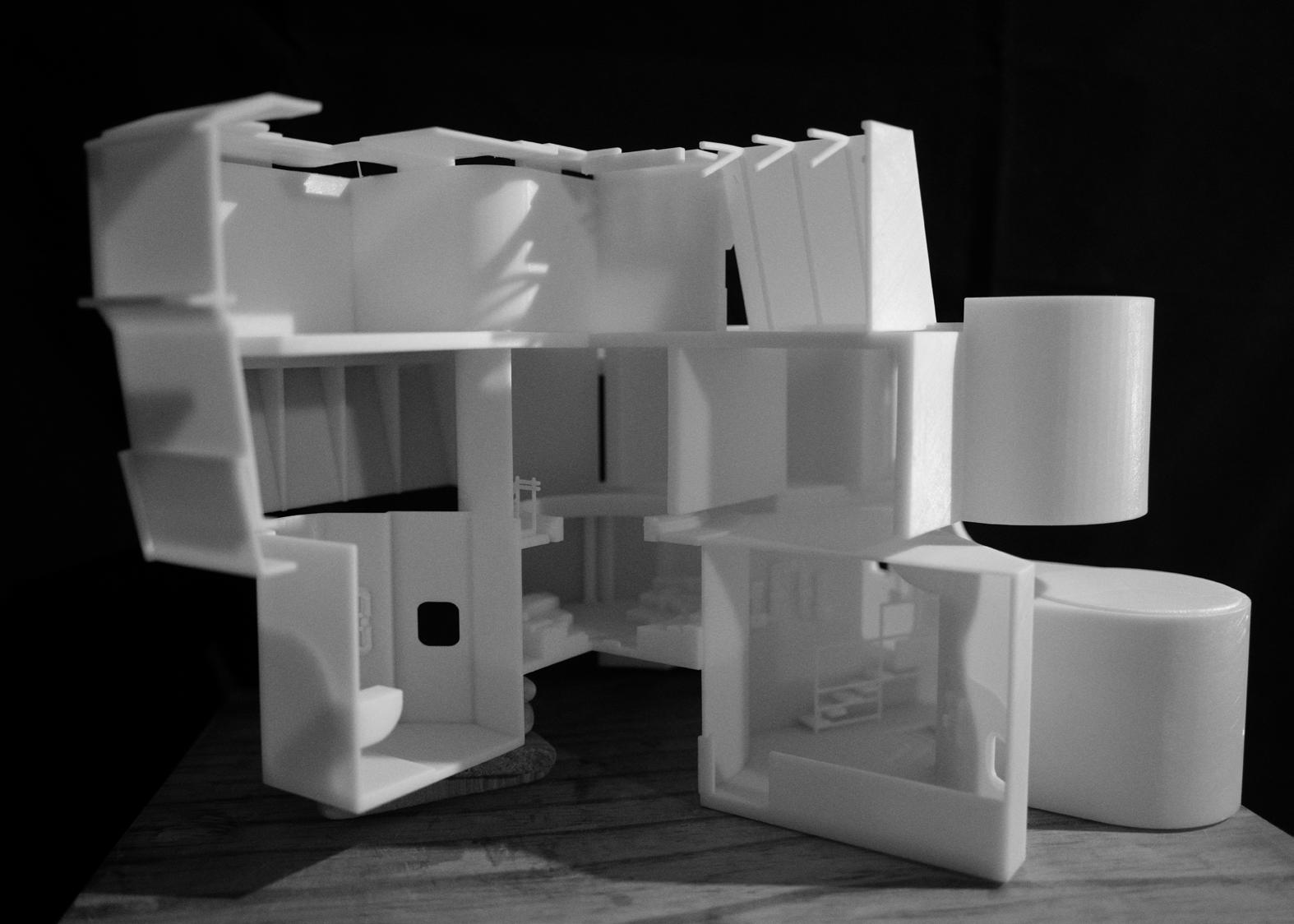
Axo-section View
The two horizontal planes are spatially corresponding but separated, and can only be transformed through the prayer space in the middle.

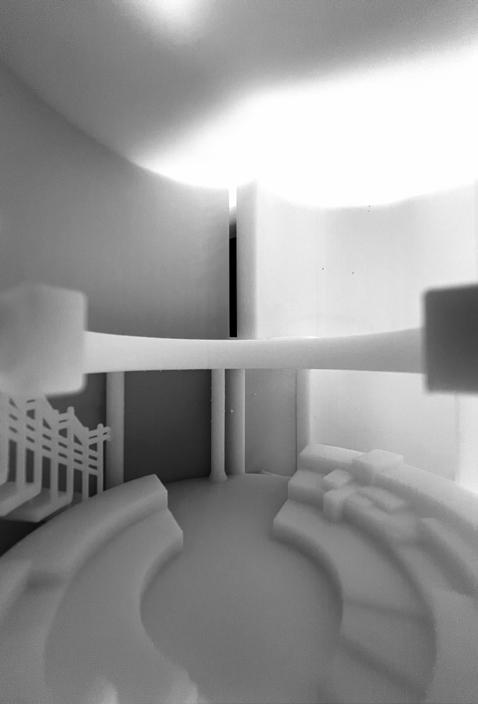
There are stairs on the periphery to connect the above-ground and underground spaces.
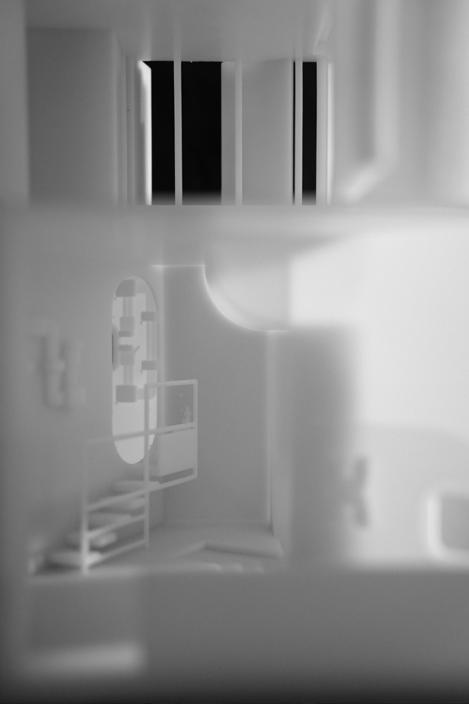
They show two completely different lifestyles under two different worldviews.
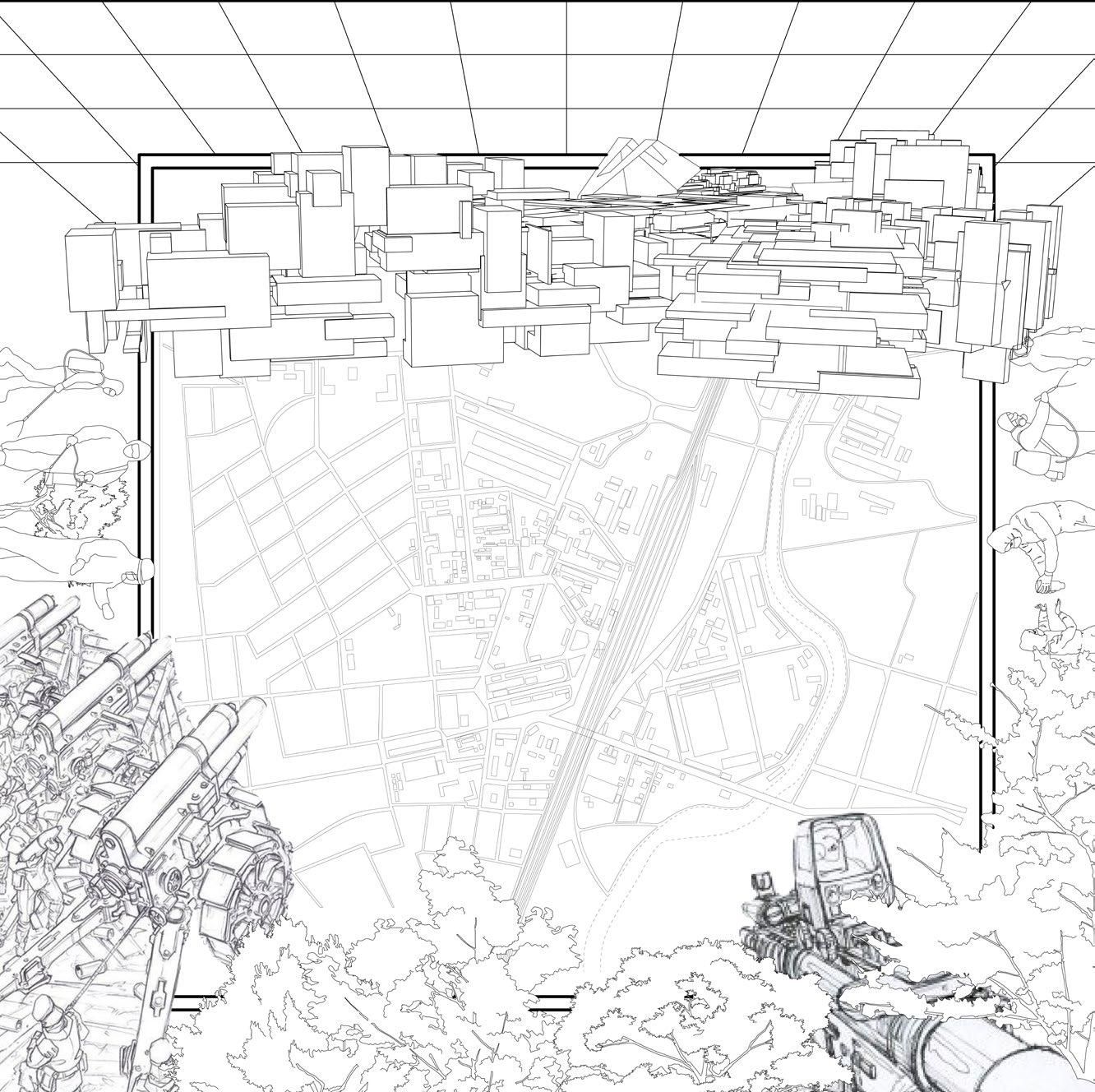
Project keywords: #Architecture design #existentialism
Individual work
Complete time: 09, 2023
Site: Kramatorsk,Ukraine
As the war continues to worsen, the psychological condition of Ukrainian residents has become a major problem. At this stage, we should pay more attention to the psychological conditions of the people and propose solutions.
On the 8th local time, a train station in Kramatorsk, a city in eastern Ukraine, was attacked by a missile. According to the Ukrainian National News Agency, the attack killed 50 people, of which 38 died at the scene of the attack and 12 died of injuries in the hospital.
In order to solve this kind of psychological trauma problem, I designed a psychological hospital near this station that uses mind anchoring technology for treatment.By combining spatial and tactile data, patients can connect the healing process with their perception of spatial touch and achieve therapeutic effects.
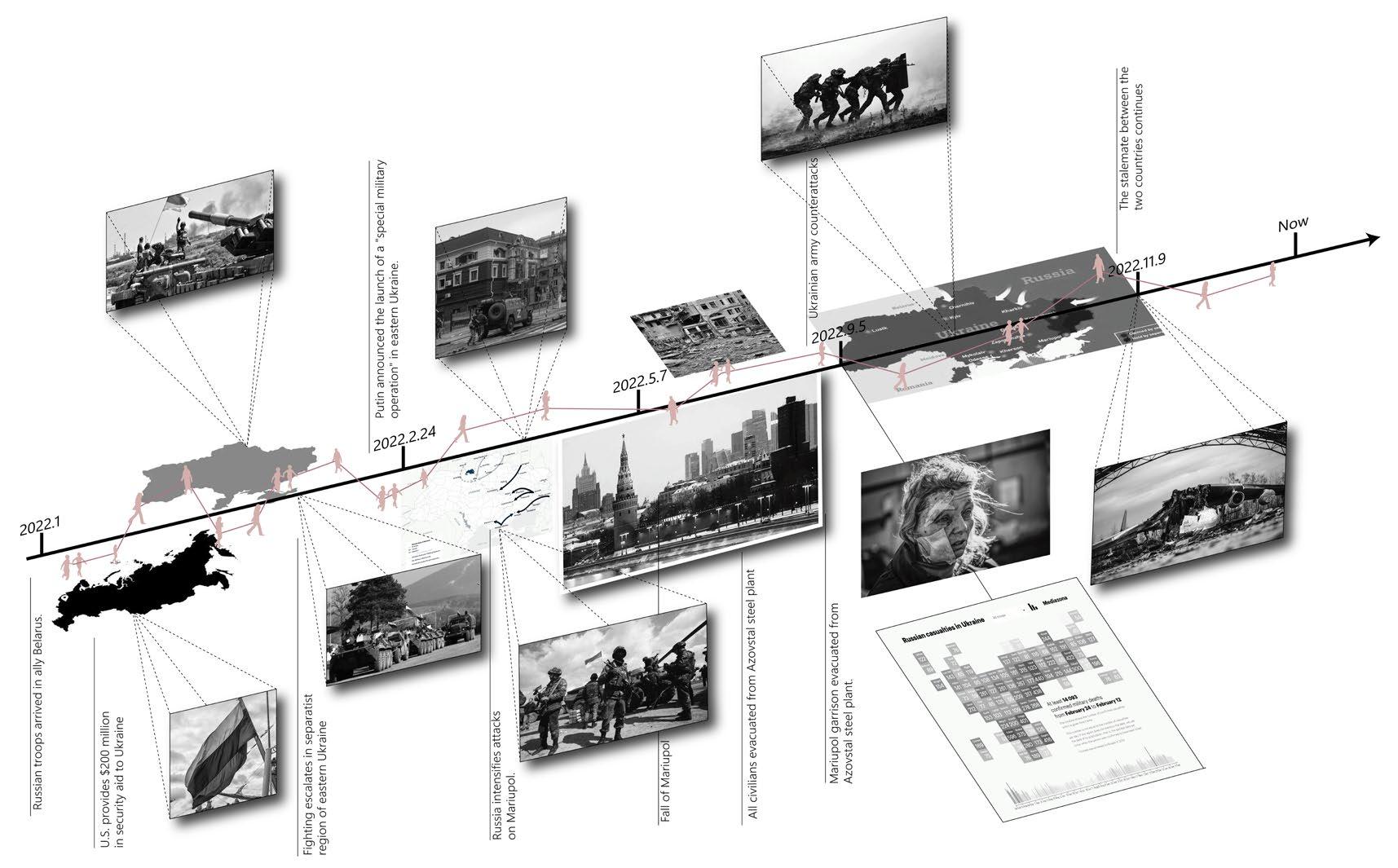
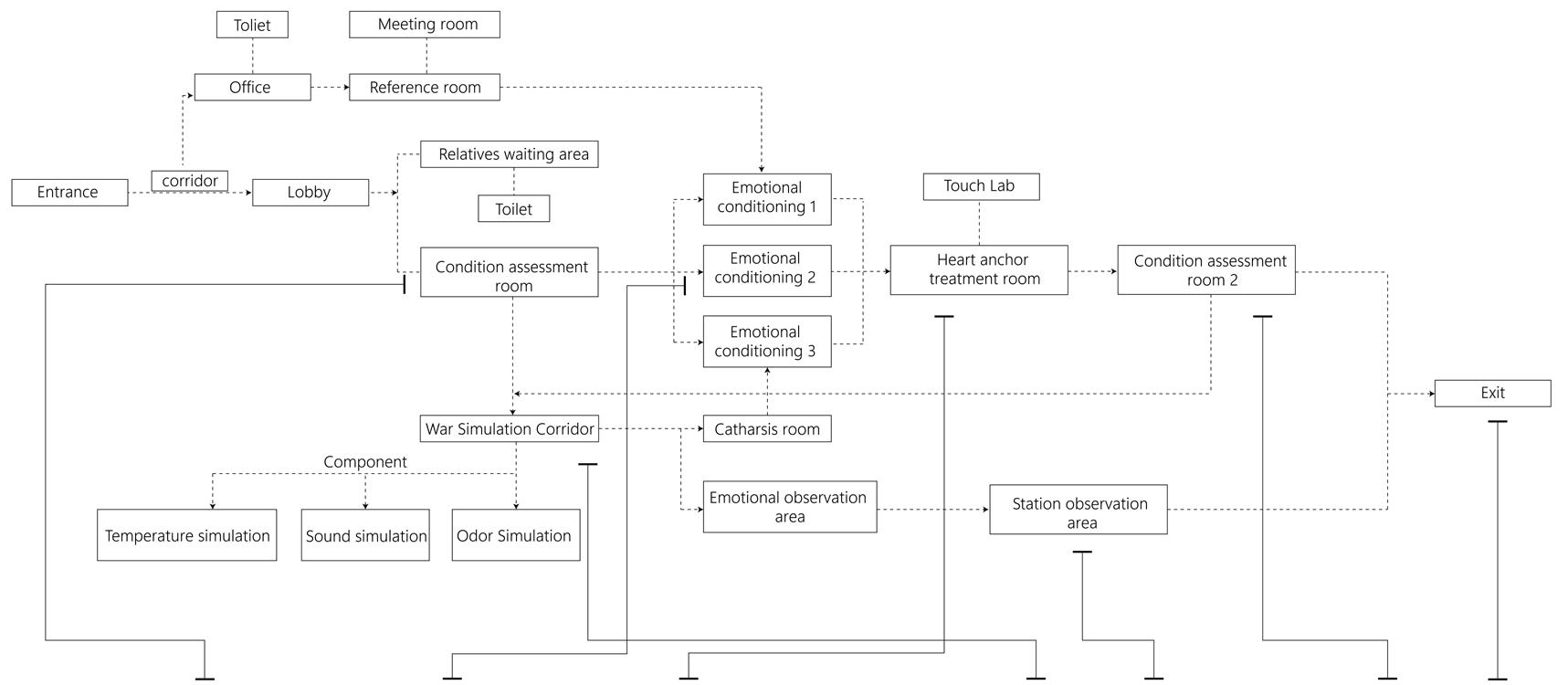

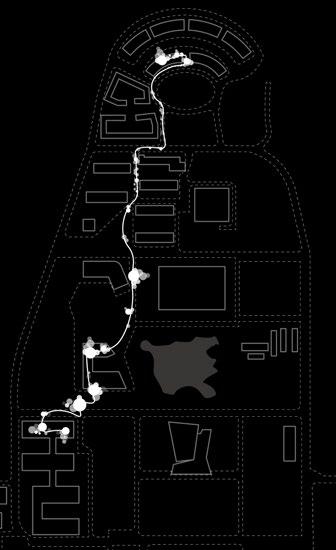
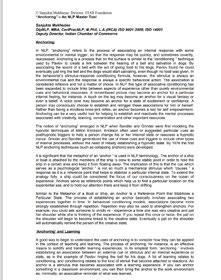
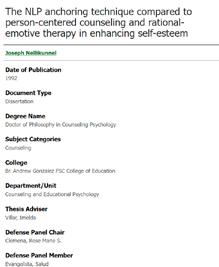
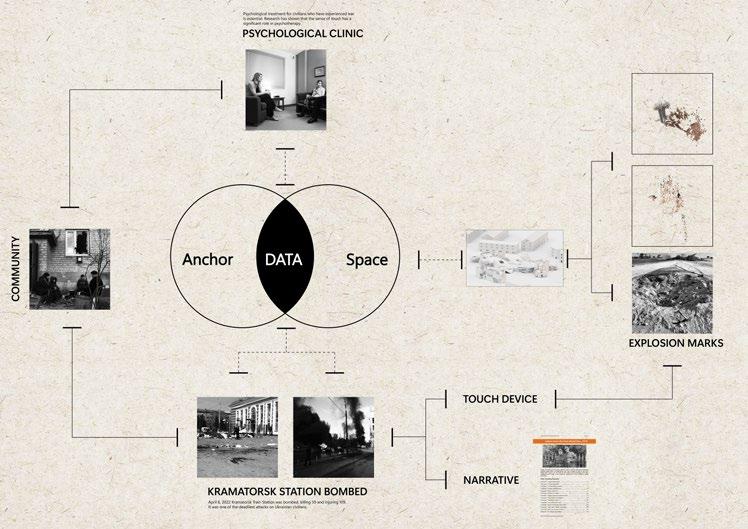
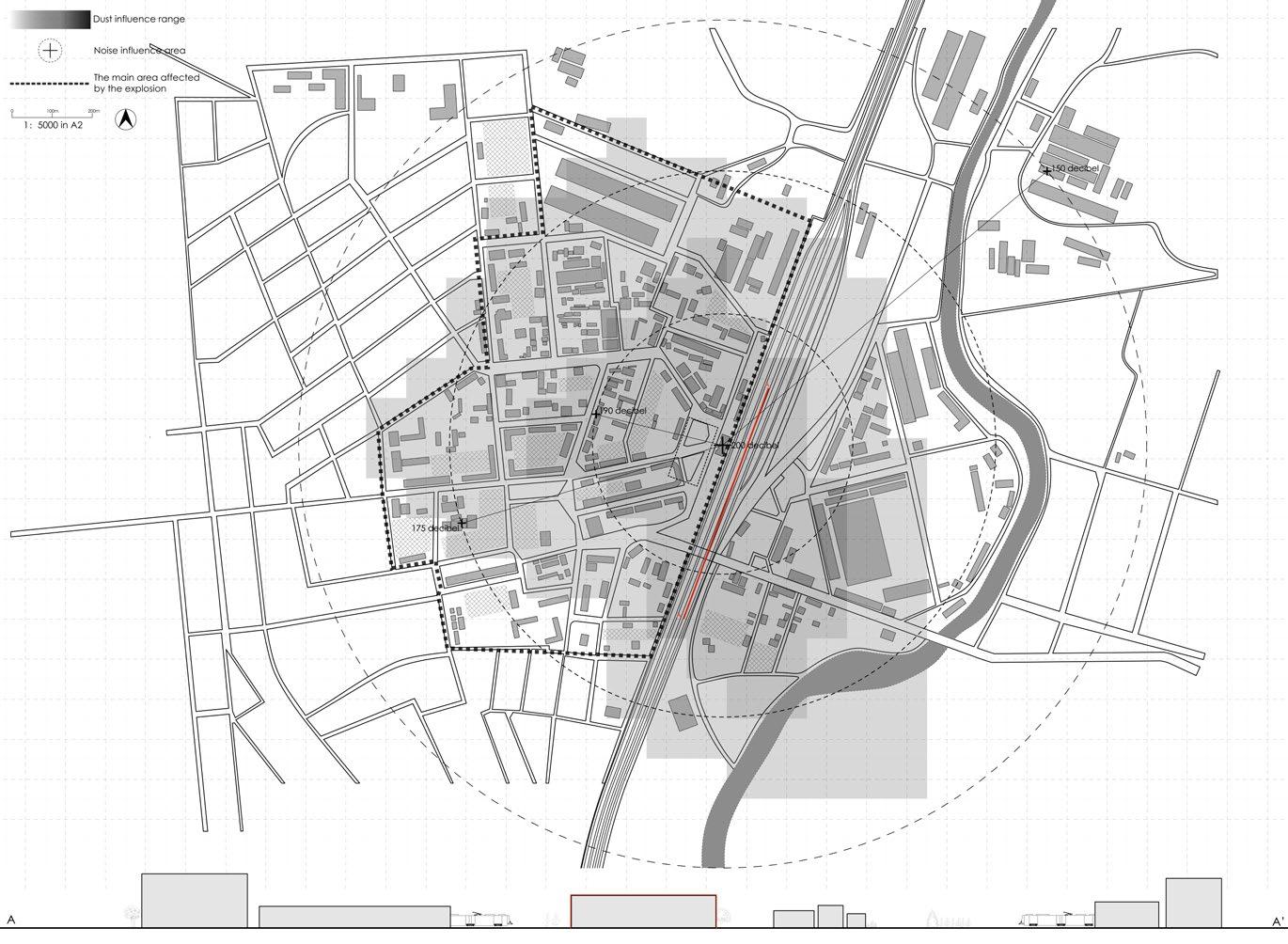
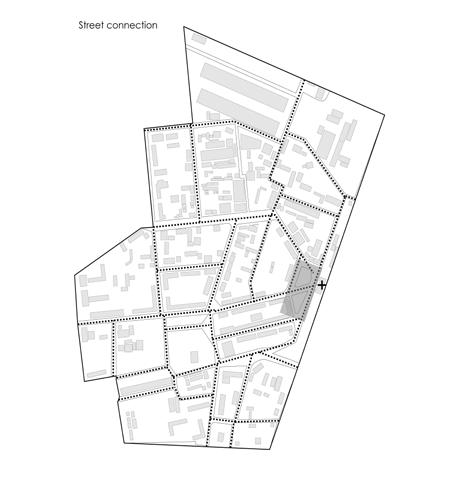
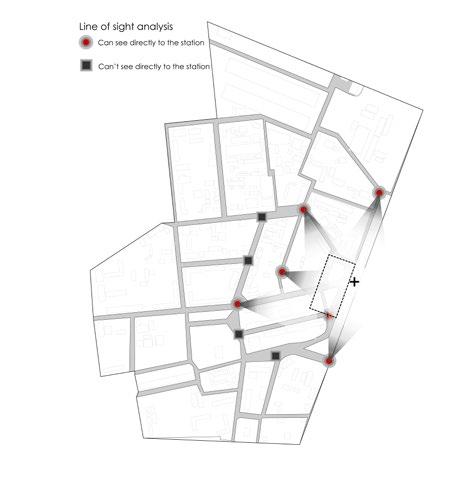
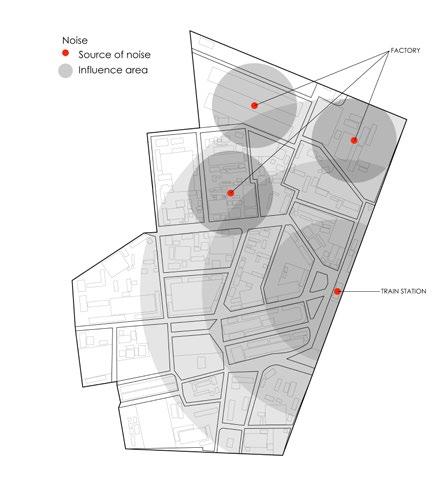

The final design combines tactile data with character movement. Grasshopper is used in some spaces to bring the data captured by the device into the space to complete the design. The distribution of the functional areas inside the building is interconnected with the movements of the preliminary survey, allowing patients to feel the entire process of being healed inside the building.
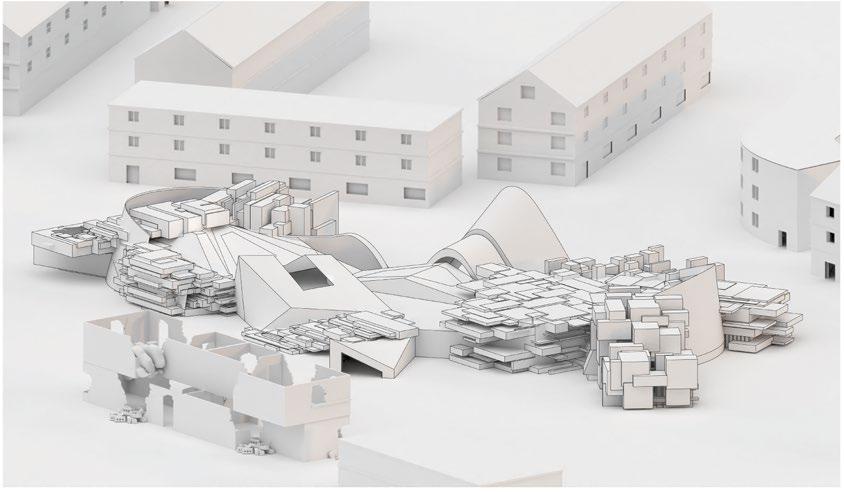
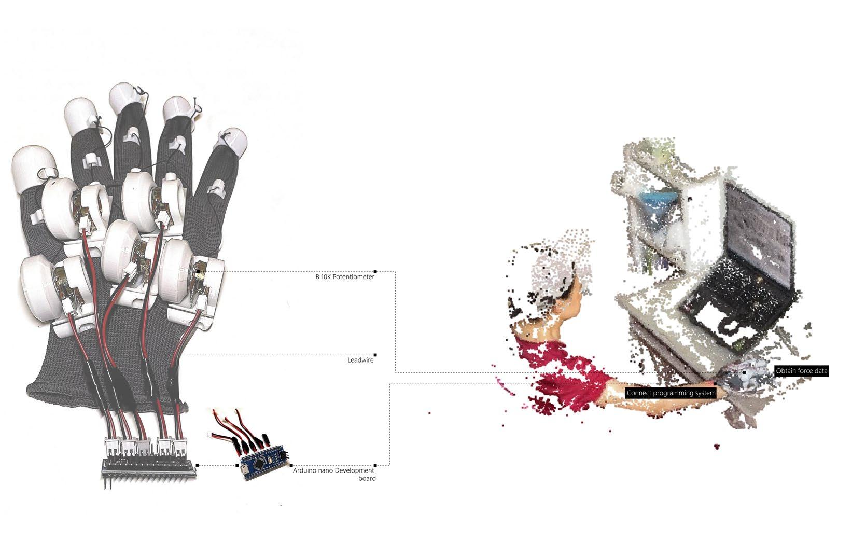
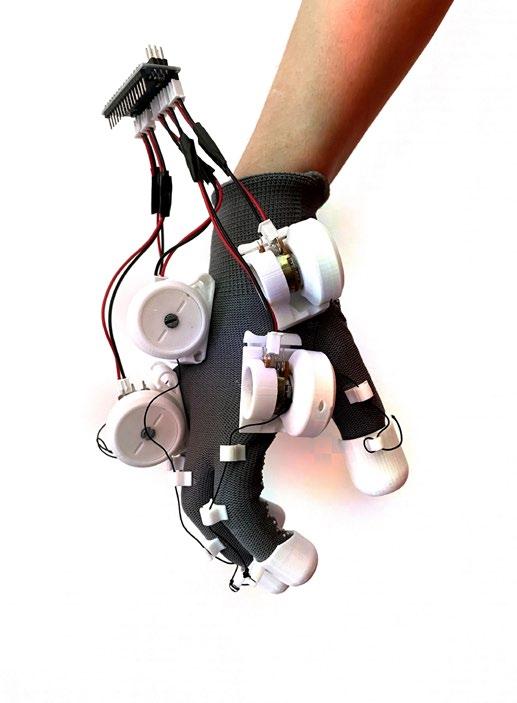
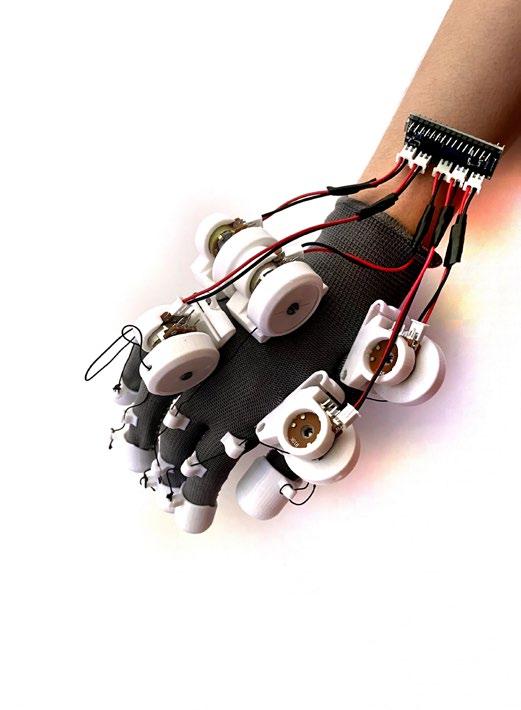
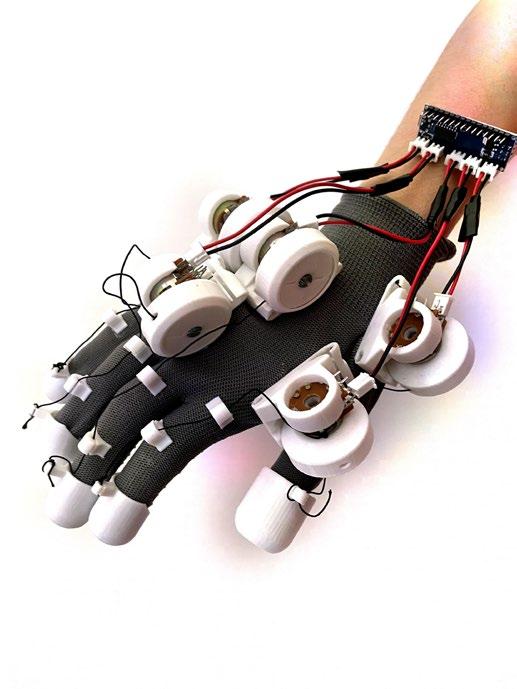
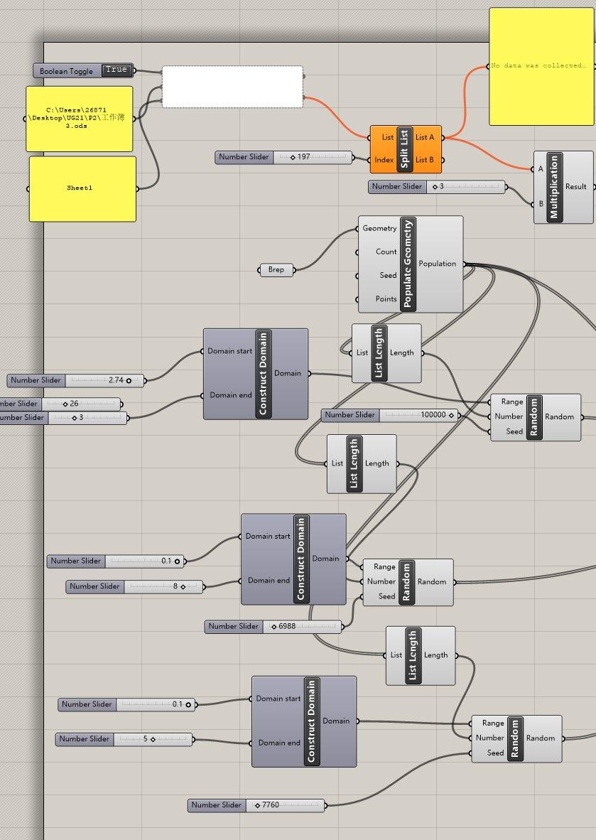
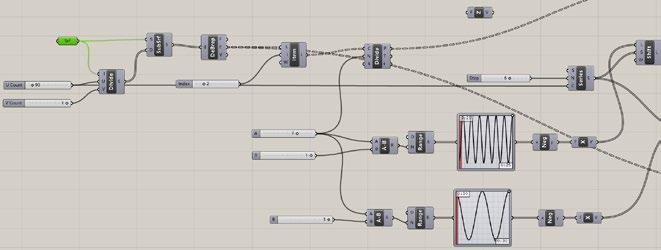
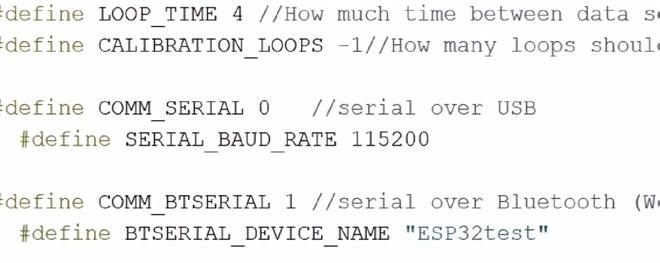
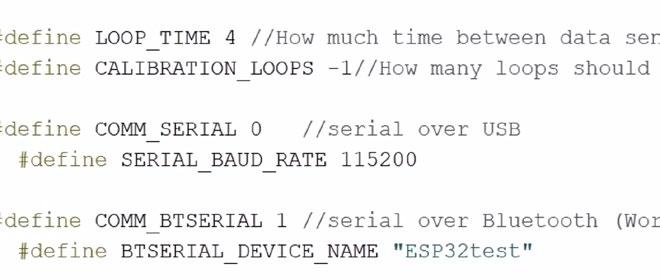
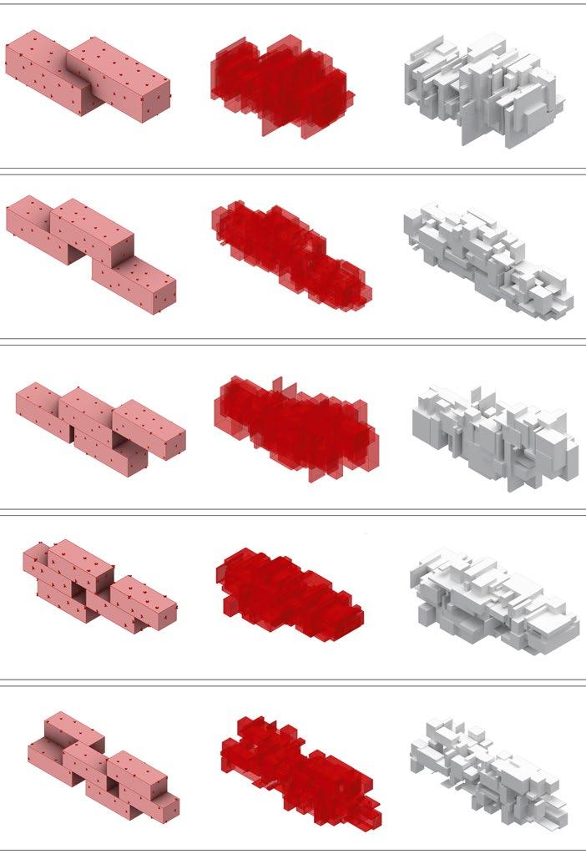
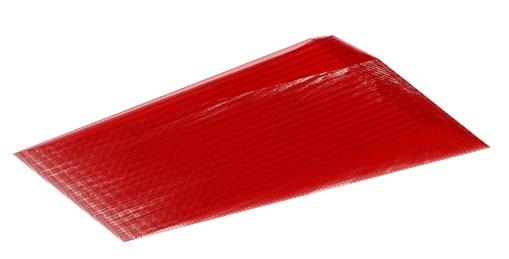
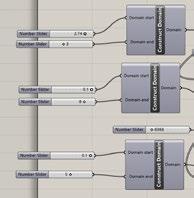
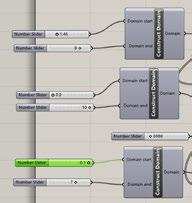
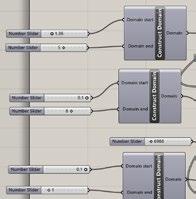
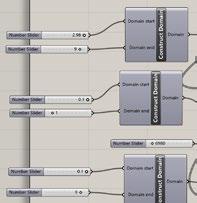
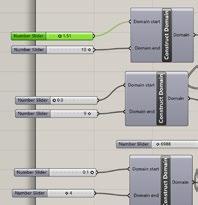
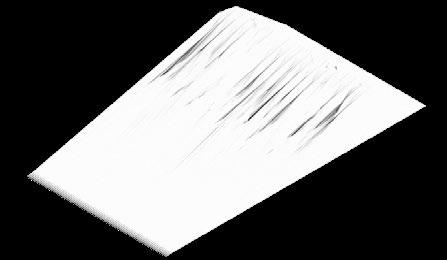
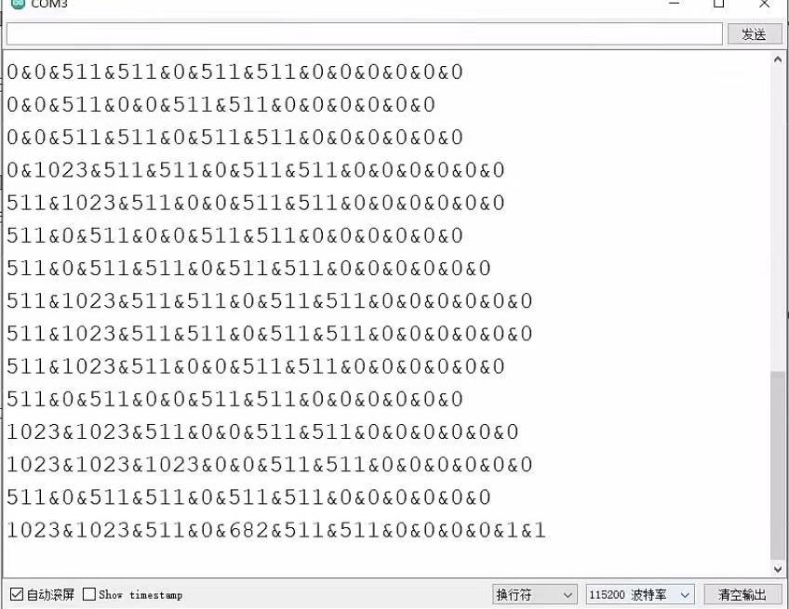
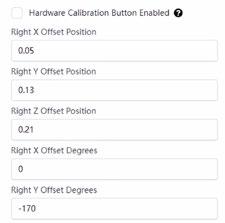


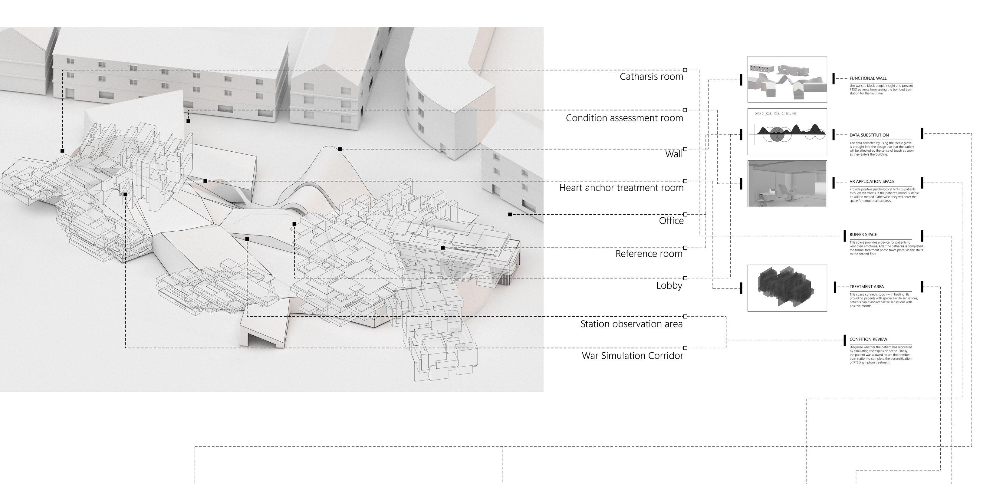


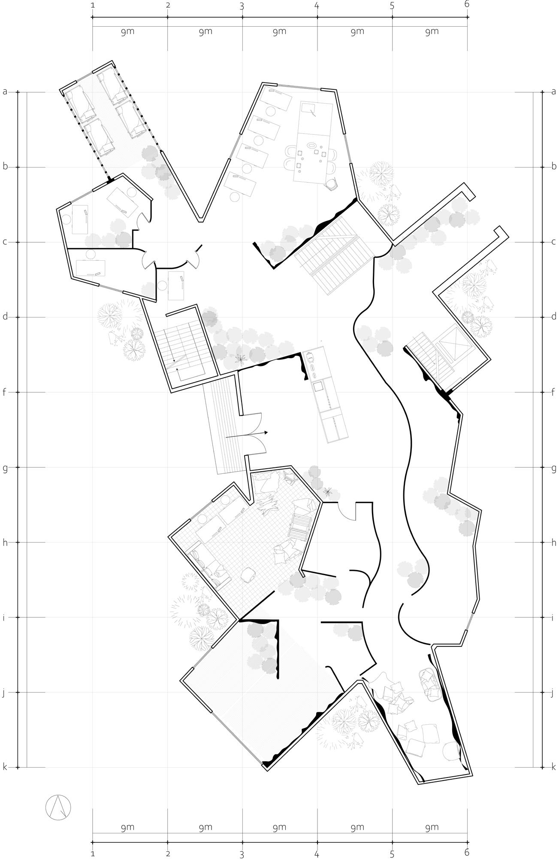
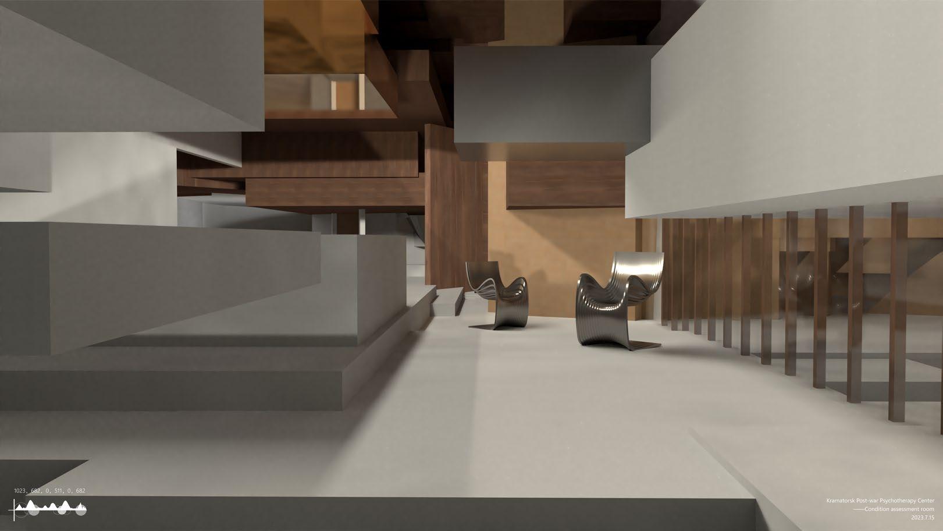
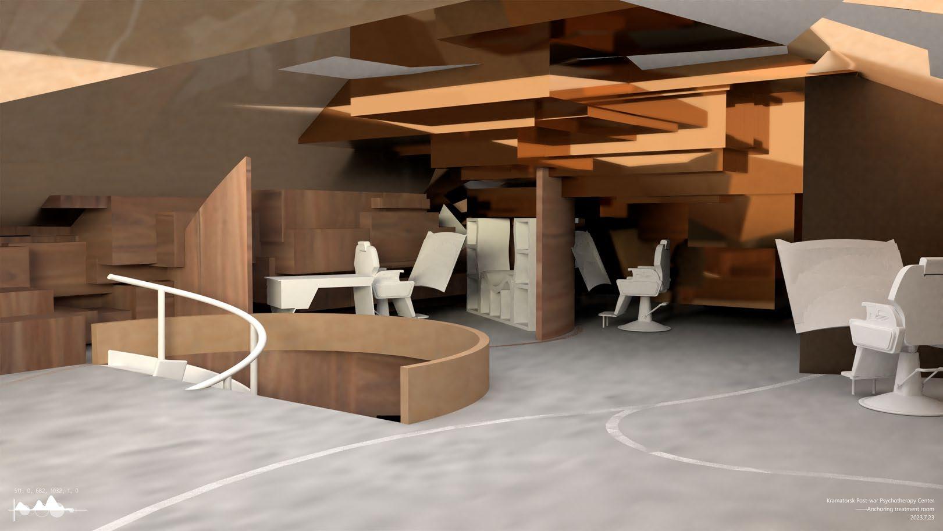
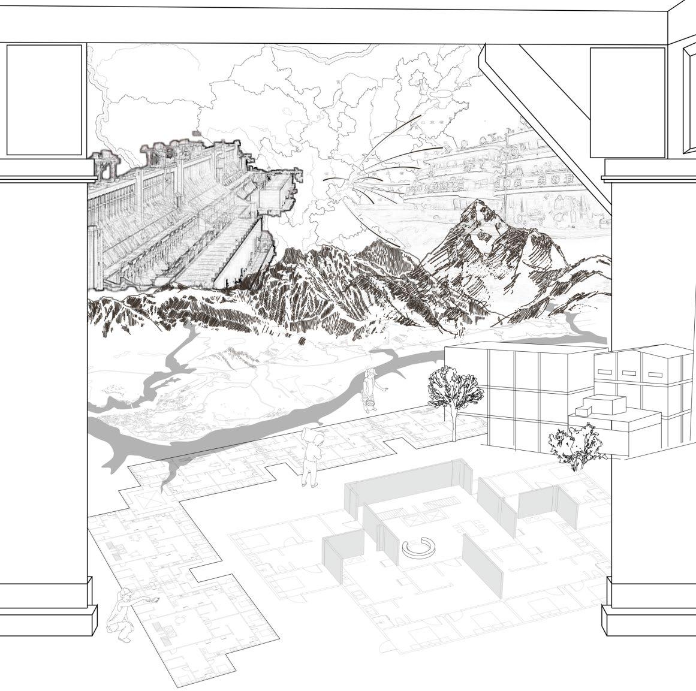
Project keywords: #city memory #residential and urban design
Individual work
Complete time: 05, 2024
Site: Yunyang, Chongqing, China
Yunyang is a county town located in Chongqing. Due to the construction of the Three Gorges Dam project, the water level in the upper reaches of the Three Gorges has continued to rise, and the old city of Yunyang has been flooded by the river. Residents had to leave their original locations and came to live in Yunyang New City.
However, due to the disappearance of culture, life in the new urban area is not suitable for the residents' living habits. In order to continue Yunyang’s salt culture and reduce the impact of migration on people’s lives, I studied the architectural features and distribution characteristics of the old town. Using these elements, I redesigned the area to suit the lives of Yunyang residents.
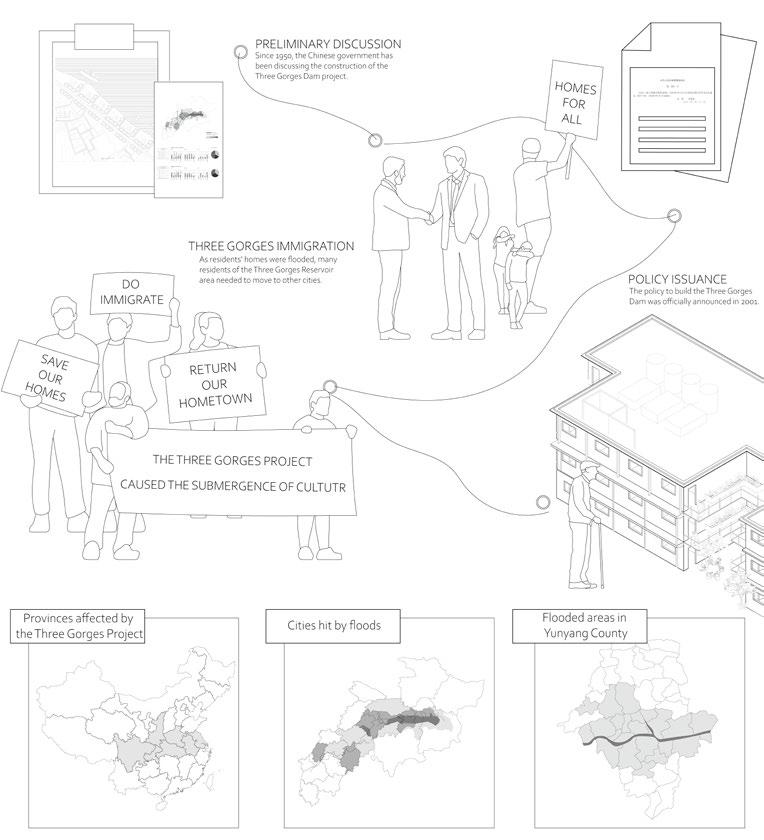
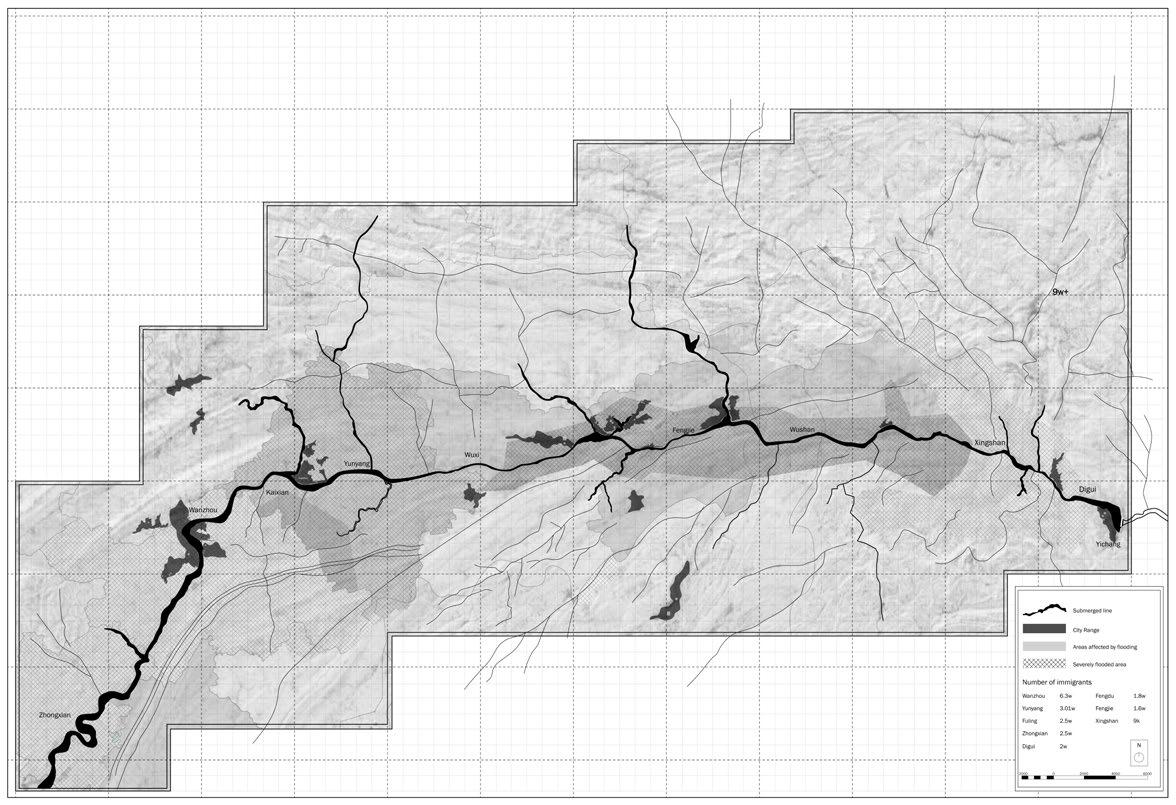
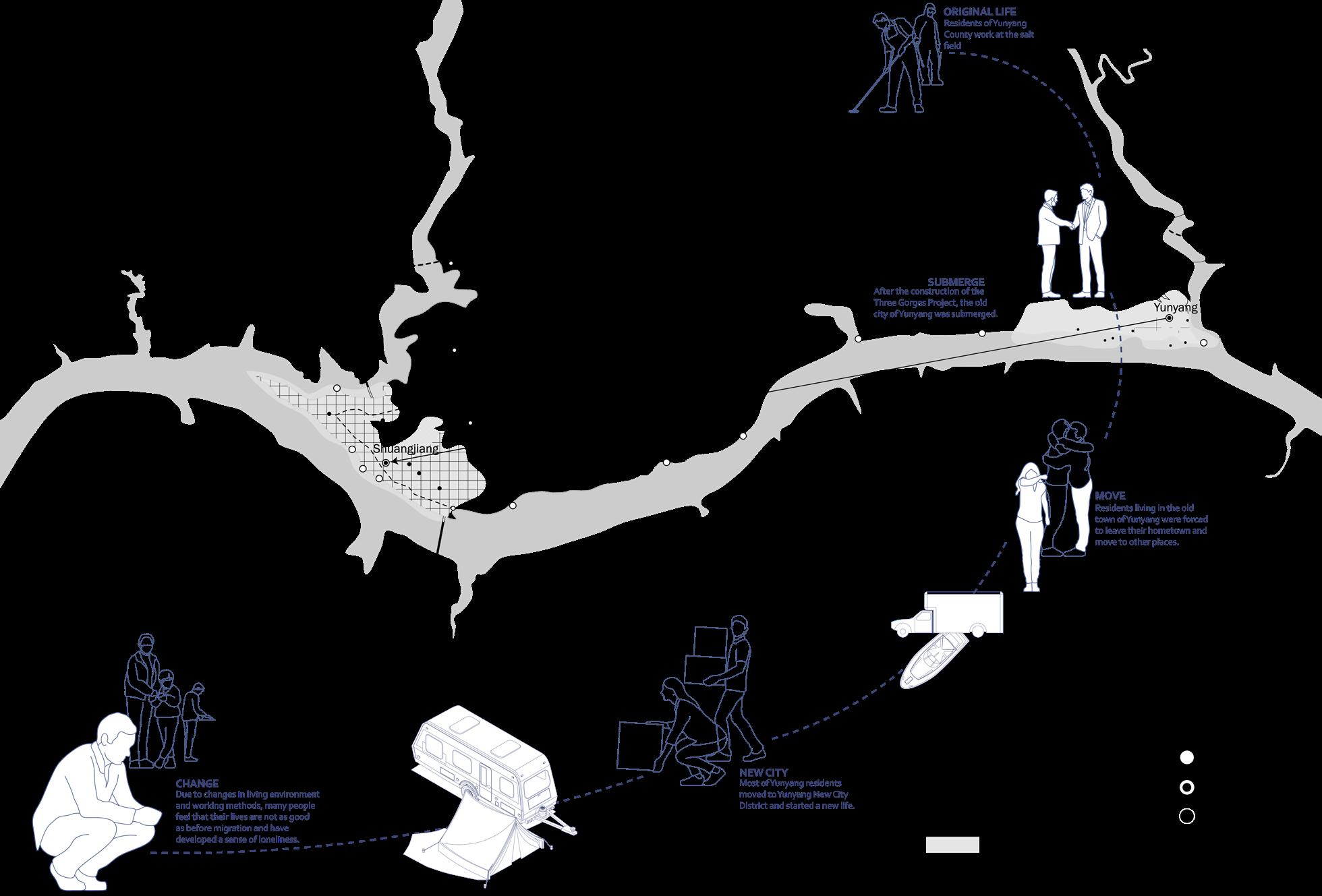
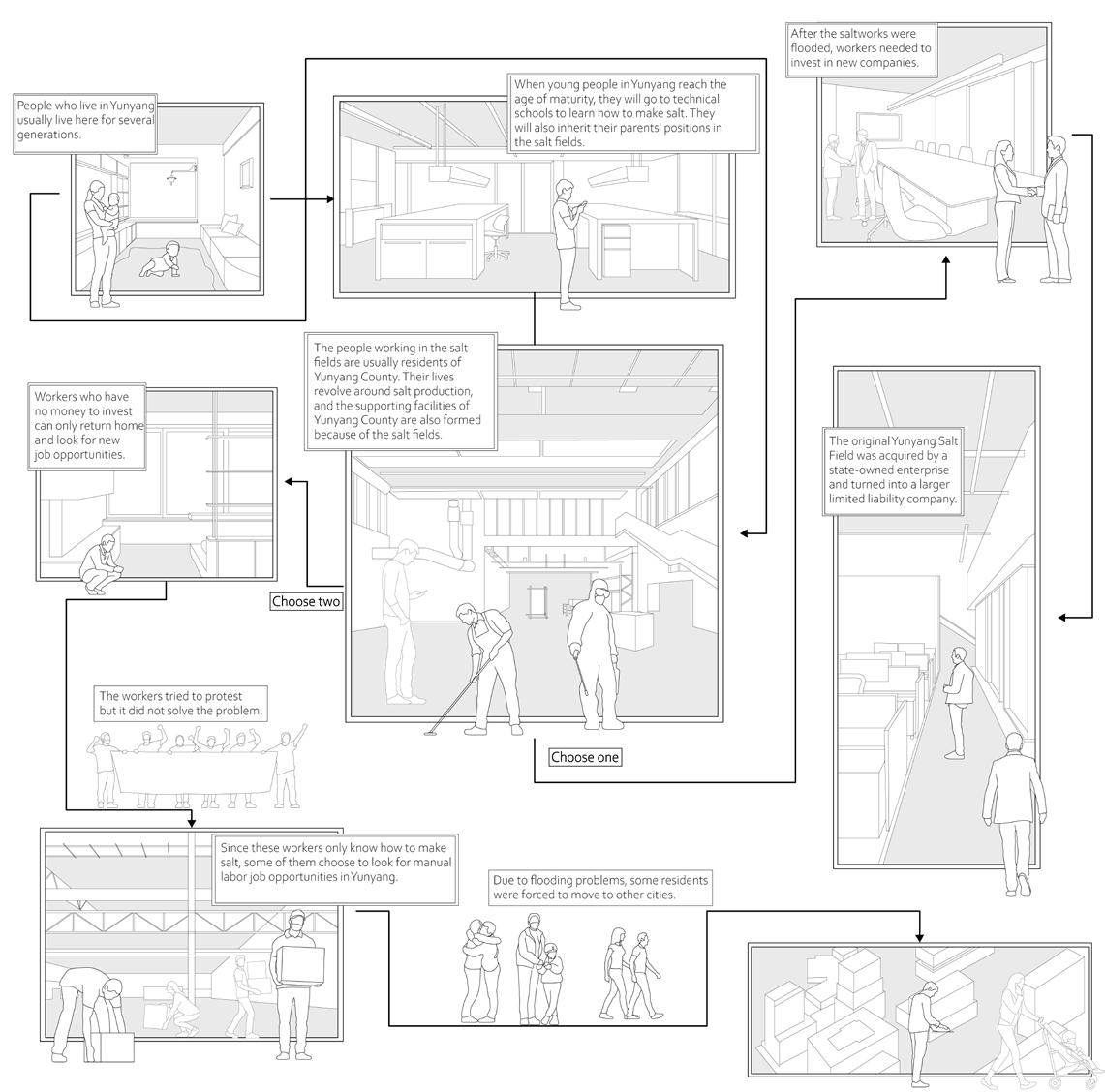
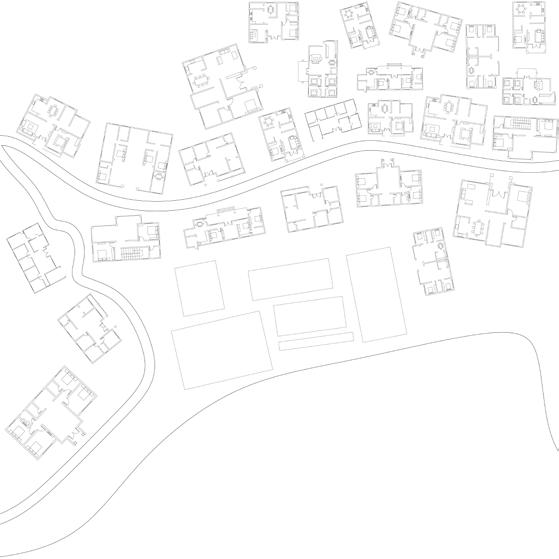
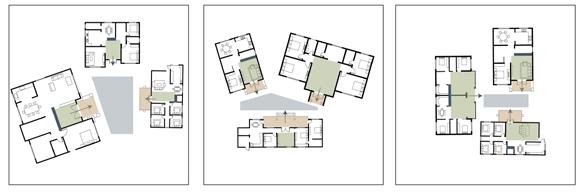


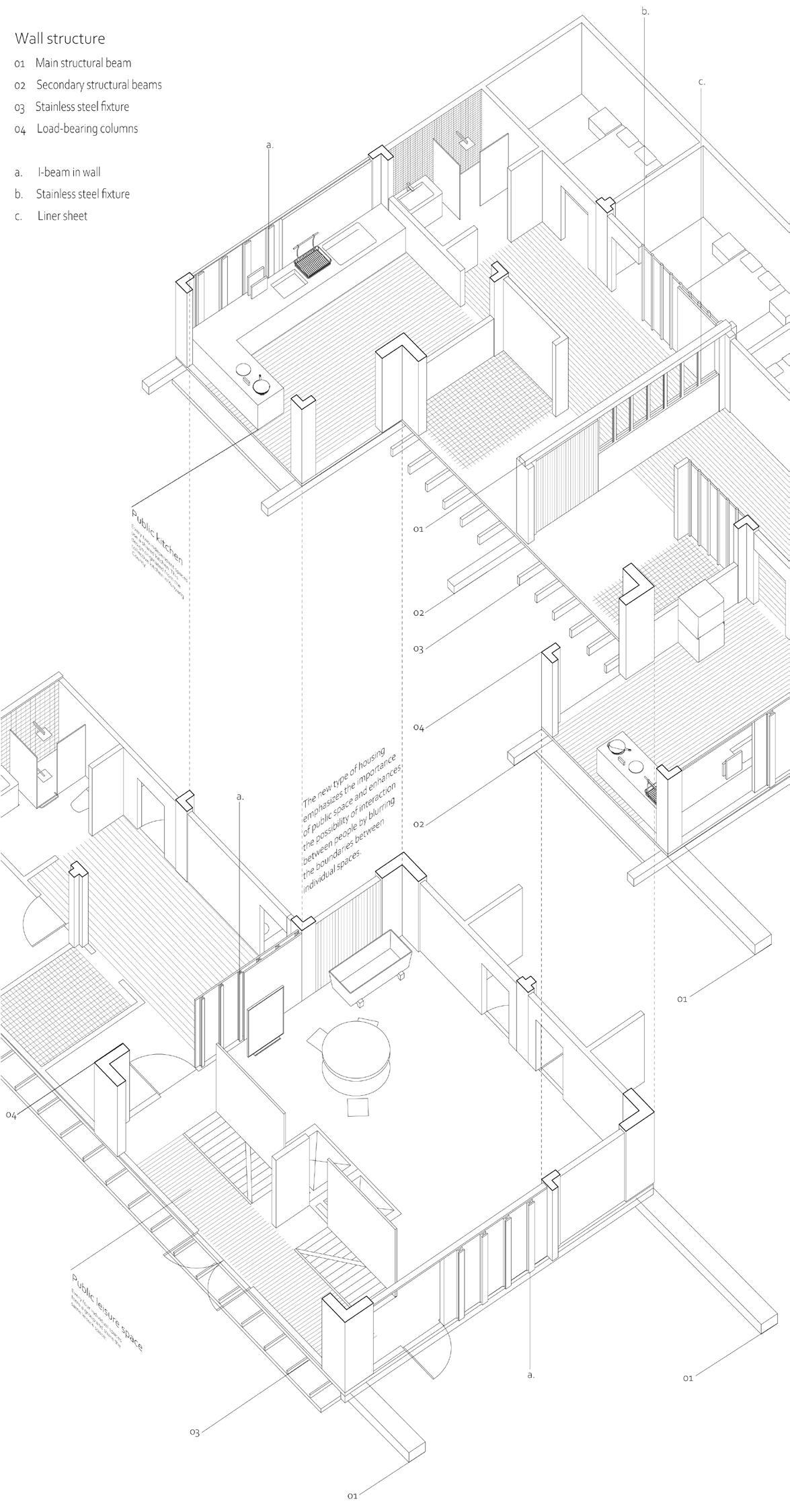
The modular units consist of four households, and considering the original living characteristics of Yunyang County, these modular units are equipped with shared kitchens and public spaces. Each resident will have an independent space of 9m*9m for living, and can also connect with other residents through shared spaces. The living area is adjacent to the external public space, and residents can expand and customize the social gathering place.
The prefabricated modular system offers the advantage to accommodate residents within a short period of time, with flexibility to adapt to any fluctuations in household size.
The majority of the prefabricated components are made from locally sourced cross-laminated timber, which provides extra benefits in construction cost and sustainable development with eco-friendly materials.
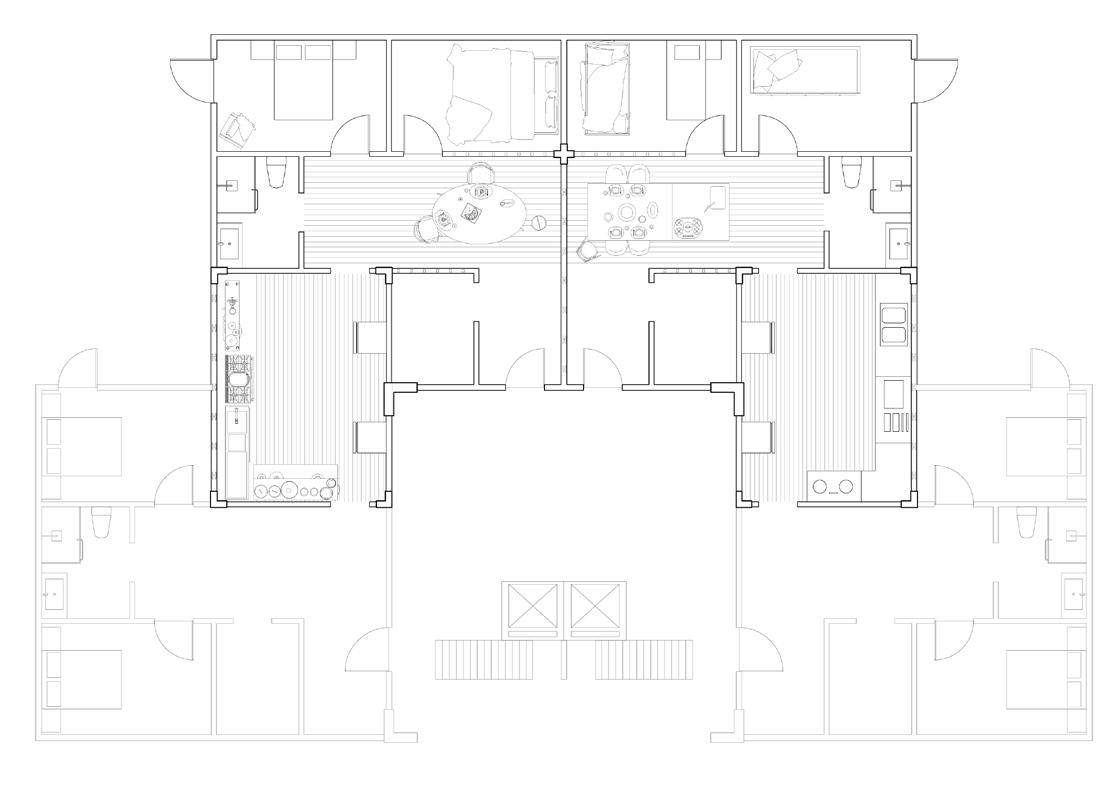
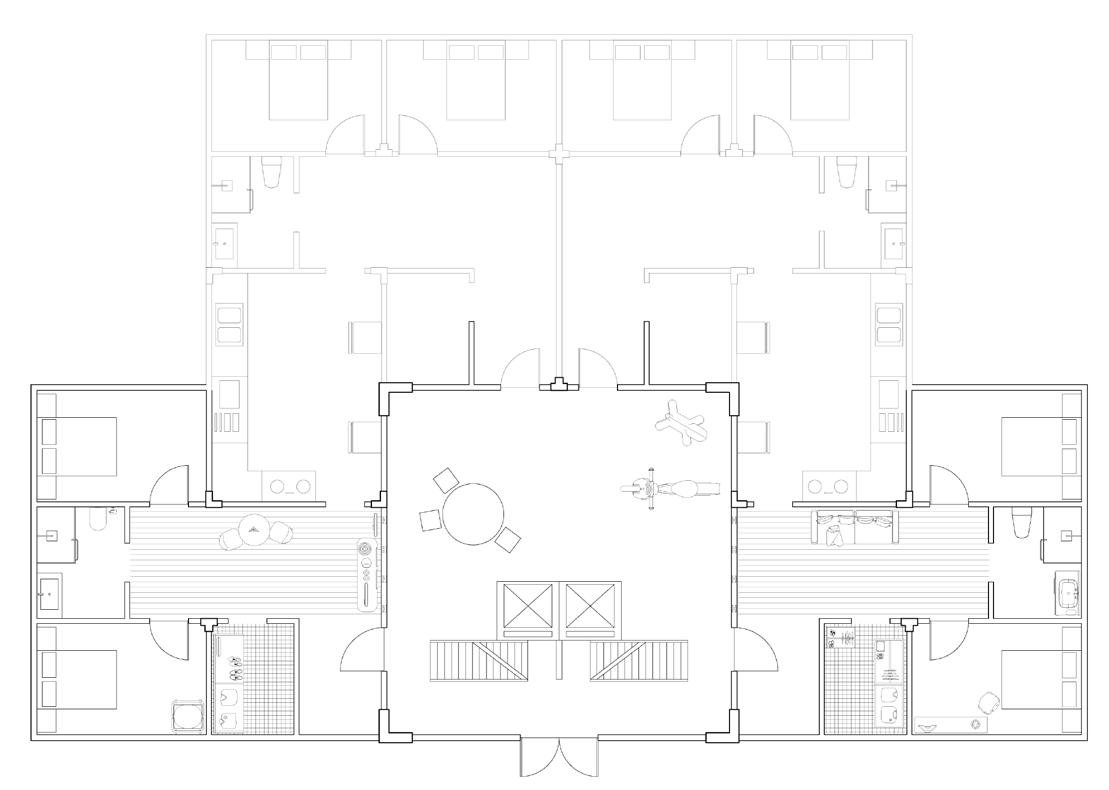
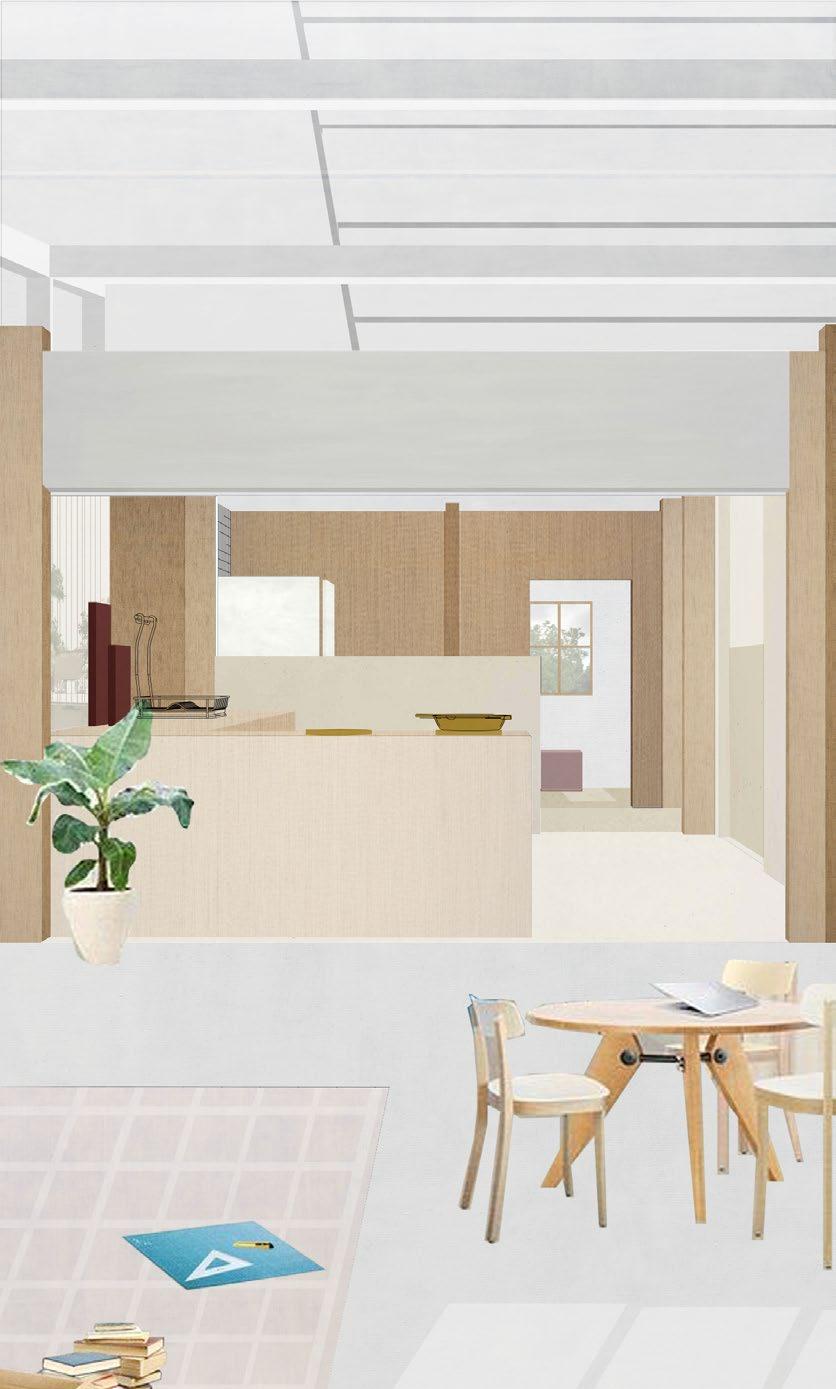
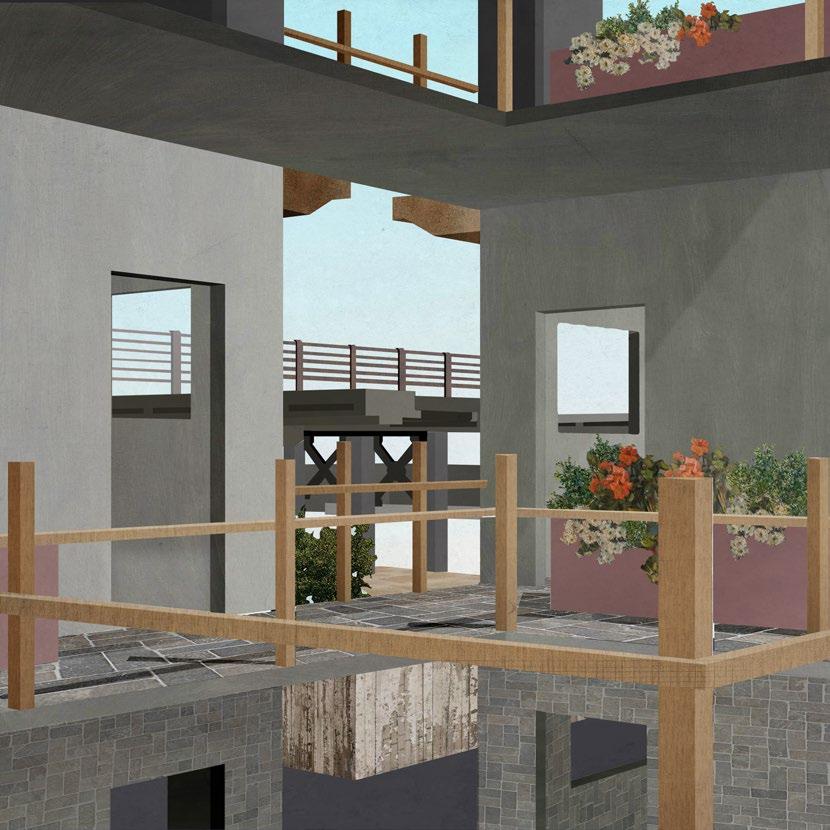
Since Yunyang was originally a town formed by salt culture, the salt industrial area occupies a large proportion of Yunyang's residential area. According to the previous distribution characteristics, the importance of the central factory area is strengthened by taking advantage of the characteristics of the residential semi-surrounding factory.
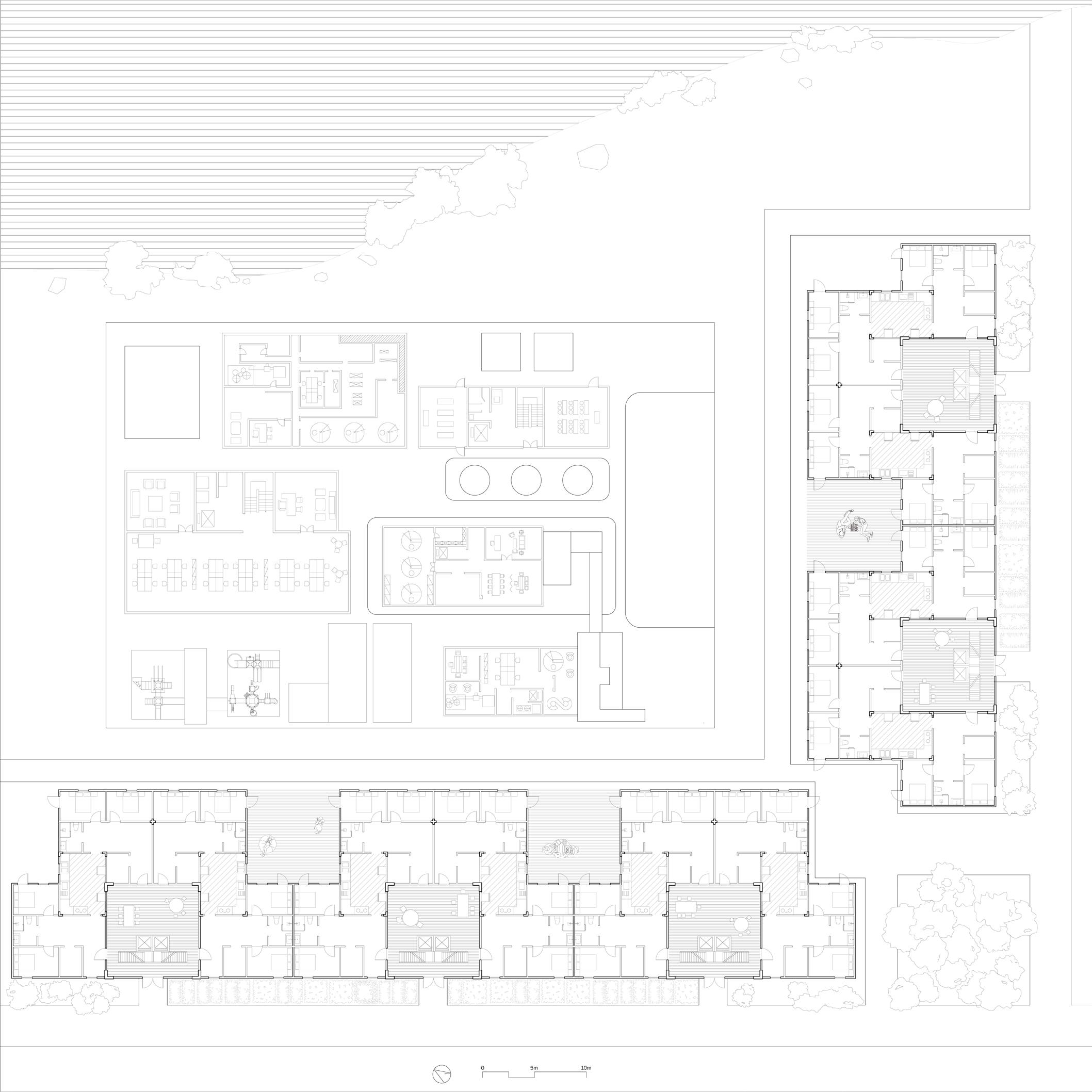
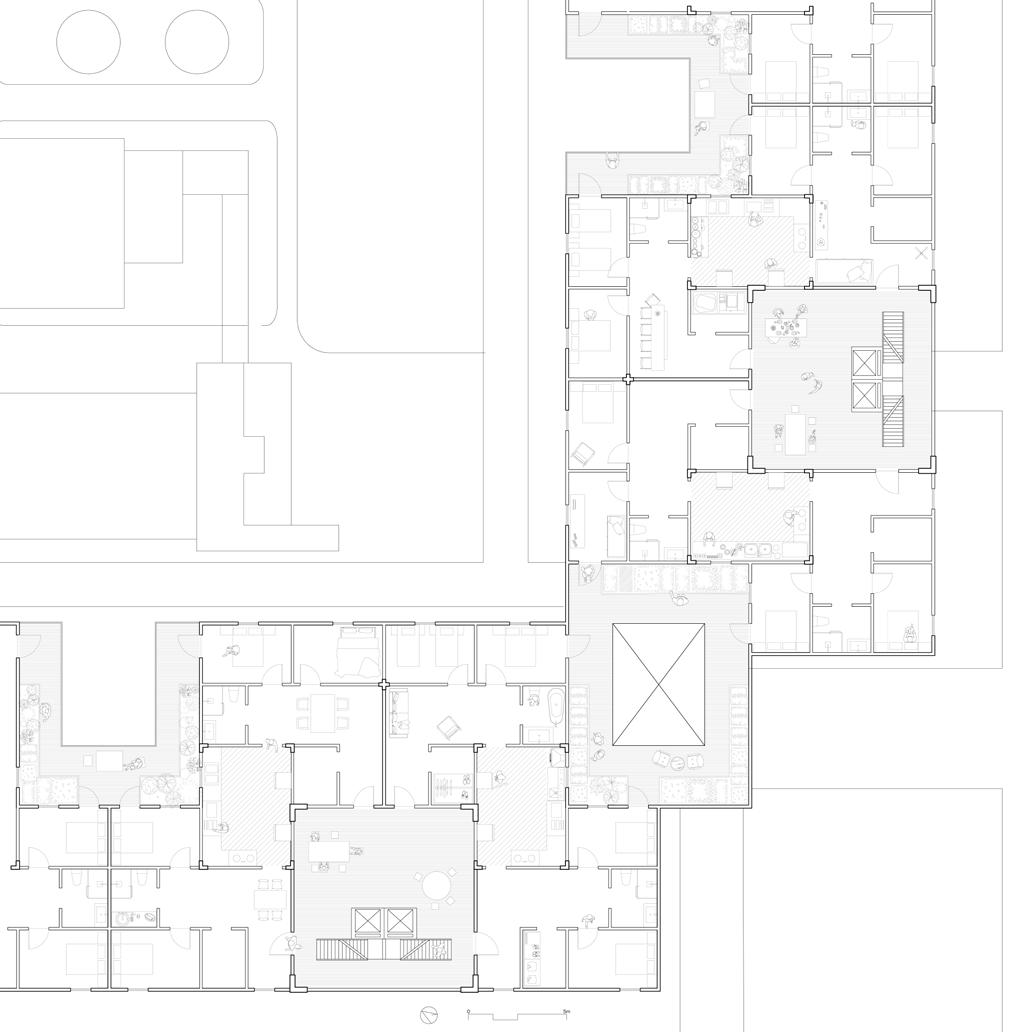
The second floor has a new function in the connection part of the two buildings. It is designed as an outdoor planting area for communication between different residents.

How future residential areas can connect to the culture of the past
Considering that the residents of Yunyang County live along the Yangtze River, the new residential area is distributed facing the river. In this residential area, two residential groups occupy the most important position. They are composed of multiple modular units and connected by corridors. Different residential groups will form a collective, allowing residents inside to have a deeper connection. This is a response to the original living habits of Yunyang County.
The salt culture industrial area and the waterfront landscape are placed close to the river, which continues the original urban planning of Yunyang County. At the same time, the riverside area and the mountain are connected together through a large Connective Thread. Enhance the correlation between different regional locations and functional areas.
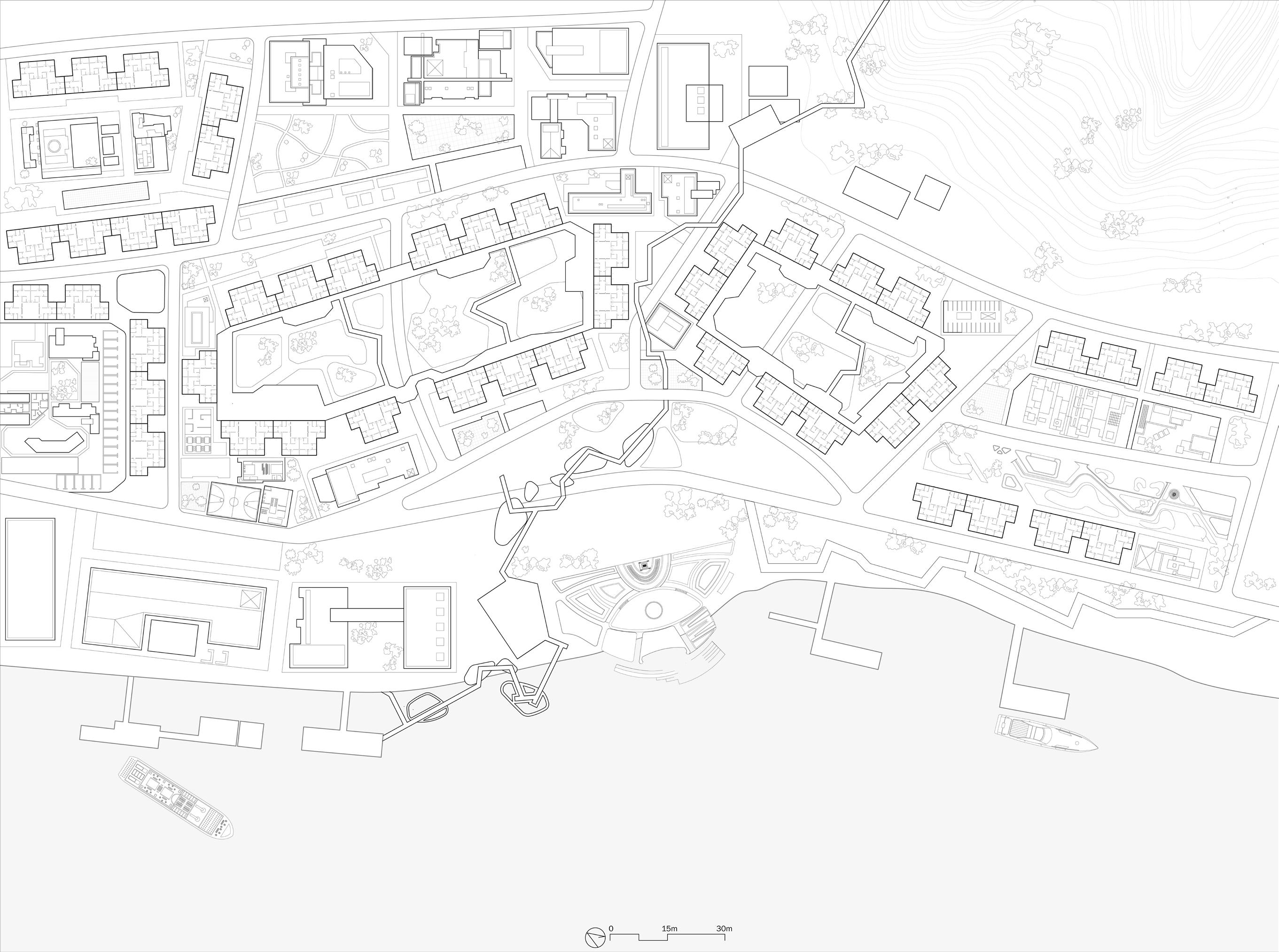
What kind of vitality will the new residential areas bring?
In this large residential complex, the design of the sky corridor is also to increase the opportunities for communication between different residents and reduce the sense of distance between people.
In addition to meeting in the shared planting areas and public spaces in each building, residents in different spaces can also use the corridor to reach other areas. The corridor can be used as a place for small gatherings or activities, encouraging residents to participate in community activities and increase social opportunities. Residents can use the corridor for leisure activities such as planting and running. It increases the diversity of the living environment.
At the same time, the corridor will also be connected to the roof area. The corridor provides residents with a convenient passage route, connects different residential units, and optimizes the spatial layout.
On the first floor, I designed a large green space to improve the ecological environment and reduce the impact of noise and pollution generated by industrial areas on residential areas. At the same time, the landscape enhances the attractiveness of the overall living environment and enhances the sense of belonging of residents.
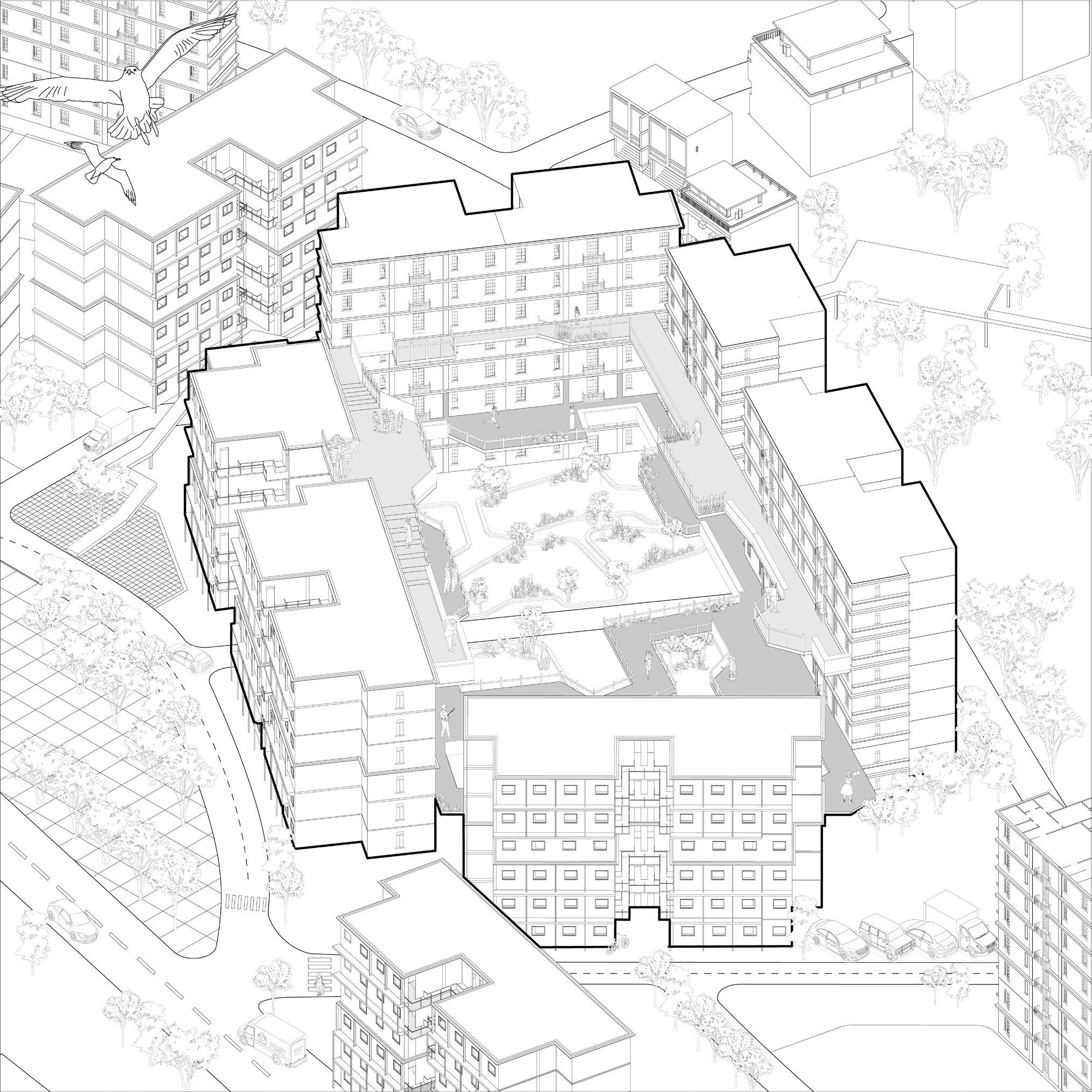
Project keywords: #urban design #culture and architecture
Individual work
Complete time: 09, 2024
Site: Lu mountain, Jiujiang, China
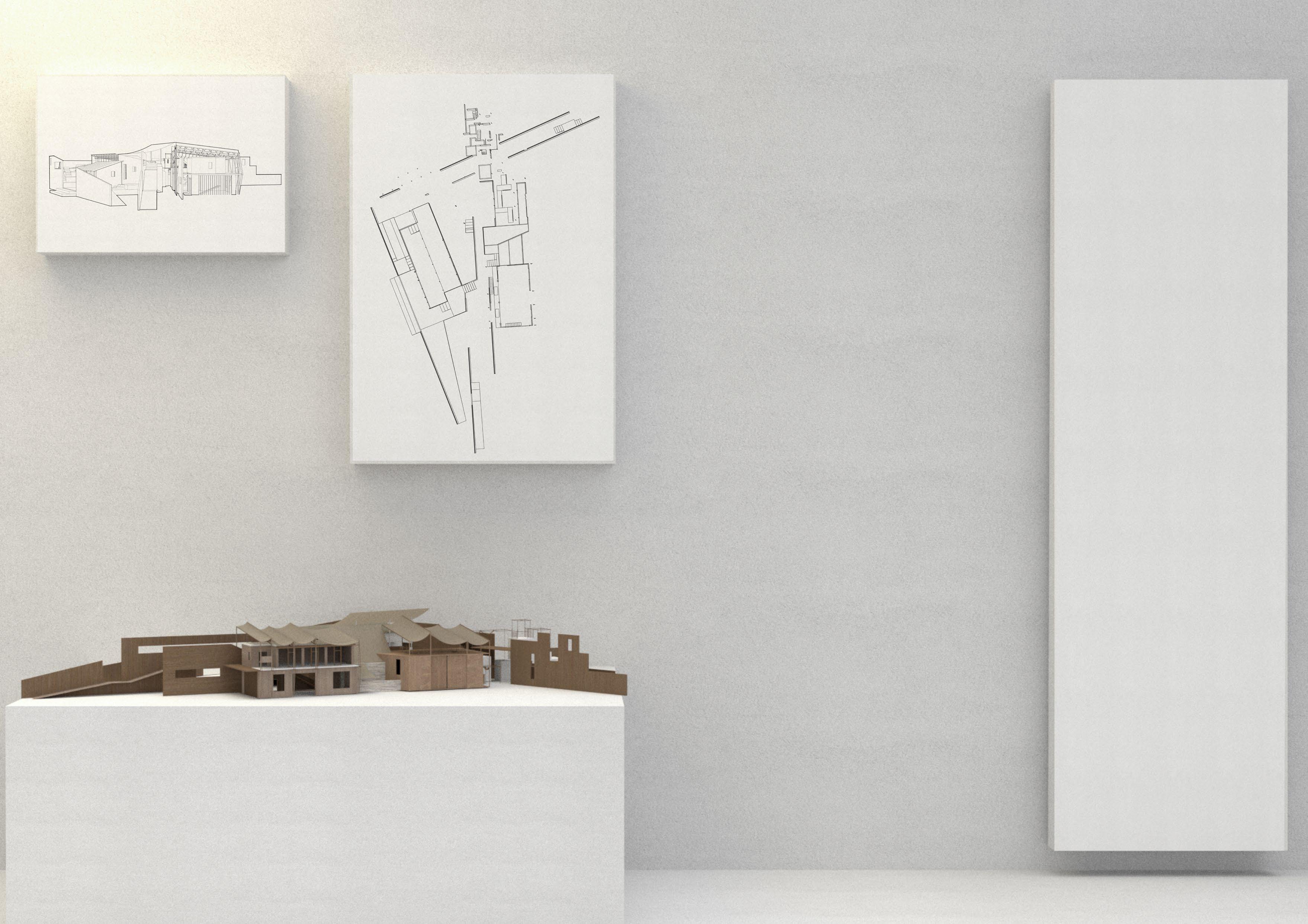
‘A Panorama of Rivers and Mountains’ is the only extant work of the Northern Song Dynasty painter Wang Ximeng. The painting, which depicts the slpendid rivers and mountains of China, is one of the top ten famous Chinese paintings handed down from ancient time.
In 2021, a poetic dance drama called ‘Zhici Qinglv’ inspired by ‘A panorama of Rivers and Mountains’ became a hit around China, which shows the artistic conception expressed in traditional Chinese paintings. I hope to create a space that belongs to this painting and provide it for people to visit.
The general form of this design refers to the form of the mountains in the painting, and I added elements such as wall stairs to guide the visitors' sight and visiting paths. In the Qinglv Space, all functional areas are taken from the painting itself and are closely related to the story behind the completion of the painting. For example, the weaving space, papermaking space, grinding space, etc. I hope that when people walk in this building, they can truly experience the feelings that the painting brings to them.
By analyzing the layout of the drawing, I divided this building into five functional spaces. The location of each space corresponds to the drawing.

Then, depending on the intensity of sunlight and rainfall, the roof is designed to slope in different directions.


According to the shape of rice paper, I combine the roof with it, making the roof change from positive superposition to separate fragment.
Finally, the indoor and outdoor distribution of the space was adjusted, and the roof structure and the facade of some spaces were added.

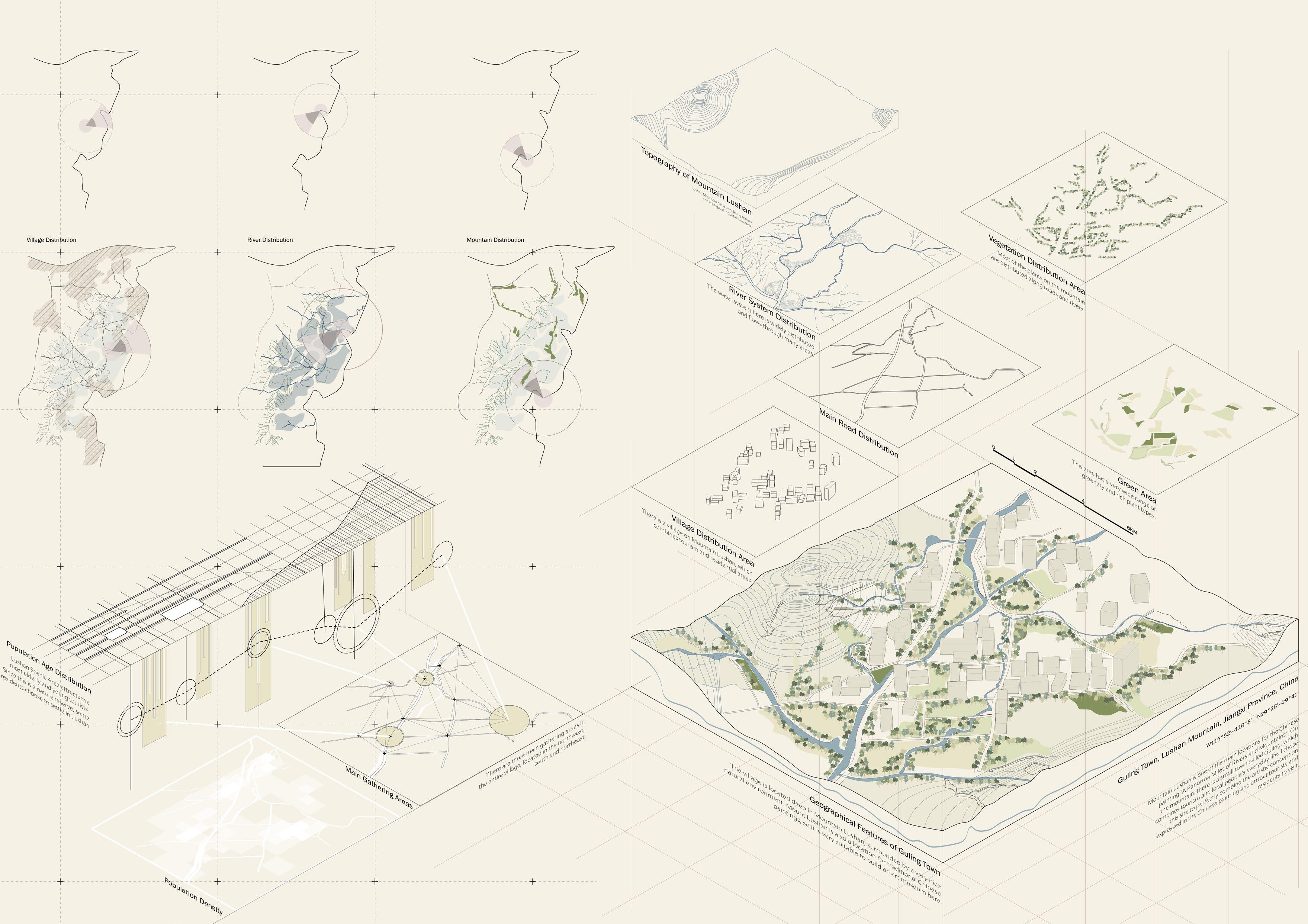

The artist roughly divides the scene into six parts in the painting with the length of more than ten meters, each of which takes the mountains as the main content. The different parts are connected by long bridges or flowing water, so they can be relatively independent and interconnected as a whole.
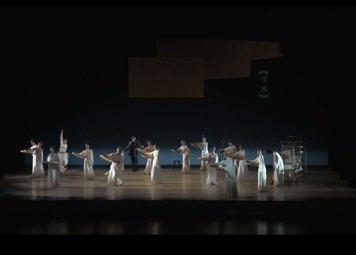
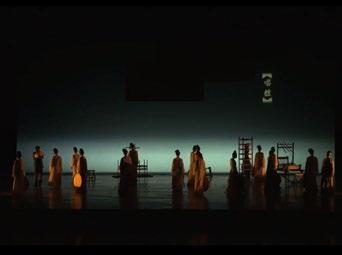
Through the analysis of the painting, I divided it into five parts. They are silk weaving, writing brush making, ore grinding, pigment making and landscape watching.
I imagine myself wandering in the painting, analyzing the relationship between sight lines and travel routes, and expressing abstract feelings in the form of models.
When the 2D painting turn into a 3D space, what journey will we experience?
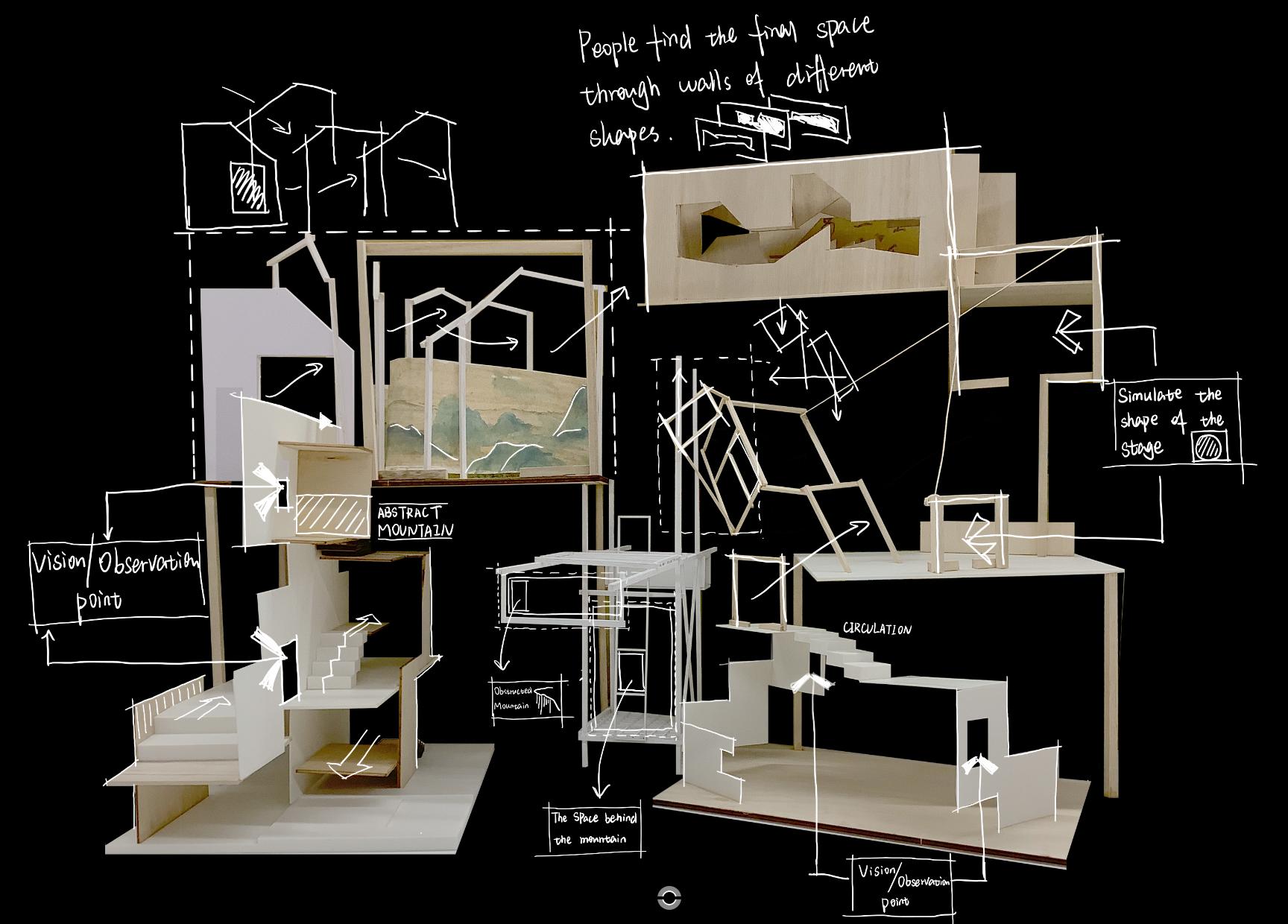
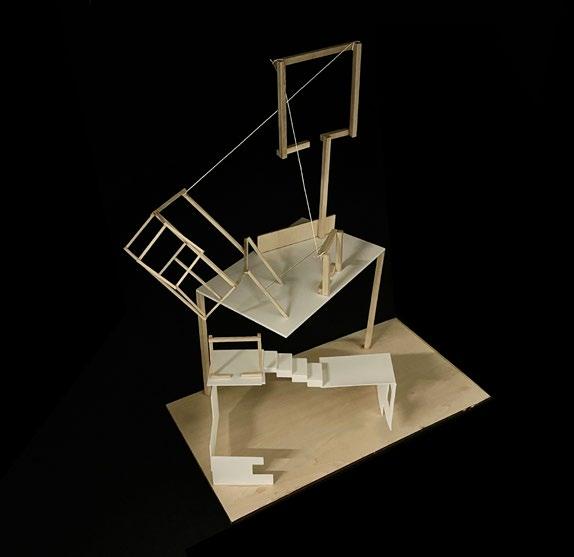
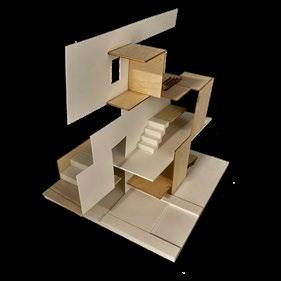
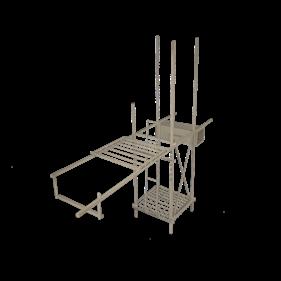
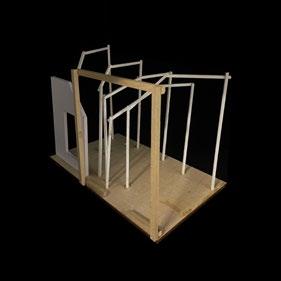
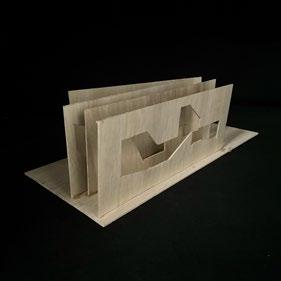
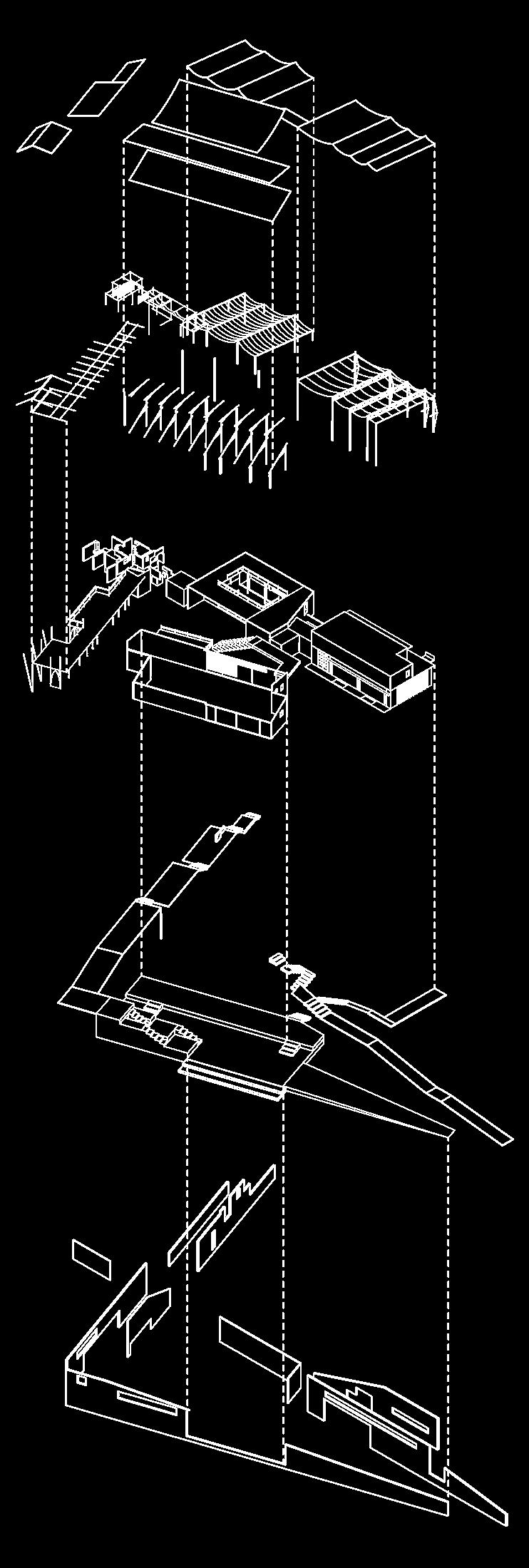
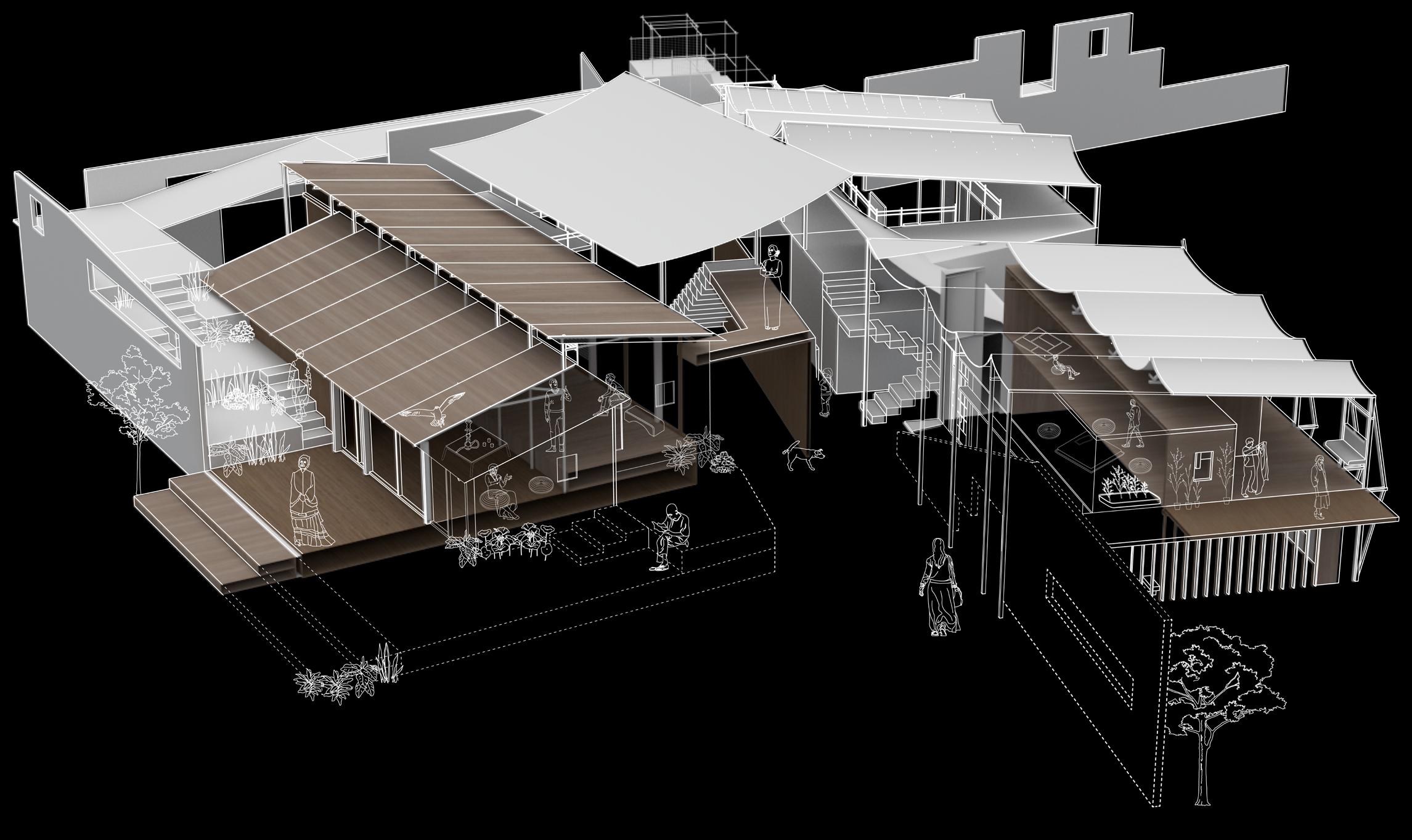
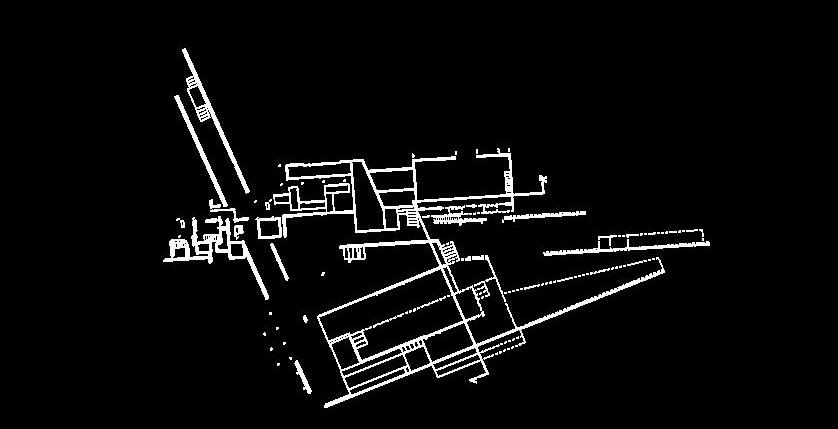
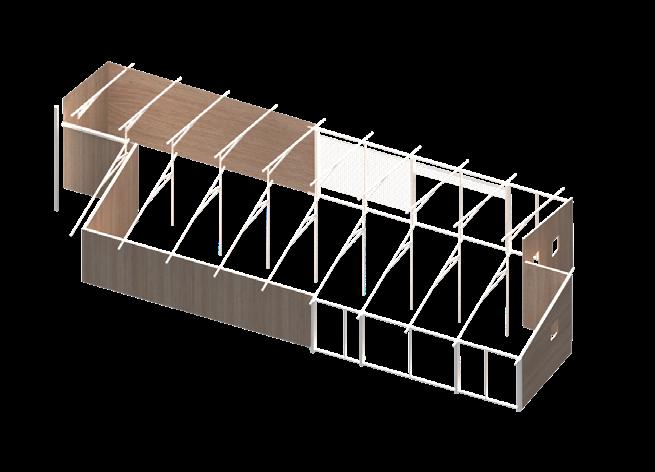
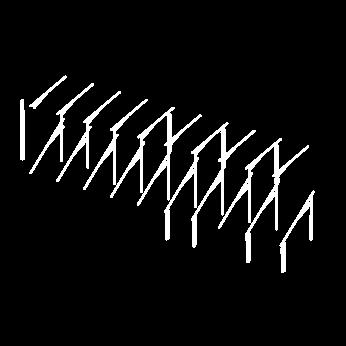
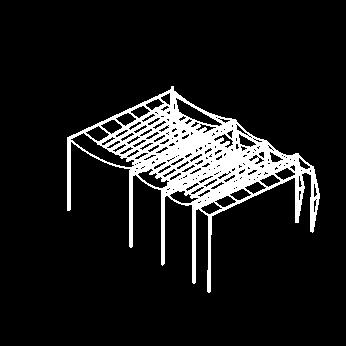
This building is an art museum, but it also provides a place for people to gather and become an art center. Here, animals, humans and the ecological environment are integrated, showing the artistic conception expressed in the painting ‘A Panorama of Rivers and Mountains’. When people walk in this building, they can feel the emotions brought by the painting, thus continuing this culture.
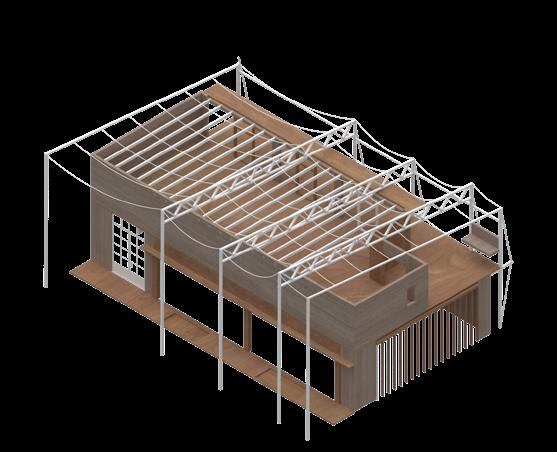
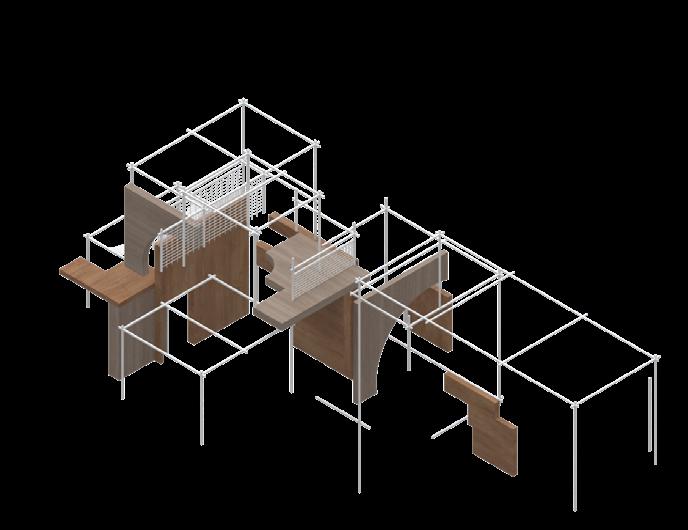
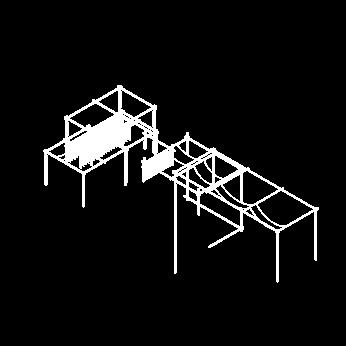
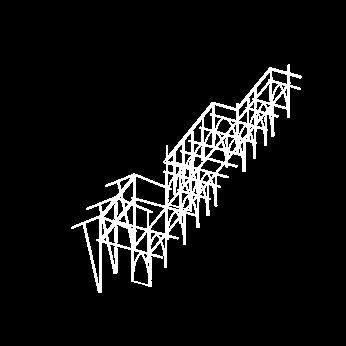
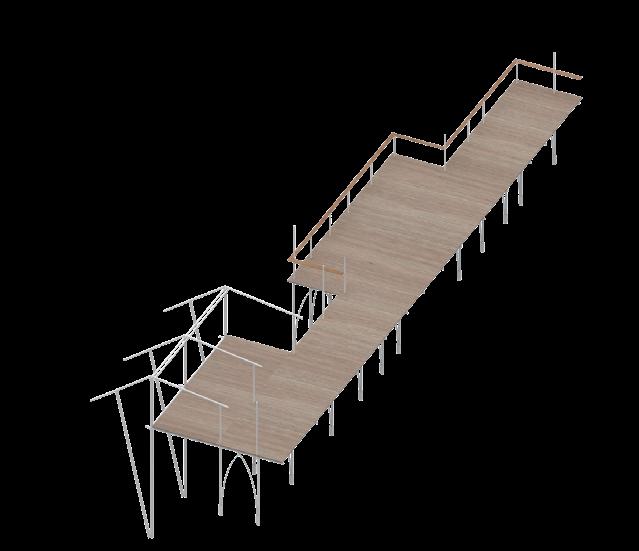
For some outdoor areas, chose to build bamboo structures. I added structures based on the original walls and spaces to enhance the interactivity between space and people.
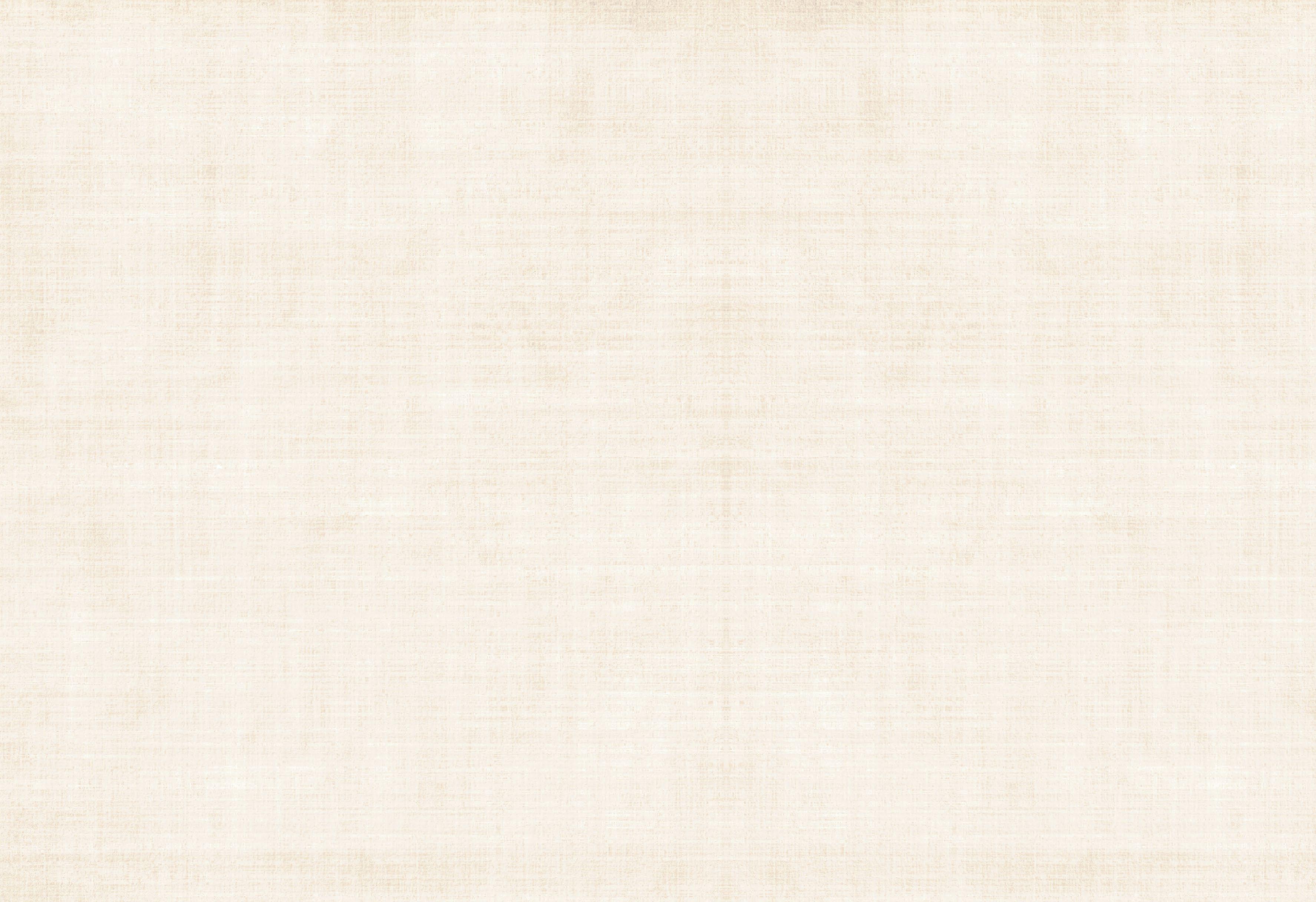
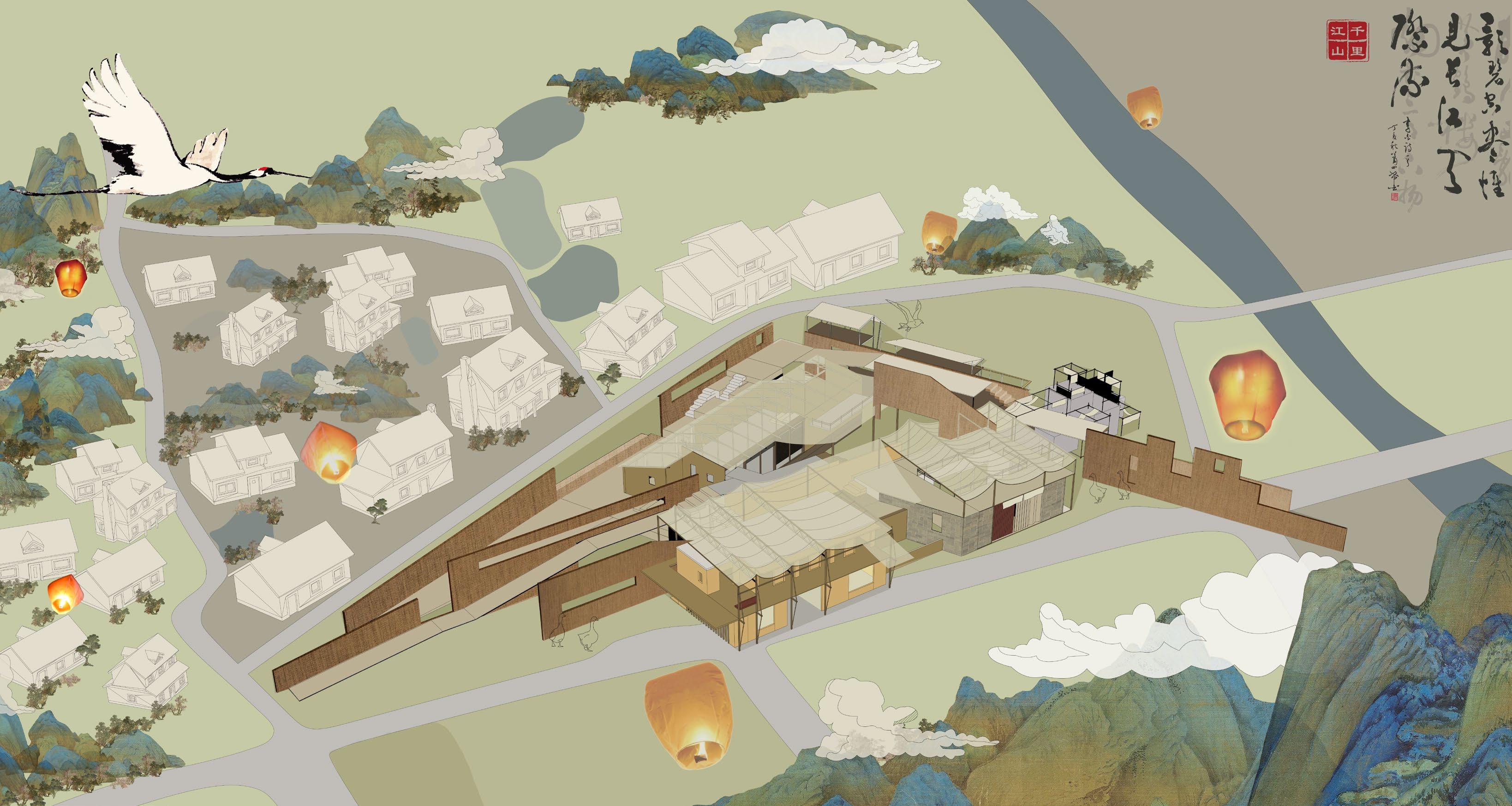
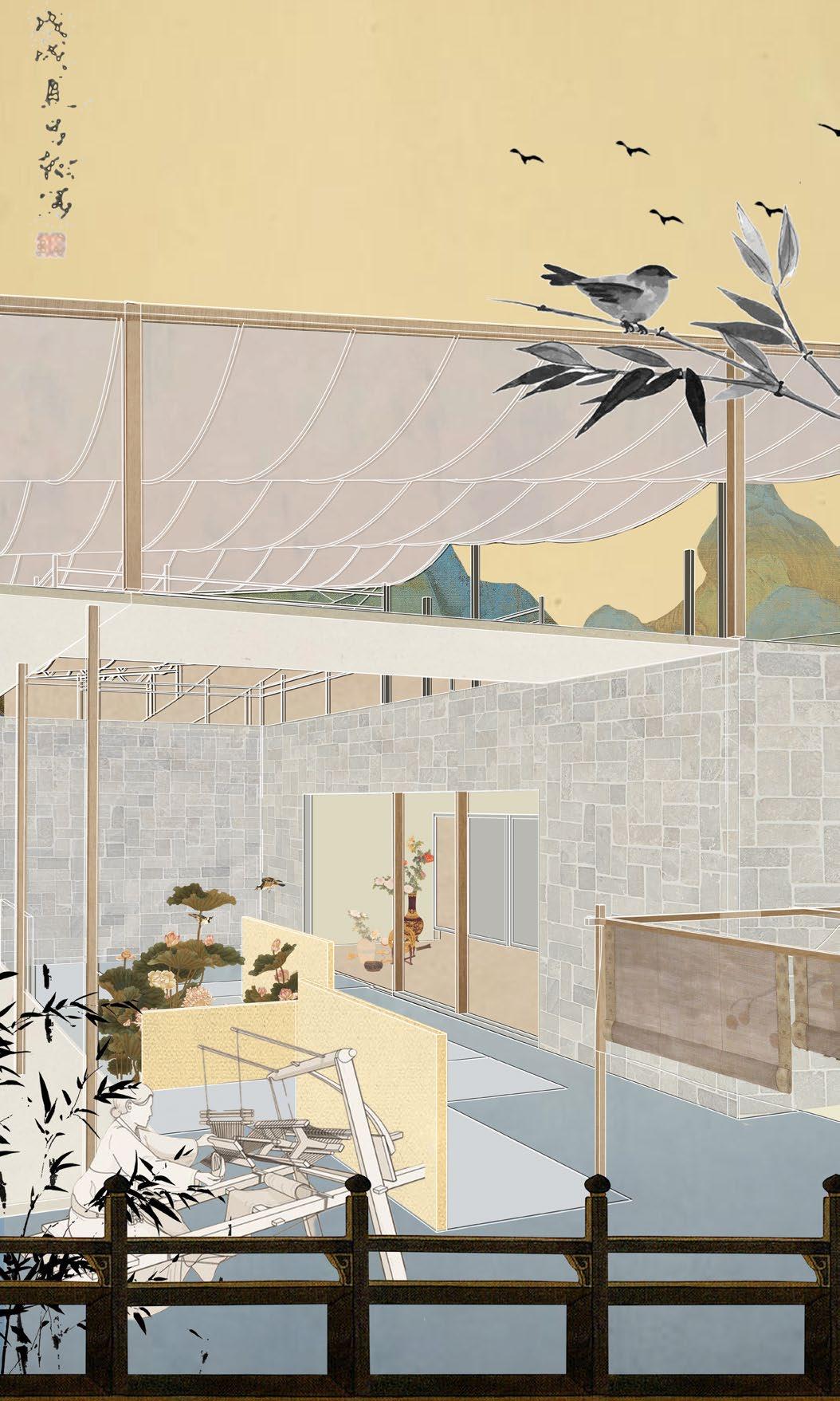
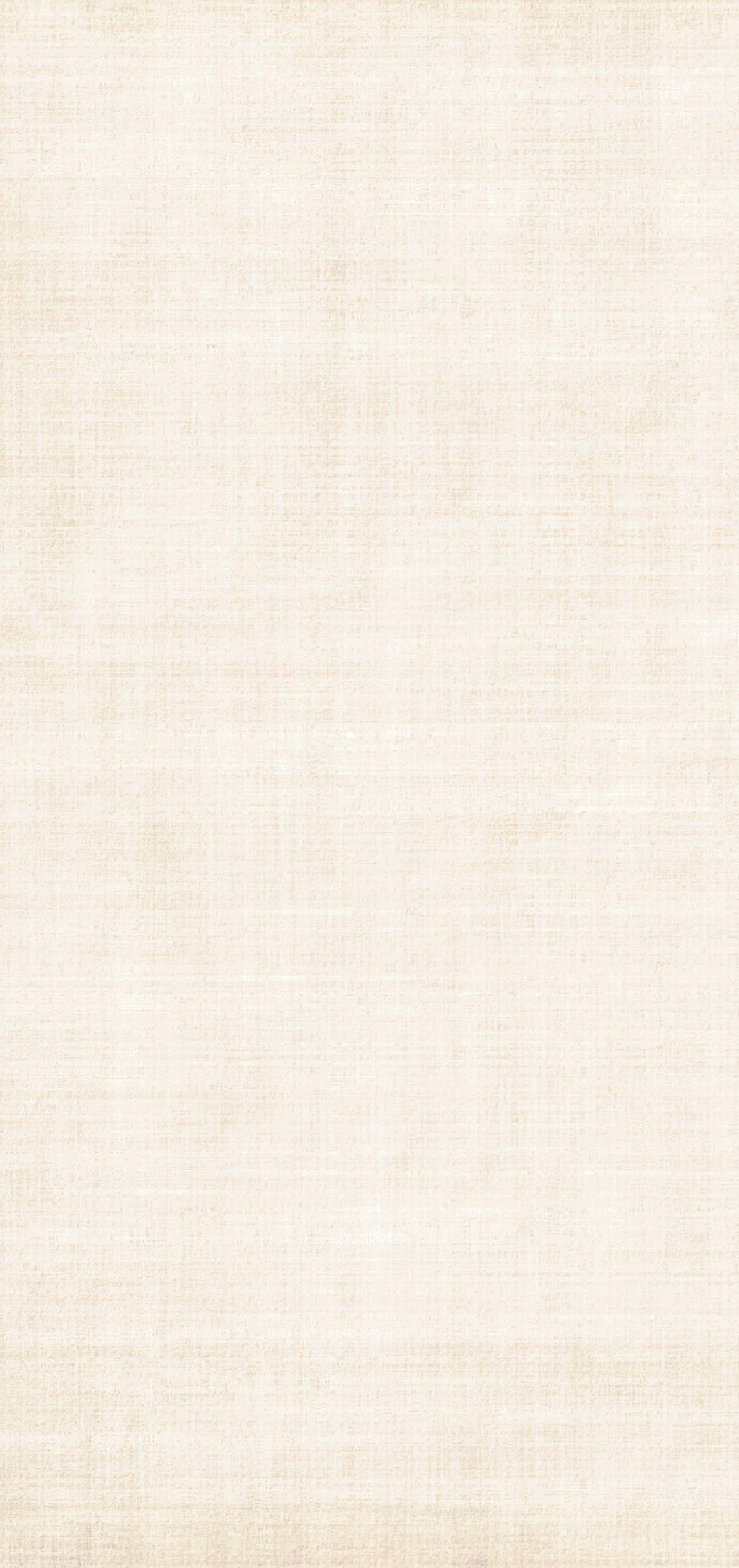

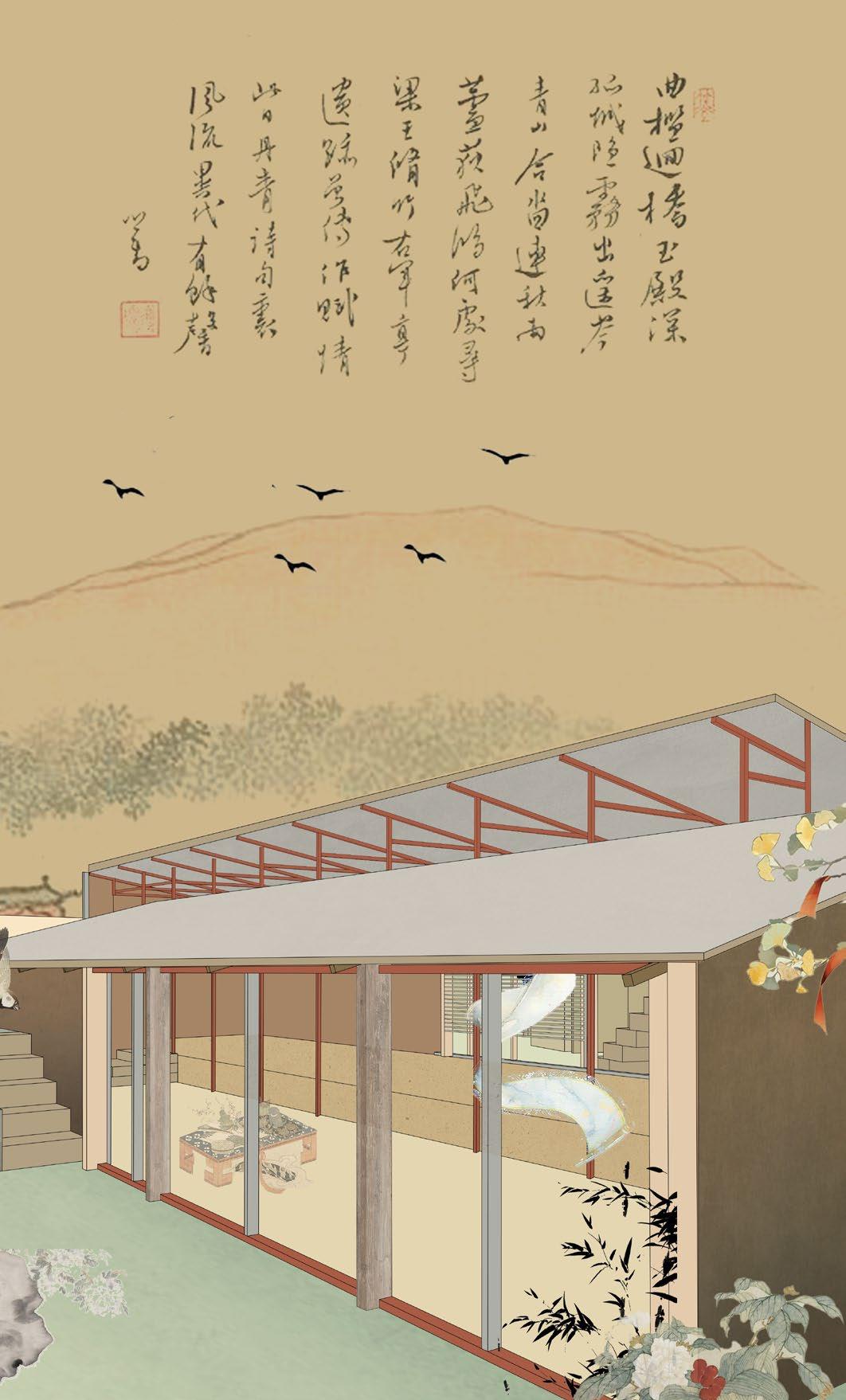
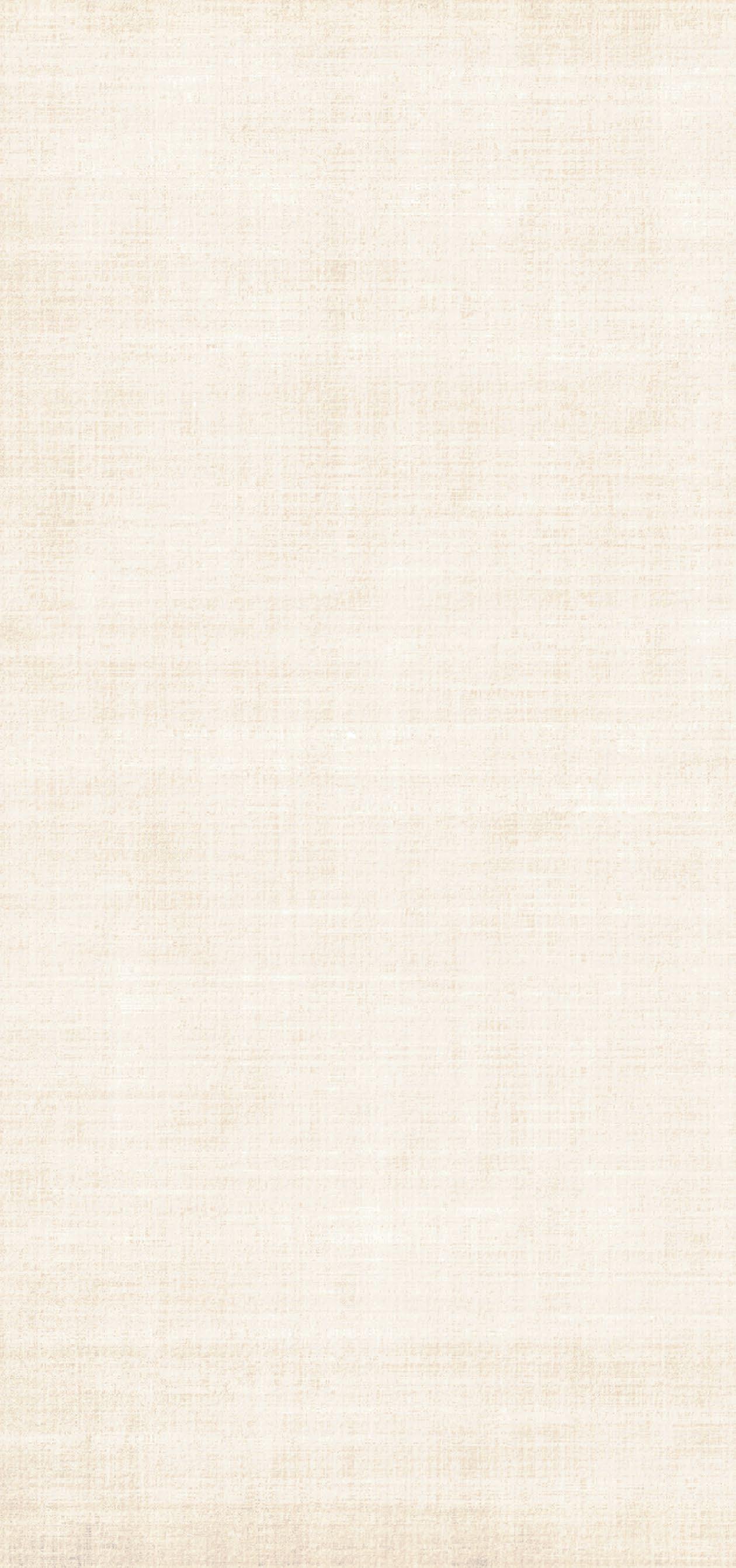

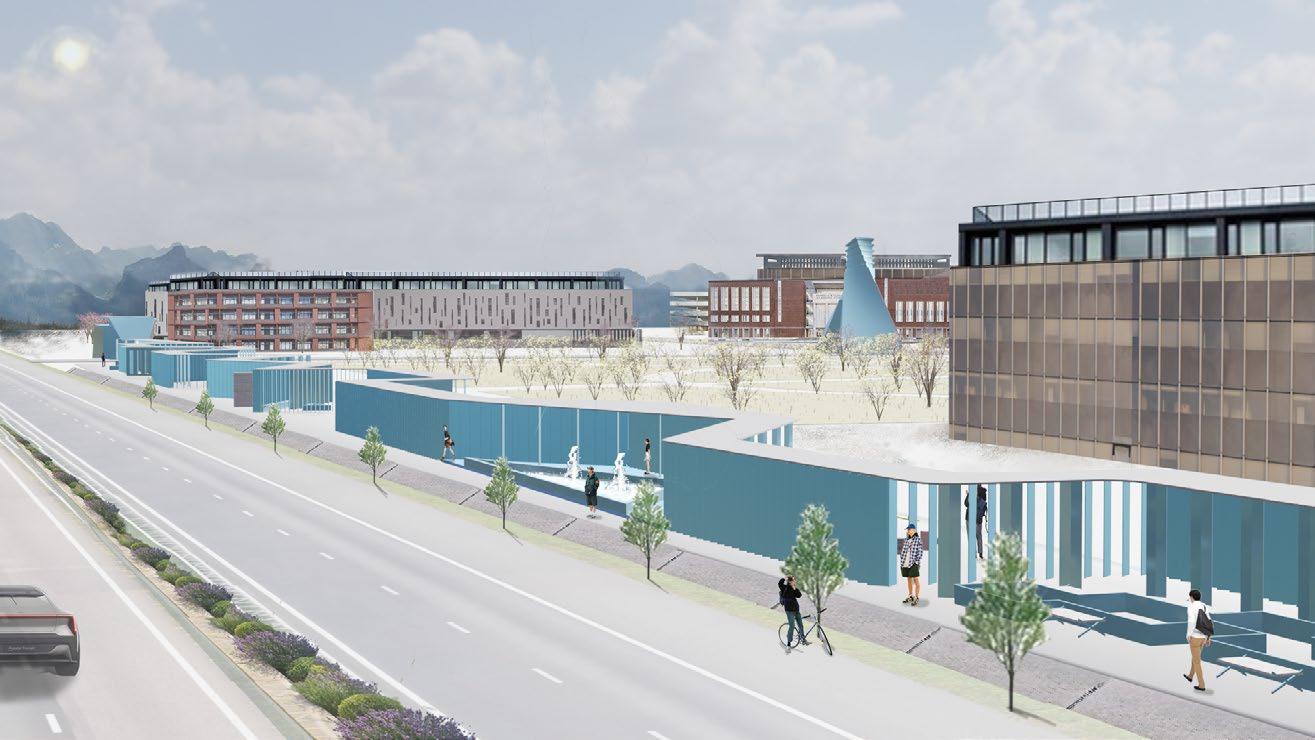
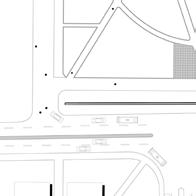
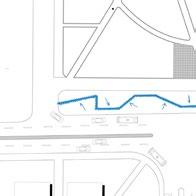
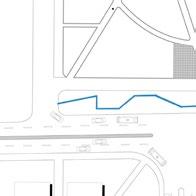
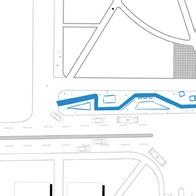
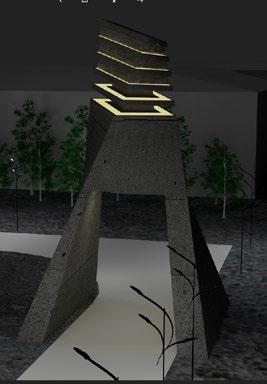

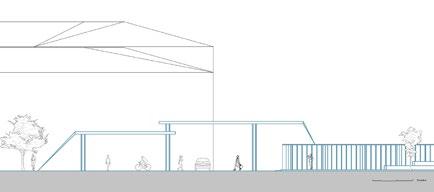


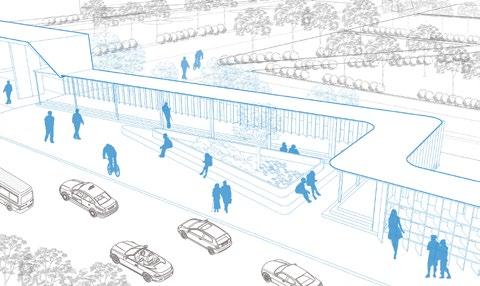
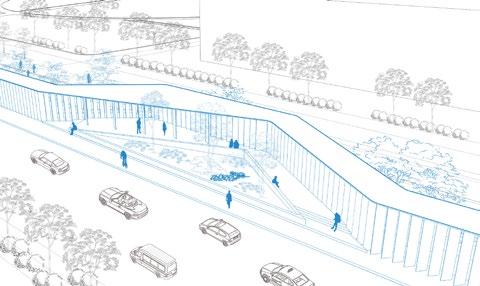


4.2024-5.2024
8.2021-9.2021
