PORTFOLIO

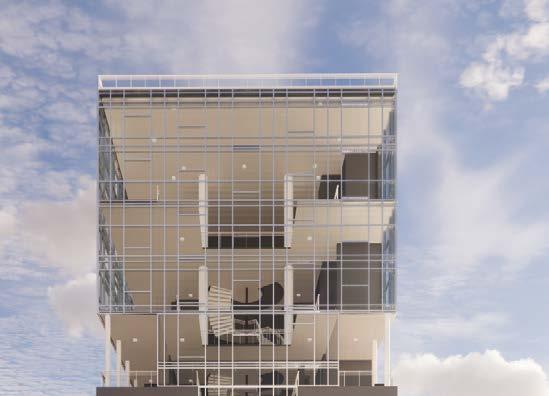



In the West Loop of Chicago, this Music Hall sits in Greektown, within walking distance of the University of Illinois at Chicago campus. With an abundance of stores and access to a popular sector of Chicago’s downtown, this site was a challenge to our ideation of using egress, ADA, and circulation properties in a design that was both unique as well as inspiring.
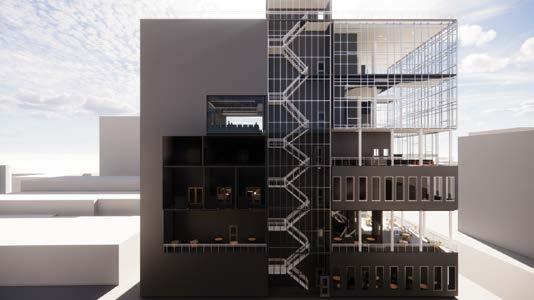
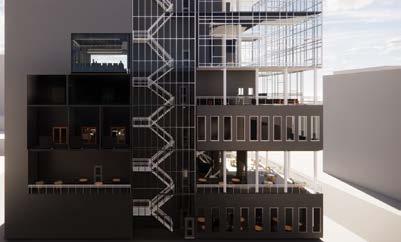
The main driver of the building was to study the properties of symmetry and rhythm as a design principle while also playing with circulation and organization of applicable programs, such as the third floor, which uses natural lighting from the library, which itself faces the southernmost part of the site.

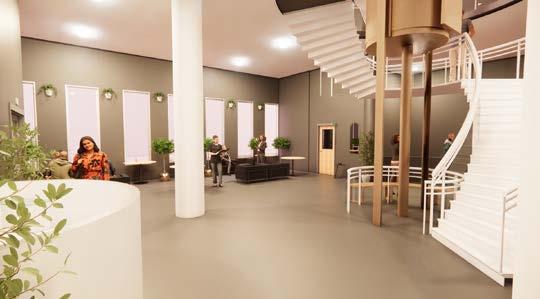
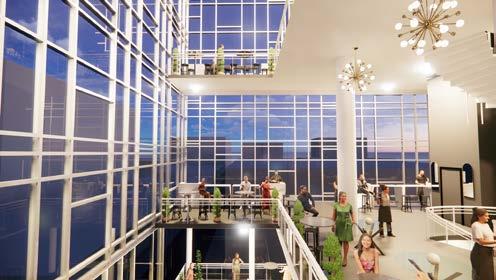
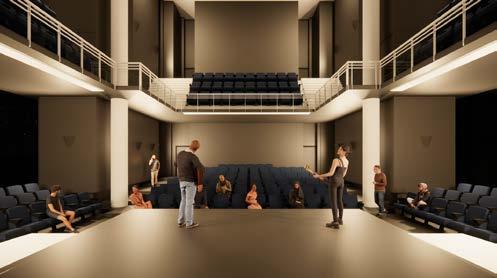
Studio Work | Fall 22’ | Instructed by Hazem Ziada
Within a group of eight, we developed an analysis of George Huff Hall in UIUC as a part of understanding the master plan of Charles Platt, the architect who developed much of the existing sites around campus in the 1920s.
Athletes
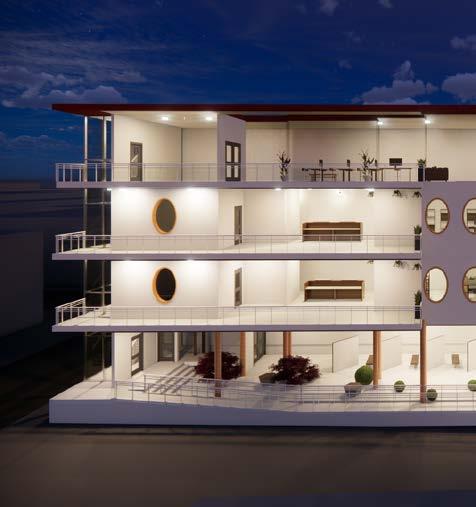
In the urban backyard of campus the historic downtown area of Champaign. This included an Urban analysis of the site and written accounts to help add to the futuristic nature of a space that could be utilized differently in the future.
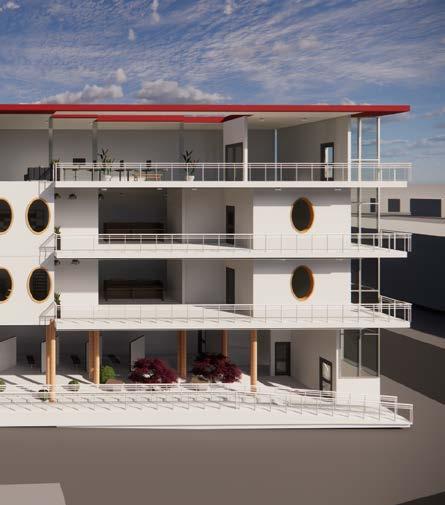
The proponant of this project was my study on light and how to manipulate it in different parts of the site. For intstance from the south a viewer can see the elevators going up and down, casting a shadow on the wall implying movment between floors with light and inanimate people.
An intergrated art gallery was the inspiration for the ground floor which allows for public access to those with all abilities. It functions as one of the essential spaces that incorporates the outdoors with the indoors.






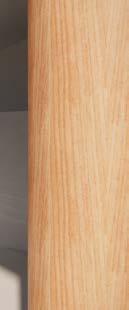
2nd Floor Plan
The second floor houses the main book library along with access to outdoor spaces and back of house faccilities.
3rd Floor Plan
A continuation of the floor below, the third floor has a symmetrical design with a more adaptable space to sit and converse.
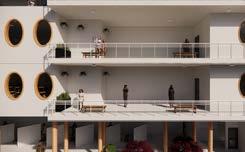

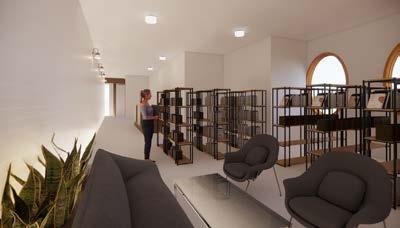
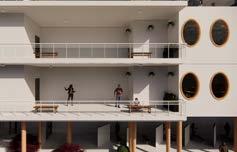
Studio Work | Spring 23’ | Instructed by Rogelio Cadena
A Meal Space For 100 invites the patron to visit a beachside area to share a venue with a hundred other people in a rich and inviting space to dance eat and enjoy.
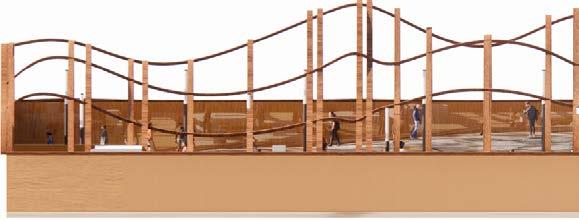
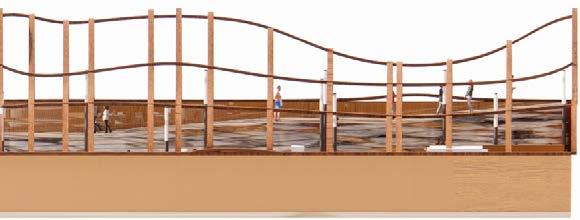
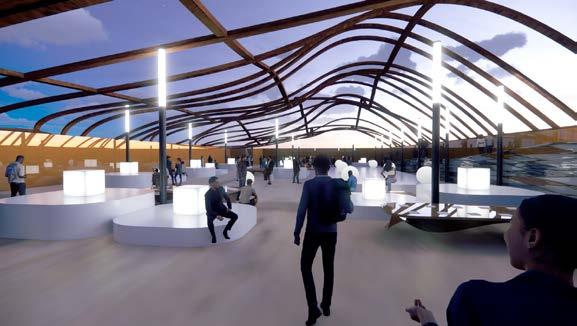
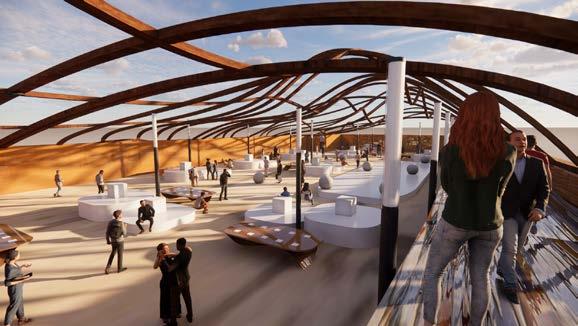
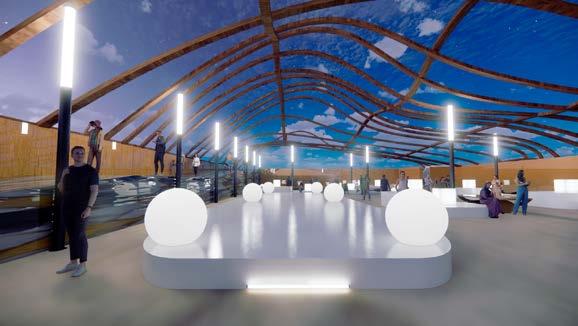
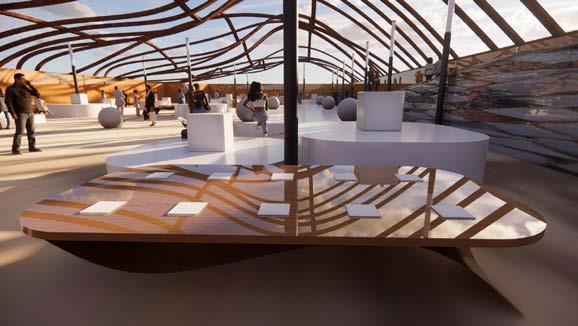

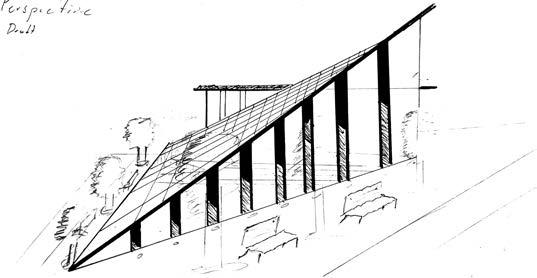
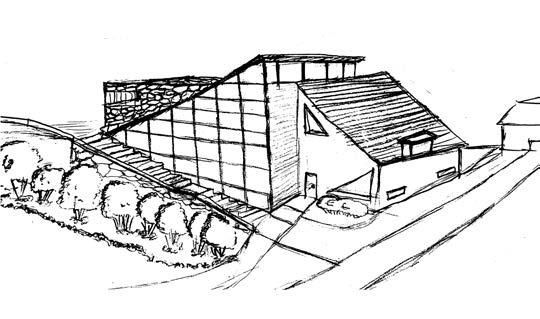
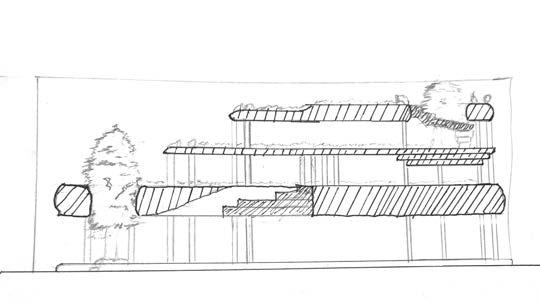
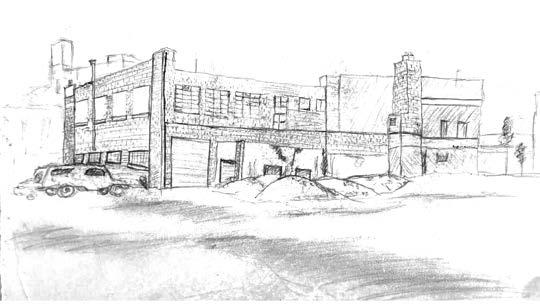
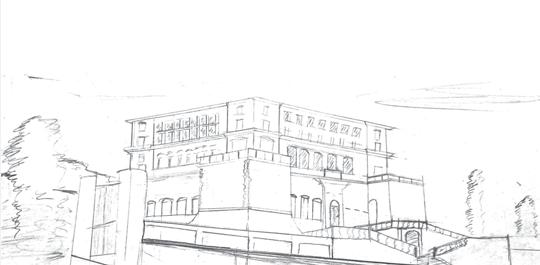
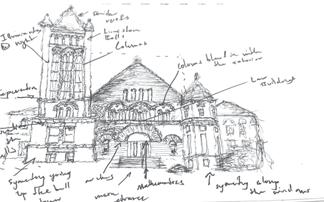
cmuwanga20@gmail com
3129124474
LinkedIn: https://www linkedin com/in/corn elius-muwanga-3a6040156/
Issuu: https://issuu com/cmuwanga
Strong organizational abilities with proven success managing multiple academic projects Adept in making key decisions and working with other professionals to achieve goals and solve problems.
Professional
Experience
Landscape Worker
SunnySIde Lawn Care | June 2022 - August 2022
General manual labor
Following project specifications
Use of heavy machinery
Weed, and mow for commercial and residential clients
Education High School Diploma
Thornton Fractional South High School at Lansing | August 2015 - May 2019
Bachelors of Science in Architectural Studies
University of Illinois at Urbana-Champaign at Champaign | August 2019 - Present
Revit
AutoCad
Rhino 7
Adobe Illustrator
Adobe InDesign
Adobe Photoshop Enscape
Ability to Contribute in a Team
I am a member of the American Institute of Architecture Students AIAS is an organization that represents student opinions in various nationally accredited architecture organizations and boards
August 2019
August 2022
August 2022
Sketching
Drafting
Painting
Playing the Guitar Photography
Presidential Scholarship
State of IL MAP Grant
University Tuition Grant
Cornelius Muwanga
https://www.linkedin.com/in/cornelius-muwanga-3a6040156/
Issuu
https://issuu.com/cmuwanga