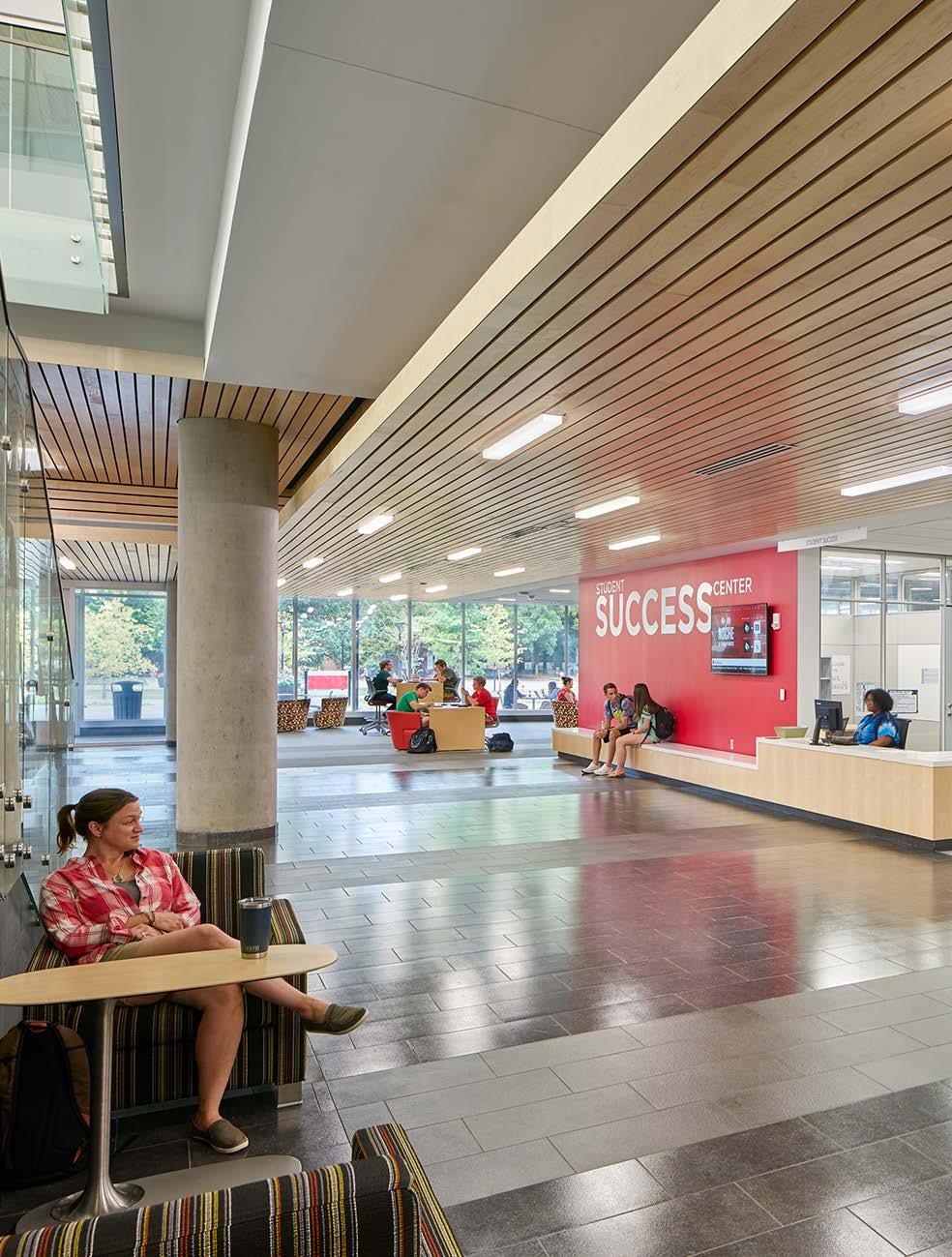

Higher Education Design
Project Portfolio
About CMTA
CMTA was founded in 1968 and is recognized as a national leader in high performance, sustainable design within the engineering industry. Our firm has leveraged our expertise in high performance, energy-efficient design into a nationwide practice that includes consulting engineering, performance contracting and zero energy design, technology solutions, and commissioning services.
CMTA prides itself on its data-driven, performance-based design process. Performance-based design uses benchmarking of our projects’ real-world energy usage as a challenge to our engineers to continuously improve energy performance. CMTA’s first signature performance-based design project was Richardsville Elementary School, the nation’s first operational Zero Energy school. Since then, our Zero Energy projects have led our firm into the national spotlight.
Because we walk the talk, we are true partners vested in sharing our knowledge with our clients. Our corporate headquarters in Louisville, Kentucky and our Lexington, Kentucky offices are both zero energy buildings with perfect ENERGY STAR scores. And our CMTA Energy Solutions corporate office in Louisville is the first in the U.S. to operate as Zero Energy and achieve WELL Gold certification. CMTA strives to create strong relationships with building owners and managers while also focusing on the health and comfort of the people who live, work, and play in spaces we design.
CMTA Headquarters Campus Louisville, Kentucky

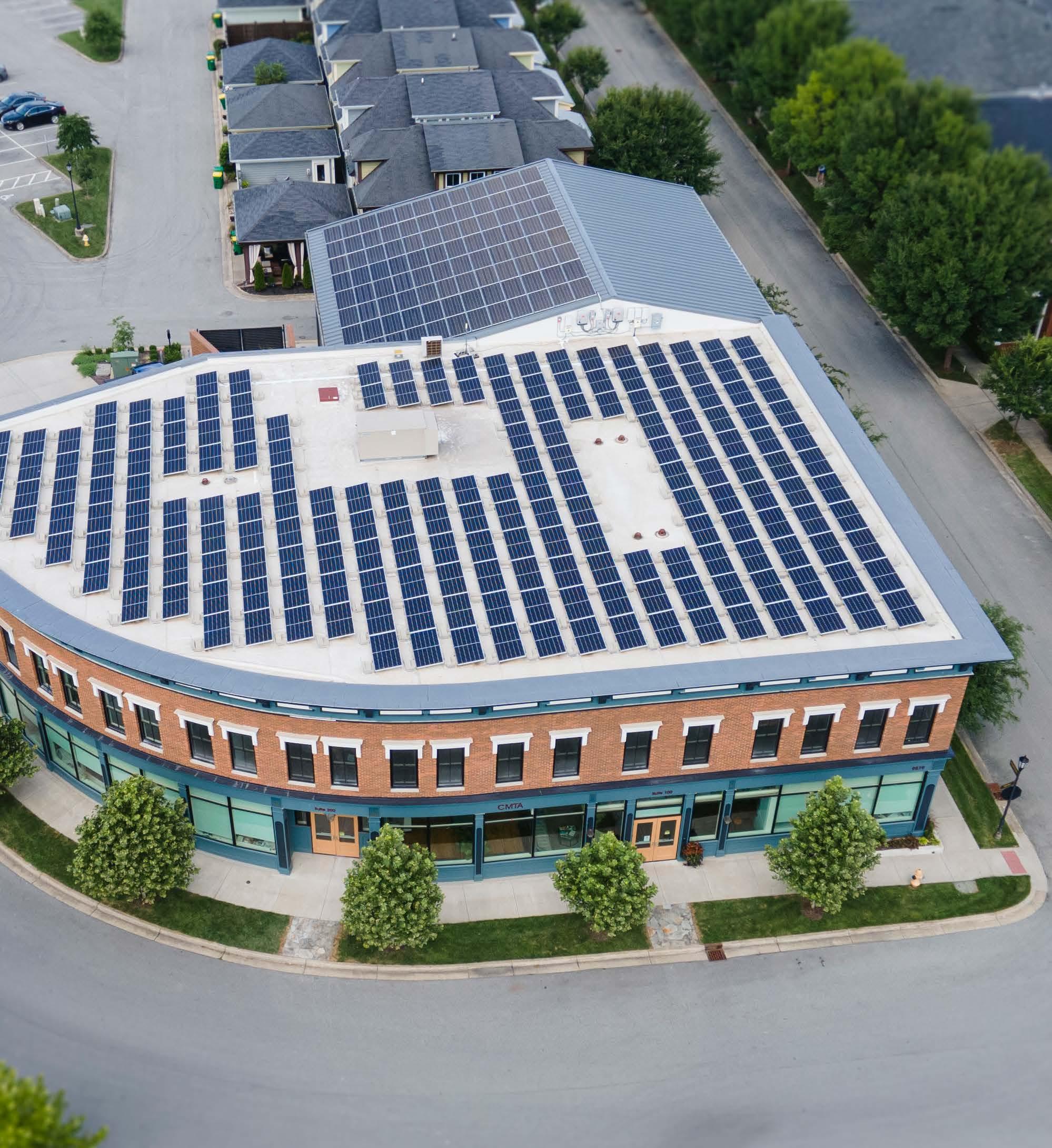
Building Science Leadership
— It’s our approach to every project.
From new construction to remodels, Building Science Leadership allows us to apply our vast expertise to deliver unprecedented results. It gives us the ability to deliver exceptional value to all of our partners.
First 30
This is a collaborative, immersive process that goes beyond standard systems analyses. We strive to be true partners invested in the success and wellbeing of the occupants of the buildings with a holistic design approach.
Data-Driven Design
Collaborate, innovate, create, and evaluate are the foundational concepts of our performance-based design philosophy. Our success is measured using real data, collected over time and proven in realworld applications.
Design Innovation
We invent products, fill gaps in the industry and are transforming the market with innovative solutions.
Occupant Health and Wellness
We deliver the best value that extends beyond cost to improve human health while exceeding energy savings expectations.
National Energy Goals
We work to achieve sustainable energy independence and are a leader in the development of Zero Energy building designs.
Research
We continuously measure and verify energy usage, investigate and test new technologies, and survey occupants to determine performance outcomes.
Lubber Run Community Center
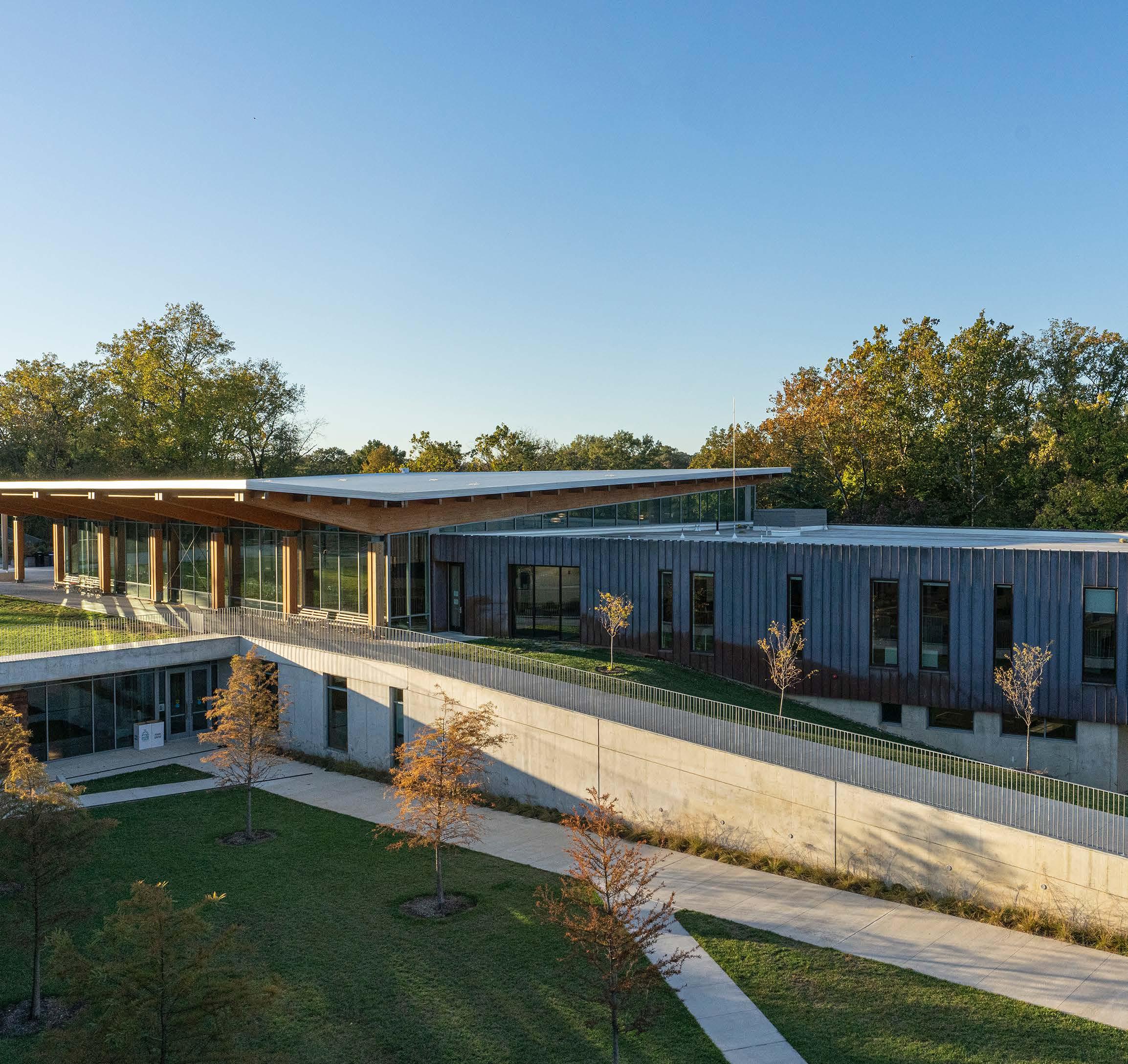
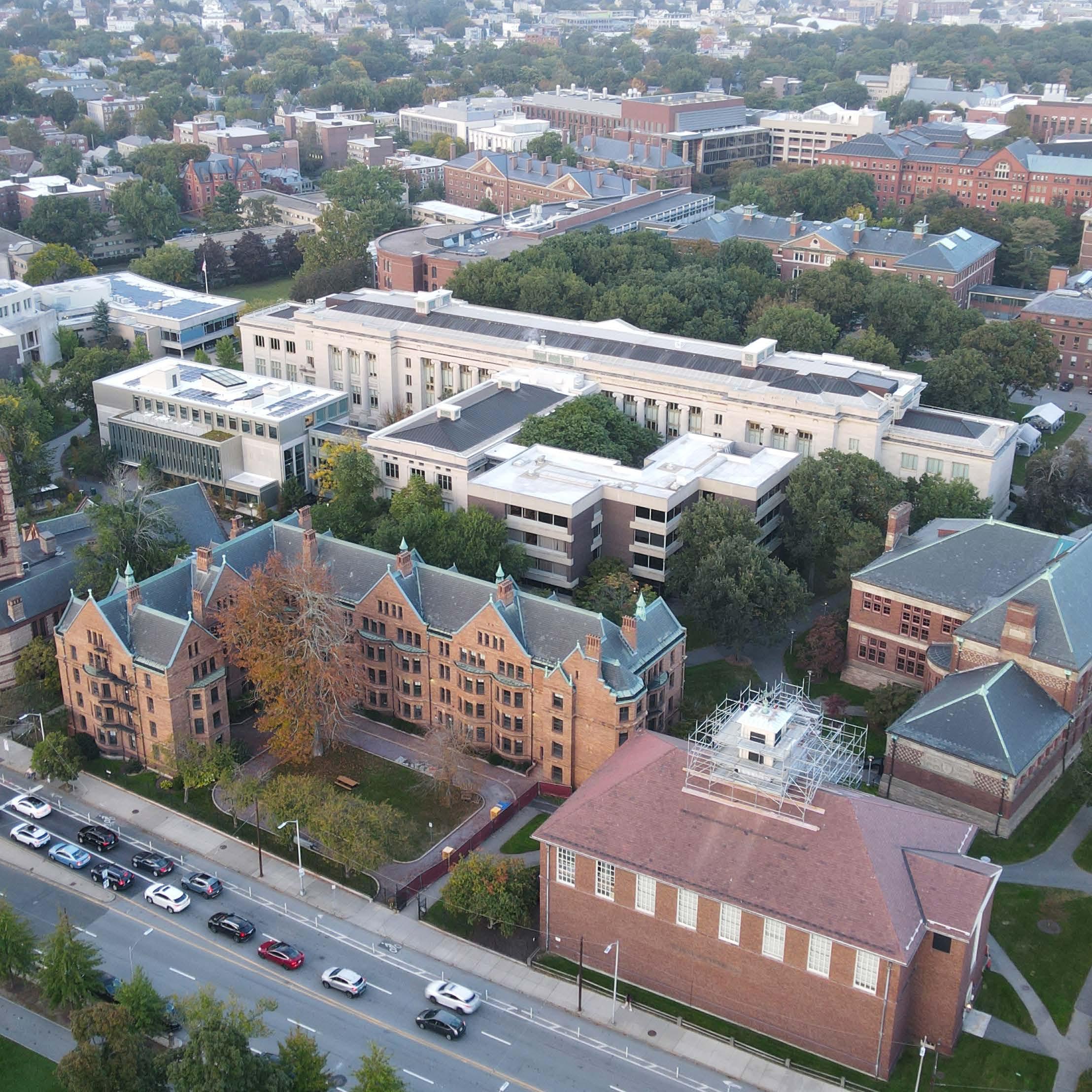
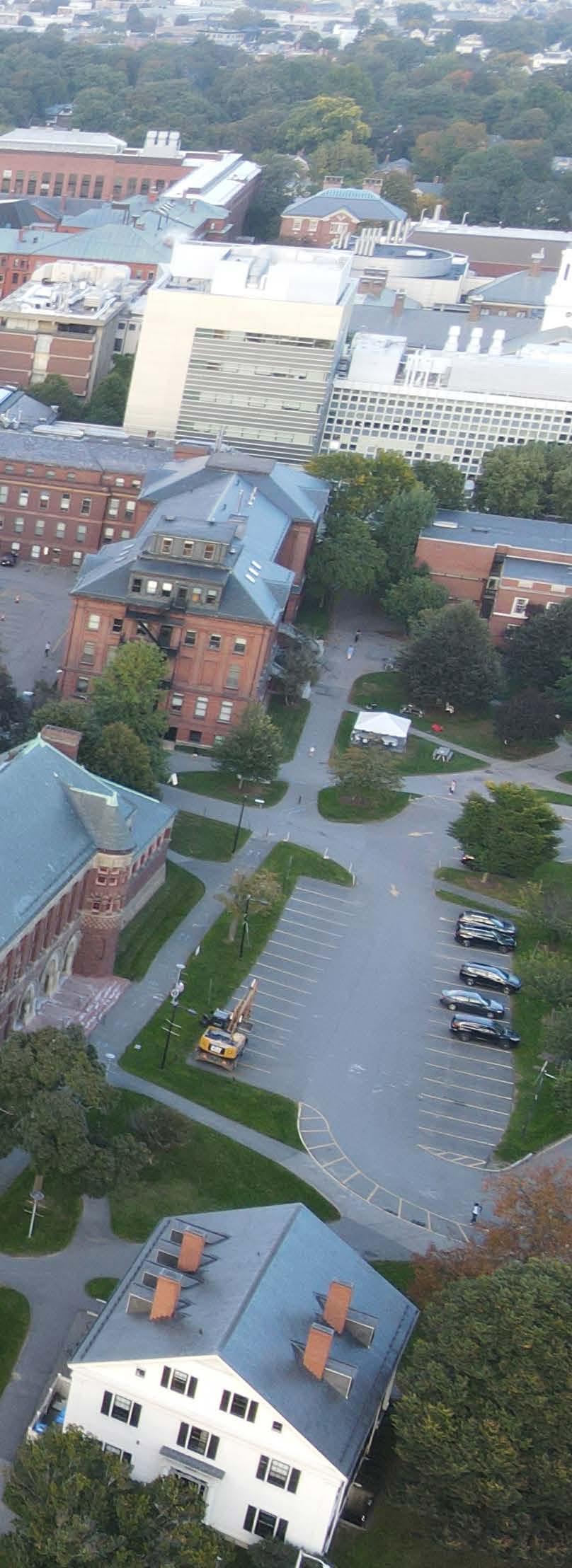
Harvard University Cambridge, MA
Higher Education
With higher education, we have an opportunity to help our clients create a world conducive to learning, creativity, and longevity. We understand the need to keep buildings on campus modern, inviting, and functional while maintaining flexible spaces for interactive learning that will allow for future technological change. Our team has successfully provided services for hundreds of higher education institutions, with projects ranging from wellness centers, classrooms, research and student-life facilities to comprehensive infrastructure and sustainability master planning.
100M Square Feet $13B+ Construction Value
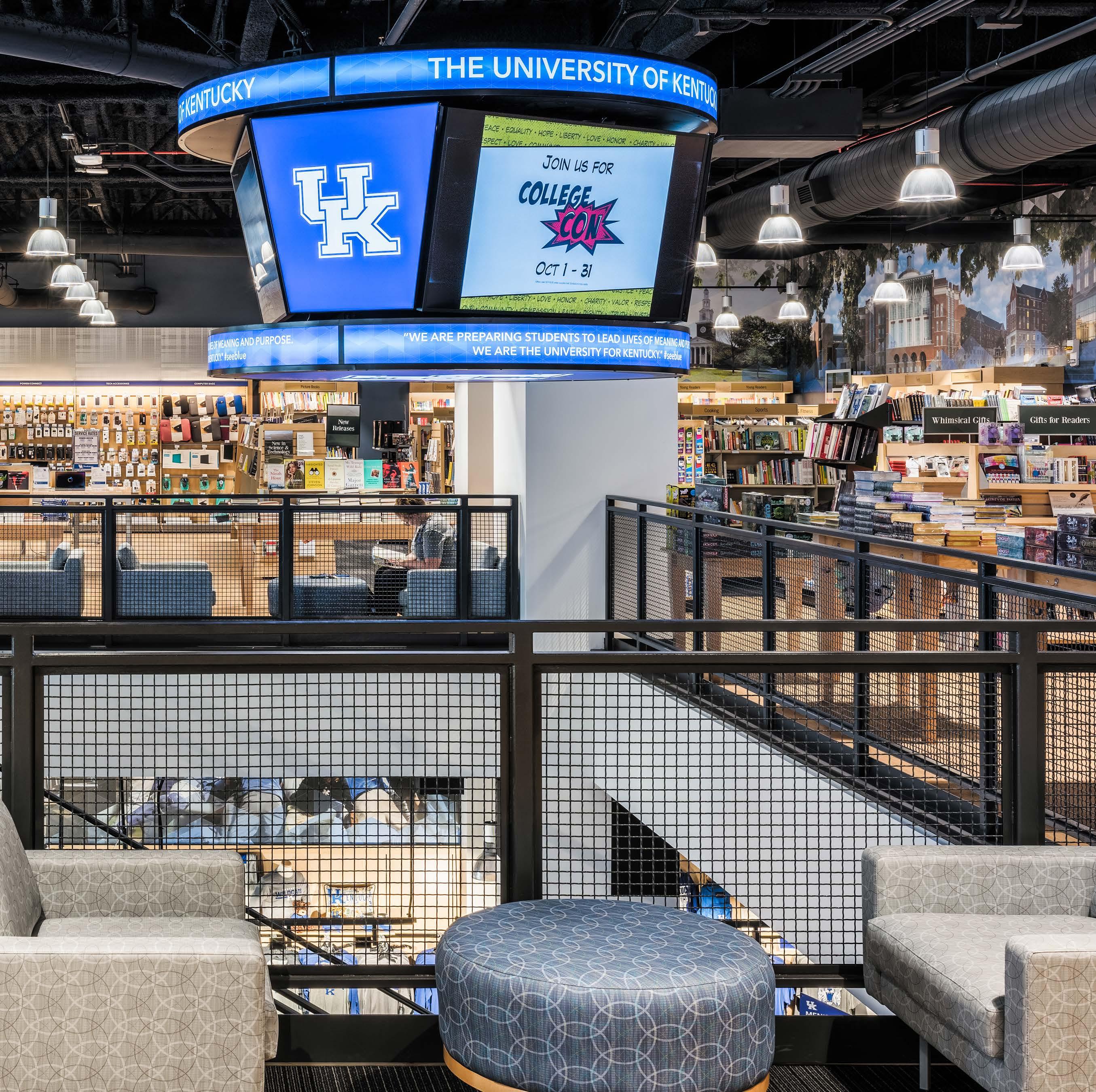
University of Kentucky, Student Center
Lexington, Kentucky
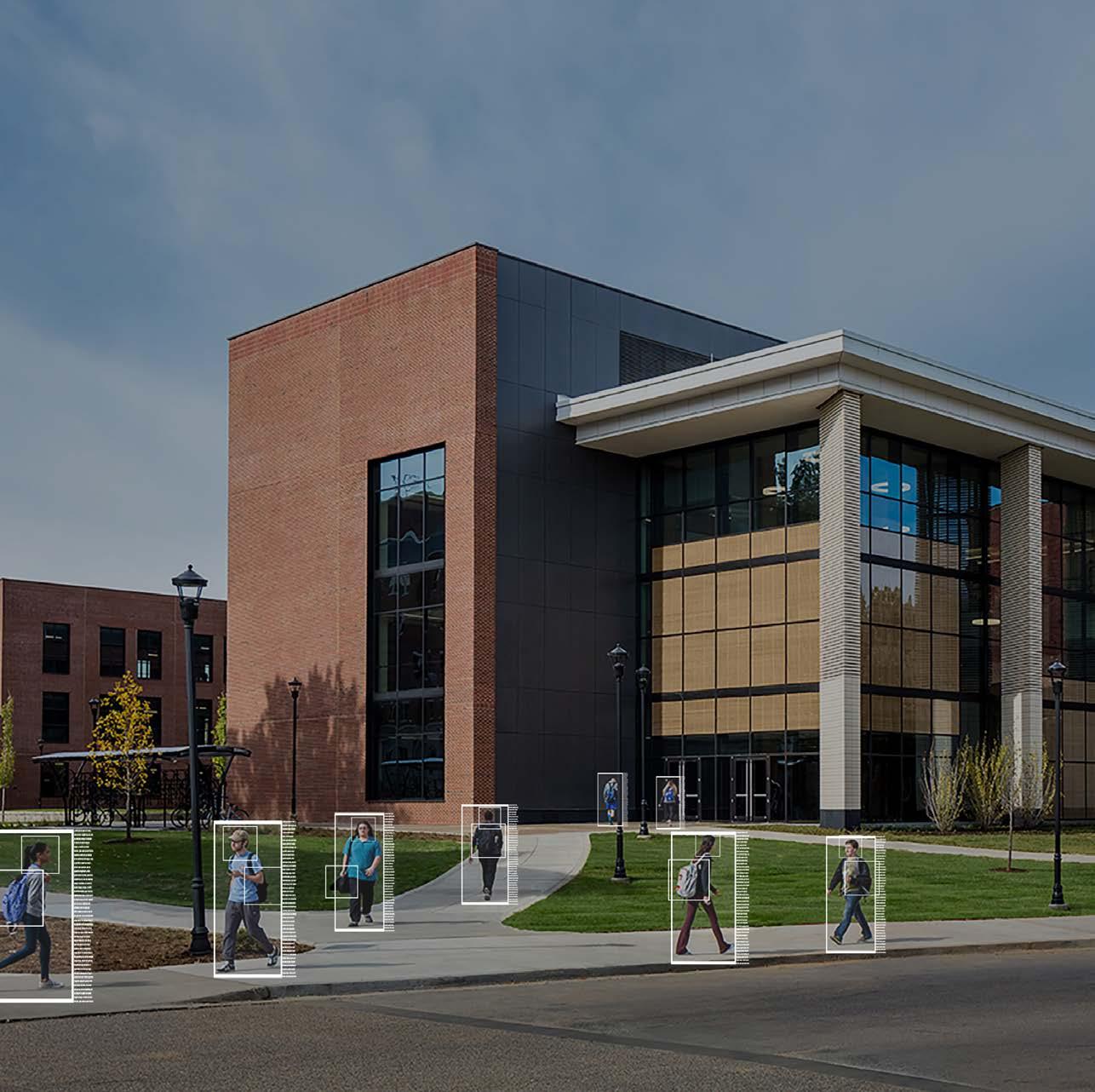
Education Technology + Security Expertise
Integrated Technology & Security Solutions
CMTA’s Technology Solutions Group is a full-service technology-focused consultancy that designs electronic safety, security, communications, and technology systems that are fully integrated with other building systems, including mechanical, electrical, plumbing, and fire protection. This team has provided technology solutions for academic campuses across the country.
The team provides campus-wide assessments of existing conditions and work with universities to weave emergency preparedness and response into the very
construct of the learning space, to narrow risk from a plethora of threats by creating concentric circles of protection.
Instructional Design & Technology
We bridge the gap between standard design and educational technology use in the classroom. For education projects, our dedicated team of Instructional Design and Technology Specialists work with the design team, administration, and faculty and staff to provide support to faculty and administration in the design and development of face-to-face and web-supported learning. This focuses
on educationally sound applications of technologies in the design and delivery of instruction.
We provide workshops, demonstrations, webinars, or other group sessions for faculty to support course development and instruction, focusing on the pedagogicallydriven use of technology to enhance teaching and learning. Our process explores other emerging technologies to facilitate teaching practices and student learning experiences and assist with the development of departmental policies and procedures, planning, budgeting, and priorities.
Thurston Hall
George Washington University | Washington, D.C.
Thurston Hall is George Washington University’s largest freshman residence hall and is critical to the first-year experience for many students. The 100-year-old building has seen many uses since in its lifetime but had previously had no comprehensive renovation. CMTA served as the MEP engineer for this 200,000 SF complete interior overhaul.
All building systems were completely removed, giving George Washington University the chance to reset and focus on sustainability and health and wellness goals. The building features a Dedicated Outdoor Air System (DOAS) with energy recover, rainwater collection, and Building Integrated Photovoltaics (BIPV). The lower level dining service incorporates energysaving strategies, including water source
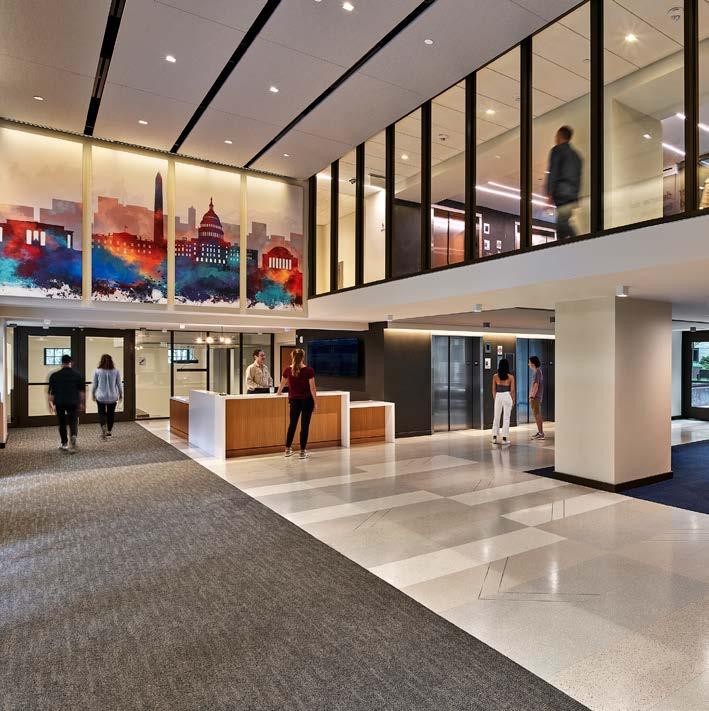
refrigeration, and demand controlled ventilation. An active circadian lighting system will be used for interior spaces that have no viable daylight options. The project scope also included high efficiency watersource heat pumps on the upper floors. The project has achieved LEED Platinum and was designed for WELL certification standards.
Project at a Glance
Completion: 2021
Size: 200,000 SF
Project Type: New Facility Awards/Certifications:
LEED Platinum
AIA Cote Award
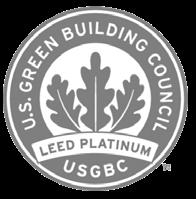
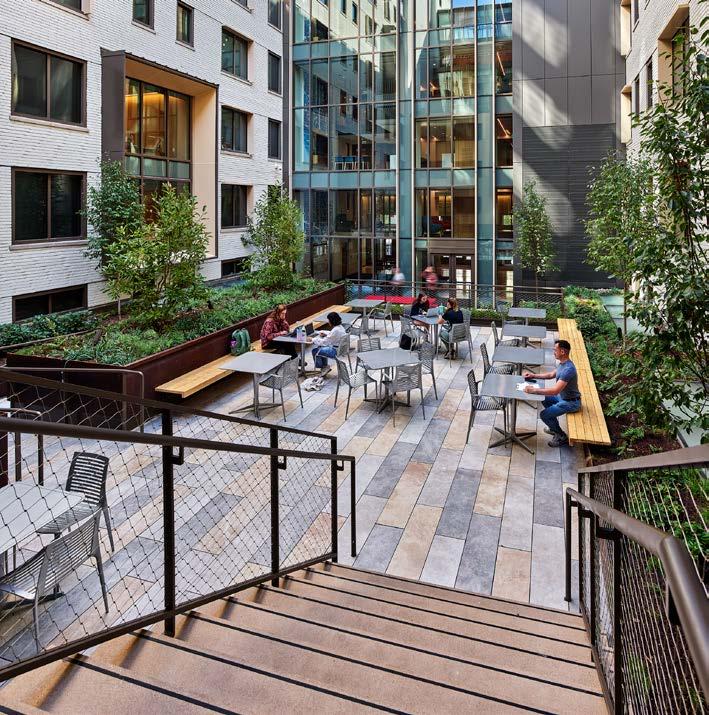

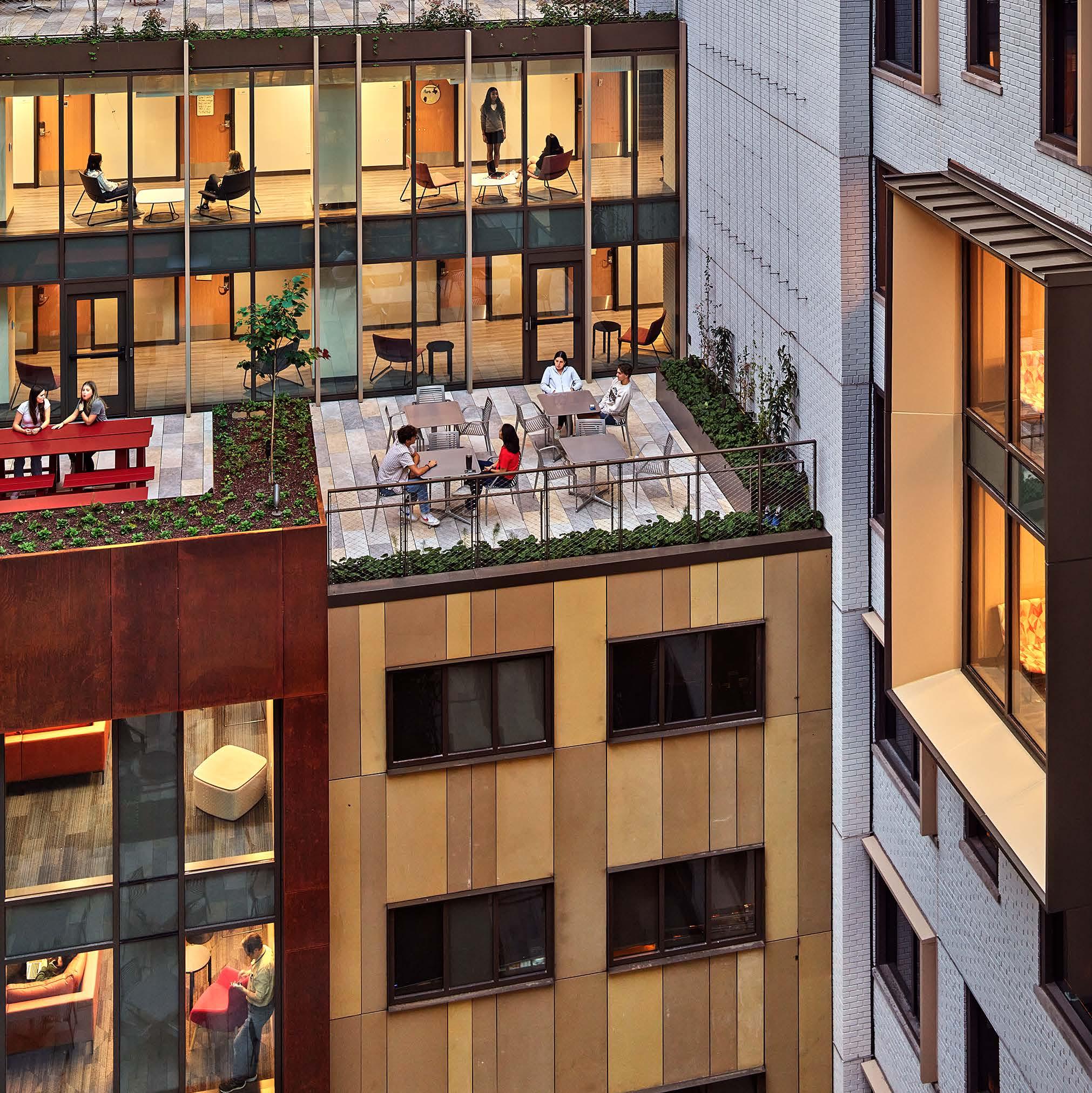
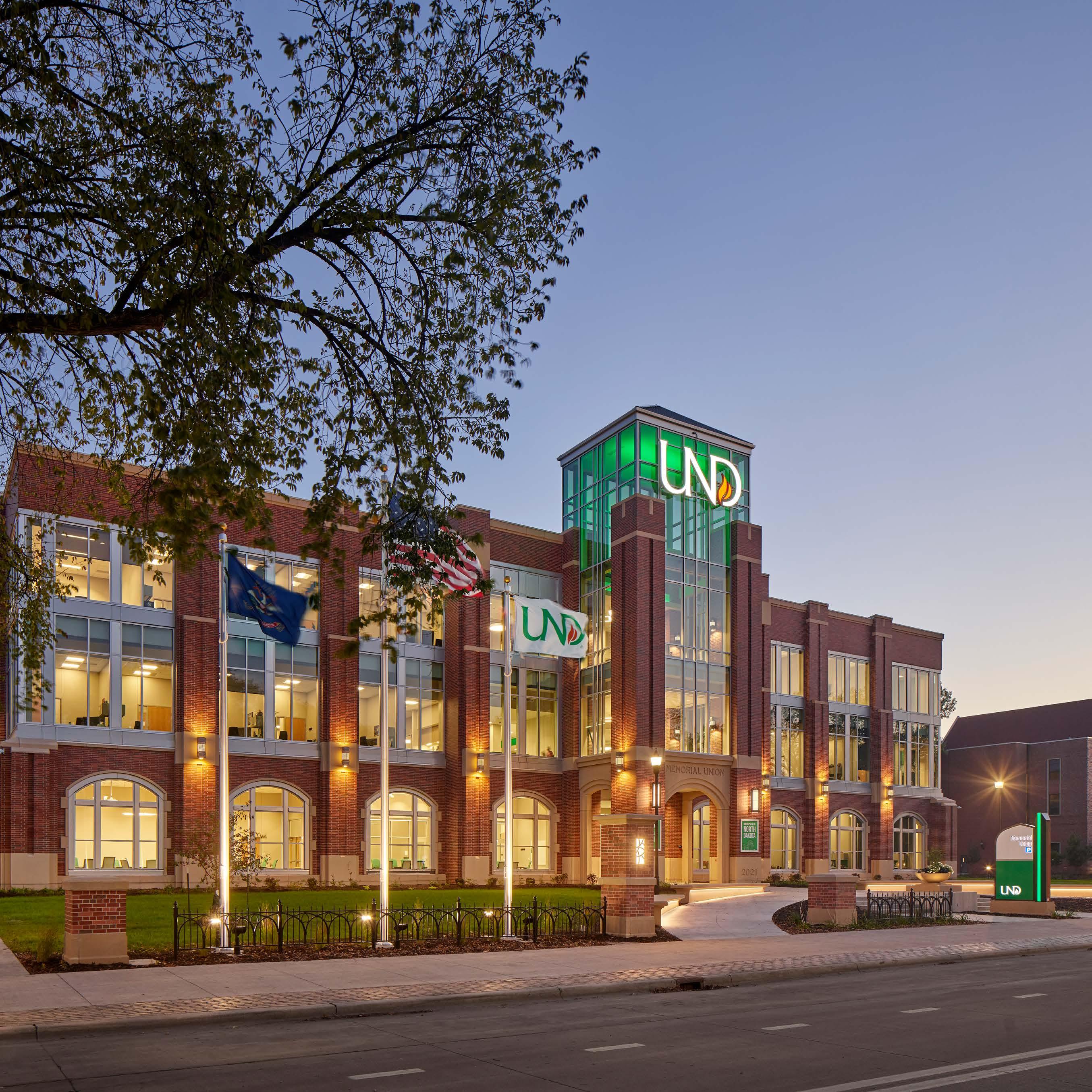
Memorial Union
University of North Dakota | Grand Forks, North Dakota
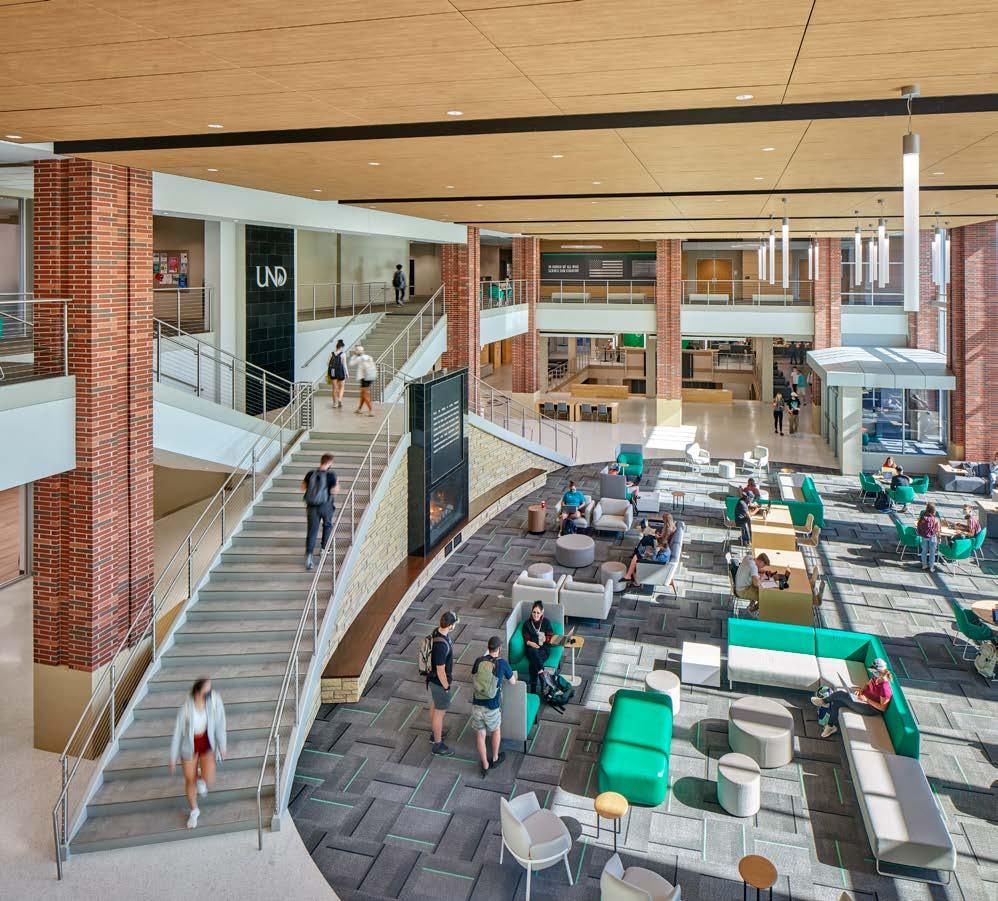
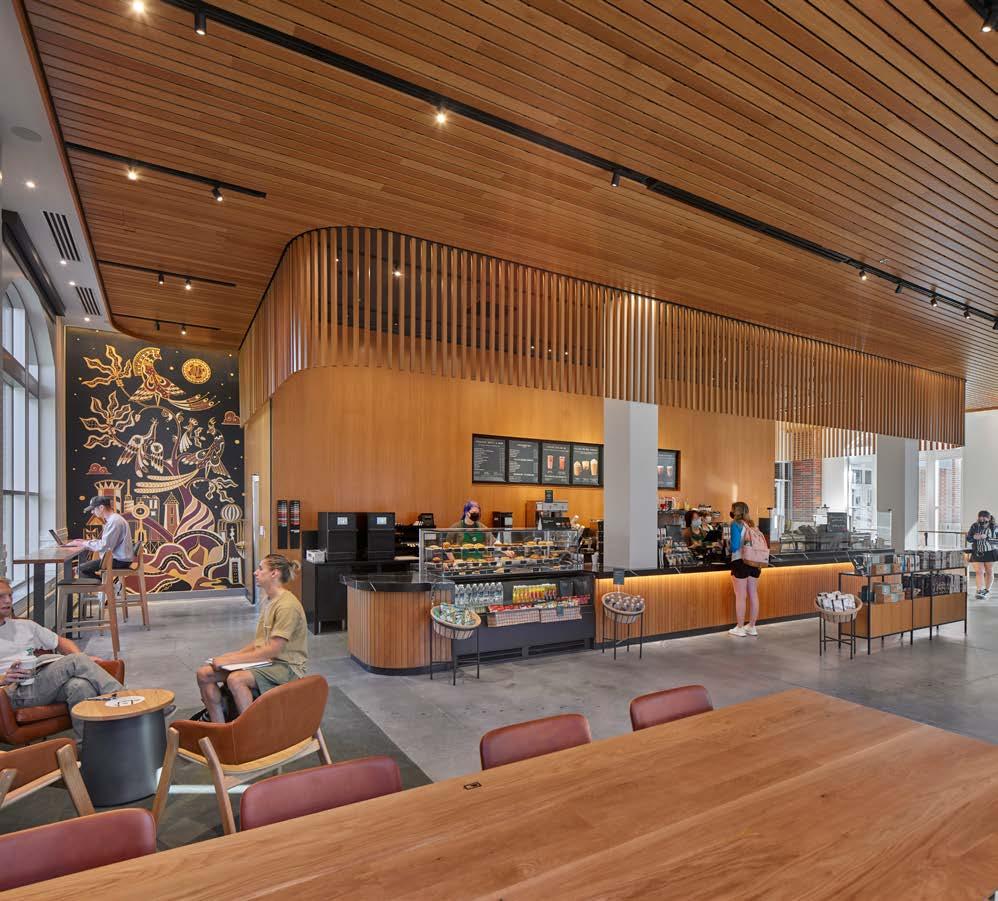
The University of North Dakota Memorial Union gives students a new place to study, connect, dine, and enjoy the outdoors. The new facility features a twostory atrium with floor-to-ceiling windows allowing ample natural light and campus views. The 155,000 SF student center includes space for quiet lounge and meeting areas on the third floor, a lofted overlook and collaboration spaces on the second floor, and the ground level is the hub for student life. This floor includes dining, entertainment, ballroom spaces, gaming lounge, retail, and student support resources.
The design team for the new Memorial Union also focused on wellness and opportunities to enjoy the outdoors inside and out. Not only are views to the outside prominent, but there is also ample green space with gardens and lawn for student enjoyment.
Project at a Glance Completion: 2022
Size: 155,000 SF
Cost: $80,000,000
Project Type: New Facility
Parr Center + Hagemeyer Library
Central Piedmont Community College
Charlotte, North Carolina
CMTA provided the MEP/FP engineering for this new project, consisting of two new buildings connected by a commons area for a total of 170,000 SF facility.
The new Library was envisioned as a forward-thinking library with multiple functions. The Student Success Center provides student services such as offices for enrollment, registration, counseling, financial aid, and student life.
The Library is 100,000 SF and occupies the same site as the existing Learning Resource Building, which has been demolished as part of the scope of work for this project.
The Student Success Center is a 70,000 SF building that houses multiple functions
providing varied services to students, including Enrollment, Registration, Counseling, Financial Aid, and Student Life.
In addition, this building includes a Student Common area with casual seating and multiple vendor food service options (food court). The Common Area is shared with and connects to the Library.
Project at a Glance
Completion: 2022
Size: 170,000 SF
Cost: $75,000,000
Project Type: New Facility
Awards / Certifications: LEED Gold Targeted
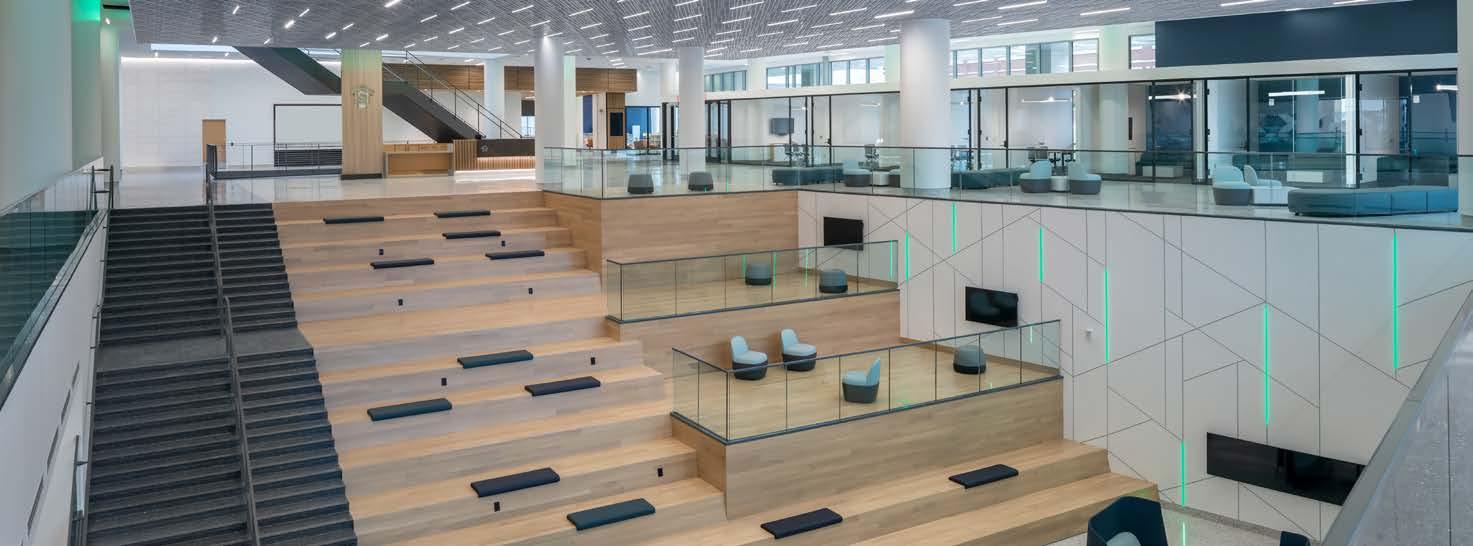

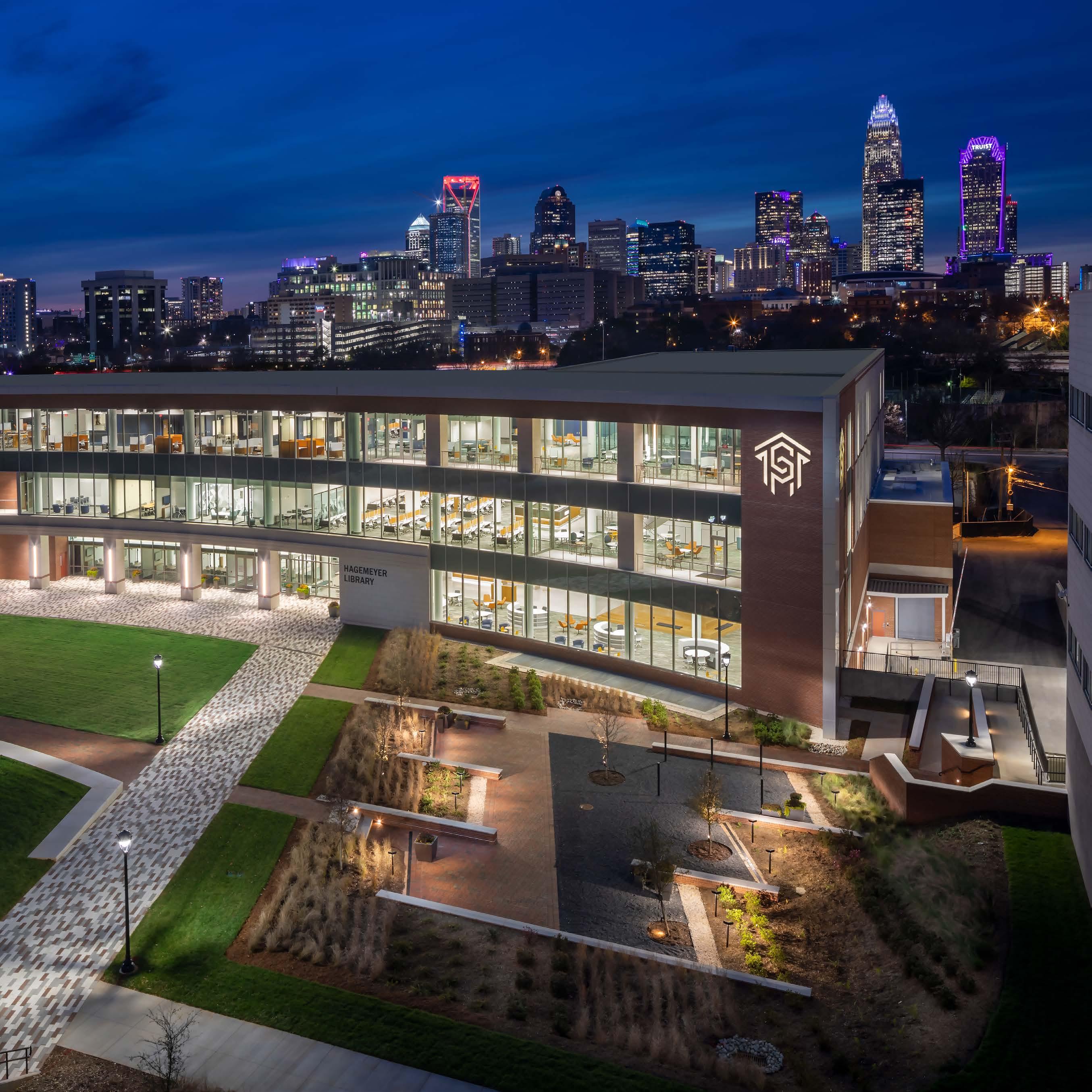
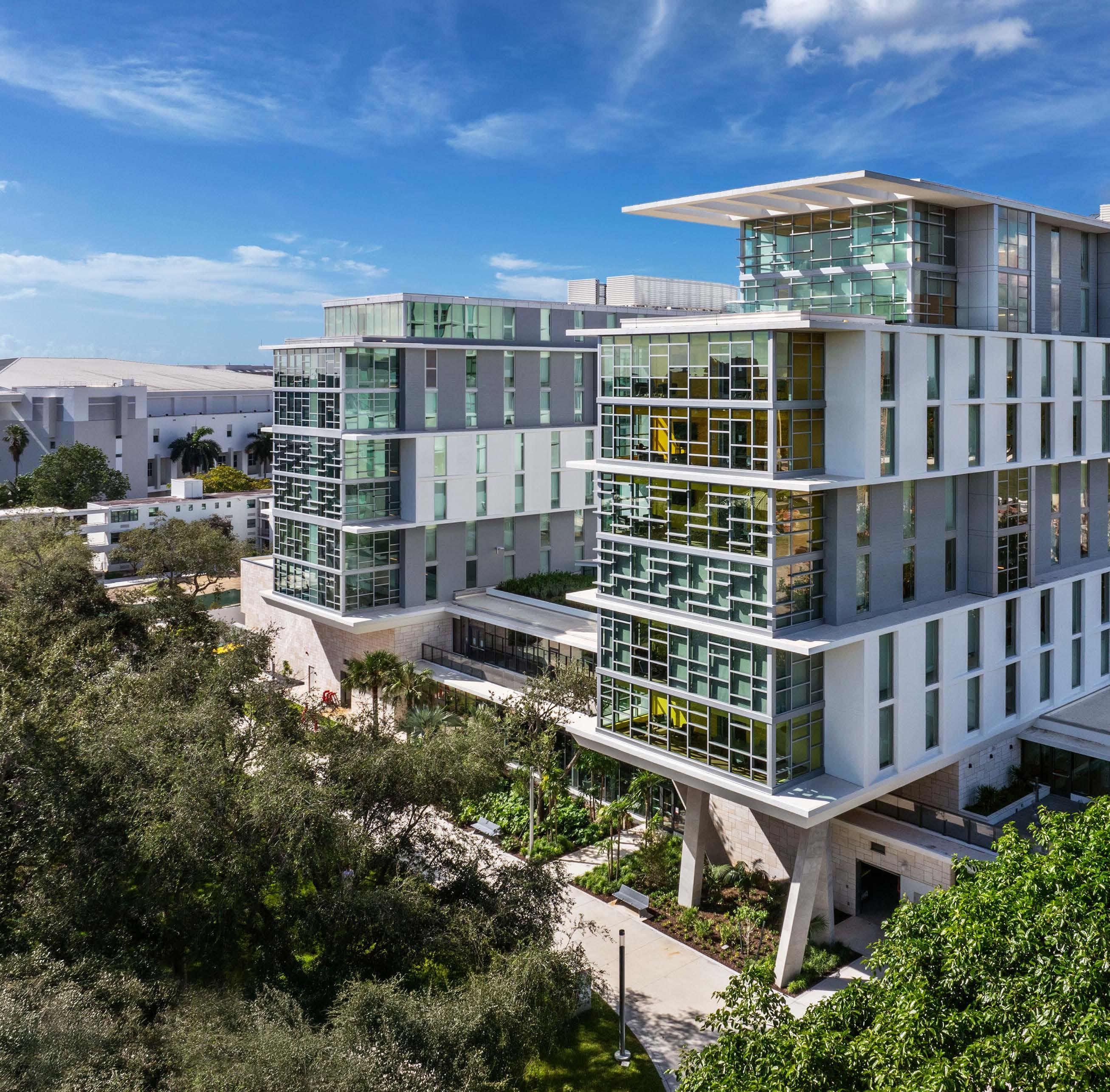
Centennial Village
University of Miami | Coral Gables, Florida
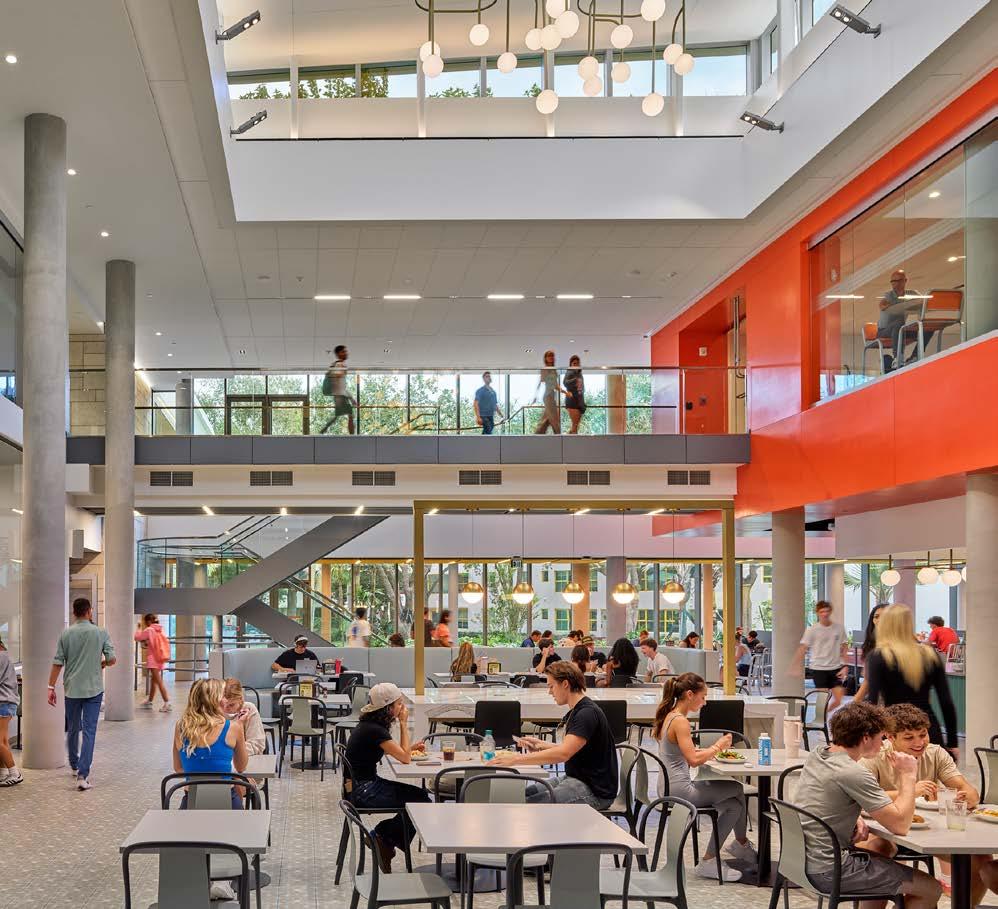
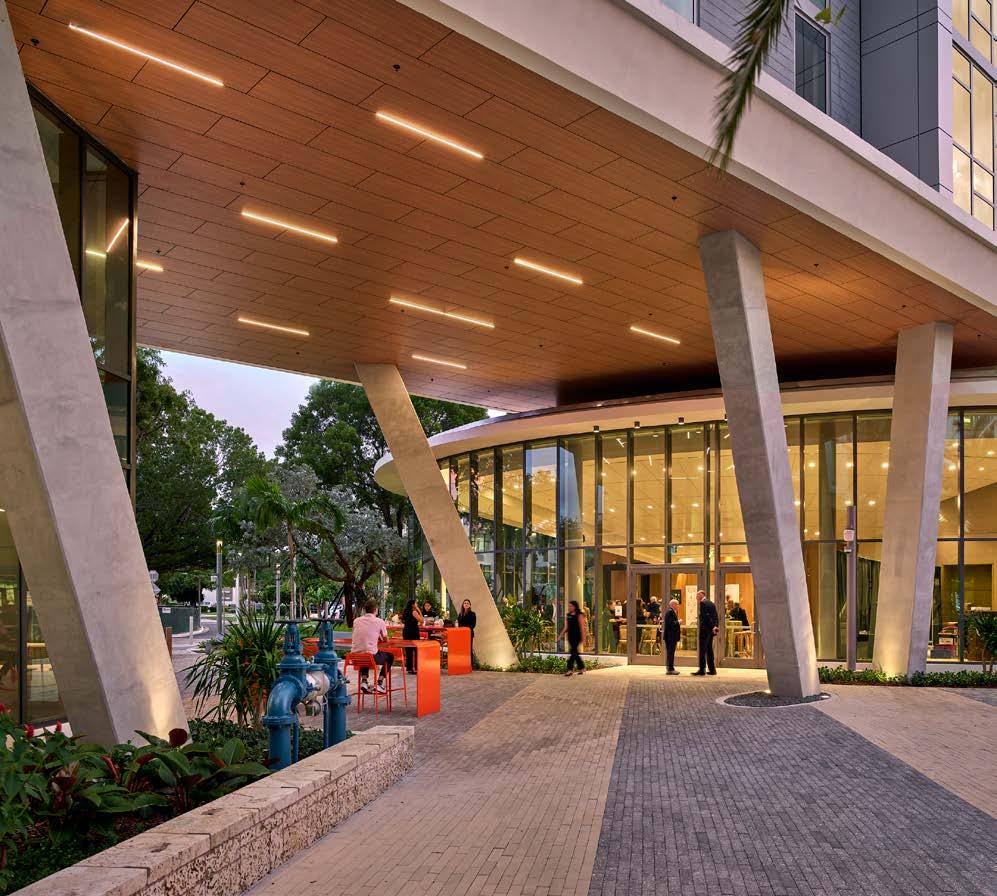
Located on Lake Osceola at the heart of the University of Miami’s campus, Centennial Village replaced four existing high-rise buildings with 550,000 SF of new residence halls and a 40,000 SF dining facility. One of the primary goals of this project is to create a strong sense of community among the residence village, which will house most of the university’s freshman class.
The building design places significant focus on occupant health and wellness. Chilled beams are used for heating and cooling with a dedicated outdoor air system (DOAS) and heat recovery chillers for domestic hot water generation. Modeling was carried out to optimize daylight access and to determine areas of the building that should be provided with active circadian lighting systems to support healthy sleep cycles.
Project at a Glance
Completion: 2023 estimated Size: 550,600 SF
Cost: $208,000,000
Project Type: New Facility
Awards / Certifications: LEED Gold Targeted
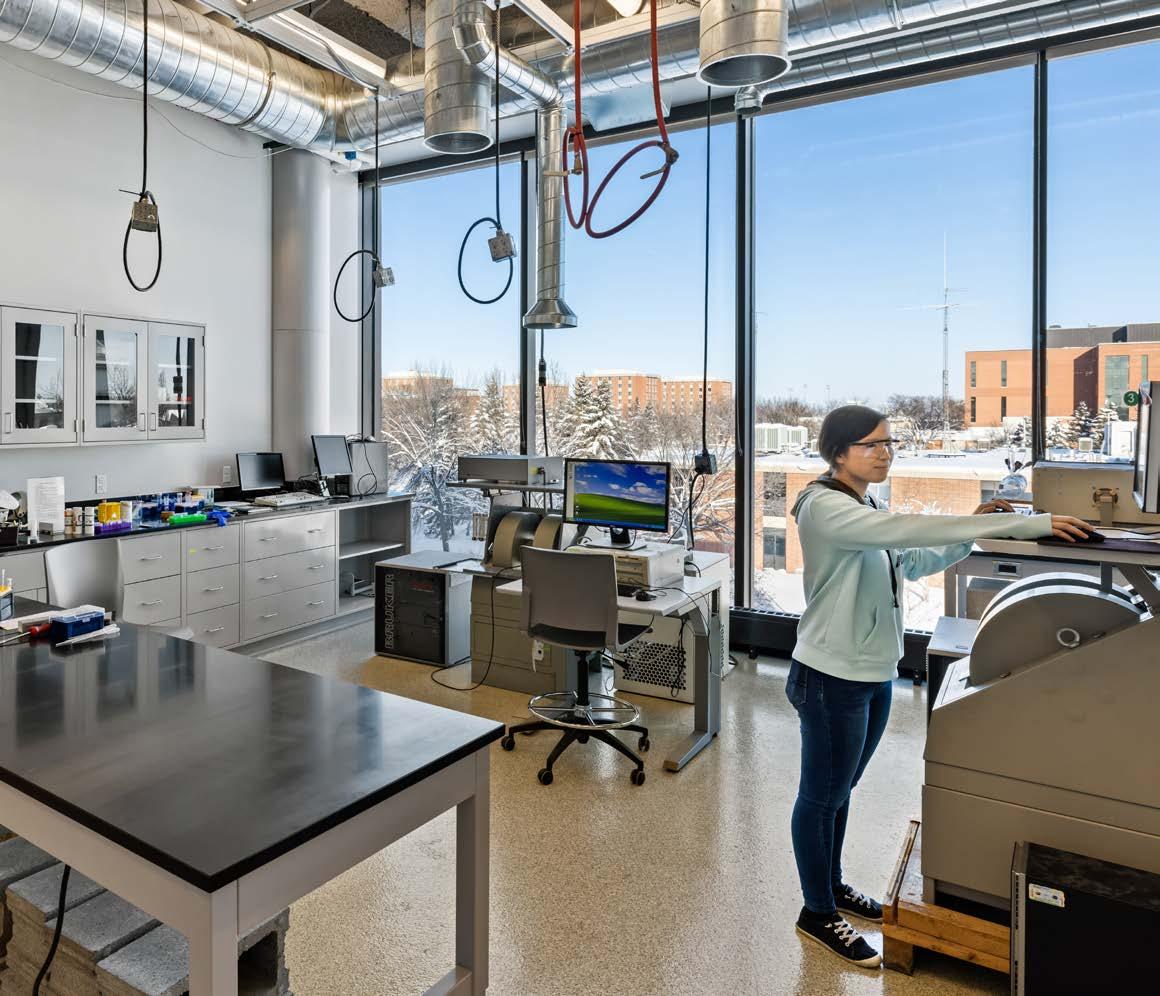
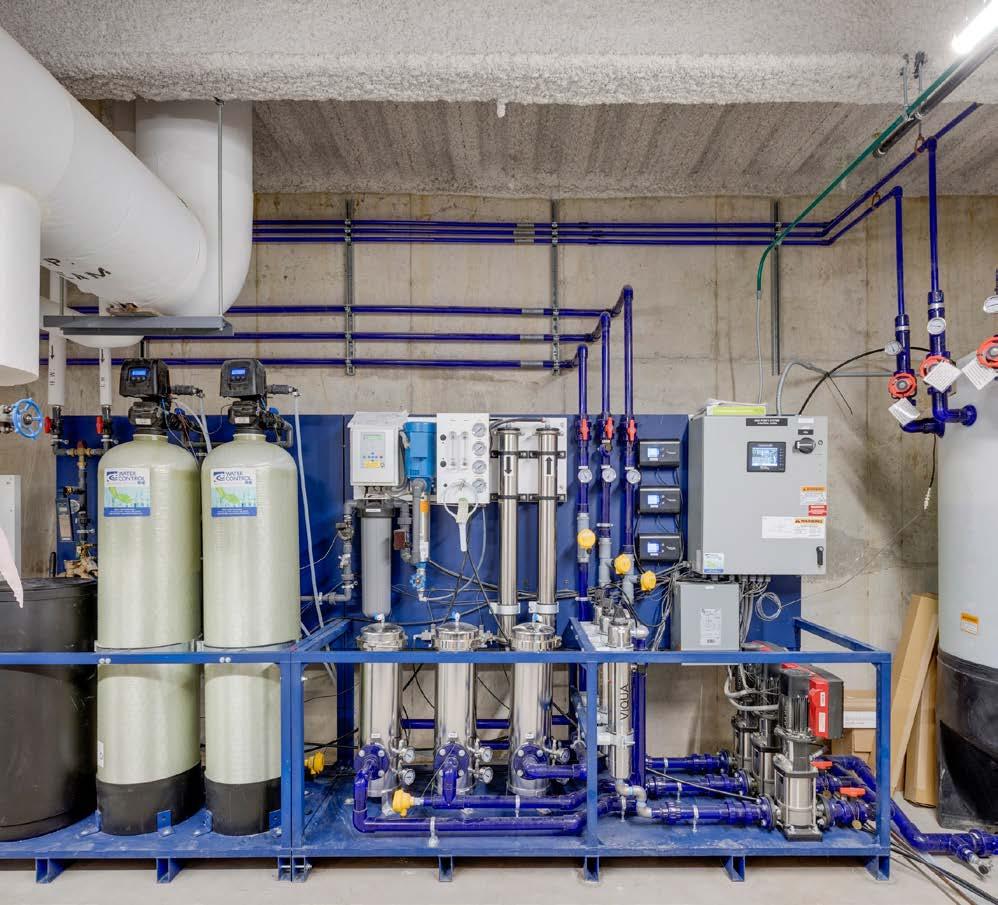
CMTA provided mechanical engineering design services for the new laboratory intensive Sugihara Hall at North Dakota State University. Centered at the heart of campus, the four-story science hall incorporates ample-sized research labs, teaching labs, graduate student workspaces, classrooms, and a variety of student support and study spaces. Skyway connections were incorporated to connect the science hall to Hultz Hall, Ladd Hall, and the Memorial Union.
The new facility combines advanced laboratory and research spaces with multiple campus departments to integrate academic interests and encourage innovations with research opportunities. The laboratory building includes 82 fume hoods, a new chemical storage room, a glass blowing lab, laser research labs, and a new rock sample processing space.
The heating, ventilation, and air conditioning (HVAC) system was designed to meet the specific requirements of the laboratory environment, while minimizing longterm energy cost and consumption. An energy recovery runaround loop is utilized to transfer waste energy between the exhaust air to the incoming outdoor air. The energy recovery system helps reduce energy consumption by pre-conditioning the incoming air and reduces the load on the central heating and cooling systems.
Project at a Glance
Completion: 2022
Size: 105,000 SF
Project Type: New Facility
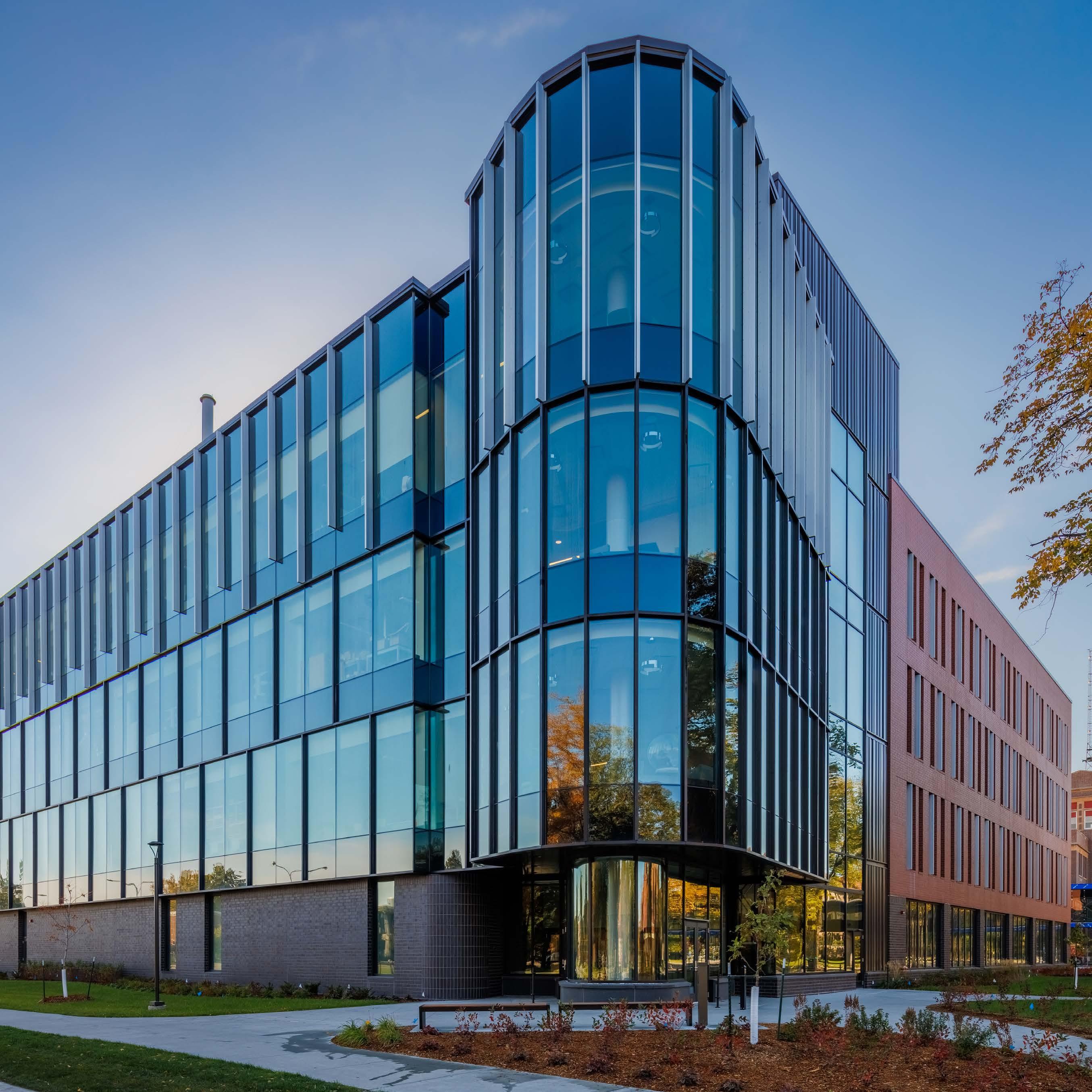
Sugihara Hall
North Dakota State University | Fargo, North Dakota
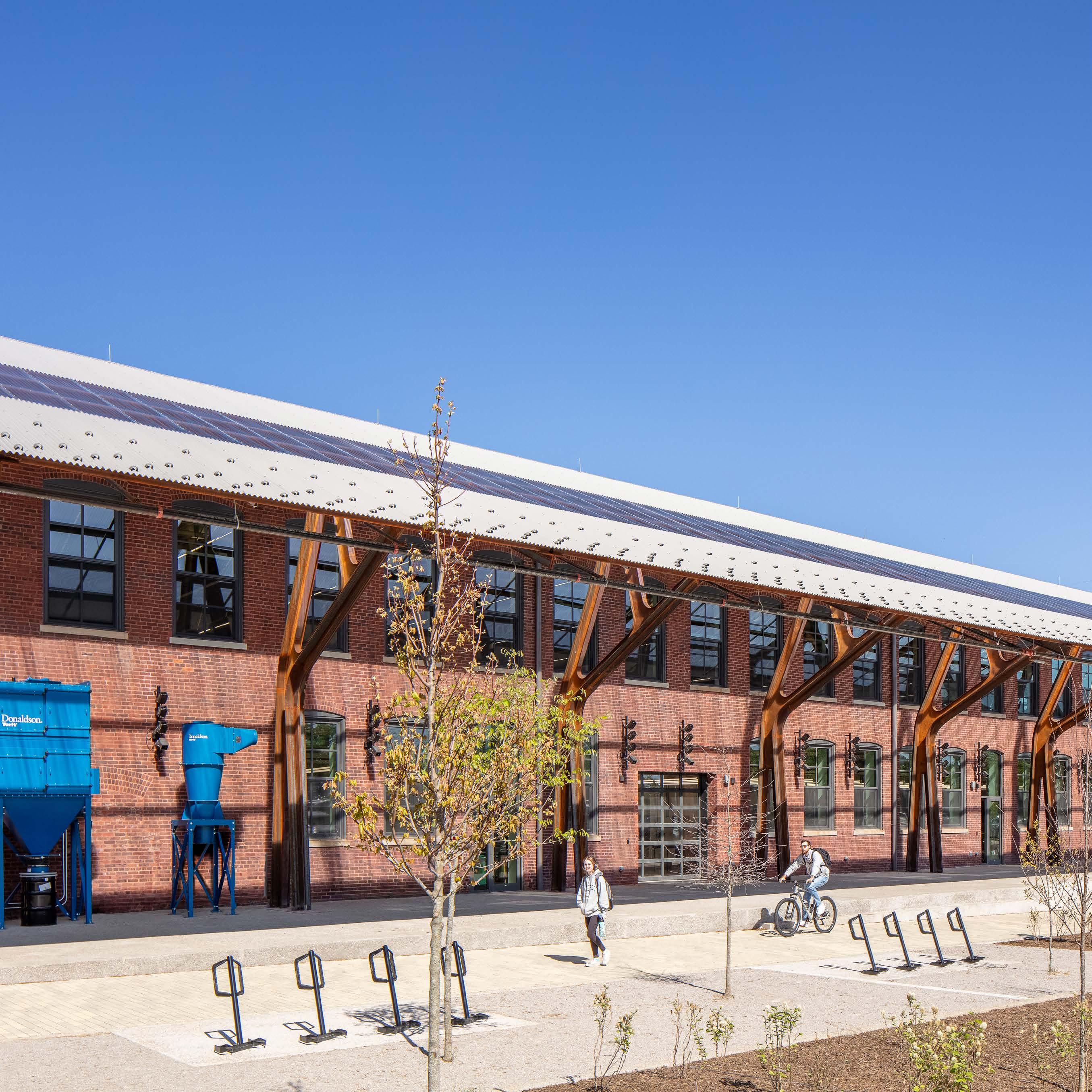
UK College of Design (Gray Design Building)
University of Kentucky | Lexington, Kentucky
Rendering courtesy of Studio Gang
Operational Carbon Comparison
50-year Life Cycle
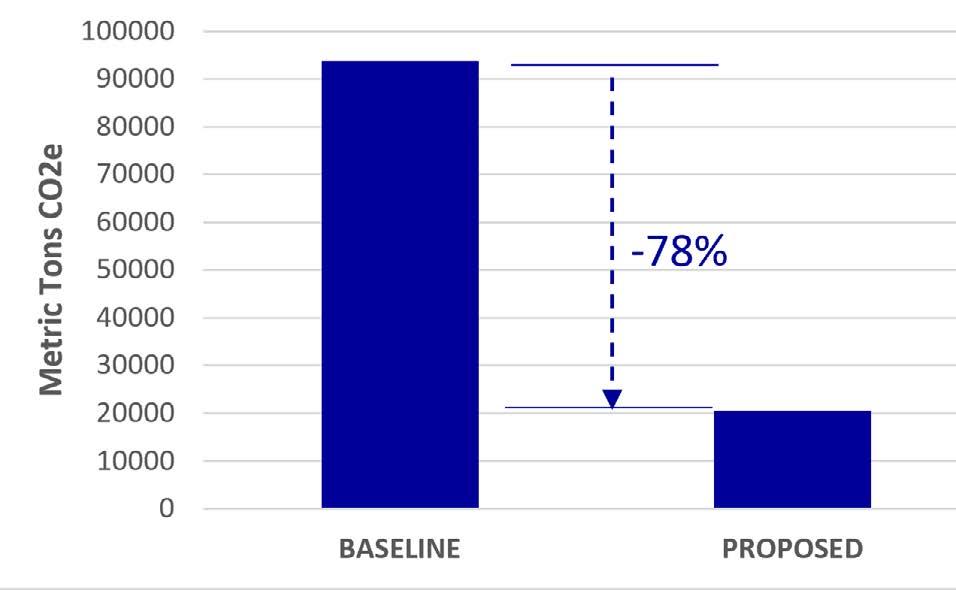
Embodied Carbon Comparison
50-year Life Cycle
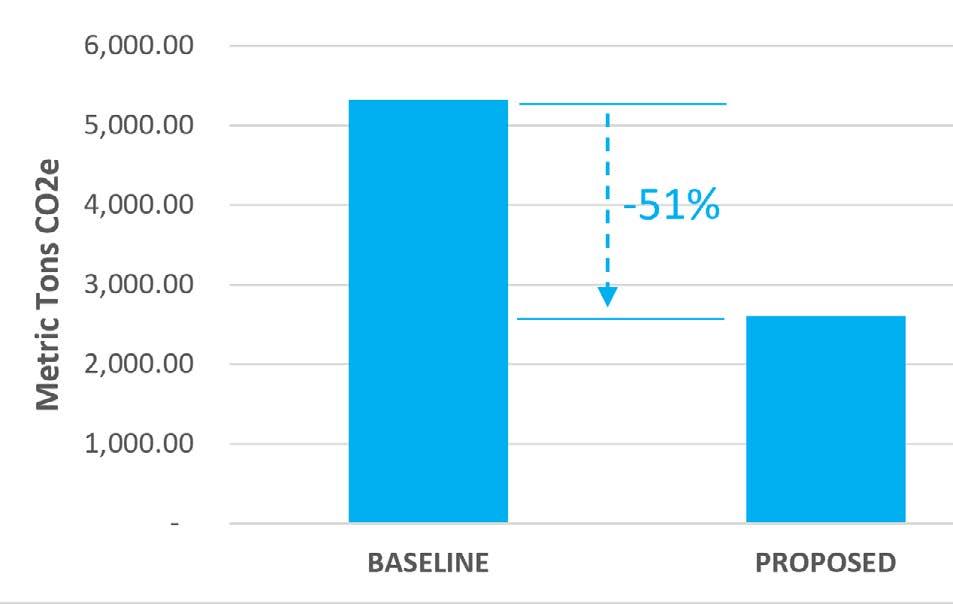
75,899 MT Reduced Total Emissions
over 50 Years
1,254,996 Trees
Equivalent to 1.2M Trees Planted and Grown for 10 Years
16,890 Cars
Equivalent to 16,890 Gasolinepowered Cars Driven for One Year
This adaptive reuse project creates the most sustainable building on campus by not only drastically reducing operational carbon emissions, but also the embodied carbon of the historic building. It will become a living example of an environmentally focused yet beautiful design provides the first electrified building on campus and showcases resiliency to the world’s future designers. Originally spread across six buildings throughout the UK campus, the University had a goal of consolidating the College of Design (CoD) into one building. Historic Preservation being one of the main programs at the CoD, it was natural to take on the renovation the abandoned Reynolds Tobacco warehouse.
CMTA provided MEP engineering, security, technology, and audio/visual services for this signature project. To enhance energy reduction, the project designers incorporated a geothermal system (the largest on campus) with 87, 550-feet deep wells will supply energy for heat pumps. The University plans to mark the well locations to showcase their environmental strategy to students and visitors.
Additionally, the enhancement of the building envelope reduces the overall energy consumption. The exterior walls and roof are being insulated, ensuring the building will have heating and cooling retention while lowering energy costs, lessening noise intrusion and providing an overall improved environmental impact. The windows are being replaced with energy efficient, high performance windows and will improve energy savings, protect from UV rays, reduce condensation, provide noise protection and be less maintenance.
Project at a Glance Completion: 2023
Size: 131,700 SF
Cost: $30,000,000
Project Type: Renovation, Adaptive Reuse
School of Film and Television
Loyola Marymount University | Los Angeles, California
The new School of Film + Television building on Loyola’s North Campus serves as the centerpiece of a comprehensive six-phase master plan for expansion and renovation. This state-of-the-art facility is designed with versatility in mind, featuring adaptable classrooms and labs for subjects such as math, foreign languages, and visual arts. It is equipped with two screening rooms, a post-production studio, a camera-directing stage, and an advanced 86-seat theater fully outfitted with 4K projection technology. Additional highlights include a welcoming courtyard, open circulation areas, and two levels of underground parking.
Another significant addition to the campus is the Drollinger Family Stage, a flexible outdoor pavilion tailored to support a variety of events and uses. CMTA provided MEP engineering and energy modeling for these innovative facilities. The design strategically places all circulation and lounge spaces on the building’s exterior, reducing the area requiring air distribution by 40 percent and significantly lowering HVAC demand.
Additionally, the advanced lighting approach achieves a Lighting Power Density nearly half of California’s already stringent regulatory maximum—resulting in approximately 18,000 kWh of energy savings annually compared to the ASHRAE Baseline. These thoughtful design elements exemplify a commitment to sustainability and cuttingedge efficiency.
Project at a Glance
Completion: 2020 (26 weeks)
Size: 60,000 SF
Project Type: New Facility
Services Provided: MEP, Energy Modeling
Architect: Skidmore, Owings & Merrill
General Contractor: W.E. O’Neil
Construction
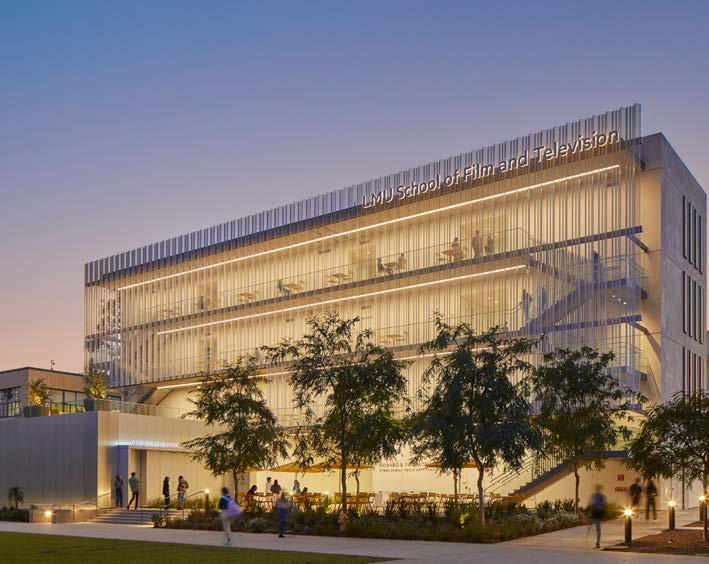

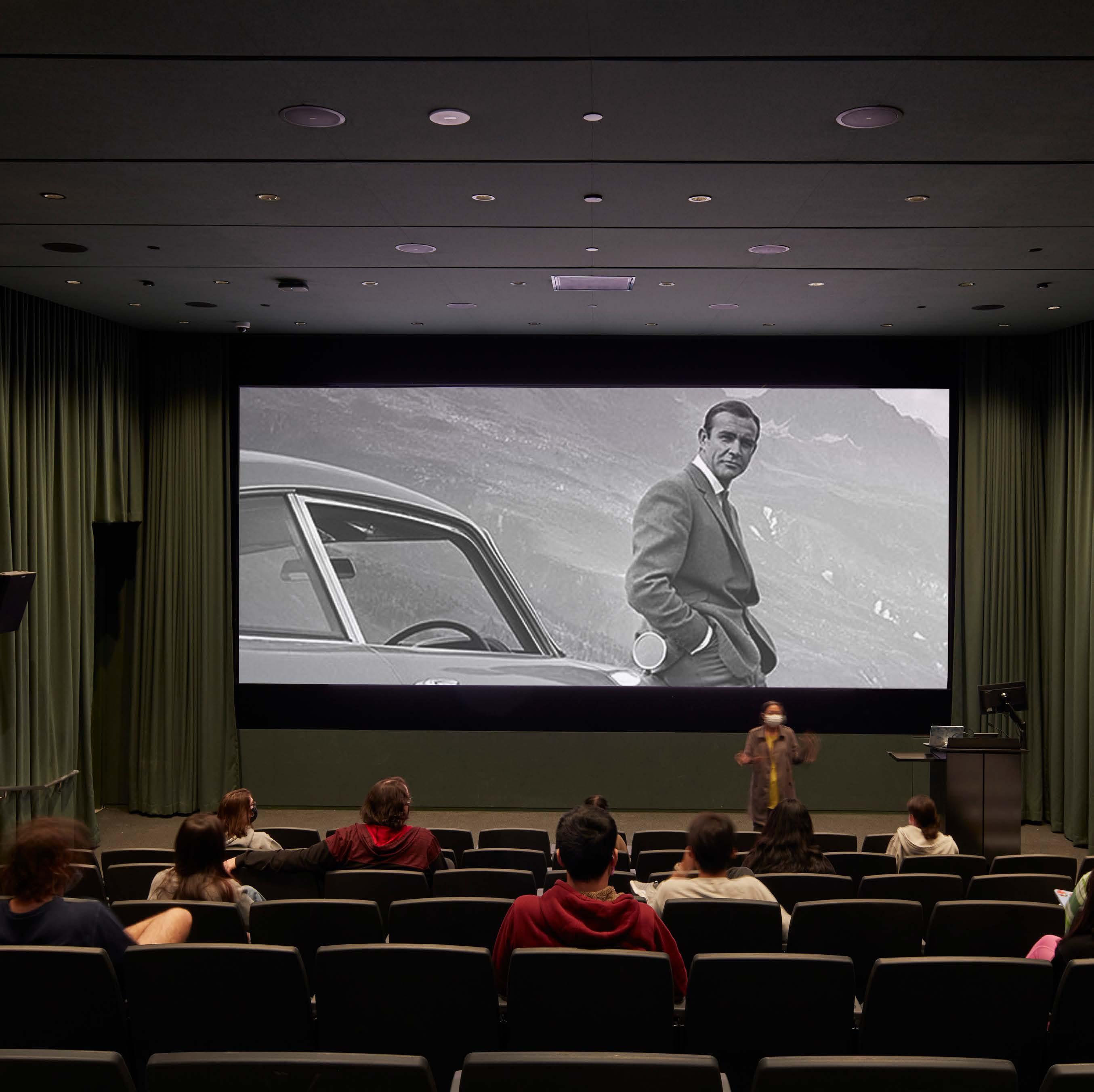
25% Energy Reduction
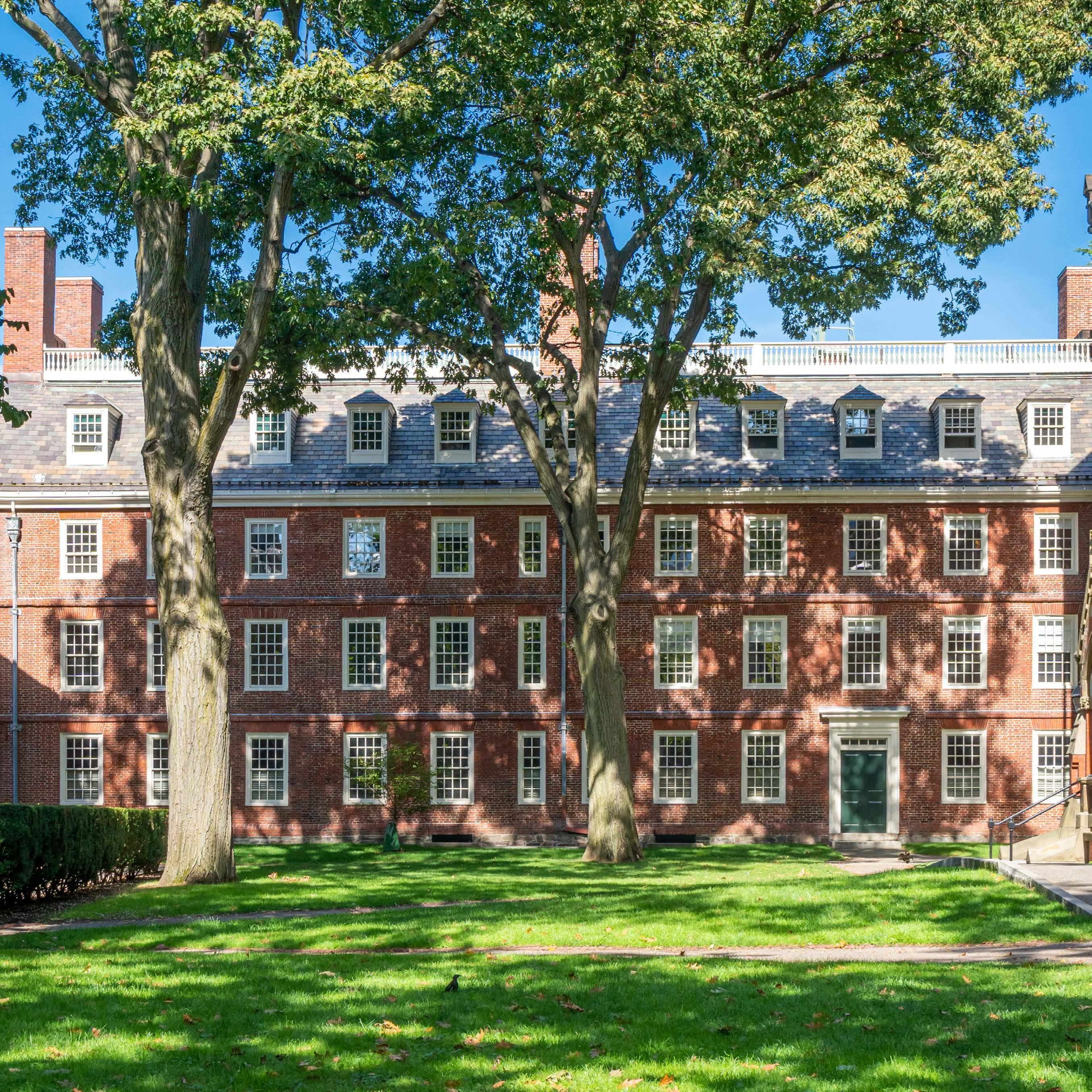
Massachusetts Hall
Harvard University | Cambridge, Massachusetts
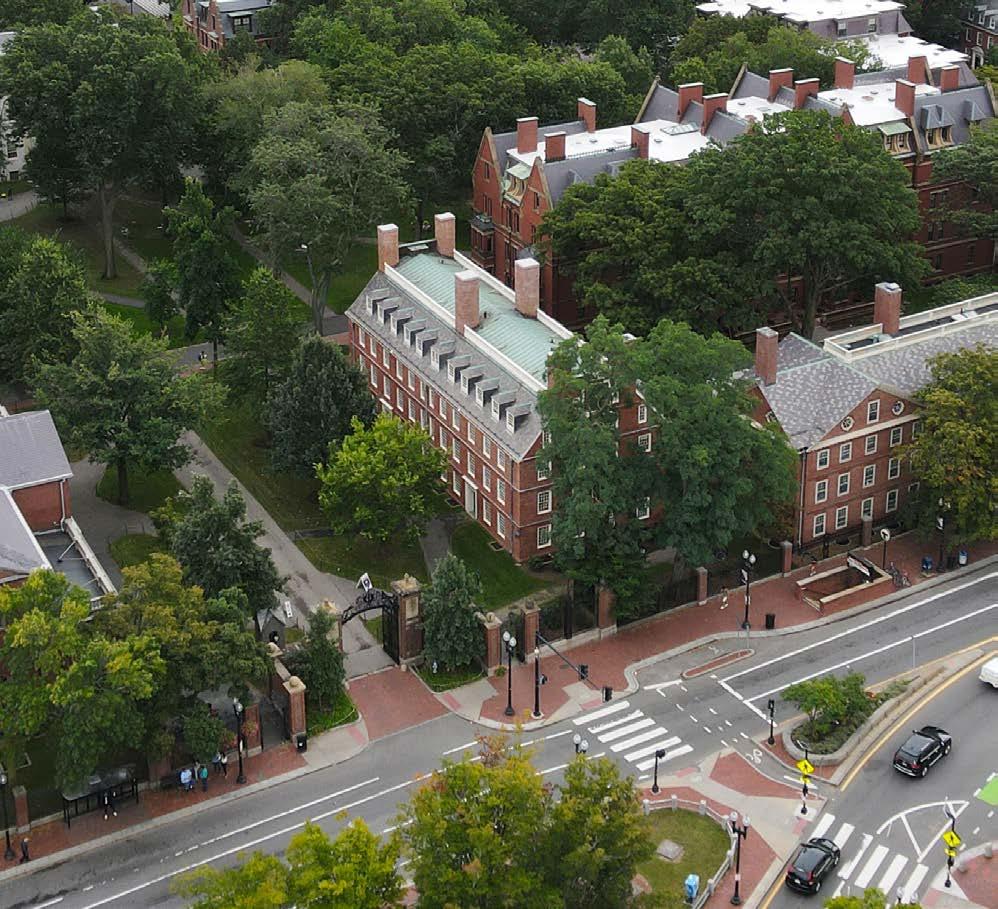
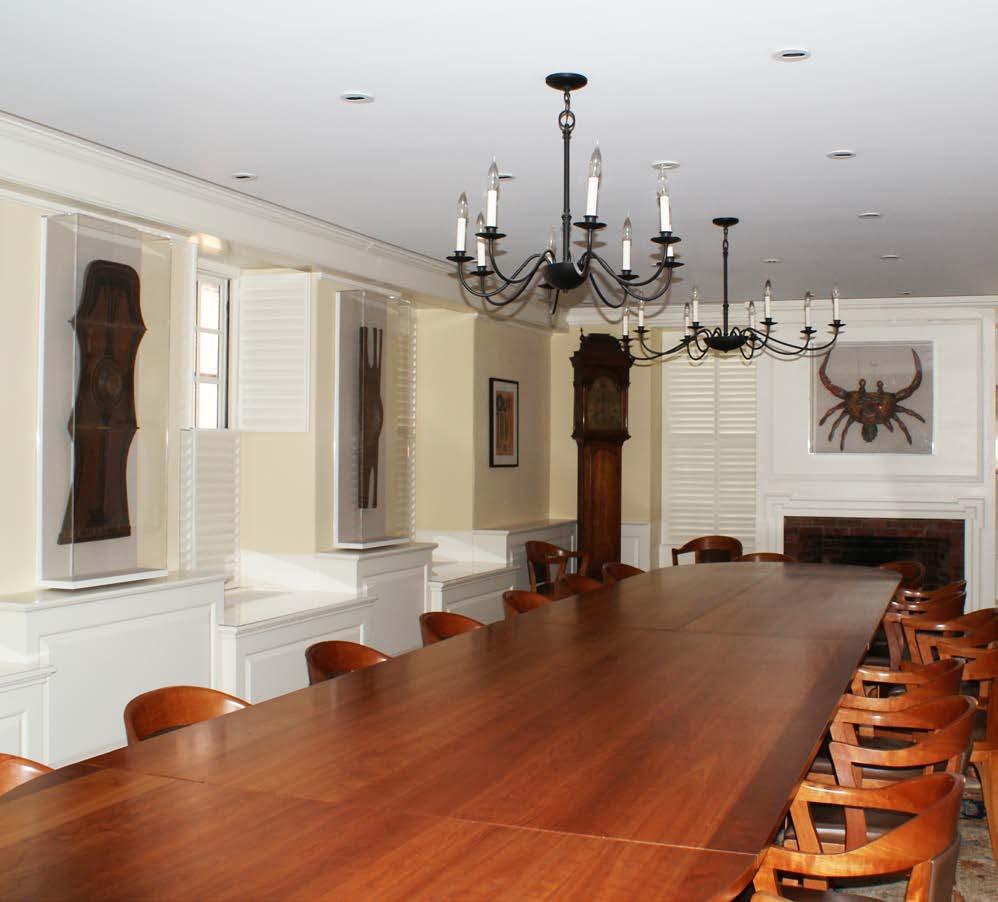
To say this building is rich with history would be an understatement. Built in 1720 — which even predates the inception of the United States — Massachusetts Hall housed the Continental Army during the American Revolution and now serves as a dormitory for students, as well as senior level office space for the President and Provost of the University. Mass Hall is officially recognized as a National Historic Landmark by the National Park Service, highlighting it as a location that possessed exceptional value or quality in illustrating or interpreting the heritage of the United States.
One of the most critical challenges of this project was to maintain the historical and architectural beauty of the building while also updating the engineering while focusing on efficient and quiet systems. The low floor-to-floor height and the historical significance of this building required innovation and creativity from the engineering team.
The final solution implemented an extremely low-velocity VAV system that integrated small vertical duct risers within the wall pilasters and millwork. Once the project concluded, the President and Provost of the University complimented CMTA on the swift completion of such a challenging and time-restricted project.
Project at a Glance
Completion: 2017
Size: 22,000 SF
Cost: $13,000,000
Project Type: Renovation
Awards / Certifications:
National Historic Landmark
St. Paul Campus Center
University of Minnesota – Twin Cities| St. Paul, Minnesota
The new St. Paul Campus Center (SPCC) touts a goal of being the social and academic hub for the University of Minnesota St. Paul Campus. To support the growing needs of university students and staff, the SPCC will include community and study areas, library functions, and retail spaces.
The proposed mechanical systems include multiple VAV AHUs, chilled beams, a total heat recovery wheel, and heat recovery chillers. Contingent upon site compatibility, a Darcy Solutions aquifer-based geothermal system will be implemented. The building has a proposed EUI of 44 kbtu/SF/yr, including a PV array intending to offset 3 EUI and sized to meet a minimum of 2% of overall annual energy demand.
The project is currently in the design development phase, and CMTA is providing MEP and energy engineering services.
Project at a Glance
Completion: Estimated 2026
Size: 125,000 SF
Project Type: New Facility
Renderings by Alliiance
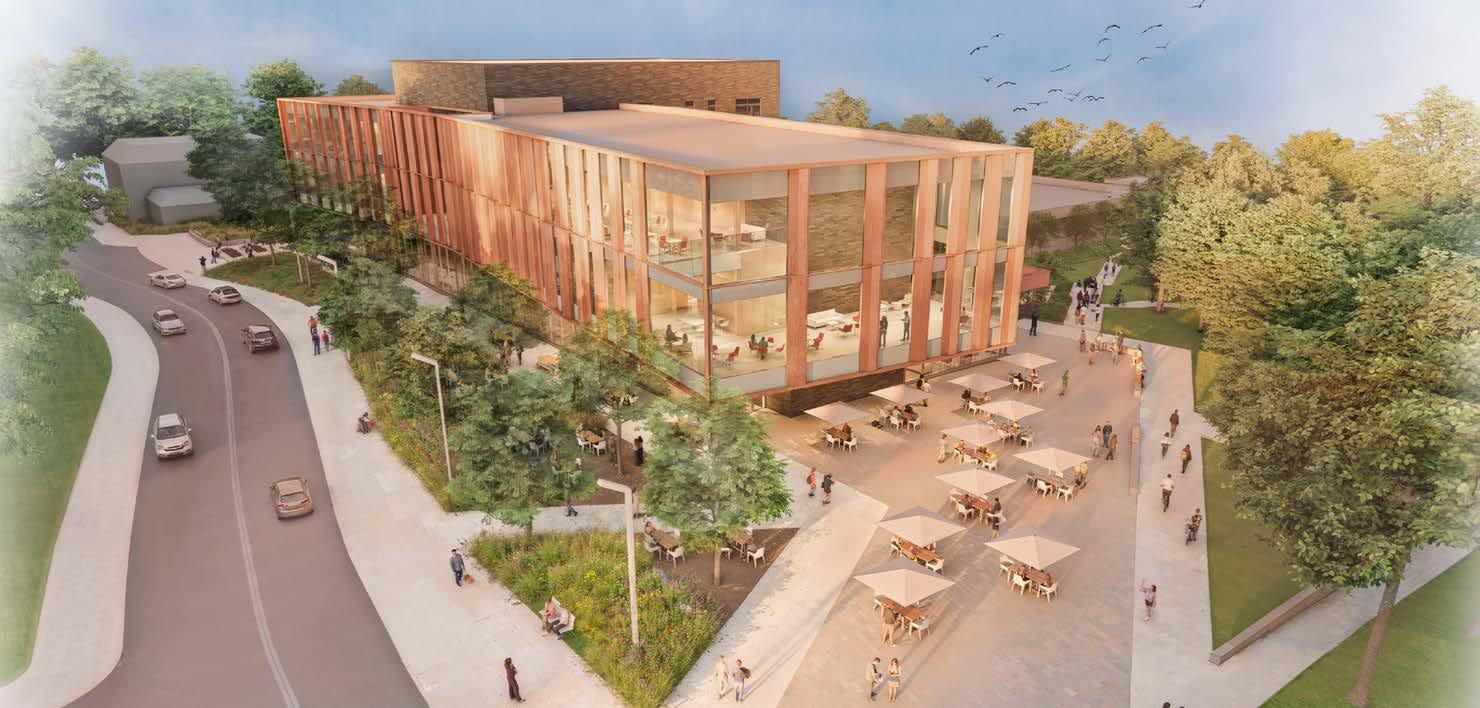

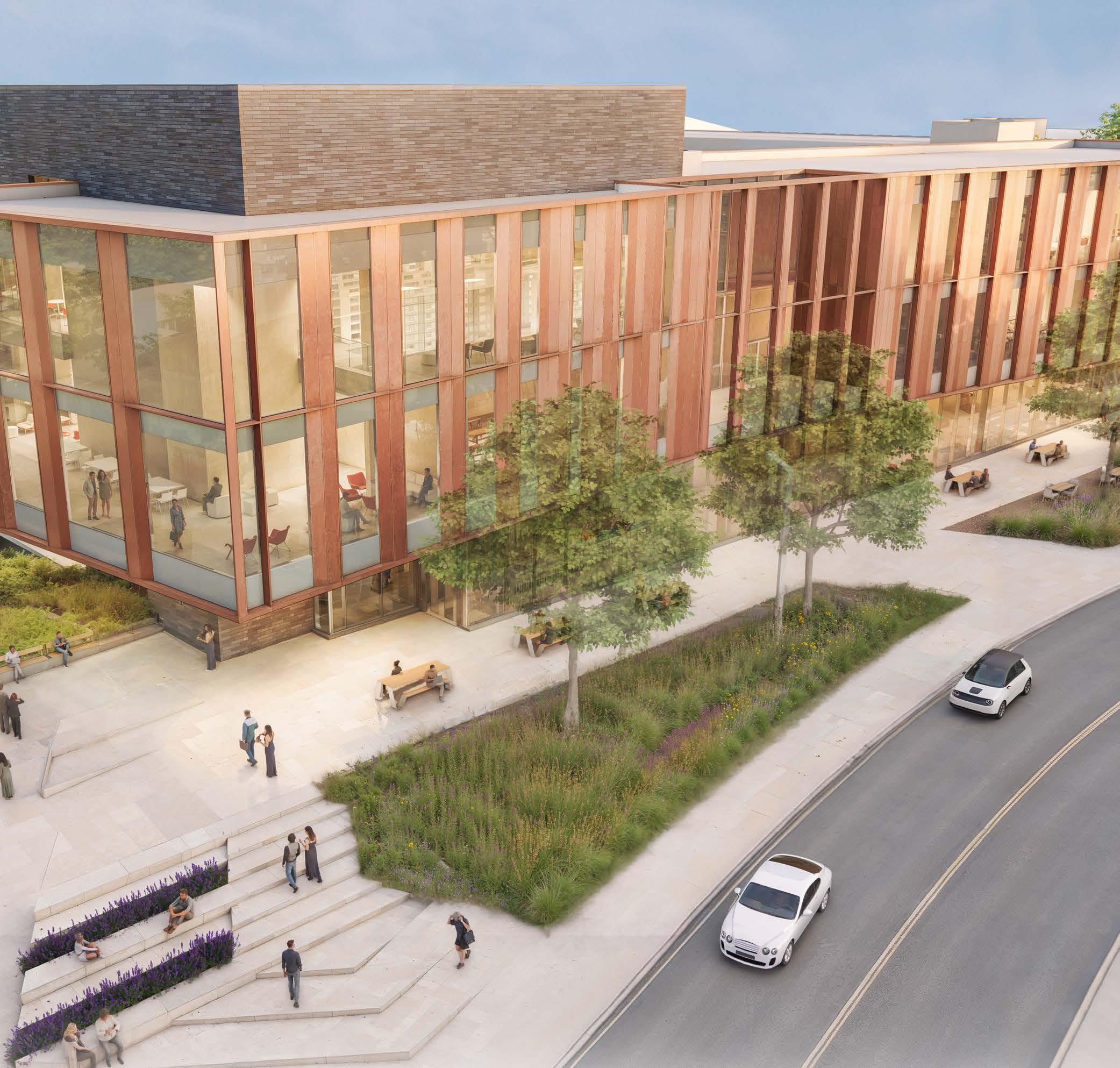
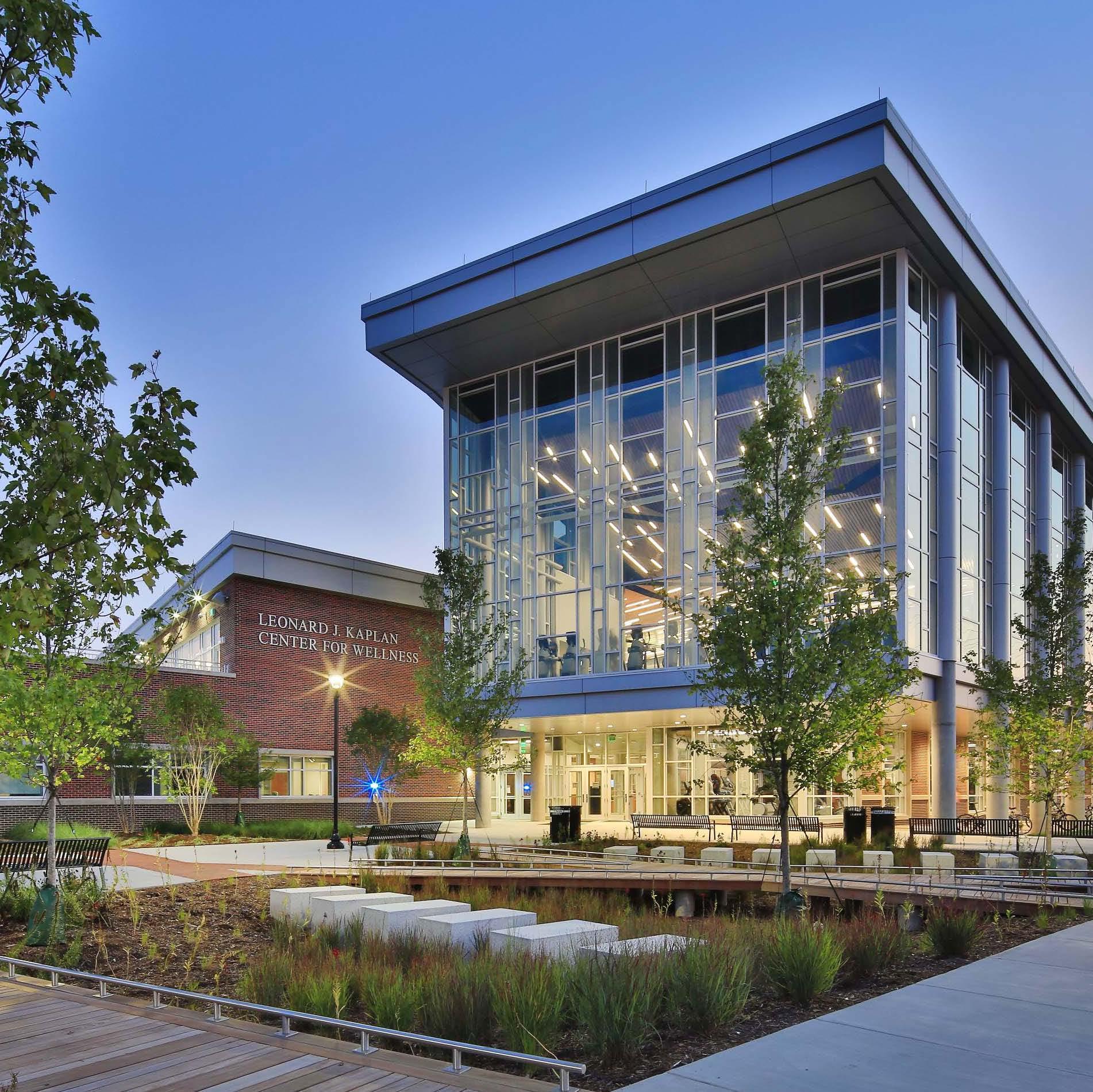
Kaplan Wellness Center
University of North Carolina |
Greensboro, North Carolina
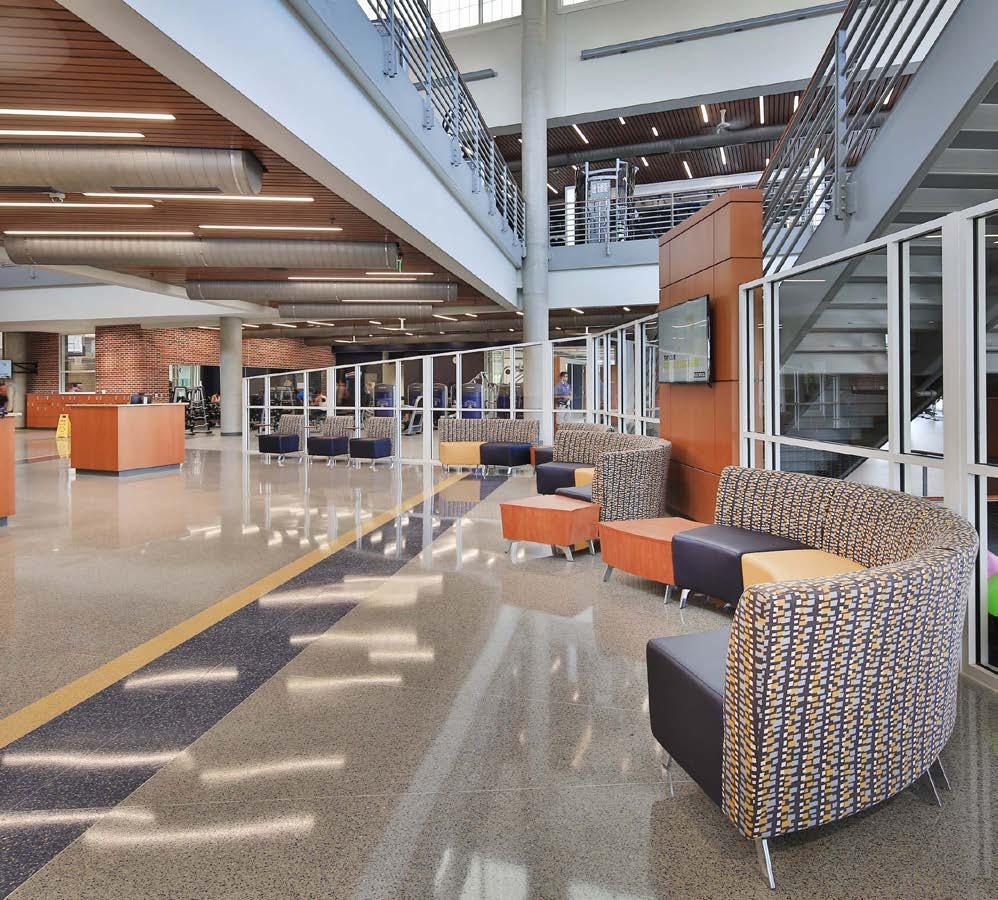
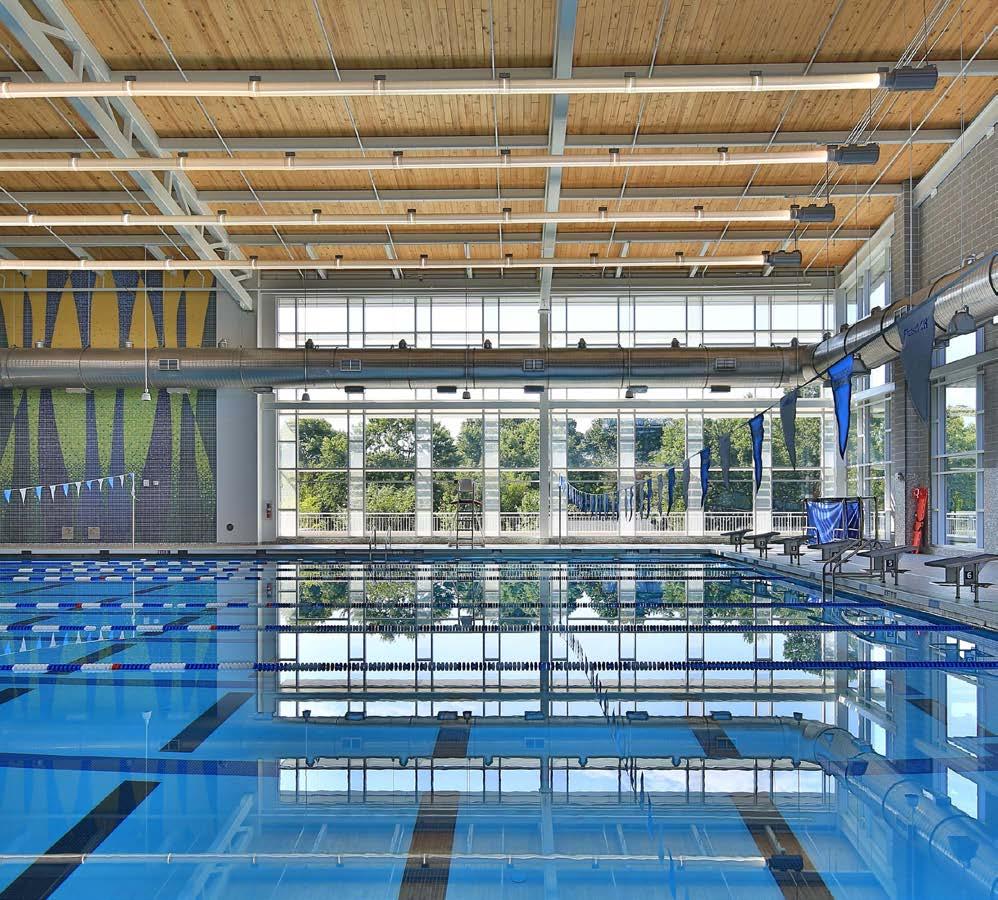
This new wellness center serves 18,000 students and consists of space in three primary zones: activity, administrative, and support areas.
The activity zone includes a three-court gymnasium, a two-court gymnasium, an elevated jogging track, weight training rooms, multipurpose rooms, a 25-meter competitive natatorium, a fitness pool, classrooms, offices, and storage areas to support all activity spaces.
The administrative zone includes the director’s office suite, program staff offices, graduate assistants and student employee work areas, conference room, storage, and ancillary spaces.
The support zone includes lounge areas, a pro shop, locker rooms, laundry, recreation, and general building storage.
A new central utility building was also constructed to serve the new student recreation center and houses the cooling tower, tower disc filtration system, chillers and boilers, hot water, chilled water, and condenser water pumps.
Project at a Glance Completion: 2016
Size: 216,000 SF
Cost: $92,000,000
Project Type: New Facility
Awards/Certifications: LEED Gold
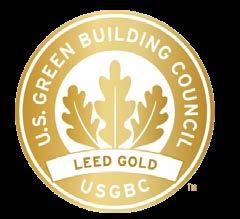
Wind Tunnel Lab & Aerospace Innovation Complex
Embry-Riddle Aeronautical University | Daytona Beach, Florida
CMTA designed mechanical, electrical, plumbing, and low voltage engineering systems for the multi-phased development at the Daytona Beach campus. The building includes classroom space and six wind tunnels equipped with multicomponent force balances for aerodynamic measurement. The wind tunnel building’s HVAC system ties into the CEP that serves the adjacent Aerodynamics laboratory multi-phased development of the EmbryRiddle Daytona Beach Campus.
This space is both a classroom and a laboratory for aerodynamics courses. Both teaching and testing take place here, allowing students both a theoretical and hands-on approach to learning. This facility
houses 6 wind tunnels. The wind tunnels are equipped with multi-component force balances for aerodynamic measurement. Additional equipment includes hot wire anemometers, pressure scanners and various flow probes. Water tunnels are available for flow visualization as well as a water table for approximating shock wave behavior. A blow down supersonic wind tunnel (capable of Mach 3.5) is also available for visualizing shock waves using a Shadowgraph/Schlieren system.
Project at a Glance
Completion: 2017
Size: 18,000 SF
Cost: $15,000,000
Project Type: New Facility
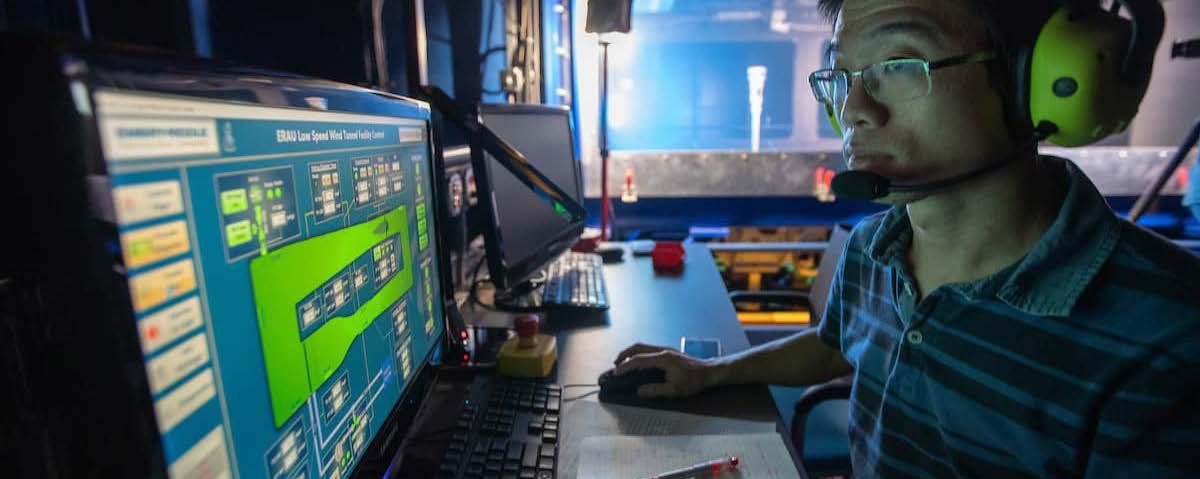

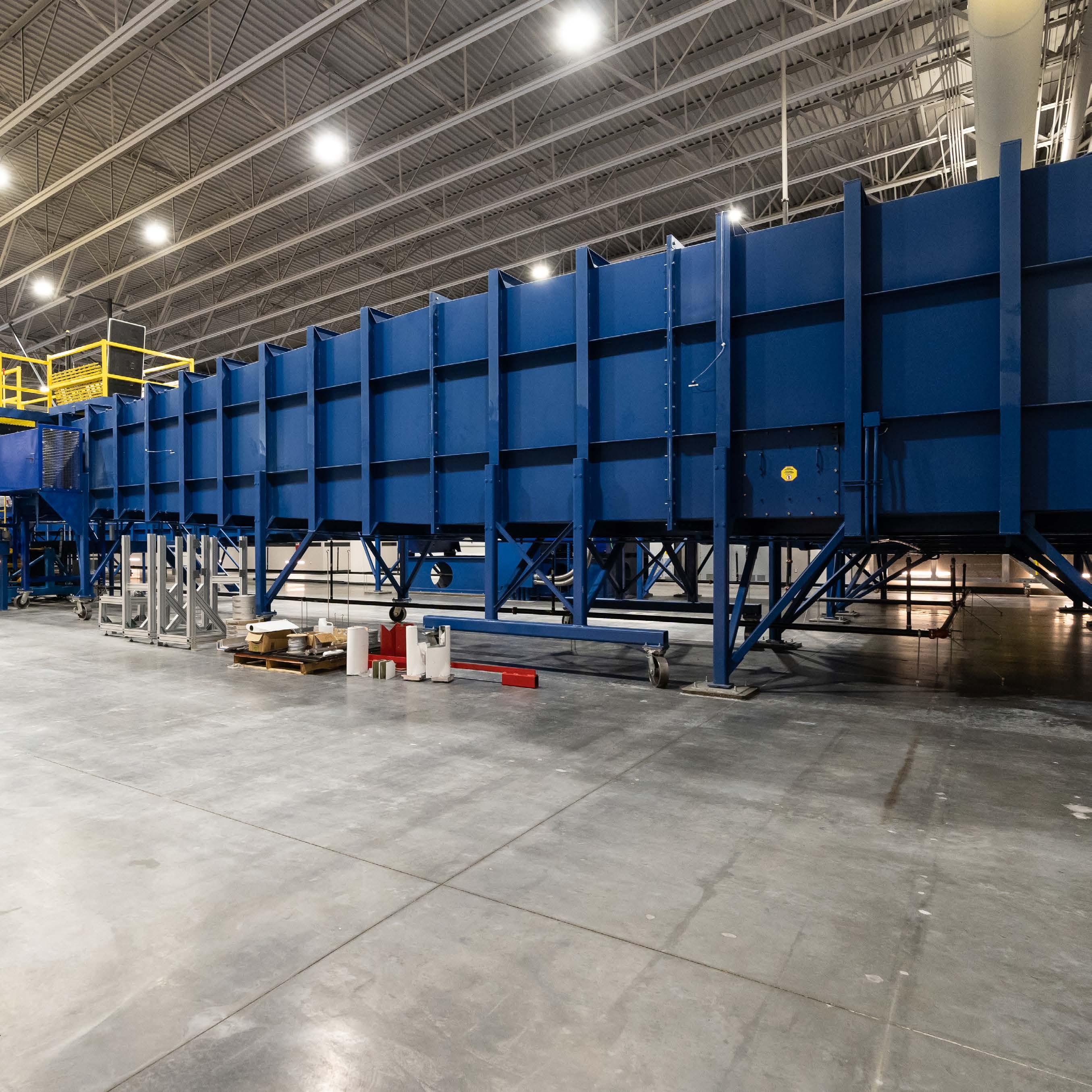
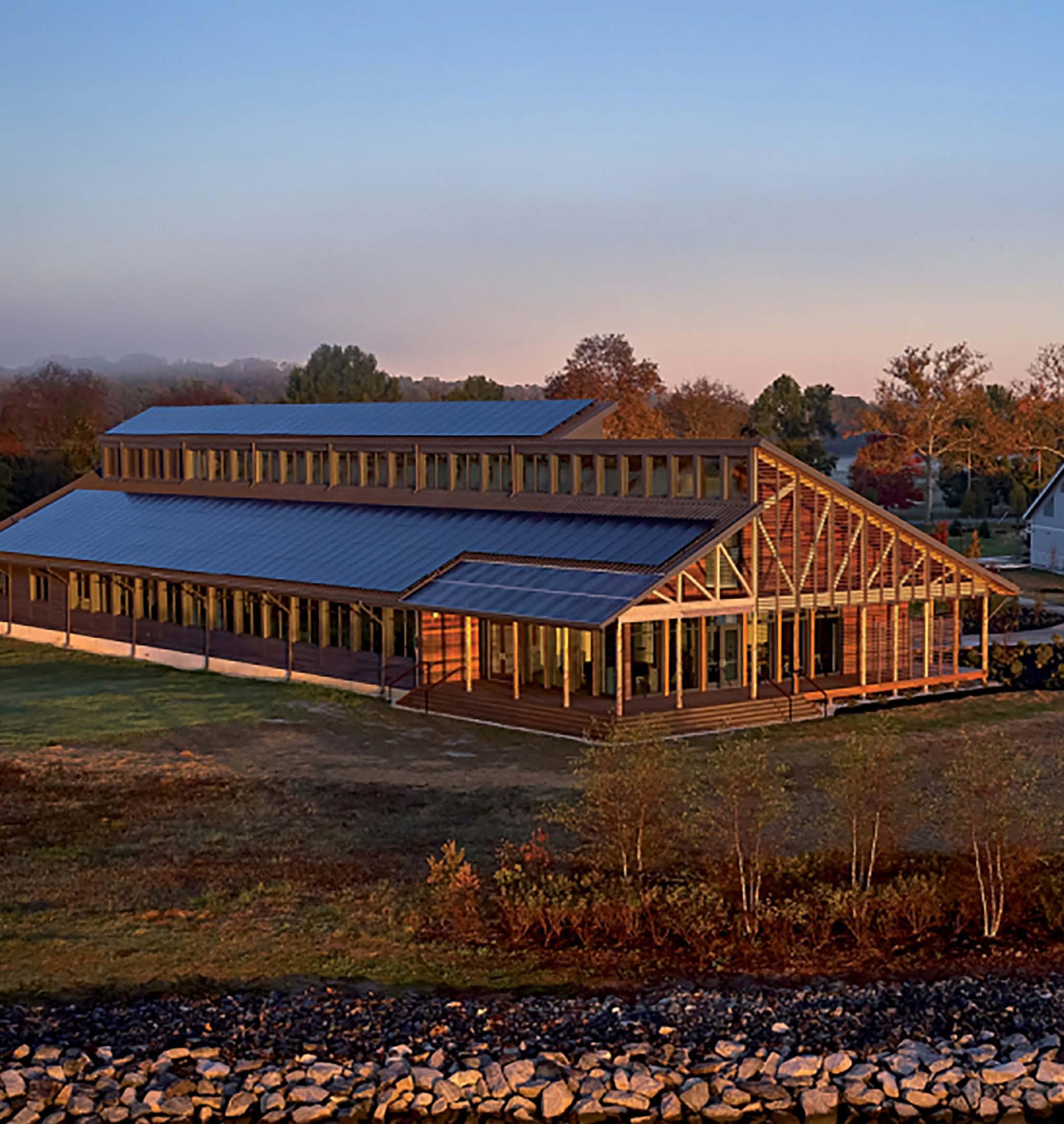
Semans Griswold Environmental Center
Washington College | Chestertown, Maryland
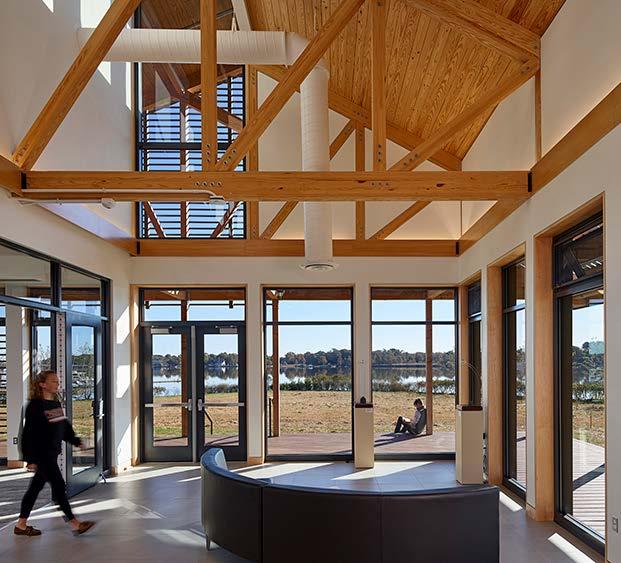
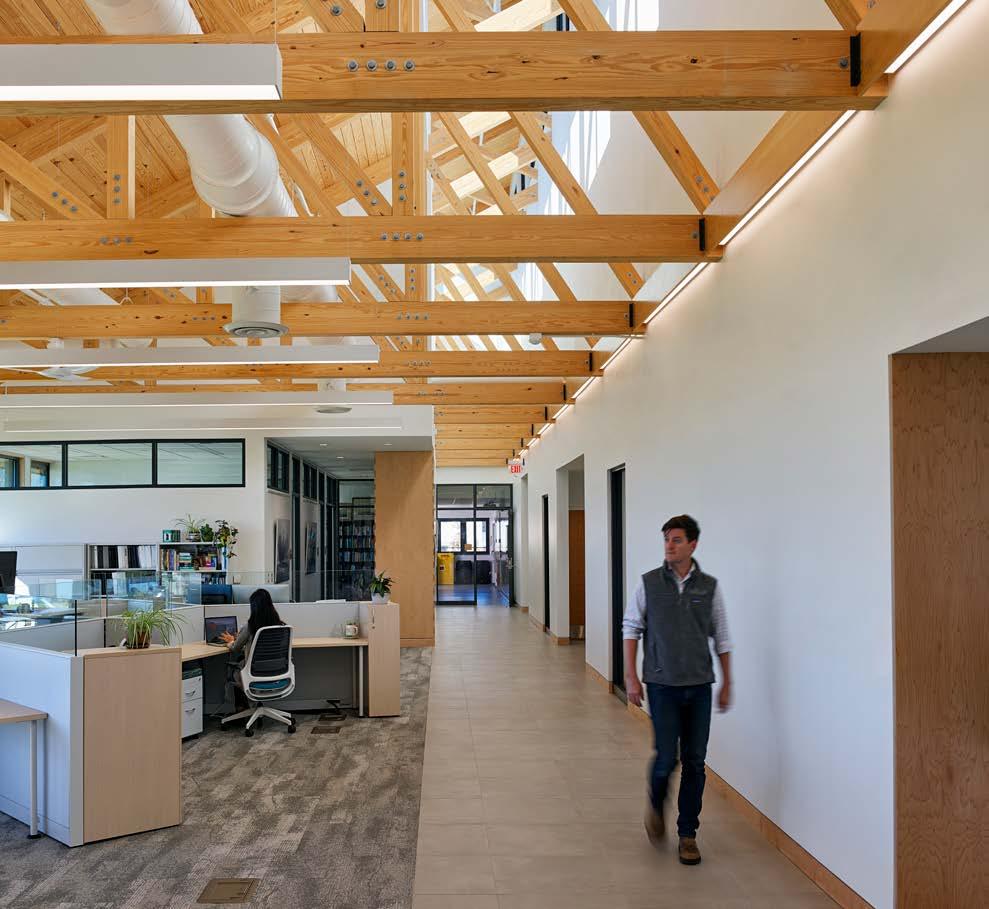
The new teaching and research center was designed to operate at net-positive energy and to meet the holistic standards of Living Building Challenge Petal Certification. It was expected to produce 105% of its energy needs on-site utilizing rooftop photovoltaic solar panels and a ground-source geothermal heating and cooling system. Freshwater piping systems bring river water directly into the building’s laboratories for scientific research. Inspired by biophilic design, the building celebrates daylight with a south-facing rooftop clerestory, connections to the riverfront landscape, and outdoor porches and walkways.
CMTA provided zero energy and sustainability consulting services including owner utilization charrettes and energy modeling. Our team also provided guidance and consultation through a peer review for the mechanical design of the HVAC system. This was to ensure high performance and energy efficiency of the overall system. CMTA designed the photovoltaic array and battery storage systems to create a full zero-energy building while also providing services for building optimization commissioning, performance verification, and building pressure testing.
A PV array and Energy Storage System (ESS) was designed to increase building energy resiliency by coupling PV and ESS to provide backup power without using combustibles. The ESS system also supports demand management and peak shaving to generate cost savings for the school. In addition, a load-shedding approach for the ESS system was incorporated that would extend backup times for critical lab loads.
Project at a Glance Completion: 2020
Size: 10,000 SF
Cost: $11,000,000
Project Type: New Facility Awards/Certifications:
LEED Platinum Targeted Zero Energy Targeted
