

C. ANDRES MORA PORTFOLIO
CARLOS ANDRES MORA M.
carlosmoram2021@gmail.com | 626 wharncliffe Rd. S. | +1 (226) 998-9488
Sociable and hardworking artist with natural creativity and problem-solving ability, who thrives in collaborative team environments and I am eager to bring my skills and enthusiasm to your organization.
SKILLS
• Drawing & Documentation: Proficient in preparing, reading, interpreting, and revising architectural drawings.
• Autodesk Revit (Architecture & MEP): Experienced in architectural modeling and MEP system integration in Revit.
• Technical Drawing: Expertise in creating precise and detailed technical drawings
• Building Science & Zoning: Skilled in applying building science, zoning, and building constraints to projects.
• Client & Team Communication: Strong ability to collaborate with clients, contractors, and building professionals.
• Public Speaking & Presentations: Skilled in delivering effective presentations and engaging with clients.
• Creative Problem Solving: Ability to address design challenges with innovative solutions.
• Adobe Creative Suite: Proficient in Photoshop, Illustra`tor, and InDesign for visual content and presentations.

SOFTWARE
• Autodesk REVIT
• Autodesk AutoCAD
• Adobe Photoshop
• Adobe Illustrator
• Adobe InDesign
• Microsoft Office
• TwinMotion
EXPERIENCE
JAN. 2024 – AUG 2024
DEAN LANE CONTRACTORS (8 MONTH COOP TERM)
Virtual Design Construction drafter specialized in M.E.P.
Modelling and creating plans for both plumbing and HVAC systems for Mid and High-Rise Buildings.
NOV 2020 – JUNE 2022
CALL CENTER CUSTOMER SERVICE
QUANTUM FIBER (U.S. Company)
AIRBNB (International Company)
Call Center Located in Guatemala. Started as Community Education, helping customers in general company policies.
EDUCATION
SEPT. 2022 – SEPT. 2023 ( ONGOING )
•ARCHITECTURE TECHNOLOGIST (ADVANCED DIPLOMA)
FANSHAWE COLLEGE
Coop Program. 5th Level GPA 3.65, Cumulative GPA 3.70
Currently in Level 6. Working on Revit, focusing on a Mix Use Building, Coordinating Design, Structural and Working Drawings.
LEVEL 5
• Focused on Renovating Existing Buildings and integrating New Structure, Mechanical, Electrical, Plumbing (MEP) and Building Facades.
• Identified and organized the main building functions, while applying design principles to the creation of a ‘Preliminary Design’, for a project.
•Co-ordinated a partial set of ‘Architectural Working Drawings’ and “Construction Working rawings”.
• Studied and determined building volumetrics and massing relationships.
• Identified and applied the ‘Regulatory Zoning’, ‘Building Code’ and ‘Building Constraints’ to the project.
• Applied a working knowledge of Steel Frame Construction with Curtain Wall and Corrugated Metal Panel and Masonry cladding sytems.
JAN 2019 - OCT 2020
•SCIENCES AND ARTS ORIENTED IN GRAPHIC DESIGN (HIGHSCHOOL DIPLOMA)
ENGLISH AMERICAN SCHOOL (GUATEMALA)
Specialized Education in Adobe Photoshop and Illustrator and the Basics and Fundamentals of Design.


















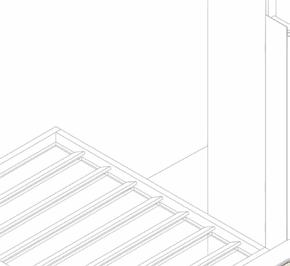























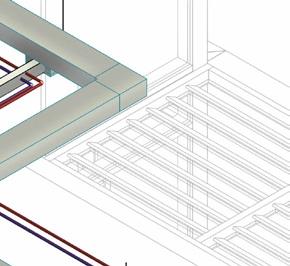





















CURRICULUM VITAE
PAGE 2 AND 3
EX-BRIT RESIDENCES
PAGE 6 AND 7
HERB HAVEN
PAGE 14 AND 15
CARGO CORNER- CAFE & FINDS
PAGE 20 AND 21
FANSHAWE COMMERCIAL PROJECT
PAGE 22 AND 23
EX-BRIT RESIDENCES

THE EXBRIT MIXED-USE CONDOMINIUM IS A MULTI-STOREY RESIDENTIAL DEVELOPMENT IN LONDON, ONTARIO, DESIGNED TO OFFER MORE THAN JUST LIVING SPACES. IT CREATES A VIBRANT, COMMUNITY-ORIENTED ENVIRONMENT BY INTEGRATING MODERN CONDOMINIUM UNITS WITH SHARED RECREATIONAL AND SOCIAL AMENITIES. WITH A FOCUS ON HIGH-QUALITY DESIGN, THE PROJECT AIMS TO BLEND SEAMLESSLY INTO THE EXISTING NEIGHBORHOOD WHILE ENHANCING URBAN DENSITY IN A THOUGHTFUL AND RESPONSIVE MANNER.
RESIDENCES
PROJECT TYPE: MIXED USE
PROJECT CLIENT: EXBRIT DEVELOPMENT
ADDRESS: 2022 WARNER DRIVE, LONDON, ON.





























































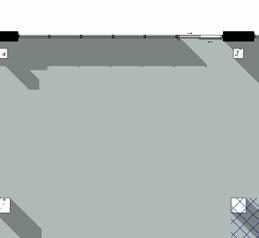




























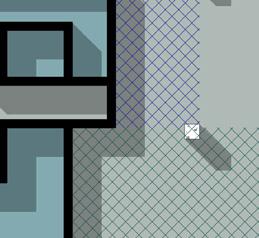





























































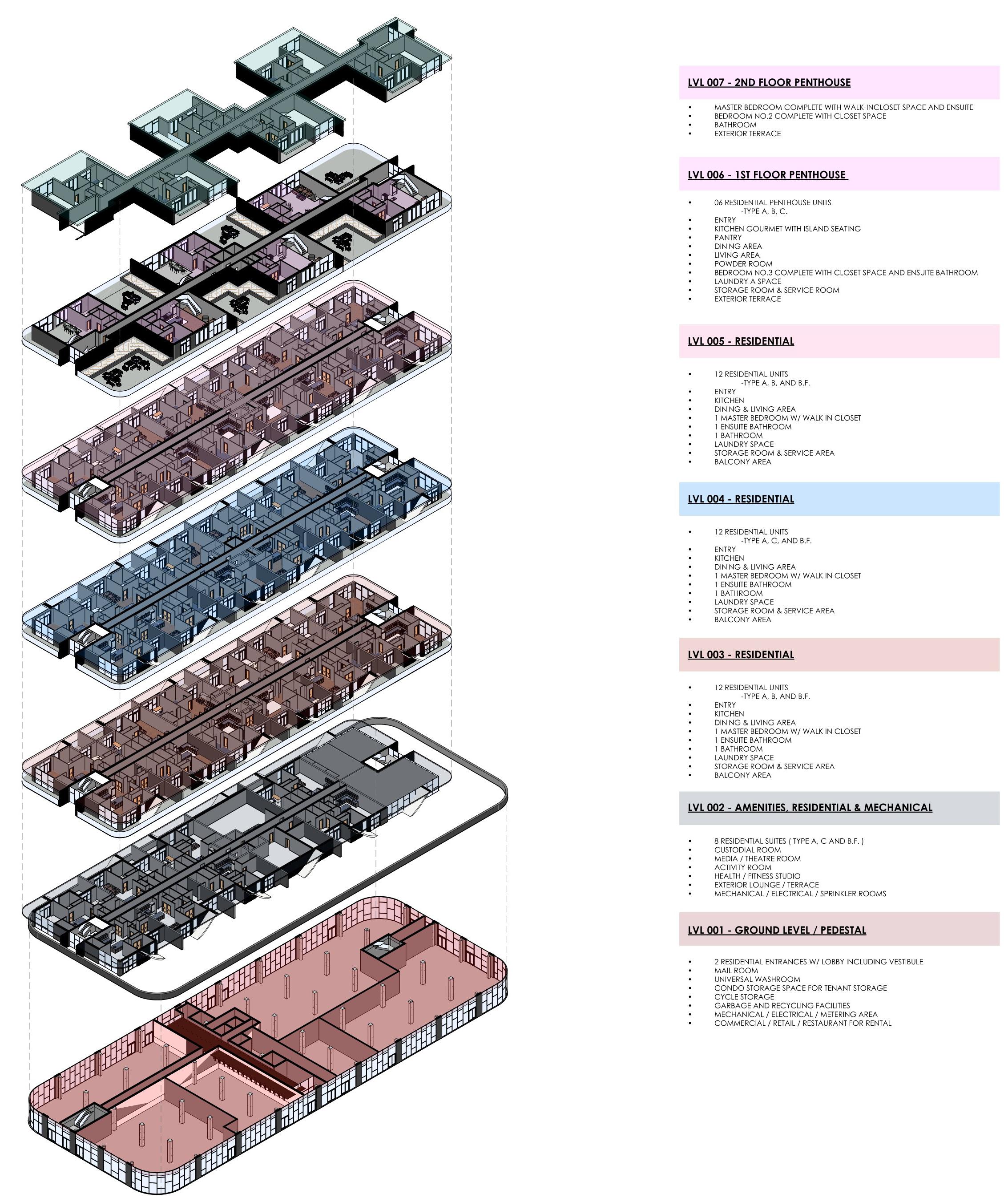

LIVING ROOM


DINING AREA


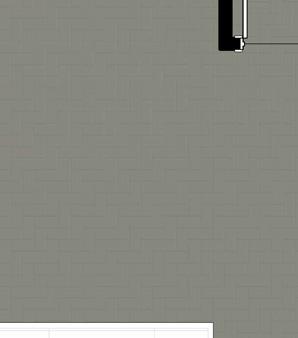

















PRIVATE BALCONY FOR






















LAUNDRY STORAGE




HERB HAVEN
5th Level Project, Herb Haven, was made with the focus on renovating an old building and adding new features like updated structure and a new facade.

The main goal was to design a new space for a company that uses vacant buildings to grow and sell fresh produce in a sustainable way. Redesign the existing building to fit their needs. As well as designing the new addition.
Turning the existing building into a place for vertical farming, where crops can be grown indoors, along with a fresh market and offices on the Addition and a coffee shop for the community in the Basement of the existing Building.


























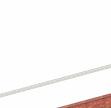






















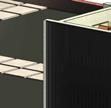

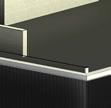




















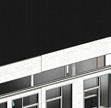










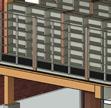


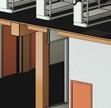
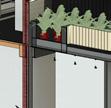














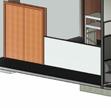

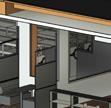
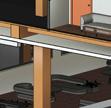






















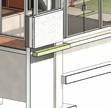



























































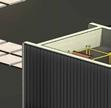






















































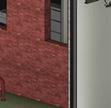



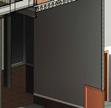

















































































































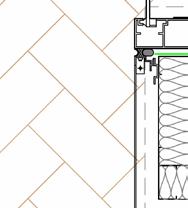



































































































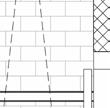


















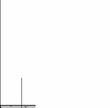



















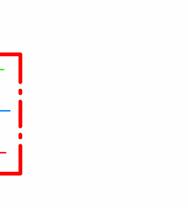






















































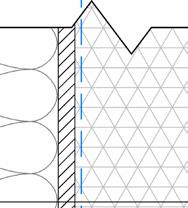


























































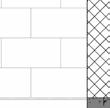





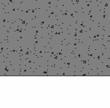

























































































































CARGO CORNER CAFE & FINDS
A100 - COVER PAGE
A101 - SITE PLAN
A102 - GROUND FLOOR PLAN
A103 - ELEVATIONS
For 5th semester virtual design construction class, our project was a group effort, with each member contributing to different aspects of the design.
A104 - SECTIONS
A105 - M.E.P.
A106 - M.E.P. ISOMETRIC
I was specifically responsible for the Mechanical, Electrical, and Plumbing (MEP) design and layout, also contributing other tasks like assiting in rendering and schedule decisions.
A107 - SCHEDULE & BUDGET
The brief was provided by “Local Farm Markets” a made up company that wants to expand its retail locations across Ontario through franchising. They’ve invited our team to participate in a Request for Proposal (RFP) to design their new local market, which will be rolled out throughout the province.
LEGEND






















































































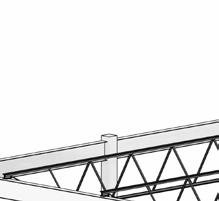











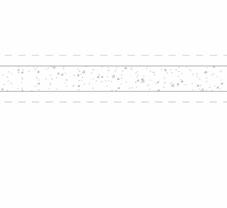













































































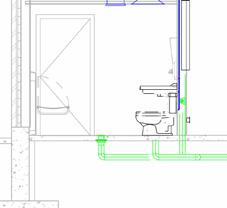


























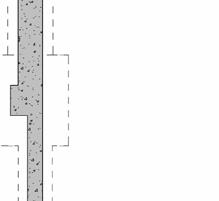


















FANSHAWE COMMERCIAL PROJECT
For the 4th semester Virtual Design and Construction course, the project involved the design of a fictional small building for Fanshawe College, intended to accommodate small reunions and gatherings.
The focus was on integrating structural, architectural, and MEP (Mechanical, Electrical, and Plumbing) systems for the first time.
This project served as an introduction to Virtual Design and Construction (VDC), providing a foundational experience in how these core disciplines are collaboratively developed and coordinated within a digital design environment.






























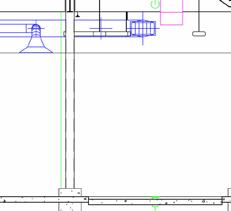






































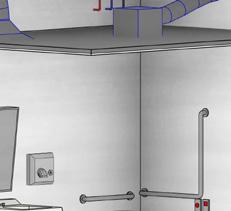










PORTFOLIO


THANK YOU FOR TAKING THE TIME TO LOOK AT MY WORK
“Imagine that nature is the single most important client in the architectural practice.”
C. ANDRES MORA
