CARLIE MELLANG
BFA Interior Design Portfolio
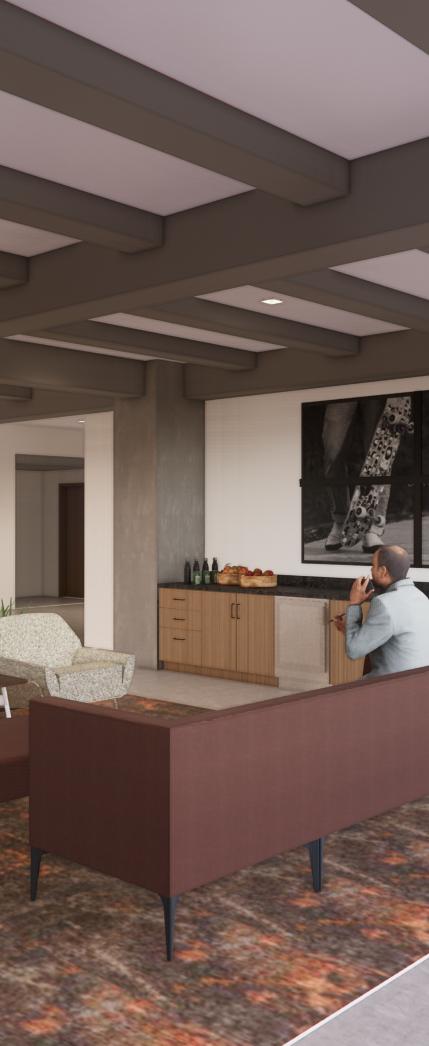

BFA Interior Design Portfolio

EDUCATION
UNIVERSITY OF WISCONSIN – STOUT
B.F.A. in Interior Design | GPA: 3.74
Graduation May 2025
CIDA Accredited School
INVER HILLS COMMUNITY COLLEGE (PSEO)
GPA: 4.0| 15 credits transferred
EXTRACURRICULAR
IIDA STUDENT CHAPTER
Student Advisory Board Member 2023-2024
STOUT INTERIOR DESIGN ORGANIZATION
Peer involvement
Professional events
GUILD CLUB
Stout ceramics club
RED CROSS
Donor and volunteer
AWARDS AND HONORS
MARY KAY & J.J. ROSSMEIER SCHOLARSHIP Awarded in 2022
BWBR SCHOLARSHIP Nominee for Scholarship
UW-STOUT DEAN’S LIST 2022-2024
PROGRAMS / SOFTWARE
Adobe INDESIGN
Adobe PHOTOSHOP
Adobe ILLUSTRATOR
Autodesk REVIT
Autodesk AUTOCAD
Microsoft OFFICE
ENSCAPE
Space Planning & Architectural Constriants
CONSTRUCTION DOCUMENTS
Digital PERSPECTIVES
“Creativity is allowing
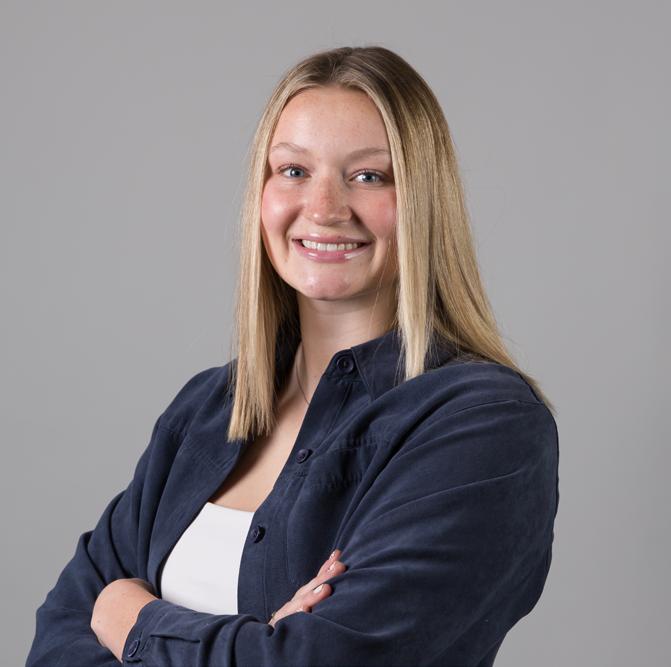
I am Carlie Mellang. An artistic, passionate, and goal-oriented person who is keenly aware of design and space. I enjoy being hands-on and using lateral thinking to express my imagination. My goal in interior design is to create beauty and style while paying attention to sustainability and functionality.
Outside of the design world, I enjoy being in nature, nurturing my creative pursuits, and thriving in an active lifestyle.
allowing yourself to make mistakes.
Design is knowing which ones to keep”
~Scott Adams

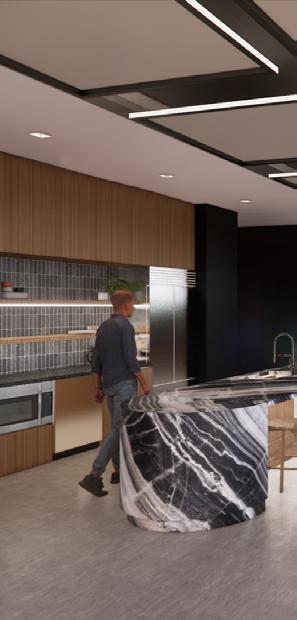
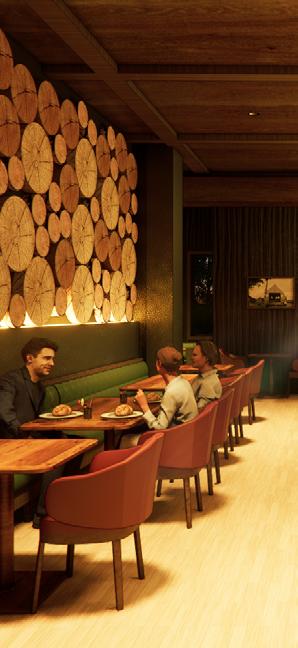



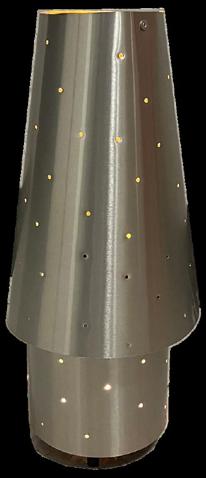


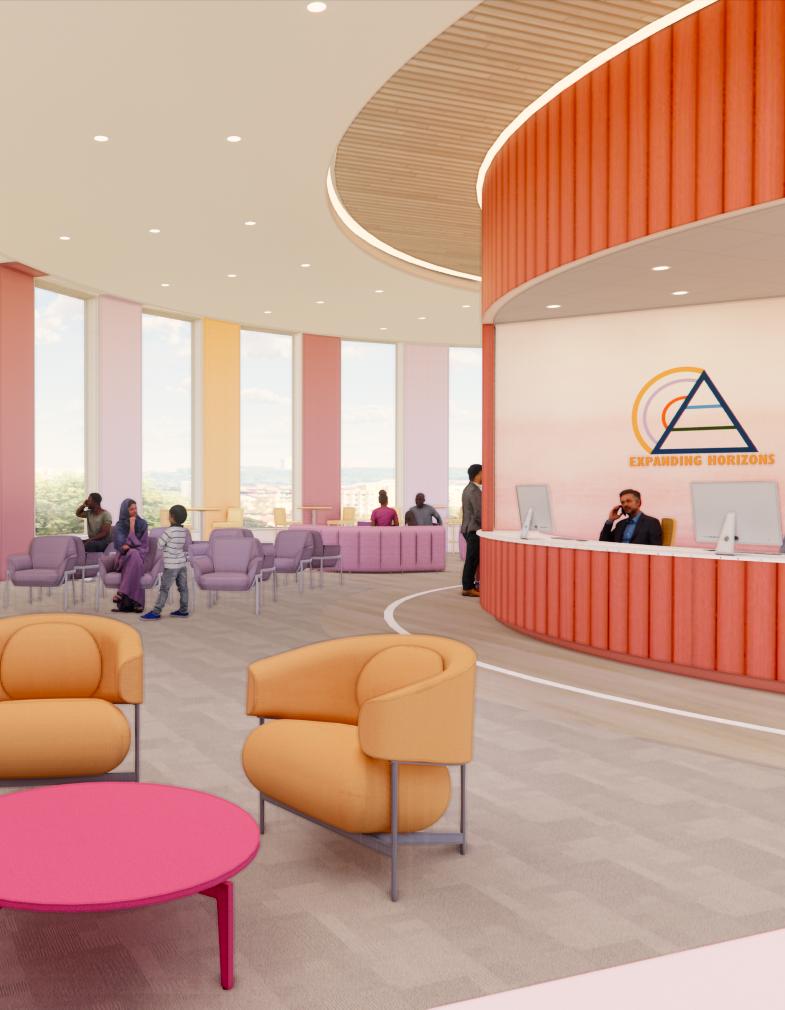
Spring 2025 | Mpls, MN | 10,300 SF
SOFTWARE
Revit, AdobeCreative Cloud, and Enscape
PROJECT DESCRIPTION
This project focuses on designing a children’s rehabilitation center to expand outpatient care within the medical hub of Minneapolis.
CLIENT Children’s Minnesota
CONCEPT
The design concept is centered around horizontal landscapes to symbolize new possibilities for recovery and hope.
Psychological aspects include mood, cognition, engagement, and motivation. Motor aspects include movement, activity level, and speech.
• Designing spaces to accommodate all pediatric ages, from 0 to 18.
• To include playful and engaging elements in the design.
• To consider the ergonomics and navigability of the space.
Through evidence-based design, researchers have found that positive distractions can improve mental health and accelerate recovery.
• Bright colors can serve as a positive distraction, reduce anxiety, provide comfort, and improve mood.
• Natural daylight boosts recovery time and improves cognative focus.
• Therapeutic play areas reduce stress and help children with sensory disorders.
Key Insights from Staff Interviews and Facility Tours
Positive findings included incorporating natural light, high-end finishes, simple circulation, and durable flooring. Specific concerns involved storage, a functional floor plan, and nurse station placement.

Dr. Alex Barker is a physical therapist who helps children to improve their mobility, strength, and quality of life.


Mai's 15-year-old daughter, Grace, has multiple sclerosis. Mai seeks a supportive clinic for Grace's medical care.
Jason's son, Isaiah, suffered a brain injury from a car accident with a faulty car seat. Jason is seeking a clinic to aid in Isaiah’s recovery and boost his confidence.
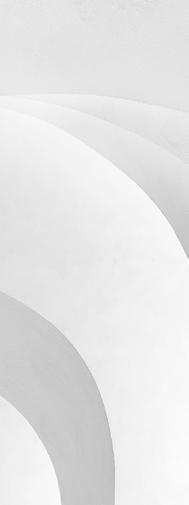


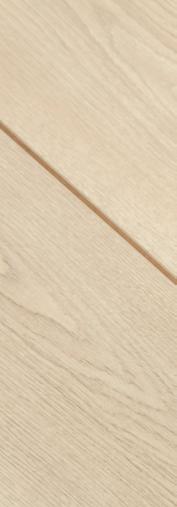


Key goals of the project are to create a space that users are excited to come to, with a focus on color theory and thoughtful design.


Light Exposure (WELL L01): Maximize natural light in frequently used areas (e.g., nurses’ stations) via windows and skylights to support productivity and circadian rhythms.
Evidence-Based Design: Integrate design elements supported by research, such as positive distractions, appropriate color schemes, and considerations for psychomotor conditions.
Insipred by the sun, the circular space creates a dynamic and welcoming public space
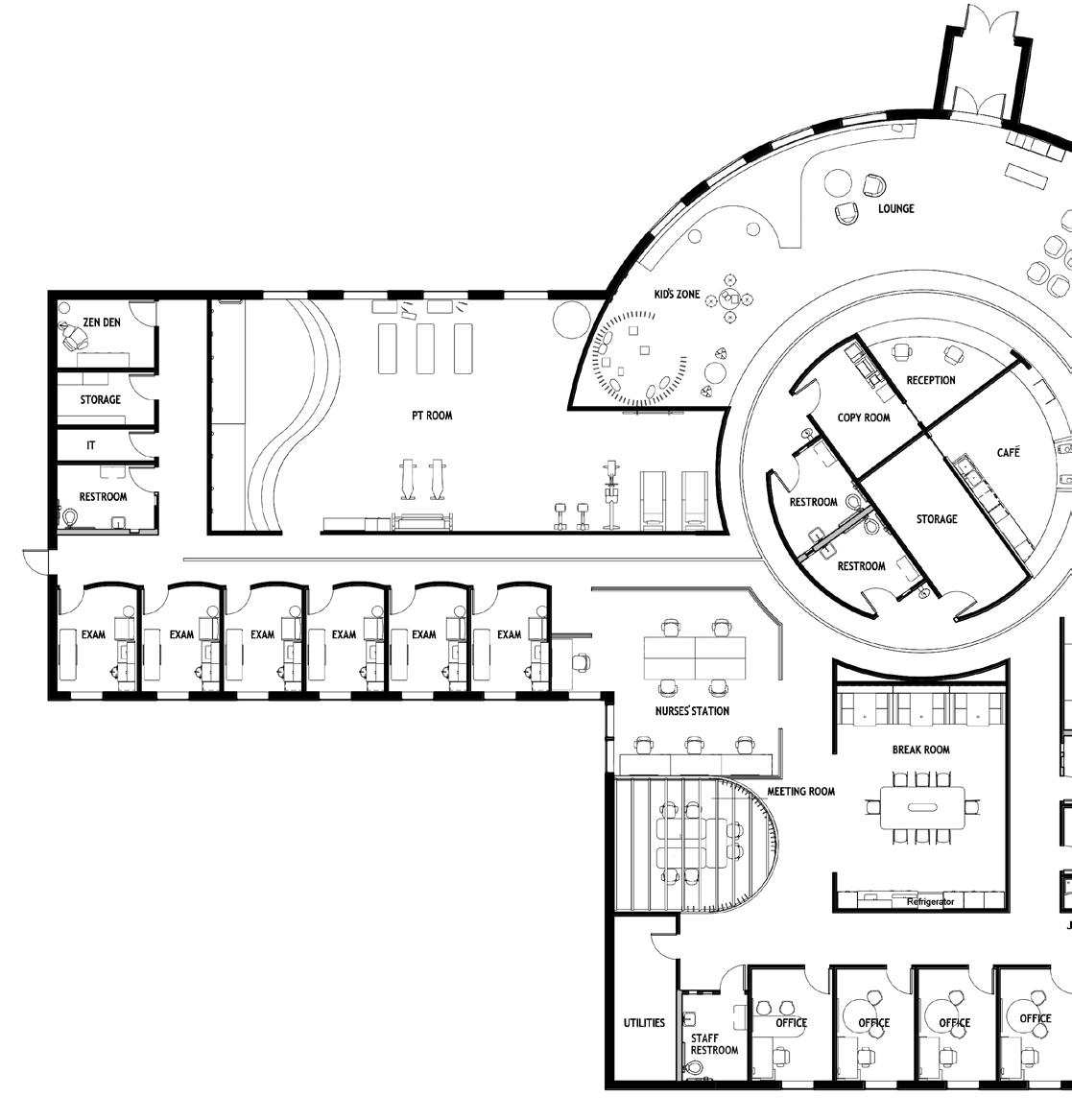
Central nurses’ station for easy access to patient spaces and private offices
Open-concept pergola meeting room with integration of horizon hues
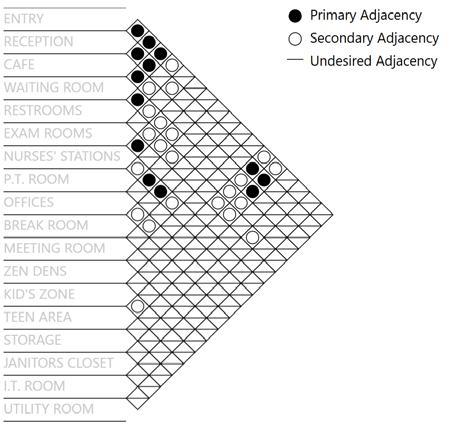


Tech-integrated self check-in and locker/coat storage
Inlaid floor navigation cue
Enhancing user experience with food and beverage hospitality
Teen space for a sense of identity from the kids zone
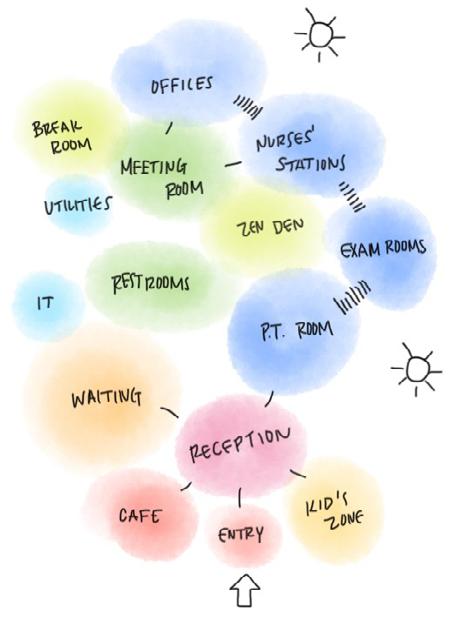
Controlled sensory environments (Zen Dens) for personal emotional well-being


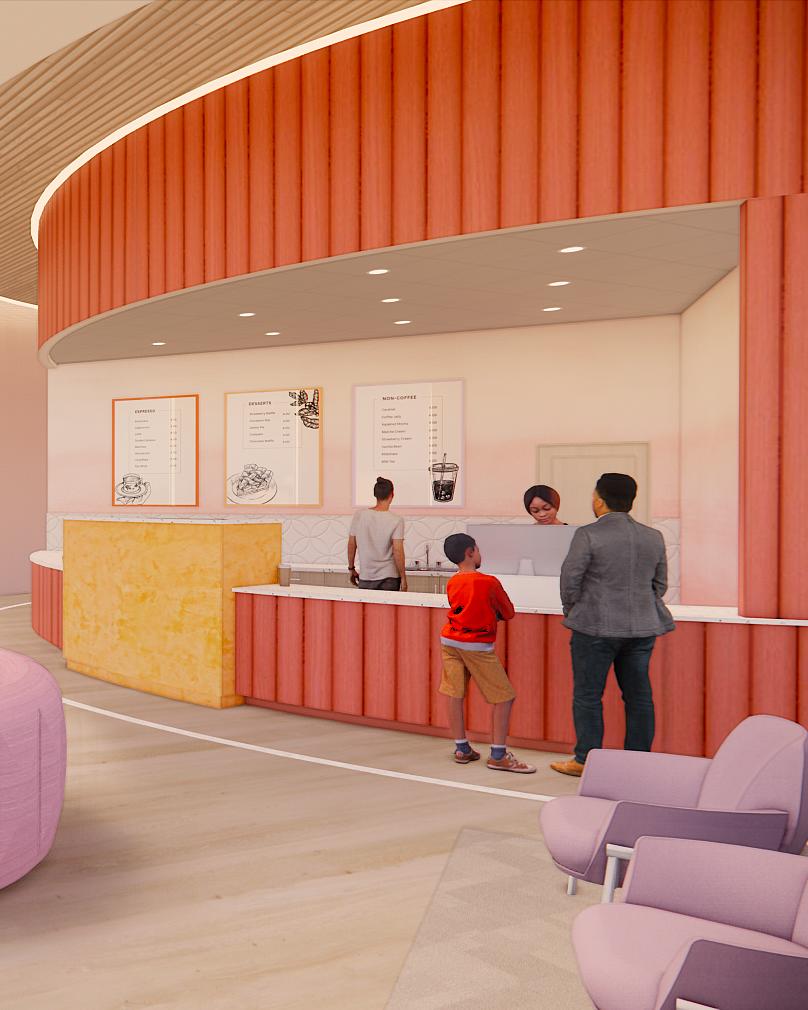

Material selections for relaxation and controllable light fixtures
Graphic for room identification
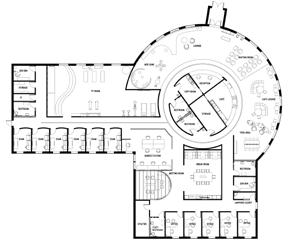



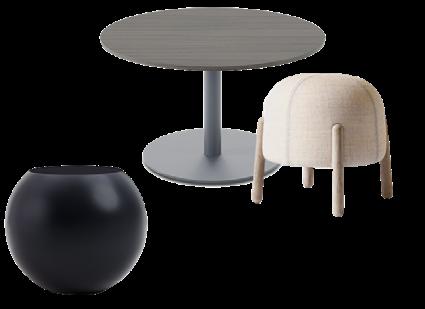





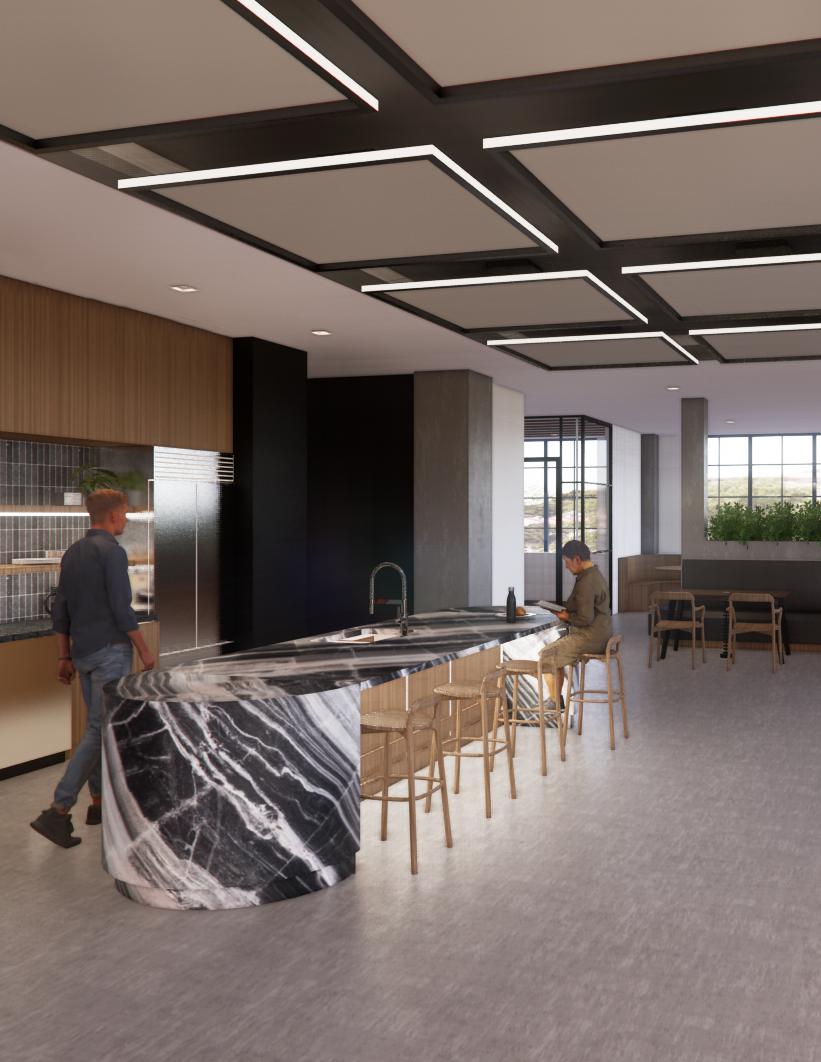
Fall 2024 | Chicago, IL | 16,000 SF
SOFTWARE
Revit, AdobeCreative Cloud, and Enscape
PROJECT DESCRIPTION
To design a workspace that meets programmatic requirements while aligning with the company’s culture, focusing on inclusivity, collaboration, and resilience.
CLIENT
NEXT! Digital Ad Agency
CONCEPT
The design uses natural materials to symbolize strength while honoring Chicago’s steel legacy and its role in the Industrial Revolution.
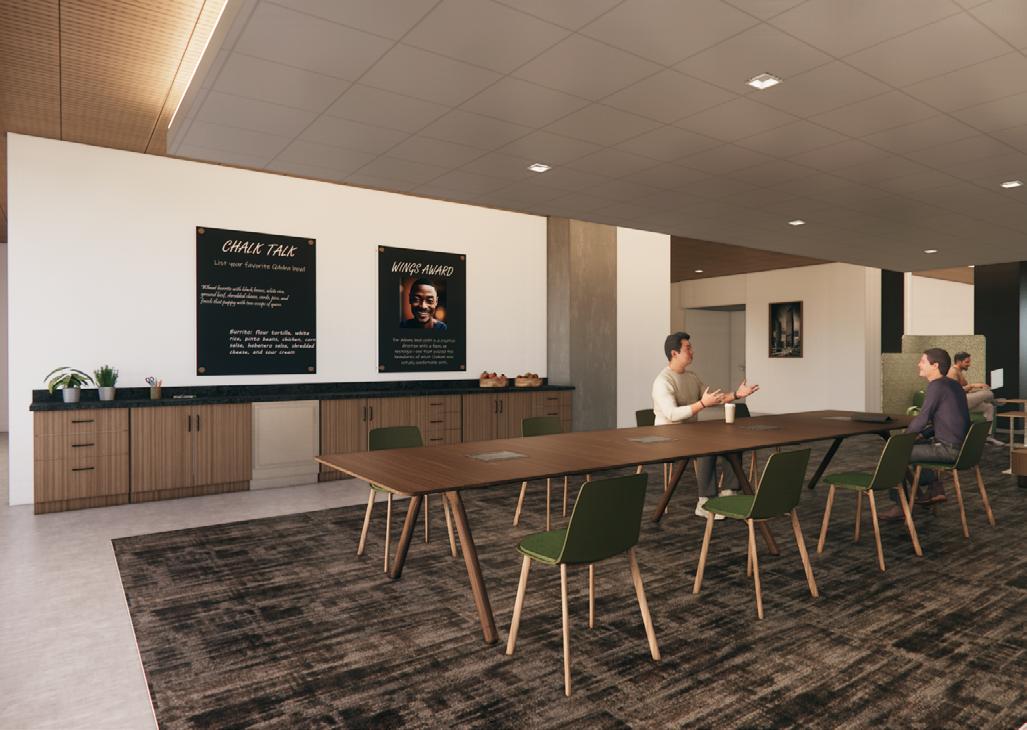
Client Display Area
One element of this project was designing for employees to “live their brand.” I chose Red Bull as an example, with their “Gives You Wings” slogan. My design features an interchangeable board to honor employees each month with the Wings Award for bold, innovative choices.
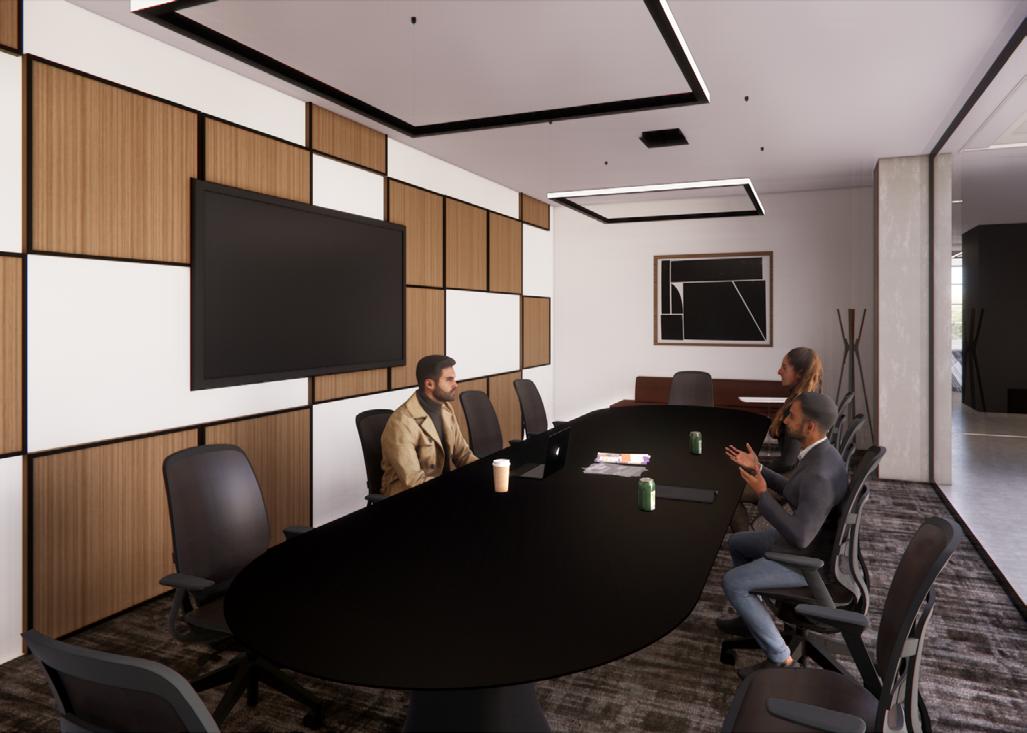
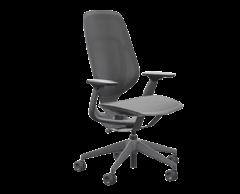



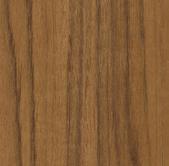

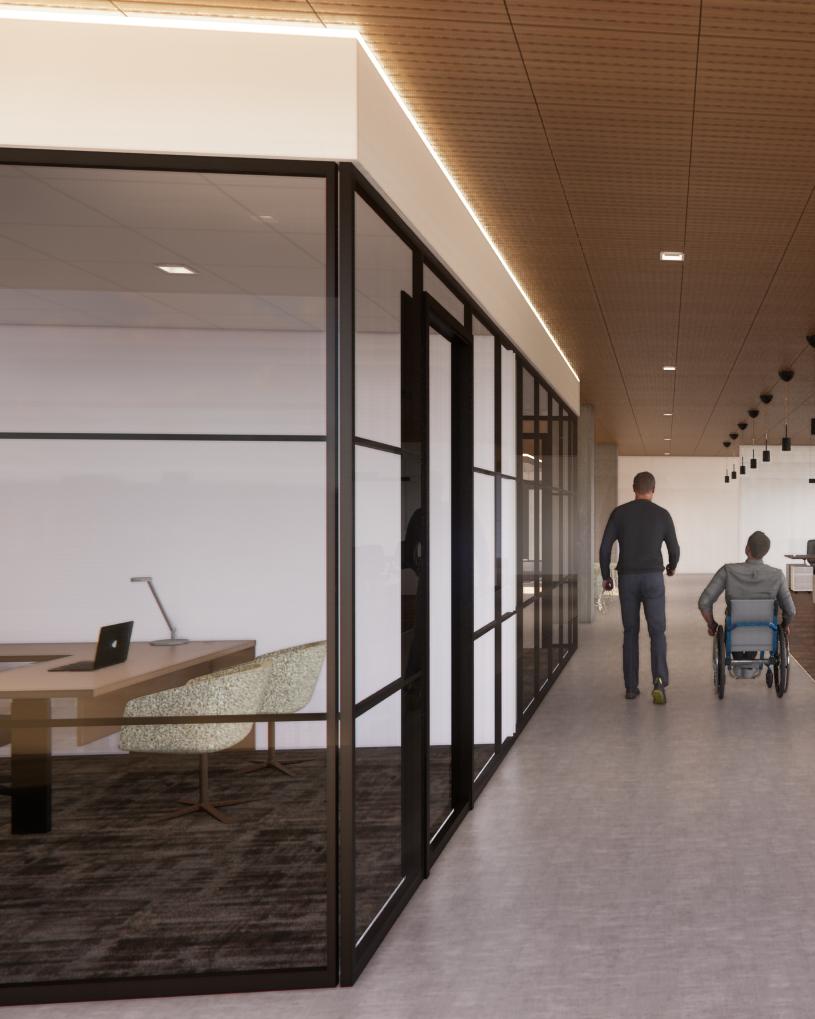

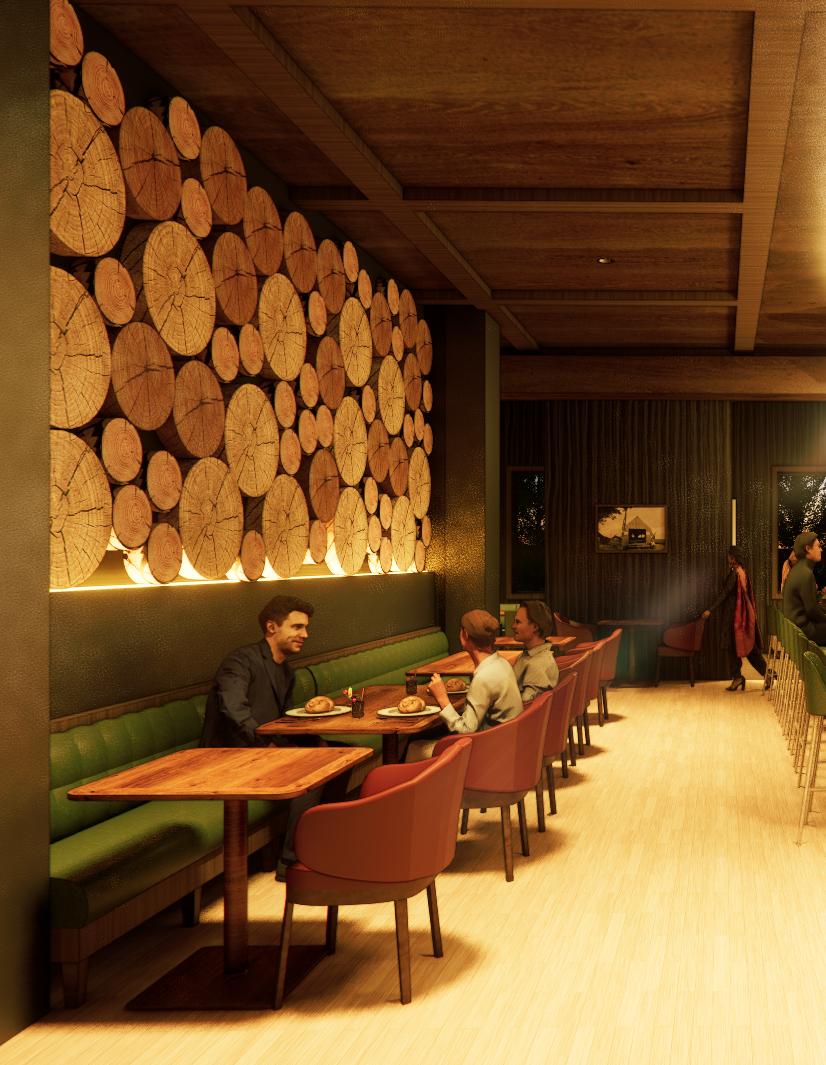
Fall 2024 | Menomonie, WI | 3,000 SF
SOFTWARE
Revit, Adobe InDesign, Adobe Photoshop, and Enscape
PROJECT DESCRIPTION
To design a supper club, inspired by historical references from the UW-Stout Archives, while adhering to building codes.
CLIENT
Pine and Axe Supper Club
CONCEPT
Inspired by Wisconsin’s logging history, this design balances the feeling of being deep in the woods and a candlelight dinner, creating a cozy atmosphere for a comforting meal.

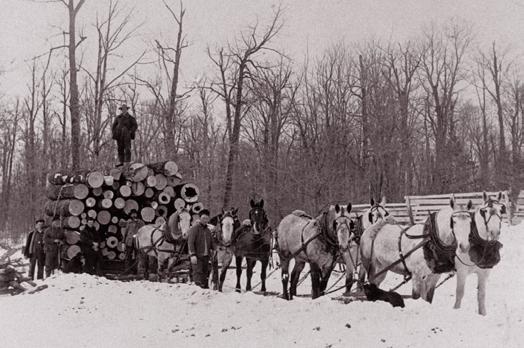
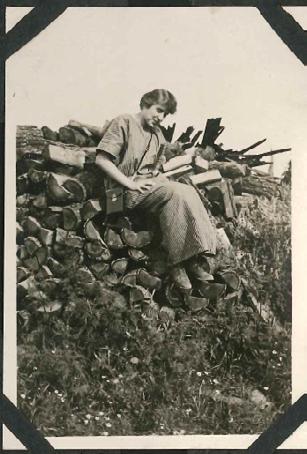


In 1830, the first settlement was established in Menomonie. As the lumber industry flourished, Knapp, Stout & Co. became the largest lumber producer in the world. Between 1883 and 1900, they sold off nearly 275,000 acres, then moved to the forests of Arkansas and Missouri.

Annotated Floor Plan
The plan requirements were a minimum of 50 bar seats and 32 dining seats. This floor plan exceeds these requirements, by an additional 67 seats.
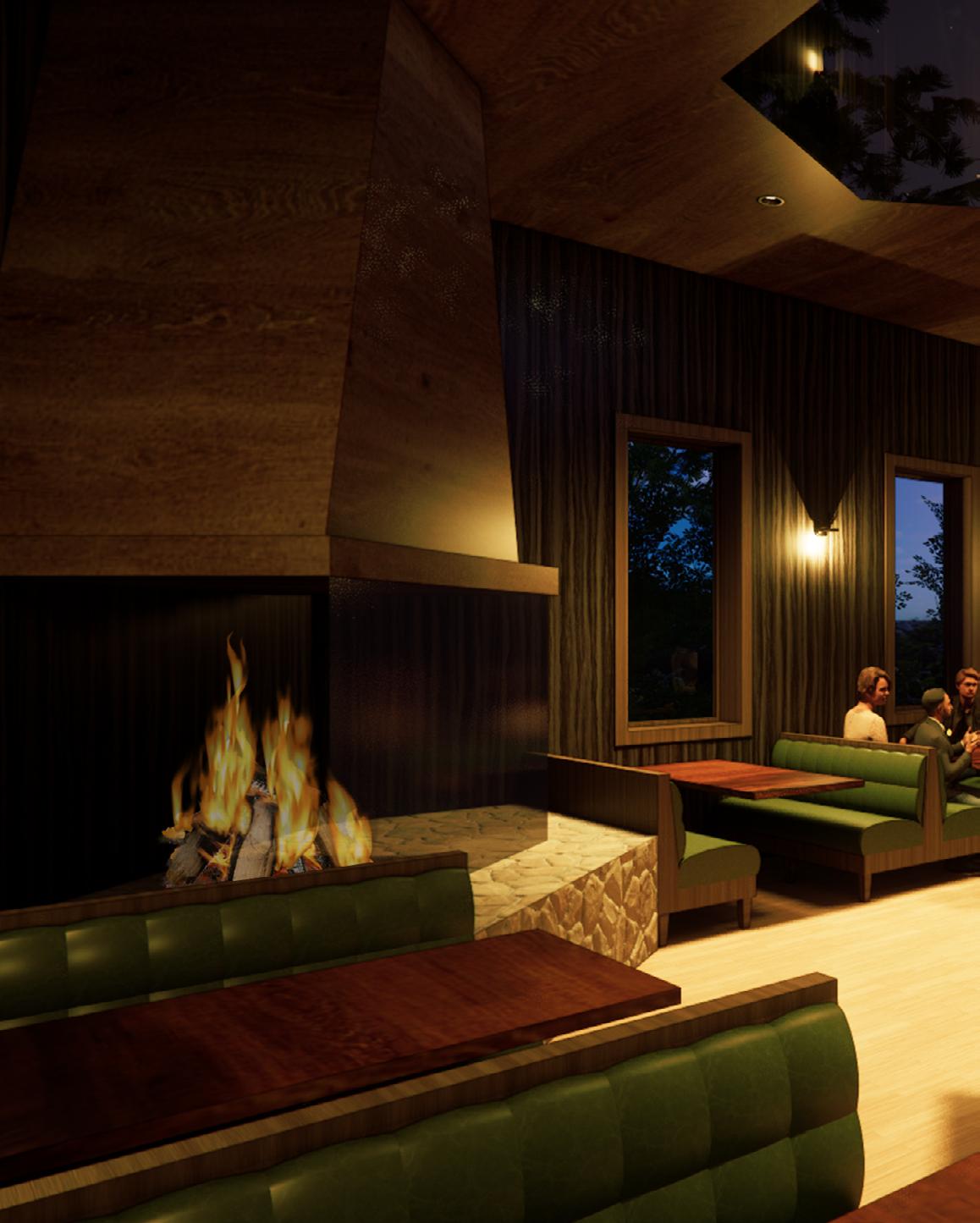

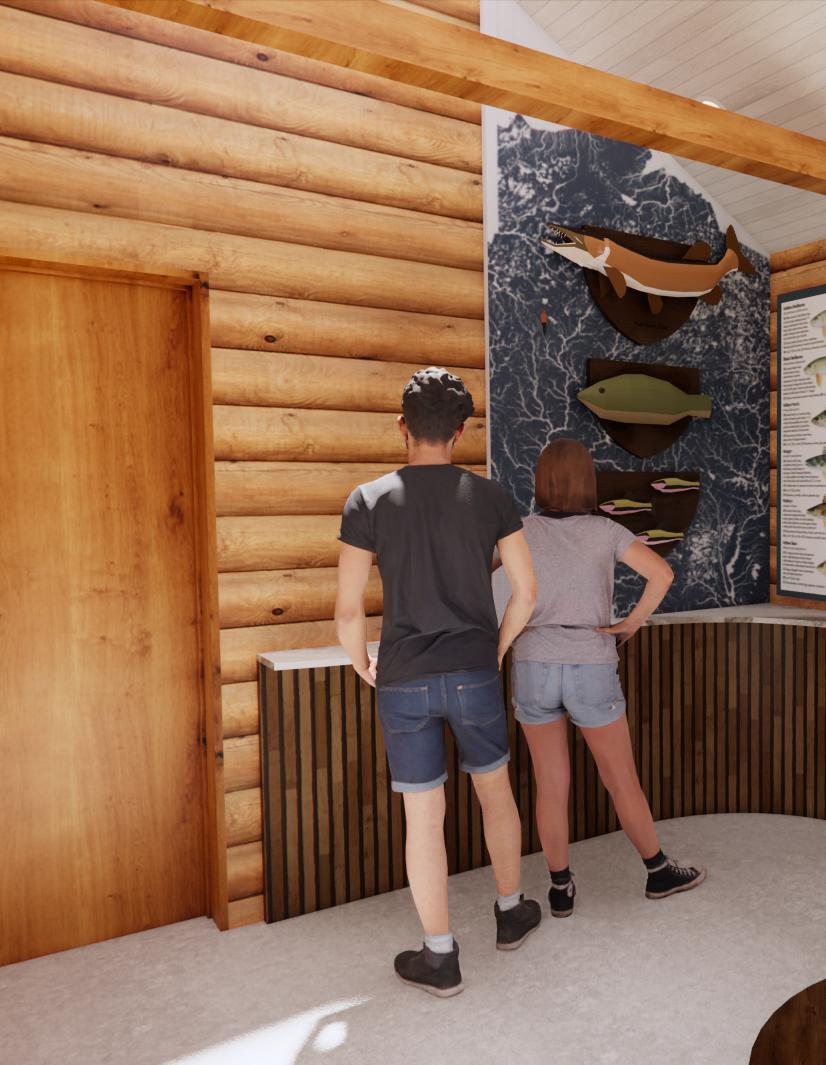
Spring 2024 | Manitowish Waters, WI | 200 SF
SOFTWARE
Revit, Adobe Creative Cloud, SketchUp, and Enscape
PROJECT DESCRIPTION
Work as part of a team to remodel buildings at the North Lakeland Discovery Center, enhancing their functionality, usability, and aesthetic appeal.
CLIENT
North Lakeland Discovery Center
CONCEPT
The design serves as a gateway between users and the environment, fostering a deeper appreciation for the exceptional beauty of the Northern Woods.
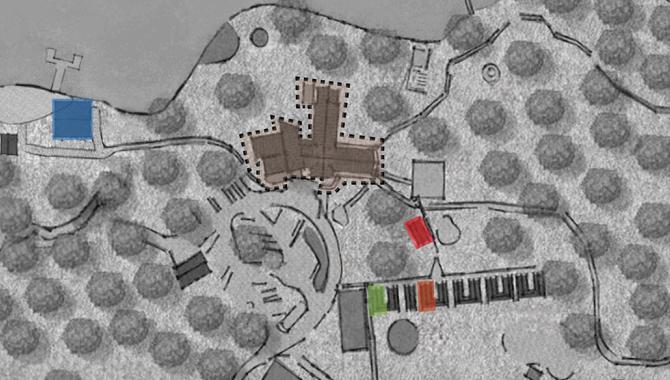
Site plan of four buildings for redesign.
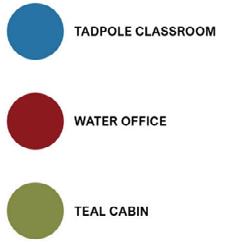


We had the unique opportunity to work with a real-life client on this project, including Zoom meetings and an on-site visit conducted by my teammate.
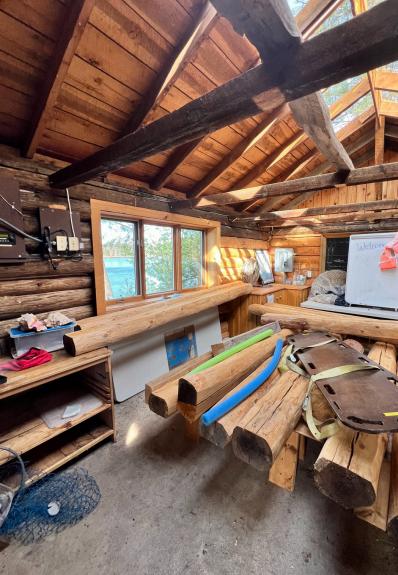


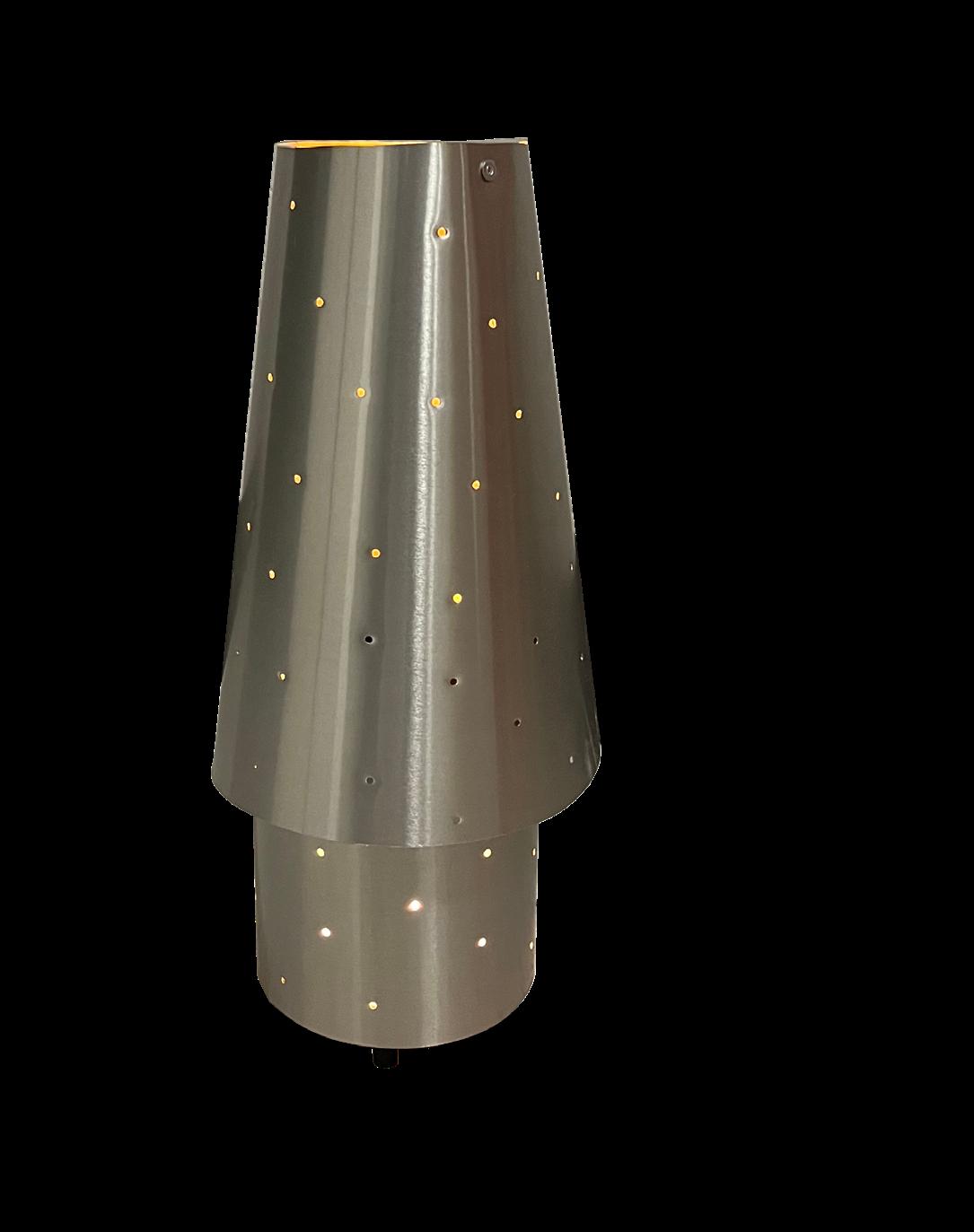
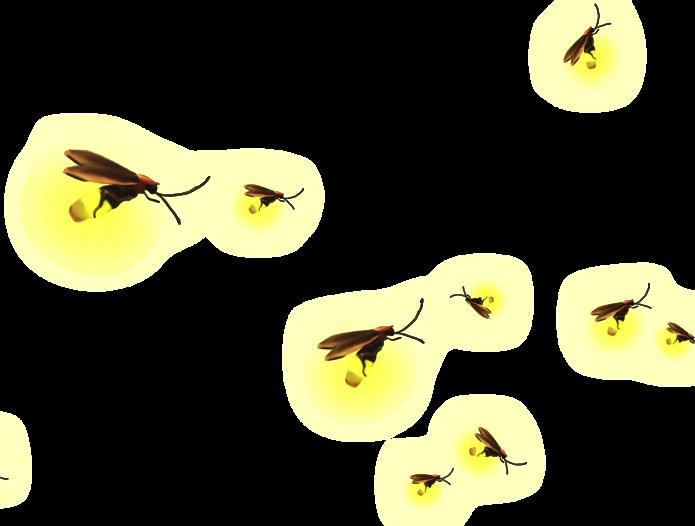

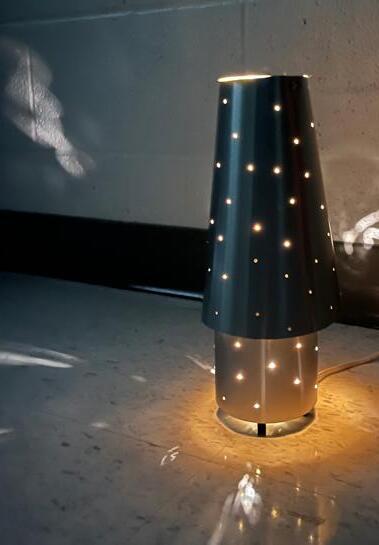


Fall 2024
SKILLS
Design & Drafting, Metal & Wood Working, Problem-Solving, and Craftsmanship
PROJECT DESCRIPTION
The goal of this project is to design and build a unique, custom light fixture.
CONCEPT
This table lamp draws from the enchanting glow of fireflies, creating a calming, soft light that enhances relaxing evenings at home.
APPLICATION
The design playfully nods to fairy gardens and gnome forms. The aluminum material is reminiscent of childhood summer camp crafts, bringing a feeling of innocence and creativity.
Spring 2024 | Edina, MN | 4,800 SF
























































































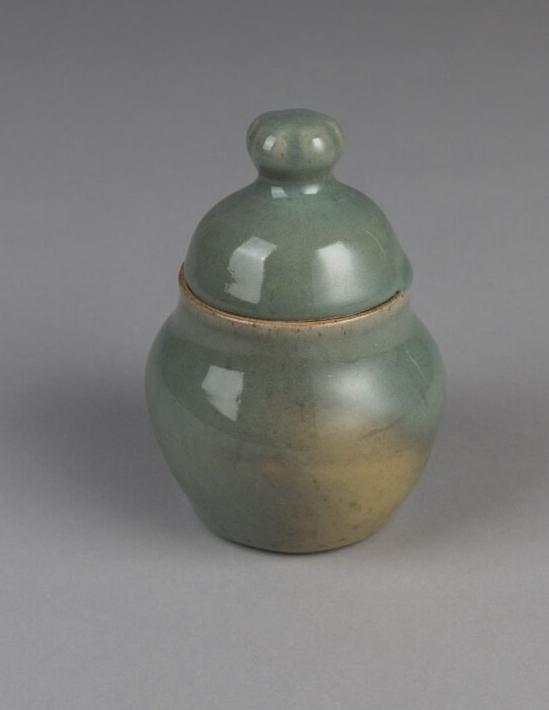
Sketching, Prototyping & Ideation, 3D Modeling, Visual Communication, and Creativity
DESCRIPTION
Learning foundational art skills taught me the principles of design, material exploration, and how to develop strong compositions, while deepening my passion for creative expression.
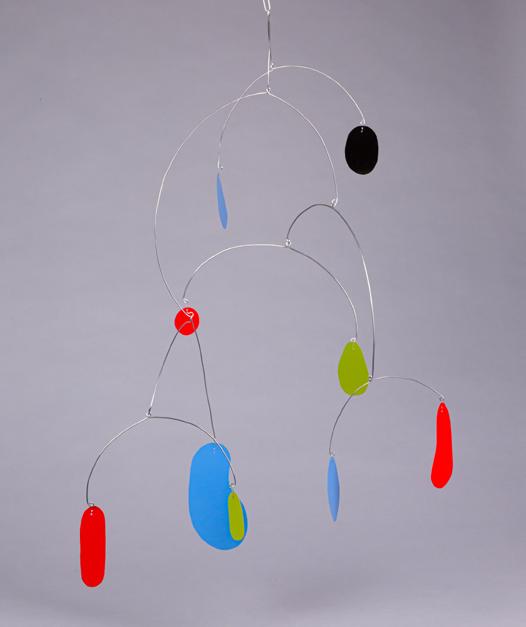
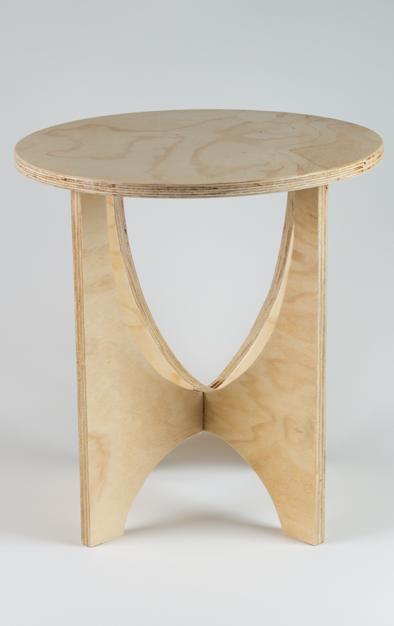


Email:
www.linkedin.com/in/carlie-mellang
https://carlienmellang.wixsite.com/canimedesigns
