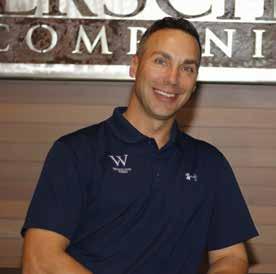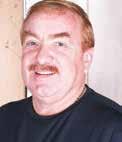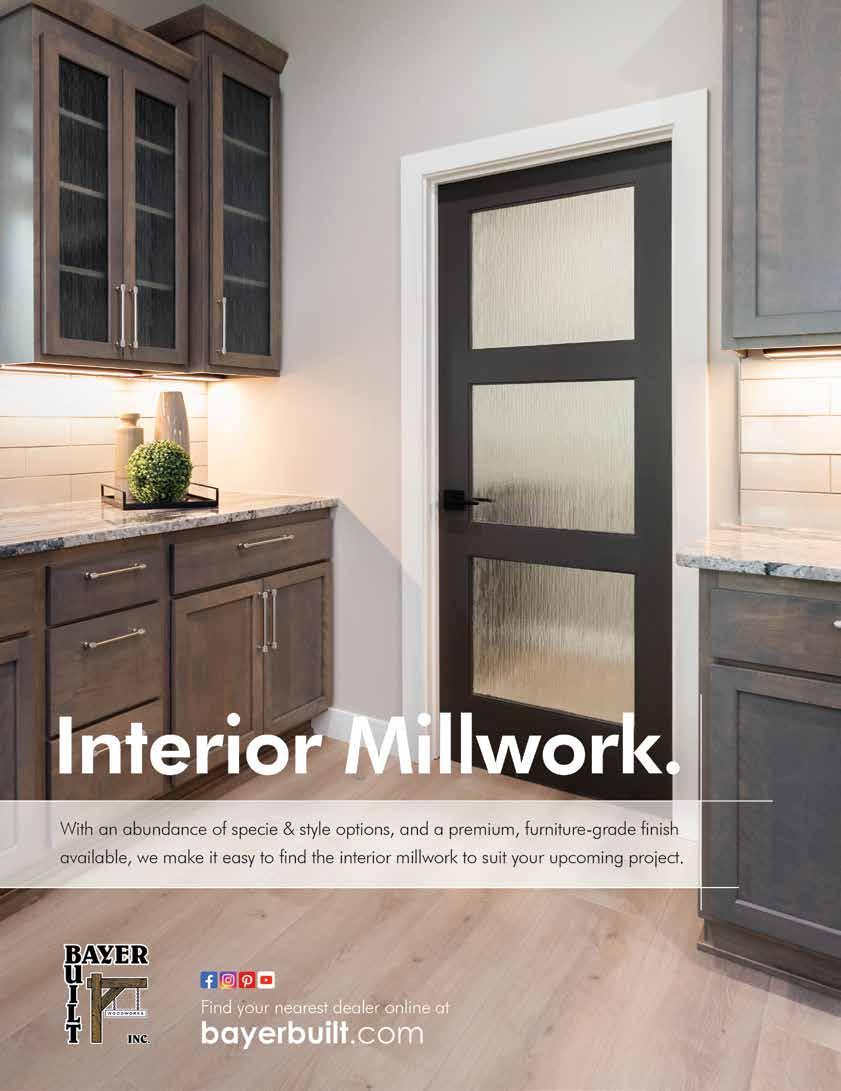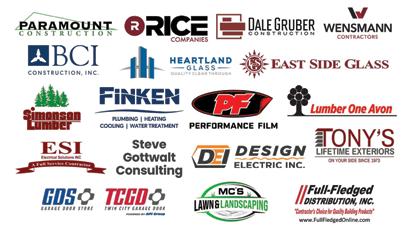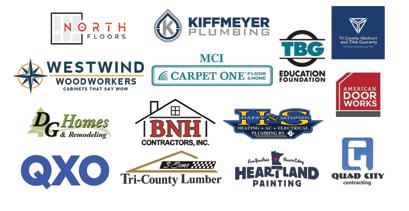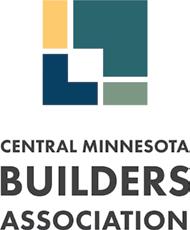
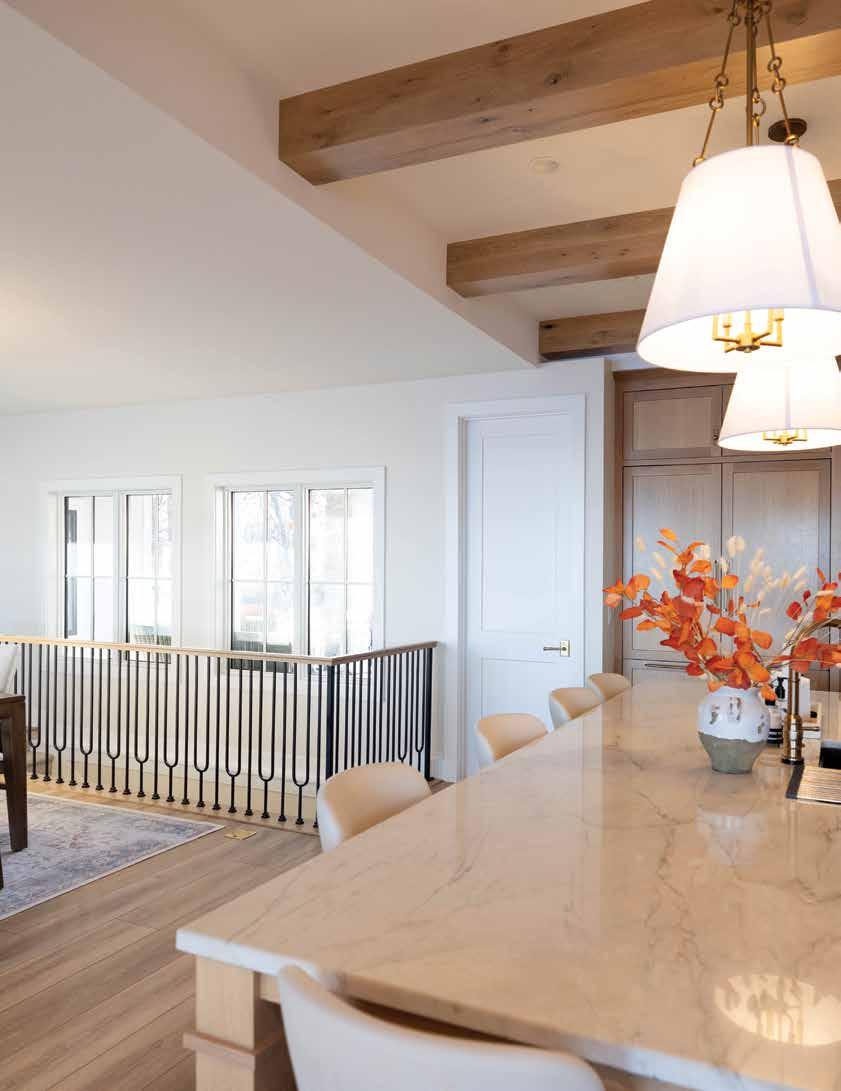


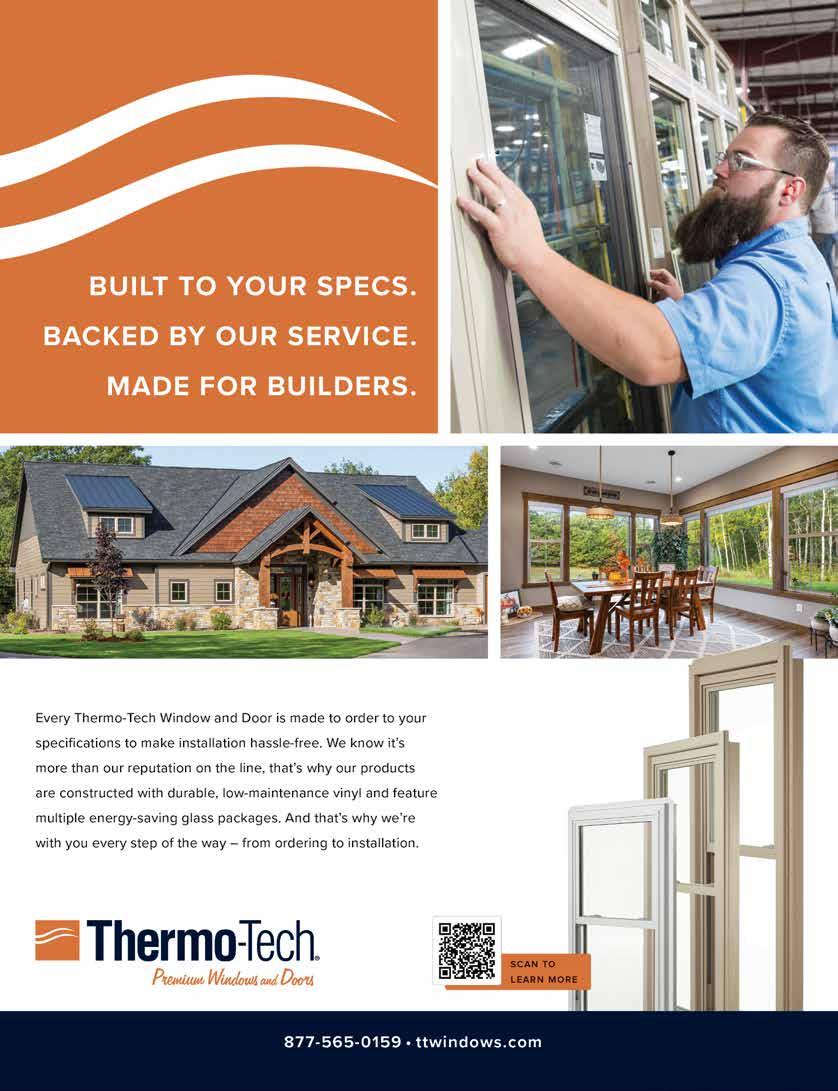











































As the President of the Central Minnesota Builders Association, it is my distinct honor to welcome you to our 2025 Fall Tour of Homes! This event showcases 17 exquisite homes crafted by 12 of our member builders, with valuable contributions from our member subcontractors.
Serving as a Realtor in central Minnesota for over 20 years, with Premier Real Estate since 2011 and as a proud member of the Central Minnesota Builders Association, I am dedicated to making homeownership more accessible and helping to build a strong community. During my career I’ve seen a lot of market conditions, but I never anticipated that we would be faced with a housing shortage. Homeownership is not merely about having a place to live; it’s about stability, opportunity, and the chance to build something enduring. One of our primary objectives at the CMBA is to help create more opportunities for Minnesotans to become homeowners by making new construction more affordable. We actively collaborate with local building officials, partners with Housing First Minnesota, and engage in committees and task forces focused on housing and construction.
The CMBA is also committed to helping build the next generation of trades workers through our Tools for Schools program and this year we provided over $25,000 in grants to local schools to support their trades programs, thanks to our membership and their support and participation in a variety of our fundraising events.









Currently, the housing market faces challenges with demand for housing, surpassing our capacity to deliver affordable new homes. It is essential to communicate to our state and local leaders that homeownership is a value to our communities. If you are a builder, subcontractor, or professional in an allied field within the building industry and are not yet a member, I encourage you to reach out to me or the CMBA office to explore the benefits of joining our collective efforts.
This time of year, I eagerly anticipate the emergence of yellow signs signaling the beginning of two weekends filled with opportunities to engage with individuals interested in new homes in the fall tour.
Before you head out on the tour you can download the CMBA Tour of Homes app for additional information, photos, and directions. Dress appropriately for the weather and consider wearing slip-on shoes for convenience during your visit—please remember that socks are required, as bare feet are not permitted inside the homes!
Thank you and enjoy the 2025 Fall Tour of Homes! Marty Czech 2025 CMBA President Premier Real Estate Services - Marty Czech







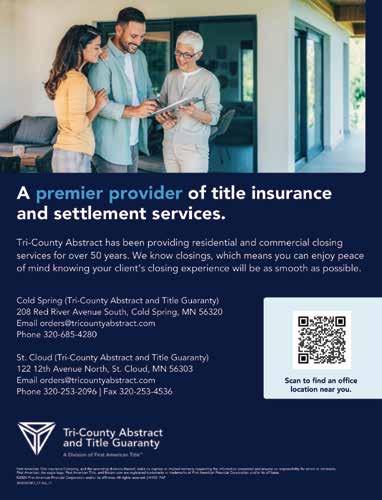

Publisher Information

Scan the QR Code for the CMBA Tour App
/CMBA.MN CMBAtour.com @CMBAonline CMBAonline.org

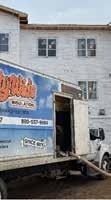

Central Minnesota Builders Association 2848 2nd Street South Suite 145, St. Cloud, MN 56301 www.cmbaonline.org • info@cmbaonline.org • 320.251.4382
Executive Director: Wanda Schroeder
The Tour of Homes”’ Magazine Is the official publication of the Central Minnesota Builders Association. Neither the Central Minnesota Builders Association, Trace Creative, or advertisers will be responsible or liable for misinformation, misprints, typographical errors, etc., herein contained. No part of the magazine (advertising or editorial) may be reproduced In whole or In part without written permission from the Central Minnesota Builders Association and Trace Creative.
Publisher • Sales
Creative specializes in
Marketing Consulting and Design. For more information on what Trace Creative can do for you, call 320-290-2518 or www.tracecreative.pro
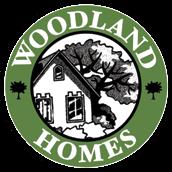
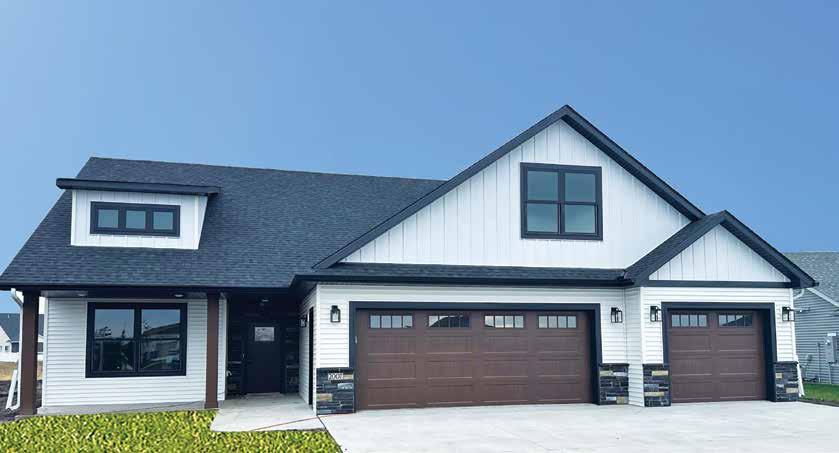

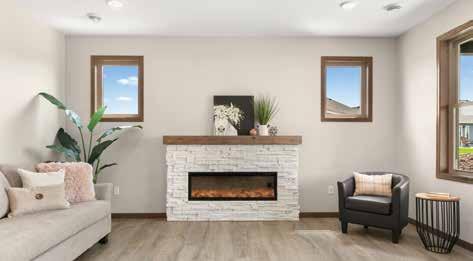


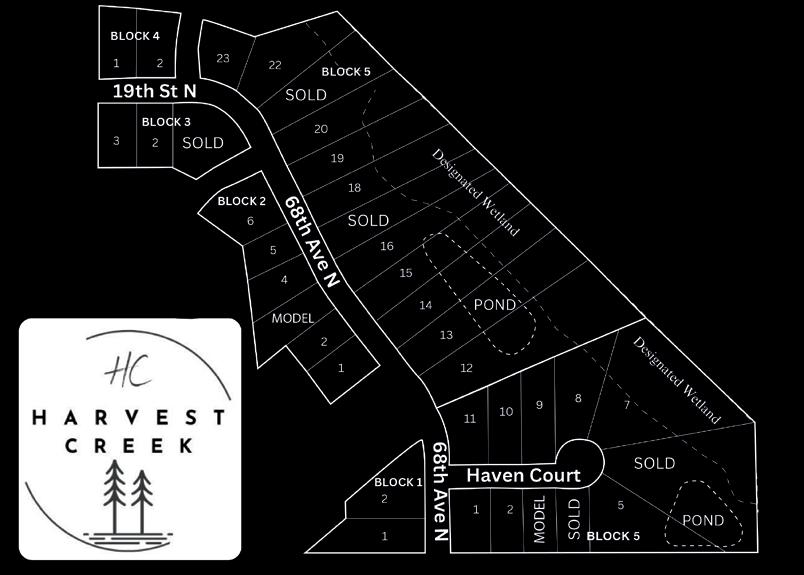


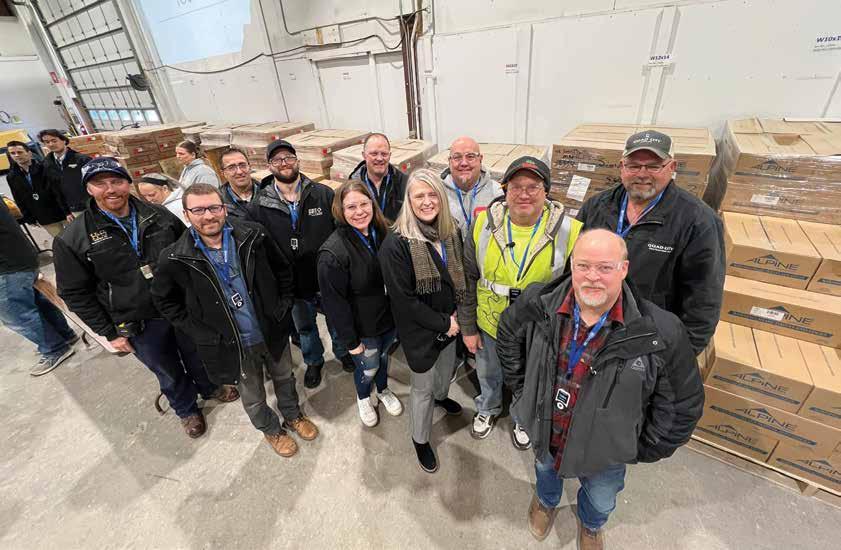
Building, Advocating, Educating, Connecting with Programs and Events in the Community
The Central Minnesota Builders Association (CMBA) was established in 1971 by builders committed to enhancing professionalism and quality within the Central Minnesota homebuilding sector. Over the years, its membership has broadened to include builders, remodelers, subcontractors, suppliers, and other industry experts, all adhering to a defined code of ethics.
Mission & Purpose
• The CMBA strives to improve the Central Minnesota Building industry by Advocating for the industry at the local, state, and national levels.
• Educating our members about building industry best practices.
• Connecting our members in activities that strengthen competitiveness, professionalism, and the public’s confidence in our industry.
CMBA Programs & Events
This initiative supports local schools by providing tools, grants, scholarships, and resources to promote careers in building trades. CMBA donates grants to local high school industrial tech departments. An average of $25,000–$30,000 annually is provided to support of Central MN high schools, benefiting up to 21 schools at a time. CMBA also organizes creative fundraising events like the annual “Bags for Tools” bean bag tournament, where students create the boards for competition. Spectators can bid on or purchase the creative


board sets, with proceeds going back into the fund. This year’s event raised nearly $20,000 for the Tools for Schools Fund, thank you to the many sponsors that made the event a success. Student craftsmanship is highlighted at events like the Home Show, where items such as studentbuilt park benches may be auctioned to raise awareness and funds.
Taking place each Spring and Fall, this event highlights homes built by CMBA builders. Attendees can discover new trends, amenities, and connect with builders at the homes or through a mobile app. It’s perfect for anyone interested in new home construction, renovation inspiration, or innovative design features. The event offers hands-on exposure to real homes, allowing attendees to view flooring, cabinetry, garage layouts, landscaping, and modern amenities up close. It simplifies the process of comparing styles and trends while connecting with reliable local builders.
Article continued on page 14.
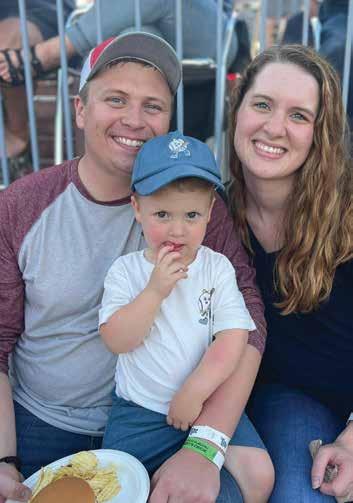
Preceding page: Rise N Shine Meeting
This page clockwise: Sporting Clays Sponsor, Golf Sponsor, CMBA Picnic
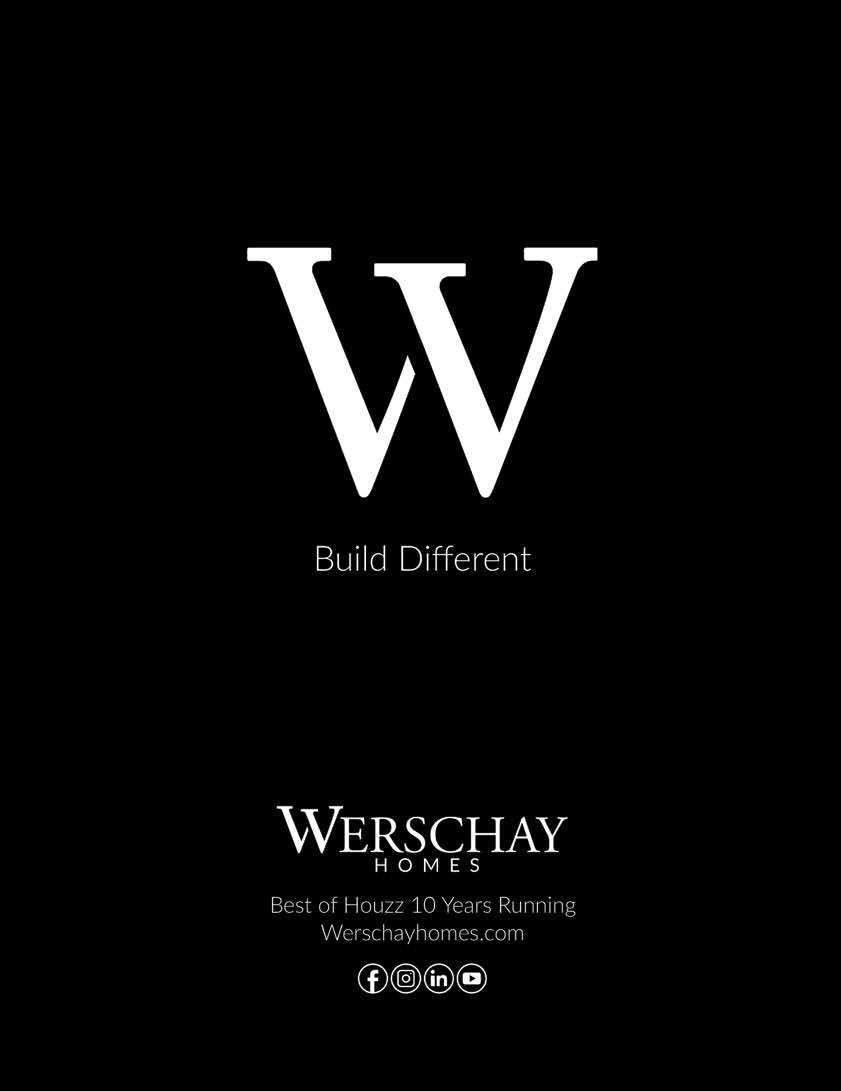

Article continued from page 11.
A complimentary community event held in St. Cloud, the Home Show features local experts, product exhibits, demonstrations, and entertainment—ideal for homeowners planning remodels or new constructions. This free public event grants attendees’ access to trusted home-related professionals, products, and interactive experiences. It serves as the region’s primary resource for remodeling, landscaping, smart-home trends, and more. In 2025, over 3,000 visitors attended, and the CMBA hosted more than 90 exhibitors showcasing everything from solar panels and exterior upgrades to interior design and financial services. Registration for vendors is already underway for the 2026 Home Show, scheduled for March 13 & 14. For more details, visit cmbaonline.org.
One of CMBA’s primary goals is to inform consumers about how to find and collaborate with trustworthy contractors. The most qualified professionals often become members of industry associations. They actively seek opportunities to deepen their knowledge about their field, stay updated on current events and issues, engage in industry-specific training, and connect with fellow professionals. Additionally, they join to contribute back to their industries and communities by taking part in volunteer initiatives. They also act as advocates for change, aiming to influence legislative and regulatory policies that benefit the housing sector.
Explore the CMBA Directory on cmbaonline.org, to find your next partner for home projects.
Below: Sporting Clays
Right top to bottom: Bags for Tools Winners, Home Show Project, Day at the Capitol

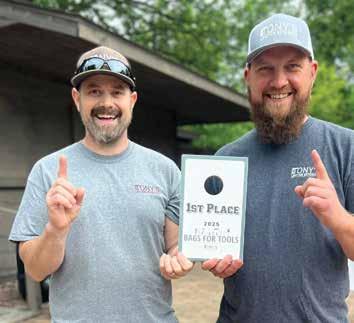








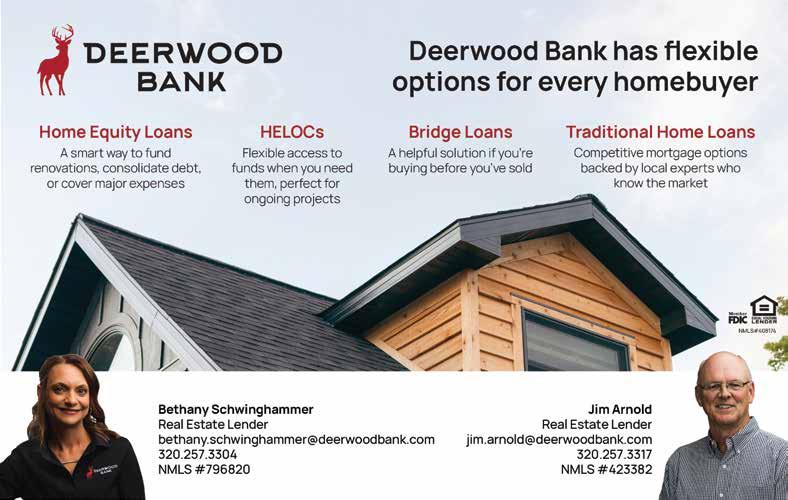
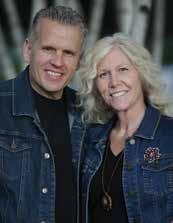

Chris & Linda Bulow
MN: BC741984
11690 95th St. NE
Otsego, MN 55330
612-219-8020
bulowind@gmail.com bulowinc.com
Chris and Linda Bulow work as a team to build a wide range of homes with a special focus on one level living. Our goal is to provide outstanding customer service to you throughout the build of your home. We have a strong interest in the building industry and a long history of residential building and development expertise at Bulow MN, Inc. We will guide you through the process from start to finish.


Jack Brandes MN: BC001820 101 2nd St. NW Avon, MN 56310 320-356-7342
Lumber One Avon has been building homes in Central Minnesota for over 60 years. Our full service building center includes a retail lumber year, interior design services, drafting services, and a retail hardware store and showroom. We pride ourselves on using the highest quality materials and experienced trade contractors. At Lumber One, we strive to bring honesty and integrity to all our interactions with customers, suppliers and coworkers. Check out our website for one of our many plans and info on all our developments.


MN: BC711080
544 24th Avenue North
St. Cloud, MN 56303
320-250-4588
tylerkeller7@yahoo.com
www.elitedevelopmentmn.com
Elite Development strives to deliver the best possible building experience with over 40 years of experience in the real estate, construction, and development industries. We have the ability to provide you with a seamless transaction. We believe the best way to build a home is to be honest and upfront. We will take the time to meet with you and assess your wants and needs; then sit down with a designer to create the best possible home plan for you. We are involved and hands on with each and every home that we build. We consistently monitor progress and make sure that our clients are kept up to date and involved in all decision-making processes.


Bercheid Builders is comprised of a very skilled team of job supervisors, carpenters and sub-contractors that set us apart from any Central MN Builder. The experienced carpenters are the backbone of Berscheid Builders and take great pride in their work and carry the reputation of the company. Berscheid Builders is above all quality driven and exudes an excellent reputation in the local community. Berscheid
rick@berscheidbuilders.com
berscheidbuilders.com

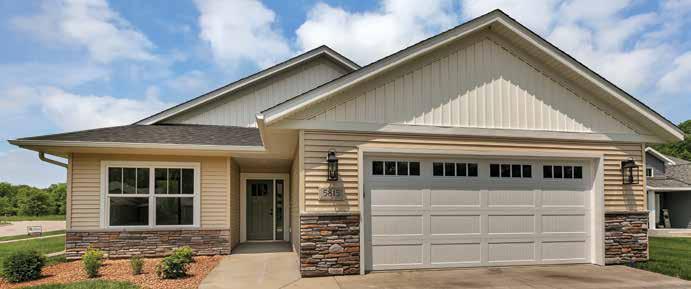
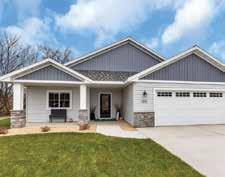
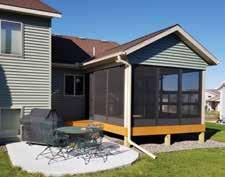
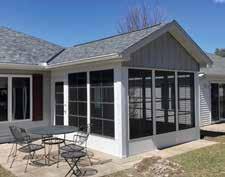

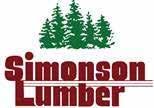




Derek Mueller
Mn: BC726807
10 Main St E Richmond, MN 56368
320-597-7300
derek@smartnconstruction.com smartnconstruction.com
Derek Mueller has been serving the local building industry since 2005. He grew up on a small farm here in Central Minnesota, where his roots in a strong work ethic, integrity, and creativity were established. Derek has worked in the construction industry for 21 years and at Lifestyle Lumber for the past 14 years in sales and estimating, with that he is an expert in building materials and has a passion for design and building turnkey homes.


Girtz
BC633099
Box 608
Sauk Rapids, MN 56379
320-251-9416
don@dghomes-remodeling.com
dghomes-remodeling.com
Building and remodeling has been a passion for Don and his staff at DG Homes & Remodeling since starting his business over 40 years ago. With the industry changing and constantly making things better, Don and staff stay deeply involved. “Hi, this is Don. What also keeps us going strong and still growing is the great feeling of accomplishment you get when you know you’re doing your very best, and above that the rewarding appreciation received by our clients as their projects are being completed. Check us out and become part of our family of friends. Thank you! We hope to hear from you soon.”
Home #16


Robert Klaphake
MN: BC565225
22296th Street S Sartell, MN 56377
320-230-7700
robklaphake@woodlandhomes.biz woodlandhomesonline.com
Woodland Homes, Inc. was established in 2005 by Robert Klaphake. Over 20 years, Woodland Homes has become a leading residential builder in Central Minnesota. Woodland Homes has a network of trustworthy subcontractors & dedicated employees to help you realize your ideal home, start to finish, from design services to post sales services. With over 30 years of licensed contracting experience and more than 400 homes built, Rob has honed his practice of custom home building, and achieved an unmatched understanding of what clients want, expect and love of the finished product, making Woodland Homes a widely known and well-respected custom home builder in the central Minnesota area.


Fruit Farm Road
Joseph Mn 56374
kleinbuildersmn@gmail.com kleinbuildersmn.com
Mark Klein has been building new custom homes in Central MN for 42 years. He is on the jobsite throughout the building process from start to finish. Klein Builders is dedicated to providing excellent quality, value and craftsmanship to all of their homes. Working closely with their clients ensures satisfaction and completion of their dream homes. They pride themselves on happy clients, repeat business and building homes that last a lifetime.



Mark Harren
BC708204
20326 MN Hwy 15
St. Augusta, MN 55353
320-309-6455
mark@BuildwithHCI.com
BuildWithHCI.com
Founded in 2016, Harren Companies is a luxury custom home builder based in Central Minnesota. We craft distinctive homes, lakefront retreats, and thoughtful renovation, pairing meticulous planning with exceptional client service. Led by licensed Building Official and Qualified Builder Mark Harren, our team also specializes in postframe and pre-engineered steel buildings for residential and light commercial projects. At Harren Companies, we believe building is more than construction – it’s about trust, experience, and creating spaces where families make lifelong memories.


Construction Services Shaun Tenney BC739859 1100 Madison Court Sartell, MN 56377 320-224-9663
shaun@tenneyconstructionservices.com tenneyconstructionservices.com
Tenney Construction Services, Inc. excels in providing topnotch general contractor services, ensuring smooth delivery of both new constructions and building renovations. Discover our commitment to quality and efficiency, designed to transform your building projects into landmark achievements.
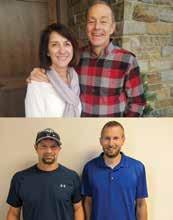

Schnettler Custom Builders
MN: BC374693
2137 Tamarack Drive
St. Cloud, MN 56301
320-309-8890
jason@schnettlercb.com
dan@schnettlercb.com schnettlercb.com
Schnettler Custom Builders has been designing and building high-quality custom homes in Central Minnesota for over 40 years. We’re known for creative design solutions and exceptional client involvement, with many repeat customers over the years as our clients’ housing needs change. From concept to completion, we prioritize meticulous craftsmanship, stunning curb appeal, and energy efficiency; ensuring a truly one-of-a-kind home that exceeds expectations.


Schaefer Construction, LLC April Schaefer
BC808965
St. Cloud, MN
320-492-2178 aschaefer076@gmail.com
At Schaefer Construction, we specialize in building custom homes that are modern, functional, and affordable. Founded in 2024 by April Schaefer, a St. Cloud native with experience in real estate and construction, her mission is simple: to create thoughtfully designed homes that fit real lives and real budgets. April brings a passion for design, quality craftsmanship and service to every project. Whether you’re a first-time homebuyer or ready to build your forever home, Schaefer Construction is your trusted partner in making it happen.
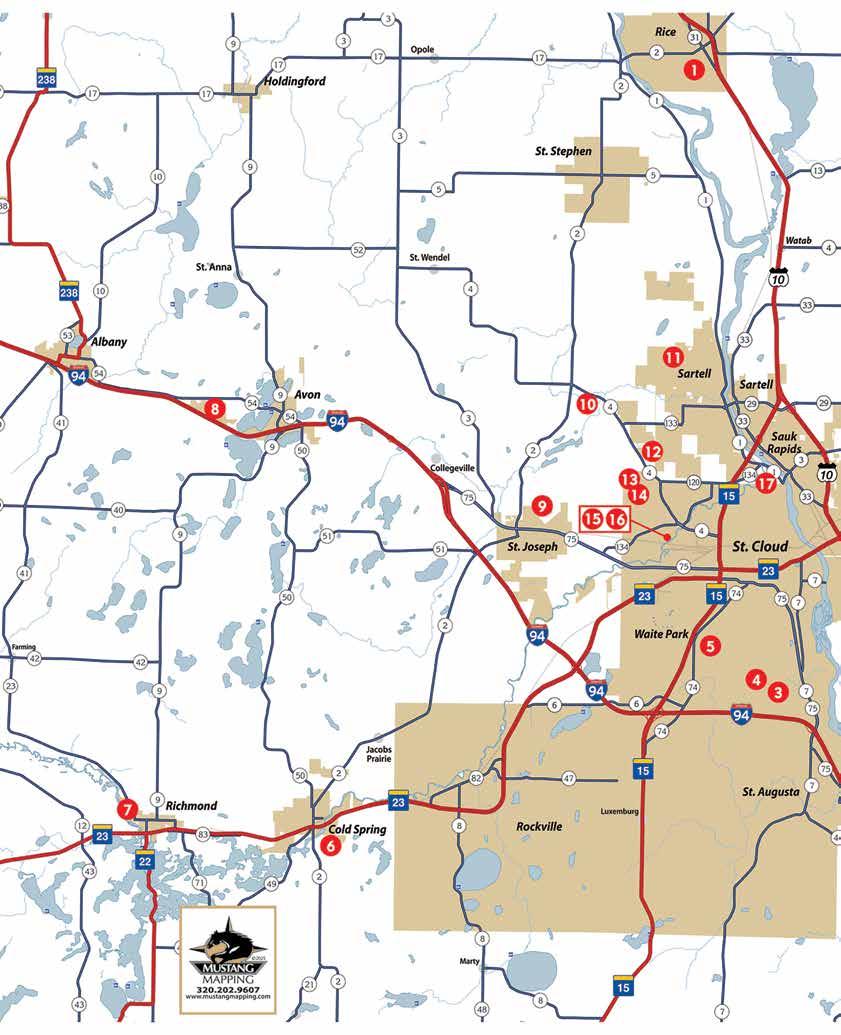
THANK YOU TO OUR SPONSORS:









320-224-9663
tenneyconstructionservices.com
Well planned one-level living home in the new and growing community of Walnut Ridge 4. The floor plan focuses on comfortable and convenient living with minimal maintenance. The vaulted ceilings and 9’ walls give a bright and spacious feeling to the open concept design. The kitchen features premium granite countertop, high end appliance package and ample storage. The home boasts 3 bedrooms, and 2 bathrooms. In the primary suite, you will love the walk-in closet and private bathroom with dual sinks and master tub with tile shower surround. The patio offers a private and relaxing retreat equipped with in-ground sprinklers and no HOA. A huge bonus of this property is the finished and spacious gas heated three-stall garage that provides storage for all your needs. Other features of the home include gutters, sound insulated interior walls and solid doors.

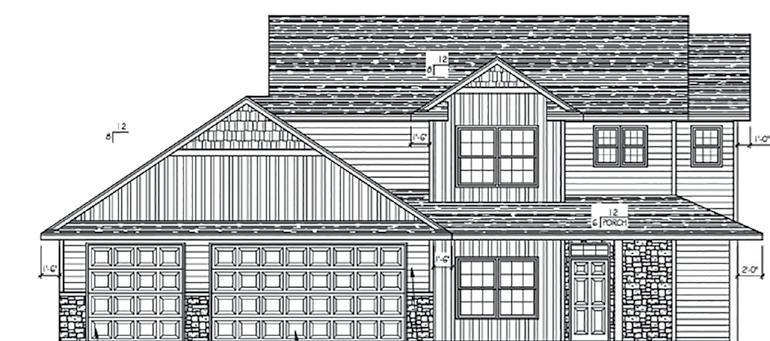
elegant two-story home is located on Territory Golf Course. It has over 2000 s.f. finished, with 4 BR’s, 3 bathrooms. The custom white kitchen cabinets have soft close features and a large center island. The owner’s suite located upstairs has a private bathroom and an extra-large walk-in closet. There are 2 additional bedrooms upstairs with spacious closets and a shared bathroom. Laundry room is also located on the second floor for your convenience. Main floor bedroom can easily convert to a home office if needed. The fully finished & insulated 3-car garage with 8’ tall garage doors are a great amenity to this home! Enjoy the view in the 14’ x 12’ screened in porch & the 14’ x 12’ patio! The landscaping has a full coverage sprinkler system and sod on the entire lot. The concrete driveway completes this quality home!


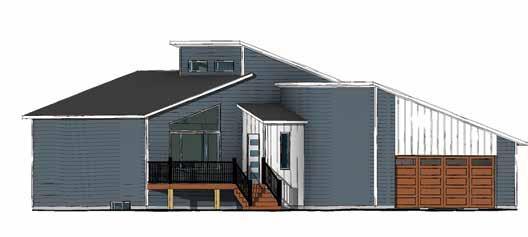


Designed with an open concept floor plan, with a tray ceiling in the family room that flows into the spacious kitchen, dining area and back patio, ideal for indooroutdoor living. Featuring 3 bedrooms and 3 bathrooms; a luxurious owner’s suite with a private ensuite and custom closet, and guest bedroom with ensuite. Granite countertops, Andersen windows, and luxury vinyl plank flooring throughout. Comfort is guaranteed year-round with in-floor heat and forced air heating and cooling. The HOA provides lawn care and snow removal, plus pool access. Experience elegant living and effortless maintenance in the exceptional Deer Creek Crossing home.



newest Stirling Waters patio home model awaits! This spacious home has just over 1,800 square feet of finished floor space plus a screened porch overlooking a private pond! Home features include white oak interior doors, white painted enameled trim, infloor heat, trendy light fixtures, custom pantry, large granite island, electric fireplace with shiplap surround, stainless steel appliances and much more. Step into the master bedroom which includes a trayed ceiling, large Andersen Windows, a private ensuite bathroom with double bowl vanity, tiled shower, and large walk-in closet. Home has two additional bedrooms, bathroom, mudroom/ laundry, and ample storage throughout. Did we mention this home is part of an association? Sit back and let someone else handle all of your lawn care and snow removal!



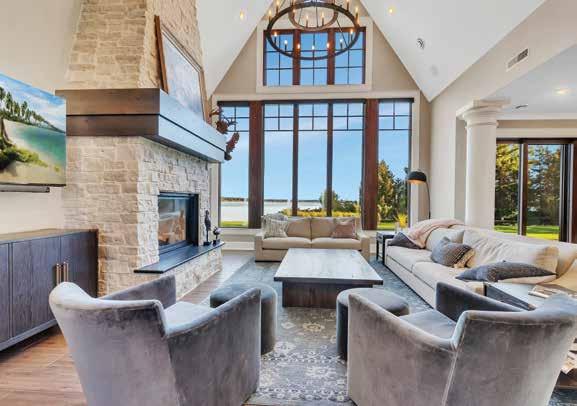




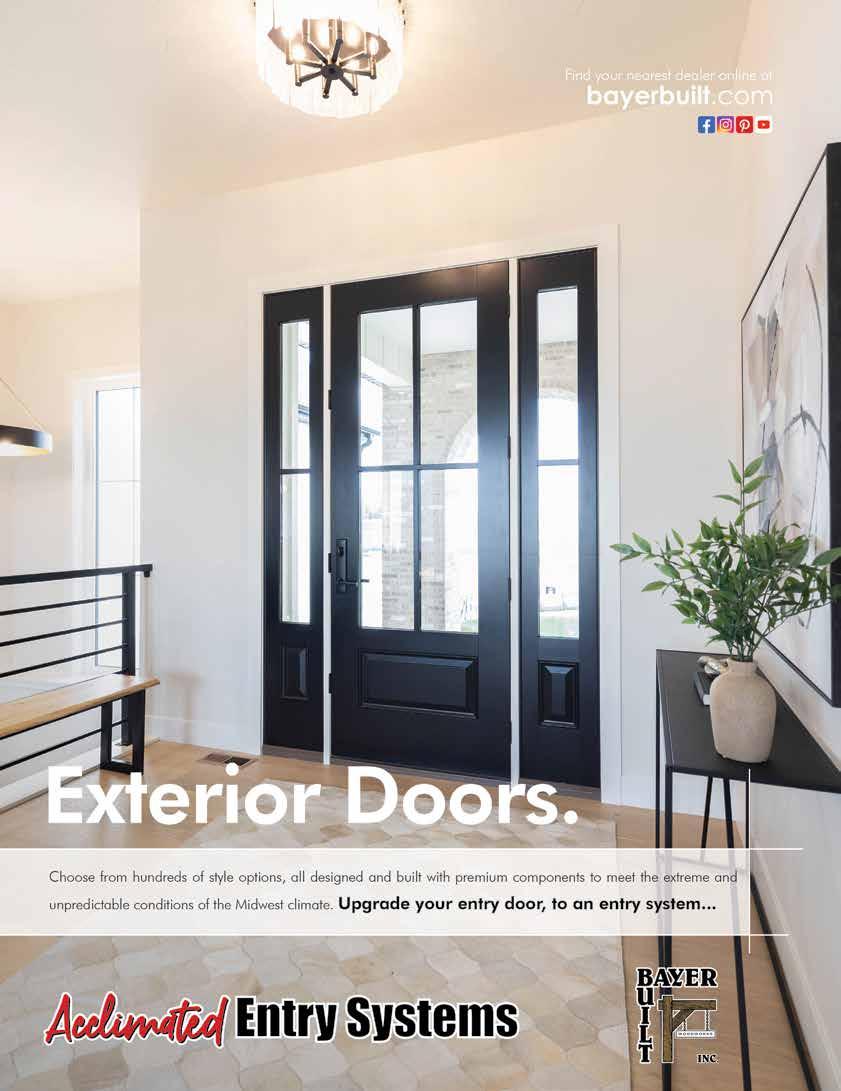
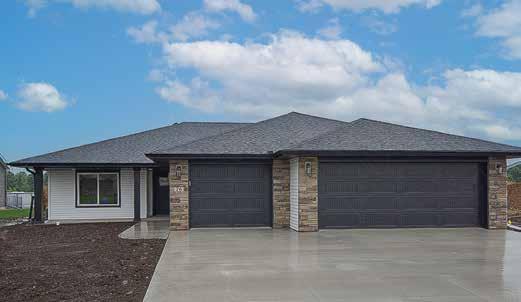

Walk in and appreciate the thoughtful layout and quality of this gorgeous new patio home in Cold Spring’s Blue Heron Heights neighborhood! Vaulted ceilings, granite countertops & a generous sized pantry grace this elegant kitchen. Separate laundry room, tray ceiling in the primary bedroom, tile roll in shower, cozy fireplace, infloor heat, and covered rear porch are also a few highlights to note in this beautiful patio home! Enjoy all your living space with the ease of no stairs!

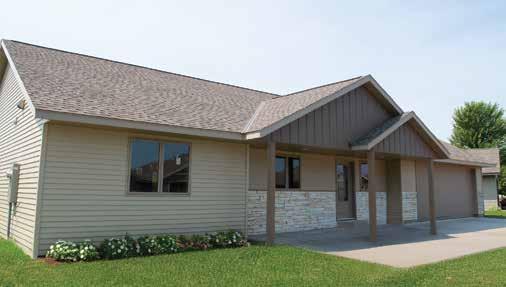

beautiful patio home by Smart’n Construction is truly exceptional! As the last new build in the neighborhood, it completes the development with an HOA in the charming town of Richmond. This spacious 2-bedroom, 2-bathroom home features a 2-stall garage and a generously sized pantry perfect for all your storage needs. Enjoy the classic roll-in tile shower with a heated seat and heated floors in the bathroom. Custom cabinets and durable LVP flooring flow throughout the home, offering both style and comfort.


Beautiful 2 bedroom + sunroom patio home in popular Avon Estates Southern View development. Generously sized owner’s suite with private bathroom hosting dual sinks and roll in tile shower, walk in closet, functional design, and beautiful finishes expected from Woodland Homes, Inc. The 3-stall garage has an extra 5’x10’ storage area. Landscape package included.



crafted patio home featuring 3 bedrooms, 2 baths, and a spacious 3-stall garage with floor drain. The front porch enters to an open-concept floor plan with 9-foot ceilings and durable vinyl plank flooring throughout. The kitchen has custom knotty alder cabinetry, a large center island,

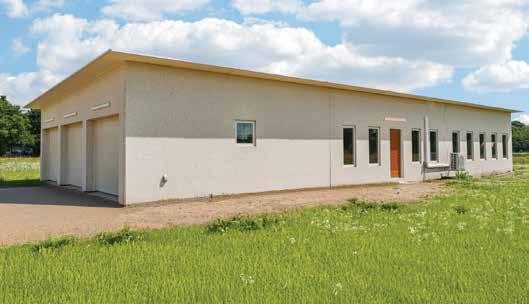

One of our most unique houses yet – this 2,496 square foot, 4-bed, 2-bath, 3-stall garage home is built entirely of precast concrete, including the roof. Designed for ultimate durability, sustainability, and energy efficiency, it features an open layout, exposed concrete interiors, repurposed materials, passive solar performance, and modern detailing that challenge traditional homebuilding norms.

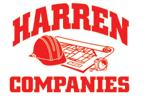
3,232 square foot transitional farmhouse on the Sartell golf course. Features 5 beds, 3.5 baths, custom cabinetry with unique built-ins, granite tops, luxury vinyl plank flooring, stainless appliances, walk-in tile shower, and an electric fireplace. Spacious 3 car garage and refined finishes blend style and comfort for modern family living.
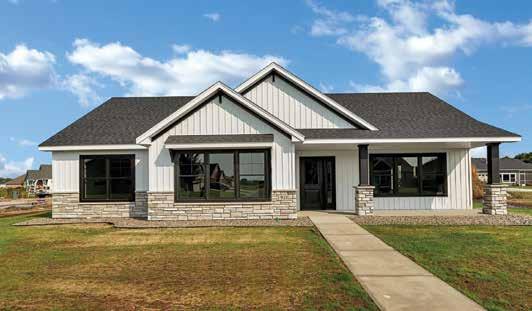
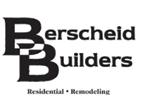
A must-see Craftsman-style patio home, offering 1,809 sq. ft. of single-level living that blends functionality with style. Located in a premier Sartell neighborhood with association-maintained amenities, this home features 2 bedrooms, 2 bathrooms, a versatile flex room, and an innovative rear-alley 3-stall garage. Inside, rustic charm meets modern sensibility with warm oak cabinetry, quartz countertops, and an open-concept layout that connects the kitchen, dining, and great room. The centerpiece of the living area is a stone-surround electric fireplace, accented with a rustic mantle. Smart design continues with a mudroom drop zone off the rear entry. The owner’s suite offers a peaceful retreat featuring an expansive walk-in closet and a spa-inspired bathroom with a ceramic tile walkin shower.

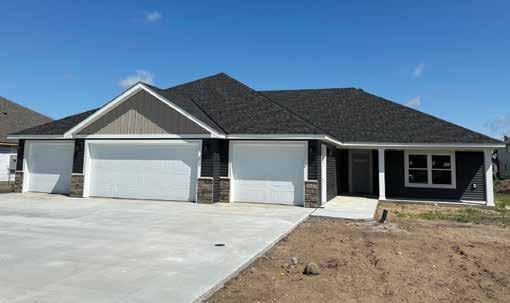

the Harvest Creek Development
West St. Cloud! Spacious lots and beautiful homes in this development are built exclusively by Woodland Homes, Inc. This model boasts a 4-car
3 bedrooms, 2 bathrooms and a covered rear porch. Granite countertops in the kitchen, beautiful double vault, spacious pantry, and an electric fireplace are just a few highlights of the main area. Primary bedroom hosts a private ¾ bathroom with a roll in tile shower, dual sinks, and walk in closet. Landscape package with a sprinkling system is included. Other home styles & lots available.

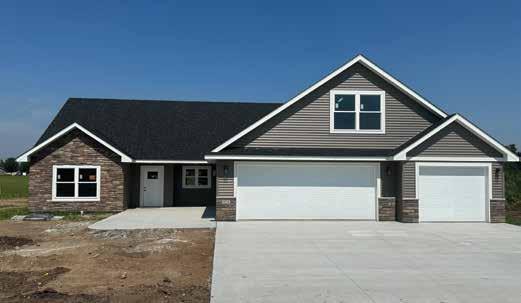

Woodland Homes welcomes you to their newest neighborhood – Harvest Creek! Uniquely designed patio home with bonus room above the three-stall garage. This light-filled home features beautiful maple cabinets & millwork. Relaxing front and rear covered porches, walk in pantry, granite countertops, cozy fireplace with stone accents, owner’s suite with tile roll-in shower, and 3’ wide doors. This landscaped yard is over ½ an acre. Other custom home styles & lots available.

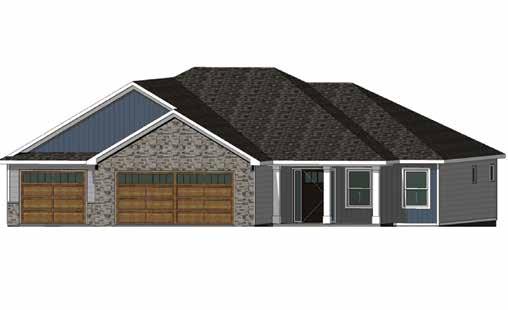



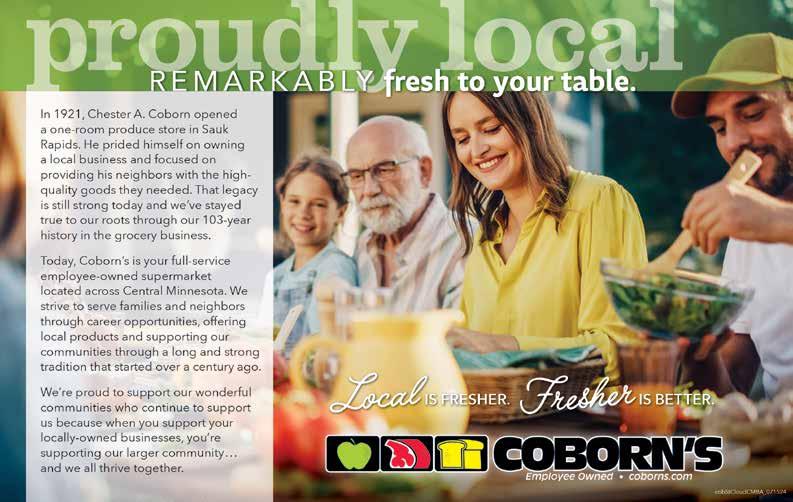


320-251-9416
dghomes-remodeling.com
“Outstanding Neighborhood” on a very nice corner lot, this 1477 square foot 2-bedroom, 2 bath plus office/den with Double “Barn Door”, home offers nicely finished raised “Entry” and living/dining ceilings. Cultured marble shower, double vanity lavatory bowls, walk-in closet. Galley style kitchen with roll-out drawers, stainless steel appliances and nice island. Warm electric fireplace, 12x12 patio, fully sodded yard with sprinkler system and front area shrubbery and rock, and concrete driveway. Other lots are available.

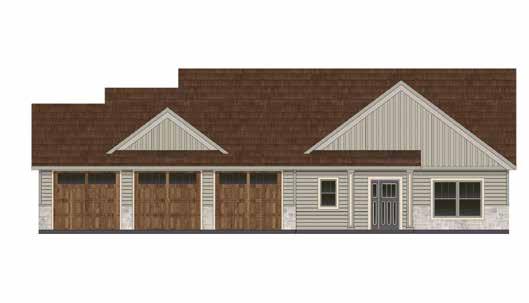

new one-level home with an open floor plan, 9’ ceilings, high-end plank flooring, heated floors, and oversized windows that fill the space with natural light. The dream kitchen features an oversized island, granite countertops, custom cabinets, and a walk-in pantry. The living room boasts a floor-to-ceiling stone gas fireplace, vaulted ceiling, and a stylish ceiling fan.
sprinklers, concrete curbing, paver patio, and established trees and shrubs. Ideally located near Whitney Senior Center, Sauk River Regional Park, and Whitney Park with trails, playground, and picnic areas. Just one lot remains! Custom home packages available to build your dream home.


