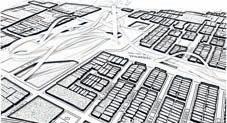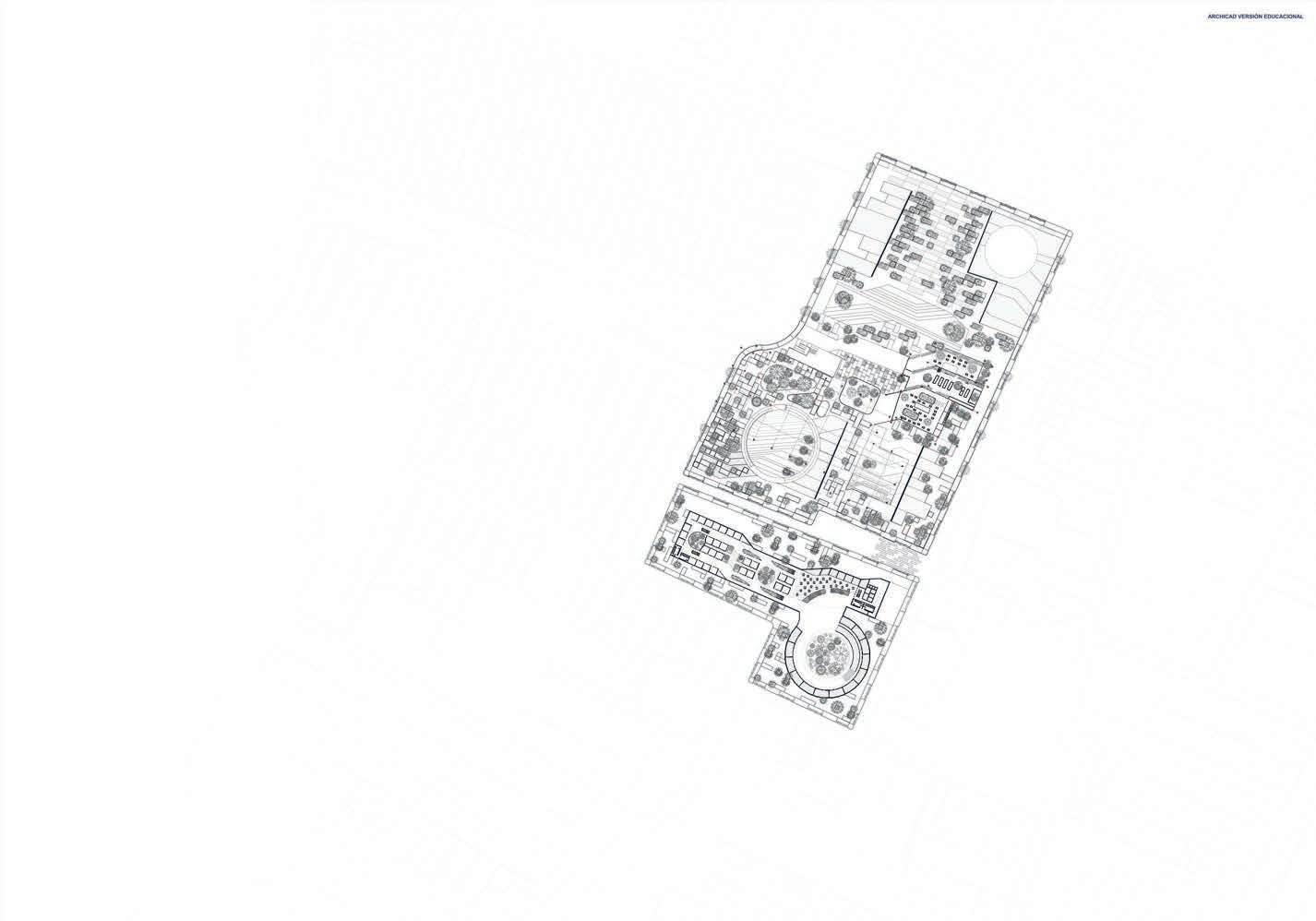

mitchelle.arias8@gmail.com
Nassau, Bahamas
Bogotá, Colombia
+573227928213
LANGUAGES
Spanish (Native)
English C1
Italian A1



mitchelle.arias8@gmail.com
Nassau, Bahamas
Bogotá, Colombia
+573227928213
Spanish (Native)
English C1
Italian A1
I am and architect and interior designer.
I was born in Colombia and but I lived most of my teenage age in Nassau, Bahmas.
During my career, I have won numerous projects in my university , my passion for architecture led me to study several certificate programs.
DEGREE (2019-2023)
Catholic University of Colombia
HIGH SCHOOL (2016-2017)
C.R. Walker (Nassau, Bahamas)
JUNIOR HIGH SCHOOL (2013-2015)
H.O. Nash (Nassau, Bahamas)
PRIMARY SCHOOL (2006-2011)
Jacob Russeau- Colombia
Junior architect at ALTI CONSTRUCTION (Nassau, Bahamas- Miami, USA)
2022-2023
RESPONSABILITIES
-Making site reports for clients
-Design different projects
-Designing furniture
-3D rendering
-Making architectural plans
Architect intern and interior designer) at HABITAT DELUXE
-Making site reports for clients
-Design different projects
-Designing furniture
Architecture and Interior Design
Emphasis in architectural(Interior), urban and structural design
My background provides a unique design perspective creating functional, aesthetically pleasing, and culturally sensitive projects. With expertise in visual communication design.
-3D rendering
-Making architectural plans
-Interior designer
Others / Nassau, Bahamas
-Custumer service
-Documents translator
Revit (BIM) diploma
Aditionally, my skills enable me to colaborate effectively with colleagues ensuring succesful project outcomes.
-AutoCAD-
-Photoshop-
-Illustrator-
-SketchUp-
-Revit-
-Archicad-
-Twinmotion-
-Lumion-
-Enscape-
-InDesign-
-Concept Ideation
-Visual Conceptualization
-Desian investigation Tools
-3D modeling and rendering
-Strategic Planning
- CAD proficiency
-Sustainable design knowledge
-Effective visual communication
-Versatile media skills
-User-Centedered design
- Visual Storytelling narratives
- Brand identity and logo design
- Photography composition
-Presentation Design
-Complex problem Solving
- Printing proficiency�
-Interior design plans (Millwork)
-Technical Drawing and Drafting
-Spatial Awareness
-Project Management
- Creativity
-Furniture Design and Selection
-Textile Selection
-Budgeting and Estimation
(2020) NATIONAL PARK GALLERY PROJECT
As a student with a dual degree in architecture and interior design, I've had the privilege of gaining a unique perspective that has allowed me to excel in both fields. Through my education and work experience, I have developed a keen eye for design and a deep understanding of how to communicate ideas visually.
(2020) GALLERY THEATER LA CONCORDIA
(2021) COLLECTIVE HOUSING XAMPA, FUCHA
(2021) LIBRARY /LA CONDESA
(2022) RENOVATIONS /INTERIOR DESIGN
(2022) FURNITURE DESIGN
(2022) WADI RUM HOTEL
(2023) URBAN PROJECT CHÍA
The Mirador Gallery project is an ambitious undertaking aimed at creating a modern and captivating space for art and cultural exhibitions. This gallery will serve as a platform for both emerging and established artists, fostering creativity, and promoting cultural exchange. he Mirador Gallery will be an iconic landmark that celebrates art, architecture, and community engagement.
To design a cultural spot in the National Park located in Bogotá, Col, envolving the natural park without doing any changes in the original spot.
The primary challenge is to ensure that the cultural project does not harm or disrupt the existing ecosyste and biodiversity of the national park, integrate the cultural project seamlessly with the natural surroundings. Address accessibility challenges while not compromising the park's integrity. Consider the long-term sustainability and adaptability of the cultural project. Serve as an educational tool for visitors. Including interpretive displays, interactive exhibits, and guided tours can enhance visitors' understanding of the cultural significance of the site and the importance of preserving the national park.
A deep appreciation for both cultural heritage and ecological preservation. By addressing these challenges, I (the architect) can create a project that enriches the park's experience while safeguarding its natural and cultural treasures for future generations.

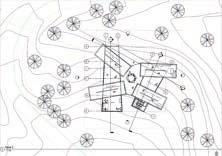




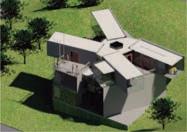

To design a cultural spot at Bogotá Down Town. Envolving the historical culture and affering something cultural to different kind of public.
Gallery Theater, also known as "Theatre-in-the-Round" or "Arena Theater," is a unique theatrical setting where the stage is surrounded by the audience on all sides. his configuration creates an intimate and immersive experience for the spectators, as they are seated close to the action and have a 360-degree view of the performance.
Designing a gallery theater in a historical center of a city comes with its own set of challenges, as it requires the architect to balance modern functionality and aesthetics with the preservation and integration of the historical context. requires a deep understanding of both architectural design principles and the historical, cultural, and social significance of the city's center. A successful gallery theater design will not only enhance the artistic and cultural life of the city but also contribute to the preservation and revitalization of its historical identity.
Design a gallery theater that not only complements the historical center but also enhances its cultural significance, provides a functional and accessible space for artistic activities, and contributes to the sustainable development and preservation of the city's heritage.
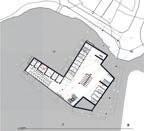









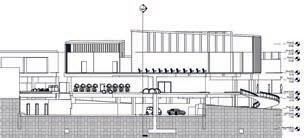






Collective Housing Xampa is an innovative residential project that aims to provide a modern and sustainable living solution for urban communities. Located in a vibrant neighborhood, this housing development seeks to create a sense of belonging and foster a strong community spirit among its residents. With its thoughtful design and emphasis on shared spaces, Xampa sets out to redefine urban living.�
To design a cultural spot in the National Park located in Bogotá, Col, envolving the natural park without doing any changes in the original spot.
The primary challenge is to ensure that the cultural project does not harm or disrupt the existing ecosyste and biodiversity of the national park, integrate the cultural project seamlessly with the natural surroundings. Address accessibility challenges while not compromising the park's integrity. Consider the long-term sustainability and adaptability of the cultural project. Serve as an educational tool for visitors. Including interpretive displays, interactive exhibits, and guided tours can enhance visitors' understanding of the cultural significance of the site and the importance of preserving the national park.
A deep appreciation for both cultural heritage and ecological preservation. By addressing these challenges, I (the architect) can create a project that enriches the park's experience while safeguarding its natural and cultural treasures for future generations.




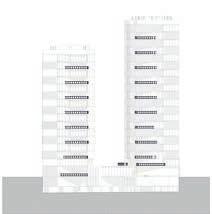

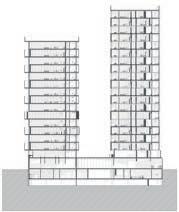



Renovations and interior design play a crucial role in transforming existing spaces into functional, aesthetically pleasing, and comfortable environments. Whether it's renovating a home, office, or commercial space
To renovate and re- design with careful planning, skilled craftsmanship, and effective project management to achieve the desired results within the specified timeframe and budget.


Requires a proactive and collaborative approach from the design team, contractors, and clients. Effective planning, open communication, and a focus on problem-solving are essential to navigate these complexities and achieve successful renovations and interior design projects.
The renovation and interior design process can become more streamlined and successful, leading to spaces that meet the client's expectations, comply with regulations, and provide optimal functionality and aesthetics.
















Renovations and interior design play a crucial role in transforming existing spaces into functional, aesthetically pleasing, and comfortable environments. Whether it's renovating a home, office, or commercial space
To renovate and re- design with careful planning, skilled craftsmanship, and effective project management to achieve the desired results within the specified timeframe and budget.
Requires a proactive and collaborative approach from the design team, contractors, and clients. Effective planning, open communication, and a focus on problem-solving are essential to navigate these complexities and achieve successful renovations and interior design projects.
The renovation and interior design process can become more streamlined and successful, leading to spaces that meet the client's expectations, comply with regulations, and provide optimal functionality and aesthetics.
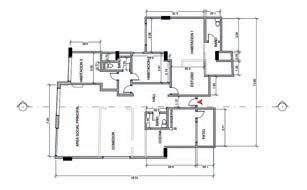

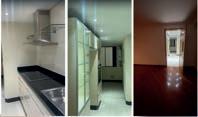
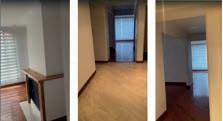







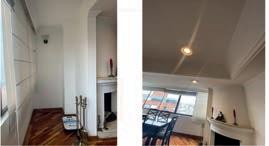


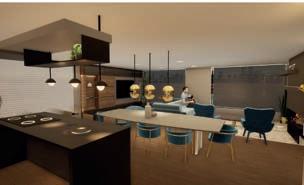


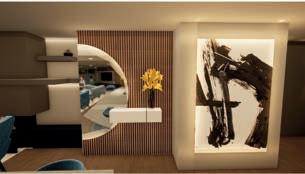










To design a hotel plan, design, and execute the construction of the eco-luxury hotel in the Wadi Rum desert of Jordan. This involves various activities and responsibilities, including:
The Wadi Rum hotel project is an imaginary hotel project set in the breathtaking Wadi Rum desert of Jordan. Wadi Rum, also known as the Valley of the Moon, is a UNESCO World Heritage Site and a popular tourist destination known for its stunning desert landscape, red sand dunes, and ancient rock formations.
Design the hotel eco-luxury hotel harmoniously blends with the desert environment, offering a unique and immersive experience for travelers. Sustainable architecture, low-profile aesthetics, and panoramic views connect guests with nature. Luxurious accommodations, stargazing terraces, and authentic Bedouin experiences create an unforgettable stay. Gourmet dining, desert adventures, and a rejuvenating spa complement the journey. Committed to sustainability and responsible tourism, the project preserves Wadi Rum's treasures while redefining desert hospitality, combining luxury with cultural and ecological preservation.
Presents an exciting opportunity to create a sustainable and culturally immersive hospitality experience that highlights the natural beauty and rich heritage of Wadi Rum, allowing guests o form lasting memories of their desert adventure.
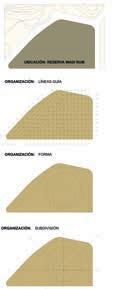


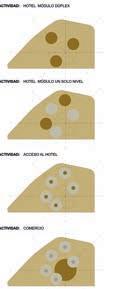








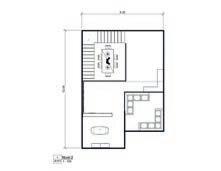














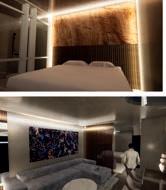




To design a hotel plan, design, and execute the construction of the eco-luxury hotel in the Wadi Rum desert of Jordan. This involves various activities and responsibilities, including:
The Wadi Rum hotel project is an imaginary hotel project set in the breathtaking Wadi Rum desert of Jordan. Wadi Rum, also known as the Valley of the Moon, is a UNESCO World Heritage Site and a popular tourist destination known for its stunning desert landscape, red sand dunes, and ancient rock formations.
Design the hotel eco-luxury hotel harmoniously blends with the desert environment, offering a unique and immersive experience for travelers. Sustainable architecture, low-profile aesthetics, and panoramic views connect guests with nature. Luxurious accommodations, stargazing terraces, and authentic Bedouin experiences create an unforgettable stay. Gourmet dining, desert adventures, and a rejuvenating spa complement the journey. Committed to sustainability and responsible tourism, the project preserves Wadi Rum's treasures while redefining desert hospitality, combining luxury with cultural and ecological preservation.
Presents an exciting opportunity to create a sustainable and culturally immersive hospitality experience that highlights the natural beauty and rich heritage of Wadi Rum, allowing guests o form lasting memories of their desert adventure.


