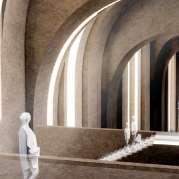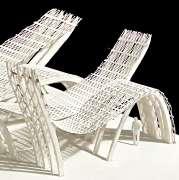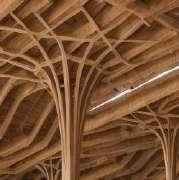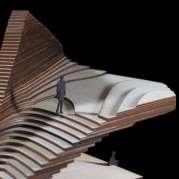CAMI MAGALLANES LAGOS
Architectural Portfolio



Architectural Portfolio


University of North Carolina at Charlotte 2020 - 2024 Bachelor of Arts in Architecture Summa Cum Laude GPA 3.9
Rome Semester Study Abroad 2024
704-728-4914
camimagallanes.L@gmail.com
Adobe Illustrator
Adobe InDesign
Adobe Photoshop AutoCAD
Bluebeam Revu Enscape Grasshopper Lumion
Microsoft Office
Revit
Rhinoceros 3D
Sketchup
Ultimaker Cura
David Thaddeus, FAIA thaddeus@charlotte.edu 704-687-0130
Peter Wong plwong@charlotte.edu 704-687-0134
Marc Manack mmanack@charlotte.edu 704-687-0101
Thomas Forget tforget@charlotte.edu
704-687-0104
Japan Summer Study Abroad 2023
AIA Advanced Design Student Award: Sentium 2024
Chancellor’s List Spring 2021 - 2024
Dean’s List Fall 2020, 2021
Assoc. AIA Member 2024 - Present
AIAS Member 2023 - 2024
Bilingual Leadership Officer 2018 - 2020
- Facilitated bi-weekly sessions and events
- Assisted first-generation students in preparing for standardized exams and college applications
LS3P - Emerging Professional 2024 - Present - Architectural Intern 2023 - 2024
- Worked with architects on Higher Education projects
- Participated in the conceptual design, construction documents, renderings, and existing documentation of projects
Live Nation - Server at PNC Music Pavilion 2021 - 2023
Sabi Asian Bistro - Hostess 2018 - 2020
Spanish (Native) Italian (Native) English (Fluent) Portuguese (Conversational)
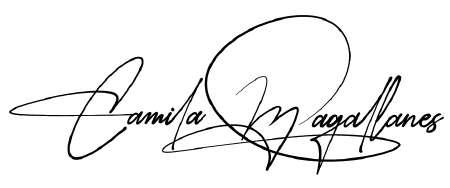





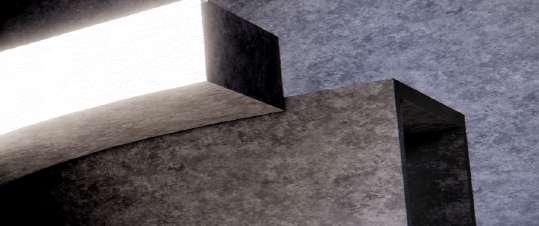
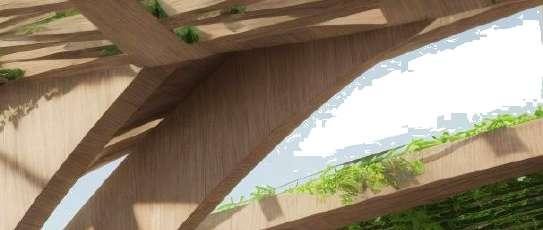

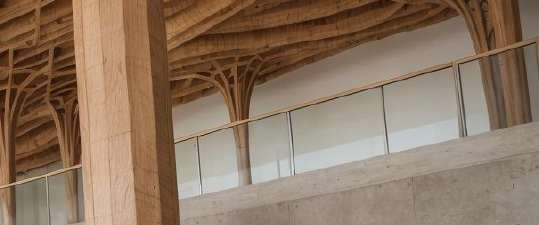
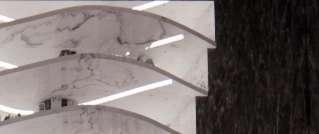
Perception
4th Year Undergraduate Design: Thomas Forget
ARCH 4101 | Fall 2023
Partner: Omar Awadallah
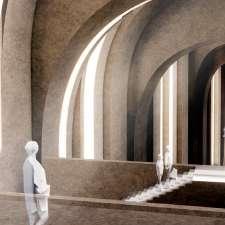
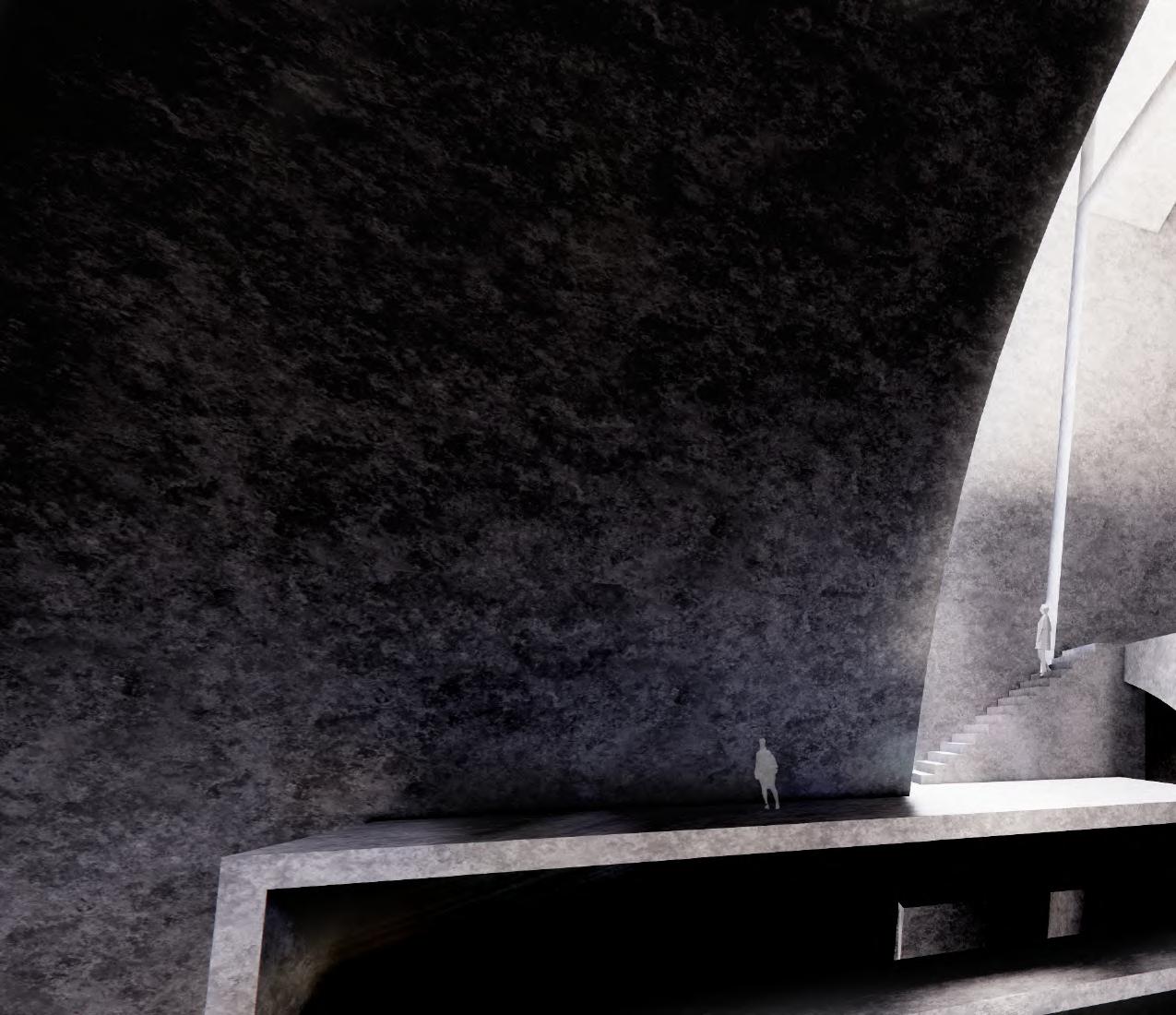
Perception in Formational Depths
4th Year Undergraduate Design: Thomas Forget | ARCH 4101 | Fall 2023
Partner: Omar Awadallah
AIA Advanced Design Student Award 2024
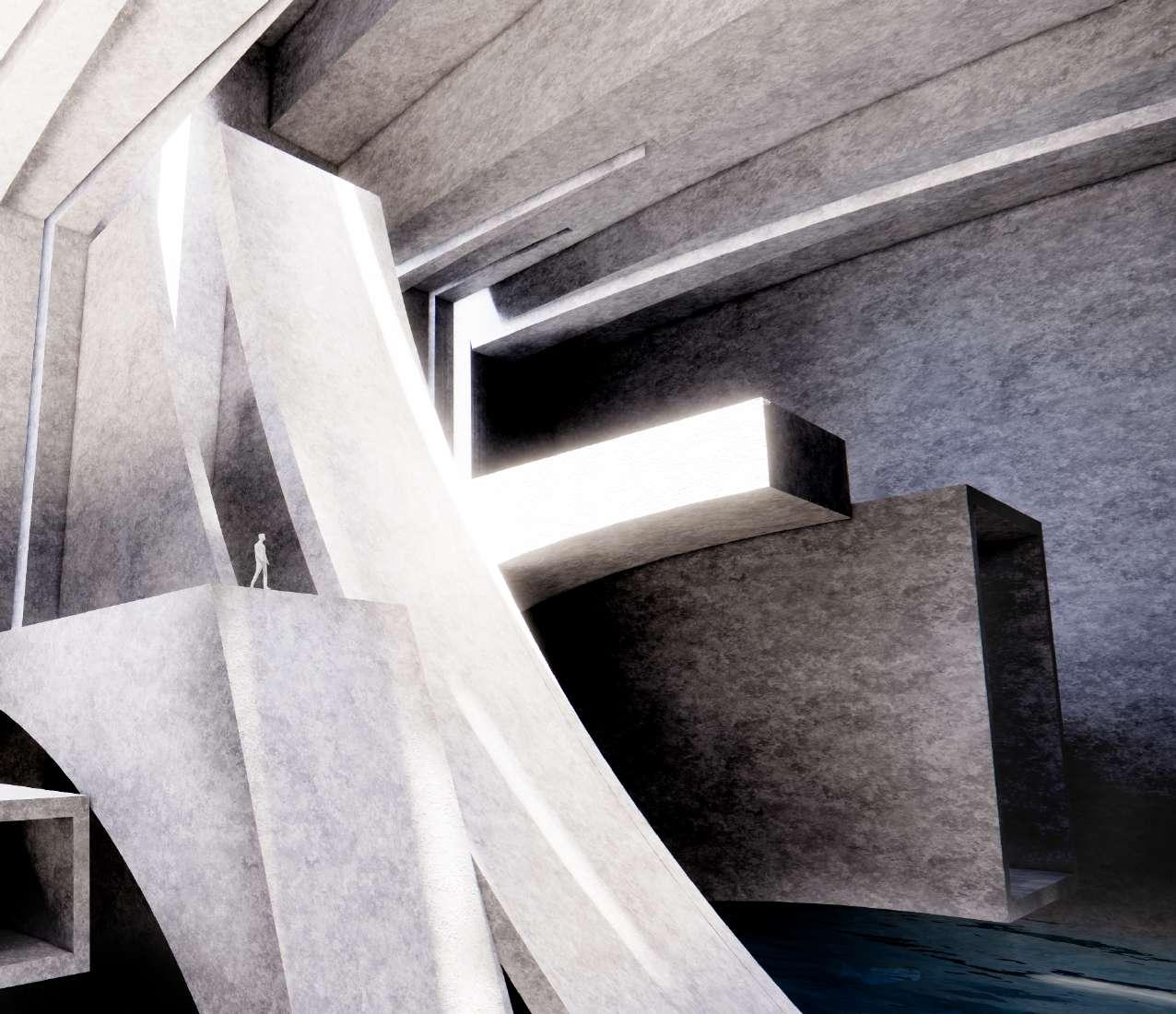
Light, darkness, sound, silence.
One can only exist with the absence of the other. Within a narrative of contrasts, Sentium challenges your perception. Imagine navigating through darkness, relying on sound alone. But just as it fades, you spot a glimpse of light, signaling a new path. Do you follow it? Or dive deep into darkness as you listen to water carry sound. Shifting between wet and dry, light pierces water as air carries echoes of sound.
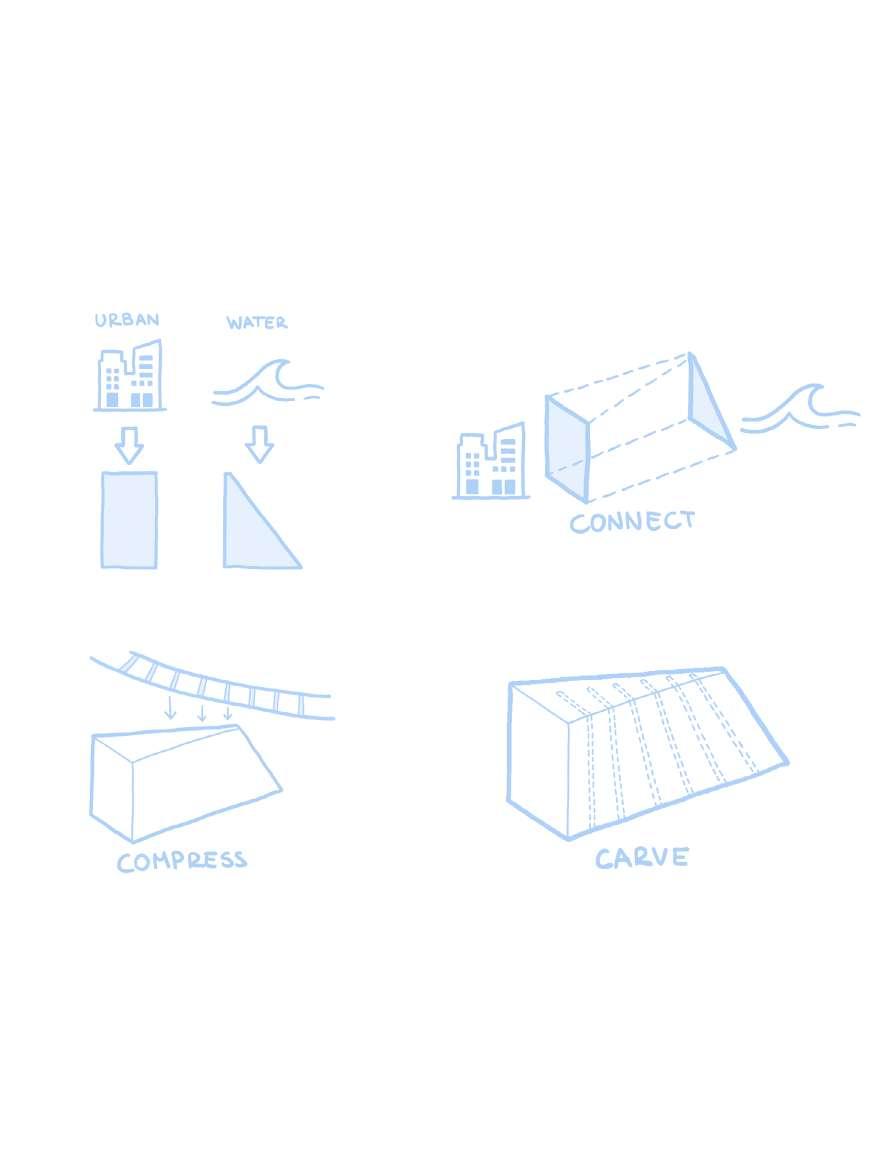
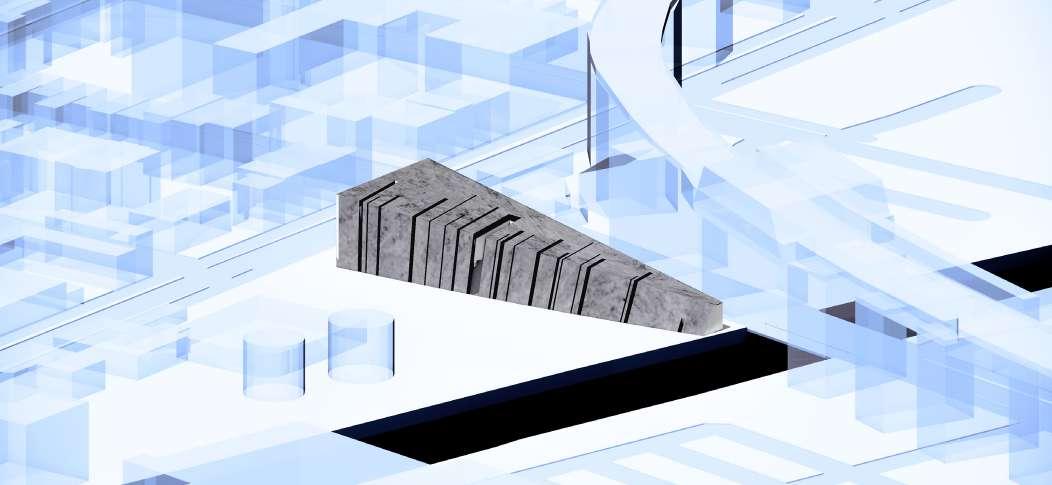
Concrete blocks and allows fragments of the exterior world indoors, and serves as a gateway between urban and water
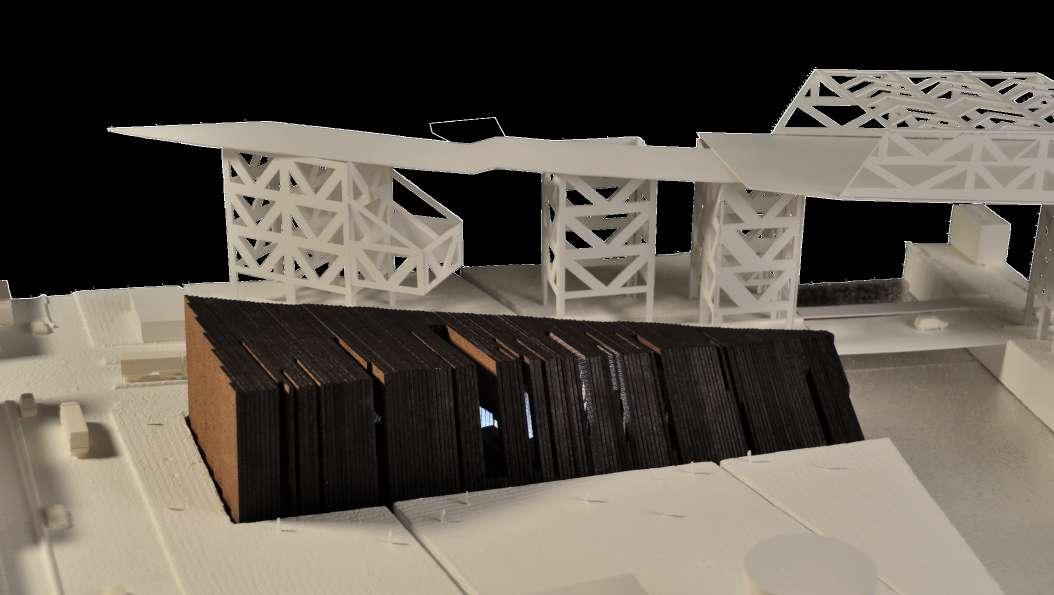
1/32” = 1’-0” PHYSICAL MODEL
Sentium was born from creating sensory deprivation in the middle of a chaotic site in New York City
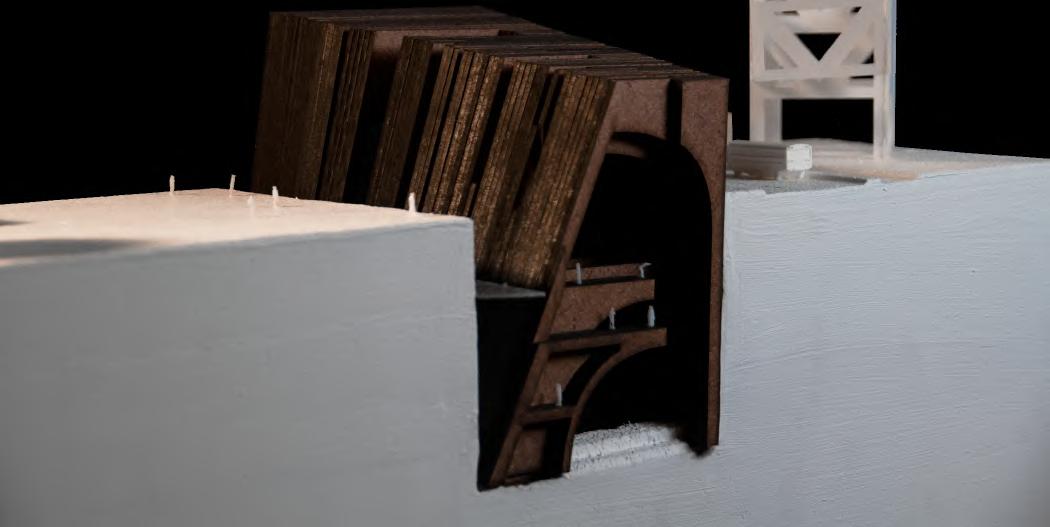
1/32” = 1’-0” PHYSICAL MODEL
Within it, formations were designed with difference in configuration, size, and purpose

Parallel Perspectives
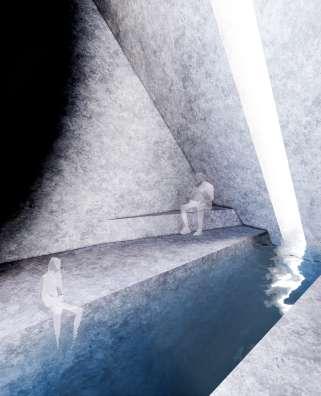
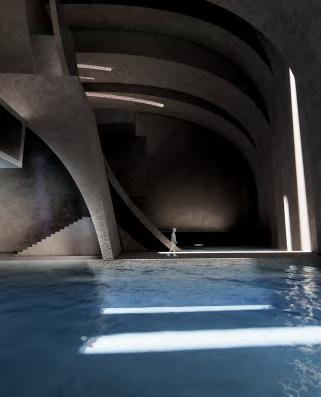
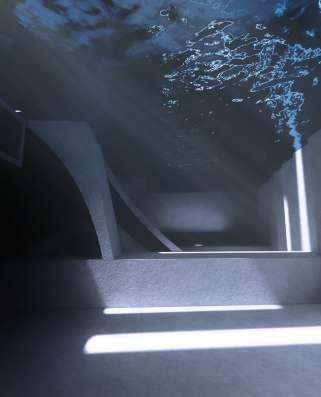
The unique formations countless possibilities
formations gather in providing possibilities of experience
An Aggregate Structure
3rd Year Undergraduate Design: David Thaddeus
ARCH 3101 | Fall 2022
Individual Project
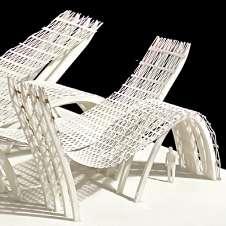
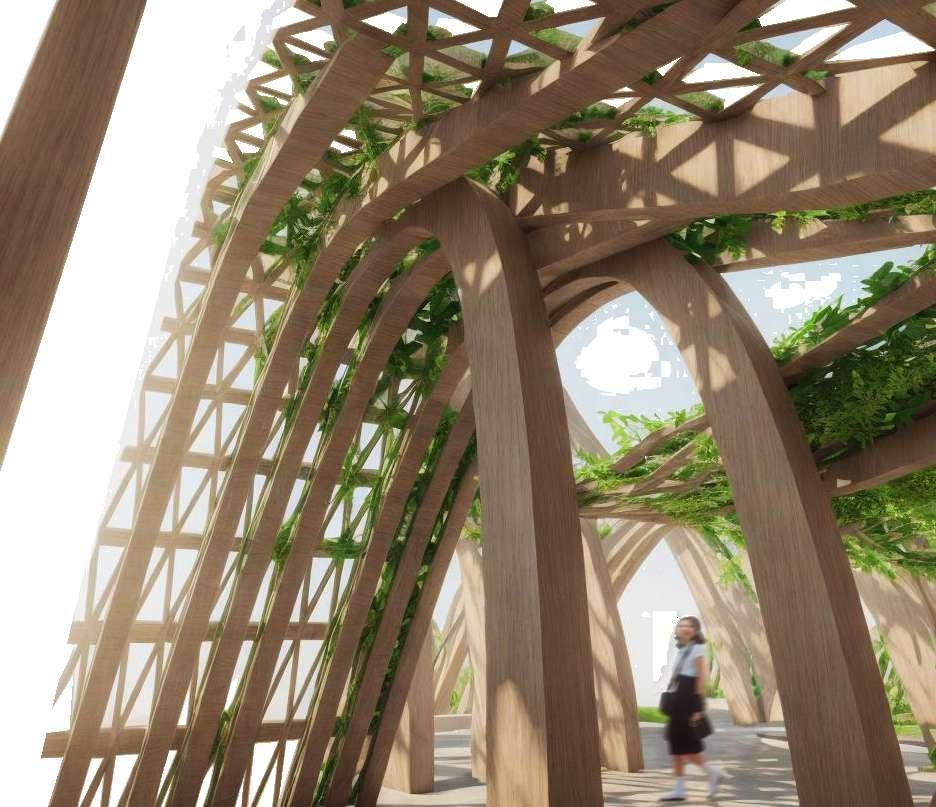
An Aggregate Structure
3rd Year Undergraduate Design: David Thaddeus | ARCH 3101 | Fall 2022
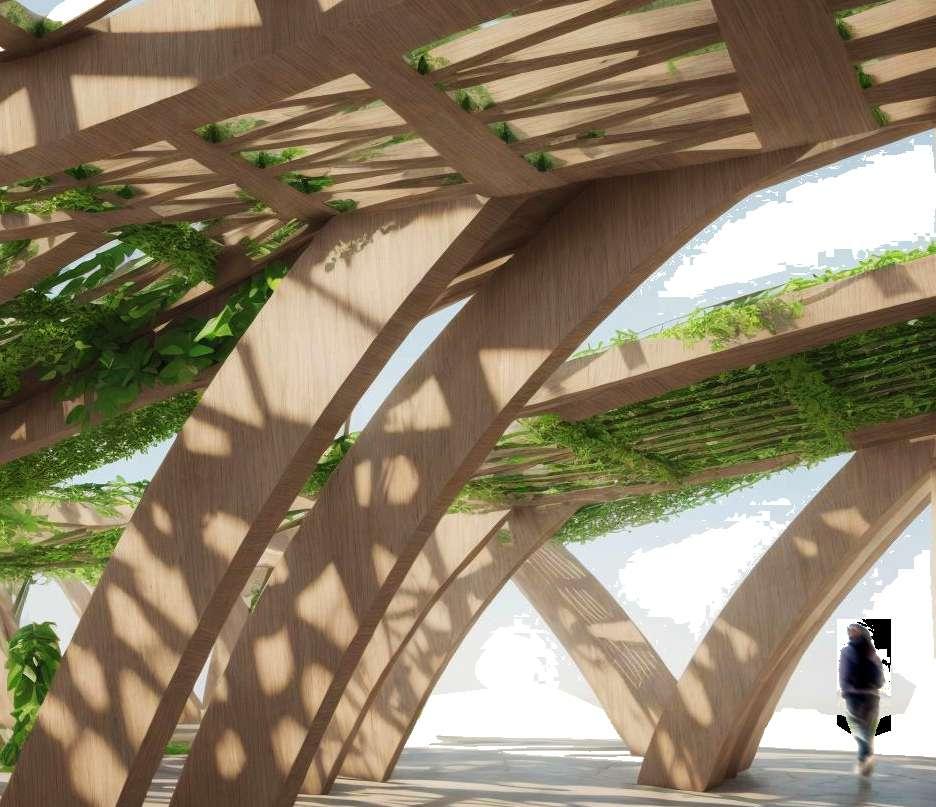
This project served as an exploration of structural design. By using tractor points, I transformed a planar sheet into a tessellated structural form. This approach allowed me to investigate my interests in innovative design methods, such as parametric thinking, and the potential of digital fabrication in architecture.
Compression
Tension
The roof is peeled from the ground by arches which are inspired by sinusoidal waves
The organically emerging structure is grounded yet defies gravity as it peels away creating occupiable spaces beneath
This pav ilion-like project uses the principles of puncturing, repetition, and dynamic design to create a structural system
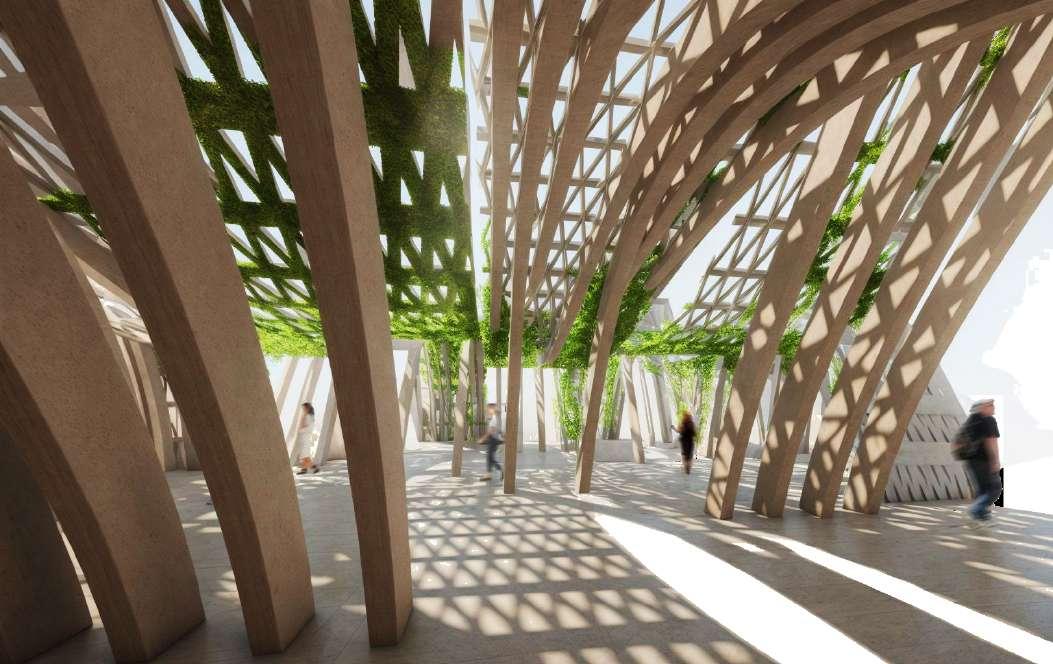
The roof creates opportunities for a play of light through different sized openings by using a grasshopper script
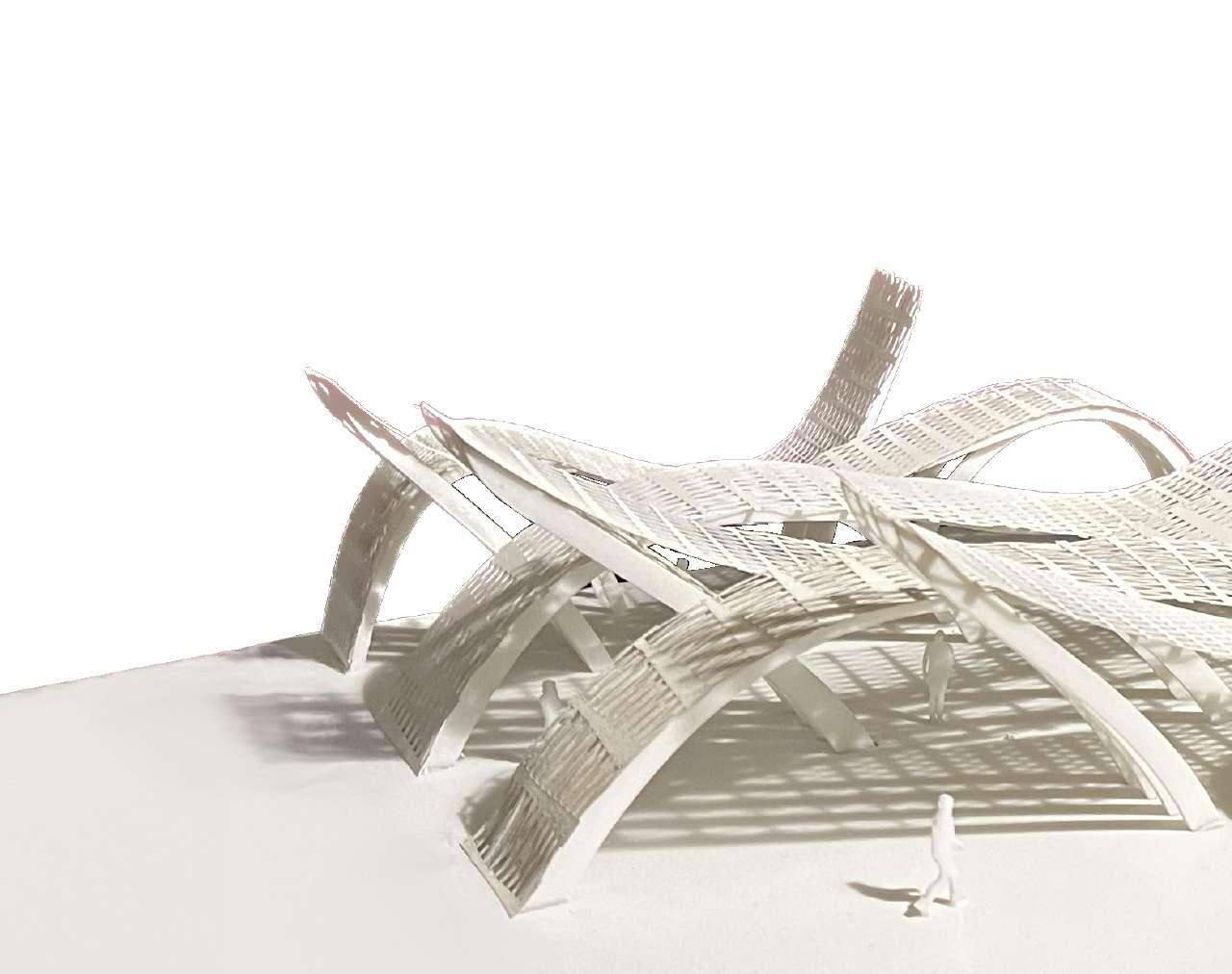





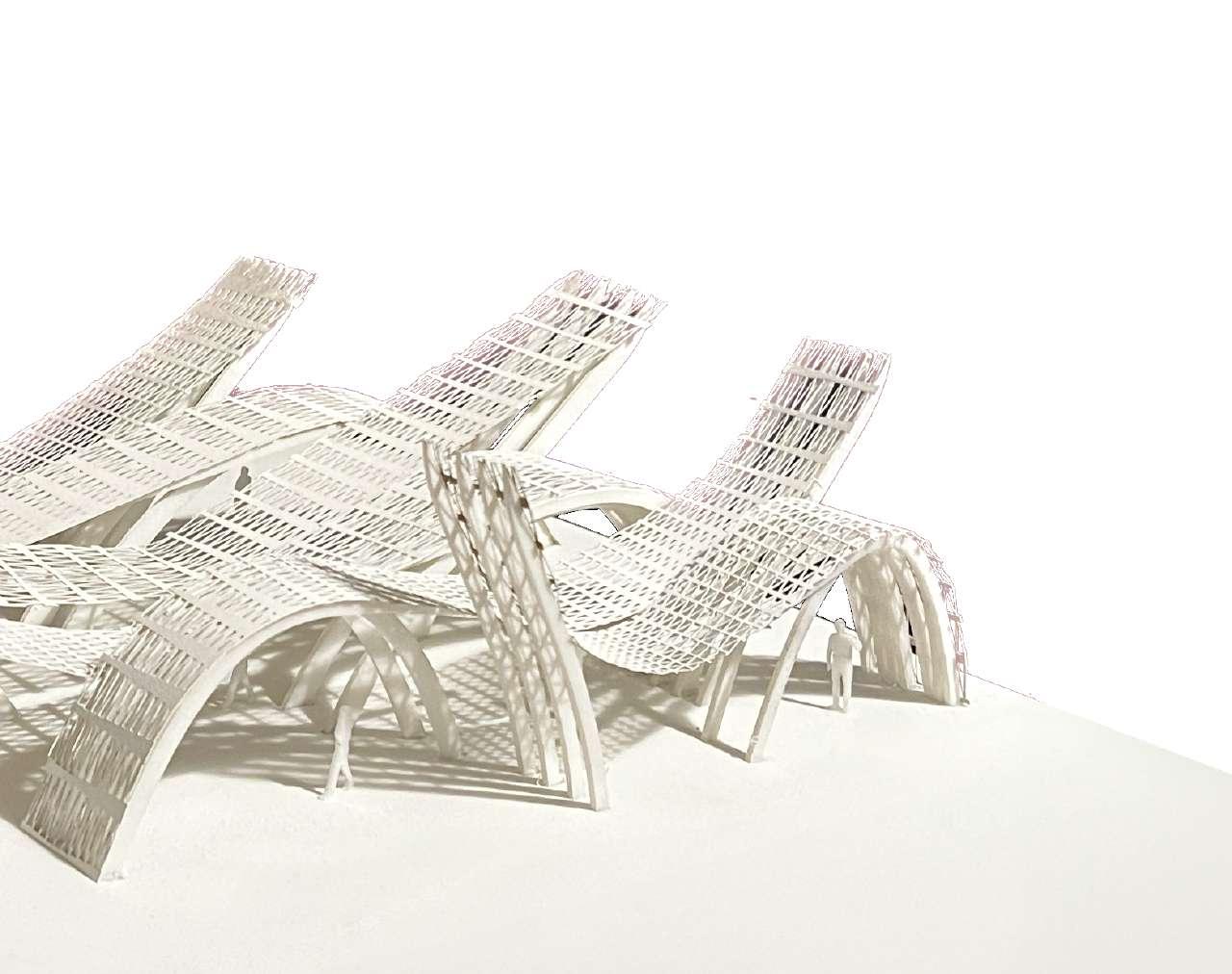
The iterative process pushes the boundaries of how a single form can be utilized to design various components within the same structure
River Arts District Multipurpose Facility
3rd Year Undergraduate Design: Betsy West ARCH 3102 | Spring 2023 Individual Project
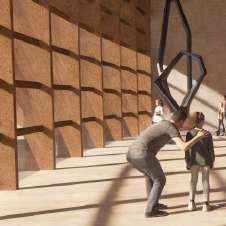
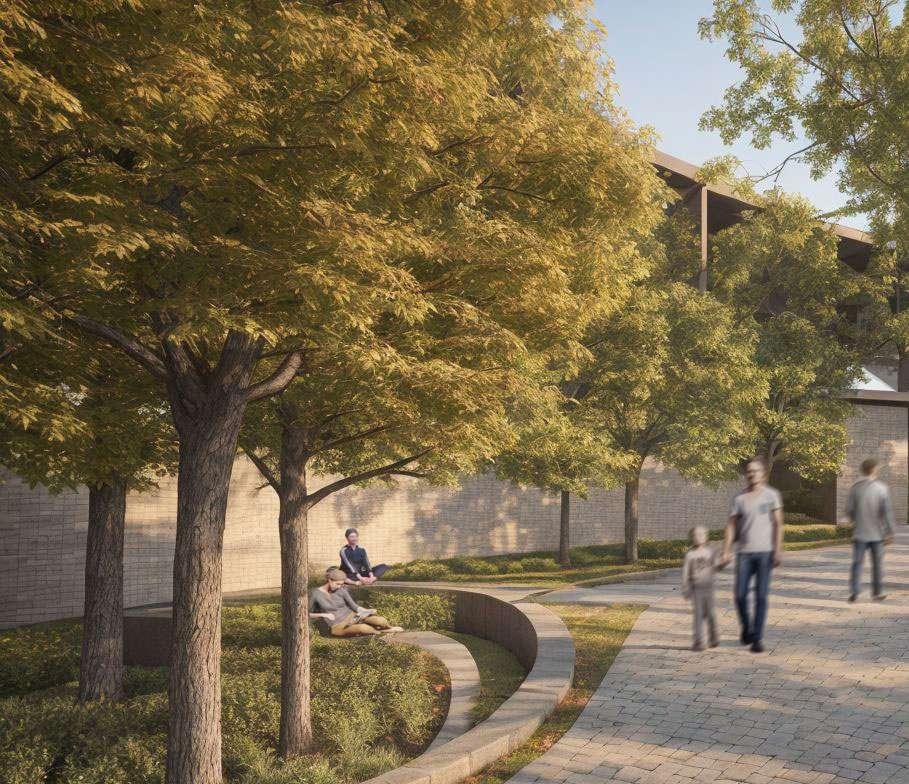
River Arts District Multipurpose Facility
3rd Year Undergraduate Design: Betsy West | ARCH 3102 | Spring 2023
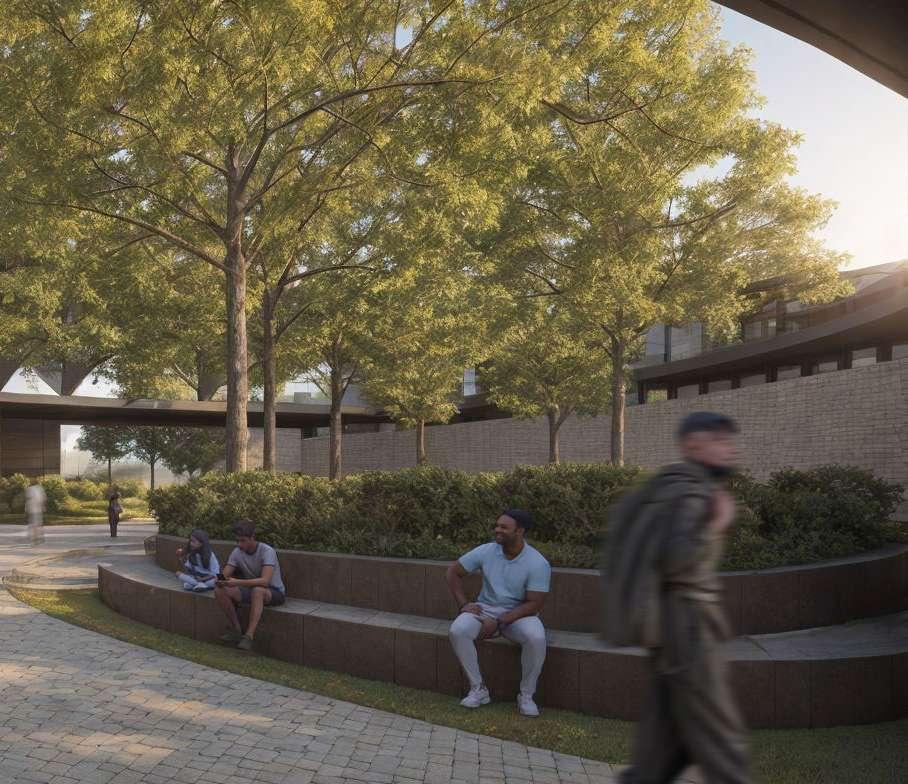
Buildings are major contributors to global carbon emissions, making their design crucial in combating climate change. This project adopts passive, low-energy design principles to create a sustainable architectural solution. The project meticulously considers site-specific conditions, architectural integrity, and ecological impact, with a strong emphasis on ADA accessibility to ensure inclusivity. Through this approach, the project aims to demonstrate how thoughtful design can help manage climate change.
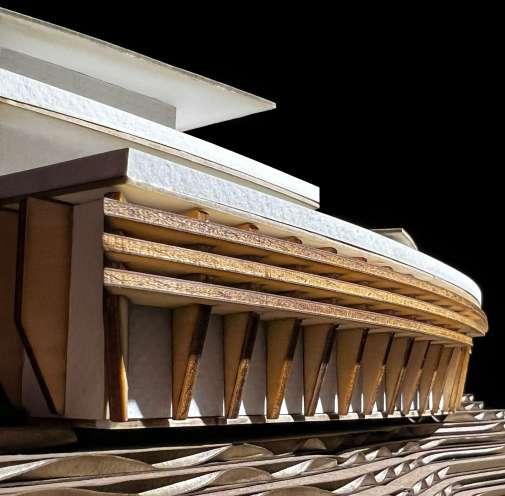
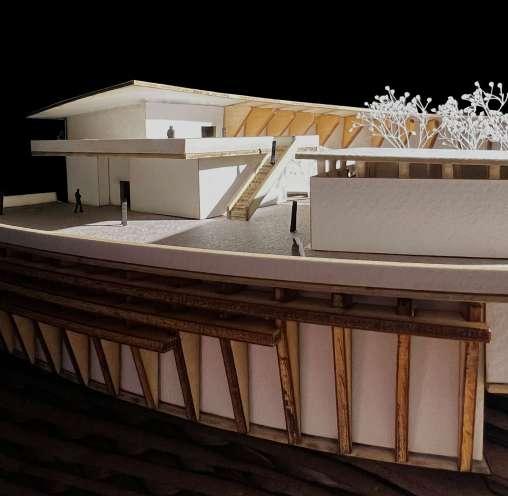
When standing outside, the exterior design is intended to appear smaller in scale than it actually is, creating a more inviting atmosphere
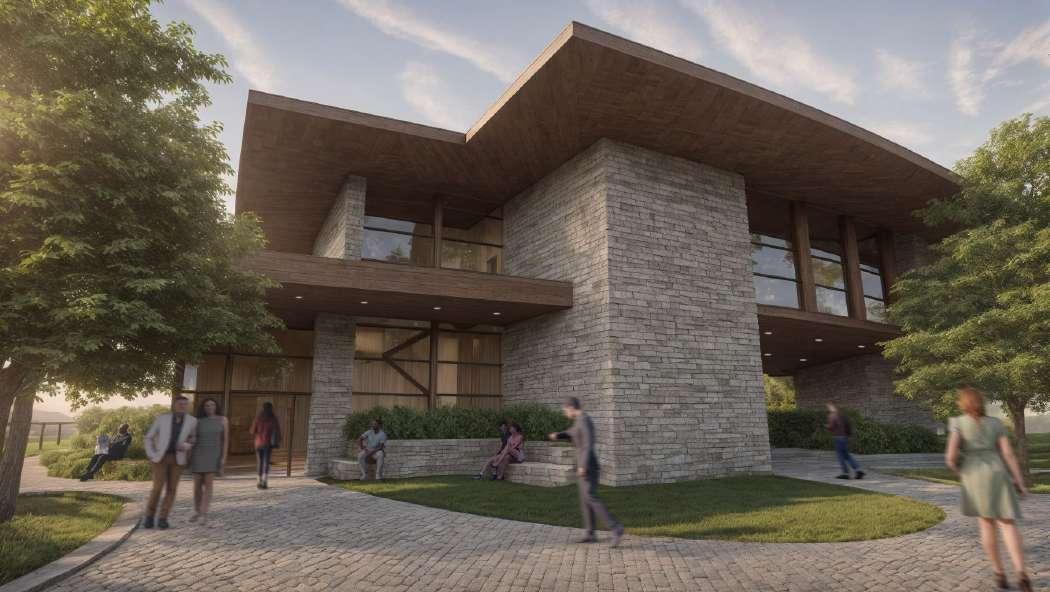
The landscaping offers a preview of the courtyard experience, inviting visitors to explore further
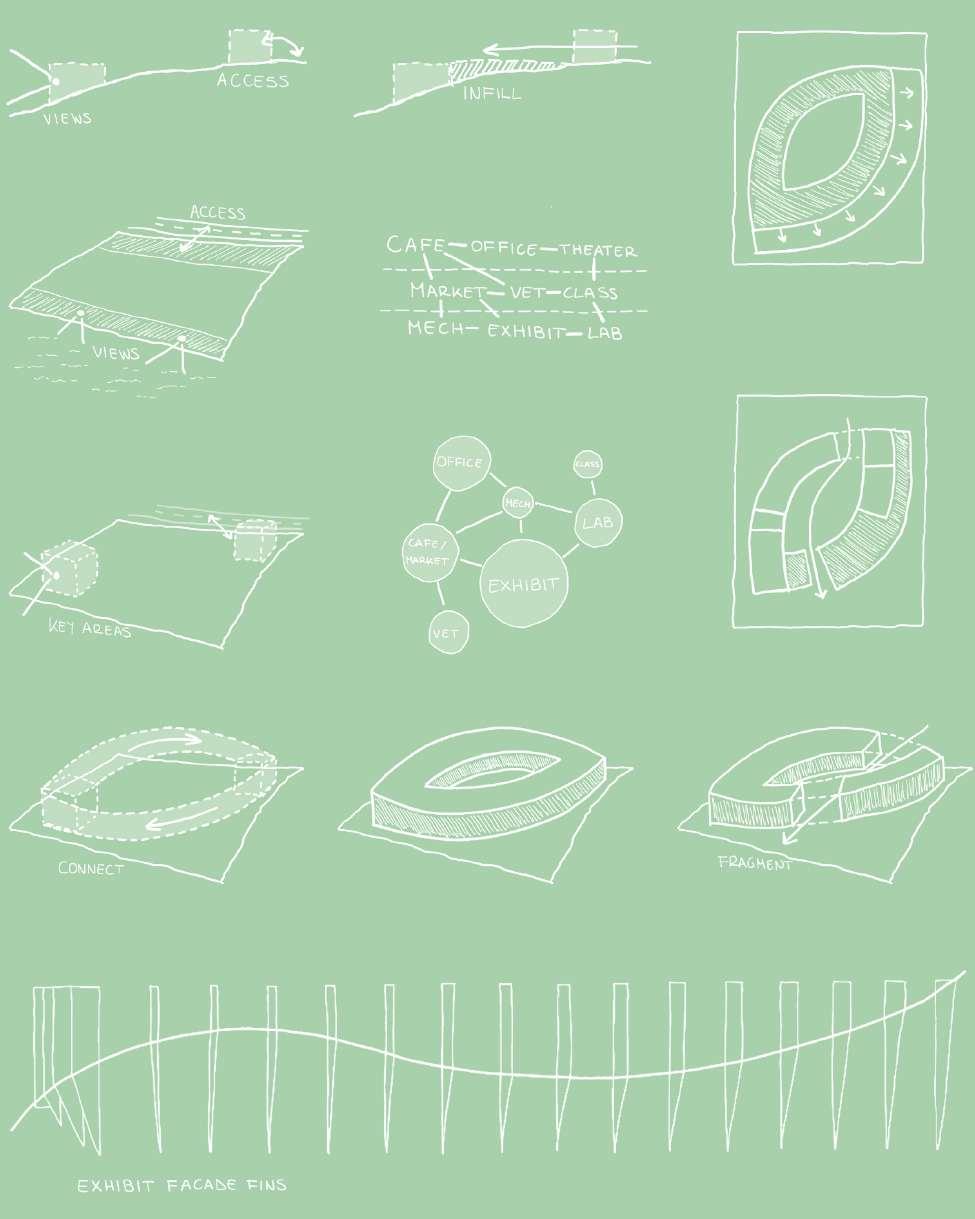
The main driver of the design was the programmatic needs and connections between one another
Various systems were implemented to ensure environmental consciousness and strategically placed based on programmatic needs
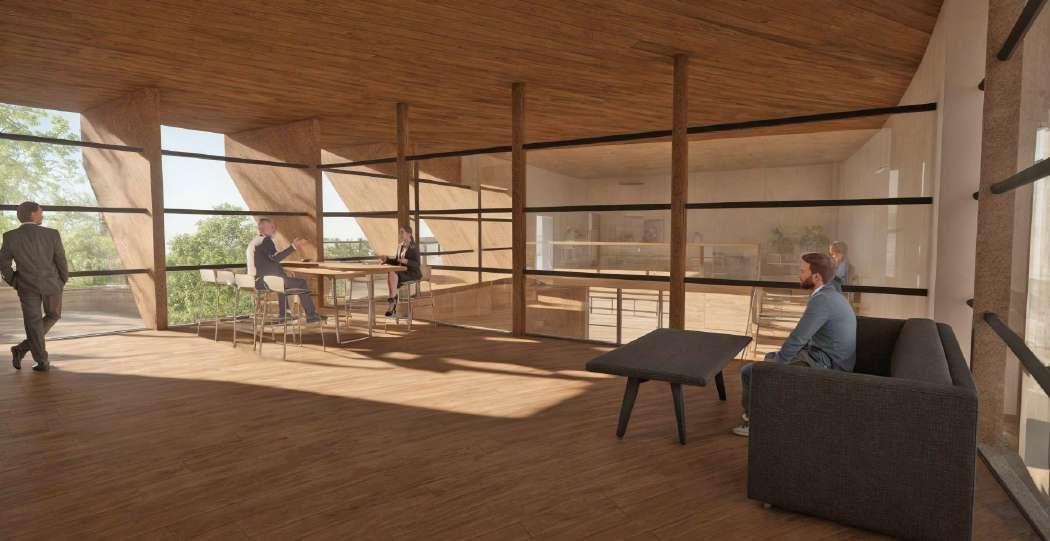
The lounge overlooks the public cafe, providing workers with a visual and mental break from the office environment
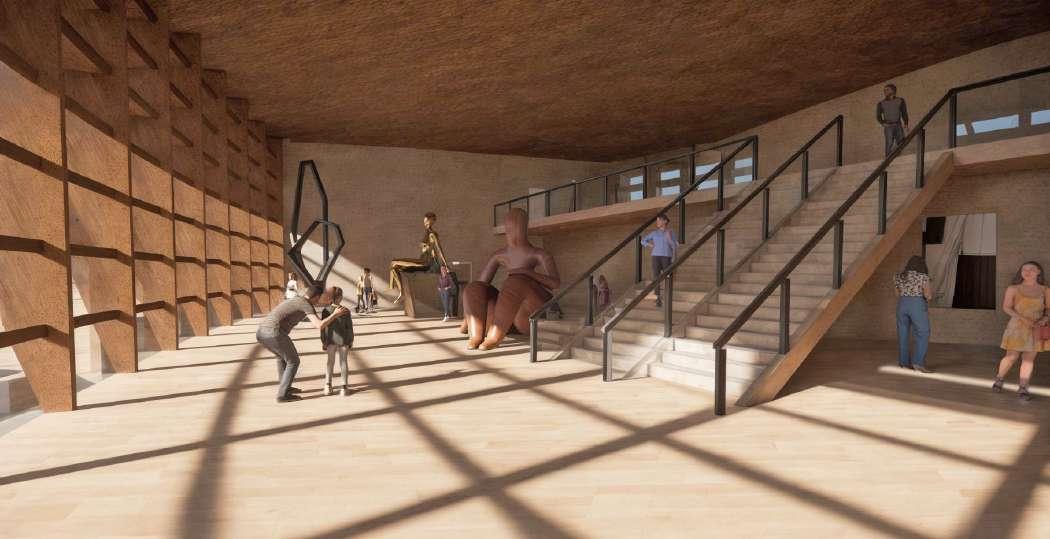
EXHIBIT SPACE
The facade fins vary in size and material to better align with the specific programmatic needs they serve
2ND FLOOR
1ST FLOOR
FLOOR -1
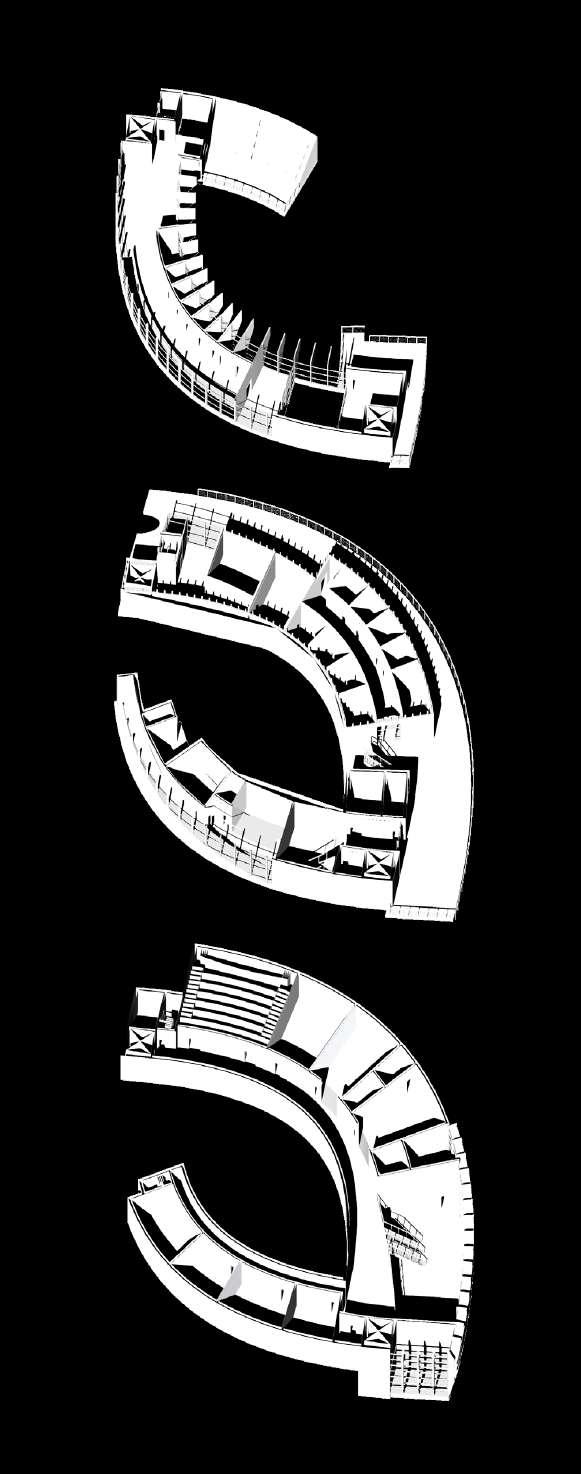
The different programs are strategically placed to ensure that public spaces are easily accessible, while private spaces maintain their privacy within the same complex
AUDITORIUM
OFFICE
CAFE
CLASSROOMS
ANIMAL CLINIC
OFFICE
MARKET
LECTURE HALL
LAB
EXHIBIT SPACE SERVICES
The building’s design centers enhancing environmental consciousness strong connection between
PERSPECTIVE
centers around the courtyard, consciousness and fostering a between users and nature
Ballard Rehabilitation Clinic and Counseling
3rd Year Undergraduate Design: Peter Wong
ARCH 3101 | Fall 2022
Individual Project

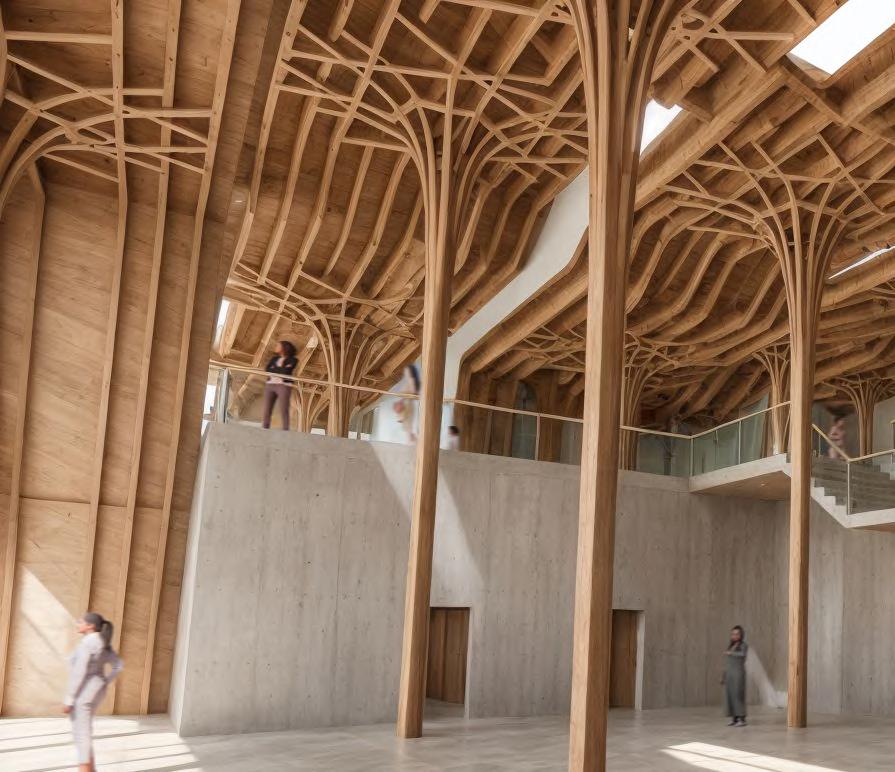
Ballard Rehabilitation Clinic and Counseling
3rd Year Undergraduate Design: Peter Wong | ARCH 3101 | Fall 2022
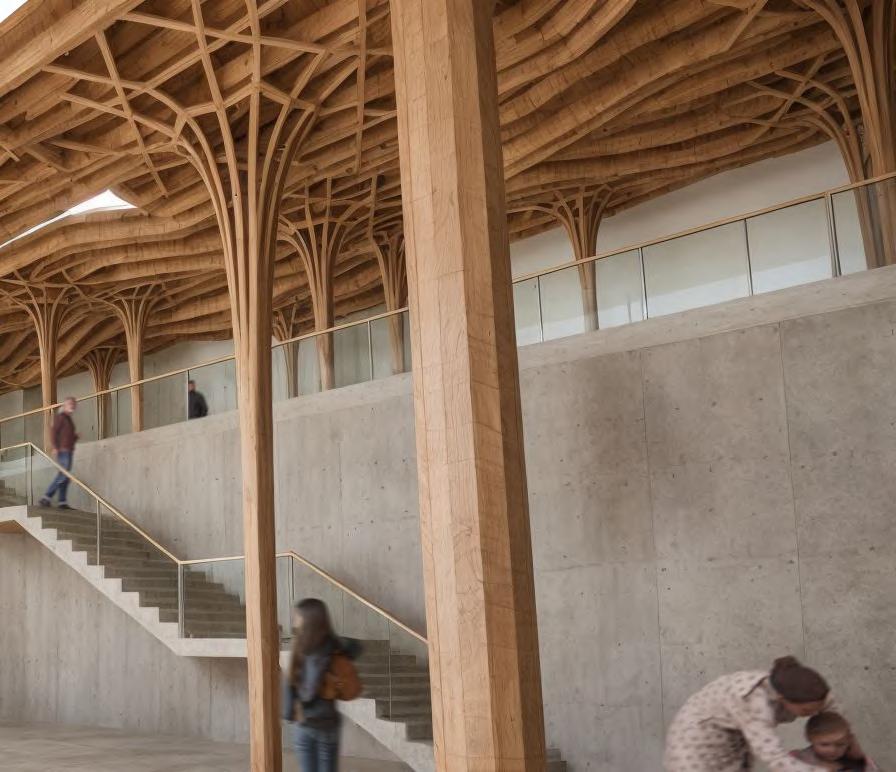
During my time in Seattle, I gained insight into the region and one of its most pressing social issues: homelessness and its direct correlation with drug use. This project, Recovery Trail, is designed to accommodate those who are unhomed. The structural design is a key element, with its organization reflecting the programmatic purpose of the building, creating a contrast between order and disorder depending on the angle from which it is perceived.
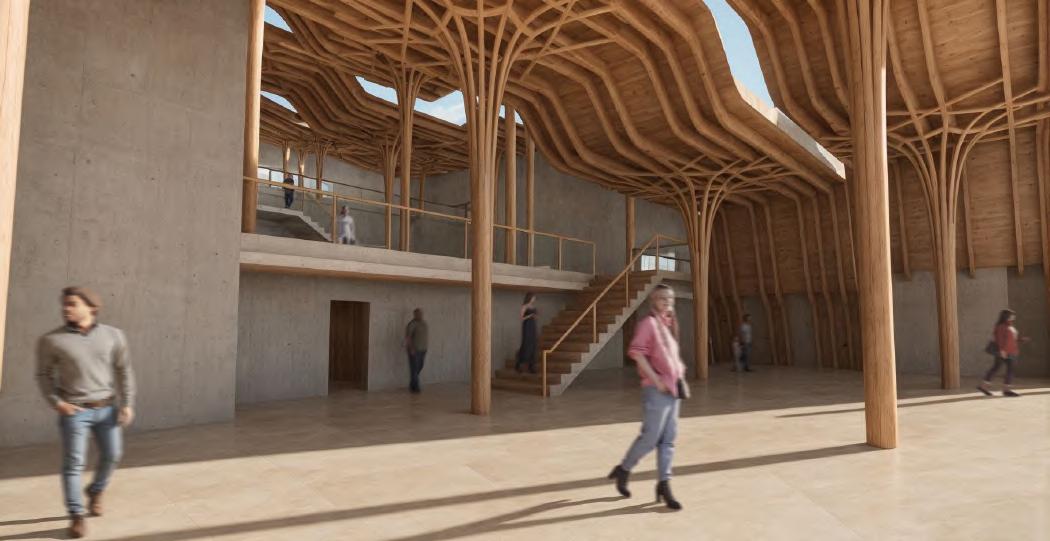
The ribbon-like form of the roof modules allows light to filter in the building where they meet
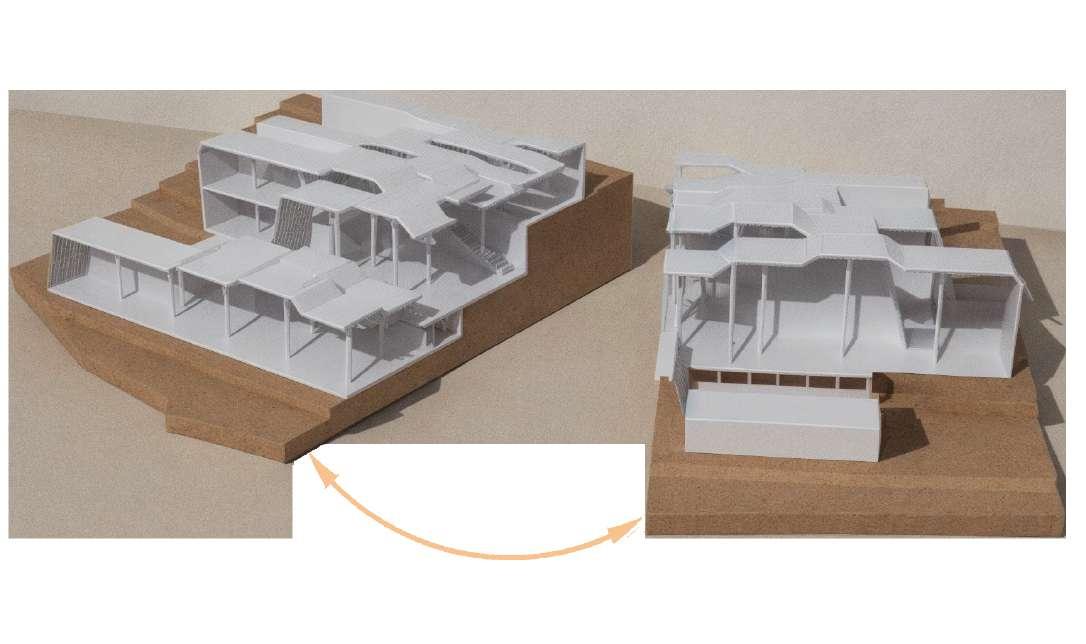
The building’s main axis features a continuous visual opening, providing uninterrupted views of the water’s edge
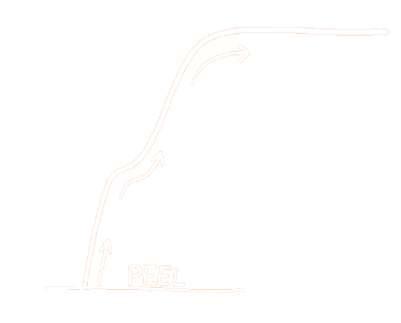
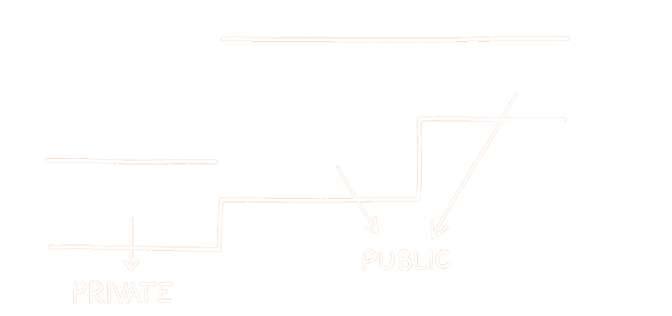
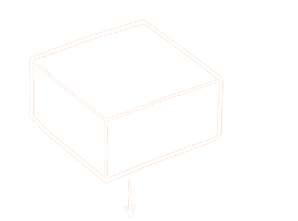

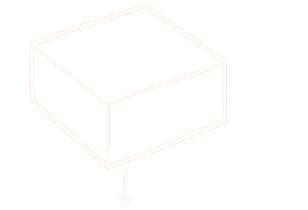
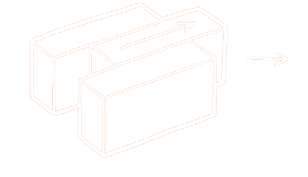
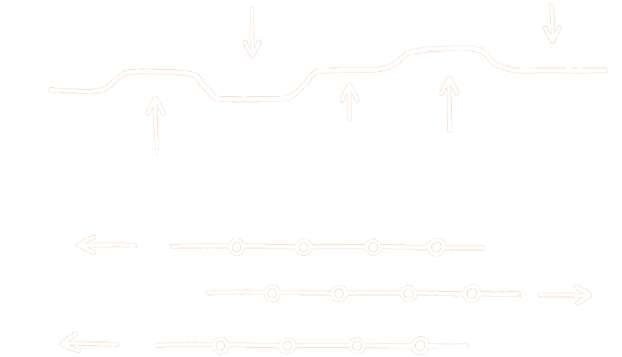

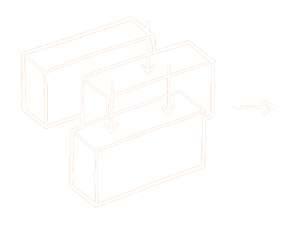
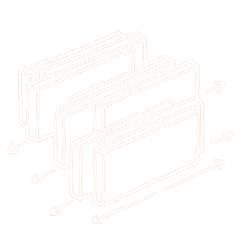

The form was designed through various explorations, thinking in plan, elevation, section, and axonometrically
The program is organized in private and public spaces and includes a descending series of levels that reflect the rehabilitation journey
Column form comes from blending parametric concepts with naturally occurring motifs
Tree-like columns push and pull on the roof, creating a ribbon-like effect
T he occupiable area is divided slide down to harmonize with
PERSPECTIVE
divided into three masses, which with the existing topography
Peripheral Activities
4th and 2nd Year Undergraduate Design Individual Projects
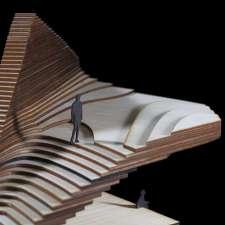
Moving Through Stone
Study Abroad Program: Jeffrey Balmer, Peter Wong, Kelly Carlson-Reddig
ARCH 4102 | Spring 2024
The primary goal of this exercise was to incorporate local materials, specifically exploring the use of marble as the sole material for the project. The class’s designs underwent a rigorous selection process. The winning designs had the opportunity to be presented to Franchi Umberto Marmi, a leading company in the Carrara marble district, where I had the opportunity to personally present my design.
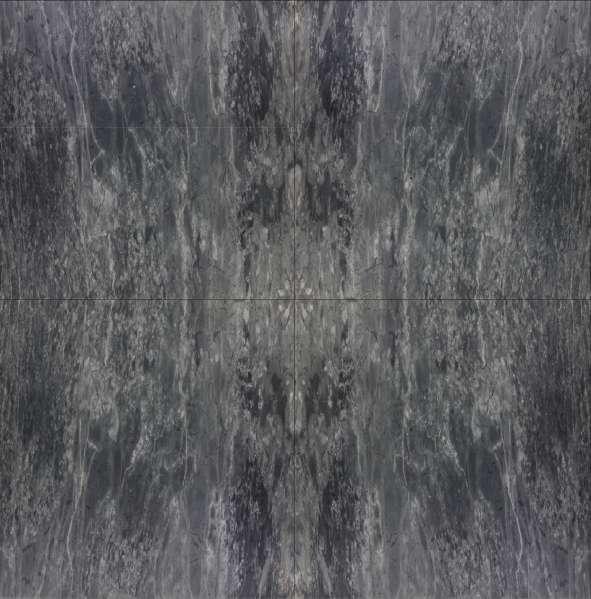

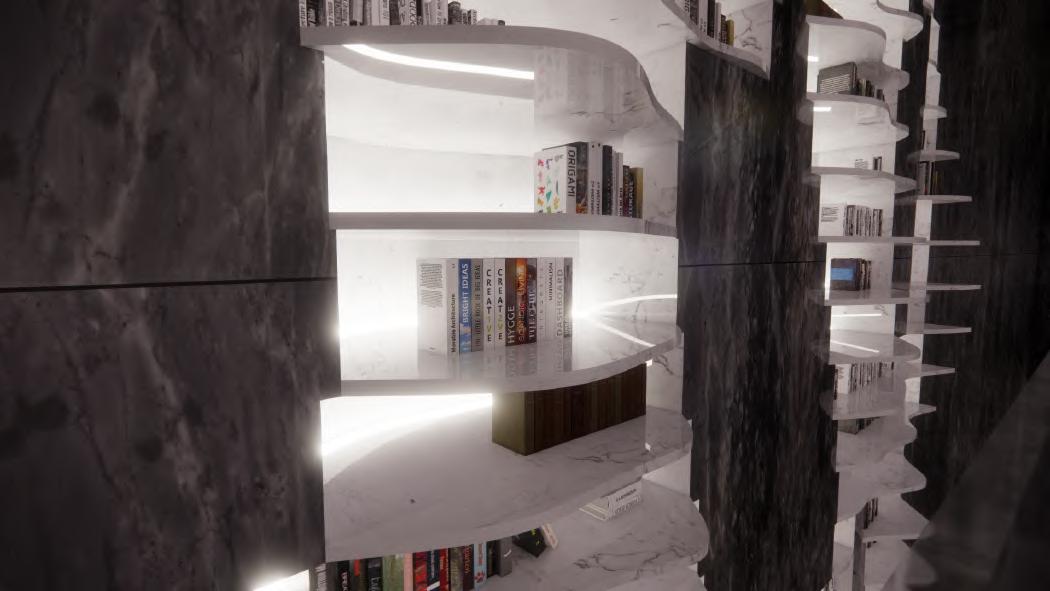
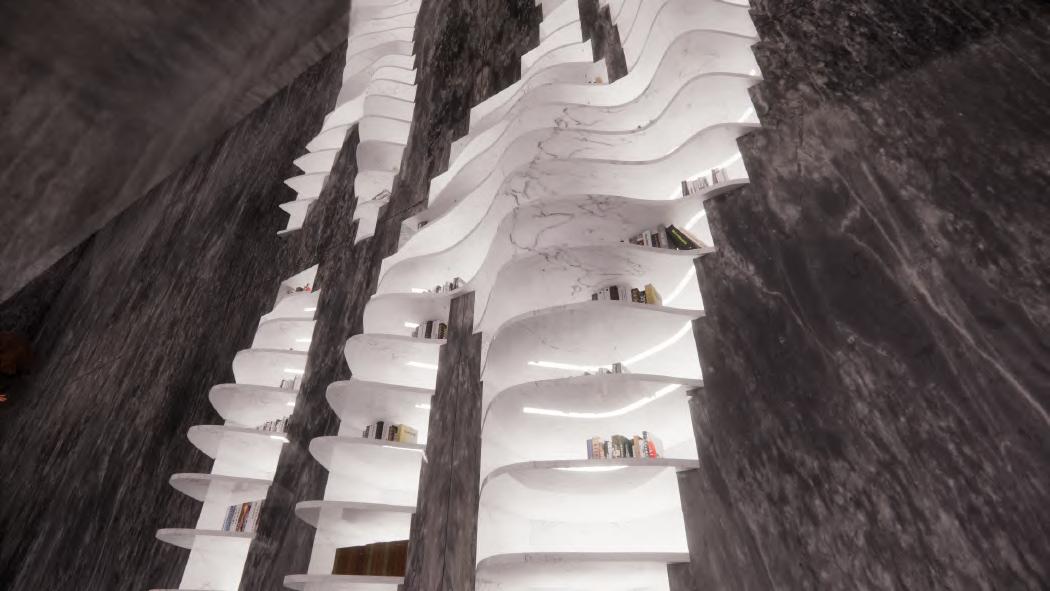
Undulating bright marble formations emerge from a dark, smooth marble background, creating openings that house books
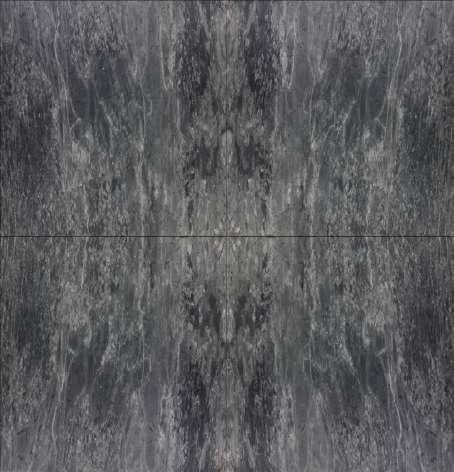

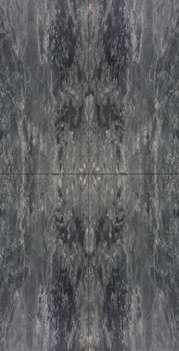
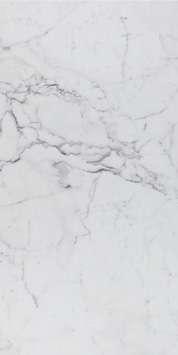
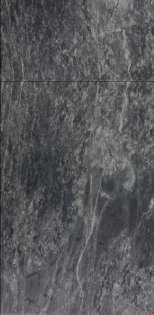

The form was inspired by marble cave formations, regulated with orthogonal geometry
Cultural Exhibit Hall and Interactive Museum
2nd Year Undergraduate Design: Jefferson Ellinger
ARCH 2102 | Spring 2022
Inspired by the rich history of Brooklyn Arts in Charlotte, NC, this project embodies a vertical promenade that gracefully rises and declines, offering a variety of perspectives of the site. The model-making process was meticulously crafted to reflect the meditative journey that the design simulates.
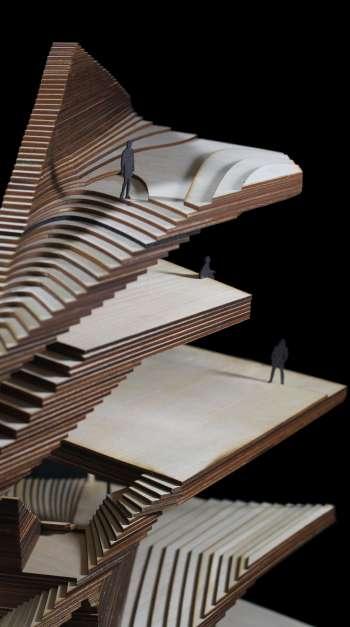
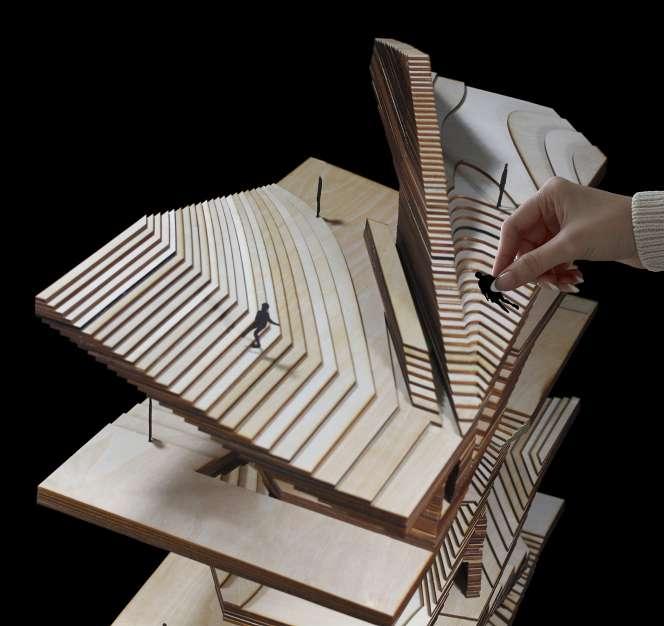
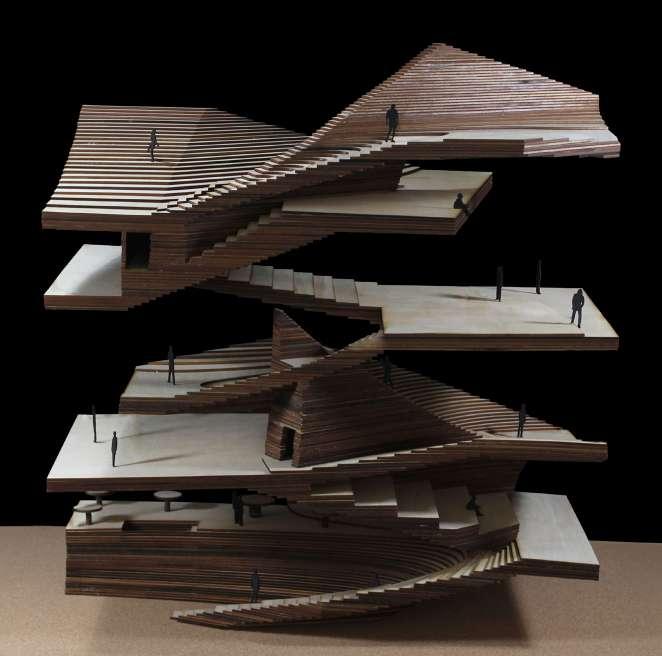
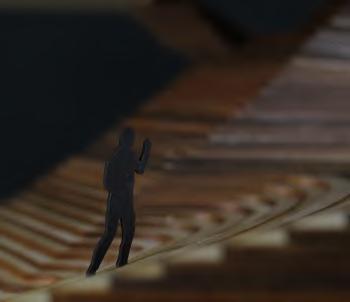
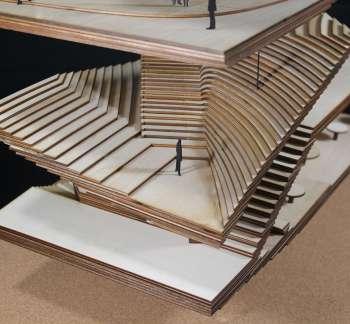
Over 150 layers of plywood come together to create the Heritage Hill model
