CHRISTINA VAN METER
Virginia Tech Interior Design Portfolio 2022

Virginia Tech Interior Design Portfolio 2022
My name is Christina Van Meter and I am a fourth year at Virginia Polytechnic Institute and State University. I am currently pursuing a Bachelors of Science in Interior Design with a minor in Leadership.
I am an equity-oriented Interior Design student with a passion for inclusivity, innovation, and solutions while fostering a collaborative environment. I strive to serve others in everything I do. Understanding and valuing a community’s wellbeing, health, and culture is at the forefront of each of my designs.
I am from Springfield, Virginia and I frequently dedicate my time towards reading, exploring the natural landscape surrounding Virginia Tech, and volunteering throughout my community.

DISSOLVE
Coworking Space | PG 04-11 02 CROSS
Najavo Artist Studio | PG 12-17 03 THE
Artist Atelier | PG 18-23 04
UNCONTAINED
Paper Models | PG 24-29 05 MODEL
Paper Models | PG 30-31

Revit, Enscape, Photoshop



The interior space creates an attractive oasis for creative thought and deeper understanding through opening conversation by gradually dissolving context from the surrounding environment. By understanding the broader context of the art installations, the art can speak to one another to play off the larger story of the space. The context within the art provides visual links that help fully understand the meaning of the piece. By dissolving architectural elements, the space immerses the user in a two-way conversation.
Through physical and imaginative entry spaces, intentional sightlines, immersive pathways, and focused direction, the user is intrigued to further explore the space on a guided path. The space caters to flexibility of all art forms such as paintings, sculptures, immersive galleries, and moveable displays.
The space’s materiality is dedicated to moving images that speak for themselves. The texture of the architectural elements slowly dissolves to have the texture of the art forms become the focal point of the space.


The rounded hallway the user in the surrounding
hallway creates an immersive dissolving experience as the ceiling and wall partitions dissolve into one component to encompass surrounding 2D and 3D art. The moveable wall partitions allow for flexibility in size of the art pieces.
 Sculpture Gallery Perspective | NTS
Sculpture Gallery Perspective | NTS

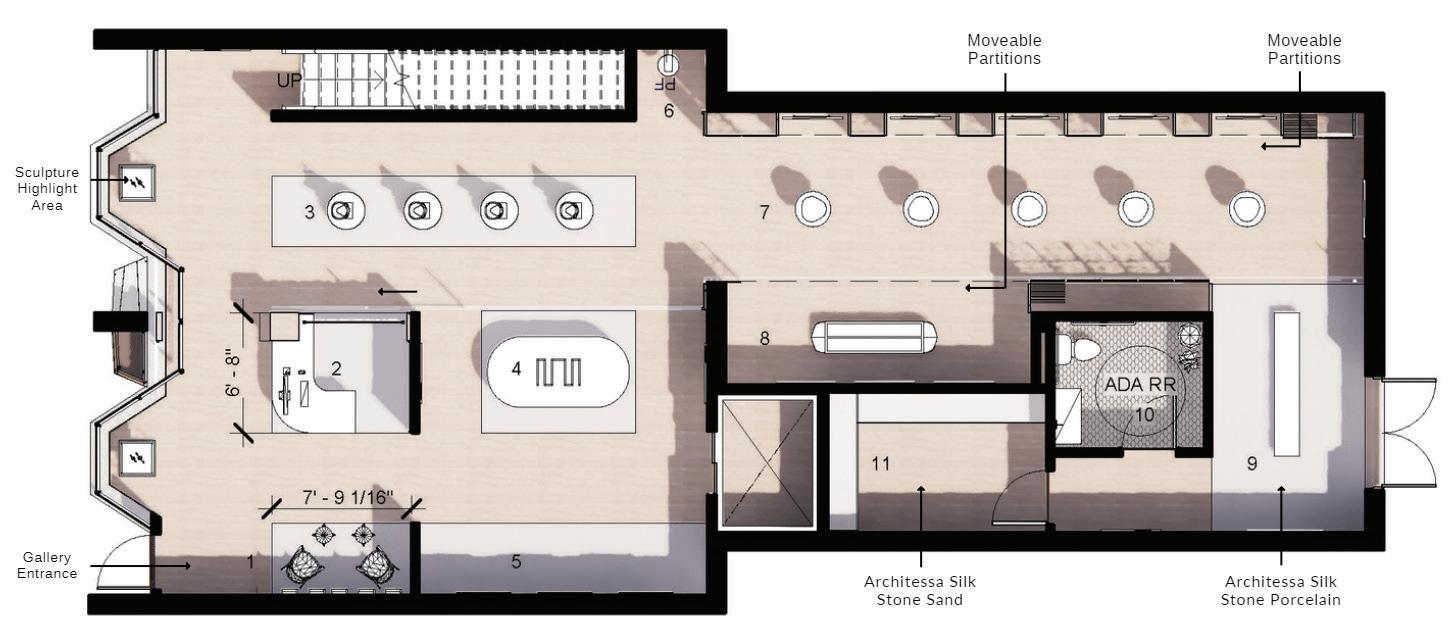
1. Reed 17 in. White LED Adjustable Picture Light, 3000K Lighting for wall mounted paintings on the first and second floor
2. Statis Cooper Halo Track lighting on the ceiling for both the first and second floor
3. Downlight - Recessed Can 6” Incandescent - 120V Lighting used in the entrance of the gallery and apartment




4. Linear Cooper LED Line .75 Symmetric Lighting utilized on the first floor gallery
5. Suspended Cooper Corelite Iridium i2 Frosted Lens Lighting utilized outside of the elevator on the first level

















Carini Cameroon Natural Rug Made locally in New York, handmade Pollack Sheer Luck Frost Drapery Fidelity Wall coverings Garcia Bisque Recycled materials, low-emitting, free of heavy metals, eco-friendly packaging, and environmentally safe, non-toxic print materials


 Third Floor Apartment Kitchen and Living Room Perspective at Sunset
Third Floor Apartment Kitchen and Living Room Perspective at Sunset

SketchUp, Photoshop

Cross Studio, an artist atelier in Chicago, uses sustainable design to improve the quality of life for the Chicago community and Lillie, a 30-year old ceramic artist. Lillie’s passion for ceramics grew at a young age and she utilized the art as a way of connecting with her surroundings.
Texture is the focal point of the atelier. The studio focuses on the connection between the hand and mind. The design intends to create a connection between the customer and the texture. The space will illustrate the interconnections within making ceramics and connecting back to the design process of the artform. The design reduces stress of work and is able to work through the creative process.
I explored the tools to create apertures in vases and create designs. The cross hatching technique creates the shape of the atelier to illustrate the overlapping connections within the artform. Visitors are encouraged to appreciate the green-lifestyle and bring a portion of it into their home.
The studio provides opportunities to work through the design process and encourages connections with the art. The studio works with the angles of the cube constraints to optimize the viewpoint of the Chicago sidewalks. The bedroom on the third level works as a getaway from everyday work.




Baseline for 12’ cube configurations and floor plan layout

Second view of cube configuration




01







5 Weeks | Fall 2021
Revit, Enscape, Photoshop
The Crossing, a coworking space in Roanoke, Virginia explores the intertwining relationship between the railroads and the natural landscape of the city in order to improve the quality of work for the visitors. The space aims to encourage visitors to appreciate the beauty of the unexpected balance of work and play that Roanoke has to offer.

Through circular movements, the visitors are able to find their way throughout the space. The Crossing offers a wide range of collaboration and private areas to account for the various needs of the society. Some amenities include: private phone booths representative of train carts, a central dining area that illustrates the railroad moving through the landscape, and multiple lounges to foster group work. All furniture is easily moveable and flexible to account for the needs of the clients.
The color palette pulls from the rebranding of Roanoke city. In 2017, Roanoke released new branding that focused upon the balance and stability of the city. The gray represents the dynamic culture and history tied to railroads while the green celebrates the natural beauty. Finally, blue alludes to the Blue Ridge Mountains. In almost every branding photo, the juxtaposition between city and landscape is illustrated.





















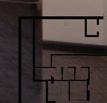



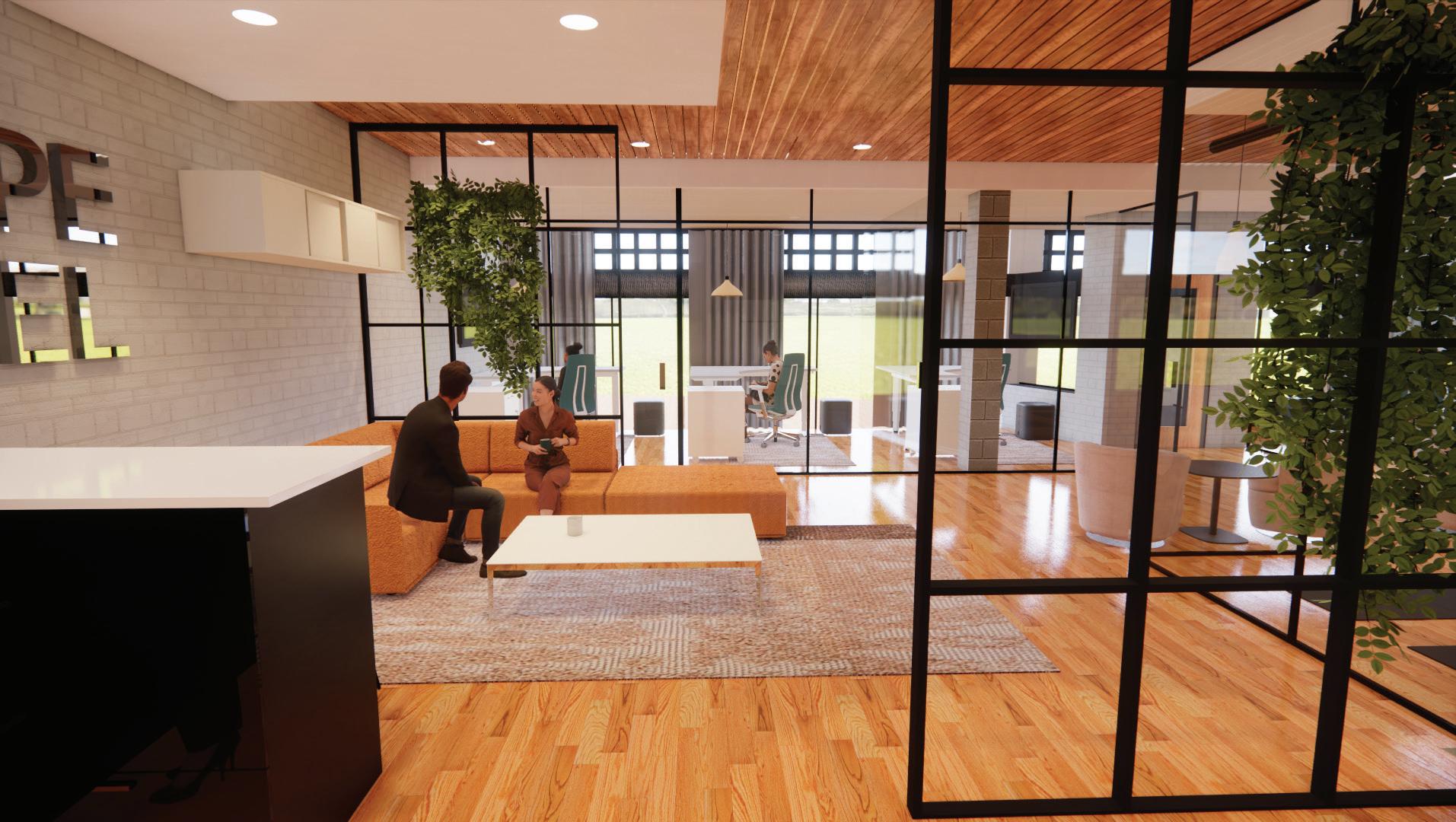














Maria Garlock - Site planning, research + concept, renderings



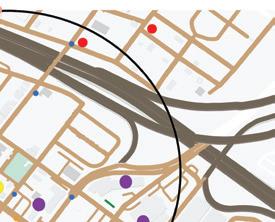
Makayla Rillamas - Research + concept, custom case work, renderings, landscaping Christina Van Meter - Research + concept, custom casework, renderings, landscaping
Roughly 1 out of 3 Americans experienced loneliness during the pandemic and post pandemic. Feelings of loneliness and isolation are often amplified in communiities of color and in individuals that feel disconnected from the community. 36% of businesses closed due to the pandemic. 70% of which were businesses run by people of color.
Inspired by the nuanced incorporation of Navajo history and experiences into their physical belongings, our concept revolves around seamless integration of the traditional into the modern. Drawing on the past of the Nation, our design represents the contemporary Navajo lifestyle by addressing community connection with a welcoming space for the public, while balancing the privacy and comfort needed for a home. It also considers the flexibility and technological needs of a business, which is imperative for a healthy live-work environment.
In Full Loom is a design solution for creating and selling handcrafted textiles in both the physical and online marketplaces while self-supporting Navajo textile artist living with a life partner who works as a photojournalist for the local newspaper.
Our site is in the heart of downtown Richmond, which is rich in culture, history, arts, and thrives on small owned businesses. This location is within the Jackson Ward neighborhood which is a mile from VCU campus, has an average bus ride time of 5-10 minutes to amenities, a walk score of 93, and a bike score of 79. This site is also a brownfield and meets all LEED requirements within 1/4 and 1/2 mile radius.
Site Health + Services Business School Park Grocery Bus Stop Historic + Cultural
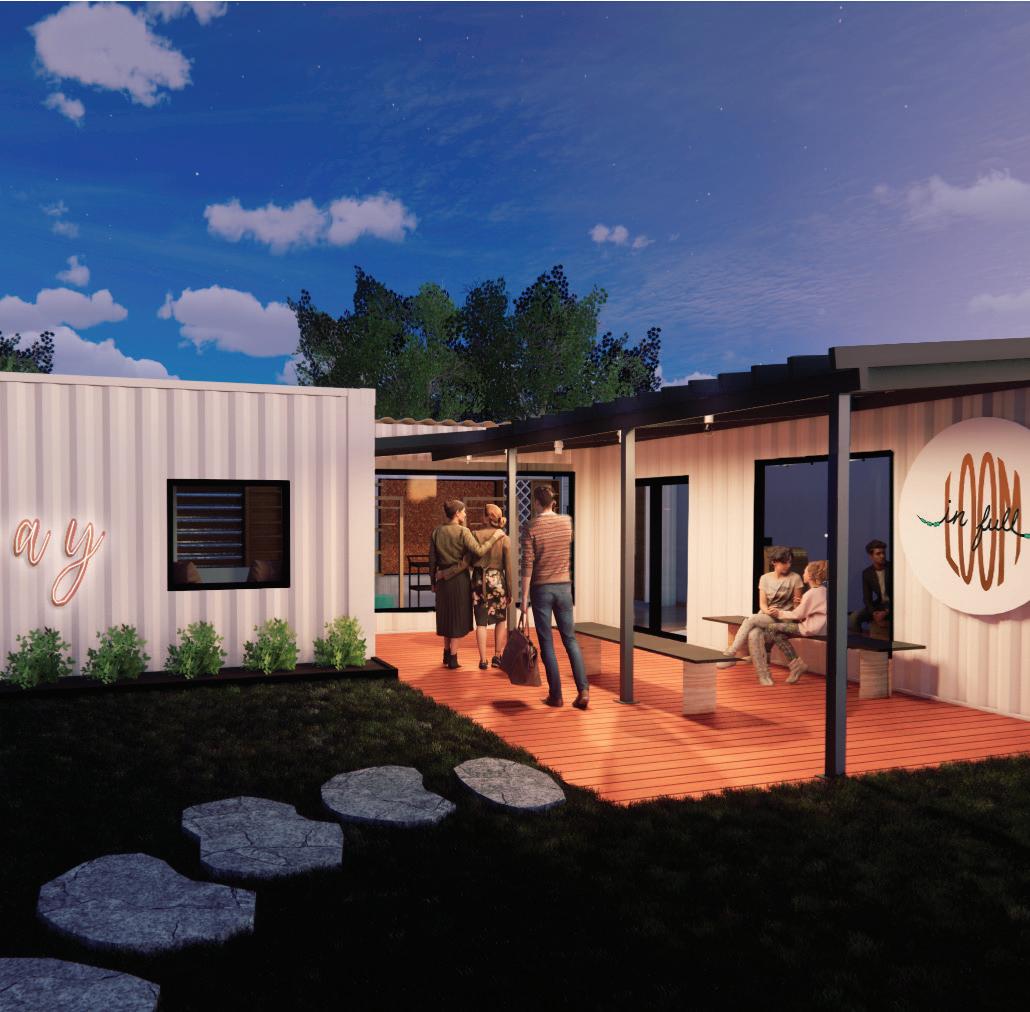

The commercial space is closest to the sidewalk and functions as a funnel into the space and onto the public deck, while the residential portion of the structure is set back to provide noise and social privacy. The initial layout of the space was an abstraction of the international travel and introuduction of new materials, patterns, and dyes to traditional Navajo weaving from Mexico and Spain, and even within North America from the Pueblo peoples.











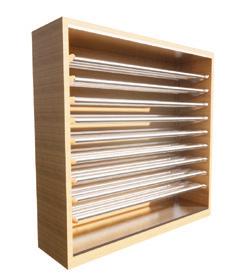








Summer 2020
Model illustrating a cubic space integrated above and below a datum line.
Summer 2019
Model built from 25 strips of paper exploring an upward pattern of intertwining soft and hard elements.


Model constructed of paper is composed of five distinct spaces that illustrate movement, hierarchy, and proportion. The model achieves unity and continous movement while retaining variety in each of the defined interior spaces.

Summer 2020
Model demonstrating and further studying the relationship between the intersections found within a pattern housed on a ceramic dish.



 Alvar Aalto inspired drawing based on the curvature methods in his arm chair designs
Alvar Aalto inspired drawing based on the curvature methods in his arm chair designs
(703) 863-7437 | christinav@vt.edu