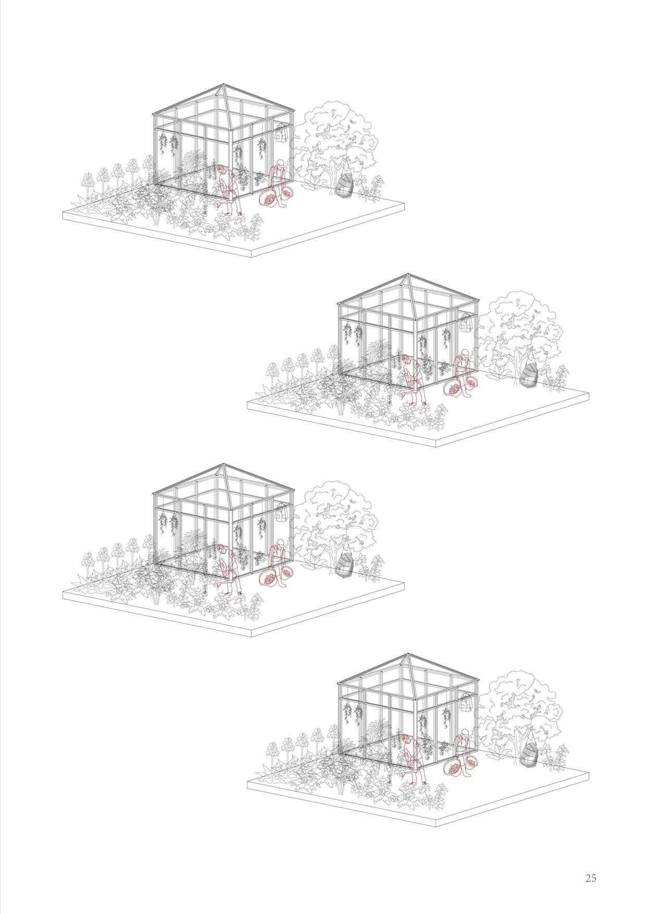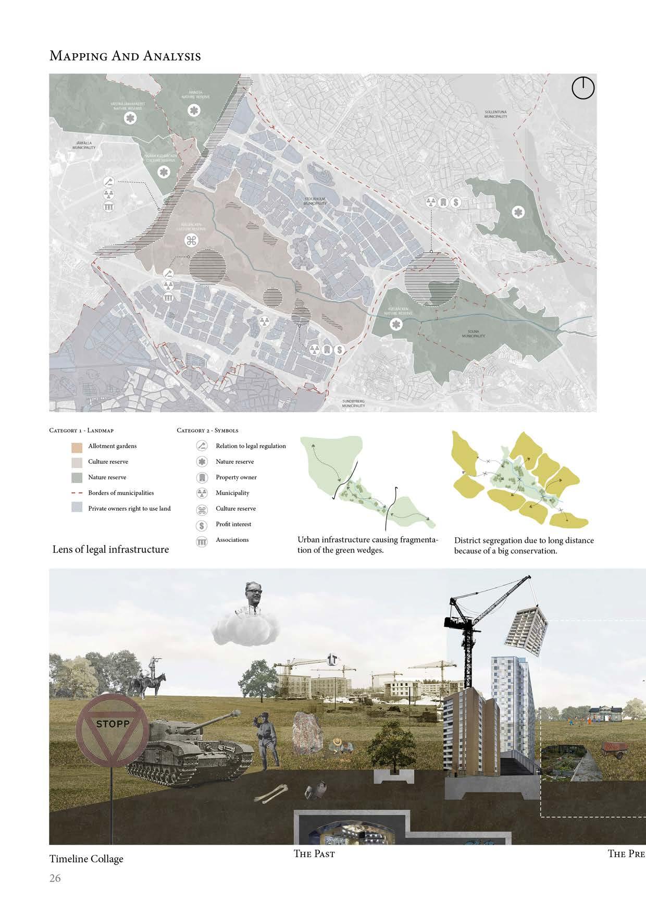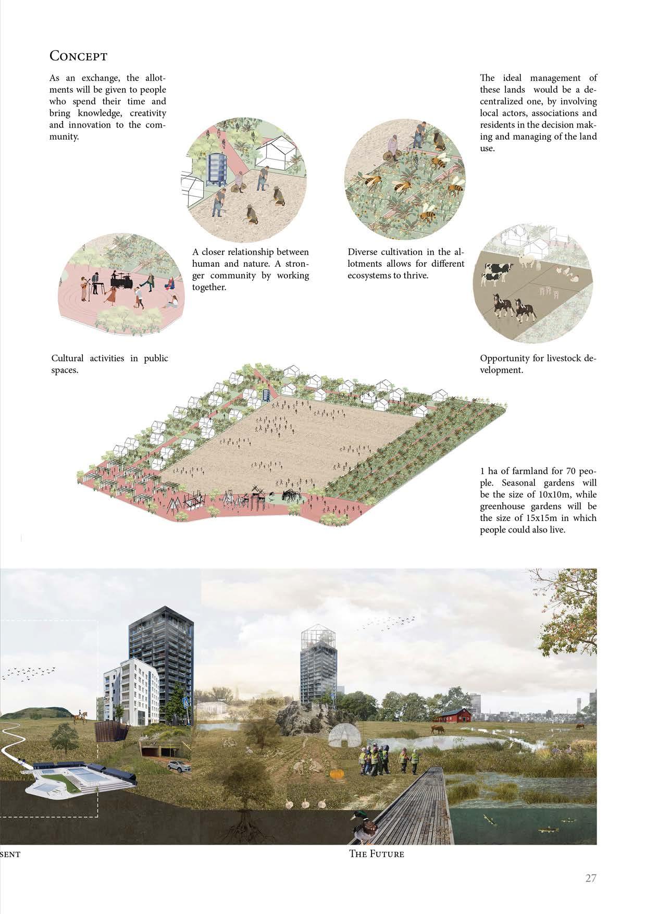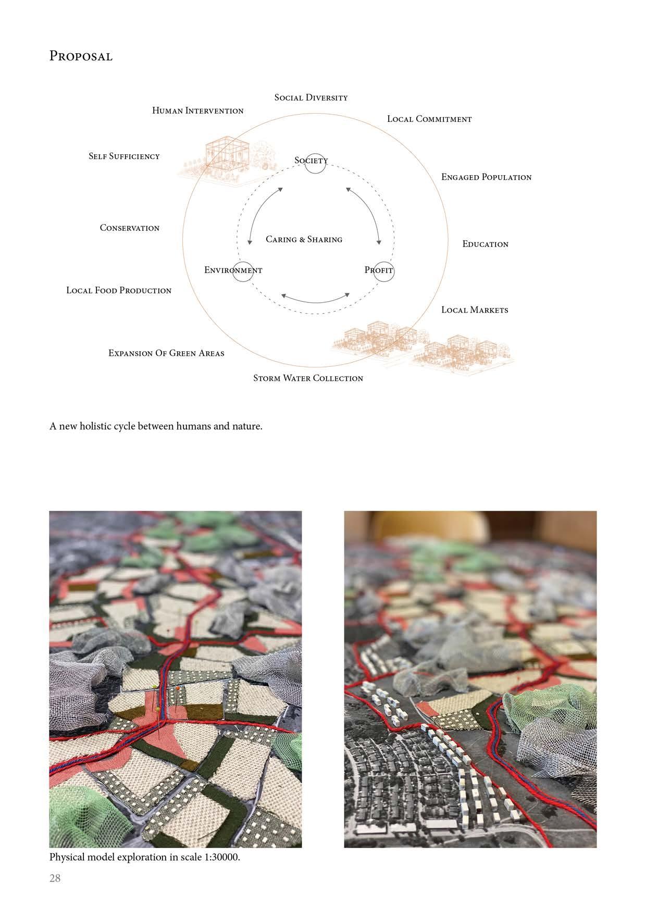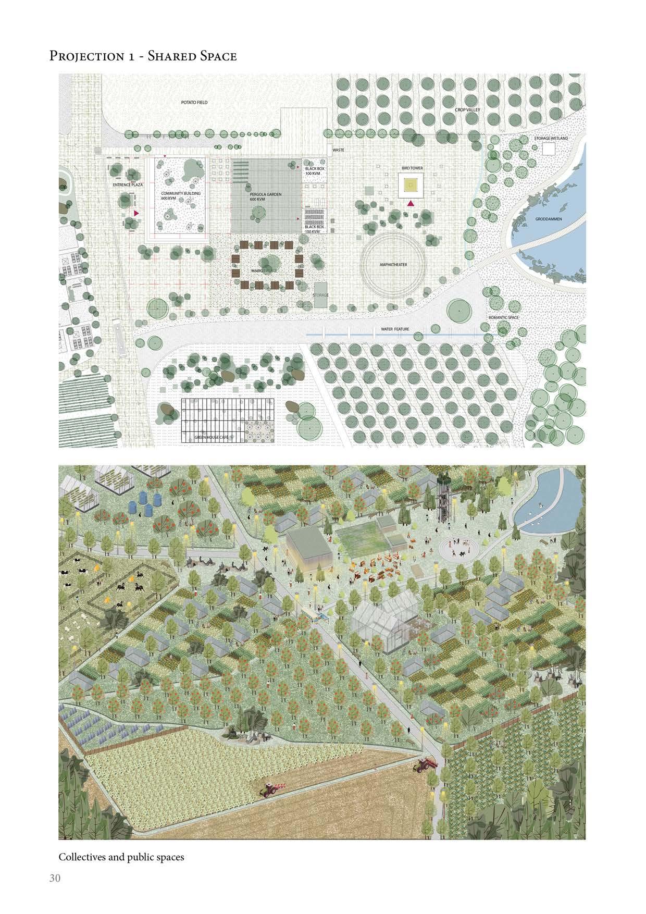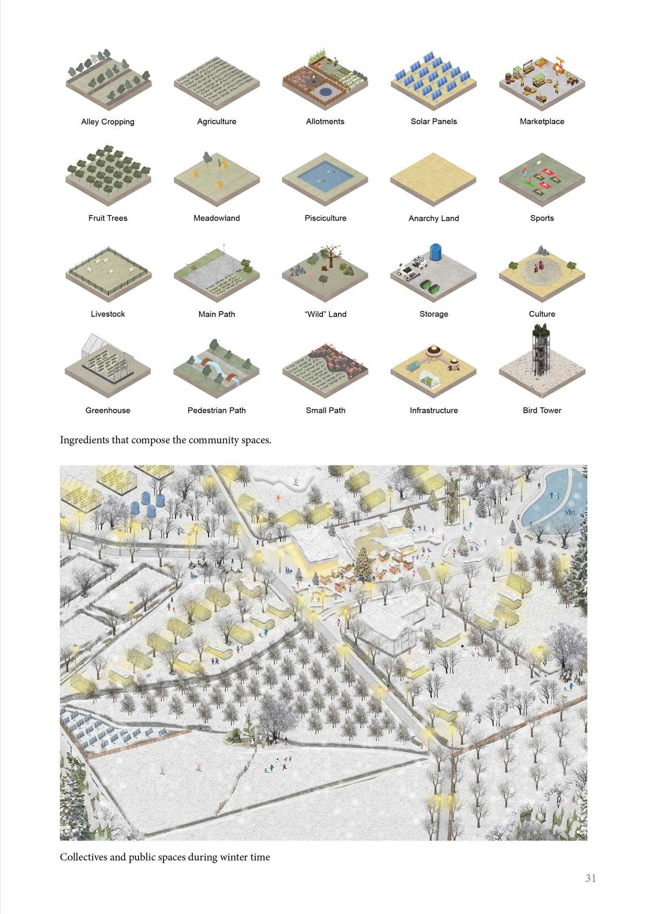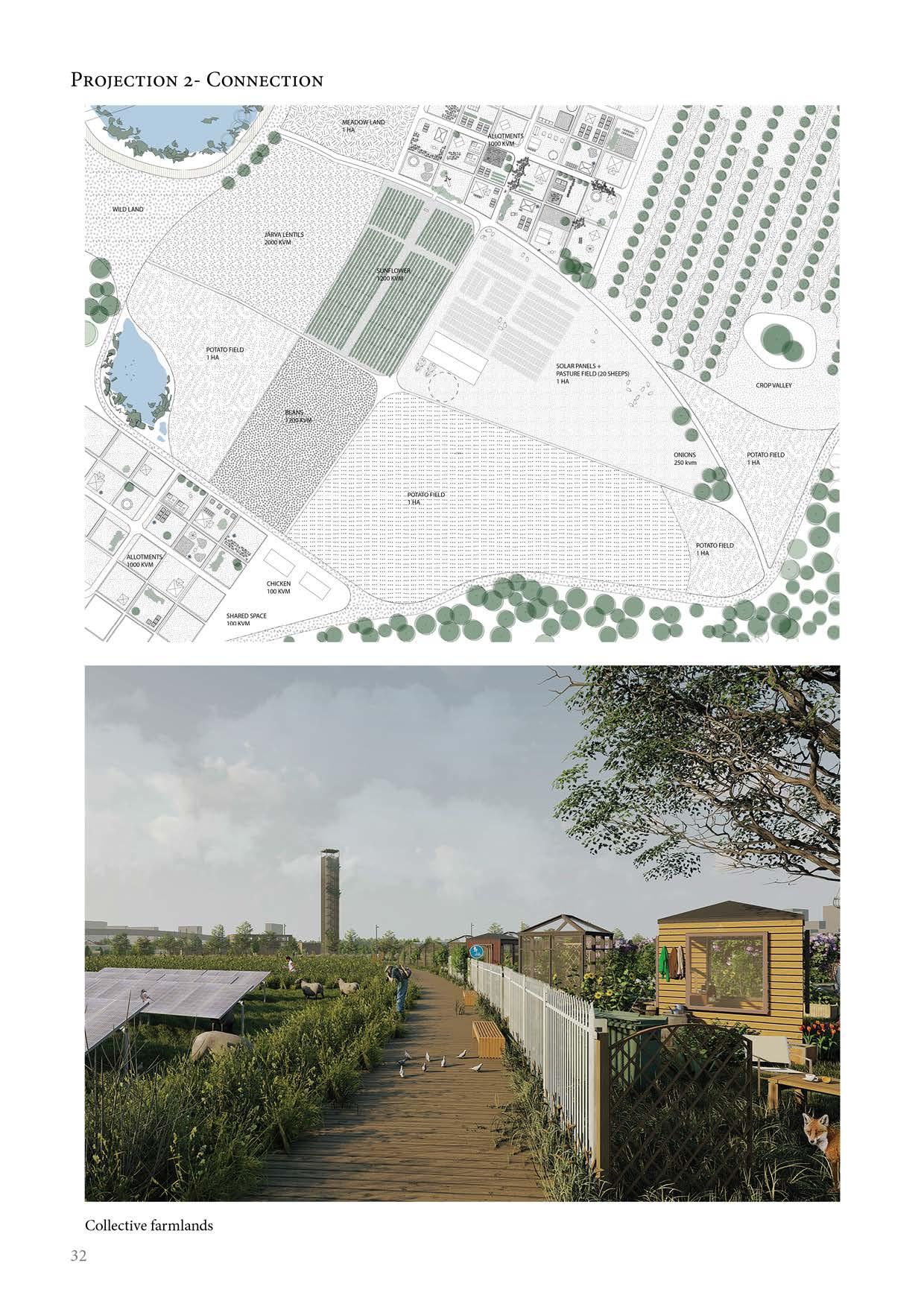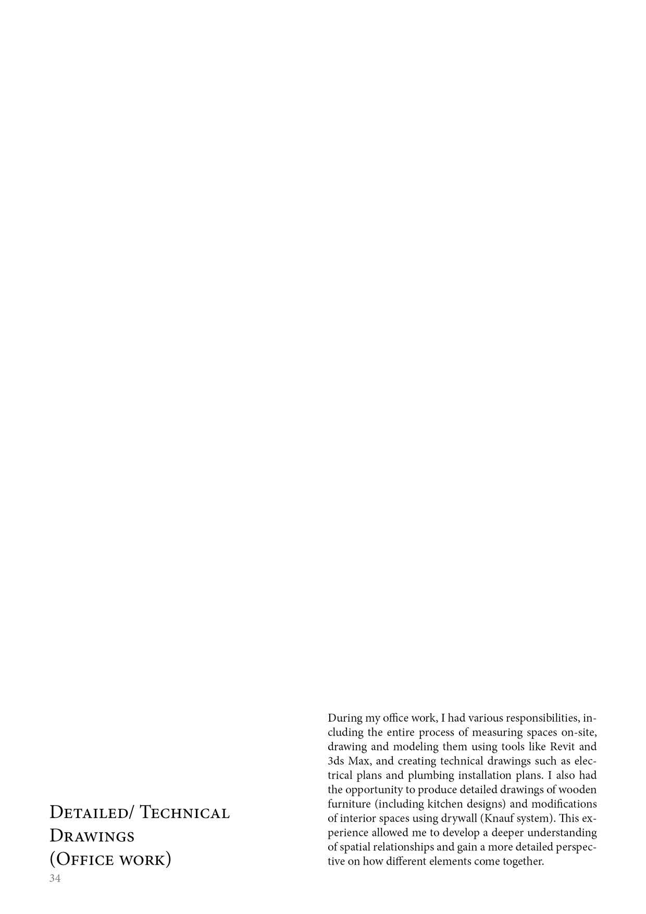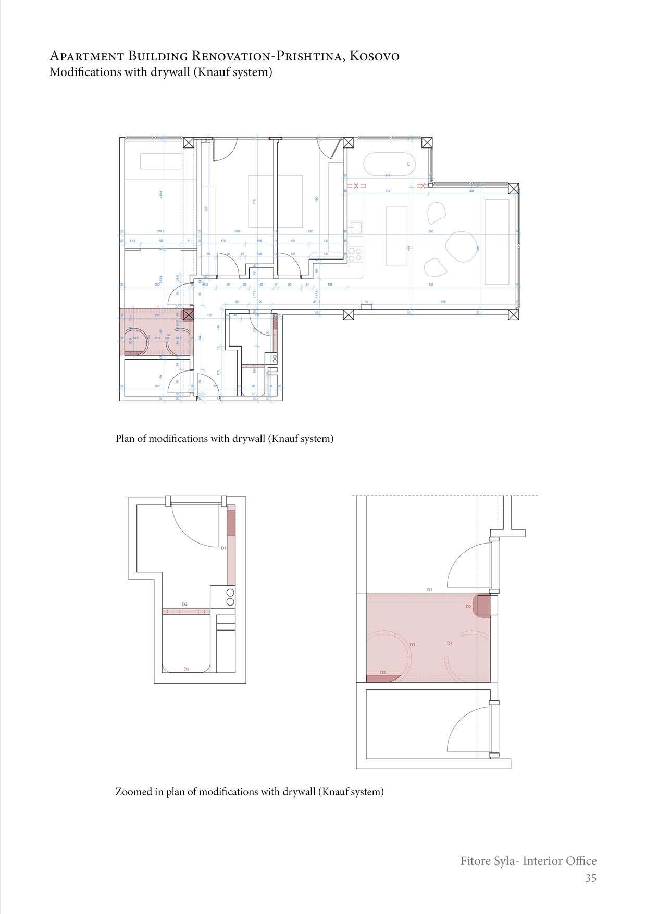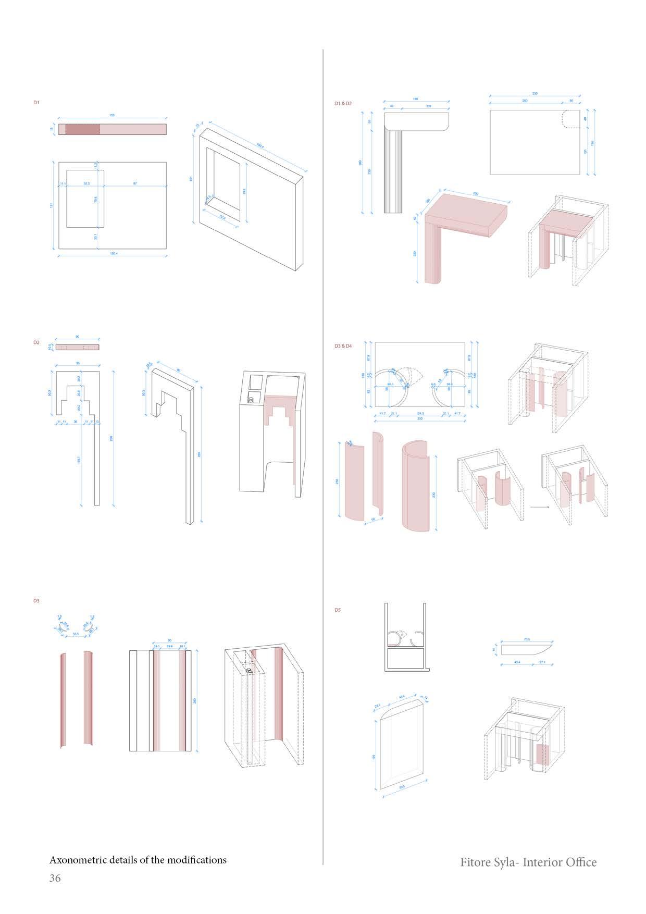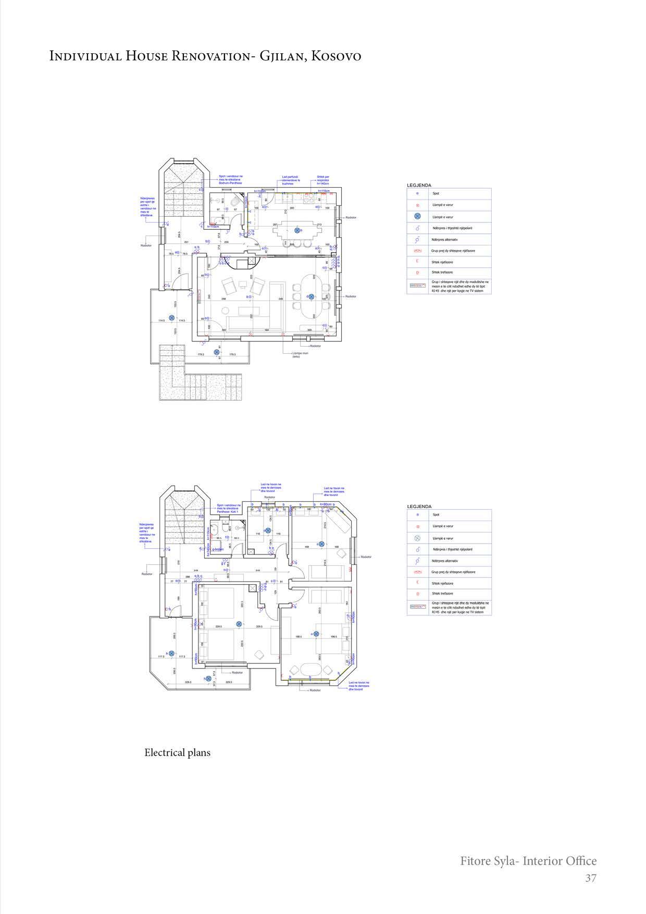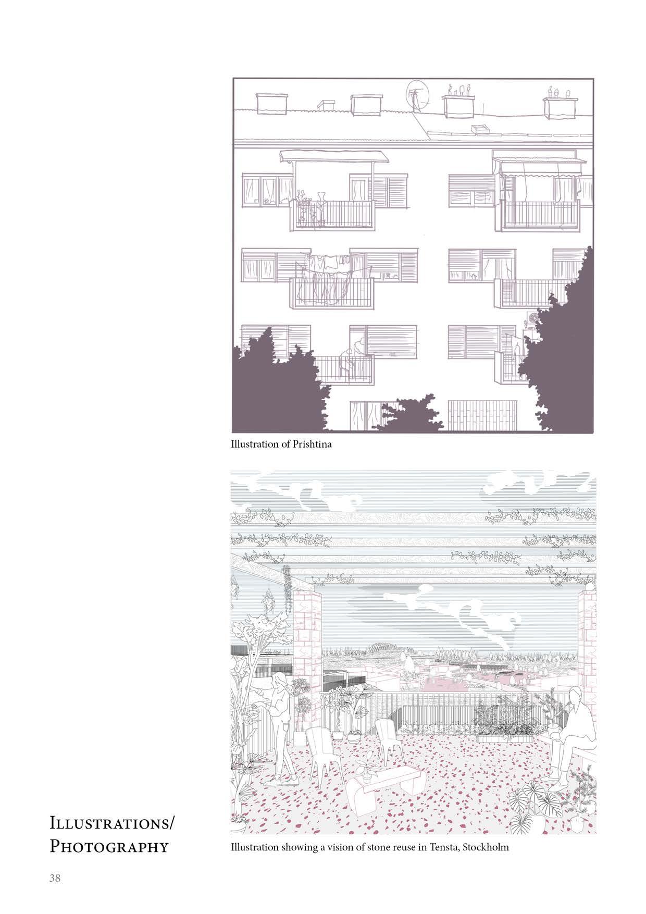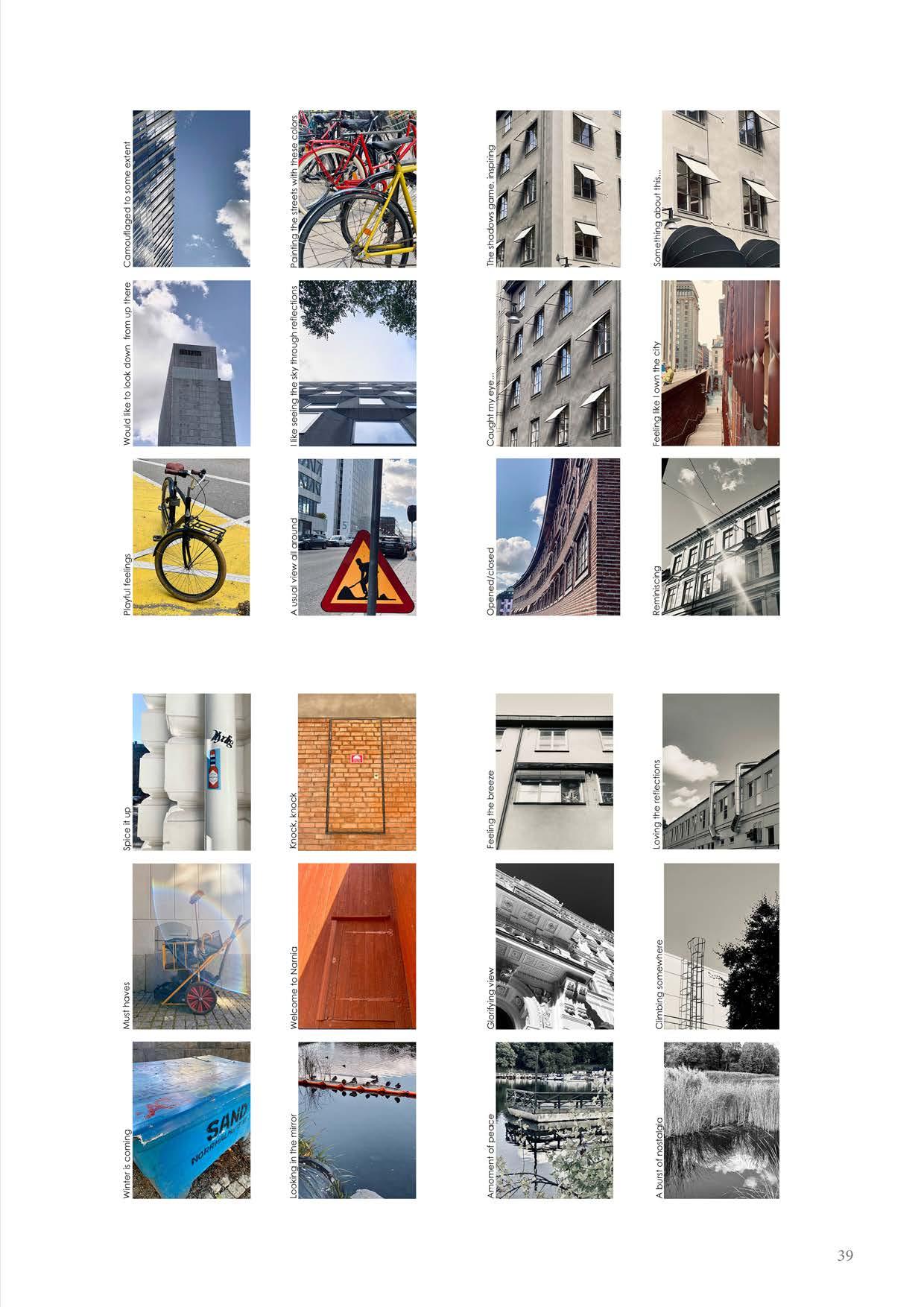




Link to book: https://kth.diva-portal.org/smash/record.jsf?pid=diva2:1935292






Link to book: https://kth.diva-portal.org/smash/record.jsf?pid=diva2:1935292
Supervisors: Erik Stenberg & Maria Orvesten
KTH Royal Institute of Technology, Stockholm, Sweden
Spring, 2024
This thesis examines the urban evolution of housing in Kosovo, focusing on Prishtina, the capital city. It addresses critical questions on improving urban development and architecture in Kosovo while enhancing a sense of identity and belonging among residents. The study explores strategies to raise awareness of the negative impacts of poor city planning on residents’ well-being and advocates for improved urban planning practices. It aims to cultivate appreciation and care for the city among its inhabitants.
The research covers different architectural periods in Kosovo, including ancient traditional Albanian and Ottoman styles, socialist-modernism from the Yugoslav era, and post-war development. It identifies current urban development issues such as inadequate building regulations, poor land use, and the imbalance between private and public interests. The thesis highlights the lack of community programs and green spaces in new neighborhoods while valuing traditional architecture and seeking to strengthen it while preserving its authenticity.
To address these challenges, the thesis proposes a holistic architectural policy emphasizing identity, ecological sustainability, affordability, and community. The policy provides principles that guide future architects on how to plan and design buildings and cities. The persistent theme of identity, shaped by various architectural styles from different regimes, is a central concern.
The practical application of this policy is demonstrated through a site-specific project in the Mati 1 neighborhood of Prishtina, an area exemplifying rapid densification driven by profit. This is, therefore, a chaotic and claustrophobic environment with high buildings, narrow streets, and lack of public spaces. The project presents targeted interventions based on thorough site analysis to find solutions to these issues and improve residents’ living conditions.
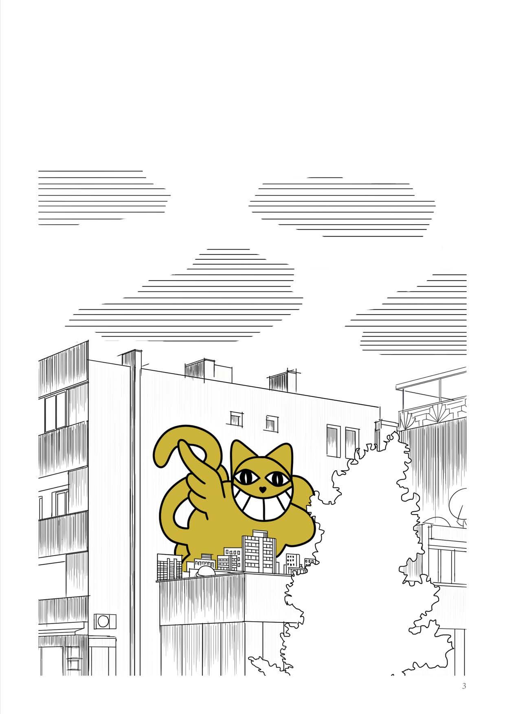
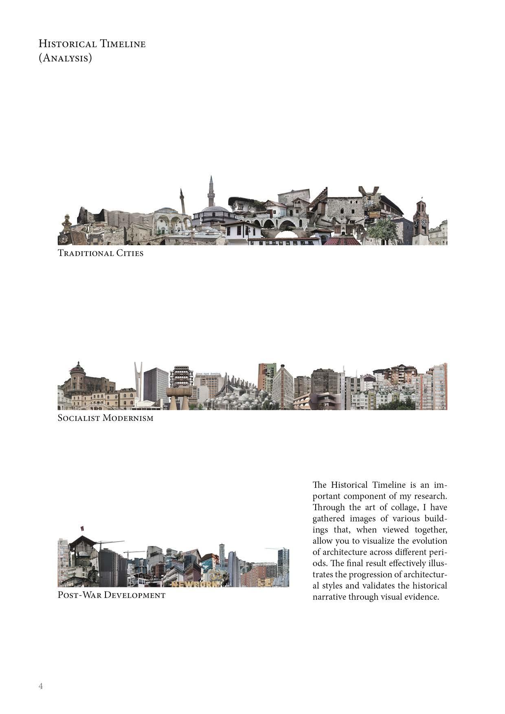
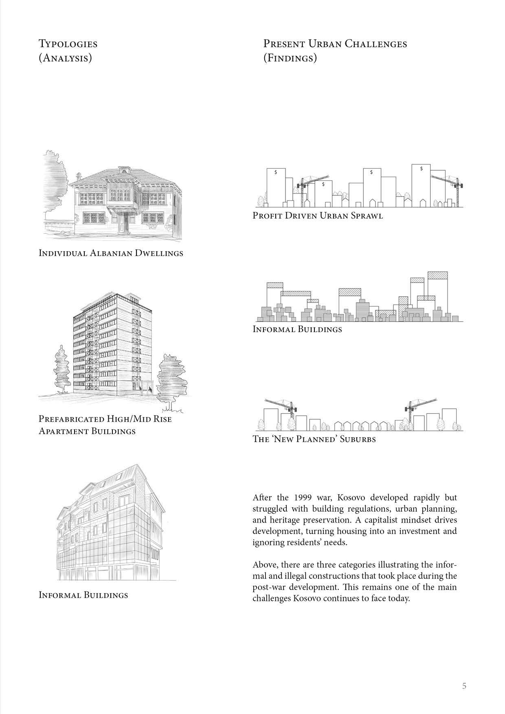
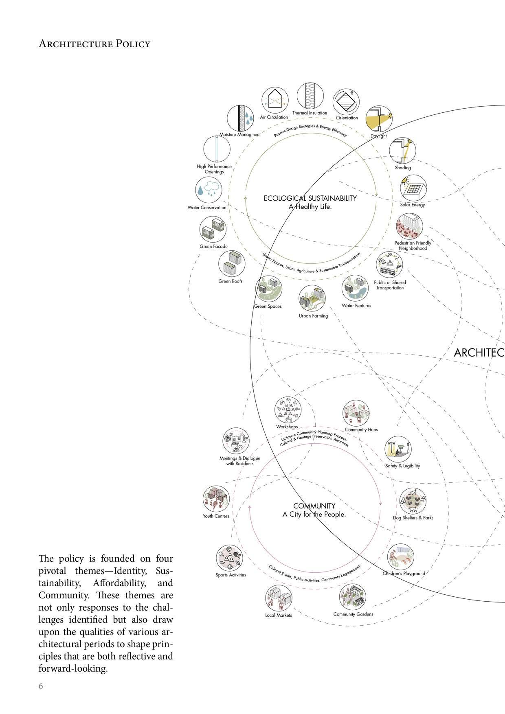

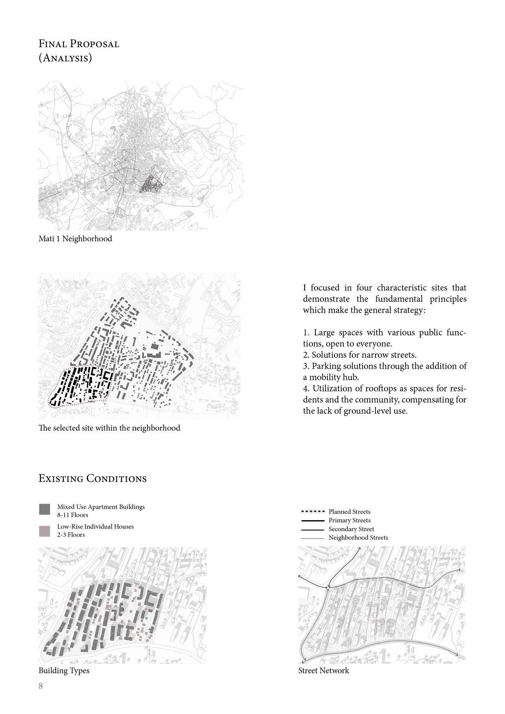
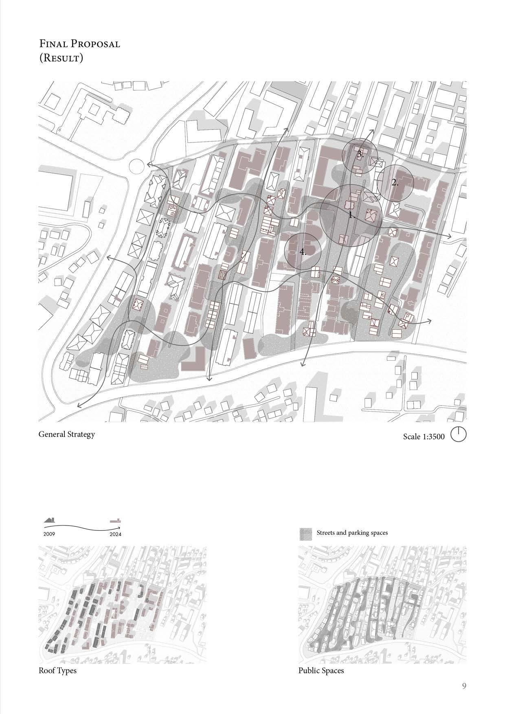
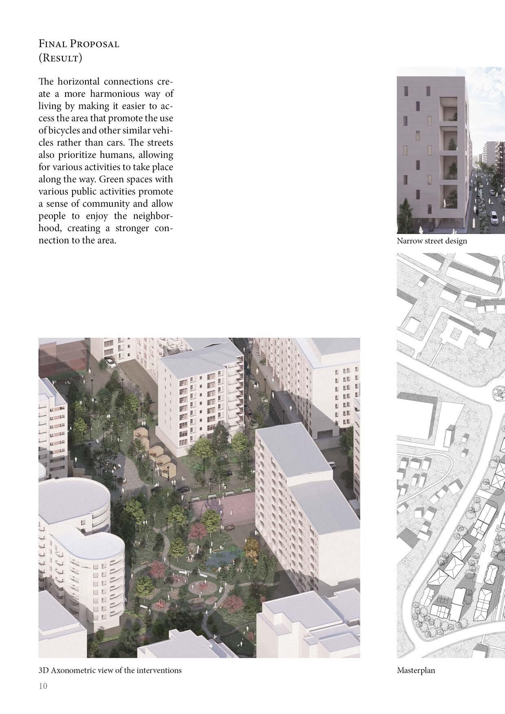
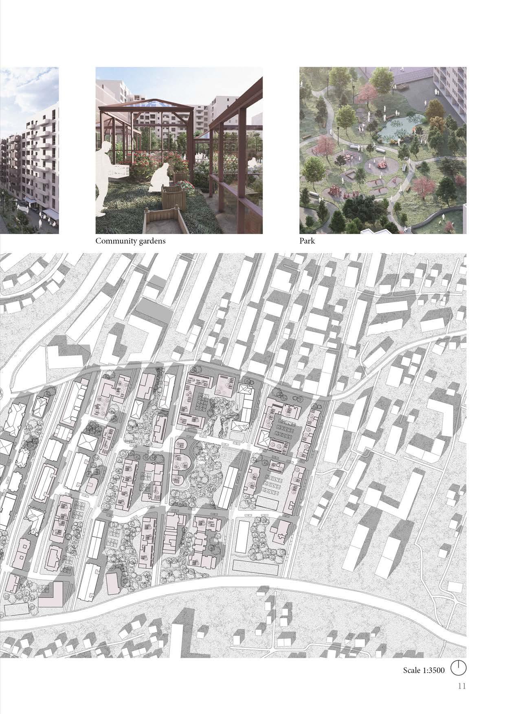
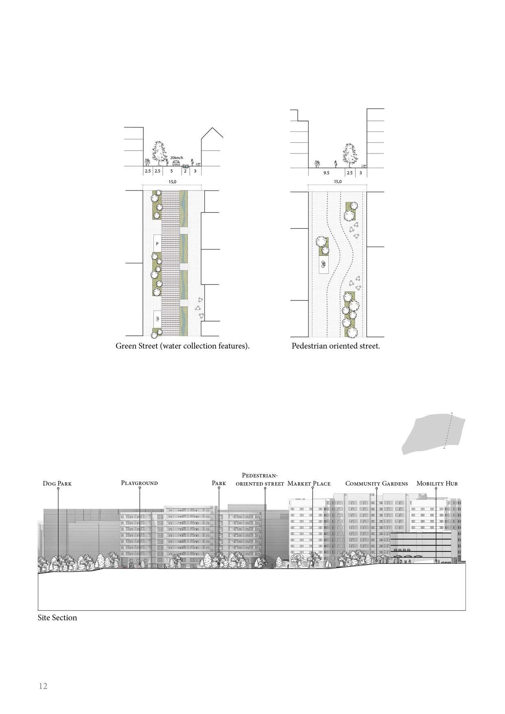
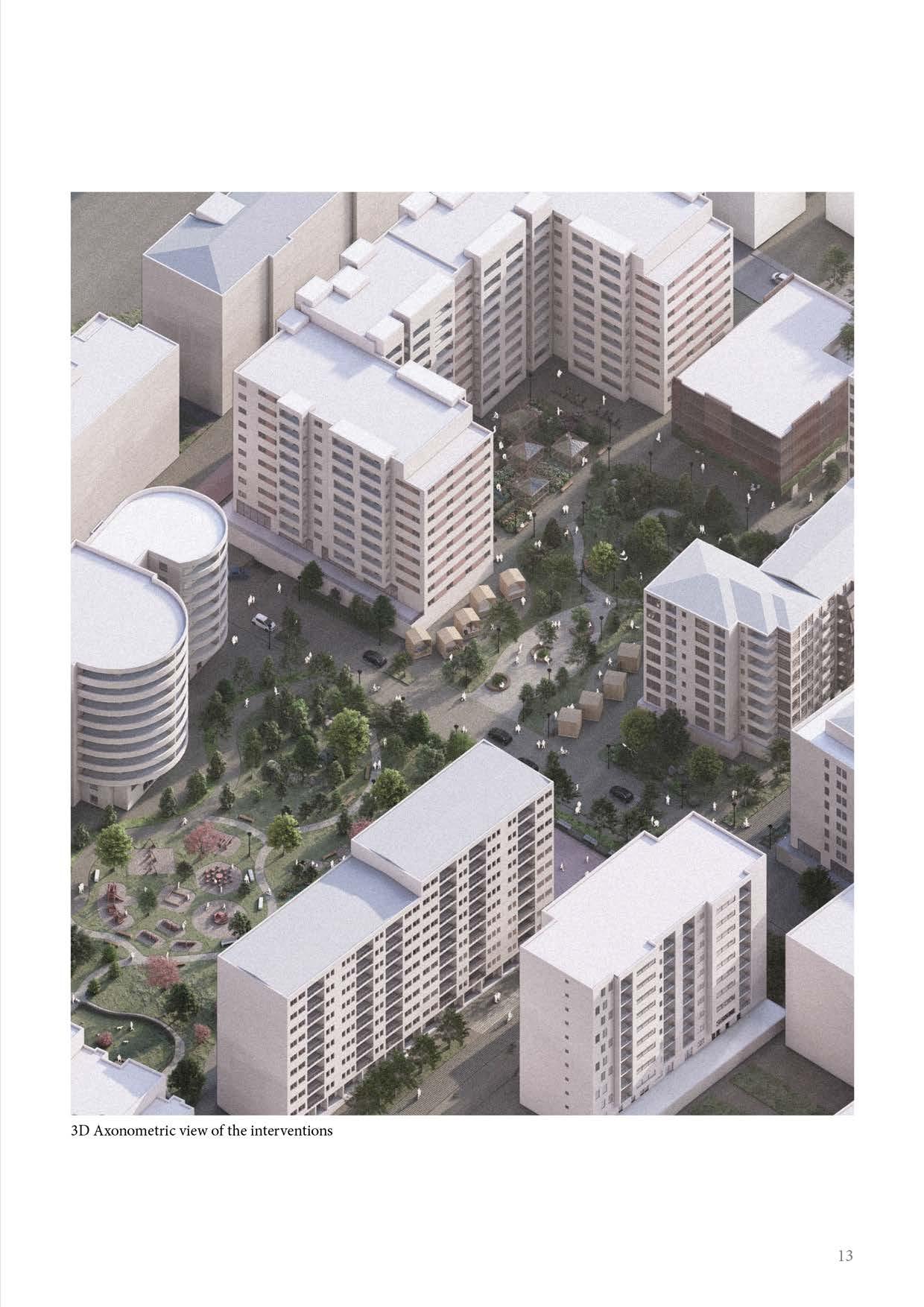
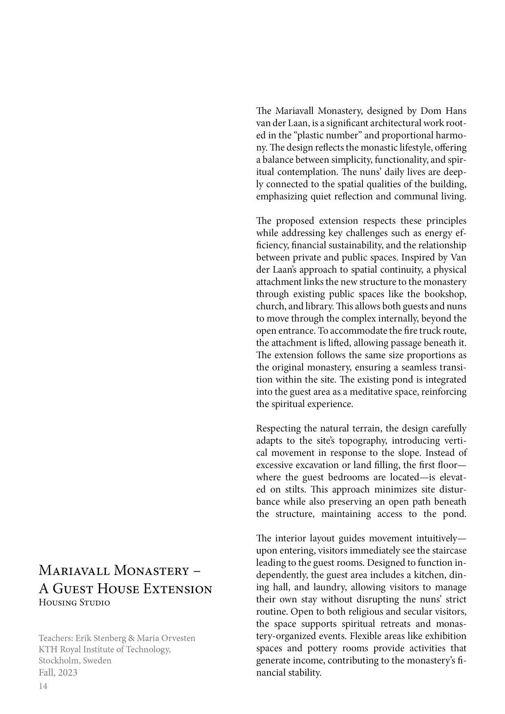
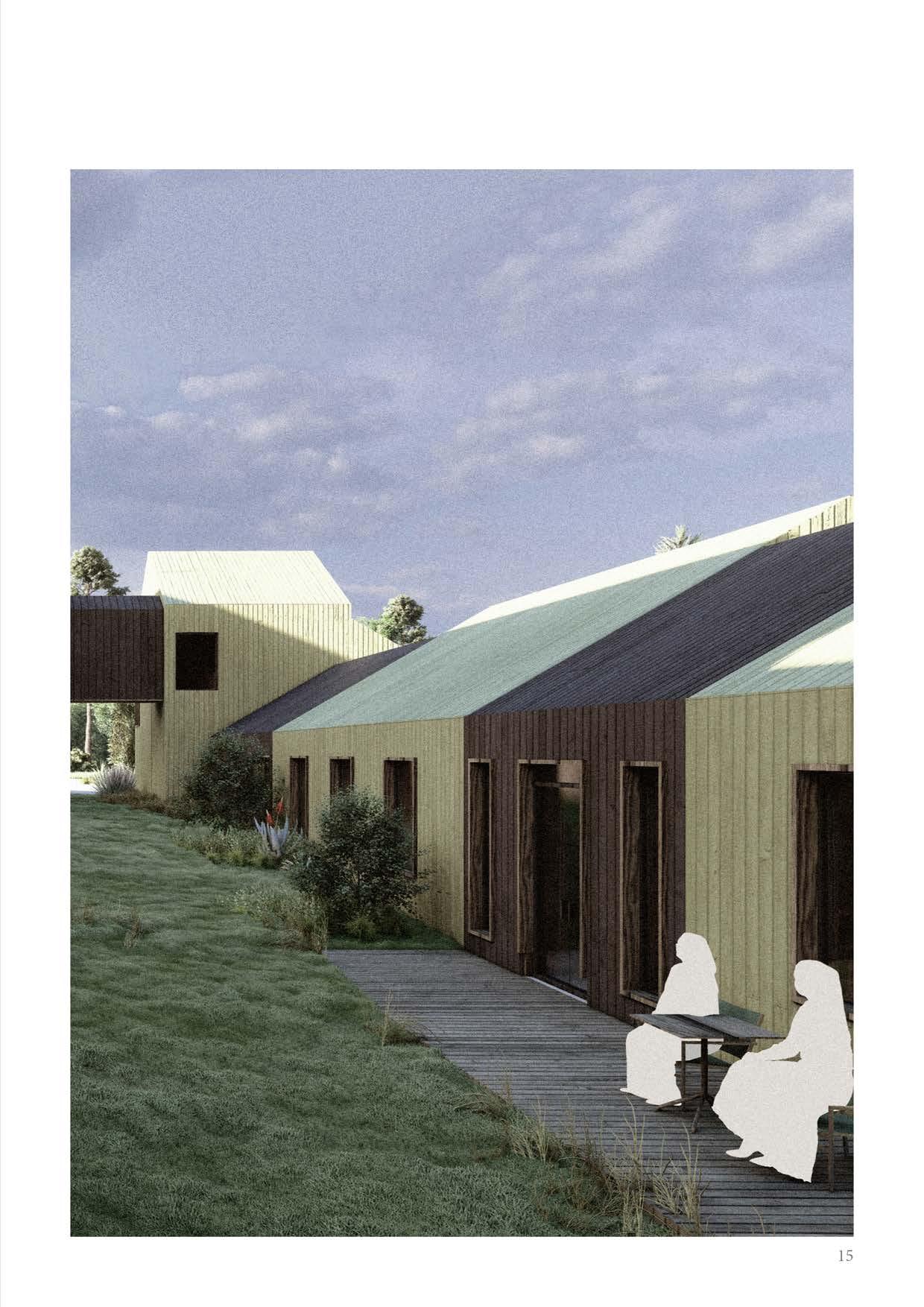
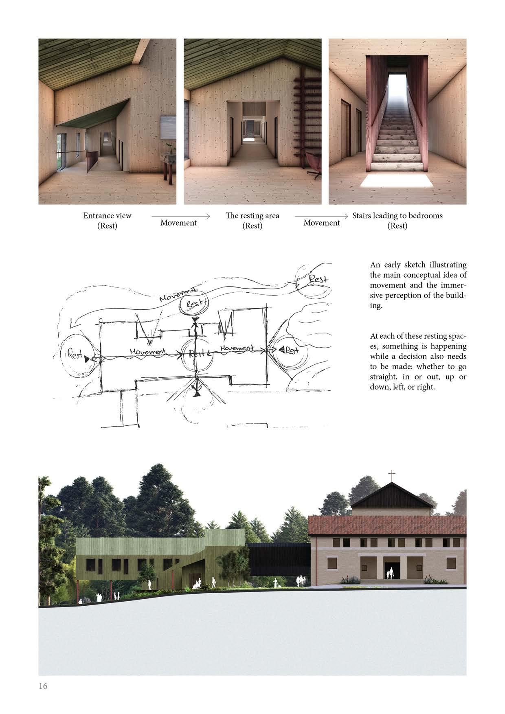
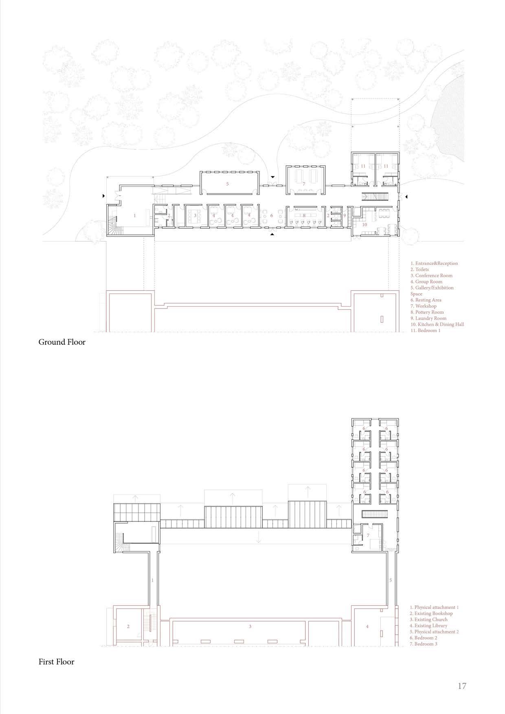
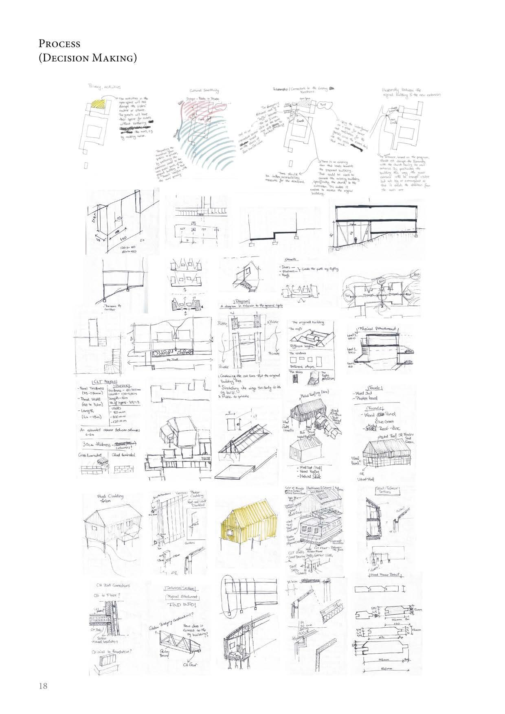
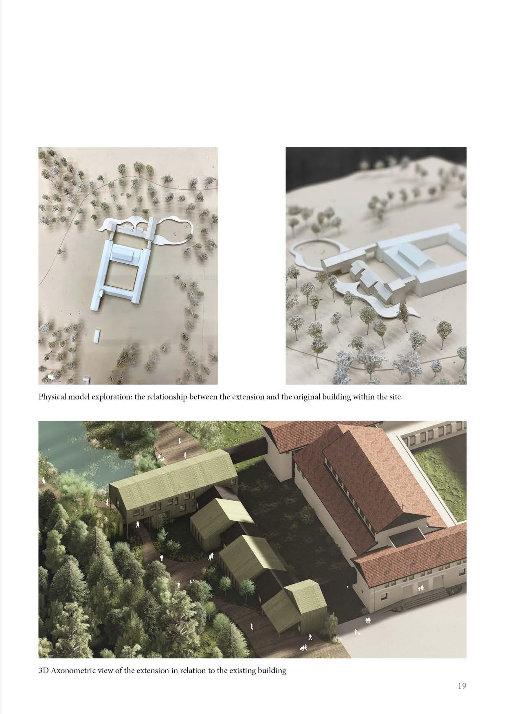
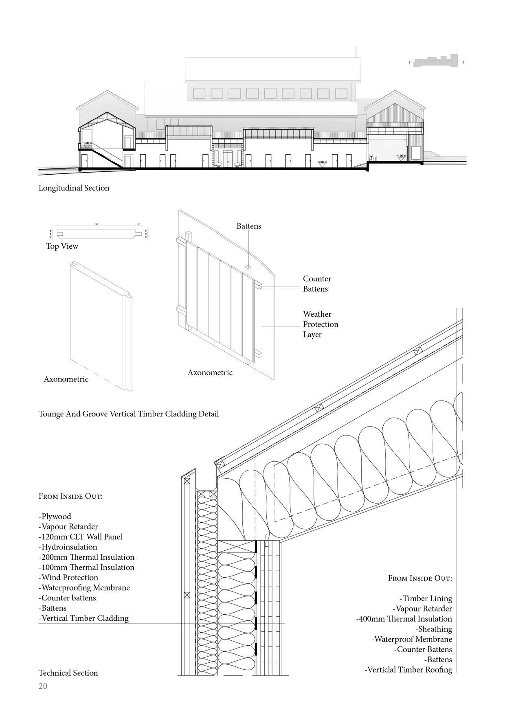
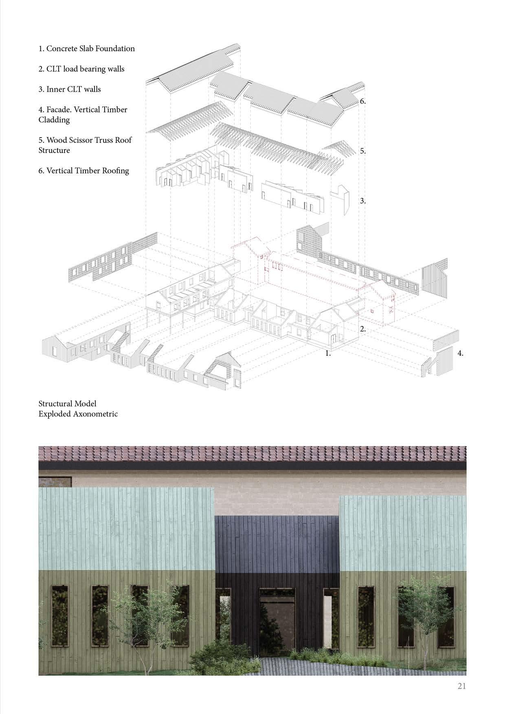
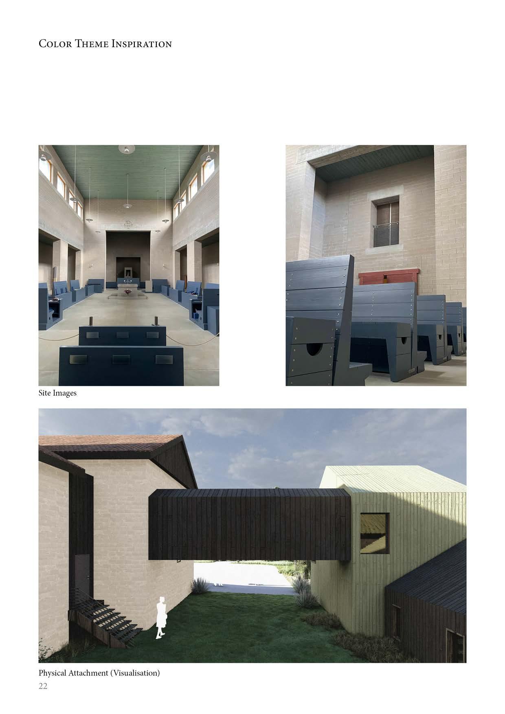
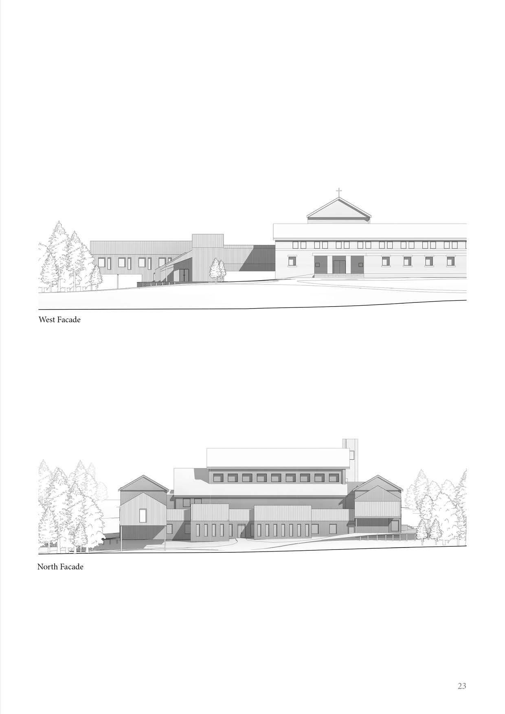
Qr code for the booklet:

Link to booklet: https://issuu.com/kth-arkitekturskolan/docs/studio_urbanism_ and_landscape_fall_2022
Urbanism And Landscape Studio
Group Work
Teachers: Hanna Erixon Aalto & Francesca Savio
KTH Royal Institute of Technology, Stockholm, Sweden
Fall, 2022
The project is located in Järva, a diverse and historically significant district in Stockholm with around 60,000 residents. Developed between the 1960s and 1980s, Järva is marked by social segregation, with large residential zones separated by roads and green spaces. The site lies within a cultural reserve, where historic buildings and community activities shape a strong cultural identity. Järva’s landscape includes cultivated fields, forests, and wetlands, adding ecological value.
A key feature of Järva is its many allotment gardens, which support urban food production, social interaction, and ecological awareness. These gardens serve not only as spaces for growing food but also as places for social interaction, cultural exchange, and ecological awareness. Recognizing the strong presence of urban agriculture, our project takes inspiration from these existing allotment gardens to develop a broader, integrated strategy for sustainable food production, climate resilience, and social well-being.
The project is guided by four key principles:
- Rethinking Reserves
- Connecting Disjointed Areas
- Ecological Connectivity and Climate Resilience
- Creating Identity and Legibility
We propose a network of 10x10m allotment gardens and 15x15m greenhouse gardens for year-round food production, enhancing food security while fostering engagement and knowledge exchange. Supported by the local municipality, the initiative is designed to be low-tech, energy-efficient, and accessible for long-term sustainability.
The development combines medium-density residential buildings with public spaces for diverse activities. Integrated sustainable design elements—such as green roofs, ecological corridors, and experimental agricultural research areas—enhance climate resilience and biodiversity. As part of the legal infrastructure group, we approached the project through that perspective, which ultimately shaped the final result.
This assignment serves as an experiment, challenging us to explore new tools and methods to rethink the relationship between city and nature. It pushes us to discover innovative solutions for integrating urban life with natural ecosystems, finding ways to coexist with and benefit from nature while shaping a sustainable future.
