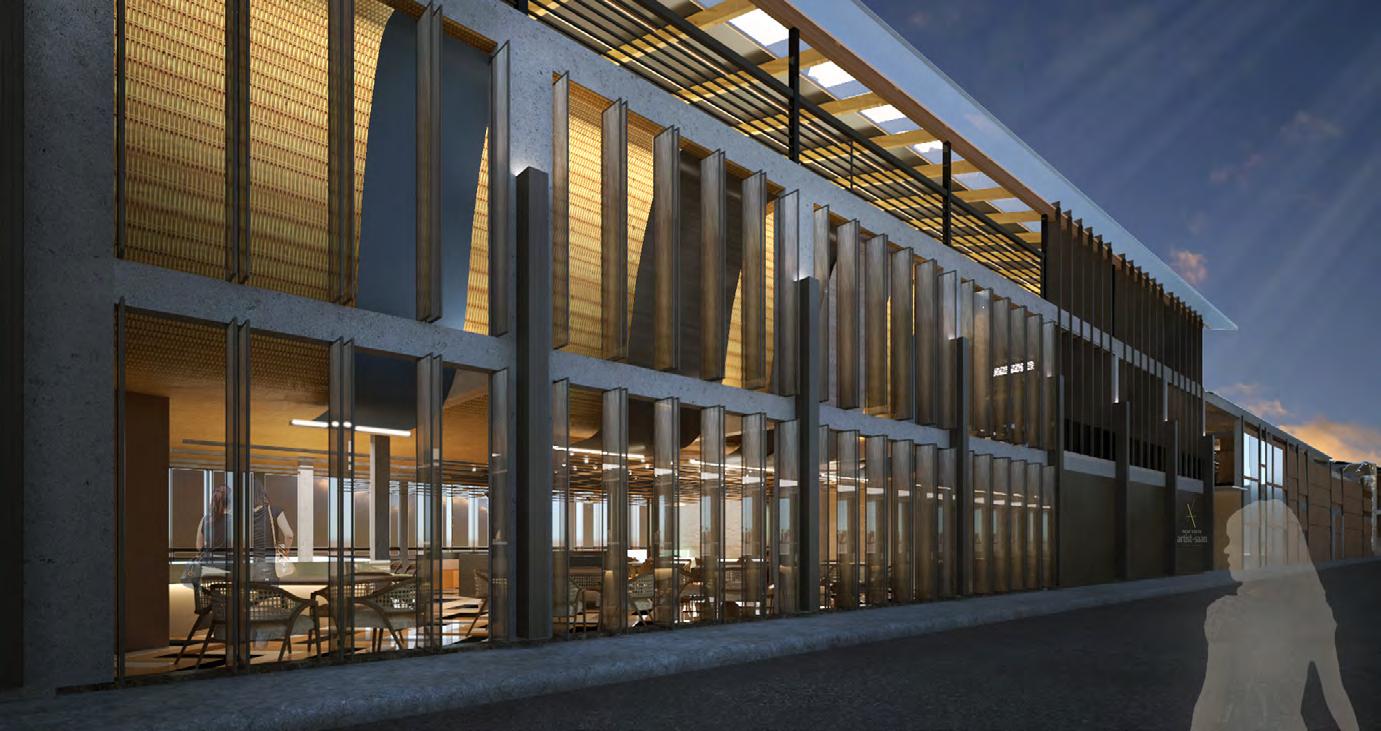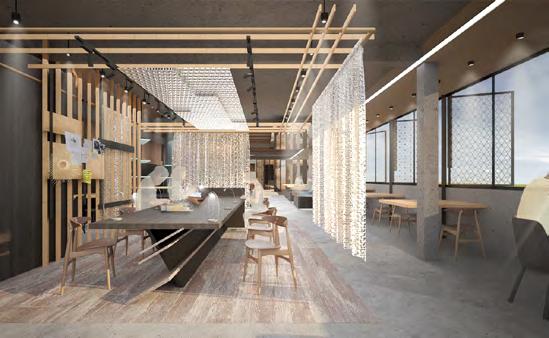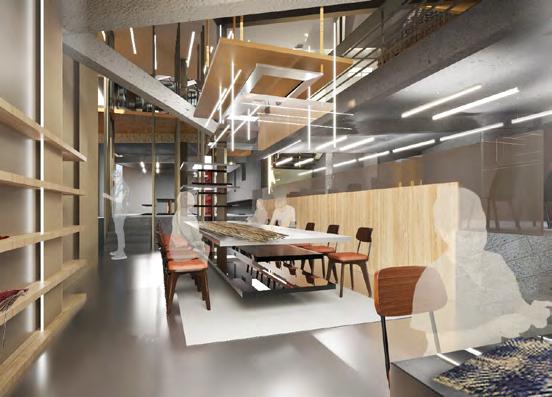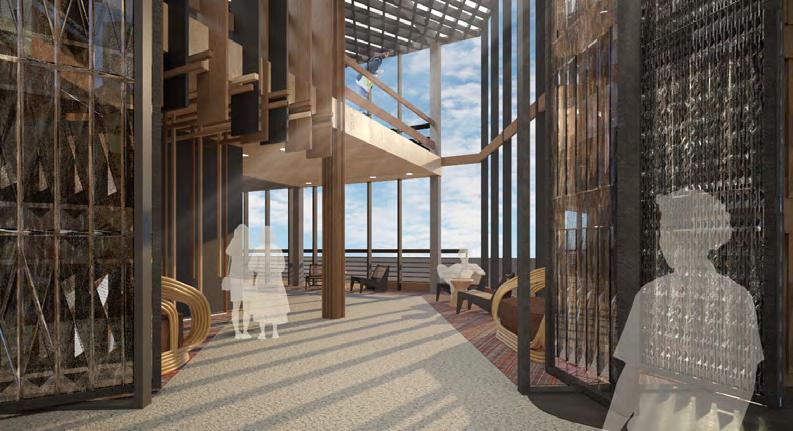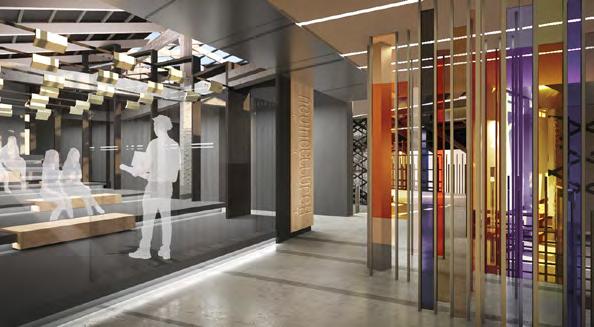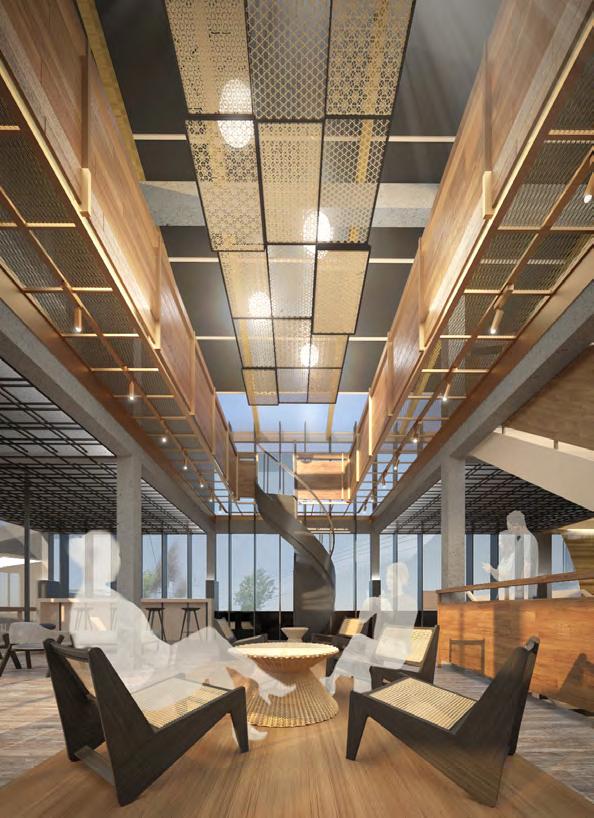INTERIOR DESIGN PORTFOLIO
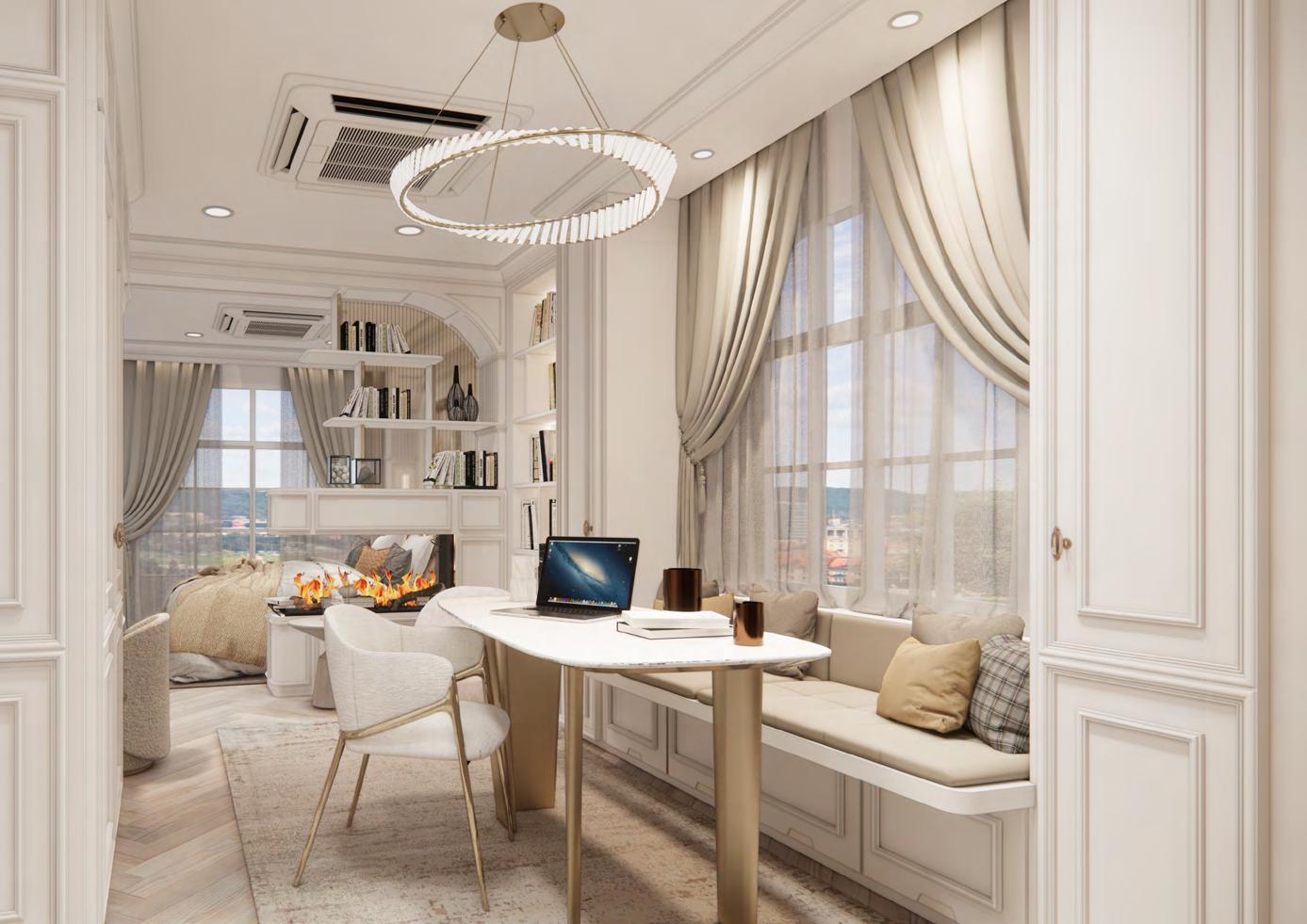
CHAR-KREE MANEECHOTE

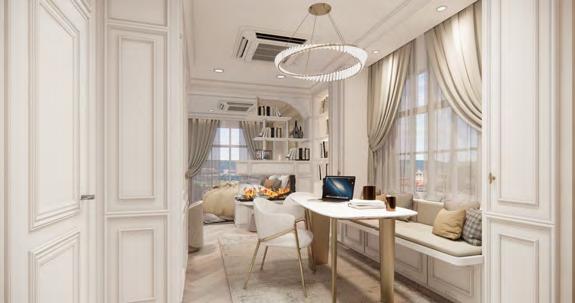
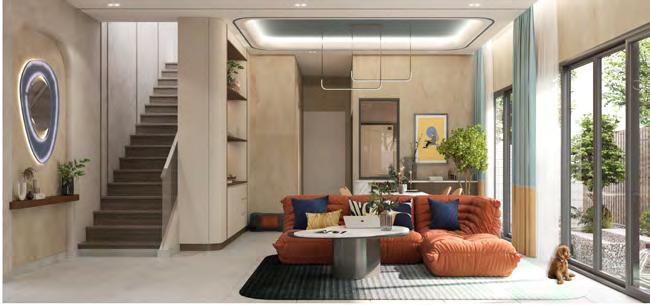
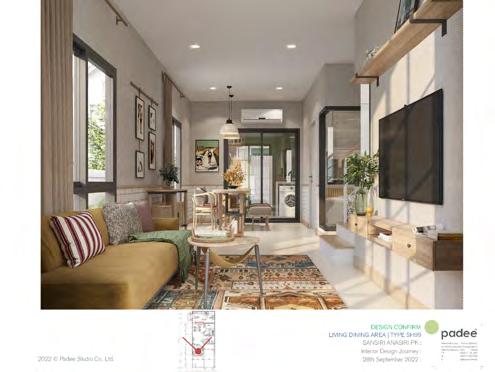
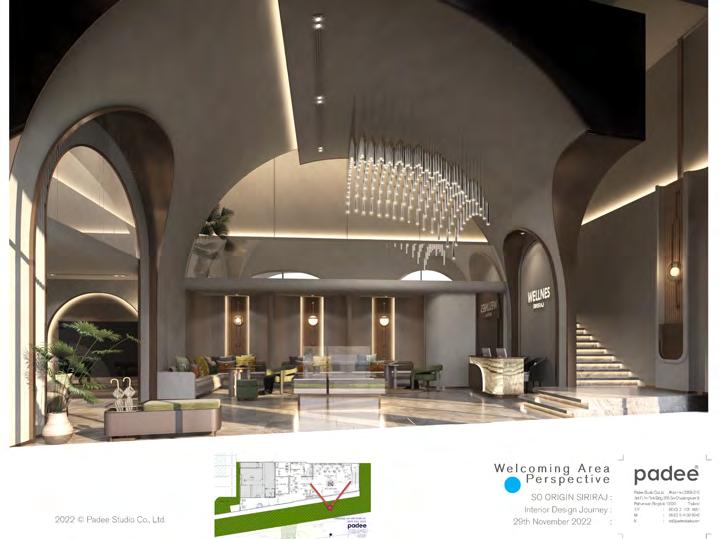
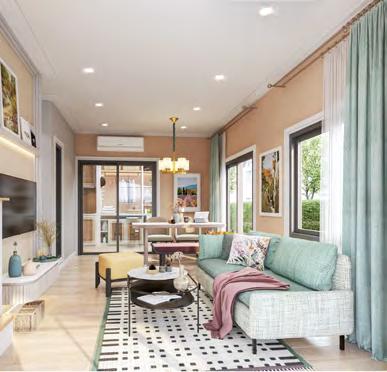
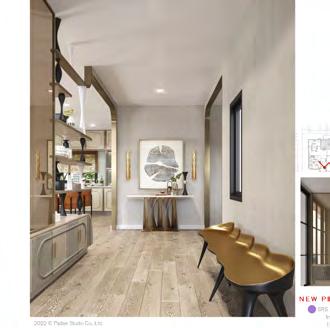
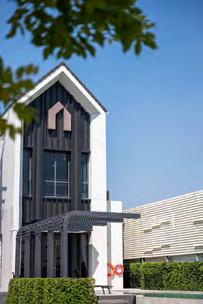
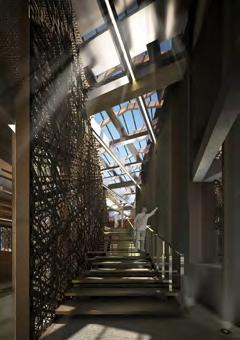
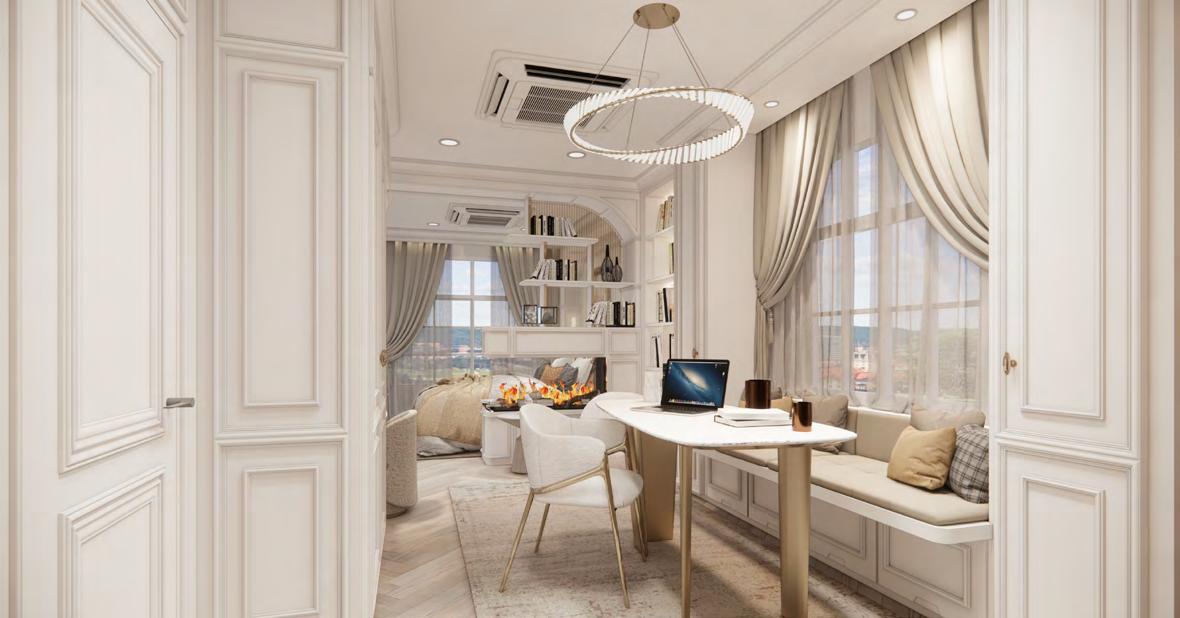
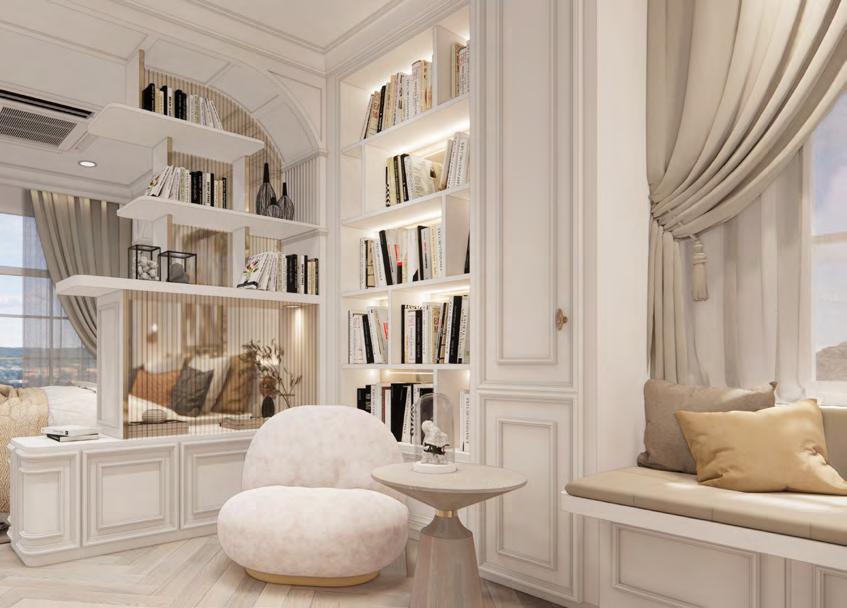













The renovation of the house on Permsin Road with a focus on timeless luxury , incorporating elegant curves and cornices. Our aim is to blend sophistication with functionality. For daughter’s bedroom, we’re creating a versatile area for both quiet reading and studying with friends, ensuring her private relaxation isn’t disturbed. The guest bedroom will maintain its existing furniture while receiving a luxurious upgrade to match the overall house theme. Our goal is to craft a sophisticated and inviting space for both family and guests.
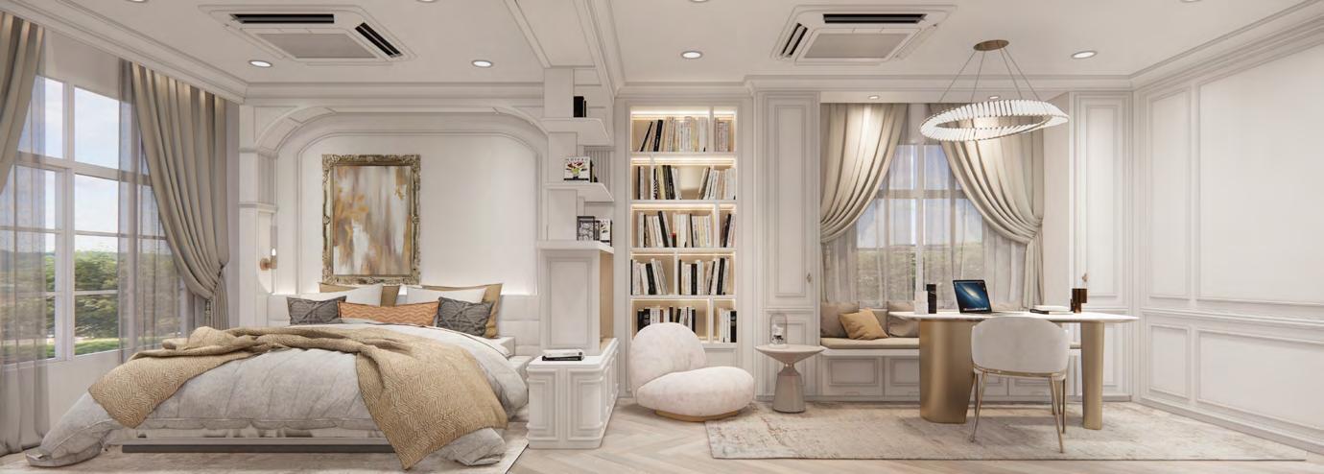
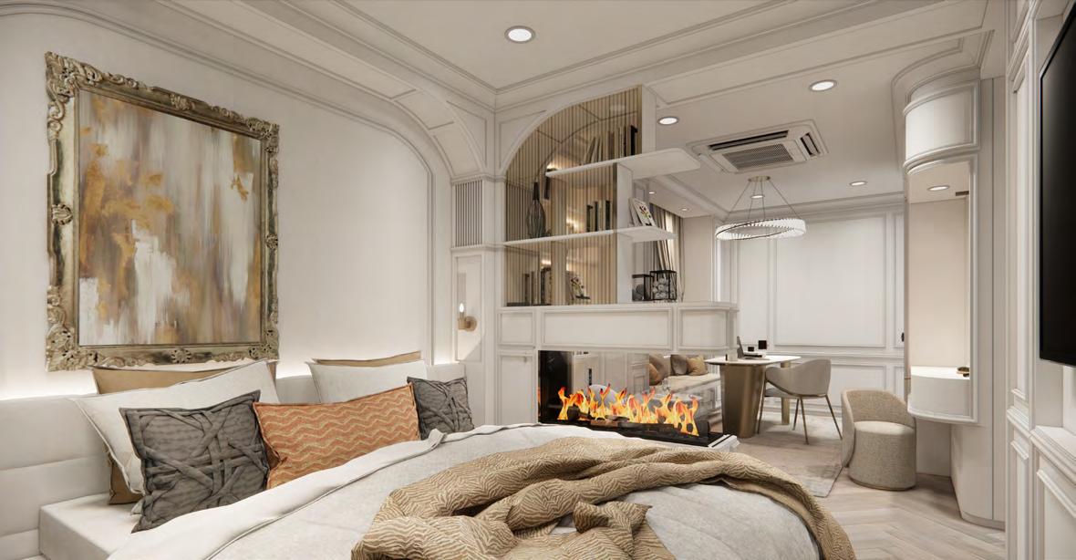
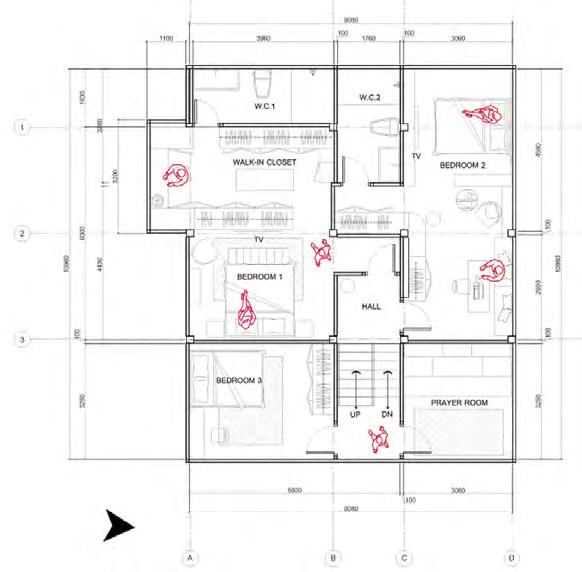
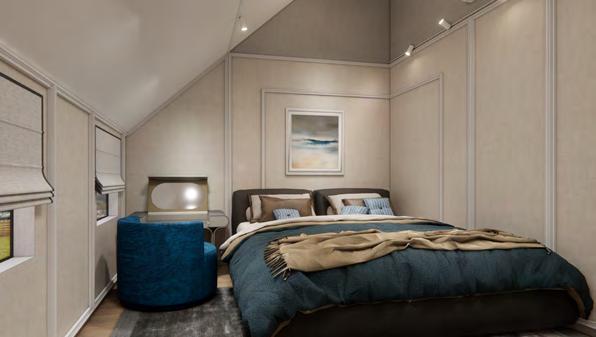
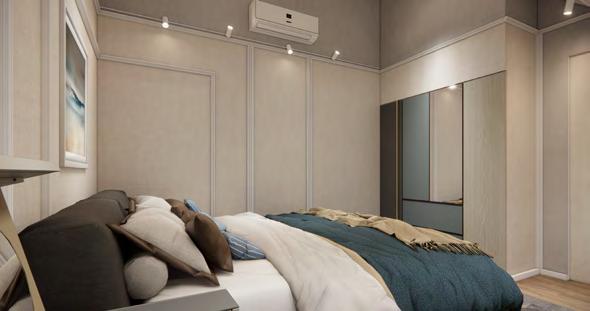
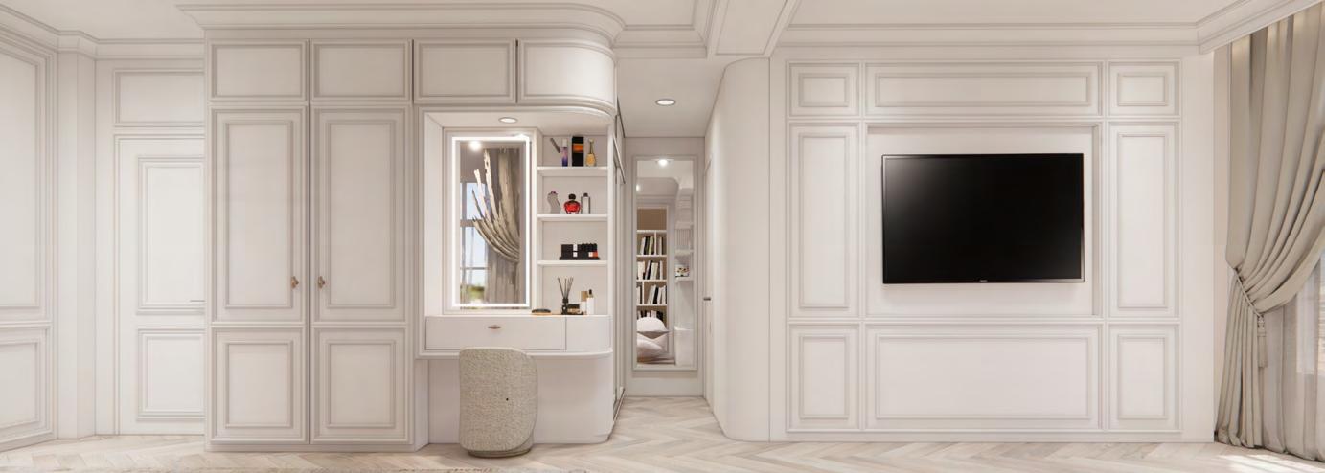
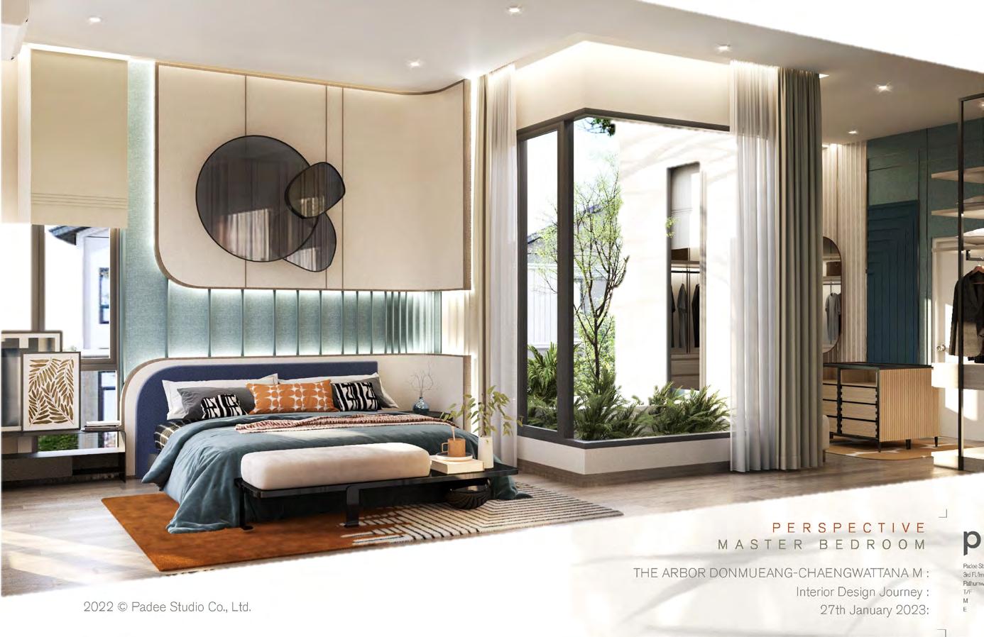
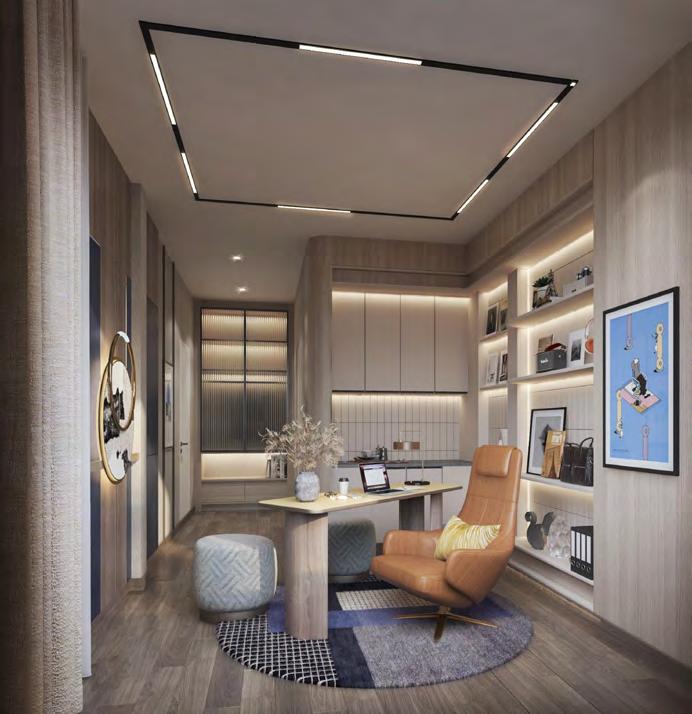
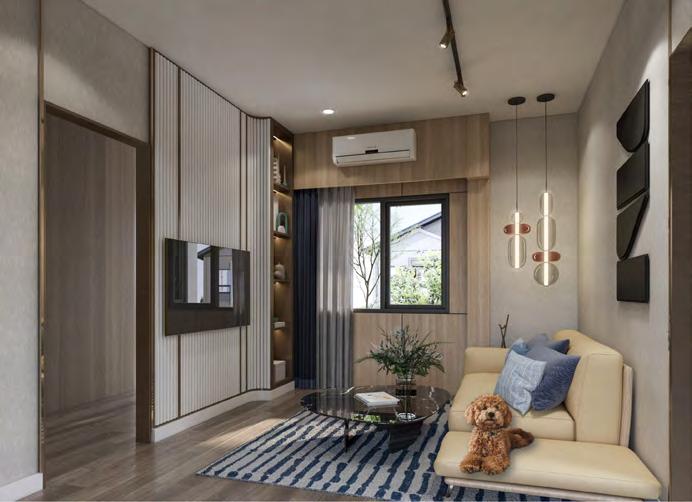
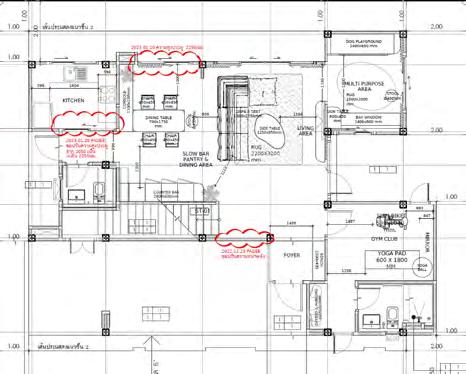
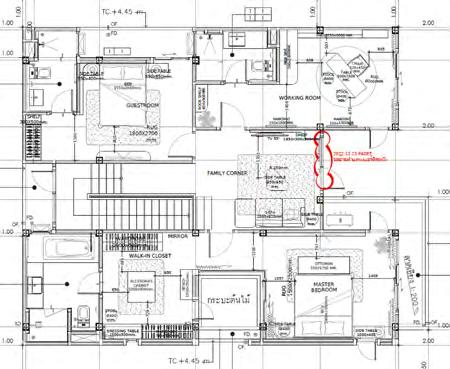
The Arbor Show House, where we’re redefining modern living with a focus on pet-friendly spaces and contemporary trends. This home embodies a playful and casual atmosphere, highlighted by vibrant colors and soft, rounded corners throughout. Amidst the relaxed ambiance, there’s a serene area designated for work, seamlessly integrating into the overall design. From casual pet-friendly zones to functional workspaces, this home caters to today’s lifestyle, blending fun with practicality in every corner.

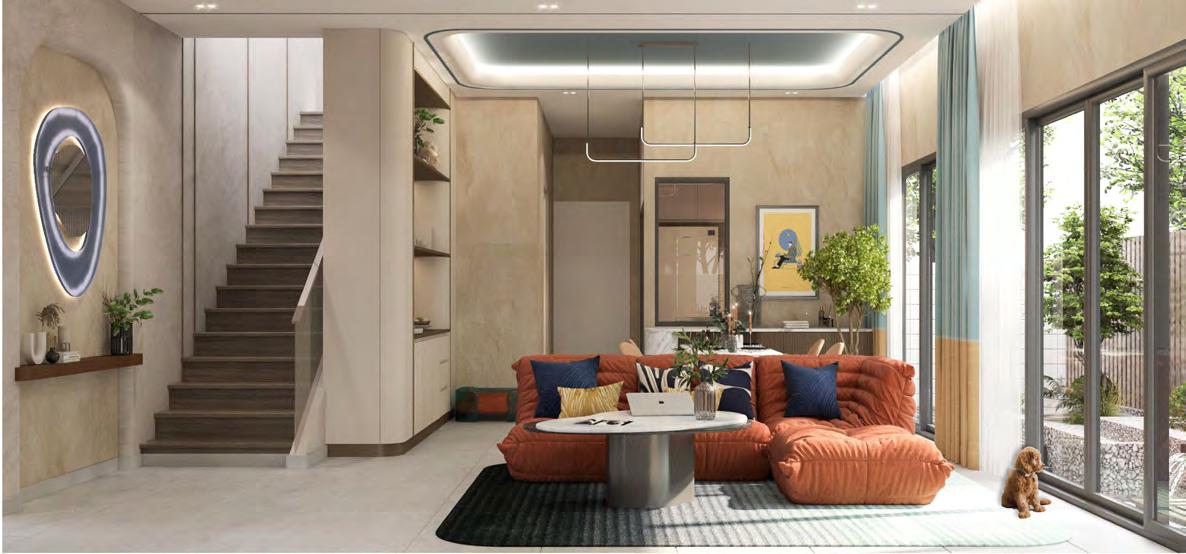
LIVING AREA
PRIVATE GYM
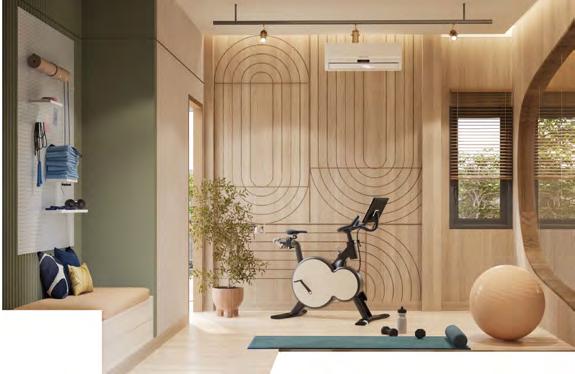
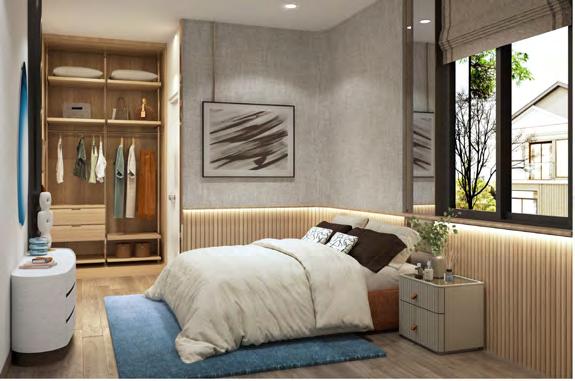
SECONDARY ROOM
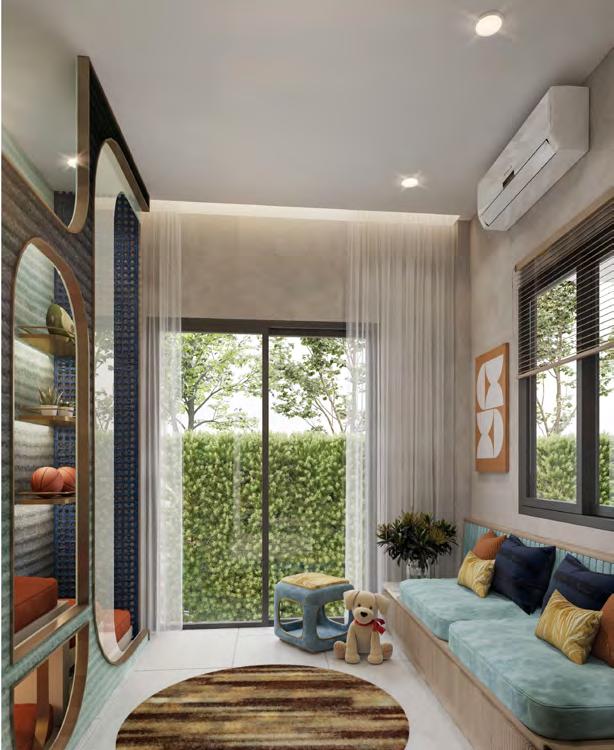
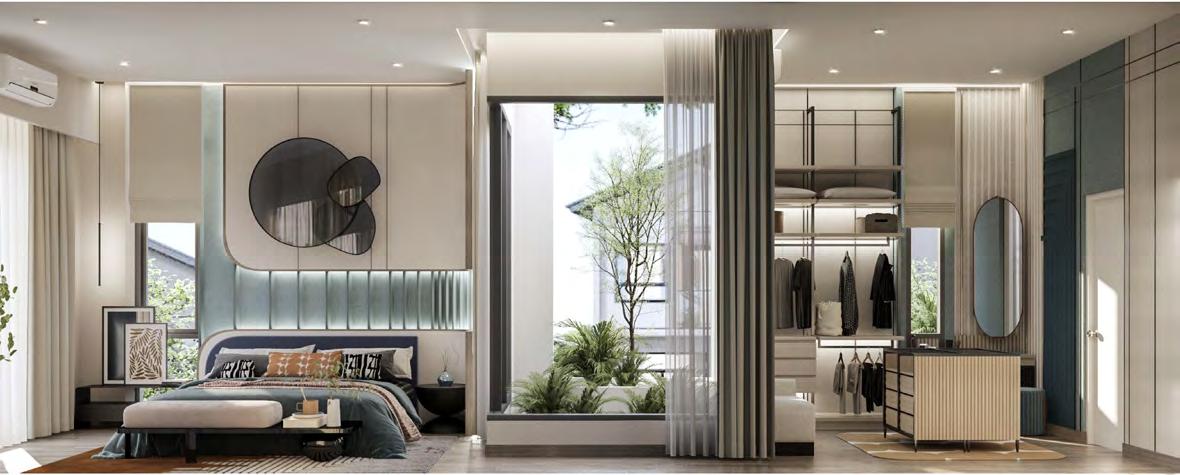
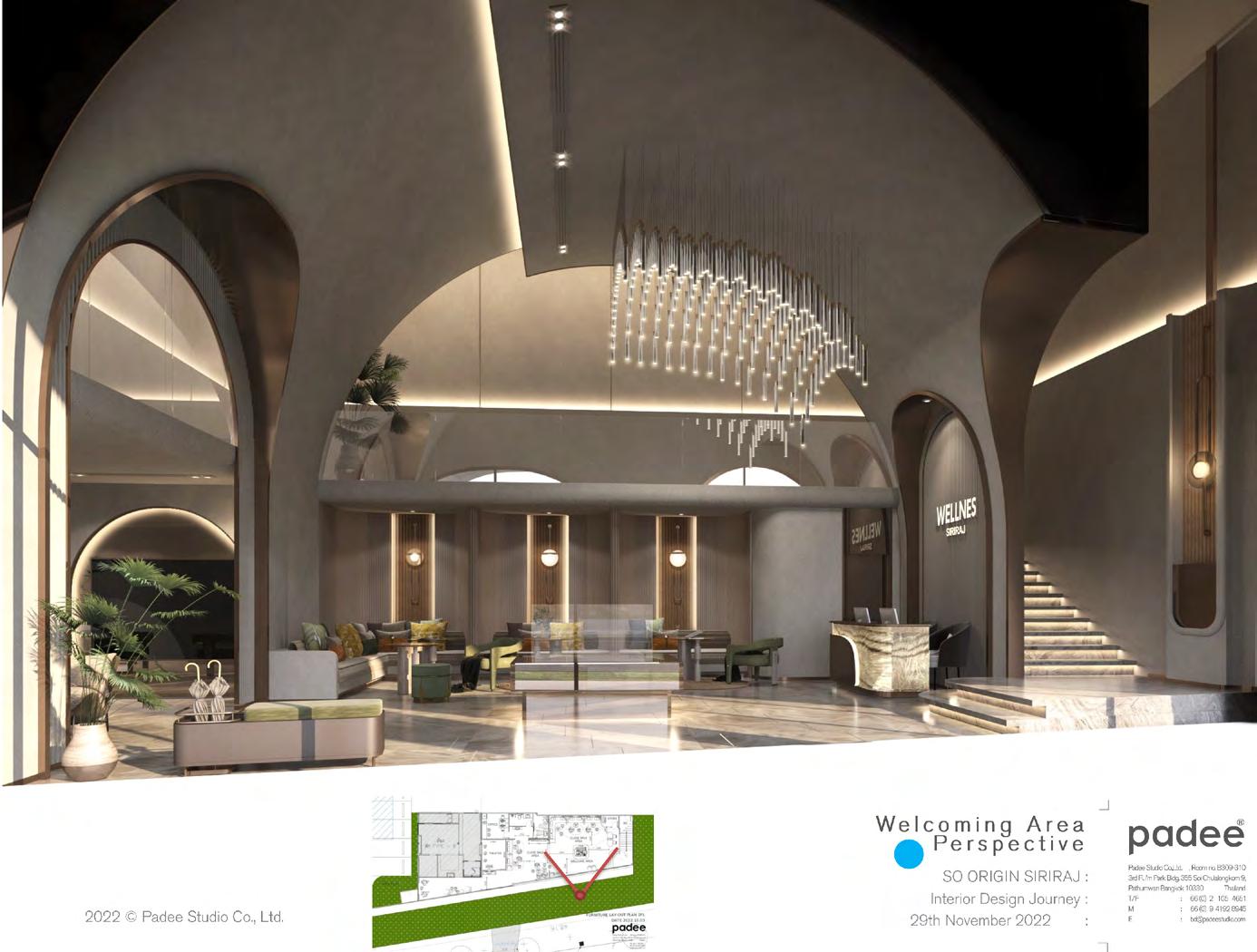
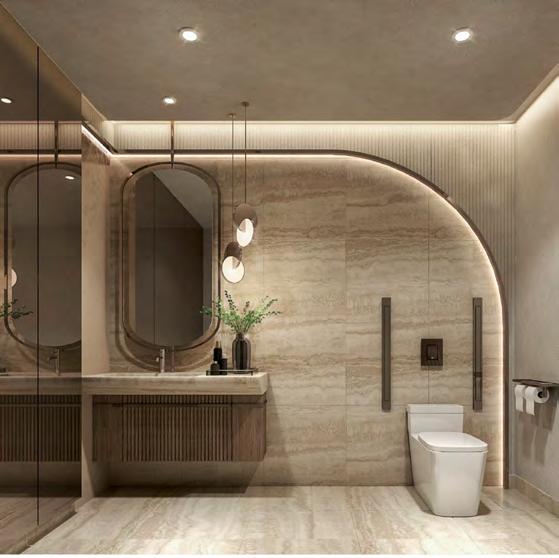
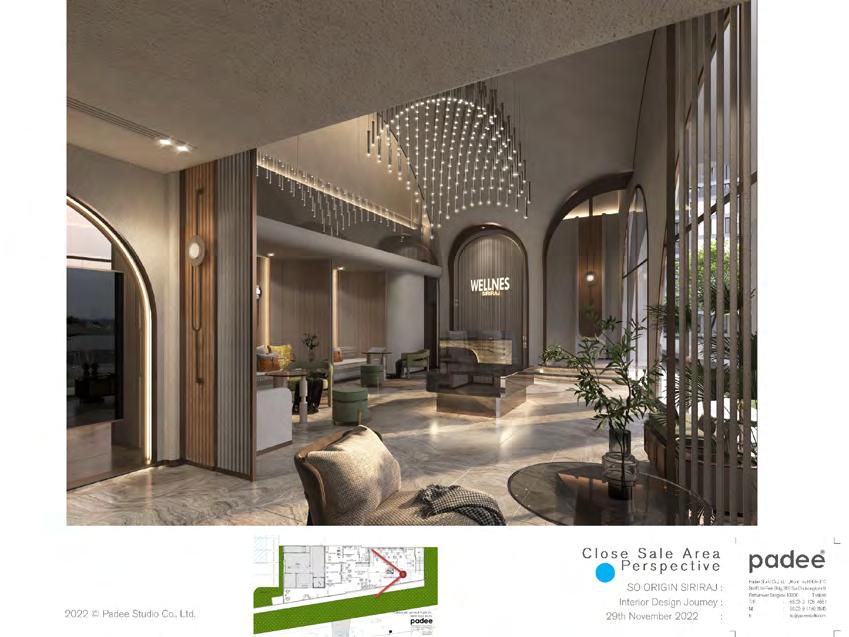
The first one-stop wellness residential in Thonburi, Bangkok. The concept for this project is the ‘Ozone bubble,’ inspired by the desire to create spaces that feel fresh and hygienic. The design features monumental arches that extend throughout the building, symbolizing continuity and harmony. Luxurious reflections add a touch of elegance, seamlessly blending into both the sales gallery and show units. It’s all about bringing a sense of wellness and sophistication to every corner of this innovative residential space.
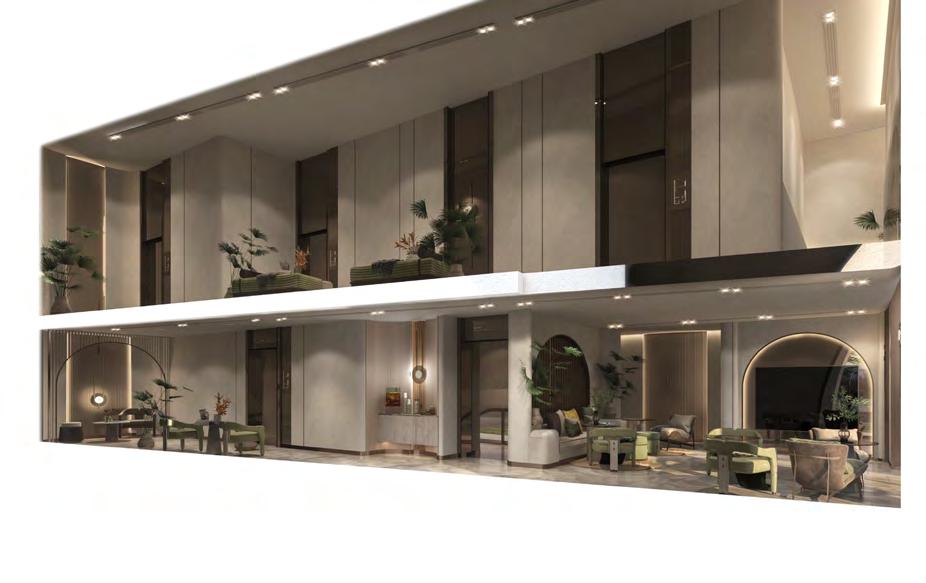
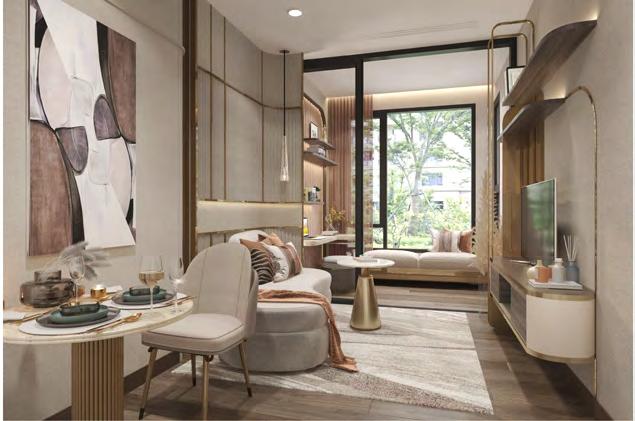
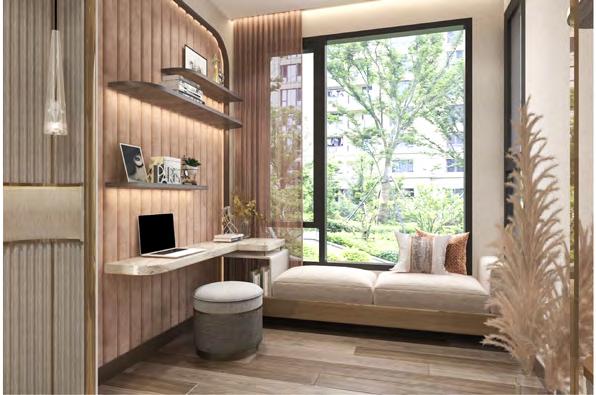
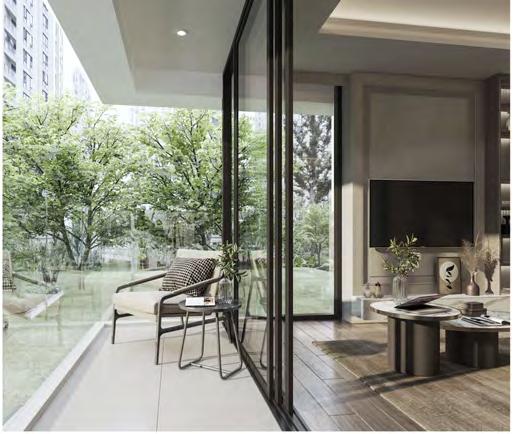
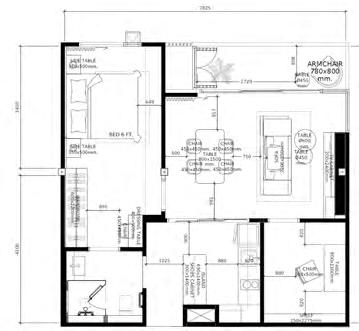
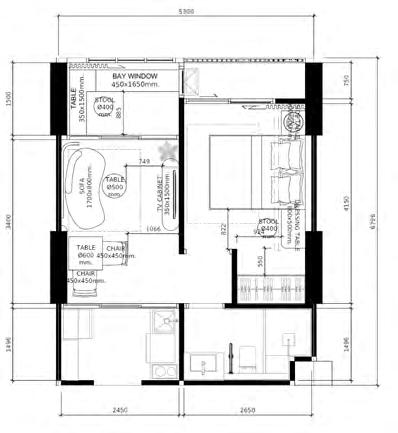
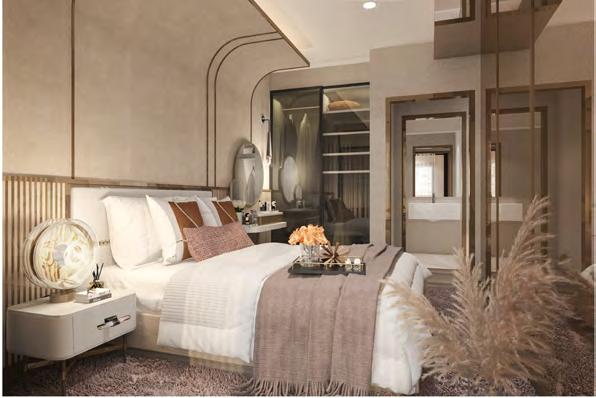
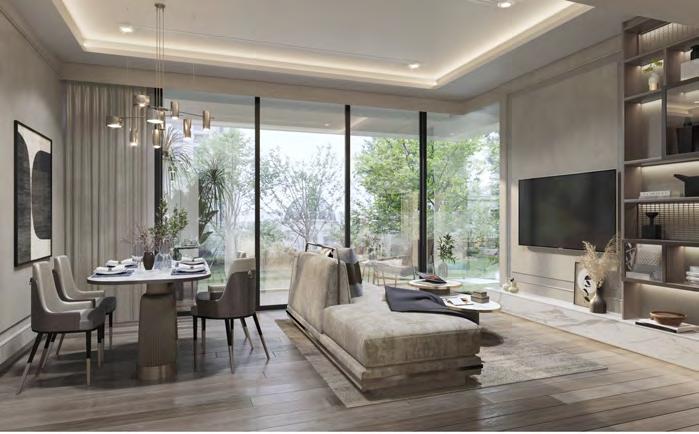
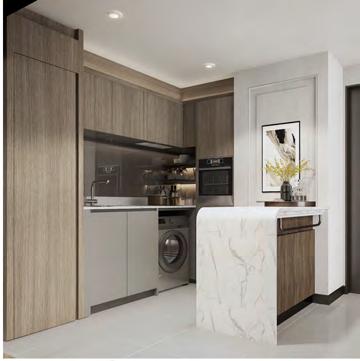
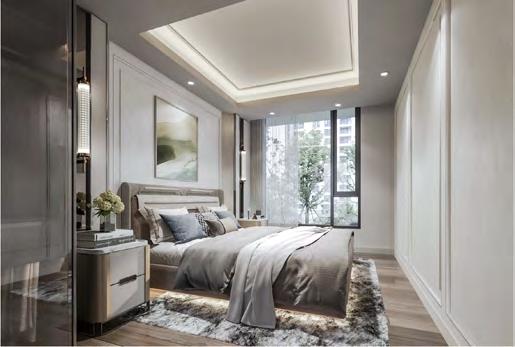
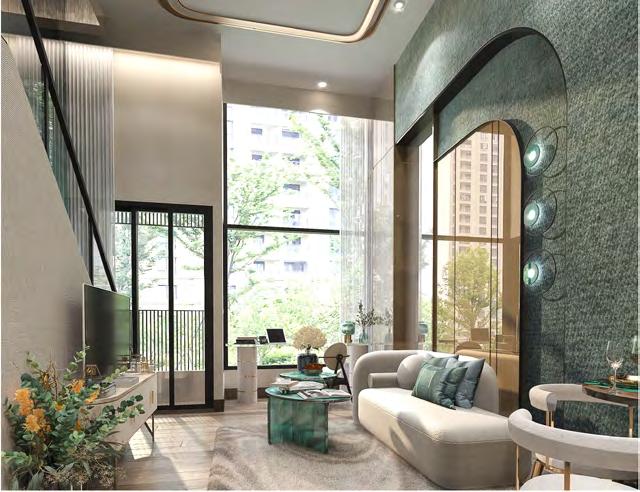
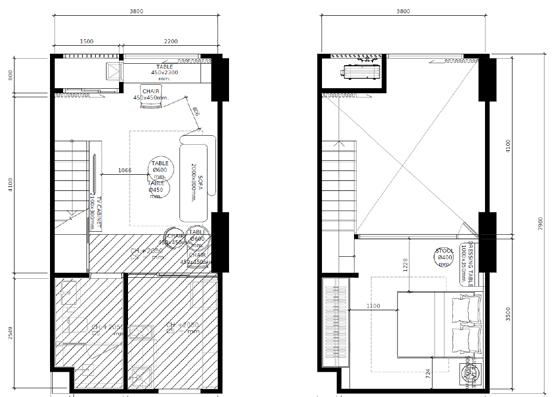
Concept of the ‘Ozone bubble’ is tailored specifically to the tower space, emphasizing universal design principles. I’ve utilized the bubble’s essence— its colors and evocative qualities—to craft distinct spatial sequences. This includes features like shadow-casting walls, sweeping lines that connect spaces, and a graduated color palette throughout. Each element enhances the space with unique characteristics, creating an environment that’s both functional and visually captivating.
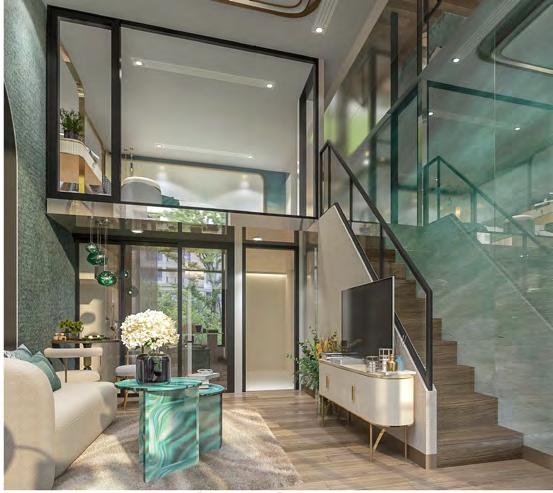
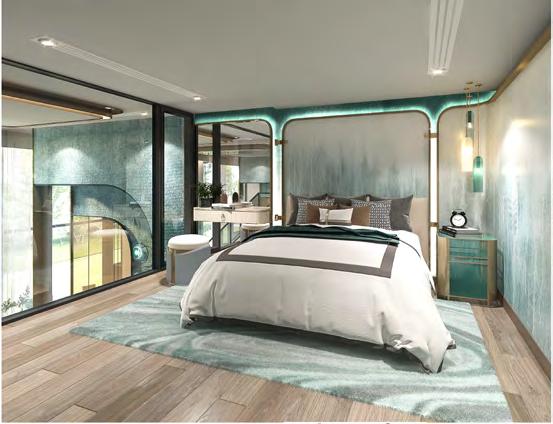
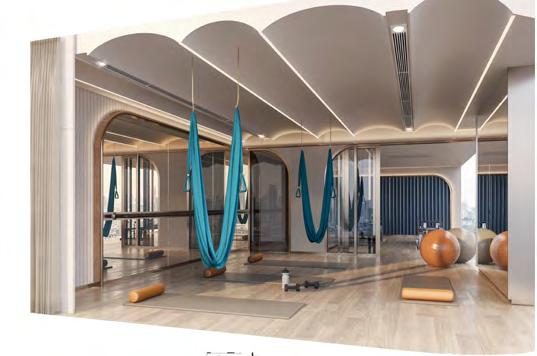
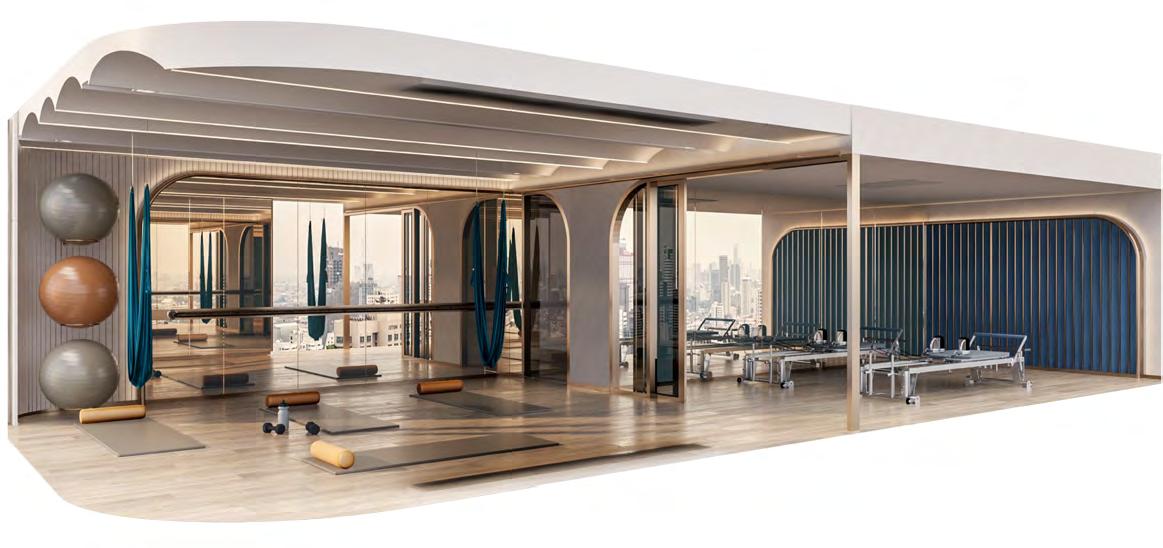
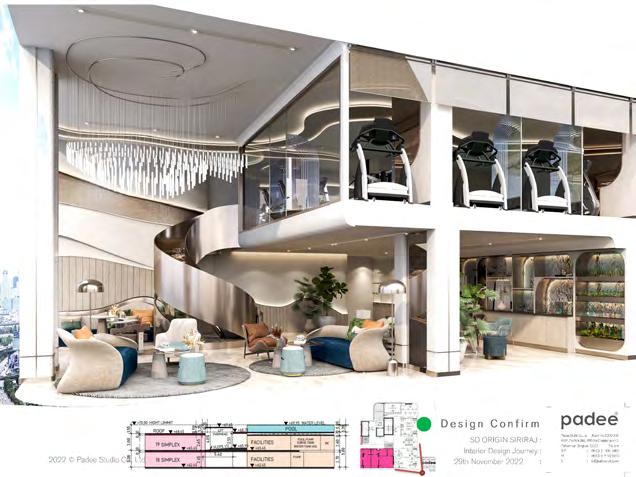
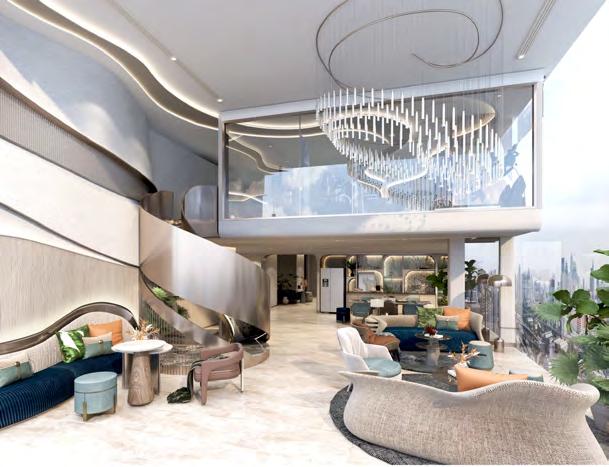
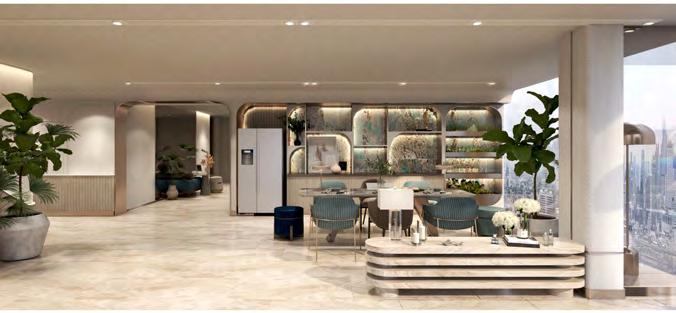
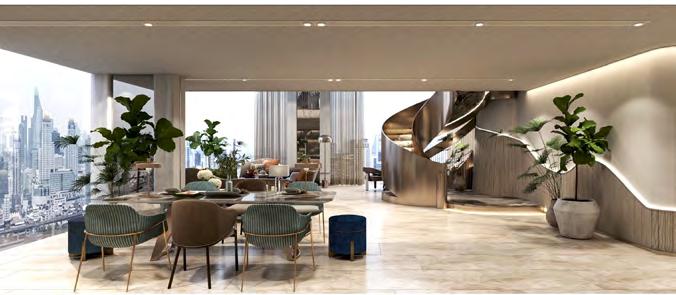
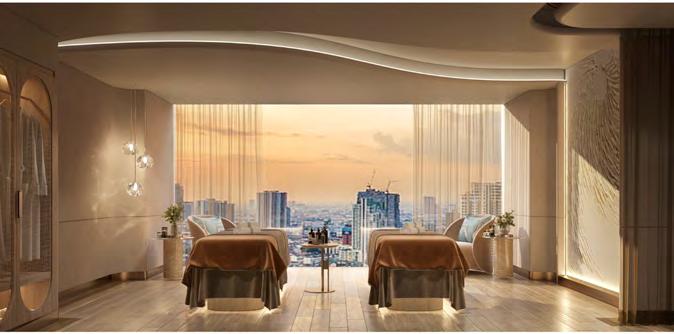
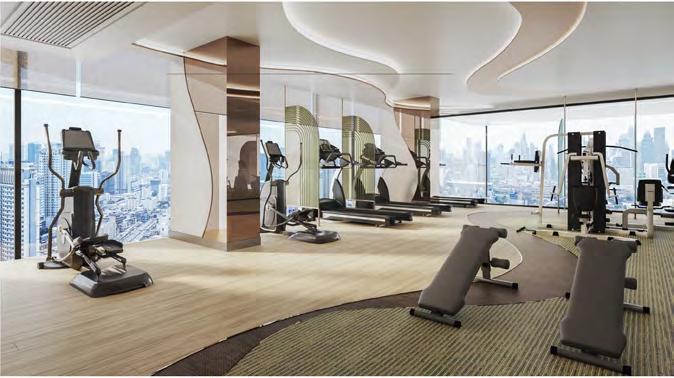
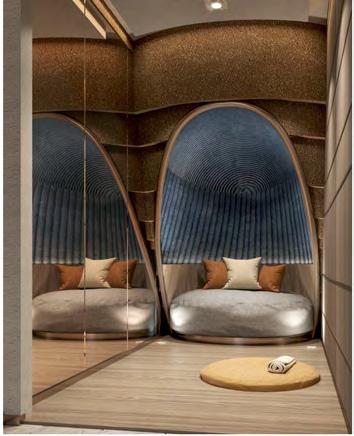
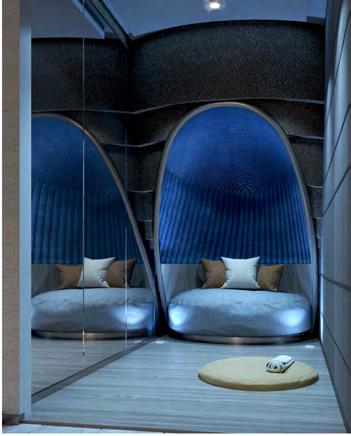
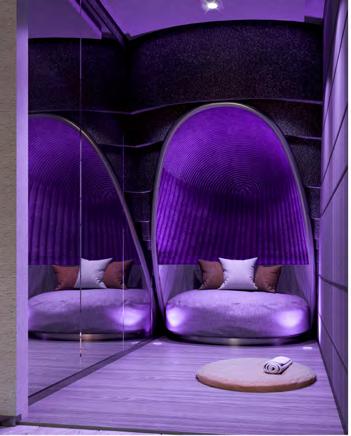
The harmonious luxury farmhouse designed for a family of five. Each area is tailored to suit individual lifestyles while promoting shared experiences. For instance, the dining area features a mother’s baking space and a grandma’s tea corner, blending their moods seamlessly. The family corner doubles as a gaming area for dad and son, fostering bonding moments and relaxation. It’s a space where personal passions converge, creating a warm and inviting atmosphere for the entire family.
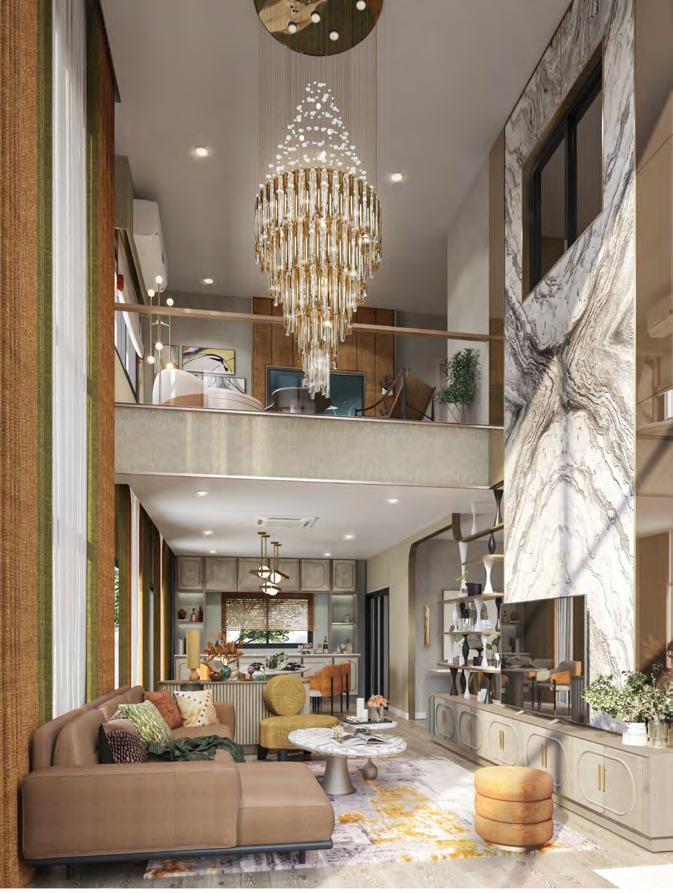
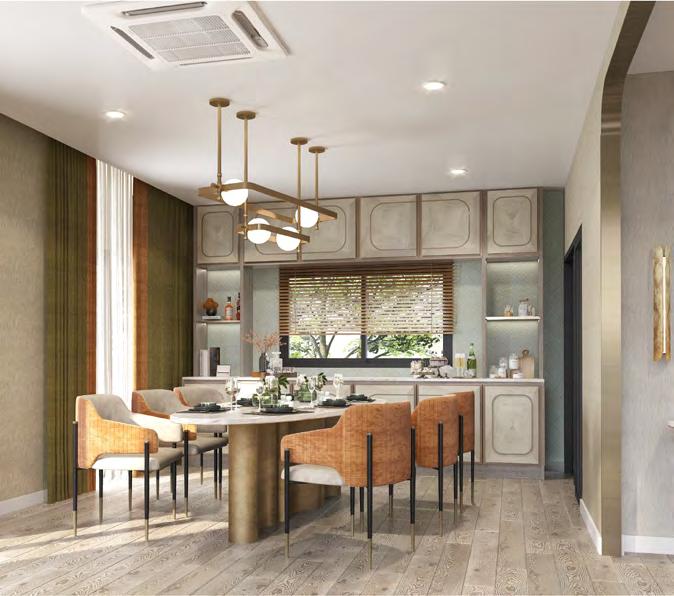
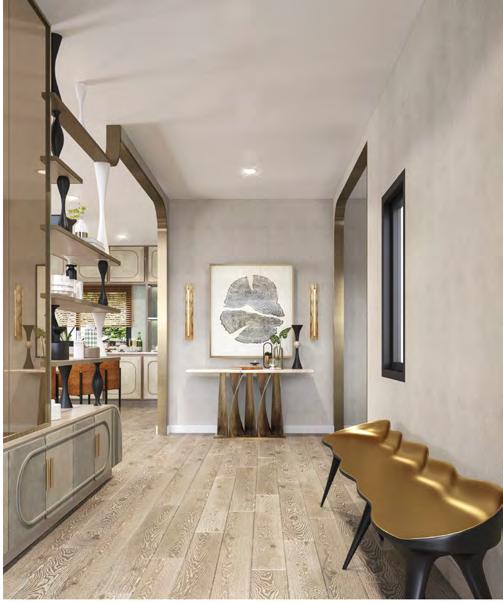
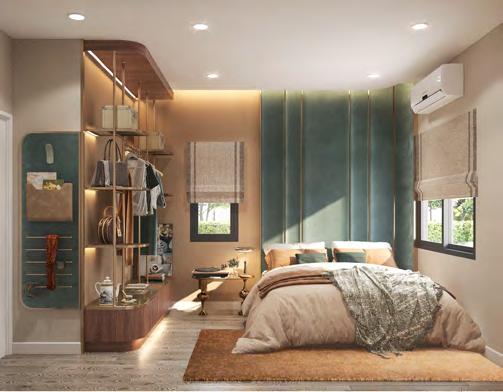
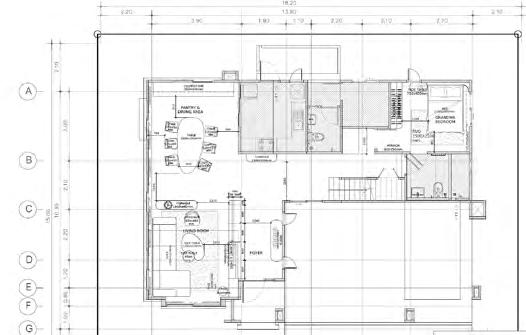 GRANDMA BEDROOM
GRANDMA BEDROOM
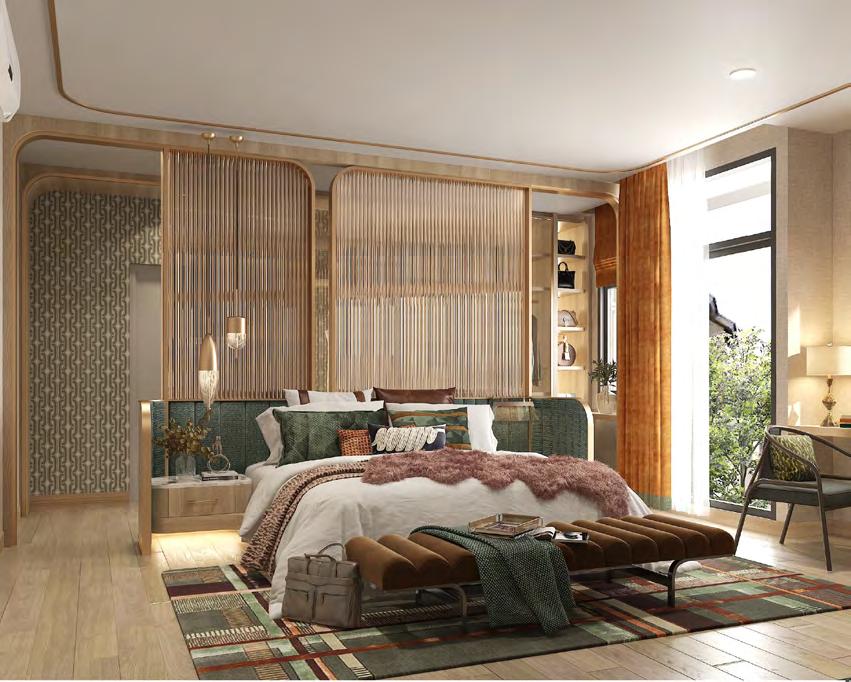
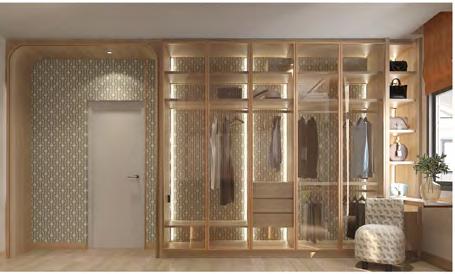
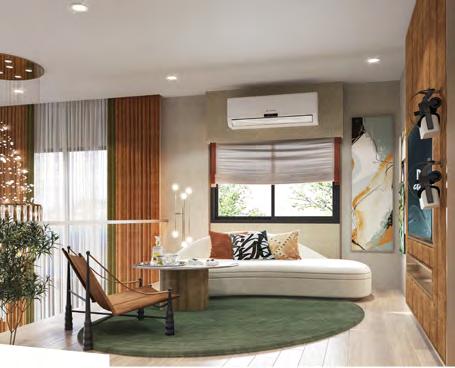
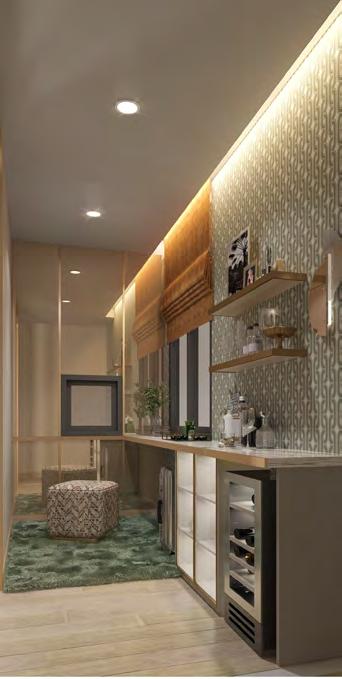
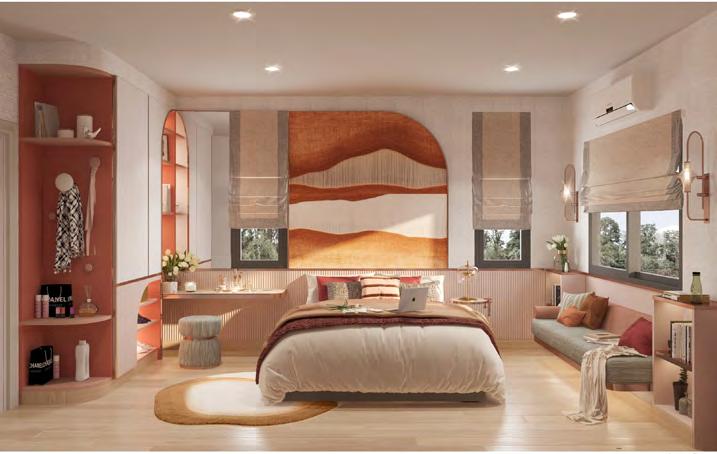
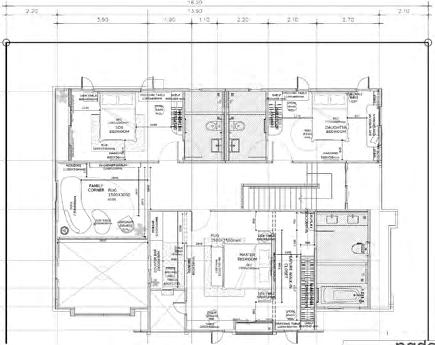
2nd FLOOR
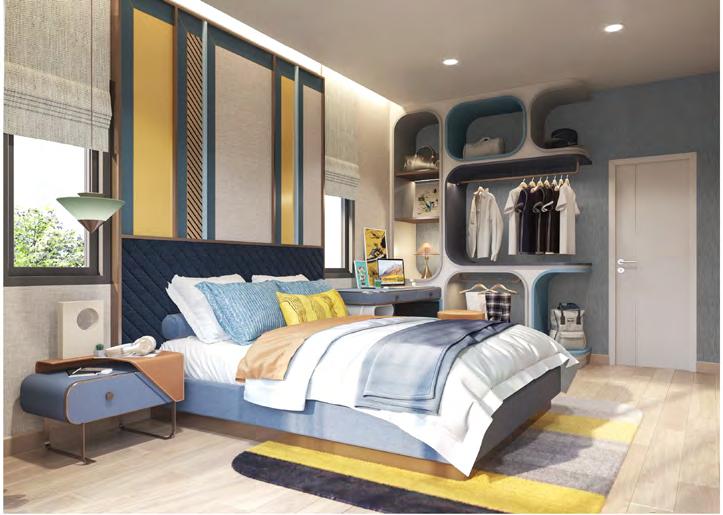 MASTER BEDROOM
WALKIN CLOSET
DAUGHTER BEDROOM
FAMILY CORNOR
SON BEDROOM
MASTER BEDROOM
WALKIN CLOSET
DAUGHTER BEDROOM
FAMILY CORNOR
SON BEDROOM
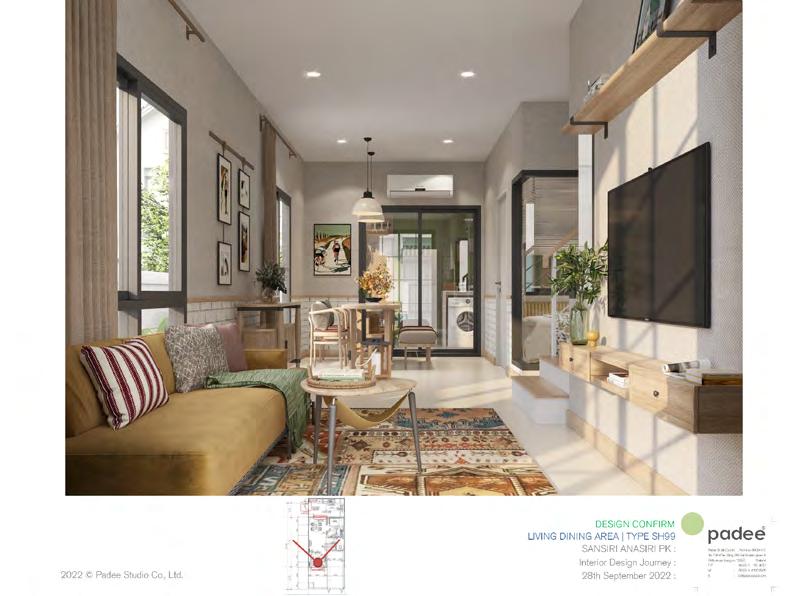
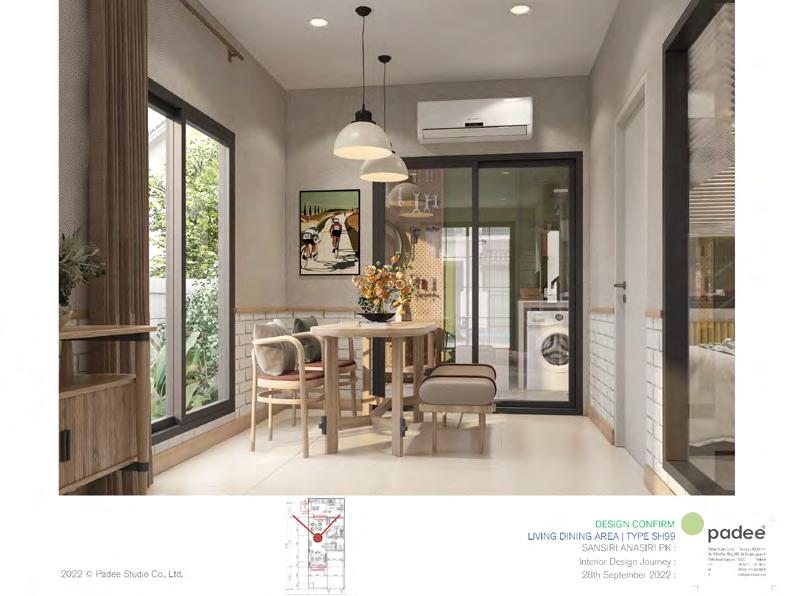
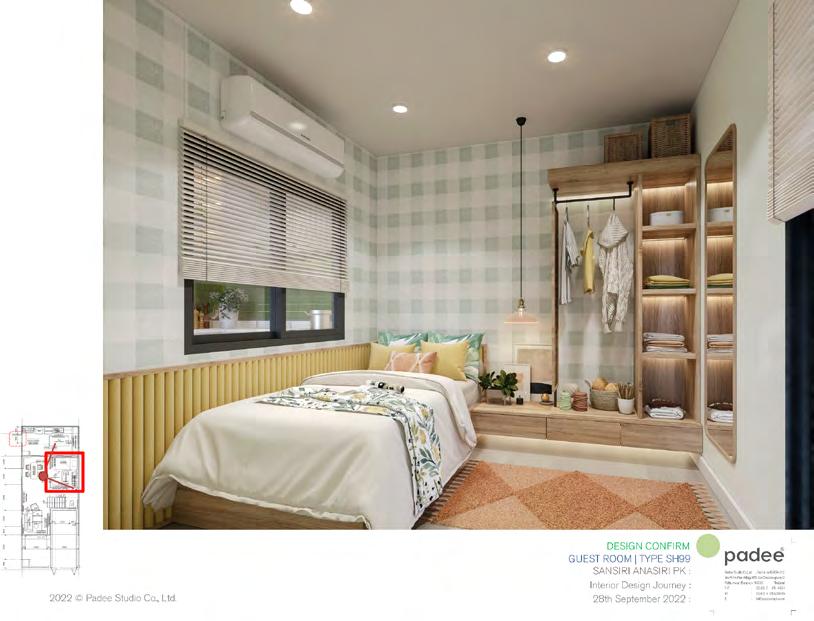
The home of a biker family, where the spirit of Corfu City, Greece—a beloved farmhouse destination— inspires every corner. From the urban hues and textures adorning the walls to the details like sackcloth pillows, plaid-patterned wallpaper, and distinctive Persian rugs, each element evokes a sense of wanderlust and rugged charm. Functional spaces are seamlessly integrated throughout, like the bike garage merging with mom’s kitchen, reflecting the family’s dynamic lifestyle and personal touch in every aspect of their home.
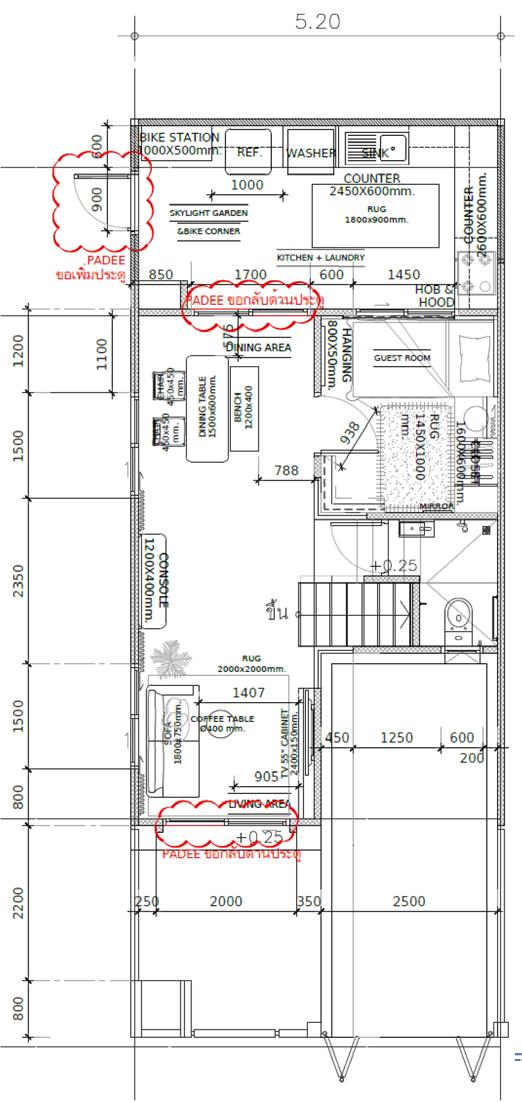
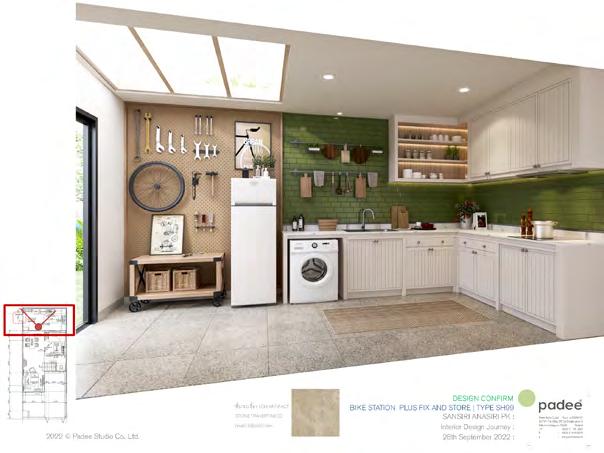
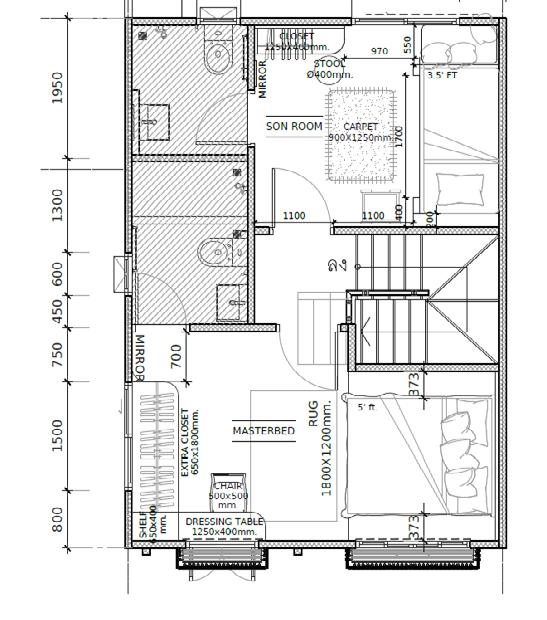
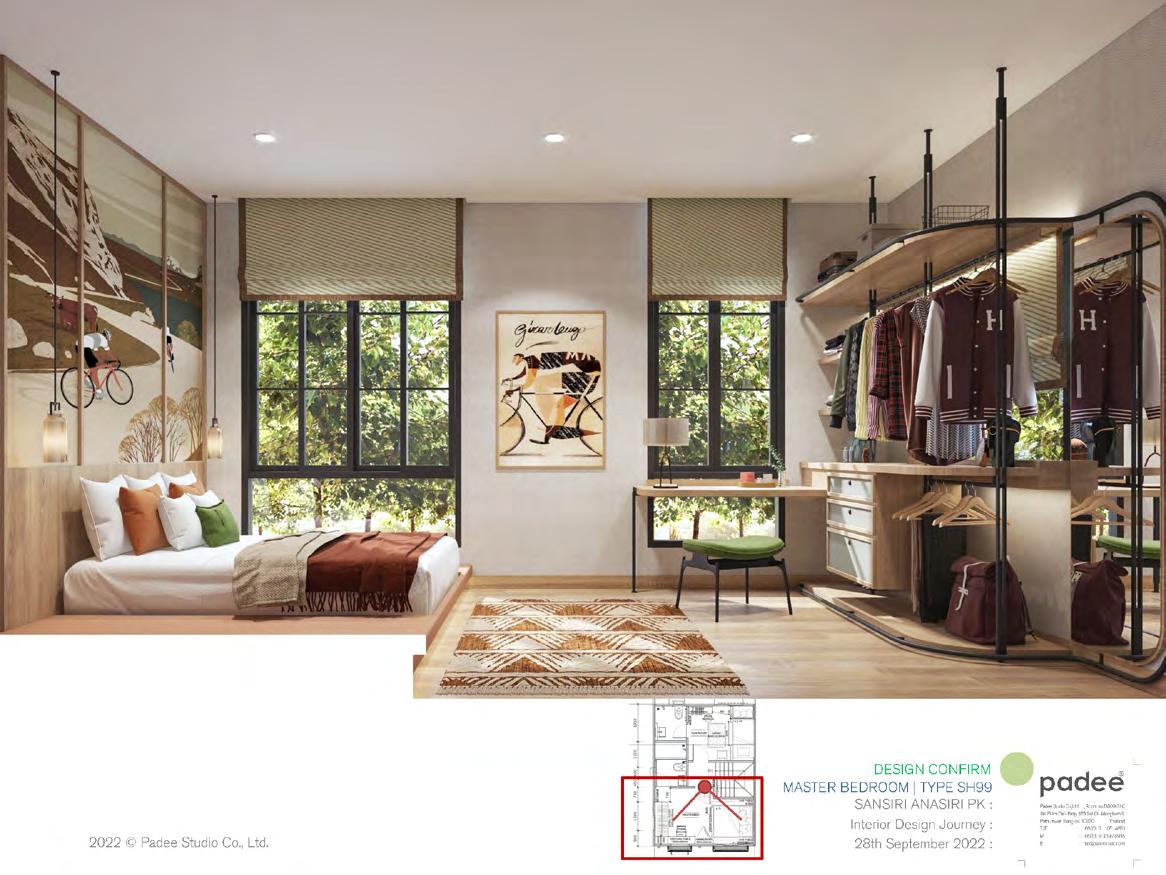
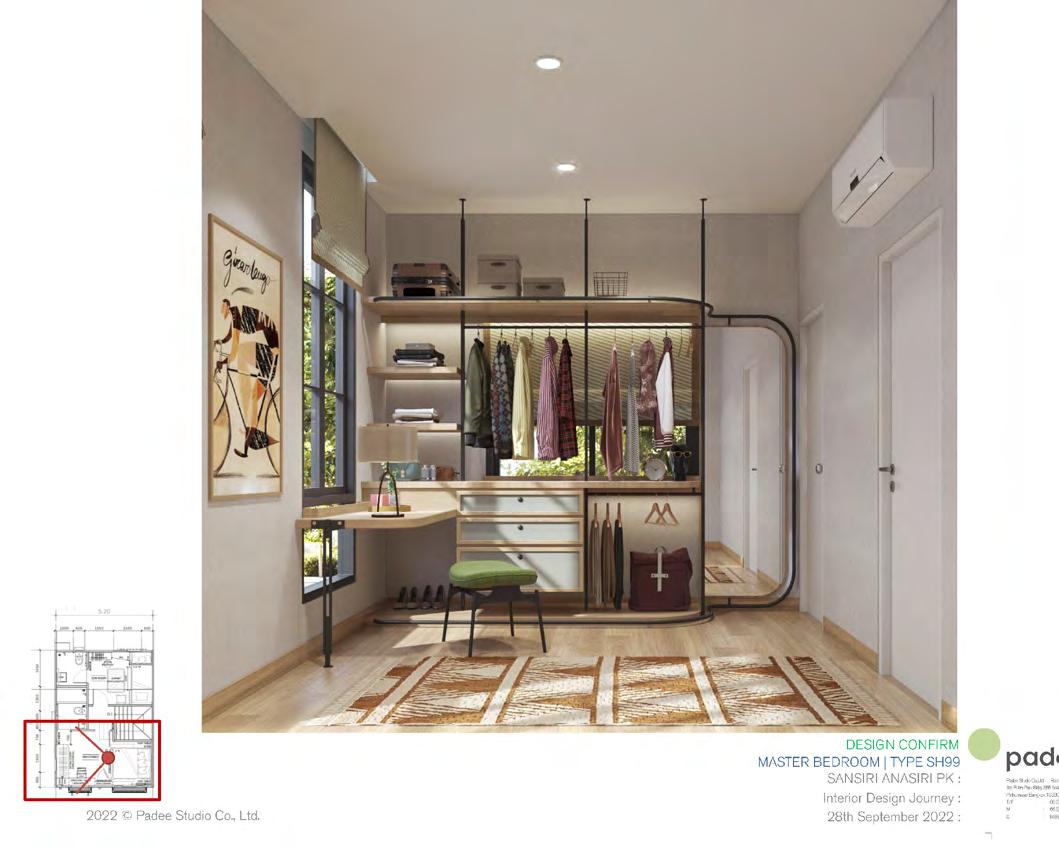
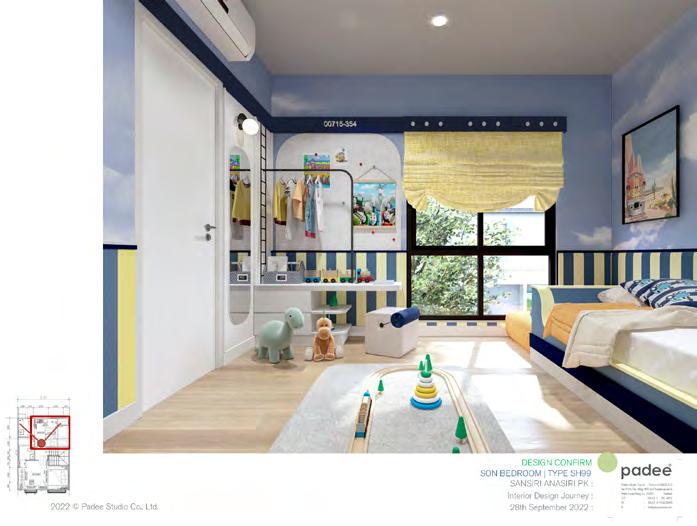
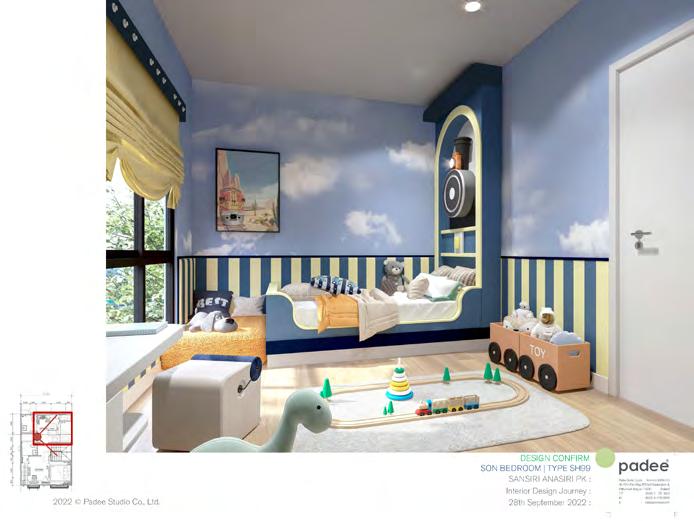
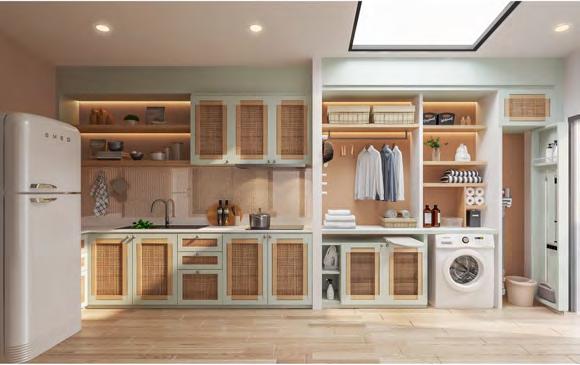
THE show house designed for a young family, celebrating the bond between a loving mom and her child. Inspired by the picturesque Provence, France, the mood and tone of this home exude warmth and charm. Every detail, from the colors to the functionality, is crafted with kids in mind, creating a safe and playful environment for learning and growth. As the children mature, the space evolves to accommodate their changing needs, ensuring it remains a cherished place for generations to come.
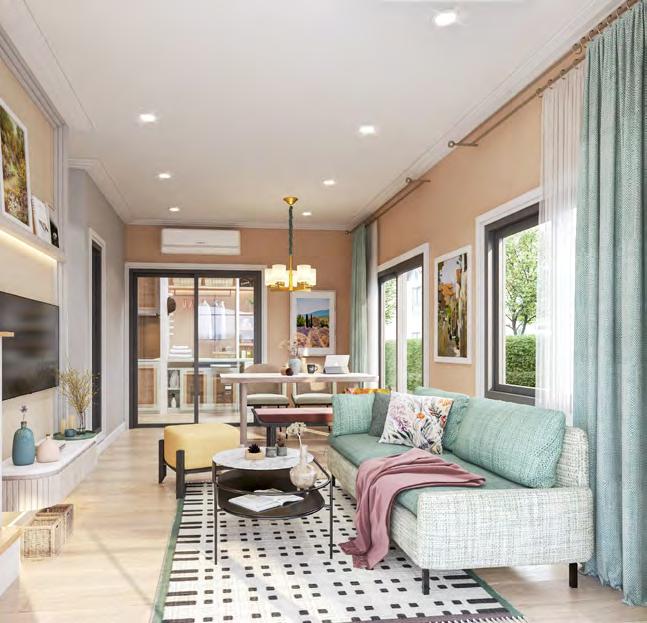
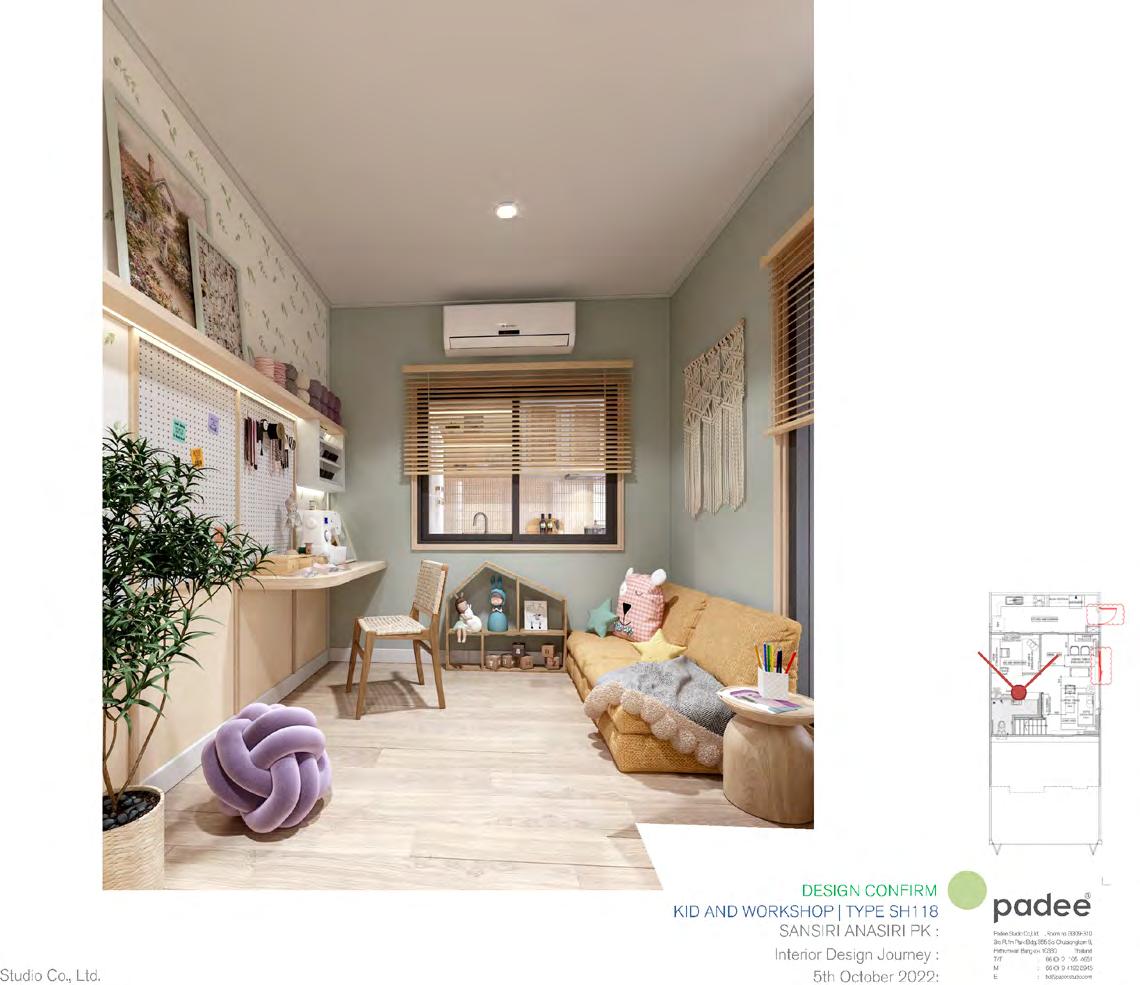
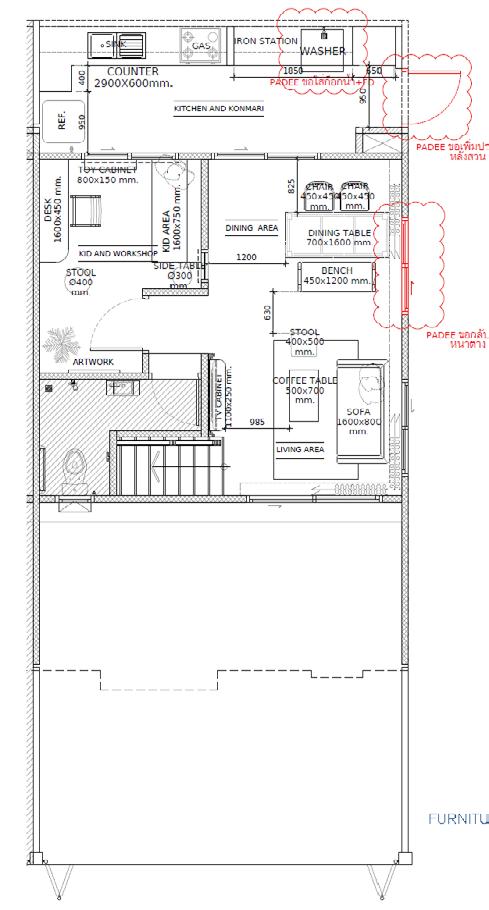
1st FLOOR
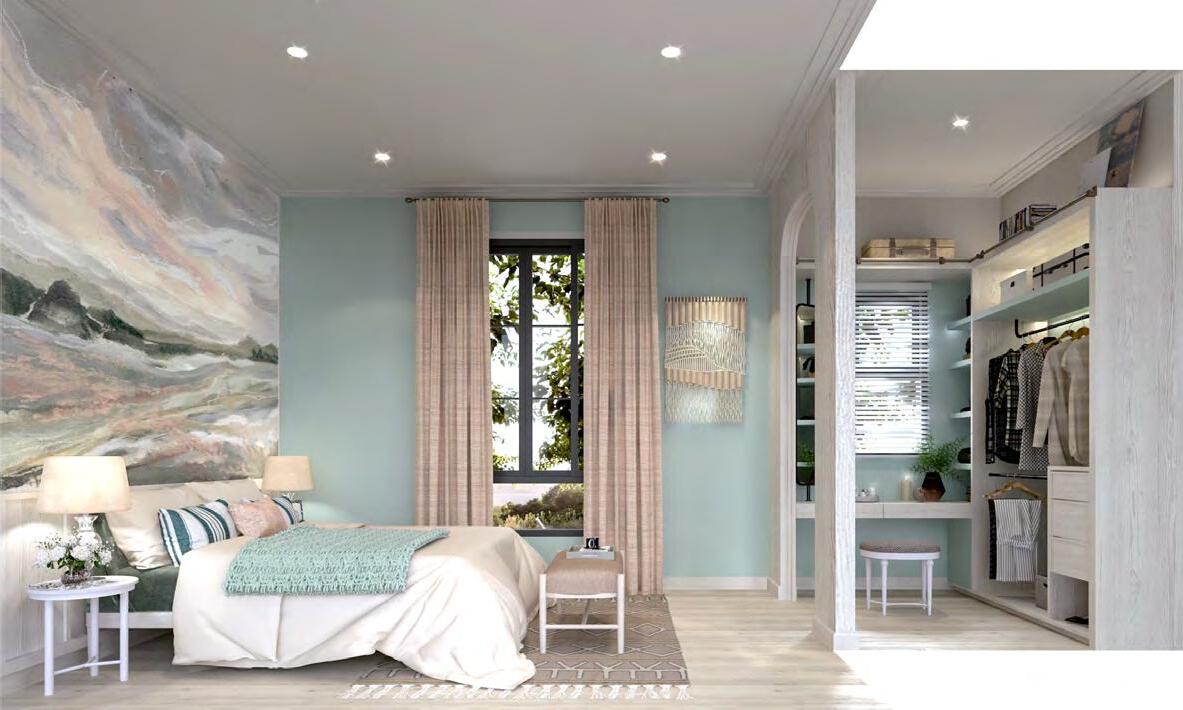
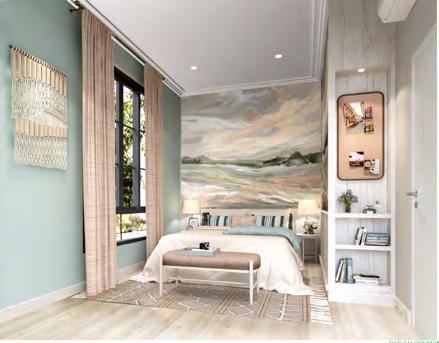
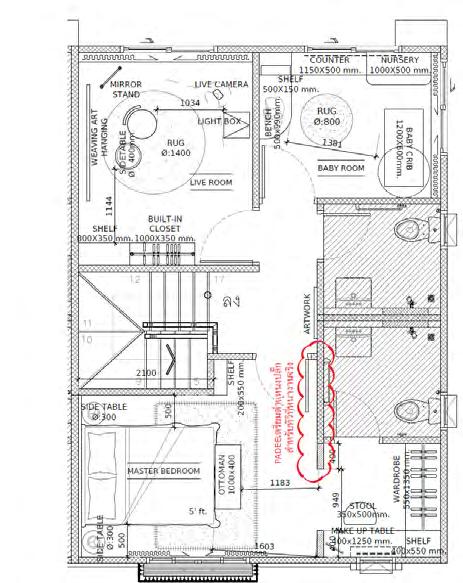
2nd FLOOR
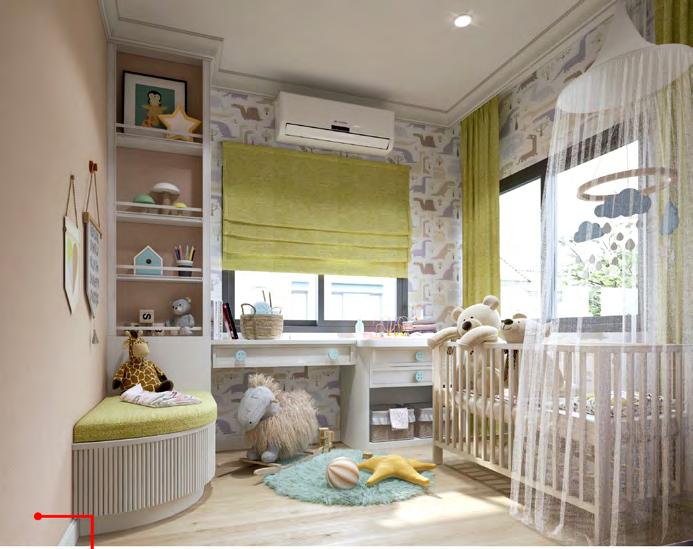
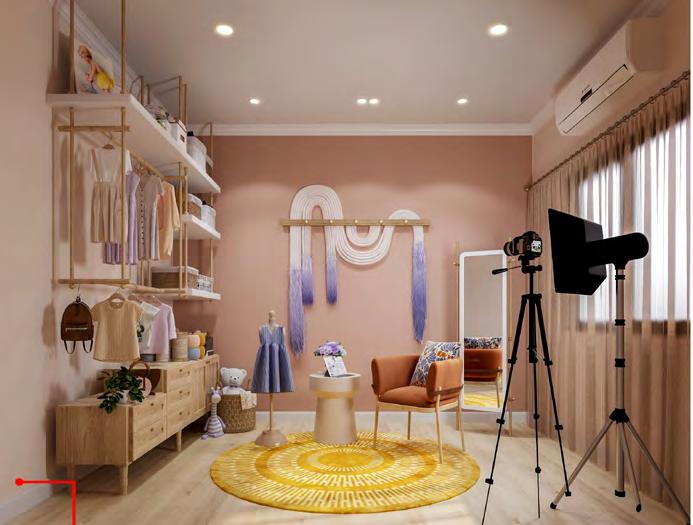
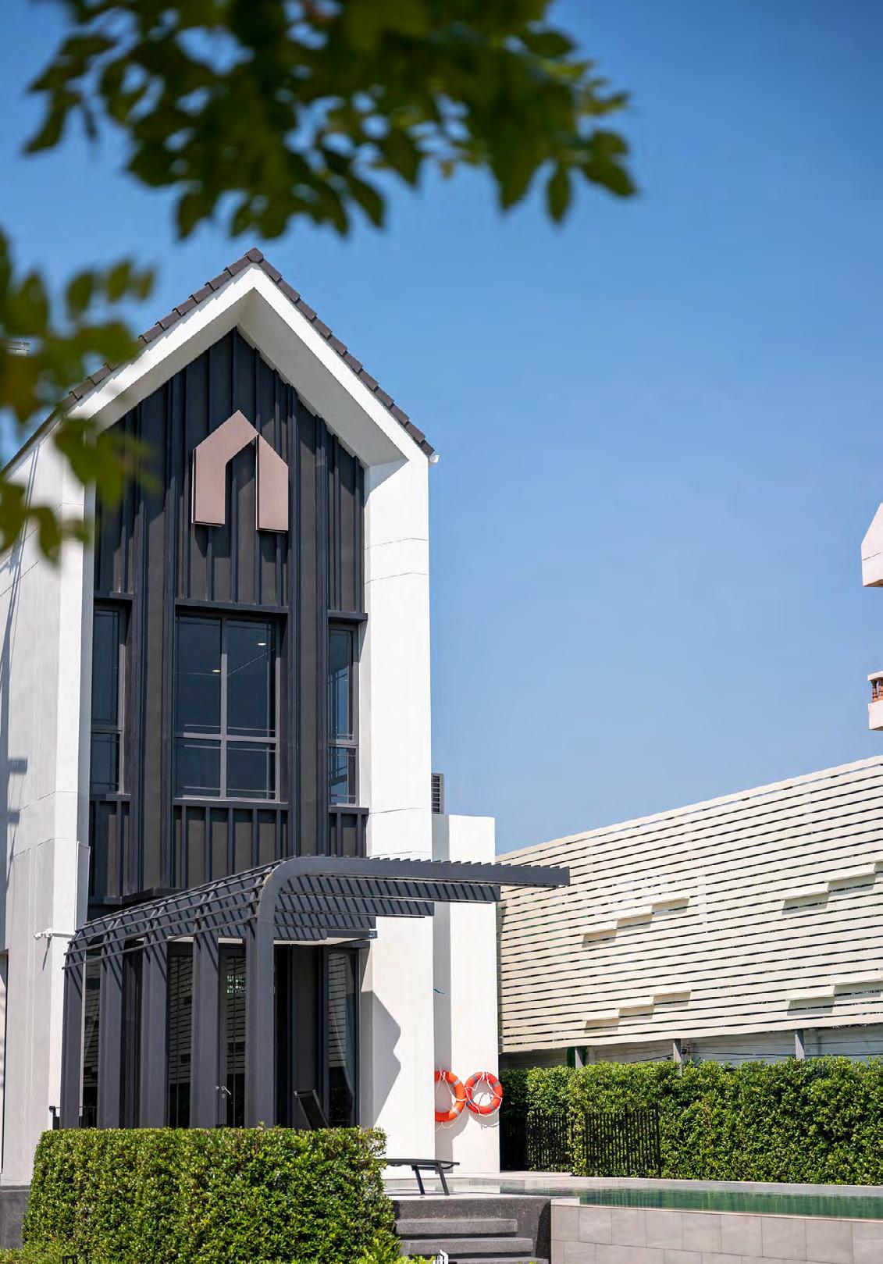
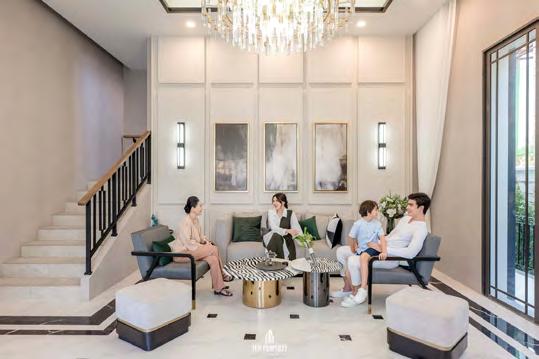
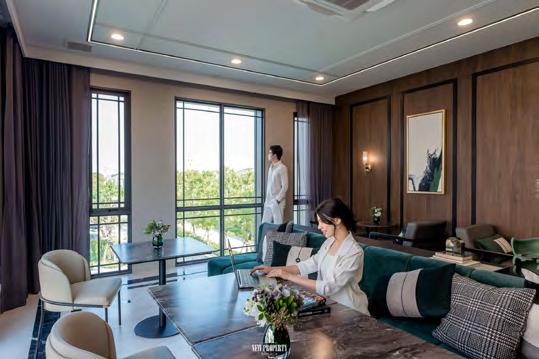
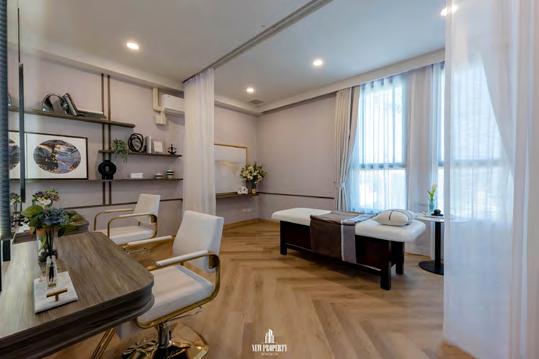
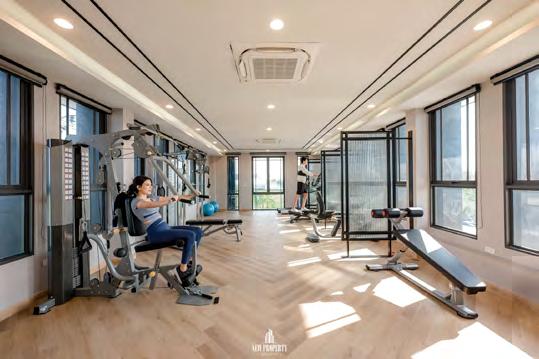
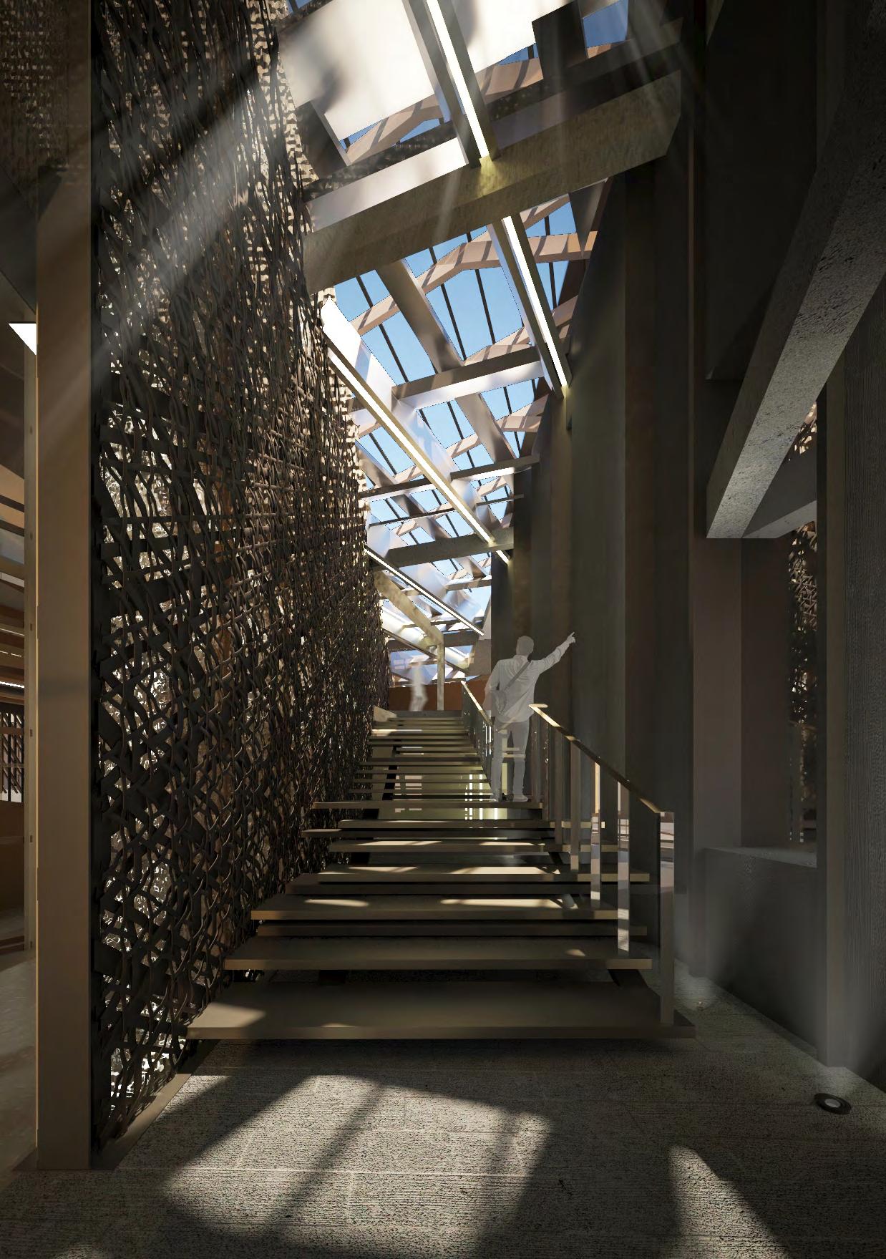
wickerwork
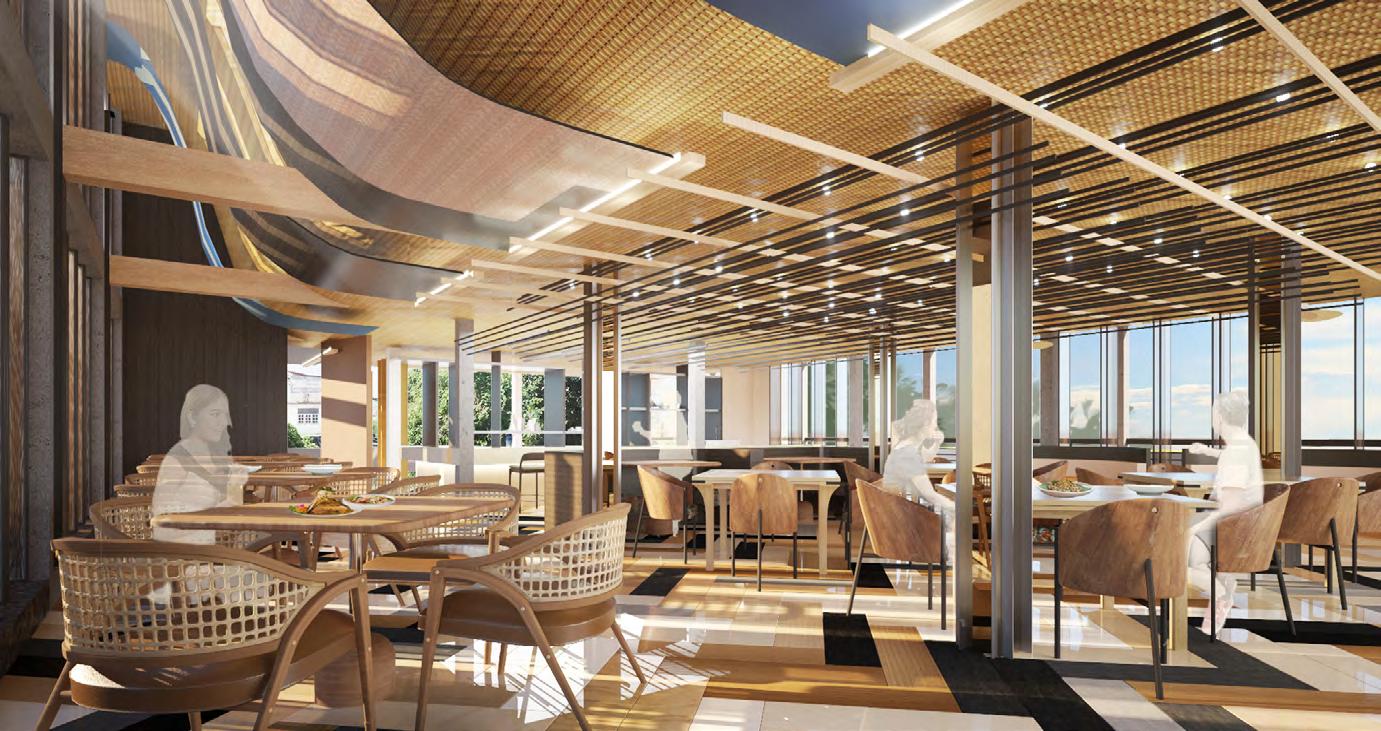


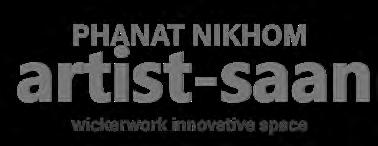
This project focuses on revitalizing the old city library of Phanat Nikhom, alongside a common community building and adjacent shop houses. Central to the project is the exploration of Phanat Nikhom’s rich wickerwork heritage, known for its distinctive craftsmanship and unique qualities. Our aim is to transform these spaces into dynamic hubs where people can study, experiment, and immerse themselves in the art of wickerwork. The concept integrates the story of wickerwork, inviting visitors to engage with and contribute to this cultural legacy. Through thoughtful redesign, we aim to reconnect the community with its cultural roots, fostering a renewed appreciation



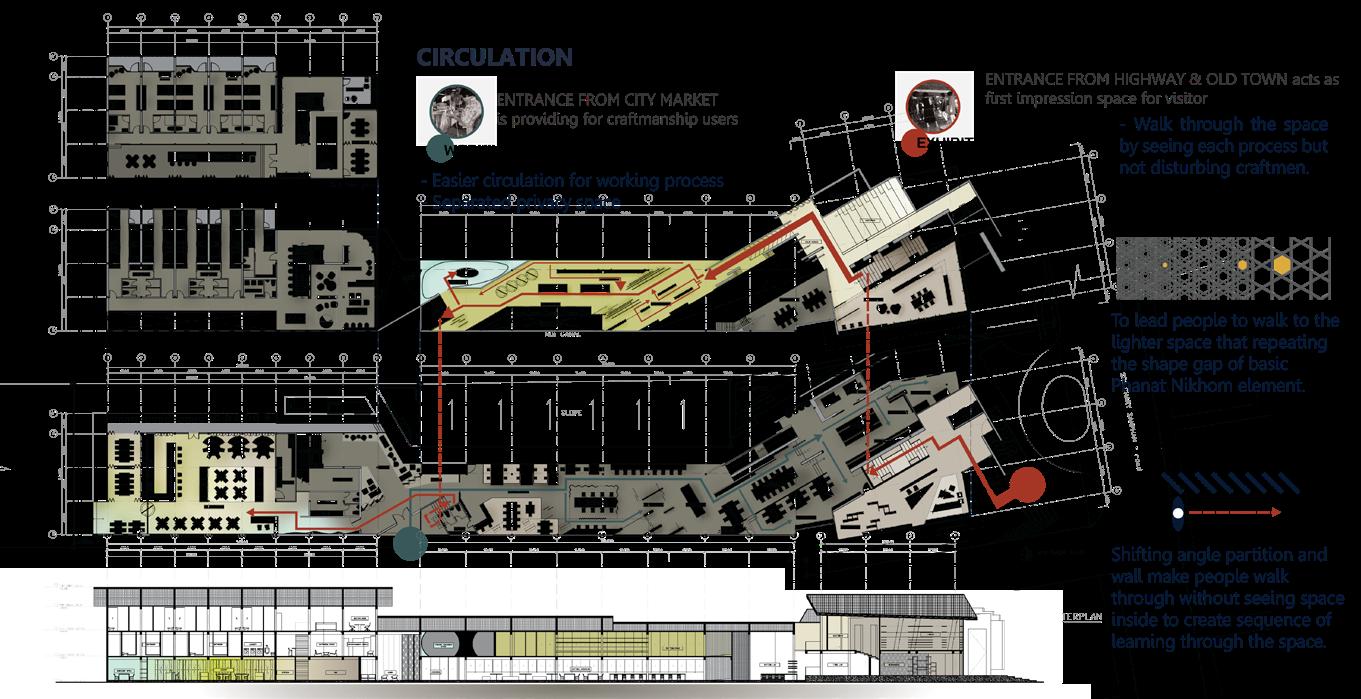
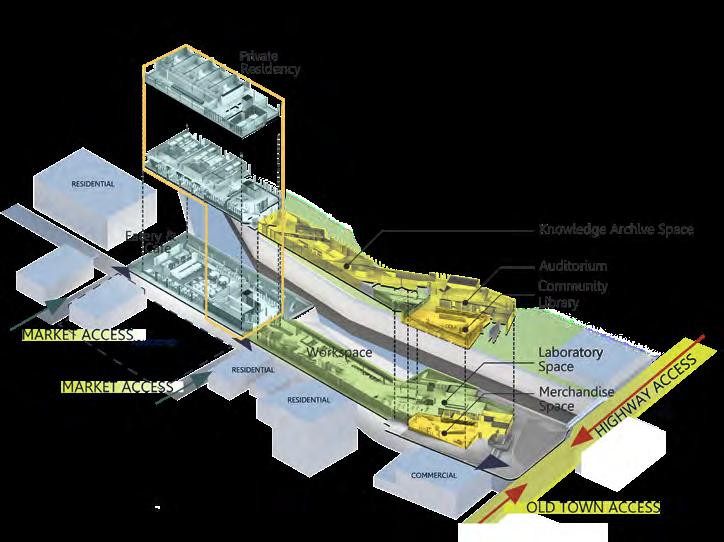
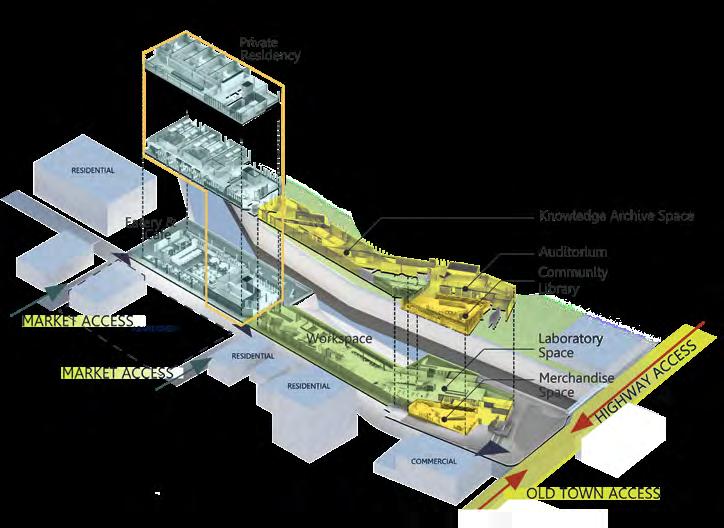 EATERY & CAFE
EATERY & CAFE
