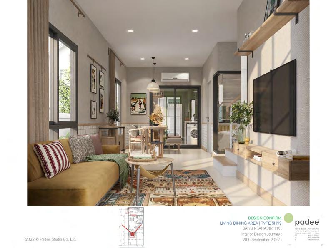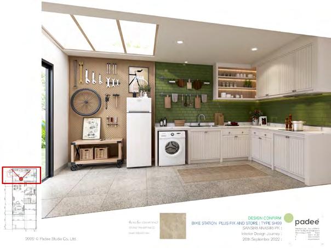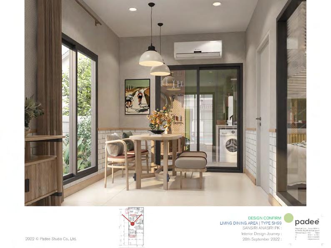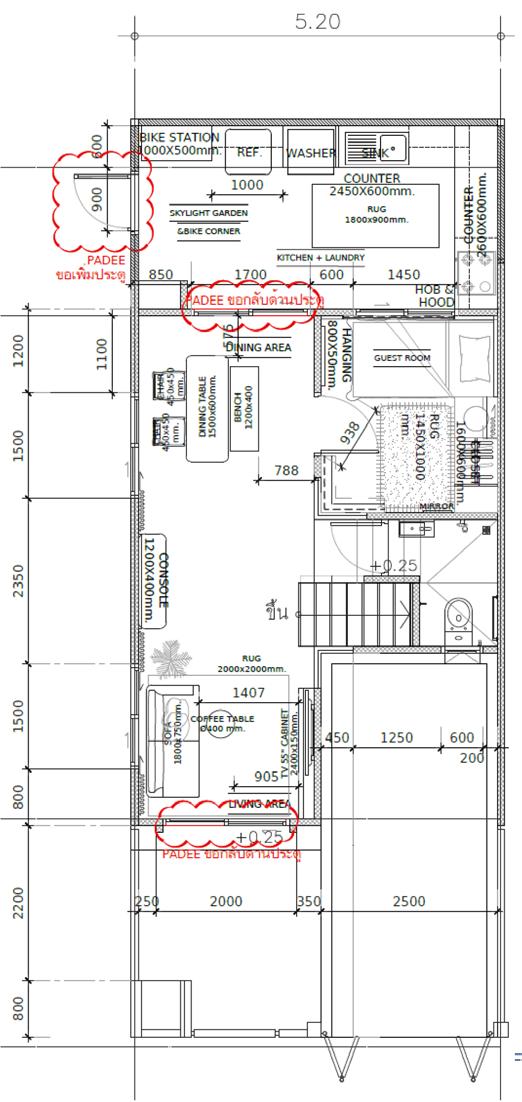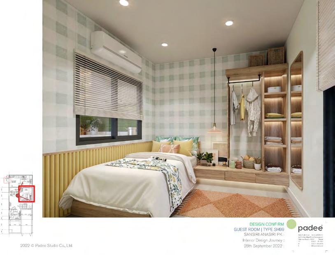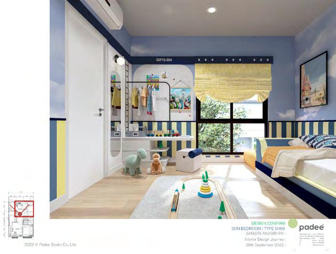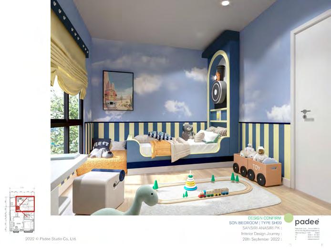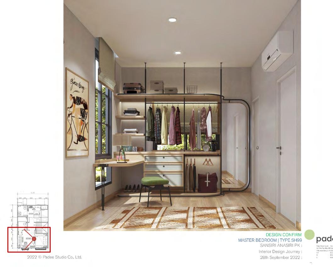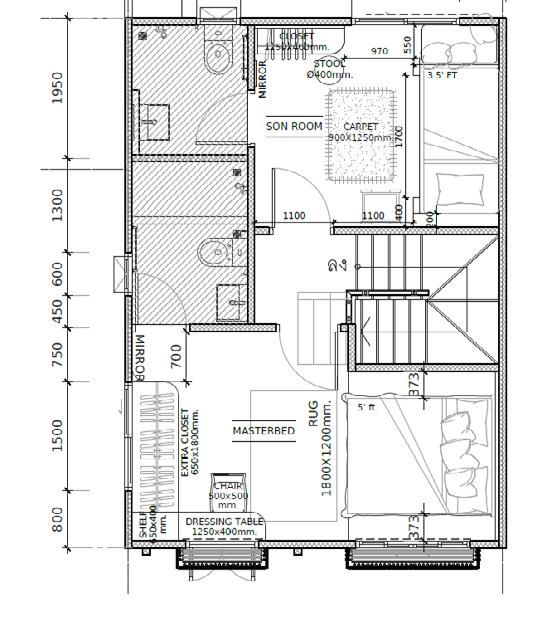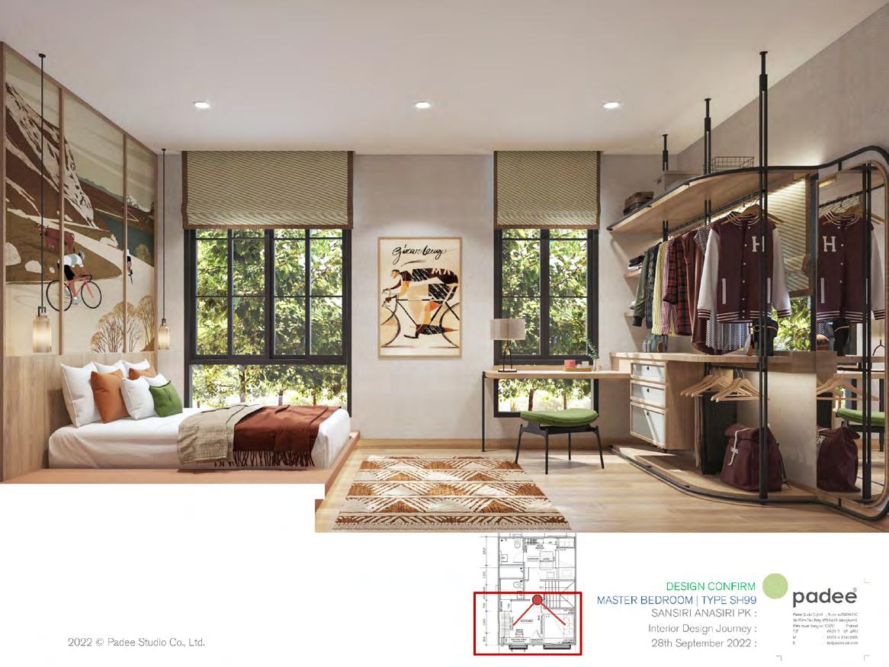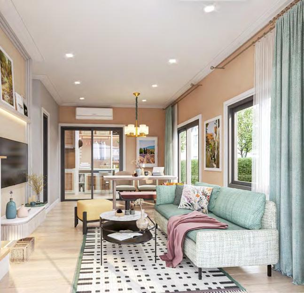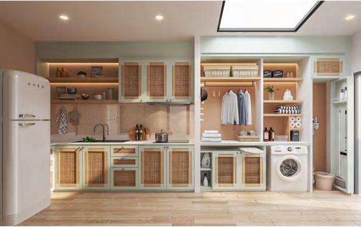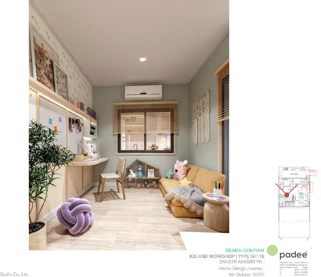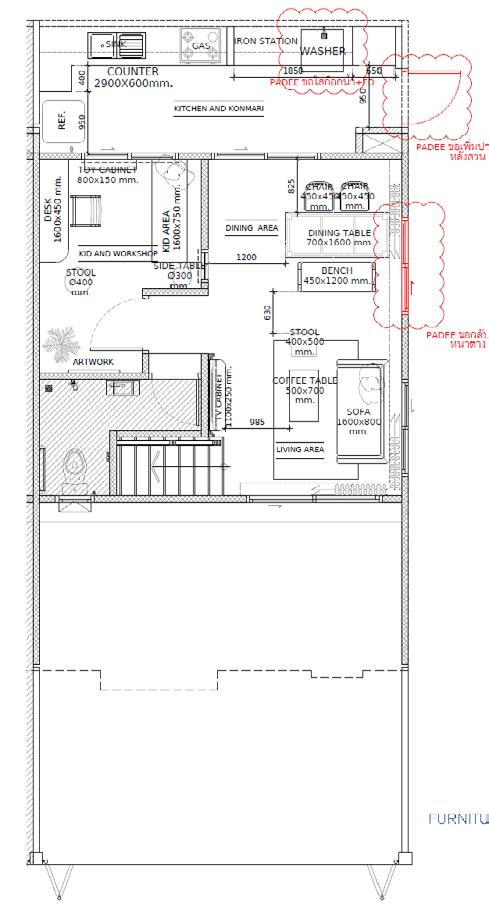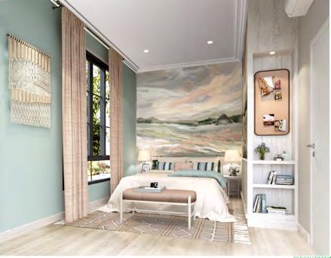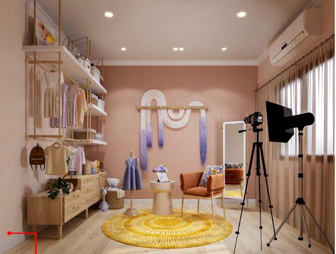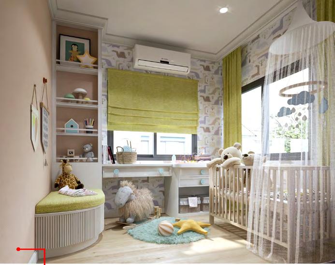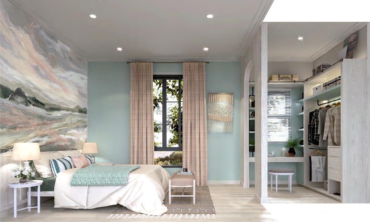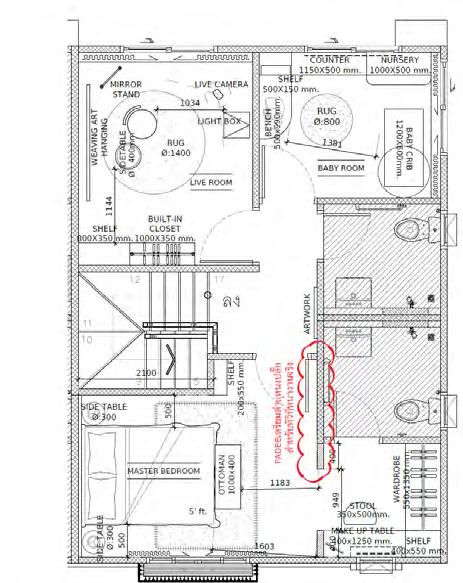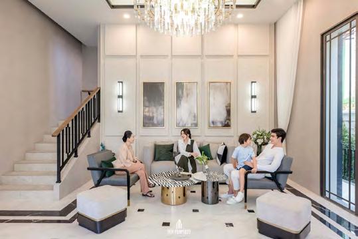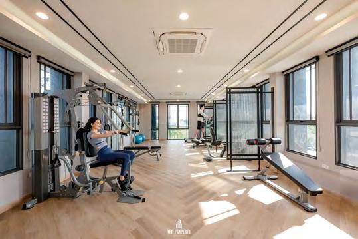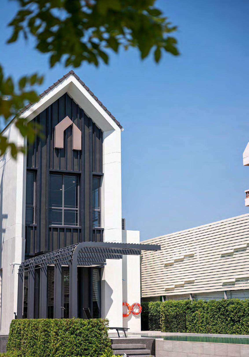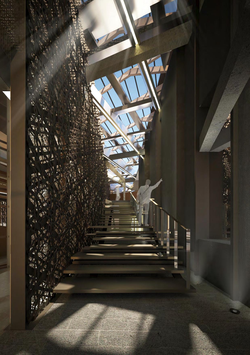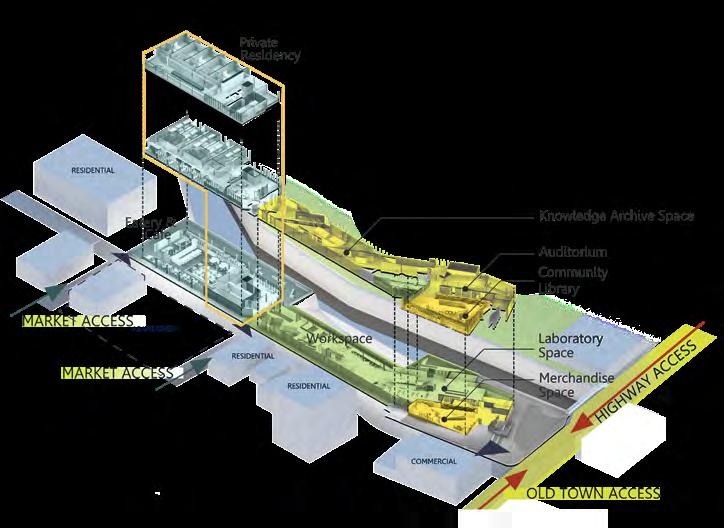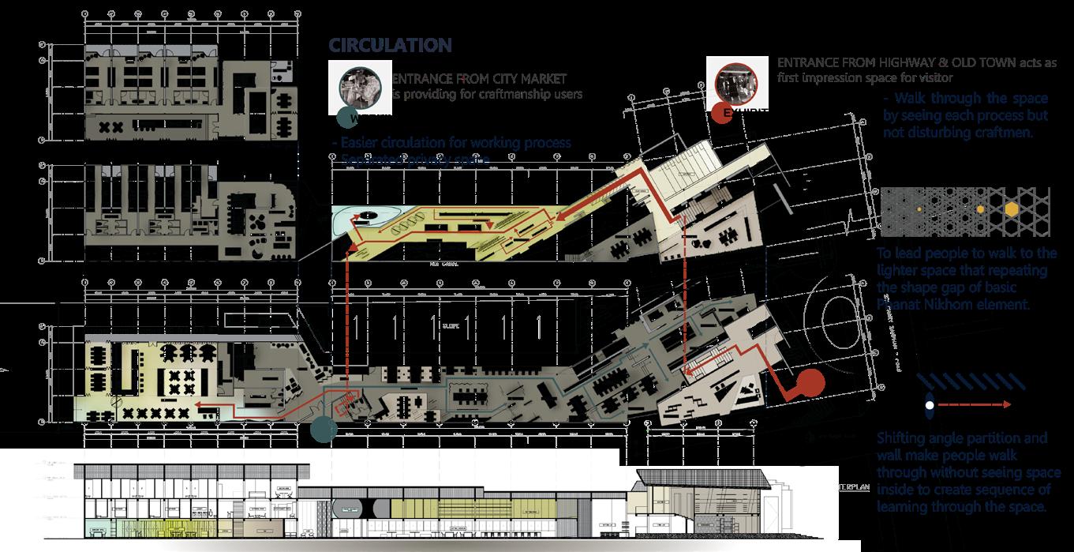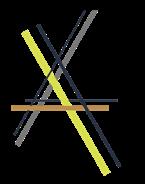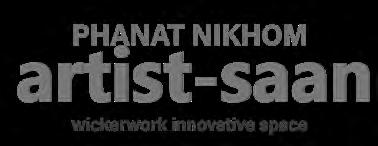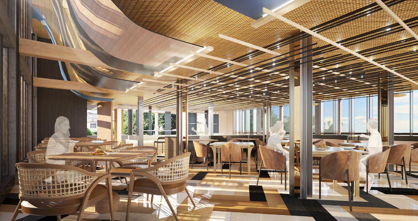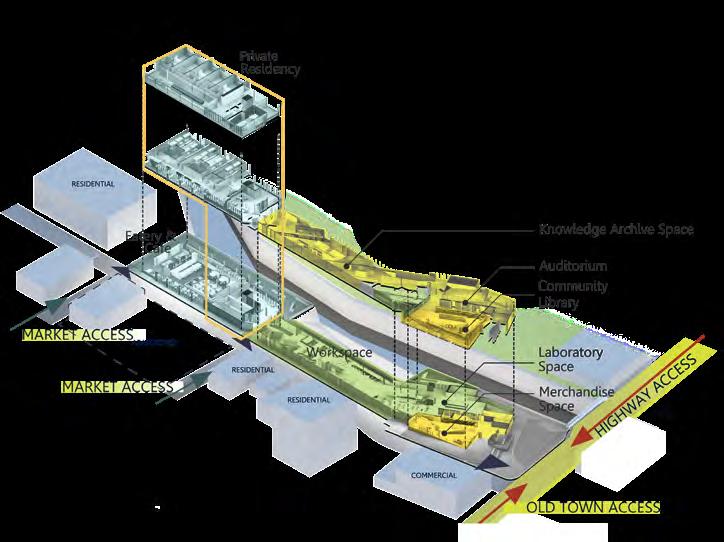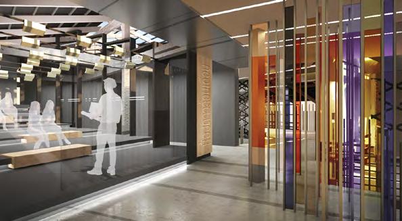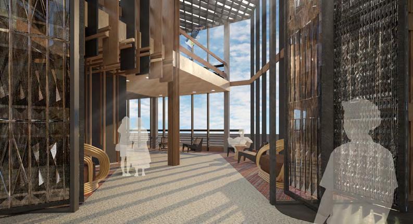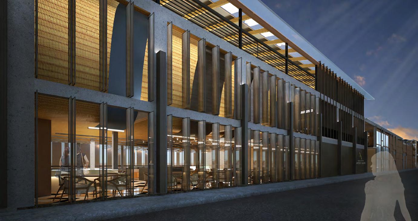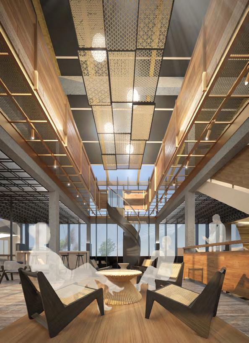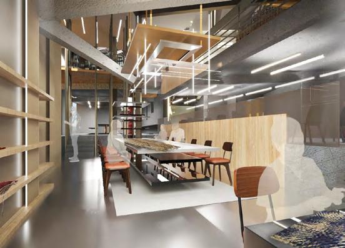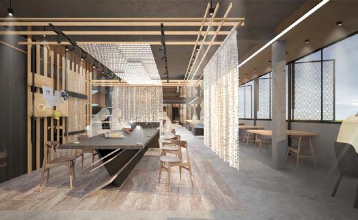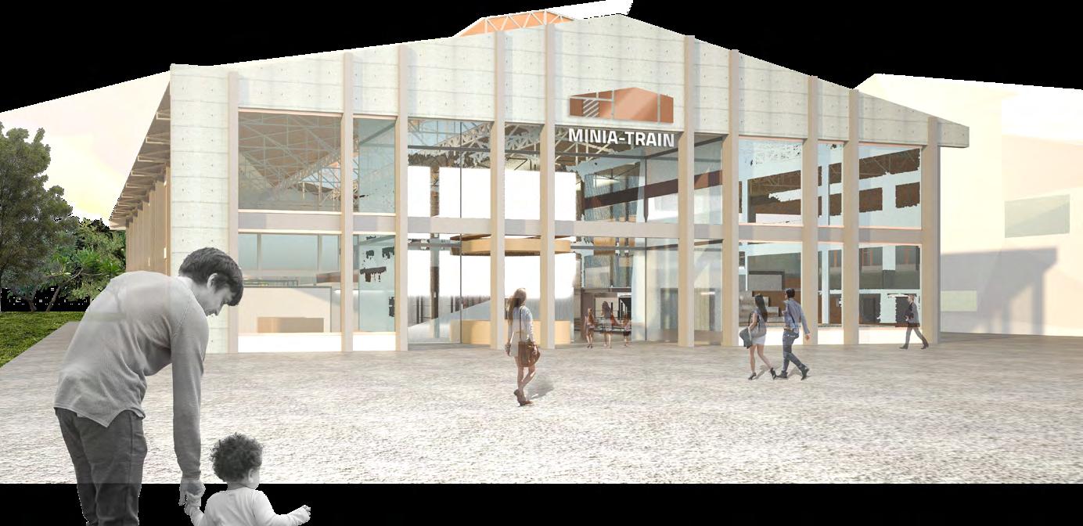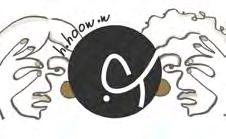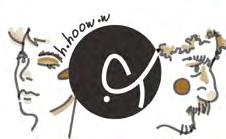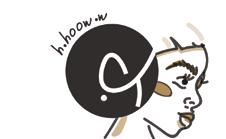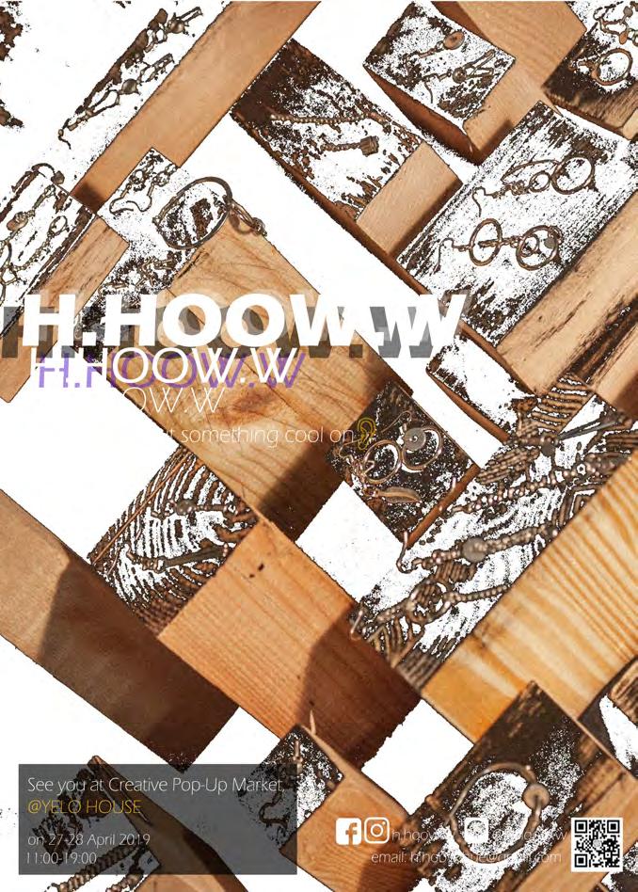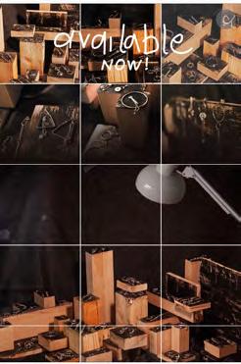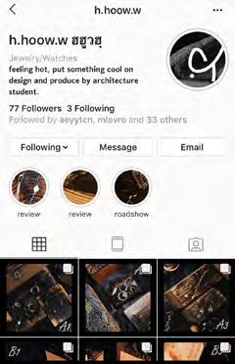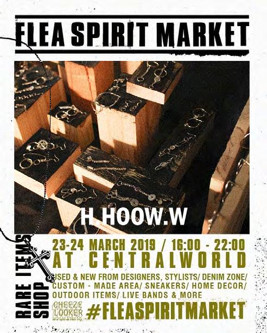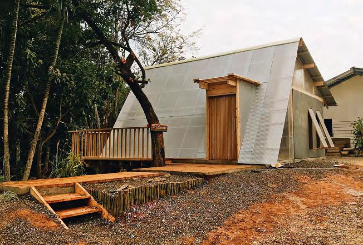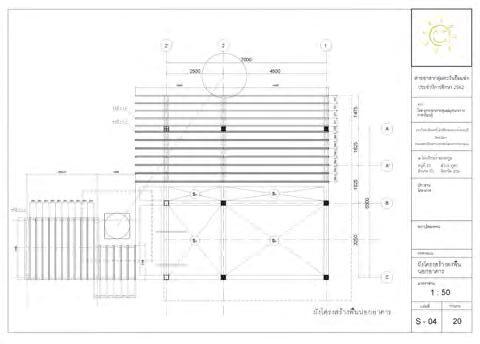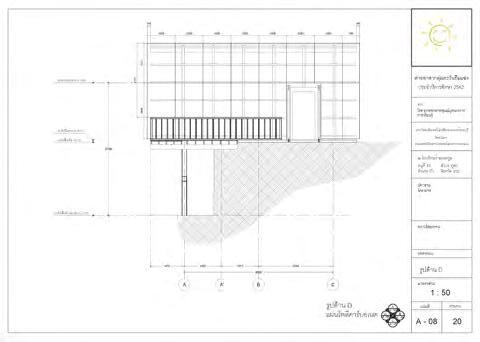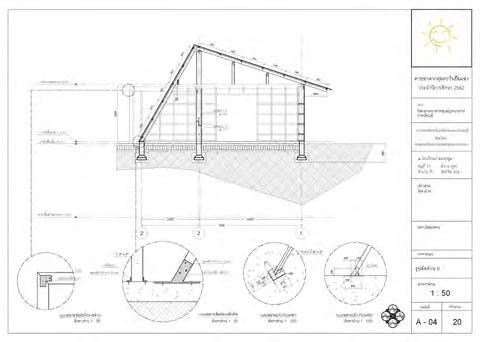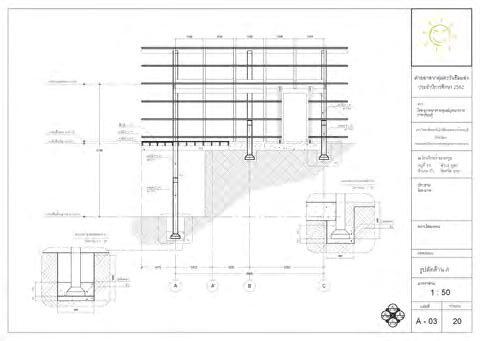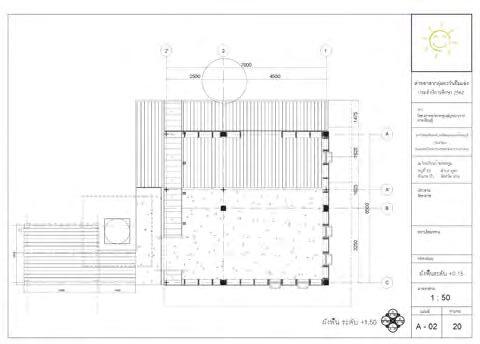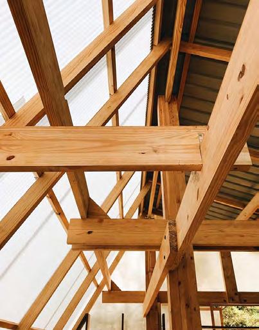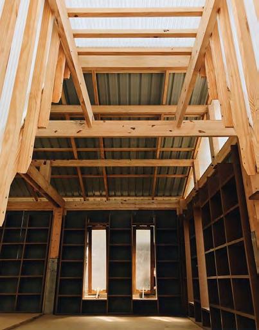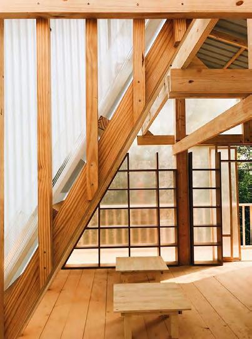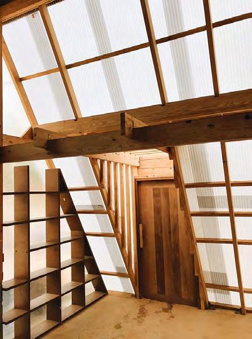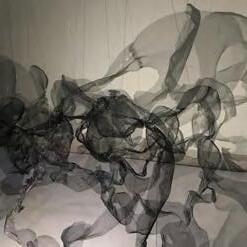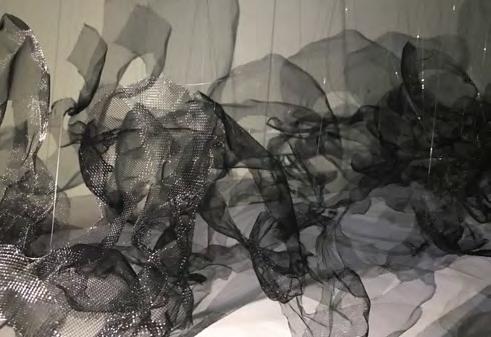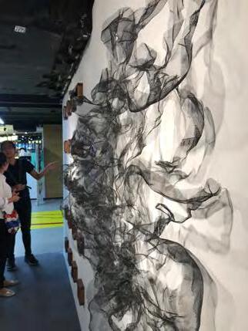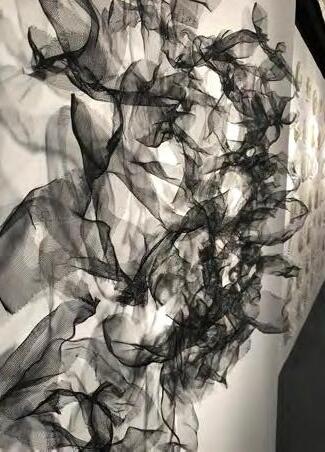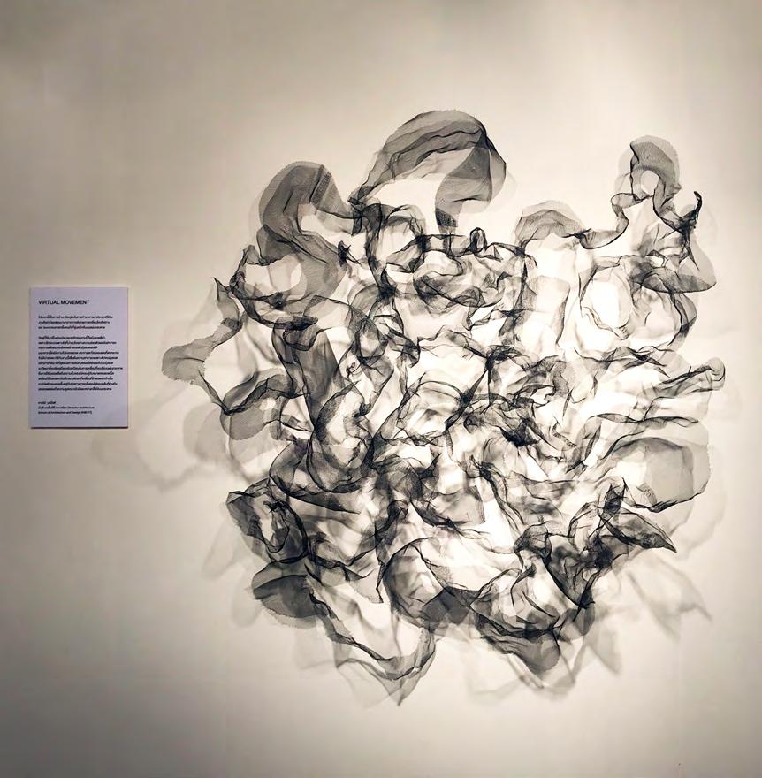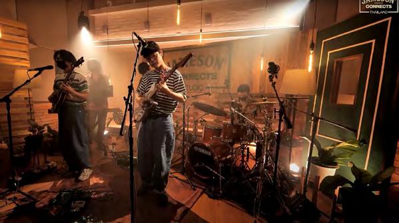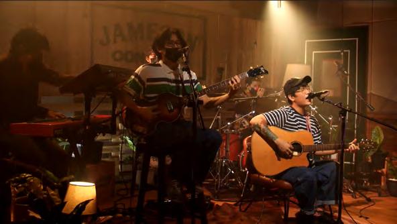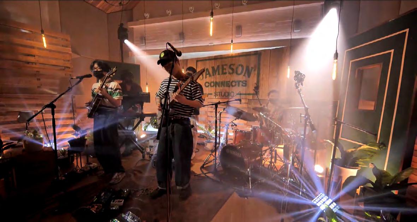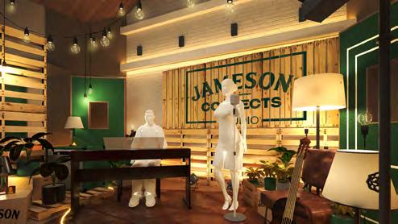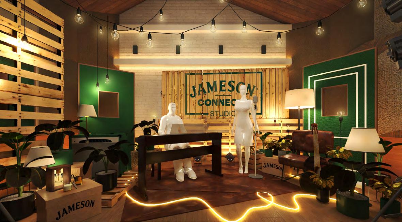CHARKREE MANEECHOTE
DATE OF BIRTH
13 SEPTEMBER 1998
THAI
59/113 LAPAWAN12, RATCHAPHRUEK rd., LAHAN, BANG BUA THONG, NONTHABURI,11110 charkreem@gmail.com +(66) 99-351-9742
www.facebook.com/clipclippp
WORK EXPERIENCE
PADEE STUDIO
EMPLOYEE - interior designer
HUI company
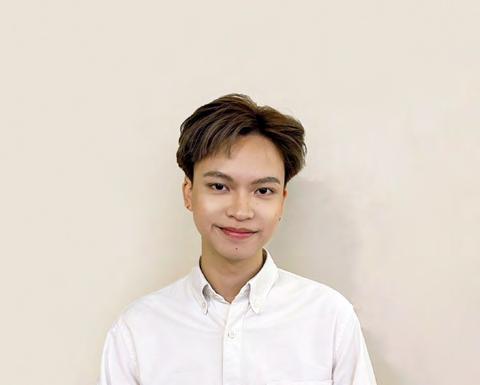
EMPLOYEE - exhibition design, set design, concert design, lighting design and construction drawing
OPH ARCHITECTS
INTERNSHIP - model making of the project and done 3d rendering with retouching of the perspective
BANGKOK TOKYO ARCHITECTURE
INTERNSHIP - layout plan design ,mood and tone of competition project and also go for site construction checking
BACKGROOUND
INTERIOR ARCHITECTURE, SCOOL OFARCHITECTURE & DESIGN
KINGS MONGKUT UNIVERSITY OF THONBURI GPAX 3.51 ( Second-class honour )
SUANKULARB WITTAYALAI NONTHABURI SCHOOL
2nd Runner Up by Origin Property Public Company Limited and Nomura Real Estate Development THAI
LANGUAGE
NATIVE SPEAKER
SPEAKING , WRITING, READING
2022 2021 2019 2018
NATIONALITY ADDRESS
TEL FACEBOOK
EMAIL
ENGLISH
2018
20162021 20102016 EDUCATION
MINIA-TRAIN
MAKKASAN WOODEN MINIATURE TRAIN-ING SPACE
The training space of wooden miniature train in Makkasan Factory to make this place alive again by bringing the strenght of the factory make it more acessible to be touch and retelling this space as a new beginning of MAKKASAN WOODEN MINIATURE TRAIN-ING SPACE
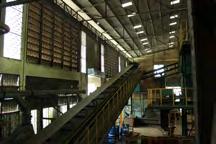
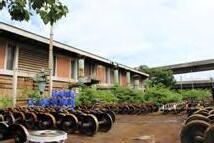
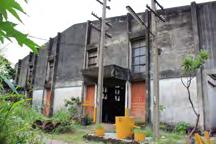
Easy to percieve space from outside and large green open space surrounded
BUILDING ANALYSIS
The height and the space inside are plenty to organize
VENTILATION SUN DIRECTION FOUNDRY 2 PATTERN SHOP REPAIR FACTORY 15 - MINIA-TRAIN
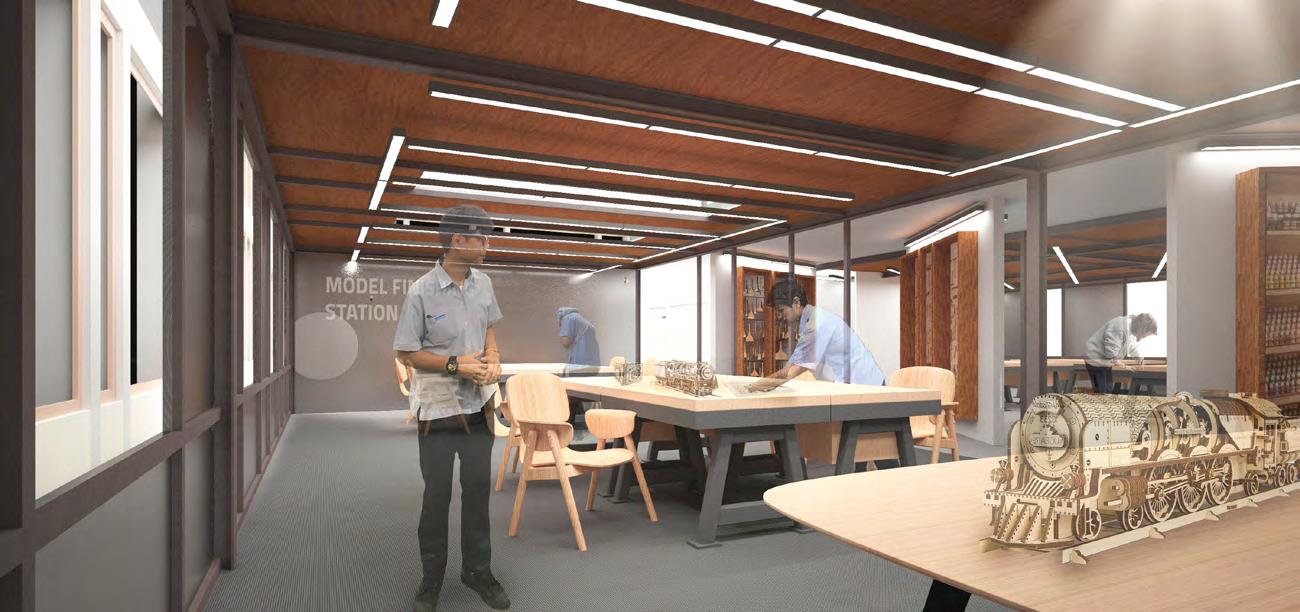
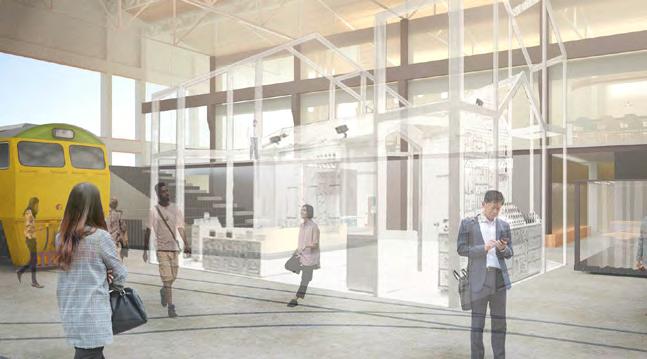
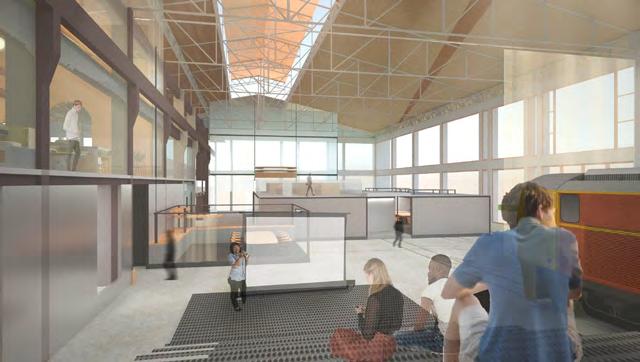
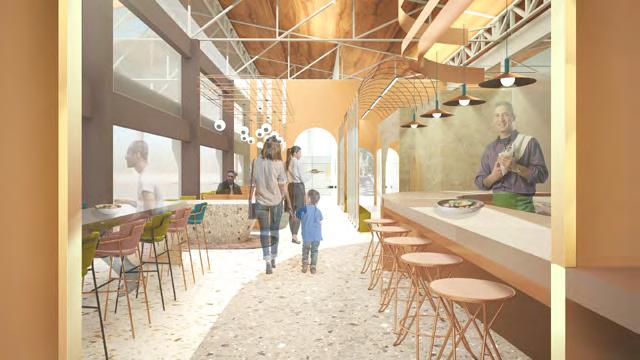
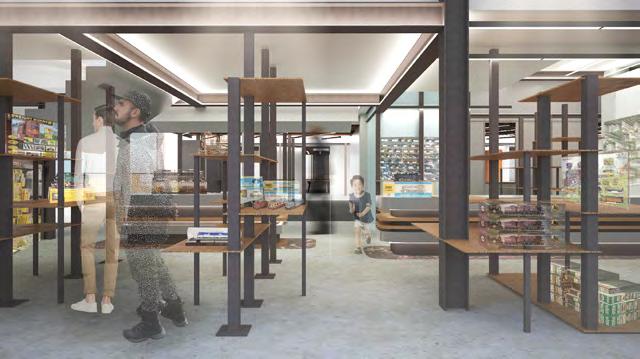

SECTION SCLAE 1:200 CHARKREE MANEECHOTE 59120500248 16 - MINIA-TRAIN
EXPERIENCE
For Cafe&Restaurant I divide it to be 3 zoning that have to large wall to separate each space like walking on the train through each zone on the carriage
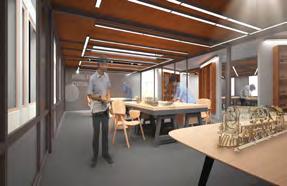
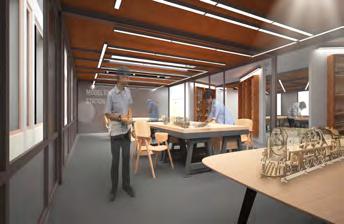
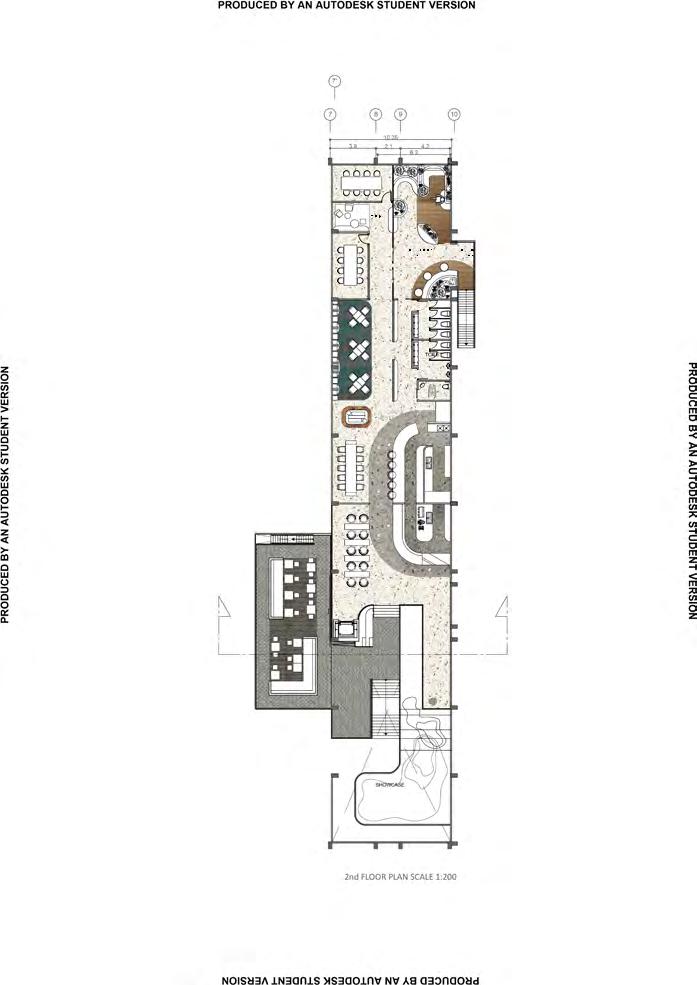
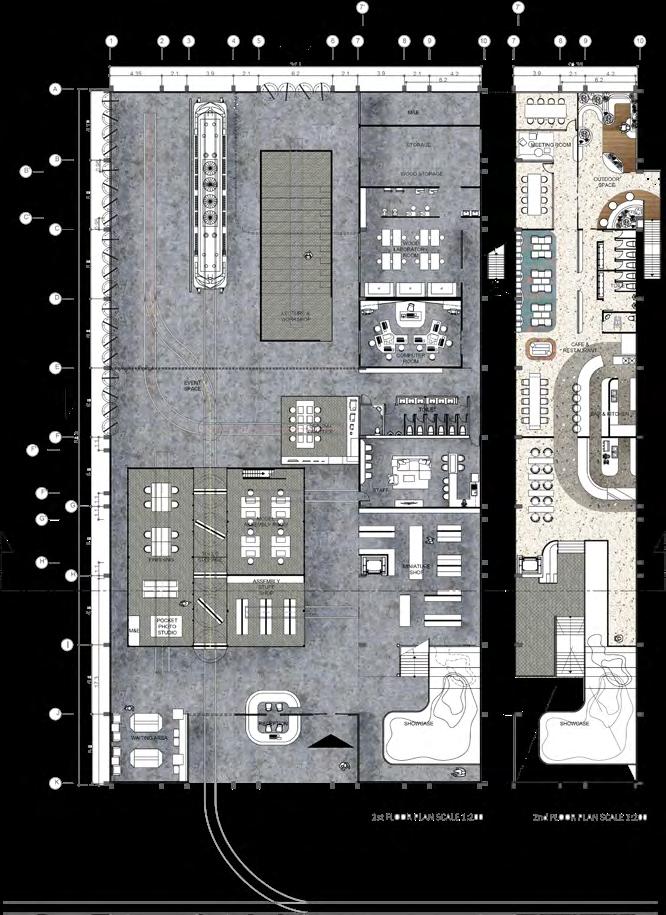
ACCESIBILITY
COMPUTETR PROGRAM STATION
Teach how to use the program for laser cutting method


MODEL FINISHING STATION
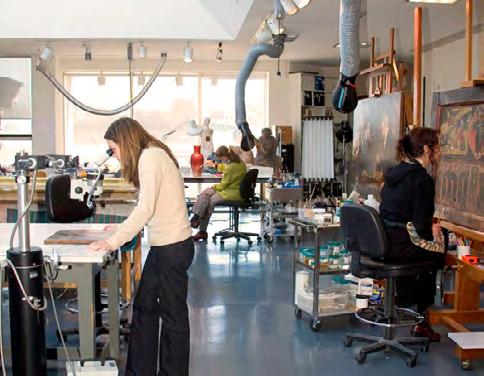
To clean to model ,also install eletrical system , Short photo session class
Connection between two space of program that share some function and visualize and also can disconnect to keep space’s privacy

FACADE & OPENING
Mostly open the facade to attract the people outside can see things inside easily
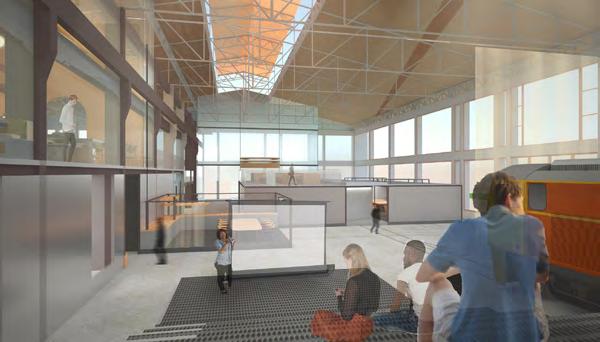
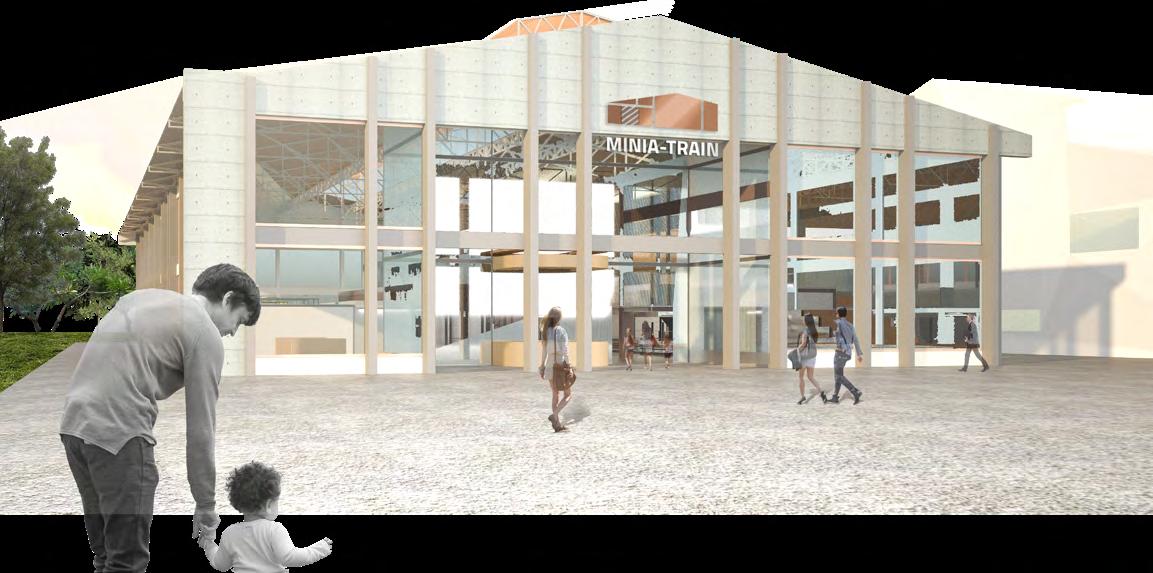

station ELEVATION B
ous
1.1 2.2 1.2 method and tech how 3 4.2 1 2 3 4 5 6 N A B C D 4.2 1.2 1.3 2.1 1.1 2.2 3 4.1 17 - MINIA-TRAIN 1st FLOOR PLAN 2nd FLOOR PLAN 2nd FLOOR PLAN
FLEXIBLE EVENT/ EXHIBITION SPACE
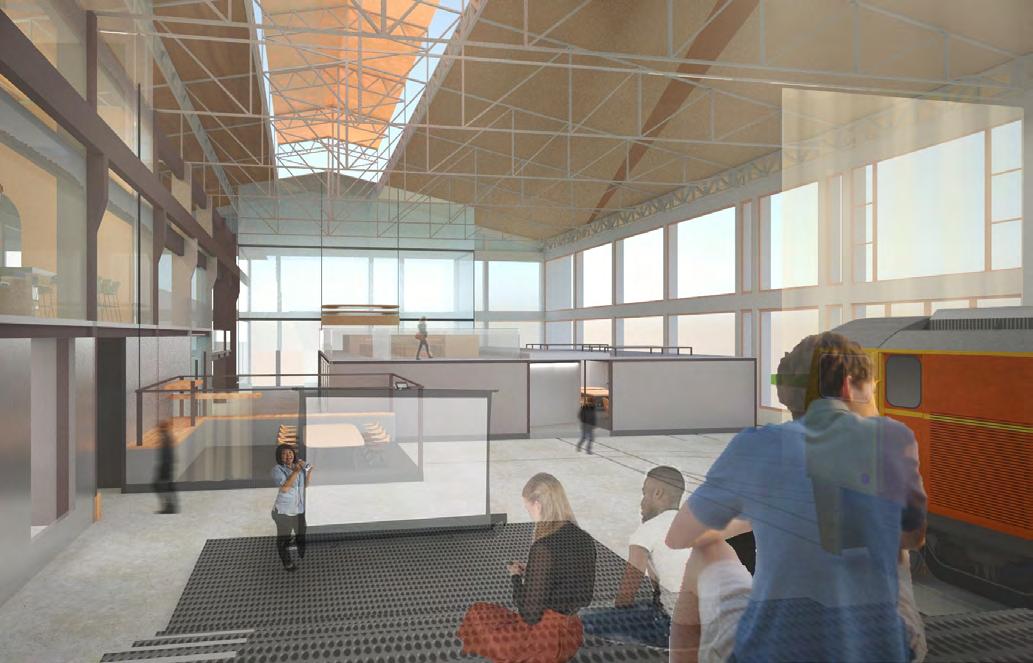
The event space can be reshape the space to fit in to each event perfectly.
AIR CONDITION
Plastic curtain is using for organize the air condition / out door space which is flexible by the usage at the time.

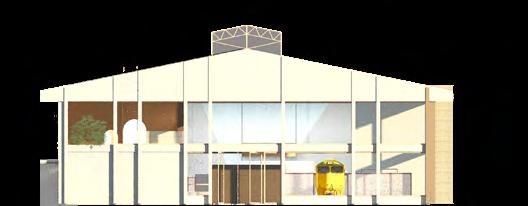
ALL-TIME air condition FLEXIBLE air condition <> open air
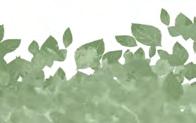
SEAT CONNECTION
Mezzanine seating on the moveable part can be use for relaxing for workshop participant / extra seating whenmove next to the cafe
SHOP CONNECTION
Shop in the building divided into 2 part which is wood related part / train model part can be connect and disconnect. That make workshop participant can use it near and easy.
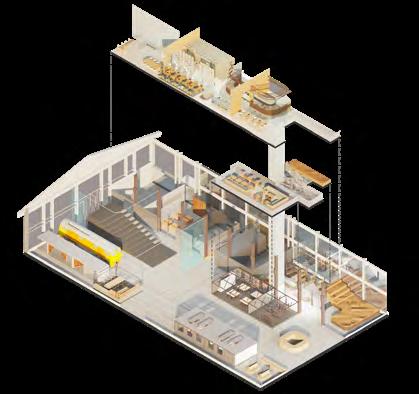
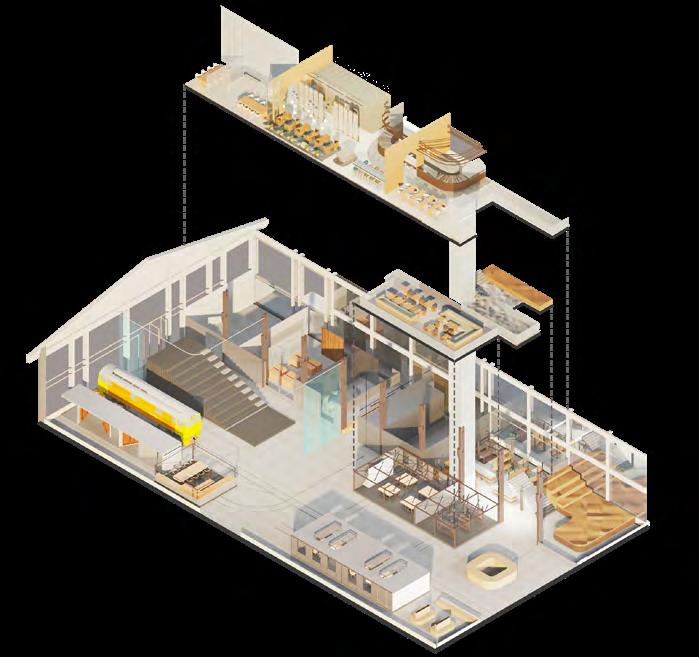
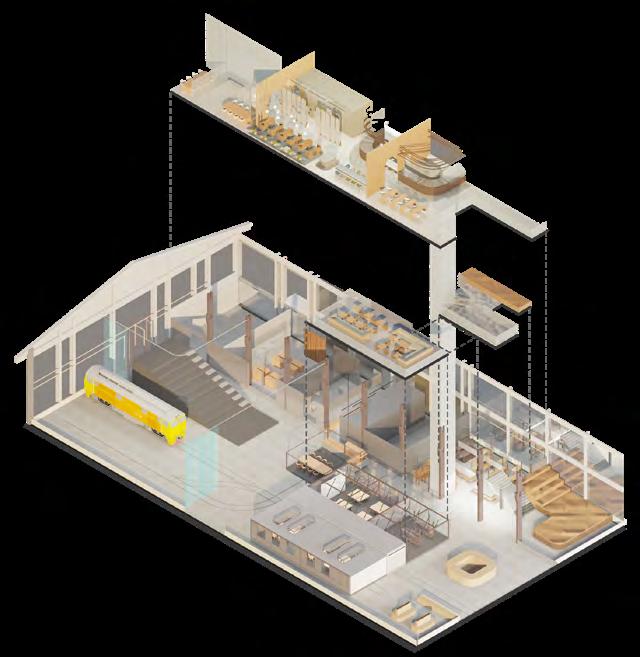
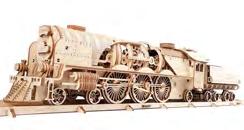
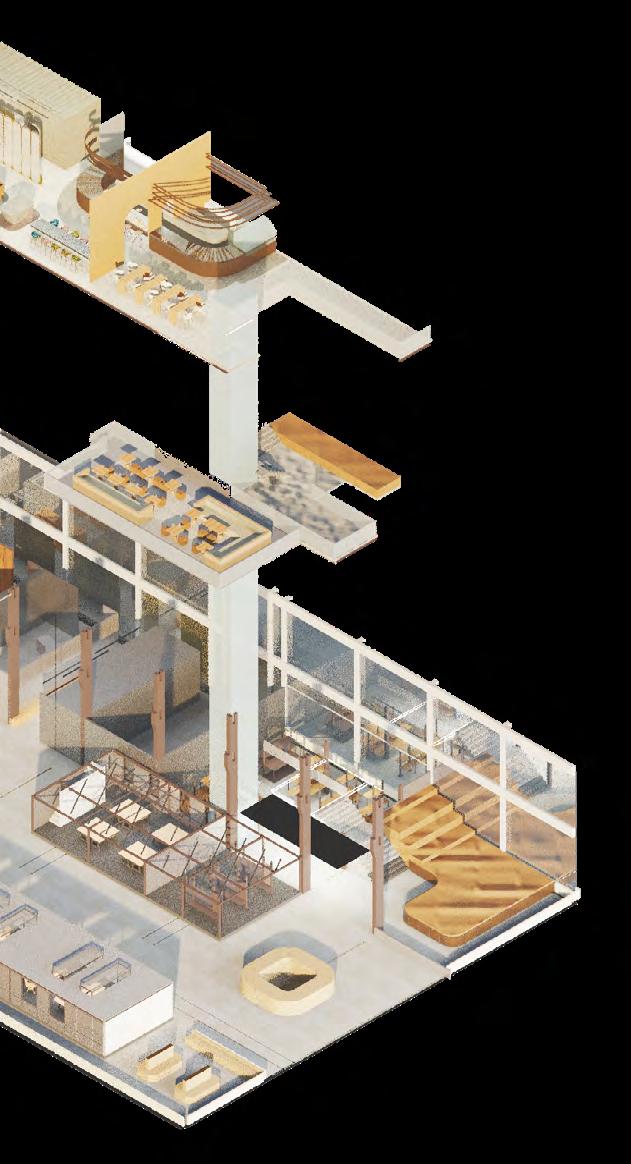
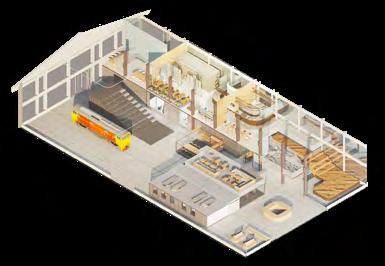
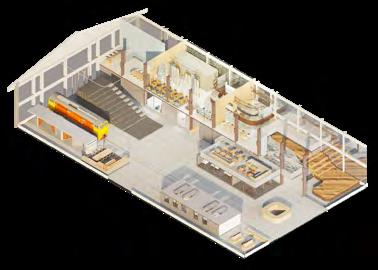
ELEVATION A ELEVATION C
2.1 18 - MINIA-TRAIN
- Will extend range user from BAR MUA MUA
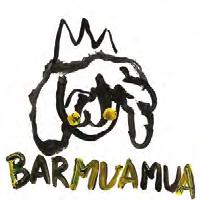
- More friendly for art community
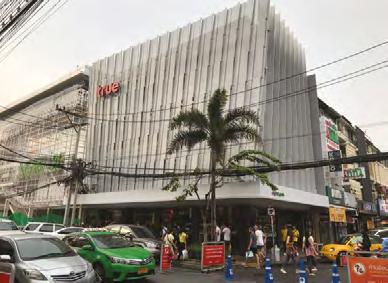
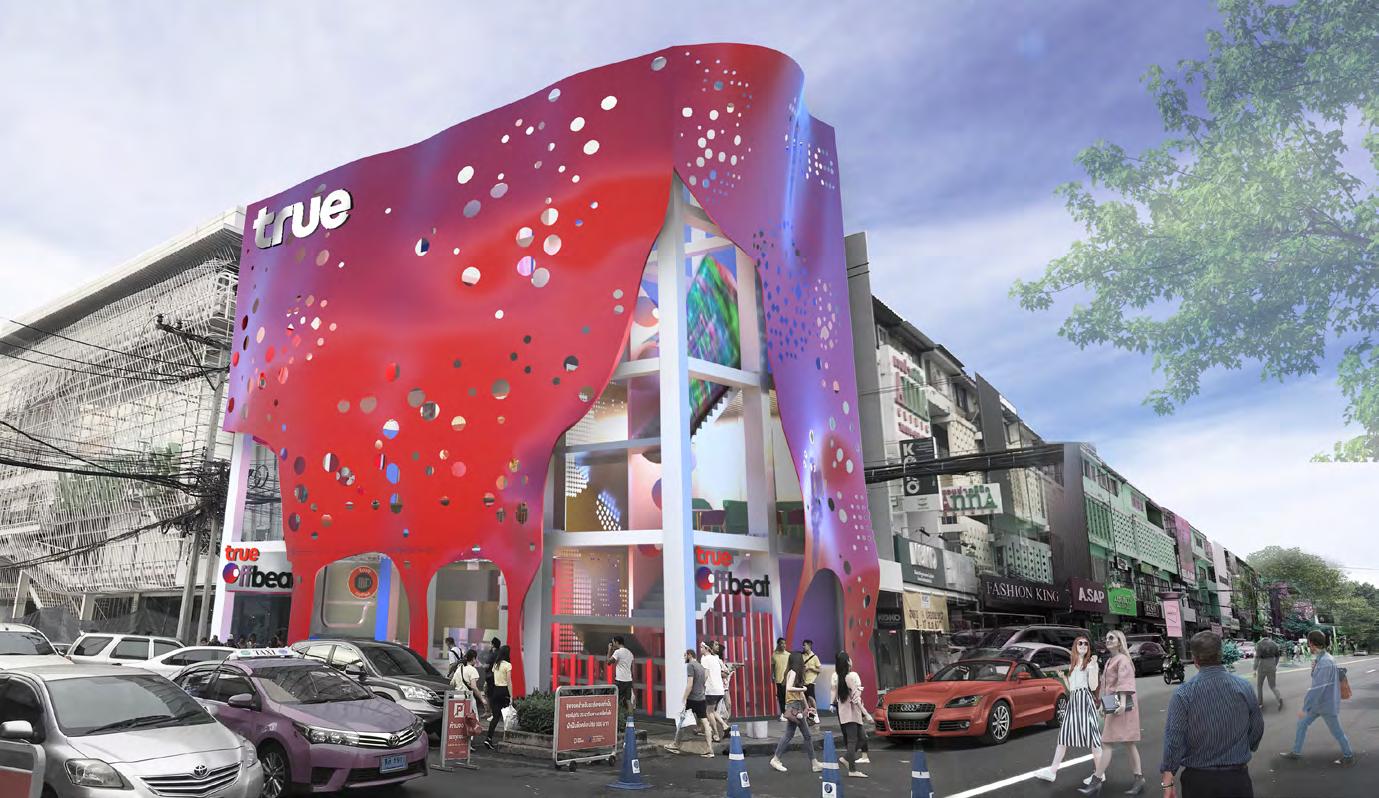
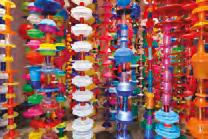
X- Emphasize no.1 technologty lifestyle brand of Thailand
- Will be know for widely because of social impact and advertising of true


- Challenge herself to try new kind experience of art career
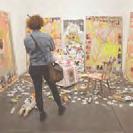
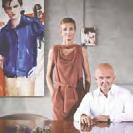


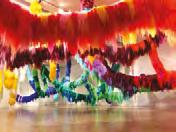
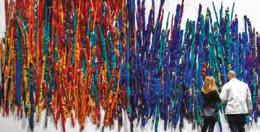
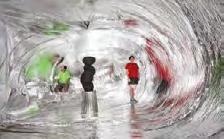
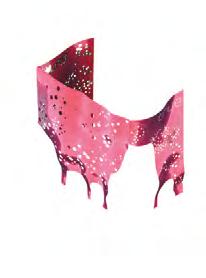
CONCEPT
CONCEPT
“AESTHETIC OF TECHNOLOGY”
“AESTHETIC OF TECHNOLOGY”
to show that technology that people get used to in everyday life and can’t live without could make them feeling that art more accessible to daily life than they thought.
to show that technology that people get used to in everyday life and can’t live without could make them feeling that art more accessible to daily life than they thought.
TARGET USER
PROGRAMMING
PROGRAMMING
STRATEGY
STRATEGY
FLEXIBLE
- this cobranding last for 6 months.So ,not everything in the store arepermanent. I provide space for every artist that going to collaborate next can defines their space thoug their style too.
FLEXIBLE - this cobranding last for 6 months.So ,not everything in the store arepermanent. I provide space for every artist that going to collaborate next can defines their space thoug their style too.

REVERSE
REVERSE
- Switch free access activity to the top to convince people to see the service and atmosphere inside in evevy space
- Switch free access activity to the top to convince people to see the service and atmosphere inside in evevy space
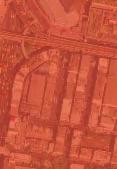
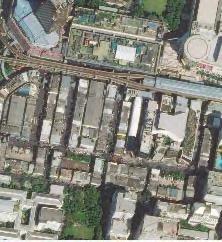
Gallery & relaxing space
Gallery & relaxing space
Co-working space
Co-working space
Coffee shop & Merchandise
Coffee shop & Merchandise
FACADE DETAILS
FACADE DETAILS
Hole on the facde design base on the zoning inside to respond the activity that don’t need sunlight as the same quality and also to let people outside can see the art techonology easily.
Hole on the facde design base on the zoning inside to respond the activity that don’t need sunlight as the same quality and also to let people outside can see the art techonology easily.
Exhibition & Multi purpose space Customise Space Merchandise Aea Relaxing area Coffee shop Co-working space
-
-
in art
- Art collector
Art Student
People who interested
19 - TRUE OFFBEAT
ffbeat
Exhibition & Multi purpose space Customise Space Merchandise Aea Relaxing area Coffee shop Co-working space
- People who interested in art
SITE SELECTED
- Art collector - Art Student
TARGET USER
Exhibition & Multi purpose space Customise Space Merchandise Space Relaxing area Coffee shop Co-working space TECHNOLOGY ARTISTIC
Located in the junction cornor of Siam squre soi 3 and Soi 7
ffbeat
Customise space provide for TRUE black card for free and for other customer have to pay some expenses. Use this space for decor thier own stuff from the BAR MUA MUA things like bead, flannel and nail polish
use for transport coffee from coffee counter 2nd floor easily
Automatic storage
This project is the renovation of True branding shop Siam square soi 3 and collaboration with Bar Mua Mua brand. I designed by used the identity and characteristic of both True and Bar Mua Mua by using the technology of True belong to the unique style of art that artist like Bar Mua Mua has to focus on the new target user and rebranding to make this place suite for the site the most.
Customise space provide for TRUE black card for free and for other customer have to pay some expenses. Use this space for decor thier own stuff from the BAR MUA MUA things like bead, flannel and nail polish
Customize space provide for TRUE black card member for using this space for design thier own stuff from BAR MUA MUA such as bead, flannel and nail polish
Open the storage space to show the technology of storage system that can save space and attract people from outside as well
This space provided as a multi-purpose space. So, the technology that use for this space is the liftable platform that can use as a event opening, mini concert ,and extra seating area.
AI Showcase
Conveyor
SPACE DETAILS
4th FLOOR PLAN
3rd FLOOR PLAN
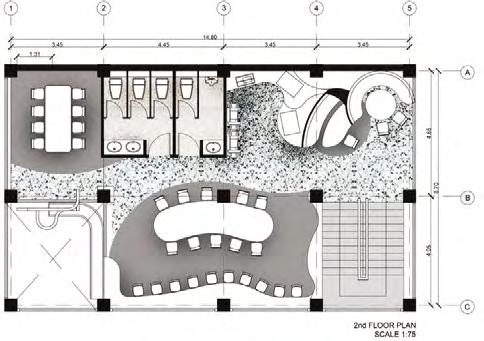



This table use as a showcase of gadget when user using gadget the AI going to analysis the user behavior how they use application and show the promotion that suite to them on the screen at the column
Customise space provide for TRUE black card for free and for other customer have to pay some expenses. Use this space for decor thier own stuff from the BAR MUA MUA things like bead, flannel and nail polish
This space provided as a multi-purpose space. So, the technology that use for this space is the liftable platform that can use as a event opening, mini concert ,and extra seating area.
use for transport coffee from coffee counter 2nd floor easily
Automatic storage
Conveyor
use for transport coffee from coffee counter 2nd floor easily
Open the storage space to show the technology of storage system that can save space and attract people from outside as well
SPACE
2nd FLOOR PLAN
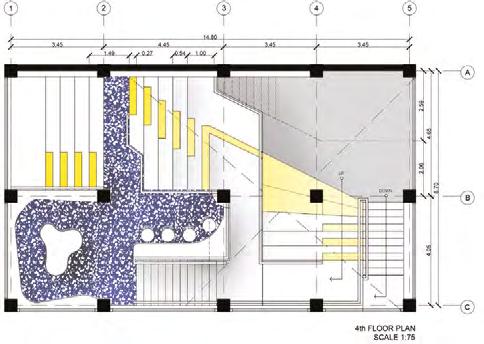
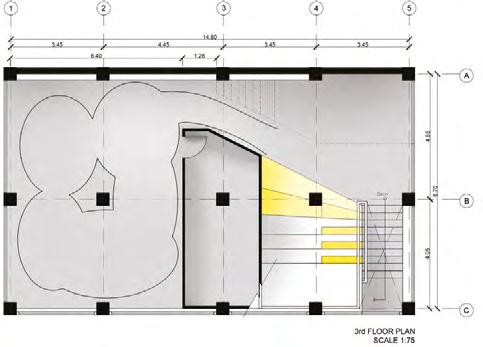


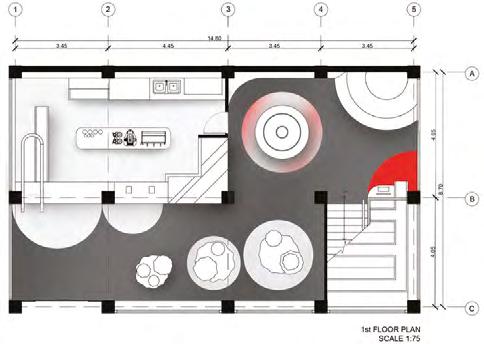







1st FLOOR PLAN
Automatic storage
AI Showcase
This space provided as a multi-purpose space. So, the technology that use for this space is the liftable platform that can use as a event opening, mini concert ,and extra seating area.
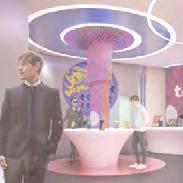







Conveyor
This table use as a showcase of gadget when user using gadget the AI going to analysis the user behavior how they use application and show the promotion that suite to them on the screen at the column
Customise space provide for TRUE black card for free and for other customer have to pay some expenses. Use this space for decor thier own stuff from the BAR MUA MUA things like bead, flannel and nail polish

Open the storage space to show the technology of storage system that can save space and attract people from outside as well
use for transport coffee from coffee counter 2nd floor easily



AI Showcase
Automatic storage
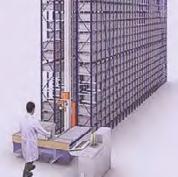



This table use as a showcase of gadget when user using gadget the AI going to analysis the user behavior how they use application and show the promotion that suite to them on the screen at the
Open the storage space to show the technology of storage system that can save space and attract people from outside as well
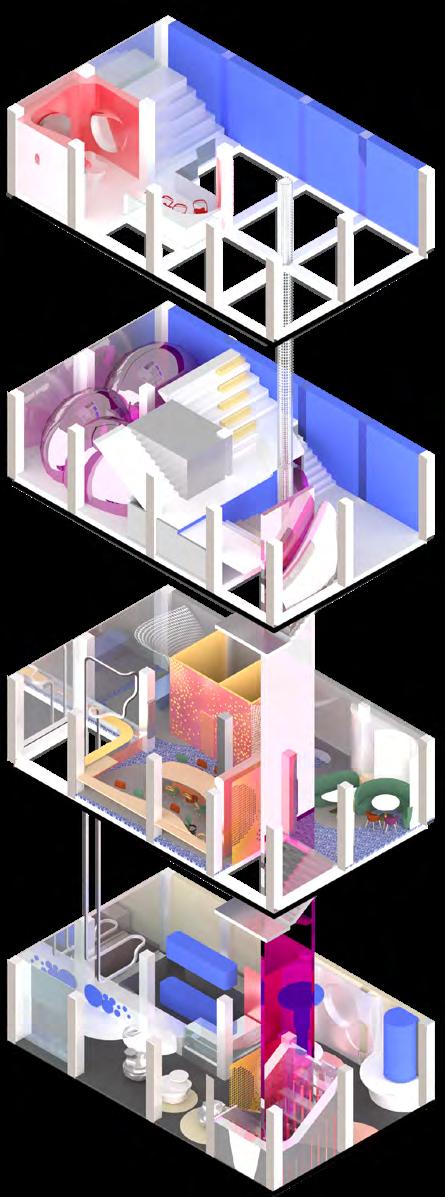
This space provided as a multi-purpose space. So, the technology that use for this space is the liftable platform that can use

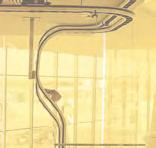


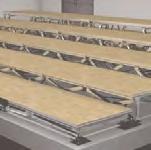






20 - TRUE
OFFBEAT
SPACE DETAILS
DETAILS
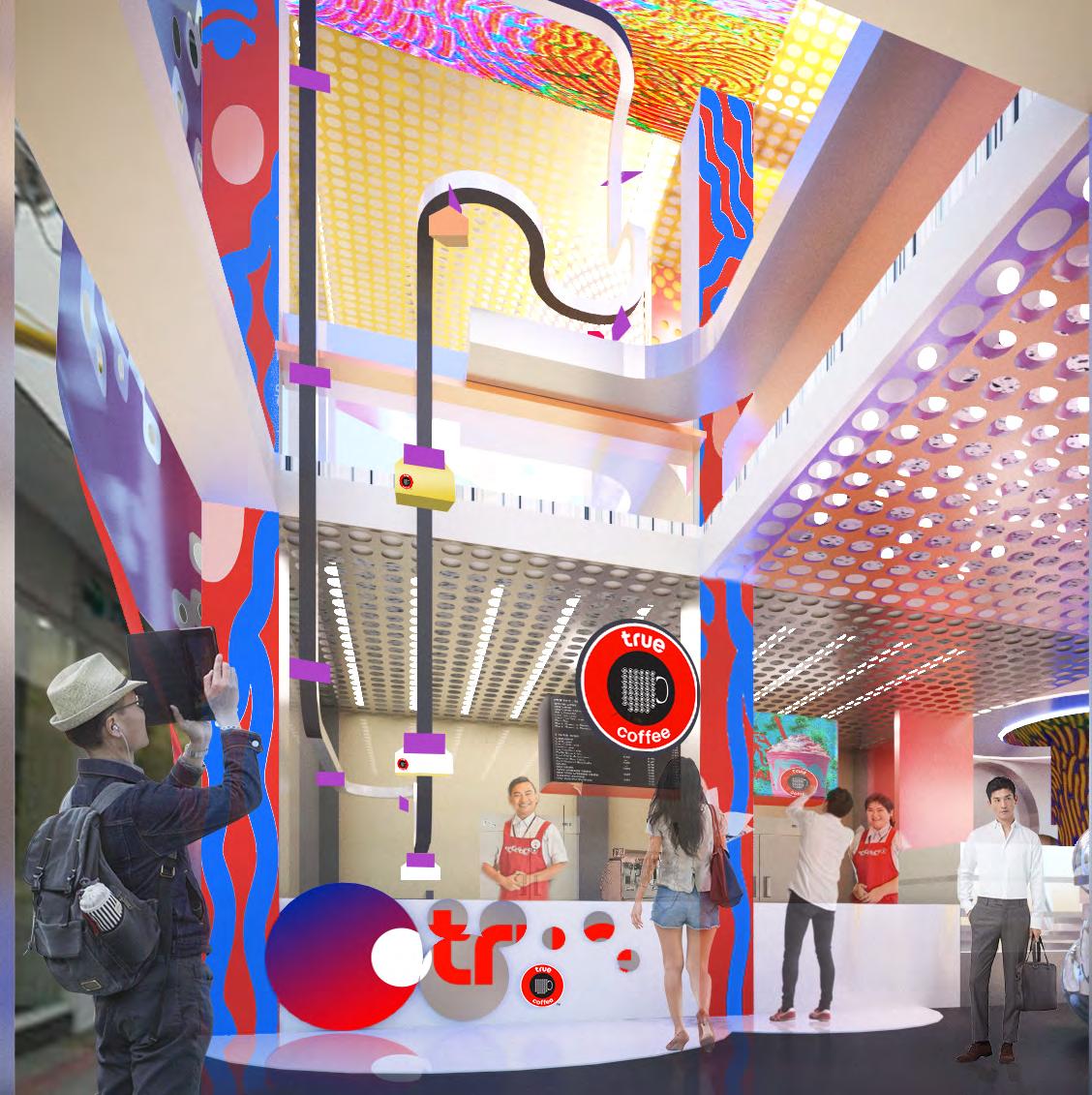
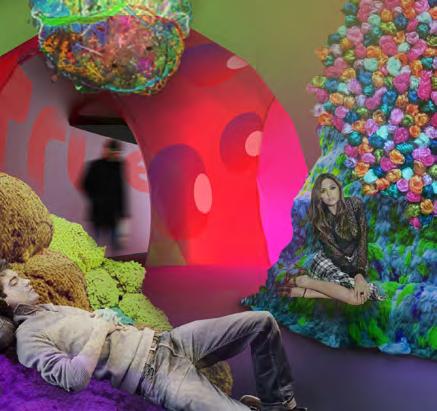
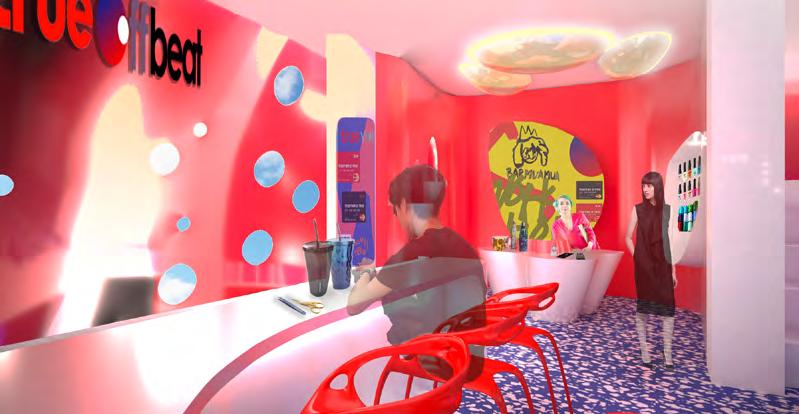
21 - TRUE OFFBEAT

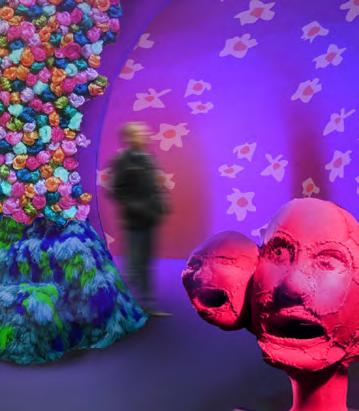
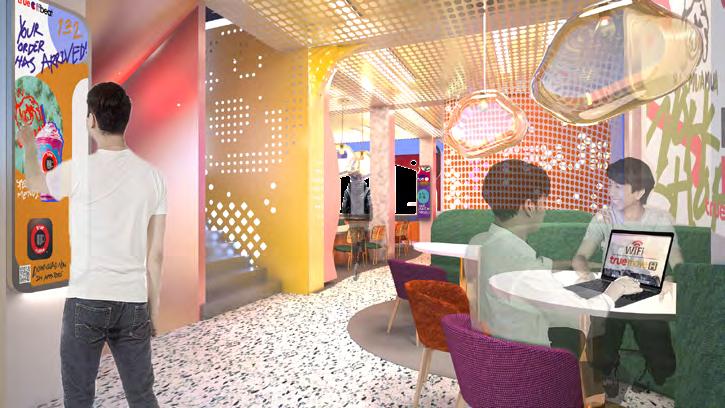
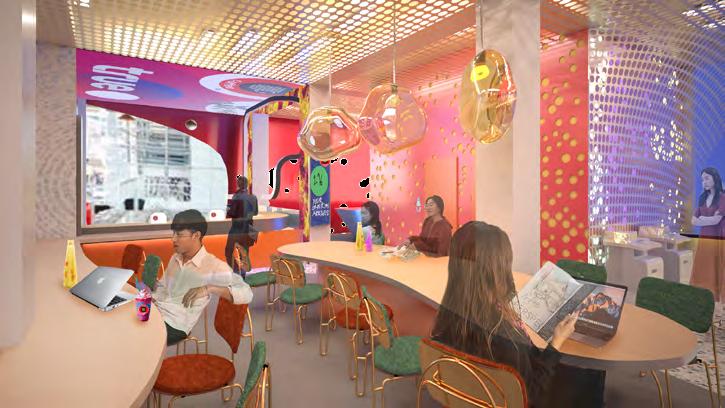
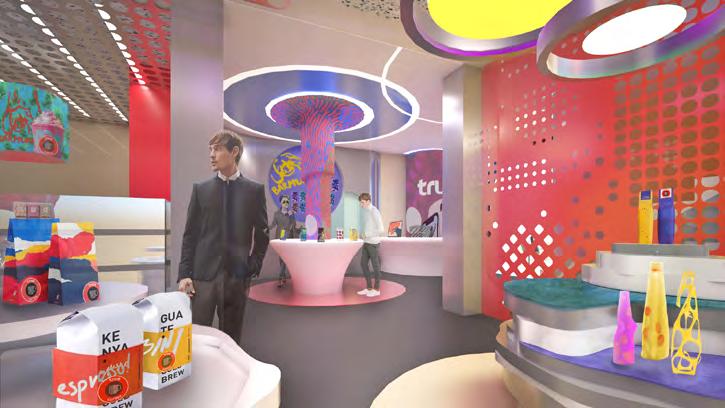
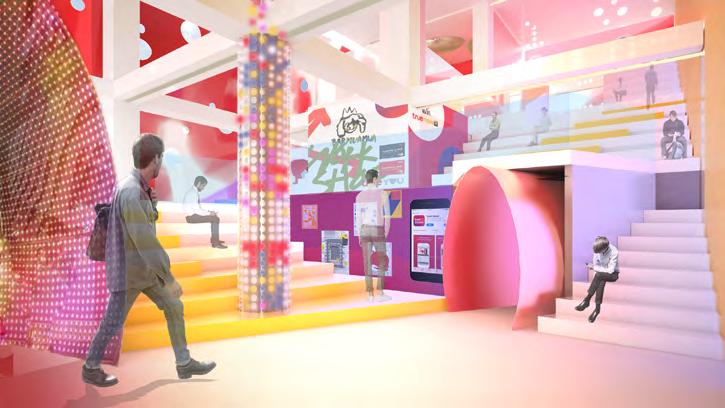
22 - TRUE OFFBEAT
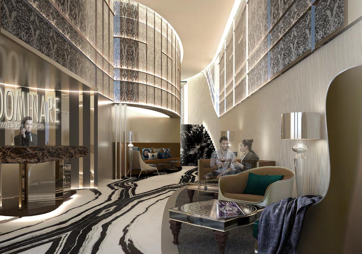


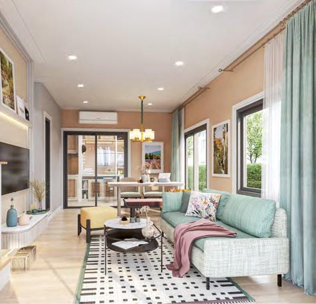
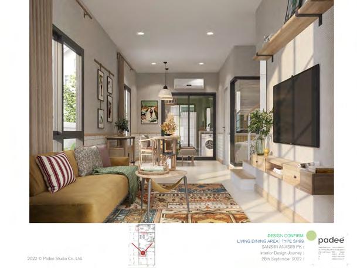
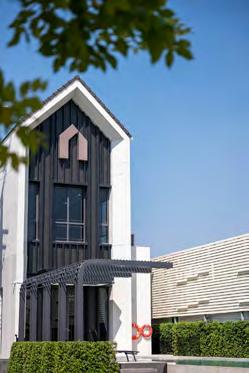
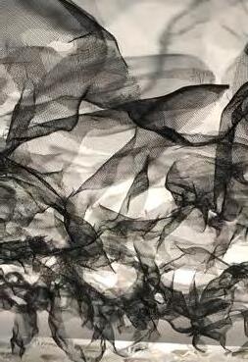
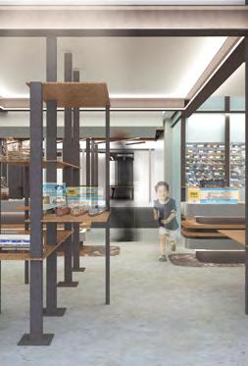
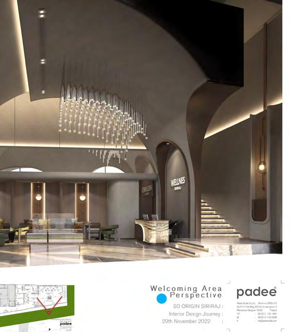
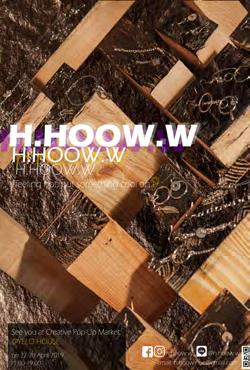
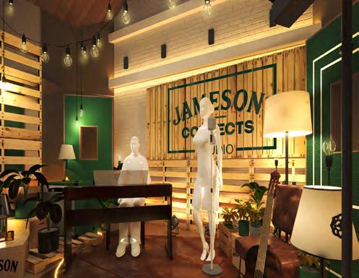
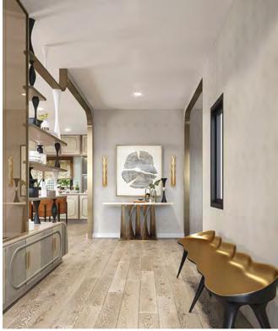
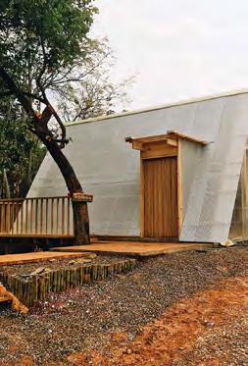
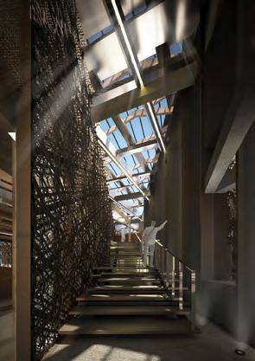
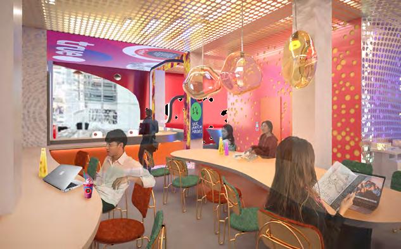
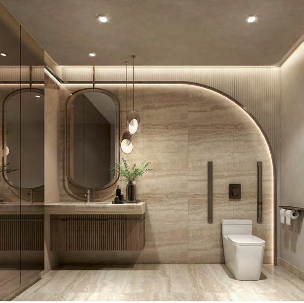
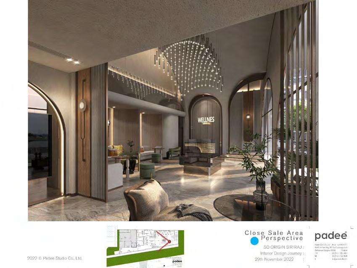
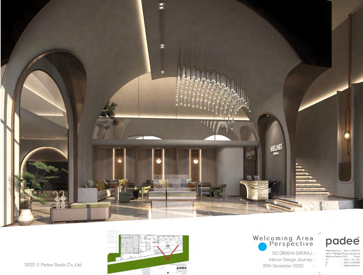
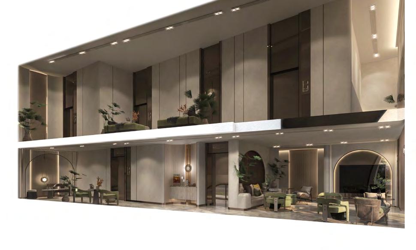
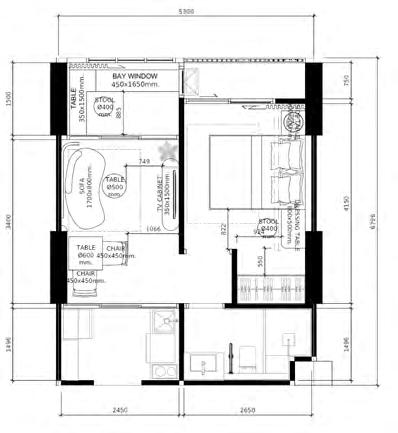
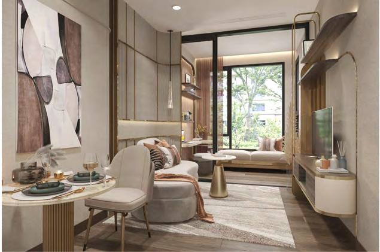
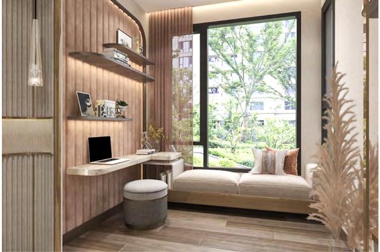
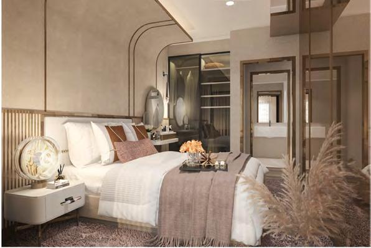
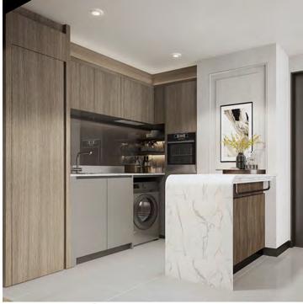
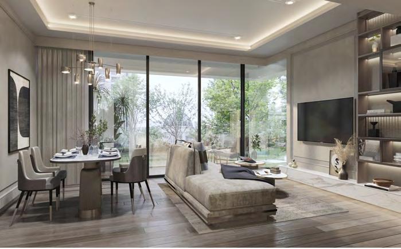
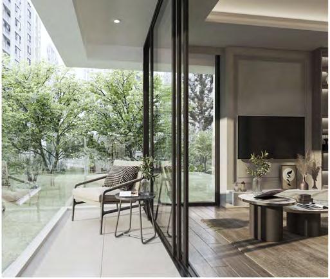
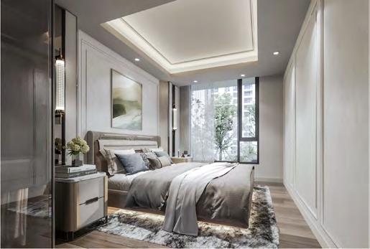
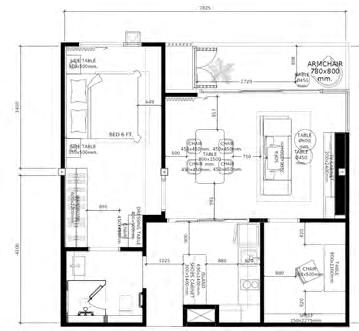
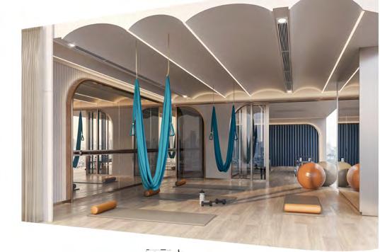
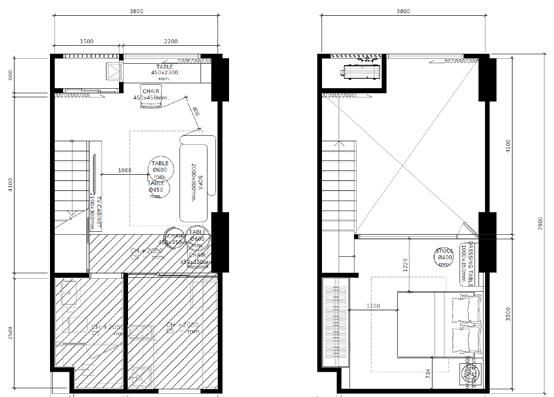
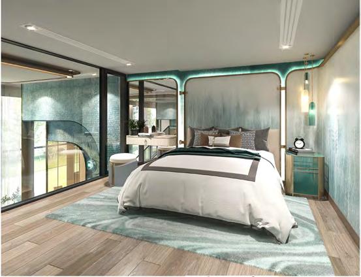
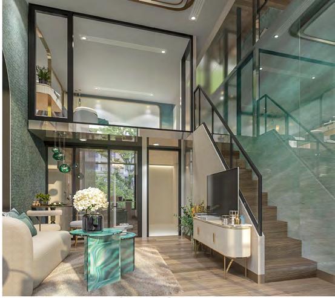
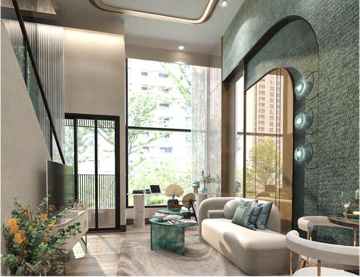
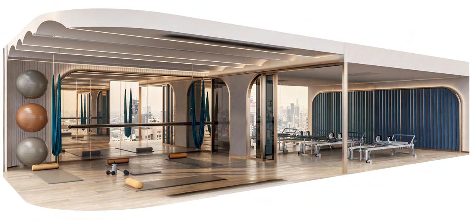
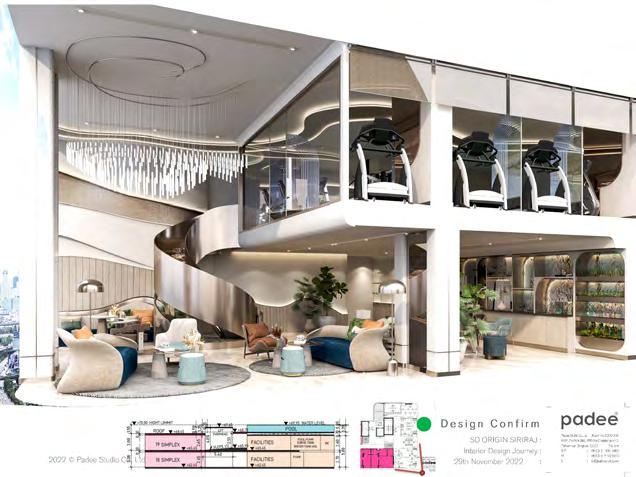
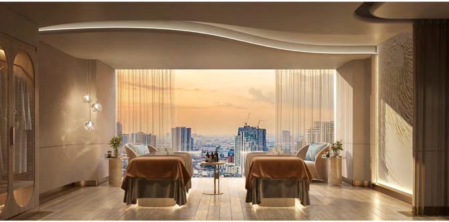
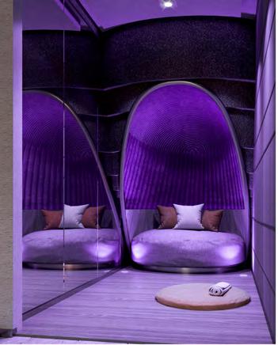
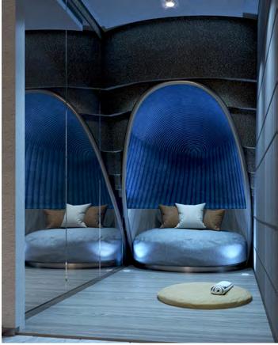
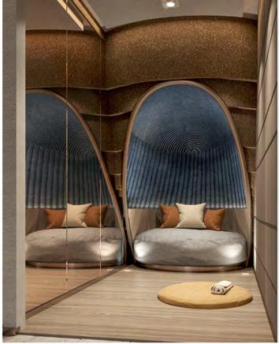

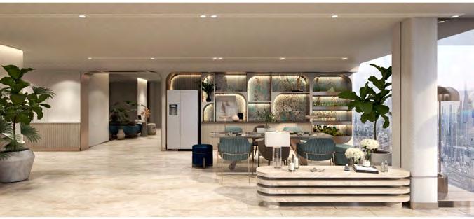
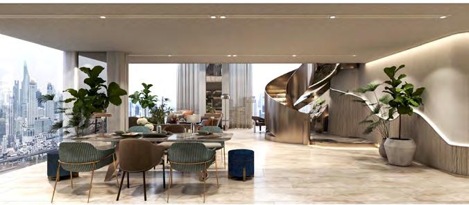
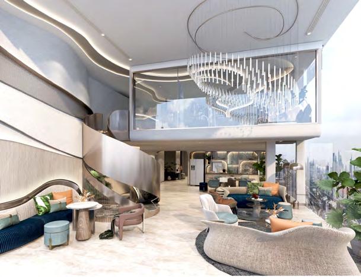 FITNESS ROOM
MEDITATION ROOM
PRIVATE SPA
SKY LOUNGE & HEALTHY BAR
FITNESS ROOM
MEDITATION ROOM
PRIVATE SPA
SKY LOUNGE & HEALTHY BAR
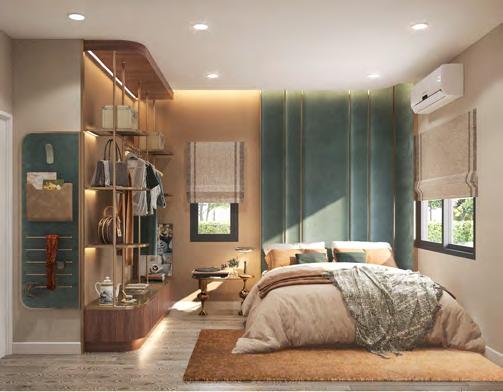
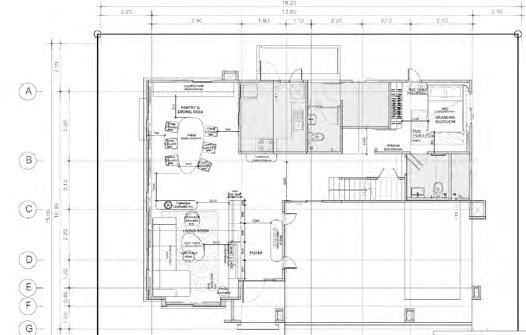
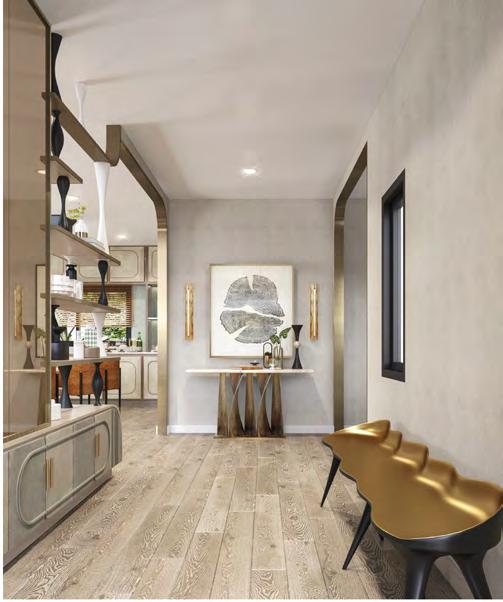
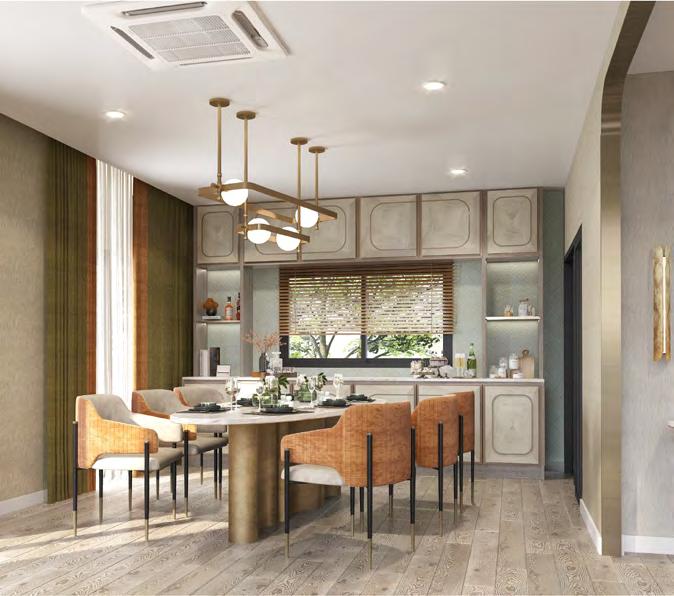
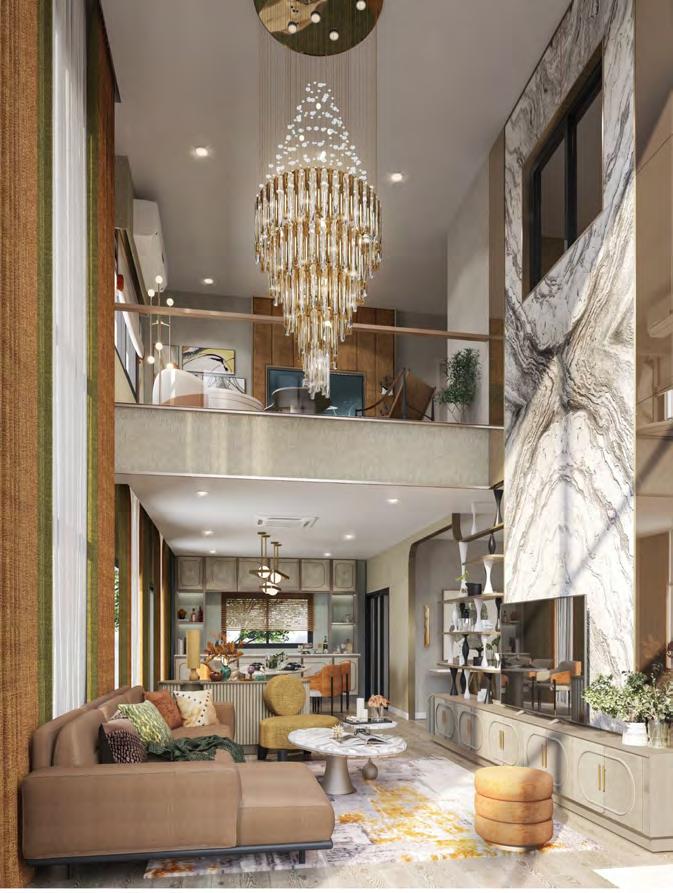
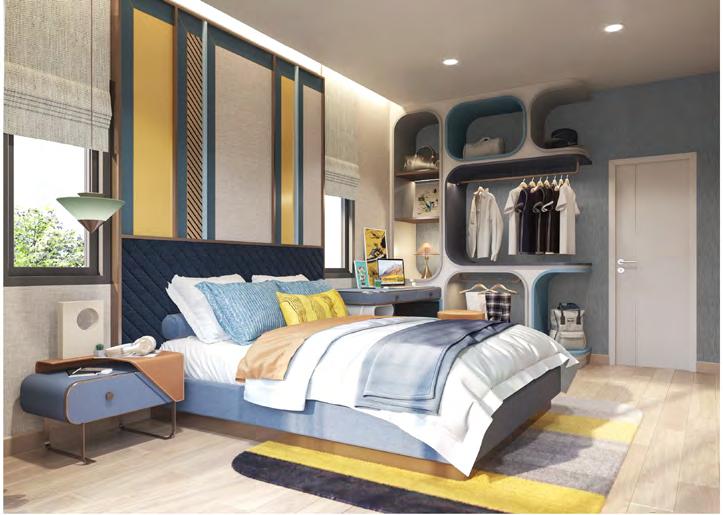
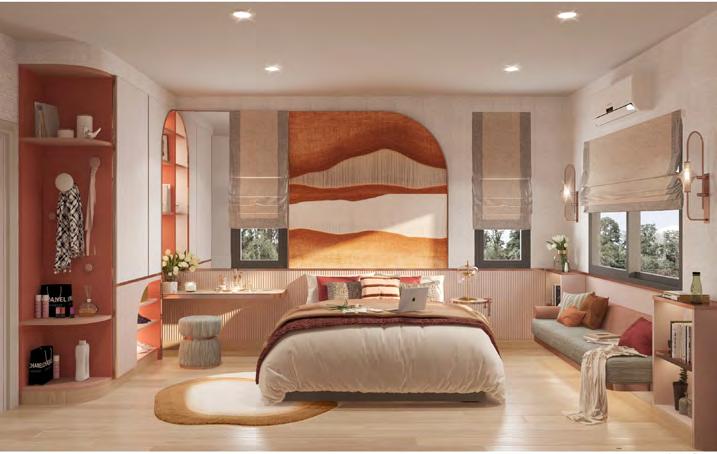
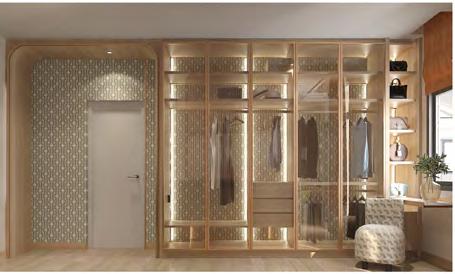
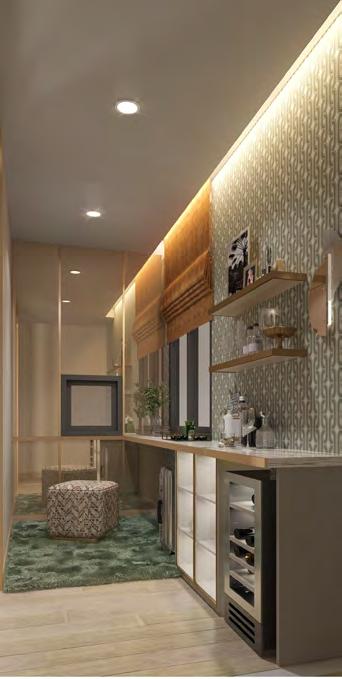
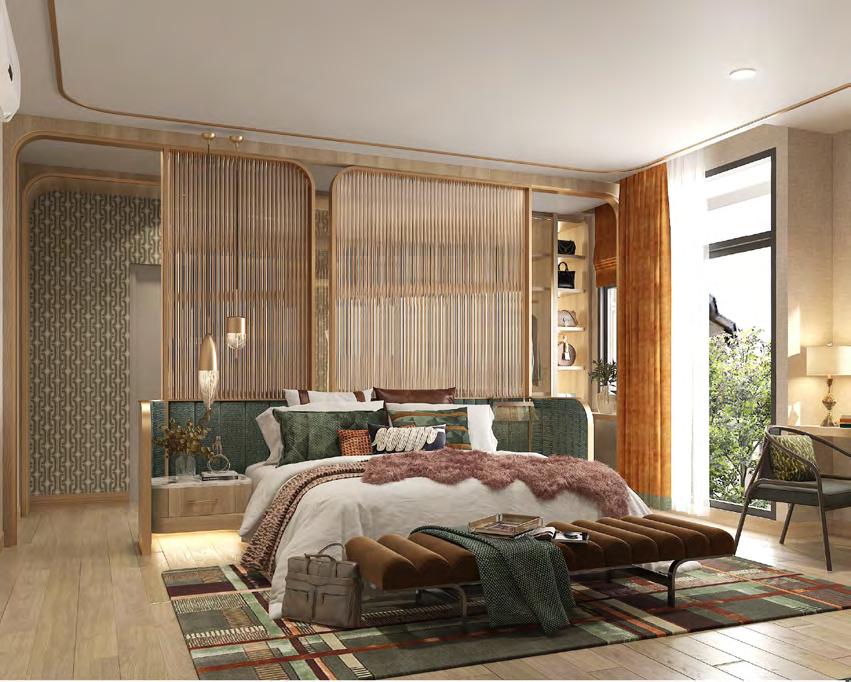
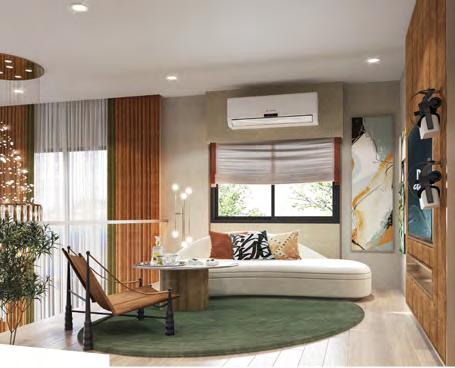
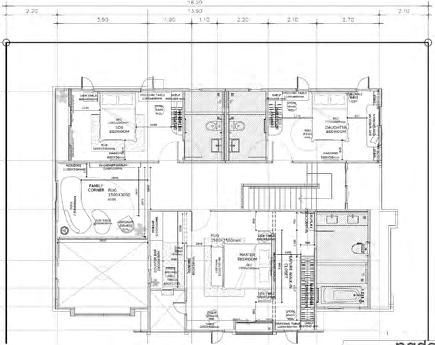 MASTER BEDROOM
WALKIN CLOSET
DAUGHTER BEDROOM
FAMILY CORNOR
SON BEDROOM
MASTER BEDROOM
WALKIN CLOSET
DAUGHTER BEDROOM
FAMILY CORNOR
SON BEDROOM
