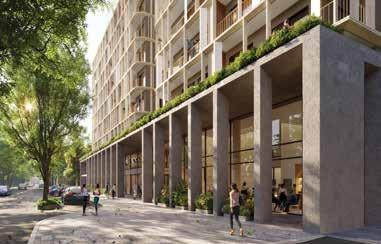PLANS AND PRICING




Refined Apartment Living in Ridge, from only $90,950 inc VAT
Varon Rise is an elegant collection of Suites and Apartments in Ridge designed to meet the needs of discerning urbanites who know the art of living well in Ghana’s capital. Stylish properties, refined communal spaces and tailored wellness facilities are curated to deliver calm, contentment and a touch of lustre to everyday life.





