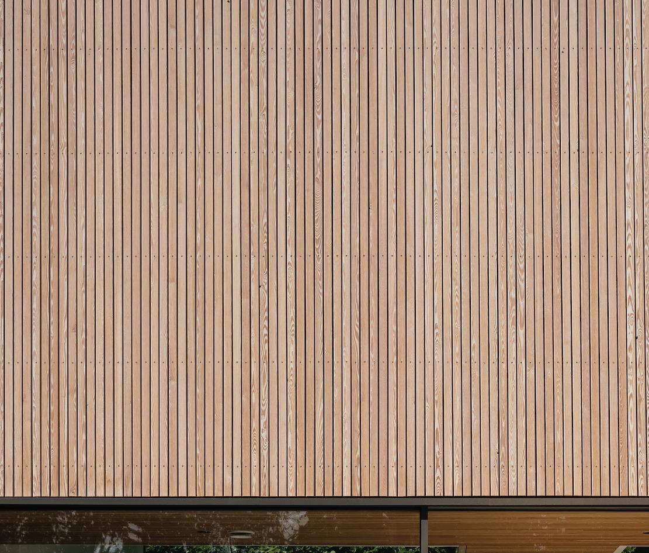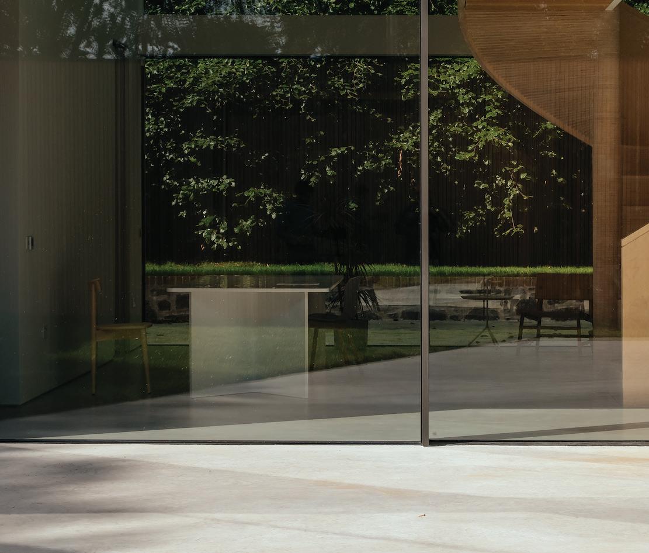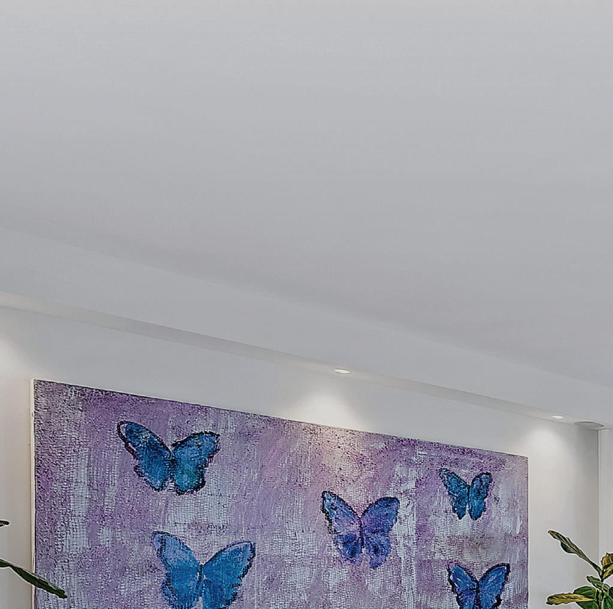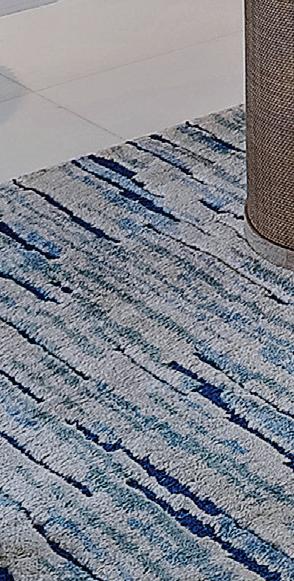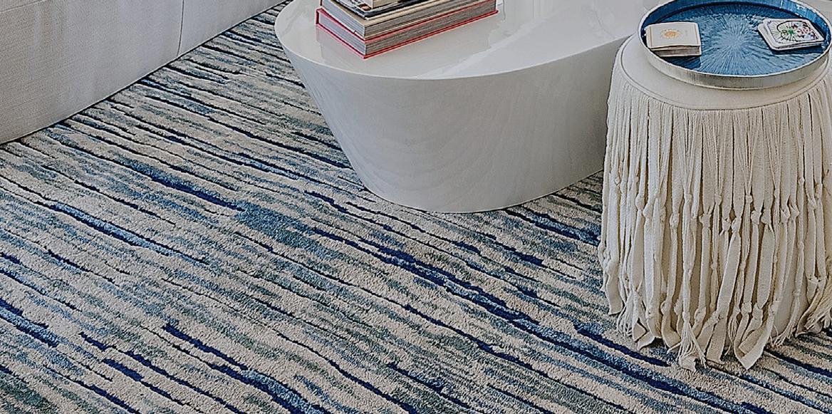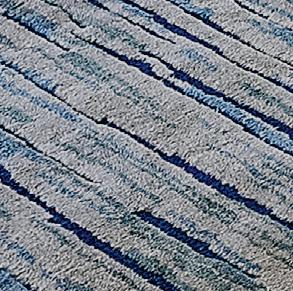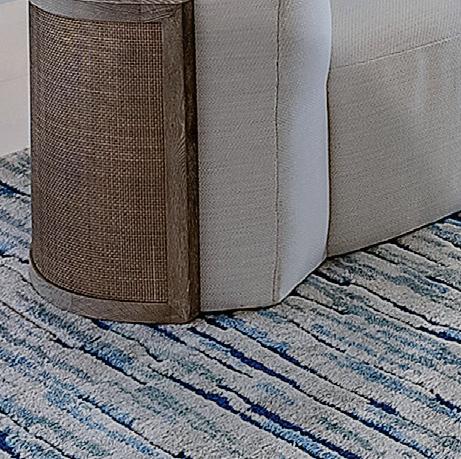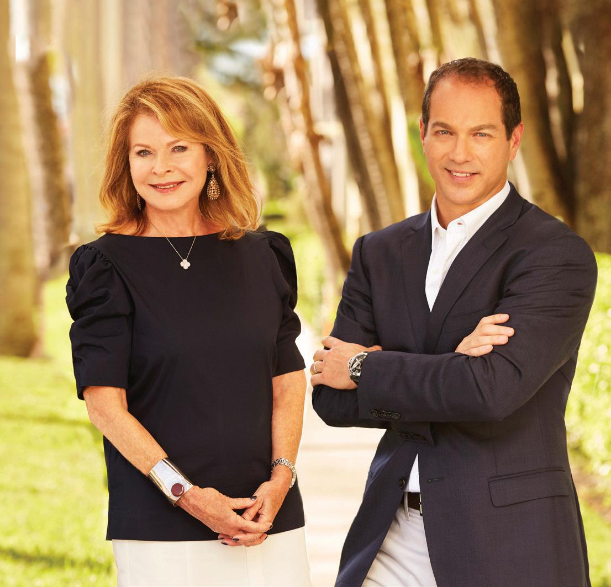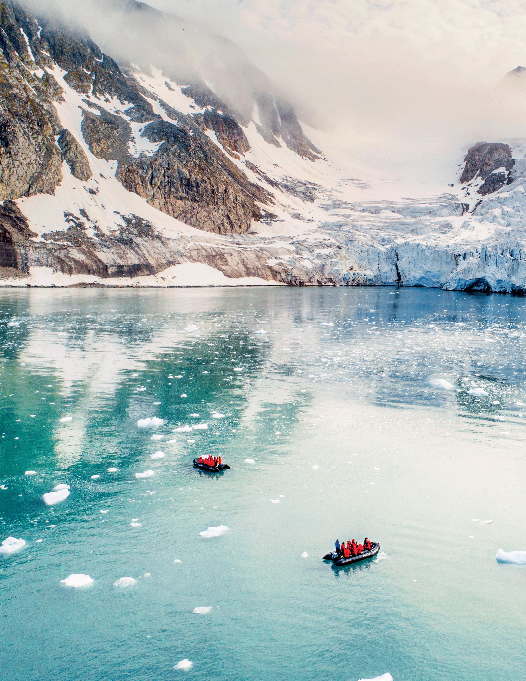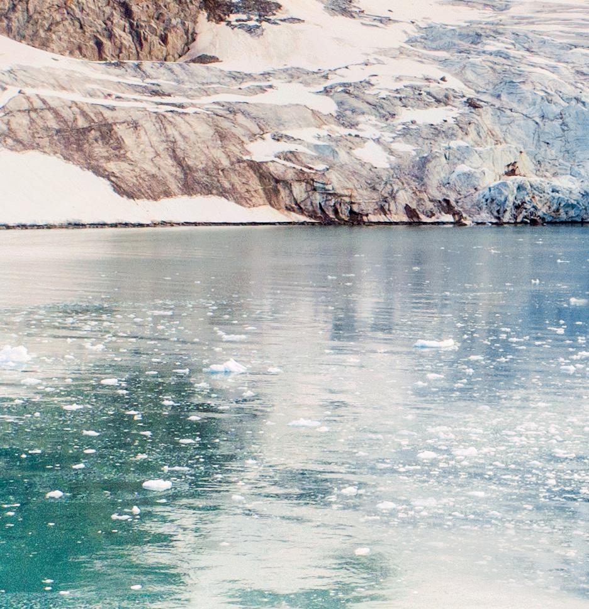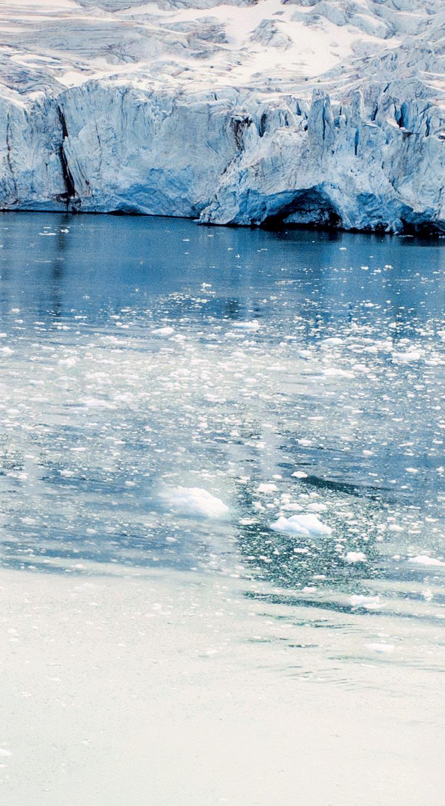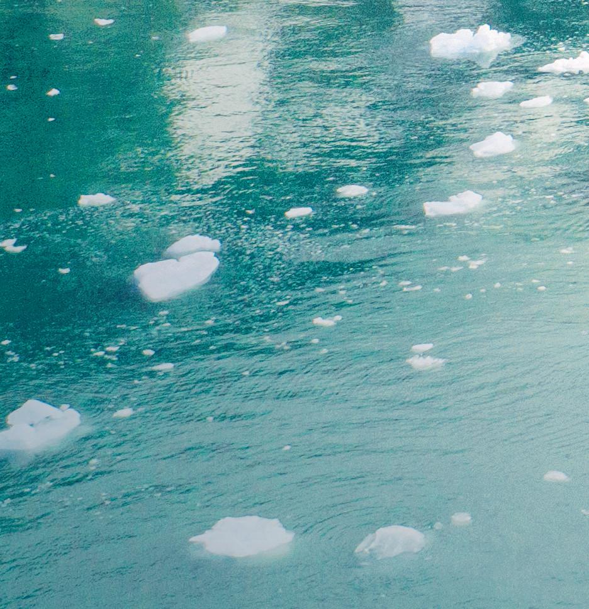














The Nantucket Advisory Group
















The Nantucket Advisory Group
The Nantucket Advisory Group at Compass is your dedicated team of real estate professionals, representing the finest properties on island. By leveraging our deep island roots and understanding of the local market, we can help you make well-informed decisions that align with your real estate goals.
The Nantucket Advisory Group at Compass is your dedicated team of real estate professionals, representing the finest properties on island. By leveraging our deep island roots and understanding of the local market, we can help you make well-informed decisions that align with your real estate goals.
Looking to buy, rent or sell on island? The Nantucket Advisory Group has the market knowledge and expertise to assist you. Schedule a complimentary, confidential appointment today at 508-228-0888.
Looking to buy, rent or sell on island? The Nantucket Advisory Group has the market knowledge and expertise to assist you. Schedule a complimentary, confidential appointment today at 508-228-0888.


Marybeth Gilmartin-Baugher
Founding PartnerThe Nantucket Advisory Group
Marybeth Gilmartin-Baugher
Licensed Real Estate Salesperson marybeth.gilmartin@compass.com

Founding PartnerThe Nantucket Advisory Group Licensed Real Estate Salesperson marybeth.gilmartin@compass.com

Shelly Tretter Lynch
Shelly Tretter Lynch

Founding PartnerThe Nantucket Advisory Group
Founding PartnerThe Nantucket Advisory Group
Licensed Real Estate Salesperson shelly.tretterlynch@compass.com
Licensed Real Estate Salesperson shelly.tretterlynch@compass.com

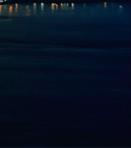
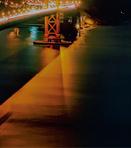
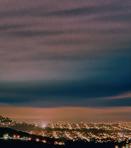













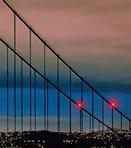
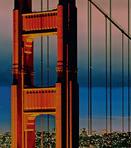







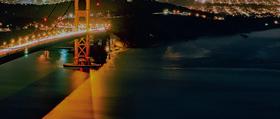











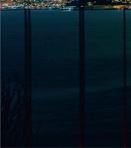
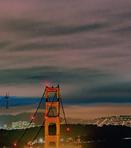

























Featured in Architectural Digest, this world-class residence showcases panoramic views of the San Francisco Bay, the Golden Gate Bridge, the entire city skyline of San Francisco, and Sausalito. This magnificent masterpiece in a dramatic setting on the most prestigious location is comprised of a ±8,131 sq .ft. home on a ±0.67 acre lot, featuring 4 bedrooms and 5.5 baths. This architectural work of art was designed by architect Charles Gwathmey, with spectacular outlooks from every corner of the expansive 4-level o or plan. The primarily vertical organization of this house takes advantage of its sloped site on the southern coast of Belvedere Island. The uppermost level contains a 3-car garage with glass doors, an elevator which descends to a courtyard, a detached one bedroom, one bath guesthouse and a spacious wine cellar. The remaining levels of the main house are situated between two large retaining walls, which follow the natural contours of the site and splay outwards towards the Bay. The house’s compact organization within the precinct formed by
Featured in Architectural Digest, this world-class residence showcases panoramic views of the San Francisco Bay, the Golden Gate Bridge, the entire city skyline of San Francisco, and Sausalito. This magnificent masterpiece in a dramatic setting on the most prestigious location is comprised of a ±8,131 sq .ft. home on a ±0.67 acre lot, featuring 4 bedrooms and 5.5 baths. This architectural work of art was designed by architect Charles Gwathmey, with spectacular outlooks from every corner of the expansive 4-level o or plan. The primarily vertical organization of this house takes advantage of its sloped site on the southern coast of Belvedere Island. The uppermost level contains a 3-car garage with glass doors, an elevator which descends to a courtyard, a detached one bedroom, one bath guesthouse and a spacious wine cellar. The remaining levels of the main house are situated between two large retaining walls, which follow the natural contours of the site and splay outwards towards the Bay. The house’s compact organization within the precinct formed by
Featured in Architectural Digest, this world class residence showcases panoramic views of the San Francisco Bay, the Golden Gate Bridge, and the San Francisco and Sausalito. A magnificent masterpiece in a dramatic setting, this property has a most prestigious location and is comprised of a ±8,131-squarefoot home on a ±0.67-acre lot. It features 4 bedrooms, 5 full and 2 half baths. This work of architectural art was designed by the world-renowned architect Charles Gwathmey and boasts spectacular outlooks from every corner of the expansive floor plan. The primarily vertical organization of this house takes advantage of its sloped site on the Southern coast of Belvedere Island. The uppermost level contains a 3-car garage, an elevator descends to a courtyard where you will find a detached 1 bedroom, 1 bath guest house and a wine cellar. The main house’s is situated between two large retaining walls which follow the site’s natural contours and splay outwards toward the Bay. An interior circular staircase winds around an elevator and forms a cylindrical focal point. A barrel-vaulted ceiling articulates the living and dining room at
Featured in Architectural Digest, this world class residence showcases panoramic views of the San Francisco Bay, the Golden Gate Bridge, and the San Francisco and Sausalito. A magnificent masterpiece in a dramatic setting, this property has a most prestigious location and is comprised of a ±8,131-squarefoot home on a ±0.67-acre lot. It features 4 bedrooms, 5 full and 2 half baths. This work of architectural art was designed by the world-renowned architect Charles Gwathmey and boasts spectacular outlooks from every corner of the expansive floor plan. The primarily vertical organization of this house takes advantage of its sloped site on the Southern coast of Belvedere Island. The uppermost level contains a 3-car garage, an elevator descends to a courtyard where you will find a detached 1 bedroom, 1 bath guest house and a wine cellar. The main house’s is situated between two large retaining walls which follow the site’s natural contours and splay outwards toward the Bay. An interior circular staircase winds around an elevator and forms a cylindrical focal point. A barrel-vaulted ceiling articulates the living and dining room at
Featured in Architectural Digest, this world class residence showcases panoramic views of the San Francisco Bay, the Golden Gate Bridge, and the San Francisco and Sausalito. A magnificent masterpiece in a dramatic setting, this property has a most prestigious location and is comprised of a ±8,131-squarefoot home on a ±0.67-acre lot. It features 4 bedrooms, 5 full and 2 half baths. This work of architectural art was designed by the world-renowned architect Charles Gwathmey and boasts spectacular outlooks from every corner of the expansive floor plan. The primarily vertical organization of this house takes advantage of its sloped site on the Southern coast of Belvedere Island. The uppermost level contains a 3-car garage, an elevator descends to a courtyard where you will find a detached 1 bedroom, 1 bath guest house and a wine cellar. The main house’s is situated between two large retaining walls which follow the site’s natural contours and splay outwards toward the Bay. An interior circular staircase winds around an elevator and forms a cylindrical focal point. A barrel-vaulted ceiling articulates the living and dining room at

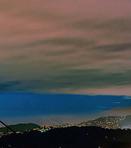


Featured in Architectural Digest, this world-class residence showcases panoramic views of the San Francisco Bay, the Golden Gate Bridge, the entire city skyline of San Francisco, and Sausalito. This magnificent masterpiece in a dramatic setting on the most prestigious location is comprised of a ±8,131 sq .ft. home on a ±0.67 acre lot, featuring 4 bedrooms and 5.5 baths. This architectural work of art was designed by architect Charles Gwathmey, with spectacular outlooks from every corner of the expansive 4-level o or plan. The primarily vertical organization of this house takes advantage of its sloped site on the southern coast of Belvedere Island. The uppermost level contains a 3-car garage with glass doors, an elevator which descends to a courtyard, a detached one bedroom, one bath guesthouse and a spacious wine cellar. The remaining levels of the main house are situated between two large retaining walls, which follow the natural contours of the site and splay outwards towards the Bay. The house’s compact organization within the precinct formed by
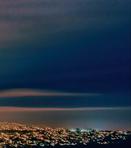





















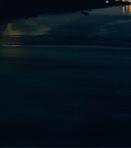















the entry level, and a large deck projects towards the bay, extending the space into the landscape. 3 bedrooms, 3 baths, a study, and a two-story entertainment room occupy the intermediate floors, while a media room, a beautiful wet bar, a full bath with steam shower, and a sauna fill the lowest level which opens onto a spacious outdoor terrace with an infinity pool on the edge of San Francisco Bay. The interior floors are limestone and wide plank Bubinga wood, and cabinets are lightly stained maple. The exterior is clad in gray stained cedar and a curved, standing seam, zinc roof. All exterior windows, doors, and decks are teak; all terraces are paved in beige or gray-flamed limestone; and the retaining walls are painted a warm white stucco. The home is a state-of-the-art smart house within walking distance of the San Francisco Yacht Club, Corinthian Yacht Club, and downtown Tiburon where you will find ferry services to San Francisco and Angel Island and dozens of fine restaurants, including Michael Mina’s Bungalow Kitchen, and French Bistro Left Bank.
the entry level, and a large deck projects towards the bay, extending the space into the landscape. 3 bedrooms, 3 baths, a study, and a two-story entertainment room occupy the intermediate floors, while a media room, a beautiful wet bar, a full bath with steam shower, and a sauna fill the lowest level which opens onto a spacious outdoor terrace with an infinity pool on the edge of San Francisco Bay. The interior floors are limestone and wide plank Bubinga wood, and cabinets are lightly stained maple. The exterior is clad in gray stained cedar and a curved, standing seam, zinc roof. All exterior windows, doors, and decks are teak; all terraces are paved in beige or gray-flamed limestone; and the retaining walls are painted a warm white stucco. The home is a state-of-the-art smart house within walking distance of the San Francisco Yacht Club, Corinthian Yacht Club, and downtown Tiburon where you will find ferry services to San Francisco and Angel Island and dozens of fine restaurants, including Michael Mina’s Bungalow Kitchen, and French Bistro Left Bank.
the retaining walls ensures privacy. An interior circular stair winds around an elevator and forms the cylindrical focal point of the house’s massing. A barrel-vaulted ceiling articulates the living and dining room at the entry level of the main house, and a large deck projects towards the Bay to extend the space into the landscape. 3 bedrooms, 3 baths, a study and a two-story entertainment room occupy the intermediate oors, while a media room, a beautiful wet bar, a full bath with steam shower and sauna on the lowest level open onto a spacious outdoor terrace with a pool, whose “in nity edge” of water establishes a poetic connection to the Bay. The interior oors are limestone and wide plank, Bubinga wood and cabinets are lightly stained maple. The exterior is clad in gray stained cedar, with a curved standing seam zinc roof. All exterior windows, doors and decks are teak, all terraces are beige/gray amed limestone pavers and the retaining walls are painted warm white stucco.
the retaining walls ensures privacy. An interior circular stair winds around an elevator and forms the cylindrical focal point of the house’s massing. A barrel-vaulted ceiling articulates the living and dining room at the entry level of the main house, and a large deck projects towards the Bay to extend the space into the landscape. 3 bedrooms, 3 baths, a study and a two-story entertainment room occupy the intermediate oors, while a media room, a beautiful wet bar, a full bath with steam shower and sauna on the lowest level open onto a spacious outdoor terrace with a pool, whose “in nity edge” of water establishes a poetic connection to the Bay. The interior oors are limestone and wide plank, Bubinga wood and cabinets are lightly stained maple. The exterior is clad in gray stained cedar, with a curved standing seam zinc roof. All exterior windows, doors and decks are teak, all terraces are beige/gray amed limestone pavers and the retaining walls are painted warm white stucco. More photos and information can be found at: 445BelvedereAve.com
More photos and information can be found at: 445BelvedereAve.com
the retaining walls ensures privacy. An interior circular stair winds around an elevator and forms the cylindrical focal point of the house’s massing. A barrel-vaulted ceiling articulates the living and dining room at the entry level of the main house, and a large deck projects towards the Bay to extend the space into the landscape. 3 bedrooms, 3 baths, a study and a two-story entertainment room occupy the intermediate oors, while a media room, a beautiful wet bar, a full bath with steam shower and sauna on the lowest level open onto a spacious outdoor terrace with a pool, whose “in nity edge” of water establishes a poetic connection to the Bay. The interior oors are limestone and wide plank, Bubinga wood and cabinets are lightly stained maple. The is clad in gray stained cedar, with a curved standing seam zinc roof. All exterior windows, doors and decks are teak, all terraces are beige/gray amed limestone pavers and the retaining walls are painted warm white stucco. More photos and information can be found at: 445BelvedereAve.com
More photos and information can be found at: 445BelvedereAve.com
the entry level, and a large deck projects towards the bay, extending the space into the landscape. 3 bedrooms, 3 baths, a study, and a two-story entertainment room occupy the intermediate floors, while a media room, a beautiful wet bar, a full bath with steam shower, and a sauna fill the lowest level which opens onto a spacious outdoor terrace with an infinity pool on the edge of San Francisco Bay. The interior floors are limestone and wide plank Bubinga wood, and cabinets are lightly stained maple. The exterior is clad in gray stained cedar and a curved, standing seam, zinc roof. All exterior windows, doors, and decks are teak; all terraces are paved in beige or gray-flamed limestone; and the retaining walls are painted a warm white stucco. The home is a state-of-the-art smart house within walking distance of the San Francisco Yacht Club, Corinthian Yacht Club, and downtown Tiburon where you will find ferry services to San Francisco and Angel Island and dozens of fine restaurants, including Michael Mina’s Bungalow Kitchen, and French Bistro Left Bank.
More photos and information can be found at: 445BelvedereAve.com
More photos and information can be found at: 445BelvedereAve.com





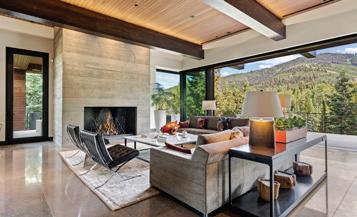
This turnkey modern ski sanctuary is nestled amongst mature evergreens on 5.4 acres of land, offering extreme privacy and stunning ski-run views. Floor-to-ceiling glass allows the outside to flow inside, bringing in an abundance of natural light while capturing views of a seasonal stream, multiple waterfalls, abundant trees, and wildlife.

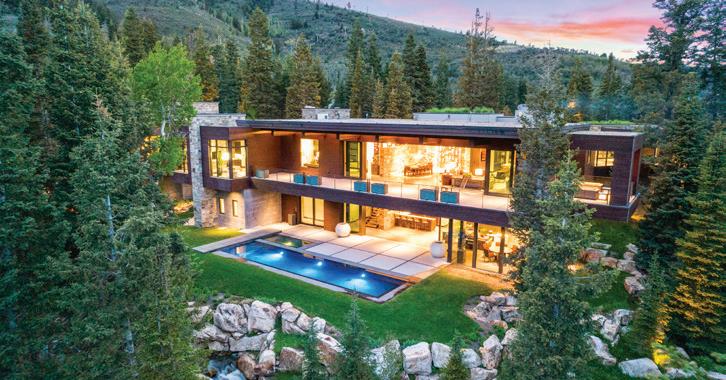


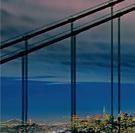




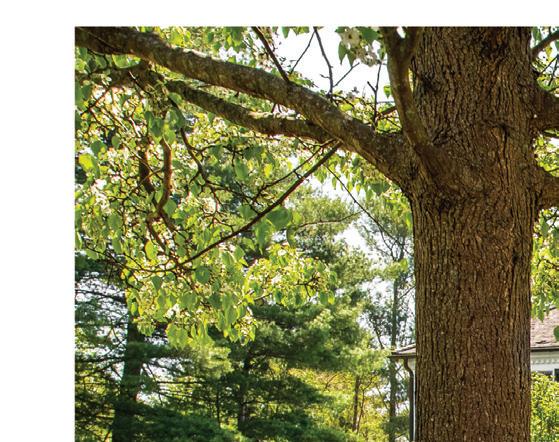

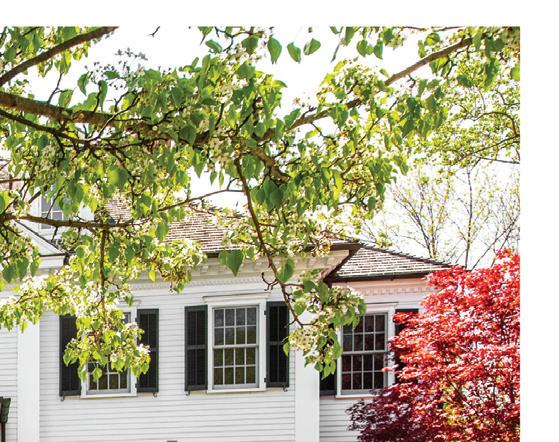

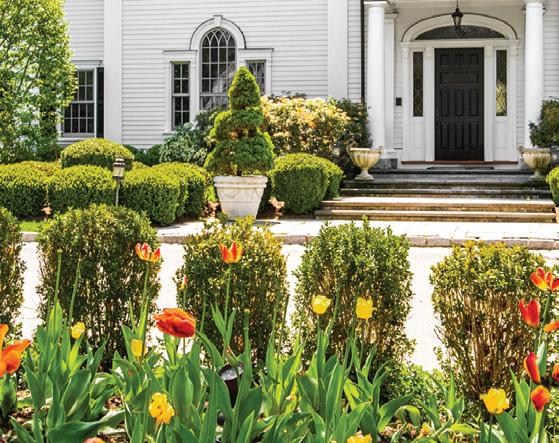
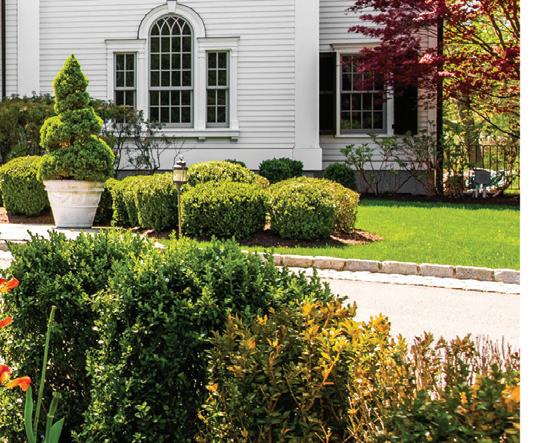
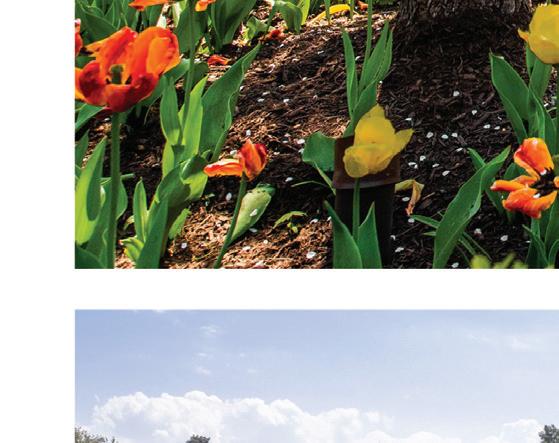
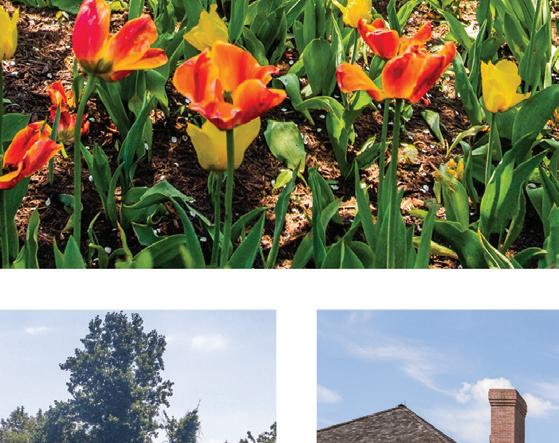
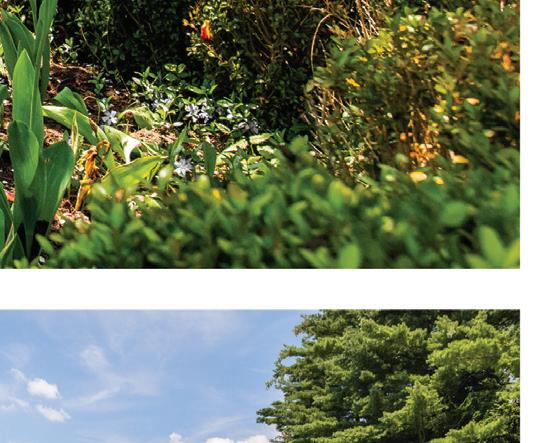
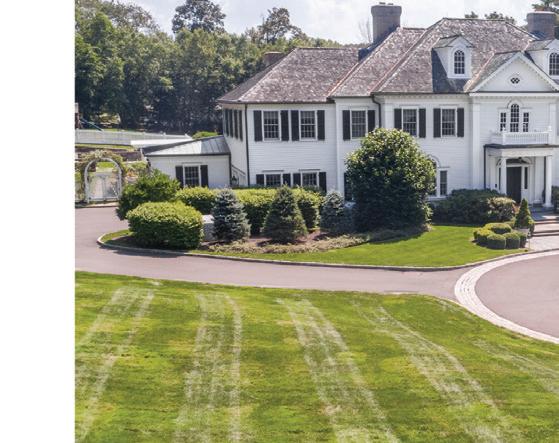
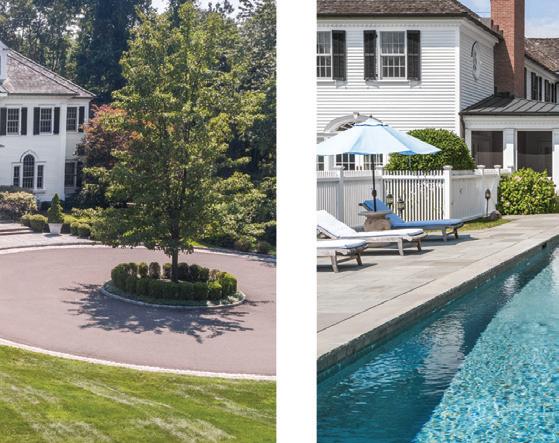
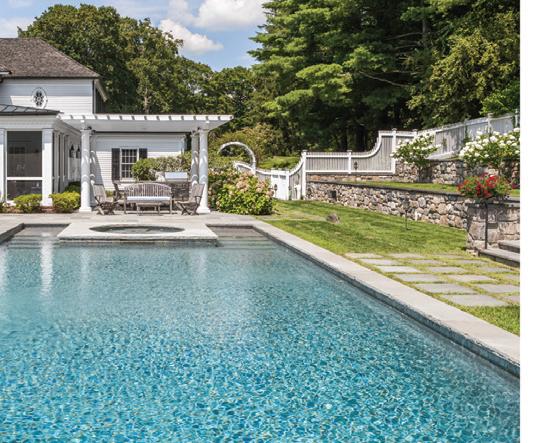
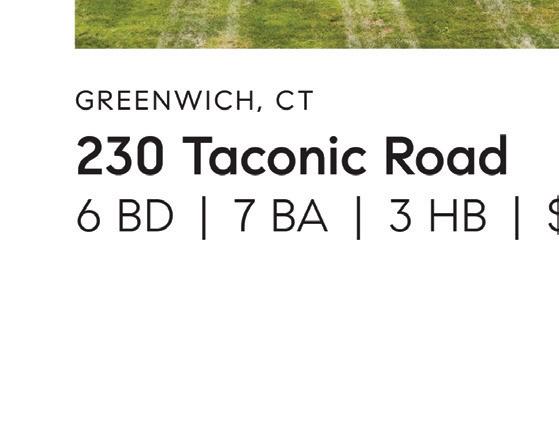
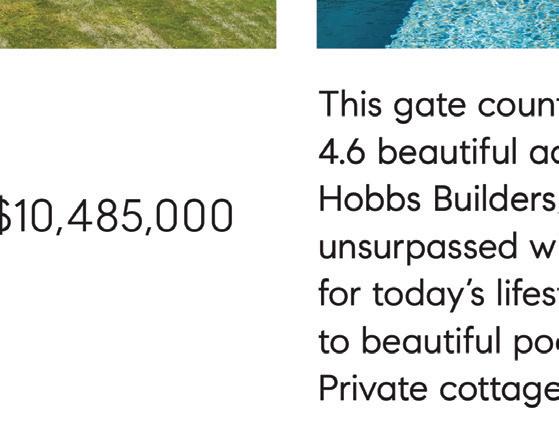
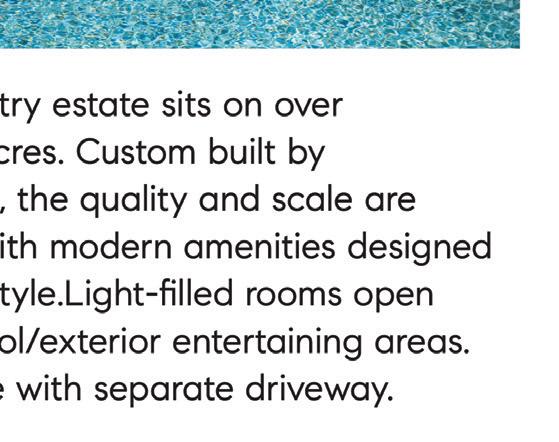



41.76± acres Vineyard Estate with 30± acres of High-Quality Vines































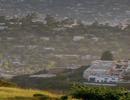
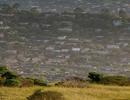
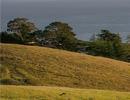
























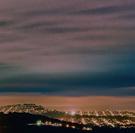


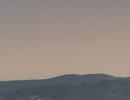
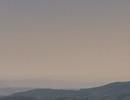

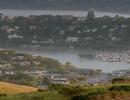
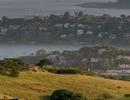
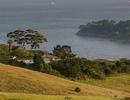

5 Beds | 4 Baths | 41.76± Acres | 5,487±
5 Beds | 4 Baths | 41.76± Acres | 5,487± sq. ft. ResidenceO ered at $21,000,000
Entering the stately iron gate and tall Italian cypress tree-lined driveway, you will nd this enchanting private vineyard estate prominently sited on 41.76± acres in the Atlas Peak wine region with 30± acres of high-quality vineyard with the best soil. Complexed wines grow on Soda Canyon peak, known for the best rocky soil with undulating elevations. The vineyard includes 18.45± acres of Cabernet Sauvignon, 4.23± acres of Merlot, 2.88± acres of Malbec, 1.33± acres of Zinfandel, 1.98± acres of Sauvignon Blanc, 0.87± acre of Tempranillo and 1.42± acres ready for replant. This spacious 5,487± squarefoot residence with timeless wine country architecture features ve bedrooms, four baths over three oors with large windows in each room facing the panoramic views of vineyard, hills, natural and beyond, and the bright sunlight shines through every room and brings the warmth and charm of wine country living. The open kitchen features the nest materials with a large granite countertop island with a dining bar. The formal dining area faces the magni cent view of the vineyards, a perfect place for hosting dinner events
Entering the stately iron gate and tall Italian cypress tree-lined driveway, you will nd this enchanting private vineyard estate prominently sited on 41.76± acres in the Atlas Peak wine region with 30± acres of high-quality vineyard with the best soil. Complexed wines grow on Soda Canyon peak, known for the best rocky soil with undulating elevations. The vineyard includes 18.45± acres of Cabernet Sauvignon, 4.23± acres of Merlot, 2.88± acres of Malbec, 1.33± acres of Zinfandel, 1.98± acres of Sauvignon Blanc, 0.87± acre of Tempranillo and 1.42± acres ready for replant. This spacious 5,487± squarefoot residence with timeless wine country architecture features ve bedrooms, four baths over three oors with large windows in each room facing the panoramic views of vineyard, hills, natural and beyond, and the bright sunlight shines through every room and brings the warmth and charm of wine country living. The open kitchen features the nest materials with a large granite countertop island with a dining bar. The formal dining area faces the magni cent view of the vineyards, a perfect place for hosting dinner events
Entering the stately iron gate and tall Italian cypress tree-lined driveway, you will nd this enchanting private vineyard estate prominently sited on 41.76± acres in the Atlas Peak wine region with 30± acres of high-quality vineyard with the best soil. Complexed wines grow on Soda Canyon peak, known for the best rocky soil with undulating elevations. The vineyard includes 18.45± acres of Cabernet Sauvignon, 4.23± acres of Merlot, 2.88± acres of Malbec, 1.33± acres of Zinfandel, 1.98± acres of Sauvignon Blanc, 0.87± acre of Tempranillo and 1.42± acres ready for replant. This spacious 5,487± squarefoot residence with timeless wine country architecture features ve bedrooms, four baths over three oors with large windows in each room facing the panoramic views of vineyard, hills, natural and beyond, and the bright sunlight shines through every room and brings the warmth and charm of wine country living. The open kitchen features the nest materials with a large granite countertop island with a dining bar. The formal dining area faces the magni cent view of the vineyards, a perfect place for hosting dinner events
Featured in Architectural Digest, this world-class residence showcases panoramic views of the San Francisco Bay, the Golden Gate Bridge, the entire city skyline of San Francisco, and Sausalito. This magnificent masterpiece in a dramatic setting on the most prestigious location is comprised of a ±8,131 sq .ft. home on a ±0.67 acre lot, featuring 4 bedrooms and 5.5 baths. This architectural work of art was designed by architect Charles Gwathmey, with spectacular outlooks from every corner of the expansive 4-level o or plan. The primarily vertical organization of this house takes advantage of its sloped site on the southern coast of Belvedere Island. The uppermost level contains a 3-car garage with glass doors, an elevator which descends to a courtyard, a detached one bedroom, one bath guesthouse and a spacious wine cellar. The remaining levels of the main house are situated between two large retaining walls, which follow the natural contours of the site and splay outwards towards the Bay. The house’s compact organization within the precinct formed by
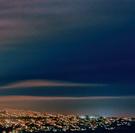
Featured in Architectural Digest,this world class residence showcases panoramic views of the San Francisco Bay,the Golden Gate Bridge,and the San Francisco and Sausalito.Amagnificent masterpiece in a dramatic setting,this property has a most prestigious location and is comprised of a ±8,131-squarefoot home on a ±0.67-acre lot.It features 4 bedrooms,5 full and 2 half baths. This work of architectural art was designed by the world-renowned architect Charles Gwathmey and boasts spectacular outlooks from every corner of the expansive floor plan.The primarily vertical organization of this house takes advantage of its sloped site on the Southern coast of Belvedere Island.The uppermost level contains a 3-car garage,an elevator descends to a courtyard where you will find a detached 1 bedroom,1 bath guest house and a wine cellar.The main house’s is situated between two large retaining walls which follow the site’s natural contours and splay outwards toward the Bay.An interior circular staircase winds around an elevator and forms a cylindrical focal point. A barrel-vaulted ceiling articulates the living and dining room at
Entering the stately iron gate and tall Italian cypress tree-lined driveway, you will nd this enchanting private vineyard estate prominently sited on 41.76± acres in the Atlas Peak wine region with 30± acres of high-quality vineyard with the best soil. Complexed wines grow on Soda Canyon peak, known for the best rocky soil with undulating elevations. The vineyard includes 18.45± acres of Cabernet Sauvignon, 4.23± acres of Merlot, 2.88± acres of Malbec, 1.33± acres of Zinfandel, 1.98± acres of Sauvignon Blanc, 0.87± acre of Tempranillo and 1.42± acres ready for replant. This spacious 5,487± squarefoot residence with timeless wine country architecture features ve bedrooms, four baths over three oors with large windows in each room facing the panoramic views of vineyard, hills, natural and beyond, and the bright sunlight shines through every room and brings the warmth and charm of wine country living. The open kitchen features the nest materials with a large granite countertop island with a dining bar. The formal dining area faces the magni cent view of the vineyards, a perfect place for hosting dinner events
and gatherings. Enjoy a glass of wine in the living room, with replace and attached large deck showcasing the panoramic vineyard view and the dramatic vistas of the sunrise and sunset over vineyards. The Master bedroom located at the end of the hall on the second oor features a marble bathroom, walk-in closets, replace, and large windows facing the dramatic view of vineyardsandbeyond,bringingprivacy,peace,andtranquility.Thetwoguest bedrooms located at the other end of the hall on the second oor each feature a bathroom. Two more bedrooms on the third- oor feature vaulted ceilings and panoramic views of the hills and vineyard. There is a wine cellar, 2-car garage and a laundry room. There is also a separate red barn which serves as an o ce building for vineyard manager and sta . The home is equipped with AT&T Fiber high speed internet and security cameras in front and back of the house, as well as the basement. The grapes produced at this vineyard are sold to prime wineries in Napa Valley.
Cell:415.720.5915 | Olivia@SanFranciscoFineHomes.com | Lic.# 00712080
and gatherings. Enjoy a glass of wine in the living room, with replace and attached large deck showcasing the panoramic vineyard view and the dramatic vistas of the sunrise and sunset over vineyards. The Master bedroom located at the end of the hall on the second oor features a marble bathroom, walk-in closets, replace, and large windows facing the dramatic view of vineyards and beyond, bringing privacy, peace, and tranquility. The two guest bedrooms located at the other end of the hall on the second oor each feature a bathroom. Two more bedrooms on the third- oor feature vaulted ceilings and panoramic views of the hills and vineyard. There is a wine cellar, 2-car garage and a laundry room. There is also a separate red barn which serves as an o ce building for vineyard manager and sta . The home is equipped with AT&T Fiber high speed internet and security cameras in front and back of the house, as well as the basement. The grapes produced at this vineyard are sold to prime wineries in Napa Valley.
and gatherings. Enjoy a glass of wine in the living room, with replace and attached large deck showcasing the panoramic vineyard view and the dramatic vistas of the sunrise and sunset over vineyards. The Master bedroom located at the end of the hall on the second oor features a marble bathroom, walk-in closets, replace, and large windows facing the dramatic view of vineyardsandbeyond,bringingprivacy,peace,andtranquility.Thetwoguest bedrooms located at the other end of the hall on the second oor each feature a bathroom. Two more bedrooms on the third- oor feature vaulted ceilings and panoramic views of the hills and vineyard. There is a wine cellar, 2-car garage and a laundry room. There is also a separate red barn which serves as an o ce building for vineyard manager and sta . The home is equipped with AT&T Fiber high speed internet and security cameras in front and back of the house, as well as the basement. The grapes produced at this vineyard are sold to prime wineries in Napa Valley.
3265 Soda Canyon Road, Napa | O ered at $21,000,000
Olivia Hsu Decker |
the retaining walls ensures privacy. An interior circular stair winds around an elevator and forms the cylindrical focal point of the house’s massing. A barrel-vaulted ceiling articulates the living and dining room at the entry level of the main house, and a large deck projects towards the Bay to extend the space into the landscape. 3 bedrooms, 3 baths, a study and a two-story entertainment room occupy the intermediate oors, while a media room, a beautiful wet bar, a full bath with steam shower and sauna on the lowest level open onto a spacious outdoor terrace with a pool, whose “in nity edge” of water establishes a poetic connection to the Bay. The interior oors are limestone and wide plank, Bubinga wood and cabinets are lightly stained maple. The exterior is clad in gray stained cedar, with a curved standing seam zinc roof. All exterior windows, doors and decks are teak, all terraces are beige/gray amed limestone pavers and the retaining walls are painted warm white stucco.
SanFranciscoFineHomes.com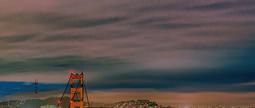
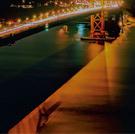

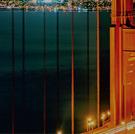

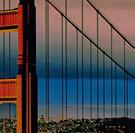










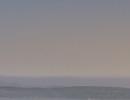
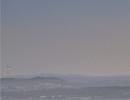
the entry level,and a large deck projects towards the bay,extending the space into the landscape.3 bedrooms,3 baths,a study,and a two-story entertainment room occupy the intermediate floors,while a media room,a beautiful wet bar,a full bath with steam shower,and a sauna fill the lowest level which opens onto a spacious outdoor terrace with an infinity pool on the edge of San Francisco Bay.The interior floors are limestone and wide plank Bubinga wood,and cabinets are lightly stained maple.The exterior is clad in gray stained cedar and a curved,standing seam,zinc roof.Allexterior windows,doors,and decks are teak; all terraces are paved in beige or gray-flamed limestone; and the retaining walls are painted a warm white stucco.The home is a state-of-the-art smart house within walking distance of the San Francisco Yacht Club,Corinthian Yacht Club, and downtown Tiburon where you will find ferry services to San Francisco and Angel Island and dozens of fine restaurants,including Michael Mina’s Bungalow Kitchen, and French Bistro Left Bank.
3265 Soda Canyon Road, Napa | Offered at $14,995,000
3265 Soda Canyon Road, Napa | O ered at $21,000,000
More photos and information can be found at: 445BelvedereAve.com
More photos and information can be found at: 445BelvedereAve.com
Hsu Decker | SanFranciscoFineHomes.comand gatherings. Enjoy a glass of wine in the living room, with replace and attached large deck showcasing the panoramic vineyard view and the dramatic vistas of the sunrise and sunset over vineyards. The Master bedroom located at the end of the hall on the second oor features a marble bathroom, walk-in closets, replace, and large windows facing the dramatic view of vineyardsandbeyond,bringingprivacy,peace,andtranquility.Thetwoguest bedrooms located at the other end of the hall on the second oor each feature a bathroom. Two more bedrooms on the third- oor feature vaulted ceilings and panoramic views of the hills and vineyard. There is a wine cellar, 2-car garage and a laundry room. There is also a separate red barn which serves as an o ce building for vineyard manager and sta . The home is equipped with AT&T Fiber high speed internet and security cameras in front and back of the house, as well as the basement. The grapes produced at this vineyard are sold to prime wineries in Napa Valley.
Cell:415.720.5915
| Olivia@SanFranciscoFineHomes.com | Lic.# 00712080

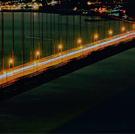
3265 Soda Canyon Road, Napa | O ered at $21,000,000
















































Moira Holley is one of the most preeminent luxury real estate brokers for the Seattle and Pacific Northwest region. Her experience, passion and expertise set her apart within the luxury real estate market.
Moira is a Co-founder, Senior Global Sales Advisor of Realogics Sotheby’s International Realty.

She is also a member of the Sotheby’s Market Leaders Forum, a select group of forty real estate experts who represent world-class properties in major markets across North America.
This incredibly rare $25 Million residence is one of only four waterfront properties within the nine home enclave known as The Reed Estate.
The magnificent 8,000+ sq. ft. residence is sited on just over an acre, with more than 120 feet of walk out beach front and a private four-season private dock.
A collaboration between owner and designer has created an effortless, single level indoor/outdoor living experience. French doors from nearly every room lead to an expansive limestone terrace overlooking the rose garden, specimen trees and level lawn. The pool and spa are secluded and surrounded by tall trees, while retaining views of the garden and the lake.


moirα@moirαpresents com
206.612.5771
moirαpresents com






















































This stunning Mediterranean-style home boasts breathtaking sunrises and incredible 180-degree canyon views. This predominantly stone and stucco home has been extensively updated over the last two years and is ready for its new owner to move in and make it their own. Featuring top-of-the-line appliances, including a Sub Zero refrigerator, freezer, and beverage fridge, as well as a Wolf range and double Wolf ovens, the kitchen is a chef's dream. Care to entertain outside? There is an impressive outdoor kitchen equipped with a prepping sink, a DCS grill, and a kitchen aid ice maker and beverage fridge. Step into the backyard and discover a luxurious resort-style pool and spa, a versatile sport court for all your favorite sports, and a putting green to refine your golfing skills. This home is truly an entertainer's utopia!




























Nestled steps from the historic Ocean Cliff Walk, recently the entire estate, internally and externally, has been thoughtfully and extensively restored to an exceptionally high standard. The Mansion and Carriage House are offered for sale exquisitely furnished with curated antiques, art work and classic furnishings. The interiors have been preserved to maintain the original character including moldings, marble floors, handcrafted mahogany doors and Baccarat crystal chandeliers. The mansion has 9 en suite bedrooms, 2 additional bedrooms and 2 further full bathrooms. Magnificent Gilded Iron Fencing and Entrance Gates open onto lovely gardens including the largest private heated swimming pool in Rhode Island, a lap pool, Jacuzzi hot tub, Indoor swimming pool and a Full Spa and Cinema.
The Secluded gardens, 4.75 acres, contain an Italian Temple “Folly”, many rare specimen trees, garden statuary and a historic Florentine bronze and marble fountain and a meditation stone Labyrinth. There are 2 self-contained Apartments in the Carriage house, a superb expansive first floor Den/Office and Conservatory. There are heated garages and extensive domestic offices. Please see www.TheOrchardRI.com website for more information, additional images, floor plans, site plan. Offered at $15,000,000. Visit www.TheOrchardRI.com for more information
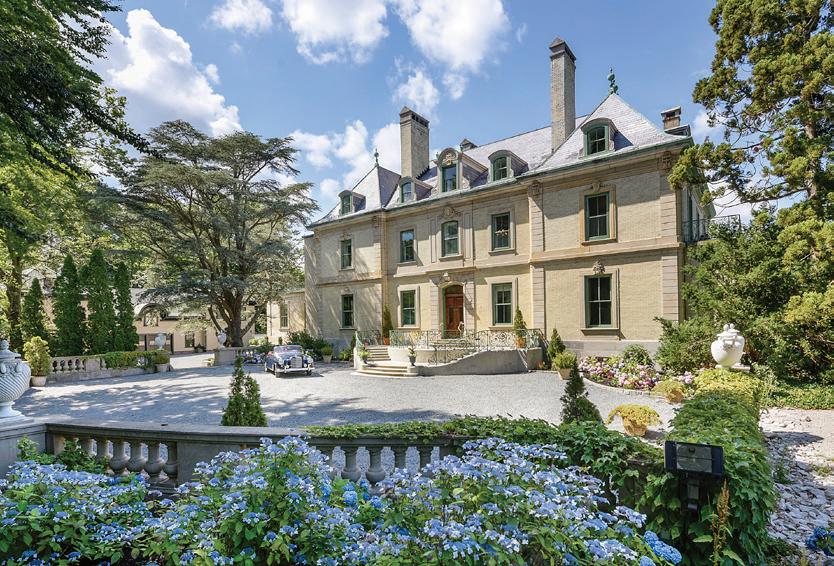
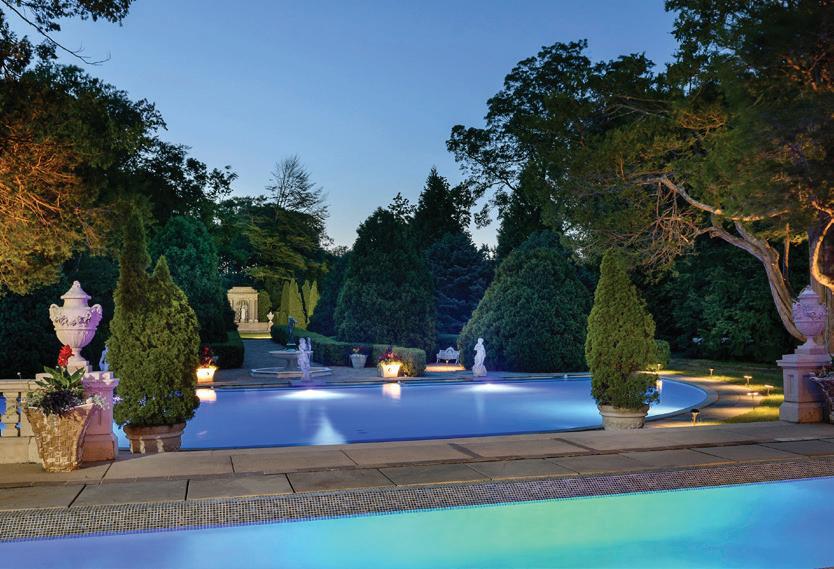
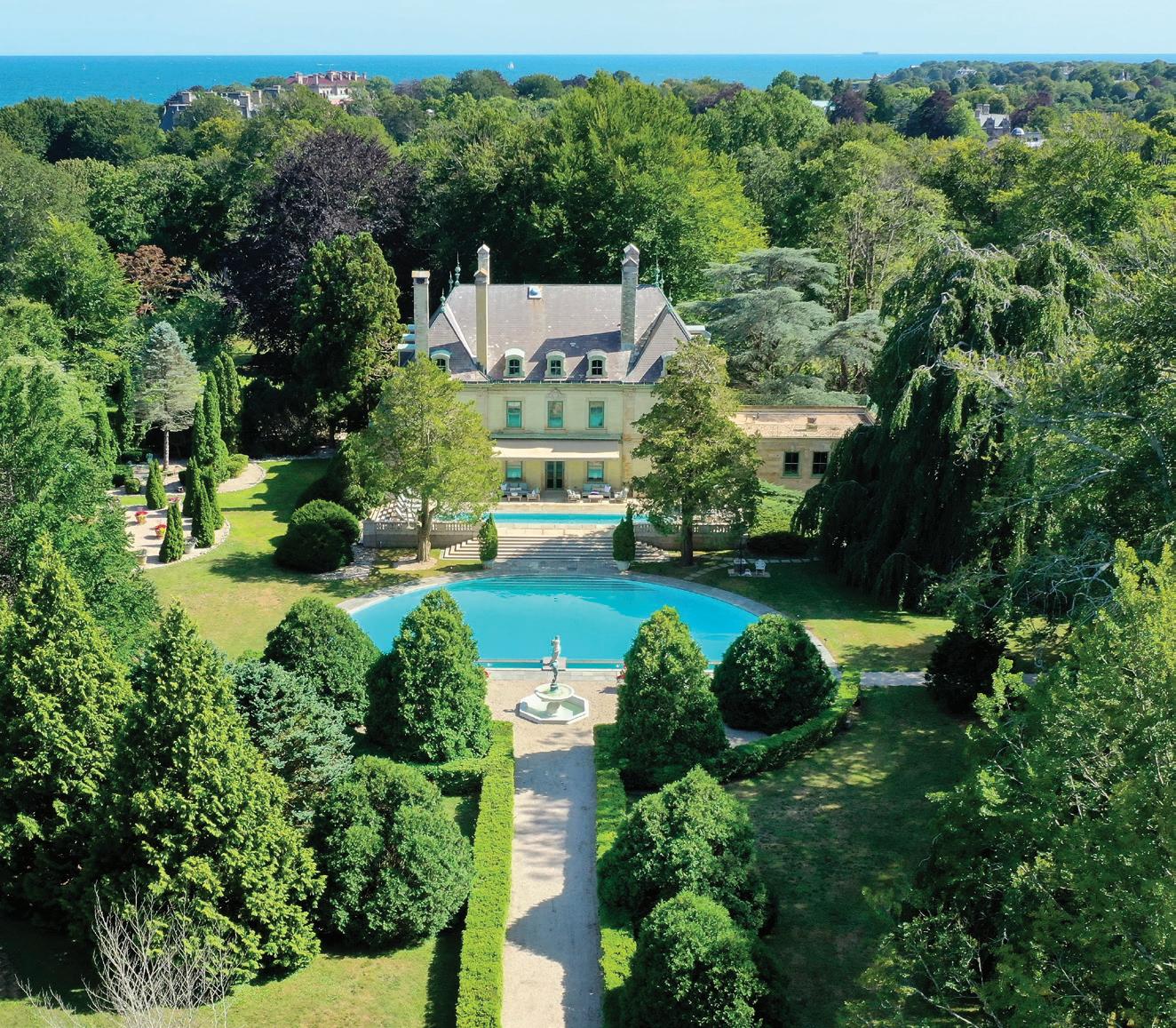
Principal Broker

Vanderbilt International Properties Ltd.
19 Brown & Howard Wharf, Newport, Rhode Island 02840 Office: 401-619-3333 | US Mobile: 401-862-2793
www.vip-newport.com
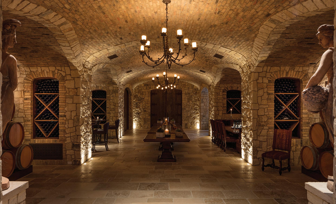
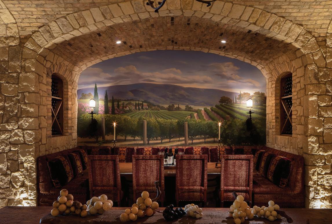
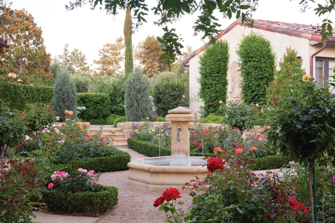

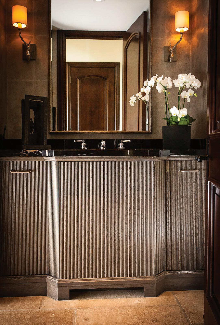
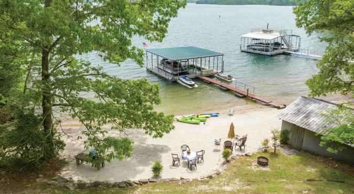


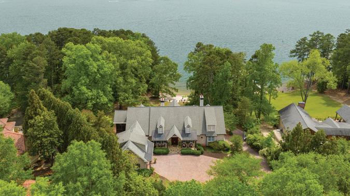
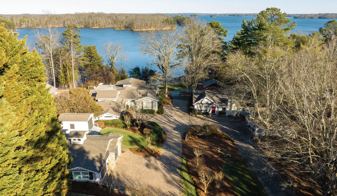

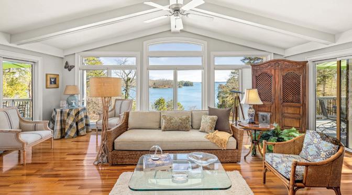


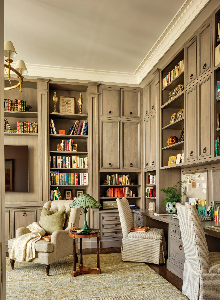

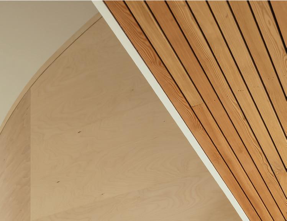

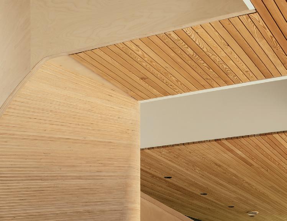




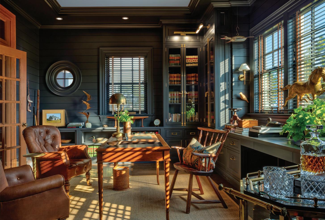
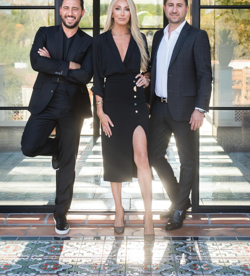

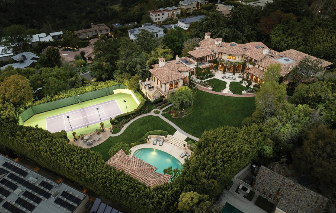

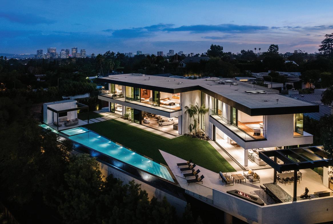


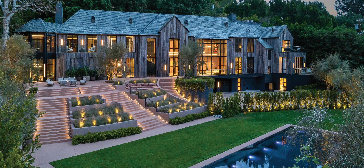


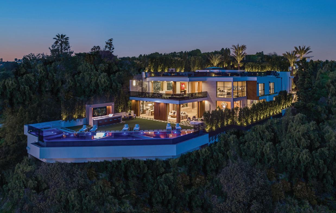
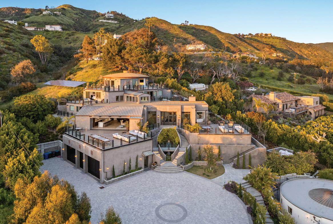

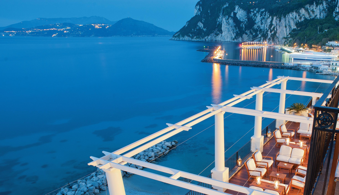


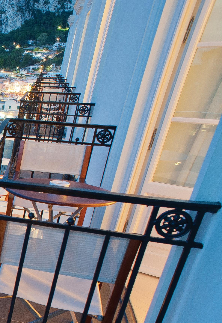

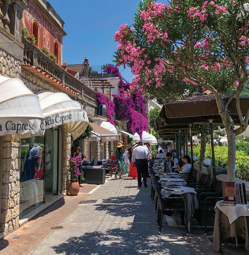
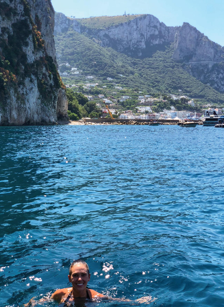
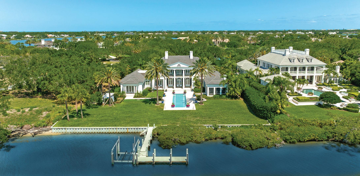
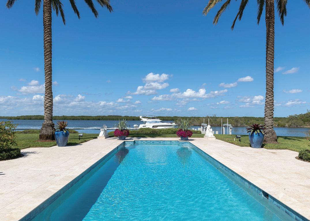
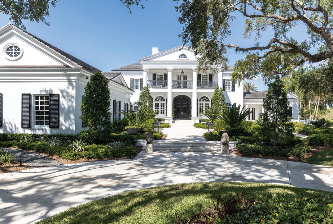
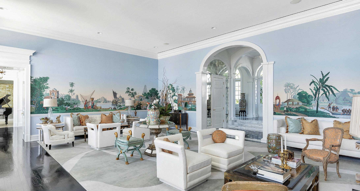
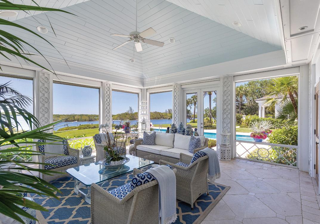


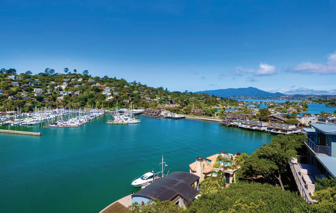
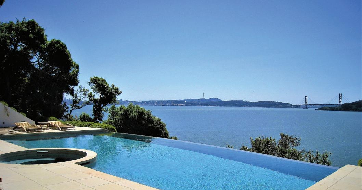


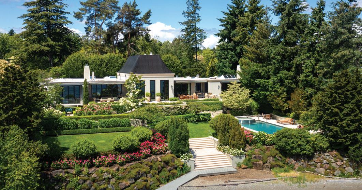


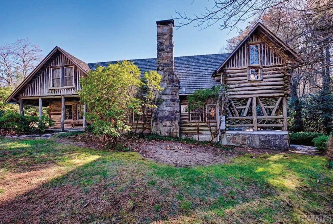






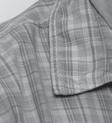
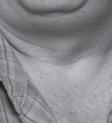
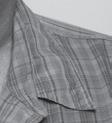

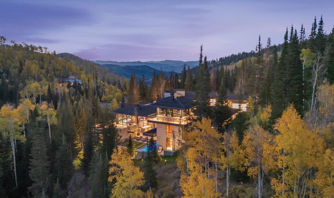





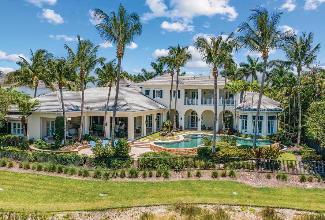


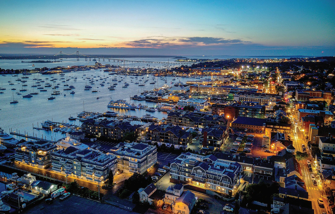

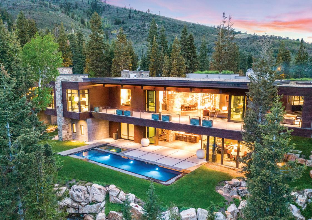
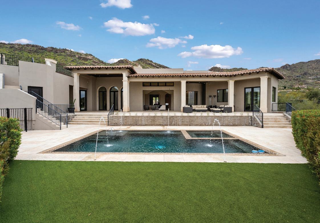

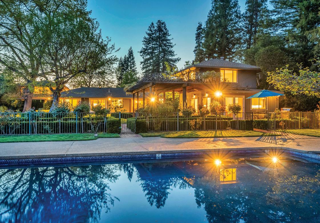





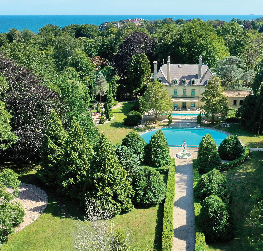

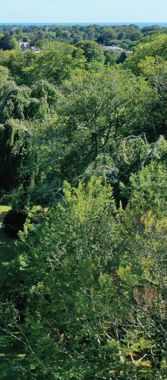
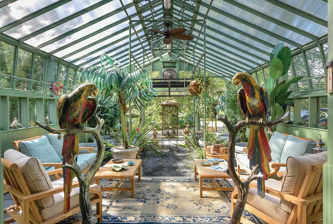
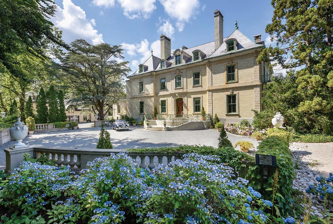
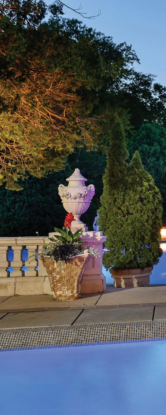
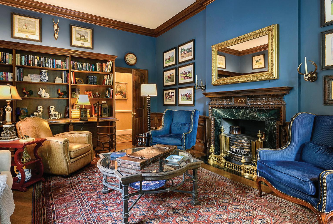
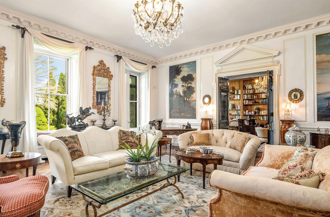
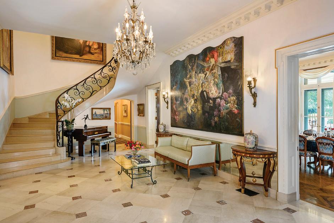
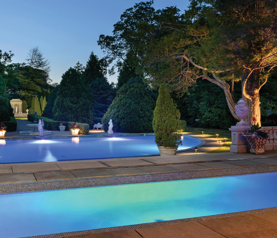
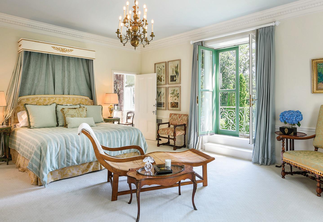
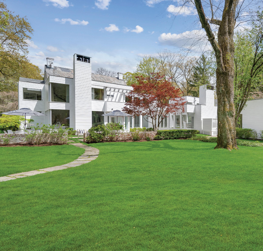
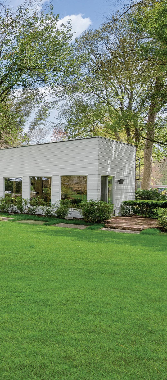
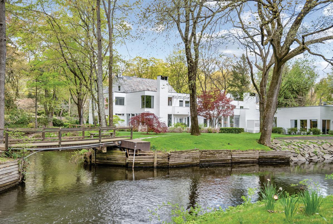
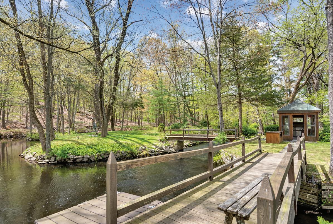
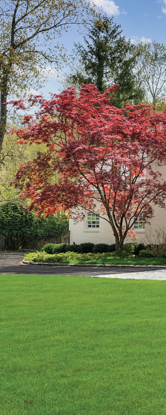

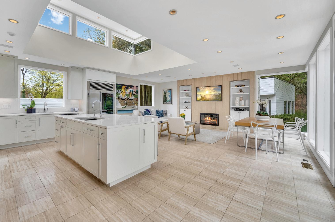
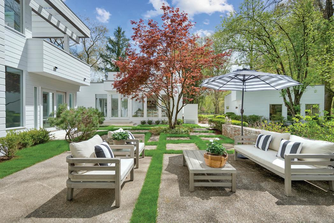
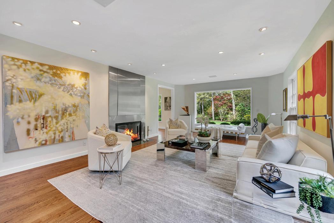
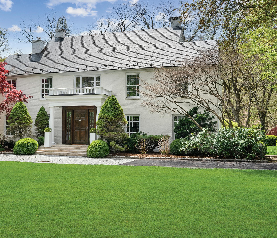
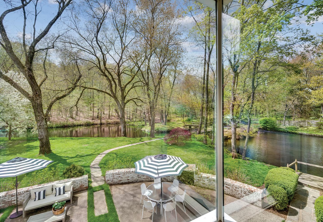




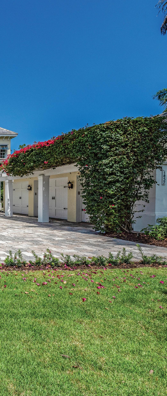
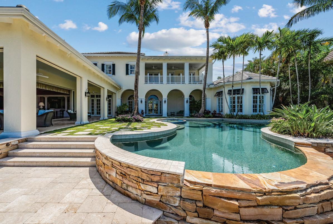
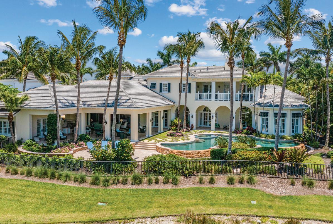
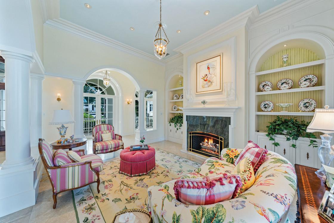
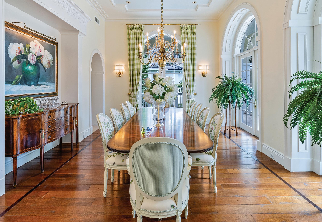


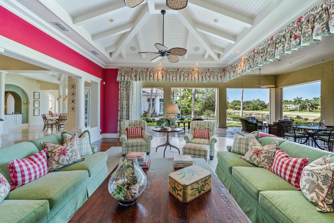




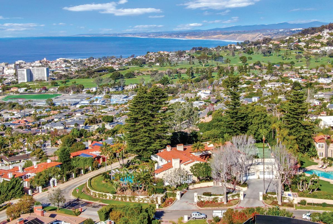
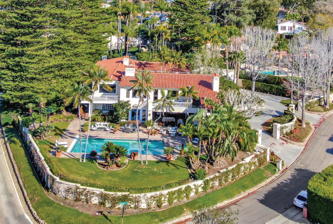
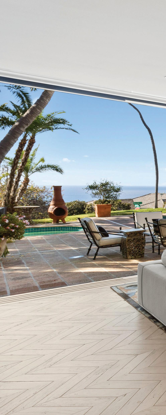
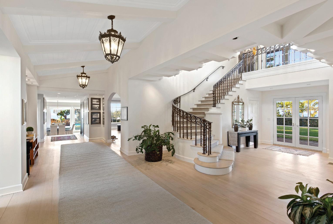
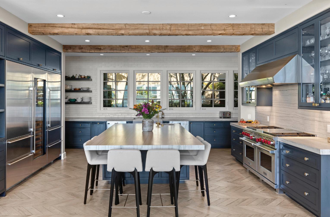
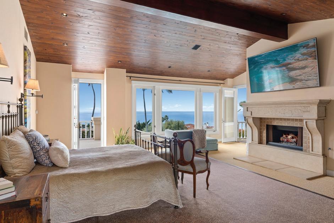


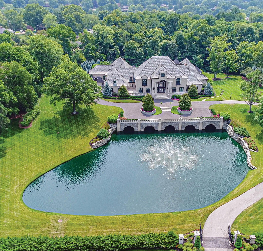

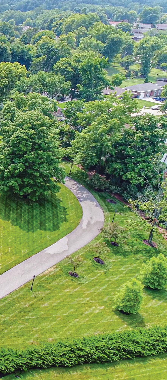
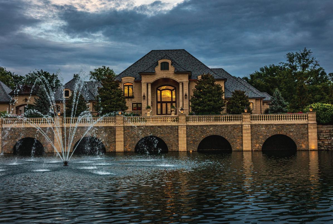
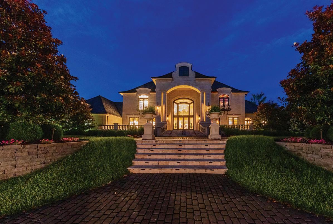
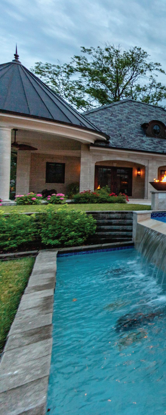
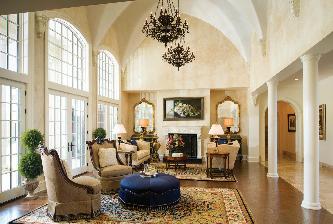
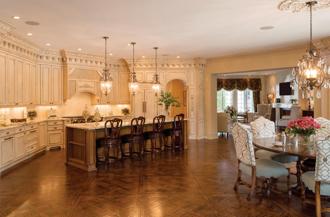


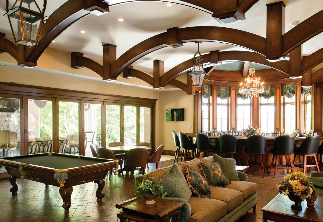

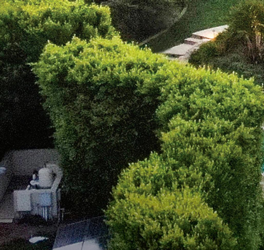
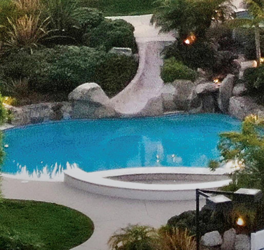
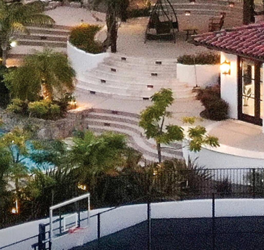


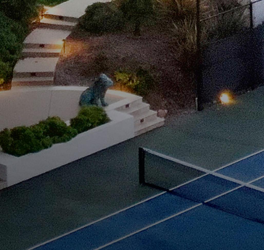
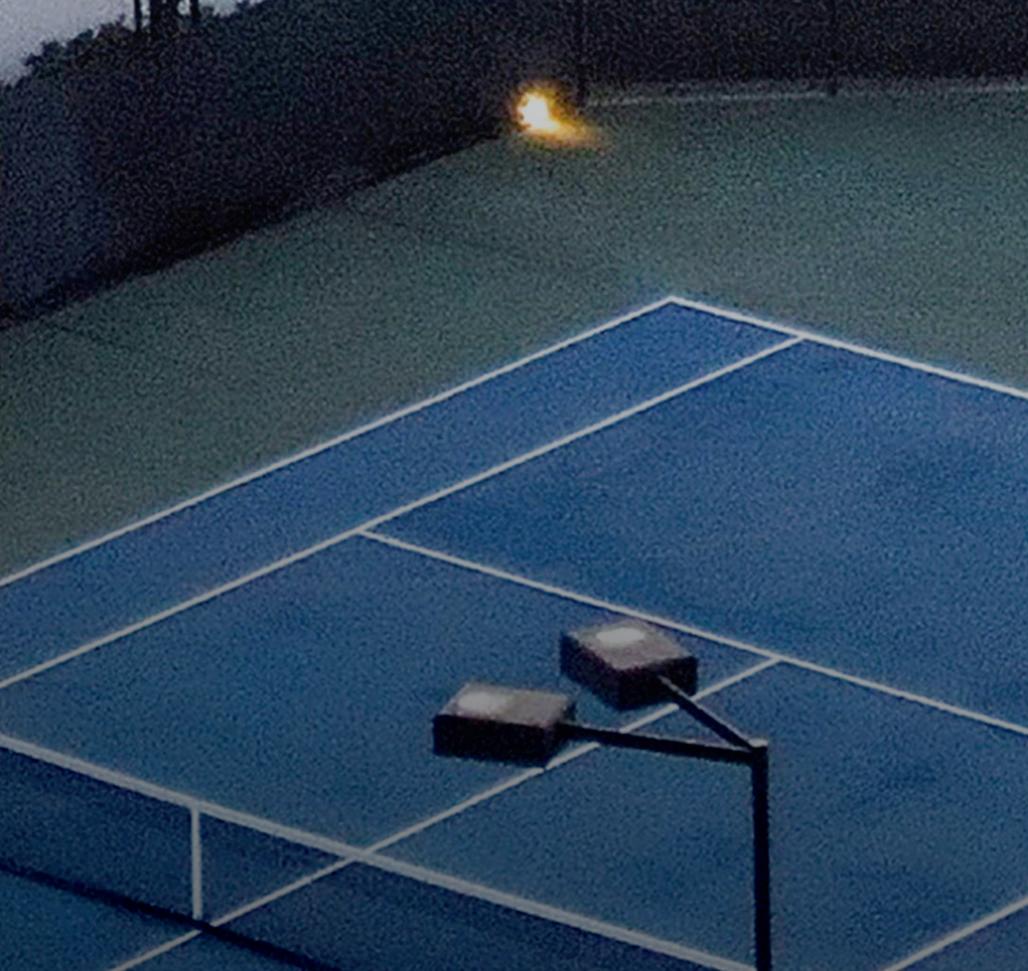


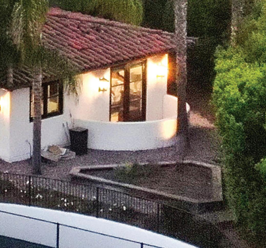

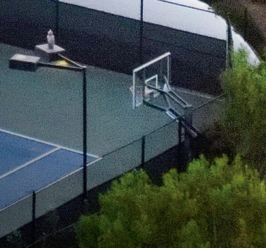

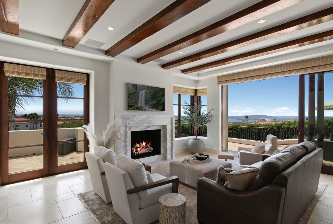
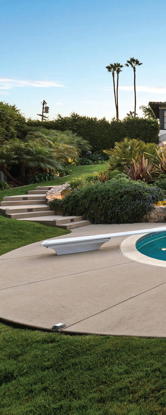
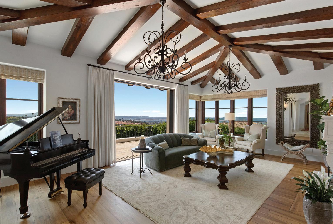
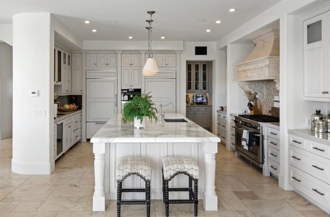

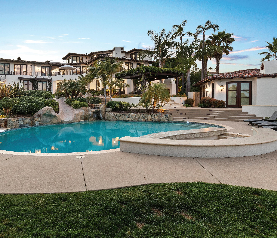

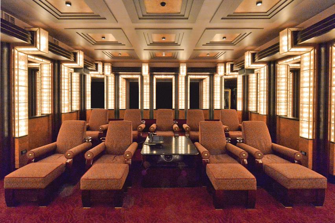
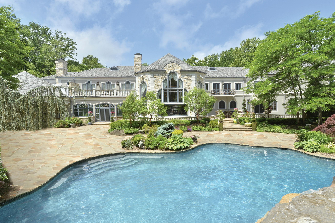

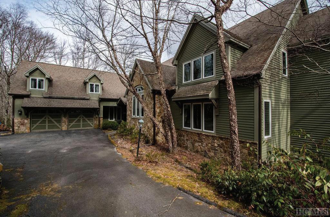
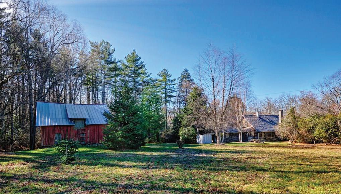
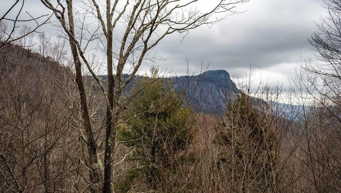
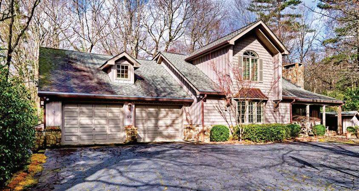
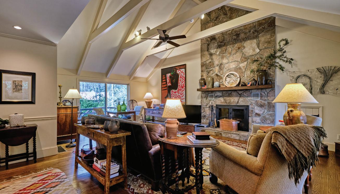





SADDLE RIVER One-of-a-kind estate, custom built for the original owner on aprx. 4 lush acres. Hard coat European stucco exterior with stone enhancements and slate roof. Some of the unique features: award winning Theo Kalomirakis theater, a spectacular wine cellar and tasting room, indoor pool/spa, huge grand salon, “Lion” solarium, multi-level office/library, multi-room primary bedroom suite, boutique closet, “B&B” lagoon pool, cabana and so much more! $7,995,000
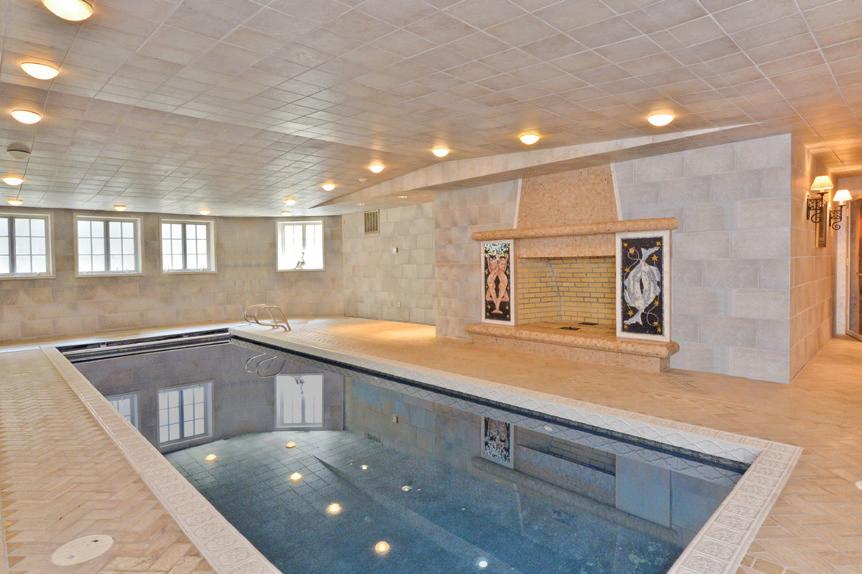
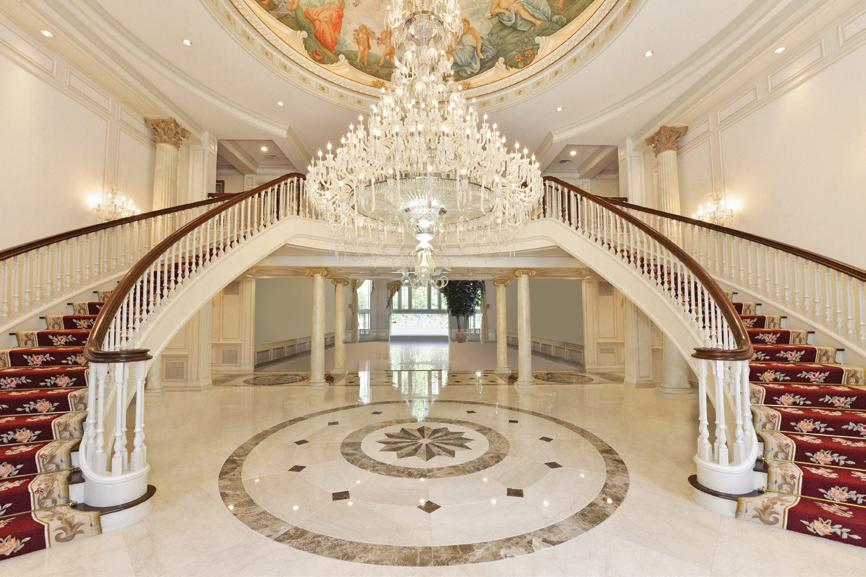

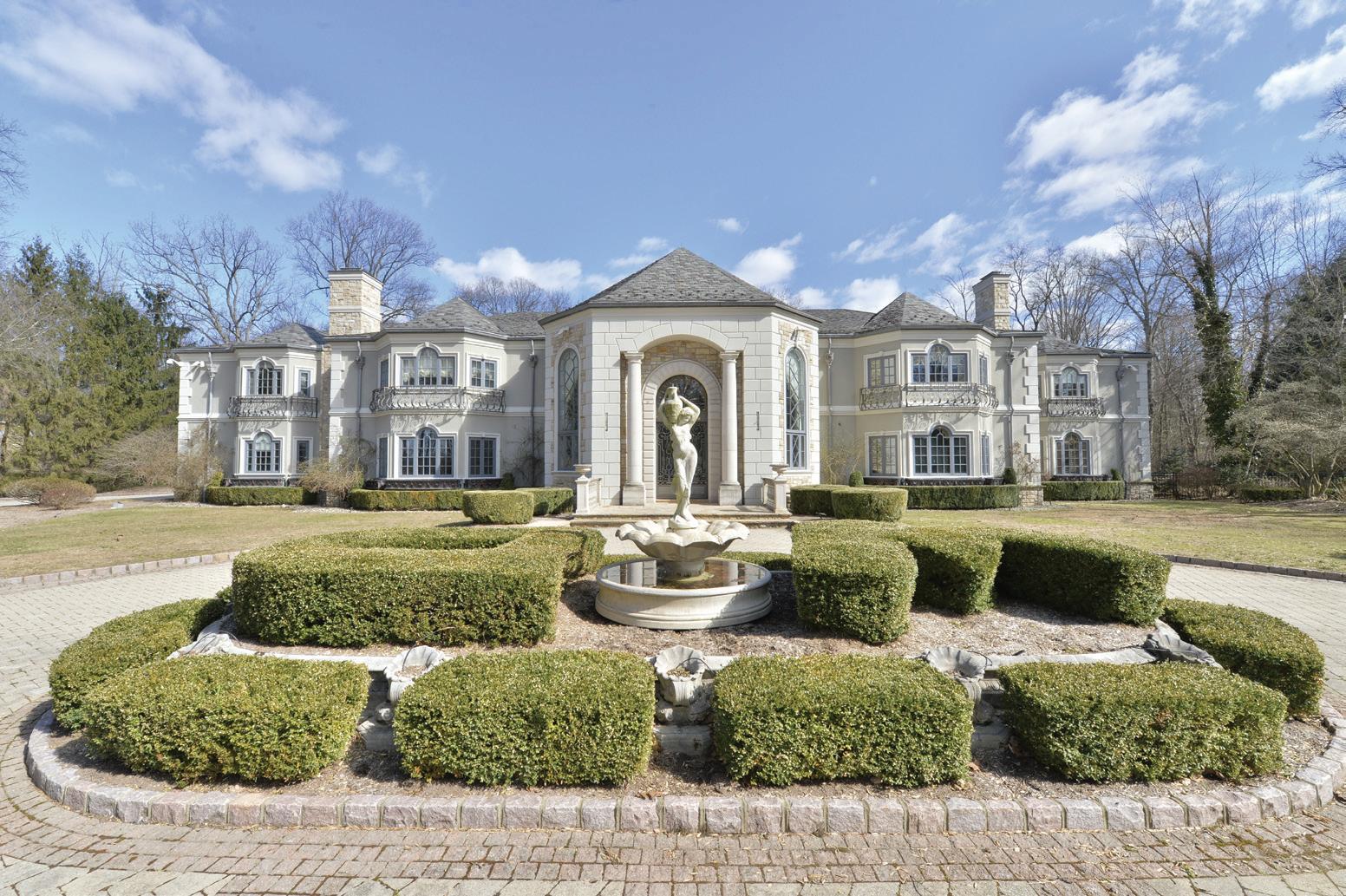

VICKI GAILY

Founder
• Realtor-Associate ® Office 201 934 -7111


Cell 201 390 - 5880
vgaily @ specialproperties.com specialproperties.com
