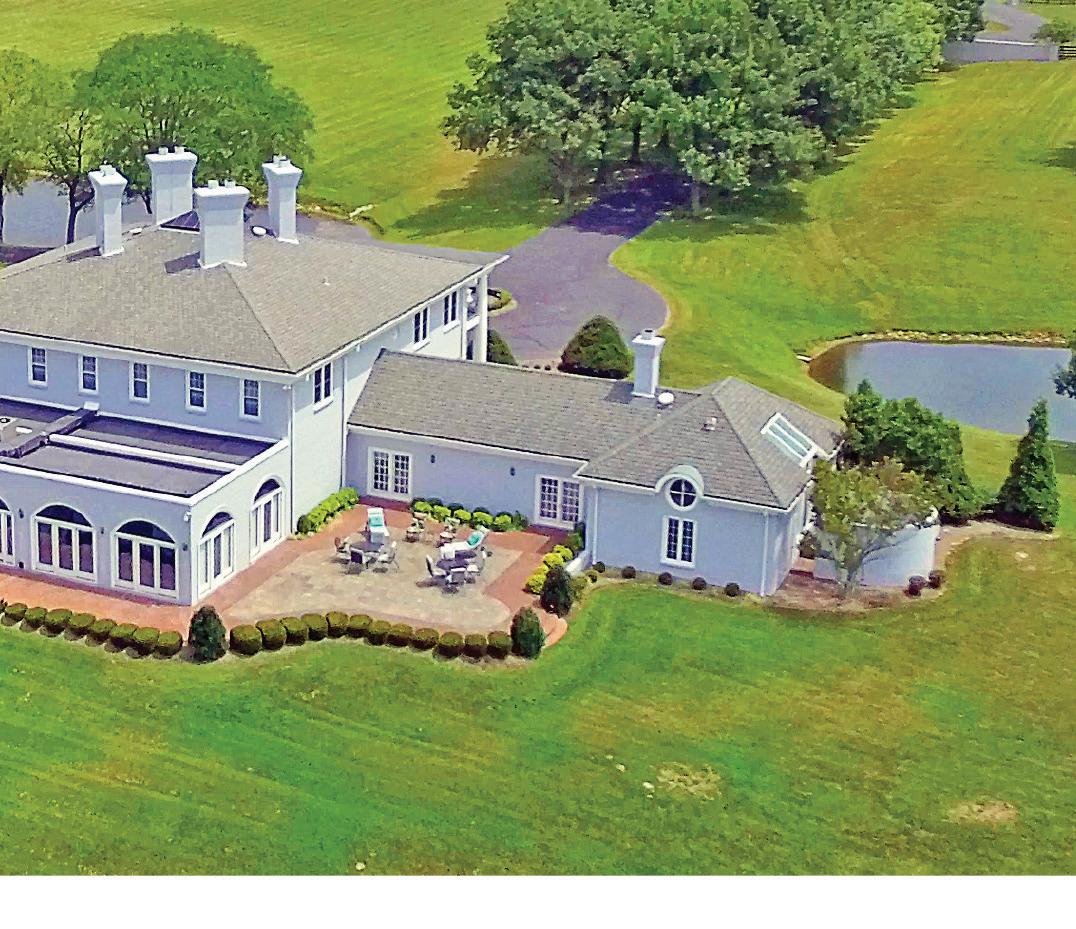
























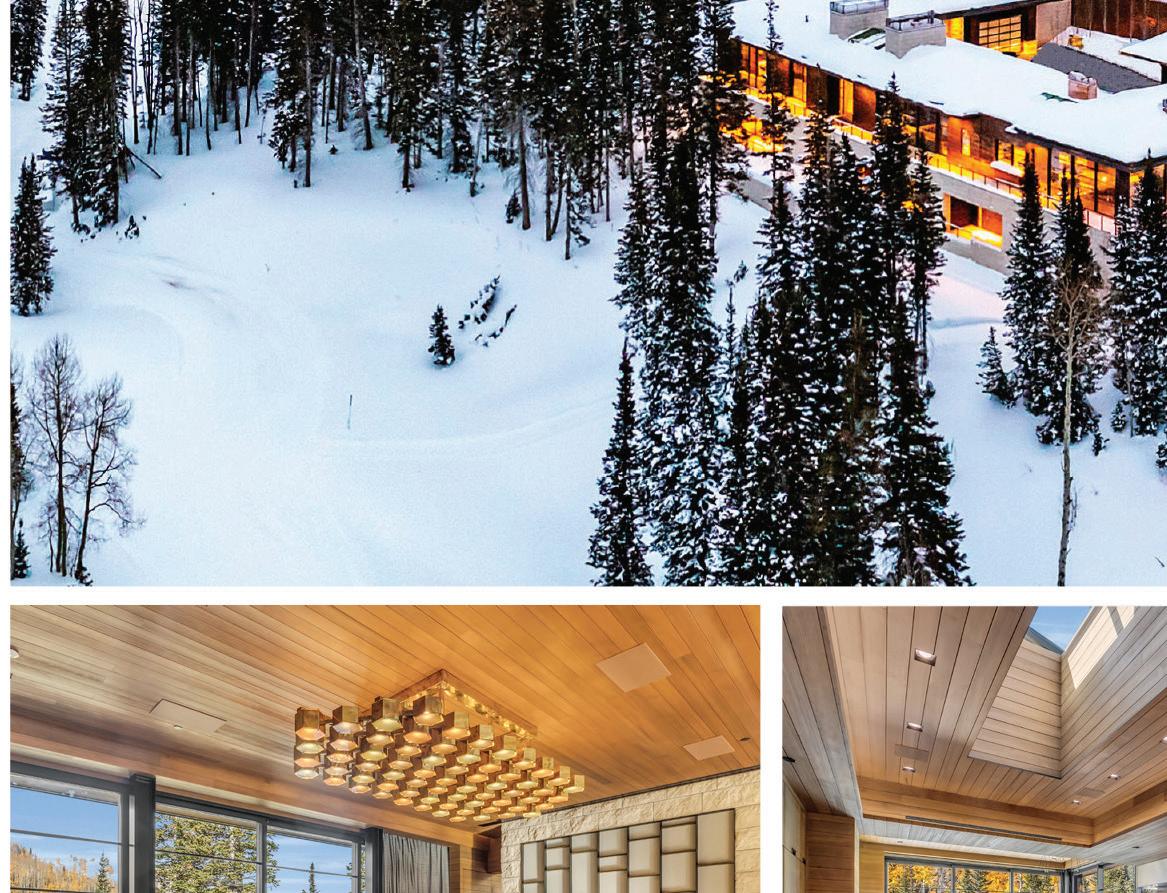

















































Perched on ten waterfront acres of lush grounds and mature landscaping, this custom estate is unrivaled in the juxtaposed design of hand-cut stone and modern design. An unmatched luxury property offering a lifestyle of comfort, sophistication, and security. This estate overlooks the beautiful and private Converse Lake. A quintessential country and equestrian setting for the person looking for privacy within close proximity to Manhattan. Schedule a showing today.
compass.com

















Wellness Spa
Mojave Desert
Ellerman House
South Africa's Artistic History
Hotel Design

ELL FENN - Luxury Boutique Hotel

The Silo Hotel
Architectural Marvel
Parlor Room
Iconic Designs
Travel Editor Kate Benson Athens, Greece
Travel Editor Kate Benson
Barth's
Island
Publisher: Clientele Luxury, LLC
Managing Editor In Chief: Erin Green
Executive Editor: Irene Test
Travel Editor: Kate Benson

Art & Production Director: Alexa Macdonald
Web/Design Manager: Renee Easley
Cover: The Silo Hotel in Cape Town

Cover Photo Credit : The Royal Portfolio
Clientele Luxury
ClienteleLuxury.com
Contact: info@ClienteleLuxury.com | 1-800-209-5275
Follow us on Instagram/ Twitter/ Facebook @clienteleluxury To Advertise or Subscribe: 727-277-3862
All images and material in the Clientele Luxury publication may not be reproduced in any form unless written permission from our Publisher has been granted. Any solicitation to our Clients in this magazine is strictly prohibited. All real estate properties featured and advertised in this publication are subject to price change or withdrawal at any time. Clientele Luxury LLC takes no legal responsibility for accuracy but believes information to be correct at the time of press.

















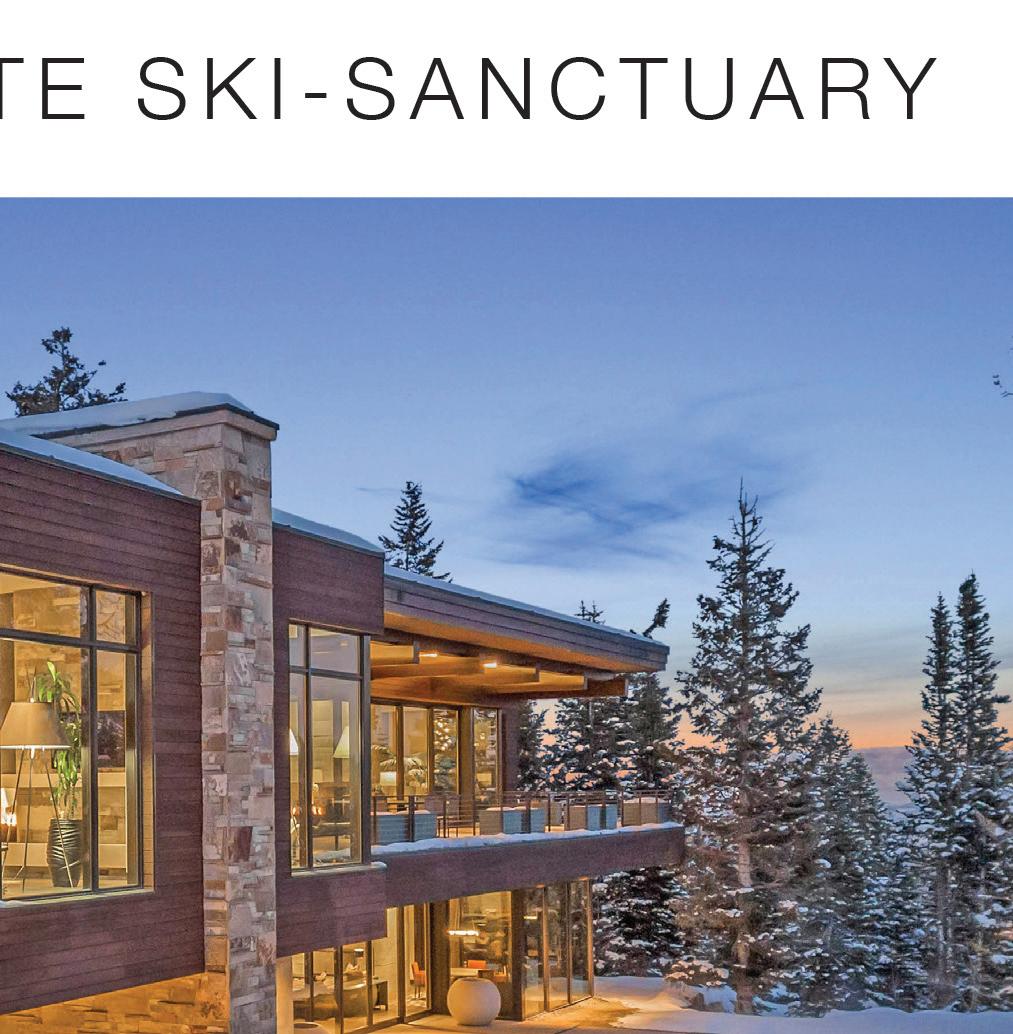


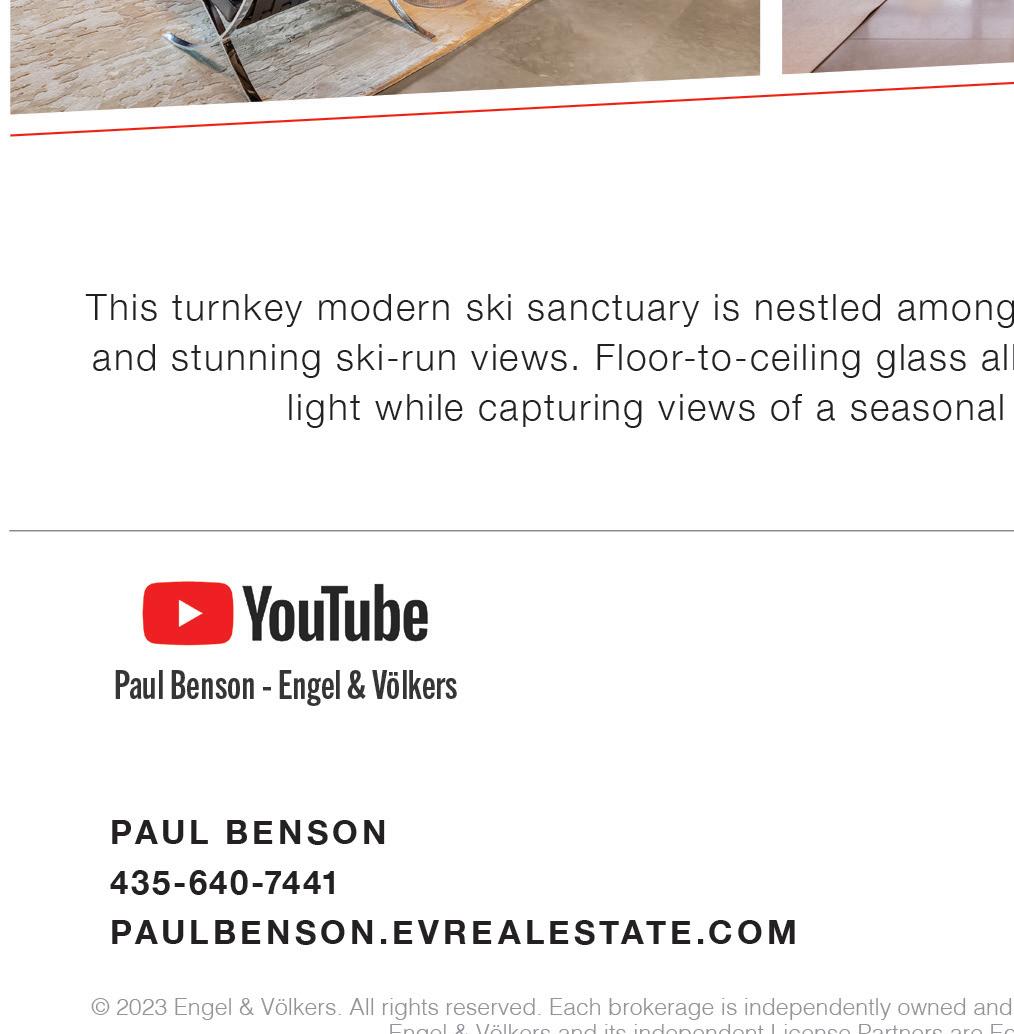


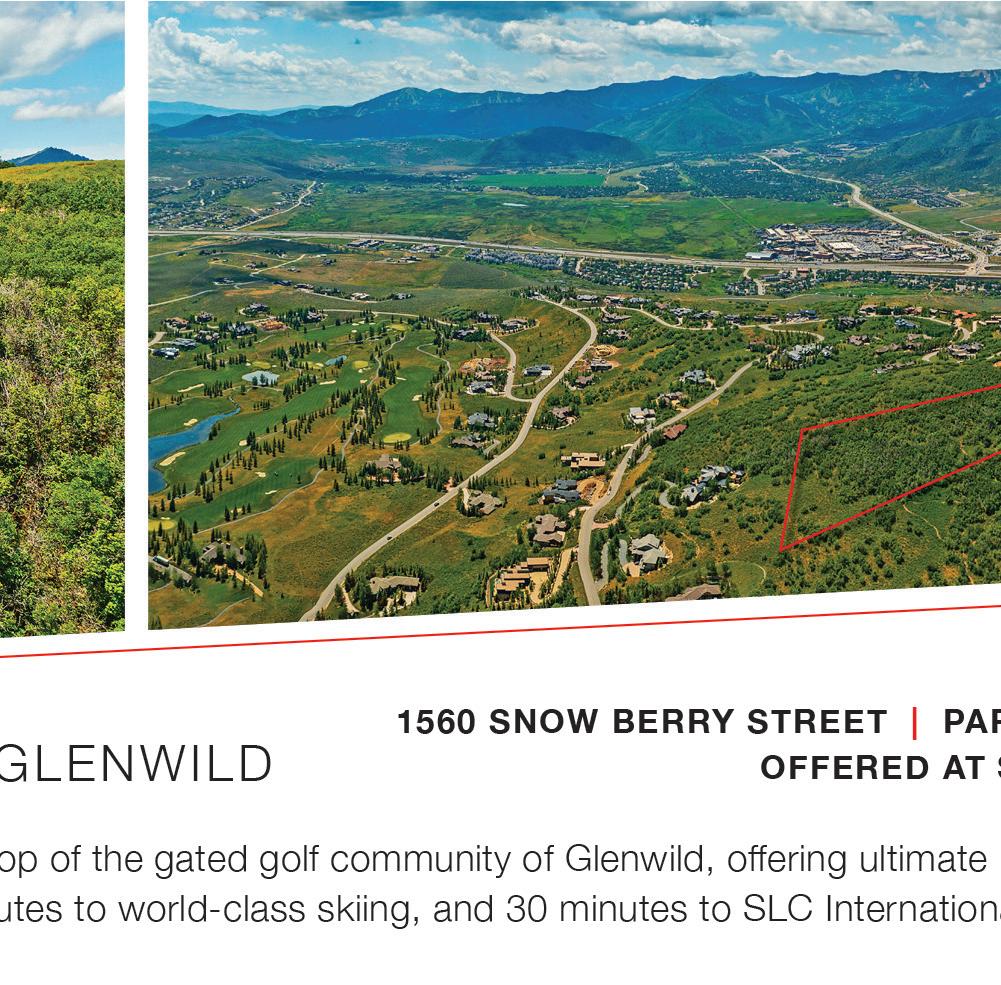






This textured leather tote in seafoam green upgrades the cross-body concept through high-quality Italian craftsmanship and an angular form with multiple carrying options. The size accommodates your basics – wallet, phone, and other smaller essentials – with a secure internal storage pocket.





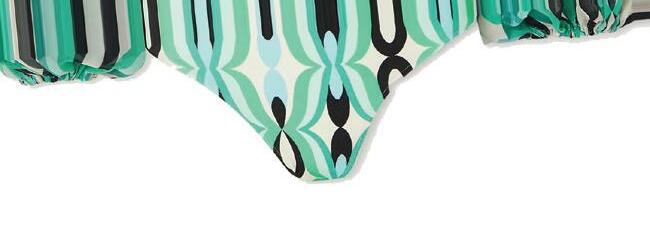


A Pucci-eque print frames this swimsuit with an exuberant retro vibe. Meanwhile, cutouts create a peekaboo effect that offers a variation on the traditional monokini. Removable sleeves give you the option of additional coverage with a side of effortless style.



Floral-Print Faille Midi Dress



Perfectly crafted for springtime cocktail parties and other upscale affairs, this mididress turns to contrasts through a damaskstyle print playing darker-colored flowers off a pistachio green background. Darting adds structure, while an off-the-shoulder neckline lets you highlight a statement necklace.



Round Crystal Stud Earrings
Disc earrings returned over the past year. Shedding their ‘80s dome-style assumptions, this set utilizes a round, crystal design inspired by sunbursts and given an understated effect through dark green crystals and silver-tone antique-style hardware.



Kate 85 Suede Pumps

Keep it simply invigorating. These matte suede pumps present a timeless take through a classic silhouette in a sky-blue aquamarine hue. A mid-height heel considers the comfort needed for everyday wear.
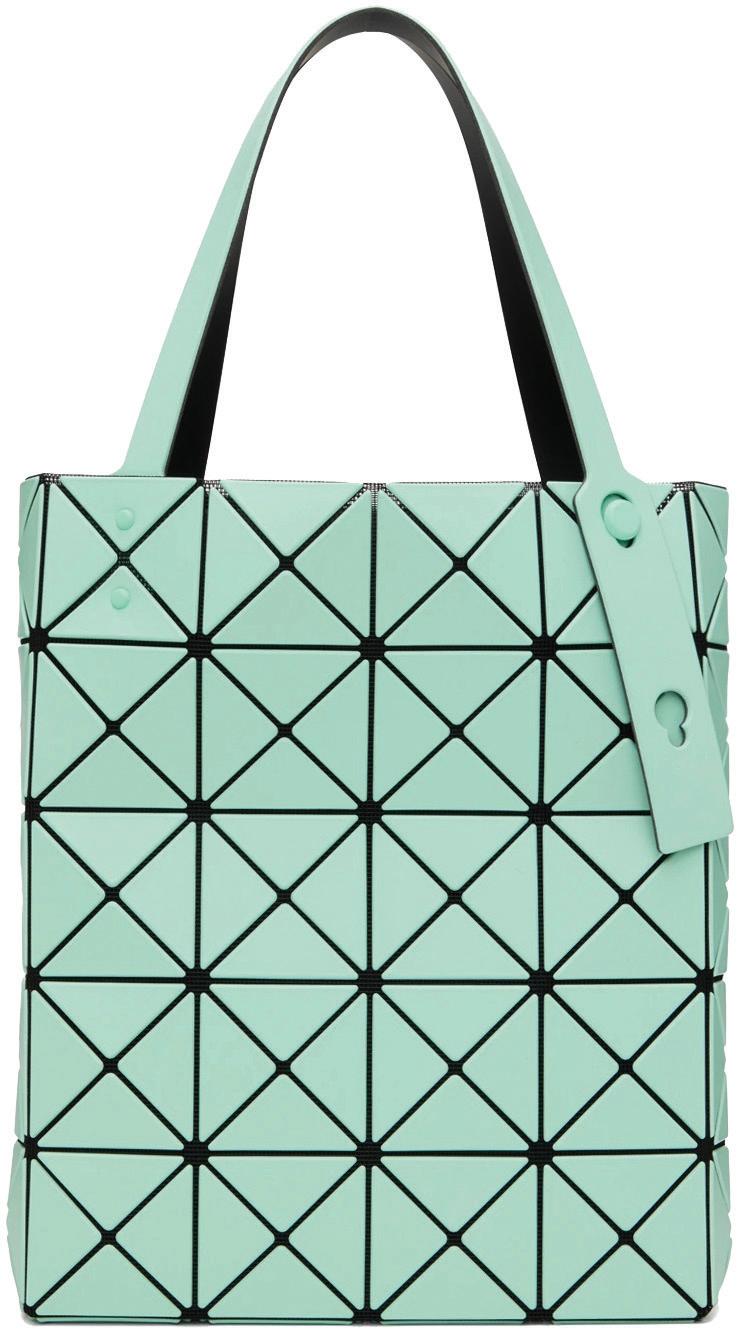
Lucent Tote
Your beach carry bag, upgraded. A mesh form draws eyes through vinyl triangular appliques resembling a mosaic. A zip pocket holds on to your belongings, while adjustable handles offer a choice of carrying options.
offered at: $3,895,000

Bathed in natural light throughout the day, this truly custom residence is more than just a home. It’s an elegant, enviable lifestyle. The soaring great room has a gas fireplace and features a wall of glass overlooking the shimmering custom pool and waterfall. The adjacent kitchen is perfect with custom cabinetry, an immense island with waterfall ends adorned with hand blown glass pendants and state of the art appliances. A wall of pocketing sliders opens onto the outdoor family room with fireplace, large television, retractable screens, wet bar and grill all anchored by a cabana that can serve a multitude of uses: office, media room or as guest space. The first floor master suite is sumptuous with a massive custom walk-in closet and an unrivaled, marble-lined bath with floating tub, custom Italian cabinetry and counters. The second floor has two oversized guest suites each with richly detailed baths. There are two separate and extra deep garages with storage. This home sits on an extra wide lushly landscaped lot which provides a generous and very private pool deck for entertaining. The shops and myriad of restaurants of the Mercato and Whole Foods are just a short stroll away. This jewel of a home delivers an enviable lifestyle with the convenience of a condominium and all the benefits of a sophisticated single family home.




offered at: $4,495,000

IMMEDIATE GOLF MEMBERSHIP AVAILABLE! Absolutely charming traditional home set on a large half estate lot with sweeping views of the Pine course. Custom built, the home has gracious and beautifully proportioned living and dining rooms with soaring ceilings. Each open into the warm and enveloping family room with a raised hearth fireplace, built in cabinetry and French doors opening onto the large screened lanai. The kitchen has beautiful custom cabinetry, a large walk-in pantry and French doors to a sunny breakfast patio. The primary suite is oversized and bathed in light from 2 sets of French doors leading to the vast patio and pool deck and view it has a large adjoining bath with both tub and large shower and a huge custom fitted walk-in closet. At the opposite end of the house are two large guest suites both with en suite baths and walk-in closets. All of this is sited on one of Grey Oaks most sought after streets.



A design inspired by Earth’s orbit showcases amphitheater-like construction, constant 24-hour rotation, and three rings taking note of local and universal times. Bringing this concept to life is a precisely spherical titanium globe detailed with continents and oceans that sits nearly flush with a sapphire crystal, hand-finished titanium bridges, luminescent materials for each time indentation, and a signature titanium convex case aligning with the curves of the wrist. Ideal for the global traveler looking for a distinctive, high-quality luxury timepiece.
Get inspiration from the past for your present style: A tortoise frame influenced by Paul Newman’s signature aviator sunglasses adds 18K gold accents, trims the weight with titanium temples, and considers warmer, sundrenched days with anti-reflective, UV-resistant lenses.
 Image courtesy of Greubel Forsey.
Image courtesy of Greubel Forsey.
SEATTLE WATERFRONT ESTATE $25,000,000


This incredibly rare Seattle waterfront estate is one of only four waterfront residences within the nine-home enclave known as The Reed Estate. The magnificent 8,000+ sq. ft. residence is sited on just over an acre, with more than 120 feet of walk out beachfront and a private four-season private dock. A collaboration between owner and designer has created an effortless, single level indoor/outdoor living experience. French doors from nearly every room lead to an expansive limestone terrace overlooking the rose garden, specimen trees and level lawn. The pool and spa are secluded and surrounded by tall trees, while retaining views of the garden and the lake.


Founded by Patricia Vernhes, Mojave Desert Skin Shield is based upon an Ayurvedic philosophy of improving and purifying one’s entire being. As such, the former rock musician who transitioned to a career in Sound Medicine and wellness conceived the biodynamic skincare brand to support, nourish, and protect all skin types and take lifestyle factors into account.
Vernhes comes from a diverse background, spending 15 years studying and practicing yoga, reiki, Vedic science, craniosacral therapy, ayurveda, and Eastern European, Mongolian, and Native American medicine traditions. Mojave Desert Skin Shield reflects her background, introducing skincare products, clothing, and wellness solutions crafted from the highest-quality organic and natural ingredients intended to deliver year-round results, connect you with nature, and protect against dry air, wind, and sun exposure. All ingredients are sustainably and ethically sourced.
Vernhes complements her skincare line with the Mojave Desert Skin Shield Wellbeing Space in Pioneertown, housed in a renovated 40-foot 1969 Spartan offering 360-degree views of the desert and situated on clay and organic rock. Patients come for signature treatments based upon plant-based ingredients, custom formulas, and indigenous traditions, like a 90-minute session helping you better connect with your skin to align your body; the Fascial, which targets the fascia to improve facial healing; Sound Therapy Sessions; Tao Tea Meditation; and Bio-Vital Release Point Massage, which allows for deeper adjustments. Expanding her scope, a second Wellbeing Space recently opened in Palm Springs.


NANTUCKET, MA
The jewel of Nantucket's pristine waterfront, Beam Ends is set on four breathtaking acres, surrounded by conservation land. This expansive property offers a secluded oasis, water access, and has been constructed with the highest quality of craftsmanship. Seize a once in a lifetime moment and preserve your legacy for generations to come.

20, 21, 22 Berkeley Avenue
EXCLUSIVELY OFFERED AT $56,000,000
Marybeth Gilmartin-Baugher

Licensed Real Estate Salesperson
Founding Member, The Nantucket Advisory Group at Compass marybeth.gilmartin@compass.com

M: 917.561.5995 O: 508.257.0888

Shelly Tretter Lynch
Licensed Real Estate Salesperson
Founding Member, The Nantucket Advisory Group at Compass shelly.tretterlynch@compass.com
M: 203.550.8508 • O: 508.257.0888


South Africa’s Ellerman House presents a private experience for exploring the country’s lengthy and varied artistic history. Those staying in Villa Two get treated to grand views of the Atlantic Ocean while also having access to an infinity pool, private cinema, and entertainment area.

The Ellerman House’s private art collection encompasses works from the mid-19th century through the present. Impressionistic to contemporary styles shed light on the country’s unique geographic characteristics while also documenting its pre-globalized society. From here, the progression of paintings, drawings, and sculpture highlights the country’s diverse African heritage, its unification beginning toward the end of the 20th century, and post-modern themes.
This totals to roughly 1,000 works on the property. During your stay, take in the portrait gallery, pre-photographic era landscapes and seascapes, and distinctively South African interpretations of post-impressionism, surrealism, cubism, and expressionism. In the process, the Ellerman House’s collection showcases works from female artists, as well as pioneering black artists like Gerard Sekoto and George Pemba, and current visionaries like Benon Lutaaya, Heidi Fourie, and Blessing Ngobeni.













Today, the hotel beckons guests for a leisurely stay through 41 rooms, three swimming pools, a large roof terrace, and a spa – as well as a family of resident tortoises – enhanced by the area’s 300 days of sun per year and view of the Atlas Mountains. Its origins go back roughly 20 years: In 2002, owners Howell James and Vanessa Branson were on the search for a house in Marrakech and, in the process, purchased a string of small properties. As an art collector and gallerist, Branson, along with James, conceived more artistic interiors inspired by a mix of Moroccan artisanal skills, contemporary art, and mid-century modern furniture.
Growing from just six bedrooms with its opening in 2004 and fueled through word of mouth over the years, El Fenn continues to celebrate the beauty and history of Moroccan culture, delivering a serene, somewhat bohemian version of luxury connected to the surrounding community and incorporating sustainability measures to decrease its environmental impact. After adding 10 more rooms and suites through an expansion led by architect Sylvain Ragueneau in 2022, the property now consists of 13 interconnected riads covering 2,700 square meters of the Marrakech medina.
Beyond numbers, the grounds and rooms speak to its status as one of Marrakech’s most beautiful hotels, and helped it secure a spot on Condé Nast’s Gold List in 2017, 2021, and 2022. Adding to this allure, attention to design and revolving artistic elements fortify its reputation as one of the most Instagrammable locations. Courtyards of hanging gardens give way to colonnaded balconies, while the roof’s panoramic views deliver a vast perspective of Marrakech’s historic, bustling character. Along with the exterior and structural features, details –like textiles from painter-turned-designer Madeline Weinrib – round out its distinctiveness. Rooms reflect a similar aesthetic, each with an individualist vibe formed through melding mid-century European furniture and Moroccan design. The result brings the city’s vibrancy into the hotel’s interior for an invigorating experience that sets the stage for further exploration.

Luxury boutique hotel El Fenn provides an artistic and somewhat spontaneous introduction to Marrakech.


Meanwhile, the expansion took inspiration from the country’s ancient royal palaces – from frescos and tadelakt lime plastering to hand-carved cedar wood ceilings – while bringing in various bold tones, stained-glass windows, open fireplaces, and artwork from the owners’ private collections. These join works from local visual artists and artisans, plus pieces from contemporary artists like Fred Pollock and Antony Gormley, photography, paintings, and sculpture found in rooms and public areas. ■


 photo credit: Erika Hobart
photo credit: Kasia Gatkowska
photo credit: Cécile Treal High Terrace
photo credit: Erika Hobart
photo credit: Kasia Gatkowska
photo credit: Cécile Treal High Terrace

Distinguished by its shimmering pillowedglass windows, The Silo Hotel serves as both an architectural marvel and a celebration of Cape Town’s art and beauty.

Location also plays a key role. The property sits on top of the Zeitz Museum of Contemporary Art Africa (MOCAA), home to the continent’s largest collection of contemporary art. At the same time, the hotel is situated on the Victoria & Alfred Waterfront, allowing guests a panoramic view from Table Mountain to the Table Bay harbor.
Guests get an introduction to Cape Town’s art and cultural scene through 28 individually designed and decorated rooms centering around contemporary African art and complemented by private balconies for enjoying the sights and handcrafted furniture by Moorgas & Sons. The Royal Suites and Penthouse maximize these aspects, with views of the Atlantic and surrounding city. The Silo finishes this framework with dining choices developed by Executive Chef Veronica Canha-Hibbert and her team.
As Cape Town grows its profile on a global scale, the hotel flows into the V&A Waterfront’s attractions, including designer boutiques, top-tier restaurants, and street performers. Meanwhile, The Silo itself is home to a vast art collection selected by The Royal Portfolio owner Liz Biden, highlighting the continent’s prominent and emerging contemporary artists and intended to complement the offerings of Zeitz MOCAA. Present in public areas and individual rooms, works bring personality and a unique story to each space.


These are accompanied by The Vault, The Silo’s subterranean private art gallery that reflects offerings throughout the city. As part of its programming, The Silo collaborates with a different local gallery each year to showcase the works of two African artists. Works are for sale and change every six months. As well, the Lalela Project creates a platform for art from students ages 6 to 18 across South Africa.
From here, guests are encouraged to branch out. Tours can be arranged to galleries, studios, and exhibitions across Cape Town, including opportunities to meet the artists. Other attractions include hiking, biking, and outdoor trips up Lion’s Head or Table Mountain, considered one of the New Seven Wonders of Nature, or exploring the biodiversity of the Fynbos Mountains through the Kirstenbosch Botanical Gardens, home to over 7,000 species of plants. Later, unwind at The Silo Spa, offering a mix of the latest therapies, skincare treatments, and spa techniques that can be customized to your wellness regimen. ■






Iconic Golden Age Parlor Room. Once a staple in early American homes, this space is making a comeback in the chicest way.
A Parlor Room’s design is rooted in creating a space that encourages conversation, entertainment and comfortability at its core. A place to stir up the perfect old fashioned, start a fire and converse amongst friends and family without distraction. Atlanta based interior designerBradley Odom infused these old world ways of living and brought the new life to what Parlor Rooms should be today— sophisticated, modern, inviting and intentional.
Odom’s approach to the space was to create a "More relaxed environment— separate from the living room with a television, to create a more formal intimate space catered to entertaining and conversation. We wanted the room to feel especially layered with texture, pattern, and antiques.”


"Parlor rooms are the perfect transition space in a home. They can serve as a place to greet guests and have a small conversation without having to walk through the entire home. They can be inviting and cozy and a less formal spot than a living room. They can also double as a great spot for intimate gatherings, a place to play cards or read a book. We often find clients like to use them as a space that is private and just a little off the beaten path – a room of one’s own per se." – Liz
 Caan
Caan































Featured in Architectural Digest, this world-class residence showcases panoramic views of the San Francisco Bay, the Golden Gate Bridge, the entire city skyline of San Francisco, and Sausalito. This magni cent masterpiece in a dramatic setting on the most prestigious location is comprised of a ±8,131 sq .ft. home on a ±0.67 acre lot, featuring 4 bedrooms and 5.5 baths. This architectural work of art was designed by architect Charles Gwathmey, with spectacular outlooks from every corner of the expansive 4-level oor plan. The primarily vertical organization of this house takes advantage of its sloped site on the southern coast of Belvedere Island. The uppermost level contains a 3-car garage with glass doors, an elevator which descends to a courtyard, a detached one bedroom, one bath guesthouse and a spacious wine cellar. The remaining levels of the main house are situated between two large retaining walls, which follow the natural contours of the site and splay outwards towards the Bay. The house’s compact organization within the precinct formed by
Featured in Architectural Digest, this world-class residence showcases panoramic views of the San Francisco Bay, the Golden Gate Bridge, the entire city skyline of San Francisco, and Sausalito. This magni cent masterpiece in a dramatic setting on the most prestigious location is comprised of a ±8,131 sq .ft. home on a ±0.67 acre lot, featuring 4 bedrooms and 5.5 baths. This architectural work of art was designed by architect Charles Gwathmey, with spectacular outlooks from every corner of the expansive 4-level oor plan. The primarily vertical organization of this house takes advantage of its sloped site on the southern coast of Belvedere Island. The uppermost level contains a 3-car garage with glass doors, an elevator which descends to a courtyard, a detached one bedroom, one bath guesthouse and a spacious wine cellar. The remaining levels of the main house are situated between two large retaining walls, which follow the natural contours of the site and splay outwards towards the Bay. The house’s compact organization within the precinct formed by
Featured in Architectural Digest, this world-class residence showcases panoramic the San Francisco Bay, the Golden Gate Bridge, the entire city skyline of San Francisco, and Sausalito. This magni cent masterpiece in a dramatic setting on the prestigious location is comprised of a ±8,131 sq .ft. home on a ±0.67 acre lot, featuring 4 bedrooms and 5.5 baths. This architectural work of art was designed by architect Charles Gwathmey, with spectacular outlooks from every corner of the expansive 4-level oor plan. The primarily vertical organization of this house takes advantage

Featured in Architectural Digest, this world-class residence showcases panoramic views of the San Francisco Bay, the Golden Gate Bridge, the entire city skyline of San Francisco, and Sausalito. This magni cent masterpiece in a dramatic setting on the most prestigious location is comprised of a ±8,131 sq .ft. home on a ±0.67 acre lot, featuring 4 bedrooms and 5.5 baths. This architectural work of art was designed by architect Charles Gwathmey, with spectacular outlooks from every corner of the expansive 4-level oor plan. The primarily vertical organization of this house takes advantage of its sloped site on the southern coast of Belvedere Island. The uppermost level contains a 3-car garage with glass doors, an elevator which descends to a courtyard, a detached one bedroom, one bath guesthouse and a spacious wine cellar. The remaining levels of the main house are situated between two large retaining walls, which follow the natural contours of the site and splay outwards towards the Bay. The house’s compact organization within the precinct formed by
Featured in Architectural Digest, this world-class residence showcases panoramic views of the San Francisco Bay, the Golden Gate Bridge, the entire city skyline of San Francisco, and Sausalito. This magni cent masterpiece in a dramatic setting on the most prestigious location is comprised of a ±8,131 sq .ft. home on a ±0.67 acre lot, featuring 4 bedrooms and 5.5 baths. This architectural work of art was designed by architect Charles Gwathmey, with spectacular outlooks from every corner of the expansive 4-level oor plan. The primarily vertical organization of this house takes advantage of its sloped site on the southern coast of Belvedere Island. The uppermost level contains a 3-car garage with glass doors, an elevator which descends to a courtyard, a detached one bedroom, one bath guesthouse and a spacious wine cellar. The remaining levels of the main house are situated between two large retaining walls, which follow the natural contours of the site and splay outwards towards the Bay. The house’s compact organization within the precinct formed by
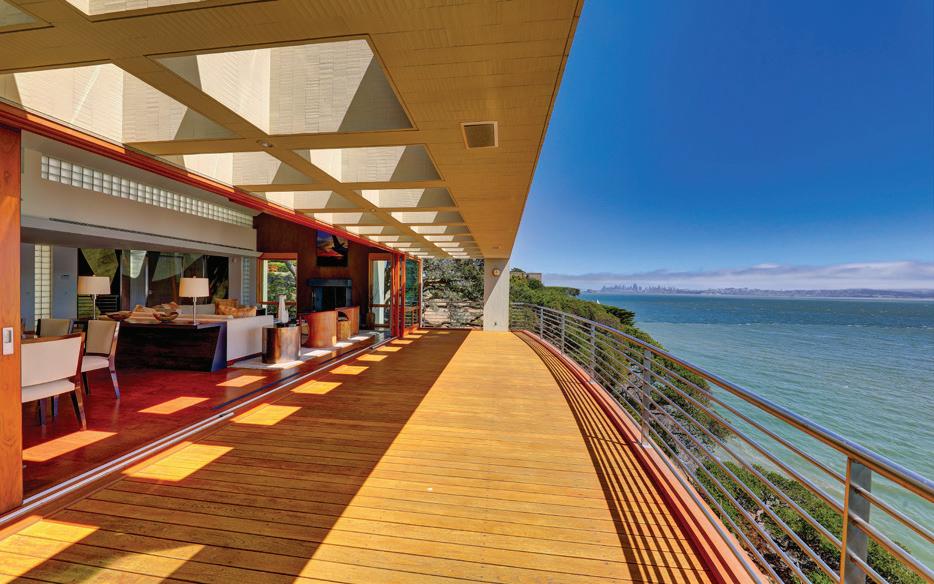




Featured in Architectural Digest, this world-class residence showcases panoramic views of the San Francisco Bay, the Golden Gate Bridge, the entire city skyline of San Francisco, and Sausalito. This cent masterpiece in a dramatic setting on the most prestigious location is comprised of a ±8,131 sq .ft. home on a ±0.67 acre lot, featuring 4 bedrooms and 5.5 baths. This architectural work of art was designed by architect Charles Gwathmey, with spectacular outlooks from every corner of the expansive 4-level oor plan. The primarily vertical organization of this house takes advantage of its sloped site on the southern coast of Belvedere Island. The uppermost level contains a 3-car garage with glass doors, an elevator which descends to a courtyard, a detached one bedroom, one bath guesthouse and a spacious wine cellar. The remaining levels of the main house are situated between two large retaining walls, which follow the natural contours of the site and splay outwards towards the Bay. The house’s compact organization within the precinct formed by






Offered at $39,500,000
the retaining walls ensures privacy. An interior circular stair winds around an elevator and forms the cylindrical focal point of the house’s massing. A barrel-vaulted ceiling articulates the living and dining room at the entry level of the main house, and a large deck projects towards the Bay to extend the space into the landscape. 3 bedrooms, 3 baths, a study and a two-story entertainment room occupy the intermediate oors, while a media room, a beautiful wet bar, a full bath with steam shower and sauna on the lowest level open onto a spacious outdoor terrace with a pool, whose “in nity edge” of water establishes a poetic connection to the Bay. The interior oors are limestone and wide plank, Bubinga wood and cabinets are lightly stained maple. The exterior is clad in gray stained cedar, with a curved standing seam zinc roof. All exterior windows, doors and decks are teak, all terraces are beige/gray amed limestone pavers and the retaining walls are painted warm white stucco. More photos and information can be found at: 445BelvedereAve.com
Offered at $39,500,000
the retaining walls ensures privacy. An interior circular stair winds around an elevator and forms the cylindrical focal point of the house’s massing. A barrel-vaulted ceiling articulates the living and dining room at the entry level of the main house, and a large deck projects towards the Bay to extend the space into the landscape. 3 bedrooms, 3 baths, a study and a two-story entertainment room occupy the intermediate oors, while a media room, a beautiful wet bar, a full bath with steam shower and sauna on the lowest level open onto a spacious outdoor terrace with a pool, whose “in nity edge” of water establishes a poetic connection to the Bay. The interior oors are limestone and wide plank, Bubinga wood and cabinets are lightly stained maple. The exterior is clad in gray stained cedar, with a curved standing seam zinc roof. All exterior windows, doors and decks are teak, all terraces are beige/gray amed limestone pavers and the retaining walls are painted warm white stucco.
the retaining walls ensures privacy. An interior circular stair winds around an elevator and forms the cylindrical focal point of the house’s massing. A barrel-vaulted ceiling articulates the living and dining room at the entry level of the main house, and a large deck projects towards the Bay to extend the space into the landscape. 3 bedrooms, 3 baths, a study and a two-story entertainment room occupy the intermediate oors, while a media room, a beautiful wet bar, a full bath with steam shower and sauna on the lowest level open onto a spacious outdoor terrace with a pool, whose “in nity edge” of water establishes a poetic connection to the Bay. The interior oors are limestone and wide plank, Bubinga wood and cabinets are lightly stained maple. The exterior is clad in gray stained cedar, with a curved standing seam zinc roof. All exterior windows, doors and decks are teak, all terraces are beige/gray amed limestone pavers and the retaining walls are painted warm white stucco. More photos and information can be found at: 445BelvedereAve.com
the retaining walls ensures privacy. An interior circular stair winds around an elevator and forms the cylindrical focal point of the house’s massing. A barrel-vaulted ceiling articulates the living and dining room at the entry level of the main house, and a large deck projects towards the Bay to extend the space into the landscape. 3 bedrooms, 3 baths, a study and a two-story entertainment room occupy the intermediate oors, while a media room, a beautiful wet bar, a full bath with steam shower and sauna on the lowest level open onto a spacious outdoor terrace with a pool, whose “in nity edge” of water establishes a poetic connection to the Bay. The interior oors are limestone and wide plank, Bubinga wood and cabinets are lightly stained maple. The exterior is clad in gray stained cedar, with a curved standing seam zinc roof. All exterior windows, doors and decks are teak, all terraces are beige/gray amed limestone pavers and the retaining walls are painted warm white stucco. More photos and information can be found at: 445BelvedereAve.com
the retaining walls ensures privacy. An interior circular stair winds around an elevator and forms the cylindrical focal point of the house’s massing. A barrel-vaulted ceiling articulates the living and dining room at the entry level of the main house, and a large deck projects towards the Bay to extend the space into the landscape. 3 bedrooms, 3 baths, a study and a two-story entertainment room occupy the intermediate oors, while a media room, a beautiful wet bar, a full bath with steam shower and sauna on the lowest level open onto a spacious outdoor terrace with a pool, whose “in nity edge” of water establishes a poetic connection to the Bay. The interior oors are limestone and wide plank, Bubinga wood and cabinets are lightly stained maple. The exterior is clad in gray stained cedar, with a curved standing seam zinc roof. All exterior windows, doors decks are teak, all terraces are beige/gray amed limestone pavers and the retaining walls are painted warm white stucco. More photos and information can be found at: 445BelvedereAve.com








































More photos and information can be found at: 445BelvedereAve.com
Olivia Hsu Decker | SanFranciscoFineHomes.com00712080

















the retaining walls ensures privacy. An interior circular stair winds around and forms the cylindrical focal point of the house’s massing. A barrel-vaulted articulates the living and dining room at the entry level of the main house, deck projects towards the Bay to extend the space into the landscape. 3 baths, a study and a two-story entertainment room occupy the intermediate while a media room, a beautiful wet bar, a full bath with steam shower and the lowest level open onto a spacious outdoor terrace with a pool, whose

"The difference between older parlor rooms and the parlor rooms of today is that the older version was a more formal sitting room located off of the main foyer, a closed off area that didn’t connect to any other spaces in the home. The parlor room was quite isolated and represented a formal place to meet guests, stopping them at the front foyer and keeping them from the rest of the house."
"Today’s parlor rooms are driven by the desire to have a home represented in a beautiful, pre-staged way, and the generations growing up today have an increasingly strong desire to have highly organized households – this aligns with having a beautiful sitting room, or a beautiful parlor room."

 Cathy Purple Cherry ■
Cathy Purple Cherry ■


One of the world’s oldest cities rich in ancient history and archaeological ruins, Athens has one of the greatest stories to tell through it’s lively culture, cuisine and performing arts. A trip to this city is like stepping into a modern Greek novel. Athens has a chapter written for everyone, so pack your chicest whites, gladiator sandals and an appetite for history, the arts, shopping, and cuisine.
The most well known thing to do and see in Athens is the Acropolis: the perfect introduction and unforgettable journey into the city‘s history. There are many historical sites not to be missed when touring the Acropolis, however the Parthenon, Erechtheion, Propylaea, and the Temple of Athena Nike are indispensable.

A great way to experience a city is through taste, and Athen’s is a foodie’s paradise. Spend an afternoon with Alternative Athens as you tour and taste the complex heritage that created contemporary Greek culture and cuisine throughout the different neighborhoods. Prepare your tastebuds for a burst of flavors from local products like olive oil, honey, cheese, sweets and let’s not forget the wine.
Just outside of the city center on the sophisticated Athens Riviera, at the tip of the pin-clad peninsula is the fabulous Four Seasons Astir Palace Hotel. Situated on the coast of the Mediterranean with it’s perfect climate and legendary sunlight, Astir Palace is the ultimate European luxury seaside escape. After a busy day of touring and tasting, unwind and relax in the Nafsika Suite as you admire the golden Aegean sunset while sipping a glass of Malagousia from your terrace plunge pool.
Spending time in this vibrant city will leave you looking, feeling, and thinking like a Greek God or Goddess: from sunbathing under warm Mediterranean sun to indulging in the delicious cuisine to learning all about the culture’s history. ■

41
9 BD | 13 BA | 17,819 SQFT OFFERED AT $14,995,000
One of the most impressive mansions in Arizona, this grand estate sits on a stunning acre golf course lot at the iconic Arizona Biltmore Resort with spectacular views of Camelback Mountain and Piestewa Peak. Capturing the essence of a resort that has entertained presidents, dignitaries and Hollywood’s elite, the home was designed in an architectural style reminiscent of old-world opulence. Exquisite detail representing only the finest craftsmanship and materials fills its voluminous 17,000 sq ft of living space. Timeless. Grand. A place for enjoying, relaxing, celebrating, and creating lasting memories with friends and family.



GRETCHEN BAUMGARDNER +1 (602) 909-7056
gretchen.baumgardner@evrealestate.com gretchenbaumgardner.evrealestate.com
JIM BRUSKE
+1 (602) 768-3772
jim.bruske@evrealestate.com jimbruske.evrealestate.com

Engel & Völkers Scottsdale at Waterfront | 7025 E Via Soleri Drive, #125 | Scottsdale, AZ, 85251
© 2023 Engel & Völkers. All rights reserved. Each brokerage is independently owned and operated. All information provided is deemed reliable but is not guaranteed and should be independently verified. Engel & Völkers and its independent License Partners are Equal Opportunity Employers and fully support the principles of the Fair Housing Act.
KRIS SCHATZBERG +1 (602) 284-8485

kris.schatzberg@evrealestate.com krisschatzberg.evrealestate.com


 BILTMORE ESTATE | PHOENIX, AZ
BILTMORE ESTATE | PHOENIX, AZ

The tiny silver Tradewind plane swoops over the lush green hillside speckled with white villas and red roofs, the wing tip almost touching the sparkling turquoise waters dotted with mega yachts as it makes for a pulse-racing descent. The moment you arrive into St. Barth’s, you know you’re in for something spectacular. This chic French island of the West Indies has earned the reputation as a playground for the rich and famous; and it’s easy to see why with it’s luxury lifestyle, laissez-fair attitude, fabulous restaurants and five-star hotels.





Days are spent sunbathing on an array of stunning beaches, swimming the calm waters, shopping the designer boutiques of Gustavia, and dining on fresh seafood. For a fun and fabulous afternoon spend it at the famous Eden Roc. The “Rock” is a place to see and be seen with it’s buzzing, rock’n roll energy. It’s hard not to feel like a movie star when lying on a brick-red sun bed next to the hotel’s perfectly bronzed, French-speaking, rosé-sipping clientele. Afterwards, cruise around the island in your convertible Mini Cooper, while the island sun kisses your perfectly tanned skin and the sea breeze whooshes through your hair.
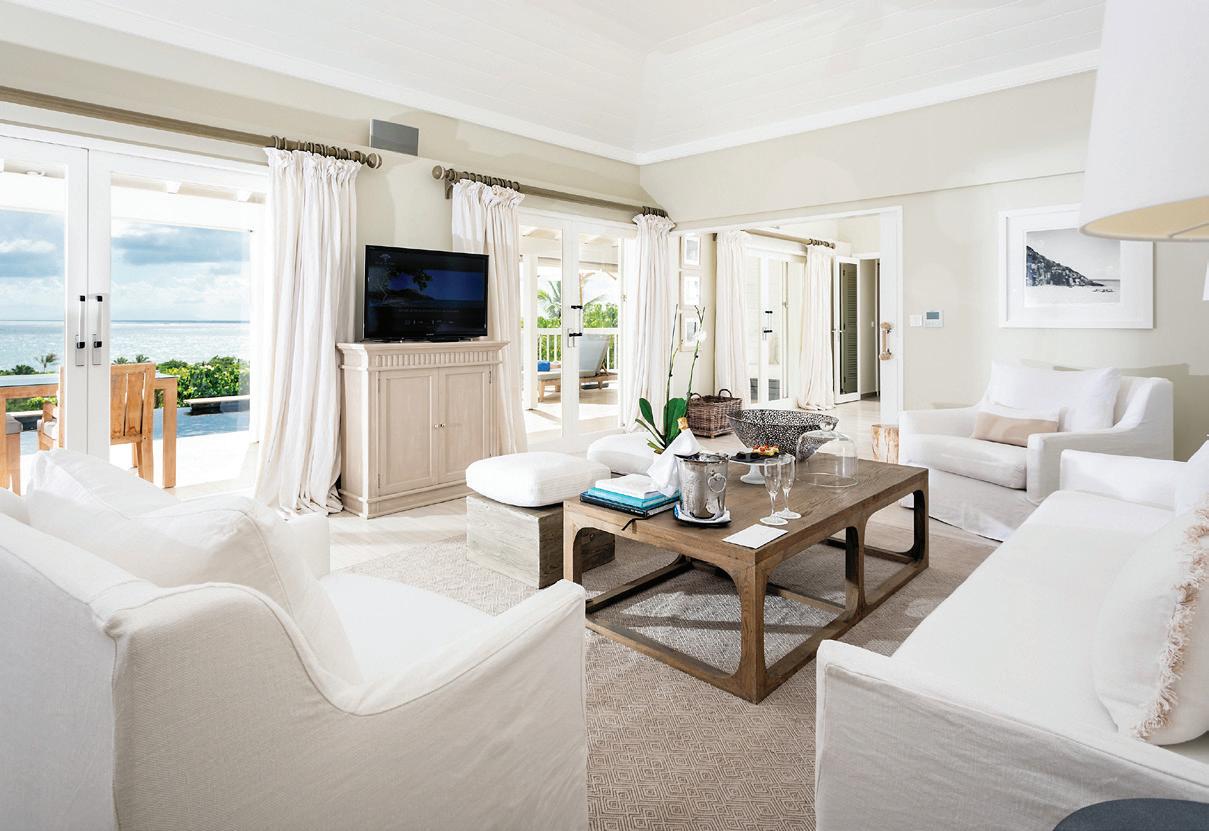


The restaurants are known for their world-class cuisine. The natural Caribbean ingredients of land and sea are combined with classic French culinary techniques to create the perfect combination of French sophistication with an island vibe. My two favorite spots to dine are Bonito and Le Tamarin. Bonito is best described with one word: lively. Perched at the top of the hill in downtown Gustavia, enjoy fabulous views of the twinkling lights from the many yachts

harbored in the bay. This luxury laid-back beach house restaurant serves up the most creative cocktails with exceptional flair. The music of chill house music plays in the background and the crowd is there with one thing in mind: to have a great time! Enjoy French islandstyle cuisine sitting in the middle of a tropical garden. Le Tamarin is nestled in the heart of lush vegetation hidden in the shadows of ten palm trees. Don’t be fooled by it’s remote location, the guests are glamorous in their feathers and sequins while playing a boozy game of backgammon on the property. Be sure to check out the wine cellar filled with over 200 different vintages - a wine connoisseur’s haven.
For those seeking discreet romantic glamour, the posh Le Toiny is the perfect spot. Surrounded by wild and rugged terrain and located on the opposite side of the island from Gustavia, Le Toiny is perched on a winding hillside with breathtaking unobstructed views of the Caribbean Sea. Nestled in the oasis of intimacy and serenity with lush palm trees and exotic flowers, this resort is wonderfully luxurious and elegant. Stay in any of their suites designed with airy, beachy decor and an outdoor space that really makes the room stand out: an infinity pool with terrific ocean views and the best sunset views right from the comfort of your lounge chairs.
Le Toiny’s exclusive beach club is a popular attraction for guests and visitor alike. Private open-air white Land Rover Safaris whisk you down several steep dirt curves to the luxurious, secluded destination. Le Toiny’s Beach Club truly offers a relaxing “feet in the sand” experience with spectacular views of Toiny Bay and an epic lunch spot. After a delicious lunch, collapse on one of the cushy loungers and live your best Caribbean life under the palm trees.
St. Barth’s is rich in all things beautiful and should be the first choice for your next relaxing holiday. ■
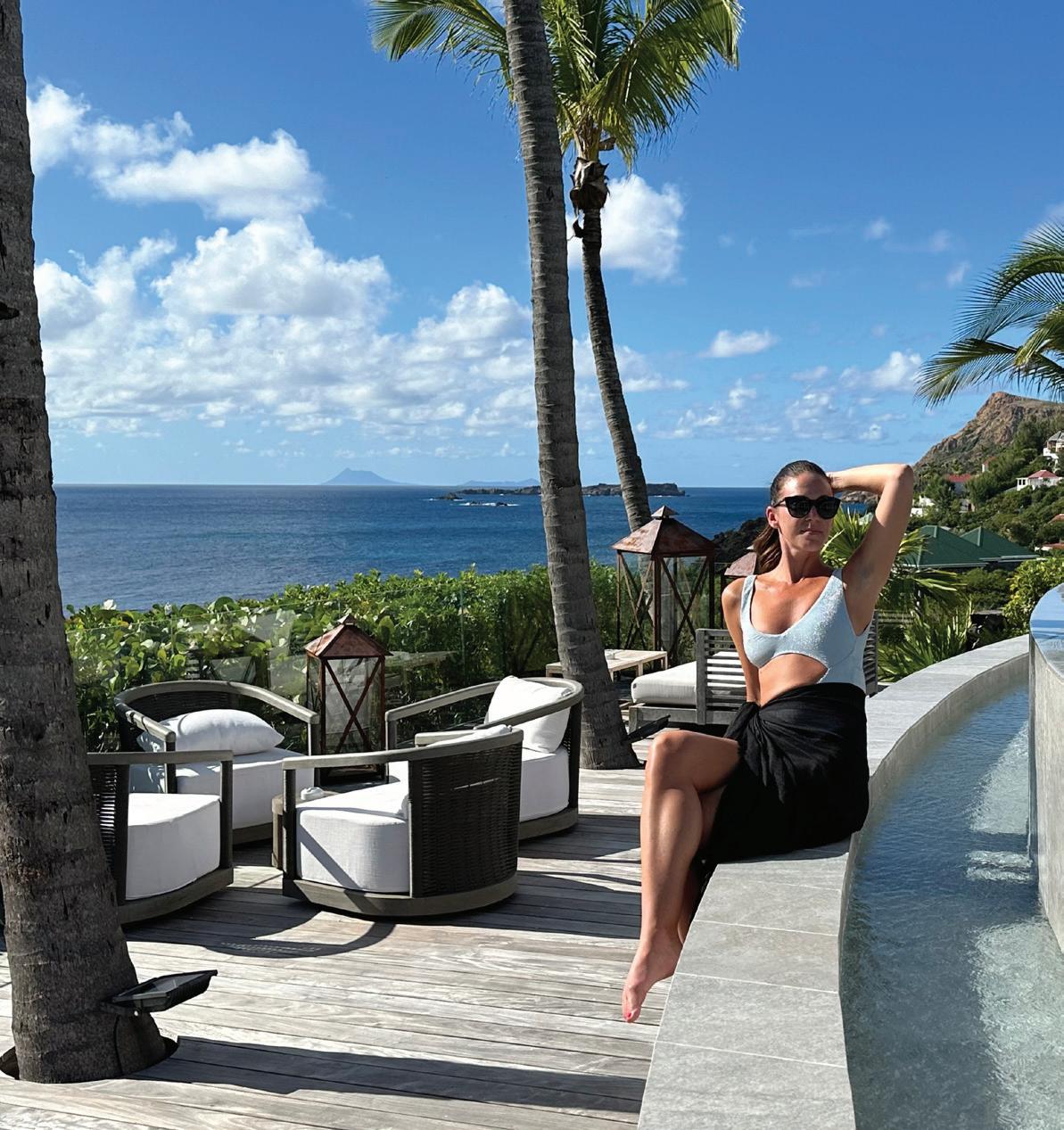



Welcome to Lake Lanier’s most unique property/properties within its most desirable neighborhood, Deer Creek Shores. The two residences are designed as a Cape Cod Compound for the most discerning buyer/ buyers. Discover not one but two exceptional Lake Lanier homes with unbeatable lake views on two lots with mowing permitted lawn and private paved driveway leading to two covered boat docks, (32x32). The main residence offers three bedrooms and three full baths with beautiful hardwood floors throughout. The spacious floor plan will take your breath away with floor to ceiling windows overlooking unobstructed lakefront views. The formal dining room with vaulted ceiling shares the center-stacked-stone fireplace. The gourmet kitchen opens to the great room and boasts an extended marble center island with stainless-steel appliances.
A patio with sliding glass doors from the kitchen lead to the private dining porch and an adjacent grilling deck will also add to the outdoor space. The primary bedroom impresses with its large bathroom and includes double vanities, glass shower and vaulted ceilings.




There is more, the adjacent guest/residence welcomes you with a full kitchen, fireside living room, beautiful exposed beams and the dining area will take you to the oversized deck and one-of-a-kind "rocking chair" screened porch. This residence has three full bedrooms and two full baths for friends or family members.
The grounds include two/two car detached garages and matching gardening shed. Deer Creek Shores, boasts year-round deep water and close proximity to restaurants, fabulous boutique shopping and major highways. A true forever family compound within easy walk to Shady Grove Park. A must see inside and out to fully appreciate the surroundings and the miles of shimmering big water views, golden hour sunsets, a little heaven on earth! Dogwood Trail is as quaint as it sounds, a story book property. Amenities, location and unbeatable views, combine to offer the unique opportunity to cherish for family and friends for years to come. What a spectacular “one-of-a-kind” property/properties dating back to the 60’s with total renovations to both homes. NOTE: The Estate can be purchased as one unit or simultaneously as two separate properties. ■
6 beds • 5 baths
Cumming, Georgia
Lake Lanier’s most desirable Location

Deer Creek Shores
Offered at $4,200,000
For more information contact: Berkshire Hathaway HomeServices
404.550.5644
judirenfroe.com











































Rare opportunity for a newly constructed custom home in the heart of Newport. This newly constructed home recently became available for sale. The 3,800 square foot home features five ensuite bedrooms with a 700 square foot walk-out lower level providing additional living space and the 6th full bathroom. This home features highquality construction with custom details throughout. Two-car integral garage opens to a two-story mudroom. Natural stone walls surround the lower patio and the driveway comprised of pressed stone over asphalt for durability. Amazing location close to beaches, parks, and downtown Newport. Purchase Price: $3,500,000


Located in the desirable Historic Hill neighborhood on a quiet street. This home was thoughtfully renovated in 2017, and the current owners have architectural plans to combine the main house with the third-floor legal apartment. The main house is fully furnished and equipped for immediate occupancy. The main house features an open plan with living, dining and kitchen plus den and powder room on the first floor. The second floor features a master bedroom suite with with two closets, an ensuite bathroom with shower, and two additional guest bedrooms with full bathroom. The third floor provides a large studio apartment for additional fourth bedroom, kitchen, and rooftop deck with peeks of Newport Harbor. Private fenced in blue stone patio opens from the kitchen and dining area for easy entertaining. Walk to all downtown Newport has to offer! Purchase Price: $2,200,000






P aul Benson, co-founder, and CEO of Engel & Völkers Gestalt Group, operates 40 offices across Utah, California, Nevada, Arizona, Colorado, Washington, and Idaho. He represents the most exclusive real estate and works with some of the most wellknown clients in the world. With his extensive reach in global marketing and local market expertise, he has built the ultimate cross-marketing platform to showcase exceptional homes to the clients that will appreciate them the most.
Paul has been regularly ranked among the top agents in Utah for sales volume with total career sales of over 3,000 transactions and $2.8 billion in closed sales. Within the past 6 years, he has been regularly ranked the #1 agent worldwide among the entire Engel & Völkers Network. Through these accomplishments, Paul has built relationships with hundreds of the most successful agents around the world, which has created an invaluable network for his clients.



After growing up in Vermont Paul has called Park City home since 2004 and enjoys every season. He is an outdoor enthusiast who loves to cycle, mountain bike, fly fish, ski, and sail. You may also find him eating at the best restaurants and enjoying an amazing new bottle of wine. Paul has four kids and lives with his wife in the year-round Promontory Club. ■

"With career sales of over 3,000 transactions and $2.8 billion in closed sales, Paul has been regularly ranked among the top agents in Utah for sales volume."253 White Pine Canyon Road, Park City, UT For Sale: $50,000,000
Moira Holley is one of the most preeminent luxury real estate brokers for the Seattle and Pacific Northwest region and a Co-Founder of Realogics Sotheby’s International Realty (RSIR). She is a member of Sotheby’s Market Leaders Forum, a select group of forty real estate experts who represent world-class properties in top markets across North America.
Regarded by local and national media as an expert on trends within the luxury realestate sector, Moira’s adept analysis of premier property markets has been featured in The Wall Street Journal, The Puget Sound Business Journal, Inman News, Mansion Global, James Edition, Reside Magazine for Dow Jones Media and other leading business, professional and sector specific publications.

Moira was one of two exclusive listing agents for Seattle’s Four Seasons Private Residences and her $12 million dollar sale of Seattle’s Bay Vista penthouse holds the record for an in-city condominium transaction.

Admired for her passion for exceptional design, Moira served as the 2019 Co-Chair of Design House Northwest, an innovative luxury design project that generated awareness and support of the Fred Hutchinson Cancer Research Center.


Moira is a generous supporter of many of the Northwest’s most respected community service organizations, including MOHAI, Fare Start, United Way (King County), Seattle Foundation, Pike Place Market Foundation, Seattle Humane, Feeding America, Food Lifeline and World Central Kitchen. ■


 Seattle Pioneer Square Penthouse, Seattle, WA. Off-Market Sale: $3,150,000
Seattle Pioneer Square Penthouse, Seattle, WA. Off-Market Sale: $3,150,000
"Moira was one of two exclusive listing agents for Seattle’s Four Seasons Private Residences and her $12 million dollar sale of Seattle’s Bay Vista penthouse holds the record for an in-city condominium transaction."
F or Dan Dockray, sharing Telluride with his clients is a true passion. Having lived in this resort community for almost 20 years Dan finds no greater pleasure than helping others immerse themselves in both the local culture and community.




Dan keeps your goals, preferences and lifestyle top of mind when matching you with the home, ranch, commercial space, condominium or land that is best positioned to meet your needs and create value. His unparalleled knowledge of the local market, countless connections and long-lasting relationships make him the ideal broker when looking to buy or sell in Telluride.




An active member of Search and Rescue since 2002, Dan is an integral part of what makes the Telluride community so amazing. His level of commitment demonstrates the extraordinary level of service that he provides as well as his ability to deliver for each and every client. Whether he’s skiing, fly fishing, kayaking, mountain biking or hiking, you can be sure that Dan is joined by his own family or the clients he now calls friends - introducing and immersing them into a region and lifestyle that he’s embraced to the fullest and hopes they soon will, too. ■
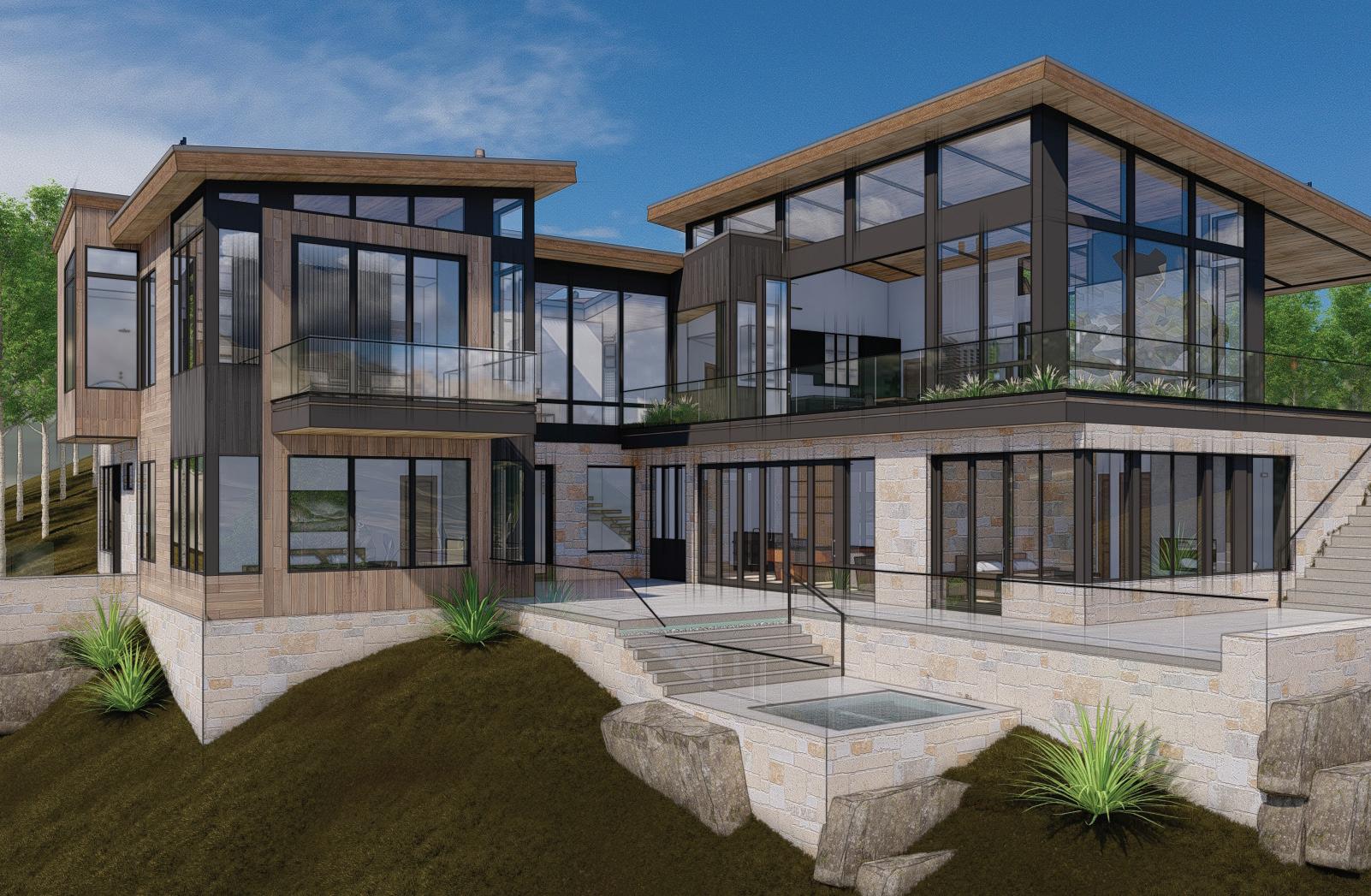
“His level of commitment demonstrates the extraordinary level of service that he provides as well as his ability to deliver."



Olivia Hsu Decker is co-owner of Golden Gate Sotheby’s International Realty with 25 offices in the San Francisco Bay Area from Silicon Valley to Napa Valley.







Olivia has been marketing luxury properties since 1979. She completed an international real estate study at University of Oxford in 1990, founded Decker Bullock Realty with Bill Bullock in 1991 and acquired Sotheby’s International Realty franchise in 2007. It is one of the top luxury home brokerages in United States with sales over $13 billion in 2020-2021
Olivia has unique sales ability and connection to affluent clientele. She combines the Sotheby’s International Realty's global exposures and her vast network of local, national and international connections she developed over 40 years. She consistently matching the extraordinary homes with extraordinary buyers. Olivia handled over $3.4 billion properties in her career.
She was featured in over 50 publications including The Wall Street Journal, New York Times, International Herald Tribune, San Francisco Chronicle, Bloomberg News, Robb Report, San Francisco Business Times, as well as CNN and ABC News and many others. In a Wall Street Journal profile of Miss Decker, it says “If you have a very expensive home to sell, her name comes to mind before anyone else's.” The San Francisco Chronicle described her as: “Perhaps the nation's best known residential real estate broker”.
She is a regular speaker in various luxury real estate conferences including China International Luxury Property Show, Monaco Wealth Forum, Inman Connect, Luxury Real Estate International Symposium, the Real Deal Property Show & Forum in Shanghai as well as Haute Residence Luxury Real Estate Summit. Olivia is a member of Who’s Who Luxury Real Estate and Haute Residence, a member of Board of Directors of San Francisco Opera Guild since 1995, a member of Corinthian Yacht Club since 1980, as well as a member of Board of Directors of Festival Napa Valley. Olivia is also the owner/publisher of luxury lifestyle magazine Haute Living San Francisco. Her magazine focus on luxury lifestyle and philanthropic events and people. Visit her magazines on www.Issuu.com/HautelLivingSanFrancisco ■

“If you have a very expensive home to sell, her name comes to mind before anyone else's.”445 Belvedere, California For Sale: $39,000,000






The Dickinson-Clark Team continues to set the standard for luxury San Diego real estate and exceptional client service while breaking sales records in markets throughout the county. The team holds five of the top 6 highest-price sales in La Jolla, a gorgeous coastal jewel just north of San Diego, and 6 of the top 11 for all of San Diego.



Ross Clark, a native of La Jolla, US Army Veteran and successful entrepreneur, and Brett, a former top ATP tennis professional and long-time La Jolla resident, are both widely recognized for uncompromised integrity, dedicated professionalism, buoyant good humor, and unparalleled knowledge of local markets. Their high real estate IQ allows them to create a competitive edge on every client transaction.

The Dickinson-Clark Team, composed of real estate professionals with experience in residential and commercial sales, elevated marketing, and the mortgage industry, bring the luxury experience to all buyers and sellers, no matter the type of property- from landmark waterfronts to 1-bedroom condominiums, and from thousand-acre ranches to cozy beach bungalows. Perhaps this is why their growing client list includes multiple repeat client deals and an ever-expanding list of referrals.
Putting the needs and goals of their clients first, Ross and Brett strive to exceed expectations. Frequent contributors to the Wall St. Journal, San Diego Business Journal, and San Diego Union-Tribune, they use their deep knowledge of the San Diego market, real estate trends, and financial markets across the US and abroad, to create advantages. Ross’s multiple appearances on CNNMoney, HGTV’s “Behind the Gates” and NBC’s “LA Open House” further showcases his real estate expertise.
Having both been long-time coaches of successful junior athletes, Brett for tennis, and Ross for baseball, the partners are sought-out mentors in their community and active supporters of local arts, education and athletic organizations, including the world renown La Jolla Playhouse, Museum of Contemporary Art San Diego, La Jolla Youth Sports, La Jolla Historical Society and Youth Tennis San Diego. ■
“With winning strategies, innovative marketing programs and in-depth local knowledge, the Dickinson-Clark Team always gives their clients the competitive edge.”7451 Hillside Drive, La Jolla, Ca. For Sale: $15,900,000








Mark P Riley, Owner/Broker of Lux International Properties, has extensive experience with over 43 years in the luxury real estate market. His career sales soar over 1.4 billion dollars demonstrating his excellence in negotiating deals, vast market knowledge and amazing attention to detail, all while anticipating his clients’ every need. Mark has been recognized as a longstanding top producer in the United States and internationally. He has successfully negotiated deals in Dubai, UAE, Stockholm, London, Cannes and Mougins, France. He attributes his success to his wealth of real estate knowledge and his level of dedication, providing a concierge experience for all of his clientele.
With vast experience in repositioning properties over his 4 decades in the real estate industry, , Mark is a visionary in refining a property from the perspective of interior design as well as enhancing curb appeal. Utilizing his repositioning skills as well as his market expertise, Mark is able to secure buyers in a timeframe that exceeds his clients expectations. This is only one example of many that highlights the results you can expect from Mark and his team of highly successful real estate consultants.




Mark attributes his success in part to his philosophy of personal and corporate philanthropy. He is a firm believer that giving back to the community that supports his business is the cornerstone for a successful partnership. Mark and the LUX team are avid supporters of Habitat for Humanity, St Matthews House, and Make a Wish Foundation to name but a few. As a boating enthusiast, in his spare time Mark can be found on his Azimut Yacht in the Gulf of Mexico. This also provides his buyers a unique experience to view properties of interest from land and sea. He is truly “making waves” in the luxury real estate market. ■

“Mark's knowledge and concierge level of service to his global clientele has made him a top luxury expert in the Naples Florida market”.2932 Bellflower Lane, Naples, FL For Sale: $4,495,000


M iddleton Rutledge, an eleventh generation Charlestonian, has traveled far and wide, yet never strayed far from the region he loves. After growing up in downtown Charleston, he graduated from Woodberry Forest School in Virginia in 1989 and went on to receive a Bachelor’s Degree in Science from the College of Charleston in 1994. Middleton founded an action sportswear company right out of college and ran his own business for five years. This apparel business took him around the globe – throughout the US, China, Europe, and South America and it allowed him to gain valuable business experience.
Mid decided to make a career change in 2001 and began selling real estate in downtown Charleston with Daniel Ravenel Sotheby’s International Realty. He joined Kiawah Island Real Estate from 2005 to 2009, selling luxury resort property on Kiawah, before returning to Daniel Ravenel Sotheby’s International Realty in 2009. Mid specializes in downtown Charleston historical properties and luxury coastal properties on Sullivans Island, Isle of Palms, and Kiawah Island. He is intimately familiar with every block on the Charleston peninsula as well as every barrier island from Myrtle Beach to Beaufort. He is also very knowledgeable about all aspects of living in Charleston, and is well connected within the local community. Mid was the top producing sales agent in the company five out of the last eight years. He closed over $81 million in sales volume in 2021 and 2022 combined.
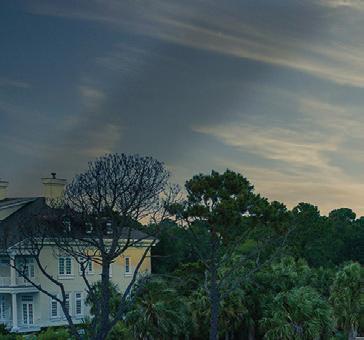





On a personal note, Mid is married with two kids, has a cat named Mocha and a dog named Rio. He and his wife reside in Harleston Village in Charleston. While not working, Mid is an avid outdoorsman and spends much of his free time offshore fishing, surfing, and playing golf with his family here in the Lowcountry. Passionate about his community, he is an active member to many charitable organizations in Charleston, including The Society of the Cincinnati, The South Carolina Society, The Preservation Society of Charleston and the Nature Conservancy. If you are looking for an honest and experienced, local Charleston realtor who can guide you through the buying and selling process in this unique market, Middleton will serve you well.■
 3003 Middle Street, Sullivans Island Sold: $5,550,000
3003 Middle Street, Sullivans Island Sold: $5,550,000
"Middleton has a wealth of knowledge and experience with downtown Charleston historical properties, luxury coastal properties on Sullivans Island, Isle of Palms, and Kiawah Island."
Scottsdale,



A resident of both Arizona and Utah, Lindsay works in the Engel & Volkers Park City and Arizona offices. In Arizona, she specializes in the Biltmore, Arcadia, Scottsdale, and Paradise Valley neighborhoods.





Lindsay attributes her success to her vast marketing and advertising strategies, industry partners, market knowledge, exclusive contact base, and true love of luxury real estate sales. Whether it is working with a luxury home listing, first time homebuyer, or seasoned investor, Lindsay prides herself on her unparalleled service and attention to detail.
She has an extensive client base made up of those seeking the luxury lifestyle, including heads of industry, celebrities, athletes, major lending institutions, and foreign investors. Lindsay always makes a lasting impression on each and every one of the clients she’s represented, earning consistent repeat and referral business.
In her free time, she enjoys oil painting and photography and stays active with boxing and pilates. Lindsay also enjoys traveling with her husband, hiking and spending time with their cat and two dogs.■

"She has an extensive client base made up of those seeking the luxury lifestyle, including heads of industry, celebrities, athletes, major lending institutions, and foreign investors."

Judi Renfroe has represented many Top CEO’s and affluent clientele during her forty plus year tenure in the Luxury Real Estate Market. Her loyalty and wealth of knowledge in the Equestrian Property, raw land, Farm Ranches, and Luxury Estates has earned her great success over the past years.


Judi’s unique marketing of her properties is well established as she is spotlighted in magazines all over the USA and Globally. A true expert and always in the top 10 percent has earned her many prestigious awards over the past years.



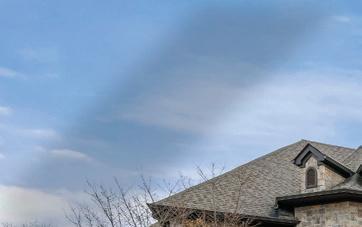


Judi has a true wealth of Awards, to name a few, she has earned the following Awards; National Association of Realtors 2019 Emeritus Recognition, Phoenix Award, Silver Phoenix Award, Top Producer New Homes and Residential Award, Prestigious MAME Award for New Homes and Marketing, and has over 40 years with WHO’s WHO in Luxury Real Estate Marketing Award and a 2018 Best Overall Marketing Nominee.
Judi’s philosophy of confidentiality, honesty, and her master negotiation skills has earned her many high profiles clients over the years. Judi is an equestrian advocate herself, she and her Horse Tre, have been on a journey as dressage partners for 15 years. As a horse owner, Judi brings additional experience to this special market place. She is the Founder and developer of Fine Homes and Equestrian Properties. ■
"Her loyalty and wealth of knowledge in Equestrian Property, raw land, Farm Ranches, and Luxury Estates has earned her great success over the past years."







C ountry Club Properties is a fully independent real estate brokerage firm serving the country club market in the Highlands-Cashiers area. Completely independent from any developers, speculators or sales programs, Country Club Properties offers an untethered relationship. Area country clubs include Highlands, Wildcat Cliffs, Old Edwards Club, Mountaintop Club, Trillium Links Club, Cullasaja Club and Highlands Falls Country Club. Whether your interest is buying or selling real estate in the Highlands area, give Country Club Properties a call.
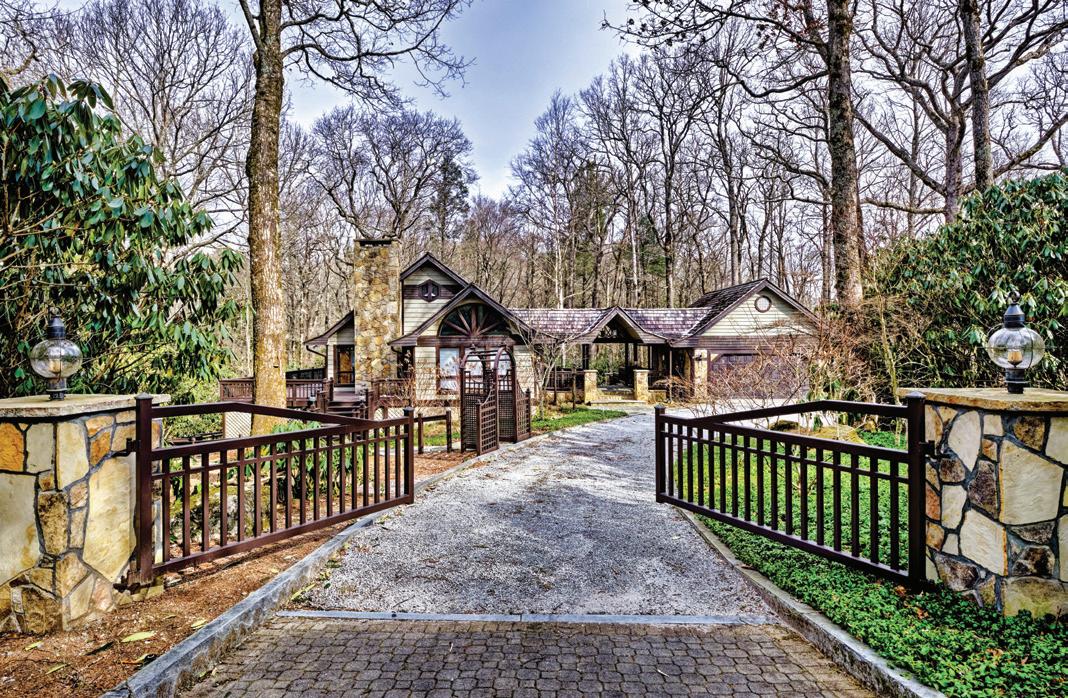
Terry Potts is a 5th generation native of Highlands. He attended Highlands School and took business at Western Carolina University. Terry has been in Real Estate Brokerage in Highlands for almost 40 years. He started out as an Associate of John Schiffli Real Estate. Country Club Properties was founded in 1990 and has 3 locations in Highlands. Terry has been married to Karin Scott Potts for over 40 years and has 3 children and 10 grandchildren. ■

"Completely independent from any developers, speculators or sales programs, Country Club Properties offers an untethered relationship."Highlands Country Club, North Carolina For Sale: $3,575,000



The Altman Brothers are recognized as some of the most dynamic, high-performing agents in the luxury home real estate market, consistently shattering records across the globe and ranking in the top 1% of real estate agents throughout the world. Together, they have sold over 6 BILLION dollars in real estate and over 2.5 BILLION dollars in 2021 and 2022 alone.
With their experience and a strong network of luxury buyers, which includes entertainers, professional athletes, and high-net-worth individuals, The Altman Brothers have become known for selling and marketing some of the world’s most iconic and stunning properties.


Their uncompromising professionalism and drive have led to a great number of features in national media outlets including; Forbes, CNBC, Wall Street Journal, NY Times, and Fox Business News. The Altman Brothers’ success has also led to Josh, Matt, and Heather Altman being on the hit Bravo television show “Million Dollar Listing.”



Outside of real estate, The Altman Brothers' charitable contributions have emulated throughout the forefront of their lives, always making sure to give back to the community. ■

"Josh, Matt and Heather Altman are recognized as the most dynamic, high performing agents in the luxury home real estate market."960 N Alpine Dr, Beverly Hills, CA SOLD $28,900,000
ichele Turnquist is a fourth-generation Austinite and the founder and owner of Engel & Völkers Austin & San Antonio. With more than three decades of experience as a top-producing luxury real estate advisor, Michele has consistently been recognized by Luxury League, Elite 25 Austin, and Austin Business Journal. Michele has also been a part of Engel & Völkers Private Office for over 7 years, an exclusive group of real estate advisors comprising the top 1% globally of E&V. In addition, she is a founding member of the President’s Advisory Council for Brokerage Leadership in North America.



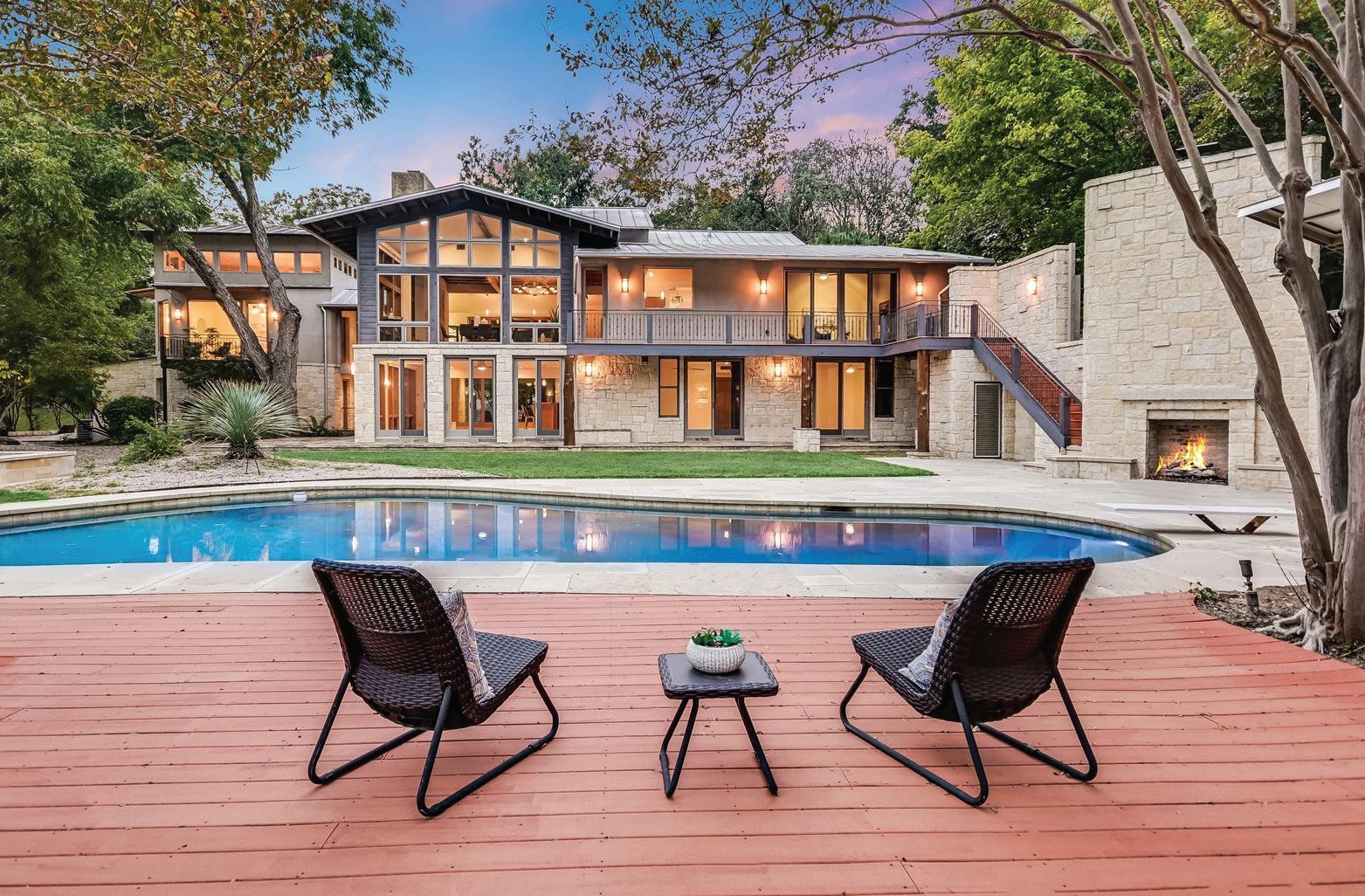

Michele has deep roots in Central Texas, dating back more than 100 years and beginning with her great-great grandfather, John McDonald. As mayor of Austin in the 1890s, he oversaw the construction of the Colorado River first dam, which created the reservoir and spurred Austin's original development boom. Carrying on his legacy, Michele has developed and marketed Lake Austin waterfront property since the mid-1980s. Whether it’s a lakefront property or a downtown high-rise, one thing is for certain – Michele knows Austin. ■


"With over three decades of experience as a top-producing luxury real estate advisor, Michele has consistently been recognized for her success."
M
S
helly Tretter Lynch is considered one of the top real estate professionals in Greenwich, Connecticut and in the entire State of Connecticut. She joined Compass as a Founding Member of the Greenwich office and will be a Founding Member of the future Nantucket, MA office. With over 25 years of experience with properties from backcountry to waterfront communities, she consistently represents some of the finest estates in Greenwich and Fairfield County. She had been with Sotheby's International Realty as a Senior Global Advisor and top 0.5% of the company worldwide. Shelly has been acknowledged by the Wall Street Journal as one of the Top 50 Agents in the United States for dollar volume, Who's Who in Residential Real Estate in North America and noted by The Real Deal as one of the top five brokers in Westchester County and in Connecticut for 2017. Shelly has been the top broker for Compass Connecticut in 2019, 2020, and 2021. ■

Honesty, integrity, transparency and unparalleled standards are just some of the qualities that describe Dana Koch. Specializing in selling luxury residences, his knowledge of the Palm Beach residential real estate market has consistently earned him Corcoran’s highest honors and recognition. In his sixteen-year career, Dana has sold over $1 billion worth of real estate and has cultivated a reputation for providing exceptional services to Buyers and Sellers. Dana is a member of Corcoran’s President’s Council and ranks among the top 1% of real estate agents nationwide according to Corcoran’s parent company, NRT LLC, the largest residential real estate brokerage holding firm in America.
His strong background in finance (MBA from George Washington University), coupled with his detailed knowledge of the Palm Beach market, make Dana an effective and fantastic advisor on every real estate transaction, but it is his natural ability to connect with clients that makes him a truly great broker. Most of his business comes from the referrals of other satisfied clients, and Dana brings an unparalleled focus and efficiency to their searches that is second to none. In addition, he is exemplary with a unique insight into real estate marketing that is evidenced by finely honed negotiating skills and years of successful closings. ■

Jameson Sotheby’s International Realty presents Tim Salm, Senior Vice President, Sales. Tim is the #1 individual broker at Jameson Sotheby’s International Realty and is consistently ranked as one of Chicago’s top 15 Realtors by the Chicago Association of Realtors.
Tim brings an invaluable wealth of knowledge and experience to each of his clients. He has represented buyers and sellers in transactions ranging from quaint condominiums to multimillion dollar estate homes throughout all of Chicago’s best neighborhoods. Tim consistently attains record breaking sales figures, and in recent years has represented clients in the city’s most expensive transactions.

Since his entry into the industry, Tim has been a top-performing agent and has continued that momentum throughout his career. In his very first year, he was named ‘Rookie of the Year’ by the Chicago Association of Realtors for selling both the highest dollar volume and the greatest number of units by a person entering real estate in Chicago. Each year since that time he has been recognized as one of the top agents in the city and ranked as one of the “LuxeHome 25”, being noted as one of the city’s top luxury brokers since the program’s inception. Additionally, Tim has been featured as an industry expert by several local periodicals including Crain’s Chicago Business, Chicago magazine, and Metro Chicago Real Estate. ■
When Bob Gibb visited John’s Island in 1976, he knew it was where he wanted to live one day. A few years later, he and his wife purchased a home in the more-than-upscale community he’d fallen in love with. A Kansas City native and graduate of the University of Kansas, Bob moved to Manhattan to become a successful investment banker on Wall Street from 1968 to 1989 before moving to John’s Island when he switched careers to enter real estate. After 10 years as a top producing broker, Gibb proudly purchased John’s Island Real Estate Company from the late developer’s daughter, Helen “Lollie” Ecclestone, in October of 1999, and has been working with the same affluent client base he knew as a banker. As a John’s Island resident for over 30 years, Bob has earned the reputation as the leading luxury real estate broker and agency on the barrier island.
Bob consistently leads the industry in sales volume and attracts top talent, ensuring his team of experts represent only the best in the industry. His passion and extensive knowledge make him and his team the go-to source for information and education about the ultra-luxury lifestyle on John’s Island. Giving back to the community is just as important to Bob, who’s philanthropic resume reads as a “Who’s Who” among John’s Island and the local community, where he recently served on the Board of Directors for The Riverside Theatre, Northern Trust Bank, Community Church and several other local corporate boards. ■
 John's Island - Vero Beach, Florida
John's Island - Vero Beach, Florida
Jean Merkelbach is a powerful leader in luxury real estate whose career is marked by her fierce loyalty and commitment to her clients. With keen negotiating and decision-making skills and a true passion for real estate. Jean has long cultivated the competitive strengths and skills that enable her to meet the expectations of the sophisticated buyers and sellers she represents. She consistently ranks among the top20 agents for Engel & Völkers in the Americas—ranking #2 by sales volume in 2021 in the Americas, and #1 individual agent by sales volume in 2021 and 2022 in the state of Nevada by America's Best Top 10 Agents and #16 in the United States. Jean is the Corporate Broker for Engel & Völkers in Northern Nevada-Lake Tahoe. ■
V icki Gaily, Marketing Director, Realtor Associate and Founder of Special Properties opened up Special Properties in 1992 as a division of Brook Hollow Group, Inc.
“Real Estate is not a job for me; It is my passion.” Vicki has been nationally recognized as one of the top luxury estate specialists for over 35 years and her business has been a labor of love for her.


Long known for some of the highest priced sales recorded in North Jersey as well as her creative, cutting-edge approach to marketing her listings, Vicki makes no distinction in how she handles her listings, whether a cottage or a chateau, “every home is special” to her and receives her undivided attention.
“Cultivating our amazing staff of top professionals and developing our unique and unsurpassed marketing programs are an ongoing work in progress and constant reward.” Vicki resides with her husband Paul in Saddle River and two very special Yorkshire Terriers. Her daughter, Jennifer is a freelance Graphic Designer, responsible for the design of Cottages to Chateaus and Special Properties brand identity. ■
SADDLE RIVER, NJ POOL & TENNIS – 10,000 Square Feet
(1st & 2nd Floor) $6,850,000 Custom built brick manor at the end of a cul de sac on one of the most sought-after streets in town, lined with multi-million dollar estates. Over 2.5 beautifully manicured acres offering a lagoon pool with waterfalls, lighted tennis court and large veranda with masonry balustrade and lush landscaping. Theater for 14, 7 fireplaces, 4-car garage, paver driveway and so much more!
FRANKLIN LAKES, NJ BRICK COUNTRY MANOR $3,395,000 READY TO MOVE IN! 2005 all brick manor by L&L Builders situated on a premier lot backed by preserved land on a multi-million dollar sought after street. State-of-the-art finishings. The exterior grounds are beautifully landscaped, and offer a koi pond, inground pool, cabana and pergola. 4 car garage. Pool is separately fenced and surrounded by brick stanchions. Great floorplan for working remotely and entertaining.
SADDLE RIVER, NJ GATED FRENCH MANOR $2,795,000




Gated custom built Manor with circular paver driveway in sought after High Ridge area of town is situated majestically on 2 manicured acres with pool/spa/large paver patio and raised veranda offering spectacular views. 5 fireplaces, elegant woodworking, elevator to all floors and a 6 to 7-car garage. Large finished walk-out lower level. Wonderful floorplan, ideal for working remotely.
NJ
COLONIAL MANOR
$1,749,000 Impressive colonial manor with Hardi Plank exterior, on deep parklike setting. Office/library offers ideal space for working remotely, large cherry kitchen with breakfast area and den opening to deck with panoramic views of brook and grounds. The lower level is walk out and offers great space for recreation and entertaining. 2 decks, 3-car garage and more!
VICKI GAILY Founder, Realtor-Associate® OFFICE 201 934 -7111

• CELL 201 390 - 5880 vgaily @ specialproperties.com

•
158 W. Saddle River Road, Saddle River, NJ
WWW.SPECIALPROPERTIES.COM




marvel of sculptural and exceptional design slowly reveals its magnificence from a secluded drive on the most exclusive street in La Jolla. Dubbed “The Tree House” by award-winning architects, KAA Design, the 1 1/2-acre estate balances panoramic ocean views and vivid natural topography with a sophisticated materiality and nuanced colors.



The home’s edifices of cantilevered volumes brilliantly integrate with a collective of mature cork oak, Torrey Pines and fragrant Southern magnolias, while honed limestone flooring, rich woods, and roughhewn stone walls are elegantly juxtaposed with private courtyards and reflecting pools. Beyond compare, this masterful home offers the finest union of architecture, design, and landscape. ■



Offered at: $34,750,000

El Camino Del Teatro, La Jolla
San Diego, California 5 BD I 6 Full BA I 5 Half BA I 11,239 SF. I 1.6 Acres

For more information: ElCaminoDelTeatro.com
Ross Clark Compass 858.442.2643
Brett Dickinson Compass 858.204.6226


esigned by renowned architects Shope, Reno & Wharton, this architecturally significant 10,500 square foot home sits on a rare 2.07acre double oceanfront lot with 200 feet of ocean frontage, located within the Southeast’s most exclusive and desirable resort, Kiawah Island. A private 400 foot driveway leads you to this sprawling seaside estate, which provides an ocean side saline pool with a travertine surround, a separate pool house, and a manicured back lawn with a bridged walkway to the beach.
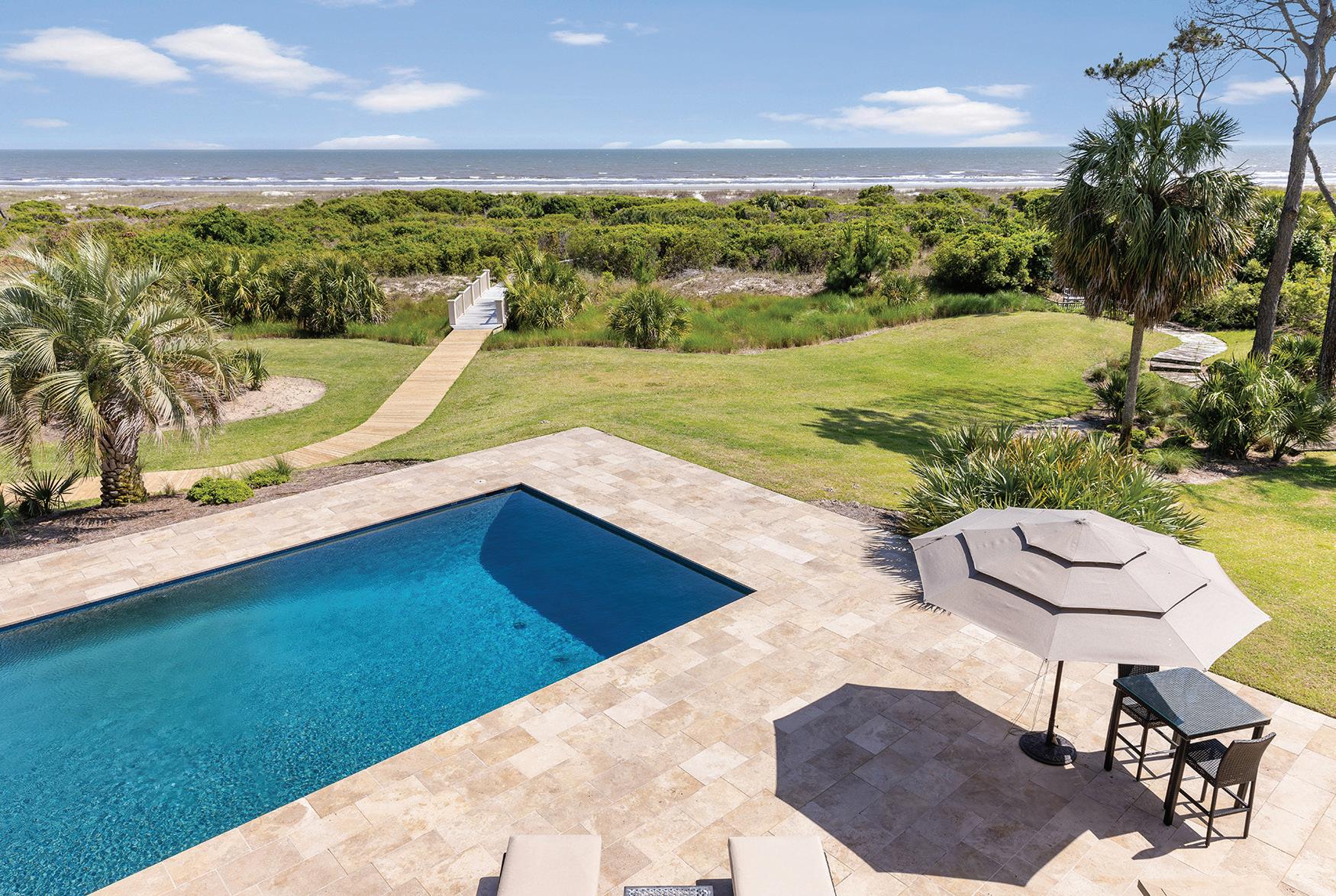

An abundance of natural light continues into the open and airy kitchen with island seating and a window-lined breakfast room. Adjacent to the kitchen is the formal dining room where exquisite craftsmanship is on display.

From the first floor, a wide stairwell with custom-newel posts leads to the second floor’s balcony, where the great room’s windows perfectly frame Atlantic Ocean views. The primary suite encompasses the entire east wing of the second floor, offering a dedicated foyer, dressing and living area, and a spacious bedroom with French-door access to a private covered piazza.



Outside, an expansive stone deck surrounds the estate’s outdoor amenities, including a summer kitchen with a Lynx Sedona gas grill. A pool house features all the necessities for outdoor entertaining, such as a dressing room, full bathroom, storage closets, two outdoor showers, and a beverage center. There is a 3 car garage and plenty of storage underneath the home and an exclusive Golf Membership opportunity to the Kiawah Island Club is available with the purchase of this property.
Providing an uncompromising beach lifestyle unique to Kiawah Island, 133 Flyway Drive is an incredible opportunity to create memories of a lifetime. More information at 133Flyway.com ■

Offered at: $20,000,000 133 Flyway Drive Kiawah Island, South Carolina

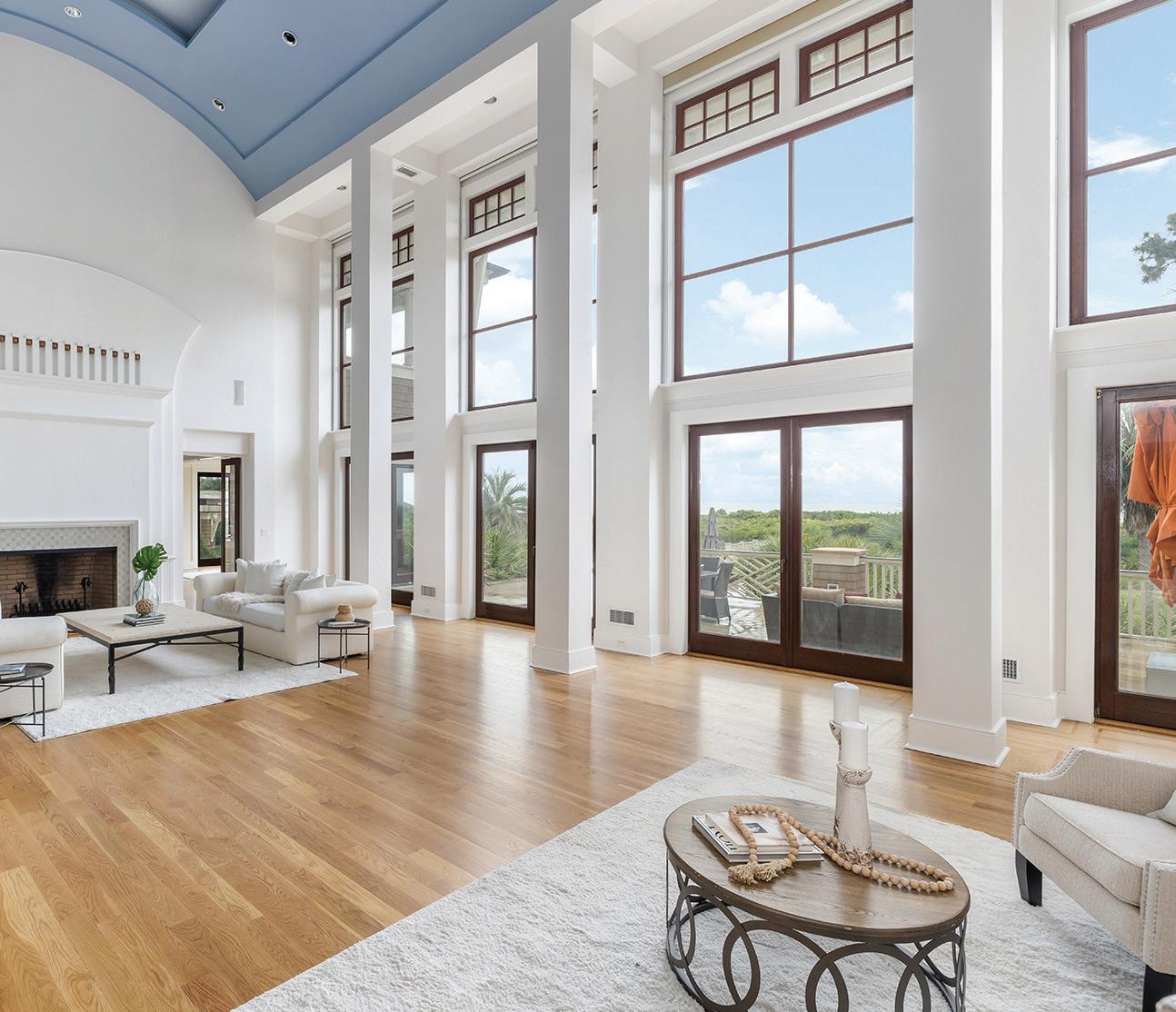
BEDROOMS: 9 | BATH: 9.5 | SF: 10,500
Middleton Rutledge
Daniel Ravenel Sotheby's International Realty 843.345.9137
DanielRavenelSIR.com www.ClienteleLuxury.com

Belora Villa
















estled on more than 12 verdant acres in Greenwich's esteemed Round Hill neighborhood stands Belora Villa, a generational estate for the ages. Built in 1924, the majestic 12,145-square-foot Italian Renaissance residence boasts lavish formal entertaining rooms, luxurious bedrooms and bathrooms, and a separate well-appointed guest apartment. Park-like grounds and easy access to Greenwich and New York City amenities make this an exceptional legacy property suitable as a full-time residence or cherished retreat.
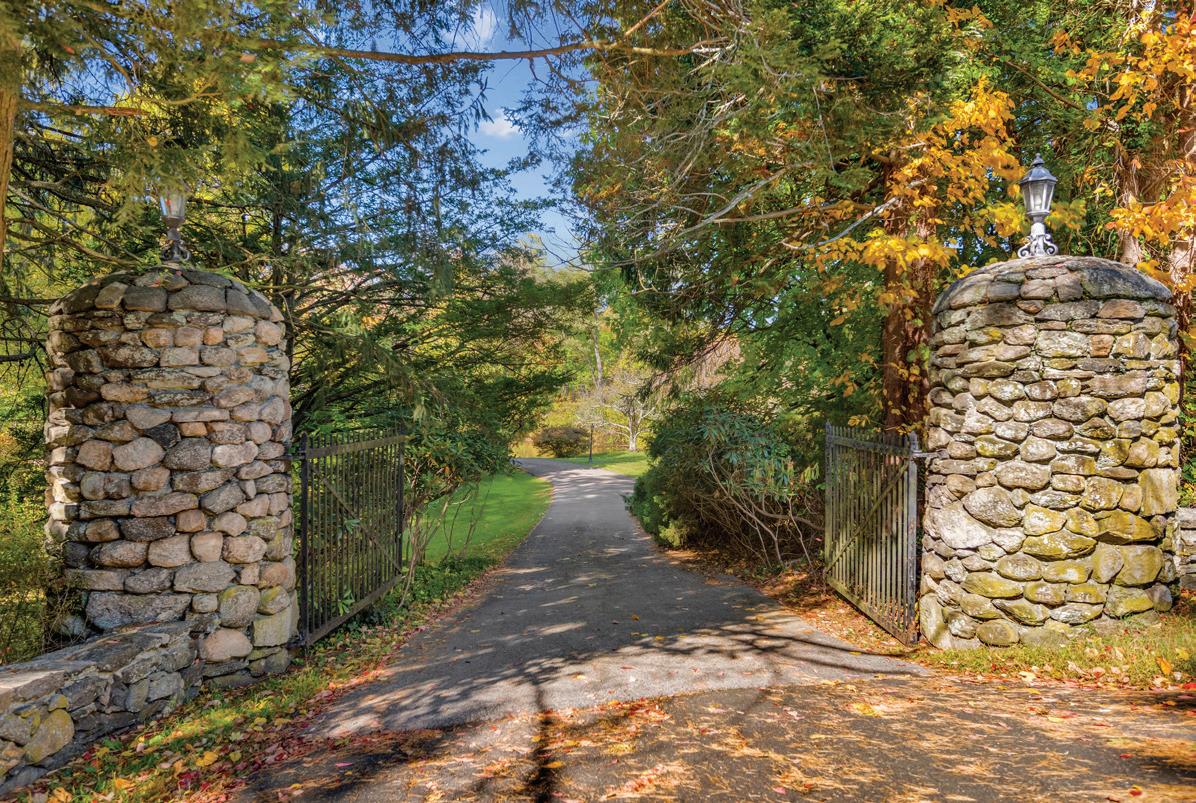






Perched on a prominent hilltop, Belora Villa enjoys glorious natural light and commanding views that stretch across the leafy property in every direction. Inside, the home's grand interiors call to mind the craftsmanship and elegance of a bygone era. Soaring ceilings trimmed with ornate moldings rise above paneled walls, swaths of marble and inlaid hardwood floors. Arched windows and columns nod to the home's Italian Renaissance inspiration, while multiple fireplaces add welcoming warmth and drama.

Among the first residents of Belora Villa were Baron Jan Carel van Panthaleon van Eck and his family, who arrived in Greenwich in the early 1930s. Descended from aristocracy, Van Eck was born in the Netherlands in 1880. After studying law, he joined the Royal DutchShell Oil Company in The Hague and later worked in the firm's London offices. By 1912, Van Eck had been tapped to lead the marketing of Shell petroleum products in the U.S. He held the title of president of Shell Oil Company in America and was later named managing director of the parent corporation in the Netherlands in 1947, after a long successful career with the company. Van Eck met and married his wife, Agnes Lilly Tillmann, in San Francisco, where they lived for years before relocating to the East Coast. The family was well-known in Greenwich society, with many of the Van Eck children's coming out events, engagement receptions and weddings taking place on the grounds of Belora Villa throughout the 1930s and 1940s.
The estate was later owned by Tommy Valando, a prolific Broadway producer and publisher of several popular scores, including "Fiddler on the Roof," "Cabaret," "Godspell" and "Sweeney Todd." Valando and his


wife Elizabeth rose to reluctant fame as the owners of racehorse Fly So Free. The first horse of many horses owned by Valando over the years, Fly So Free went on to win the Breeders' Cup Juvenile and the Florida Derby. He was a favorite to win the 1991 Kentucky Derby but fell short at fifth place.
Available for the first time in nearly 60 years, Belora Villa awaits its next generations of discerning residents.
This unrivaled Round Hill location is surrounded by the breathtaking natural beauty and world-class amenities that make Greenwich one of the world's most desirable enclaves. Belora Villa is close to numerous elite golf and yacht clubs and just 10 minutes from Greenwich's renowned restaurant and upscale shopping, including Sak's Fifth Avenue, Tiffany and Apple. Sprawling preserves, trails, bridle paths and miles of Long Island Sound coastline offer immediate access to remarkable outdoor space. The Merritt Parkway, Connecticut Turnpike, Metro-North Trains and the Westchester Airport provide easy access to New York City or wherever your travels may take you. ■







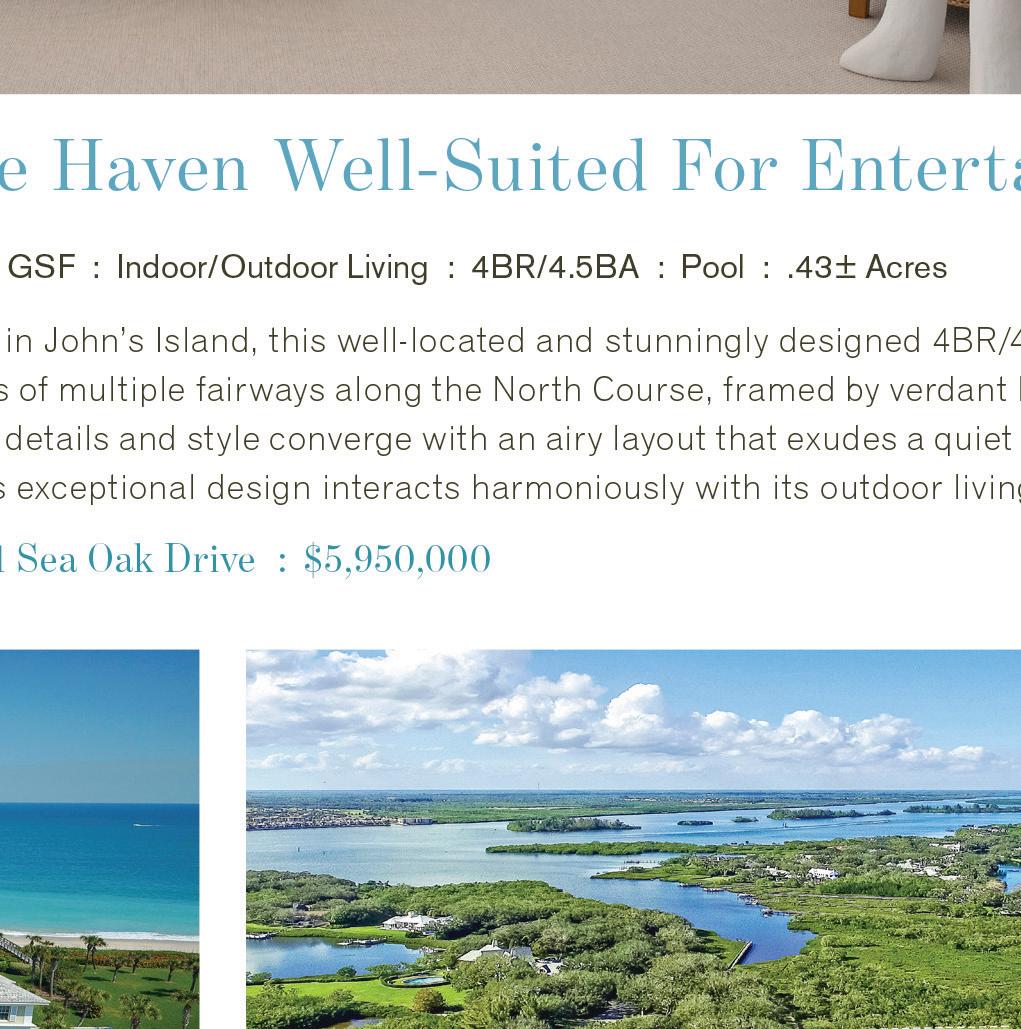




















One of the best neighborhoods in Highlands, Sagee is known for convenience, Views, and great walks with nice neighbors. No club dues! This home will have it all! Home has a stunning daytime AND nighttime view AND a lovely waterfall. The current owners have commenced on a full gut new build renovation, totally renovating and adding additions, porches and decks. Master wing on main level with separate his/her facilities. Main level has additional two half baths and open floor plan taking full advantage of the view from all areas of the home. On the lower level there are an additional two bedrooms each with its own full bath and a den with an added bath, all with superb views. And the two car garage includes the opportunity above for an upper level bonus room, gallery for artists or temporary guests. Full plans are available, work is full steam ahead. Top quality architect and builder. Offered at $4,750,000 and mls # 100829
 A golfer’s dream, this four bedroom, four and one-half bath home in Highlands Country Club overlooks the golf course at 14, 15, and 16th greens. Main level includes living room, dining area, Master bedroom, guest bedroom, custom kitchen with high end appliances, and a wet bar. Open living area features a wood and beam cathedral ceiling, custom windows, hardwood floors and floor to ceiling stone fireplace. Screened Carolina room with fireplace and adjacent decks showcase the view of the golf course. Offered at $4,160,000. mls #100792
A golfer’s dream, this four bedroom, four and one-half bath home in Highlands Country Club overlooks the golf course at 14, 15, and 16th greens. Main level includes living room, dining area, Master bedroom, guest bedroom, custom kitchen with high end appliances, and a wet bar. Open living area features a wood and beam cathedral ceiling, custom windows, hardwood floors and floor to ceiling stone fireplace. Screened Carolina room with fireplace and adjacent decks showcase the view of the golf course. Offered at $4,160,000. mls #100792




