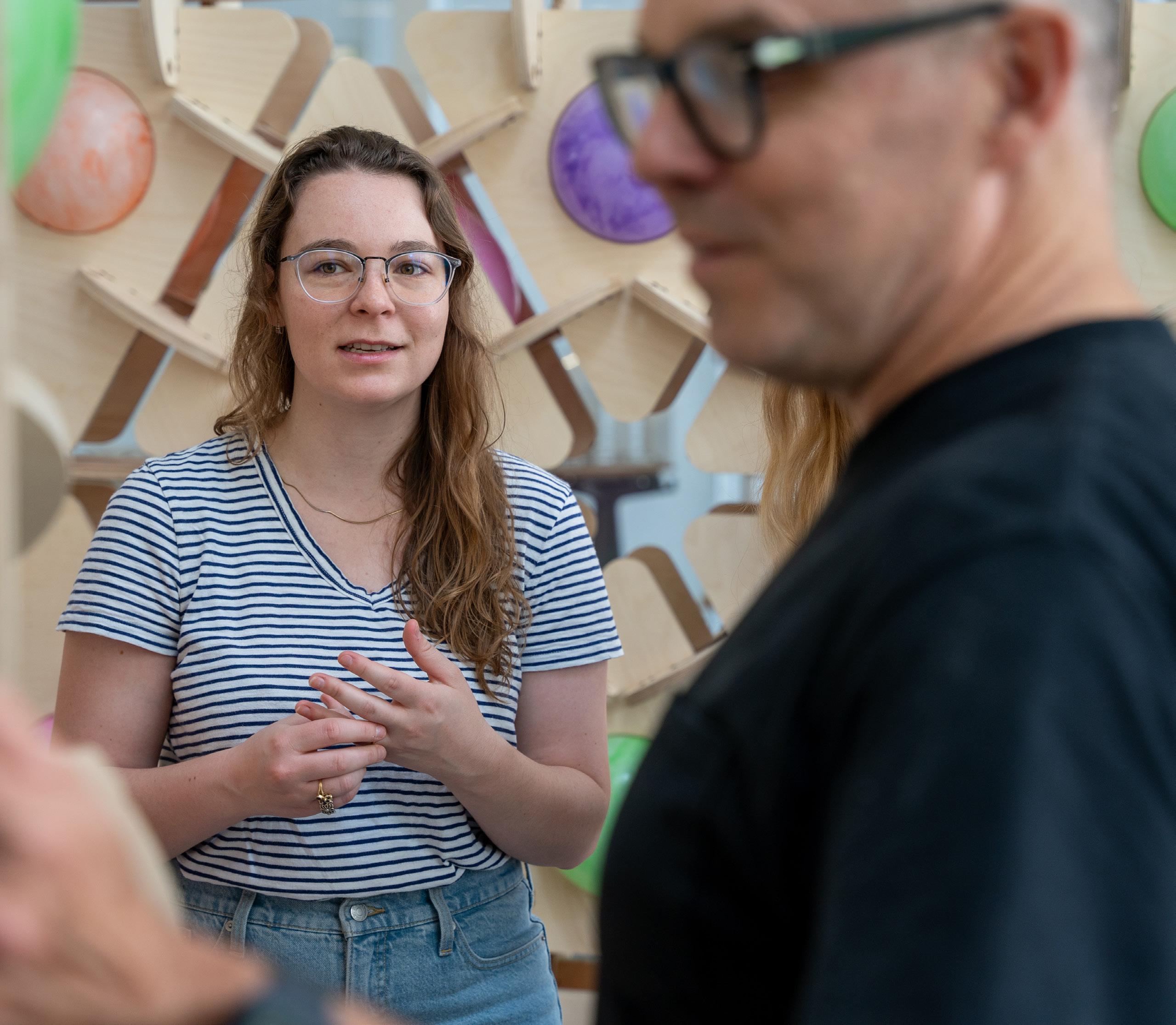

STUDIO REVIEWS SPRING’25
DESIGN STUDIO REVIEW SCHEDULE AND OVERVIEW OF STUDIOS
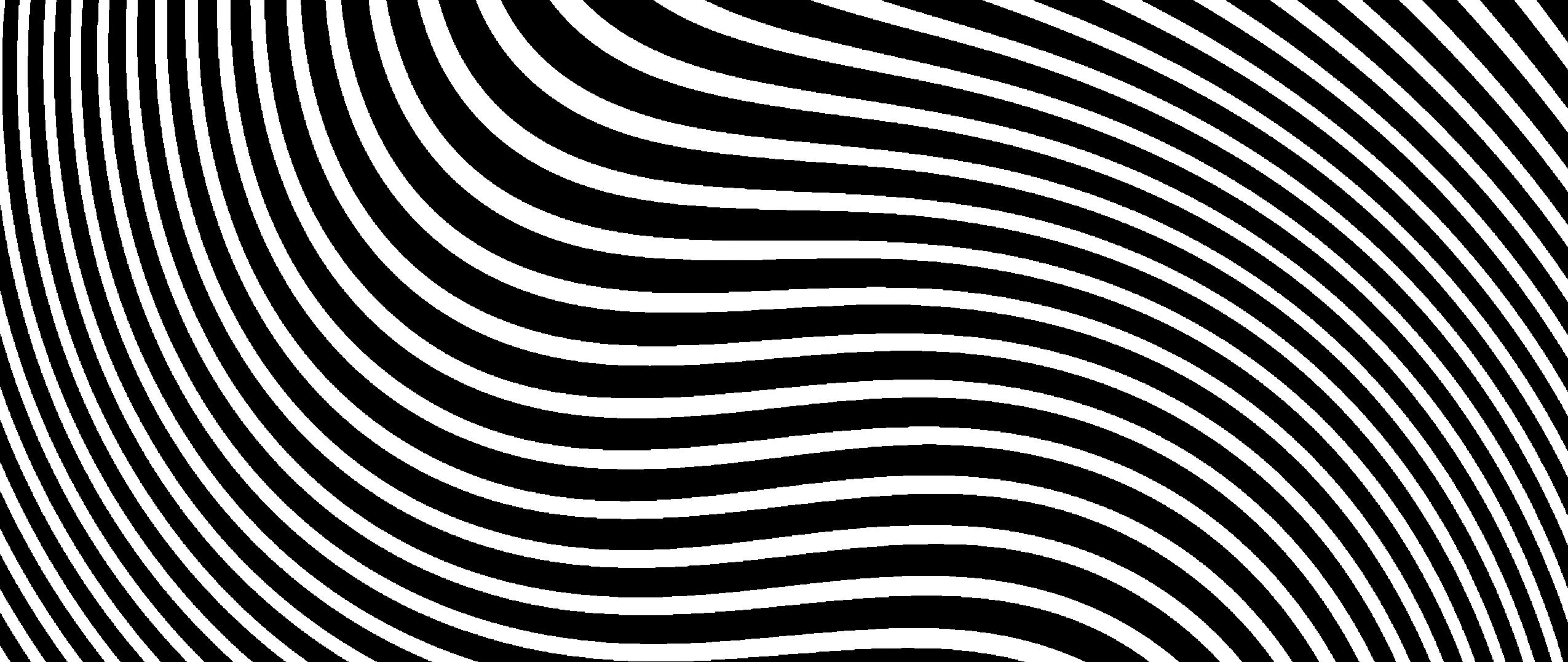
WEDNESDAY, APRIL 16
Fluid Studio: Barcelona All Day | pg 4
REVIEW SCHEDULE
TUESDAY, APRIL 22
Fluid Studio: Charleston Studio U and RUD 1:30 p.m. - 5:30 p.m. | pg 13 (3 Sections)
ARCH 3530 ARCH 8520 LARC 3550
ARCH 3520 ARCH 8520 RUD 8630
FRIDAY, APRIL 25
Synthesis Studio 1:30 p.m. - 2:30 p.m. | pg 11 (All Sections)
Exit Studio 1:30 p.m. - 5:30 p.m. | pg 11
Terminal Studio All Day | pg 12
Architecture + Health Studio: Tectonic Project 1:30 p.m. - 5:30 p.m. | pg 15
Fluid Studio: Harding 3:00 p.m. - 5:00 p.m. | pg 9 (review at Clemson Downs)
MONDAY, APRIL 21
Basic Design II 10:30 a.m. - 2:00 p.m. | pg 5 (2 Sections)
Synthesis Studio 1:30 p.m. - 5:30 p.m. | pg 6 (7 Sections)
Orientation II 1:30 p.m. - 5:30 p.m. | pg 6
WEDNESDAY, APRIL 23
Fluid Studios All Day | pg 8-10 (3 Sections) (Dorsey review in Columbia)
Community Design Studio 1:30 p.m. - 5:30 p.m. | pg 7 (2 Sections)
Fluid Studio: Genoa All Day | pg 5
ARCH 4520
LARC 4550
LARC 8920
ARCH 8960
Urban Design Studio 9:00 a.m. - 12:30 p.m. | pg 7
LARC 1520
ARCH 2520
LARC 8020
ARCH 3510 ARCH 8520
LARC 2550
ARCH 3540 ARCH 8520 LARC 3550
LARC 4540
ARCH 3510 ARCH 8520
MONDAY, APRIL 28
Comprehensive Studio All Day | pg 14
World Design Studio 9:00 a.m. - 12:30 p.m. | pg 12
REVIEW SCHEDULE
ARCH 8920
LARC 4540 LARC 8520
WEDNESDAY, MAY 1
Design Studio II All Day | pg 17
ARCH 8420
TUESDAY, APRIL 29
Comprehensive Studio 9:00 a.m. - 12:30 p.m. | pg 14
Architecture + Health Studio 1:30 p.m. - 5:30 p.m. | pg 17
Fluid Studio: Sculco 1:30 p.m. - 5:30 p.m. | pg 10
Architecture Communications 3:00 p.m. - 5:30 p.m. (6 Sections) | pg 16
THURSDAY, MAY 1
Design Studio V: Pastre 3:00 p.m. - 5:00 p.m. | pg 13 (review at Plymouth Park, Charleston)
ARCH 8920
ARCH 8920
ARCH 3510 ARCH 8520
ARCH 1510
ARCH 8420
FRIDAY, MAY 2
CLEAN UP All day
Studio Description: The Spring 2025 Barcelona Design Studio proposes the substitution of the actual W Hotel “Sail Hotel” located in Barcelona’s Waterfront with a new building for Public Receptions and Residence of the America’s Cup International Sailing Competition (which was held in Barcelona in 2024). The design will providecontinuity of the public space in coexistence with the private uses of a residential building, with 3 main intentions:
1. Redefine the site in a constant dialogue with the Mediterranean Sea to recover the relation between the city and the Sea as a landscape space with an ecological character. The new Waterfront will be a key element for the reactivation of Barcelona's Coast due its urban condition as the end of the Barceloneta neighborhood, the public system of beaches, and the beginning of the Industrial Port. The site could host different adaptation devices to catalyze different ecosystems, with a renovated discourse about energy, water, biological cycles, flora and fauna to bring ecological, health and social benefits.
2. Design a private building that will permit public use at different levels. It has been suggested to the students to work with the typology of a vertical building, a tower, to reduce the footprint of the private spaces and permit collective uses at the city level. The commission also invited the students to rethink the limits between the public and the private, interior and exterior, in order to build an in-between space in the transition of the two ecosystems as a new urban condition.
3. Bring to the site a new character that will belong to the identity of the city through the local architectural values. The location brings to the site a geographical, urban and infrastructural condition that will influence its nature by using a technology system that connects the building with the physical context, the natural resources and built environment. Using structural and material principles that refer to the scale of the city and relate the cultural and contextual value of specific techniques that belong to the identity of Barcelona. The Barcelona Design Studio is an opportunity to work on a real site proposal that demands an understanding of the design as a process of place-making. This procedure implies a comprehension of the geographic conditions, including orientation and views, but also an understanding of the cultural context, with the pre-existences and past layers. The design will therefore have a multiscale sense, from the level of the city, with its urban and landscape conditions, to the level of the building. The process is understood and developed as a comprehensive studio, where multiple complexities intervene, including an intuitive notion of materiality, structure and construction.
Developing the design work from a conceptual point of view, but always with the complexity that demands a multiple-layer reading. The program, within a simulation of a competition, is a chance to test the role of the professional practice with compact and brief documentation. Students develop the ability to understand and interpret the complexities as part of the design studio work, giving a response from the urban landscape condition of the city to the building scale level. Throughout the design process, students interact with a complex urban reality and a cultural context different from their own. A travel to get something, but to come back to their place and to see the common things from another perspective. And from this perspective, understand where they are. With this process, students feel they are architects and landscape architects from the first day, building their own voice, not becoming Barcelonan but at least imagining that they belong to the site.
Faculty:
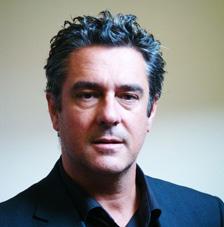
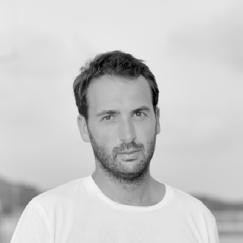
Miguel Roldan Director, Barcelona Architecture Center; Design Studio Professor
David Espuña Academic Coordinator and Studio Instructor
ARCH 3530/8520 | LARC 3550 | FLUID STUDIO: GENOA
Studio
Description:
PROJECT THREEE - IL BISCIONE
The first two projects in the semester required students to design within physical and cultural contexts that are integral to Genova’s deeper history. Piazza delle Erbe in particular sits atop layers built, then unbuilt, then rebuilt reaching back to the city’s origins. Working within a very strong physical and cultural context will be a feature of the third and final project as well. But the timeframe of the surrounding built environment shifts to one more familiar, and relevant, to where we come from. The only building in Genova that can in any way measure up to the massive cruise ships that dwarf the historic centro storico is across the Bisagno and high up among the hills. The quartiere residenziale Forte Quezzi, aka Il Biscione, was begun in the mid-50s. The mid-1950s. It is an architectural icon in Genova and arguably more recognizable than any other single building in the city. And largely wished into invisibility by Genovese. It was and is still “controversial”. Its place in the landscape, its size, and its design, which flows with the topography, all distinguish it from anything in the historical center of Genova. The masterplan and initial built portion are clearly related to Le Corbusier’s 1930 Plan Obus for Algiers and to his various unité d’habitation projects. Unfortunately, subsequent phases of Biscione were not executed with the clarity of, or in accordance with, the initial scheme. There have been problems… The studio project is to design a new addition to Il Biscione serving as an ostello di gioventù. The site specifics and useprogram will be included in a separate handout but the key challenge will be finding a design approach in close rapport with the existing historic and culturally significant site and structure.
LARC 1520 | BASIC DESIGN II
Studio Description: The final review showcases the courtyard redesign project between Young Hall and Benet Hall, representing four weeks of intensive exploration into spatial dichotomy within campus landscapes. Drawing from Thomas Jefferson's "academic village" concept, students have created designs that balance functional spaces with contemplative environments, examining how campus landscapes shape experiences and foster community. The project challenged students to develop refuge areas, intimate gathering zones, and dynamic circulation pathways while focusing exclusively on ground, wall, and sky planes as defining elements. Through this research-driven investigation, students demonstrated how thoughtfully designed campus spaces contribute to student well-being, institutional identity, and social interaction, ultimately transforming an everyday courtyard into a multifunctional environment that supports both collective campus activities and individual needs.
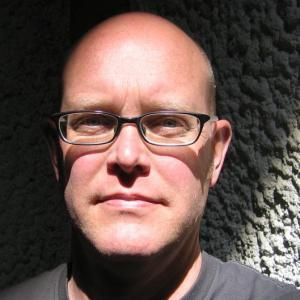
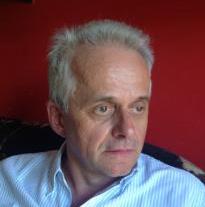
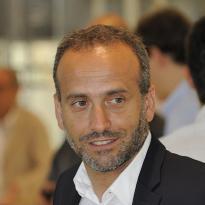
Faculty:
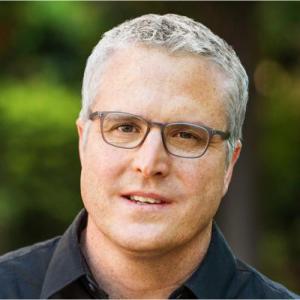
David Pearson Lecturer
Tim Brown Genoa Professor in Residence
Luca Rocco Studio Instructor
Danilo Vespier Adjunct Professor
ARCH 2520 | SYNTHESIS STUDIO
Guest Critics: J. Butch, M. Godfrey, R. Debacker, C. Knight, I. Kordonis
Studio Description: The ARCH 2520 studio aims to teach the fundamentals of building design by integrating precedent analysis with local site dynamics.
The studio collaborates with the city of Cayce, SC, a post-industrial suburban town currently undergoing revitalization through art. Historically, the city was near brick industries, with several still-active kilns nearby. Today, the city’s main industry collaborator is the Martin Marietta quarry, operating with quarry pits on both sides of the Congaree River (Cayce and Columbia). Given this context, brick, stone, and concrete constitute the local resources that students consider in their building design.
The project brief is to design the “Cayce Arts Center,” a 35,000 sqft public building encompassing exhibition spaces, classrooms, art studios, and a multi-purpose hall with outdoor spaces serving the community's needs and attracting tourists during art festivals and other events. The project site is adjacent to the quarry, where students briefly address the current or future conditions of the quarry in their design proposals.
Students develop their conceptual designs through a series of precedent analyses. They are introduced to a diverse list of cultural center projects similar in scale and program, along with museum buildings visited during their field trip to Washington, DC, and spatially significant buildings from the Clemson campus. Students combine phenomenological and formal analyses of these buildings, resulting in diagram models that they adapt to the site conditions for the “Cayce Arts Center.”
LARC 8020 | ORIENTATION II
Stitching the Urban Fabric
Studio Description: Greenville’s West End is experiencing rapid growth to meet the demands of a rising population. As urban density increases, the need for engaging public spaces becomes more important. Surface parking lots present an opportunity to transform underutilized, single-use areas into vibrant community assets. This project focuses on reimagining the city-owned public parking lot at 911 Main Street, located just east of Fluor Field, as a future urban park or plaza in downtown Greenville. Students will develop a comprehensive design proposal that includes a clear and compelling project concept, identification of site opportunities and constraints, and establishment of measurable design goals.
To develop the design goals, students will conduct a detailed site inventory and analysis and research the history, culture, demographics, and ecology of the West End.
The final design should integrate programs that align with the project concept, feature a well-defined and functional entry sequence, ensure circulation is accessible and intuitive, include thoughtfully placed comfort amenities, and offer appropriately scaled spaces for intended programs. Above all, the design should create a comfortable, functional, and memorable user experience while carefully responding to and enhancing the surrounding urban fabric.
Faculty:
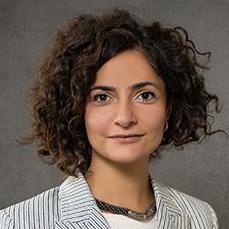

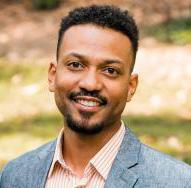
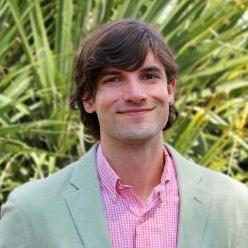

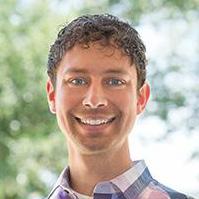
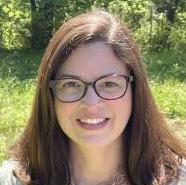
Faculty:
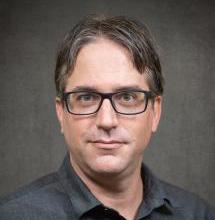
Clarissa Mendez Principal Lecturer
Matt Nicolette AssistantProfessor
Byron Jefferies Lecturer Harrison Floyd Lecturer
BryanBeerman Lecturer
Nicole Coker Lecturer
Berrin Terim Studio Level Coordinator & Assistant Professor ChianYusufoglu Visiting Assistat Professor
LARC 2550 | COMMUNITY DESIGN STUDIO
Ashley River Park West
Studio Description: Ashley River Park West invites students to engage in a real-world community design challenge centered on a critical ecological and cultural corridor in South Carolina. Located along the State Scenic Ashley River, this initiative seeks to transform +/-80 acres of riverside land anchored by the existing Ashley River Park and the Dorchester County Library, into an inclusive, resilient, and ecologically sustainable community park. Through an iterative three-part process, students have researched the site's cultural and ecological history, assessed existing conditions, and engaged local stakeholders. Emphasis was placed on understanding the region’s unique blackwater and tidal river systems, its historical significance, and the ecological richness that characterizes the low country. The studio progressed from inventory and analysis to master planning and finally, detailed design. Each phase was rooted in principles of ecological conservation, equitable access, and climate resilience. Students were tasked with creating integrated site solutions that prioritize habitat restoration, riparian zone enhancement, and multi-generational community use. Designs reflect thoughtful programming, accessible circulation, and strategic amenities that respect both natural systems and human experience.
LARC 4540 | URBAN DESIGN STUDIO
Post-Helene Restoration
+ Revitalization: Rebuilding a Better Future of Yesterday
Studio Description: The post-Helen Cities allowed us to rethink cities in ways that make us even more innovative, resilient, and sustainable in the face of disruptive, unprecedented environmental forces and disasters. Recovery efforts must include a persistent process until healing is complete. They require a comprehensive plan, effective operation, compassion, and an enduring sense of care.
What should be done when we lose our habitat of all that existed before, including life? Can urban landscapes remediate environmental hazards and threats? Can a sustainable landscape design practice help prevent urban flooding and provide more protective and predictable solutions? How can we, as landscape architects, contribute to postHelene recovery efforts? How can we restore cultural, historical, economic, and social vibrancy from devastated urban debris? How should design ensure the continuity of urban dwellings as shared habits and valued habitats? Ultimately, what is our role as landscape architects to help regrow the community's hope and aspirations to restore a resilient FUTURE OF YESTERDAY?
Throughout the semester, we envisioned the site with multiple strategies to restore loss, damage, and enduring infrastructure, community assets, and values. We developed a design to revitalize the artists’ community thriving on a richer history, economy, arts, and culture, in line with the city's commitment to “Building Back Better by strengthening infrastructure, supporting economic and cultural recovery, and ensuring community values.”
The Project Site: The River Art Districts (RAD) in Asheville, Buncombe County, North Carolina
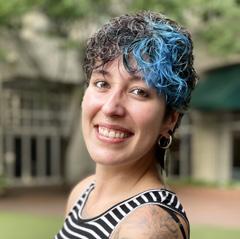
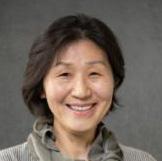
Faculty:
Hyejung Chang Associate Professor
Hannah Slyce Lecturer
ARCH 3510/8520 | FLUID STUDIOS: DORSEY
Rural Witnesses: Retracing and Re-imagining Architecture in the Rural South
Guest Critics: R. Huff
Studio Description: Everything urban was once rural. Therefore, rural is witness.” These words from Partners of Place reflect the core truth that rural spaces—long overlooked— are silent witnesses to centuries of change. From the towering plantation oak trees to the Gullah Geechee porches, sweetgrass basket stands along Highway 17, the iconic small town water towers in the rolling hills of the upstate of South Carolina, and the dilapidated barns of the Corridor of Shame, the rural south landscape is an intricate tapestry, woven from the threads of history, culture, labor, and resilience.
Through this studio, we will aim to explore how rural architecture, and life can evolve in response to technological innovation and global economic pressures while remaining grounded in the social and environmental context of the South. The studio will consider how the forces of climate, geography, culture, identity, and economy intersect to shape the future of rural spaces. Through this lens, we ask: How can new planning strategies and architectural imagination foster resilience and economic growth? How can rural spaces-long defined by their isolation and often by poverty-become dynamic centers of innovation and cultural preservation?
This studio will ultimately create projects that re-contextualize these questions, turning our eyes towards rural spaces as both a repository for memory and sites for future possibilities. The studio will move from documentation to speculation, weaving together past and future. By examining architectural, environmental, and cultural heritage of the South, the studio calls for a re-imagining of rural life that balances preservation with progress, honoring the lessons of the past while embracing the potential of the future. This studio will be integrated into Rural Witnesses: Retracing and Reimagining Rural Architecture in the South, an exhibition at 701 Center for Contemporary Art (CCA).
Curated by Partners of Place (PoP), Clemson University Lee Gallery, and Clemson School of Architecture.
ARCH 3510/8520 | FLUID STUDIO: HERIN
Small Town Resurgence: Adaptive Reuse and New Construction
Studio Description: Since 2017 population growth in many smaller towns is increasing due to move-in residents in the 25–44-year-old age group due to increased flexibility in work location, tech manufacturing jobs, low cost of living, access to outdoor recreation, and good K-12 educational opportunities.
As a result, architectural firms may find opportunities in these towns to assist government and private sector entities to upgrade shuttered building stock to provide workspace and services necessary to attract and support this changing demographic. Walhalla SC will be used as lab to explore this shift. The project will require investigating sites, the geometry and construction of an existing building, understanding local issues, and addressing the vision of a client. Students will be expected to design architecture that inspires the community of the possibilities and benefits of affordable high-quality design for everyday living.
The studio will be conducted in a practice like setting with the instructor as a practice mentor and students will be expected to engage in peer reviews of studiowork. The semester will be organized series of assignments paralleling practice design phases from documentation to programming to detailed design. Pre-design phases will be collaborative work. Design phases may be either individual or teams of 2.
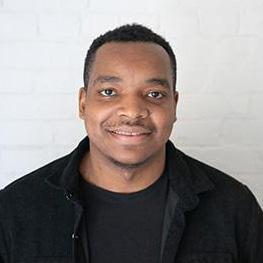
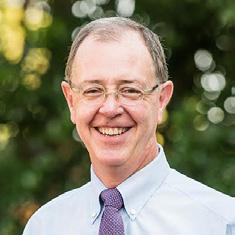
Rayshad Dorsey Lecturer
Faculty:
SAM HERIN Lecturer, CAF President
Building Bridges - Connecting Communities
Studio Description: This design+build studio interrogates the intersection of public infrastructure and social connectivity through the design and construction of a pedestrian bridge in the City of Clemson. The project site, marked by Hurricane Helene's impact, presents a critical opportunity to examine how tactical infrastructural interventions can catalyze community resilience and social cohesion. In partnership with the Community Research and Design Center, students will engage in a process between theoretical frameworks of place-making and the material realities of construction. The studio methodology encompasses critical site analysis, participatory community engagement, iterative design development, and full-scale implementation. Students will synthesize structural logic, material performance, and construction sequencing while negotiating the complex parameters of accessibility, environmental impact, and infrastructural longevity. Through rigorous exploration of technical and regulatory frameworks, the studio challenges conventional approaches to public infrastructure. The Built Environment Lab (BEL) will serve as a critical platform for material research, prototype development, and fabrication studies, enabling students to test theoretical propositions against material and structural constraints. Working in collaboration with local stakeholders, engineering consultants, and fabricators, students will navigate the translation of design intent through iterative prototyping and critical material investigation. The project demands a sophisticated integration of technical precision and social purpose, pushing students to conceptualize infrastructure as both a physical and social connector within the urban fabric. Final interventions must resolve complex technical demands - structural performance, accessibility compliance, wayfinding integration, material durability - while advancing a critical position on the role of public infrastructure in community development. Construction logistics, site orchestration, and assembly sequencing form essential components of the design process and studio learning outcomes.
Faculty:
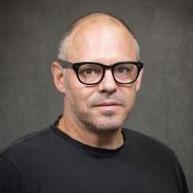
Harding Director, Community Research and Design Center (CR+DC) and Professor of Architecture
Dan
Deep Sea Colony Design Competition
Studio Description: The studio will focus on habitat in relationship to systematic prototypes and applications as part of a deep-sea colony addressing adaptation to extreme environments, biomimetics, and systems design. This interdisciplinary studio focuses on the human-environments interface and human-machine hybrid systems with an emphasis on biomimicry. The learning outcomes of this studio are threefold: (1) advanced prototyping and fabrication, (2) design and resource management in extreme environments, and (3) professional skills in design. The studio will use outside collaborators to supplement with additional knowledge per project. We will address topics that bridge strategic knowledge gaps and increase knowledge in capabilities and technology risk reduction related to resource use, climate changes, environmental impact, and adaptation. This project links senior- and graduate-level design curricula emphasizing hands-on design, research, development, and manufacturing functional prototypes. We benefit by challenging ourselves to imagine how we can live in extreme environments, which helps extend our understanding of how we steward the Earth. This is a competition studio. We will submit to the eVOLO Skyscraper Competition.
ARCH 3510/8520 | FLUID STUDIO: SCULCO
Uncovering Resilience
Studio Description: A current trend around the country, many big-box stores are closing their doors. This has an impact not only on the consumer but is causing economic blight with the closure of the smaller stores that depend on the traffic generated from the anchor tenant. These abandoned boxes provide an unprecedented opportunity for retrofitting architecture and re-imagining the commercial strip and the suburban landscape of the United States.
This project focused on studying opportunities for placemaking and community building, utilizing an underused commercial site located in Easley, SC along the 123 corridor. Students were tasked with analysing issues surrounding big box development, such as effects on the environment, and developing strategies to respond to these problems. The city of Easley was engaged during the design process and Easley's city planner attended one of the interim reviews where students were able to receive direct feedback on how well their proposals fit within the context of Easley and the city's vision outlined in their comprehensive plan. During the first part of the semester and before engaging in this project, students developed two smaller projects that re-imagined an adjacent suburban tract neighborhood. Students further developed the themes and ideas that emerged during those smaller scale projects and applied them to this commercial site. Students have re-imagined the commercial single-use development into mix-use development, including various programs such as housing, retail, and businesses. Many of the projects recycled the existing structures, taking an adaptive re-use approach instead of simply demolishing the structures.
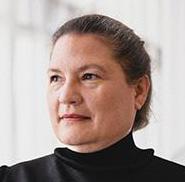
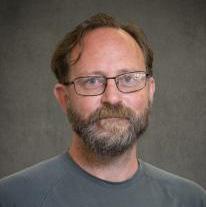
Faculty:
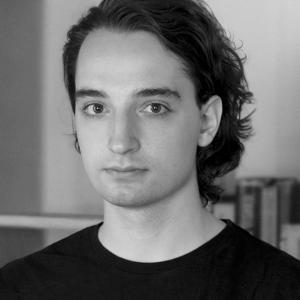
Steven Sculco Visiting Assistant Professor
Winifred E Newman Mickel Professor of Architecture, Assoc. Dean of Research (CAAC)
Shan Sutherland Lecturer
ARCH 4520 | SYNTHESIS STUDIO
A Food Secure Future for the South
Senior Design Prize Jurors:
Jade Yang, AIA, NOMA, George Schafer, Ph.D., RA, Scott Gerald Shall, RA
Studio Description: As of 2023, 13.5% of households in the United States were considered food insecure – this means that at times during the year, per data from Feeding America, 47 million people lived in homes that were uncertain about or unable to acquire enough food to meet the basic needs of all household members due to insufficient money or other resources for food. The number of food-insecure homes also increased from the year 2022.
There are a variety of causes of food insecurity – these include factors that may seem more obvious, such poverty and unemployment or lack of affordable housing that restricts a family’s budget toward food. However, there are other less common but still notable causes of food insecurity, such as chronic health conditions that leave individuals or families subsisting on limited disability stipends or spending their budgets on healthcare costs. Additionally, racism and discrimination has left traditionally marginalized groups, including people of color and LGBTQ individuals, the victims of systemic poverty that results in limited access to food.
In this year’s Synthesis studio, teams of 2 students organized across six sections developed proposals for addressing food insecurity in one of four sites in southern states with above-average levels of food insecurity: Birmingham, Alabama; Louisville, Kentucky; New Orleans, Louisiana; and El Paso, Texas. Each project was designed with the general goal of providing 900 meals per day, directly or indirectly, to individuals in need within their respective urban contexts. The programmatic exploration of each architecture was informed by extensive site research into the social, cultural, ethnic, economic, and historical contexts of these respective cities.
LARC 4550 | EXIT STUDIO: PADUA
Senior Capstone Project
Guest Critics: Eric Bosman, Kimley Horn, Atlanta, GA | David Cosslett, RVi, Asheville, NC Brad Turcotte, Bolton & Menk, Inc, Greenville, SC | Michael Ethridge, Davis & Floyd, Greenville, SC
Studio Description: This final semester-long project allows each student to demonstrate they are prepared to enter the professional work force. The learning goal is for students to undergo a rigorous research-based design process while expanding independent interests and talents, refining your decision-making abilities, and sharpening professional skills. This semester-long investigation involves a thorough process of completing a well-rounded, comprehensive individual project. This final studio in the professionally accredited BLA 4 yr. program emphasizes independent learning within the context of a collaborative design studio environment in Lee Hall.
Faculty:
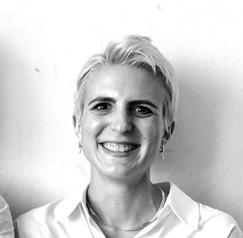
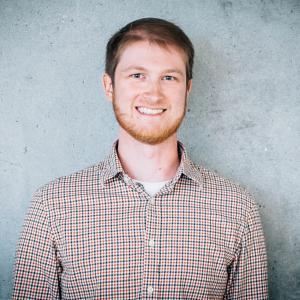
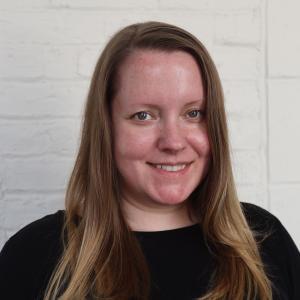


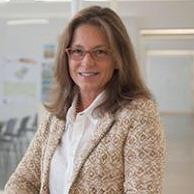
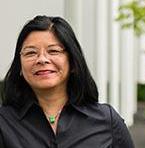
Amy Trick Studio Level Coordinator & Assistant Professor
LavenderTessmer Assistant Professor KendallRoberts Lecturer
Michael Urueta Lecturer Julie Wilkerson Senior Lecturer
Kyle Kiser Lecturer
Faculty:
Mary Padua Professor
LARC 8920 | TERMINAL STUDIO
Landscape Architecture Terminal Project
Studio Description: This course celebrates the culmination of the Master of Landscape Architecture program, as MLA students present their independent terminal projects. Each project reflects a high level of design and research sophistication in landscape architecture.
We are proud to showcase the final research and design work of five students:
1. Enhancing the Well-Being of Seniors: A Therapeutic Ecological Park at Rolling Green Village | Jordan Livingston
2. Tides of Extinction: Targeted Design Solutions to Address the Environmental Threats to Harbour Island National Park | Michael Tyler
3. Connection to the Riverfront: Integrating Trail Systems for a Model of Urban Revitalization along the St. Joseph River in South Bend, IN | Nadia Hartman
4. Meeting Nature: Designing Experiences That Inspire Connection | Elizabeth Pruden
5. Reconnecting Piedmont: A Participatory Parkification Approach to Heritage Preservation and Sustainable Growth | Lupe Franchi
LARC 4540/8520 | WORLD DESIGN STUDIO
Bristol Scenarios: Envisioning a Sustainable, Resilient and Vibrant Future
Studio Description: Bristol is a city that connected Southwest Virginia to the world during the Railroad Era in the early 1800s. Because of that connection it is filled with unique architecture features that span the skill of the United States with additional work by artisans coming from all over the world making these beautiful homes and buildings a display of success and prosperity. Today Bristol faces the challenges of similar sized American cities which is envisioning a resilient and sustainable future that relies on economic growth, community vibrancy, Infrastructure development, environmental sustainability, historic preservation and cultural celebration. The Central Appalachian Region encompasses Bristol and brings its own complex history and outside perceptions towards independent communities in a relatively isolated mountainous terrain. The project addresses the entire city of Bristol: Its Historic Core as well as its outskirts along I-81. Specifically, areas highlighted on the maps indicated potential sites for preservation, conservation, historic preservation, cultural celebration, infrastructure development, economic growth, mixed-use and housing development, green infrastructure and public space.
LARC 2550 | COMMUNITY DESIGN STUDIO
Clemson Experimental Forest Trailheads
Guest Critics: Casey Smithling, AIA Case by Case Design | Keegan Bodford, Clemson Campus Arborist | Tamie Sanford, Assistant Administrator Seneca Residential Care Center
Studio Description: The Clemson Experimental Forest is an 18,000-acre site that has important research, recreation, and educational value. Inclusive of this large natural resource is 105 miles of trails used for hiking, mountain biking, and horseback riding that are served by various trailheads. The focus of this second-year studio project, therefore, is design alternatives for four key trailheads serving the forest. Program elements for each trailhead include - but are not limited to - kiosk signage, seating areas, trail enhancements, car and trailer parking, accommodation of mountain bikers, and restrooms.
Faculty:
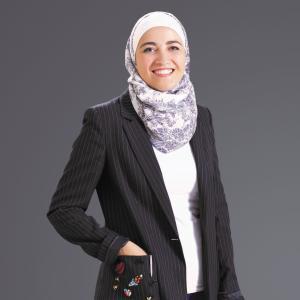
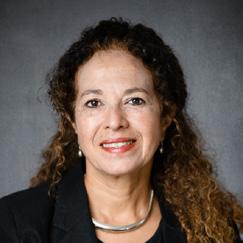
Faculty:
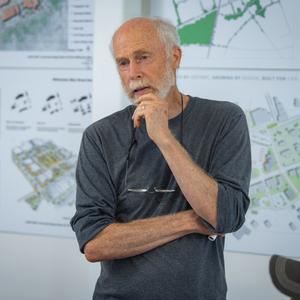
Faculty:
Hala Nassar Director of Landscape Architecture and Graduate Programs; Professor
Kawthar Alrayyan Assistant Professor
Tom Schurch Professor
ARCH 3520/8520 | STUDIO U: CLOGSTON
M.A.R.S.H. PROJECT ECOLOGICAL CORRIDOR: CIVIC BUILDING
Guest Critics: Simons Young | Diego Gonzalez | Tom Wales
Studio Description: Architecture for Non-Humas is a studio that explores the relationships between the built and ecological worlds. Students will design (and build) architectural follies for non-humans that will sit along the ecological corridor, much like characters within a scene. The corridor creates space for humans to recreate, but on a larger level it should act as both homes and transit for vital non-human life (migrating birds, pollinators, oysters, beavers, coyotes, etc) to coexist in our city. The focus should be on understanding the “client” and designing around their needs and life, while also recognizing that all architecture is contextual and will exist within the fabric of a very human Charleston. All architecture, human or not, is sensory and emotive—this will be no exception.
Accompanying these characters will be a zine explaining the materials needed, along with IKEA-style instructions for fabricating these pieces. Anyone should be able to pick up the instructions and build them, embodying the M.A.R.S.H. project's ethos of DIY grassroots environmentalism and urbanism. There should also be research and exploration of hyper-local and sustainable materials to avoid contributing to pollution
ARCH 3520/8520 | STUDIO U: WATSON
Affordable Housing in East Central Charleston
Studio Description: The project is located in the East Central Neighborhood of Charleston along New Market Creek at the intersection of Huger and Morrison. The goal of this project is to critically examine how we build, live and engage nature in the historic fabric of Charleston in a way that is holistically sustainable. The project will address the critical needs of affordable and attainable housing through density that build on the community and culture of Charleston and responds to the ever-increasing impacts of climate change working with ecology and not against it. Projects should seek to leverage opportunities within existing systems to propose an architecture of triple bottom line sustainability.
ARCH 3520/8520 | STUDIO V: PASTRE
The A+cB Spring studio completed two projects by semester’s end. The semester began with the fabrication and construction of a Donor Wall for the Old Towne Creek County Park. The Students from the Fall semester completed the design of the wall, but it was hung up in permitting, and so they couldn’t begin construction prior to the end of the semester. The Spring students took the completed construction documents and created shop drawings, acquired all materials for the project, prefabricated parts in our shop facility and installed the 10’ tall, 30’ long wall on site prior to midterm. While that was going on the students were also working with the City of Charleston on another project. The students designed and built a picnic shelter at a newly renovated playground at Plymouth Park on James Island. Students designed an open-air structure with a painted pressure-treated structure anchored by diamond piers and covered by a cedar shake roof. Both projects were completed by semester’s end and were under budget.
Faculty:
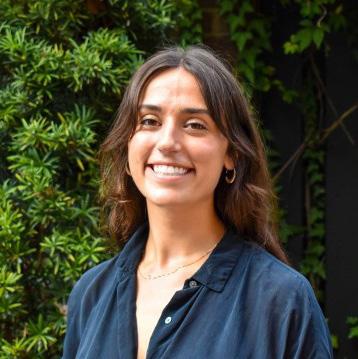

Faculty:
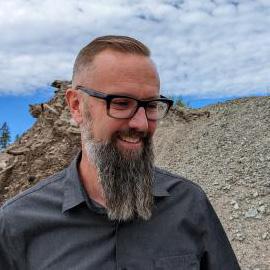
Faculty:
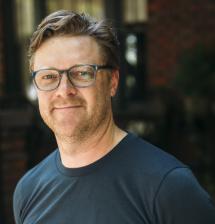
Bradford Watson Director of the Clemson Architecture Center Charleston, Associate Professor
David Pastre Director of the Clemson Design Center, Principal Lecturer
Schuyler Clogston Lecturer
Matthew Corbitt Lecturer
Studio Description: BUILDING WITH EDUCATION: AN URBAN HIGH SCHOOL FOR THE CITY OF ANDERSON, SC
LEARNING ENVIRONMENTS
In April of 2000, the United States Department of Education released a groundbreaking report on school planning and design. Titled Schools as Centers of Community, the document was seen as a guide for better learning environments for the 21 st century. While candid about the state of domestic school facilities at the time, the report likewise cast a hopeful vision for new strategies, stating:
“The pressing need to renovate, replace, and create so many new educational facilities nationwide presents a compelling opportunity to evaluate existing research about what constitutes an optimum school learning environment and to identify those factors that can enhance student achievement.”
Among other points of emphasis, the report stressed that attention be paid to evolving pedagogical approaches, with a particular emphasis on active, cooperative and interdisciplinary learning. Over the last 25 years, models of active and projectbased learning (PBL), and other variations, have continued to gain wider acceptance. Moreover, traditional subject areas are being blurred, with some recent international reforms emphasizing “transversal competencies” through “collaborative classroom practices” and “phenomenon-based project studies.” What does this mean for school design? What does learning look like, and how can we create environments that foster and enrich it? How have we done in school planning and design in the years since the report described above? What is working? What problems persist? And have we created new problems that need to be radically addressed?
EDUCATION AS URBAN CATALYST
Through the lens of a public high school, this project will explore accessible and community-centric ways to recover the civic and programmatic relevance of town centers, avoiding a simple image of urban success (typically represented by the presence of cafes and boutiques shops), in the attempt to have a much deeper impact on the everyday life of the community. The choice of a public education facility for this urban strategy is a strategic one. In contemporary America, where public life has been dramatically reduced and commodified, and in which public education itself is facing unprecedented socio-political threat, public schools remain maybe the last built artifact capable of articulating public life around itself. The quality and location of public schools is one of the main driving factors in the real state market, determining where people choose to live and, therefore, transforming the social landscape of a community. Nonetheless, the typical approach for locating High Schools is currently to place them in disconnected areas where they can only relate to themselves. In this project we will explore alternatives to this strategy. We will locate a high school within an urban area, Downtown Anderson, taking advantage of the centrality and significance of an existing urban tissue to improve the life of the students and, at the same time, transforming this center, which is currently underused and degraded, through the arrival of new activities and population.
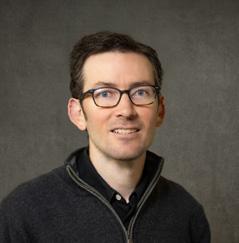
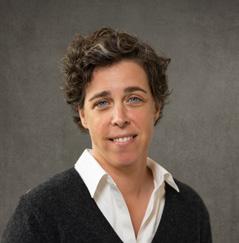
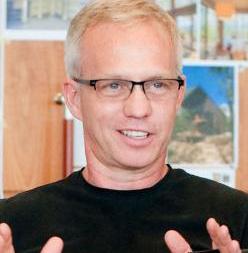
Dustin Albright Assistant Director (SoA), Associate Professor
Ulrike Heine Associate Professor
Tom Savory Lecturer
ARCH 8960 | ARCHITECTURE + HEALTH STUDIO: TECTONIC PROJECT
ThePlaceforMentalHealthCare:DesigningMBHHubsandTheirInterfacestoCommunity Life and the Care Path
Studio Description: In this course, students will design a Mental Behavioral Health Hub (MBH Hub) that integrates crisis stabilization, outpatient services and community resources. MBH Hubs are centralized facilities that provide comprehensive care for individuals facing mental health challenges or crises. These hubs embody an integrated approach to mental healthcare, combining diverse services under one roof or within a connected system to better address patient needs. Their primary goals are to enhance access to care, streamline service delivery, and alleviate the burden on traditional emergency departments. The program will be modeled on the existing MUSC Health –Florence Cedars Behavioral Health Hospital and will include a 20-bed crisis stabilization unit, eight outpatient offices and a pharmacy. Additionally, students will be encouraged to explore other therapeutic strategies by incorporating spaces that promote healthy lifestyles, human connection, and personal growth. Examples include educational facilities, gardens, cultural spaces, sports facilities, and other innovative features. The final design should encompass a total building area of approximately 60,000 square feet.
The proposed hub will be located in Unity Park, situated in downtown Greenville, a vibrant area with a .culturally and economically diverse population. The site spans 7.45 acres and features a forested area bisected by a creek, offering a natural connection between a residential neighborhood and Unity Park. However, due to gentrification, downtown Greenville has a high rent burden index, with 60.6% of households affected. This project encourages students to adopt community-based approaches to mental health care, focusing on reducing barriers to efficient and affordable services for underserved populations. The designs should aim to create inclusive spaces that foster human connection and support systems, both existing and newly developed, while addressing the unique challenges of the local community.
Faculty:
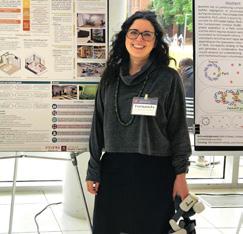
Fernanda Goulart Post Doctoral Fellow
ARCH 1510 | ARCHITECTURE COMMUNICATIONS
Opening the Wall: A Wall Design for the Lee/Lowry Courtyard
Studio Description: The ARCH 1510 studio is structured around a series of exercises (1), that culminates into a final design project (2).
1. The students started with an analysis of a hand-held object, learning how to create drawings orthographically. these orthographic drawings progressed to an axonometric study, in which students were challenged to articulate their objects appearance, assembly, and function, through drawings. These 3D drawings were then translated to 3D models. Through physical model making they further explored the object in terms of space, through a solid-void analysis, which was also translated into a digital model using Rhino3D. In Rhino, the students analyzed the solid-void relationships in a series of sectional figure-ground diagrams. These diagrams were used to develop a wall design. Finally, the students analyzed the movement of the object and further developed their wall design, with attention to moving wall elements, tectonics, structural stability, and craft.
2. For the final project, students were asked to manipulate/adapt/ adjust their wall for a specific site, which is the courtyard between Lowry and Lee Hall at Clemson University. In addition to addressing the human scale, they were challenged to respond to the site. Site strategy / site design was considered as a design parameter in the final wall iteration.
Students will be presenting 2 boards (1st one corresponding to analysis, 2nd one corresponds to their wall design), and physical models they made during the process (optional).
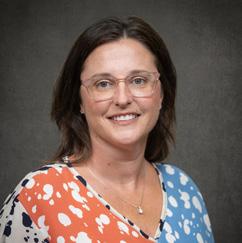
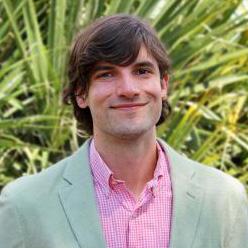
Sallie HambrightBelue Director of Undergraduate Studies in Architecture, Associate Professor
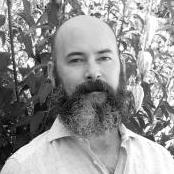
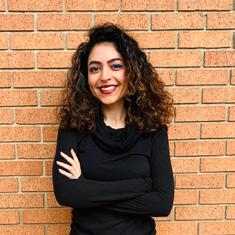

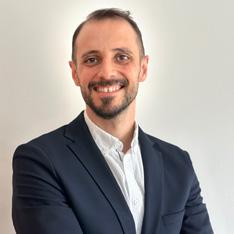
Graduate Assistants:
• Marina Ataalla
• Abby Buskirk
• Salvatore Costanzo
• Julia Scarinci
• Jessica Gray
• Bridget Hewitt
• Sydney Hopkins
• Anna Rowell
• Jaiden Shea
• Zachary Wells
Harrison Floyd Lecturer
Brandon Pass Lecturer
Mina Ardekani Ph.D. Candidate
Ertunc Hunkar Ph.D. Candidate
Lavender Tessmer Assistant Professor
ARCH 8420 | DESIGN STUDIO II
Renewable Energy Research Center of Iceland
Guest Critics:
D. Jaehning, M. Timmons
Studio Description: Students worked throughout the semester on the design of a 10,000sm (+/- 100,000sf) building. The Renewable Energy Research Center of Iceland is located in Karsnes Harbor, just outside of Reykjavik.
The studio worked on two phases for the project. The first 9-week phase concluded on March 16 with the submission of design competition entries where students were asked to present two A1 boards of their designs. During the second phase students were asked to identify a ‘study area’ within their design to undertake significant tectonic development. During this phase they produced several models including a 1:100 study and for their final review a 1:50 (roughly ¼”=1’) study of their selected area. It is expected that they are able to communicate a high level of assembly detail with their final physical models.
ARCH 8920 | ARCHITECTURE + HEALTH COMPREHENSIVE STUDIO
Orthopedic Ambulatory Care and Surgery Center in Clemson
Guest Critics: M. McClintock
Studio Description: This project will examine the premise that ambulatory care settings should be therapeutic, healthful and sustainable, patient family and staff centered, and provide efficient, effective and safe settings for delivering accessible services both today and in the future. At the same time, it will explore the larger potential role of health care settings to serve as positive public institutions and demonstrate the responsibility of all healthcare settings to not only treat health but also sustain and promote it for individuals, their communities and the earth.
The proposal is to design an Orthopedic Ambulatory Care and Surgery Center in Clemson, to serve the rapidly developing upstate region overall, with a growing elderly population as well the expanding student body and student athlete population at Clemson University. In order to respond to the diverse current and future needs of these populations, the project will include an orthopedic ambulatory surgery center, outpatient orthopedic clinics, a range of diagnostic imaging services, rehab facilities and services, a durable medical equipment service, lifestyle medicine and educational programs along with a café and public meeting spaces.
The project is to be designed with the goal of achieving a net zero carbon footprint in both its construction and operating systems. Design proposals should explore the use of mass timber structural systems, an all-electric MEP plant employing ground source heat pumps, sustainable on-site energy production as appropriate, daylighting strategies, appropriate building design and envelop strategies to address climatic conditions, and sustainable low impact site design strategies. The project should also be designed to serve as an example of sustainable and responsible development in the City of Clemson. It should be sited and designed to optimize access, take advantage of public transit, and minimize the impact of stormwater, light pollution and heat islands from parking. A series of sites in the City of Clemson will be analyzed for their ability to accommodate the project program in an accessible location and with responsible and sustainable development practices.
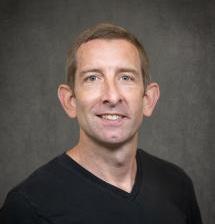
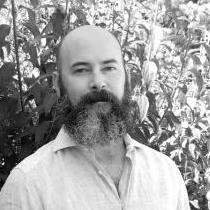
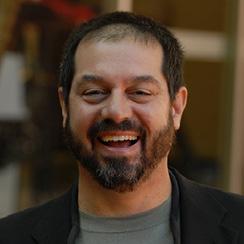
David Allison Director of Graduate Studies in Architecture + Health and Alumni Distinguished Professor of Architecture
Faculty:
Dave Lee Co-Director of Graduate Studies in Architectur, Associate Professor
Brandon Pass Lecturer
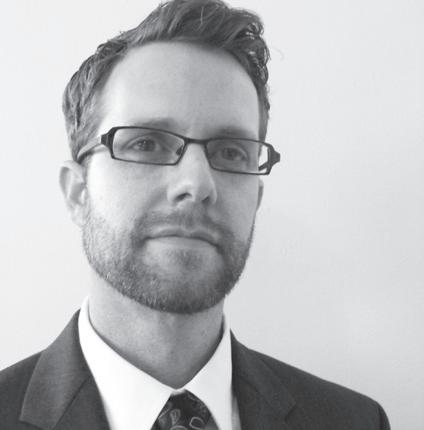
GEORGE SCHAFER, PH.D., RA Architect, BOUDREAUX
George Schafer, a registered architect and educator in the Charlotte, NC studio of BOUDREAUX, holds a Ph.D. in Planning, Design & the Built Environment from Clemson University (2015), a Master of Architecture from the Harvard University Graduate School of Design (1996) and BA in Architecture from Clemson University. George was a senior lecturer in the School of Architecture at Clemson between 2015-2023 where he taught design studios, electives and seminars in both the undergraduate and graduate programs. He also served as professor-in-residence at the Daniel Center for Building Research and Urban Studies in Genoa, Italy for the 2015-2016 academic year and again during the 50 th anniversary semester in Spring 2023. In 2014 George received the Excellence in Teaching Award for Clemson University’s College of Architecture, Arts & Humanities and was awarded the Provost Outstanding Collaborative Teaching Award in 2022, one he was proud to share with is colleagues and friends, Ulrike Heine and David Franco.
While at Clemson, George’s research explored the intersection between the domains of architecture, human-computer and robot interaction, library/information science and education through the design and evaluation of full-scale cyber-physical prototypes for children’s literacy attainment, culminating in prototypes at two scales – the LIT Room, a room-scale installation for a public library’s children’s room; and the LIT KIT, a portable cyber-physical system for deployment classrooms and homes. In 2012, the LIT Room concept – which hypothesized that children’s literacy can be cultivated in an environment that is at once digital, physical and evocative of picturebooks – won funding from the National Science Foundation and his research has been featured internationally in conference proceedings and academic journals.
George lives in Charlotte, NC with his husband Tony.
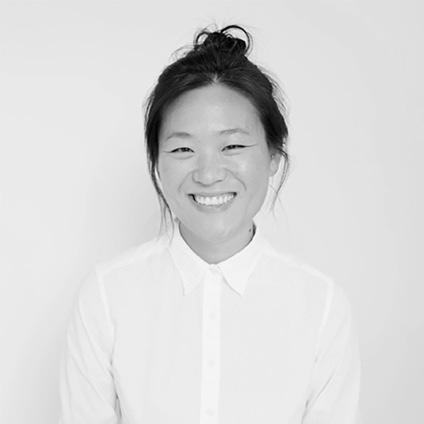
JADE YANG, AIA, NOMA
Assistant Professor of Architecture at Kennesaw
State University
Jade Yang, AIA, NOMA, is a registered architect in the state of Georgia and Assistant Professor of Architecture at Kennesaw State University. She teaches upper-level architectural studio and structures courses, and serves as faculty advisor for the KSU NOMAS Chapter.
Her work and research seek to understand architectural innovation through the lens of social practice, building culture, and technological change. Her time abroad as a student at DIS Copenhagen and ETH Zurich, and as a practitioner in Germany and Japan, are formative to this approach. As an educator, Yang has previously taught at Georgia Institute of Technology, New York Institute of Technology, and the Harvard Career Discovery Program. Professionally, she has worked at internationally renowned firms such as Werner Sobek Ingenieure, Kengo Kuma Associates, and LMN Architects.
Yang earned her Master of Architecture from Harvard University and BA in Architecture with Minor in City Planning at the University of California at Berkeley. She advocates for the critical cultivation of an equitable, just, and shared architectural future for us all.
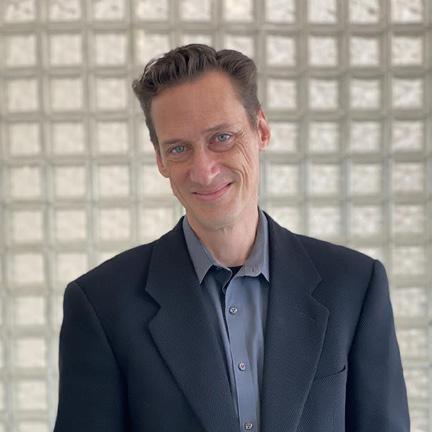
SCOTT GERALD SHALL, RA
Professor of Architecture, College of Architecture and Design, Lawrence Technological University | Principal, houm
Scott Gerald Shall, RA, is a Professor Architecture in the College of Architecture and Design at Lawrence Technological University (LTU) and the founding principal of the architectural practice houm (ourhoum.com). Prior to joining LTU, Shall was an Assistant Professor of Architecture in the Tyler School of Art at Temple University and the School of Art and Design at the University of Louisiana at Lafayette. Shall is also the founding director of the International Design Clinic (IDC, www.internationaldesignclinic.org), a registered nonprofit that realizes crowd-sourced architecture and virally-propagated creative action with communities in need around the world. Since founding the IDC in 2006, Shall has worked through this organization to complete over two dozen projects on five continents, including an urban tent for the homeless made of reclaimed water bottles, a vision for education based upon borrowed resources for the migrant communities of India, educational devices based upon the vending architectures of Bolivia for kids working the streets of La Paz, and a two-dollar water filtration system.
Shall’s research and creative work in this arena has been disseminated widely, including presentation at the World Congress of Architects (2023), the Third, Fifth, Seventh and Eighth International Symposia On Service Learning In Higher Education (2013, 2017, 2022), the 2nd Valencia Biennial of Research in Architecture (2020), and Structures for Inclusion (2007) as well as invited lectures hosted by the AIA (2017), Polis University (2016), the University of Maryland (2009), the New School for Design at Parsons (2008), and the Pratt Institute (2008). Shall’s writing on socially-responsive design has been featured in a range of publications, including works by Springer (2023), Palgrave-MacMillan (2018), the University of Indianapolis Press (2015) and the AIA Press (2010). In 2008 Interior Design magazine published the work of the IDC along with projects by Kengo Kuma & Associates, OMA, and Buckminister Fuller in an article highlighting practitioners who are challenging the edge of design practice. Shall has exhibited his creative work in venues around the world, including solo shows at the Zeitz Museum for Contemporary African Art (2022), the San Francisco Museum of Art in La Paz, Bolivia (2015), and the AIA Center for Architecture in Philadelphia (2009) as well as inclusion within group shows at the Sheldon Swope Museum of Art (2010), the Goldstein Museum of Design (2010), the Venice Architecture Biennale (2013) and MoMA (2015).
