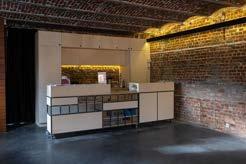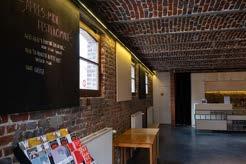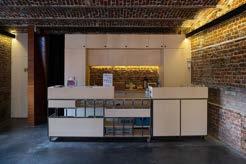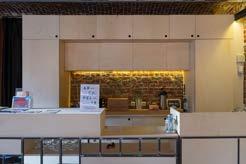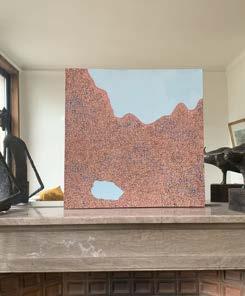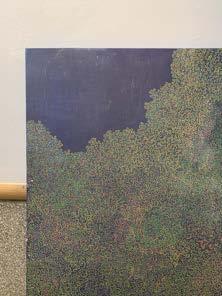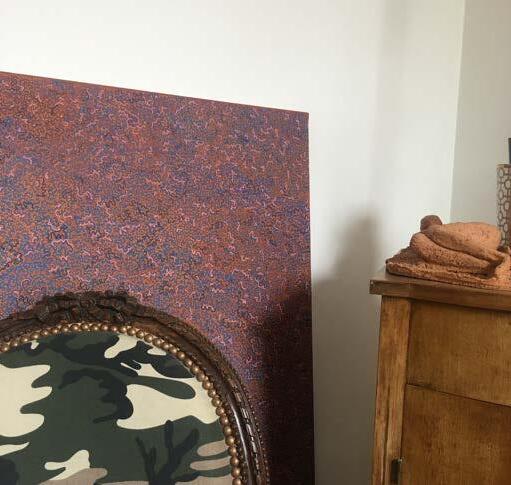Clémentine Seifert



You will find in this portfolio a sample of the projects I have completed during my studies and while working at an agency.
I have a strong interest in color, the combination of materials; I enjoy inventing, matching objects or creating atmospheres that have no reason to go together. As for my work at the agency, I have been involved in several stages: competition phases, feasibility studies, schematic design (APS), design development (APD), building permit applications (PC), and construction documentation (DCE). I have drawn and submitted several building permits for collective housing, senior service residences, and commercial projects. For this, I moved from the feasibility stage to more technical drawings, working either alone, in a team, or with engineering consultants.
I also worked on competitions, notably one project that we won, a 20,000 m² development in Sartrouville, which included various programs: an Auchan supermarket, a pharmacy, a senior residence, a student residence, and collective housing.
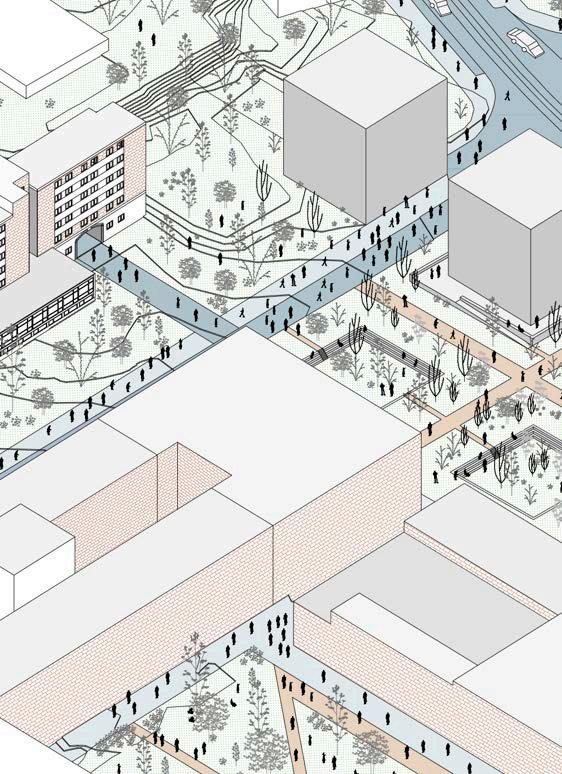
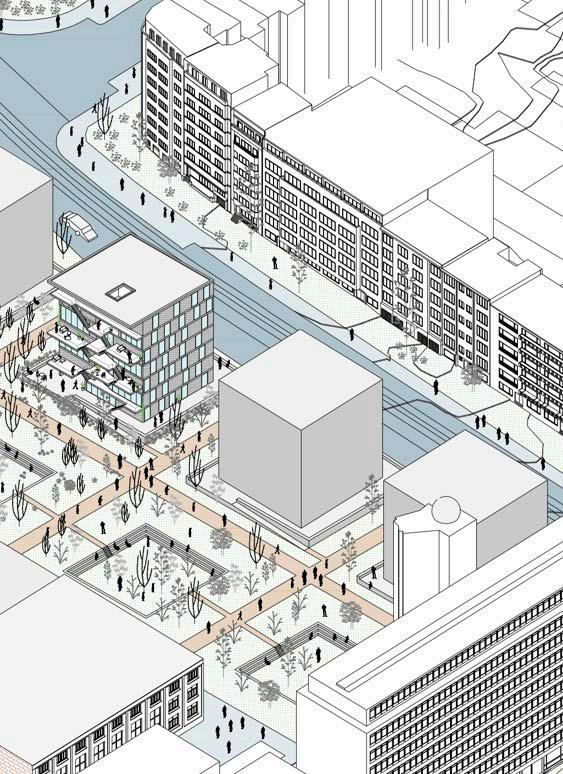
Site plan
This project is aimed at redeveloping the plot at the entrance of the ULB Campus in Solbosch. The goal is to make the campus more welcoming, offer new services, and provide housing for students as well as researchers and their families.
In a group of five students, we designed the site plan for this area.
Our work focused on a grid layout. A grid consisting of three rows of nine squares, each measuring twenty meters by twenty meters.
The first row, closest to the street, houses the five cubes that will support the program. Each cube is separated from its neighbor by a twenty-meter space. In these ‘empty’ spaces, pathways have been designed to guide students and passersby from the street toward the interior of the campus, as well as to the park facing the five cubes. This system allows for multiple access points, making the campus more permeable to the external life of the ULB.
The park, designed with the same grid logic, encourages gathering and cohesion among the various actors of the campus. Each cube faces a square of the same dimensions, forming an outdoor space to be developed.
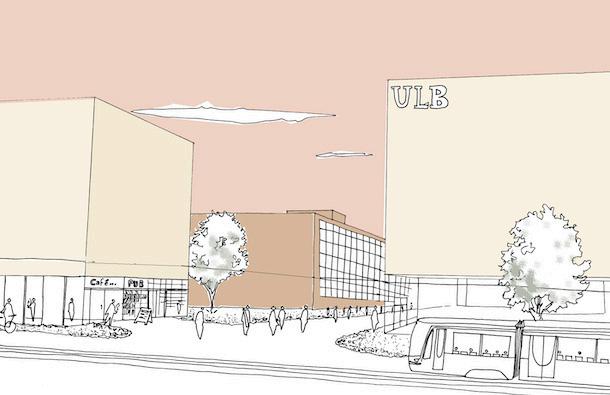

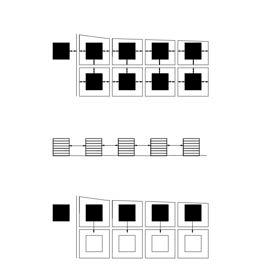
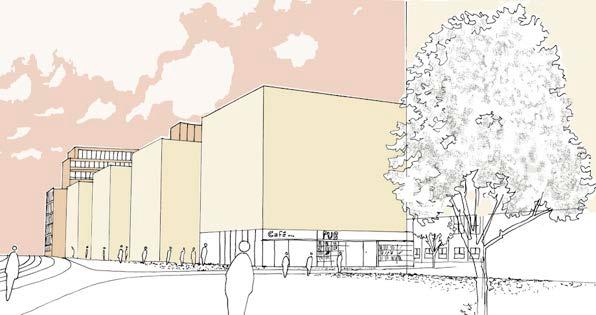
Individually, each group member was assigned a cube and a portion of the public area to design.
The challenge in designing this cube was to maintain the privacy of its inhabitants while preserving the permeability to the campus, as established by the group’s site plan.
Working with cross-sections allowed me to find an architectural solution to the issue of privacy, and then to design the square of land facing the future building. By elevating the cube on a concrete platform topped with a bench, a separation is created between the ground-floor residents and the street, pathways, and park. I chose to excavate the square to create a common green space, thereby forming a square amphitheater where students could come to have lunch, work, or rest.
In the cube, it seemed interesting to offer an outdoor space that would connect the floors together to foster gathering and cohesion among the residents: terraces facing the park that would accommodate the circulation of the entire building, including an elevator and a staircase. These are designed as half-levels to preserve natural light in the common areas, which are all oriented towards the park.
The first five levels are intended for students. Each floor consists of at least ten individual student rooms overlooking common areas: a living room, dining room, and kitchen, which are shared among the floors and accessible via interior stairs. The rooms are located at the rear of the cube, while the common areas are at the front, facing the terraces and the park.
The top two floors are reserved for researchers and their families. They include four apartments, designed as simplex or duplex units, capable of accommodating families with two to five children.
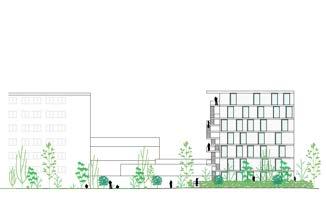
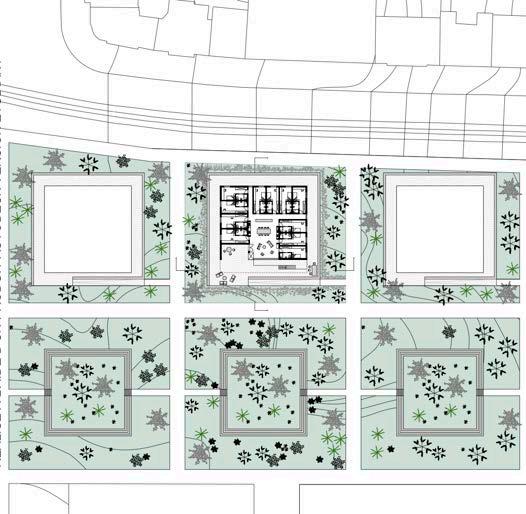
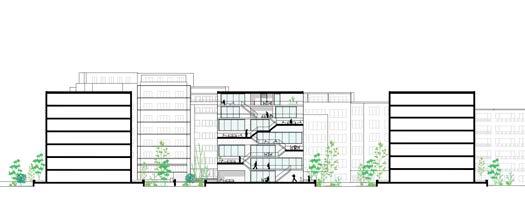

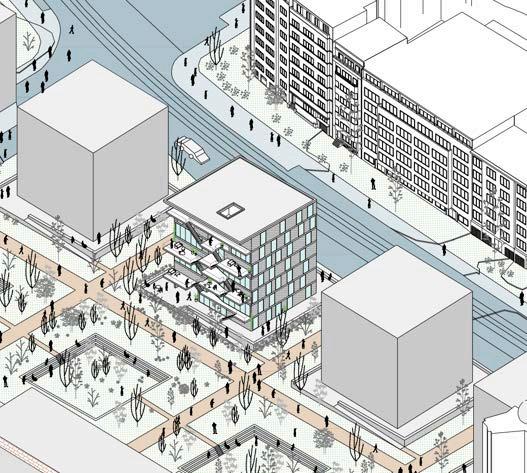
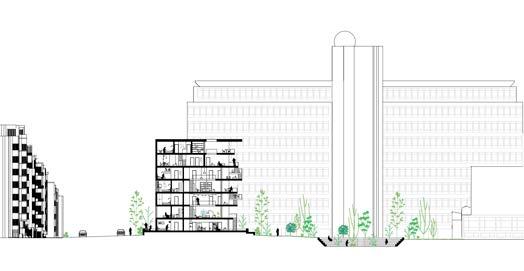
This project is located in Molenbeek, a neighborhood in Brussels situated along the canal, which has long been marginalized. As part of its revitalization plan, the faculty of architecture professors asked us to design a youth hostel.
The site for the future construction is on the edge of the canal near a junction. Its location allowed me to play with diagonals and orient the hostel in alignment with the canal. A large perspective unfolds for the residents, who can immerse themselves in the trajectory of the canal and experience the rhythm of passing barges and other vessels.
The upper floors, cantilevered over the street, shelter passersby and enhance the sensation of floating for the guests.
Circulation within the building is centralized, accompanied by a large triangular skylight that connects all the floors vertically, complemented by a large climbing wall.
The top floor houses the director’s apartment, an accessible apartment for people with reduced mobility, and a large terrace. This terrace provides access to the roof, which features a half-size sports court. Sport plays a significant role in the social reintegration of at-risk youth, including those who will stay at the youth hostel.
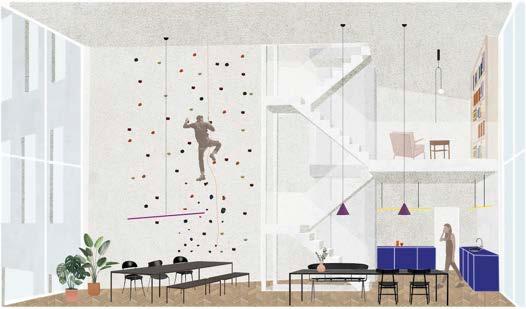
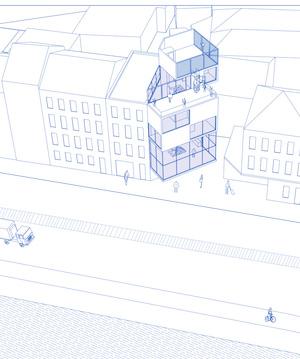
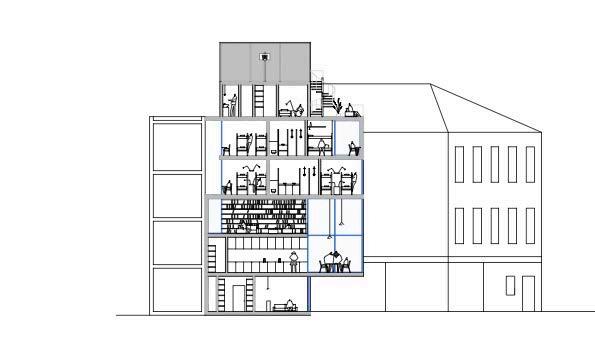


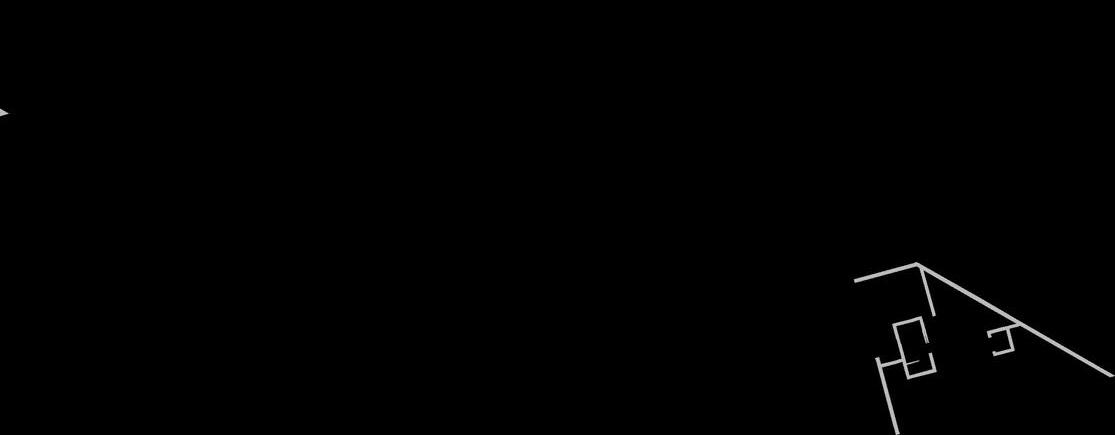



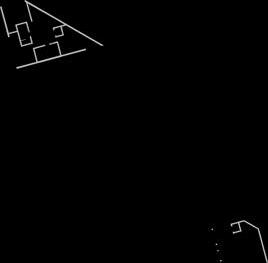





This single-family home project was carried out in collaboration with the Belgian company Pailletech, which specializes in straw bale construction. In pairs, we designed homes made from straw bales.
The plot is located at the end of a cul-de-sac. We chose to build the future house in conjunction with the neighboring residence to continue the alignment of buildings along the street and to preserve the existing vegetation. Only the entrance deviates from the street’s trajectory, marking the presence of this straw and wood house. On one side, the construction adjoins the neighboring building; on the other side, it recedes from its boundary wall to align with it, allowing for the creation of a terrace that extends towards the rear of the house, where the common rooms are located. Given the steeply sloped terrain, it seemed advantageous to utilize the level differences to best adapt to the existing topography.
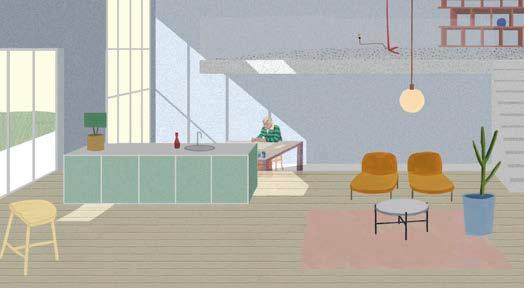
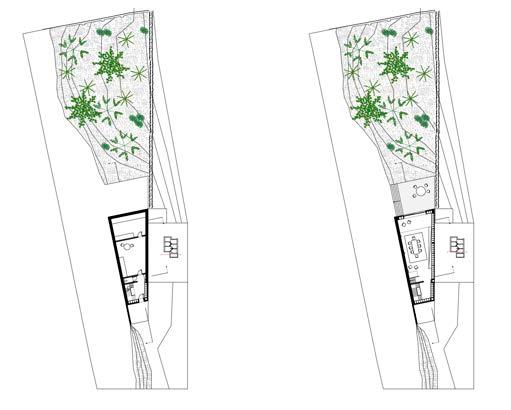
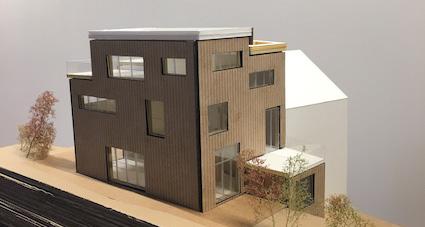
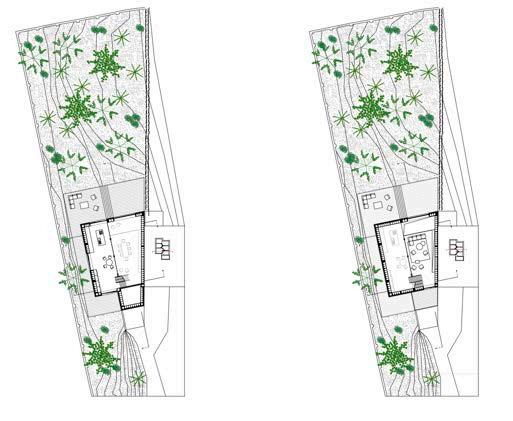
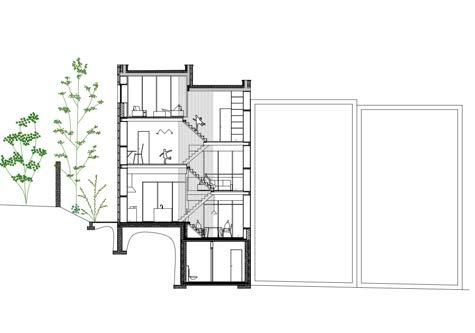

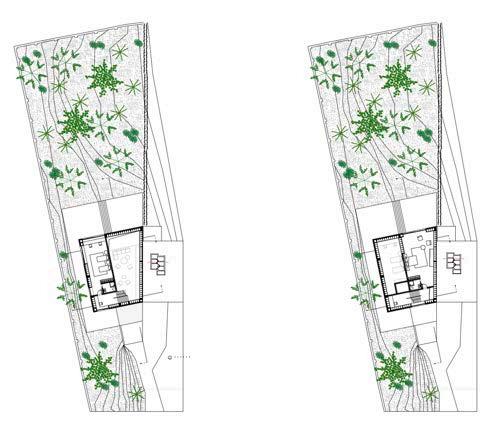
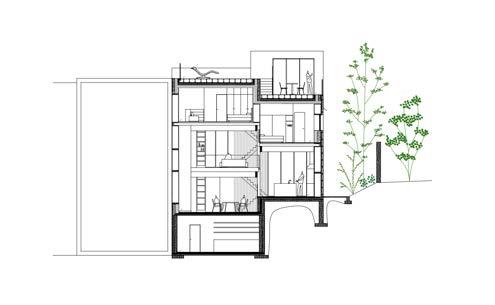

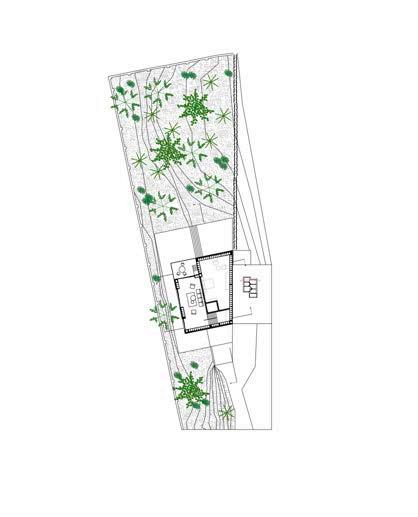
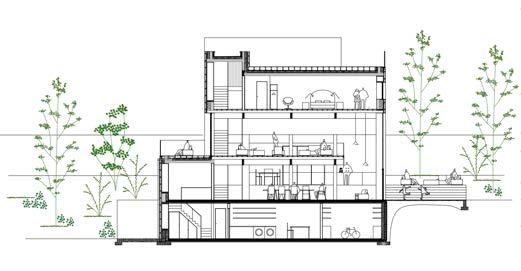

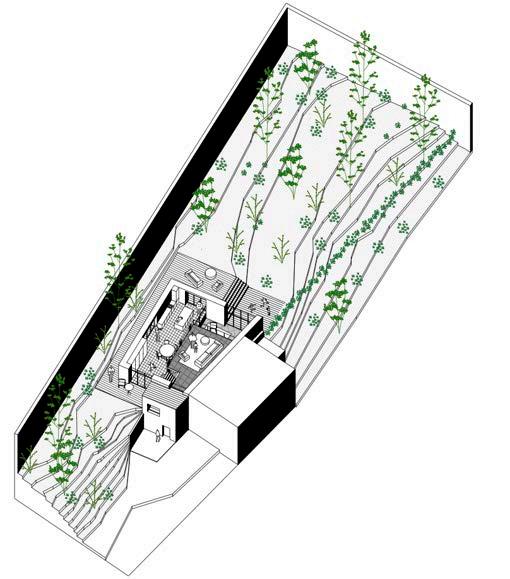
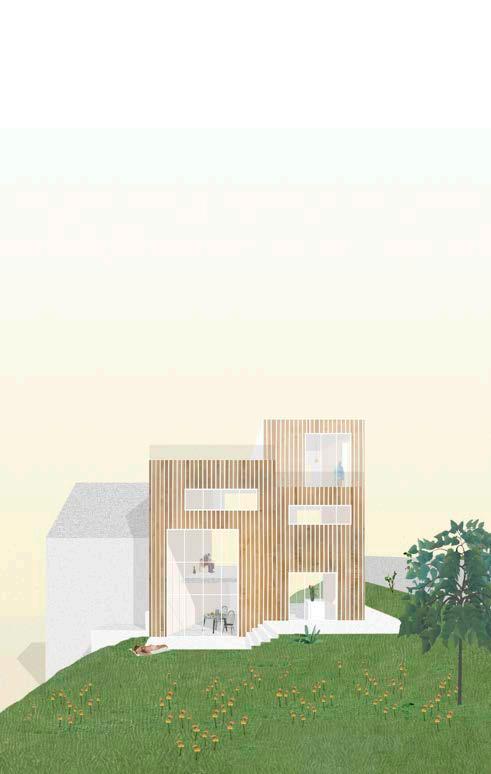
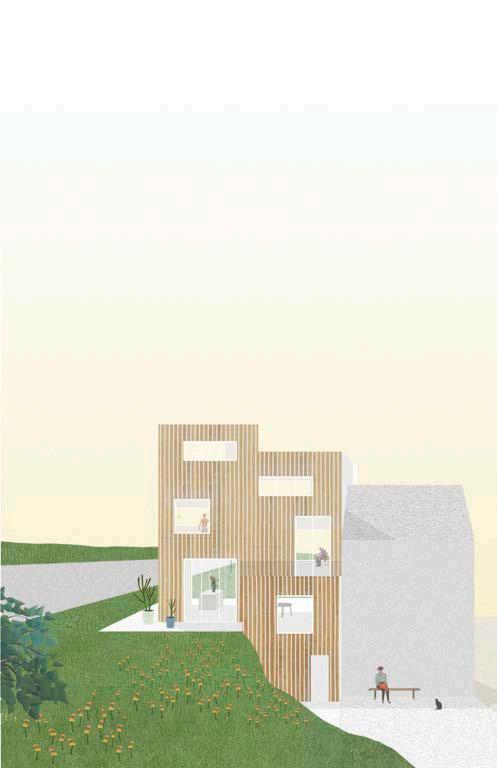
This thesis project aims to find a way to help future students begin a new phase of learning: higher education. I chose to propose the repurposing of the Forest Prison into a student center. Given the deterioration of sanitary and security conditions in recent years and the growing controversy, it has been decided to transfer the prisoners to a new facility in Haren and give a new life to Forest. With nearly 90,000 students in Brussels and a lack of infrastructure, it seemed interesting to explore the potential of repurposing these spaces. My idea is to transform this prison building into a space of freedom. My goal is to create living spaces where users could study, live, exercise, get fresh air, learn, and work...
Initially, I focused on the site plan and transforming the outdoor space into a large public park. I decided to retain the oldest and listed parts of the prison while removing the more recent additions that offered little spatial advantage. I aimed to make the prison park permeable to the city by creating multiple access points and pathways. I sought to fragment the prison, making surveillance symbolically impossible. I also removed elements representing the prison’s power, such as the perimeter wall, the cells, and the control tower.
For the transformation of the prison’s center into a library for students, several actions were undertaken. The control tower at the center of the prison was hollowed out and replaced by an inner courtyard, which introduces light and disrupts the centralized effect of the panopticon. Surrounding this courtyard, the extensive library extends over two levels, designed in an openplan layout. Functions are no longer separated but are grouped together and intermingled. This project allowed me to rethink the modern library, giving its occupants the possibility to work, make phone calls, eat, sleep, study, cook, do laundry, read, socialize, and relax in the same place.
The four wings of the prison were treated similarly, housing student residences. On the ground floor, there are common areas such as the living room, kitchen, dining room, and workspaces; the upper floors contain the bedrooms. To make the most of the cell system, I chose to use the cell as a unit of measurement. For example, one cell = one individual room = one shared bathroom = one work space = one laundry area. Given the modest size of each cell and its thick walls, the space within the wall thickness was utilized to create built-in shelves, niches for beds, and closets.
By proposing to repurpose the prison into a student living space, I aimed to create an environment that stimulates interaction. A living space in an originally self-contained environment, which would open up to the city and crystallize knowledge. The original building has real potential due to its spatial and architectural qualities, notably the cellular plan envisioned by Ducpétiaux, which I tried to utilize.
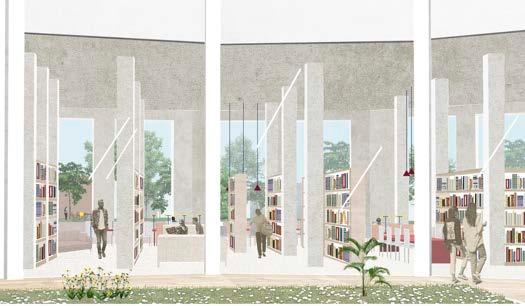
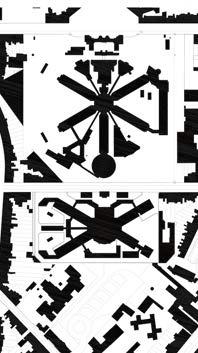
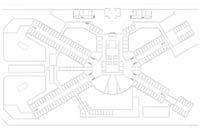
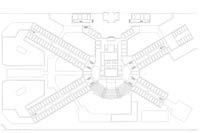
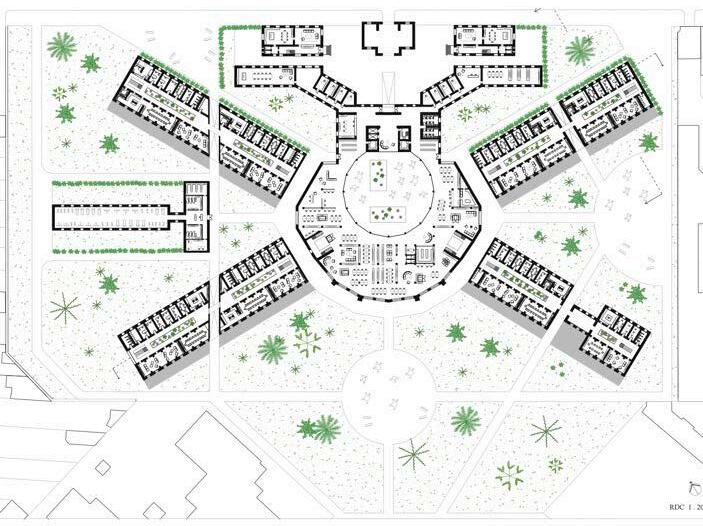



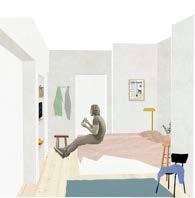


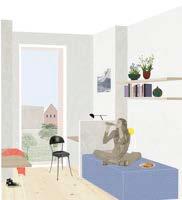

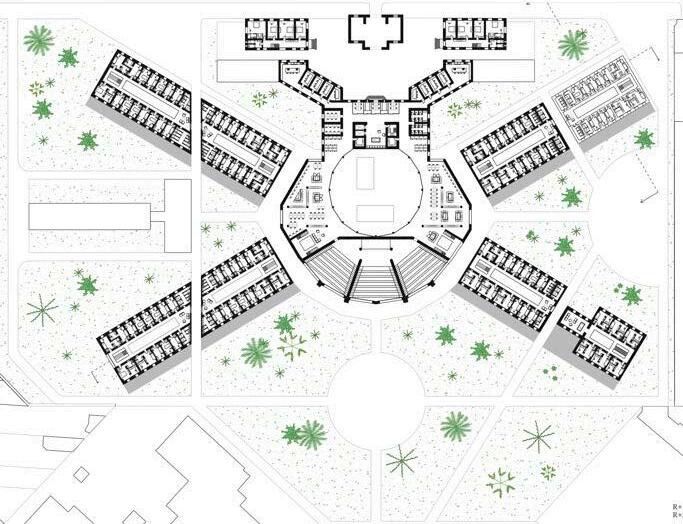

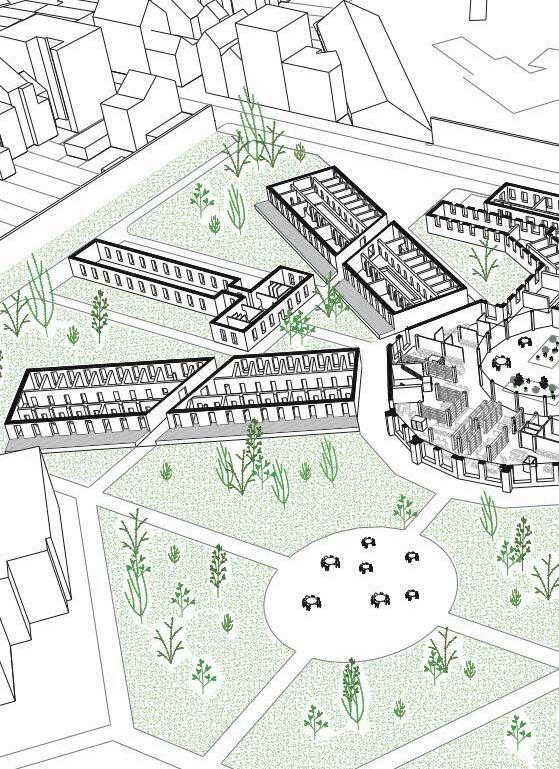
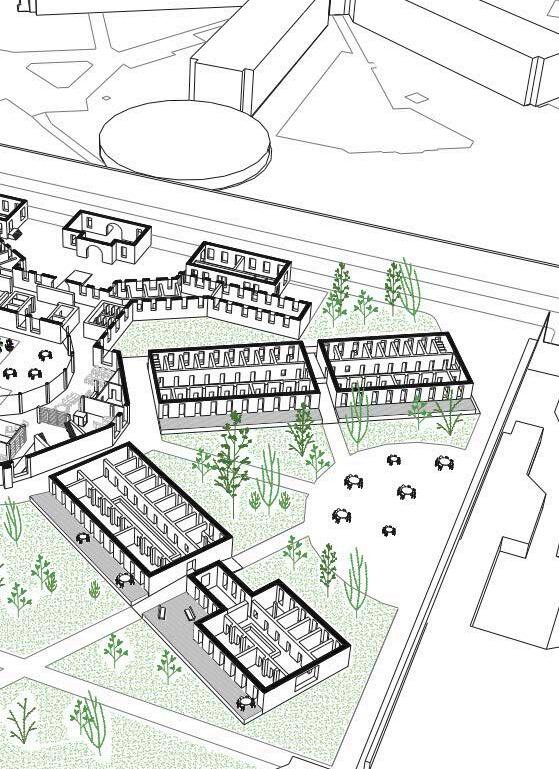
Renovation of an old convent and a castle, and construction of new buildings for residential use
Won
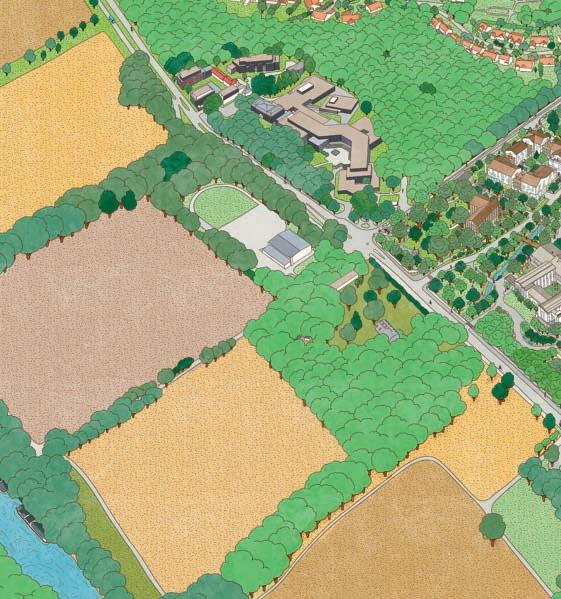
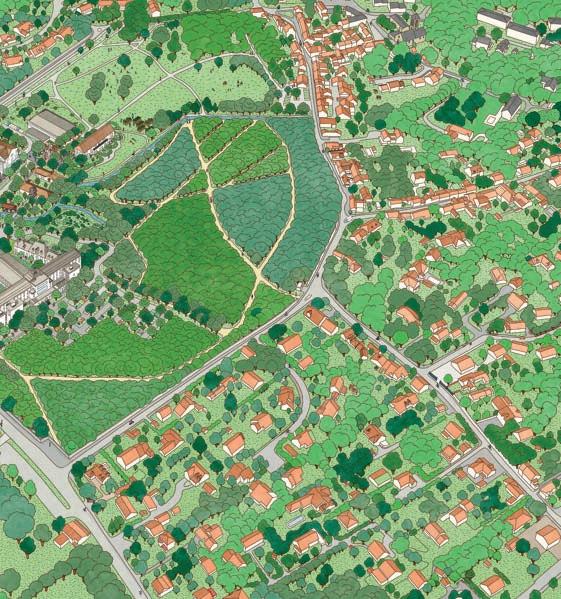
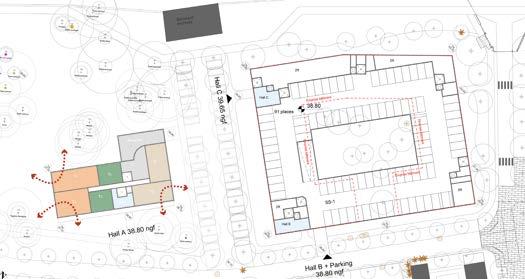
Garden level plan
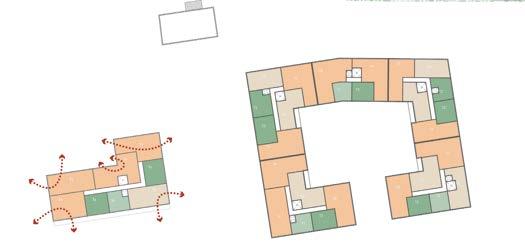
First floor plan
Bâtiment D
Bâtiments E et F
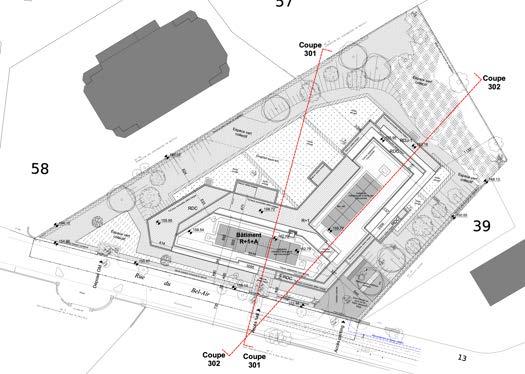
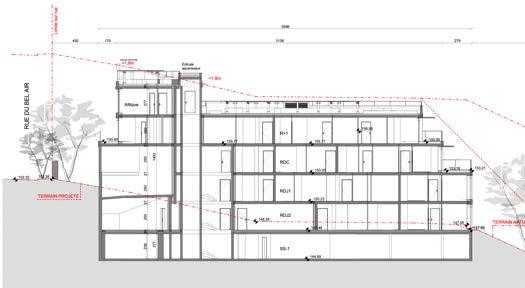
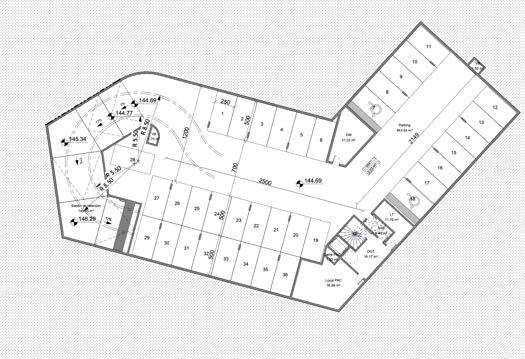
plan
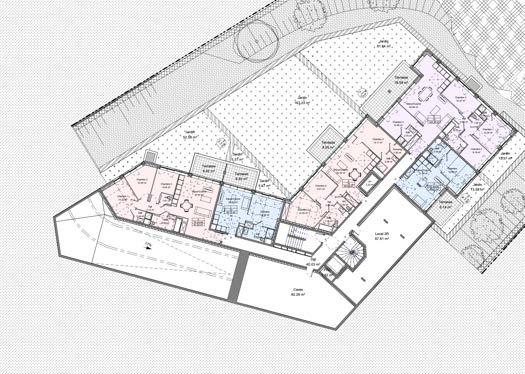
Garden level plan
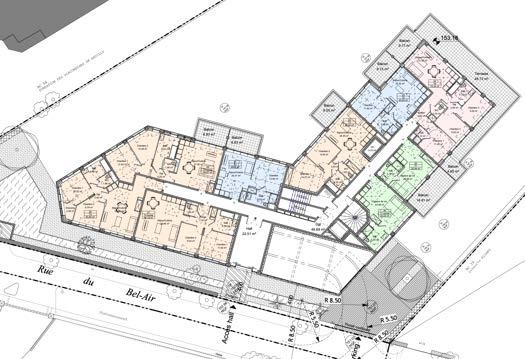
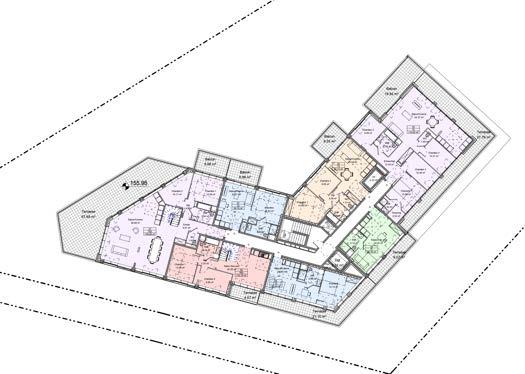
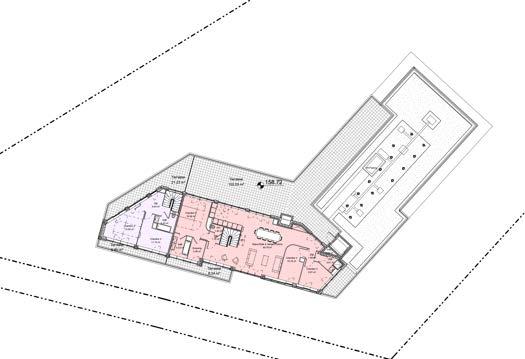
Attic plan
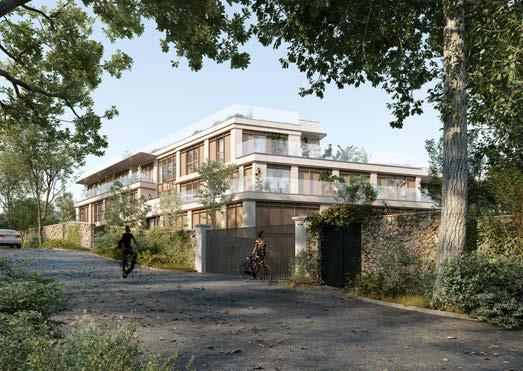
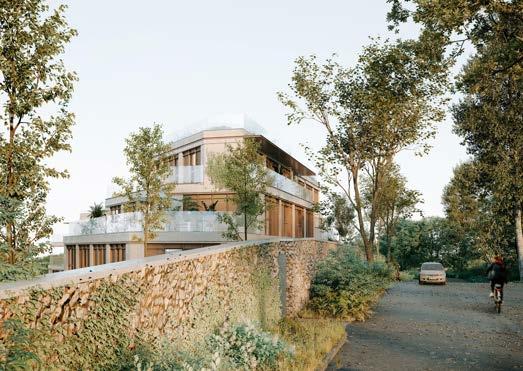
This project aims to create a building or space dedicated solely to showcasing a statue. Each student was assigned a statue that needs to be illuminated both laterally and from above.
The statue assigned to me is Rabbit by Jeff Koons. This work, made of stainless steel, is part of the artist Jeff Koons’ iconic kitsch neo-pop style. Rabbit represents a stainless steel mold of an inflatable rabbit.
Given that a rabbit’s natural habitat is a burrow, I envisioned an underground construction. The burrow for the Rabbit is triangular in shape, contrasting with the organic form of natural burrows.
Visitors walk on a triangular lawn and see a porthole with circular holes, and a few steps away, a staircase that seems to lead underground. They descend the staircase, one wall of which is also designed with a lattice of circular holes. They then enter the Rabbit’s habitat, an underground triangle with one mirrored wall. The Rabbit is suspended and appears to float like a balloon. It is positioned under the porthole, whose openings project circles of light onto the statue, the floor, and the walls, which reflect in the mirror. Light filters through the staircase lattice and is repeated by the mirror. The psychedelic effect immerses the visitor in Jeff Koons’ kitsch world.
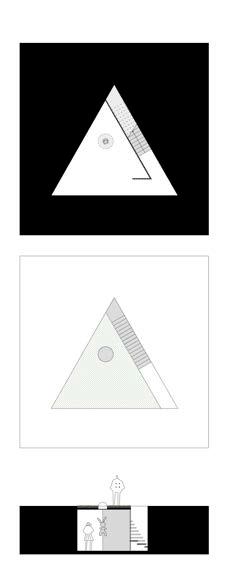
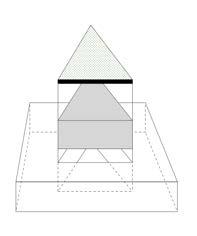
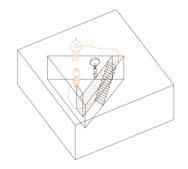
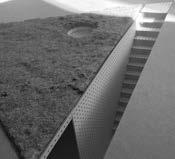
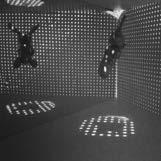
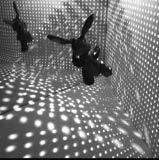
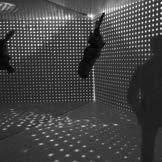
This project involves the renovation of a space in the cultural center of Berchem-Sainte-Agathe, a municipality in Brussels. In a group of seven students, we worked on a real project from conception to completion. The director asked us to envision and transform the Fenil, a small building within the cultural center complex, into a multifunctional space. We created a kitchen, large storage areas, and a mobile bar. We also installed a long technical rail running around the space, beneath the ceiling. This rail includes indirect lighting, electrical outlets, sliding panels, a projection screen, and curtains. This experience was extremely rewarding. Trained in carpentry and welding, introduced to electrical work, we learned to manage a budget and carry a project through to completion.
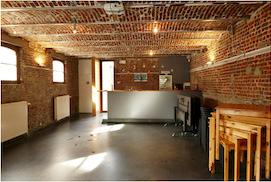
Before renovation
