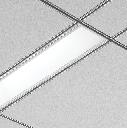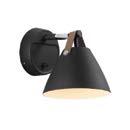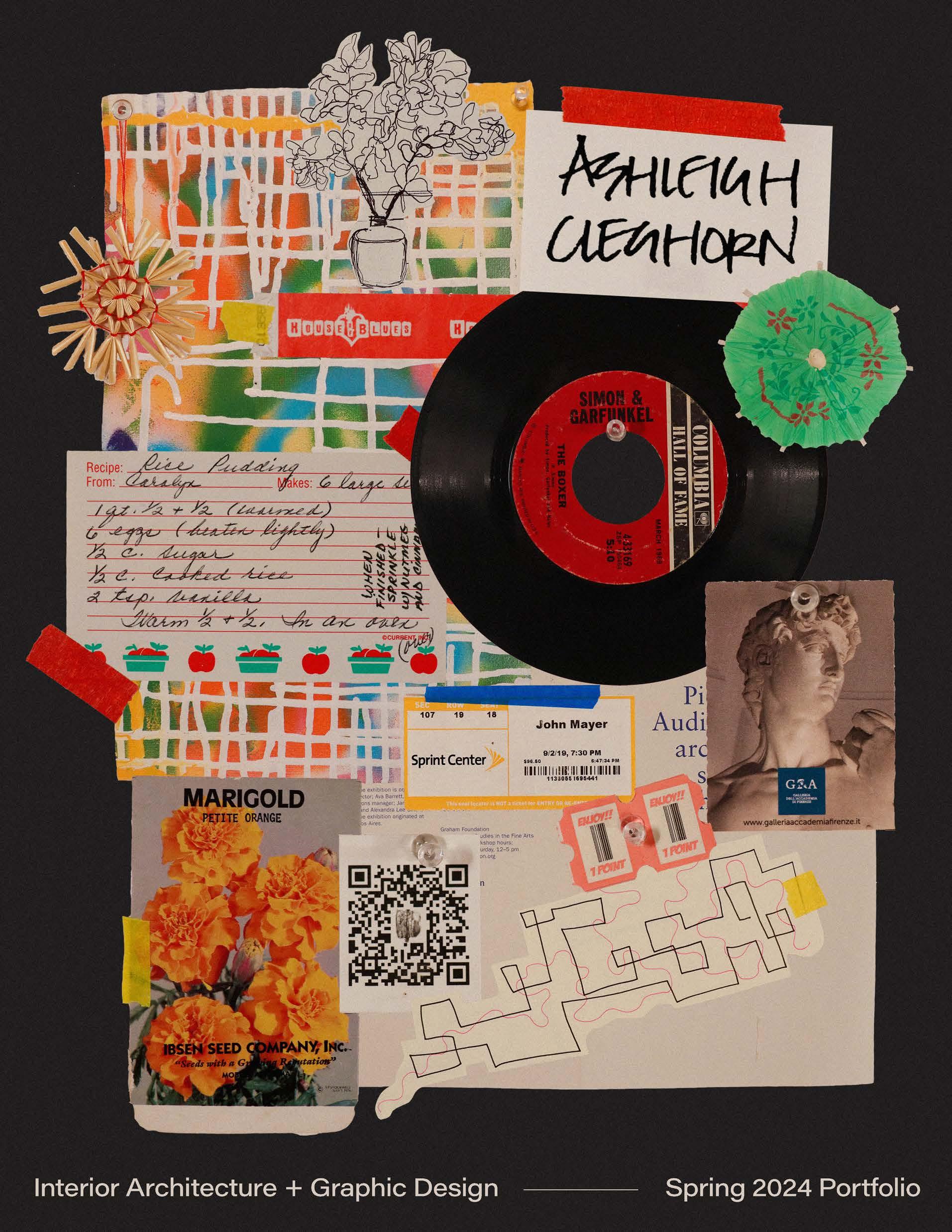

PASSION

I believe that design has the ability to change the world. Building better, more joy-filled communities utilizing design and creativity is what I am passionate about! I am especially excited about pouring into areas that are under-served and overlooked.
The limitless potential of informed, thoughtful design is inspirational. I’m motivated to help create innovative solutions that contribute to a better, brighter, happier, more harmonious world, one design at a time.
ASHLEIGH CLEGHORN
@cleghorn_creative
EDUCATION
Columbia College Chicago
BFA Interior Architecture, Minor In Graphic Design
September 2020 - May 2024
Dean’s Scholarship + Columbia Scholar Award
Overall Gpa: 3.9
The University Of Kansas
Business Administration
August 2018 - May 2020
51 Hours Completed
EXPERIENCE
Minted
Freelance Designer
August 2023- Present
+ Creates unique designs for specialty events and seasons using Adobe Illustrator
+ Utilizes media sites to understand trending design concepts and gain inspiration
+ Organizes files for use of a variety of parties, ensuring they can be shared with ease
Designs For Dignity
Design Intern
January 2023- May 2023
+ Created engaging client presentations using Adobe InDesign
+ Managed donation pickups and maintained relationships with showroom employees
+ Assisted in planning project needs and sourcing donations to be used in projects
BOX Studios
Design Intern
May 2022- September 2022
+ Assisted in preparing client Design Development presentations and material palettes
+ Helped to revise project CD sets: Finish Plans, Schedules, + Elevations
+ Completed submittals for various finishes and materials
+ Organized the material library, ordered samples via line reps and Material Bank
SKILLS
Softwares + Programs
Autocad, Revit, SketchUp, Rhino, Enscape, Adobe Photoshop, Adobe Illustrator, Adobe InDesign
Soft Skills
Effective Verbal + Written Communication, Collaborative Mindset, Creative Problem Solving, Positive Attitude
Other
Manual Drafting, Sketching + Visual Ideation, Space Planning, Color Theory, Typography

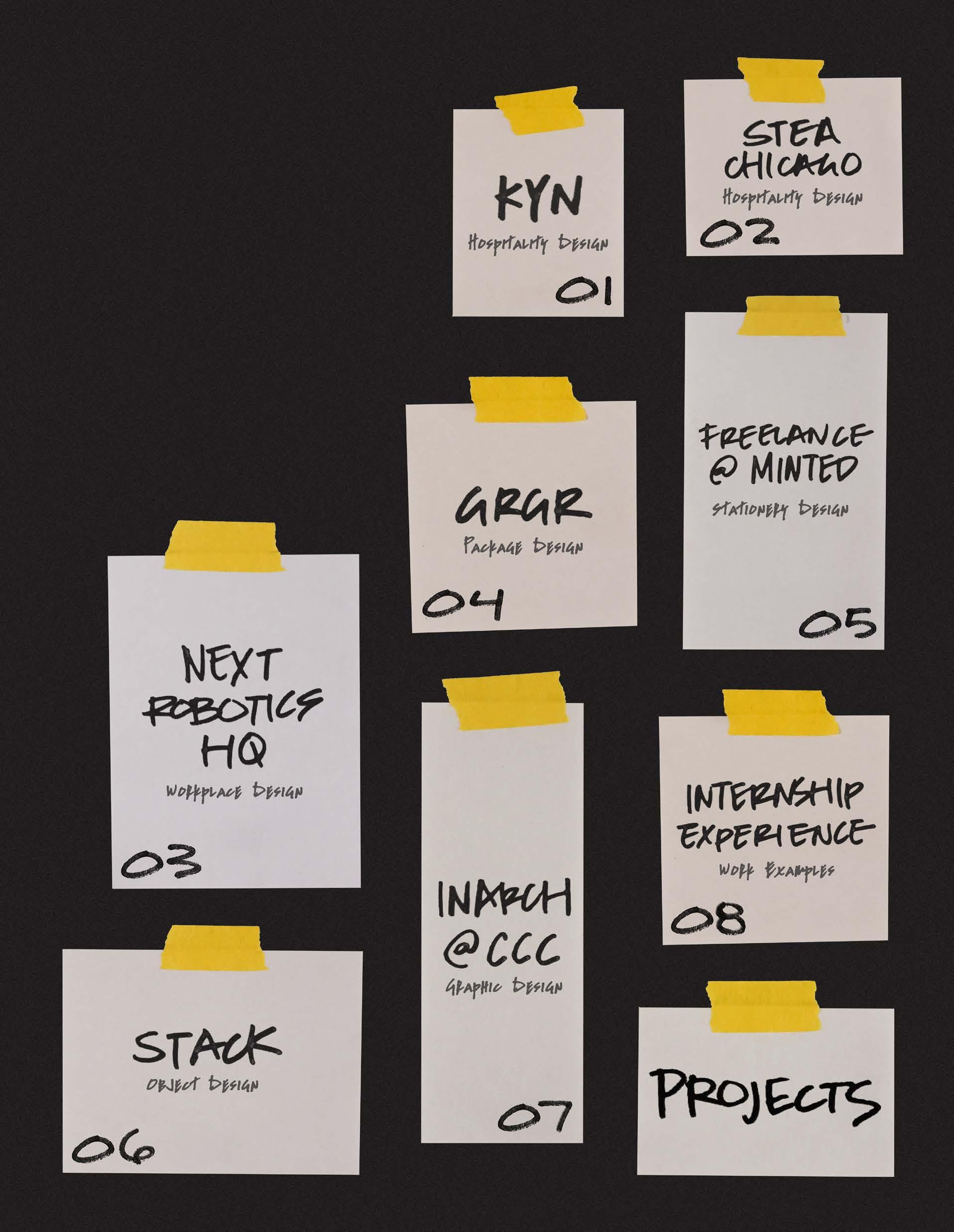

KYN: KNOW YOUR
DESIGN BRIEF
Create a space for Chicago’s historic Motor Row district.
SOLUTION
A community center that brings connection and belonging to every member. The diverse spaces allow for interactive programming that engages the unique community of members living in the urban environment. A place to learn, listen, grow, enjoy, share, and create.
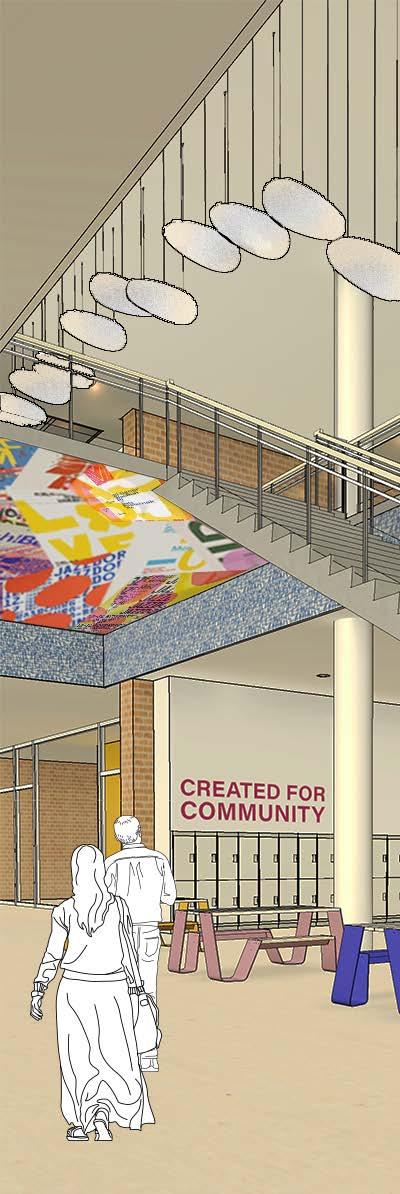
YOUR NEIGHBOR
INDOOR PATIO

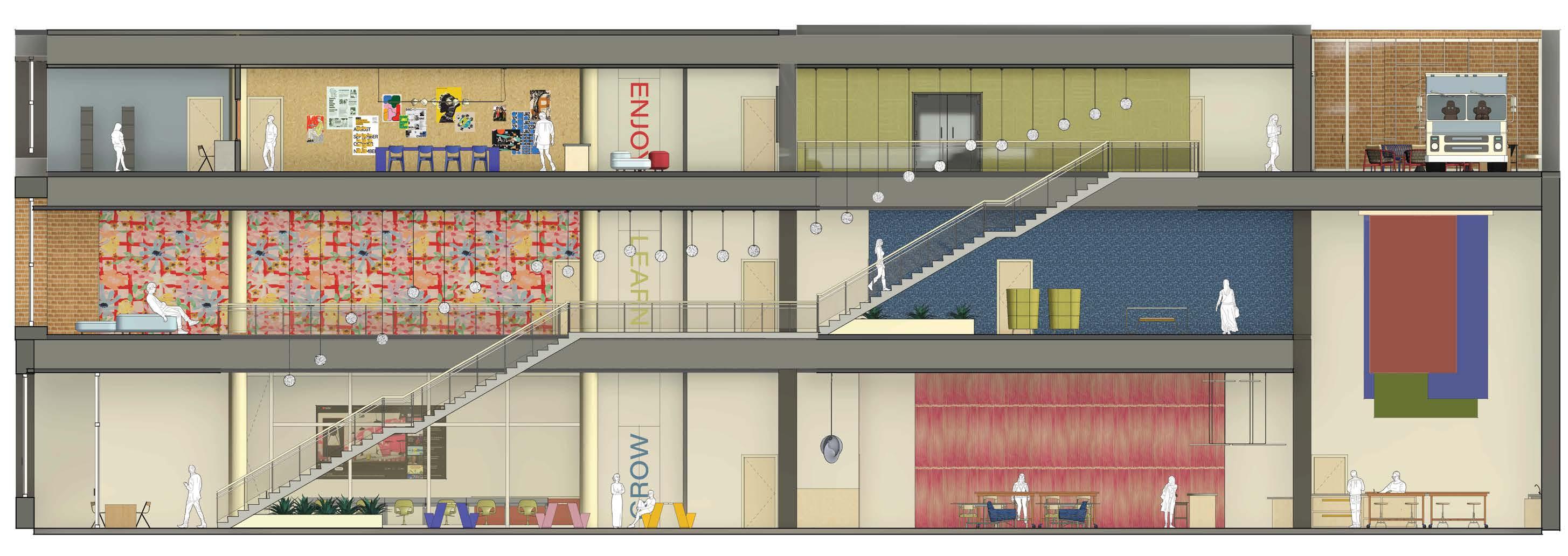
CONNECTING + EXPLORING
Pockets of activity are created using the central stair that carves through 2301 South Michigan’s three distinct buildings. The staircase divides the space into distinct zones of activity. One zone is open and flexible space, for connection and community. Another zone is enclosed space, for more quiet and private activity. The staircase is an architectural element that showcases KYN’s devotion to exploration, connectivity, sharing, and communal living.
Pockets of activity are created using the central stair that carves through 2301 South Michigan’s three distinct buildings. The staircase divides the space into distinct zones of activity. One zone is open and flexible space, for connection and community. Another zone is enclosed space, for more quiet and private activity. The staircase is an architectural element that showcases KYN’s devotion to exploration, connectivity, sharing, and communal living.
SELF ESTEEM

& BELONGING
SAFETY & SECURITY

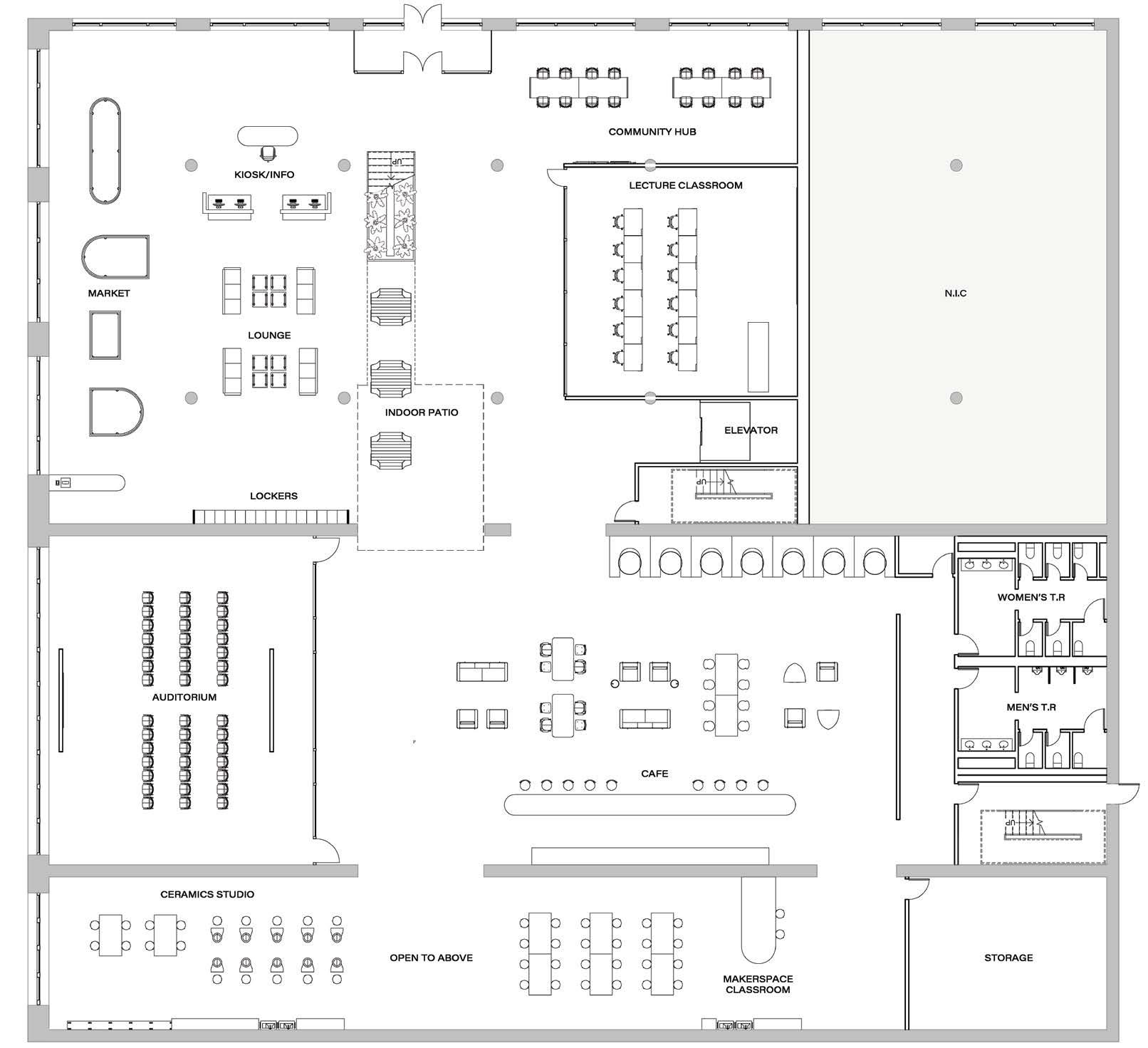




Pockets of activity are created using the central stair that carves through 2301 South Michigan’s three distinct buildings. The staircase divides the space into distinct zones of activity. One zone is open and flexible space, for connection and community. Another zone is enclosed space, for more quiet and private activity. The staircase is an architectural element that showcases KYN’s devotion to exploration, connectivity, sharing, and communal living.
KYN Know Your Neighbor
SELF ESTEEM
MASLOW’S
At KYN, we dare to envision a world where each of us plays a pivotal role in co-creating a city brimming with joy, love, kindness, and purpose. By coming together, we realize that we are than we could even
LOVE & BELONGING
In the pulse of communal living, it is hard to feel alone, isolated, or forgotten. Being surrounded by the has the power to enrich and enhance daily living and relationships. The mission is simple, live alongside one another and be encouraged by the fullness that life has to offer much good that comes from knowing your neighbor

SAFETY & SECURITY

HIERARCHY OF NEEDS

At KYN, co-creating together,
In the pulse Being surrounded daily living another much good
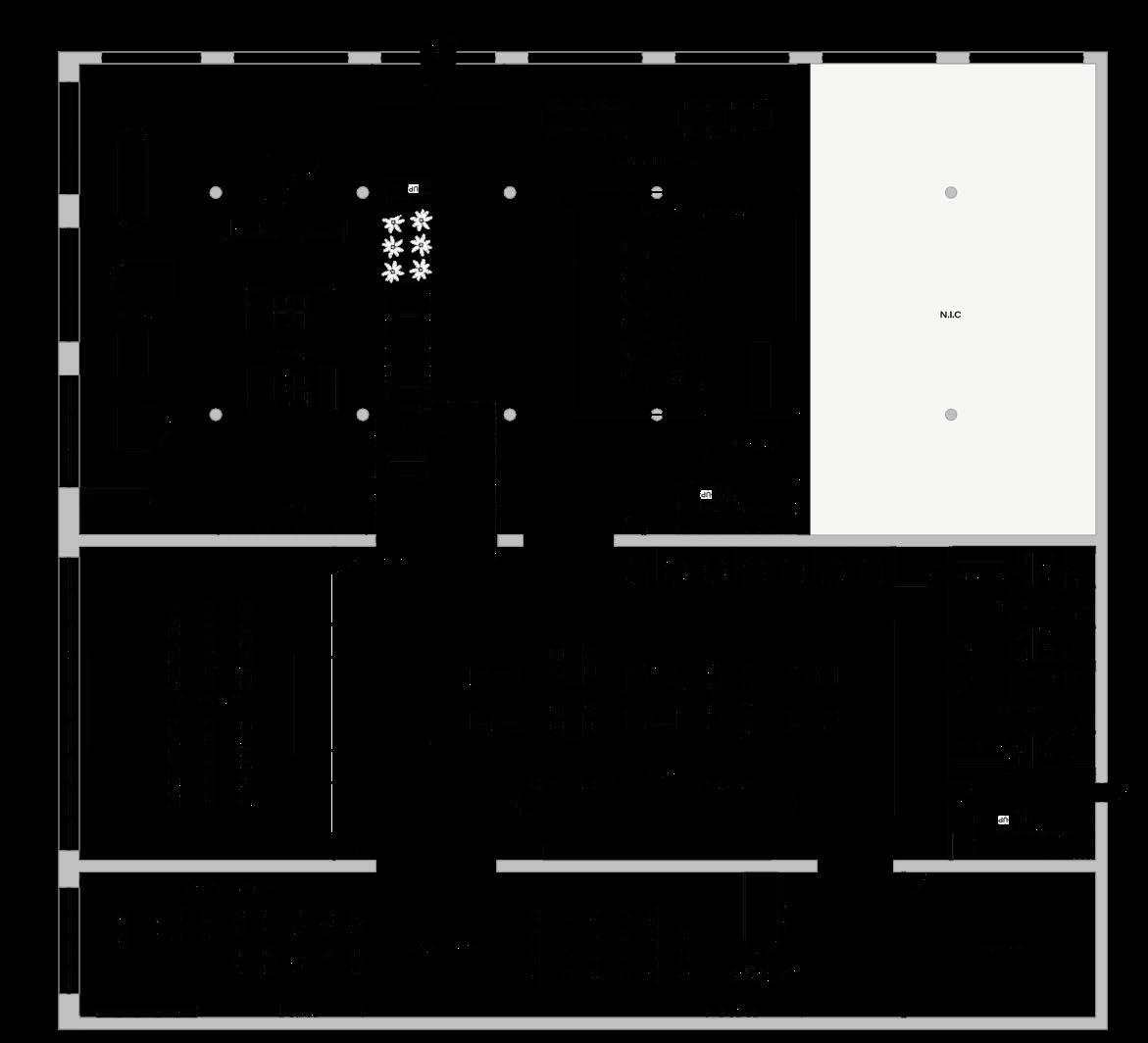
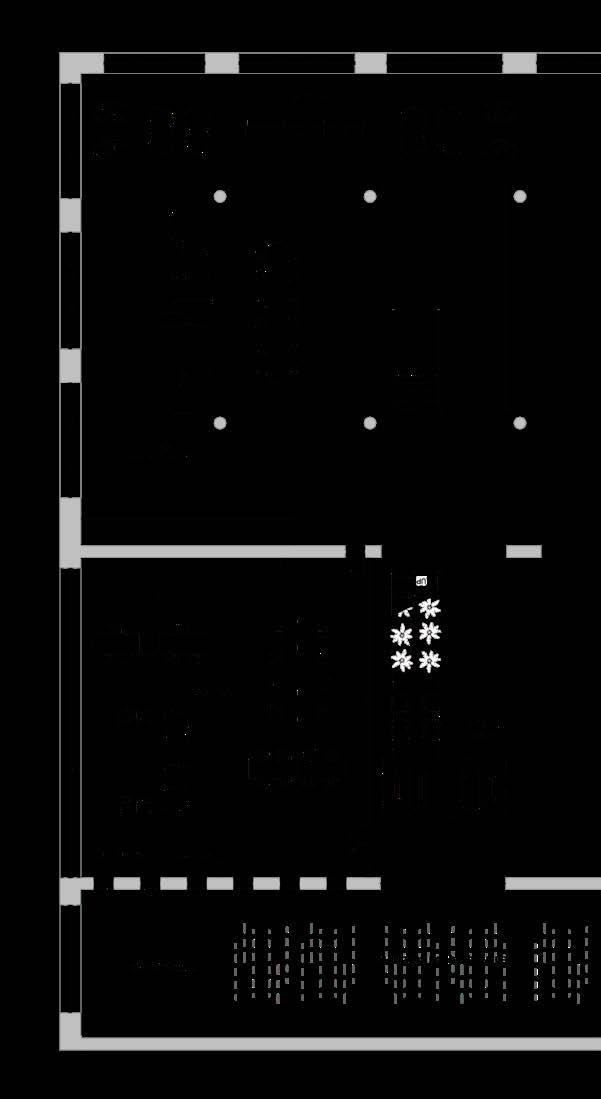
YOUR PEOPLE - YOUR PLACE
KYN dares to envision a world where each of us plays a pivotal role in co-creating a city brimming with joy, love, kindness, and purpose. By coming together, we realize that we are capable of more than we could even imagine. In the pulse of communal living, it is hard to feel alone, isolated, or forgotten. Being surrounded by the buzz of life has the power to enrich and enhance daily living and relationships. The mission is simple, live alongside one another and be encouraged by the fullness that life has to offer. There is so much good that comes from knowing your neighbor and being known, too.



STEA CHICAGOstea
DESIGN BRIEF
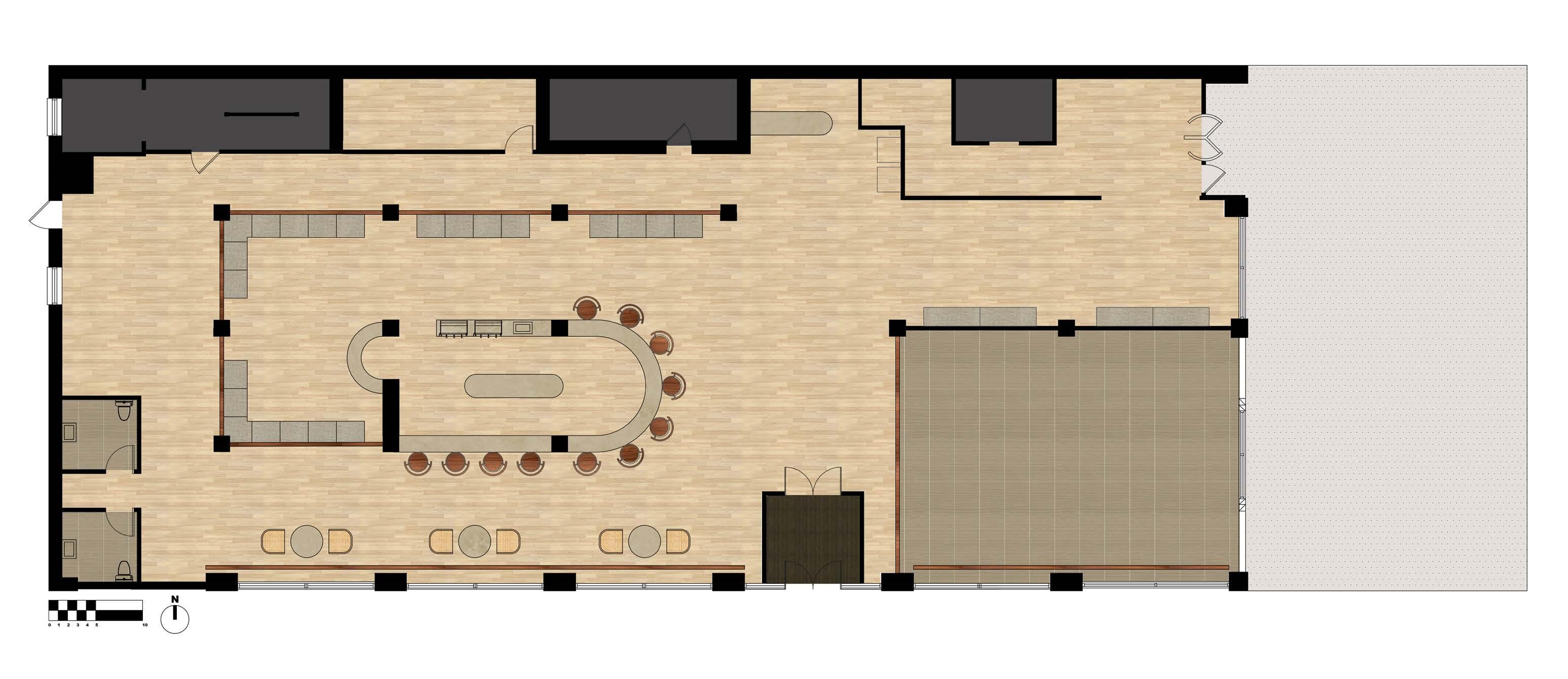
Create a spatial solution for a unique hotel located in the loop area of downtown Chicago.
SOLUTION
This Michigan Avenue site overlooks the city’s iconic Grant Park and is close to Lake Michigan’s views and beaches. Providing comfort and stillness to each guest, an oasis from loud and busy city life.
CHICAGO FURNITURE
PLAN | PUBLIC SPACE

CHECK-IN



11TH STREET
MICHIGAN AVENUE
YOGA STUDIO LOBBY LEVEL

SPACIOUS SUITE
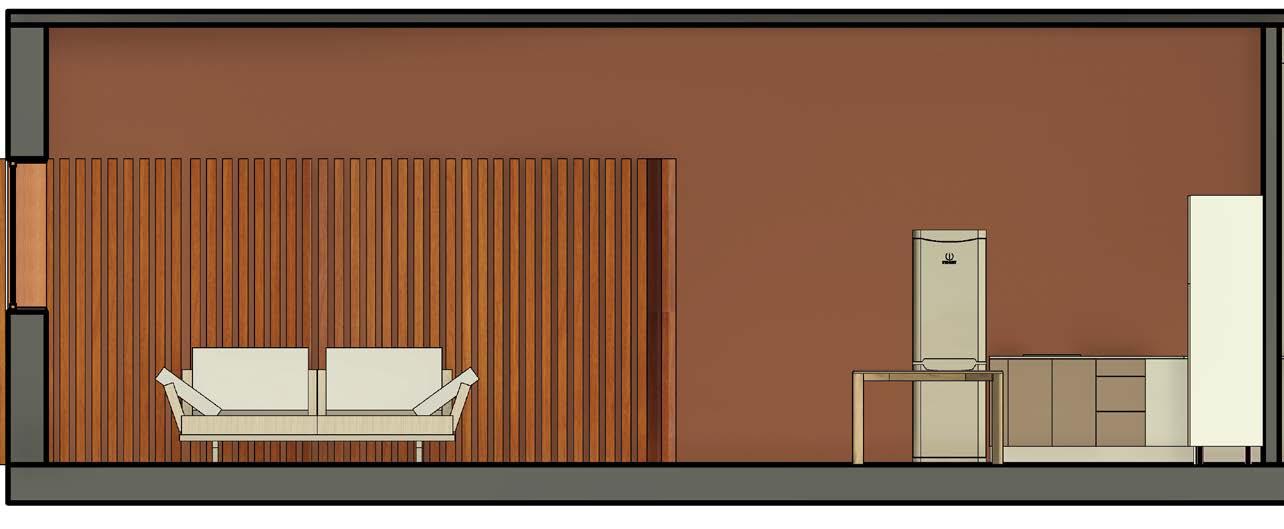
SPACIOUS SUITE
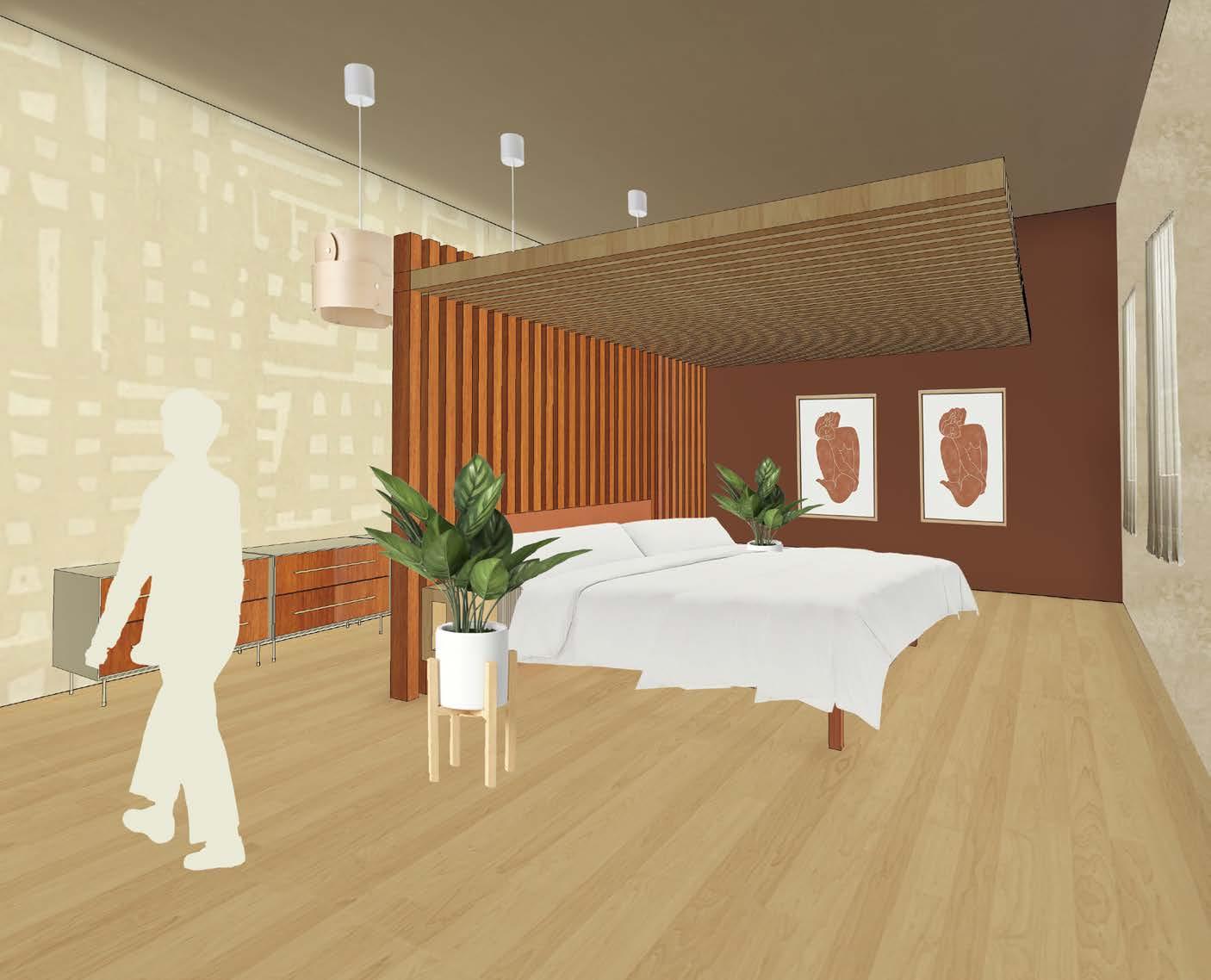
SPACIOUS SUITE
ROOMWHERE ZEN IS FOUND
At Stea Hotel, we invite you to experience Chicago in its fullest spectrum – from the vivacious city streets to the serene retreat we’ve crafted within. In the heart of the bustling Chicago, the Stea Hotel emerges as an oasis, offering respite to both tourists and locals seeking tranquility amid the city’s relentless energy.
On the lobby level, guests are welcomed into an environment where calmness takes center stage. The Yoga Studio allows guests to experience Grant Park views while being active. For those looking to unwind or reflect on their eventful day, the Tea Cafe beckons, promising a truly restful lounge experience.
The guest floors relay the same message of quietness and privacy. Teak partitions discreetly conceal the entrance to each guest room, ensuring a sense of personal sanctuary. The Spacious Suite features a custom bed frame thoughtfully positioned, allowing guests to awaken to the breathtaking views of Chicago’s Grant Park each morning.
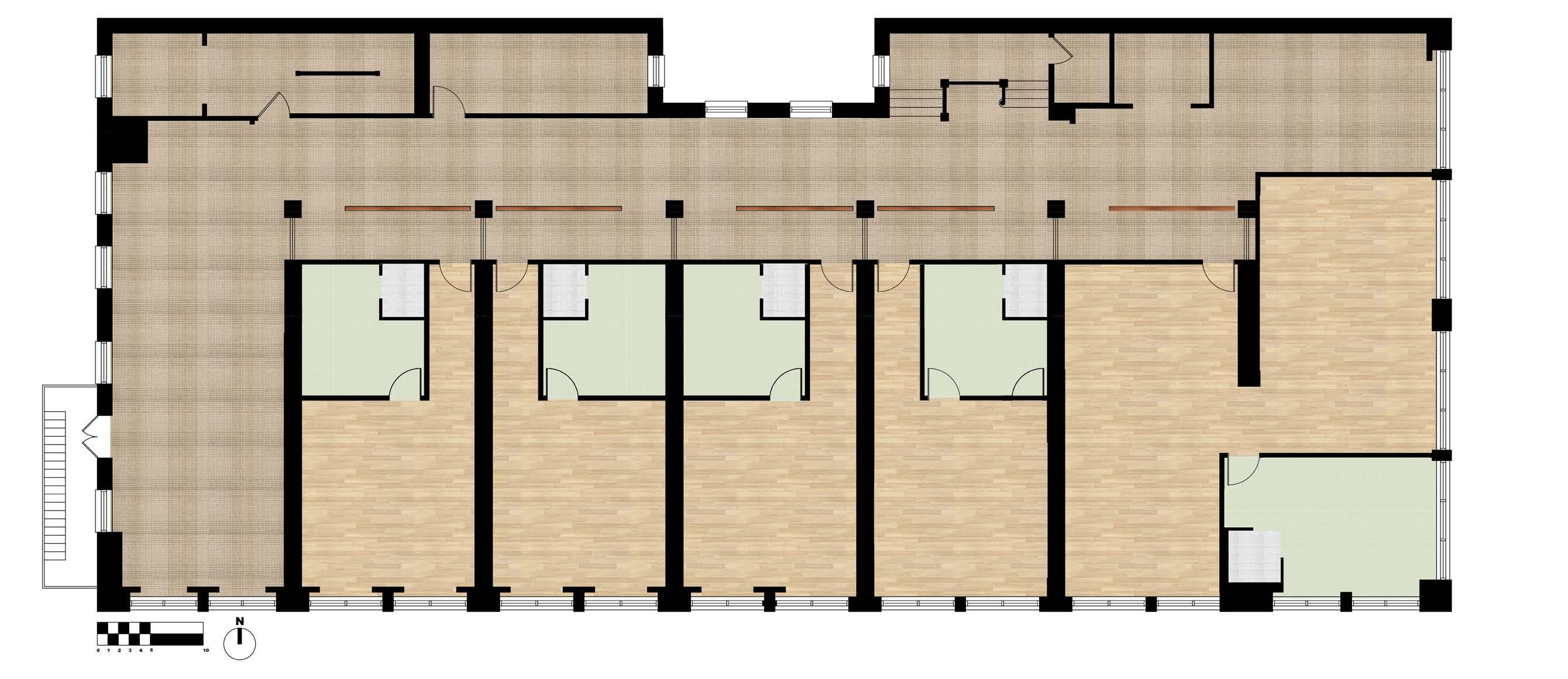


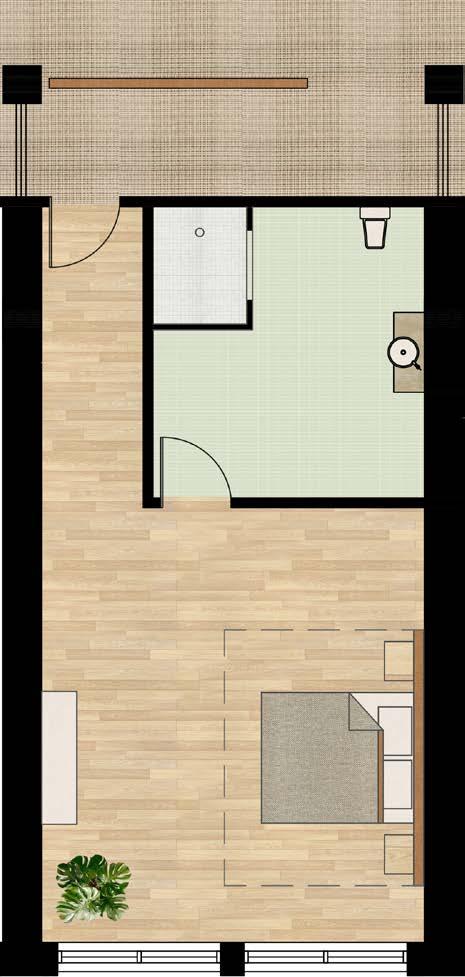
stea
PERSPECTIVE VIEWS
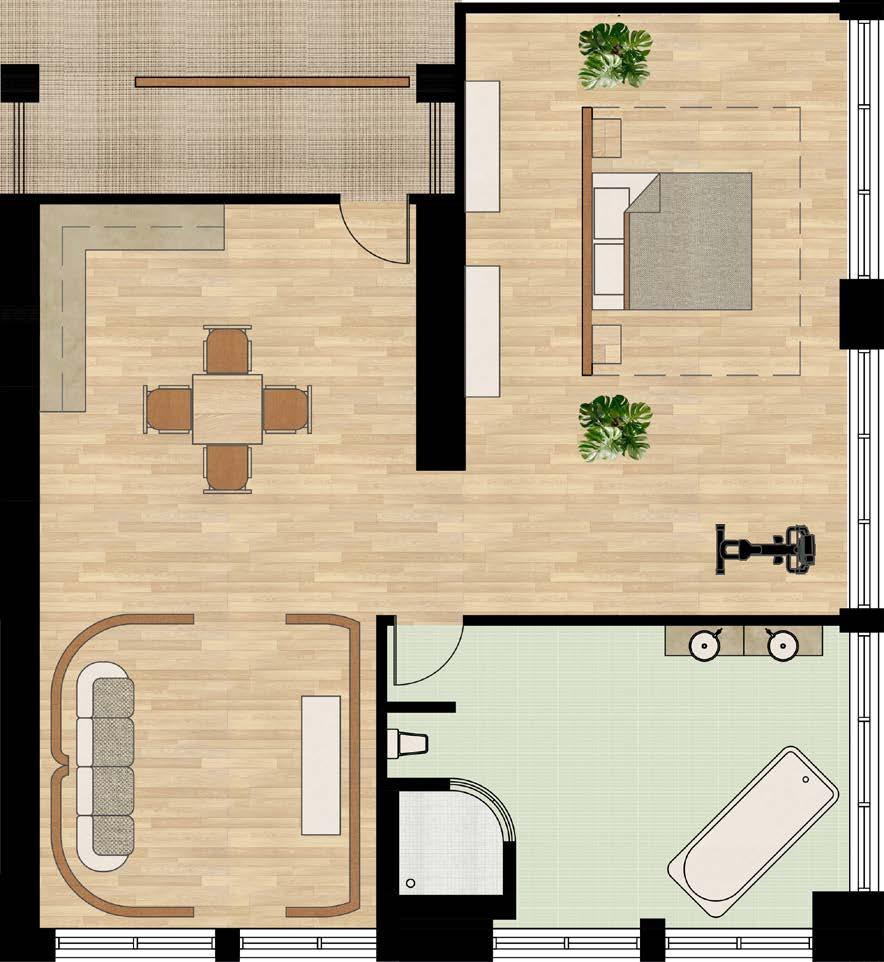

NEXT ROBOTICS

COLLABORATION POD
DESIGN BRIEF
Using the program requirements from the Steelcase 2022 Student Design Competition, create a spatial solution for the headquarters office of NEXT Robotics. This 12,000 sq ft space will serve as a hub for innovation and creativity.
SOLUTION
A design that celebrates the team by focusing on the individuals who are a part of it. Designed to inspire, visually mirroring the innovation and creativity that comes from each team member coming to work. A lively color palette and the variety in spaces exemplify the versatility and dynamic culture of NEXT Robotics.

ROBOTICS HQ
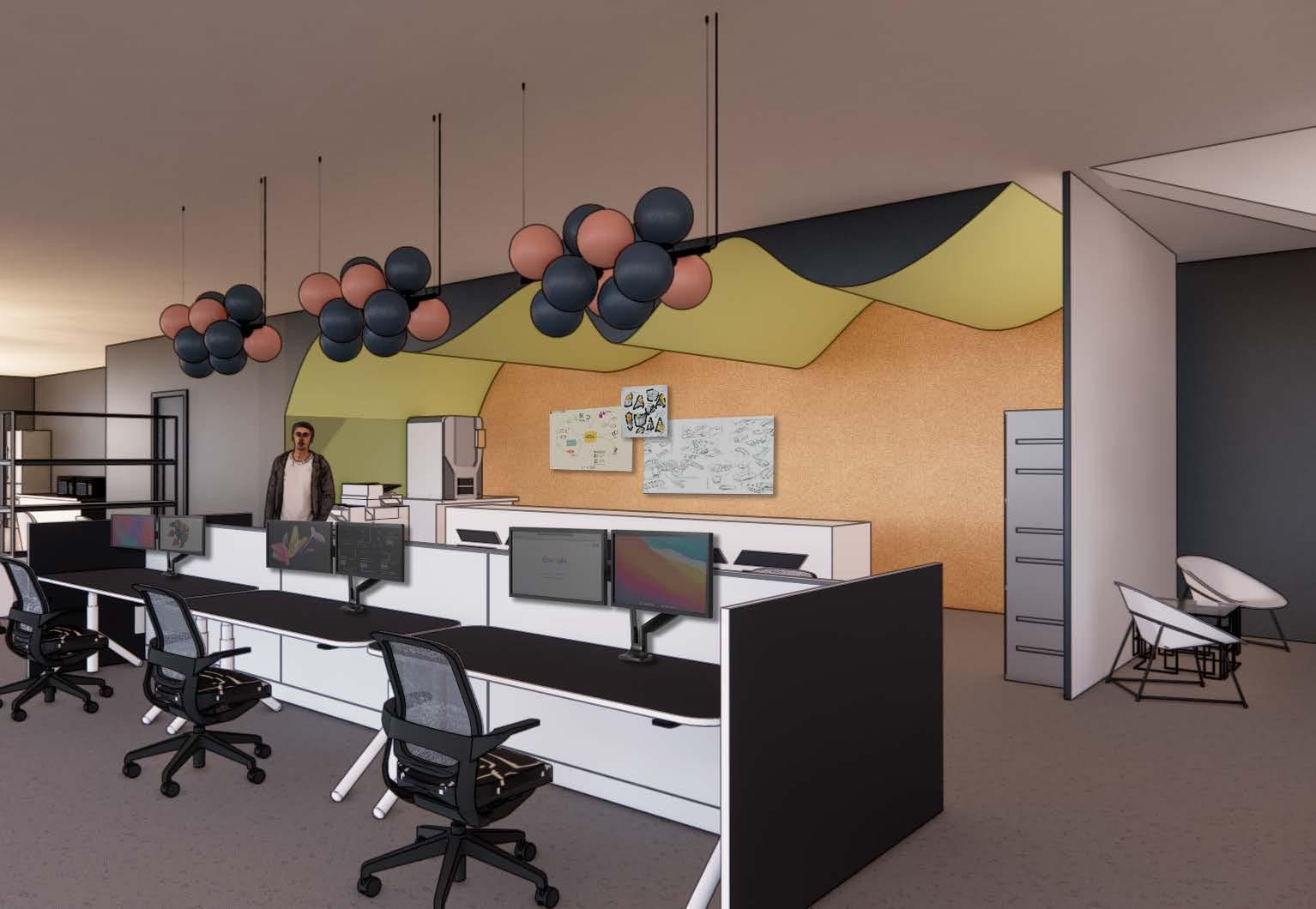
CENTER // PINUP SPACE



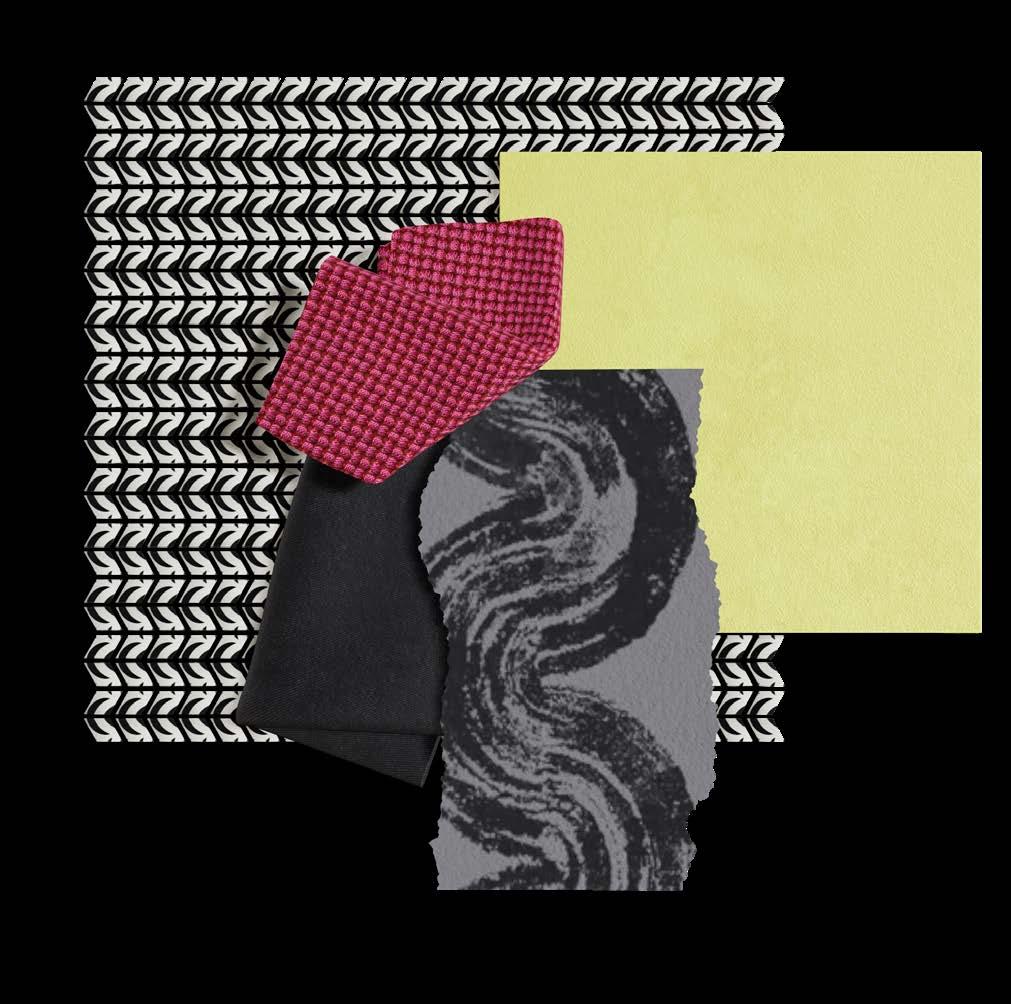
MATERIALS
The combination of simple neutrals, unique patterns, and pops of color create an environment that feels approachable and full of energy.
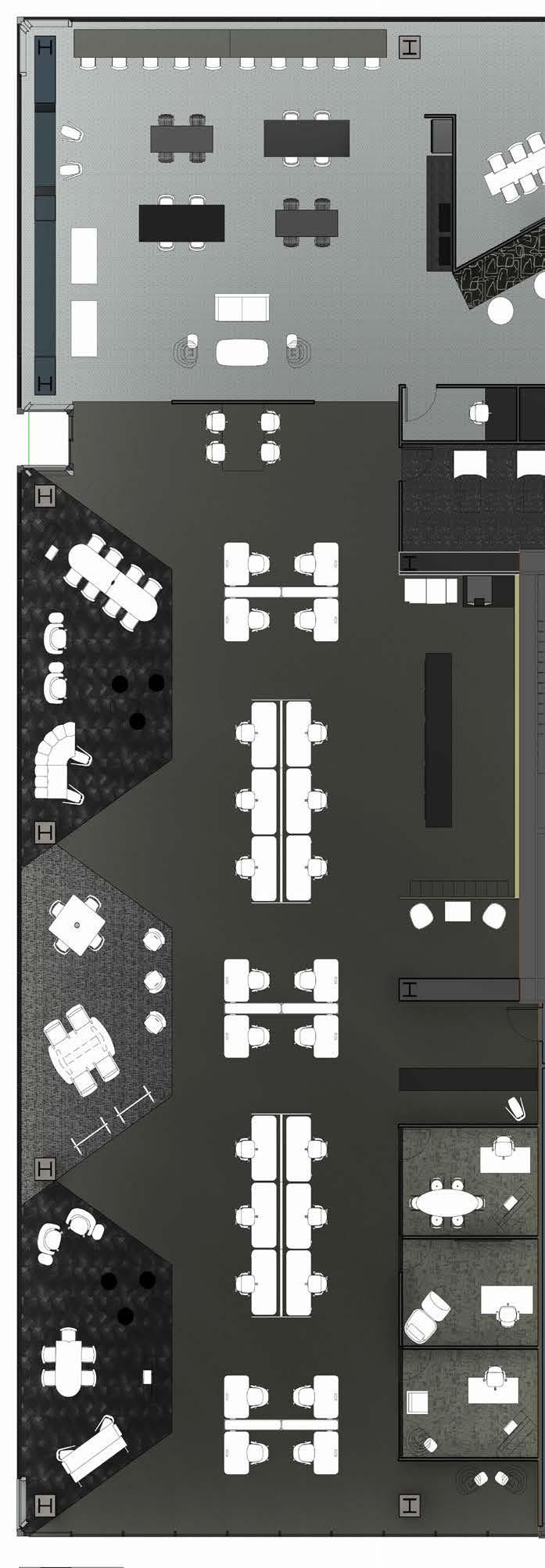

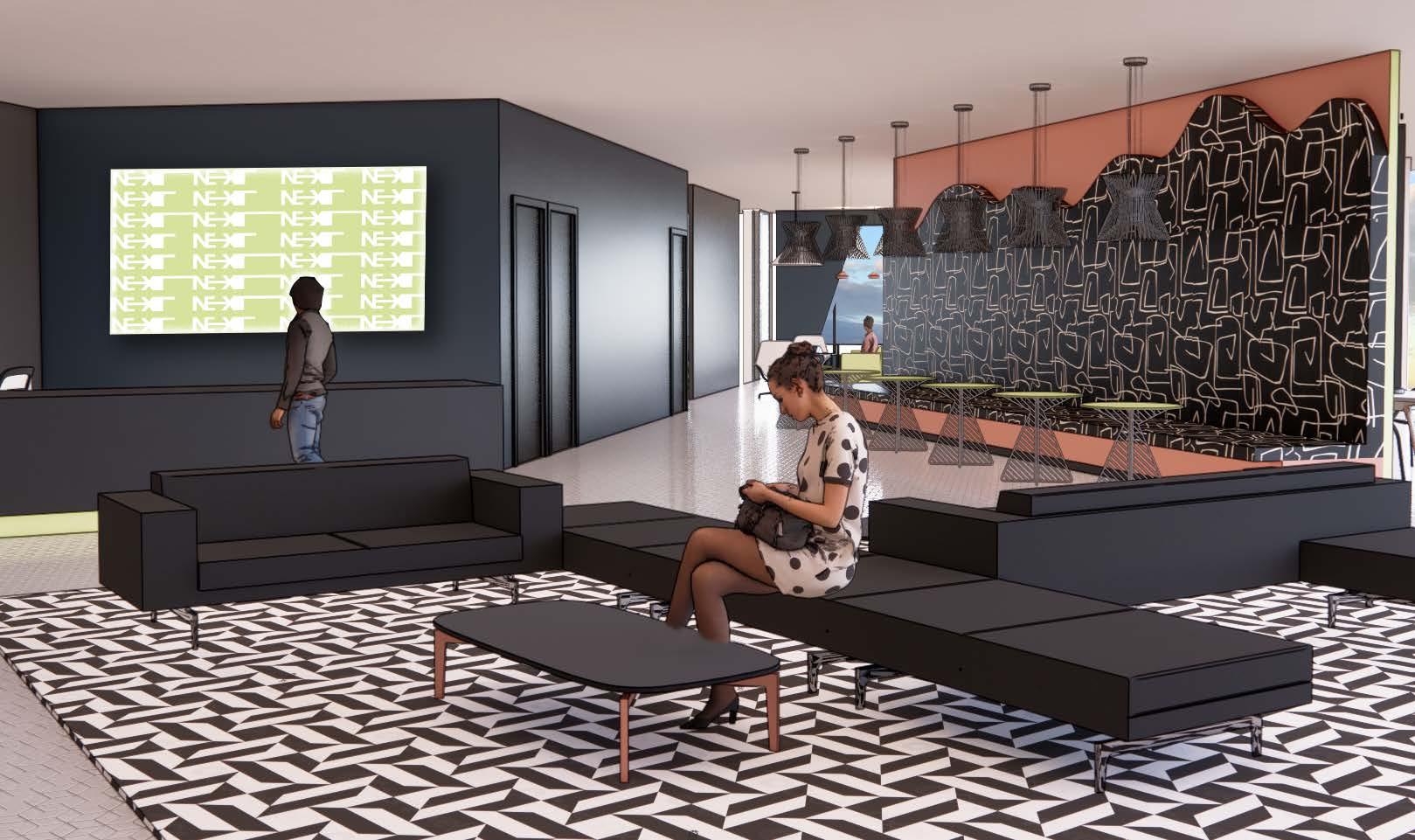


LOBBY
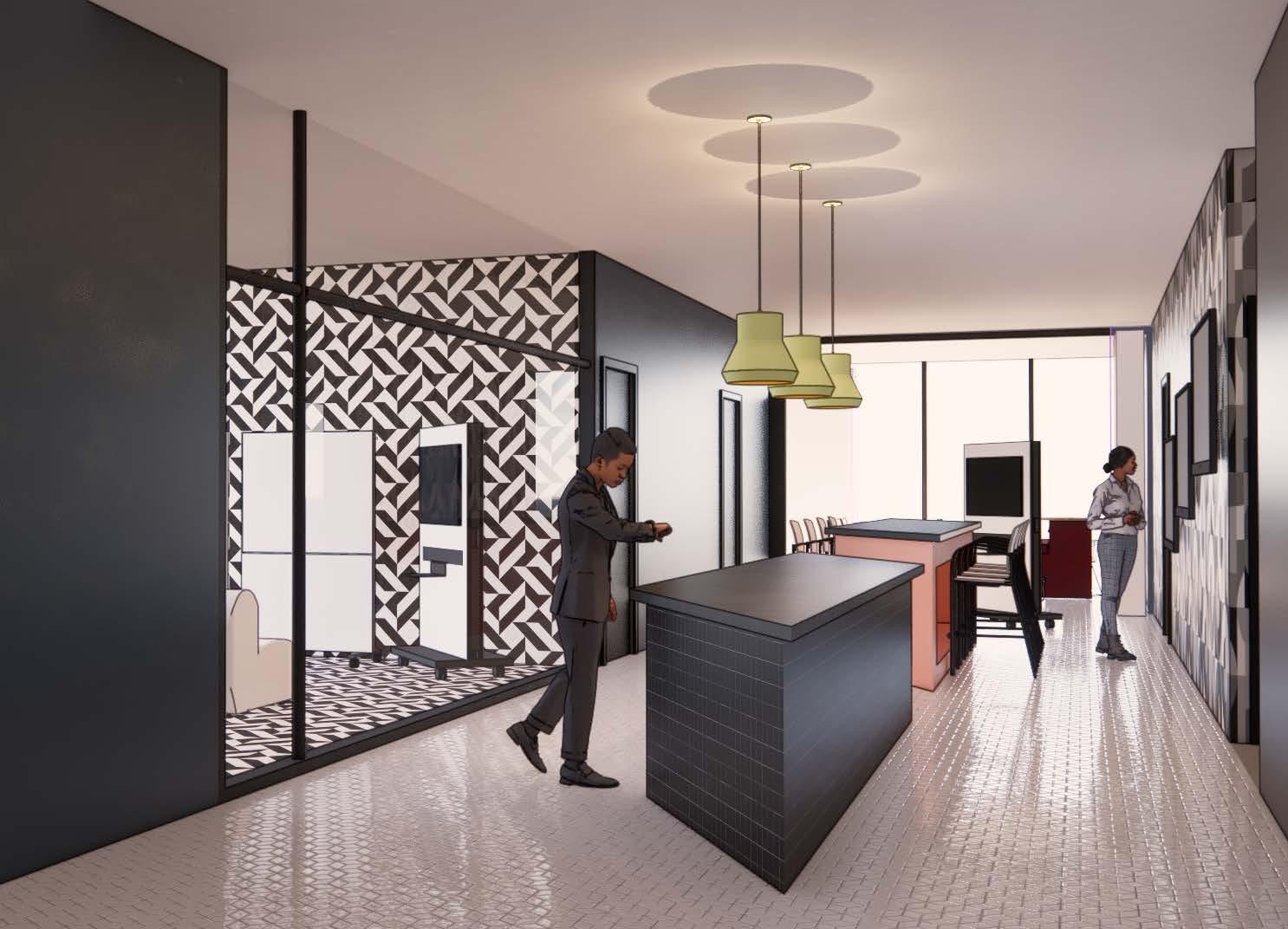
COLLABORATION BAR

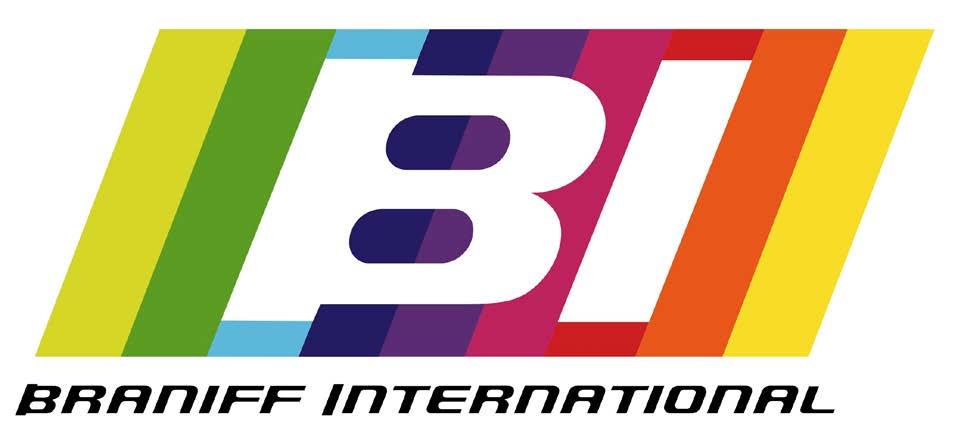
DESIGN BRIEF
Taking inspiration from Alexander Girard, create packaging design for a candy product. This project requires research of the designer and their works and an understanding of necessary elements in package design.
SOLUTION
I was inspired by Girard’s 1965 re-brand for Braniff International Airlines, “The End of the Plain Plane”. A holistic design approach, utilization of bold colors, and emphasis on shape and pattern stand out as important components of Girard’s designs. Girard also worked for over 20 years as a designer for Knoll, bringing textiles to life with creative use of shape and color.





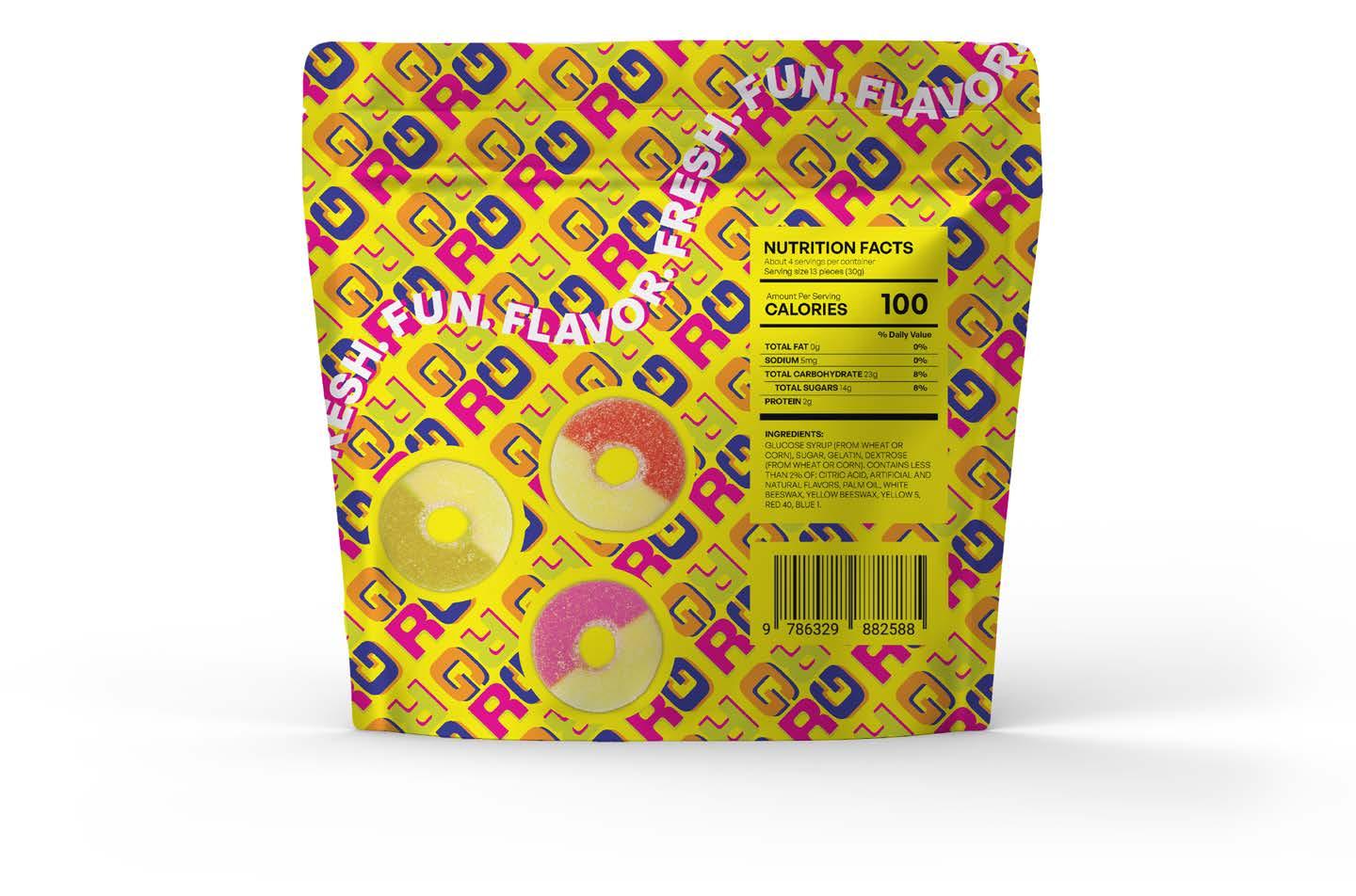

FREELANCE
WHAT IS IT?
Minted is a platform for independent artists, offering them an opportunity to showcase and sell their winning designs through an innovative online storefront. The platform regularly hosts design challenges, where artists from around the world are invited to participate. Submitted designs undergo blind voting from other creative professionals, ensuring that the most exceptional and deserving creations receive recognition and accolades.
WINNING DESIGNS
Two of my designs have been chosen for exclusive sale on the Minted Storefront. Both designs earned the Editor’s Choice Award during the “Save the Date” competition held in August 2023. Participating in the design challenges allows me to flex my creative muscle, thinking of new and innovative ways to display information graphically.

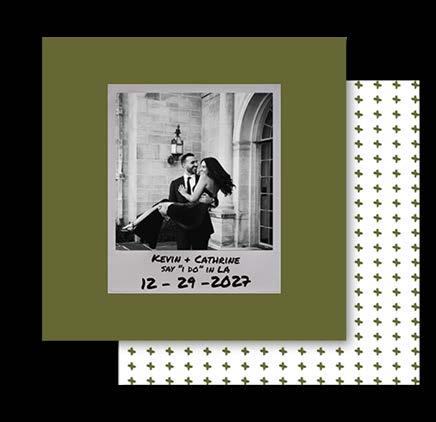

@ MINTED

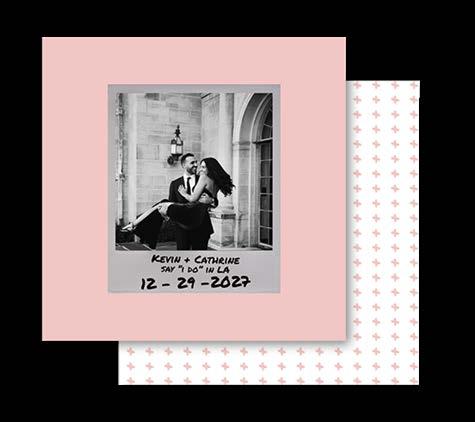

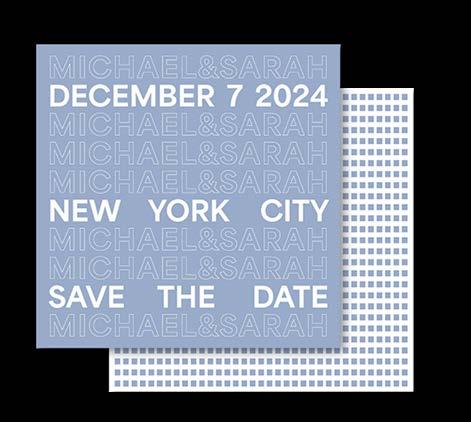
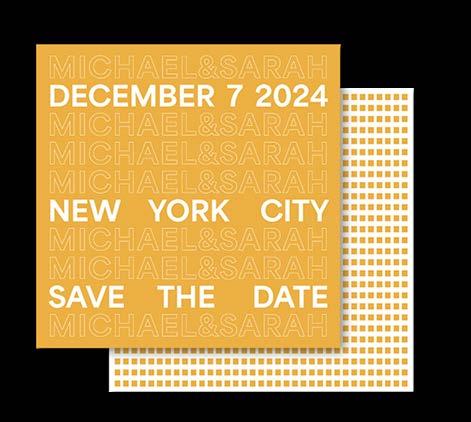
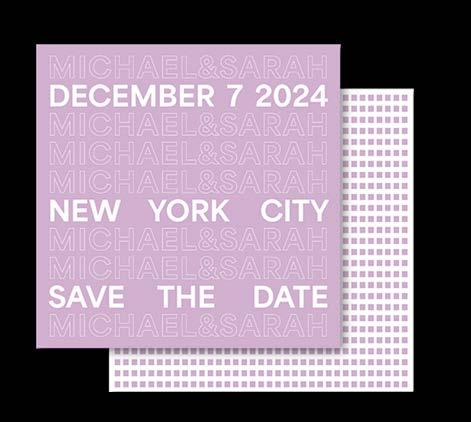

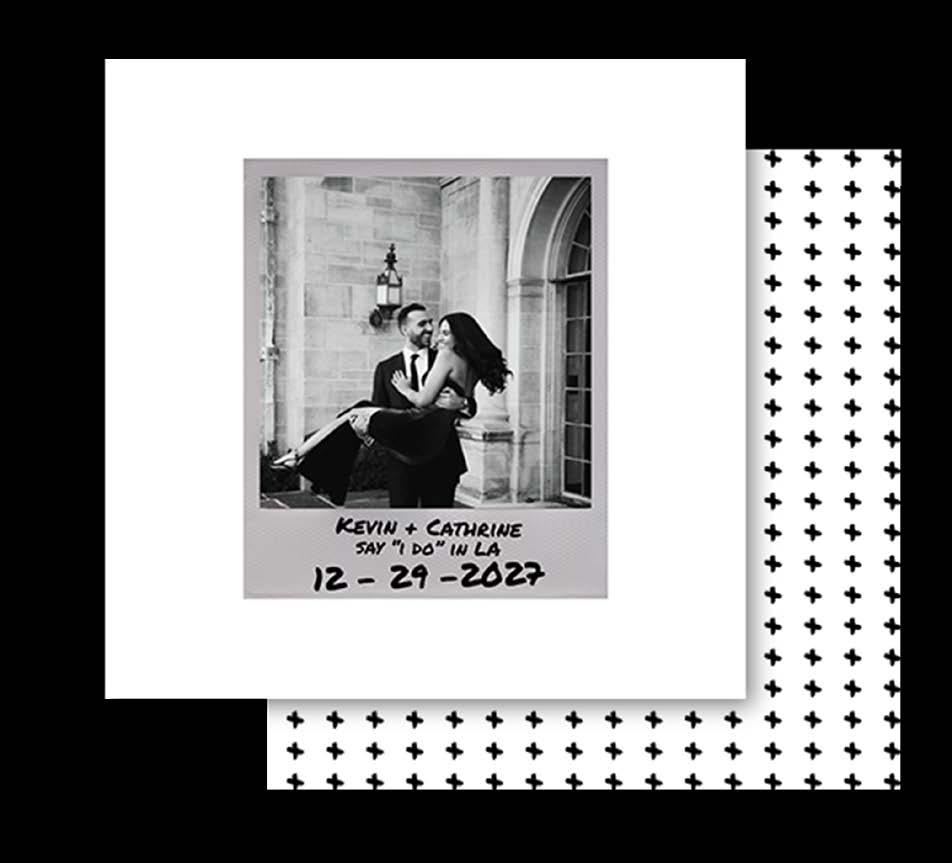

STACK
DESIGN BRIEF
Utilizing modules of small-scale, form a larger module or object. Focusing on the details of the object, create a set of drawings that showcase how the object is created and how it functions.
SOLUTION
A table lamp that is made of a core and different sized modular plane pieces. This object is crafted with a respect and understanding for how small pieces come together and form a larger whole.







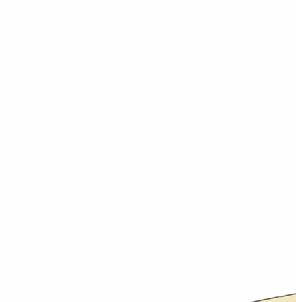
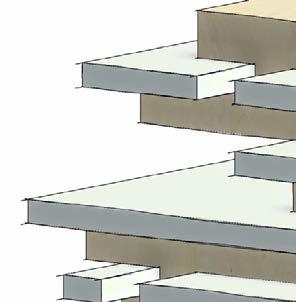

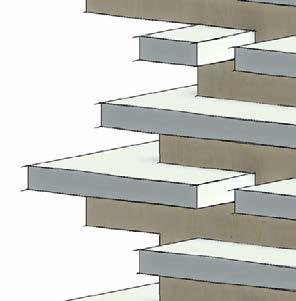


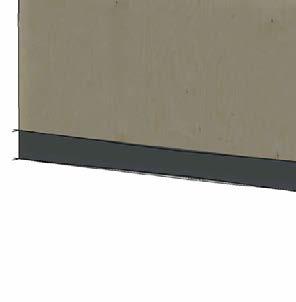
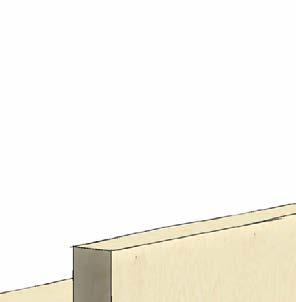
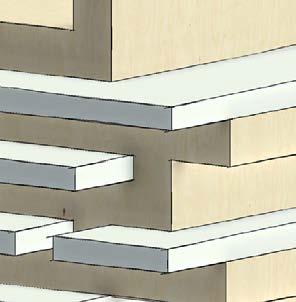

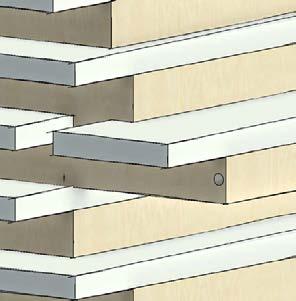
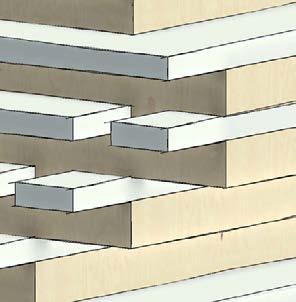

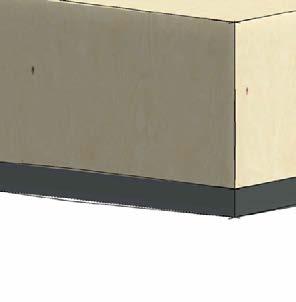
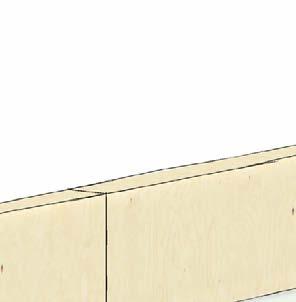
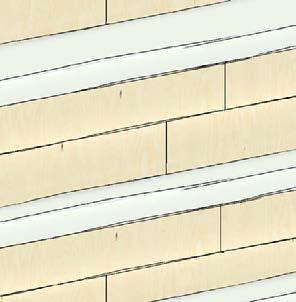
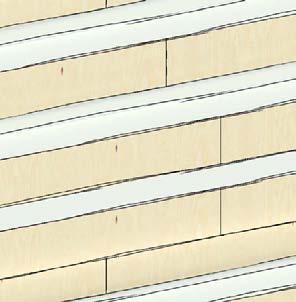
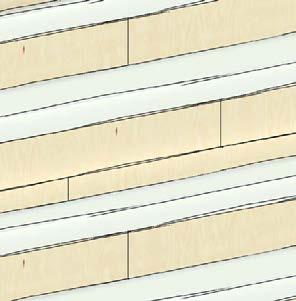
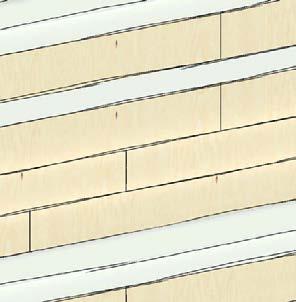
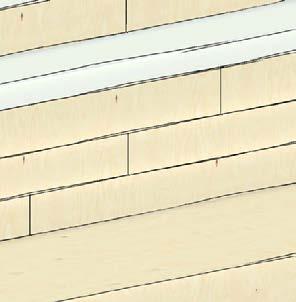
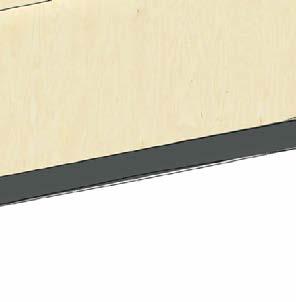
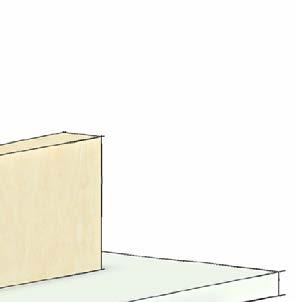
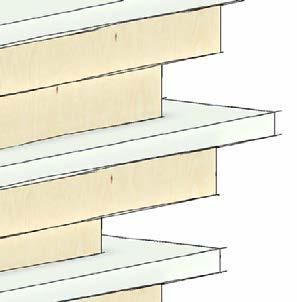
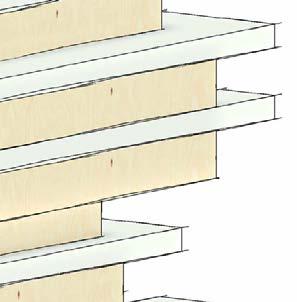
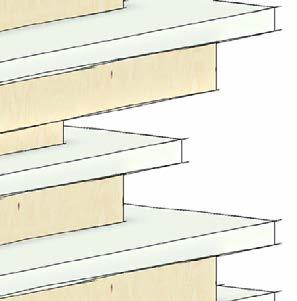
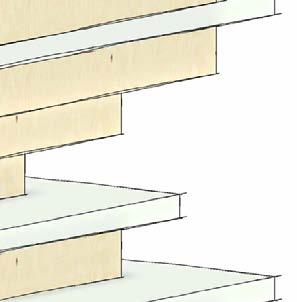
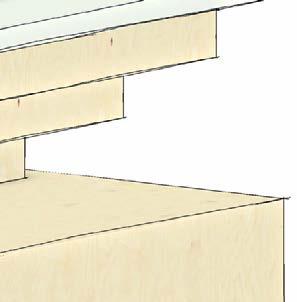
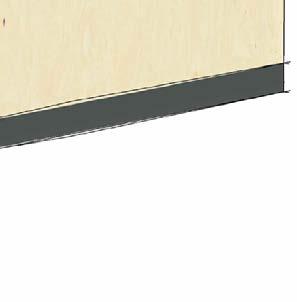









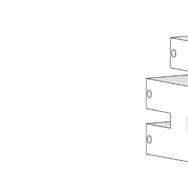
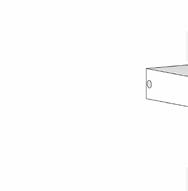
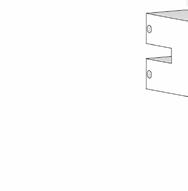
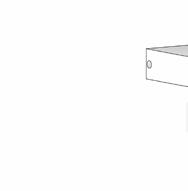

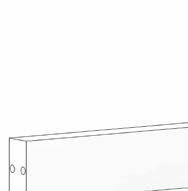

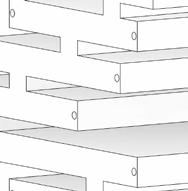
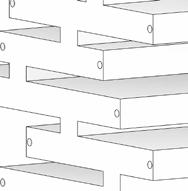
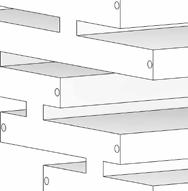



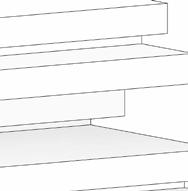
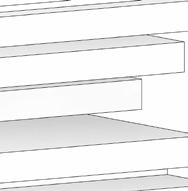
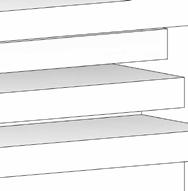
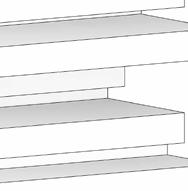


CONNECT + THREAD

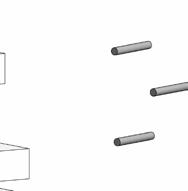
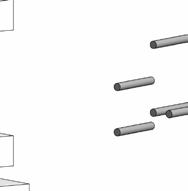
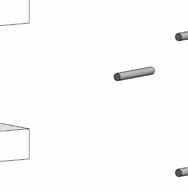

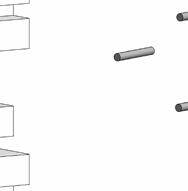
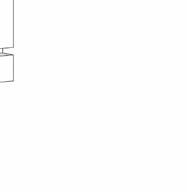
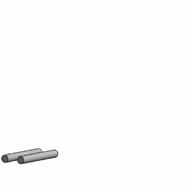
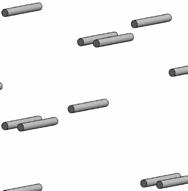
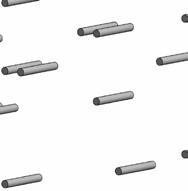


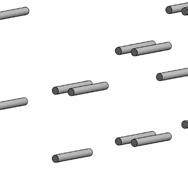

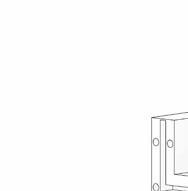
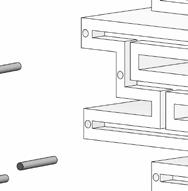

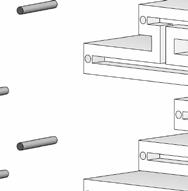
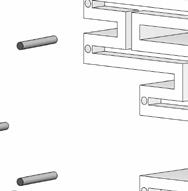
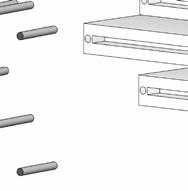

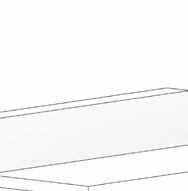
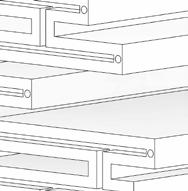

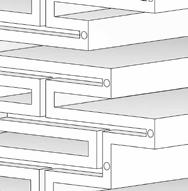
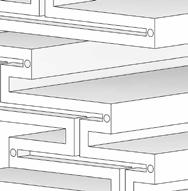
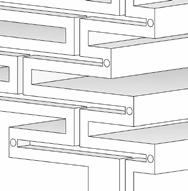

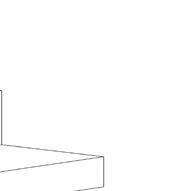
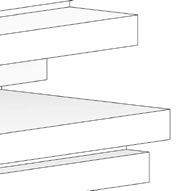
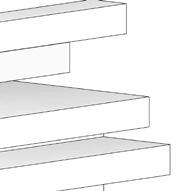
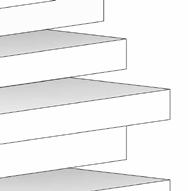

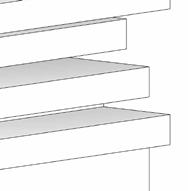
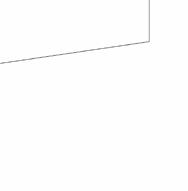







The detail of how the stack occurs is hidden to the viewer, leaving feelings of wonder and interest. Many pieces coming together with use of a singular path or thread. Using magnetic panels to illuminate the maze-like core, this table lamp allows for variety within simplicity. The objects that are stacked on top of one another will allow for relationships to build, panels will change shape and form once layered upon one another.
The acrylic panels are lit using an LED strip, electricity runs through the core of the lamp so each level can host a panel of light. There is order within the chaos, a carefully composed modular system allows for a specified amount of panel sizes and an overall box-like shape.

A continuous strand is created in the centerline of these that takes place in the center of these stacked objects connection and relationship between individual pieces
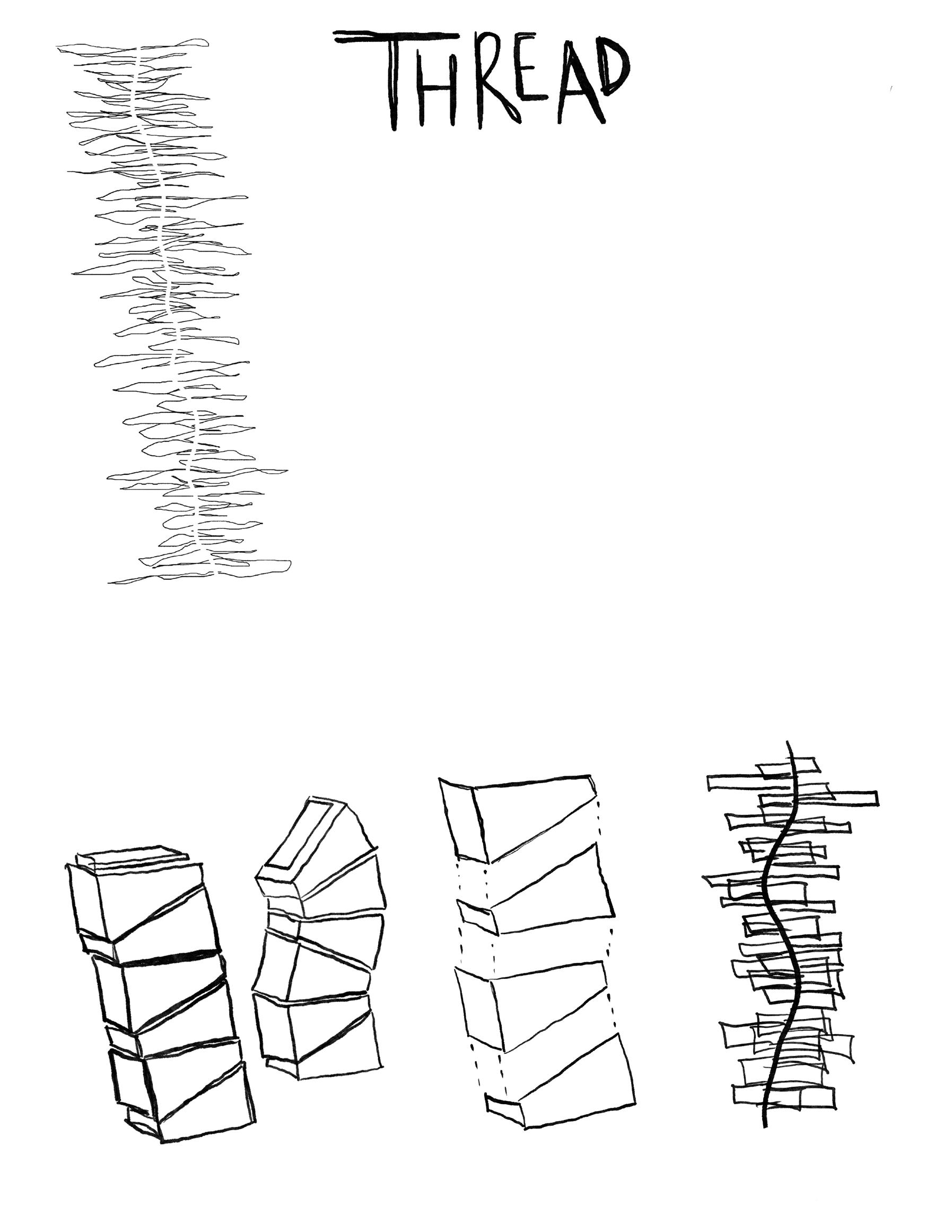
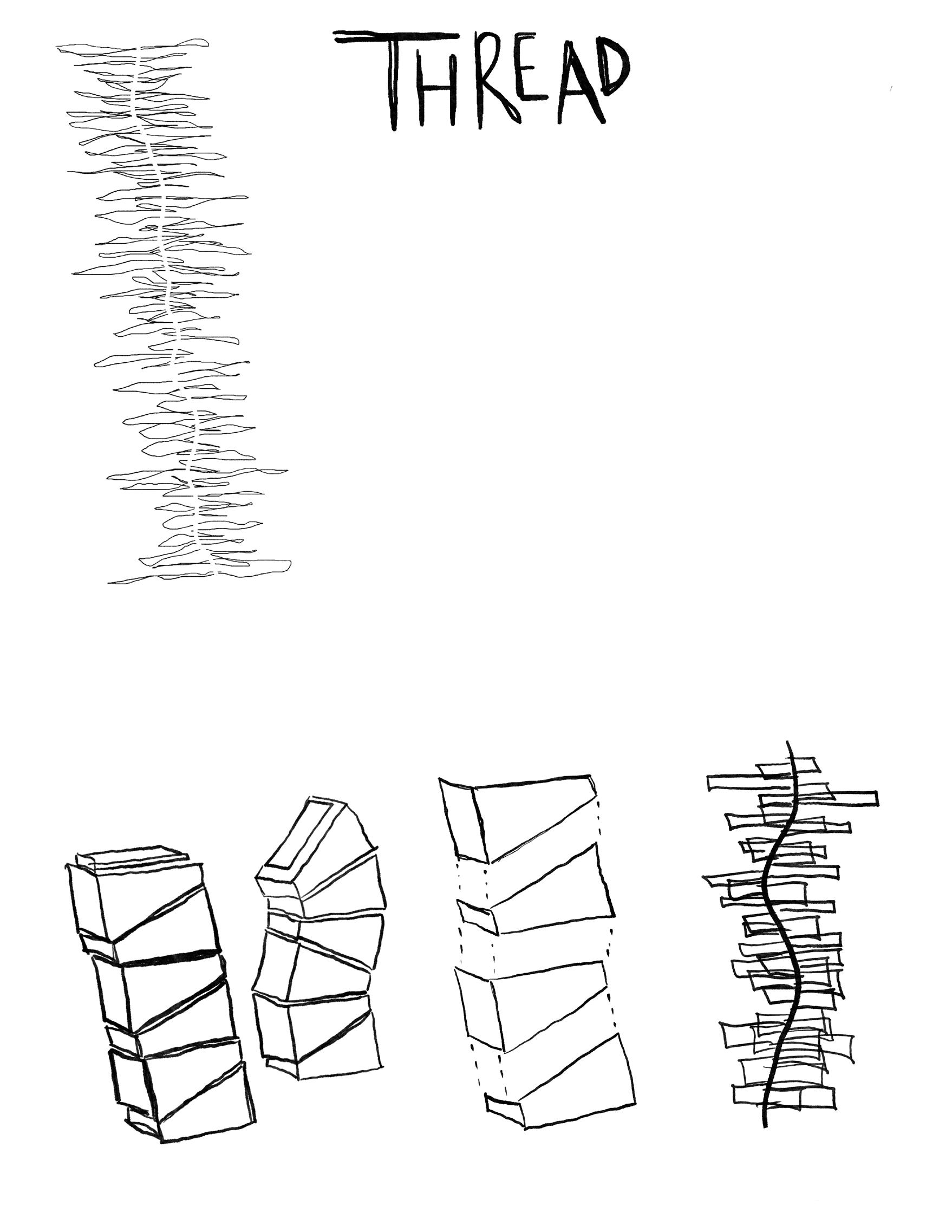 CONCEPTAshleigh Thomas
CONCEPTAshleigh Thomas
HOW IT’S MADE
The base is made of three main parts: (A) the felt pad that touches the tabletop, (B) the metal collar that surrounds the base (C) the support for the electrical core
Then, the core of the lamp is made of two wooden pieces connected with dowels, electricity runs through the hollowed-out path on the inner core between the two halves. Below is a section view of the lamp, showcasing the channel that electricity runs through via the core.



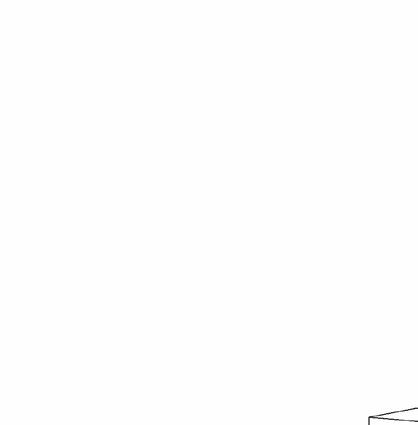



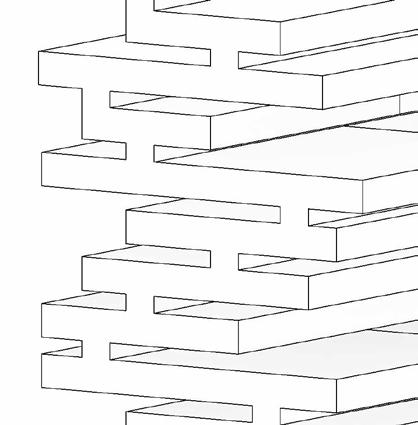

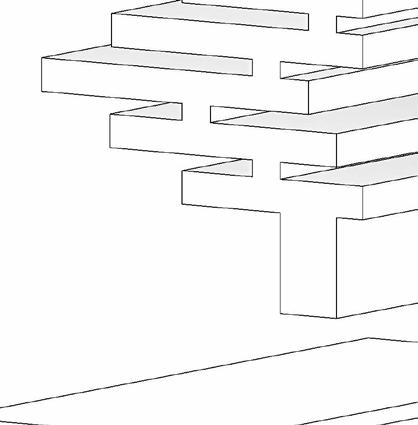
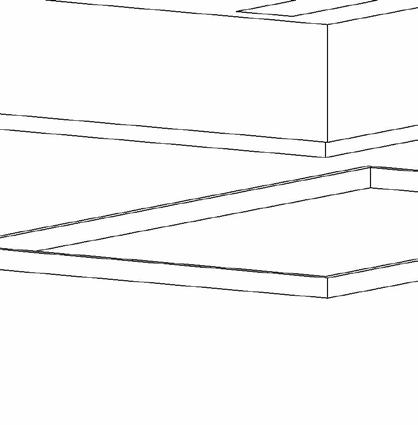

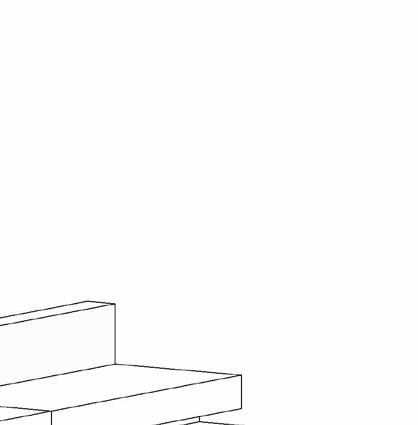
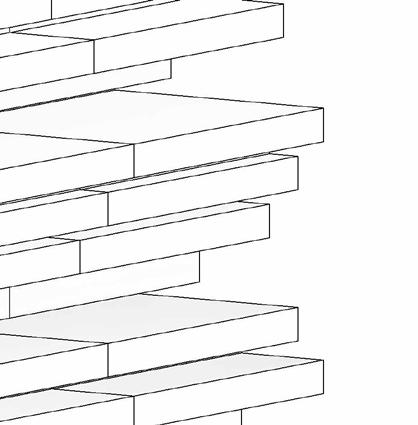
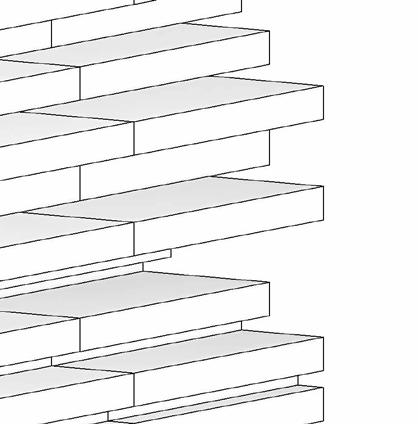










INARCH @ CCC
ABCDEFGHIJKLM NOPQRSTUVWXYZ 0123456789
DESIGN BEYOND THE BRIEF
During my Final Studio class, I was assigned to be on a team responsible for creating a newsletter to share with the community. As a team, we started to discuss how the newsletter would best be shared. Sharing via social media was a popular choice, but unfortunately Columbia College Chicago’s Interior Architecture program did not have an active social media presence.
We decided to create an Instagram page for the CCC InArch program. I decided to create a logo for the page and then to create a font, building upon the letters made for the logo.
This project showcases how much fun it can be to dive into a project! What started as a simple newsletter turned into discussing a social media strategy, forming a logo, and creating a new typeface!
Columbia College Chicago Columbia College Chicago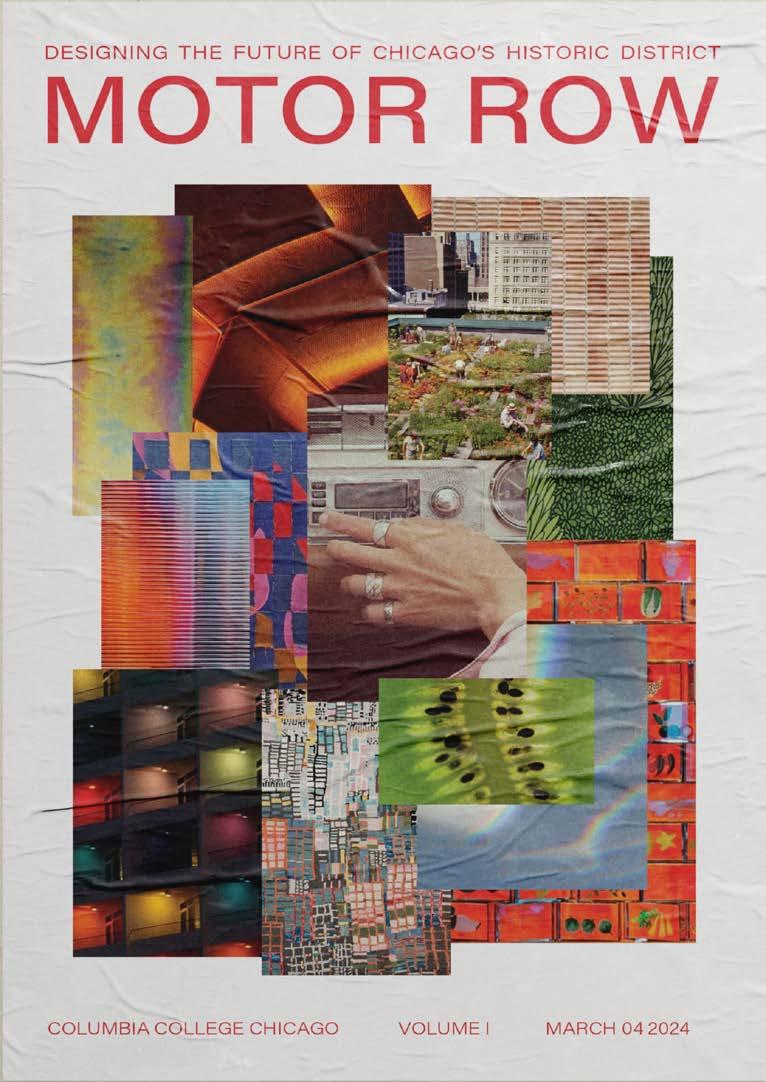


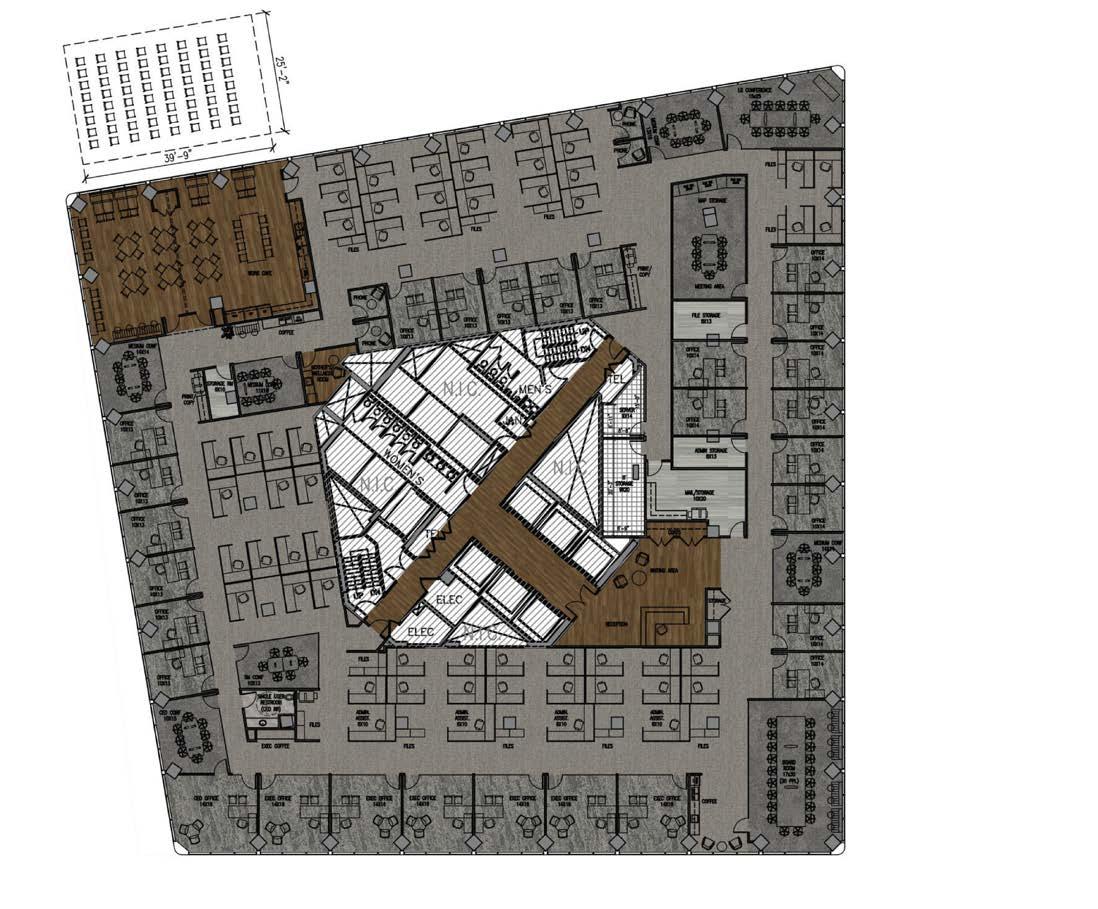
REAL WORLD EXPERIENCE
I’m grateful to have had the opportunity to learn and grow in my internship roles.
Some work that I was able to complete while working as a Design Intern: picking up redlines to edit construction drawings, creating client presentation materials (Floor Finish Plan, Wall Finish Plan, Material Palettes), editing detail and elevation drawings (adding dimensions, notes, etc), taking part in site visits and punch-lists, and adding and updating information in schedules.
EXPERIENCE


