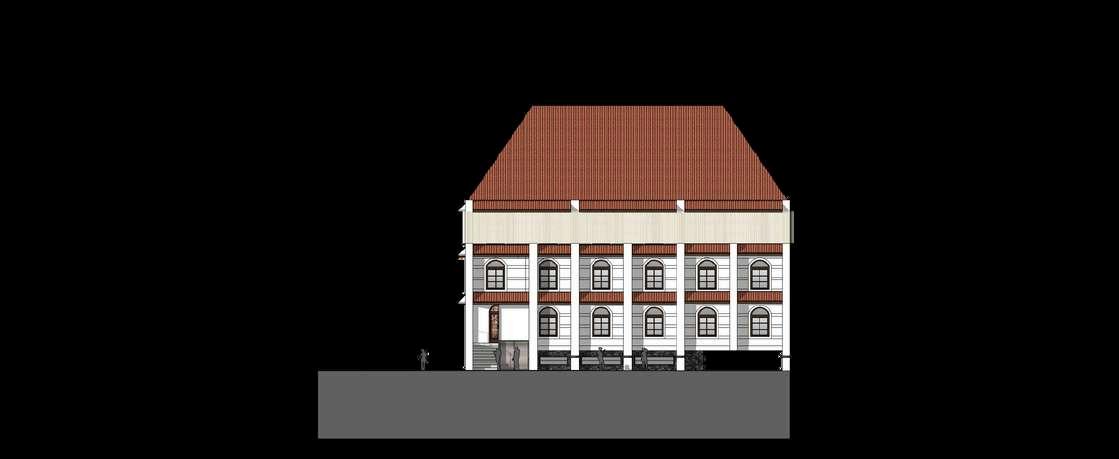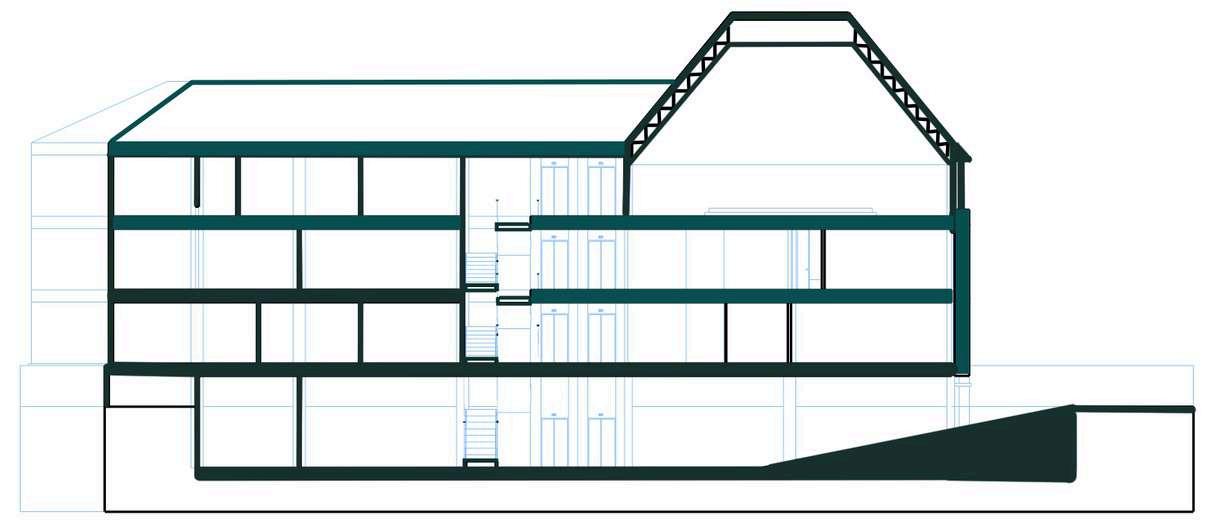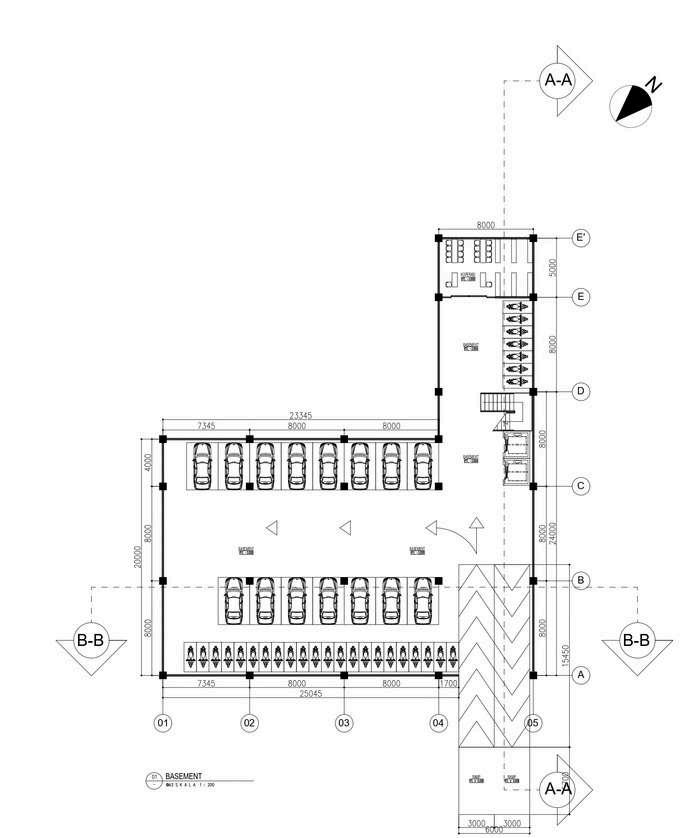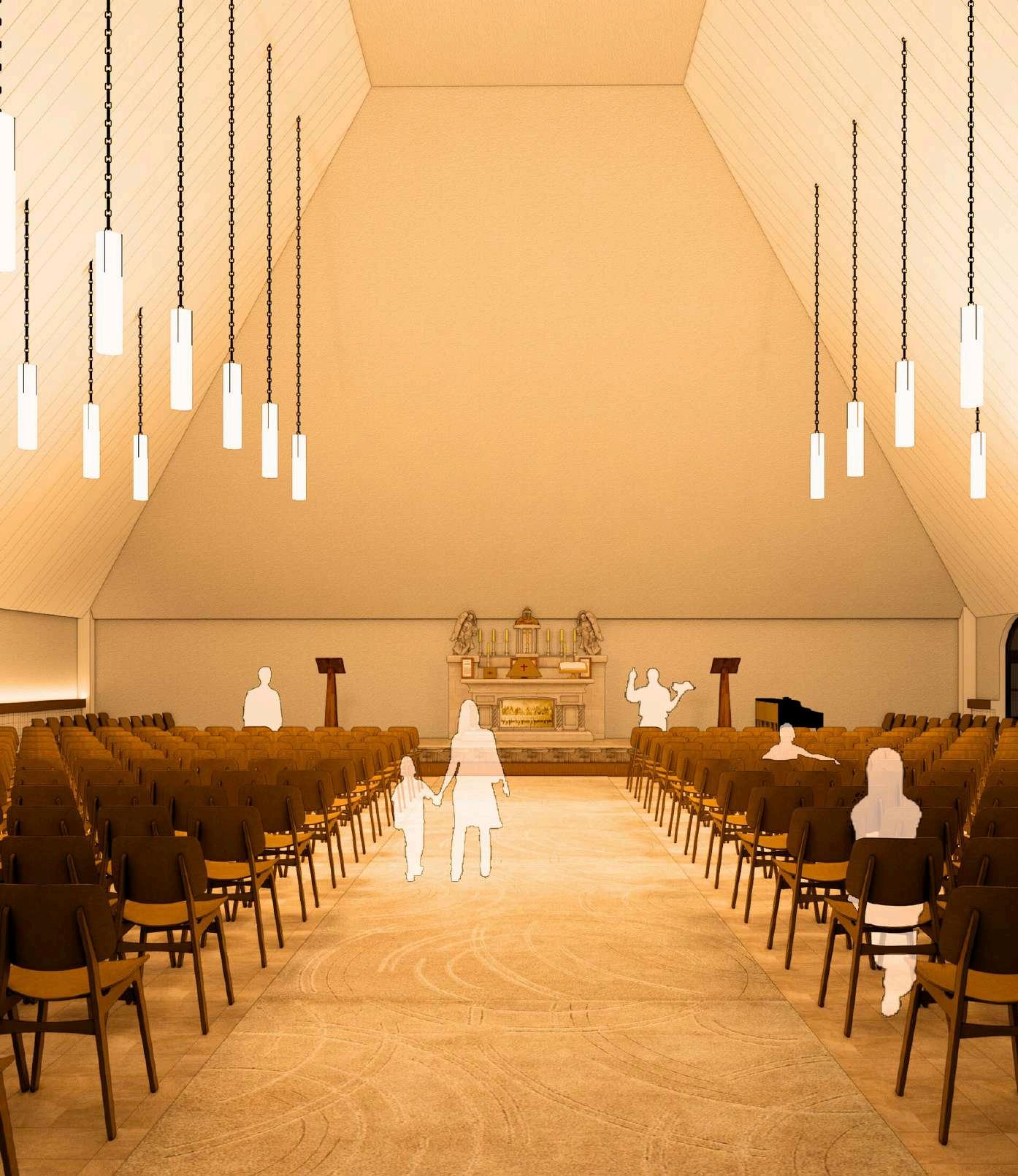Architecture Portfolio
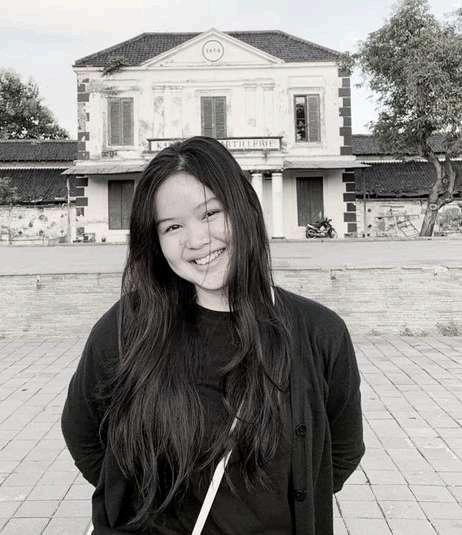


I am a seventh-semester student at Atma Jaya Yogyakarta University with a strong enthusiasm for design and its processes. I am particularly interested in building designs that incorporate cultural elements. In the design process, I often collaborate with teams to create more potential works. This portfolio reflects my passion for design through various projects I have completed, both academically and in competitions.
2021 - Now
Universitas Atma Jaya Yogyakarta
Departement Architecture
2018 - 2021
SMA Negri 8 Malinau
Mathematics and Natural Science (MIPA)
EXPERIENCE
FREELANCE
Pujasera Project
07.2023 - 08.2023
Working on team
COMPETITION
Warmadewa Design Competition
08.2023 - 09.2023
Working on team
Asia Young Designer Award
08.2023 - 10.2023
Individual project
Platinum Architectural Design Competition
10.2023 - 11.2023
Working on team
Archimony Design Competition
10.2023 - 11.2023
Working on team
2022 - 2023
Marching Band Atma Jaya Yogyakarta
Public relations Staff
Marching Band Atma Jaya Yogyakarta
Documentation and publication coordinator
Marching Band Atma Jaya Yogyakarta
Documentation and publication coordinator on
Piala Raja Hamengku Buwono Cup Competition
Pengabdian Masyarakat Bakti Anubawa
Event planning staff
DESIGN
SketchUp (Intermediate)
AutoCAD (Intermediate)
Revit (Beginner)
Rhinnoceros (Beginner)
POST PRODUCTION
Enscape (Intermediate)
Canva (Intermediate)
Capcut (Intermediate)
Photoshop (Beginner)
Correl Draw (Beginner)


Studio Project l 4th Semester l 2023 S I M A N E L I B R A R Y
Competition Project l 5th Semester l 2023


S V U A R G A L O K A A P A R T M E N T
Studio Project l 5th Semester l 2023 M U N G G A H H O U S E
Competition Project l 5th Semester l 2023

Competition Project l 5th Semester l 2023

Studio Project l 6th Semester l 2024
Working Drawings
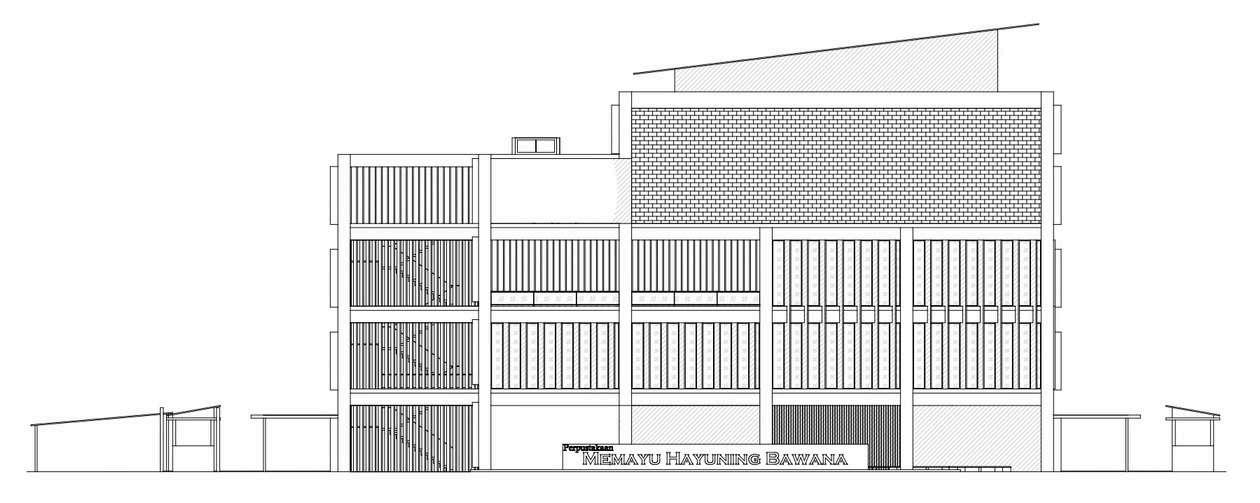
Studio Project l 4th Semester l 2023
St. Tentara Pelajar, Bumijo, Yogyakarta 2600 m²
Conceptualized from TRI HAYU by KI HADJAR DEWANTARA, this design embodies positive benefits that begin with the individual, extend to the nation, and ultimately impact the world.
"Memayu Hayuning Bangsa" applied to cultural identity, and "Memayu Hayuning Bawana" as the main concept implemented both in the integration of the library and co-working space as well as in the landscape. This concept emphasizes the positive impact of the library and co-working space on visitors and the surrounding community.

T H E R M A L
Air temperature: 20 ℃ - 24 ℃ and relative humidity: 45-60%
L I G H T I N G
Distribution of light in each room with a standard of 150 lux
A C O U S T I C
Preventing sound transmission between rooms using partition walls and acoustic boards
M A S S I N G D E S I G N
Zoning and space layout based on the Tri Hayu concept

Library & Co-working Area
accesses
Backstage Room Library & Co-working Area




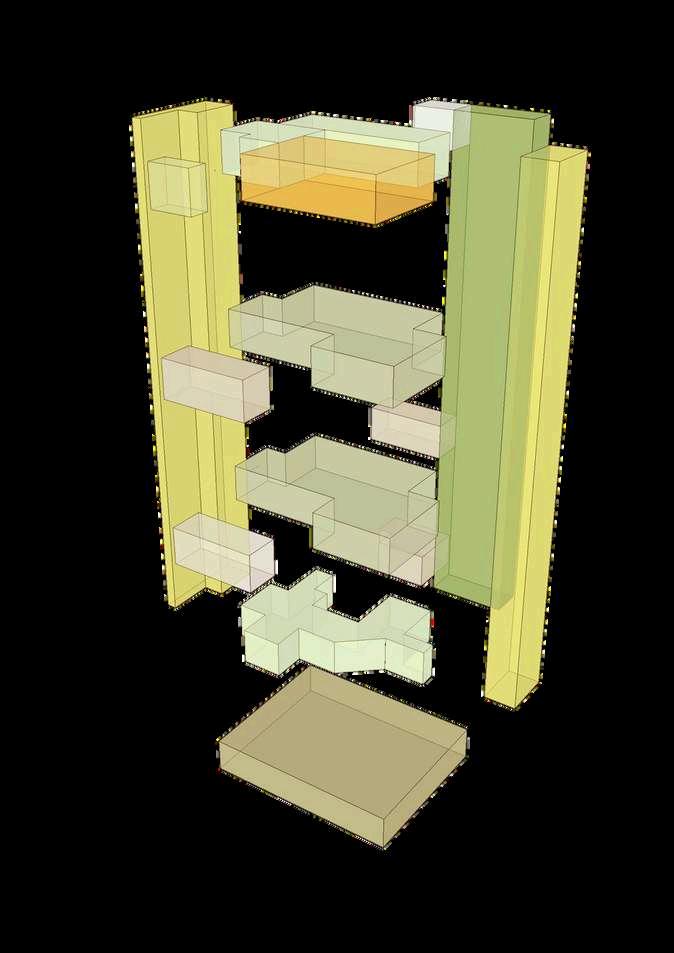





Using a woody and warm color palette to create a comfortable space for reading, which helps boost interest and concentration in work. The room is designed with minimal partitions to ensure even distribution of air circulation and lighting.

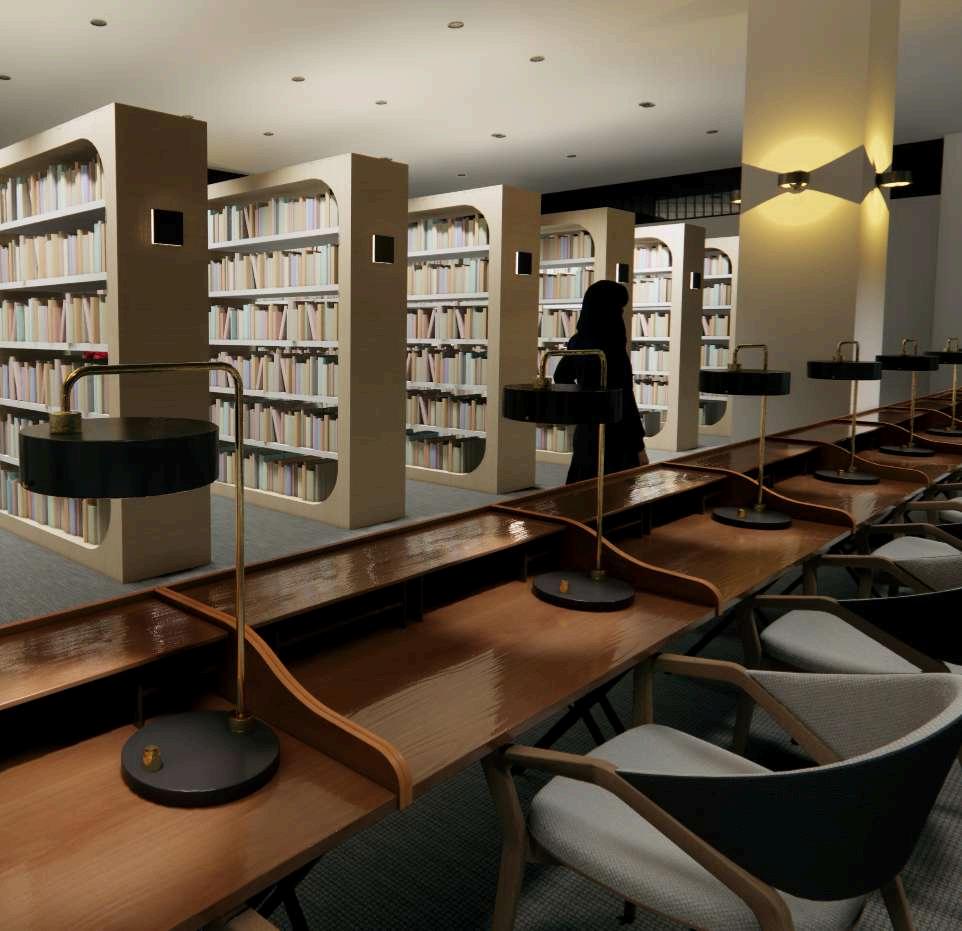






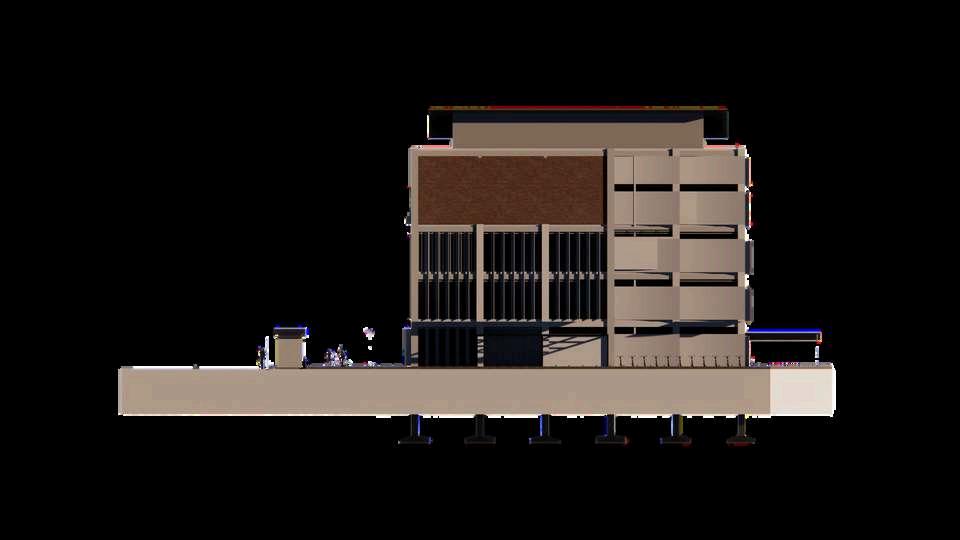

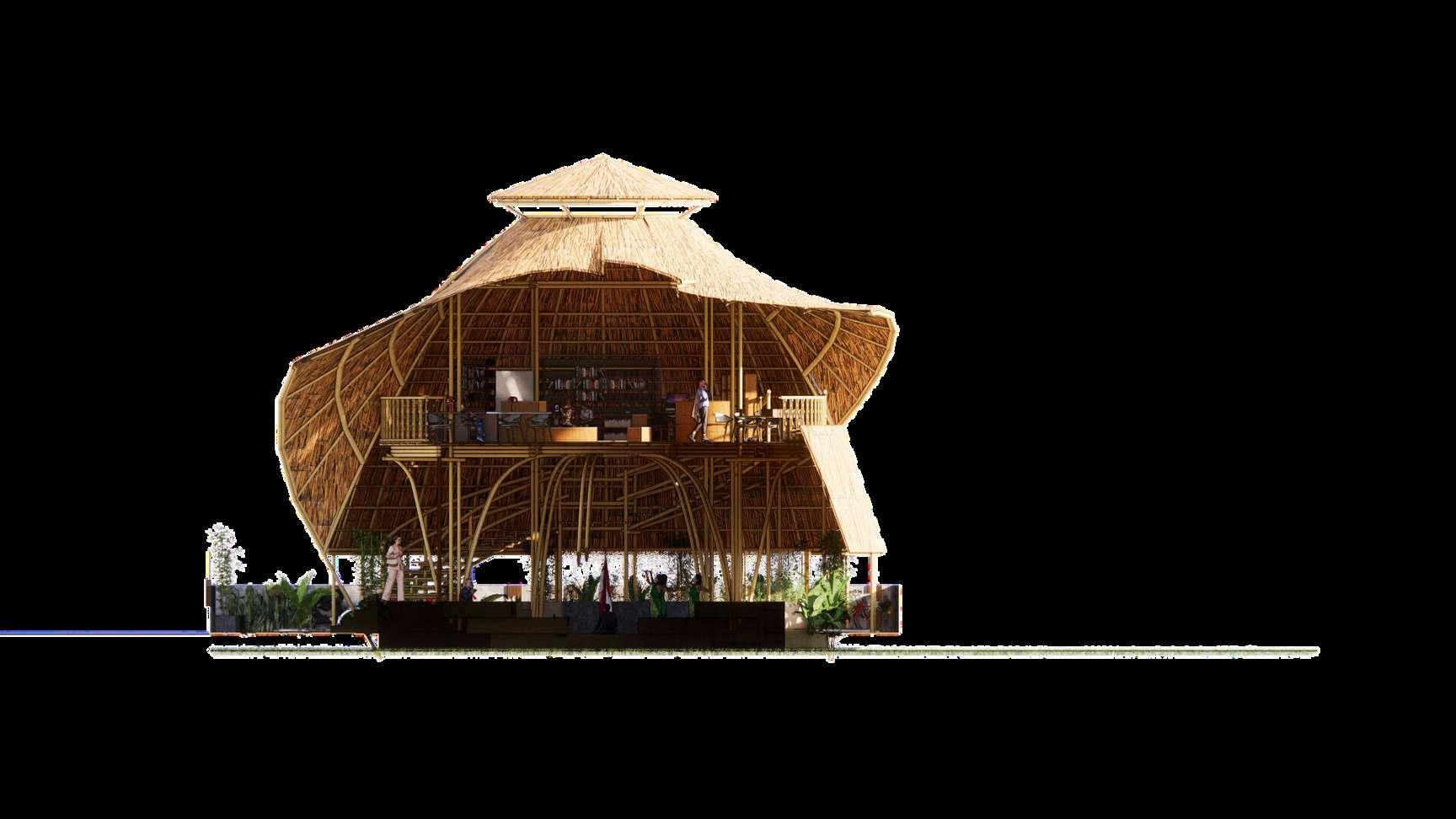
ew community hub, welcoming and walks of life. It functions as a ities for learning and communal the "Sense of Community" and the its aesthetic facade and functional attract the Alor community and cy resources.
g from Alor, reflecting the hope of e that this library will drive positive in improving literacy among the ra
In Collaboration With: Elham Tomasi, Rinto Y. B. Gorang Mau
Good thermal insulation properties and responds well to surrounding conditions.


Layered roof serves as a space to release hot air.
plastic bottles for shading


Massa bangunan terinspirasi dari The building massing is inspired by the traditional Lopo house.
Stepping stones shaped like traditional Alor foods

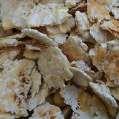
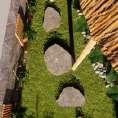


Using bamboo structures that are flexible yet sturdy and strong, as well as sustainable and easily sourced from around the site.
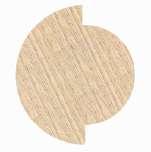
Perforated bamboo flooring allows space for hot air to move.
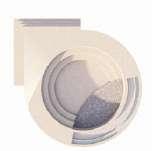
Exposed concrete gives a natural impression and provides a cooling sensation.


Utilizing bamboo water fountains and indoor gardens for evaporative cooling within the space.
Vegetation such as Sansevieria, Heliconia, and Bamboo serves as air coolants and purifiers.




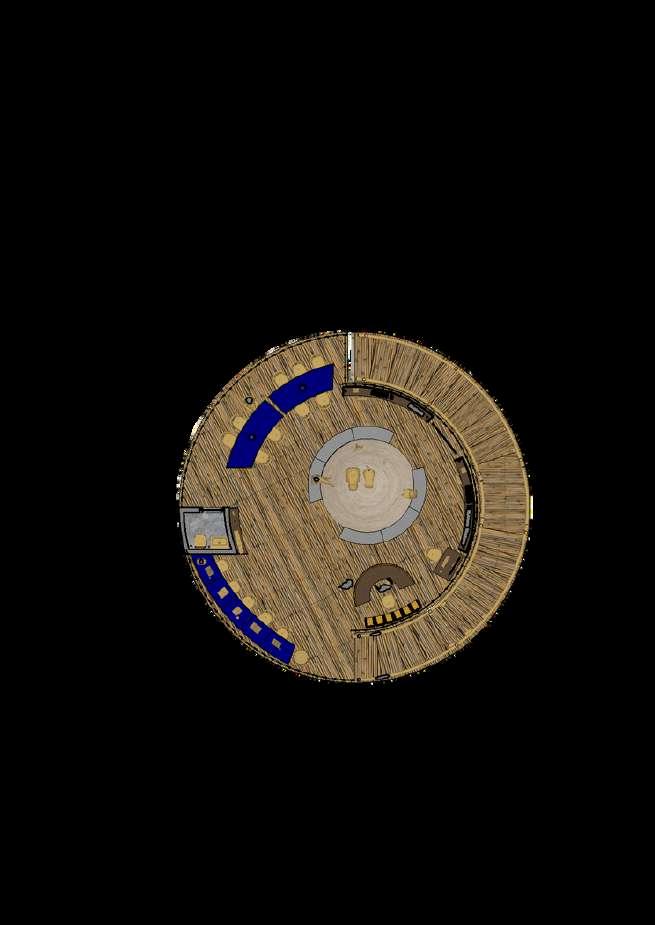



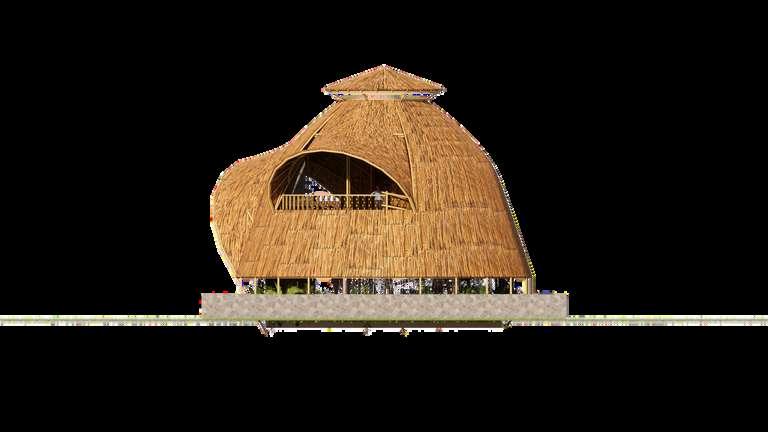






With the concept of "Blending with the Environment," the building is designed to be unobtrusive yet distinctive and eye-catching. It harmonizes with its surroundings, ensuring that it integrates seamlessly with both the environment and the local community
This integration encompasses three aspects:
Nature Environment: material response, green areas & vegetation, lighting, and ventilation.
Social Environment: response to community needs, livelihoods, and daily activities.
Culture Environment: response to cultural activities, local characteristics, and traditional buildings.
These three aspects are combined into a single library building, featuring study areas and communal spaces surrounded by greenery, with a blend of traditional and modern architectural styles.
ROOF
The roof covering material uses thatch because of its lightweight properties and excellent heat insulation.
ROOF STRUCTURE
Using bamboo material because of its strong, sturdy, yet lightweight and flexible properties, making it suitable for curved roof designs.
STRUCTURE
Using bamboo material because of its sturdy and strong properties, with diameters of 10, 7, and 5 cm.
LANTAI 2
Untuk lantai 2 dikhususkan sebagai ruang perpustakaan yang dilengkapi dengan area belajar.
LANTAI 1
Untuk lantai 1 dikhususkan sebagai ruang komunal untuk masyarakat saling bersosialisasi dan menjalin hubungan sosial



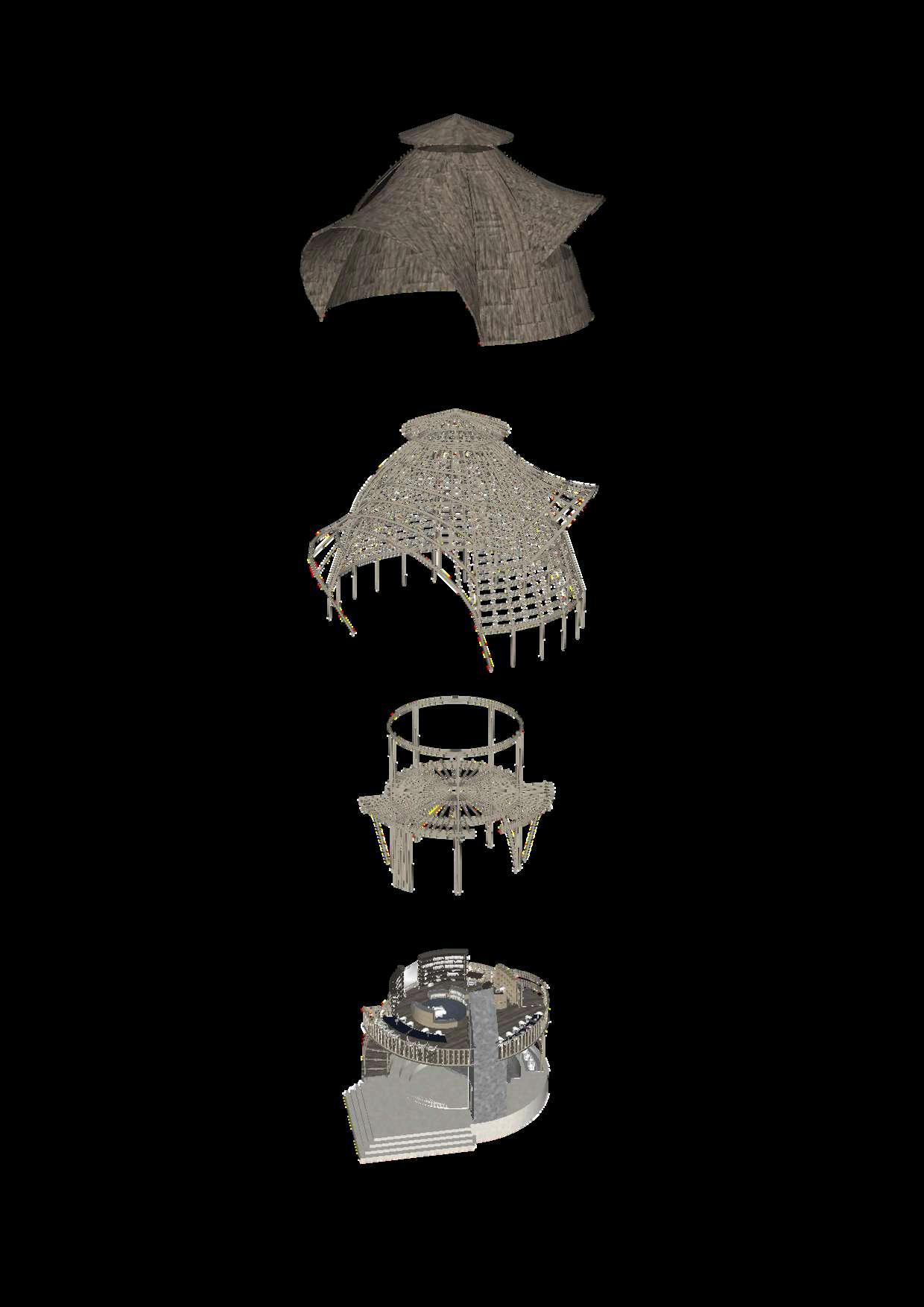

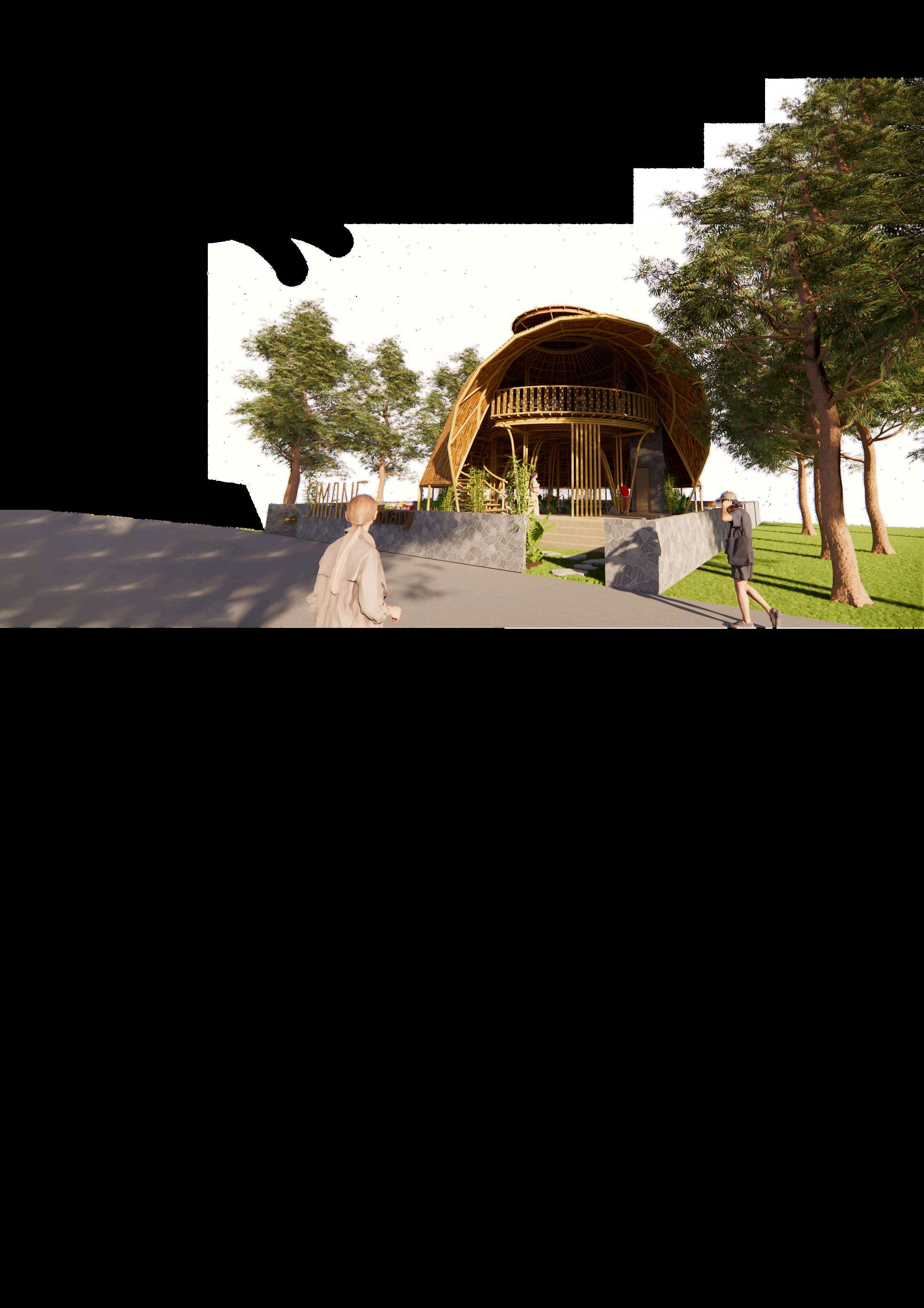
Working Drawings
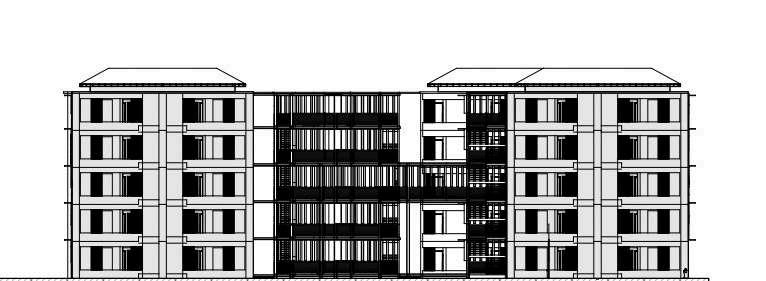
Studio Project l 5th Semester l 2023
St. Kusumanegara, Kotagede, Yogyakarta
8500 m²
Thermal Based Sustainable Architecture
Energy waste in architecture is a frequent issue in building design and construction. This problem not only harms the environment but can also lead to significant economic challenges. A major cause of energy waste is often the insufficient attention to energy efficiency during the planning and construction phases.
Focusing on thermal management in buildings means developing strategies to make the building energy-efficient while also paying attention to its design and appearance. This approach aims to achieve effective temperature control and energy savings without compromising the building's visual appeal and overall look.
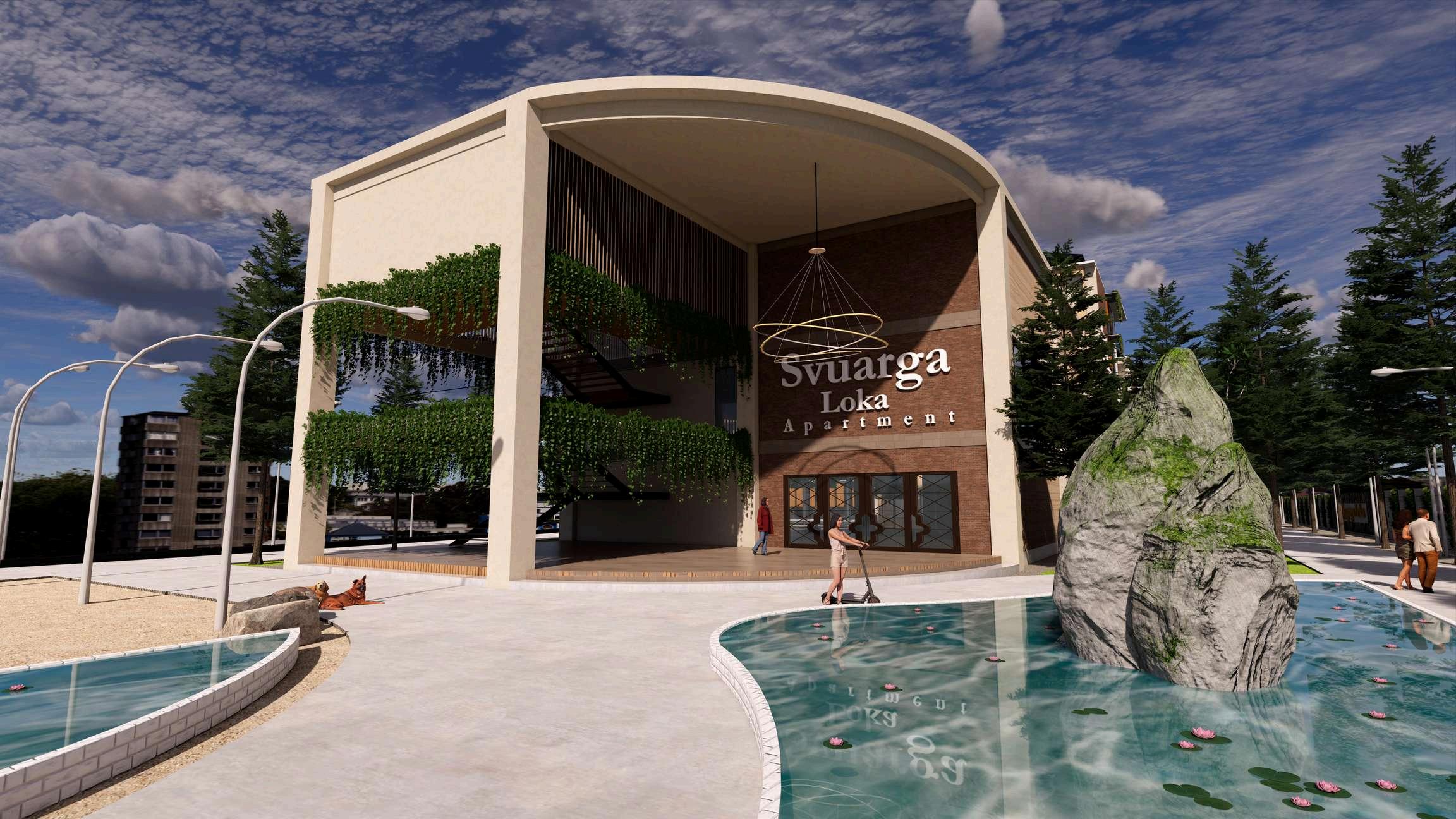
Economy Application
Material Minimalism Focusing on functionality
Optimizing building materials
Energy Application
Smart System Motion sensor
Eco sensor for ventilation/equipment
Digital Thermopile Temperature Sensor
Renewable energy
Solar panels for electricity
Solar thermal collectors for water heating
Aesthetic Application
Facade Design
Landscape Design
Opening patterns that effectively distribute ventilation while maintaining sufficient privacy
Selection of ergonomic and efficient materials
Selection of vegetation for shading
Arrangement of open spaces for greater efficiency










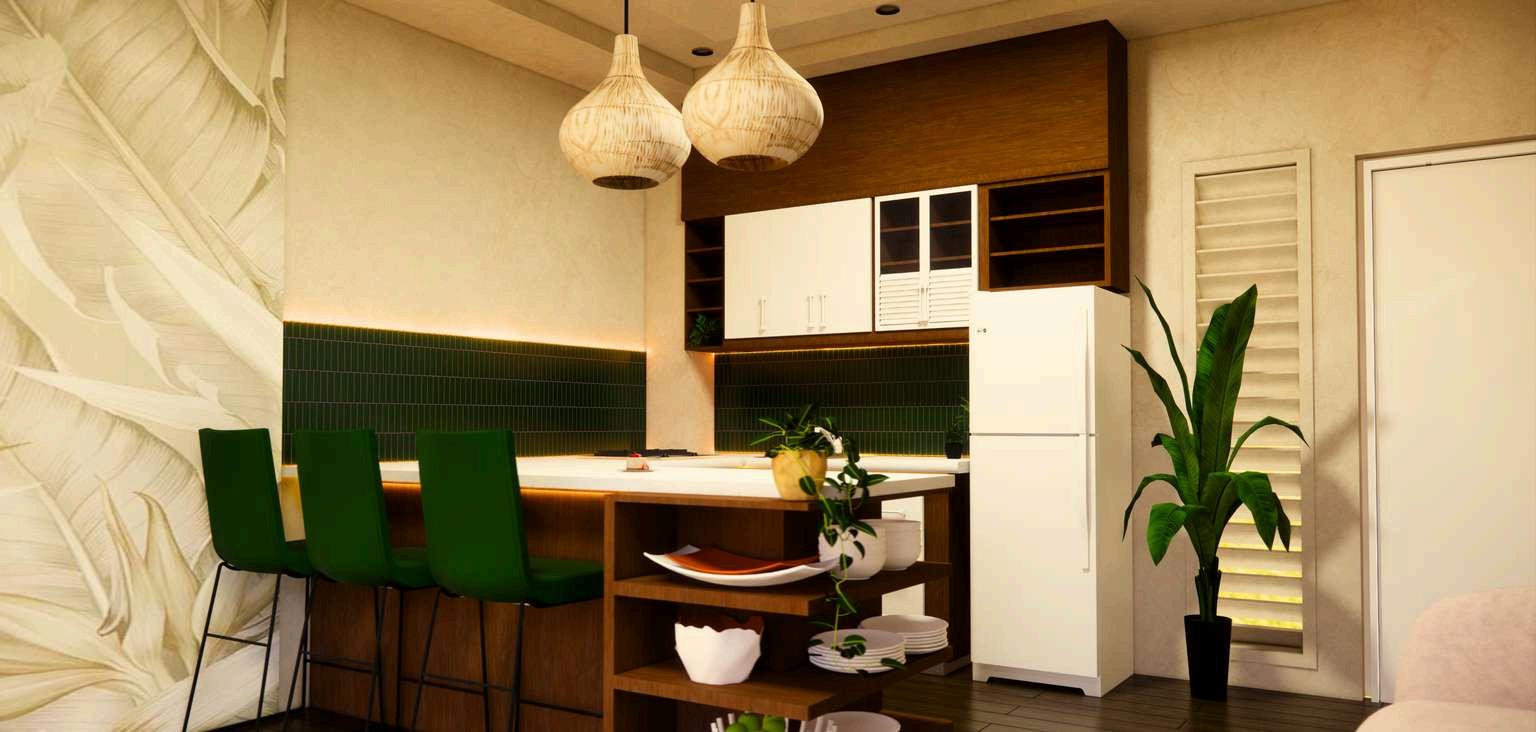
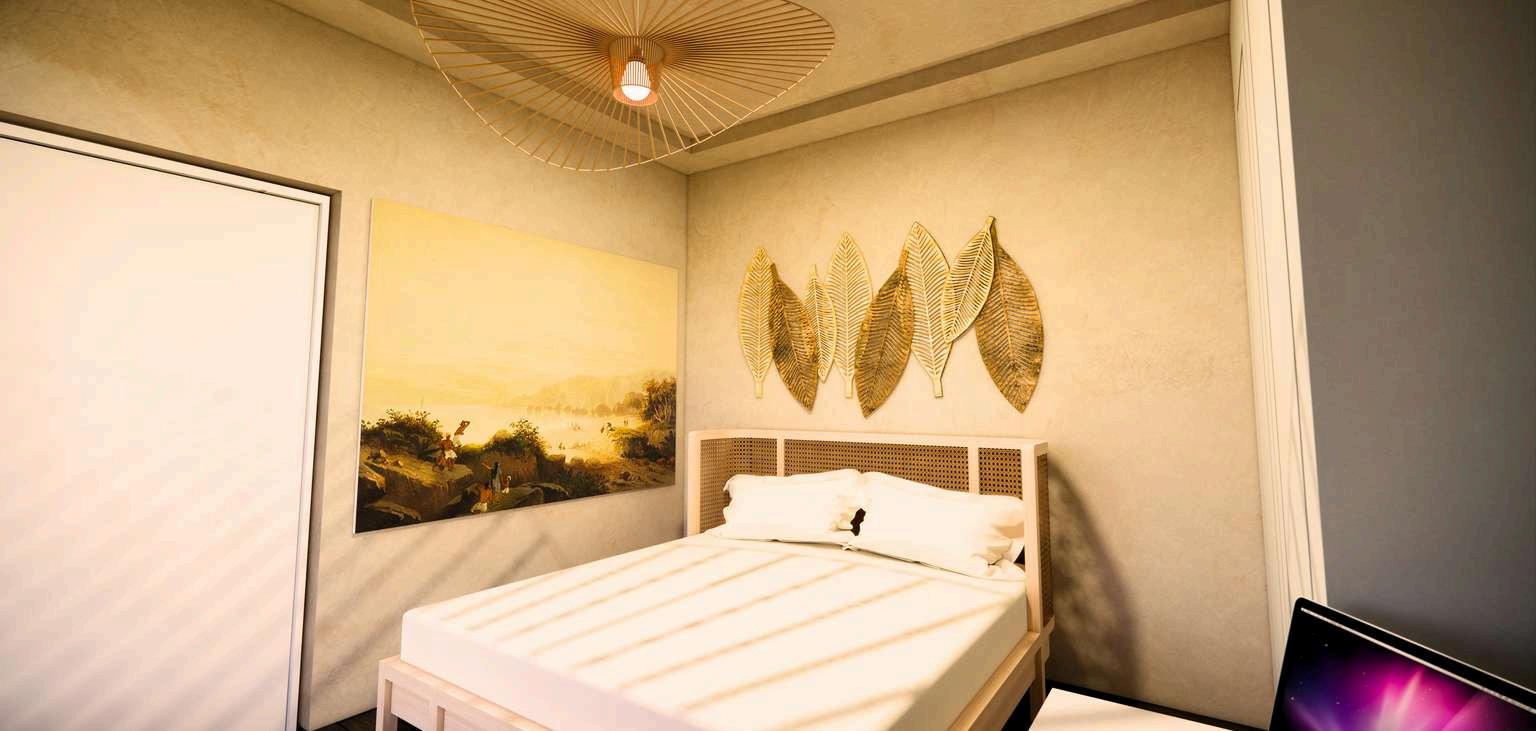
The combination of dark green and wooden textures will define the tropical interior identity of the space. Light effects on the kitchen island will create a warm, inviting atmosphere. Next to the kitchen cabinet, a banana plant will serve as an air purifier, benefiting from the ventilation behind it.
The room is dominantly cream-colored to calm the mind, featuring natural rattan ornaments and a matching painting to create a neutral tropical ambiance.
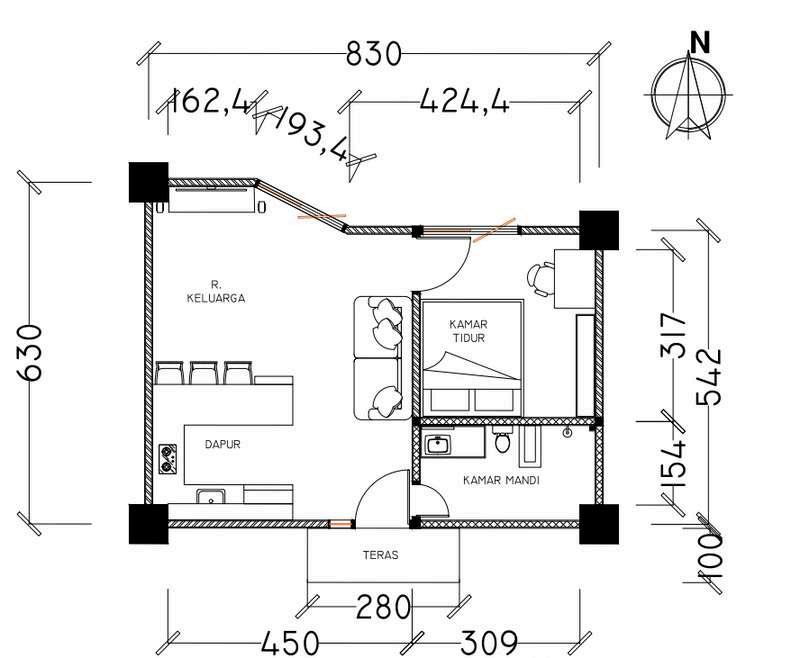
The combination of dark green and wooden textures will define the tropical interior identity of the space. The room is predominantly white to create a sense of calm and spaciousness.


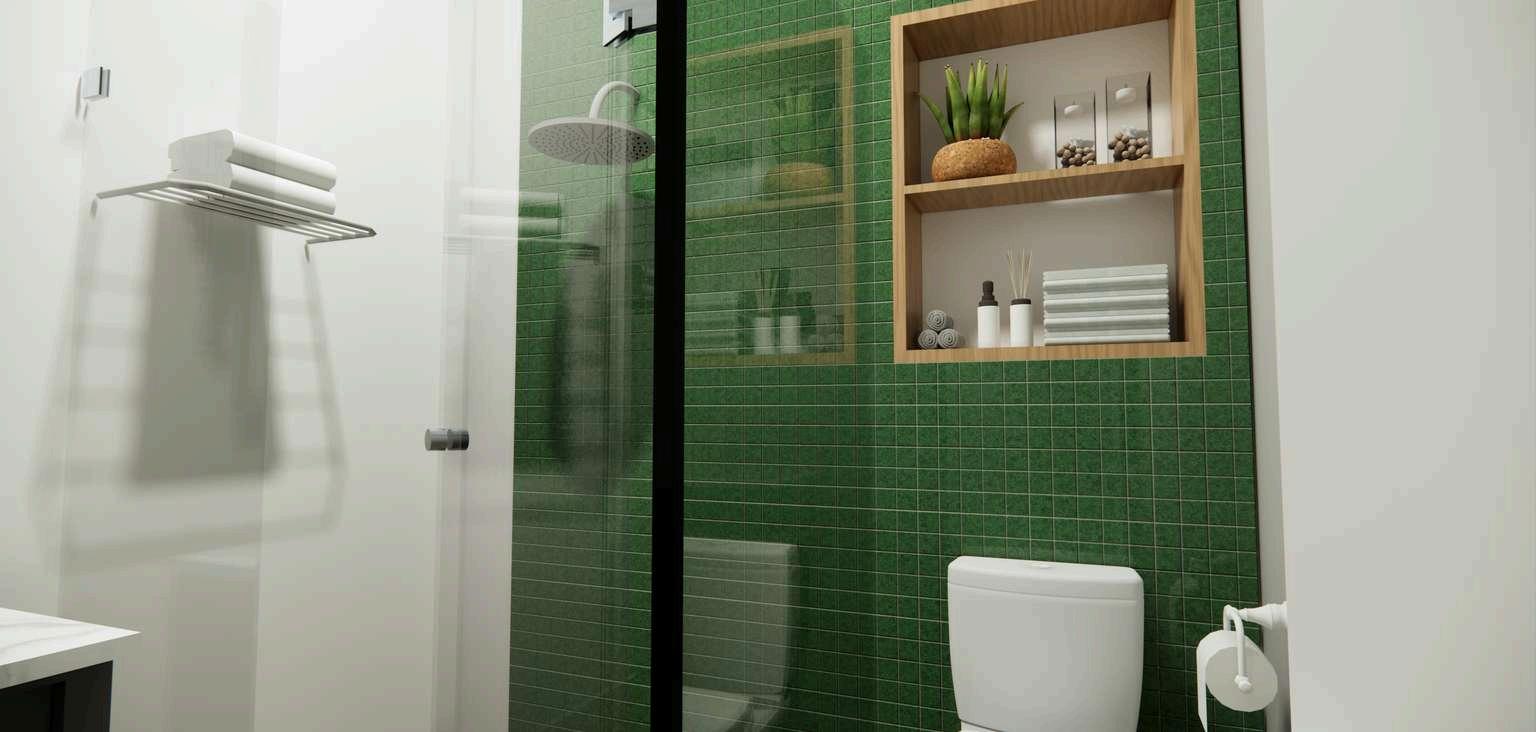




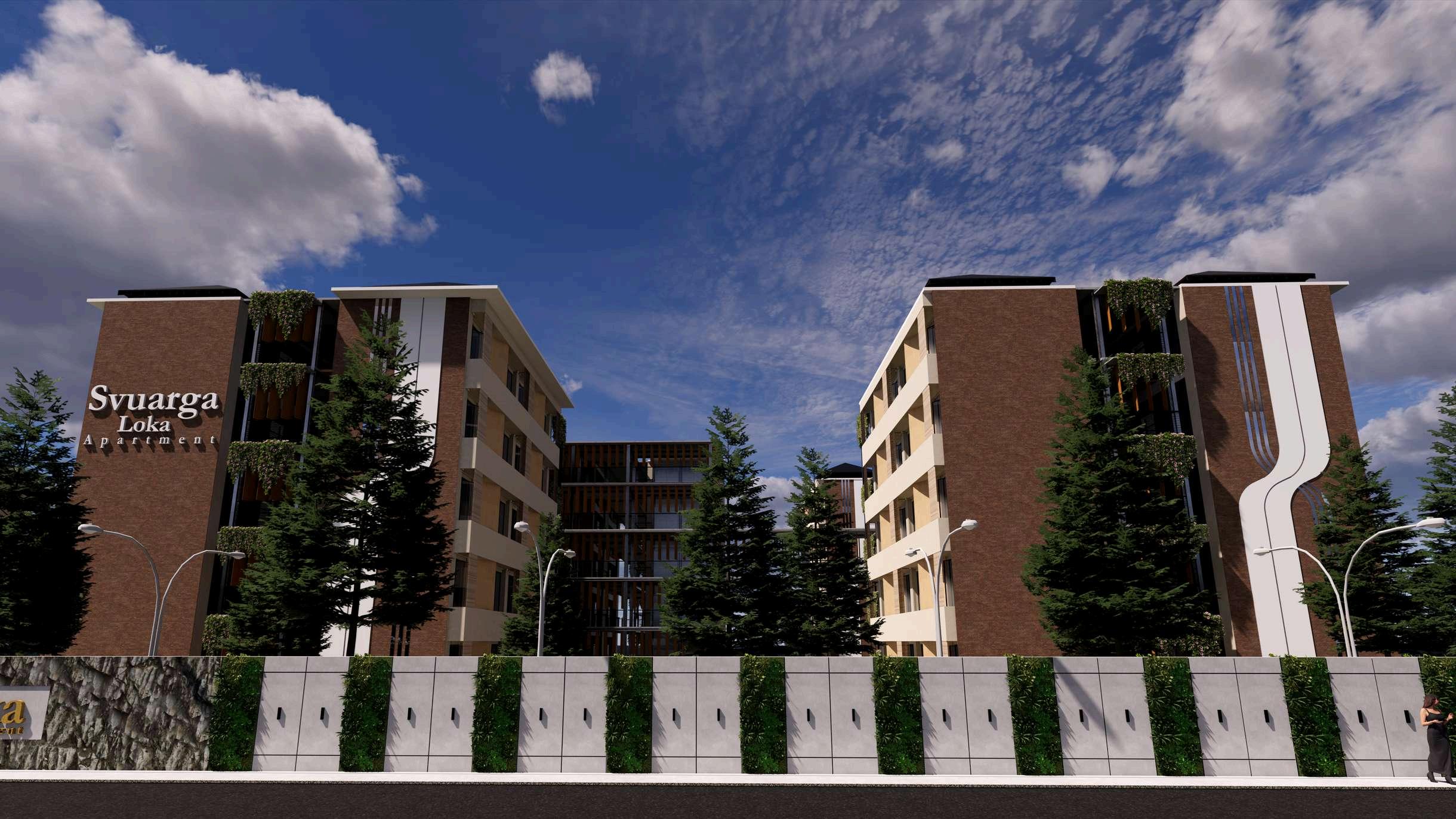

M
Competition Project l 5th Semester l 2023
Pandeyan, Umbulharjo, Yogyakarta
70 m²
The concept of "Munggah" creates a welcoming impression, inviting guests to move upward into the house.
This concept is applied through the structure of the Rumah Munggah, designed with split levels that form a mezzanine between different floor elevations. The circulation within the house is designed to continue moving upward, leading to the top floor of the building.
In Collaboration With: Elham Tomasi, Yolanda E. T. Turnip

The first phase consists of a grocery store, garage, living room and kitchen, common bedroom, toilet, and master bedroom.

After the completion of the second phase, additional rooms will be constructed to support the family's needs. These rooms include a balcony, two common bedrooms, living room, and toilet.
0.00
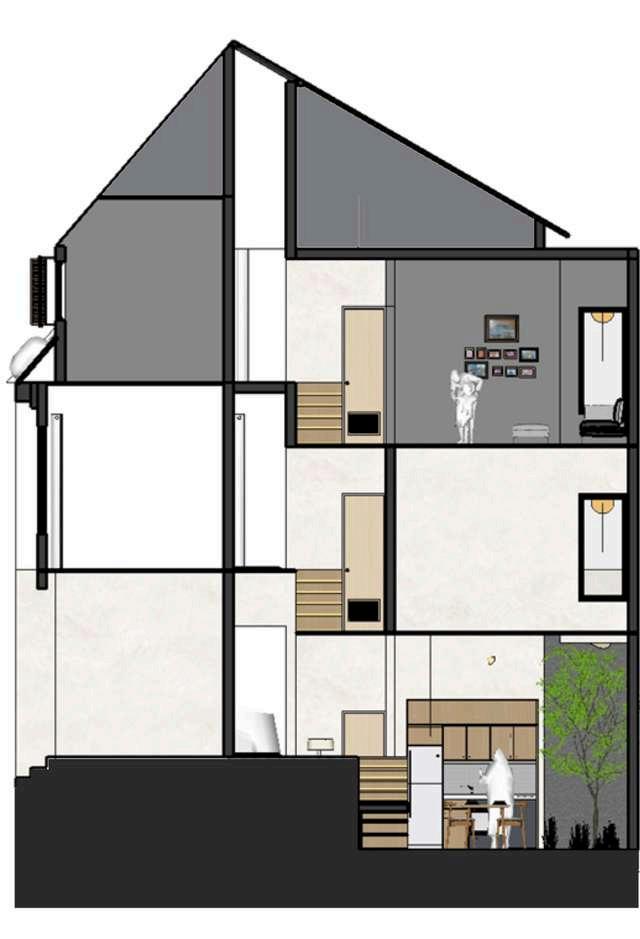
The house is designed with split levels that form a mezzanine between different floor elevations. The circulation within the house is planned to continue moving upward, leading to the top floor of the building.

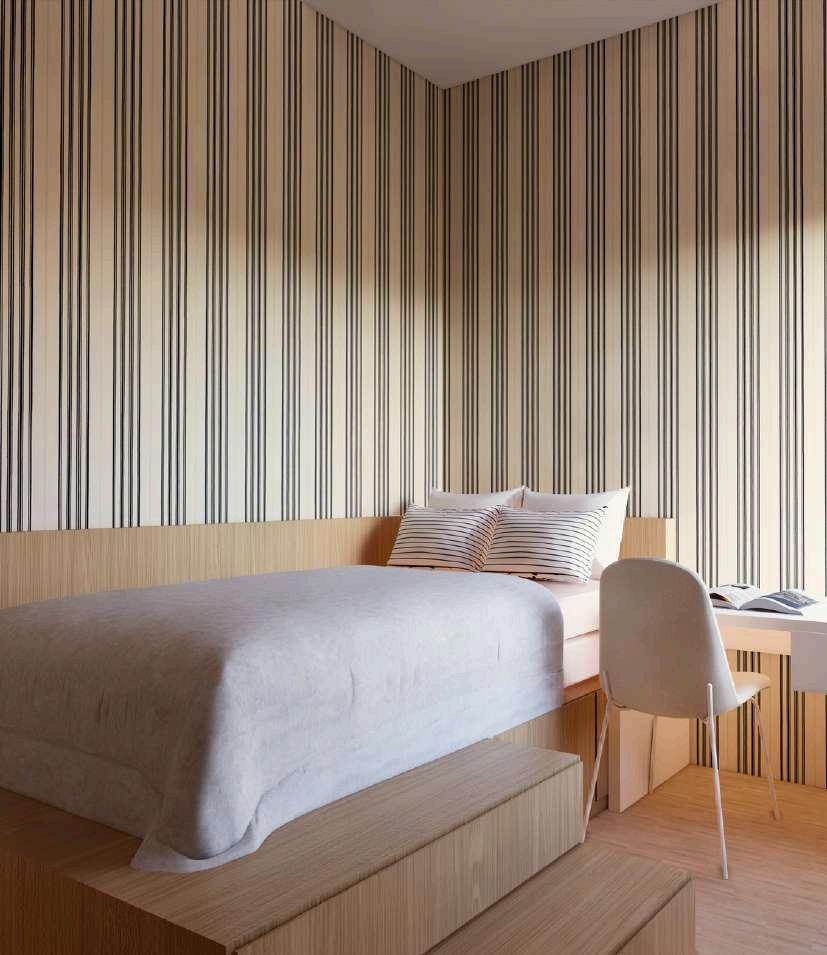


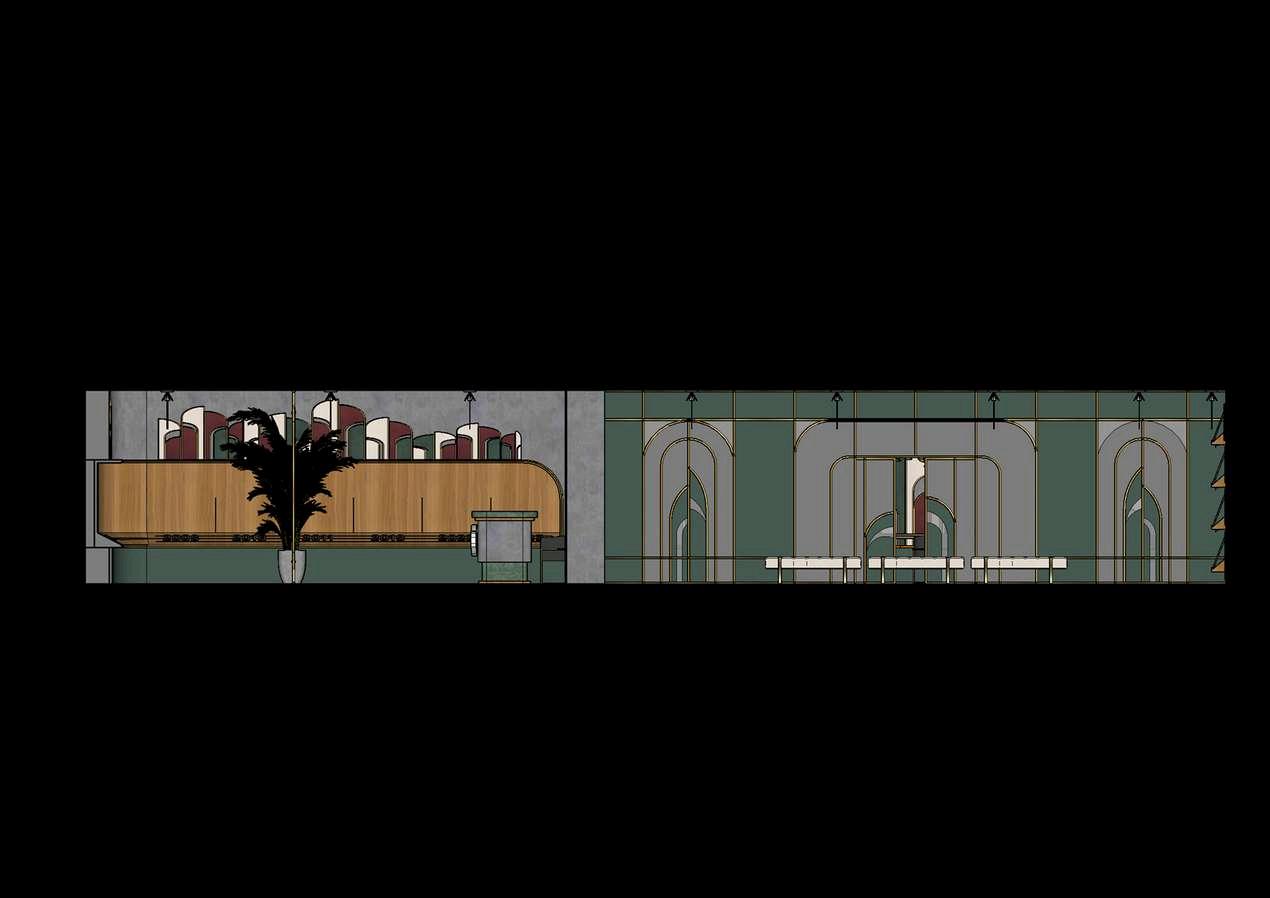
Competition Project l 5th Semester l 2023
Surabaya, East Java 216,775 m²
Modern Art Deco, combining classic Art Deco interior design elements with futuristic trends to create an attractive and engaging space.
The interior design for the research and development of ceramic tiles combines classic Art Deco elements with futuristic trends, creating an attractive and engaging space. The geometric patterns, bold colors, and luxurious materials of Art Deco are mixed with modern lines and innovative technology. This blend results in an environment that feels both timeless and forwardlooking.
In Collaboration With: Elham Tomasi
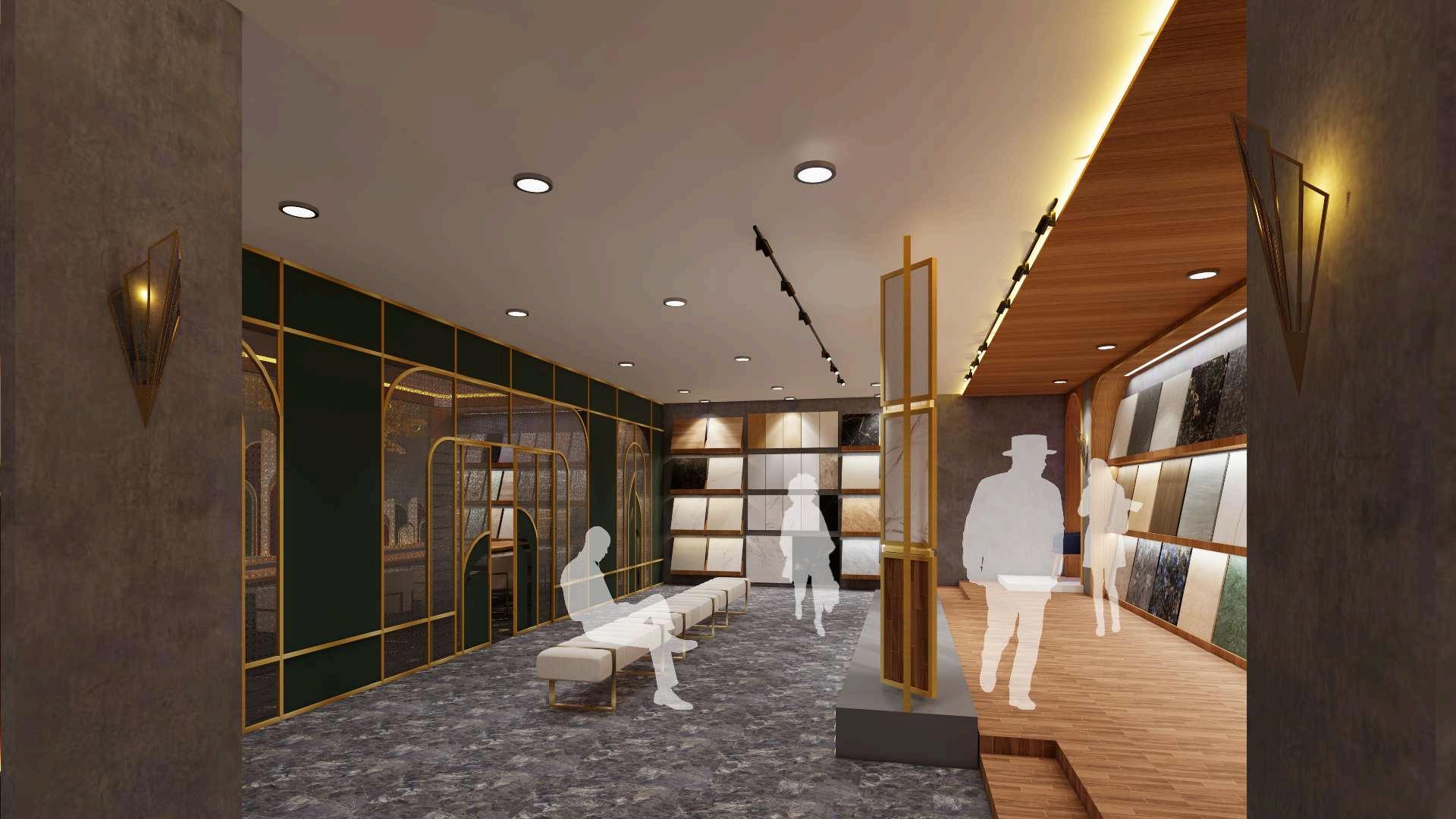
Meeting room for meetings and presentations, equipped with a TV and computer
A large table and cushioned chairs
Gallery area
Space for showcasing ceramic collections
Timeline area
Showcasing the history of Platinum Ceramic's journey
Consists of plants and partitions designed to create a flow of circulation

Wall display area
Showcasing collections with a square shape and compact size ceramic tiles
Stand display area
Showcasing collections with an elongated shape and large size ceramic tiles

Bold and contrasting colors

Materials that shine, giving a luxurious impression

Interior that reflects light and has a futuristic feel

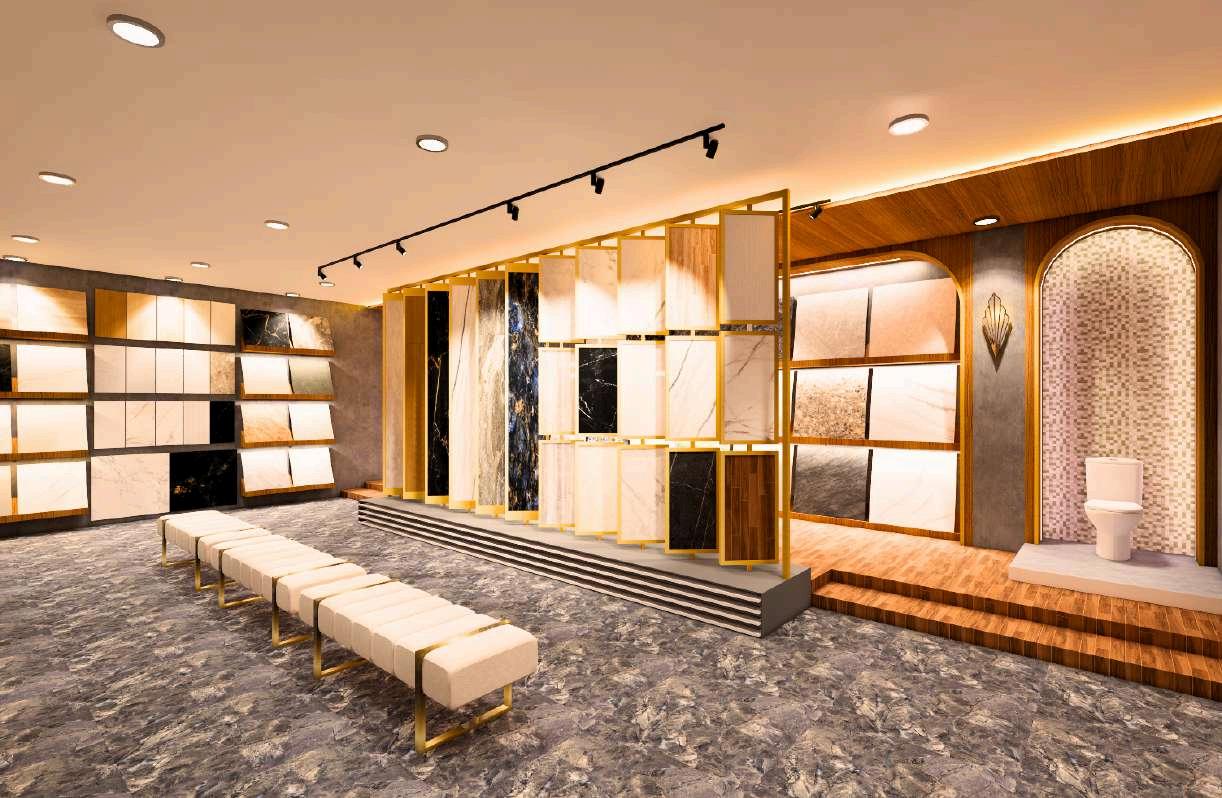
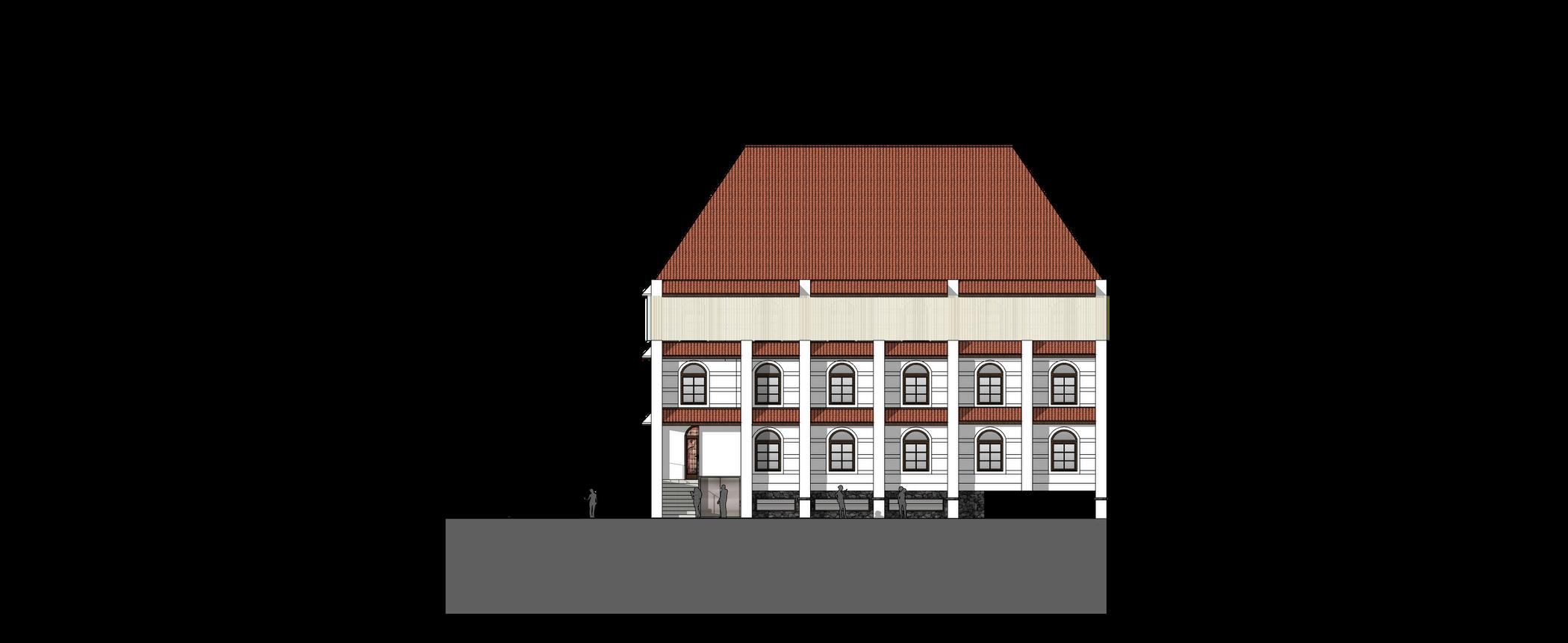
rcling the third-floor area, resembling a the surrounding site. This metaphor acon is beneficial and should be placed see its glow.
erial due to its high durability and olycarbonate offers high transparency, nter the building without compromising
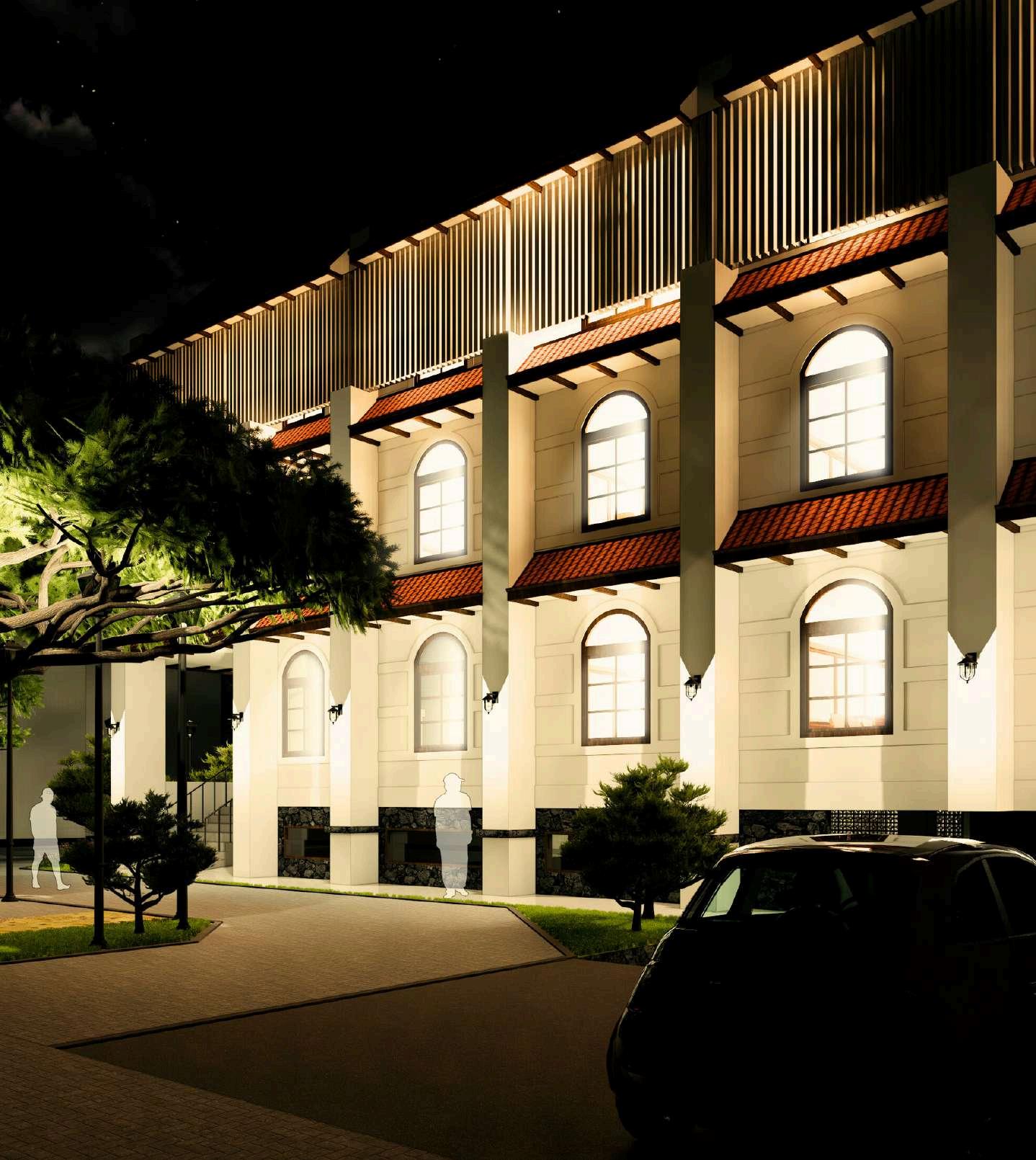
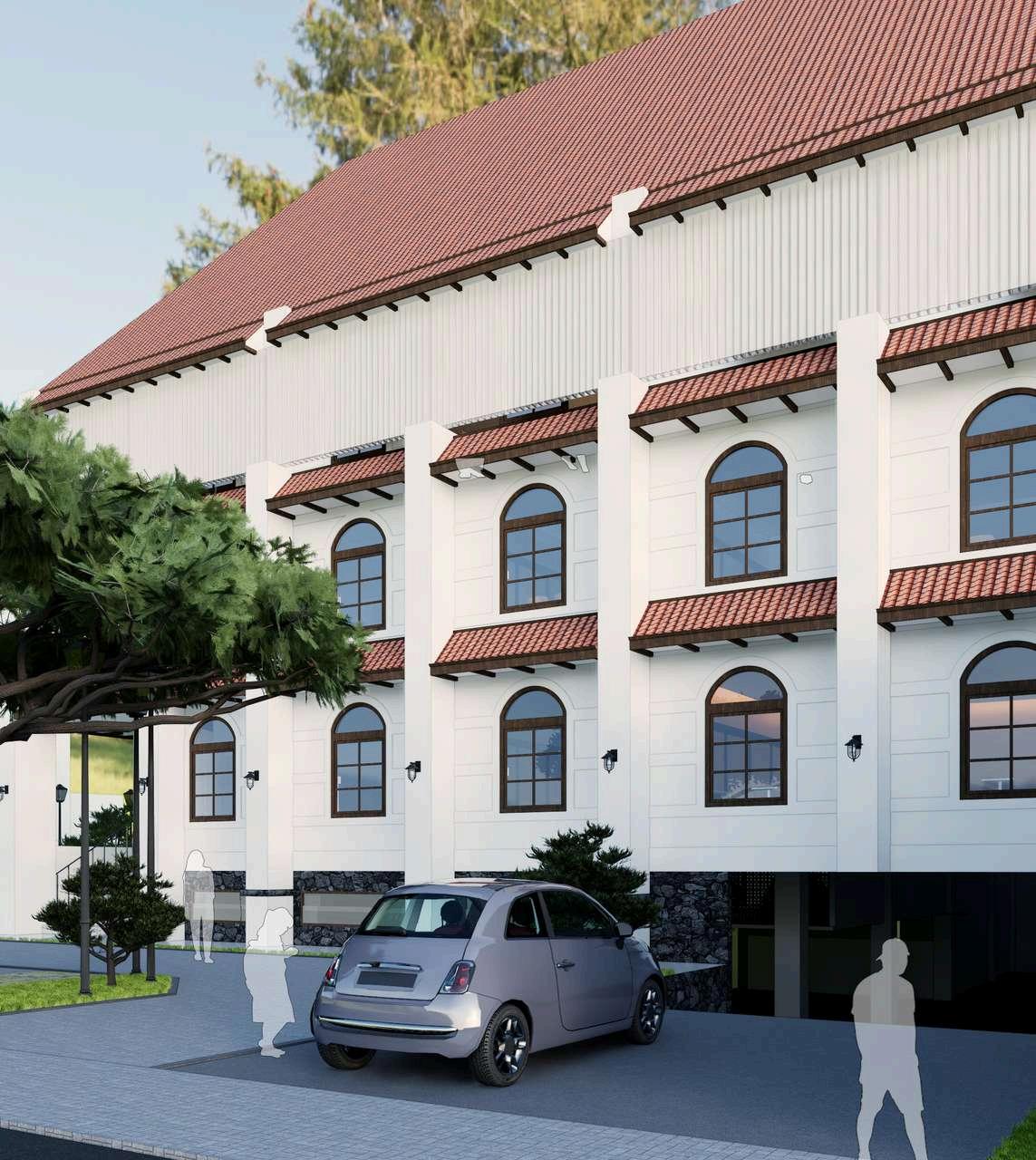

The mass shaped like letter L that adapts to site’s form, with a recessed area serving as the main access point for entry and exit.

The mass is provided with additional space on the second and third floors to optimize the use of the area.


Adding a roof that enhances the architectural character of the mass.

The mass then creates spacious courtyard due to the smaller footprint of the first floor, with the courtyard being effectively utilized for other purposes.

