Sustainable in Time: Permanence in the Built Environment

Connor Lazzell



Connor Lazzell

In the current building environment, society emphasizes the ability for the individual’s needs to be met in the space. This is not inherently a negative notion; however the impact has vastly increased the carbon footprint of the built environment. This has occurred via the constant demolition of older buildings when they did not meet the requirements of use for the new owner and the subsequent construction of the new building to replace the old. In most of the current thought a major contributor of climate change is HVAC and the impact concrete has in its curing process1. However, less promoted issues are the waste of materials during construction as well as the wastefulness of timber demolition2
Concrete being one of the known contributors of CO2, the wastefulness of wood is a less common notion. Wood is promoted as one of the most green conscious constructions, due to it being effectively stored carbon from the atmosphere, but its waste is normally burned and put right back into the atmosphere. With current construction, a lot of wood is treated with chemicals and other methods to increase longevity and resistance to the elements, but when eventually torn down and disposed of it
places the stored carbon and the chemicals into the atmosphere, worsening the situation. This research will address the statistics of emissions of pollutants in the construction process and strategies or alternatives that are sustainable for the environment. The research will place an emphasis on case studies referencing the longevity, flexibility, and durability of buildings as a solution to the built environment’s issue of construction emissions. This topic will also analyze the solutions of new construction as well as renovation efforts on old buildings. These questions of adaptability in construction are important because as a society the common notion is that new buildings must be more sustainable with an intent towards making older buildings sustainable. However, the discussion of these older buildings is outshined by the new shining prospects championing newer amenities. The problem this research will address is the over emphasis on the cheapest route for construction, that being commonly new construction, being a high contributing factor to the environmental issues at hand in society today. This problem mainly is found in the client’s desire for cheaper solutions to fit every
need without the consideration of the impact on the environment that it may. This is not a problem with the program3 or a need to ignore clients’ wishes, it is more so the emphasis on the impact that new construction has on the environment. It is the architect’s job to be mindful of the impact their work has not only on the immediate site but on the built environment.
The research of this problem will attempt to unveil solutions and alternatives of construction not only going forward on new buildings and cater to the client’s needs, but also how renovation projects can be made sustainable for the environment’s well-being. Specifically, solutions in relation to materiality will focus on the impact a material has on the environment as it is produced as well as in the event it needs to be demolished, this is related to how the bi-product can be re-purposed. Other solutions will heavily focus on the adaptability and longevity of the interventions and how long the building will last in estimation.
1 “Why the Built Environment?” Architecture 2030 (October 13, 2024).
2 Tim Searchinger et al., “Wood Is Not the Climate-Friendly Building Material Some Claim It to Be.” World Resources Institute (July 20, 2023).
3 Or clients requirements


The world in recent years has appeared to become acutely aware of its ecological impact and, for many countries, have made an avid effort to combat climate change. One of the organizational bodies that has formed to combat climate change is known as Architecture 2030, a group dedicated to the changing of the field of architecture for the better. Their mission statement says they hope to, “rapidly transform the built environment from the major emitter of greenhouse gases to a central solution to the climate crisis”1. They plan for a reduction of carbon emissions by 2030 and the eradication of fossil fuel emissions by 20402. They have accomplished vast research and coordination to spread their message to make their mission a reality. One article in particular is paramount, their study on the percentage of emissions that are caused by the built environment during construction, use, and demolition of buildings. In this article they created a helpful graph that exhibits the vast amount of impact buildings have on the environment.
In a collection of data from IEA and Statista, a sum of 42% of total carbon emissions are caused by buildings in their lifetime3. This statistic is
a cornerstone of Architecture 2030 because if they accomplish their mission, they would have effectively cut the world’s carbon emissions in half. Architecture 2030’s mission is not without further reason as they predict that the world is projected to double the built square footage by 20604, furthering the necessity for immediate intervention. This means if the built environment doubles in size with zero intervention the problem will vastly increase. Materials contributed 7.7% of total emissions and building operations contributed a total of 27.3%5. The materials used in a building can assist building operations, however the techniques that are employed to make a building operate are a primary contributor to the impact a building has in its lifetime. A major factor of the emissions the built environment has is the heating and cooling in spaces6. Air conditioning consumes vast amounts of energy and expels the heat originally in the building to the exterior. This matters because it has been predicted that without intervention three quarters of people in the world will be exposed to periods of life-threatening heat and humidity by 21007. This will be a distant future result of the
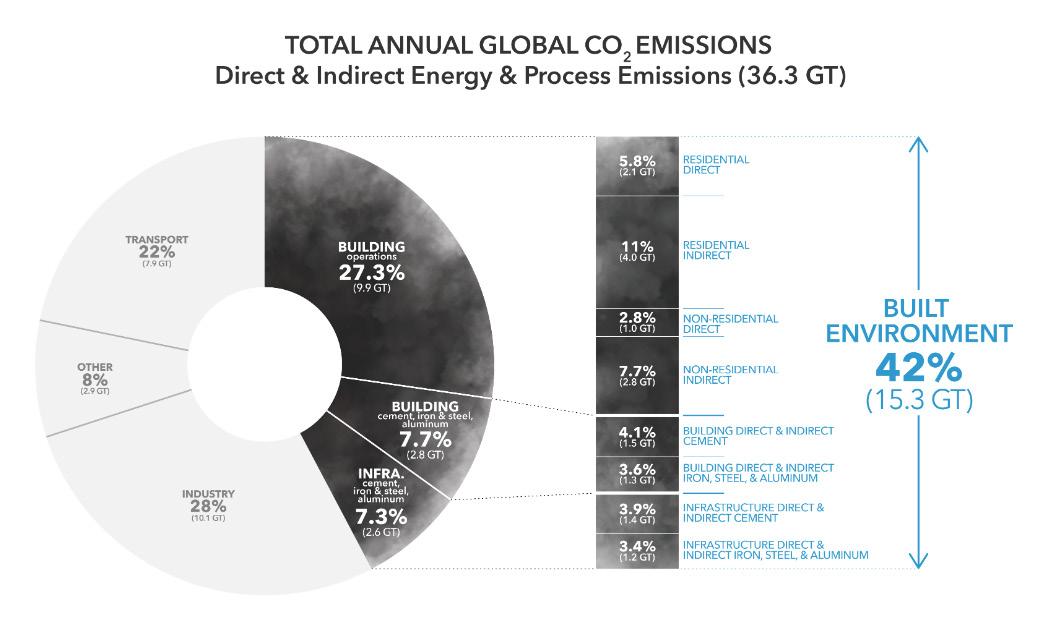
mismanagement of heat in the built environment, but one that can hopefully be avoided. There are techniques of course that can help manage heat in the built environment, but society’s over-use of AC has created a dependency. Different regions require different interventions and the difference between rural and urban environments is another factor for what solutions are effective in the specific area.
This is also without factoring in what the building’s materials and design can do to avoid heat gain. The R value8 of a building determines how much it resists temperature changes from heat exposure to the exterior envelope of the building. This lends it to being an innate technique architects can use to better keep buildings at the desired temperature. In recent years there has been more and more emphasis as the built environment has attempted to mitigate any further impact to the environment. However, a concern is how green insulation of a building is in production. The infrastructure of a city is also a factor into the R
value that a building has to resist. This is due to the urban fabric9 lending itself to being a heat island10, meaning it is hotter in cities than in the rural surrounding area. This is mainly a symptom of the paving of roads reflecting heat more than it absorbs into the ground. Buildings are another contributor, especially in downtown areas, because they reflect the heat and light heavily onto the ground and trap heat within the network of roads and skyscrapers11. This creates a giant heat island that lacks a productive way to rid the city of the heat and contributes to the emphasis on air conditioning and the needs for innate systems and techniques to exhaust heat away from the building.
Heat and air conditioning are major contributors; however, what are the other villains of the built environment, what primarily contributes to the 42% previously mentioned? Cement, steel, iron, and aluminum alone contribute 7.7% of the carbon emissions worldwide12. Many scholars see that and reasonably assume an obvious piece to begin the phasing out to hopefully reach the reduction of emissions in favor of timber construction. This use of the material is already used commonly in the built
environment and in massive troves at that. However, statistics show that the production of the material is not as green as the world would hope. A third of the wood is left where it was cut to decompose, and the bark of the tree is usually discarded which contributes another 10-15% of material loss13 all before it is turned into lumber and cut up further. Meaning prior to processing, around 45% of the wood is unused or underutilized to begin with, let alone the amount that is lost in processing due to the blade cutting the wood and creating sawdust. The argument for wood commonly omits the emissions that it takes to produce and transport14. In recent years there has been more attention to these statistics, however they are still routinely ignored. This demonstrates that society has lent itself to false conclusions on the use of materials that have been labeled as “green”. The use of wood in buildings is an excellent solution, however society sometimes is ignorant to the reality of what is created as a result of the production of some things. The reason why concrete, steel, iron, and aluminum cost so much of the “carbon budget” is because of the production and transportation of the materials, but wood has these same costs in some regard.


Architects carry a vast amount of the carbon emission burden as buildings are the product of the business they participate in. This places a massive charge upon Architects to be mindful of their impact on the environment in every stage of the process. Architects are responsible for new additions to the built environment while the existing built environment is in many different hands. Renovations have been making a resurgence post pandemic and are a financially responsible approach to a change in order to fit the needs of the new users. On average a renovation costs a total of around $100 a square foot while it costs $150 a square foot to build a new home15. This is assuming the renovations are done on existing property already owned by the party wanting the change in their home. Buying a new home has an average cost of $120 a square foot16 and therefore is better than building a new home. Renovating existing buildings is a greener alternative than building new as the demolition of existing conditions and construction are contributors to emissions. However, in recent years there has been a trend of demolition and rebuilds in order to be in older more attractive neighborhoods with new amenities17. After being surveyed 76% of homeowners said the overall supply of undeveloped parcels are harder to acquire18. This is causing a rise in the rates of what people are ignoring the benefits of renovation of an older home in favor of newer buildings. This and
more contributes to the rising emissions as well as outfitting newer buildings with current operational equipment, including but not limited to AC. This trend is due to older more developed areas becoming more attractive than newly expanded areas. The character of the buildings and people living in these areas are what attract new homebuyers and raise the price of the properties. However, most new homeowners in the market see the older buildings do not meet their criteria but fall in love with the other aspects of the property.
The new homeowner has a decision to either renovate the older structure on the property to tailor it to their needs or to demolish the existing structure and create their perfect vision that meets their needs. Logically speaking, if the funds are a non-issue, then the demolition route is the better option and over time this has become the preferable option in recent years. The question of, is it financially more viable to renovate the existing structure than buying and building a new construction, assumes that the property is already owned by the homeowner. The options of new plots presented to new homeowners for new plots are becoming increasingly seldom.
This is in tandem with the cost of purchasing the old property and remodeling totaling at $220 a square foot rather than building new at $150 on a new plot or the buying of a property and building new at $270. The cheapest of the three options is therefore ruled out, because of a lack of supply of available plots, so it is between $220 and $270 a square foot. For the sake of discussion, change is wanted, but the key question is how much change is needed to accomplish the intended result? In recent years buyers have opted for the more expensive option to avoid the extra work needed to meet their needs in a renovation, because it is a main driver of the cost in a renovation19. This circles back and causes more emissions to be developed.
Historically the greenest buildings are ones that stand the test of time. No matter what technology or design intent is placed into a building, the longer it lasts the better for the environment. Especially with newer strategies to approach buildings to make them greener. These strategies

are only helpful if they are resilient enough to continually be of use. The Pantheon in Rome is an excellent example of resilience. Built sometime between 25 and 27 BC20, it still stands to this day. The number of emissions it gave off in its lifetime is proportionally nothing compared to the skyscrapers and monuments that are built today. This is because the past architects designed for permanence as well as function. They saw their empires as never ending, so the thought of their society changing or vanishing was not something that reflected in the architecture of the buildings that were built21. These ancient architects built for the future; a value contemporary architects should design with more. Others also offer the perspective that when building these ancient structures, the people around them began to appreciate and assign identity to the structure22. This means for the permanence of a building to continue it is also tied to the sentiment that society has towards the structures. This can be seen in America as well as the Savannah College of Art and Design which has preserved the old architecture of Savannah, Georgia by buying up older buildings and becoming a cornerstone of the city’s historical preservation23. SCAD recognizes how the coastal city has placed identity in the public spaces and aesthetic of the city and made choices to preserve the integrity of the historic architecture when it may otherwise have been demolished and lost to time. Historic structures need to be carefully preserved and updated as innovations in building systems are developed. However, if there is not a community surrounding the preservation of the building, they often become victims of complacency. This results in a lack of maintenance and eventually becomes more of an eyesore, furthering society’s sentiment not only to the building itself but surrounding built environment. The beauty of a historical building therefore becomes a key factor in society’s impact on a building’s permanence.
The average homes in contemporary architecture are built to last only 50-63 years24 Given that construction, demolition and use of the building contributes 42%25 of emissions and a constant 60-year cycle of adding to the emissions is not a sustainable alternative. This is also assuming the building is cared for by the owner. If a building does not have a factor of resilience to time, how

can it truly be what is best for the environment?
An argument could be made that if a building is net zero emissions26 but is constantly rebuilt every 60 years, that is acceptable. However, if we are looking actively into the future of something so close as 2100, we cannot create buildings with the intent to rebuild in 60 years, if in those 60 years society is still changing over to the intended net zero for all buildings. It does not seem to be the best decision. Therefore, buildings should be built to be intended to be permanent pieces of society going forward, rather than contributing to the cycle of emissions, no matter the short-term impact it may contribute. This is not to scoff at the efforts as they are necessary to begin adapting to change over time, but if the sentiment towards architecture’s 60-year cycle remains unchanged the cycle may very well persist.
Another reason the Roman Pantheon is one of the best examples of resilience is that it has been re-purposed many times. In its years after its construction, it acted as a roman temple to their gods, now it is serves two purposes: as an attraction for its history and architecture, and a catholic church, now known as the Basilica of Santa Maria ad Martyrs27. The lesson to be learned from the Pantheon is that the utility of a space can shift dramatically or slightly but if it has a defined use to be had, a building can continue to serve the people it was built for. This lends itself to the term of being adaptable or multi-purposed. Renovations to a space make the utility of rooms or buildings change to differing degrees depending on the program of the renovation. However, renovation emphasizes that buildings are important and should be cared for but may need shifting to fit current needs of the user. A space’s ability to be organized differently via walls or even furniture allows each successive user to tailor the spaces to the needs they require of it. Contemporary society today has shifted more so than ever towards these types of adaptable spaces in their homes28. After the pandemic, homes became workplaces for those who worked remotely. Since then, people have had more opportunities to have these spaces previously for the rest and private lives of people now also may have to cater to the
work environment. The adaptability of spaces is already something that society has deemed as not only comfortable but preferred. This allows for the opportunity for architects to have more flexibility in design to adapt different techniques into buildings that previously may not have been applied. The continued service a building can provide to any users needs contributes directly to the resilience of the building, even more so if it’s ability to accommodate said needs are easily fulfilled.
For some time the open-floor concept was applied to the vast majority of homes and in recent times has been less adapted29. The glaring issues with this concept lie within the lack of privacy, as when you leave one space you are commonly placed immediately into the public spaces within the home. Hallways mitigate this as it places an intermediary space between public and private and eases the transition between such. But hallways take up floor plan and turn it into a less adaptable space. Privacy and adaptability appear to be at odds in this scenario, which becomes an important issue as privacy is something that people increasingly want to have in their lives30. Intermediate spaces also create more restrictions to the building and therefore tailors the needs of the user further, which is perfectly fine in the short term. The problem lies when the house inevitably changes hands and no longer perfectly accommodates the new owners needs, placing it at risk for contribution to the very demolition and

construction cycle previously outlined. The saving grace of intermediate spaces is that the transition from public and private are an interesting design element that an architect can develop around. With this hope the issue may very well be mitigated through various uses of materiality or organization in order to combat this issue.
There is an emphasis in previous research that consistently speaks to the upkeep of the built environment as a key factor in the long-term resilience of a building, the 60-year lifespan31 being a key statistic supporting the necessity of maintenance. This statistic can only be accomplished or surpassed if the building is cared for over time and as issues may arise. Maintenance is a reoccurring yearly cost and is a major factor in the care of the building, and if it is neglected it can cause a premature end to the building via issues such as a collapse or moisture causing mold and making the building uninhabitable. If the cost of maintenance spirals too far out of the financial ability of an owner they may be forced to vacate and sell the building, which can result in its demolition and replacement32 Public buildings, however, are used by society at large and are commonly in the hands of the local government to take care of, lending public buildings to a higher level of resilience as there is a public investment in the building. This does not exclude the building from garnering negative sentiment via a lack of beauty or attraction society needs to place the importance of said maintenance. Negative sentiment may call for the reallocation of resources which impacts the ability the local government may have to maintain the building and compounding the issue. These previously discussed topics all impact the very thing that keeps the building in the best condition to be resilient to time’s complications. With all the construction and updating of buildings in the future in order to meet the reductions in carbon emissions, the maintaining of the built environment could not be more important.

The problem identified previously has demonstrated that it was seemingly limited to the perpetuity in green systems and materiality. This has grown with further research, however, to now envelope society’s sentiment about the building. This sentiment is subjective, but entirely determines the longevity of the building in both the will to maintain the building and the will to preserve the building through time instead of creating additional construction emissions. This is compounded with the current challenge that Architecture 2030 placed on designers to reach emissions standards for the sake of reduction of emissions. The carbon emissions reductions frame a further issue by placing a timer on what is expected to be changed before the crisis reaches a dangerous point projected in the year 2100. Overall, the problem lies in the built environment’s ability to adapt as time changes the needs of spaces and how much people have the propensity to want to preserve the buildings as they age. If buildings are left to the wayside the cycle of demolition and construction is hastened and not slowed. Further impacting locations impact on the environment and worsening the carbon emissions that the world is attempting to mitigate and erode over time.
1 “Why the Built Environment?” Architecture 2030, (October 13, 2024).
2 Ibid
6 “Air Conditioners Fuel the Climate Crisis. Can Nature Help?” UNEP, (October 13, 2024).
7 Ibid
8 Emily Glover. “What Is Insulation R Value? Everything You Need to Know.” Forbes, (May 21, 2024).
9 Or built environment
10 EPA. “Learn About Heat Islands.” EPA, (August 20, 2024).
11 Ibid
12 “Why the Built Environment?” Architecture 2030. (October 13, 2024).
13 Tim Searchinger et al., “Wood Is Not the Climate-Friendly Building Material Some Claim It to Be.” World Resources Institute, (July 20, 2023).
14 Ibid
15 Deane Beirmeier “Ask the Contractor: Building a New House vs. Renovating an Old One.” Forbes, (July 17, 2024).
16 Ibid
17 Jeffrey Steele “Teardowns Growing Part of New Home Building Landscape.” Forbes, (May 30, 2023).
18 Ibid
19 Ibid
20 “History and Curiosities I Pantheon in Rome.” Pantheon Rome, (November 16, 2023).
21 Richard Economakis and Léon Krier Durability in Construction: Tradition and Sustainability in 21st Century Architecture (Winterbourne, UK: Papadakis, 2015).
22 Ibid
23 Preservation design degree programs | scad.edu, (November 18, 2024).
24 Matilda Bathurst“Architectural Longevity: What Determines a Building’s Lifespan?” Edgerton Center, (October 13, 2024).
25 “Why the Built Environment?” Architecture 2030, (October 13, 2024).
26 Any building that has been certified that in a 12-month period it has a net emissions of 0 (Wikipedia 2024)
27 “History and Curiosities I Pantheon in Rome.” Pantheon Rome, (November 16, 2023).
28 Valeria Montjoy. “Multi-Purpose Design: Hybrid Spaces for a Sustainable Future.” ArchDaily, (October 18, 2023).
29 Molly Grace. “Are Americans Closing the Door on Open-Concept Home Design?” Rocket Homes, (April 27, 2023).
30 Ibid
31 Matilda Bathurst“Architectural Longevity: What Determines a Building’s Lifespan?” Edgerton Center, (October 13, 2024)
32 Javier Balma, and Webb Wright. “High Cost of Low Maintenance.” Walter P Moore, (March 8, 2023).

To further assess the permanence in architecture, one must look at contemporary architecture for solutions to the identified issues. The next chapter of research addresses selected cases to pull out beneficial lessons to learn from. From the research previously addressed aspects of permanence have been deduced to be the maintenance, materiality, green systems and design, and finally the adaptability of the buildings. The goal of these studies is to demonstrate the current solutions or critiques that can become pivotal to the later development of the built environment and to assess their ability to be applied to different scales and aspects of the built environment at a macroscale. These case studies are selected by different factors external to the previous research. To make a more applicable analysis, different temperature climates are to be considered as well as the location be it urban or rural environments.


Overview
The Matorral Building is an apartment building that was built by ALH Taller in 2017 and is in Medellin, Columbia. There are five units total in this building as well as a shared green roof outfitted with a patio and pool for general use. It features an emphasis on natural materials and a vertical garden to engage the users with natural elements in the urban fabric surrounding the site.

The plan is wide open with the main living space being open to not only emphasize nature but also allows for the utility of the space to fit the users’ needs. The building also places an emphasis on natural materials and interaction with nature in and around the building. Its use of wood further highlights the renewable aspects of their design. The garden boxes attached to the side of the buildings function as a vertical garden for each user to grow any plants they want. There are some planted aspects like the green roof that are by the property manager but is more about the utility the user has when it comes to planting. This is in tandem with the transparency of the windows to not only create more connection with nature, but the walls themselves are divided into panels and allow for the user to open up entire walls to let more wind in and out of the building.

With research there is no indication outside of the vertical gardens that there are other systems in place to reduce emissions. The gardens themselves are up to the tenant to plant within and therefore become subject to the tenant’s ability to appropriately tend to them and supply the maintenance for. The adaptability of the building is also in question, although it does feature the open and customizable public spaces the two bedrooms are designed in a way that limit the ability of the user to further adapt the rooms to their needs. This is another example of the struggle that privacy needs can have on a space but due to the odd nature of the master bedroom in this instant this is harder to rectify.

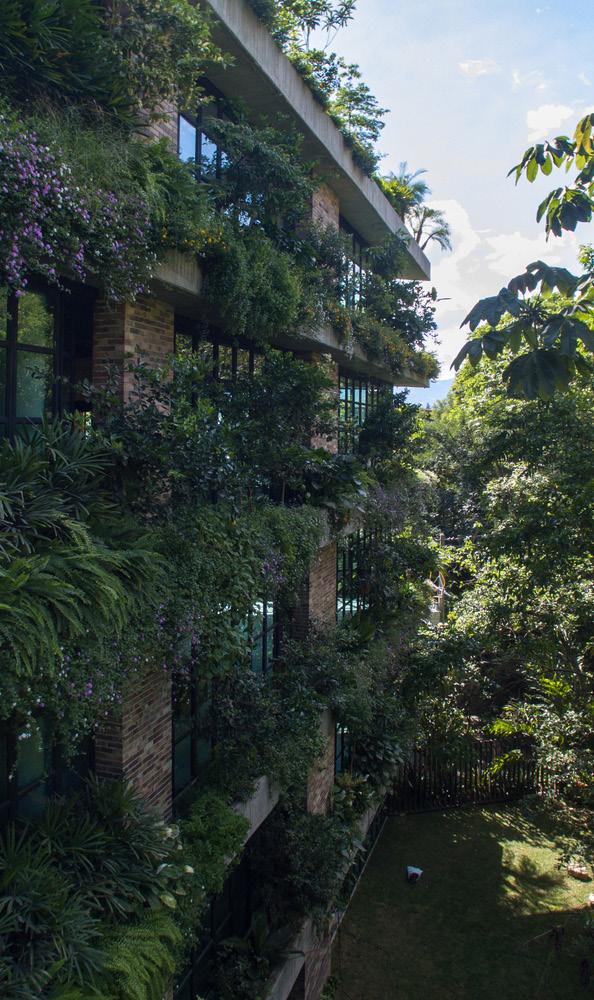
Oddly shaped rooms limit adaptability
Maintenance on garden aspects is on the individual tenant and may be neglected
Giving the user options in the systems benefit the users overall experience, adaptable garden boxes and the ability to open the exterior walls up as wanted
Source: Valeria Silva, “Matorral Building / ALH Taller.” ArchDaily, (April 15, 2022).
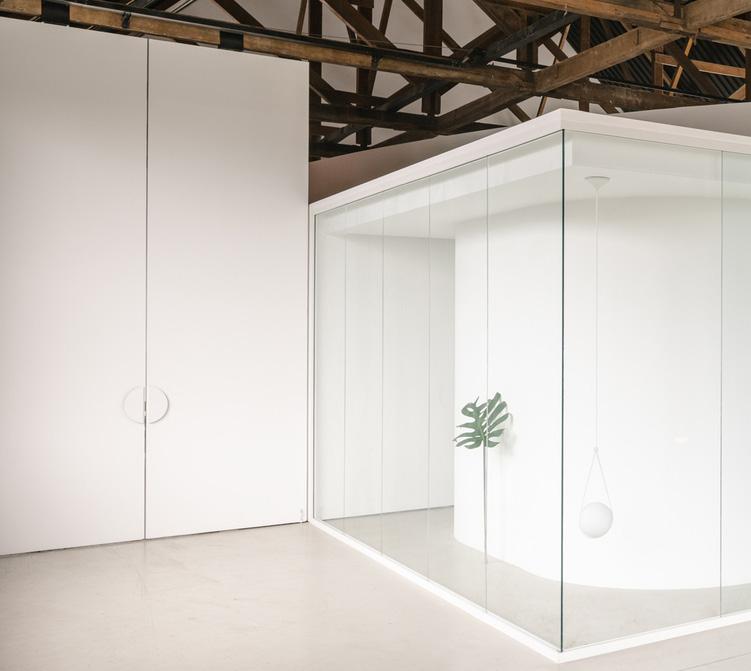
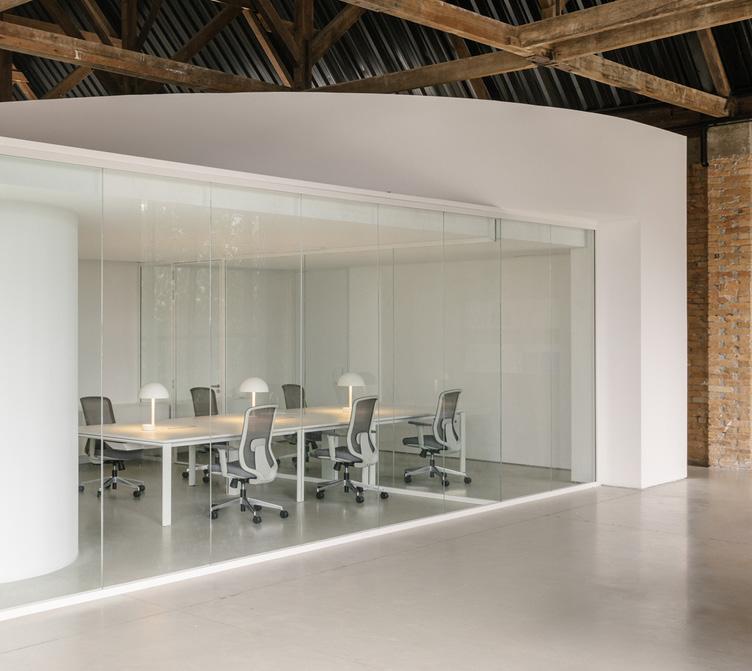
The Wentz Furniture studio is in Caxios do Sul, Brazil and built in 2022 by Marina Miot Santos. This building acts as headquarters for Wentz and is placed within a reused industrial pavilion.
When developing the project there is a major emphasis on the original architecture’s preservation and working within its limitations. The pre-existing interior walls that needed to be moved were then reused in the new designs. A major factor of the importance of this project is that in plan the spaces are organized around a central set of walls and meeting room, but said structure within looks as though it is merely hanging within the space and would be easily demolished without affecting the exterior shell of the building. This effectively creates the opportunity that the next rendition of the space may easily be adjusted to the needs of the next user, as the inner structure is not indicative of the exterior shell. One interesting technique that was employed was in the hanging of some walls off of the roof structure in order to not only connect the two pieces but also to keep the materials in relationship with each other. This helps blend the old and contemporary elements in an interesting manner.


A negative of this rendition is how stale the space feels due to the nature of the interior. This creates a concern of the longevity of these solutions appeal to the users. Another issue lies within the existing structure’s lack of insulation. Older brick buildings lack insulation and seeing as the brick façade is present on the interior of the building it can be assumed that there is minimal insulation if any at all. The materiality of the contemporary elements is nice and the existing wood and brick structure is as well but there is an isolating feeling because of how different these two things are. The clean white lacks the grit and character that the existing structure has and therefore alienates itself from the exterior shell.
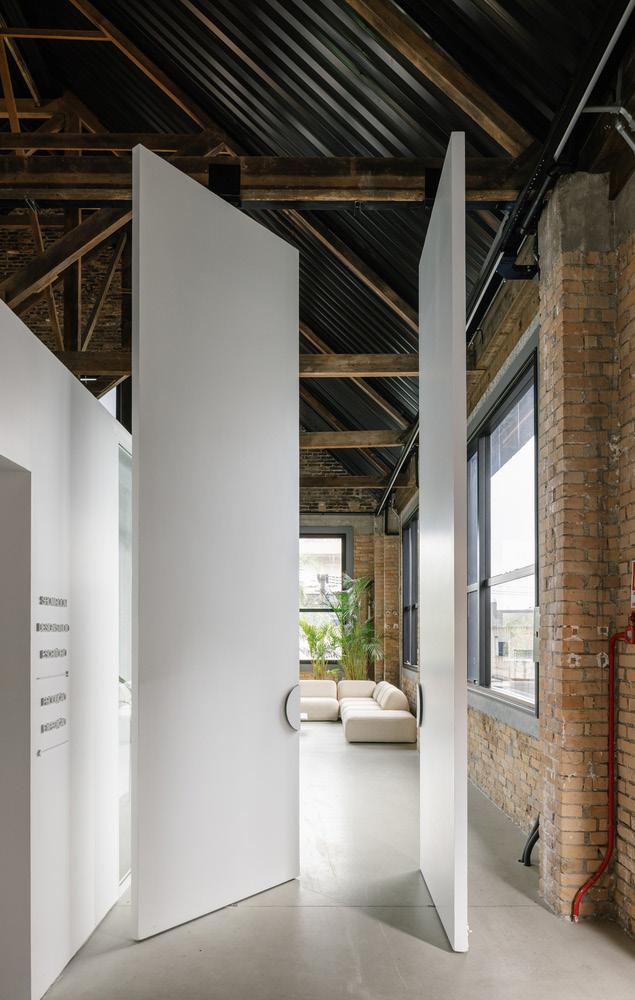

Open plan concept with interior structure increases adaptability
Historical buildings may emit more carbon due to climate correction needed in the absence of adequate insulation.
When placing contemporary and existing conditions a feeling of unity between these things is very important.
Source: Pilar Caballero, “Wentz Furniture Studio / Marina Miot Arquitetura.” ArchDaily, March 26, 2024).


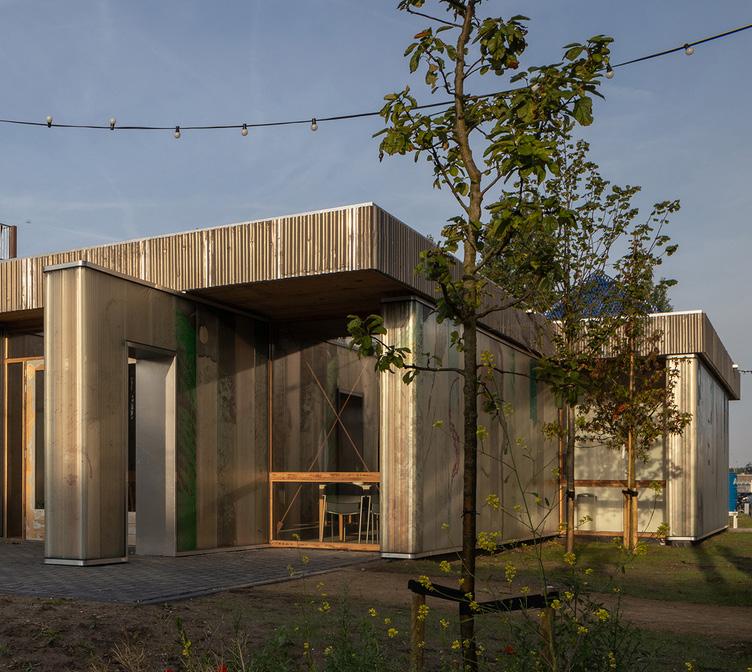
The Circular Living Room and Temporary Housing is a social housing project that was built in 2023 in Haarlem, Netherlands by VLOT Architecten. This project was designed to house 200 Ukrainian refugees in flexible housing.

The surrounding area is very industrial and created challenges on how to foster a sense of home from within the project, causing it to be mostly focused on the interior of the site and create a pocket of space separate from the surrounding environment. These units, 86 in total are designed to be adaptable to the needs of the individual family while simultaneously placing emphasis on sustainability and community. One key characteristic is the lack of interior walls but the use of curtains instead. This helps create more privacy without additional cost as well as adaptability to each user over time. The buildings are also modular allowing for the relocation as a whole or redesigning down the line as a possibility for the continued use of the units, furthering the longevity. The architects did all this with an emphasis on recycling, demonstrated in the reusability of the homes but also in the use of secondhand furniture in the spaces. This is also seen in the site impact being minimal as the foundations of the buildings are built into the modules and is otherwise gravel and brick pavers, allowing the site itself to recycled after its use.
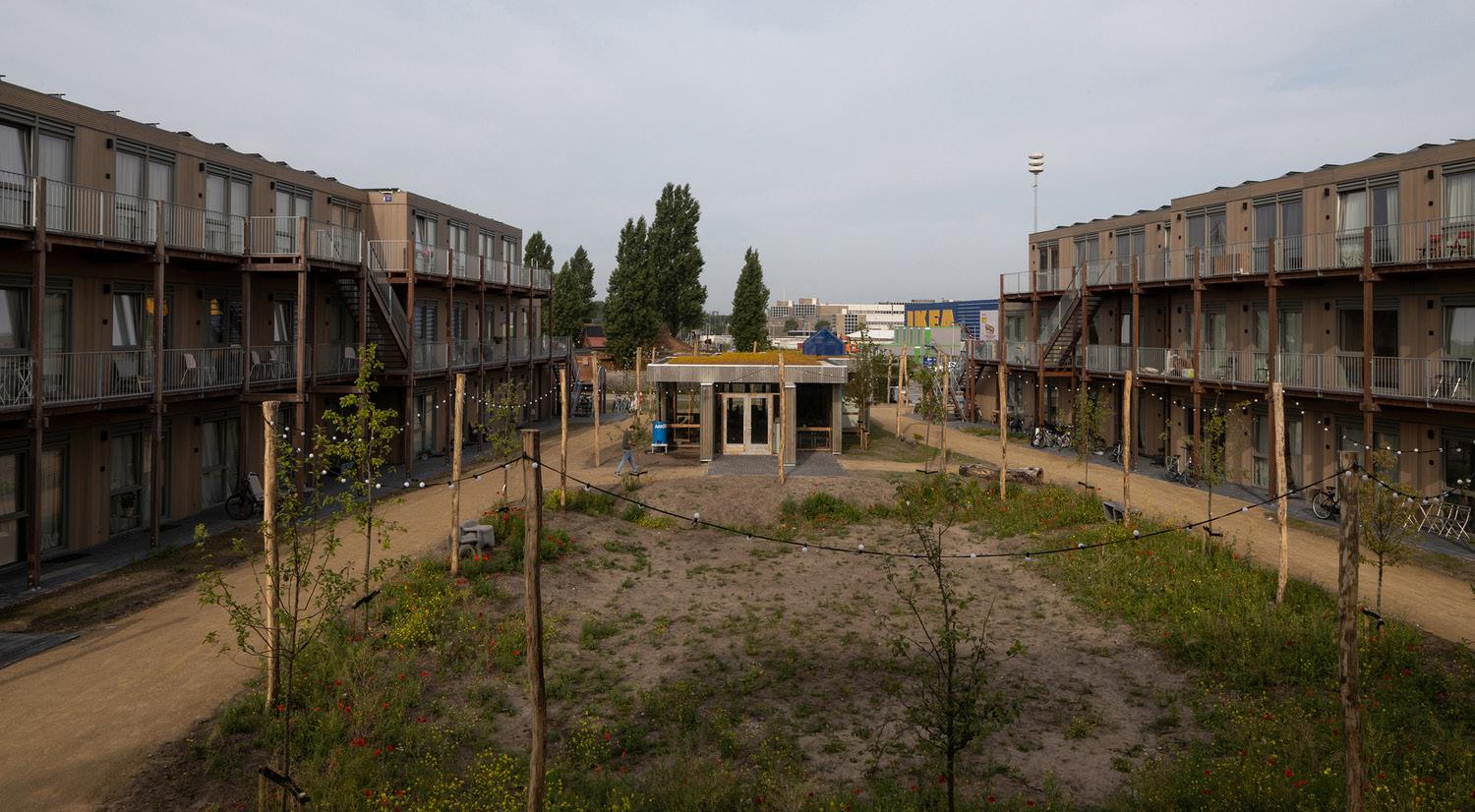

The modularity of the project allows for its adaptability in any context; however, there are concerns about the ability to seal the seams appropriately and what maintenance may be needed in that event. The benefit in contrast is that if major damage is incurred it is easier to replace pieces than a permanent structure. This is somewhat mitigated as 80% of the structure is made up of recycled materials. The privacy curtains to divide the space are an ingenious way to cut costs but only create privacy in the sense of sight and begs the question of how noise can be reduced better between spaces, which is a major piece of privacy in an age where everything is listening.
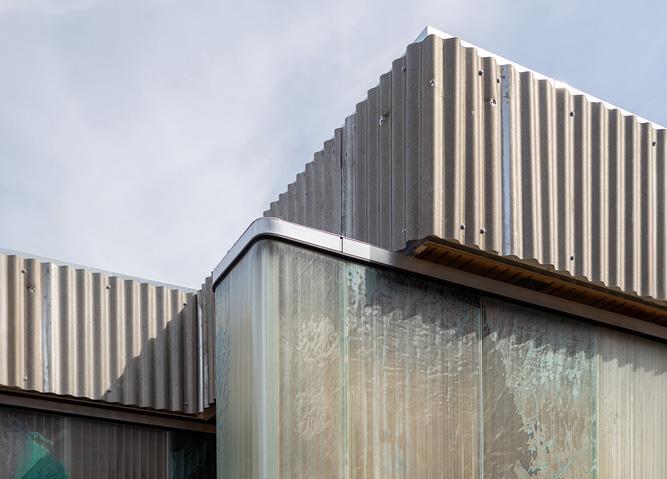

Modularity can increase adaptability but may sacrifice longevity
Curtains for privacy are good alternatives but only creates privacy from sight and not sound
Impact to the site is minimal
Source: Pilar Caballero, “Circular Living Room and Temporary Housing / VLOT Architecten.” ArchDaily, (August 28, 2024).
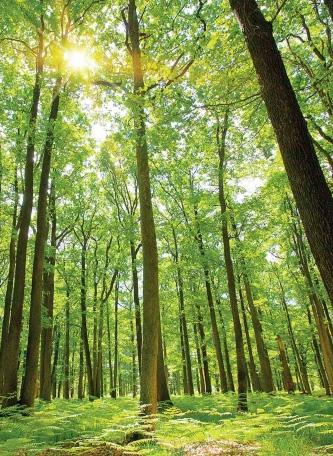
The green initiative that the world has undertaken calls for a reduction of emissions across the board. Given that buildings produce 42% of the total emissions1, a major burden lies upon architects to assess and create solutions to said problem. This is a compounding issue that will result in the exposure of three quarters of people to dangerous levels of heat by 21002. There has never been more of an emphasis on the halting and reversal of carbon emissions impact on the planet. Although there is an emphasis on buildings that reduce their impact over time there is also a trend in the residential market that older homes and buildings are being bought for their land and subsequently demolished to create a more tailored building to that user. However, in a world that is increasingly hotter due to construction emissions, this cycle of construction must be reassessed. Permanence in architecture is of the upmost importance now more than ever. The longer a building can stand and adapt to society’s needs the greener it can be overall. The greenest buildings are those that no matter their initial impact have had little impact over all because they stood the test of time, for example the aforementioned Pantheon in Rome. If buildings today could last even twice their predicted lifespan of 55-60 years3, they would be able to exponentially decrease the emissions
contributed over time, especially if they were consuming more emissions than they produced. The longer buildings that take the climate issue seriously and are net zero or better, the more impact they will have on avoiding extreme consequences. The case studies are demonstrations of how current buildings have tackled aspects of these issues. The Matorral Building exposed that oddly shaped rooms limit adaptability as well as that the maintenance on garden boxes are commonly on the individual tenant and may be neglected. This causes further issues with appeal, so it is a lesson to keep in mind. The building also enabled the tenant by supplying options to tailor the users overall experience, as seen in the adaptable garden boxes and the ability to open the exterior walls up as wanted. The second case study, the Wentz Furniture Studio, showed how a space can be divided up without becoming invasive and creating more adaptable spaces. This building also became an example of how the new and existing conditions should become a unified entity or else it begins to feel alienating rather than unifying. The final study focused on the Circular Living Room and Temporary Housing for Ukrainian refugees. This modular project demonstrates how even though there may be a constant influx of different users, there can still
be spaces for each user to adapt the spaces to their needs. This project focused on recycled materials and furniture, allowing the construction’s impact to be lessened. There was a previous issue in that open plans and privacy appear at odds but this project proposed curtains as the solution for the visual aspect of the problem. These studies were indicative of how the effective current solutions towards the problem and provide the foundation for further developed solutions. However, the permanence of the built environment is not so easily remedied. These buildings demonstrated efforts to allow the buildings to become more adaptable for the people who use them, but questions of maintenance place more emphasis on how the upkeep of buildings are indicative of permanence.
The permanence of the built environment is of the upmost importance for society moving forward. The adaptability of a building allows for the users of the building to tailor it to their needs without massive renovations or demolitions to the building. This is in tandem with the appeal the building has to society, which incentivizes its maintenance and therefore longevity. A building must garner a positive sentiment from the users and that, in turn, will generate interest in its maintenance. Architectural permanence is accomplished through an emphasis on adaptability, longevity, green materials and systems, and maintenance of the structures that are built going forward.
The design should address these aspects of permanence in architecture. One of the primary needs is for the adaptability of spaces. This creates a need for open floor plans to allow the users to adapt the space to their needs as much as possible. This is with the intent of interior walls to be able adapt to the needs of the users. This can be done via the walls moving for more privacy or curtains, as the Circular Living Room used to divide living spaces. There is also the ability to construct an interior shell to be able to place more permanent structure to divide spaces with the intent that there is limited intervention to the exterior structure. Adaptability
also means that in the event of repairs the building can easily accommodate any intervention and in the event an expansion is wanted that it can be easily added.
The maintenance of a building is another key design issue as there should be accessibility to the building systems in case of repair. The intention with this guideline is to minimize the amount of financial scrutiny that maintenance can accrue when being debated. A major factor in why buildings have been left to become ruins is because there is a financial aspect to the interventions needed to save the building4, which can be put off in the short term but cause higher costs down the road compounding the issue. This can be due to the inaccessibility of the systems that may need repair over time.
The building also must have character that is appreciated by not only the owner but the community. If the design is not able to be appreciated by users as time progresses, the longevity of it has been compromised. This should not only consider the surrounding environment as to pay homage to the existing style, but also allow for the designer to be creative. This can be accomplished by innovation historical building techniques to fit the contemporary systems and construction. This works in two different ways, it allows a formality in how the built environment can create a space people like as a uniformity of style benefits this, but also allows innovation to find more creative ways to recycle materials and create sustainable architecture.
Sustainability of the built environment is especially important as the primary motivator for the permanence of the building is the climate. The design should therefore be net zero emissions at minimum. The ideal design would be a carbon sink to offset not only its own emissions but also begin to consume emissions on behalf of buildings that are yet to be adjusted for newer regulations. Carbon sinks are an intense challenge but with the right design buildings can give back to nature rather than only repair their own damage. This also will drive the design to fully assess every aspect of the efficiency of the systems employed.
1 “Why the Built Environment?” Architecture 2030, (October 13, 2024).
2 “Air Conditioners Fuel the Climate Crisis. Can Nature Help?” UNEP, (October 13, 2024).
3 Matilda Bathurst, “Architectural Longevity: What Determines a Building’s Lifespan?” Edgerton Center, (October 13, 2024).
4 Javier Balma, and Webb Wright. “High Cost of Low Maintenance.” Walter P Moore, (March 8, 2023).

The research into the issue of permanence in architecture exposed an issue in residential architecture’s building turnover as older buildings are demolished in favor a new construction on the land. The design items used to fulfill the needs of the user will be living spaces, for example kitchen, dining room, and living room, and private spaces, like bedrooms and bathrooms. This is an opportunity to demonstrate how residential architecture can be designed for the future rather than the present. The program of each individual building should be built for the permanence of the built environment. The program therefore must include an emphasis on the adaptability of the floor plan while simultaneously
keeping the environment in mind. The intended users of the space are the average family in America as to allow for the greatest challenge for privacy and adaptability in design. The individuals of a family all want their own privacy and so there will be an emphasis on the providing this to each of them. With the emphasis on sustainability the systems of the building will prioritize not only the comfort of those within the building but the consumption of emissions from not just the buildings own output. With this in mind the green systems will also become a challenge for how adaptable the building will be as the design may dictate how some areas of the building are organized.
The site of the project should be able to provide extreme climate conditions on both sides of the spectrum. When analyzing different regions of the world several areas became of importance but did not adequately trim the list of potential sites. So there became an emphasis on the major climate contributors and it filtered the potential sites even further. The results where the top to climate contributors and their extreme climate regions, these being Northwestern China and the American Midwestern regions, as they are both humid continental climate. China contributes 26% of the total global emissions and America contributes 13%1 placing these two countries in the spotlight for this project. The climate criteria however deduced that Central Asia and the American Midwest are the prime site selections for the areas with the most drastic winter and summer weather2. While both sites are drastically different cultures, they deal with very similar extremes of climate conditions. Regardless both site options have interesting takes on architecture that they appreciate and care about so a study into the chosen site’s architecture is a necessity.
• Bedrooms
• Bathrooms
• Transition Spaces
• Living room/Public spaces
• Kitchen
• Dining room
• Co-working Spaces
• Garage/Storage
• Sustainable Systems/Design
1 “Global Emissions.” Center for Climate and Energy Solutions, (December 1, 2022).
2 “Temperate Climate.” Wikipedia, (November 17, 2024).
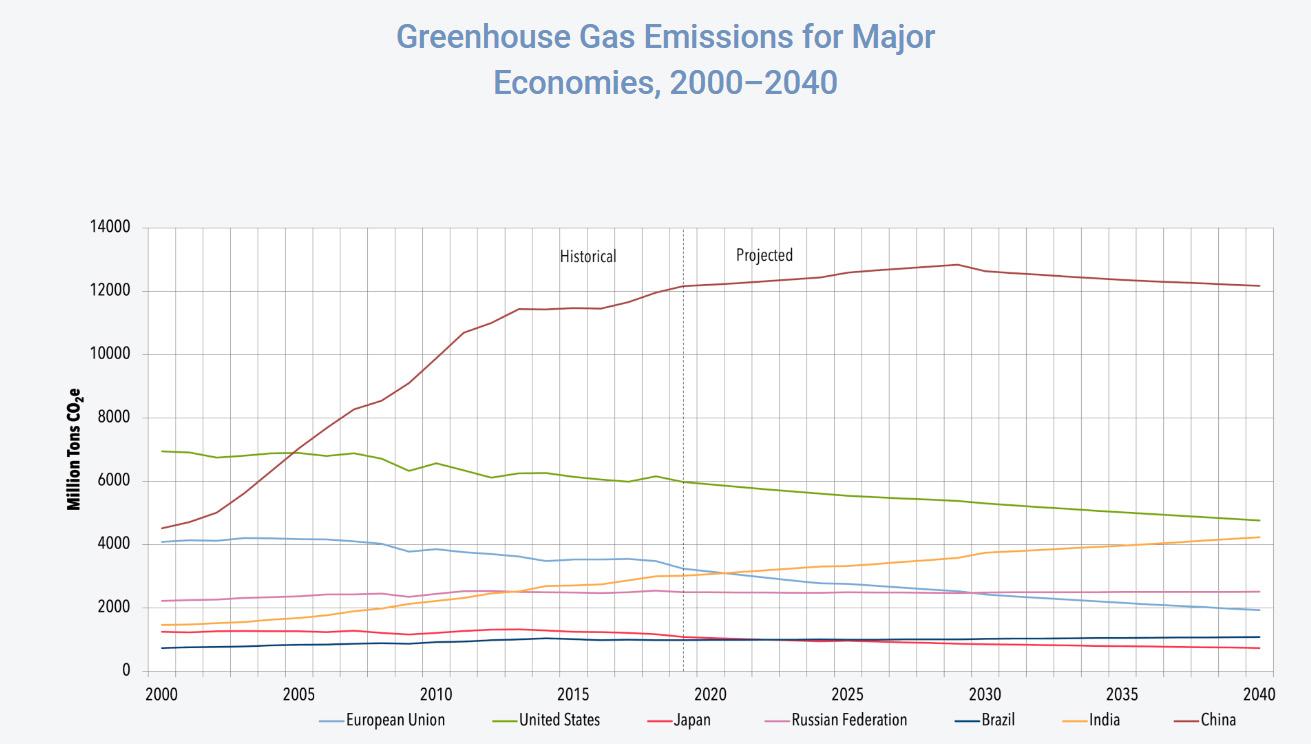
Fig. 5.2 - This is the graph That demonstrates the Millions of tons of emissions contributed by each country.
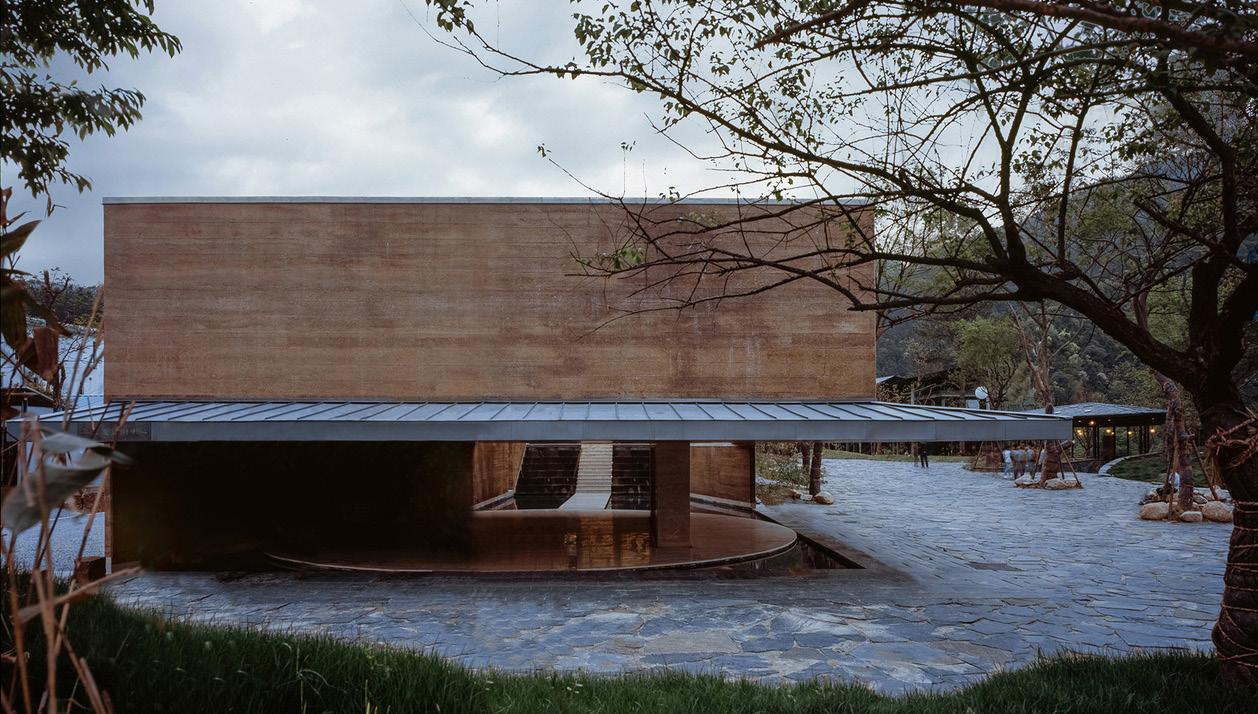
5.3 - Above is the SanBoaPeng art musem in the Sanboa village and is an example of sustainable architecture in China. This project specifcally using the local earth to create packed earth architecture.
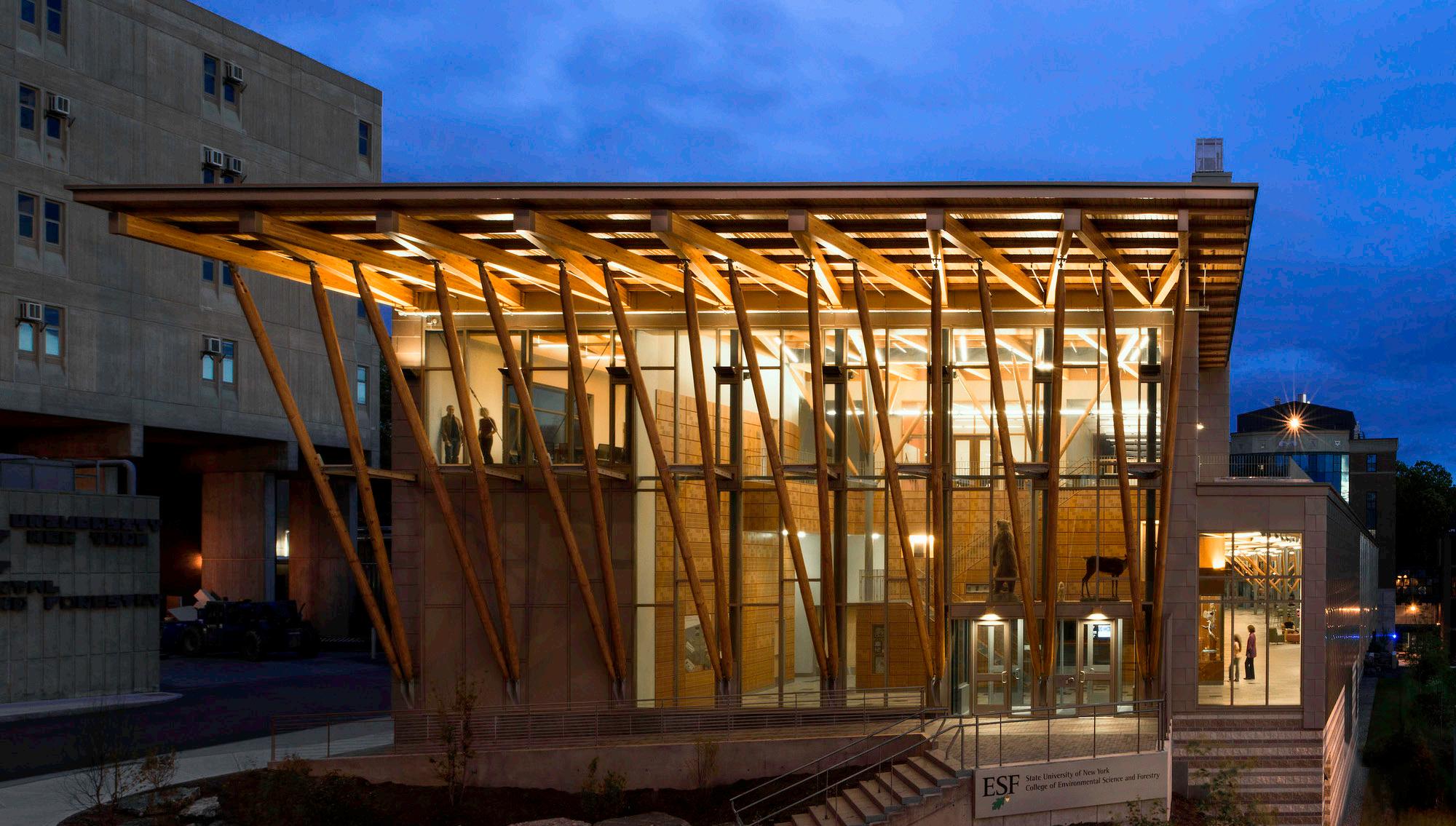
“Air Conditioners Fuel the Climate Crisis. Can Nature Help?” UNEP. Accessed October 13, 2024.
Bathurst, Matilda “Architectural Longevity: What Determines a Building’s Lifespan?” Edgerton Center. Accessed October 13, 2024.
Balma, Javier, and Webb Wright. “High Cost of Low Maintenance.” Walter P Moore, March 8, 2023.
Beirmeier, Deane “Ask the Contractor: Building a New House vs. Renovating an Old One.” Forbes, July 17, 2024.
Caballero, Pilar. “Circular Living Room and Temporary Housing / VLOT Architecten.” ArchDaily, August 28, 2024.
Caballero, Pilar. “Wentz Furniture Studio / Marina Miot Arquitetura.” ArchDaily, March 26, 2024.
Economakis, Richard, and Léon Krier. Durability in construction: Tradition and sustainability in 21st century architecture. Great Britain: Papadakis, 2015.
EPA. “Learn About Heat Islands.” EPA, August 20, 2024.
“Global Emissions.” Center for Climate and Energy Solutions, December 1, 2022.
Glover, Emily. “What Is Insulation R Value? Everything You Need to Know.” Forbes, May 21, 2024.
Grace, Molly. “Are Americans Closing the Door on Open-Concept Home Design?” Rocket Homes, April 27, 2023.
“History and Curiosities I Pantheon in Rome.” Pantheon Rome, November 16, 2023.
Merlino, Kathryn Rogers. Building reuse: Sustainability, preservation, and the value of design. Seattle, WA: University of Washington Press, 2018.
Montjoy, Valeria. “Multi-Purpose Design: Hybrid Spaces for a Sustainable Future.” ArchDaily, October 18, 2023.
“Net Zero Emissions.” Wikipedia, September 27, 2024.
Preservation design degree programs | scad.edu. Accessed November 18, 2024.
Searchinger, Tim, Liqing Peng, Richard Waite, and Jessica Zionts. “Wood Is Not the Climate-Friendly Building Material Some Claim It to Be.” World Resources Institute, July 20, 2023.
Silva, Valeria. “Matorral Building / ALH Taller.” ArchDaily, April 15, 2022.
Souza, Eduardo. “The Most Sustainable Building Is the One That Is Already Built: Multi-Purpose and Healthy Spaces.” ArchDaily, June 7, 2022.
Steele, Jeffrey. “Teardowns Growing Part of New Home Building Landscape.” Forbes, May 30, 2023.
“Temperate Climate.” Wikipedia, November 17, 2024.
“Why the Built Environment?” Architecture 2030. Accessed October 13, 2024.
Introduction
1.1
1.2
Literature Review
2.1 CC0-Public Domain. “Desert Waste.” PxHere, March 9, 2017.
2.2 “Why the Built Environment?” Architecture 2030. Accessed October 13, 2024.
2.3 “A Vertically Integrated Company.” Woodgrain, August 23, 2023.
2.4 “Demolition.” Wikipedia, November 17, 2024.
2.5 Shaw, Brandon. “The Unfathomable History of the Pantheon in Rome.” The Roman Guy, April 19, 2024.
2.6 “Masonry Restoration - SCAD’s Poetter Hall.” Landmark Preservation. Accessed November 20, 2024.
2.7 15 best ways to create an open floor plan in 2024 - Foyr. Accessed November 20, 2024.
2.8 Martines, Giangiacomo. “The Conception and Construction of Drum and Dome (Four) - the Pantheon.”
Cambridge Core. Accessed November 20, 2024.
Case Studies
3.1.1 Silva, Valeria. “Matorral Building / ALH Taller.” ArchDaily, April 15, 2022.
3.1.2 Ibid
3.1.3 Ibid
3.1.4 Ibid
3.1.5 Ibid
3.1.6 Ibid
3.2.1 Caballero, Pilar. “Wentz Furniture Studio / Marina Miot Arquitetura.” ArchDaily, March 26, 2024.
3.2.2 Ibid
3.2.3 Ibid
3.2.4 Ibid
3.2.5 Ibid
3.2.6 Ibid
3.3.1 Caballero, Pilar. “Circular Living Room and Temporary Housing / VLOT Architecten.” ArchDaily, August 28, 2024.
3.3.2 Ibid
3.3.3 Ibid
3.3.4 Ibid
3.3.5 Ibid
3.3.6 Ibid
Conclusion
4.1 Barral, Abel. “Forests on the Move.” Nature News, February 8, 2019.
Project Program
5.1 Puga, Matias. “How Rome’s Pantheon Redefines Immortality and Genius!” Your Creative Escapes, December 6, 2023.
5.2 “Global Emissions.” Center for Climate and Energy Solutions, December 1, 2022.
5.3 Miao, Scarlett. “Towards a Sustainable Future: Local Materials and Methods in Contemporary Chinese Architecture.” ArchDaily, August 27, 2021.
5.4 Rosenfield, Karissa. “AIA Names Top 10 Most Sustainable Projects in U.S.” ArchDaily, April 22, 2014.