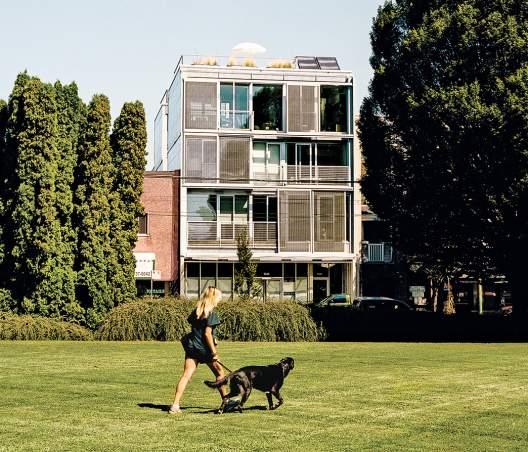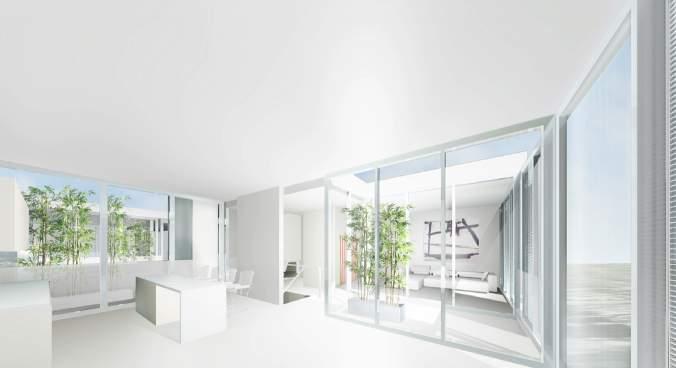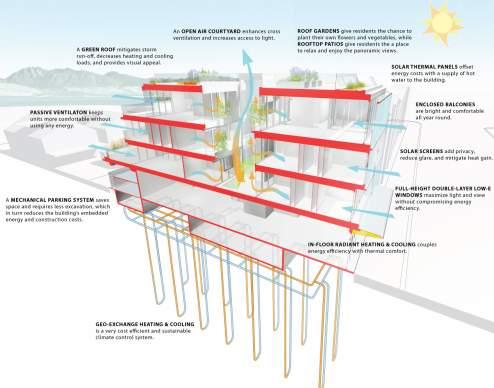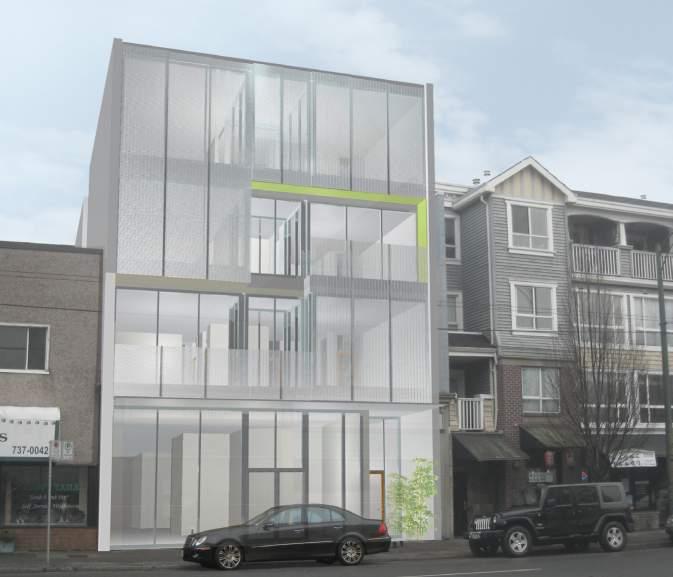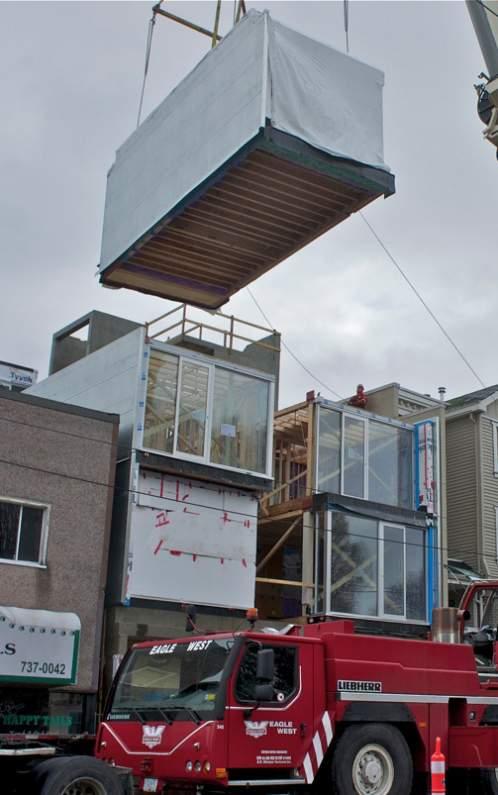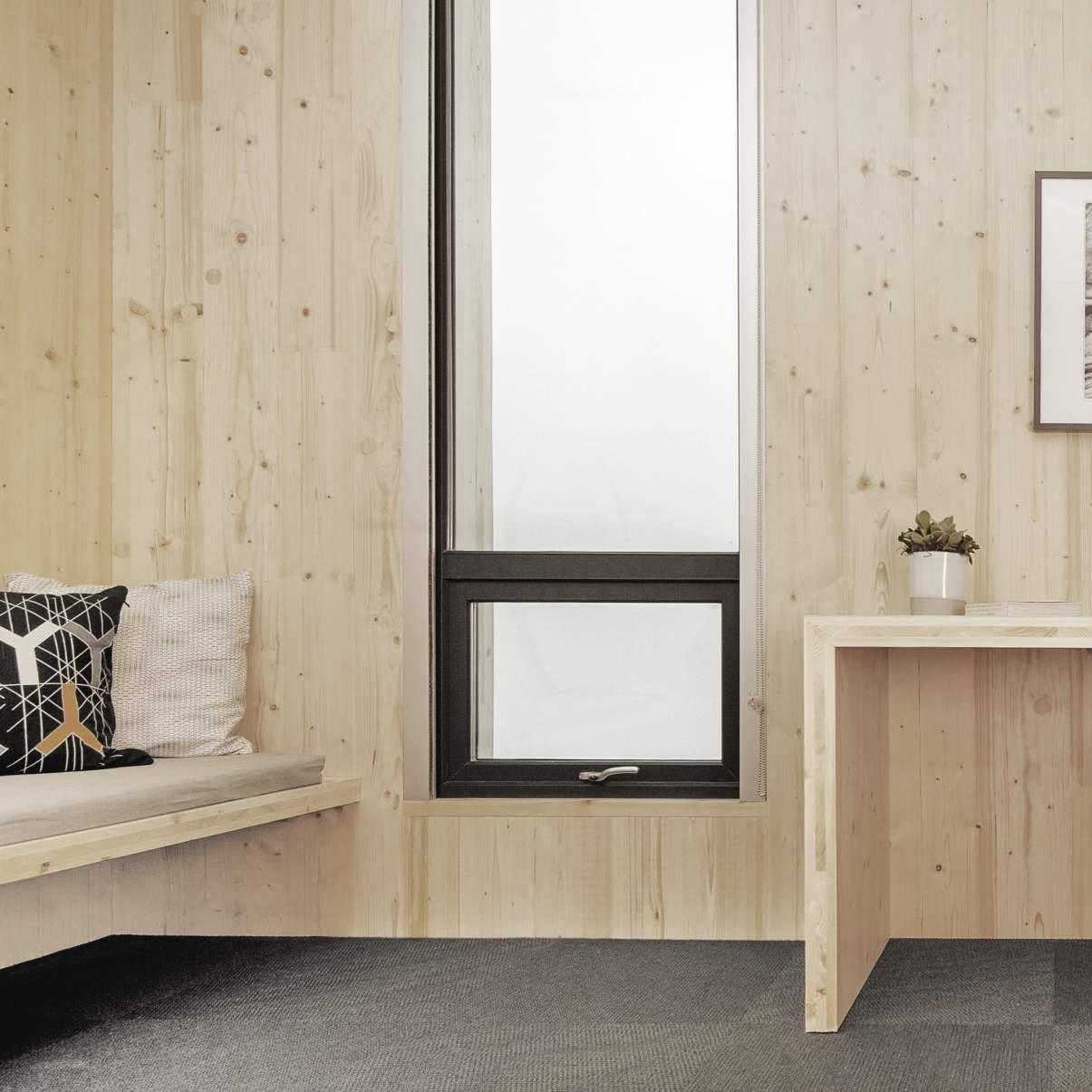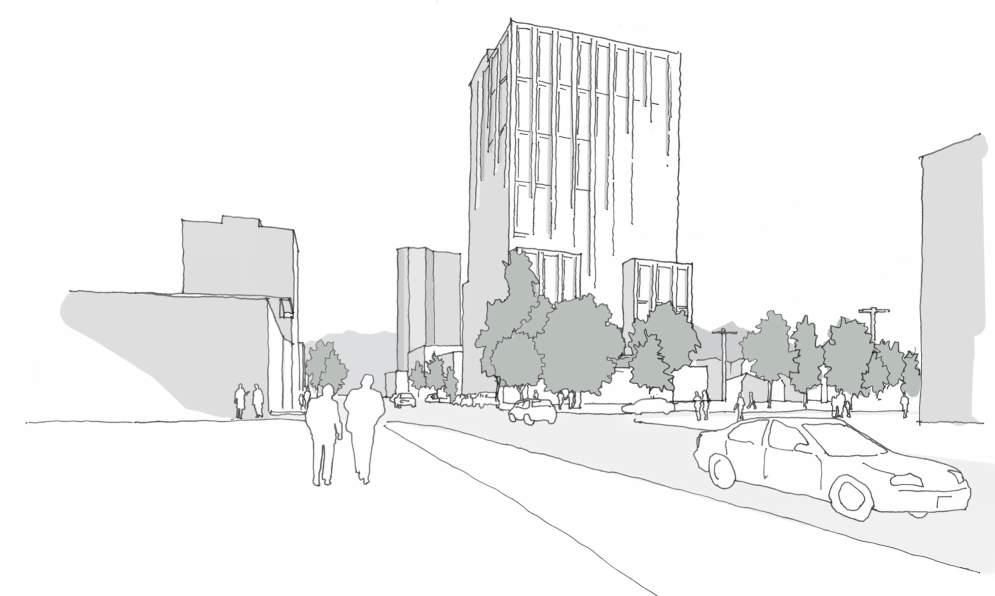

Connective Tall Timber
Connective Tall Timber is a 19‑storey mass‑timber tower atop a four‑storey podium proposed by nonprofit Connective to redevelop a consolidated property into a mixed‑use hub that combines a new head office, walk‑in community services, street‑oriented retail and social‑enterprise space with about 179 deeply affordable rental homes; the scheme’s enlarged floor plate meets BC Housing standards and aligns efficiently with timber construction, the podium adds larger family‑oriented suites and a third bike‑friendly elevator, and resources are channeled into generous communal terraces and indoor amenity rooms that encourage social connection, natural ventilation and sweeping views, while warm natural materials, active‑transportation infrastructure and neighbourhood‑serving retail are intended to foster healthy lifestyles, strengthen community ties and keep the homes dignified, durable and permanently affordable— advancing Vancouver’s social‑housing goals and acting as an inclusive, low‑carbon catalyst for a neighbourhood in flux.
Contribution: Project Architect/Lead ◦ Client Lead ◦ coordinated consultants ◦ Full LOE ◦ Rezoning submission upcoming ◦ Sketches & Diagrams
Vancouver BC | MGA | $89 million | 160,000 sf | Schematic Design
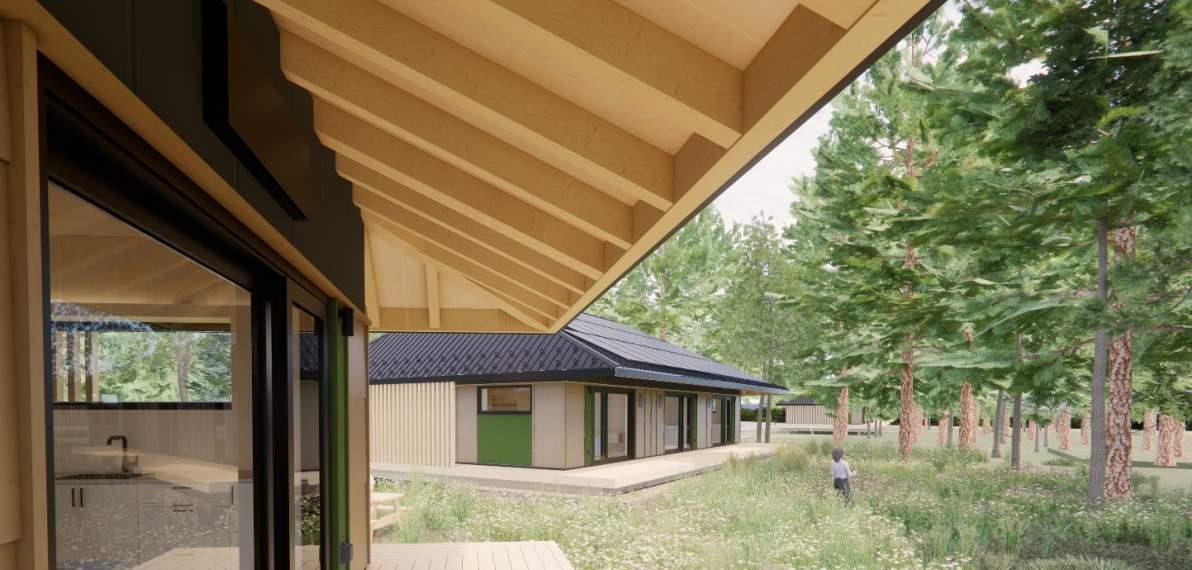
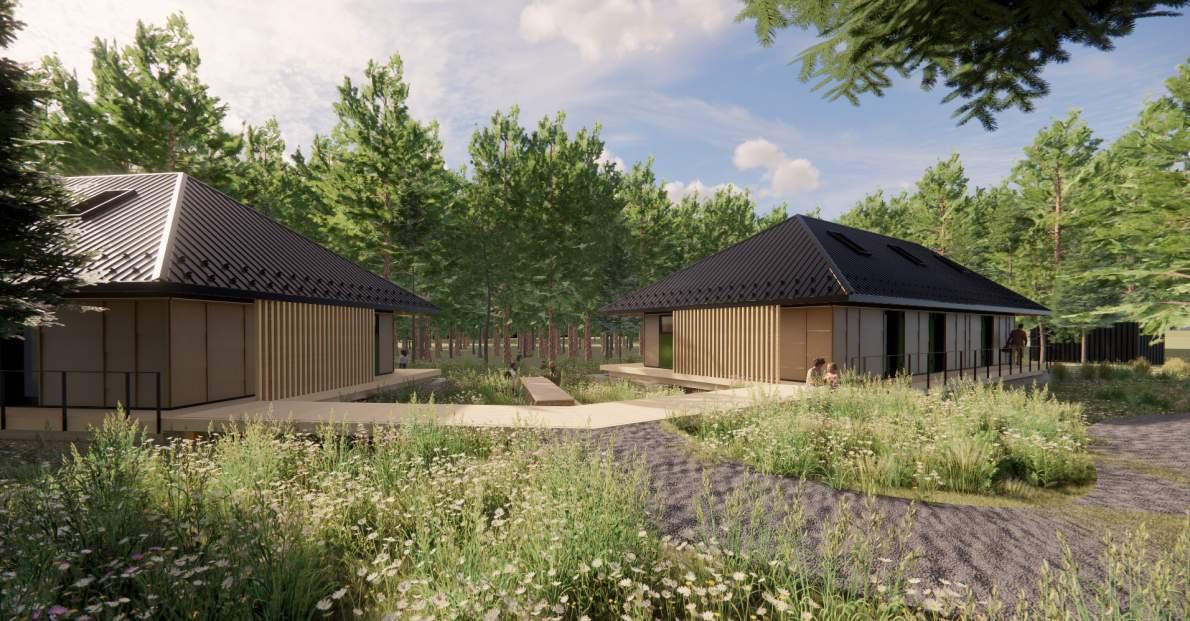
CMHC Housing Supply Challenge
Agassiz, BC | MGA | $1.75 million | 2,650sf | In Construction
The Telmexw Awtexw Healing Centre, approximately 45,000 square feet, will offer a safe space for Indigenous people with dependencies on drugs and alcohol to heal emotionally, physically, spiritually, and mentally through a culturally based healing process. The centre comprises three phases of healing: Stabilization, Healing, and Aftercare, with a shared commons and administration building, and housing. Goals include designing to meet Net Zero Carbon Design standards, prioritizing the use of passive design principles, utilizing local and natural materials, and using prefabricated building components to expedite the construction process and minimize site disturbance. MGA funded the build through the use of CMHC Housing Supply Challenge Funding.
Contribution: Site Planning, inital design meeting to Contract Administration ◦ Multistakeholder program workshops ◦ client presentations
◦ Coordinated consultants
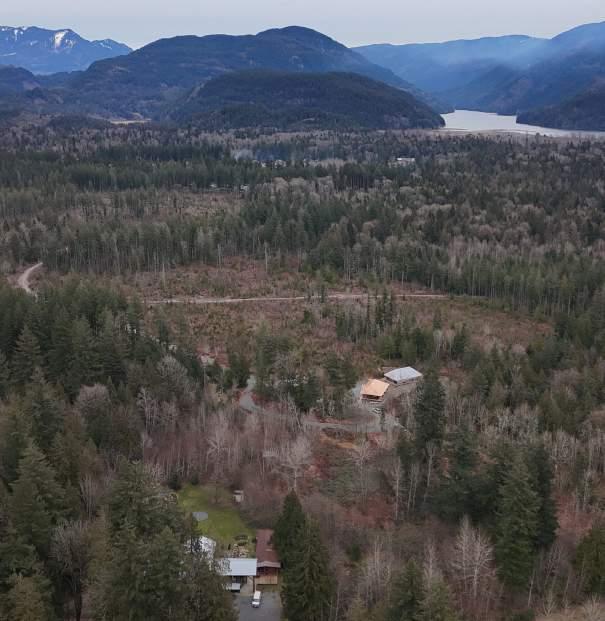
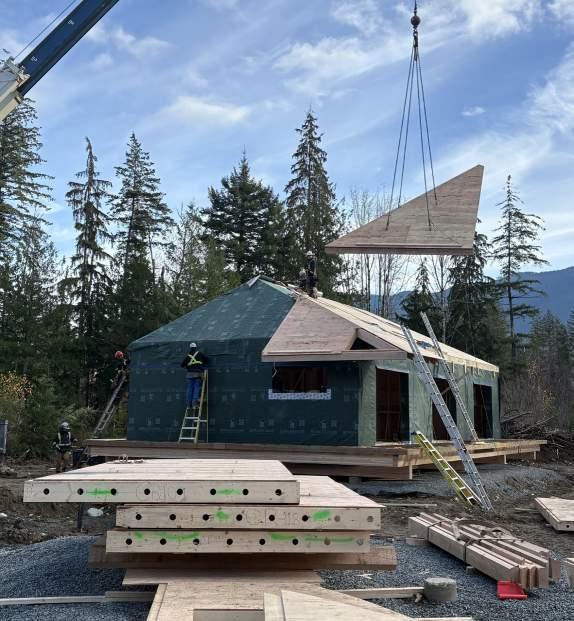
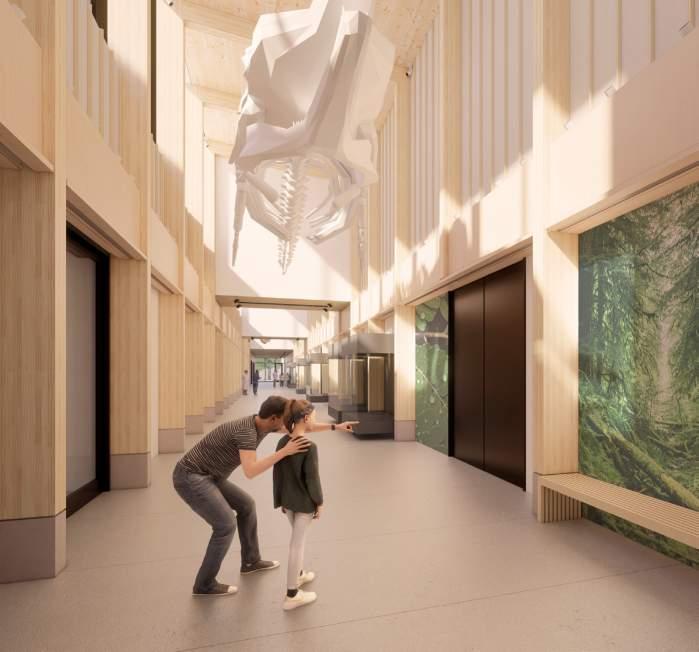
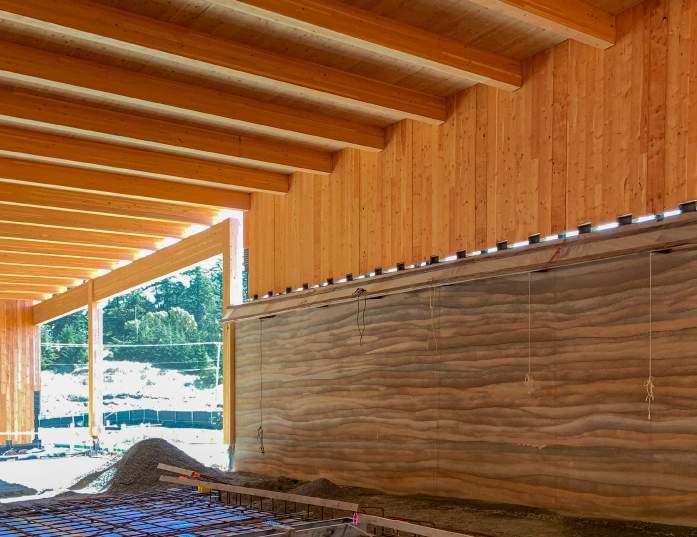

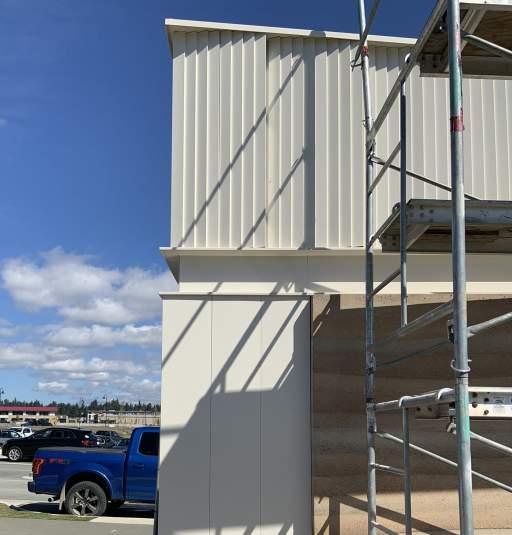
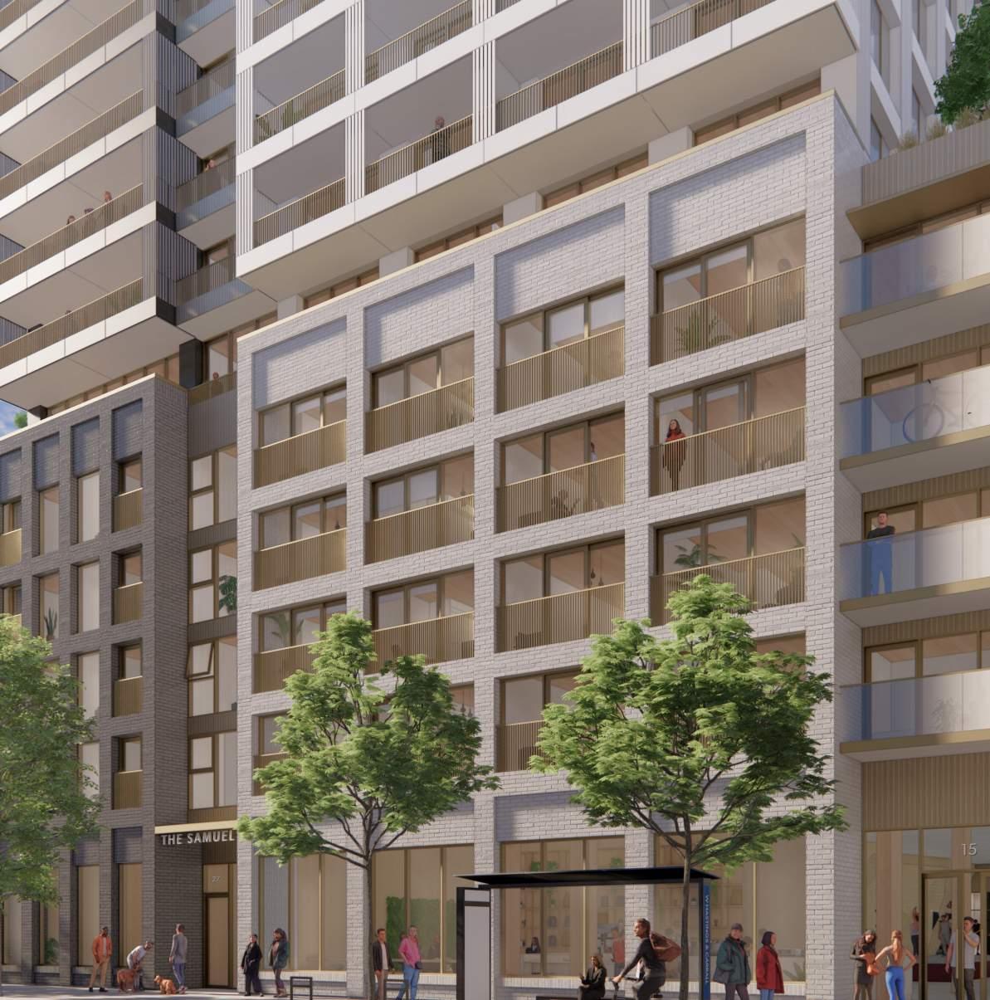
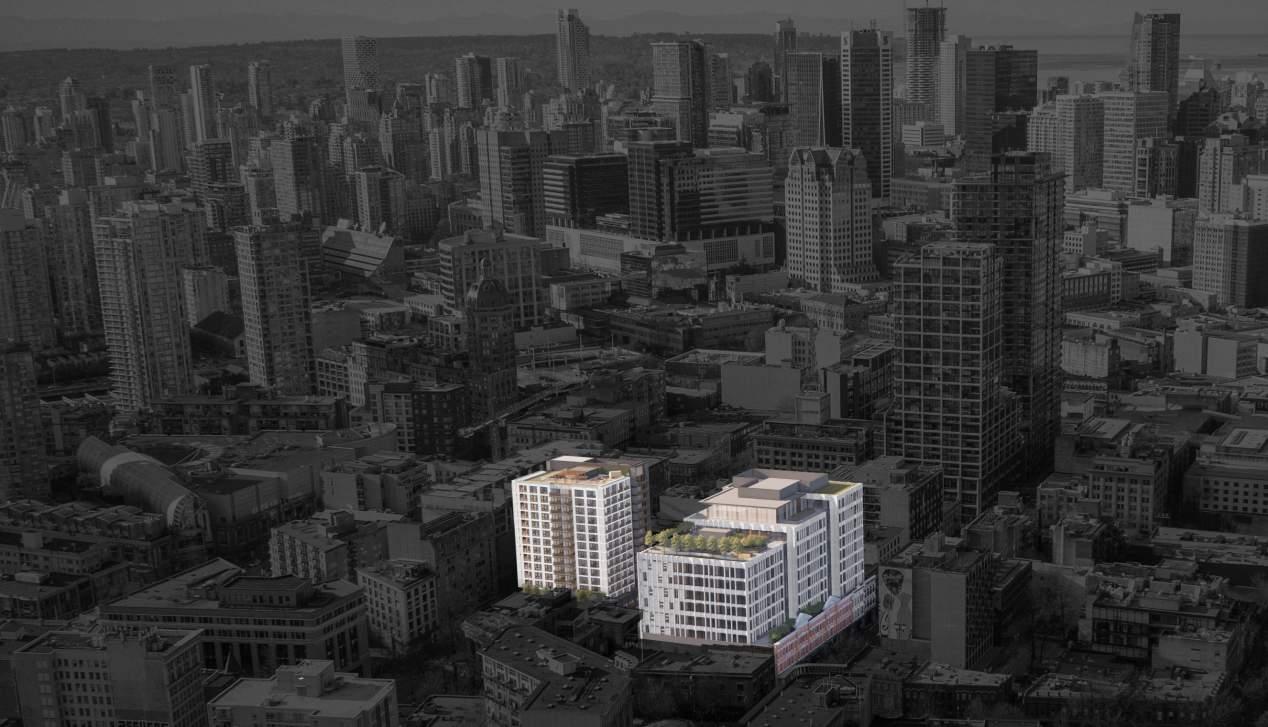
Army & Navy
We are part of the team creating Cohen Block in the heart of Vancouver’s Downtown Eastside and Gastown. The project aims to help bring renewal to the area through commerce and housing harnessing the history and spirit of original Army & Navy store on the site. The proposal delivers ~189 secured rental homes including 62 below market and deep subsidy affordable housing for an Indigenous Housing Society. The remainder of the project includes 11 storeys of Office space, ground oriented retail and a public atrium and revitalized laneway, as well as not for profit office and retail venues. Cohen Block aims to restore and preserve the site’s historic heritage features and, guided by sustainable design principles, the project will use innovative materials, including mass timber, to improve energy performance and reduce overall carbon emissions.
Contribution: Project co Lead from predesign to Rezoning Booklet for residential tower and office block
Vancouver BC | MGA | $89 million | 425,000 sf | Schematic Design
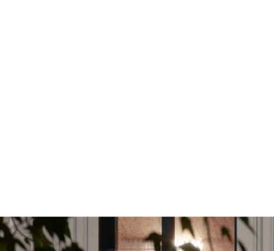

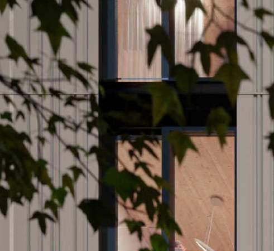
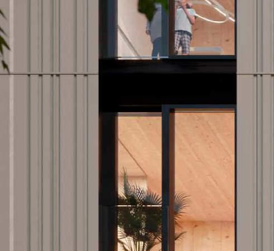
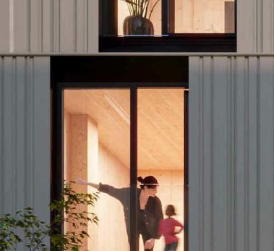
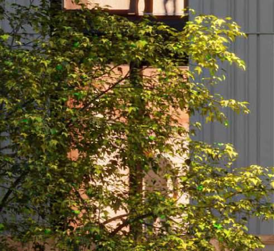
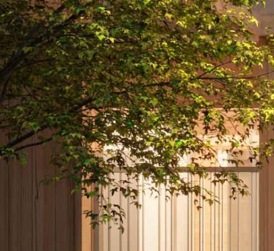
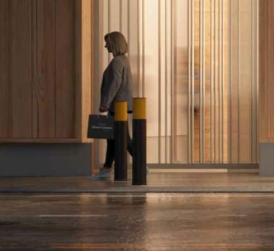
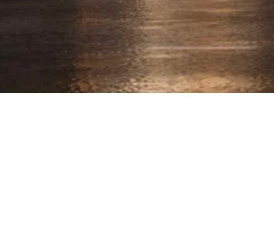

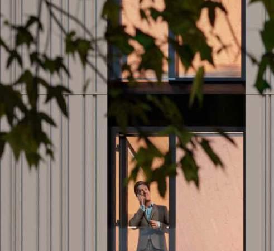
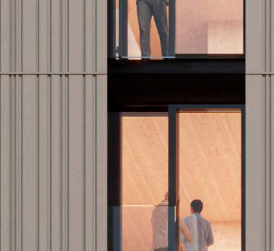
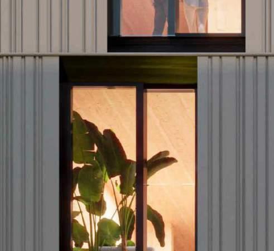
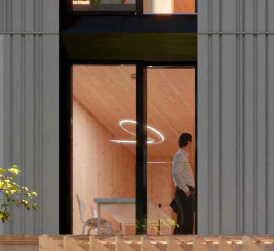
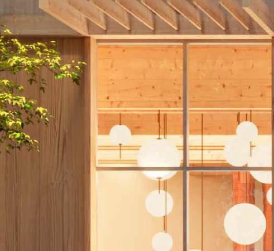
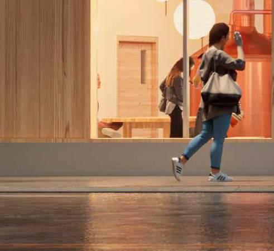
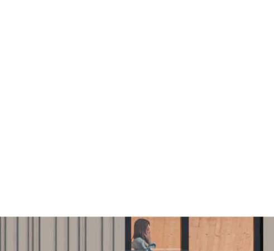
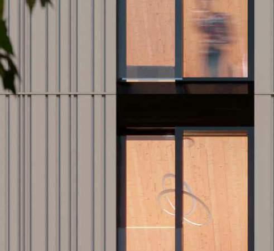
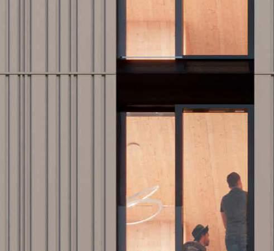
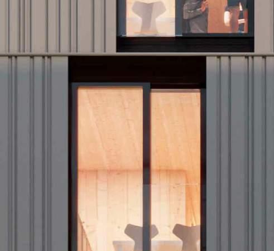
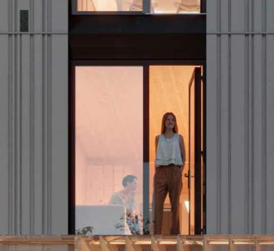
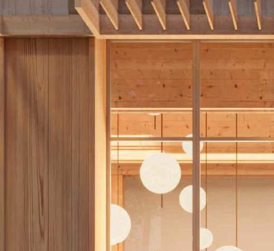
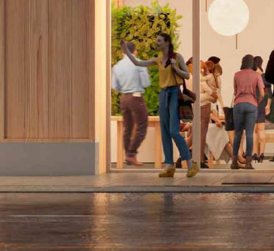
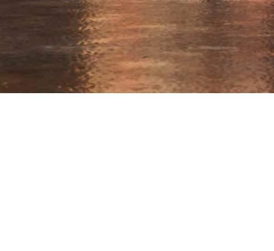


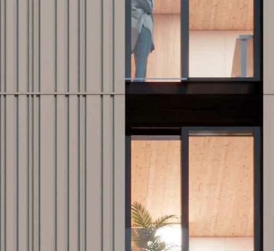
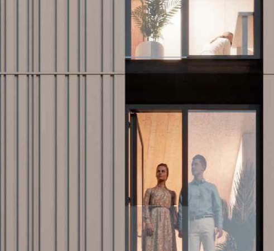
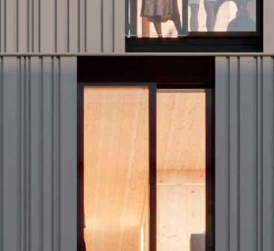
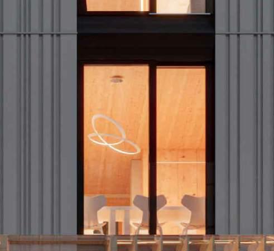
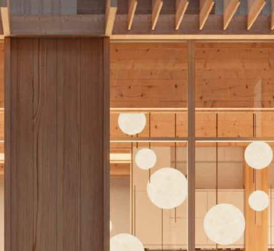
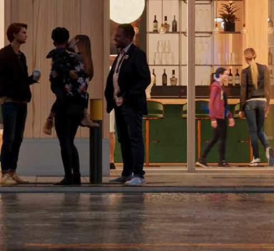

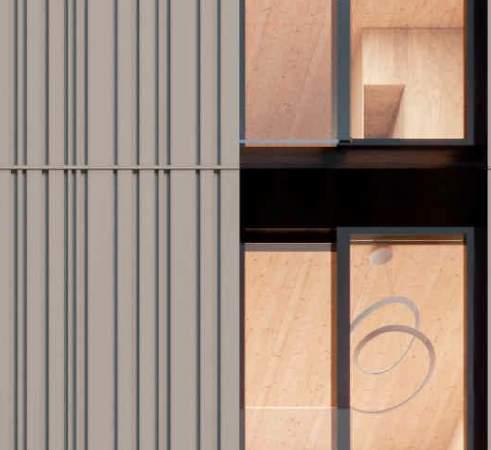

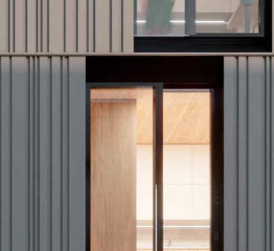
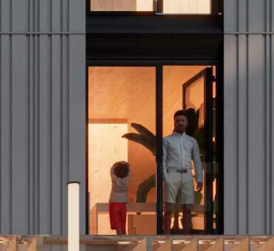
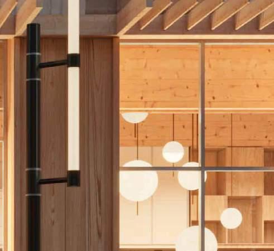
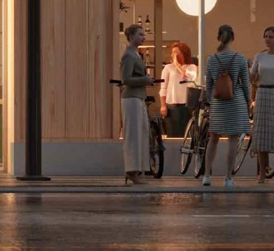


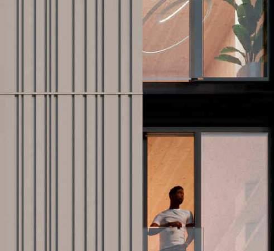
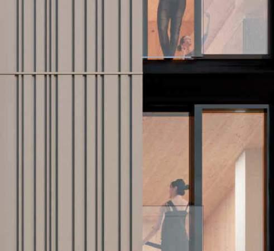
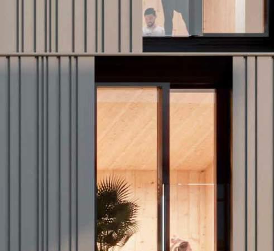
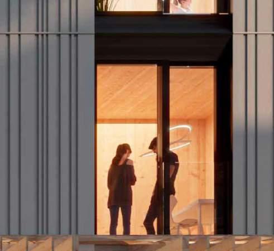
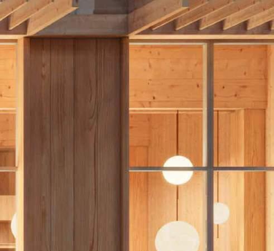
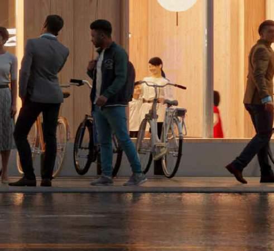
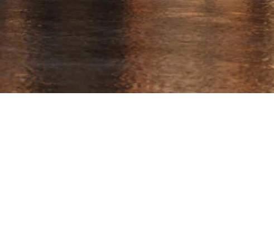
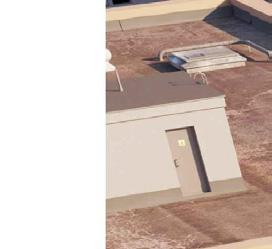
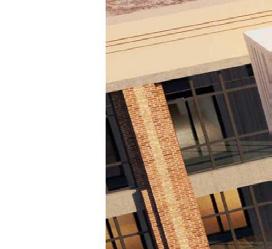
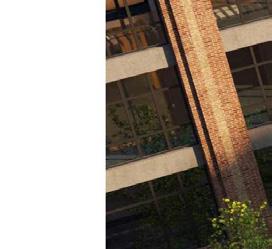
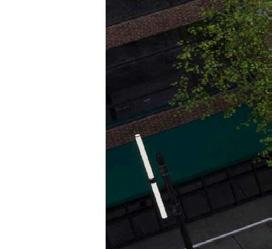
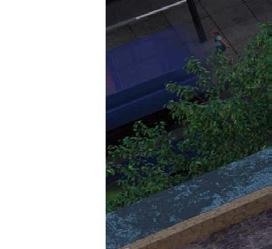
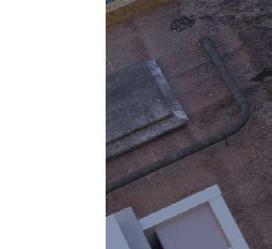

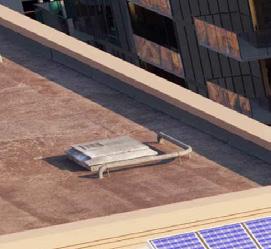
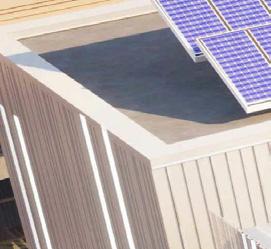
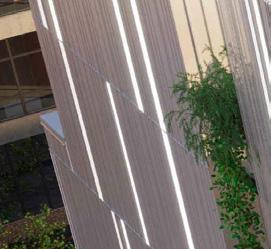
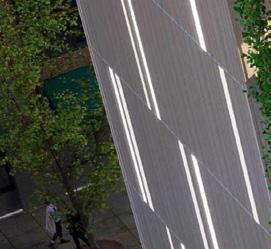
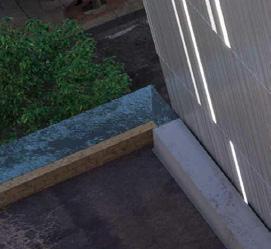
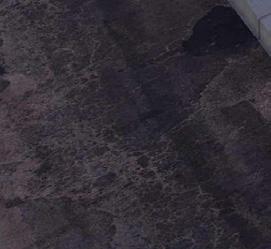

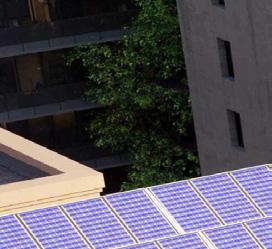
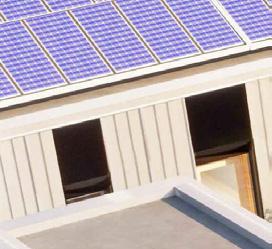
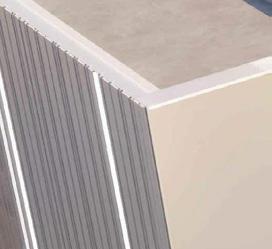

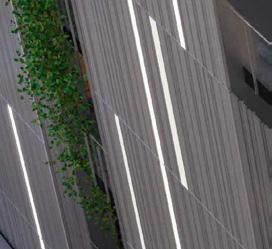
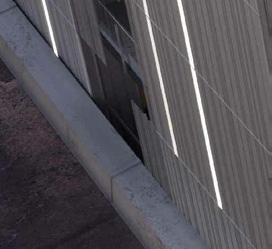
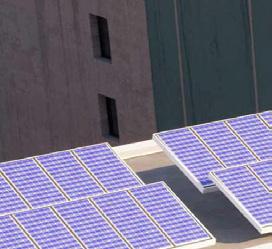
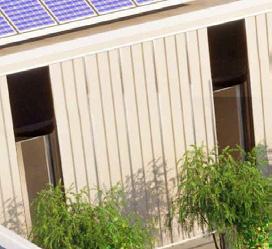
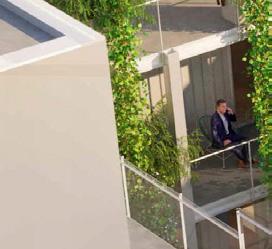
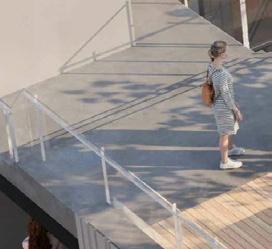
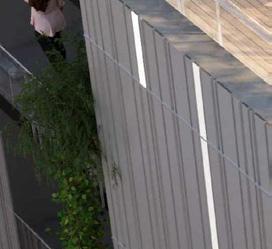
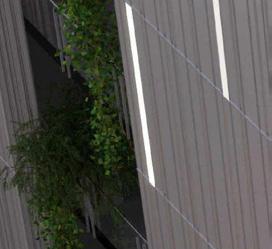
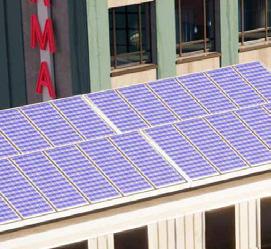
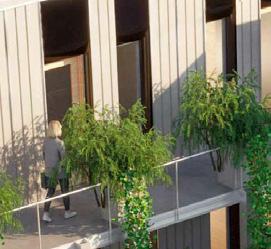
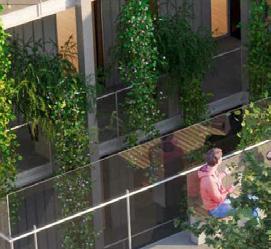
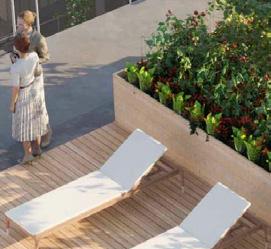
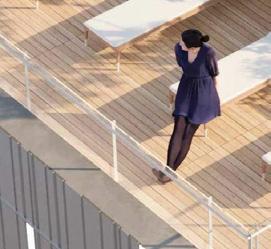

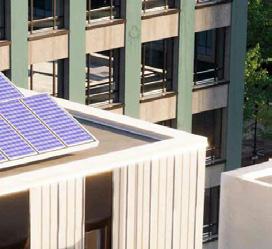
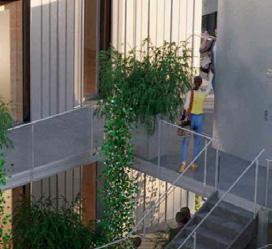
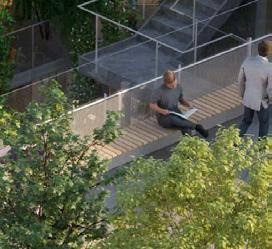
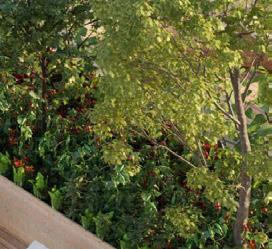
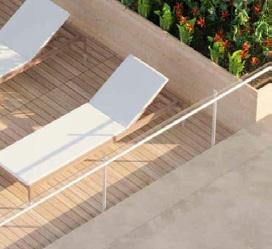
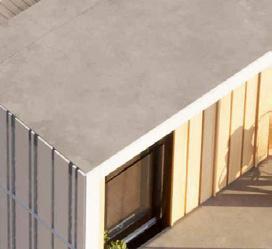
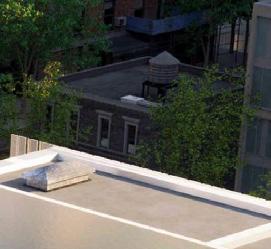
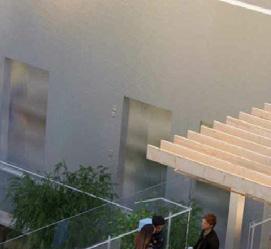
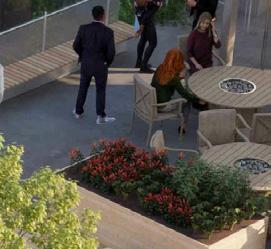
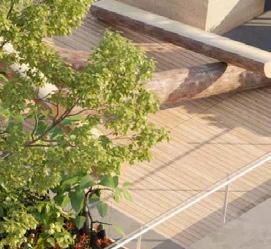
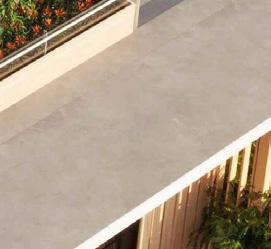
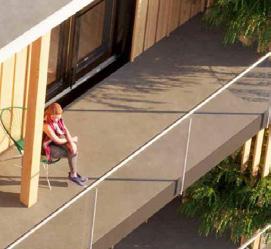
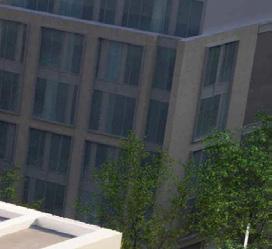
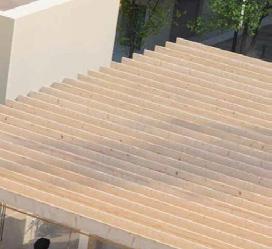
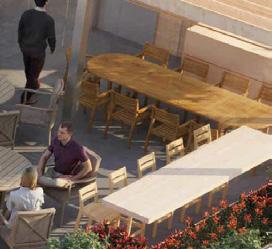
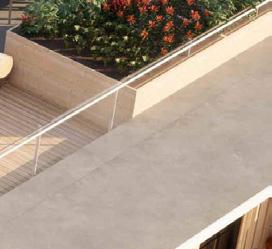
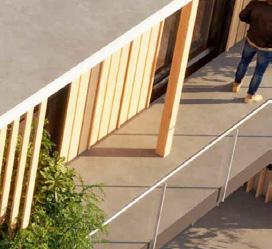
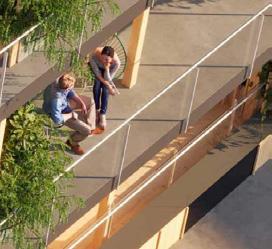
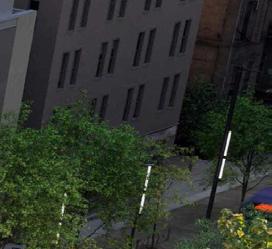
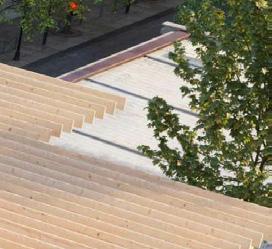
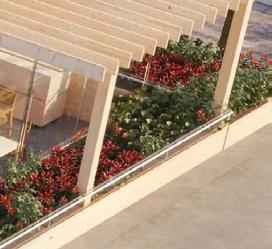
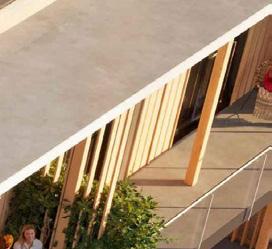
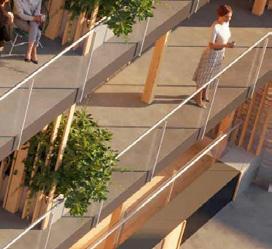
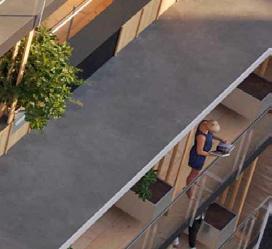
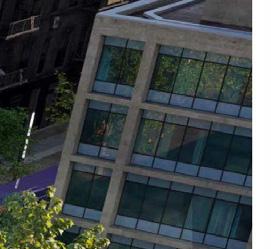
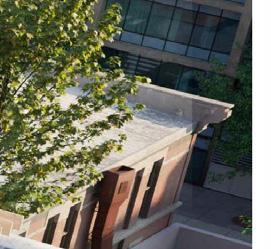
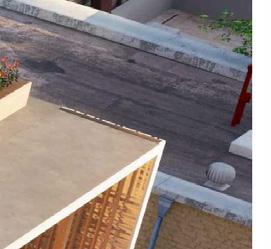
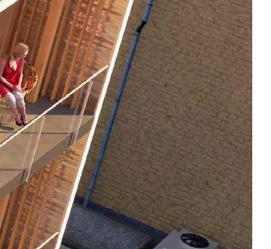
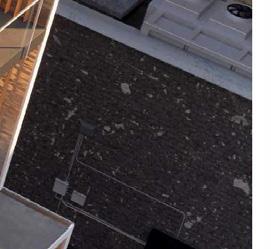
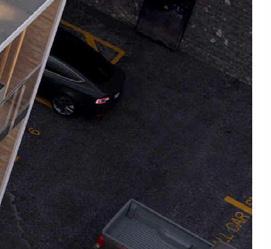
The Granville



Vancouver, BC | LWPAC, Intelligent City | $25 million | 44,000 SF | Predesign to 90% CDs
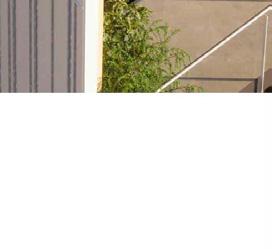

Monad Granville is a 9 storey mixed use development located in Downtown Vancouver with a double height street level and 7 storeys of rental housing above. This mass timber passive house courtyard building is using highly innovative wood technologies, automated manufactured processing and a heightened level of community.
Contribution: Client management in design build contract ◦ Compiled proposals and reviewed contracts ◦ Managed/reviewed arch team, consultants, weekly meetings and Permitting ◦
Streamlined project delivery ◦ Built Revit Model/Sheets ◦ Optimized schedules, and costing ◦ Used in house prefabricated components ◦ Navigated complex Policy and Fire ◦ expansive list of alternative solutions
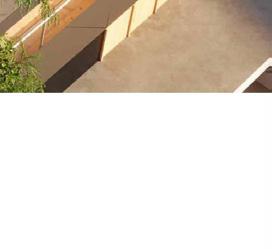
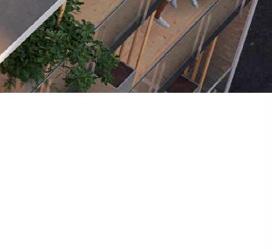

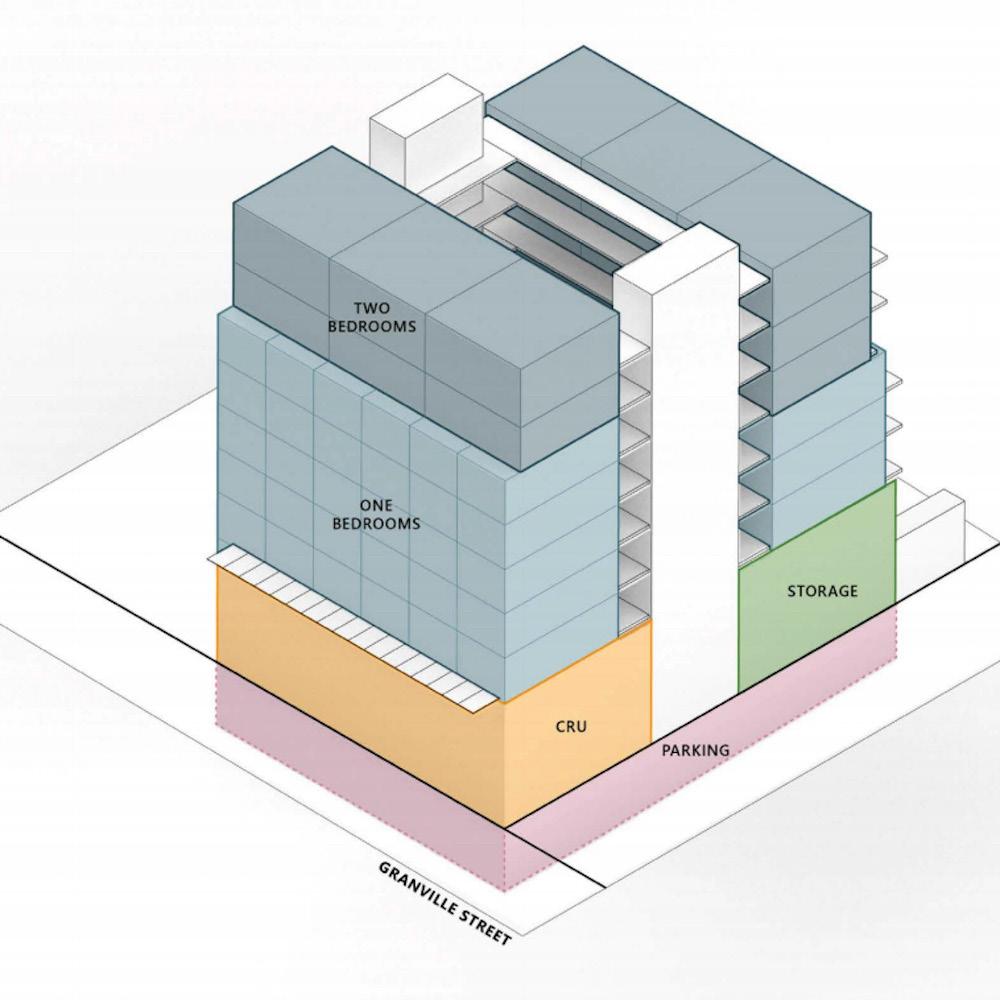
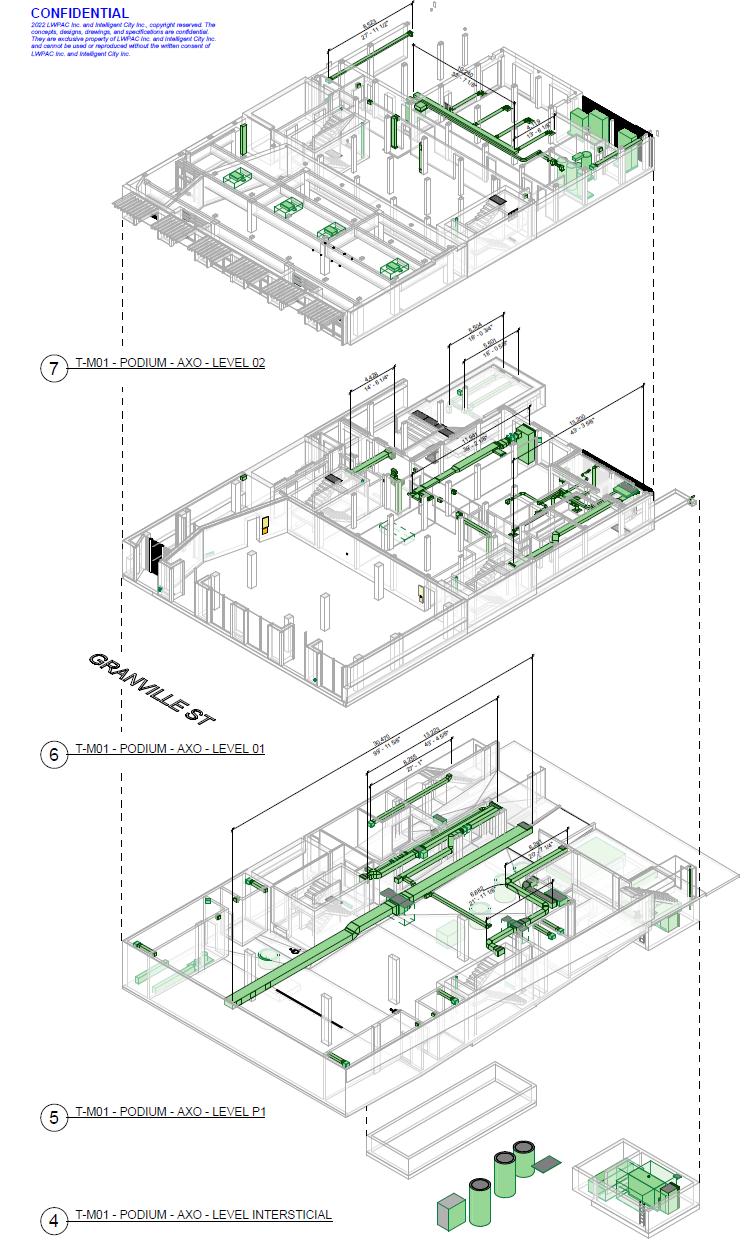
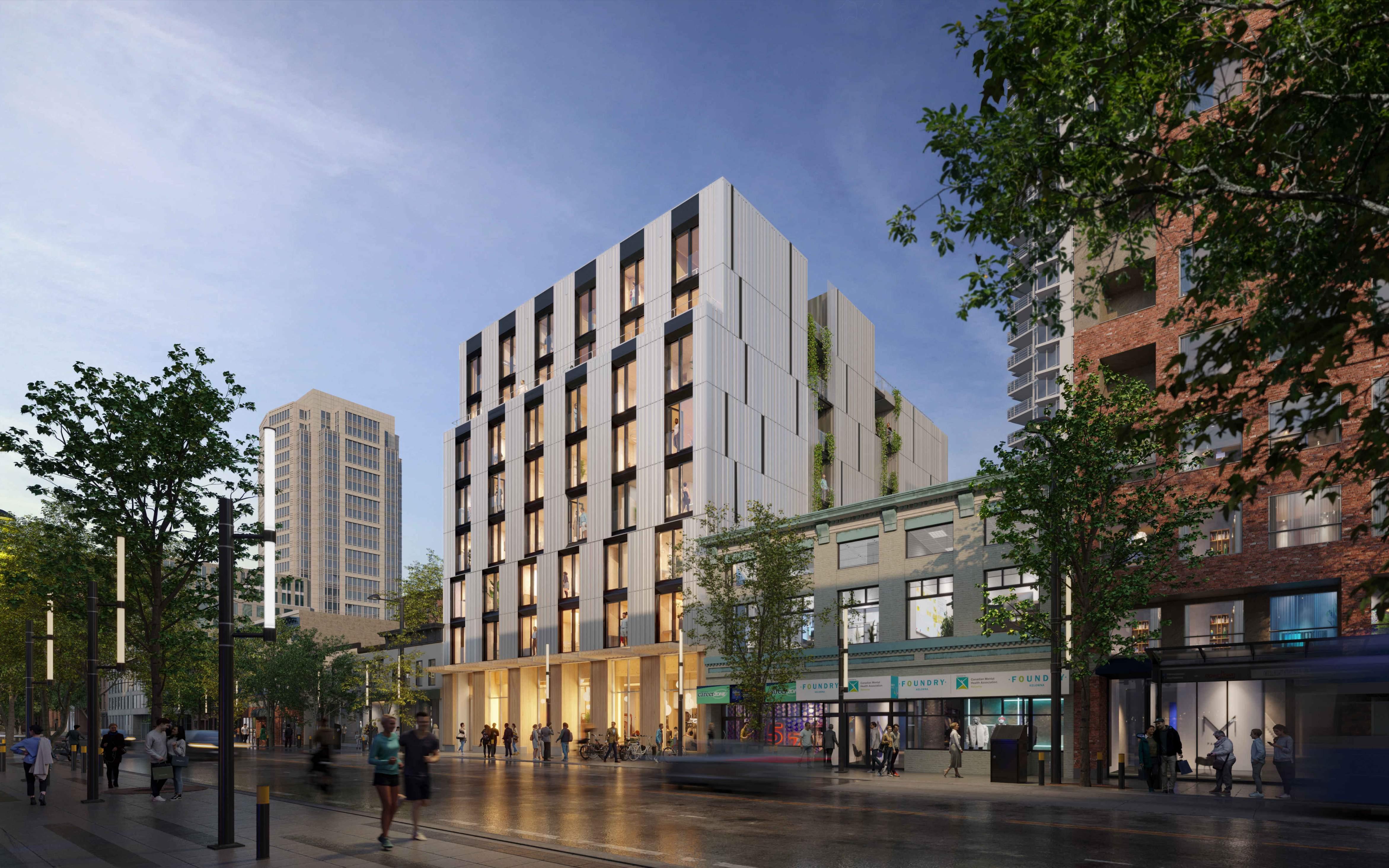


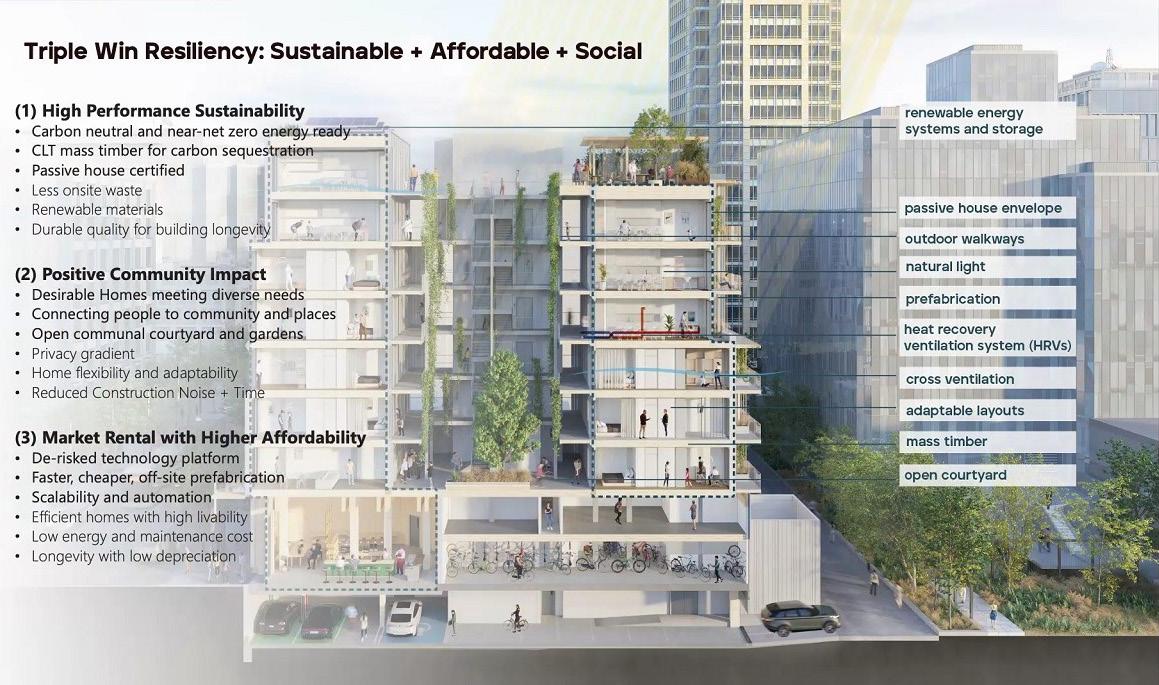
The project will be Carbon Neutral. Currently, operational energy is the largest contributer to building GHG emissions within the life cycle of a building. By achieving passive house certification in convergence with life cycle analysis, mass timber‘s carbon sequestration is the most feasible path to carbon neutrality and net-zero energy buildings. Platforms for Life achieves this level of performance through convergence.
The project is planned to be Passive House certified, using its framework of simple, robust principles to achieve a consistently high-performance, low-energy buildings. In addition to the technical requirements of Passive House, the project goes further to fully encompass a holistic and desirable form of sustainability. Through the use of an innovative mixed-use courtyard typology, livability for inhabitants and the surrounding neighbourhood is ensured by providing local commercial space, the common amenities of the courtyard and rooftop decks, and a general sense of connectedness between people. Facade screens respond to the varying solar orientations of each building face to minimize heat gain. The courtyard allows for a greater degree of natural ventilation, daylight, and greenery than a typical passive house or double loaded corridor building would offer.
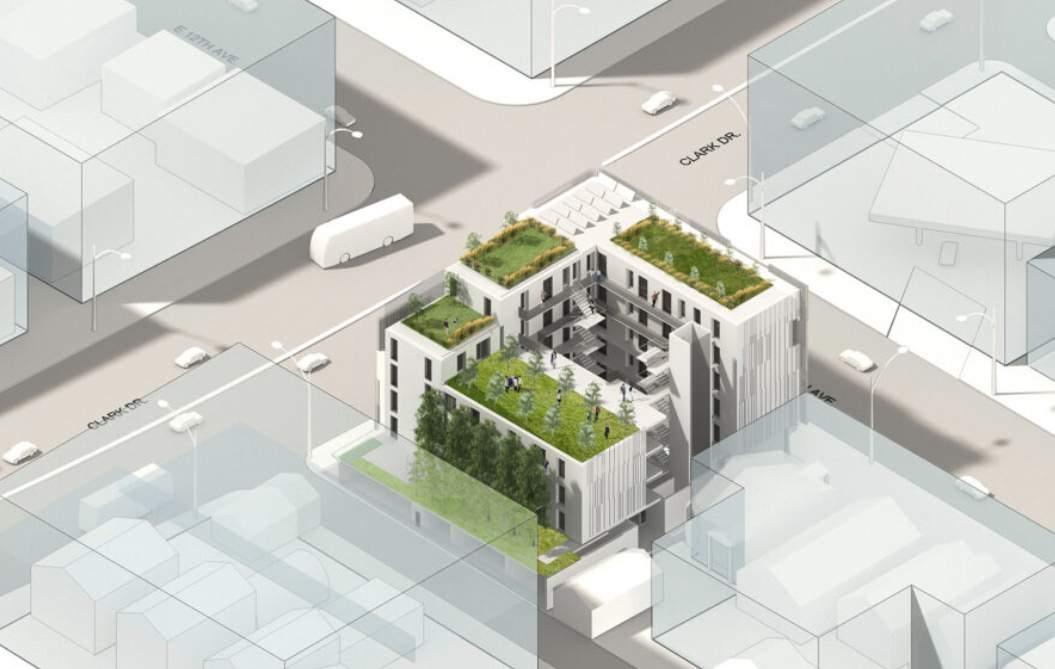






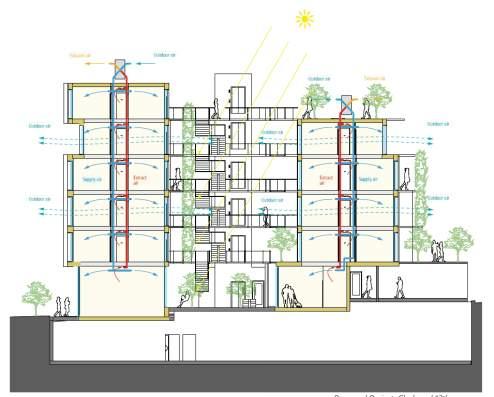
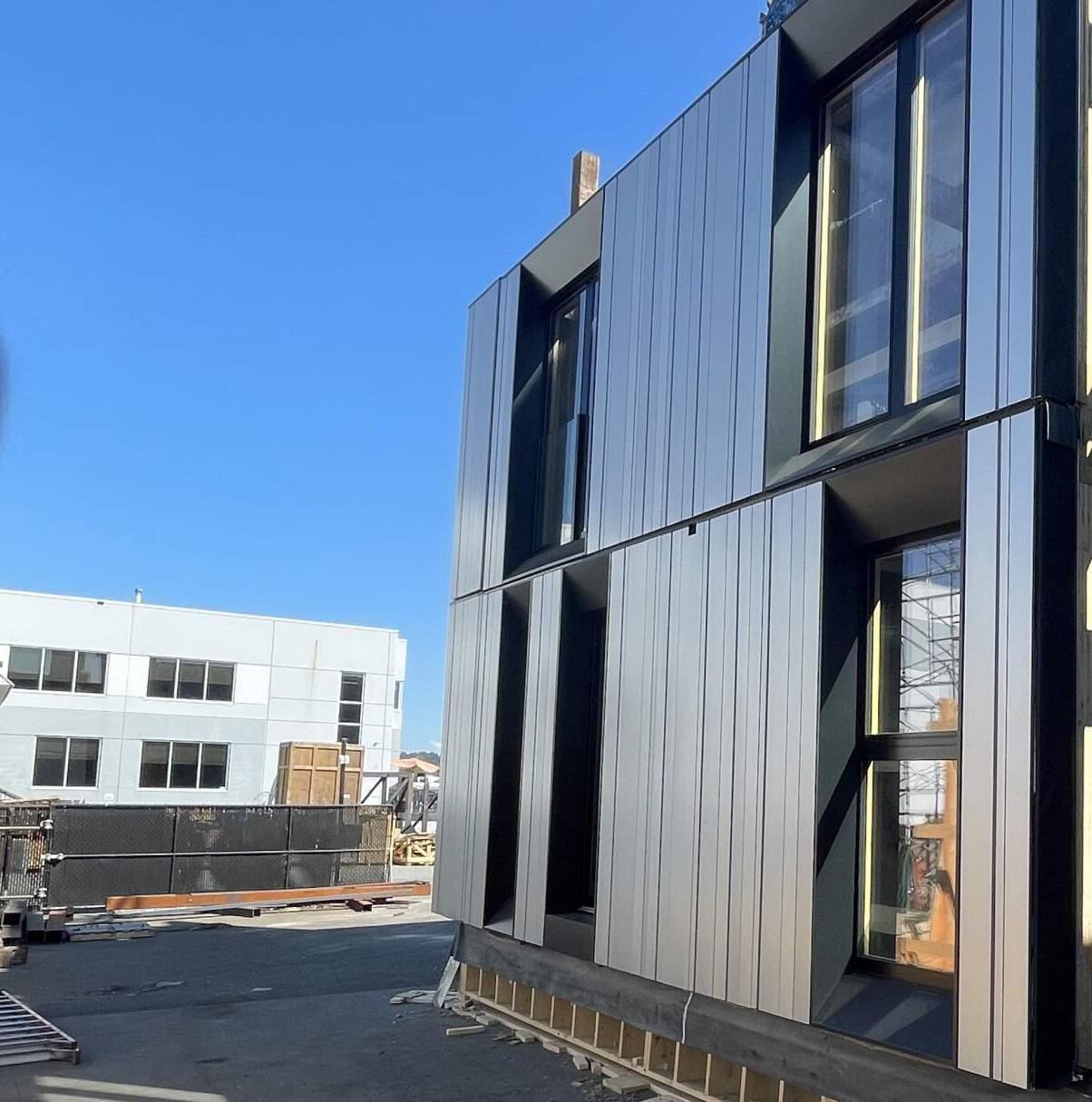
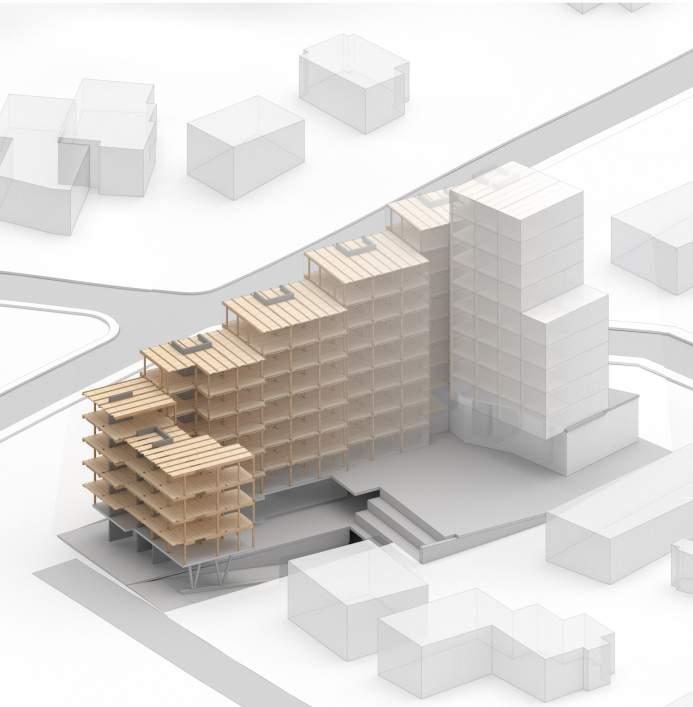
CORVETTE LANDING
Corvette Landing
Esquimalt, BC
Esquimalt, BC | LWPAC, Intelligent City | $30 million | 34,000 sf | Predesign to BP
LWPAC
CONS. BUDGET 33 millon CAD
SIZE 10,000 SM (108,000 SF)
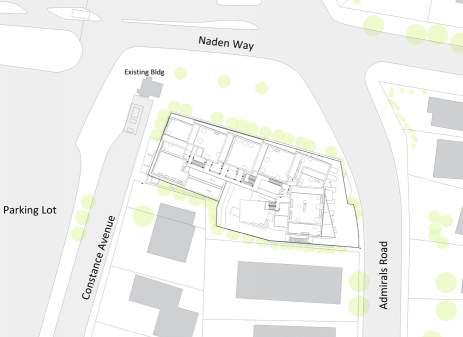
This project is a 12 Storey purpose built rental project with 83 homes that demonstrates innovative design and sustainable construction methodology, and a highly sophisticated form. Designed as a high quality building, it will serve as an urban development catalyst for the community of Esquimalt. The new building will advance the creation of a vibrant, diverse and prosperous community, as a new paradigm, through its unique combination of affordability, livability and sustainability.
The proposed Corvette Landing project is located within the Township of Esquimalt. Within the Esquimalt Harbour neighbourhood in immediate proximity to the Naval Base and the Dockyards the future Corvette Landing is situated at the corner of Admirals Road and Naden Way. We believe that it is a very significant urban development site. The site spans the length of the block of Naden Way along a green space towards Constance Avenue. The proposed building is, in accordance with the municipal land use zoning, planned to be a high-density residential construction. As the plan is today, it will offer 83 market affordable homes consisting of a broad range of types and floor plans ranging from 316sf 1BR/studios to 1281sf 3BR family homes. Designed as a high-quality building, it will serve as an urban development catalyst for the community of Esquimalt. The new building will advance the creation of a vibrant, diverse and prosperous community, as a new paradigm, through its unique combination of affordability, livability and sustainability.
Contribution: Client management in design build contract ◦ Compiled proposals and reviewed contracts ◦ Managed/reviewed arch team, consultants, Weekly meetings and permitting ◦ Streamlined project delivery ◦ Built revit model/sheets ◦ Optimized schedules, and costing ◦ Used in house prefabricated components ◦ Navigated complex policy and fire ◦ expansive list of alternative solutions
Prefabricated Mass Timber
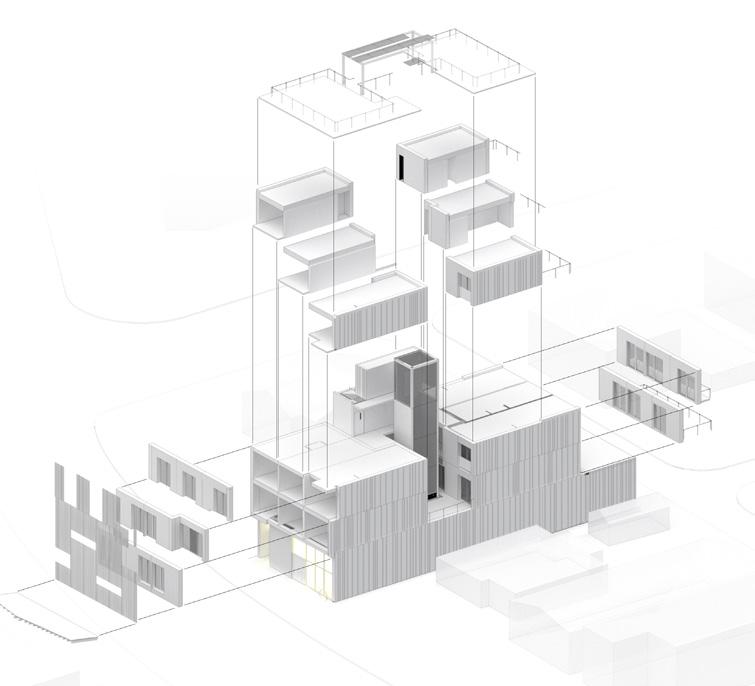
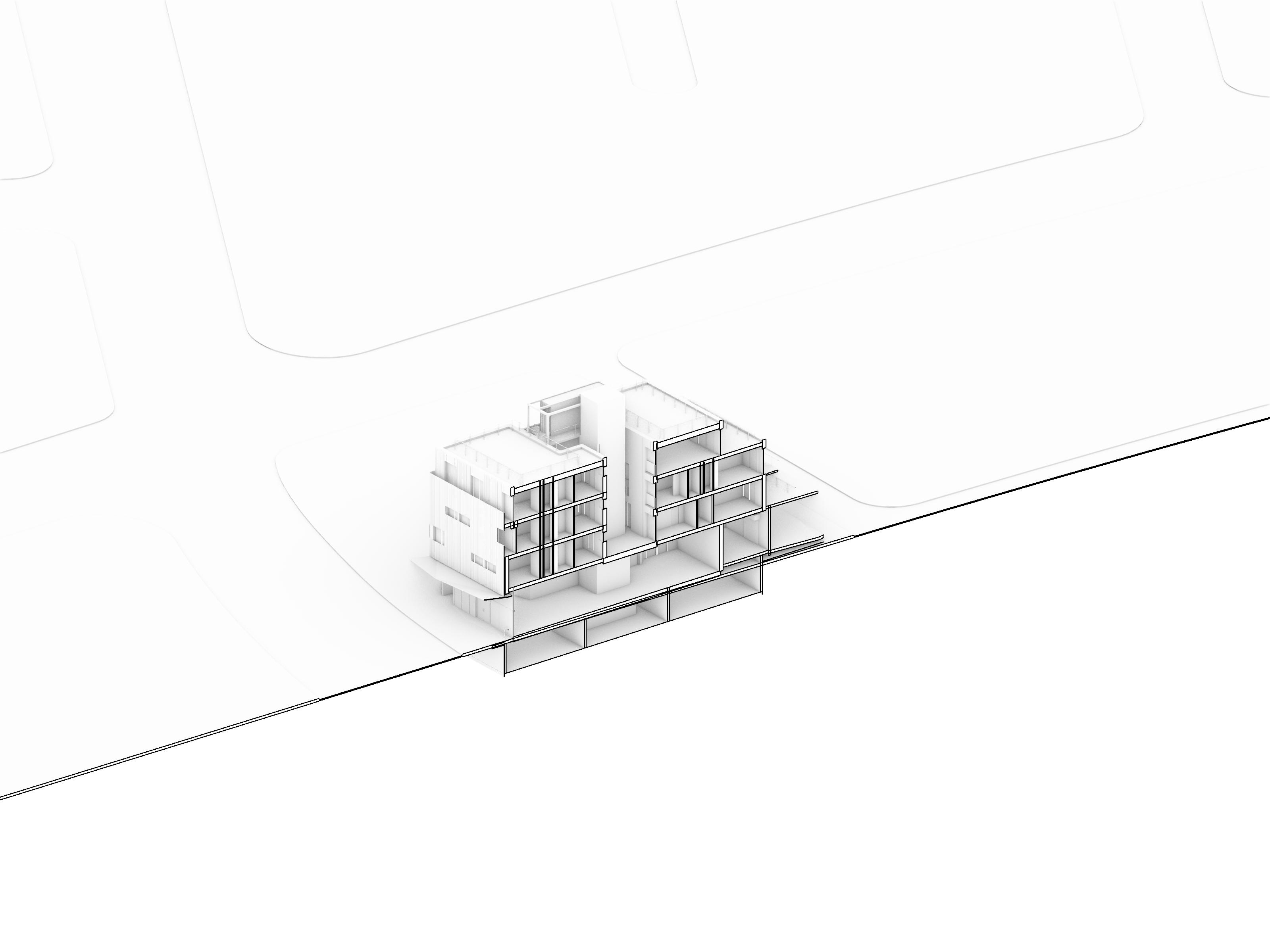
MONAD RUPERT
Vancouver, BC LWPAC
Rupert
CONS. BUDGET 3 millon CAD
Vancouver, BC | LWPAC, Intelligent City | $6 million | 14,000 sf | Predesign to BP
SIZE 14000 SM (15,000 SF)
This mass timber courtyard style rental project proposes 12 homes and a commercial space at the ground floor. The new building will advance the creation of a vibrant, diverse and prosperous community, as a new paradigm, through its unique combination of affordability, livability and sustainability.
This rental project proposes 12 homes and a commercial space at the ground floor. Through keen study on densifying a single famly lot for more diverse unit layouts. The building mass is broken down into a front and back building joined by open vertical garden spaces and a recessed circulation core. The resulting front and back mass is similar in width to the adjacent houses and intended to be significantly more attractive than a long uninterrupted fire wall of an outright C1 building. Livability: The homes all have two sided access of daylight, allow for natural cross ventilation and flexible home layout. Each home has a bedroom away from the road noise of Rupert Street. Sustainability: The goal for the project is to pursue strong sustainability objectives, meeting Passive House certification. Affordability - A home for everyone: The efficient and flexible layout of the homes allows for compact affordable homes while meeting the objectives above
Contribution: Client management in design bid build contract ◦ Compiled proposals and reviewed contracts ◦ Managed/reviewed arch team, consultants, weekly meetings and Permitting ◦ Streamlined project delivery ◦ Built Revit Model/Sheets ◦ Optimized schedules, and costing ◦ Managed Bid Process ◦ Used in house prefabricated components ◦ Navigated complex Policy and Fire ◦ expansive list of alternative solutions
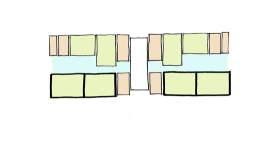
St. George’s School
Vancouver, BC | Perkins+Will | $80 million | 169,000 sf | Predesign to 100% SD
The scope of this project is to redesign the 5.7 hectare (14.1 acre) Senior School Campus of St. George’s School. This project includes master planning, programming, and design of academic, arts, and dining hall spaces for 775 boys in grades 8 through 12. After years of rennovations, costly operations, and infill, there is a need for refresh. The school desired a new heart to the school, campus feel, and learning environments that encourage outdoor/indoor connections. The buildings are designed to passive house standards and will attempt carbon neutral operations.The design is callibrated to high performance mass timber prefabrication.
Contribution: Facility planning ◦ Multistakeholder program workshops ◦ client presentations ◦ design ◦ drawings, sketches, physical models ◦ Coordinated fundraising vizualizations ◦ Built and managed revit model, sheets, and familes ◦ 21 century learning design ◦ Assisted management of complex client group ◦ coordinated with consultant group
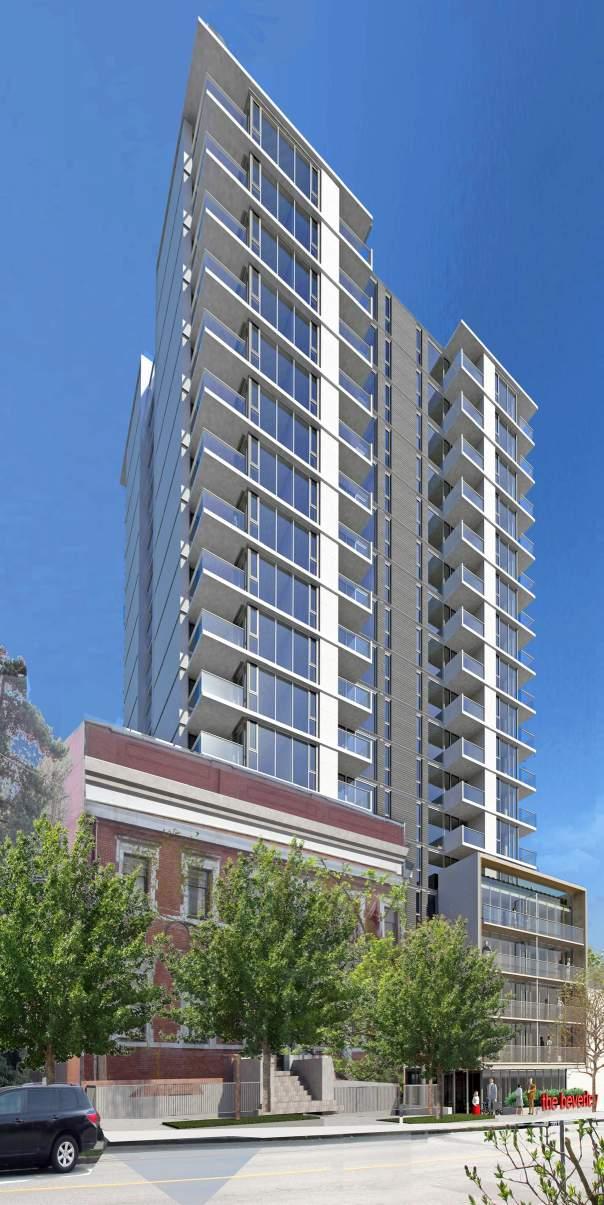
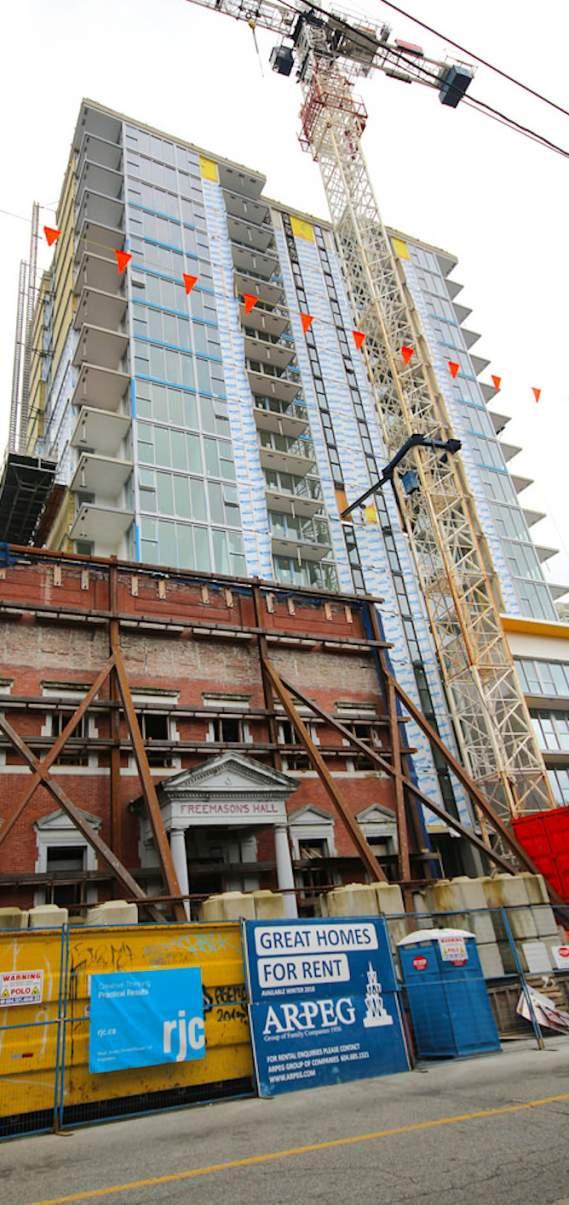
The Beverley
New Westminster, BC | Perkins+Will | $23 million | 114,000 sf | Complete
The Masonic Lodge has been used by the Masonic Community for over 100 years. This mixed use project is a revitalization of the Masonic Lodge with the addition of 151 residential units in a 19 storey building. The diverse unit mix includes 1to 3bdr units and ground oriented laneway houses. An amenity landscaped podium for residential use has views down the Fraser River. The dark Masonry in the high rise gives homage to the masons while a contemporary framed podium block in similar proportion to the heritage facade addresses the street. I participated in the project from SD to CA. It is still under construction. This includes coordination of all engineering systems, and in a small group to design the project.
Contribution: schematic design to construction adminstration ◦ Multistakeholder program workshops ◦ client presentations ◦ Coordinated consultants ◦ Built and managed revit model, sheets, and familes ◦ Extensive Value Engineering ◦ Fields reviews ◦ Payment certifier progress draws reviews ◦ SIs, RFIs, Change Orders, Directives ◦ Contract Administration
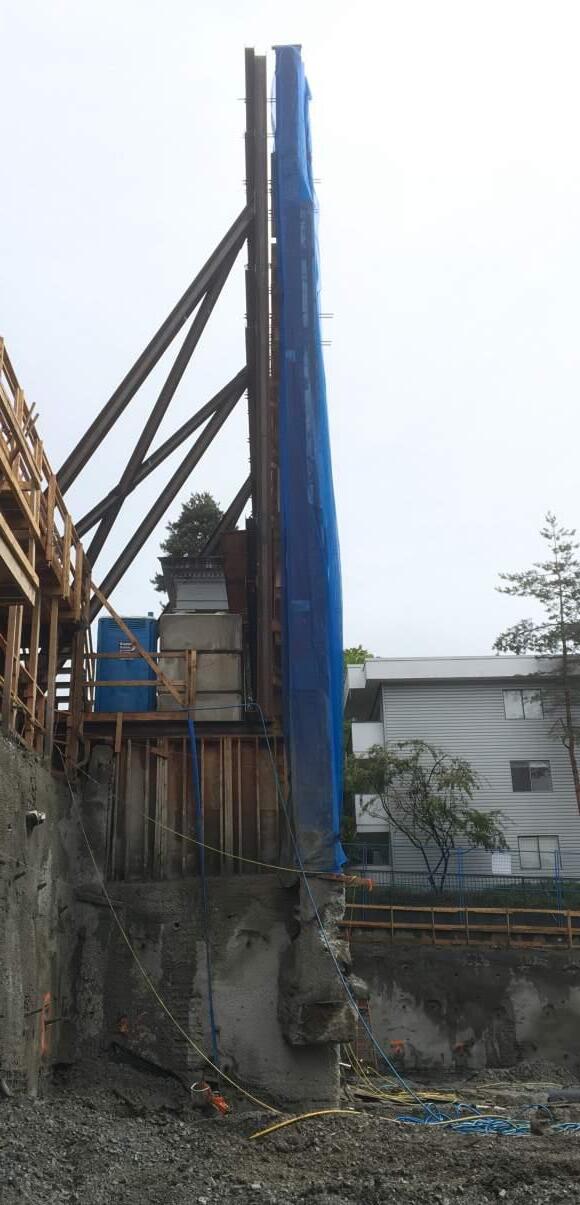

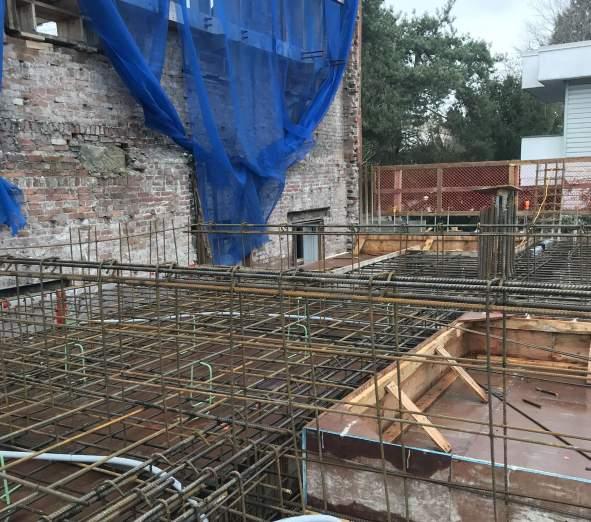


































NSID AXO-OPT A SCHOOL
















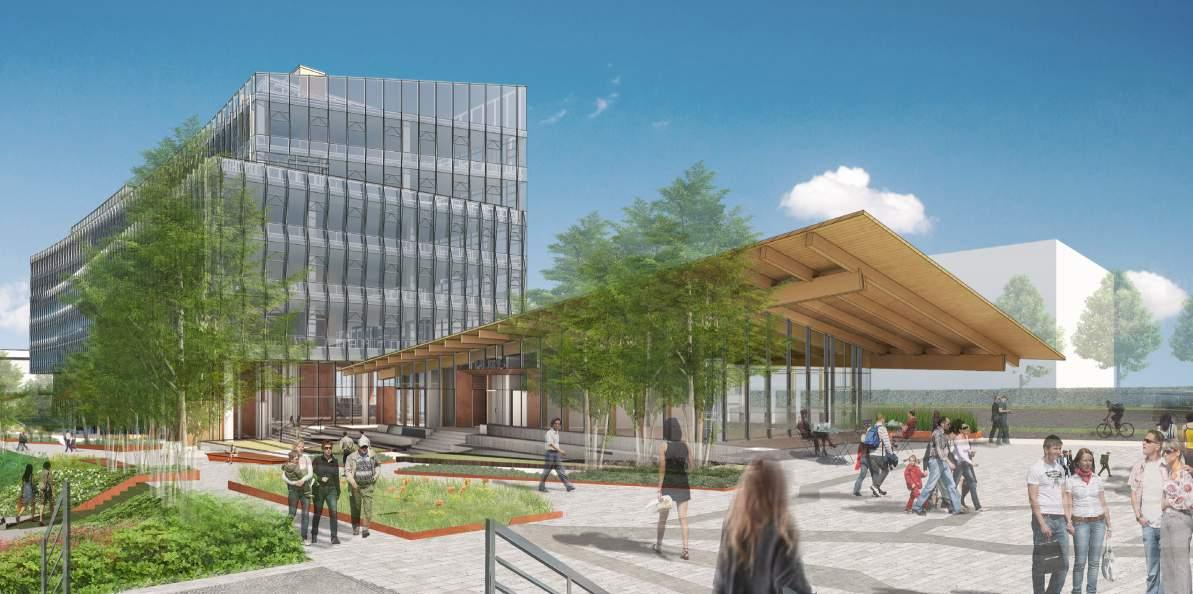
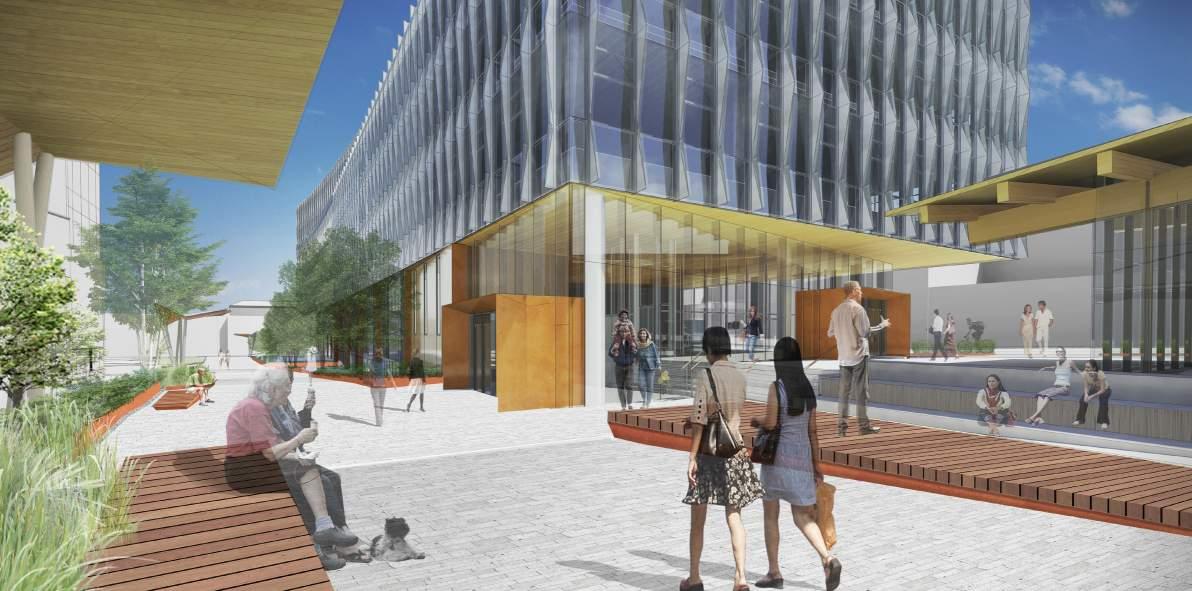
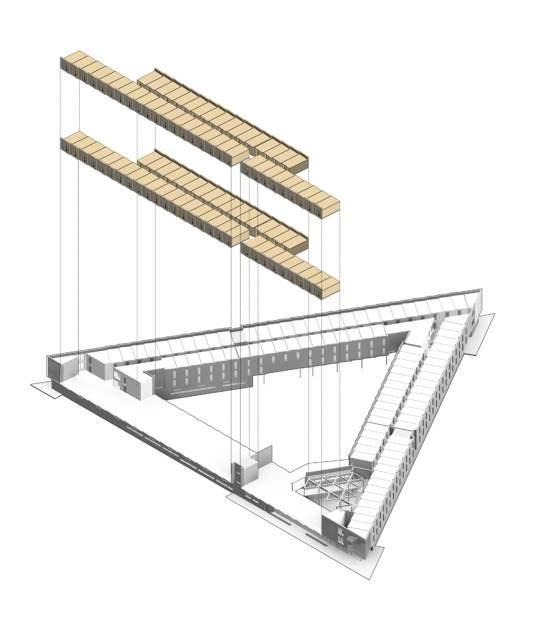
Dilly Creek Housing
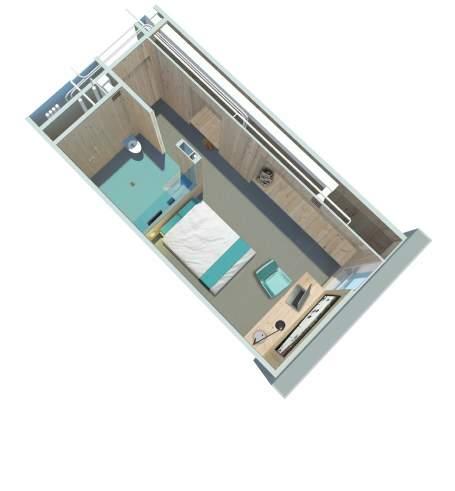
Fort Nelson, BC | Perkins+Will | $56 Million | 200,000 sf | SD, DD, CA (for module)
The Dilly Creek Workforce accomodations is an innovation in prefabricated modular wood construction. This high performance camp expressed a bold form with a highly rigorous construction methodology for remote installation. Offgrid locations require deployment of many technologies to operate this building, the 321 square foot cross laminated timber (CLT) module is designed to be highly energy efficient, durable, and constructed with minimal waste—offering advancements in both prefabrication, sustainability, and livability.
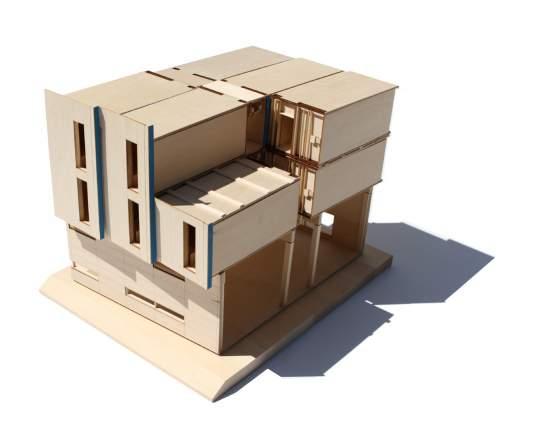
Contribution: Schematic Design ◦ Managed Revit model ◦ assisted coordination of consultants ◦ massing studies ◦ Managed physical models ◦ Renderings ◦ Building systems research and development ◦ Coordinated with Interiors
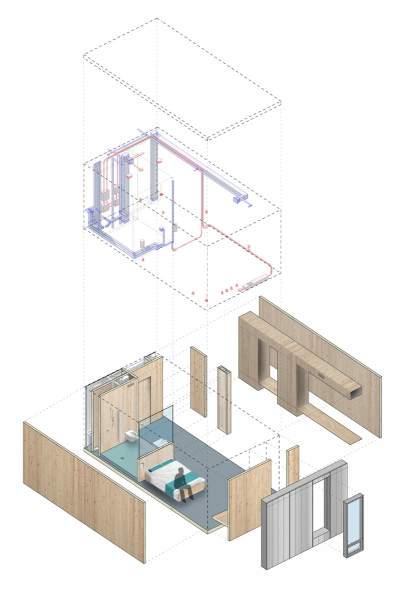
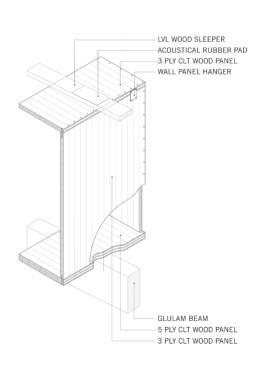
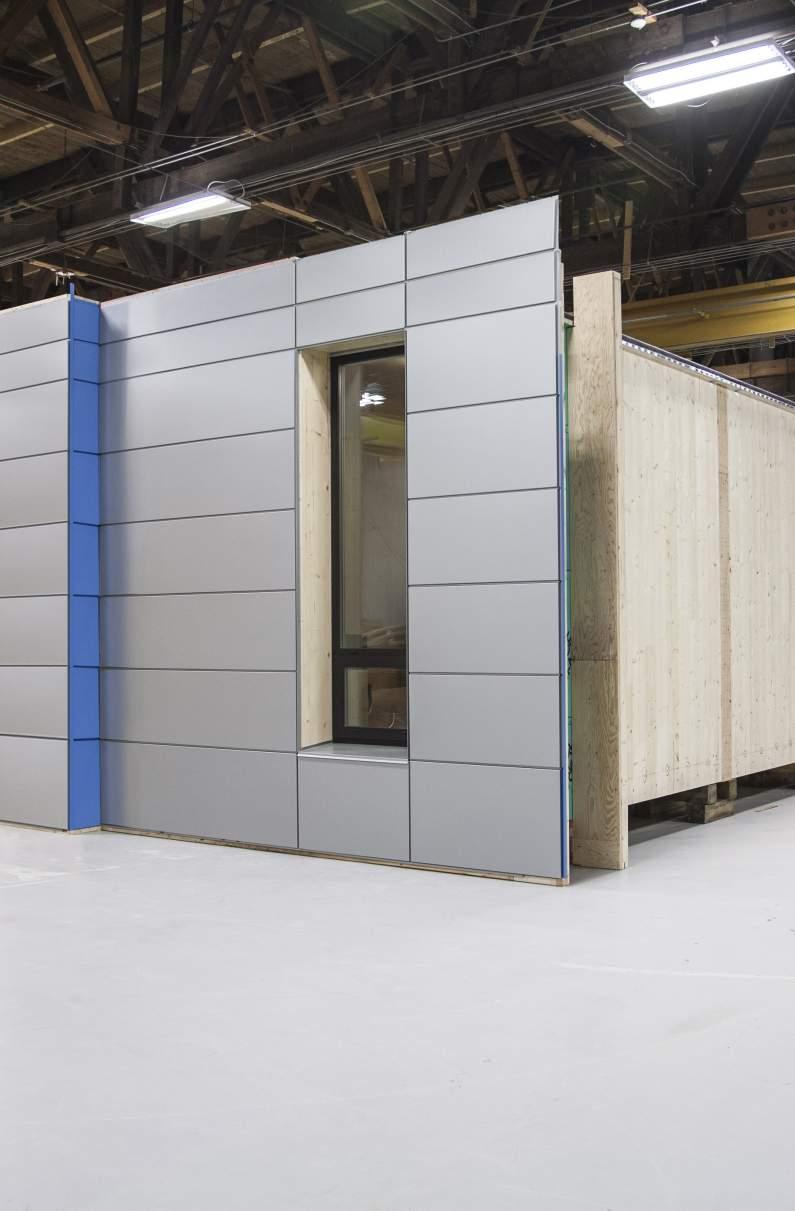
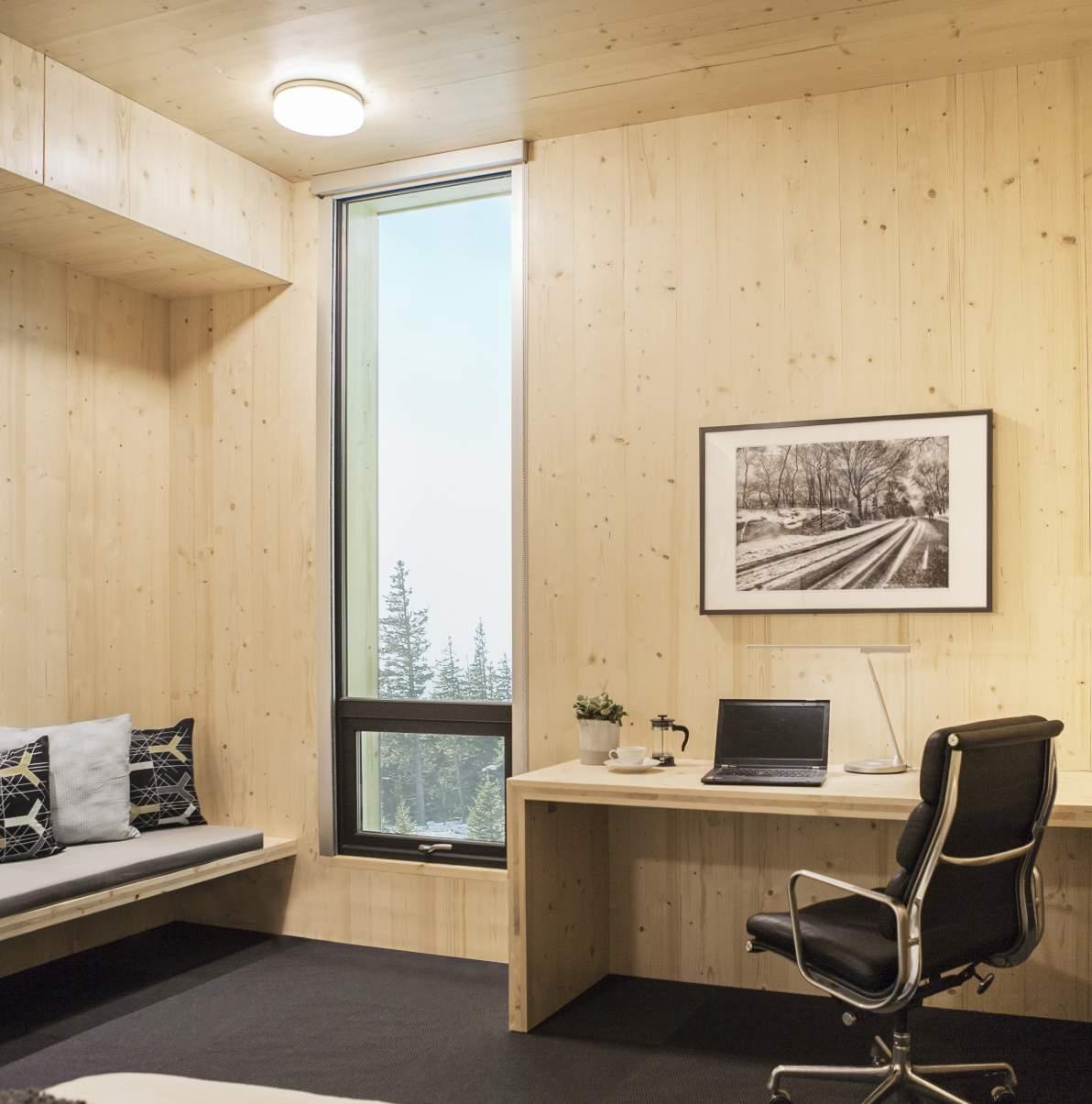
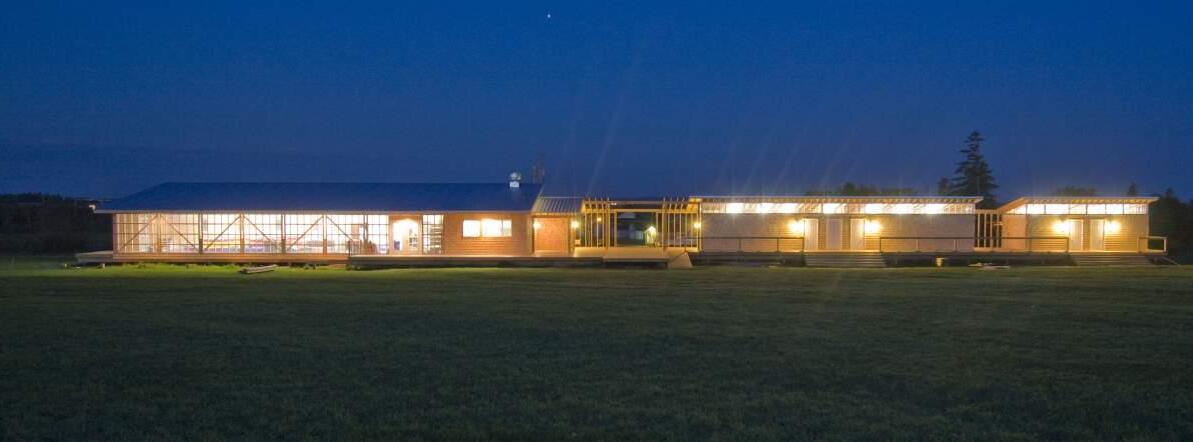
Kids Camp
Malpeque, PEI | completed With Sudio North, Sam Lock, and Andrew Choptiany| $300k | 7,000 sf | Completed
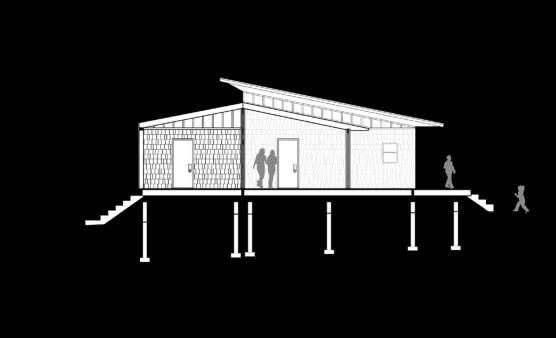
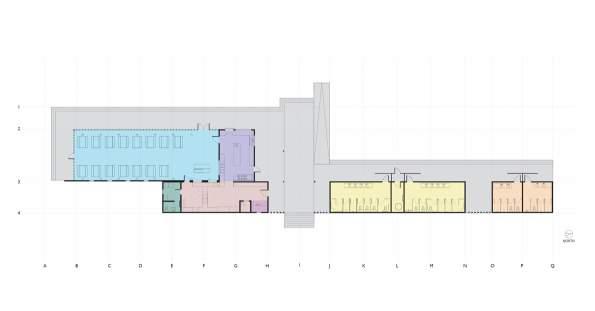
Summer 2009 was dedicated to the design and build of a facility for a kids camp based in PEI. The camp is catered to children parents or siblings with chronic illnesses. A temporary site was donated by the government so the camp was designed in modules for easy transport once a permanent site was established. The building’s barrier free design was based on two main ideas. Firstly, it must embody a camp like community atmosphere even though the site is in close vicinity to a fishing village and secondly, the buildings oriented along a main axis which connects the road, the main entrance/circulation space and a clearing in the trees where the sun sets during portions of the summer.
The camp was designed and built by three friends and I. We lived on site, coordinated mechanical, plumbers, electricians on site. The budget was very tight, so we had to get materials donated and help with fundraising. We ended the summer by participating as camp counsellors for its inagural use.
Contribution: Schematic Design ◦ Managed Revit Model ◦ assisted coordination of consultants ◦ Massing studies ◦ Physical Models ◦ Renderings ◦ Building systems research and development
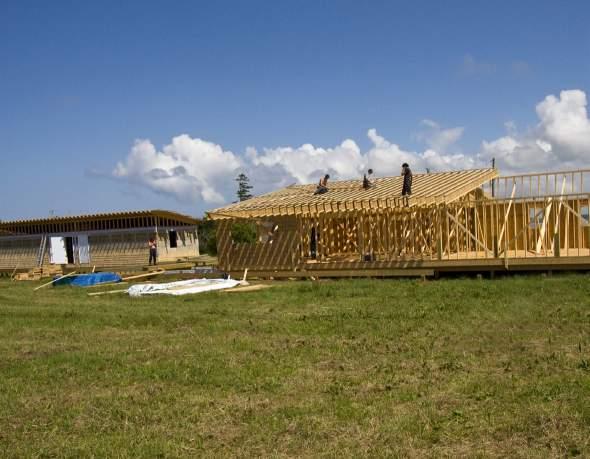
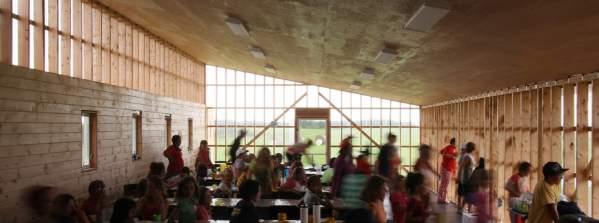
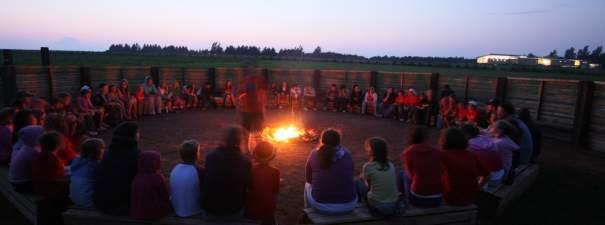
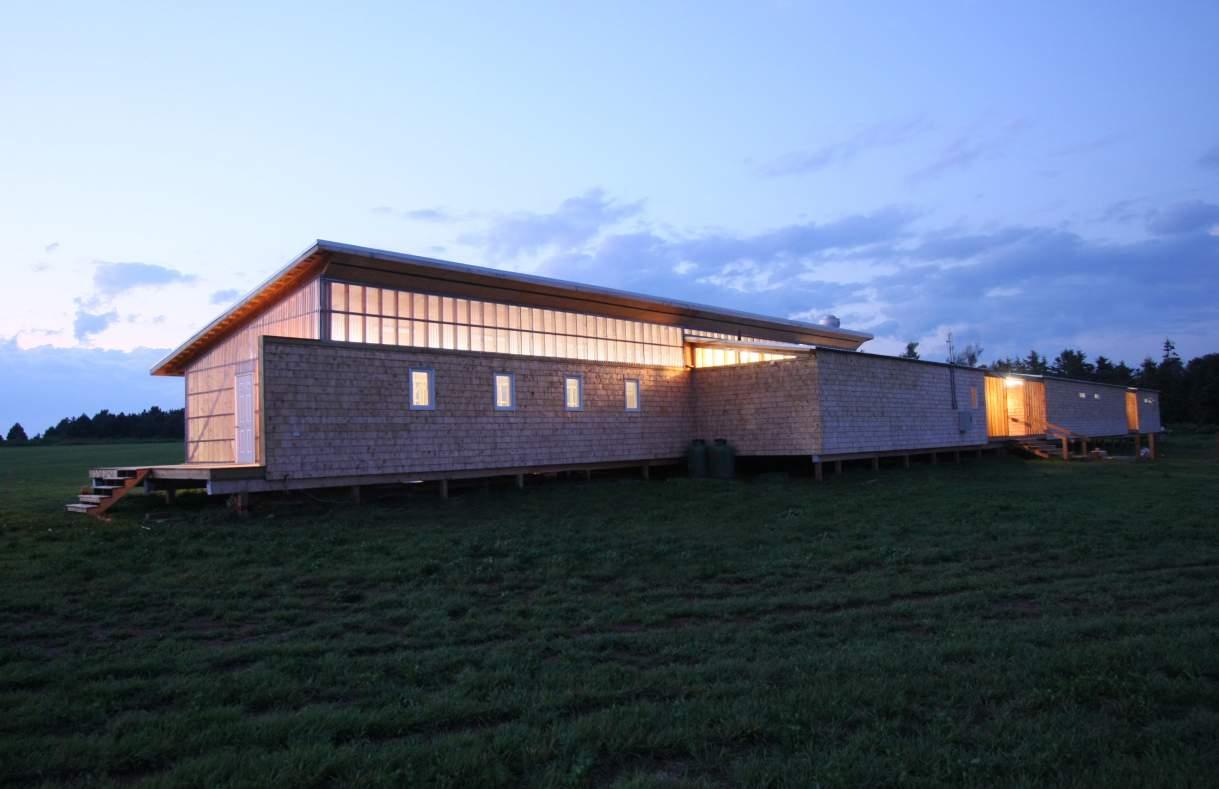
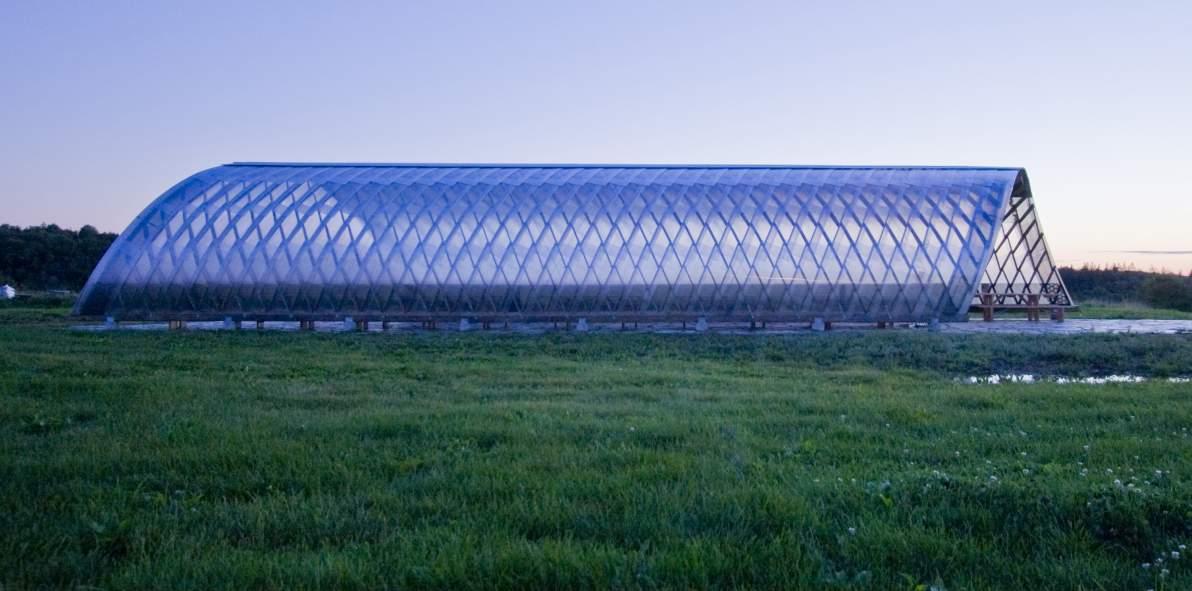


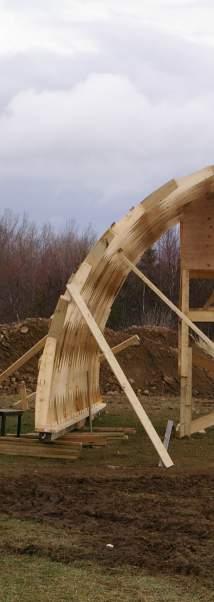
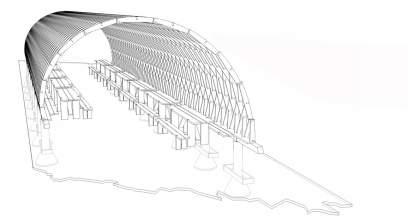
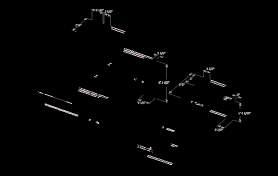
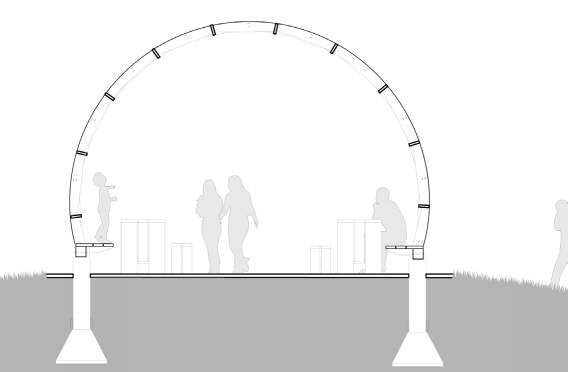
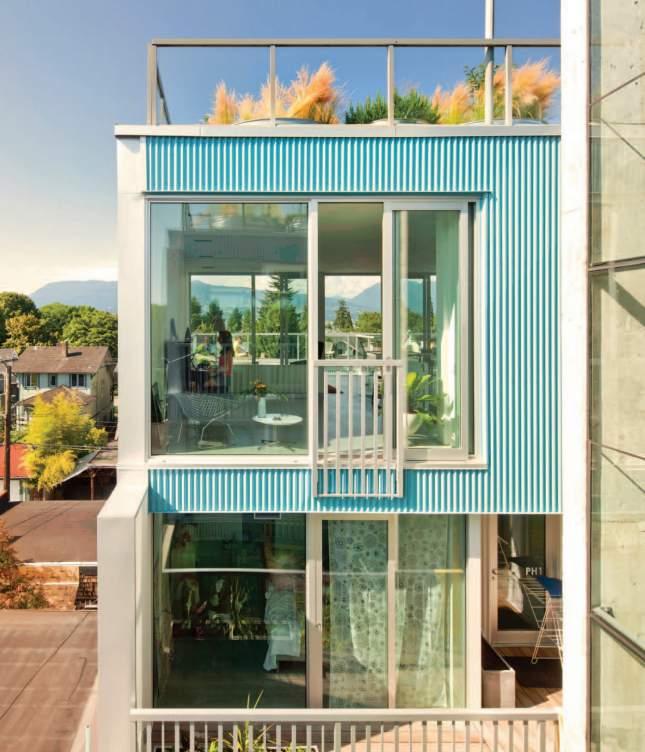
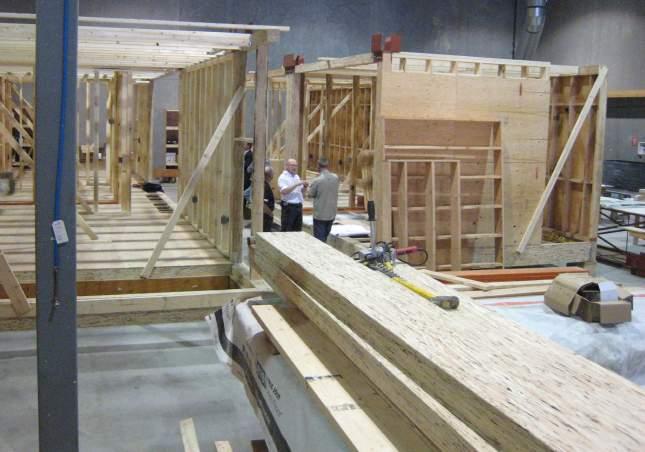
Monad on 4th
Vancouver, BC | LWPAC+Intelligent City | TBD | 14,000 sf | Complete
This is first of its kind in Vancouver. This 4 unit building are 2 to 4 modules per a unit built with finishes at a local off site warehouse and shipped to site. CSA certification was being done on the components. The firm was acting as developer and architect. The design has many sustainable features including an extensive green roof, expanisve views, solar screens, geothermal energy, solar hot water panels, and floor to ceiling glazing to maximize daylighting.
Contribution: Schematic Design ◦ Design development ◦ Managed microstation model ◦ coordinated consultants ◦ Massing studies ◦ Physical Models ◦ Renderings ◦ Building systems research and development ◦ Multiple shear wall studies
