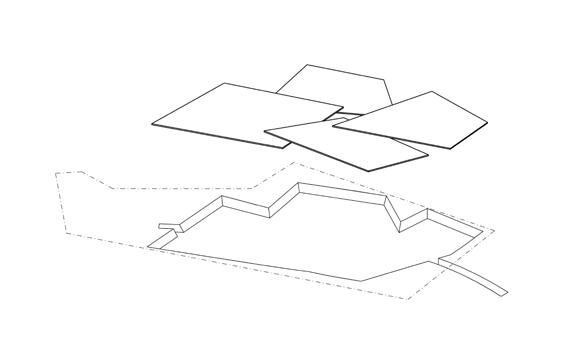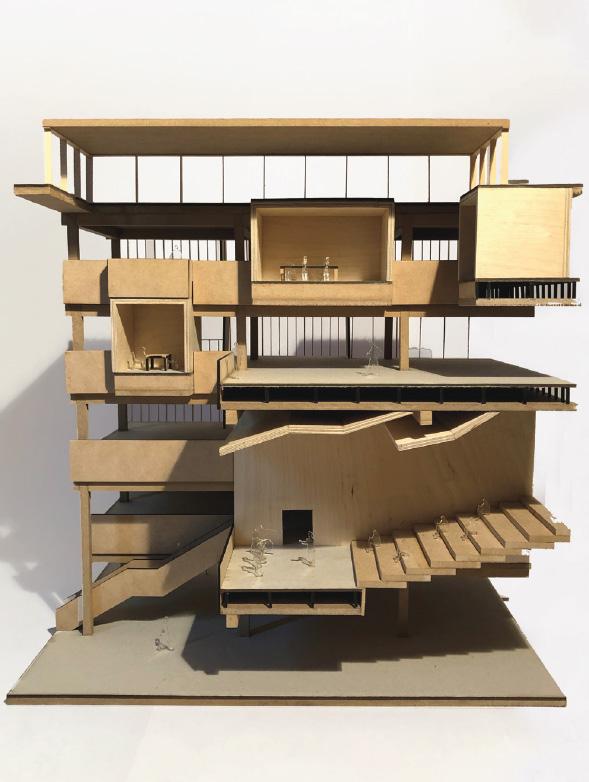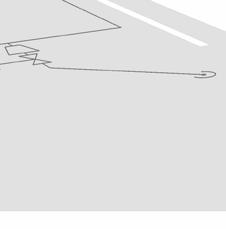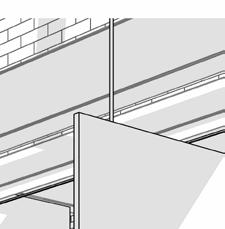

Architecture Portfolio Claudia Ng 2913-25 Richmond St. E, Toronto, ON M5C0A6 tel: 647.996.9639 e-mail: claudia.ng1368@gmail.com 2024 | Selected Works
• Worked on architectural and landscape retrofit projects using AutoCAD, Revit, BIM360, SketchUp, InDesign, and Photoshop
• Organized site audit data in Excel spreadsheets and Revit schedules
• Participated in schematic design for conservation projects
• Undertook roles in helping prepare construction documents and specifications
• Assisted in feasibility studies and historic research
• Worked on projects with AutoCAD, Revit, Rhinoceros, and Photoshop focused on residential and mixed-use typologies
• Assisted in preparing working drawings and detailing
• Organized material library and laid out finish boards
• Supported student initiatives and design-build projects
• Collaboration with other student groups to plan social events and industry exposure opportunities for the student body
• Produced an annual financial budget to the Dean of Faculty and Board of Directors
• Accurately bookkept and maintained budgets for events, design-build projects, and other student groups
• Documented meeting minutes and contributed to event planning
• Reviewed student project proposals
ERA Architects, Toronto ON | Co-op, Architectural Intern 2022.05 - 2023.07 2020.06 - 2021.08 CGL Architects, Toronto ON | Student Intern 2019.05 - 2019.08 2018.06 - 2018.08 EDUCATION McGill University | Master of Architecture 2023 - Present CO-CURRICULAR Ryerson Architecture Society (arc.soc) | Principal, Finance Associate, Secretary 2017 - 2020 2019 - 2022 2017- 2019 ACU Mentorship Program | First and Second Year Mentor American Institute of Architecture Student (AIAS) | Texas FORUM Attendee, Member COMPETITIONS & ACHIEVEMENTS Faculty of Engineering and Architectural Science Dean’s List Ted Libfeld BILD Scholarship | Best Overall Performance in the area of Management and Construction/Theory in First Year TimberFever | Participant 2020, 2022 2018 2018
| AutoCAD, Revit, Rhinoceros 7.0, Vray, Enscape, Adobe Creative Suite, Bluebeam Revu, Microsoft Office Suite, ArcGis, BIM360
|
Cutting, Woodworking (cut-off machines and
| Fluent in
and French, Working Proficiency in
Professional Certificate in Communications Skills
CV Claudia Ng WORK EXPERIENCE
SKILLS Digital
Analog
Model Making, Laser
hand tools) Others
English
Cantonese
from Trinity College London
Toronto Metropolitan University |
of Architectural
Co-op 2017 - 2022
Bachelor
Science,
TABLE OF CONTENTS
Forest of Memories
Small Buildings | Fall 2021
Promenade Enfilade
Architectural Design Studio I | Fall 2023
Parkdale Idea Exchange
Integration Studio | Fall 2019, Winter 2020
Corktown’s Contemporary Culture Centre
Heritage Conservation Theory | Fall 2021
FEW Nexus Co-work Office
Advanced Architecture Studio | Winter 2022
ERA Architects
Collection of Professional Work
FOREST OF MEMORIES
Riga, Latvia
Course / Small Buildings
Instructor / Baruch Zone
Academic Work / Fall 2021
Team / Alvin Huang, Carolina Ramirez, Mayan Ebrahim
The Chamber of Memories was designed in reflection of the fundamental truth of death - that we leave this world the same no matter our social status - which puts an existential awareness on our beliefs and values as we are still here. The columbarium evokes this notion in both its function and architecture. It is a place for celebration of one’s life, a place to share stories of deep memories, and embrace feelings associated with loss.

6
Exterior Render (In collaboration by Alvin H. & Claudia N.)




The massing takes cues from the larger site of the Riga Cemetery and the columbarium starts as an incision of axial relationships to the site where the peeling out of shapes are lifted from the ground and float back onto the site in layers. The glass columns along the chambers of niches recall the dense surrounding forest.


7
Exploded axonometric (In collaboration by Mayan E. & Claudia N.)



8



9
Renders (In collaboration by Alvin H. & Mayan E., & Claudia N.)
Section (In collaboration by Carolina R. & Claudia N.)
PROMENADE ENFILADE
Laval, QC
Course / Architectural Design Studio I
Instructor / Dr. Salmaan Craig, Dr. Naomi Keena, Daniela Leon Academic Work / Fall 2023 Team / Olivier Racine
In relation to the big box mall typology, the project wants to preserve the convenience and accessibility but proposes to move from a standardized organization which contributes to waste and loss of community identity, to a heterogeneous configuration. The proposed typology will aim for the implementation of sustainability, the strengthening of the (local) economy as well as the (re)anchoring of community practices” (Jonas, Nessel, Troger 12).
The circular marketplace helps to increase the commodification of practices of repair, re-use or the “waste to worth” principle and change people’s mindsets from mass production and fast fashion to slow craft production. The implementation of such a “sharing economy” framework can contribute to increasing social inclusion. The project aims to emphasize inclusive sociability, where the new mall typology addresses social infrastructure and not just pure consumption.

10
Exterior Render (In collaboration by Olivier R. & Claudia N.)



Library/Book
Rental Space

Enfilade Diagram (Circulation Organization)

Room in a Room Diagram (Space Organization)


Sorting Center
11
Interior Renders (In collaboration by Olivier R. & Claudia N.)
Reception Atrium
Cafe


12



Physical Model (designed & fabricated with Olivier R..)
13
PARKDALE IDEA EXCHANGE
Toronto, ON
Course / Integration Studio
Instructor / Veronica Madonna + Zaiyi Liao
Academic Work / Fall 2019 + Winter 2020 Team / Avem Gomez
Located at the corner of Queen St. West and Cowan Ave., this site is at the center of many community buildings in the Parkdale neighbourhood. To address the fast pace, isolating urban context and user experience of the city of Toronto, this building aims to be a place that slows people down and encourages social interaction while also being a connection point between the surrounding community buildings. The concept for this idea exchange is to be a community hub that engages the community with dynamic opportunities for collaboration regardless of age, religion, gender or ethnicity.
In the second phase of the idea exchange project, the design aims to further refine details to express the original design intent of encouraging social interaction in and outside of the community building. This is achieved by further developing the design to respond to the surrounding context through transparency and outdoor spaces, as well as through an interconnected space.


14
Physical
Model (designed & fabricated with Avem G.)

Iteration #1
Highlights an active second floor programming (circulation on Queen St. disrupted)

Iteration #2
Flowing circulation and organic threshold at Cowan Ave. (top heavy massing)

Iteration #3
Highlight/transparency of collaborative active spaces

work/read/play (active) library (collections + entrances) cores
library admin public (exhibit, shop, cafe, auditorium)


Perspective of Entrance at Ground Floor
Interior
1 lobby/entrance
2 cafe
3 shop + copy
4 exhibit
5 universal washroom
6 info hall/self checkout
7 cloakroom
8 garbage + storage room
9 parking entrance
10 loading
11 storage + security
12 maker space
13 children collection
14 adult collection
15 work rooms




Floor Plan
Ground
1 2 3 4 5 6 7 8 9 10 11 12 13 15 15 14

Interior Perspective of Atrium and Collection Spaces

1 500mm x 650mm glulam beam
2 3-ply CLT wall (105.0mm)
3 152.4mm (6”) NLT floor slab
4 reinforced galvanized steel angle brackets
5 101.6mm (4”) rigid insulation
6 A/V barrier membrane
7 12.7mm (1/2”) plywood sheathing
8 6mm acoustical mat
9 101.6mm (4”) concrete topping
10 raised access floor pedestals
11 raised access floor frame
12 laminate wood panel tile
13 ACM cladding system
14 rail hanger
15 metal rail & clip
16 linear wood panels
17
3 1 2 4 5 6 7 8 9 10 11 12 13 14 15 16
Section and Axonometric Detail of Soffit to Exterior Wall
CORKTOWN’S CONTEMPORARY CULTURE CENTRE
Hamilton, ON
Course / Heritage Conservation Theory
Instructor / Joey Giaimo
Academic Work / Fall 2021
Individual Project
As Hamilton aims to transition from a steel industry hub to a city that attracts new industries, Corktown’s Contemporary Culture Centre aims to rejuvenate the Ferguson Avenue Pumping Station with program that supports artists and the community. Located at the foot of the escarpment and next to a residential neighbourhood, the gallery and studio spaces attract diverse creatives.
The Centre preserves the 1912 and 1930 masonry construction and restores the steel structure and window frames. Though the majority of the water pumps and pipes are removed, two pumps in the 1912 structure are kept in tact in the gallery space on the ground floor and basement levels. Towards the south of the building, there is flexible public collaborative workspaces and the addition of a mezzanine is constructed for the semiprivate studio spaces. The 1950 structure in the south-west portion of the buiilding also extends the additional workspace program on the ground and mezzanine level.























































18
Interior Perspective of Entrance at Ground Floor

Repurpose existing steel structure to organize the partitions in the studio and exhibition spaces

Reinstate the window frames on the north facade of the 1912 building and replace the glazing panels with polycarbonate transluscent panels to filter the natural light entering the gallery space
Addition of glazed gable roof to provide natural light over reprogrammed resident studio workspace

Conversion of 1950 infrastructure to accomodate additional program
19
Axonometric Diagrams of Rejuvenation Strategies
1 entrance
2 gallery
3 open studio workspace
4 painting studio
5 clay studio
6 resident artists
7 washroom
8 storage


20 2 3 2 2 4 5 6
West Elevation
Section



21 6 6 6 6 5 1 2 3 4 7 8 South Elevation Ground Floor Plan Mezzanine Floor Plan
FEW NEXUS CO-WORK OFFICE
Tokyo, JP
Course / Advanced Architecture Studio Instructor / Will Galloway Academic Work / Winter 2022 Individual Project
Tama Plaza is known as a bedroom community with limited access to food. However, the proposed site near the station for the urban farm and co-work office typology, offers the neighbourhood a flexible and collaborative environment for working adults to grow the local economy and cultivate a sustainable food culture. This project intends to take advantage of the FEW (Food Energy Water) technical network of the community to address and focus on social issues.
The co-work office offers space for the existing bank, open workspaces, designated meeting rooms, maker spaces, and various storage programming, organized in “boxes” that are laid out dispersively in the building and bridged by “agoras”. Additionally, it integrates urban rooftop farming, maintained by the restaurant eatery and shared kitchen at grade.
The building system feeds into the existing neighborhood and is the architectural consequence to accommodate the “new everyday” that includes urban farming and local foods into work life as a communal activity. The goal of this program is to encourage a healthy working and learning environment.

22
ageing population commuter city
incubator for new industries (workspace for small businesses, remote workers, independent professionals)
limited food access
difficult mobility
localized food and social culture
5minutewalk
targeting net-zero co-work office typology

utsukushigaoka park

Total area: 1756 m2
commercial
mixed use (residential/commercial)
residential
tama plaza station
mixed use (service buildings)
major roads
proposed site
Location Plan
23



solar hot water collector roof system
rooftop farming (stormwater collection system within farming on roof canopies and landscape at grade)
regulated window to wall ratio and glazing orientation + horizontal fins to provide shading
climate tile on extension of pedestrian path + social gathering space (stormwater collection)
24
South Elevation
East Elevation
FEW
Strategy Diagram
(1) Zoning Neighbourhood Commercial Zone
(2) Extension of the street Open up to the neighbourhood
(3) Extension of the pedestrian bridge Addressing mobility
(4) Individual programmatic identities Interconnected via central atrium


25
Coverage Ratio: 80% Floor Area Ratio: 200%
Workspaces
2 1 3 4 4 5 6 7 8 9 10 11 12 13 1 entrance 2 eatery 3 cowork gf reception 4 washrooms 5 kitchen 6 food + kitchen storage 7 loading + receiving 8 bank entrance 9 reception + waiting area 10 teller 11 storage 12 vault 13 offices Ground Floor Plan
Building
Private Rentable Meeting and Conference Rooms Flexible
Community Spaces


26 2f cowork reception maker space open work space computer lab space lockers + storage 1 2 3 4 5 individual work space social + work space meeting room conference room rooftop farming 6 7 8 9 10 1 Second Floor Plan 2 3 4 5 3 3 7 7 7 7 Third Floor Plan 6 6 8 8 8 8 8 9 9 9 9 10 10 7



27
ERA Architects
Toronto, ON
Sample of Professional Work / 2020 - Present





502-508 Parliament St. Toronto, ON, ERA Architects
At ERA, I assisted in the revitalization project of four rooming houses in Cabbagetown. My contribution included site visits in the design development phase, helping with modelling existing and proposed conditions in Revit, developing construction documents, and construction adminstration tasks.


28
Measuring Existing Conditions
Salvaged Fireplaces
Framing New Partitions
New Roof Slate Tile
New Windows, South Facade
Construction of New Porches



St. Hilda’s Senior Community
Toronto, ON, ERA Architects
For this Tower Renewal Project, I assisted in interpreting site audit and schedule data, modelling in Revit, developing construction documents, and preparing contract administration documents.
29
Washroom - Levels of Retrofit Diagrams (ERA)
Main Room - Levels of Retrofit Diagrams (ERA)
Claudia Ng
2913-25
tel: 647.996.9639
e-mail: claudia.ng1368@gmail.com
Thank you
Richmond St. E, Toronto, ON M5C0A6






























































































































