Port folio

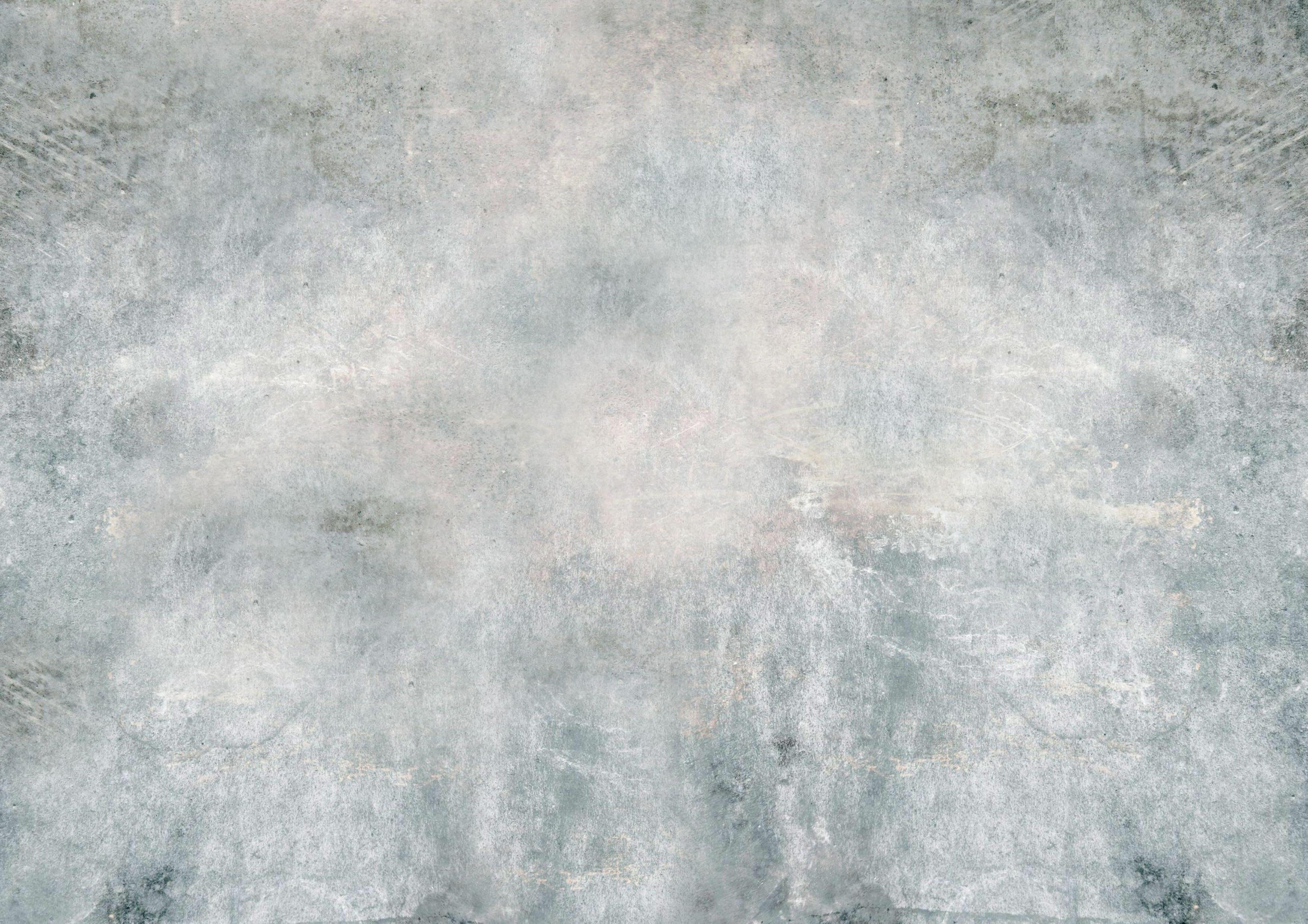

About me
My name is Claudia Salini.
I am a student enrolled in the Master of Architecture Design in Florence. I combine a passion for architecture with a passion for graphic design and communication. I like to develop and acquire new skills and competencies.
I’m used to working in teams, at university and outside.
For a few years, I was part of Nebula Eventi, a non-profit project created to bring art to places and help others, giving the proceeds of events to charity.

The next pages summarize some of the projects developed through university studies, from 2018 to 2023.



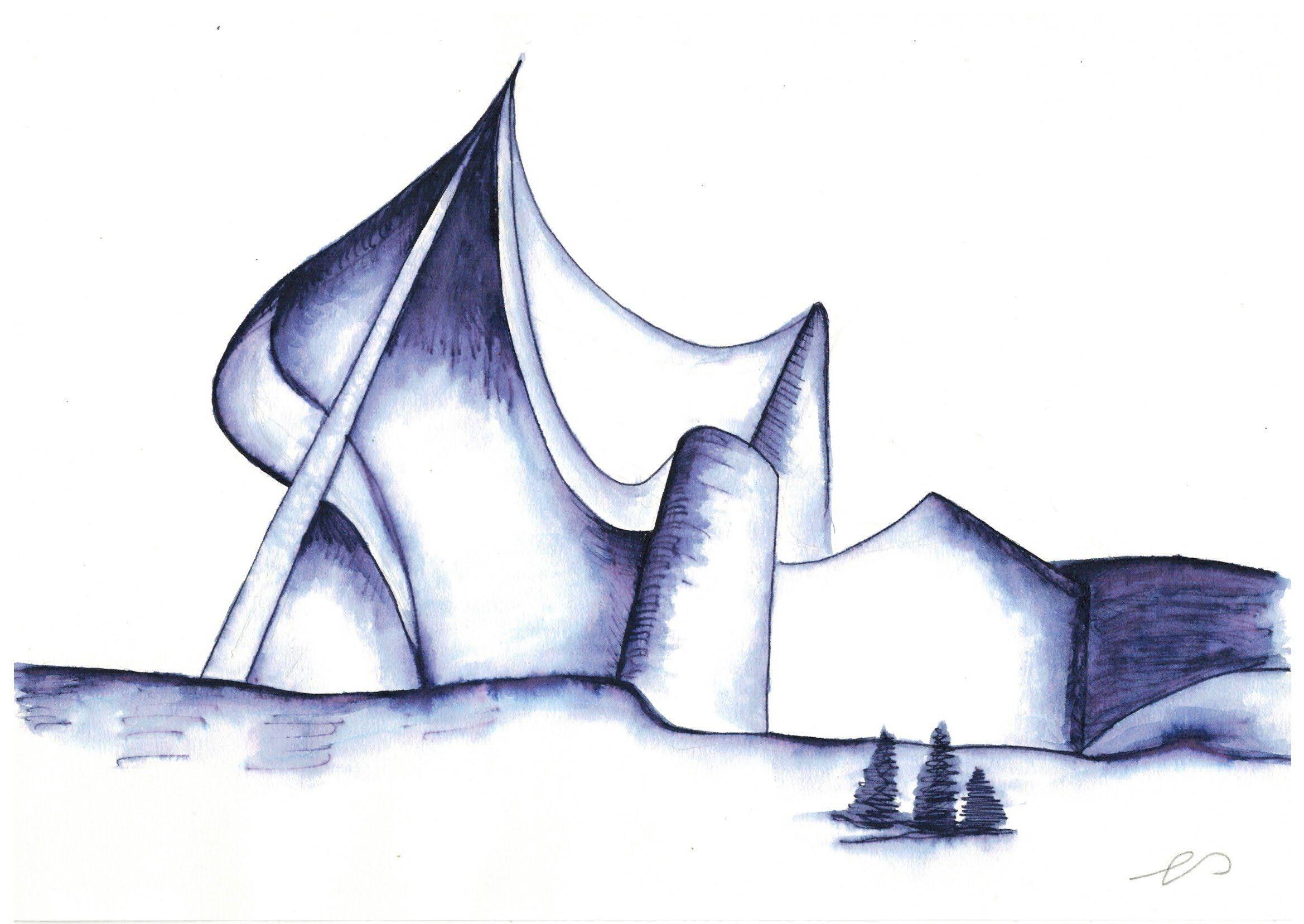
01 Abitazione 02 Abitazione modulare monofamiliare 03 Edificio residenziale multipiano 04 Stazione smart 05 The “Posta Medicea” 06 ”The Hive” Pavilion 07 Illinois Institute of Technology 08 Administrative Building of Tuscany
Florence, Italy Apartments
Nature is the central theme of the project, the intention is to create a continuum between outside and inside through small private green spaces opposed to a large central green space. The design inspiration is Oriental and finds its foundation in Japanese teahouses, sizing each element on the basis of a rectangle of the Japanese tatami measures.
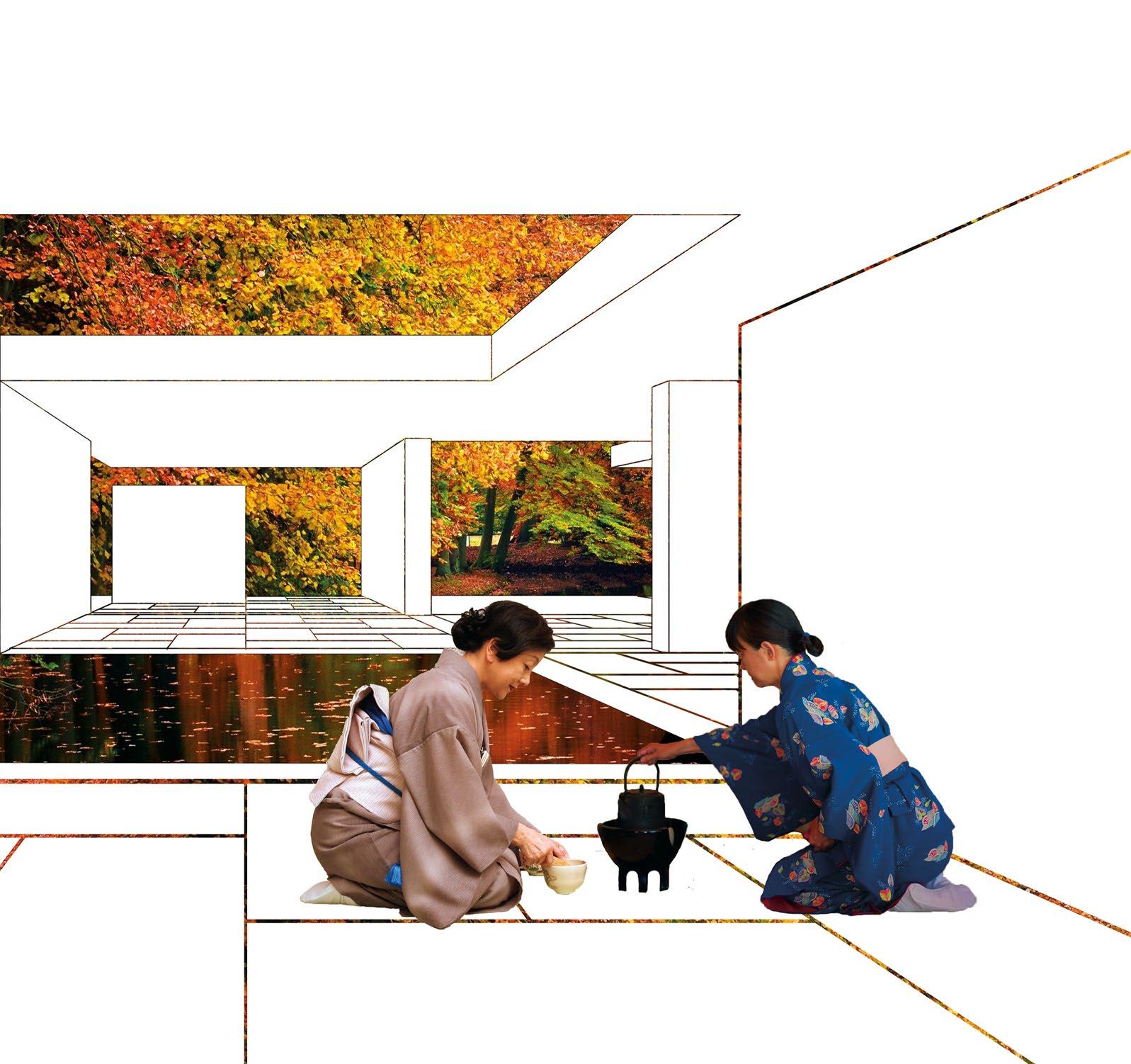
The project involves the construction of four apartments, with independent entrance, overlooking the central courtyard.

01





Nairobi, Kenya Modular housing

The project is located in Kibera (Nairobi), where currently live about 2 and a half million people in what is one of the largest slums in the world. Due to the high poverty of the settlement, hygienic conditions are critical and there is a high amount of disease. The idea is to create, with poor materials and waste, a new model of modular housing, which can be assembled by the user himself and aimed at improving current sanitary conditions.

02
Weather



The temperature varies from 10 degrees in July to 30 degrees in January. Rainfall is particularly intense from March to May and from October to December.
Location Sustainability

Kibera is located in Nairobi, the capital of Kenya. Nairobi is one of the ten largest cities in the entire African continent.

In rainy seasons rainfall is accumulated in a rainwater catchment area. The space on the roof can be used for the cultivation of some vegetables.


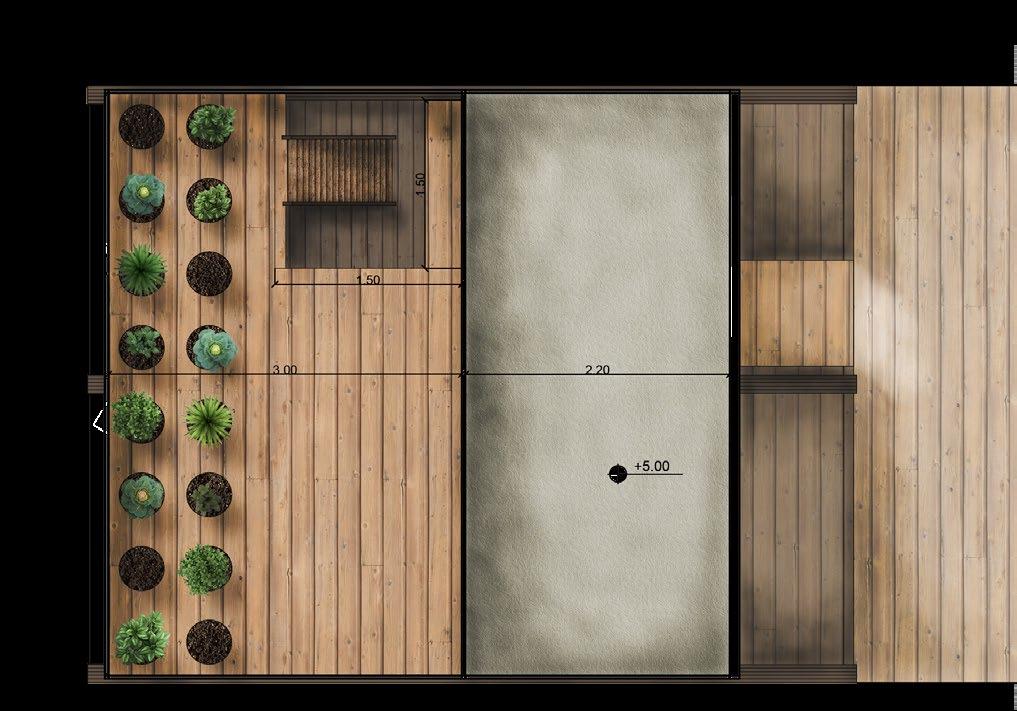
01 02 03
The project

The project is based on the assembly of more “housing capsules”, modules assembled by the resident. The structure of the single module is made of wood and consists of three hexagonal rings and a structure of beams and joists. Insulation is guaranteed by coir fiber, a widely available local material.


Florence, Italy
Residential Building
The project involves the construction of a residential building on Florence’s Lungarno Francesco Ferrucci. On the ground floor there is currently the Cinema Colonna, an old Florentine cinema now closed. The building will have two entrances, one public to access the cinema and one private to access the apartments. Inspired by the works of Aires Mateus, he dialogues with the Florentine historical context through the use of the “pietra serena” used to cover the voids of the facade giving dynamism playing with lights and shadows.



03
five floors

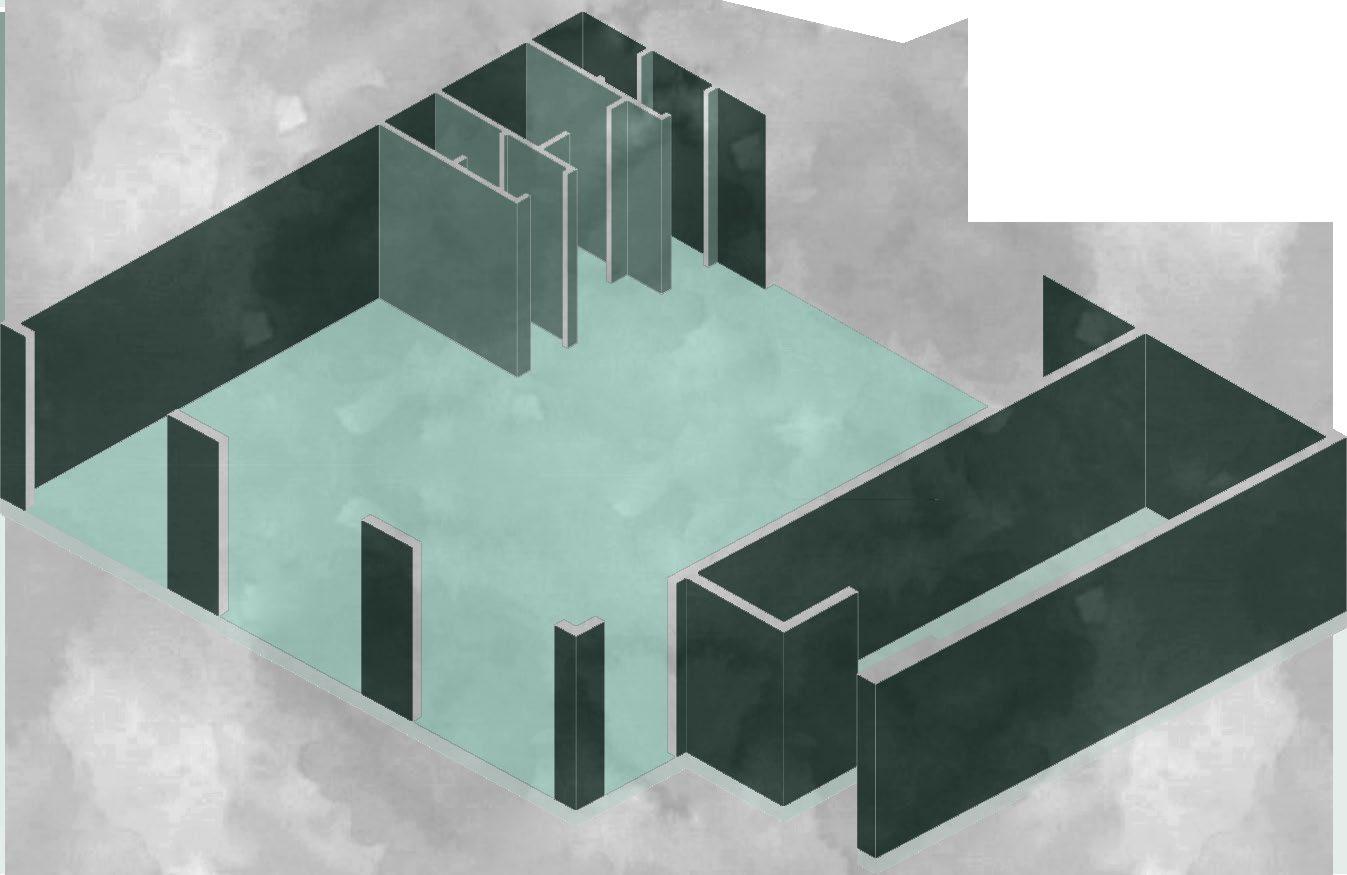




six apartments
Entering from the public entrance, on the ground floor, we find a large hall with ticket office and bar that precedes the screening room.
The remaining four floors are for residential use.
01 02 04 05 03





Florence, Italy
Smart Station

Imagine a Florence where the Arno river becomes a link. The smart mobility project aims to create a new road service based on small water drone-boats that will transport passengers along the river landing at four different stations. The four stages are at the nerve points of the city, to allow tourists to quickly reach the city center by staying in the suburbs.

04
The current square


Creation of green areas


Water recovery
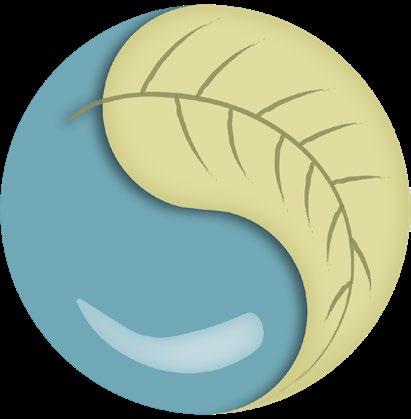


The park


The project involves the construction of a public park in which the stations for the new Florence mobility. Water is a key element of the project, symbolically bringing the river inside the square, through a winding path that works on two levels. The new route connects the stations and the new underground market.

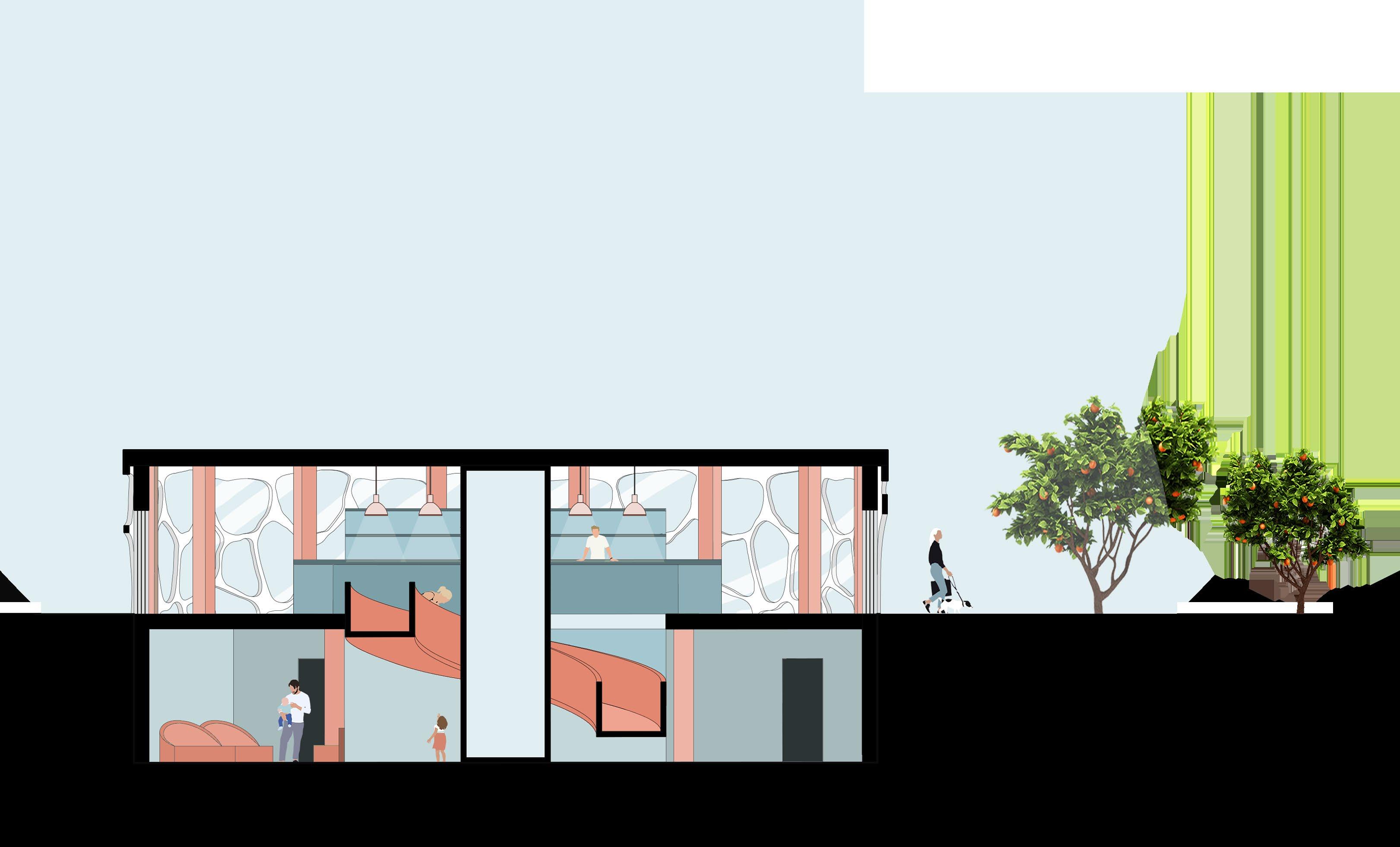
The station

After docking on a modular dock, the passengers of the drone boats arrive at the station located in Piazza dell’Isolotto. In the basement there is a ticket office, an info point and some bathrooms. Upstairs there is a small restaurant. The external facade of the station is made of 3D-printed recycled plastic filaments, the pattern is inspired by the reflections that the light creates on the water. It is planned to insert some climbing vines that will help cool the station in summer and will lose the leaves in winter, by filtering the light that will warm the windows and the interiors.




Radicofani, Italy
The “Posta Medicea”
The thesis work of the bachelor’s degree focused on historical research, reliefs and hypotheses of conservative intervention.

The “Posta Medicea” is an abandoned building located inside the Val d’Orcia, in Tuscany. The initial step involved the survey of the entire structure, external and internal. After that, there was a work of critical research on the subject under consideration. In conclusion, the building has been analyzed from the point of view of materials and degradation, advancing some hypotheses of conservative intervention.

05
Sections





Florence, Italy
The Hive - Pavillion





06




Model




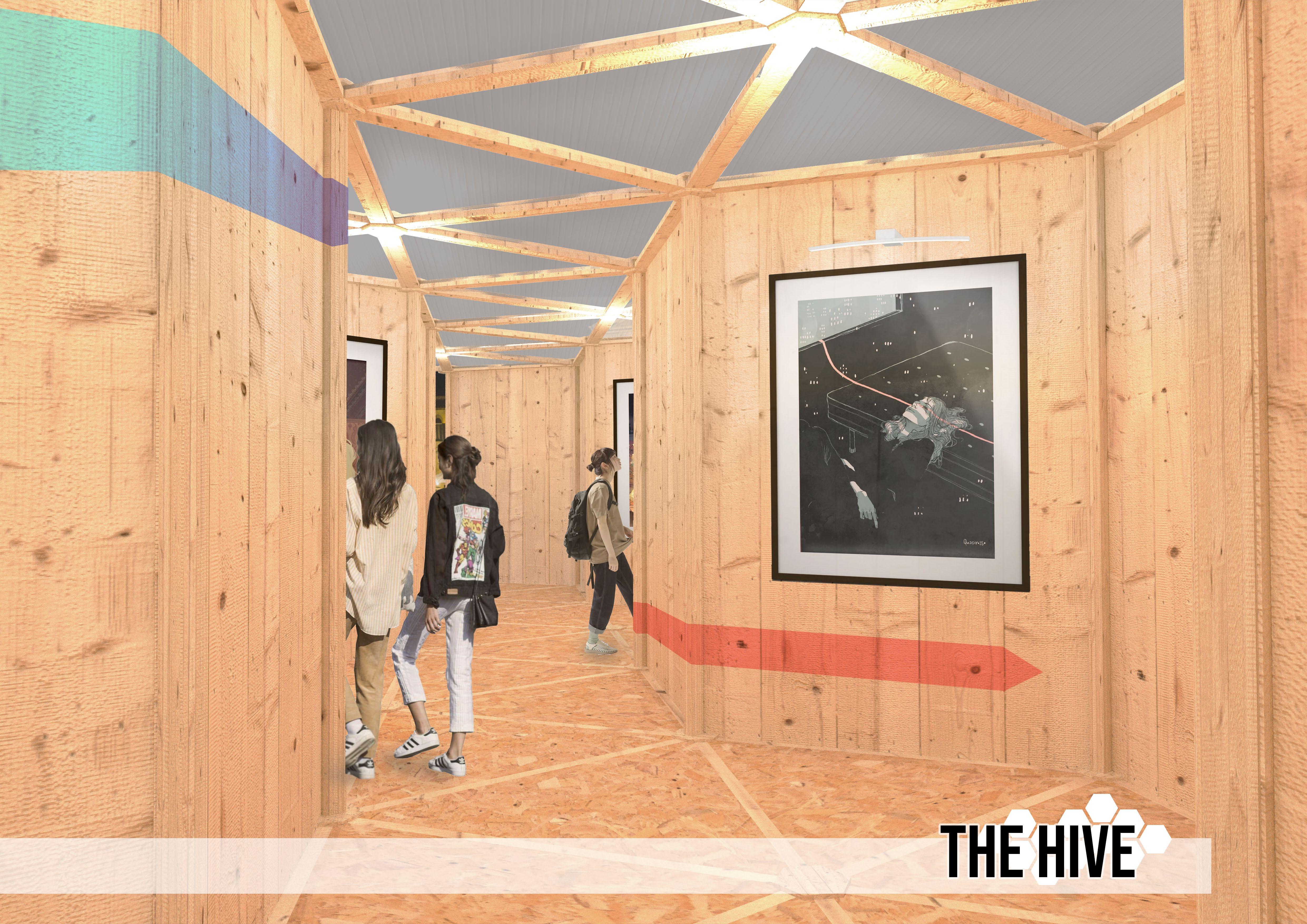
Chicago, USA Illinois Institute of Technology
The project involves the construction of a museum space to exhibit the material of the architect Mies Van Der Rohe.




The campus of the Illinois Institute of Technology was designed by Mies himself, the project area is located opposite one of the master’s most famous works: The Crown Hall.

07







Florence, Italy
Administrative building of Tuscany




08
The SUN-TOWERS


The project for the two towers of Tuscany includes a large entrance on the ground floor and a first floor with several meeting rooms. In the upper part, some floors host green terraces where you can take breaks during the working days. The building envelope consists of a system of photovoltaic brise soleil that covers the energy needs of the building.

Sections




TYPE
TYPE
TYPE
TYPE
A
B
C
D
Elevation Section





Thanks for reading Claudia Salini claudia.salini@gmail.com https://issuu.com/claudiasalini/docs/pt_23


































































