
Interior Design Porfolio
College of DuPage 2024


Interior Design Porfolio
College of DuPage 2024
Purpose
Crafting serene, multifunctional spaces that celebrate the harmony of nature’s elements—water, earth, fire, and air. The design journey revolves around an effortless fusion of organic tranquility.
» Nude and earth tones interwoven with botanical accents.
» Expansive areas catering to all ages, fostering volume and entertainment.
» Prioritizing environments that embrace spaciousness and evoke a sense of ease.
» Seamlessly integrated storage solutions that enhance functionality without compromising aesthetics.
Challenges
Integrating multifunctional elements without disrupting the serene aesthetic.While ensuring the design caters to all ages while maintaining a cohesive look.
Utilize neutral and earth tones with botanical accents to maintain a calm environment while incorporating versatile storage solutions. Create expansive, adaptable areas that can transform to meet the needs of various age groups without sacrificing the overall design harmony
















Paint
Green Seal Certified, with zero VOC and emissions.
FSC-certified, sustainable, chemical-free, slipresistant, and easy maintenance.
SCS Global Services certified, nonabsorbent, stain-resistant, and easy maintenance.
Upholstery
OEKO-TEX certified, flame-resistant, easy to clean, and non-absorbent, biodegradable.






CONSTRUCTION LEGEND

CONSTRUCTION NOTES



Reflected Ceiling Plan
Scale: 1/4”=1’-0”



Furniture Plan
Scale: 1/4”=1’-0”
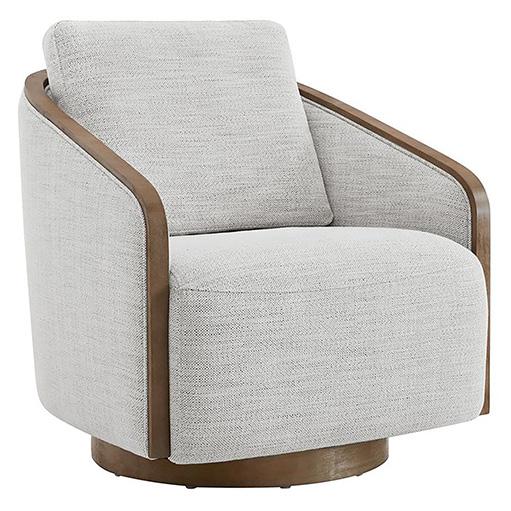


Construction Plan
Scale: 1/4”=1’-0”
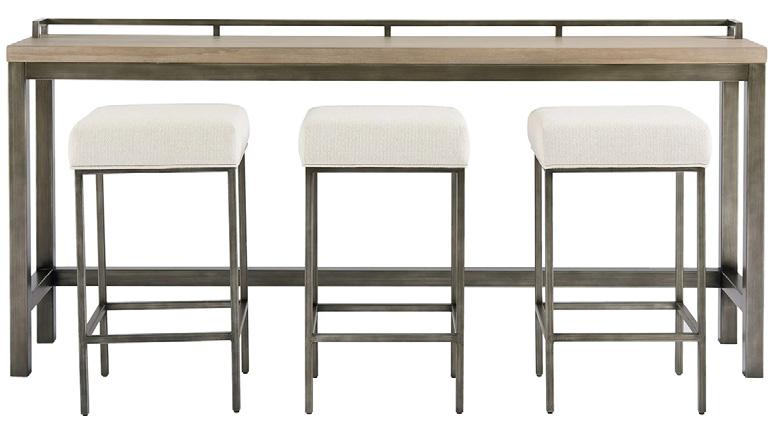
Trade FF&E Selections
Performance grade COM are customizable and meet stringent performance, safety, environmental criteria, providing high-quality, durable, and safe solutions for a residential space.
Functional | Adaptable | Inviting
Purpose
Fostering an atmosphere of relaxation and culinary creativity through carefully selected accessories, providing a kitchen space that marries sophistication with comfort and functionality
Key Elements
» Transform the kitchen into a versatile, functional space that fosters a harmonious and inviting environment.
» Incorporating ergonomic principles and adaptable design to accommodate a growing family’s needs.
» Cultivating a modern, calming environment with carefully selected accessories to enhance relaxation and culinary creativity.
» Incorporating anti-microbial surfaces to maintain a safe and clean kitchen environment.
Challenges
Expanding the kitchen by eliminating an adjacent bedroom, which impacts the home’s layout and available bedrooms.
Solutions
Transformation ensures the kitchen versatile and functional space, fostering a harmonious environment that caters to the family’s evolving need, ultimately increasing the home’s overall usability and value. Ensuring that the kitchen design complies with NKBA standards for optimal functionality and quality.
















South - Refrigerator Elevation
Scale: 1/2”=1’-0”






Created a classic yet modern spa-like bathroom with a neutral color palette and the simplicity of Scandinavian design. The design will feature a mix of mid-century elements and organic materials, focusing on a functional, uncluttered space that maximizes storage and maintains a cohesive aesthetic with other remodeled spaces in the home.
» Incorporated built-in niches, vanity cabinets, drawers, and a free-standing linen cabinet to maximize storage in a small space.
» Used polished nickel finished and natural teak elements for warmth and texture.
» Selected high-quality materials with durable, antimicrobial finishes to ensure longevity and ease of maintenance.
Balance space optimization, aesthetic cohesion, durability, ergonomics, and strategic lighting in a small bathroom while maintaining a cohesive and functional design.
Incorporated multi-functional storage, consistent design elements, high-quality durable materials, NKBAcompliant ergonomic fixtures, and strategic lighting to create a cohesive, functional, and aesthetically pleasing bathroom.










Performance Grade COM materials that meet stringent performance, safety, and environmental criteria, including FSC certification, chemical-free composition, slip-resistance, non-absorbent, stain-resistance, and easy maintenance.
Group Project: Colleen Bluhm, Christina Conant, and Claudia Garibay. Our team of talented women collaborated seamlessly on every aspect, from choosing trade FF&E to crafting architectural drawings and producing refined renders.











Empowering | Vibrant | Belonging
Purpose
To provide a dynamic and engaging environment where residents can thrive physically, mentally, and emotionally, fostering a sense of community and belonging through vibrant amenities, personalized care, and innovative programming.
» Nostalgia with modern comforts to create a joyful and fulfilling living experience.
» Vibrant amenities that encourage active engagement and social interaction
» Tailoring care plans to meet the unique needs of each resident, ensuring their well-being and happiness.
» Innovative programs that stimulate mental and emotional health, fostering a vibrant community.
Challenges
Ensuring safety and accessibility, meeting diverse resident needs, and effective navigation and wayfinding.
Solutions
Implement universal design principles, conduct regular safety inspections, advocate for personalization through wellness checks and community engagement, and utilize colorcoordinated signage and floor maps for easy navigation.








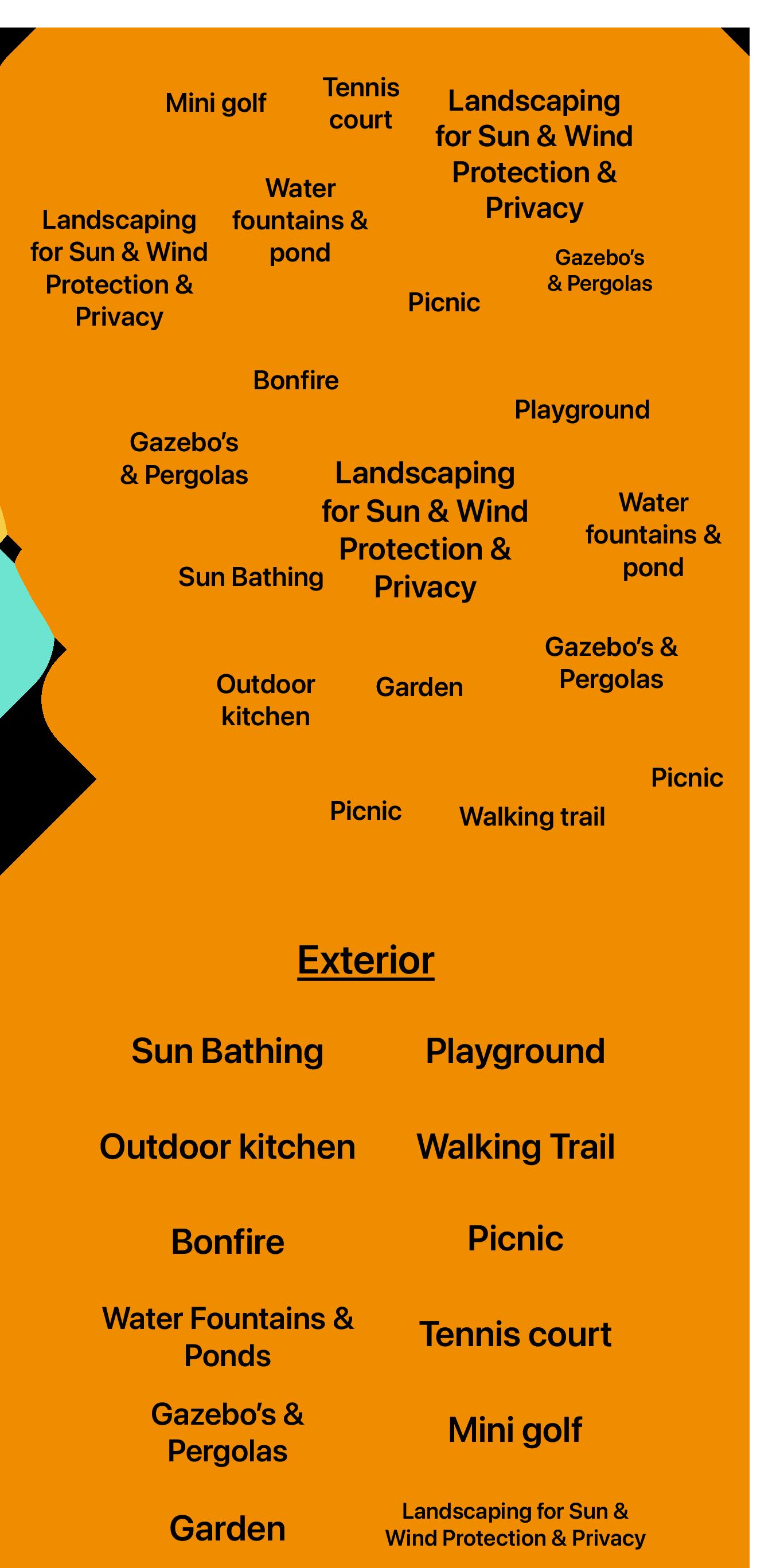

Exterior Scale: 1/32”=1’-0”


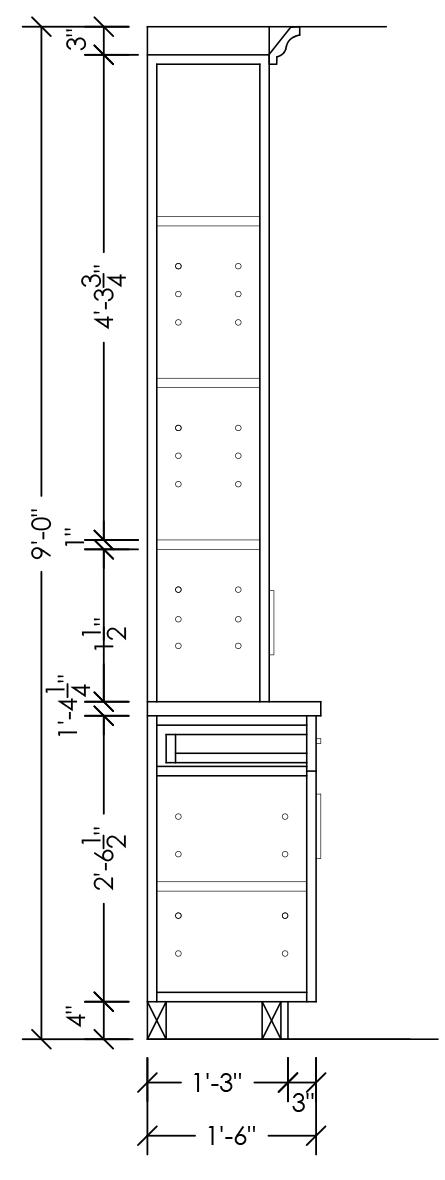

All suites are equipped with an ADA washroom. These elements ensure comfort, accessibility, and functionality for residents with varying mobility needs while maintaining high standards of cleanliness and durability
Emphasis on personal touches to enhance productivity and relaxation in a personalized environment. Installation of well-planned lighting and emergency call systems for safety and convenience







Innovative | Tranquil | Captivating
Purpose
We prioritize celebrating the intersection of traditional Asian flavors with modern culinary innovation. Join us for a memorable dining experience, watching hibachi cooking and savoring our flavorful dishes in a cozy, relaxing ambiance inspired by Twilight’s golden hues.
Key Elements
» Blending traditional Asian recipes with contemporary cooking techniques to create flavorful and unique dishes.
» Providing a relaxing atmosphere inspired by the golden hues of twilight, enhancing the dining experience.
» Delivering exceptional service that ensures every guest feels welcomed and valued.
Challenges
Balancing cultural authenticity, operational efficiency amidst high traffic, ADA compliance, and integrating sustainable practices across design, and operations.
Solutions
Innovation, efficient operations with strategic seating arrangements and service protocols, and sustainable practices involving energy-efficient fixtures, sustainable materials, and comprehensive waste management systems.





Square Feet: Total: 4,500 Kitchen: 1,360
Capacity: 210
Waiting Area: 5 seats
ADA: 6 seats
Total Seats: 119
4 top: 16 seats
Deuces: 8 seats
Bar: 11 seats
Hibachi: 12 seats
Banquette: 44 seats
Booth: 28 seats










Performance Grade COM materials that meet stringent performance, safety, and environmental criteria, including FSC certification, chemical-free composition, slip-resistance, non-absorbent, stain-resistance, and easy maintenance.

South - Bar Elevation Scale: 1/8”=1’-0”


Golden Hour Reflected Ceiling Plan Scale: 1/8”=1’-0”





Performance Grade COM incorporating acoustic light fixtures and ceiling elements such as beams and suspended sheets can significantly enhance both the aesthetics and functionality of the space while still meeting stringent performance, safety, and environmental criteria.
Elegant | Sustainable | Personalized
“Created for the Goddess within you”
Purpose
Organic Goddess blends sustainable luxury with timeless elegance, drawing inspiration from Greek and Roman bathhouses and incorporating historical wellness practices and sustainable antimicrobial features into our organic, vegan body and skincare products. Specializing in custom organic vegan perfumes, we cater to women aged 20-50 seeking personalized indulgence and self-discovery. Our commitment to personal well-being and environmental stewardship ensures every purchase reflects our values.
» Organic, vegan ingredients and handmade products with eco-friendly practices.
» Personalized perfumes and skincare solutions tailored to individual needs.
» Store ambiance and product inspiration drawn from Greek and Roman bathhouses.
Challenges
Navigating market competition, sourcing sustainable ingredients, educating customers, and managing high operational costs in Manhattan.
Solutions
Emphasize its unique customized products and Greek and Roman-inspired ambiance, partner with ethical suppliers for sustainable sourcing, and educate customers through workshops and online content on the benefits of organic skincare and environmental impact.




Location: Fifth Avenue in New York City, New York
Square Feet:
Total: 2,660
Demographics:
Iconic Urban Manhattan
Residents: 1.6 million people.
Gender: 49% Male 51% Female
Age: 15 - 60 years old
Daily Tourist: 170,000
Type: Cruelty-Free Cosmetic Store
Target Customer:
» Eco-conscious consumers
» Seeking ethical, natural, and high-quality personal care products.
Merchandise:
» Hair, Skin, and Body Care
» Makeup Products
» Aromatherapy Products
» Personalized Perfumes

Organic Goddess Exterior Elevation
Scale: 3/16”=1’-0”







Partition Plan
Scale: 1/8”=1’-0”



Flooring Finish Plan
Scale: 1/8”=1’-0”

Reflected Ceiling Plan
Scale: 1/8”=1’-0”

Fixture Plan
Scale: 1/8”=1’-0”

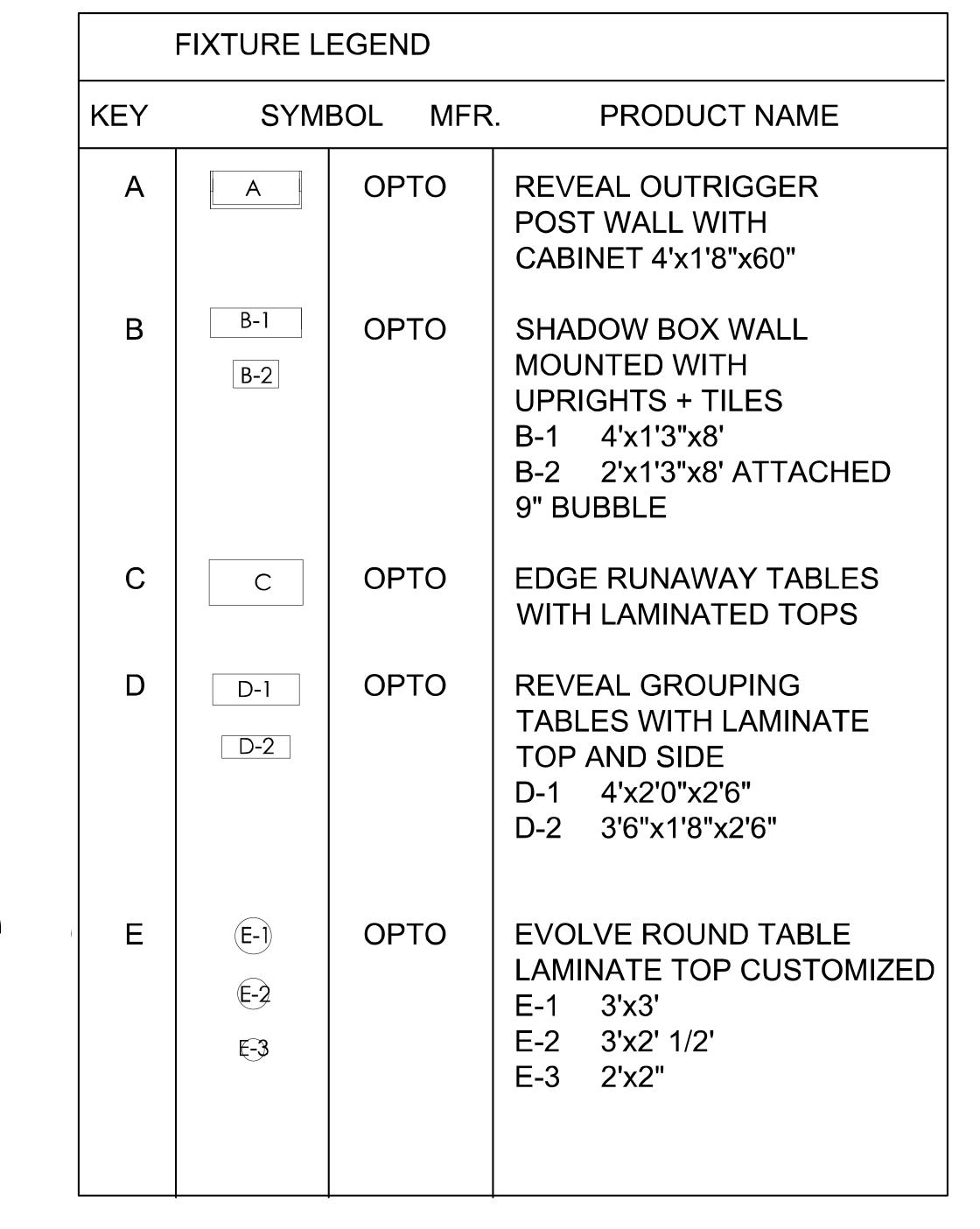
Drawings produced in Autodesk AutoCAD, not to scale. Original scale is representative of industry standard.

Speciality Services
» Aromatheraphy Products
» Personalized Perfumes
» Wash Station
Secondary Items
» Skin Care
» Makeup
Cashwrap & Impluse Items

Bathroom & Storage
New & Seasonal
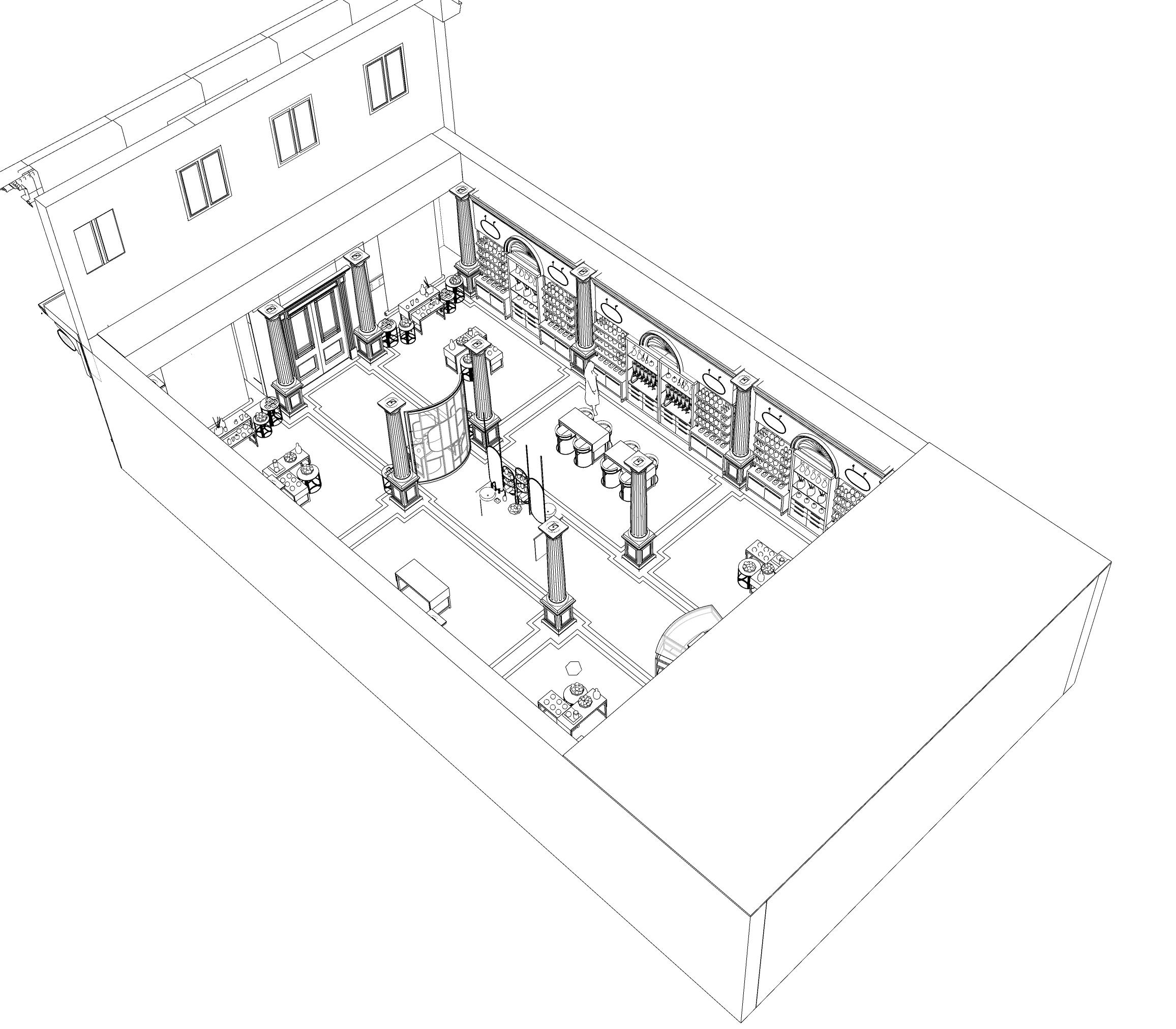
Primary Items
» Body Care
» Hair Care
Three Point Perspective Produced in SketchUp.


Organic Goddess Exterior Blade Side






Organic Goddess Wash Station Custom Vanity

Wash Station Top View

Drawings produced in Autodesk AutoCAD, not to scale. Original scale is representative of industry standard.


Aromatherapy Care |Two Point Perspective Rendered in SketchUp and Enhanced in Enscape and Photoshop.


Claudia Garibay graduated from the College of DuPage with an Associate’s in Applied Science with a focus on Interior Design, as well as a Kitchen and Bath Certificate. She also earned a Bachelor’s degree in Psychology with a minor in Art from Governor State University.
Her journey in design has been fueled by a love of art, and architecture, mainly focused on her passion for creating clients’ dream homes. She is a self-motivated and creative interior design student, eager to contribute innovative design, exceptional attention to detail, and proficiency in industry standard software. She is passionate about drafting, presentation assembly, sourcing, and project coordination. During her educational period, Claudia has proven herself to push design boundaries by blending colors, neutrals, textures, and patterns. She is proficient in Autodesk AutoCAD, Chief Architect, SketchUp, Adobe Photoshop, InDesign, and Chief Architect.
She is proud of her bilingual roots, speaking English and Spanish fluently, which helps her connect with diverse clients. She is passionate about creating vibrant residential, kitchen, and bath spaces that blend functionality with aesthetic flair.
Claudia won first place in the Kravet Furniture Specs and Budgets Competition for Fall 2023.
Email garibayclaudia11@gmail.com
https://www.linkedin.com/in/garibayclaudia/
https://issuu.com/claudiagaribay