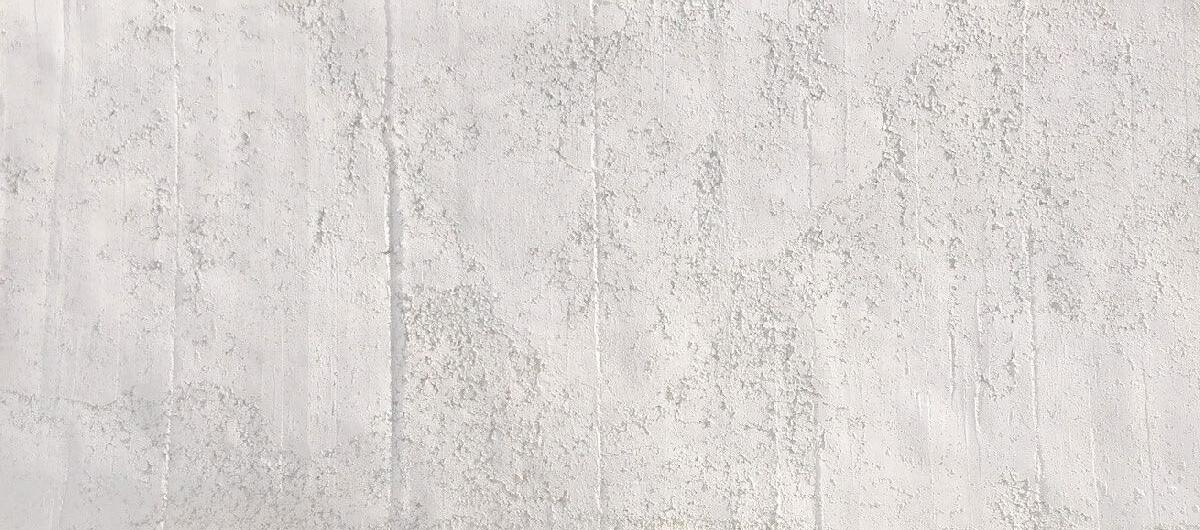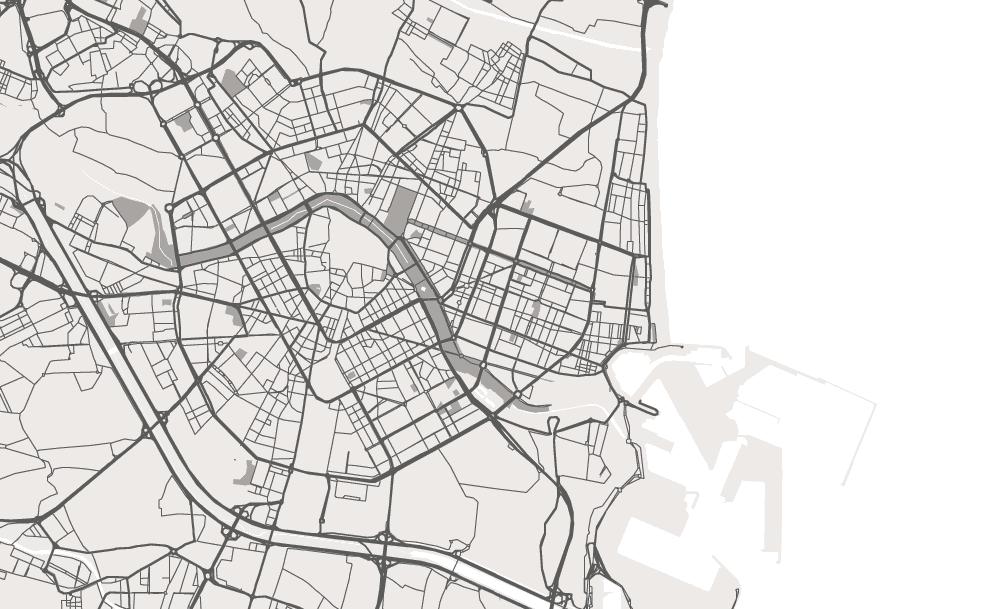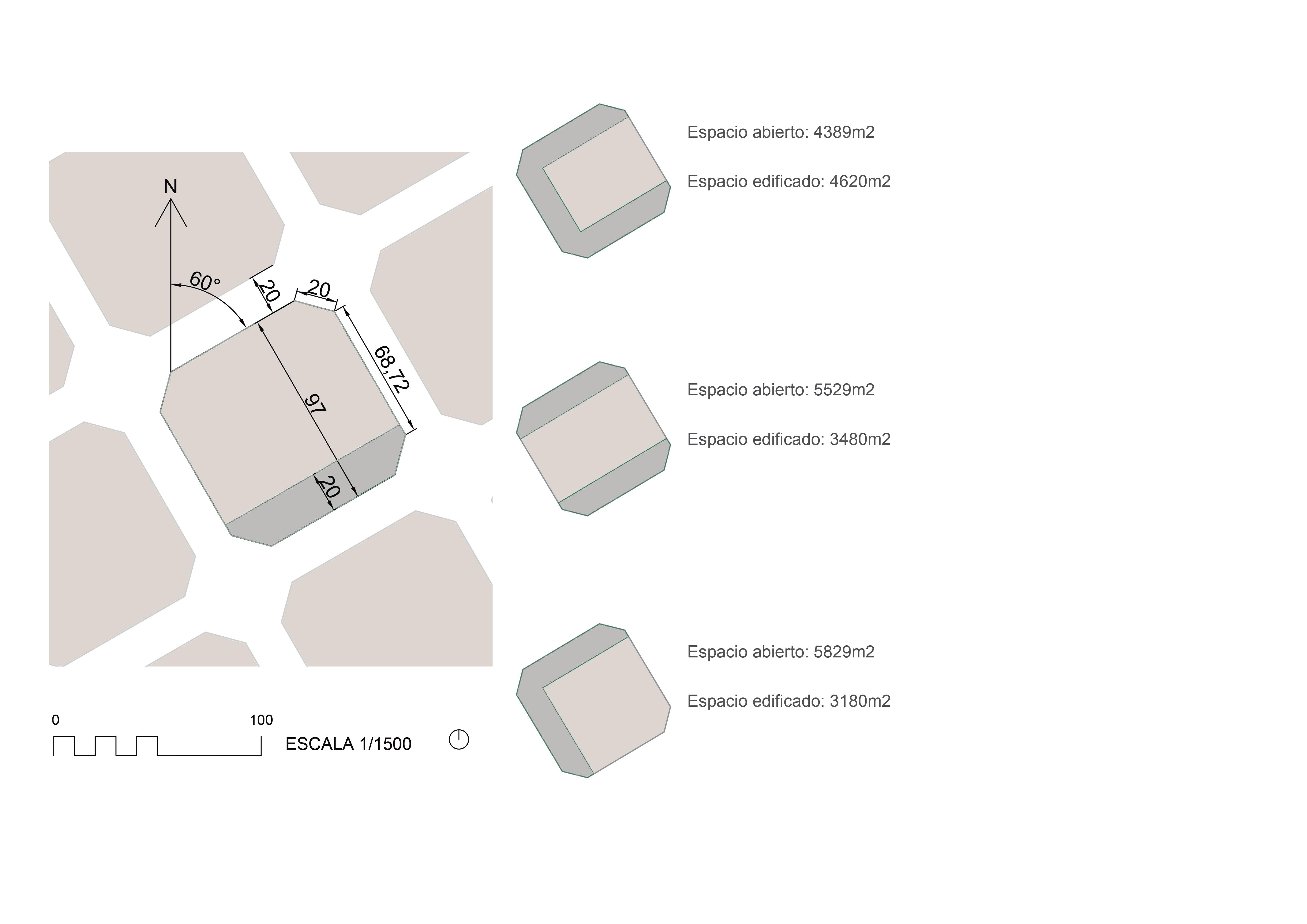CLAUDIA FORNAS MOLINER
ARCHITECTURE PORTFOLIO



My name is Claudia Fornas and I’m an architecture student from Valencia. This is my third year and I’m more and more invested in the field as I study it.
I am very curious and creative, when something catches my eye I will not stop until I’ve made an indeep investigation.
I consider myself a good team worker. I am very social and studying architecture has given me networking skill that have helped me develop multiple projects ouside school.
+34 684 203 457
claudiafornas@gmail.com
LANGUAJE
SPANISH _ native
CATALAN _ native
ENGLISH _ fluent
FRENCH _ intermediate
SOFTWARE
Autocad
Photoshop
Illustrator
Indesign
3d Max
Revit
Private English Lessons
2019-now
Lessons for kids and teenagers age 9-16
Youth Instructor
2021-2022 | Social Centrer La Amistat, Valenica | La Tarihuela Campament Instructor at Easter and summer camps for kids age 8-12
Bachelors degree in Fundamentals of Architecture
2020-now | ETSA Polythechnic University of València
Revit Architecture Course
25h | European School of Architecture
Architectural course in projects presentation
20h | European School of Architecture
Volunteer as translator for international runners
2019, 2020, 2022, 2023 | Ciutat de Castelló Marathon
Translator for elite runners at the anti-doping testing
Safety Manager
2023 | Villamlaur Mountain Race
Responsible for the safety standards and event manager




Valencia was founded by the romans in the 2nd century BC in a very fertile ground by the Turia river. During the last 2 milenias, the city has grown and transformed into a multi-cultural metropoli.
Lately it has been nouned as the European Design Capital and the European Green Capital due to its efforts in becoming a city that respects the people that live in it nowadays as well as its heritage, like the surrounding orchard or its many historic buildings and traditions.
In recent years the city has received some transformations that aim towards a carbon-newtral city that welcomes the pedestrians and works for all its inhabitants. Last year it was nouned the best city in the world to live in by InterNations, the biggest expats network.

Year: 2022
Class: Projects 2
Teachers: Nico Daudén and Roberto Santatecla
 The dialogue with historic buildings
The dialogue with historic buildings



This public library is situated in the Grao of Valencia next to the shipyards, medieval buildings where ships were repaired. The shipyards open their arches to the east towards the sea, therefore the library follows the example and plays with the openess of the existing park.
To compensate the mediterranean sun, concrete slats are placed in the east facade, witch gives the interior some intimacy while beeing open to the park.
As for the materials used, white concrete is the main character, used in the ouside walls as well as the slats. The pavement is made by stone and the east facade is a grand glass wall.
 The dialogue with historic buildings
The dialogue with historic buildings
front axonometric back axonometric
The dialogue with historic buildings
Year: 2021
Class: Projects 2
Teachers: Nico Daudén and Roberto Santatecla
A space with endless functions




The Cultural Centre is located in the new gardens of the Universitat Politécnica de Valencia. In the intersecitions of the paths there is a square that was the perfect space to make a buiding ment to be enjoyed by the students.
Its purpose is not defined, it is a space meant to be used by the different comunities and goups from the university.
The biulding is mostly underground and it is divided in two areas that dialogue with each other by a patio.

A space with endless functions

In the 19th century multiple citites were experiencing a masive increase in their population. That evolved into the problem of the poor sanitary conditions and the desification of the space inside the walls.
The solution was to tear down the city walls and expand the city. In Valencia, that aproach was taken mostly in the south of the medieval city, because the north was surrounded by the river and the other riverside was a very floodable zone.
Year: 2022
Class: Urbanism 1
Teachers: Reme Vicens and Enrique Giménez
 The ideal Urban Expansion
The ideal Urban Expansion
Built space: 51%
Open space:49%
The blocks in the intervention are squared with the corners chamfered. Cerdà had a futuristic vision and even before the invention of cars, he saw how the corners of the blocks would bennefit from being chamfered and allow a better vision for traffic.
The built part of the blocks is 20m wide, allowing for two facade housing. This was also a mesure that was implemented in the Barcelona Eixample and it boosted the ventilation of all the rooms in the house, wich allows for better sanitary conditions.
Not all the perimeter of the block is built, making the Eixample more dinamic and with more green spaces.




Built space: 43%
Open space:57%
Built space: 35%
Open space:65%
equipments: schools, hospitals, etc

buildings
bullring
botanical garden existing landmarks
