PORTFOLIO CLÀUDIACORTINARUBIO
02contents
Personaldata
Presentation
CurrículumVítae
Professionalprojects
Heritage-listedBuildings
AntoniGaudí'sSagradaFamiliaBasilica,Barcelona,Spain
WordHeritageSitebyUNESCO
PortaldelaPauBuildingatPortofBarcelona,Spain
Buildingrenovationandurbanisationofitssurroundings
Newuseasabuildingwithcorporaterepresentativefunctions
ElBorn'sOldMarketinBarcelona,Spain
Basicinfrastructureandbuildingrestoration
NewCulturalCentre
HistoricalcomplexofHospitaldelaSantaCreuiSantPauinBarcelona,Spain
WorldHeritageSitebyUNESCO
RenovationoftheMaredeDéudeMontserratpavilion'sinterior Newuseasanadministrativebuildingforaninternationalcompany
Housing
HutinLiri,ValledeBenasque,Spain
Refurbishmentofahutconvertedintoasingle-familyhome
210-dwellingresidentialCondominiuminAsunción,Paraguay
Ninesingle-familyhomesinCanAubarca,Ibiza,Spain
Hospitality
CambridgeHouseHotel,London,UnitedKingdom
GradeIlistedformertownhouse
TSHTheStudentHotel,Barcelona,Spain
ArchitecturalComplex
N'SeleComplex-Kinshasa,DemocraticRepublicoftheCongo ArchitecturalComplextoholdthe'XIVeSommetdelaFrancophonie'
Academicprojects
FinalDegreeProject
LandscapeInterpretationCentreinSantaMariadeVallvidrera,Barcelona,Spain
contents03
04 06 08 10 14 18 24 26 30 34 36 38 40

04presentation ClaudiaCortinaRubio COACmembershipnumber79676-1 CatalanArchitectsRegistry BarcelonaMetropolitanArea +34617969157 claudiacortinarubio@gmail.com
BorninBarcelonainApril1984.
ShereceivedadegreeinArchitecturefrom theHigherTechnicalSchoolofArchitecture ofBarcelonaETSABUPCin2011
ShecombinedherstudiesattheHigher TechnicalSchoolofArchitecturewithher workinseveralarchitecturalfirmsandthe ArchitecturalConstructionDepartmentin thesameFaculty.
From2006until2008,withJuliánMuñoz Courtier,shedevelopedthefinaldesignof singlefamilyandmultifamilyhousing.From 2008until2009shecollaboratedinthefinal designoffacilitiesattheTCASLstudiowith JuanLuísFumadó,SantiagoVelascoand JuanBriz,teachersattheSchoolof Architecture.From2009until2011shetook aninternshipinConditioningandServices SectionoftheArchitecturalConstruction Department.InOctober2009,shetookpart inthefinaldesignofalibraryatthe4rqT&C ArquitectosAsociadosSLPstudio.
Inlate2009andearly2010,shewaspartof theteamatthestudiosClotet,Paricioi Assoc.SLPandAbebaArquitectesSLP, whichwonthemeritcompetitionto rehabilitatethePortaldelaPaubuildingfor thePortofBarcelona.In2010and2011,she rejoinedthestudiotoparticipateinprojects suchasTheBornMarketinBarcelona,Sant PauHospitaland,againin2014,developing thefinaldesignofthePortaldelaPau building.Fromthestudio,shecontinuesto collaboratewithMiqueldelPozoandAlba Méndez,architectswithwhomsheworked from2012until2014intheiroffice MendezdelpozoArquitectosSLP.
From2014until2017sheestablished punctualcollaborationswiththearchitect FrancescTarridesinrehabilitationprojects. In2017shecollaboratedwithAos ArquitecturaOrgánicaSosteniblestudio developingthefinaldesignofamountain retreatsetinLaValld'Aranandaprojectona WaldorfSchoolinMérida.From2009until 2018,atTotprojetIngenierosSLPoffice,she managedactivitiesandminorworksprojects. In2019,sheparticipatedinthedevelopment ofhotelprojectsandaMasterplaninSenegal attheGCAArchitectsstudio.
From2020until2021shewaspartofthe constructionteamintheBuildingand TechnologyDepartmentattheAntoni Gaudí'sSagradaFamiliaBasilica.In2021, shejoinedtheInteriorDesignDepartmentof G4:Groupstudio,managingnationaland internationalhotelandhigh-endretail projects.
presentation05
Education
2002-2011ᅵArchitecture.PolytechnicUniversityofCatalonia,ETSAB
2000-2002ᅵScientificandTechnicalBaccalaureate.AusiàsMarchSecondarySchool.Barcelona
1996-2000ᅵCompulsorySecondaryEducation.AusiàsMarchSecondarySchool.Barcelona
Professionalexperience
InArchitectureFirms:
SinceSeptember2021ᅵG4GroupArchitecture,EngineeringandDesign
InteriorDesignDepartmentᅵNationalandinternationalhotelandhigh-endretailprojects EquivalenttoRIBAStage2-3-4
February2020-June2021ᅵJuntaConstructoradelTempleExpiatoridelaSagradaFamília
BuildingandTechnologyDepartmentᅵConstructionteamᅵWorksite:30mhighsidenavesRoofs EquivalenttoRIBAStage5
February-August2019ᅵGCAArchitects
ExecutiveprojectᅵTSHTheStudentHotel.22@Barcelona,Spain
BasicprojectᅵRefurbishmentandextensionoftheGHGSpa&GolfResort4*.Marbella,Spain
Preliminarydesignprojectᅵ380-dwellingMasterplan.Rufisque,Senegal EquivalenttoRIBAStage2-3-4
July-October2018ᅵMay-December2017ᅵAOS.ArquitecturaOrgánicaSostenibleᅵArchitects:AlbertCamps,EduardMelé
ExecutiveprojectᅵMountainretreat.Valld'Aran,Spain
ExecutiveprojectᅵWaldorfSchool.Mérida,Spain
BasicprojectsᅵCateringestablishments.Barcelona,Spain
EquivalenttoRIBAStage3-4
May2014-February2017ᅵFrancescTarrides,Architect
RefurbishmentprojectsᅵResidentialbuildings.Barcelona,Spain
EquivalenttoRIBAStage3
March-April2015ᅵJuly-September2014ᅵClotet,ParicioiAssociatsSLP&AbebaArquitectesSLPᅵArch's:LL.Clotet,J.Julián
ExecutiveprojectᅵRefurbishmentofthePortaldelaPauhistoricbuilding.PortofBarcelona,Spain
EquivalenttoRIBAStage4
March-May2014ᅵMay2012-October2013ᅵMendezdelpozoArquitectosSLPᅵArchitects:M.delPozo,A.Méndez
Basicprojectᅵ210-homeresidentialcondominium.Asunción,Paraguay
BasicprojectᅵHomeandofficeinteriorrenovations.Barcelona,Spain
ArchitecturalcompetitionᅵNinesingle-familyhomesinCanAubarca.Ibiza,Spain
BasicprojectᅵAestheticMedicineCenter.Barcelona,Spain
EquivalenttoRIBAStage2-3
December2010-May2011ᅵDecember2009-January2010ᅵClotet,ParicioiAssociatsSLP&AbebaArquitectesSLP
RestrictedarchitecturalcompetitionᅵRefurbishmentofthePortaldelaPauhistoricbuilding.PortofBarcelona,Spain
ExecutiveprojectᅵRestorationandrefurbishmentofElBorn'sOldMarket-NewCulturalCentre.Barcelona,Spain
ArchitecturalcompetitionᅵRefurbishmentoftheMaredeDéudeMontserratpavilion'sinterior. HistoricalcomplexofHospitaldelaSantaCreuiSantPauinBarcelona,Spain
ArchitecturalcompetitionᅵN'seleComplex-XIVeSommetdelaFrancophonie.Kinshasa,DemocraticRepublicoftheCongo EquivalenttoRIBAStage2-4
October2009ᅵ4rqT&CArquitectosAsociadosSLPᅵArchitects:GerardTorrent,MartaCamañez ExecutiveprojectᅵCityLibraryandArchive.Manlleu,Spain
EquivalenttoRIBAStage4
September2008-September2009ᅵTCASLᅵArchitects:JuanLuísFumadó,SantiagoVelasco,JuanBriz
ExecutivefacilityprojectᅵMultifamilyhousingunit.SantPeredeRibes,Spain
ExecutivefacilityprojectᅵLaSalleCentralBuilding-Officesandpostgraduateclassrooms.2-3Phases.Barcelona,Spain EquivalenttoRIBAStage4
December2006-August2008ᅵJune2006-September2006ᅵJuliánMuñozCourtier,Architect
BasicprojectandExecutiveprojectᅵMultifamilybuilding.Amposta,Spain
BasicprojectandExecutiveprojectᅵSingle-familydetachedhouse.Castelldefels,Spain
BasicprojectandExecutiveprojectᅵSingle-familydetachedhouse.Cunit,Spain
BasicprojectᅵRefurbishmentandenlargementofasingle-familydetachedhouse.Castelldefels,Spain EquivalenttoRIBAStage3-4
Ownprojects:
2012ᅵ13-ongoing
PreliminarydesignprojectᅵRefurbishmentofahutconvertedintoasingle-familyhome.Liri,Spain EquivalenttoRIBAStage0-1-2
InEngineeringFirms:
November2009-September2018ᅵTotprojetIngenierosSLP
Minorprojectsandenvironmentalengineeringprojects.Spain
Publicestablishments,restaurants,shopping,teaching,administrativeandindustriallocations EquivalenttoRIBAStage2-3-4-5
06currículumvítae
Inteachingandresearch:
September2009-June2011ᅵArchitecturalConstructionDepartment.ETSABUPC ScholarshipassistantᅵTeachingsupportintheConditioningandServicesSection
February2010-June2010ᅵETSABUPC
CollaborationinwritingandeditingtheteachingpublicationfortheMasterofTechnologyinArchitecture
Otheremployment:
October2006-June2007ᅵVice-chancellor'sofficeofthePolytechnicUniversityofCataloniaUPC ScholarshipassistantᅵAdministrationinthevice-chancellorrector'soffice(AntoniGiróRoca)
September2005-June2006ᅵSeptember2004-June2005ᅵETSABUPCLibrary ScholarshipassistantᅵCustomerservice,Archive
Volunteeringexperience
SinceAugust2016ᅵVolunteerismᅵMynameisnotrefugeenon-profitAssociationᅵmainlandGreece CivilrightsandsocialactionᅵAprojectbasedonempoweringunaccompaniedminors,youngandwomen asylumseekerswhohailfromSyria,IraqandKurdistan Constructionofalibraryinarefugeecamp
August2000ᅵWorkcampᅵGeneralitatdeCatalunya EnvironmentᅵForestrecoveryinLleida,Spain
Personalskills
Professionalcompetencies
Proactiveandwillingtolearn
Commitmentanddedication
OrganizationalandSocialskills
Teamplayer
Interpersonalandcommunicationskills
Computerskills
AutodeskAutocadᅵAdobePhotoshopᅵSketchupᅵRevitᅵRhinocerosᅵMicrosoftOffice
Languages
FirstlanguagesᅵCatalan Spanish
OtherlanguagesᅵEnglishᅵadvanced Frenchᅵintermediate Germanᅵbeginner
Certificates
EnglishᅵIELTSforUKVisasandImmigration.BritishCouncil.February202
3 C1AdvancedCertificate.OfficialSchoolofLanguages.Barcelona.June2016 B2Certificate.OfficialSchoolofLanguages.Barcelona.June2015 IELTSAcademic.BritishCouncil.Band6.May2003 FCEFirstCertificateinEnglish.BritishCouncil.December2001
Othercoursesandseminars
November2016ᅵBIMcourse.RevitArchitecture.Advancedlevel
July2016ᅵBIMcourse.RevitArchitecture.Basiclevel
September2020-June2021ᅵFrenchcourse.A2level.EOI.Barcelona,Spain
October2017-March2019ᅵEnglishcourse.C2Proficiencylevel.MeritSchool.Barcelona,Spain
July2003ᅵEnglishcourse.KingSchool.Oxford,UnitedKingdom
June2001-September2001ᅵEnglishcourse.InternationalStudyCentre.Dublin,Ireland
July2000ᅵEnglishcourse.Letterkenny,Ireland
July1999ᅵEnglishcourse.Letterkenny,Ireland
Publications
ProjectconductedinUrbanStudiesVI-T,academicyear2007-08ETSABUPC DiagonalCampus.AnurbanprojectᅵTeachingandprofessionalpraxis EstanislauRocaBlanchincollaborationwithA.LezcanoandR.Fayos UBPublisher.BarcelonaCityCouncil.UPC
Exhibitions
March-April2009ᅵExhibitioninETSABUPC
ExecutivearchitectureprojectonfacilitiesinamultifamilyhousingunitinPlaçadelaGardunya,Barcelona
ProjectconductedinConditioningandServicesIV,academicyear2008-2009
Additionalinformation
May2003ᅵDrivinglicenseB1
Availabilitytotravel
currículumvítae07
AntoniGaudi'sSagradaFamiliaBasilica

WorldHeritageSitebyUNESCO
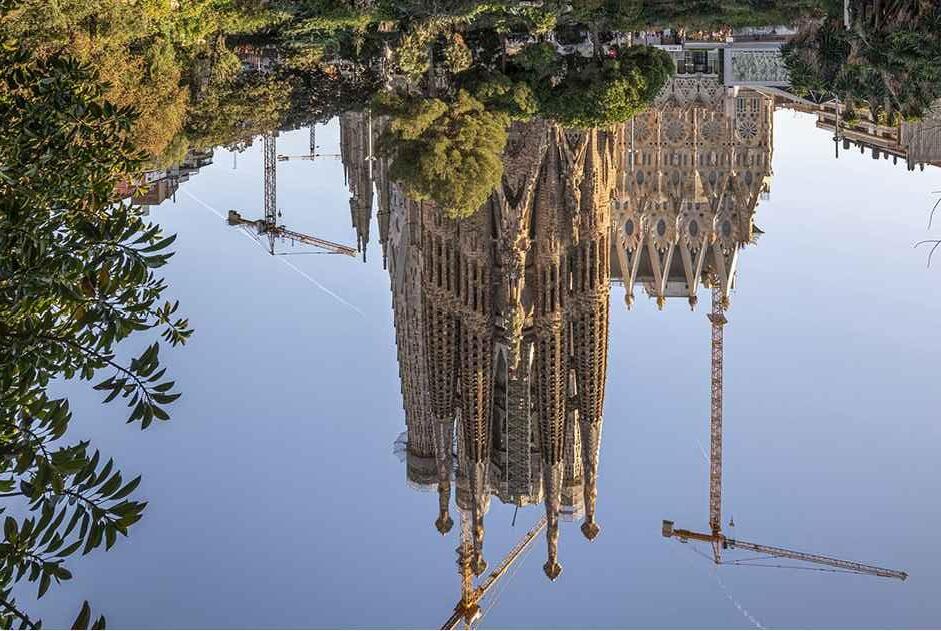
CollaborationontheConstruction ofthetwo30-metre-highroofsonthesidenaves 202002/202106
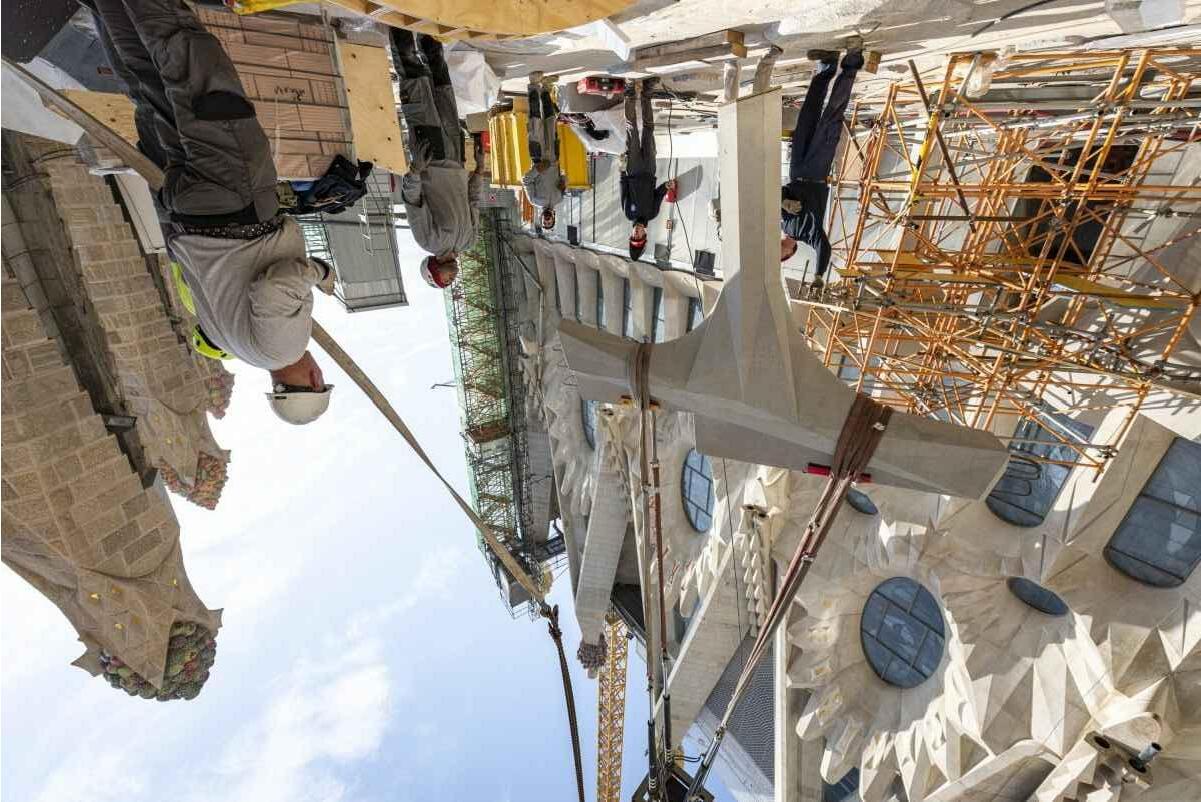
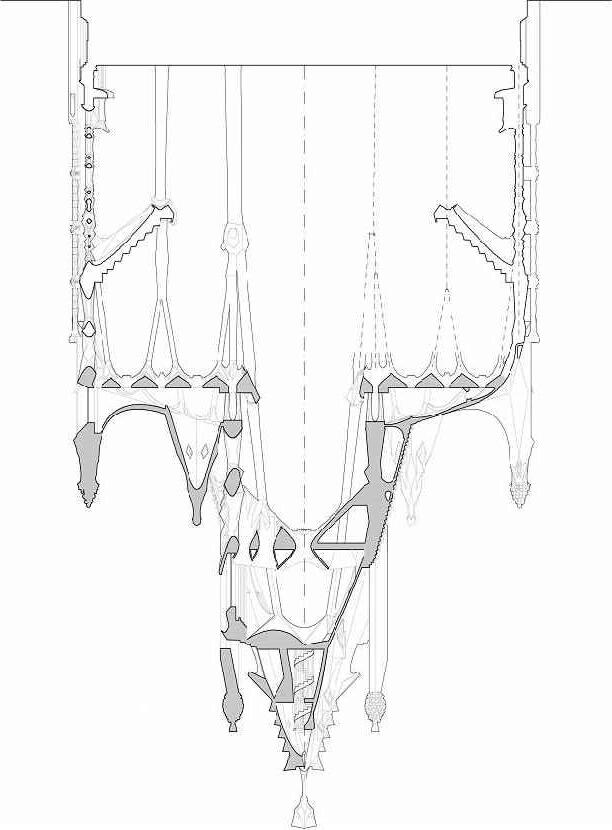

EquivalenttoRIBAStage5
Therooftops
Gaudíchosestonerooftopswithoutanytypeofbuttresses. Thankstothemechanicalsystemhedesigned,thecolumns areinclineddependingontheloadtheybearandtransferit downtothebaseofthecolumnwithoutanyneedforexternal elementstocompensateforthehorizontalforces.Plus,from thebeginningtheTempleroofsweredesignedtohavetwo layers:oneisavaultandtheotheristheroofitself.This systeminsulatestheTemplefromtheweatheroutsidewitha ventilatedchamber,likeanattic,aswellascreatingmore spacefordifferentusesontheupperfloor.
Stonefortherooftops,fromScotlandandIndia
AcombinationofstonesfromScotlandandJodhpurBeige fromIndiahavebeentakentomatchthecoloursascloselyas possibletothesectionsthathavealreadybeenbuilt.
Thetexturechosenformostofthestoneblocksisslightly raised.Themorecomplexelements,suchasthewindows, eavesandinteriorparts,willhavearoughenedtextureto furtheremphasisetheirgeometry.
Flatbrickvaultstosupporttheroofs
Tosupportthegeometryoftheroof,flatbrickvaultshave beendesignedthatareinterconnectedbyceramicjoiststhat coincidewiththeinflectionsbetweentheplanesoftheroof andtheparaboloids.

Thejoistsareparabolicandbuiltwithbricksturnedonthe shortside.Theywillberaisedwiththevaultstoensurethey areasingle,solidpiece.
Tobuildthevaults,ithasbeenturnedtotraditionalCatalan vault-makingprocesses,whichuseagridframeworktoguide placementofthefirstlayeroftile(single)inaherringbone layout.Betweenthisandthesecondlayer(double),thevault isreinforcedwithaBasaltfibremeshtowithstandwindsand anypossibleseismicactivity.
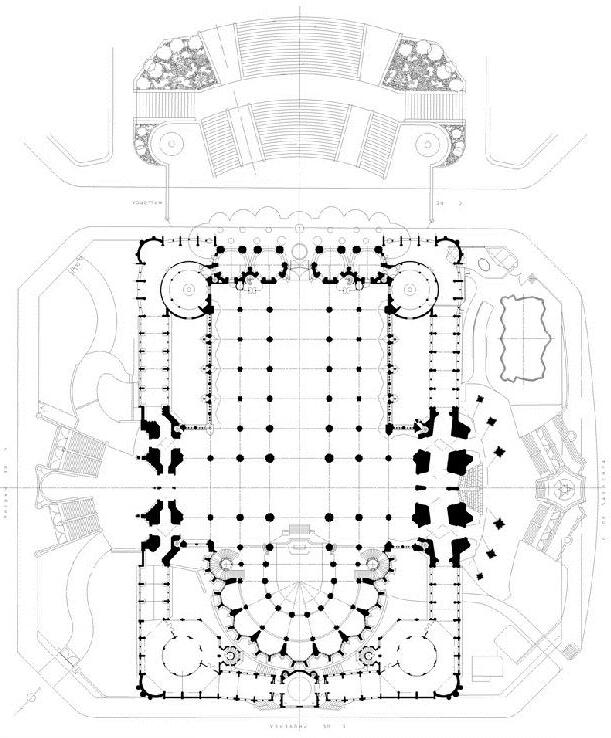
Source:BlogSagradaFamília
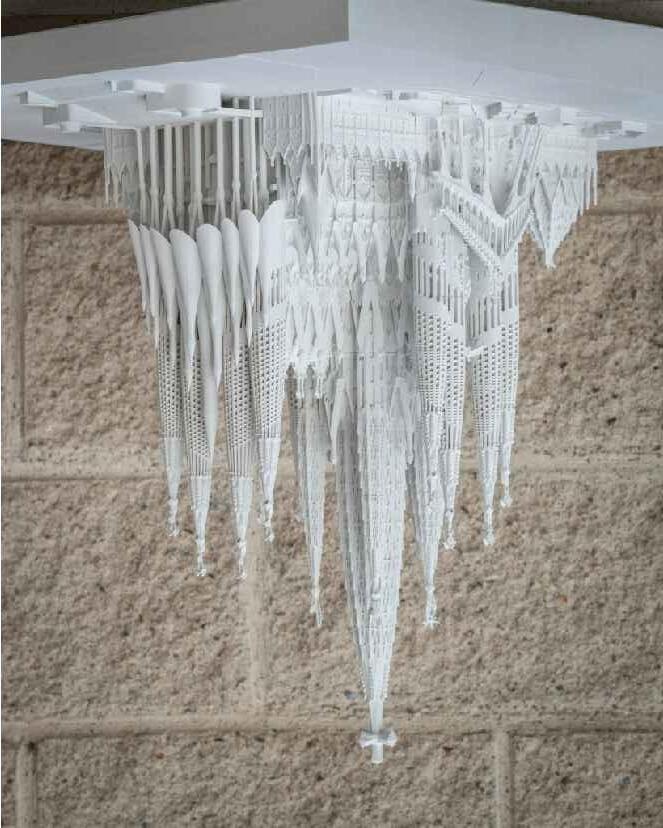
08professionalprojects
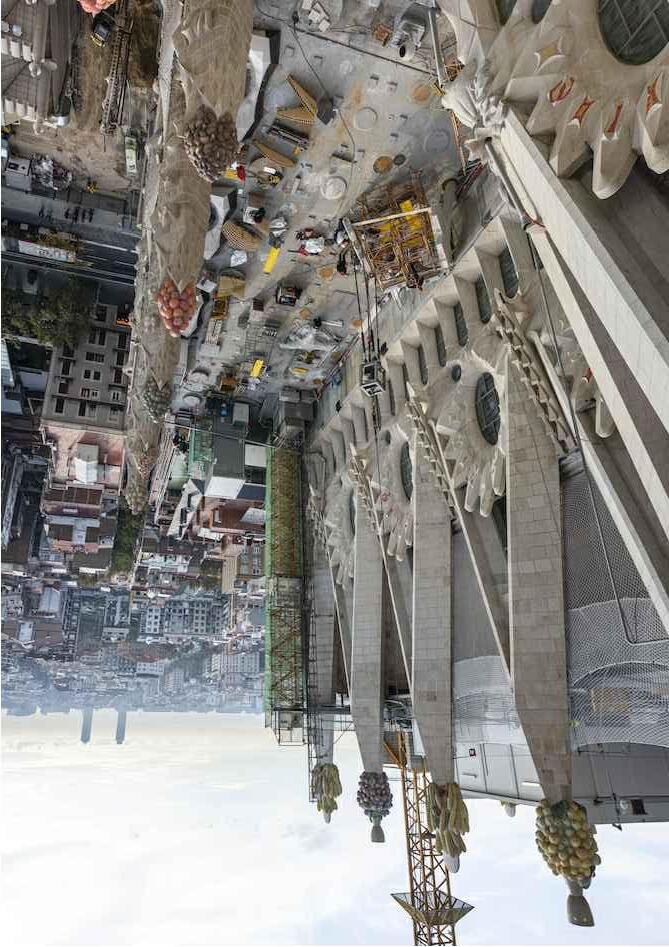
professionalprojects09
AerialviewᅵWorksite:30mhighsidenaveroofofthePassionfaçade
PortaldelaPauBuildingatPortofBarcelona
Newuseasabuildingwithcorporaterepresentativefunctions
Authoroftheproject:Clotet,ParicioiAssociatsSLP&AbebaArquitectesSLP Buildingrenovationandurbanisationofitssurroundings
Client AutoridadPortuariadeBarcelona
Area Plotarea56.994sqm
Builtuparea2.881sqm
Surroundingsurbanisation5.379sqm
thebackgroundᅵThePortaldelaPaubuildingatPortof Barcelona,locatedattheintersectionbetweenMolldelaFusta andRambla,wasplannedasaMaritimeStationin1903byJuli Valdés.
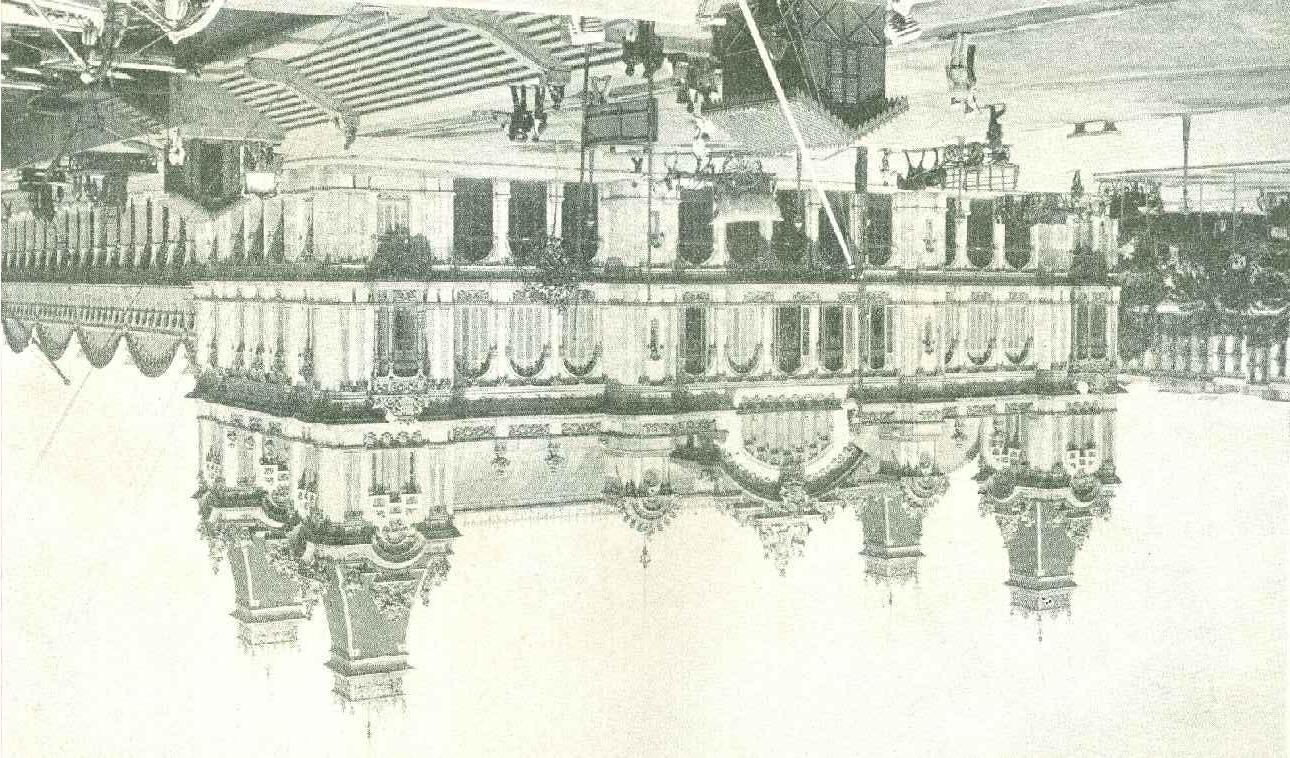
Throughouttheyears,notonlythebuildinghasundergone manyrenovationsinordertoadapttochangesinusearising fromtherefurbishmentsoftheportfacilities,butalsoitsurban surroundingshavebecomealteredfollowingthedamages broughtaboutbytheCivilWarattheendof1939,aswellasby thedemolitionofalltheMolldelaFustaroofsin1981.
thecityᅵThebuilding'scurrentsituation,beingsodifferent fromtheoneinitsinception,demandsanimaginativeproposal thatturnsitintoatrulyisolated,isomorphicpiece,thatarouses interestthroughandthrough.Thatcanbeencircled,embraced, andunderstood.
Therefore,theproject'sproposalconsistsinwideningthe pedestriancrossingacrossPasseigdeColomandcoveringpart oftheringroadviaalightwalkway,sothateverypedestrian canchoosetopassalongeithersideofthebuilding.
10professionalprojects
Competition
Project
Collaborationoncompetition2009ᅵ12/2010ᅵ
EquivalenttoRIBAStage2 Collaborationonexecutiveproject2014ᅵ07/2014ᅵ09-2015ᅵ03/2015ᅵ04 EquivalenttoRIBAStage4
2009ᅵ12/2010ᅵ01
2011/ongoing
01
PictureofthePortaldelaPaubuilding'soriginalstate

professionalprojects AerialviewᅵCurrentstate AerialviewᅵCirculationdiagram.Currentstate AerialviewᅵCirculationdiagram.Proposalofanewwalkway
ExternalviewᅵProposalofanewwalkway
thebuildingᅵFromanarchitecturalperspective,thebuilding'soriginal project,despiteitsanachronisticlanguage,isconsideredtohavea greatstructuralandspatialclarity,whichshowedbothinplanandin sectionview.Thesuccessiverenovationshaveincreasinglydistorted thisclarityinitsinterioraswellasinitsexteriorvolumetry.Thestaff's transfertotheWorldTradeCenterandthechoicetoassigncorporate representativefunctionstothebuildingallowstoreleaseitfromthe currentovercrowdingandtoregainitscountless,nowhiddenvirtues.


Source:project'sdraftingteam
Currentstate
Stateofproposal
Demolitionofaddedvolumeonsecondfloor,central staircase,andmezzanines.
Useofthefourcornertowersandthetwovolumeson eithersideoftheentranceatthesouthernfaçadeas verticalcommunicationandservicecores. Newvolumeonsecondfloor,northerncorridor, devotedtofacilities.
Reclamationofthetwobiginteriorspaces(groundfloor andfirstfloor)fromtheoriginalproject.
12professionalprojects
Reclamationofvaultandwindowsaccordingtooriginal projectin1903.
InteriorviewᅵMulti-purposeroomandmainhall,firstfloor




professionalprojects
Crosssection
Longitudinalsection
Firstfloorplan
Mezzaninefirstfloorplan Rooffloorplan
Groundfloorplan
ElBornsOldMarketinBarcelona
NewCulturalCentre
2013BarcelonaCityAward.ArchitectureandUrbanPlanning

Finalistin2014FADArchitectureAwards
Authoroftheproject:EnricSòriaBadiaandRafaeldeCáceresZurita
Basicinfrastructureandbuildingrestoration
Client InstitutodeCulturadelAyuntamientodeBarcelonaᅵPublic
ManagementBIM/SABarcelonad'InfraestructuresMunicipals
Area 15.300sqm
Project 2004/2011
Construction 2005/2012
Collaborationonexecutiveproject2010ᅵ12/2011ᅵ02
EquivalenttoRIBAStage4
thebackgroundᅵElBorn'sMarket, designedin1873byJosepFontseré MestreandJosepMariaCornet Mas,assumedthecity'scentral marketfunctionsfrom1876to 1977.In1998,theMinistryof Education,CultureandSport decidedtoissueanationalcallfor tenderstorenovateandreusethe buildingasthenewProvincial LibraryinBarcelona.In2003,as worksbegan,thesubsoil excavationsunveiledtheremainsof thecity'sdestructionduetothe WarofSuccessiontotheSpanish Crown(1702-1714),whichmeant PhilipV'scoronationasKingof Spain.TheopendebateonElBorn's enduseandthestudiescarriedout onthecompatibilitybetweenthe remainsandtheProvincialLibrary concludedin2004withtheCity Council'sdecisiontoputforwarda CulturalCentreforthe interpretationofBarcelona's modernhistory,whichincludedthe siteasanactivepartofthenew facility.
14professionalprojects
superimposedlayers thesite'smemory
Thesubsoilharboursthe remainsofthecityasitwas devastatedbyPhilipV's troops,whodestroyed17% ofBarcelona'ssizeatthat timeinordertobuildLa Ciutadella,themilitaryfort thatwouldcontrolthecity.
Locatedatsurfacelevelisan 8.000-square-metreplazathebiggestpublicspace withinBarcelona'sformer wall,whichhousedan open-airmarketforfishand otherproductsduringovera century.
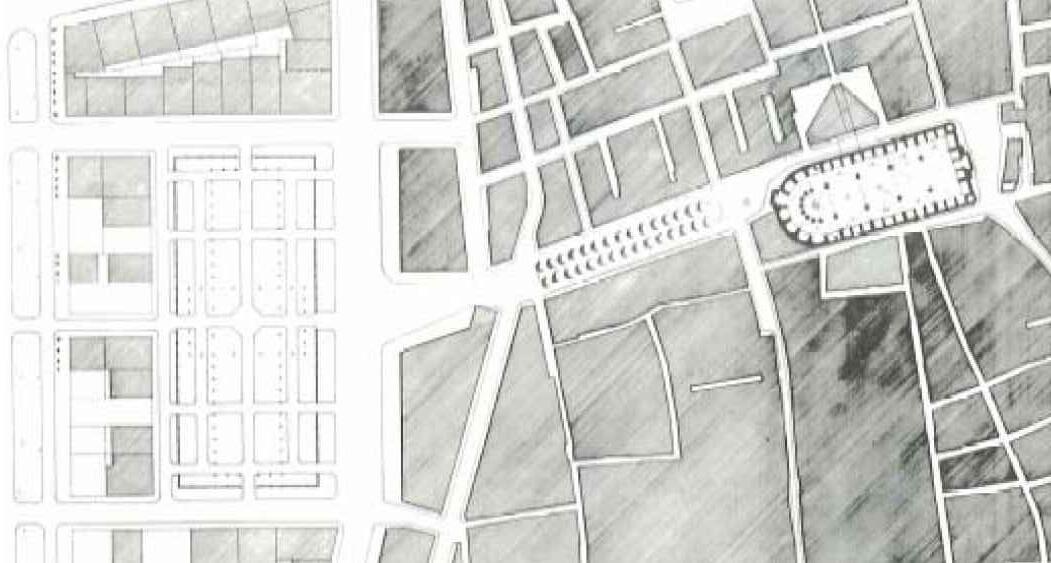

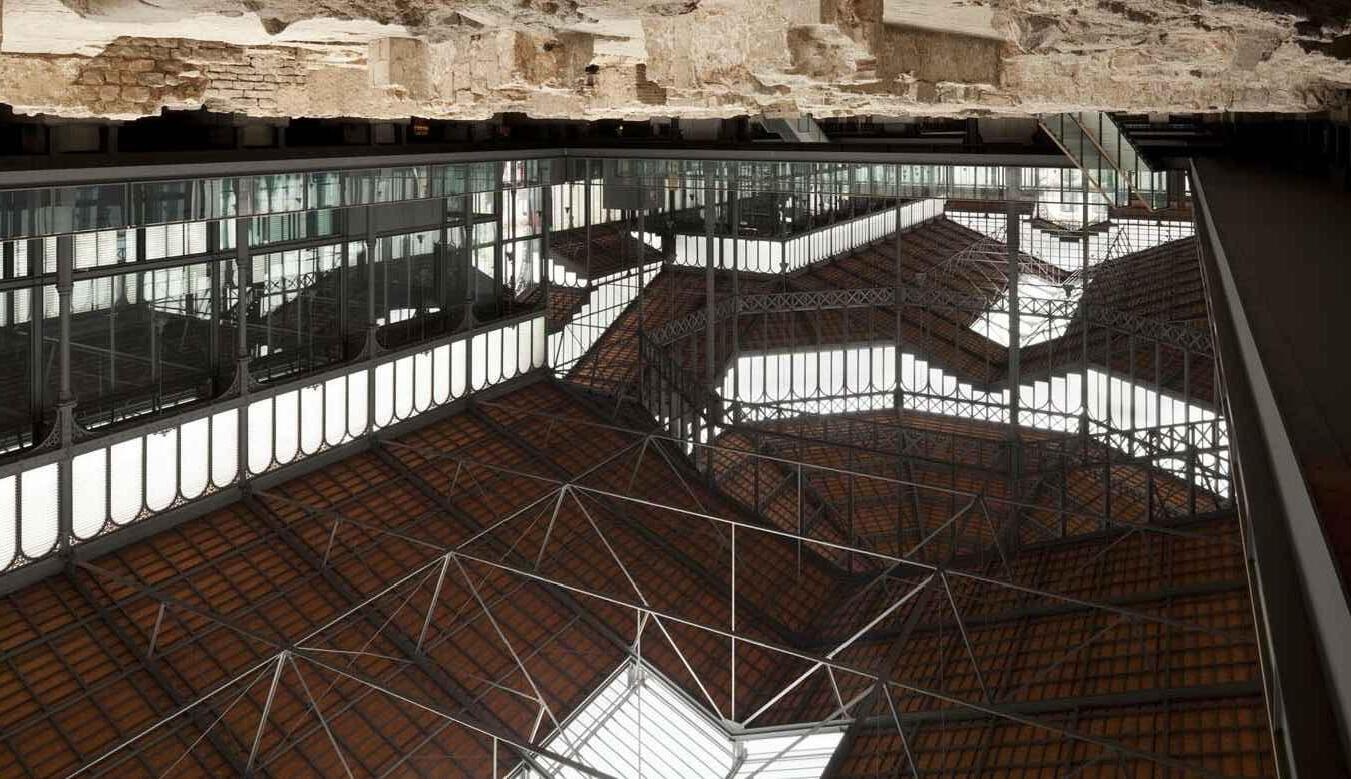
Andaboveitliesthefirst industrialconstructioniniron andcrystal,andthebiggestat thetimeinSpain,whichwas completelybuiltinBarcelona.
"thevisualeffectofthisvastroof,whichseemstohoverfreeofobstaclesabovetheground, penetratedbyshaftsoflightfromthewindowsframedinthemerestfilamentsofiron,isaspoetic andimpressivetodayasitmusthavebeenahundredyearsago."
professionalprojects15
Source:HUGHES,R.-Barcelona.Barcelona:EditorialAnagramaS.A.,1992
Sitelevelfloorplan.Gallery Longitudinalsection 25 10 5 0 Groundfloorplan,streetlevel 16professionalprojects
thestrategyᅵThecoexistencebetweenthe marketandthesiteisposedasthesumofthe instancesofdifferentmomentsandhistorical events,wherebytheintervention'smailgoalisto achievethefunctionalrecoveryofacomplex organism,whilekeepingitconsistentwithits historicalandformalreality.Thus,theinteriorof theoldmarketisapproachedasacoveredsquare -aprotected,crossablespace,andthefunctional agendaofownculturalofferingscorrespondsno longertoa19thcenturymarketplace,buttoa 21stcenturyagora.Thechallengeofconstructing aclosedbuildinginsideanopenbuildingthat protectstheremainsofacitysuggeststhe interchangeabilityoftheconcepts'inside', 'outside','over',or'under',andsetsaprecise strategy:keepingthecomplexvisiblyaccessible andphysicallypermeable,aswellasproviding certainspaceswiththerequiredcomfortand featuresinorderforthemtohostthe characteristicactivitiesofaculturalcentre (exhibitions,culturalandcivicactivities).
theprojectᅵTheprojectattainsthesegoalsby adaptingitsgeometry,matter,andconstruction essencetothecriteriaoftheexistingarchitectural complex,avoidinganyoddoraggressiveformal characterisationofitsspaces.Accordingly,in consistencywiththeoldmarket'sstructure,the centralspacecomplexisopenandusableasa coveredsquare-alargeviewpointoverthe18th and19thcenturies.Atthesametime,thespaces thatrequireclimaticconditioningarekeptclosed toensuretheirusage.TheCulturalCentre facilitiesarepurposefullyplacedatthefourside naves,alreadyenclosedasindependentspaces forElBorn'siron-castconstruction.
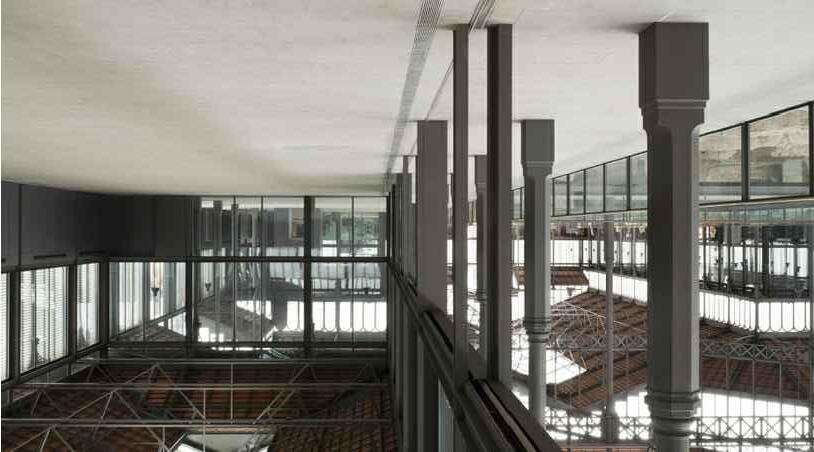
professionalprojects17
FusinaandRiberaStreetelevation
Crosssection
HistoricalcomplexofHospitaldelaSantaCreuiSantPauinBarcelona

WorldHeritagebyUNESCO
Authoroftheproject:Clotet,ParicioiAssociatsSLP&AbebaArquitectesSLP
RenovationoftheMaredeDéudeMontserratpavilion'sinterior
Client HospitaldelaSantaCreuiSantPauFoundationᅵPublic
Site 1.885m²
Competition 2011ᅵ03
Collaborationoncompetition2011ᅵ03
EquivalenttoRIBAStage2
theframeworkᅵTheMaredeDéude Montserratpavilionbelongstothelarge HospitaldelaSantaCreuiSantPau complex,designedbyLluísDomènechi Muntaneraround1901.
thestrategyᅵHavingtomodifywhatwe likesomuchisasensitivematter.Itfeels overwhelmingtotouchthesehigh-quality architectures,whichareprominentinour individualandcollectivememory. Nonetheless,changeisinevitable.A radicallyconservativemindsetwouldlead tothenaturaldeathofthebeloved building.Weneedtosearchforthose qualitiesthataredeemedtobespecific, meaningful,valuable,anduntouchable,in ordertopreserveandboostthem.Andat thesametime,weneedtoknowhowto findroomformanoeuvreinthenew on-siteintervention,intherealmof anythinggeneric,irrelevant,or improvable.Thegeneralgoalthereofisto attainatimingadaptationinarchitecture, inallitspermanentelements,aswellas tosupportnewusesthatsymboliseand reflectthemoment.
Inthisbuilding,whatisdeemedtobe specific,meaningful,valuable,and untouchablearethemagnificentoriginal spaces,aswellasthesuperbqualityof
spaces,aswellasthesuperbqualityof treatmentoftheroofs,walls,carpentry, blinds,andshuttersthatdemarcateand qualifythem.Amongalltheelementsthat helpcreatesuchapersonalatmospherein Domènech'sarchitecture,itisconsidered thatthemostgeneric,irrelevant,or improvableoneisthehorizontalplanetheflooroftheseadmiredspaces.
theprojectᅵTheusableareaincrease, essentialforlocatingthenewprogram,is achievedbyleveragingtheinnerheightof theroomswithamezzanine,approached asanindependentarchitecturalpieceof furniture,asalargetable.Itisa free-standingelementwithapolygonal shape,unattachedfromanyroof,wall, window,shutter...Thisautonomous, delicate,temporaryobject,whichisnot necessarilyidenticalinthetwospaces whereitisrequired,istreatedwitha languagethathelpsisolateitfromthe architecturalframeworkwhereitis located.Itispolygonalasopposedto orthogonal,calligraphicasopposedto tectonic,white,metallic,andglazedas opposedtocolourfulandceramic,modest inheightasopposedtomonumental.
Source:LluísClotet
18professionalprojects
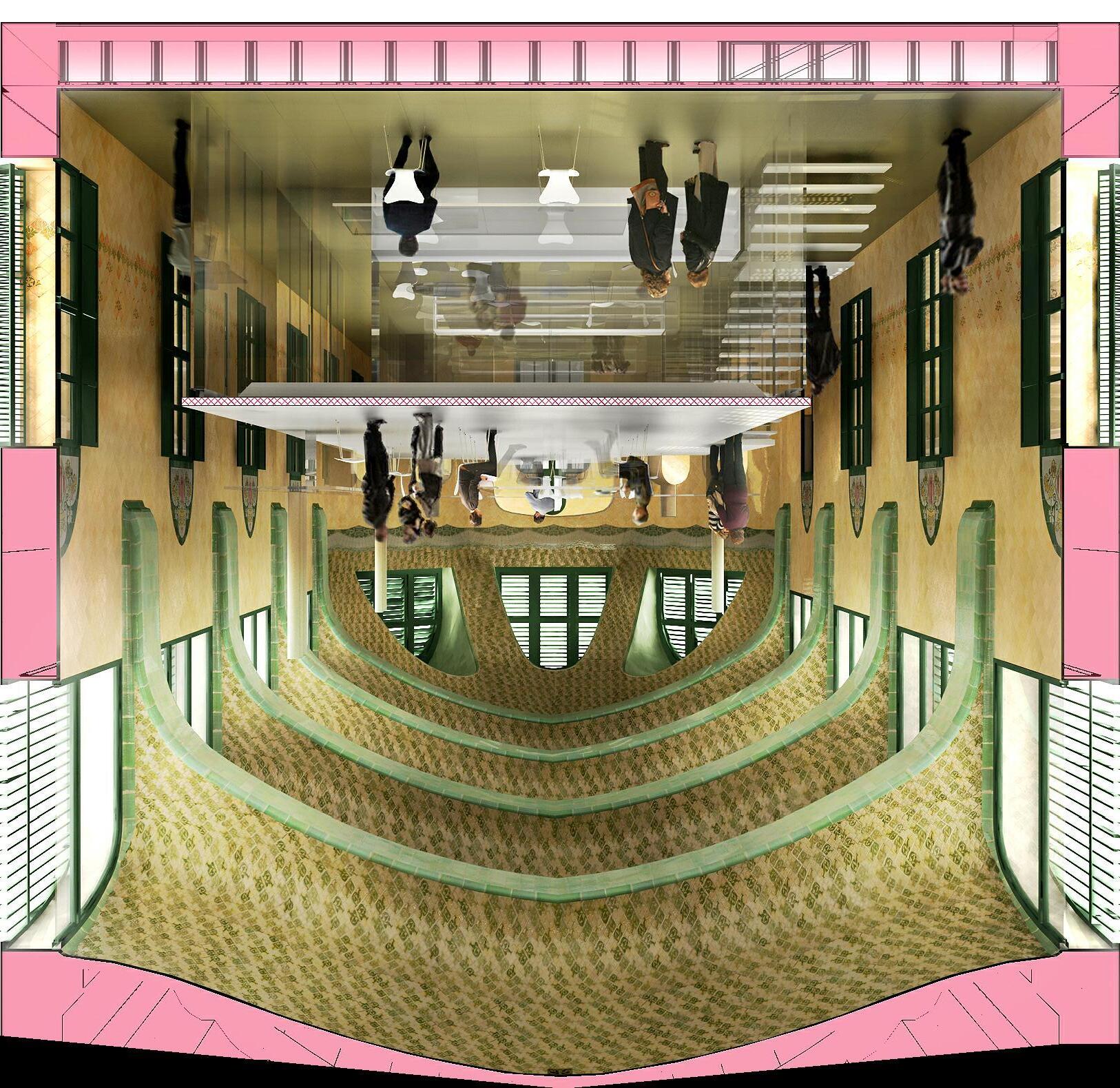
professionalprojects19
reclamationoftheinteriorspacesᅵbyreleasing DomènechiMuntaner'sworkfromtheexcrescencesthat havebeendevaluingitthroughouttheyears.
Thefloor,asanirrelevantorimprovableelementinthe originalbuilding,israisedby48cmwithagenerous accessflooringthatallowstosolveallthetechnicalissues withoutaffectingthequalitiesoftheinteriorspaces.
restorationoftheinteriorspacesᅵtheproceduresused mustresultfromacriticalandcomprehensiveanalysisin eachandeverycase,alwaysinconsistencywiththe interventionandwithduerespectforthemonument's integrityandauthenticity.
20professionalprojects
Longitudinalsection
thepieceoffurnitureasanarchitecturalelement, togetherwiththeaccessflooring,makesitpossibleto meetthefollowinggoals:
-Flexibilityofuseintheshortandlongterm -Totalreversibility
-Discernibility:dialoguebetweenthecontemporary languageandthemodernistlanguage -Freeheightleveragingtoincreasetheusablearea.
finalstateᅵitisallaboutatimingadaptationin Domènech'sgreatbuilding,whichisgivenanew, hopefullynotlastuse.Whenthenewadaptationis completedinsomeyears'time,itisdesiredthatthe currentplancanbeundonewithoutatrace,without harmingorevenslightlytouchingwhatispermanent, whatissovalued-Architectureitself. Crosssection
Source:LluísClotet
professionalprojects21
Mezzaninefirstfloorplan
Firstfloorplan
Mezzaninegroundfloorplan
Groundfloorplan
012 5
Basementfloorplan
22professionalprojects
constructiondetailᅵthenewhorizontalplane
finishingflooring
radiantflooringmadeofprefabricatedrigidpanels
pedestalflooring
woodpanel
1cmthickmetalplate
UPNprofile
5x5cmmetalpillar
structuralreinforcement
metaltrusses
raised-accessfloorpedestals
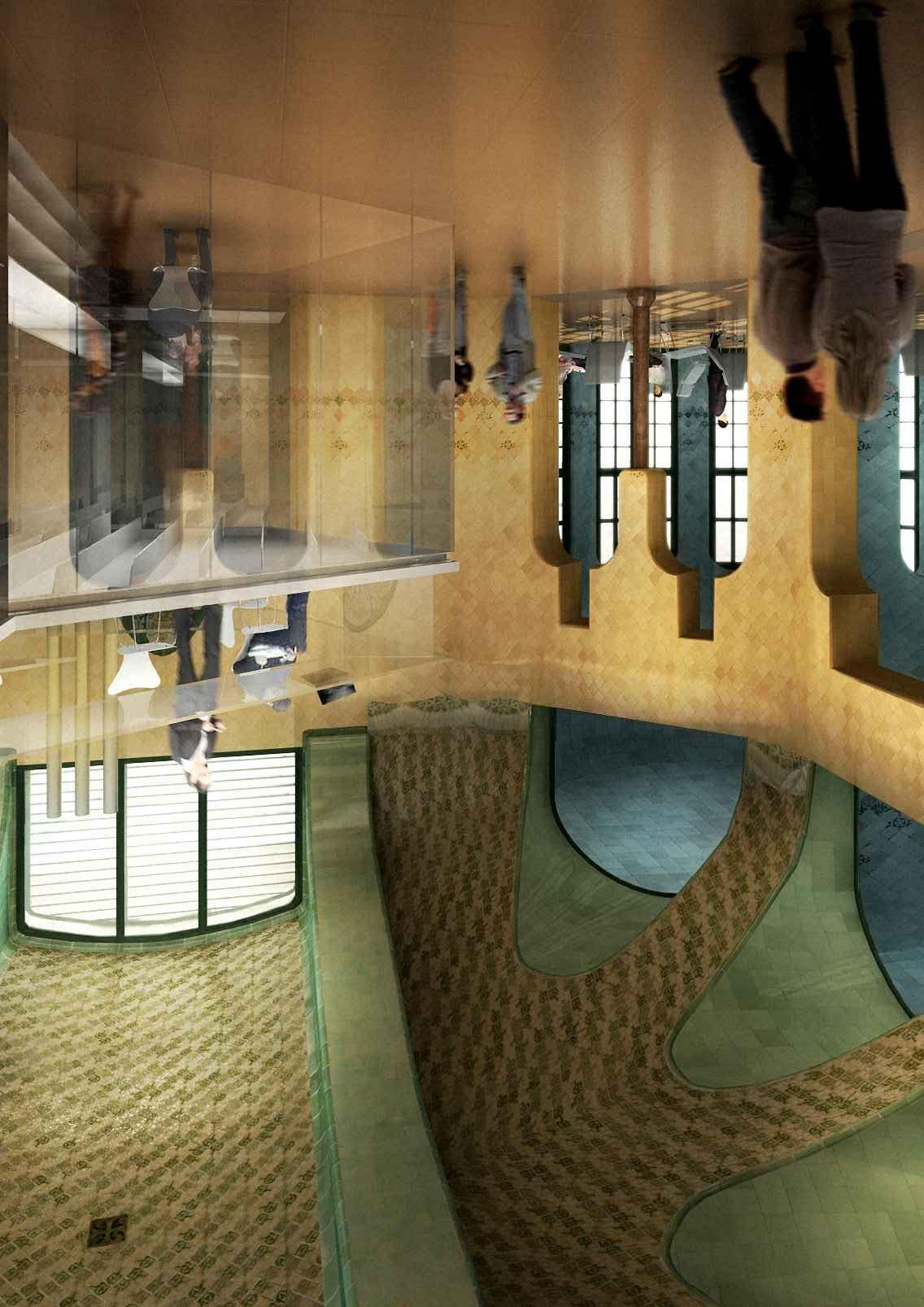
radiantflooringmadeofprefabricatedrigidpanels
flooring
professionalprojects23
HutinLiri,ValledeBenasque

Authoroftheproject:PabloSeralandClàudiaCortina
Refurbishmentofahutconvertedintoasingle-familyhome
Client Private Plotarea 725sqm
Builtuparea 184sqm
Preliminarydesignproject2013ᅵ12-ongoing EquivalenttoRIBAStage0-1-2
contextᅵImmersedintheheartoftheBenasqueValleyand surroundedbyanaturalareaofsingularbeauty,therefurbishmentof thisbarnconvertedintoasingle-familyhomeisdesignedfromthe respectfortheenvironmentinwhichitislocated.
theframeworkᅵExistingisolatedbuildingofarectangularfloorplan and168sqmdistributedoverthreefloors.Itsgeometrymustbe preserved,anditstotalvolumecanbeincreasedby1/5accordingto regulations.
theprojectᅵThestonewallsandwoodenbeamsarerespected,as wellasthetileroof.Thoseelementsthatareinastateofdeterioration arereplacedbynewonesofidenticalcharacteristicstotheoriginals.
Indoors,ontheotherhand,atotalremodellingproposalallowsittobe habitable.Onthegroundflooristhedouble-heightlivingroom,dining roomandkitchen.Awoodenpieceoffurniturerunsthroughthefloor, becomingdifferentelementsasitpassesby:stairs,sofa,kitchen, wardrobeanddesk.Onthefirstandsecondfloorthesleepingareais located.
24professionalprojects
Groundfloorplan
access livingroom diningroom outdoorterrace kitchen fridge outdoordiningroom lavatory water heater larder cleaningproducts coats existingbuilding extension barbecue CurrentstateᅵExteriorview





professionalprojects25
InteriorviewᅵLivingroom-Diningroom-Kitchen
InteriorviewᅵBedrooms
Moravia,Asuncion,Paraguay
Authoroftheproject:MendezdelpozoArquitectosSCP
210-dwellingresidentialCondominium
Client IHPInmobiliariaHispanoParaguayaᅵPrivate
16.672sqm
37.144sqm
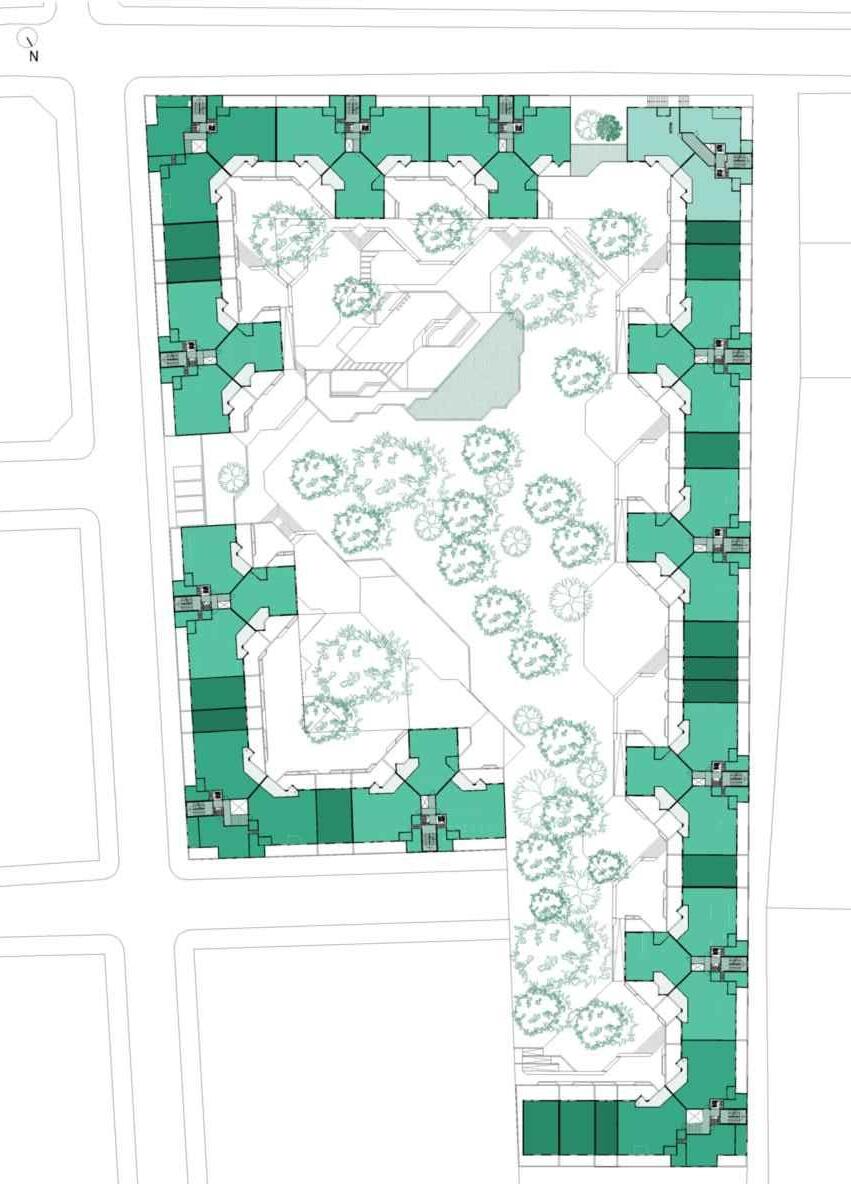
2011ᅵ06/2012ᅵ11
ᅵ06/2012ᅵ08
Buildinganearthlyparadiseformenisor shouldbe,asAlvarAaltoclaimed,the ultimatemeaningofourhomes.Whenwe undertooktheprojectofa"Closed residentialcondominiuminParaguay"we gottheopportunitytoputintopractice thisnobleintention.Itmeantbuildinga paradise,anoasisamidthescatteredand fragmentedcityofGranAsunción,San Lorenzo,currentlyinfullexpansionand growth.
Agatedcommunityisbydefinitiona privateurbanspace,protectedfromthe outsidebyasingleentranceguarded24h, whichoffersdwelling,parkingand commonservicestoitsowners.This typologyisreproducedinmanySouth Americancountriesfollowingthe Americanmodelofgatedcommunity, repeatingsomepatternswhichdeservea criticalreview.Thetraditionalperimeter walloffersphysicalandpsychological securitytotheresidents.However,the configurationandtypeofthesewallshas degeneratedintosituationswherethe ownerseemsimprisonedinhis possessionsratherthanprotectedfrom theoutside.Theresidualspacebetween thebuildingsandthewallmostoften becomes"noman'sland",anabandoned placethatservesneitherthepropertynor thecity.Theurbanimageofthese promotionsturnsthecityintoaplace surroundedbyopaquewalls,wherethere isnoroomforacivicspace.Likewise,the qualityoftheinternalspacebetween buildingsisarguable,giventhatinmany
buildingsisarguable,giventhatinmany casesthesurfaceparkingoccupiespublic areas.
TheMoraviasiteconsistedofthreeplots ofslightlyinclinedlandofdifferentsize andshape,includingastreetbetween themwhichgaveresidentsaccessbutat thesametimefragmentedthewhole.
Asafirstprojectintent,wechooseto unifythethreeplotsandintegratethe streetastheonlynotbuildablearea. Takingadvantageoftheuneventerrain, wearrangetheparkingspaceinto half-buriedparkingterracescoveredwith newfloorstructures.Inthismanner,we createanartificialtopographywhich servesascoverageforcars,andbecomes partofthecommunityspace,providing pavedareasinthesquareswhichgive accesstotheblocks.Thebuildingis arrangedontheperimeteractingasa "wall"betweentheoutsideworld(public space)andtheinterior(privateand controlled).Thus,weoptimizetheuseof theplotbyprovidingalargecommunity parkintheinterior,whilstofferinga compactcityimageontheexteriorby locatingthefacadesatthestreetlevel.In thisconceptionoftheproject,wewere inspiredandguidedbytheworksof Coderch(DwellingsforFishermen,inthe Barcelonetadistrict)andSaenzdeOiza (DwellingsElRuedo,nexttotheM-30 urbanhighwayinMadrid).
26professionalprojects
ConstructioncompanyConstrusilSA Plotarea
Builtuparea
Constructionphase12012/2014 Constructionphase22015/ongoing Collaborationonbasicdesignphase22012
EquivalenttoRIBAStage2-3
Basicdesign
Source:mendezdelpozoarquitectos



professionalprojects27
Thesetissolvedbyrepeatingastandard T-type,whilstmakinguseofaT-typevariation onthecornersandaseriesofduplexor triplexpieces,thewidthofwhichcanbe modifiedtocompletethebuilt-upperimeter. EachblockinThasthreeapartmentsper storey.Thissettingallowstheoptimizationof commonspaces,whileofferinganexterior linearfaçade.Inturn,theprojectionsonthe insidecreatesmallsquaresthatmakeupthe accesstotheowners'privatespace.All dwellingshavealiving-diningroomanda masterbedroomfacingtheinteriorgarden. Kitchens,bathroomsandotherroomsare facingthestreet.Thespaceutilization promotedbyaninteriorfaçadeconsistingof fragmentedgeometryisintensifiedbythe eliminationofsomedepartmentsfromhigher storeys.Inthisway,manylandscaped terracesaregenerated.Privacyontheground floorissolvedbytheimplementationof courtyards:amainonewhichisconnectedto thecommunitypark,andasecondaryonein therearfacadecreatingatransitionalspace betweenthedwellingsandthestreet.Theset isroundedoffwitha9-storeytowerinthe south-westcorner,whichactsasa characteristicelementandprovidesanurban referencetotheLagunaGrandeAvenue.



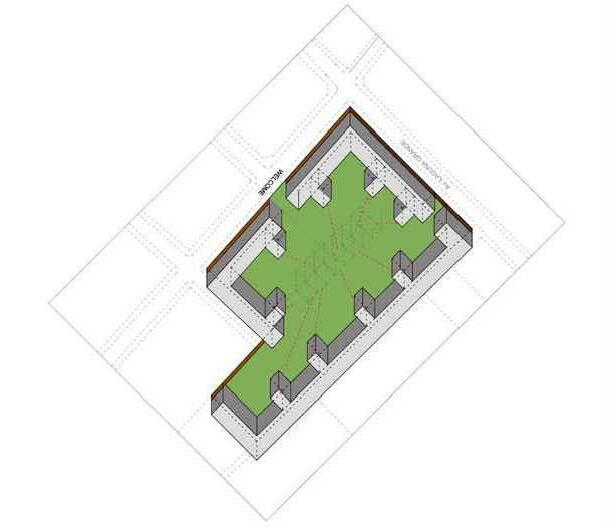


 AerialviewᅵFirstphaseofconstructioncompleted.2014
AerialviewᅵFirstphaseofconstructioncompleted.2014
StandardT-type 28professionalprojects
Source:mendezdelpozoarquitectos
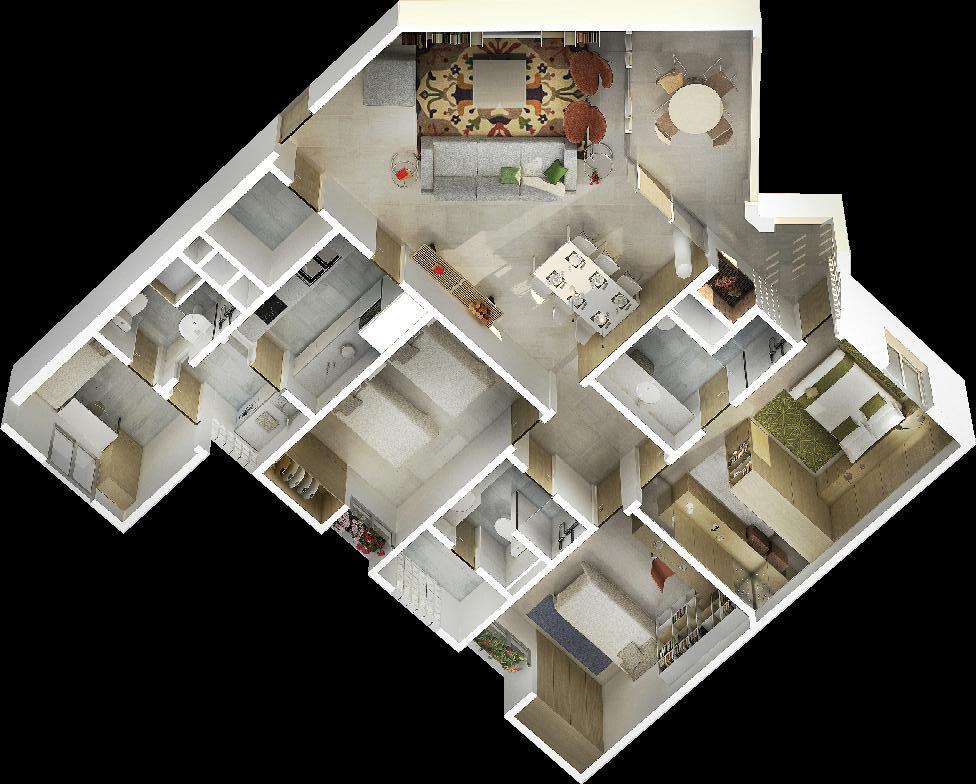
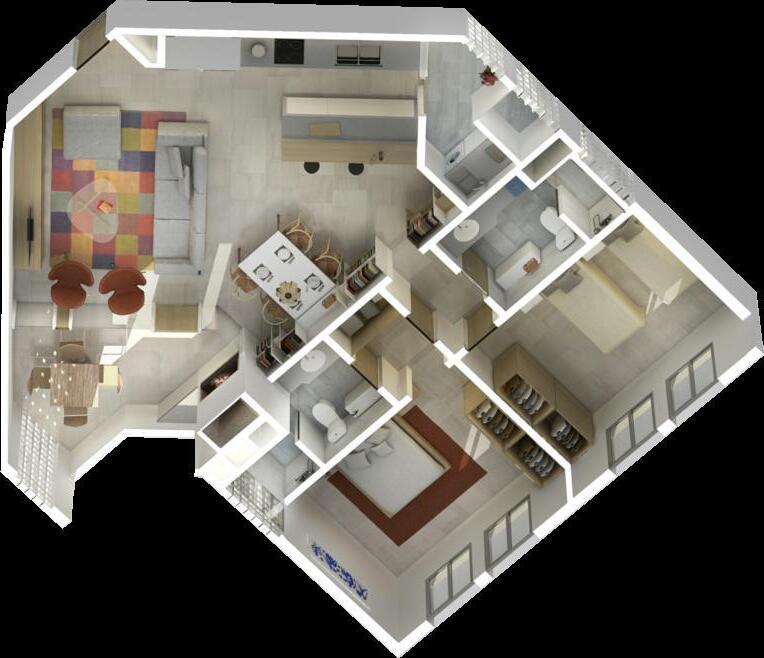




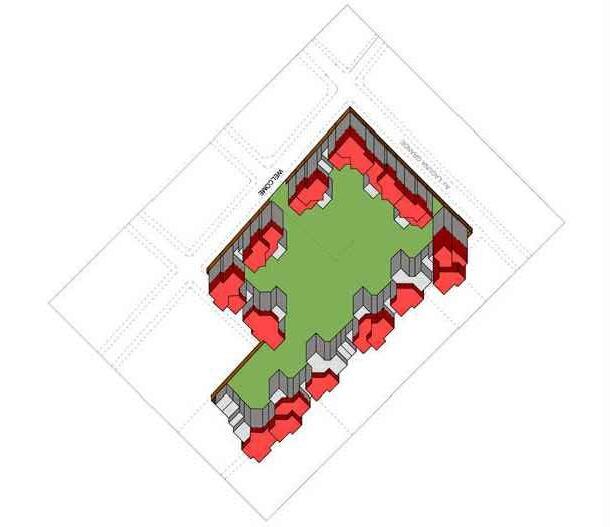 2-bedroomapartment.T-type
3-bedroomapartment.L-typeandT-type
Interiorviewᅵ2-bedroomapartment.T-type
2-bedroomapartment.T-type
3-bedroomapartment.L-typeandT-type
Interiorviewᅵ2-bedroomapartment.T-type
professionalprojects29
1-bedroomapartment.L-type
ResidentialareainCanAubarcaIbiza
Authoroftheproject:AbebaArquitectesSLPandMendezdelpozoArquitectosSCP
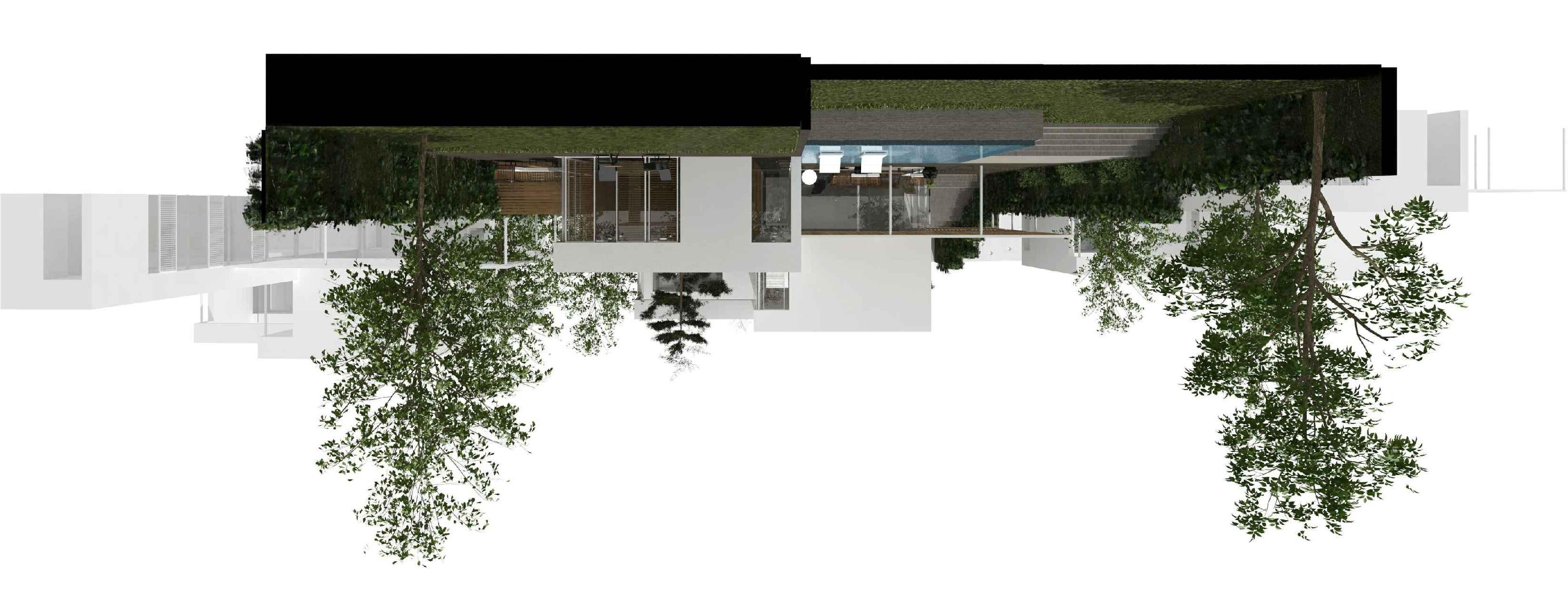
OasisBalearᅵPrivate
2013ᅵ09
ᅵ09
thecompetitionᅵThecompetitionproposesthereparcellingofa7.661sqm plotintheCanAubarcaurbanizationintosevenplots,andthereparcelling ofasecond1.620sqmplotintotwoplots,fortheconstructionofa single-familyhomeineachofthem.
Despitethegeometricdifferencesamongthenineplots,theproposalcan adaptasingletypeofhousingtoeachofthecasuistry,thankstoitsmore flexiblebody,therooms.
30professionalprojects
Client
Competition
Collaborationoncompetition2013
EquivalenttoRIBAStage2
Reparcellingandconstructionofninesingle-familyhomes
Site 9.281sqm
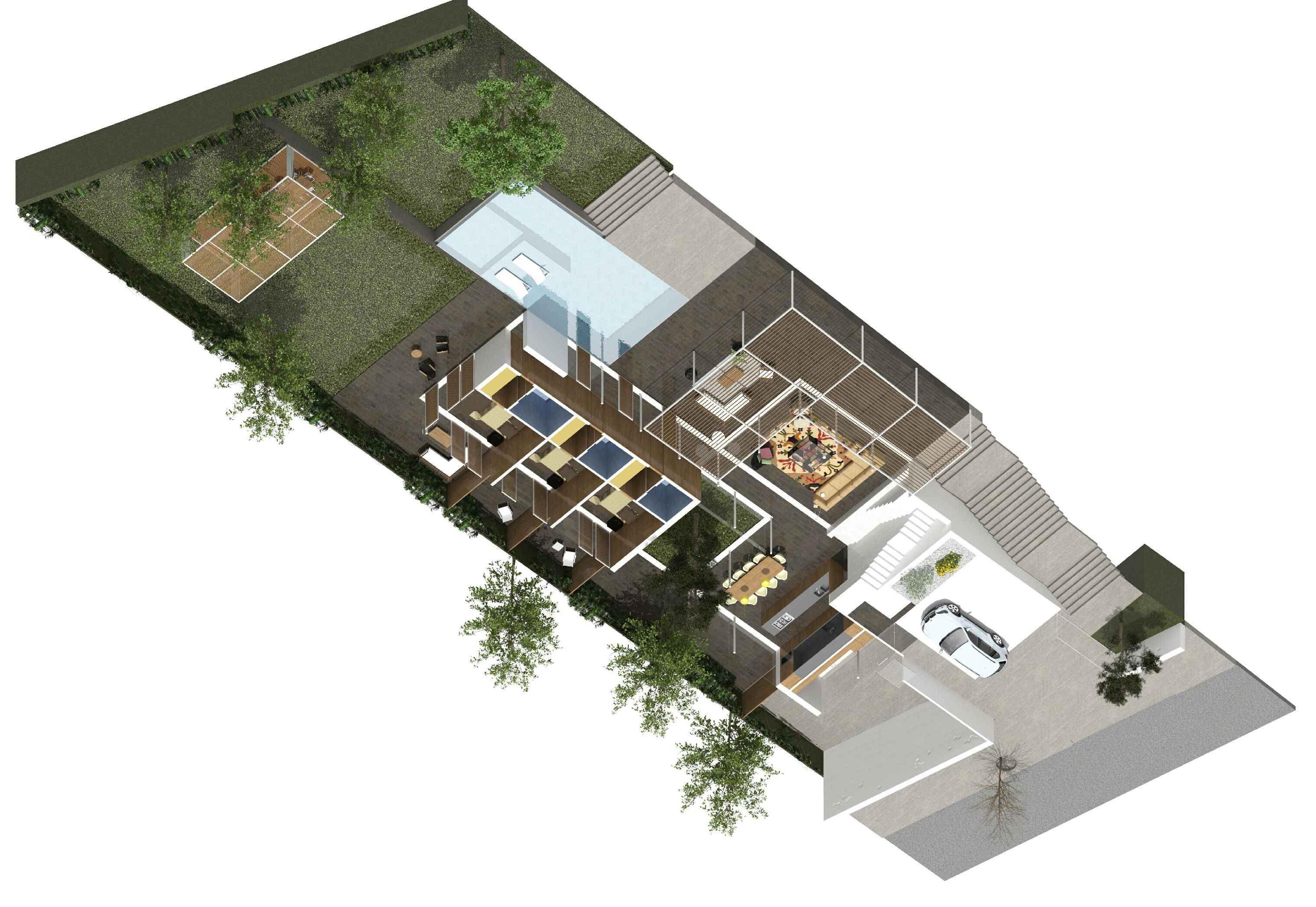

professionalprojects31 axonometryᅵInteriorview bedroom1 bedroom2 bedroom3 bedroom4 livingroom entrance garage diningroom kitchen utilityroom A-type Reparcellingplots12,15,16,17intosevenplots B-type C-type D-type E-type
Externalviewfromthegarden
Alloutdoorspacesparticipateinthehouse
Longitudinalsection
Thelivingroom,thenervecentreofthehouse,isthespacethatdominatesallthevisualsofthehouse,bothinsideandoutside


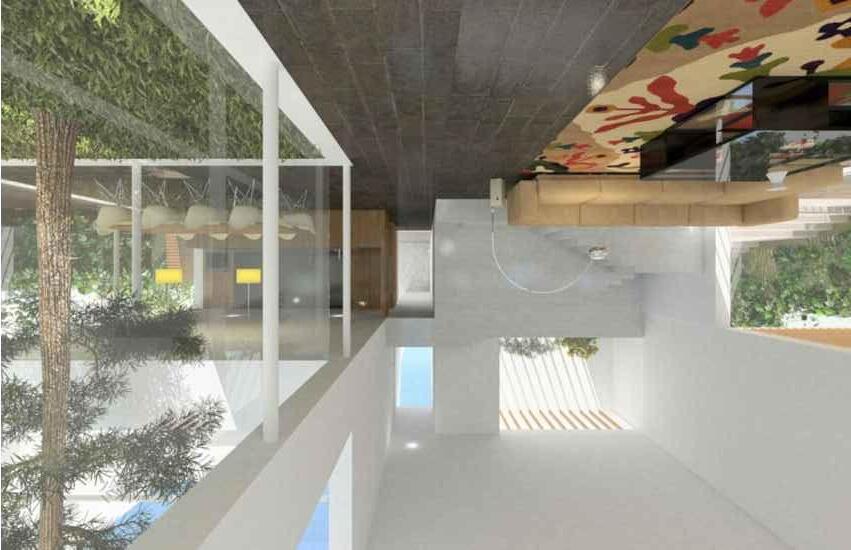

Livingroom,diningroomandkitchen

32professionalprojects
LongitudinalsectionReparcellingplot4
E-typekeepsthesameschemeplacingthelivingroomandthediningroom-kitchenonthegroundfloorwhilethe4bedroomsontheupperlevelofaccess,creatingaporchin frontofthelivingroomandthediningroomopenedtothepool
Firstfloorplan.Access
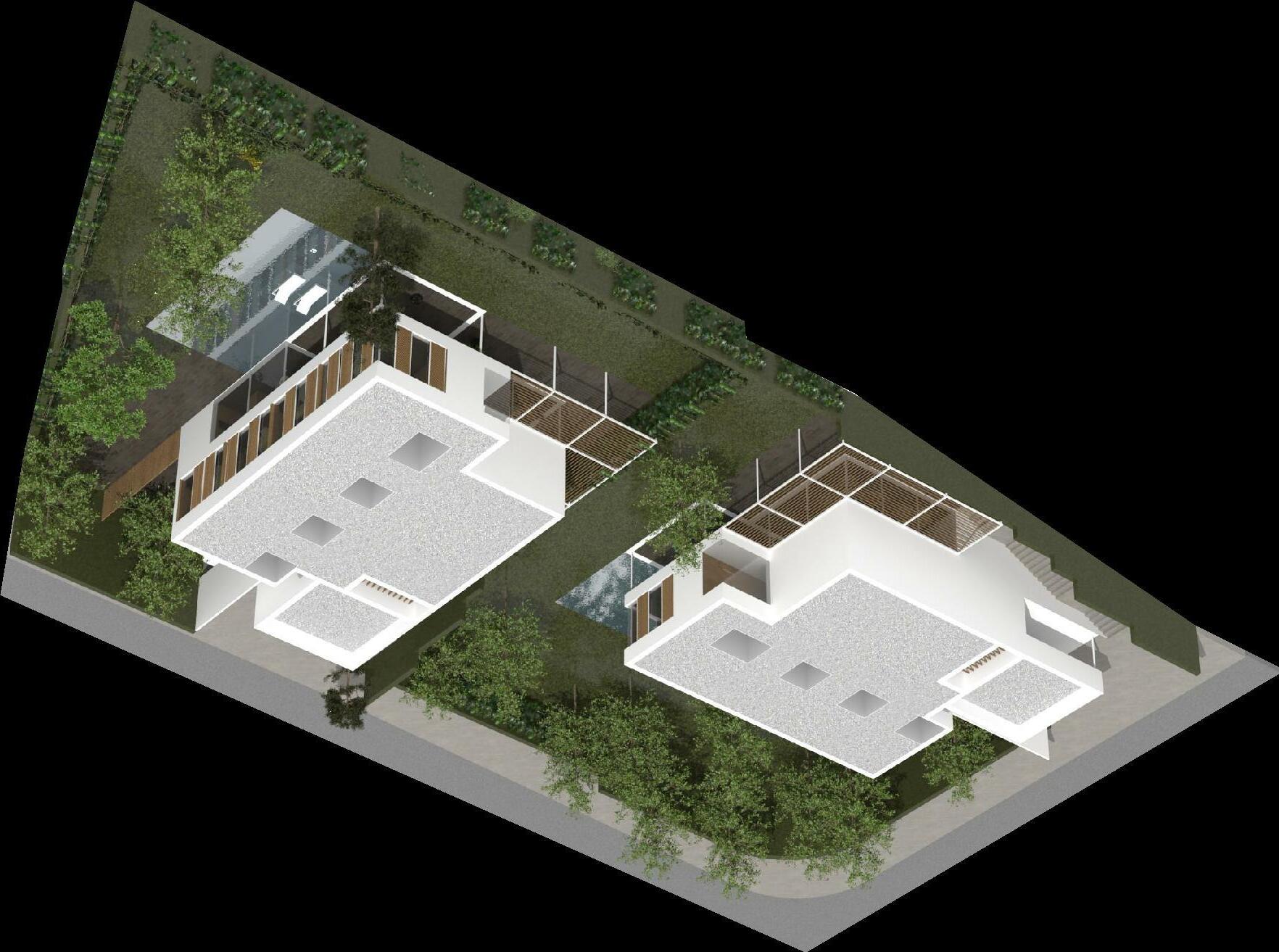

professionalprojects33
axonometryᅵReparcellingplot4intotwoplots
Groundfloorplan
E-type bedroom1 bedroom2 bedroom3 bedroom4 livingroom entrance garage diningroom kitchen utilityroom
CambridgeHouseHotel,London
GradeIlistedformertownhouse
Authorofthearchitecturalproject:PDPArchitects
Authoroftheinteriordesignproject:LauraGonzález
Buildingrestorationandrenovation
Client MotcombEstate
Size 102rooms,7residences
Site 18.000sqm
Status Underconstruction
Collaborationonexecutiveinteriordesignproject2022
EquivalenttoRIBAStage4
Frontelevation,designedintheC17th“HôtelParticulier”style
thebackgroundᅵOriginallybuiltasaresidentialdwelling in1756-1761,CambridgeHousewasthehomeofthe NavalandMilitaryClubfrom1865until1999.Ithas alwaysbeenaffectionatelyknownasthe'InandOutClub', duetothe'in'and'out'signsforvehiclesenteringthe courtyardinfrontofthebuilding.
theprojectᅵTheoverallprojectistotransform CambridgeHouseandadjacentbuildingsintoaluxury hotelwithprivateresidences.

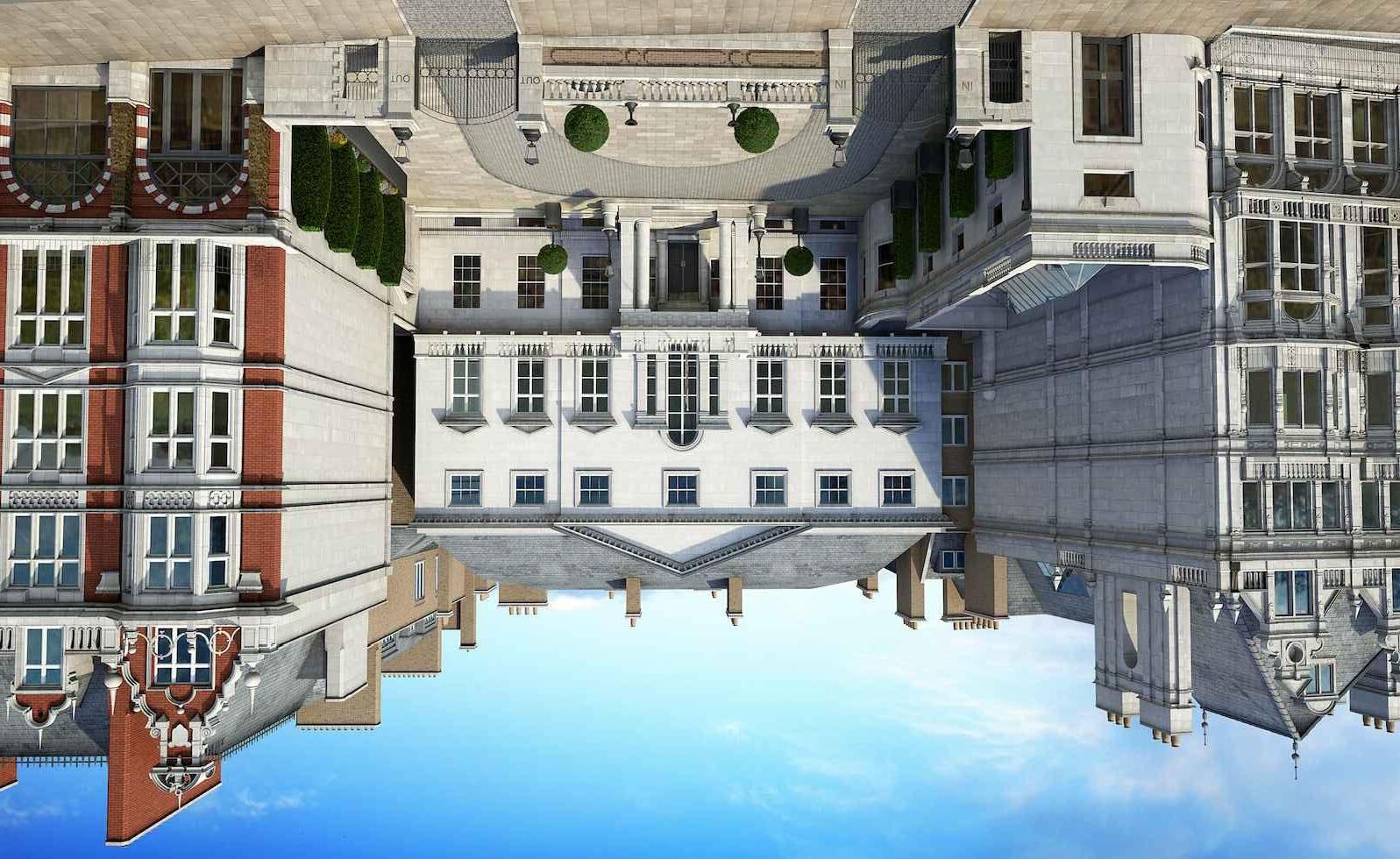 Groundfloorplan
Groundfloorplan
34professionalprojects
InteriorviewsᅵUnderconstruction
Source:PDPArchitects

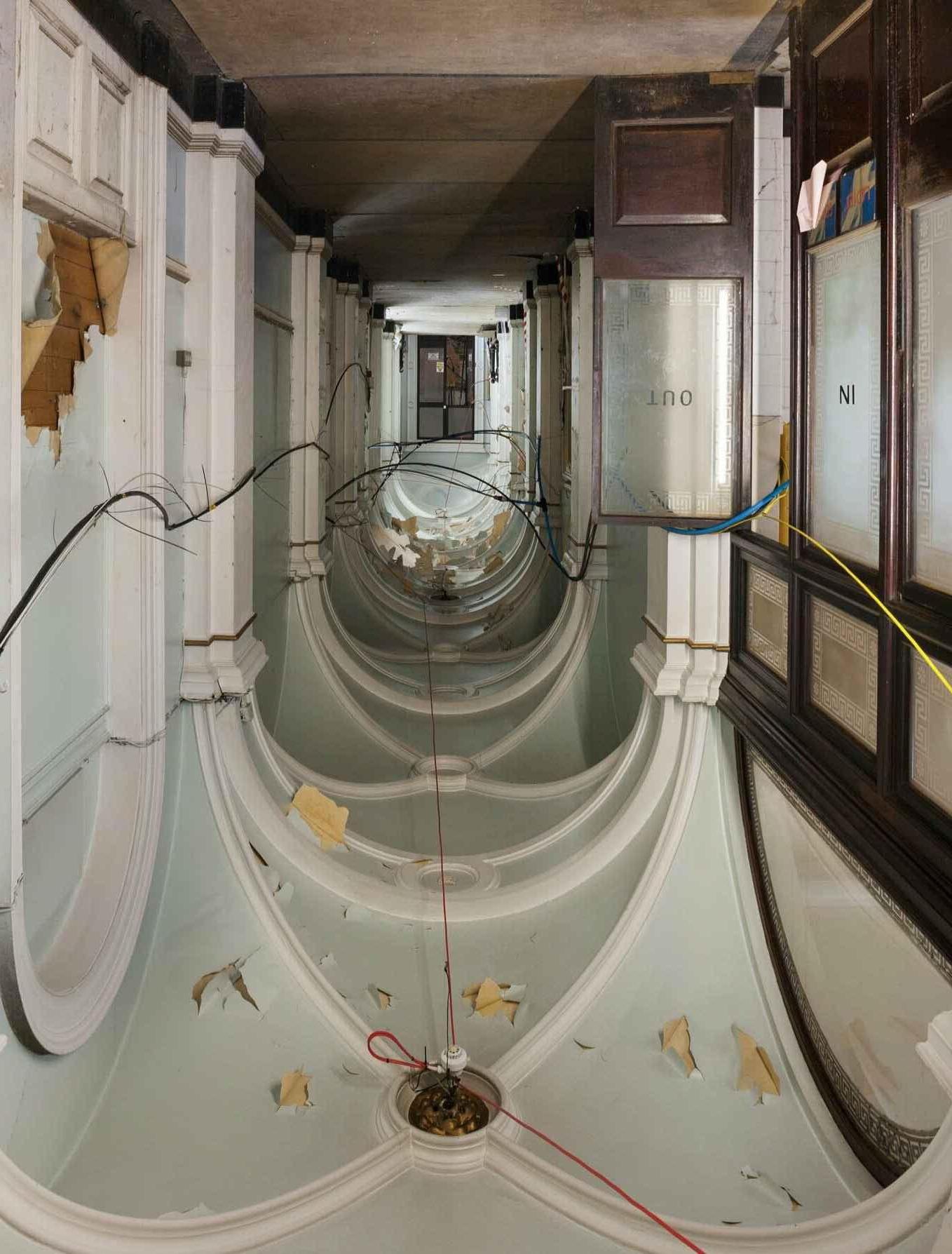

professionalprojects35
TSHTheStudentHotelBarcelona
Authoroftheproject:GCAArchitects
Authoroftheinteriordesignconcept:TSHcreativeteam
Hotel,residence&coworking
Client TheStudentHotel
Builtuparea 20.000sqm
Contruction 2022
Collaborationonexecutiveproject2019
EquivalenttoRIBAStage4
Section Source:GCAArchitects


36professionalprojects
Ø1.20 Ø1.50 Ø1.50
ExteriorviewᅵMainfaçade
InteriorviewᅵRoom
Floorplan
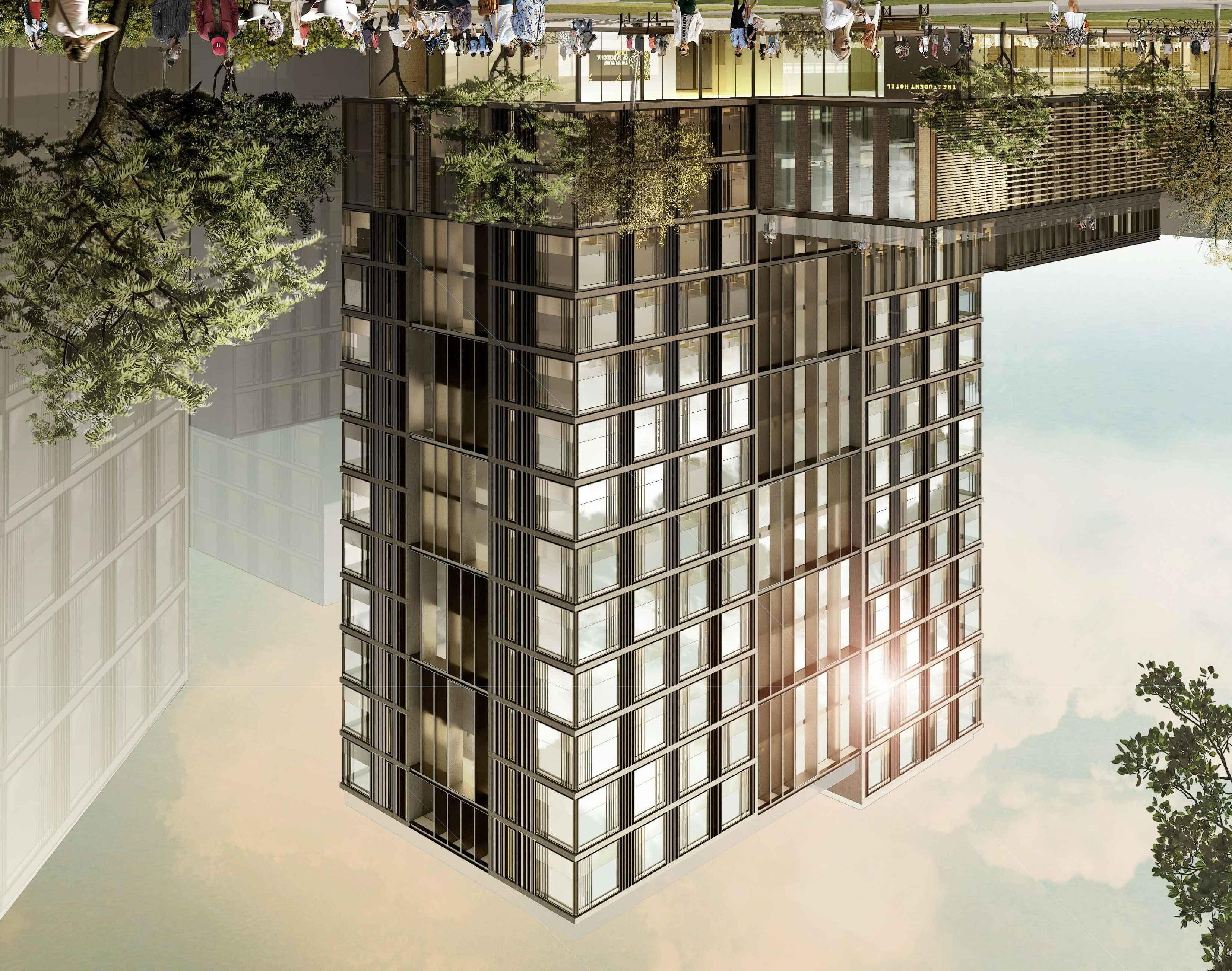
professionalprojects37
N'seleComplexᅵKinshasa,DemocraticRepublicoftheCongo
ArchitecturalComplextoholdthe"XIVeSommetdelaFrancophonie"
Authoroftheproject:AbebaArquitectesSLP
RemodellingoftheComplex|
CongressPalace,PresidentialPalace,41pavilionsashousingaccommodations,SportsComplex
Client GovernmentoftheDemocraticRepublicoftheCongo
Site 32.000sqm
Competition 2011ᅵ01/2011ᅵ05
Collaborationoncompetition2011ᅵ04/2011ᅵ05
EquivalenttoRIBAStage2
38professionalprojects
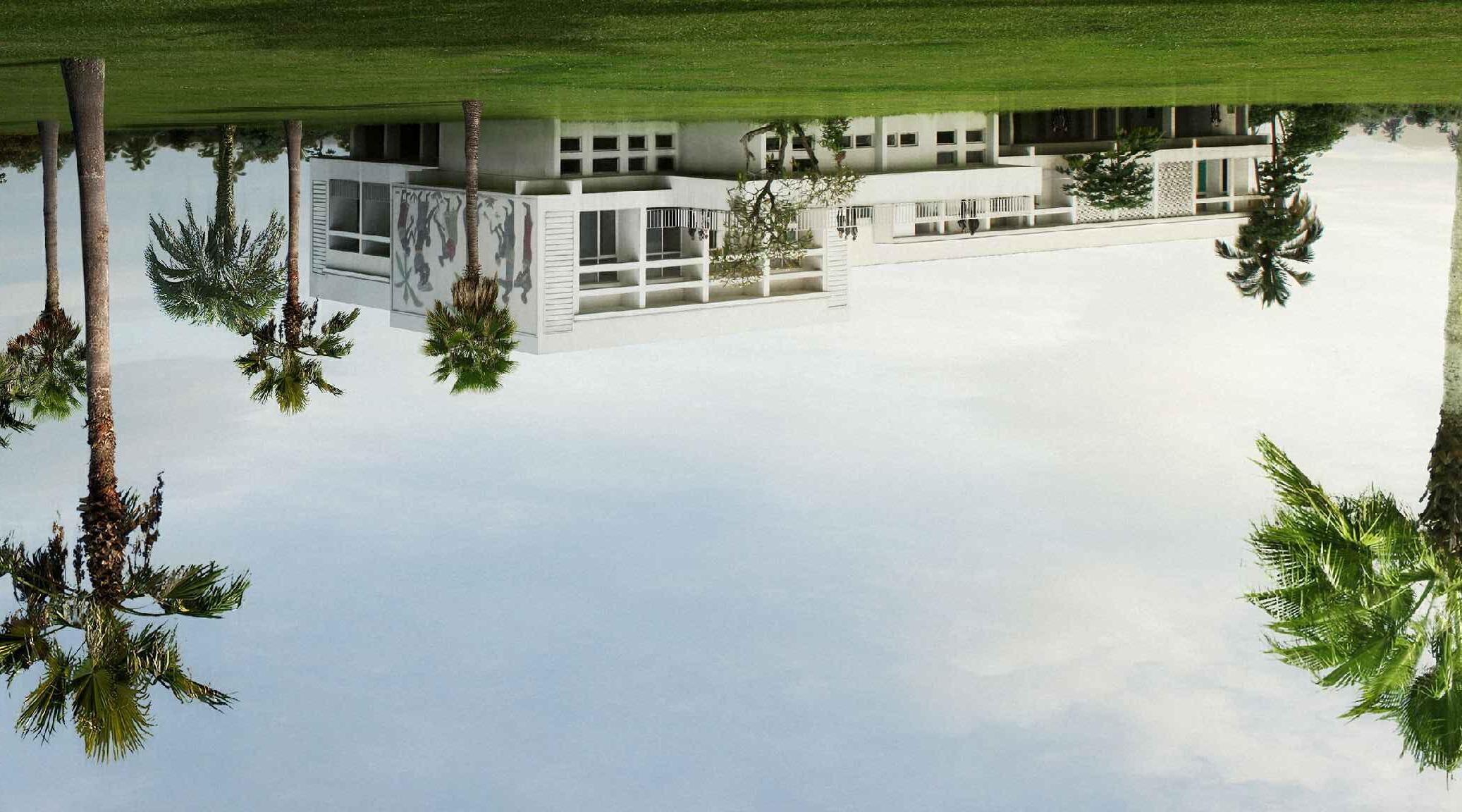

professionalprojects39 c' d' d c Firstfloorplan Groundfloorplan PresidentialPalace
CongressPalace
LandscapeInterpretationCentreinSantaMariadeVallvidrera
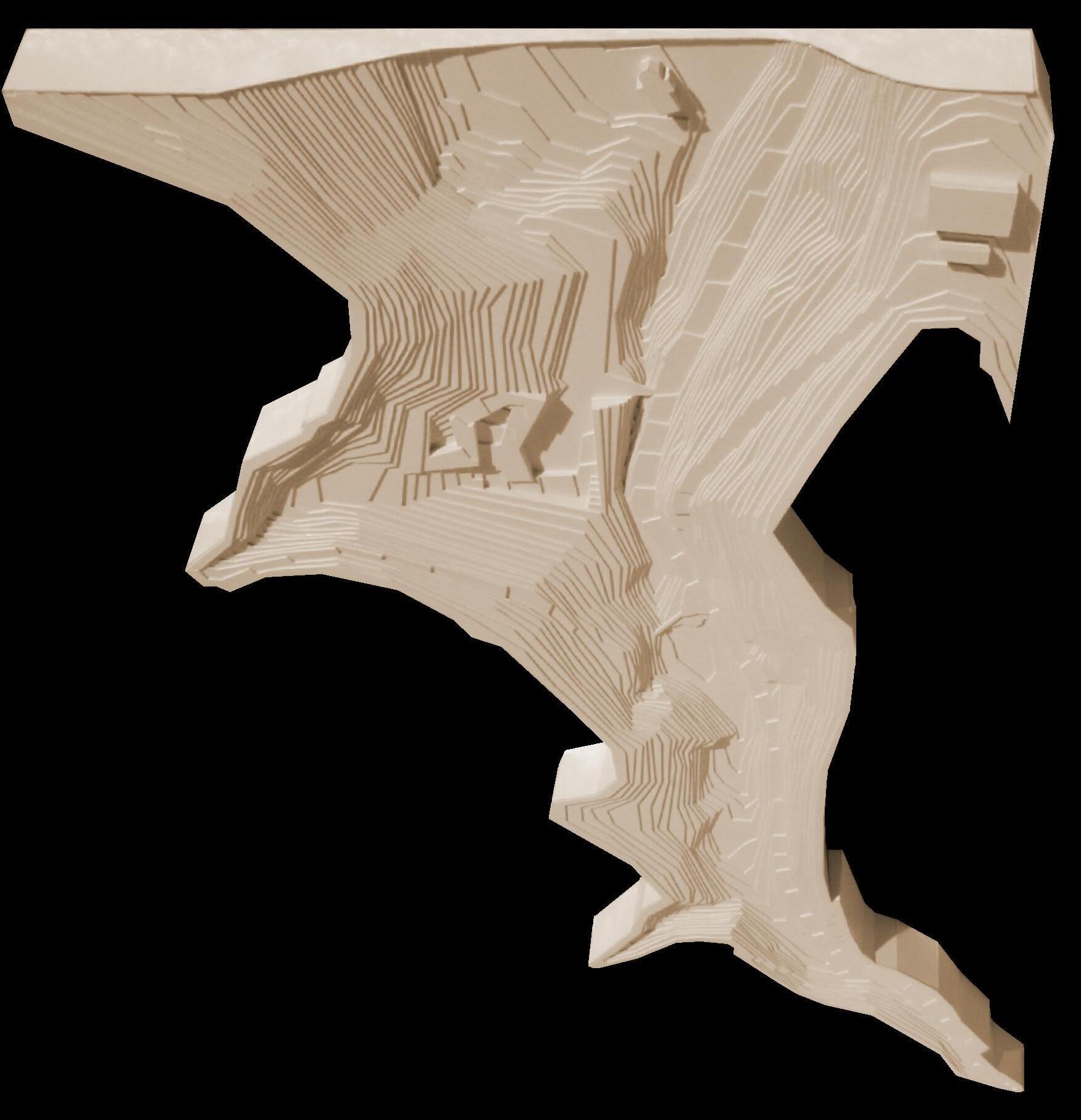
Tutor:AlfredoLinaresSoler
ReviewCommittee:AlfredoLinaresSoler,JavierLópez-Rey,XavierLlobetRiberio,M.A.AlonsodeMedinaAlberich
contextᅵTheprojectislocatedinSanta MariadeVallvidrera,anareaofgreat naturalbeautysetinthecentralsectorof CollserolaPark.
Popularlyknownasthegreenlungof Barcelona,CollserolaParkisaprotected naturalareaofover8,000hectares.
Thediscussionofitsroleinrelationtothe cityhasbeenaconstantonethroughout thiscentury.
Theproposalfortheplanningand managementofthepark,developedin 1985,aimstodefinetheroleofthepark, integratingdifferentaspectswhichhave animpactonit,aswellasgoingbeyond protectiontopreventsubsequentneglect ofthemountains.Theproposalassigns thisterritoryanactiveroleinrelationto thecity,definingitsendwhilstcreatinga landscapeandaproperlyorderedand appreciatedmetropolitanarea.Atthe sametime,itoutlinesahypothesisforthe futurewhichprovidespreservationand theenjoymentofcitizens.
TheParkInformationCentre,openedin 1990,housestheheadquartersofthe SerradeCollserolaNaturalPark Consortium.However,duetoan increasingdemandanduseofthepark sinceitsconstruction,itisnecessaryto complementtheprogramwithanew informativebuilding,locatedonlyafew metersaway,tohouseacenterfor researchanddocumentation.
40academicprojects
FinalDegreeProject HigherTechnicalSchoolofArchitectureofBarcelona2011ᅵ Qualificationobtained 8,5ᅵ10

ExternalviewᅵInformativebuilding academicprojects41
theprojectᅵIntegrationandrespectfor thesurroundinglandscapearethe premisesofthisproject.Thebuilding, embeddedinthemountainsandopento theoutsidethroughglassgrooveswhich formthefaçade,isactuallyconceivedasa tourwherethevisitorwalksinsideand outsidethebuilding,givingthemthe feelingofwalkingthroughacave.

ribbonsᅵThetreatmentofoutdoor spacesisdonewiththesameresourcesas usedinthebuilding.Thus,theyareseen asanextensionofthebuildingitself,the Cortensteel-amaterialthateasily integrateswithnature-beingthe protagonistwhichcreatesnew environments.Thedeformationofthis material,asifitwerearibbon,wraps aroundthenewcorners,wherethevisitor canenjoymountainactivities.

42academicprojects ExternalviewᅵInformativebuilding
260.41 C04C03C02C01C14C09C08C07C06C05 E08 E07 E09 E10 E04 E03E02 E21E12E06E05E13 E11 E16 E14 E13E17 E19E20 D07 D05 E20 D07 D05 D06 E20 D01 D01 D06 D07 D03 D03 D02D04 D05 C10C11 F10 F08 F11 F07 F09 C12 F13 F12 F14 F15 E24 F02 F01 E23 F03 F16 E01 F04 F05 F06 E16 I08 E16 E18 bajanteforrado espumadepoliuterano paraevitarcondensaciones I11 I01I04 I02 I05 I06 I07 F12 I11 I12 premarcoacerocortén, delmismoaceroquelos acabados,contalde evitarparesgalvánicos D06 Ex13 azadosección separaciónmínimaentrelaschapasdeacero
delaspiezas aprncpaventajadeacerocorénessunuo
membranaimpermeabilizante: envuelveelmurodecontención ycubierta impermeabilizaciónlluvia:alturade
academicprojects43 3,8% Crossandlongitudinalsections ConstructivecrosssectionᅵResearchcentre
corténparapermitirlacontracciónydilatación
mantenmentolapátnaprotecoraeviaque acorrosónavanceyhacesupefuoeusode otroipodeproteccónanicorosvaadicona
solape mínimo15cmporencima delasuperficiedelacapaacabada
landscapeintegrationᅵThepointinwhichthebuildingisnestled isdividedintothreevegetationgroups;shadyside,riparianforest, sunnyside.
Itisproposedtoextendthevegetationinthisareauntilthelimits ofthedifferentspeciesbecomeblurred.

Thelocationofthenewspecieswasplannedaccordingtothe habitatswheretheyliveintheirnaturalstate:borders,roads, undergrowthofoaks,streammargins,sunnyareas;therolesthey canplay:settingriverbanks,visualdisplays,windprotection;their features:sharpthorns,causingallergies,ediblefruits;andfinally, theirsensoryandseasonal,chromaticandaromaticimpact: floweringtime,deciduousorevergreenspecies.

44academicprojects InteriorviewᅵInformativebuilding
spring summer winter autumn
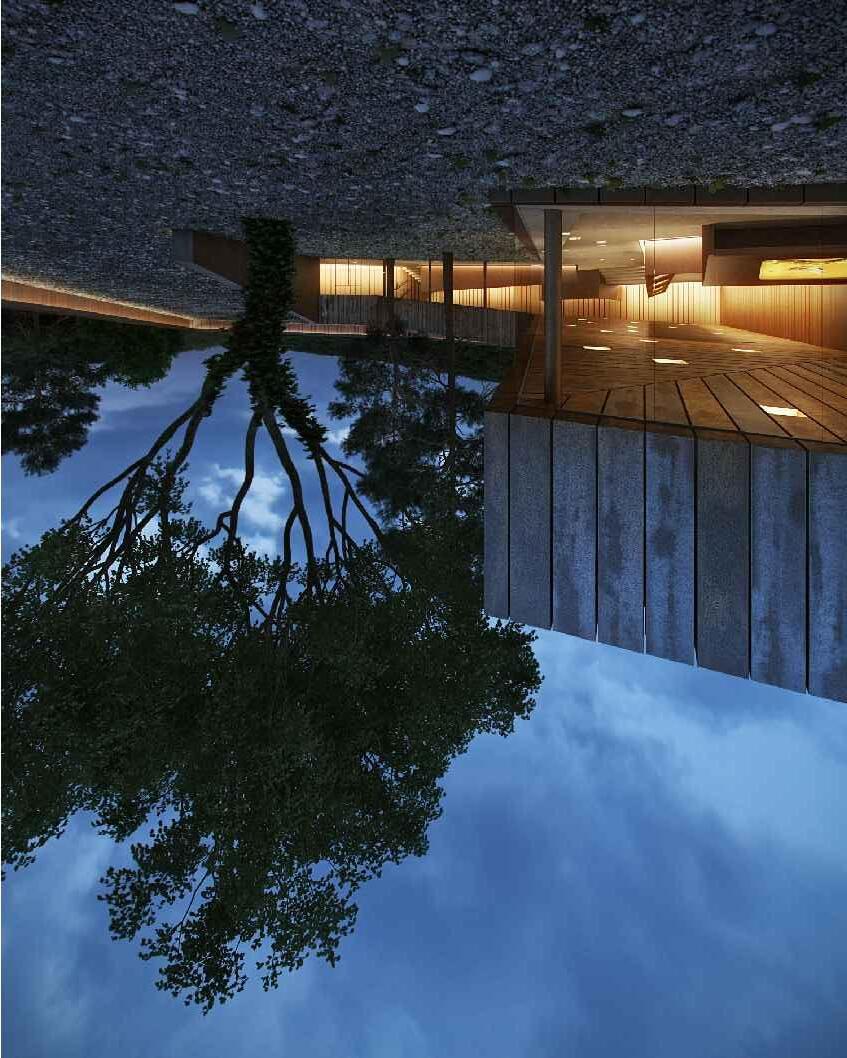
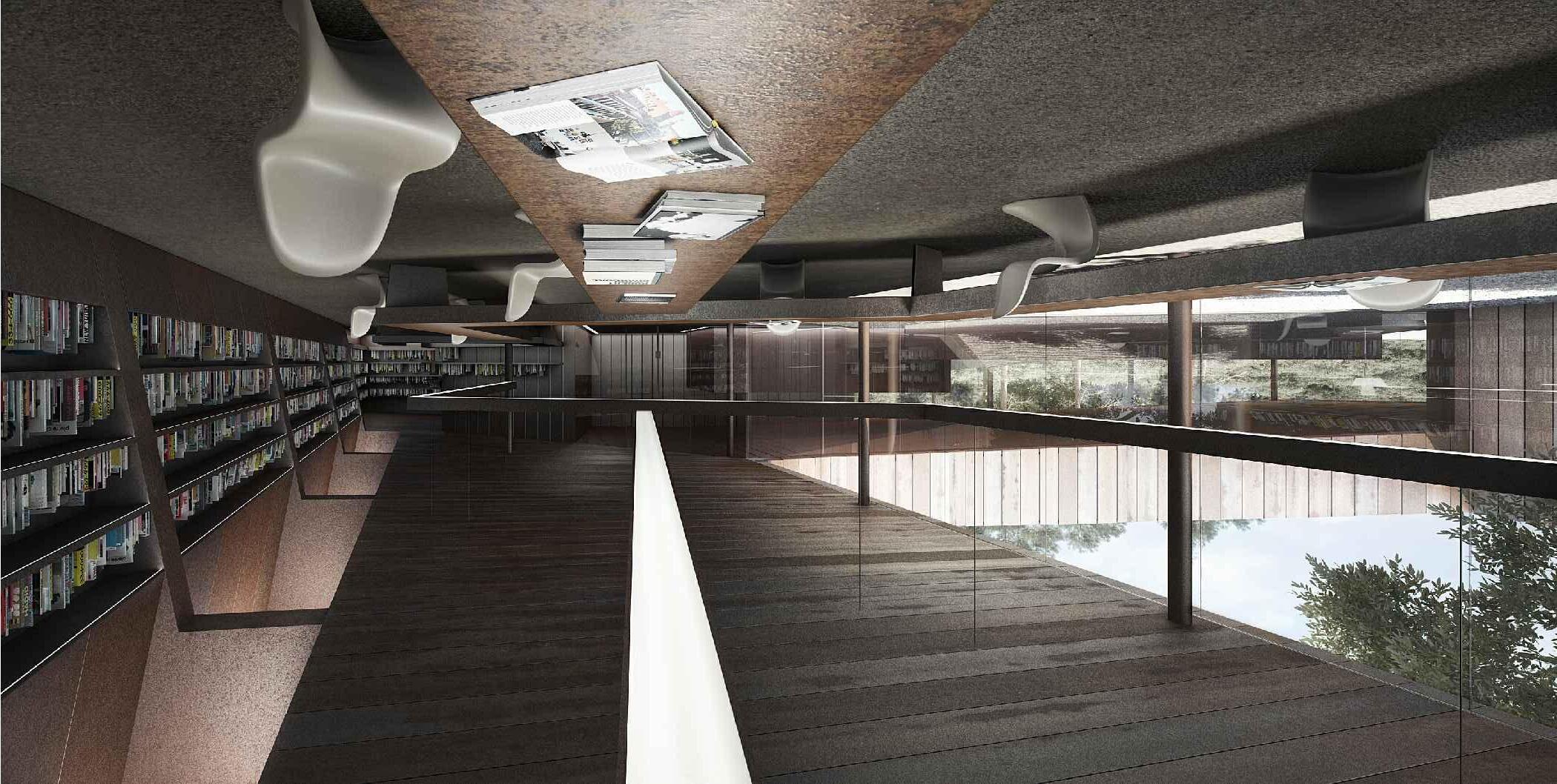
academicprojects45 InteriorviewᅵDocumentationcentre ExternalviewᅵInformativebuilding Documentation centre Informativebuilding Researchcentre Restoration
Thanksforwatching CLÀUDIACORTINARUBIO +34617969157 claudiacortinarubio@gmail.com







































 AerialviewᅵFirstphaseofconstructioncompleted.2014
AerialviewᅵFirstphaseofconstructioncompleted.2014






 2-bedroomapartment.T-type
3-bedroomapartment.L-typeandT-type
Interiorviewᅵ2-bedroomapartment.T-type
2-bedroomapartment.T-type
3-bedroomapartment.L-typeandT-type
Interiorviewᅵ2-bedroomapartment.T-type











 Groundfloorplan
Groundfloorplan















