CLAUDIA ANCONA Portfolio | 2023
01 MELTINGPOTHOTEL Interior Design Studio 3rd year bachelor 1st semenster (2019) MAXAQUENE! 02 Urban Design Studio 1 1st year master 1st semenster (2020) Maputo, Mozambique 03 PIXEL PLANET MSc1 Design Studio 2nd year master (Erasmus) 1st semenster (2021) Planet 04 MIAW 2022 MIAW Workshop 2nd year master 2nd semester (2022) Milano, Italy Torre Velasca, Milan, Italy
Architectural Design Studio 1
1st year bachelor
2nd semenster (2017)
Milano Lambrate, Italy
Architectural Design Studio 3
3rd year bachelor
1st semenster (2019)
Torino Lingotto, Italy
Master’s thesis
2nd year master (May 2023) Lima, Peru
table of contents
HOSPITAL 06
MAN-SIZED
05 GREEN LAB
07 MASTER’S THESIS
08 MODELLING EXERCISE
Torre Velasca, Milan, Italy
Revolution is.. creating a new space in relationship with the exterior into the Velasca Tower, one of the most known symbols of the city of Milan, challenging the current meaning of the hotel typology and its monotonous features. The skyscraper is suffering today from an internal crisis, due to the continuous changing of society and, because of that, the project aims to realize a new hotel inside the building, addressed to a new
type of young and informal business man, replacing the traditional hallway with playful and ironic spaces. In addition, the spaces are realized as external ones, in order to let the customers feel the sensation of living the urban life and every single element of the furniture represents the typical milanese lifestyle. Consequently, the hotel rooms are set as islands in the external street, where the private and the public get in contact.


MELTINGPHOTEL
year
3rd bachelor (2019)
course professors
Interior Design Studio

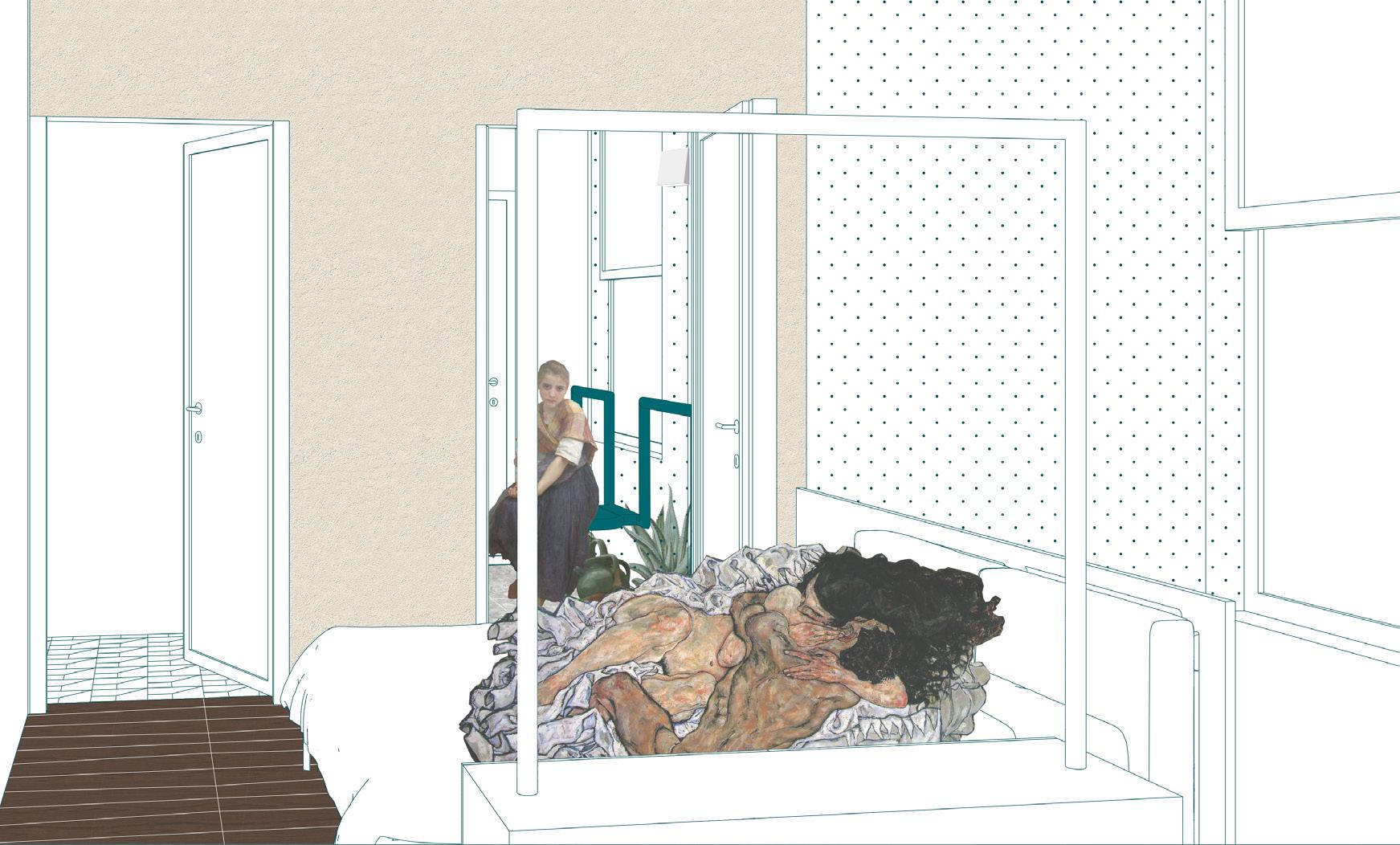
Colaci, Davide Fabio
Salvadeo, Pierluigi
groupmates
Biafore, Radmila
Miolo, Ilaria
Miotto, Marika
Tardini, Bianca
01
 A.
B.
C.
A.
B.
C.
Plan floor 11, 1:50

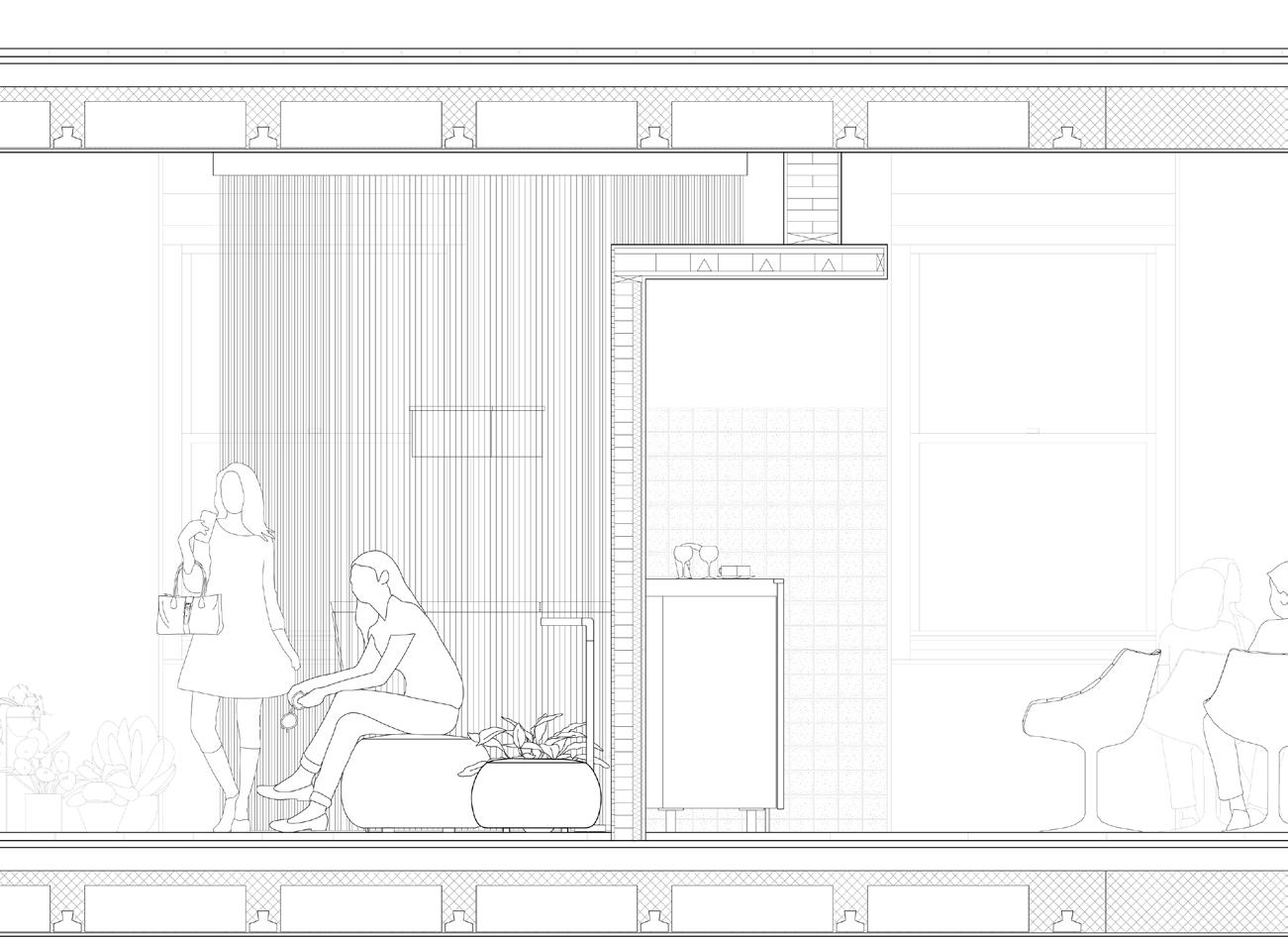

 A. relationship hotel rooms - lobby 1:10
B. relationship conference room - open space 1:10
A. relationship hotel rooms - lobby 1:10
B. relationship conference room - open space 1:10

Axonometric view floor 11




C. hall playground 1:10 D. relationship threshold and private space 1:10
Revolution is.. giving to a very poor neighbourhood the tools to set the foundations to a possible future wellness. Starting from practical problems, such as the high flood risk and the lack of water, the project aims to give dignity back to the poorest disctrict in Maputo, Maxaquene, first creating a network of drainage system, spread all over the area together with phytodepuration. Some elements are realized in the intersection of
several canals and become the main characters of a circular system. These architectural spaces are elevated in order to establish themselves as landmarks of this area, that, currently, is even hidden by a wall of shame from the city center. The project wants to change the mentality of designing new spaces and buildings in Mozambique, starting from trivial solutions, in order to promote a new process of costant development.
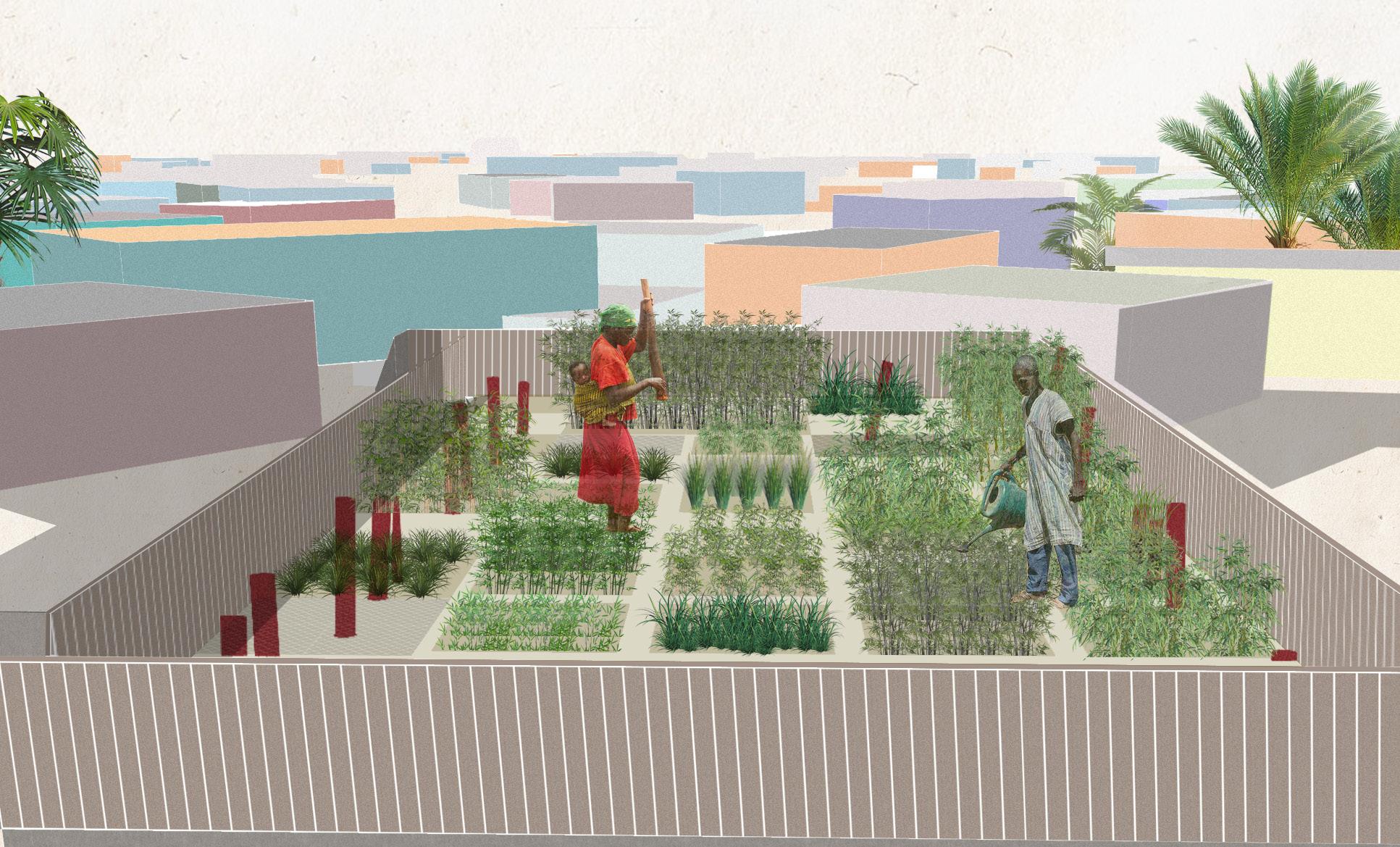
 Maputo, Mozambique
Maputo, Mozambique
MAXAQUENE!
year
1st Master(2020)
course professors
Urban Design Studio


Del Bianco, Corinna
Pastore, Maria Chiara
groupmates
Aretino, Giulia
Attinà, Luca
Biafore, Radmila
02
New drainage system, masterplan









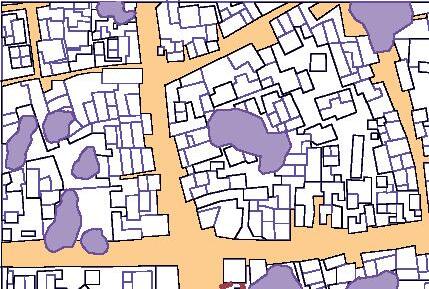


Relation between minor roads and public space
private space road private space enclousure private space houses private space Open public space
Relation between commercial spaces and private houses




 Public fountain (1:100)
Public market bridge (1:500)
Public fountain (1:100)
Public market bridge (1:500)
Revolution is.. creating a new idea of architecture in order to face some of the main emergencies of nowadays, like as the overpopulation one. Starting from the possibilities offered by prefabrication, it is possible to create modul units, which can compose clusters. Those clusters, characterzied by the values of speed, affordability, adaptability and sustainability, can then cover, hypotethically, the entire planet.
However, these pixels are able to adapt to the different environments in which they are placed. The extreme point of arrival of this theoric research is the pixelization of the entire surface of the planet Earth, where the pixels are not anymore only the urban ones, but also the natural ones, such as water, grass or energy pixels. A software is created for the users to customize their own pixels, in each part of the world.


Planet
PIXEL PLANET
year course professors
2nd Master, Erasmus (2021) MSc1 Design Studio
Winy Maas
Javier Arpa Fernandez
Adrien Ravon
Lex te Loo
Final Video as summary of the project at this link:
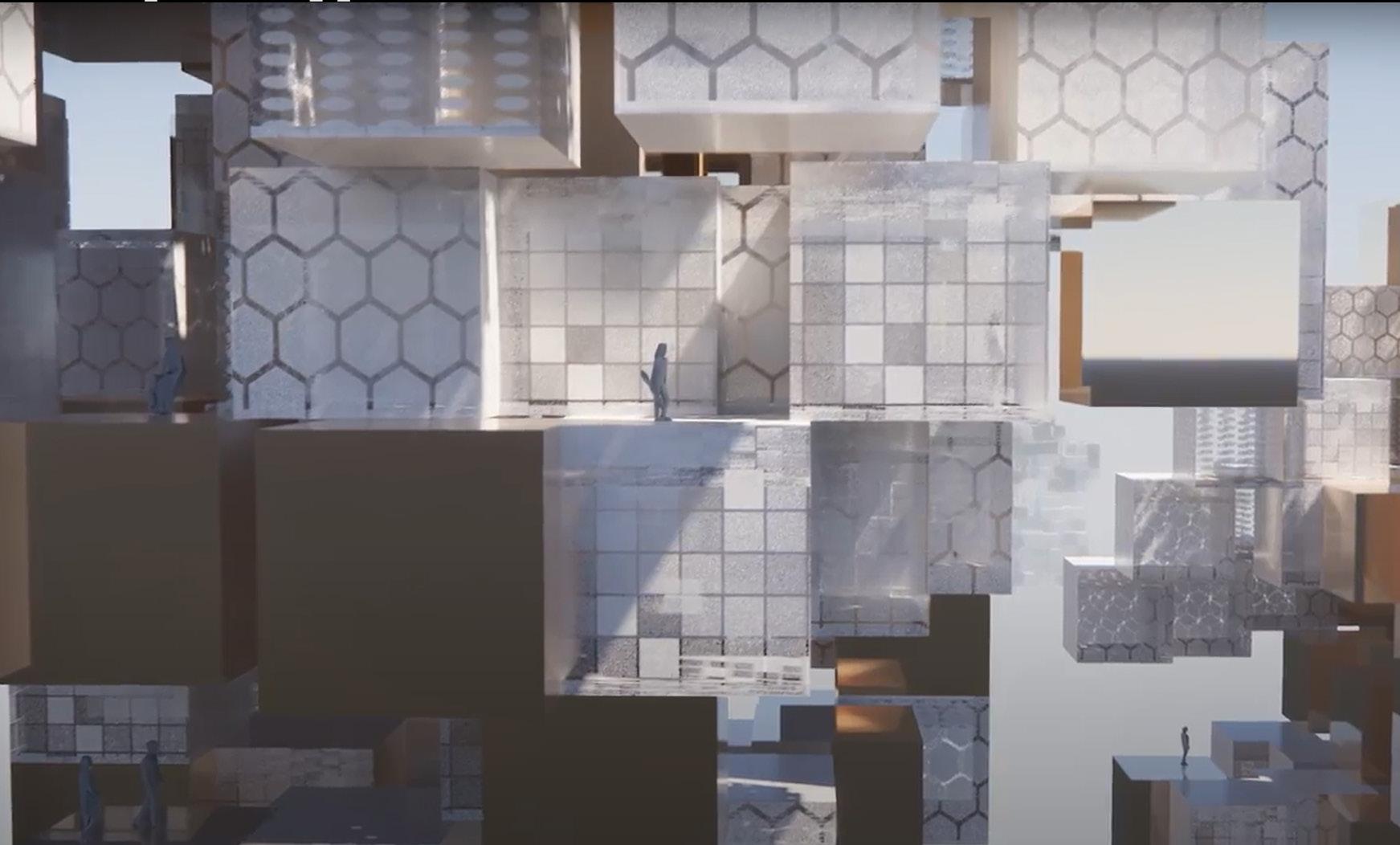
https://drive.google.com/drive/u/0/folders/1L9hxqgntrHj97aglHIg7_RLdtsMhZyiX

03
Some pages of the app created

Some pages of the app created

Some pages of the app created

Some pages of the app created

The challenge implemented within the MIAW workshop “Inventing schools” is to completely rethink the notion of schools, trying to think about the school of tomorrow, active, capable of changing with the times, and focused primarily on the figure of children. The project involves the construction of a kindergarten, an elementary school and a secondary school, recognizing, however, the different needs related to the va-

rious age groups. Therefore, thought was given to the creation of a raised plaza, which could connect different activities on two levels and allow for year-round outdoor living, as well as innovative methods of learning, and the importance of training manual skills. The complex seeks to open itself up to neighborhood residents so that it becomes an active nucleus that can be used at events and happenings.

Italy
Milano,
MIAW 2022
year
2nd Master (2022)
course professors
Miaw Workshop “Inventing schools”


Elsa Prochazka
groupmates
Aretino, Giulia
Biafore, Radmila
Erkul, Nefin
Hirani, Manali
04







Primary school (1:200) Kindergarten (1:200) Laboratories (1:200)

 Trasversal section
Perspective section
Trasversal section
Perspective section
Revolution is.. creating in a metropolitan city, as Milan, a new self-sufficient and sustainable landmark. Realized thinking about the green future of the city, the project consists of a horizontal skyscraper that takes the advantage of elevating itself in order to create a permeable open space at the ground level. Here, the basis of the volumes are used as shops where the products realized in the area - thanks to the greenhouse, the urban gar-

dens and the green roof - can be sold, encouraging an healthy lifestyle and a zero kilometre shopping. All the facades are studied from a bioclimatic point of view and each arm of the volume corresponds to different functions: residences, offices and a restaurant, in order to let this place be liveable through the whole day. This system is part of a larger redevelopment of the area of Lambrate located within the Zone 3 administrative division.
 Milano Lambrate, Italy
Milano Lambrate, Italy
GREEN LAB
1st Bachelor (2017)
course professors
Architectural design studio 1

Tanzi, Emanuele
Zigoi, Massimiliano
Zanni Fabrizio
groupmates
Afifi Afifi, Marwan
Albonico, Carolina Andrea
Andreozzi, Riccardo
Baroni, Chiara

year
05

Masterplan (1:1000)
1.
2.
3.
5.
6.
4.
7.
1. main residential arm
2. commercial arm
3. office arm
4. greenhouse
5. city market
6. urban gardens
7. body of water
East, North and West elevations (1:500)


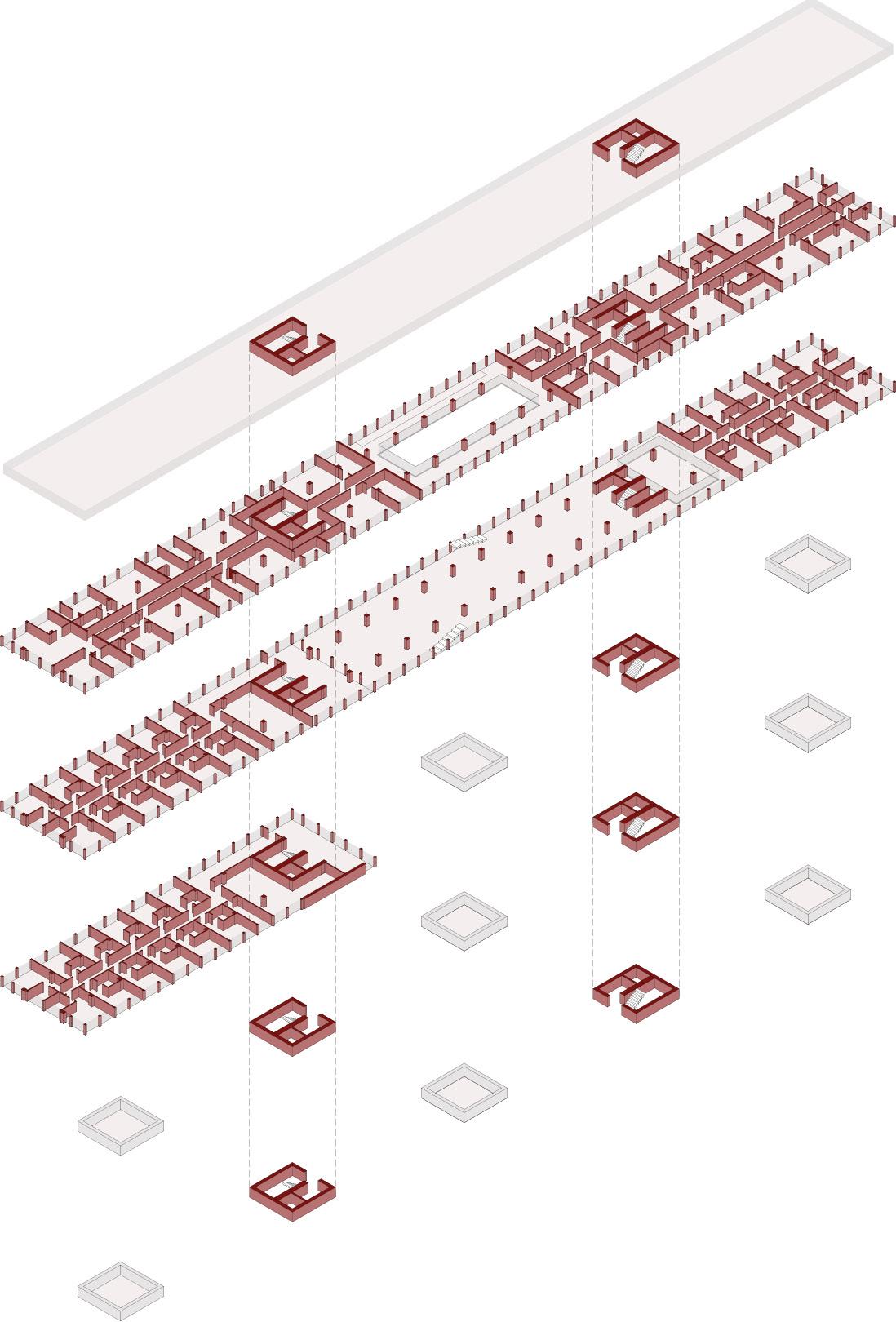

 Exploded axonometry, residence arm
Model floor plans, residence arm (1:100)
1. Single student room
2. Common kitchen
1. Family apartment
2. Common space
3. Common laundry
4. Library
3. Skylight
4.
3.
1.
2.
1.
2.
3.
Exploded axonometry, residence arm
Model floor plans, residence arm (1:100)
1. Single student room
2. Common kitchen
1. Family apartment
2. Common space
3. Common laundry
4. Library
3. Skylight
4.
3.
1.
2.
1.
2.
3.
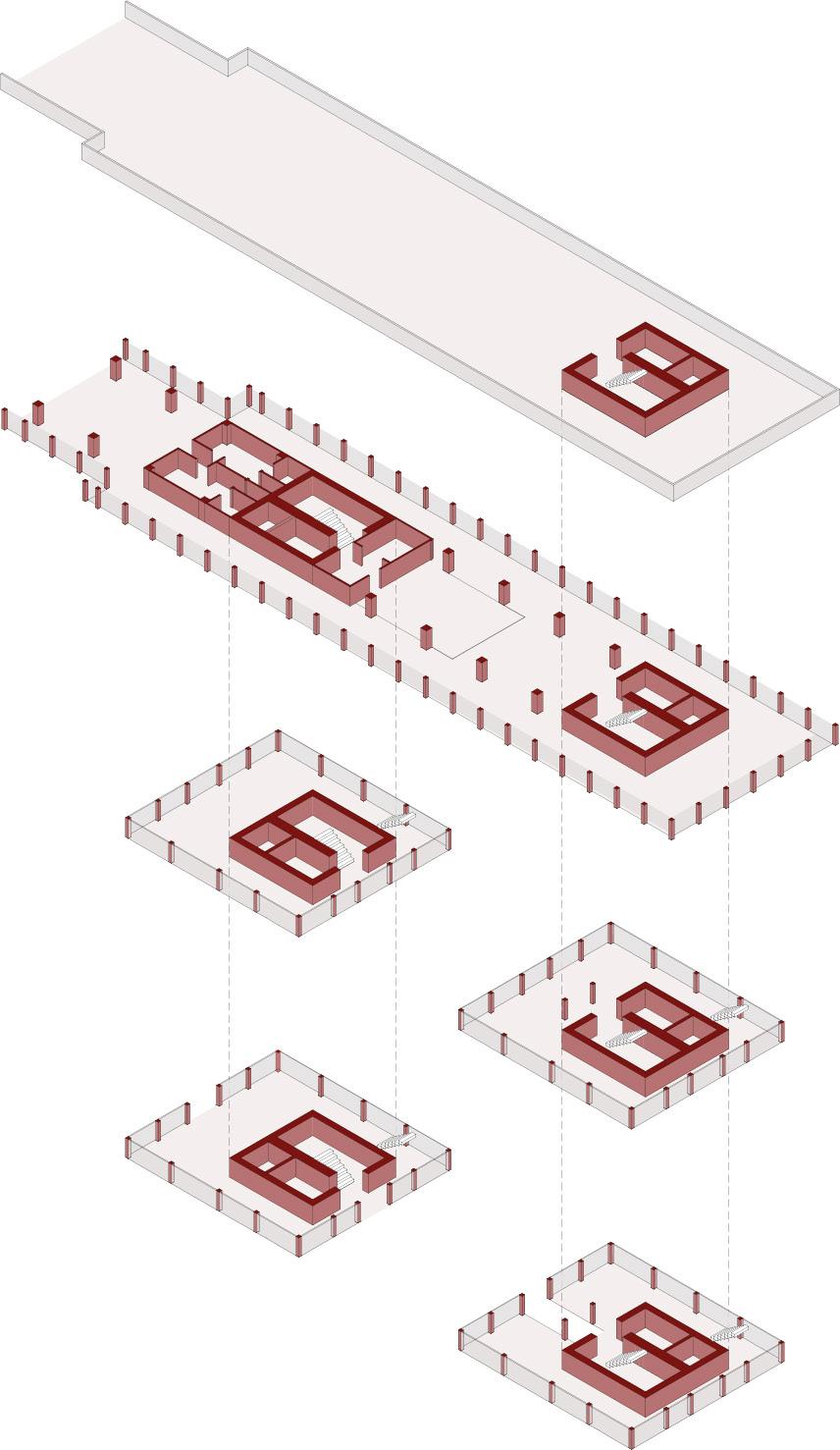


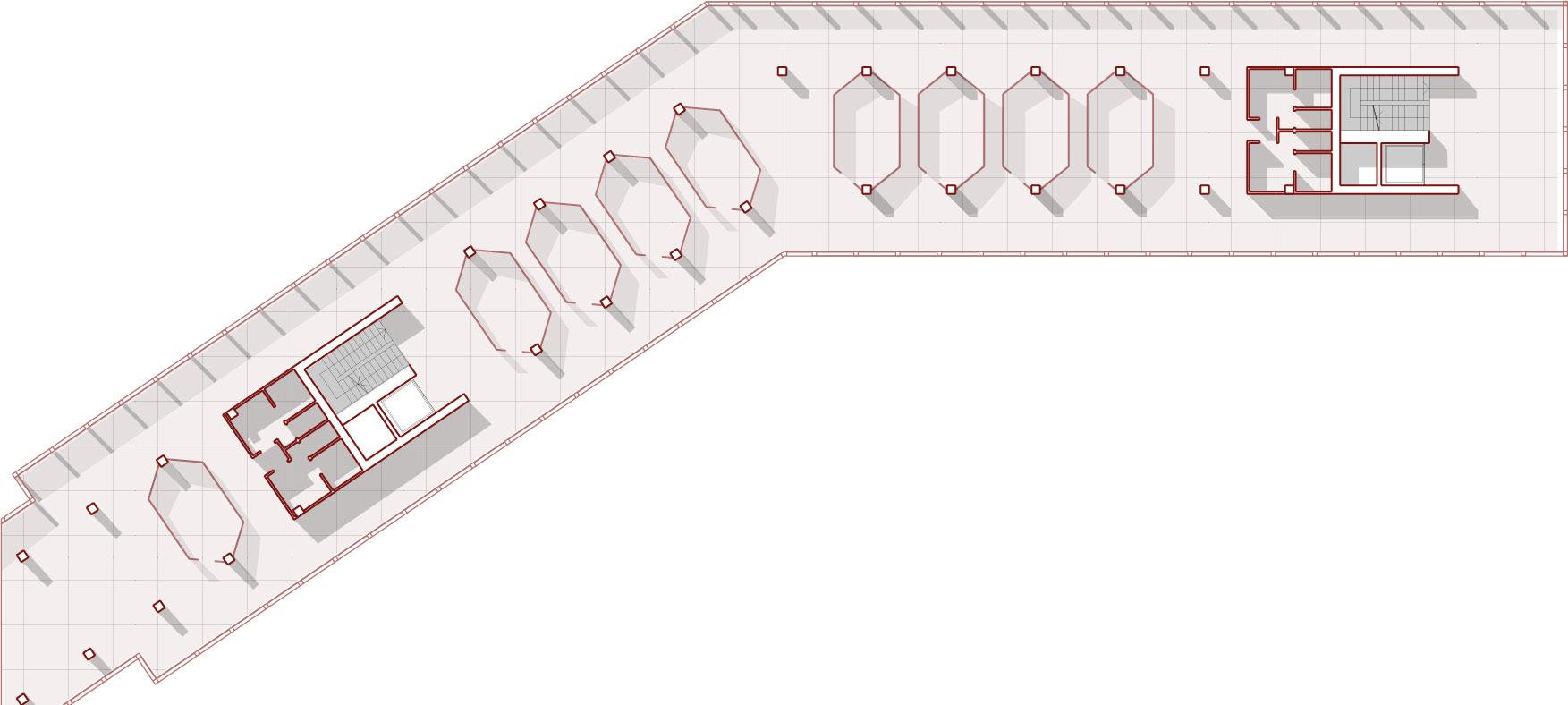 Exploded axonometry, commercial arm
Exploded axonometry, office arm
1. Toilets
2. Open kitchen
3. Bar
4. Restaurant
1. One person office
2. Toilets
Model floor plans, restaurant and office arms (1:100)
1.
1.
2.
2.
3.
4.
Torino Lingotto, Italy
Exploded axonometry, commercial arm
Exploded axonometry, office arm
1. Toilets
2. Open kitchen
3. Bar
4. Restaurant
1. One person office
2. Toilets
Model floor plans, restaurant and office arms (1:100)
1.
1.
2.
2.
3.
4.
Torino Lingotto, Italy
REVOLUTION IS... using the opportunity of building a hospital in order to realize a new centrality in a periferic area of Turin, fighting the myth of hospitals as closed places of pain. The modern and sustainable hospitalis included in a larger intervention which consists of a university, a railway station and few residential buildings, as well as some new public green spaces. Hospitals require a huge and complex design pro-
cess both from functional and spatial aspects and are strategic for the main role they play in the development of the city. Furthermore, the main focus of the project is to face mental and physical wellness of the patient the best and, because of that, the entire structure and its interiors are shaped in order to create a costant connection with the exterior, trying to give each patient the best view during their hospitalization.


Man-Sized HOSPITAL

3rd, bachelor, 2019
Architectural design studio 3

professors groupmates
Capolongo, Stefano
Ravegnani Morosini, Roberto
Colombo, Valeria
Polvani, Paola
Romboli, Alice
Ros, Michela
06 year course
 Masterplan (1:1000)
2.
1.
4.
5.
6.
3.
1. hospital main entrance
2. sacred place
3. railway station
4. first aid underground entrance
5. university and research center
6. hospital residences
Masterplan (1:1000)
2.
1.
4.
5.
6.
3.
1. hospital main entrance
2. sacred place
3. railway station
4. first aid underground entrance
5. university and research center
6. hospital residences
 Ground floor plan (1:500)
1. Hall and reception desk
2. Rehabilitation center
3. Day surgery
4. Main street
5. Endoscopy
6. Radiotherapy
7. Gynecology
8. Blood bank
9. Dialysis unit
10. Bar and restaurant
11. Day hospital
12. Examination room
1.
2.
3.
6.
4.
5.
7.
10.
11.
12.
12.
9.
8.
Ground floor plan (1:500)
1. Hall and reception desk
2. Rehabilitation center
3. Day surgery
4. Main street
5. Endoscopy
6. Radiotherapy
7. Gynecology
8. Blood bank
9. Dialysis unit
10. Bar and restaurant
11. Day hospital
12. Examination room
1.
2.
3.
6.
4.
5.
7.
10.
11.
12.
12.
9.
8.

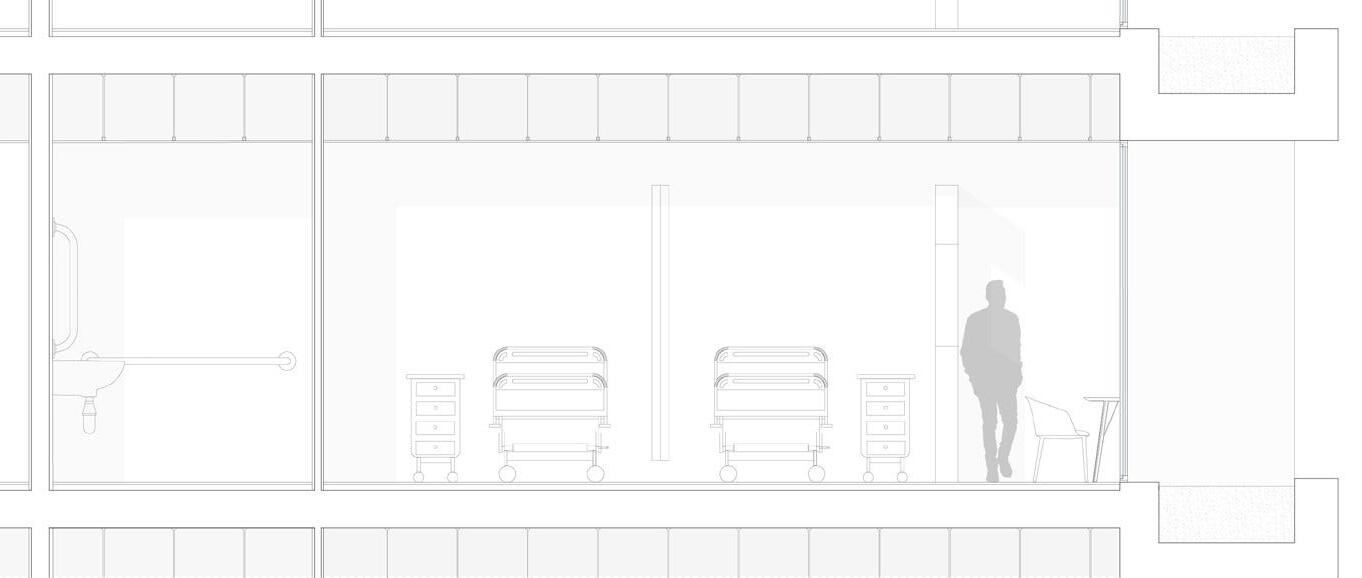
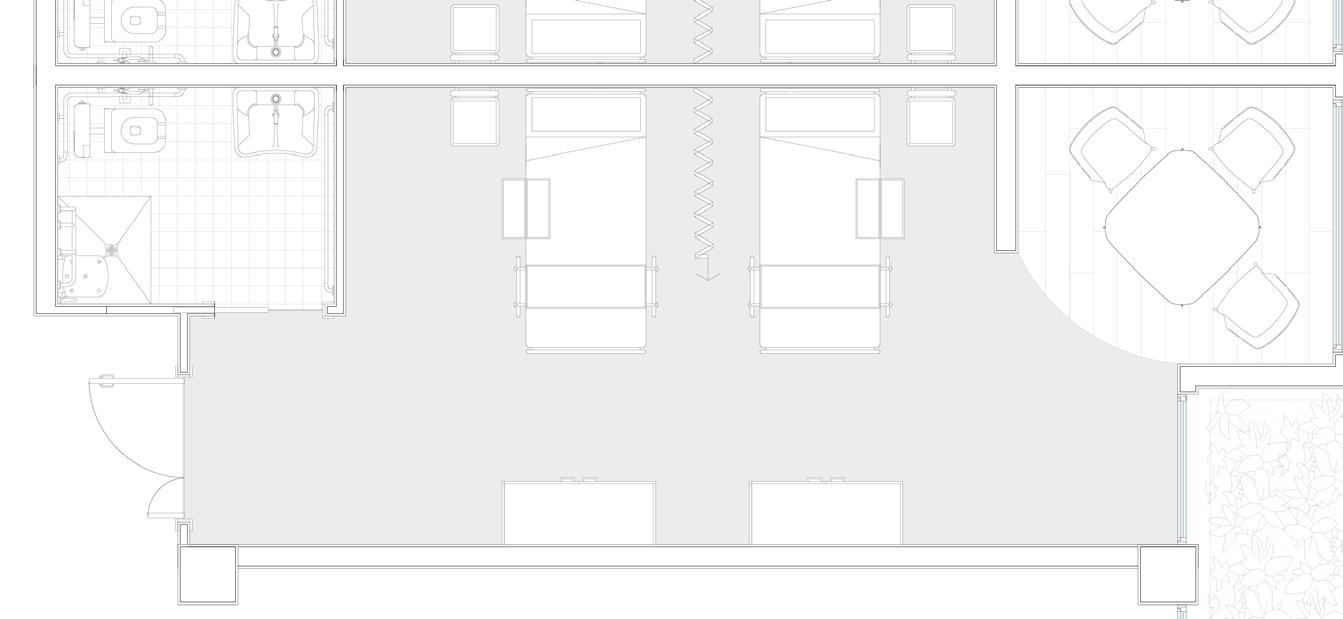 Hospital stay, Elevation, Section and Plan (1:50)
Three floors of hospital stay, elevation (1:50)
Hospital stay, Elevation, Section and Plan (1:50)
Three floors of hospital stay, elevation (1:50)
North and South elevations (1:200)


I just finished working on my Master’s thesis project, named “Decoding Union Santa Fe. Community-driven Urban Design Tools for Vulnerable Neighbourhoods in Lima, Peru”. The project starts from an analysis of the migration phenomena that in the last century caused the emergence of informal settlements in the global south, focusing then in the context of Latin America, and, in particular, on the city of Lima.


Fieldwork was mainly based on ethnographic research and interviews with the various actors in the district, visited at least twice a week.
At the moment, I just laid out my dissertation, and I’m still collaborating with the local NGO for the construction of a building and of green spaces for the community of Union Santa Fe. The work is based on the topic of prefigurative architecture and urbanism.
Peru
Lima,
MASTER’S THESIS
year
2nd
Master,
2023

professor
groupmate collaborators
Photo booklet at this link:
Buoli, Alice Cedillo, Paul
MedLife NGO all the inhabitants of Union Santa Fe district
https://drive.google.com/file/d/19at4M2FUeNNuk9j9SCEbRL5pLl4XtBsC/view?usp=drive_link

07




 Union Santa Fe, Villa Maria del Triunfo (Lima, Peru)
View on the community
Union Santa Fe, Villa Maria del Triunfo (Lima, Peru)
View from the community center
Villa Maria del Triunfo (Lima, Peru) Community worker
Villa Maria del Triunfo (Lima, Peru)
Retaining walls construction system
Union Santa Fe, Villa Maria del Triunfo (Lima, Peru)
View on the community
Union Santa Fe, Villa Maria del Triunfo (Lima, Peru)
View from the community center
Villa Maria del Triunfo (Lima, Peru) Community worker
Villa Maria del Triunfo (Lima, Peru)
Retaining walls construction system


 Horizontal Skyscraper in Lambrate: south facade
Horizontal Skyscraper in Lambrate: common space
Horizontal Skyscraper in Lambrate: south facade
Horizontal Skyscraper in Lambrate: common space
MODELLING EXERCISE


 Horizontal Skyscraper in Lambrate: north facade and greenhouse
Horizontal Skyscraper in Lambrate: north facade and greenhouse




Hospital masterplan
Utopic refugee in the Mediterrean Sea
Utopic bridge in the Mediterrean Sea Hospital view



 Renovation of a farmstead in Chiaravalle
Utopic future development on Mars
Renovation of a social house in Milan
Detail of a social house
Renovation of a farmstead in Chiaravalle
Utopic future development on Mars
Renovation of a social house in Milan
Detail of a social house
Architecture must be a revolution. It can not change the world, but it can create the prerequisites for people to be the change for themselves. Architecture is an art, but, more than all the other arts, it carries a heavier weight: everything that we create as architects has a huge impact on a certain slice of society, that will last more over its demolition. It is a human science, so it must focus on the core of its studies: the hu-
man being. It is militancy, it has the power to create new conditions for men’s way of living, both in a good and in a negative way. The aim of this portfolio is to show my personal skills, but also to show who I am and who I hope to become in the future. I want to be part of this society and, in particular, part of this revolution necessary to create a world as fit for man as possible.
(Architecture is that crazy idea that you can really change the world)
“L’architettura è quell’idea folle che si possa davvero cambiare il mondo”
Renzo Piano
you for your attention! +39 345 9552191 claudia.ancona98@gmail.com
Thank





 A.
B.
C.
A.
B.
C.



 A. relationship hotel rooms - lobby 1:10
B. relationship conference room - open space 1:10
A. relationship hotel rooms - lobby 1:10
B. relationship conference room - open space 1:10






 Maputo, Mozambique
Maputo, Mozambique


















 Public fountain (1:100)
Public market bridge (1:500)
Public fountain (1:100)
Public market bridge (1:500)




















 Trasversal section
Perspective section
Trasversal section
Perspective section

 Milano Lambrate, Italy
Milano Lambrate, Italy







 Exploded axonometry, residence arm
Model floor plans, residence arm (1:100)
1. Single student room
2. Common kitchen
1. Family apartment
2. Common space
3. Common laundry
4. Library
3. Skylight
4.
3.
1.
2.
1.
2.
3.
Exploded axonometry, residence arm
Model floor plans, residence arm (1:100)
1. Single student room
2. Common kitchen
1. Family apartment
2. Common space
3. Common laundry
4. Library
3. Skylight
4.
3.
1.
2.
1.
2.
3.



 Exploded axonometry, commercial arm
Exploded axonometry, office arm
1. Toilets
2. Open kitchen
3. Bar
4. Restaurant
1. One person office
2. Toilets
Model floor plans, restaurant and office arms (1:100)
1.
1.
2.
2.
3.
4.
Torino Lingotto, Italy
Exploded axonometry, commercial arm
Exploded axonometry, office arm
1. Toilets
2. Open kitchen
3. Bar
4. Restaurant
1. One person office
2. Toilets
Model floor plans, restaurant and office arms (1:100)
1.
1.
2.
2.
3.
4.
Torino Lingotto, Italy




 Masterplan (1:1000)
2.
1.
4.
5.
6.
3.
1. hospital main entrance
2. sacred place
3. railway station
4. first aid underground entrance
5. university and research center
6. hospital residences
Masterplan (1:1000)
2.
1.
4.
5.
6.
3.
1. hospital main entrance
2. sacred place
3. railway station
4. first aid underground entrance
5. university and research center
6. hospital residences
 Ground floor plan (1:500)
1. Hall and reception desk
2. Rehabilitation center
3. Day surgery
4. Main street
5. Endoscopy
6. Radiotherapy
7. Gynecology
8. Blood bank
9. Dialysis unit
10. Bar and restaurant
11. Day hospital
12. Examination room
1.
2.
3.
6.
4.
5.
7.
10.
11.
12.
12.
9.
8.
Ground floor plan (1:500)
1. Hall and reception desk
2. Rehabilitation center
3. Day surgery
4. Main street
5. Endoscopy
6. Radiotherapy
7. Gynecology
8. Blood bank
9. Dialysis unit
10. Bar and restaurant
11. Day hospital
12. Examination room
1.
2.
3.
6.
4.
5.
7.
10.
11.
12.
12.
9.
8.


 Hospital stay, Elevation, Section and Plan (1:50)
Three floors of hospital stay, elevation (1:50)
Hospital stay, Elevation, Section and Plan (1:50)
Three floors of hospital stay, elevation (1:50)










 Union Santa Fe, Villa Maria del Triunfo (Lima, Peru)
View on the community
Union Santa Fe, Villa Maria del Triunfo (Lima, Peru)
View from the community center
Villa Maria del Triunfo (Lima, Peru) Community worker
Villa Maria del Triunfo (Lima, Peru)
Retaining walls construction system
Union Santa Fe, Villa Maria del Triunfo (Lima, Peru)
View on the community
Union Santa Fe, Villa Maria del Triunfo (Lima, Peru)
View from the community center
Villa Maria del Triunfo (Lima, Peru) Community worker
Villa Maria del Triunfo (Lima, Peru)
Retaining walls construction system


 Horizontal Skyscraper in Lambrate: south facade
Horizontal Skyscraper in Lambrate: common space
Horizontal Skyscraper in Lambrate: south facade
Horizontal Skyscraper in Lambrate: common space


 Horizontal Skyscraper in Lambrate: north facade and greenhouse
Horizontal Skyscraper in Lambrate: north facade and greenhouse







 Renovation of a farmstead in Chiaravalle
Utopic future development on Mars
Renovation of a social house in Milan
Detail of a social house
Renovation of a farmstead in Chiaravalle
Utopic future development on Mars
Renovation of a social house in Milan
Detail of a social house