Perfectly coordinated living area
Intelligenty planned utility room




Perfectly coordinated living area
Intelligenty planned utility room



Recent years have seen a noticeable change in the home environment: away from separate areas towards open-plan design with fluid transitions. The harmonious overall appearance of the apartment is decisive in whether someone feels at home. Therefore, it is important to bring all living areas into harmony with each other. From the personal retreat to the open plan kitchen with a transition to the dining area, to wardrobe solutions in the hallway: With Nolte, you have all the possibilities to turn your home into a perfectly furnished oasis of well-being. Because with our product range, storage space, functionality, budget, and design can be optimally combined
Our high-quality reproductions in modern concrete, stone, and wood looks also enable sophisticated design on a small budget. Real materials such as wood, metal, varnish, glass, cement, or stone meet the highest standards. Favorite decors that run from the kitchen through the hallway to the living area set stylish accents.
On the following pages, you will find many suggestions beyond your kitchen!
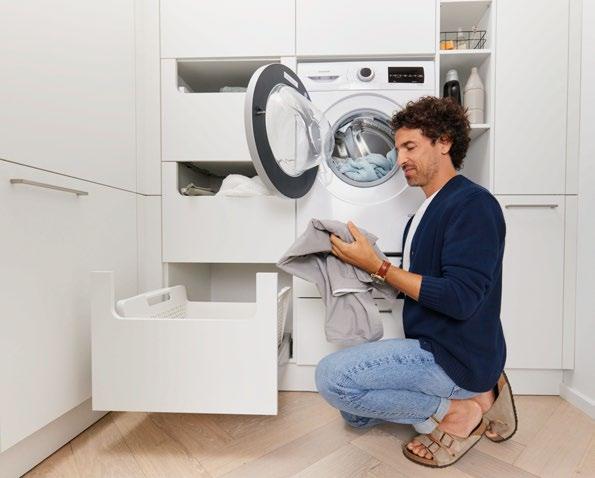
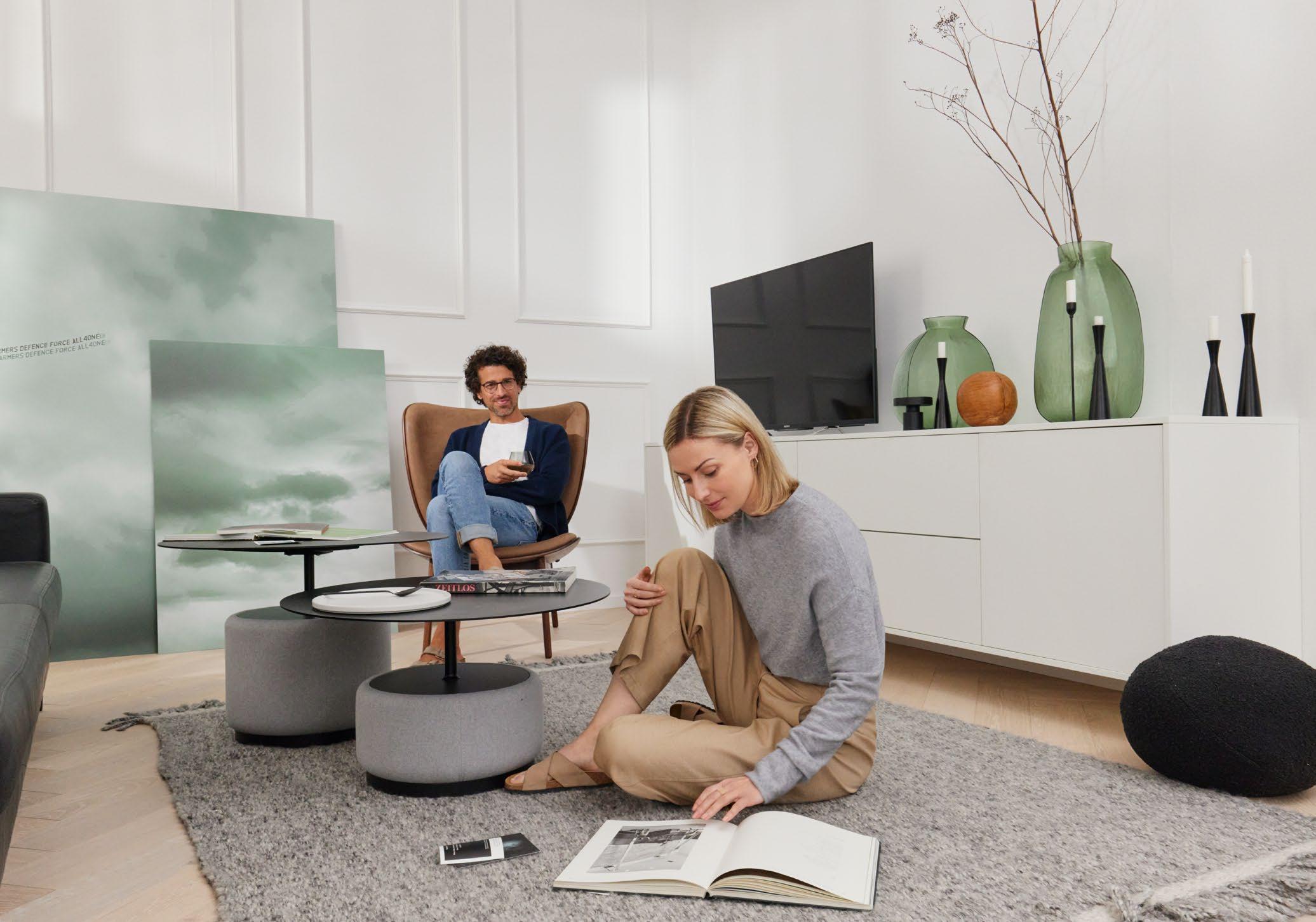
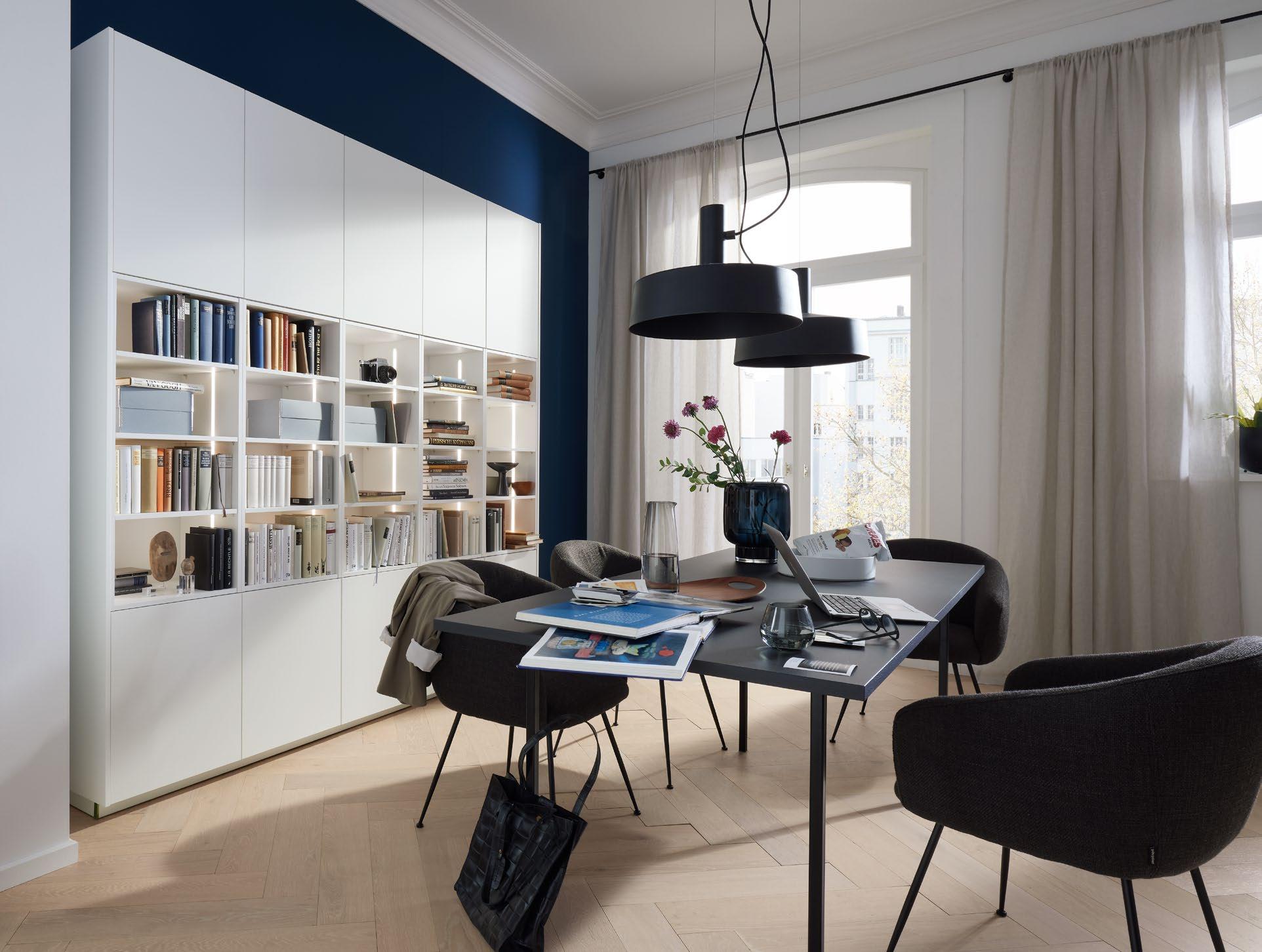
Living, dining, working one room, many possibilities.
Nolte LIVING, with its wide selection of furniture, materials, decors and lighting options, enables a harmonious cosiness beyond the kitchen: In this planning example, we opt for a living wall with open shelves, equipped with subtly integrated lighting. This can be variably adjusted in brightness and light temperature, from cool to warm, from bright to soft – depending on the desired atmosphere and time of day. Thus, an inviting and cozy living and dining area is created, inviting you to linger.
MORE LIGHT FOR MORE ATMOSPHERE
Our lighting concept offers a wide range of options to give your rooms additional cosiness and comfort.
From integrated milled built-in lights in wall shelf units, side panels, and wall shelves to sophisticated LED lighting in the bottom-panel recess – there are no limits to your creativity.
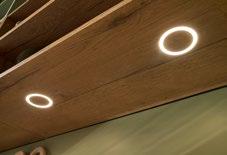
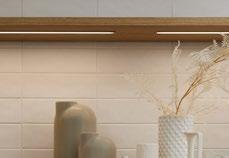
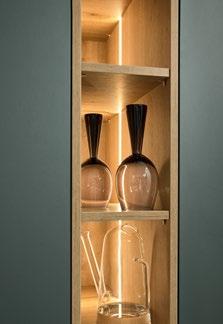

The living area creates a perfect harmony of elegance and comfort that blends seamlessly into the kitchen design, thus becoming the focal point of the house. Here, cooking, enjoying, and relaxing merge into a harmonious whole.
The elegant, simple sideboard in white soft mat perfectly complements the warm wood tone of TAVOLA Oak pinot kitchen furniture. This makes the room appear open and inviting, skillfully reflecting the charm of the urban period apartment.
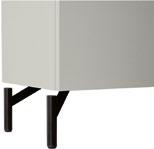
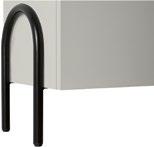
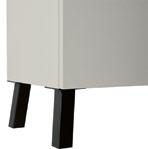
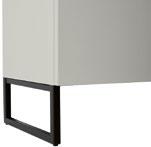
Our furniture plinth feet set design accents and give each piece of furniture a special note. Depending on the choice, they create a floating lightness or a striking stance. Whether slender aesthetics or robust appearance, our plinth feet are available in various styles and finishes.
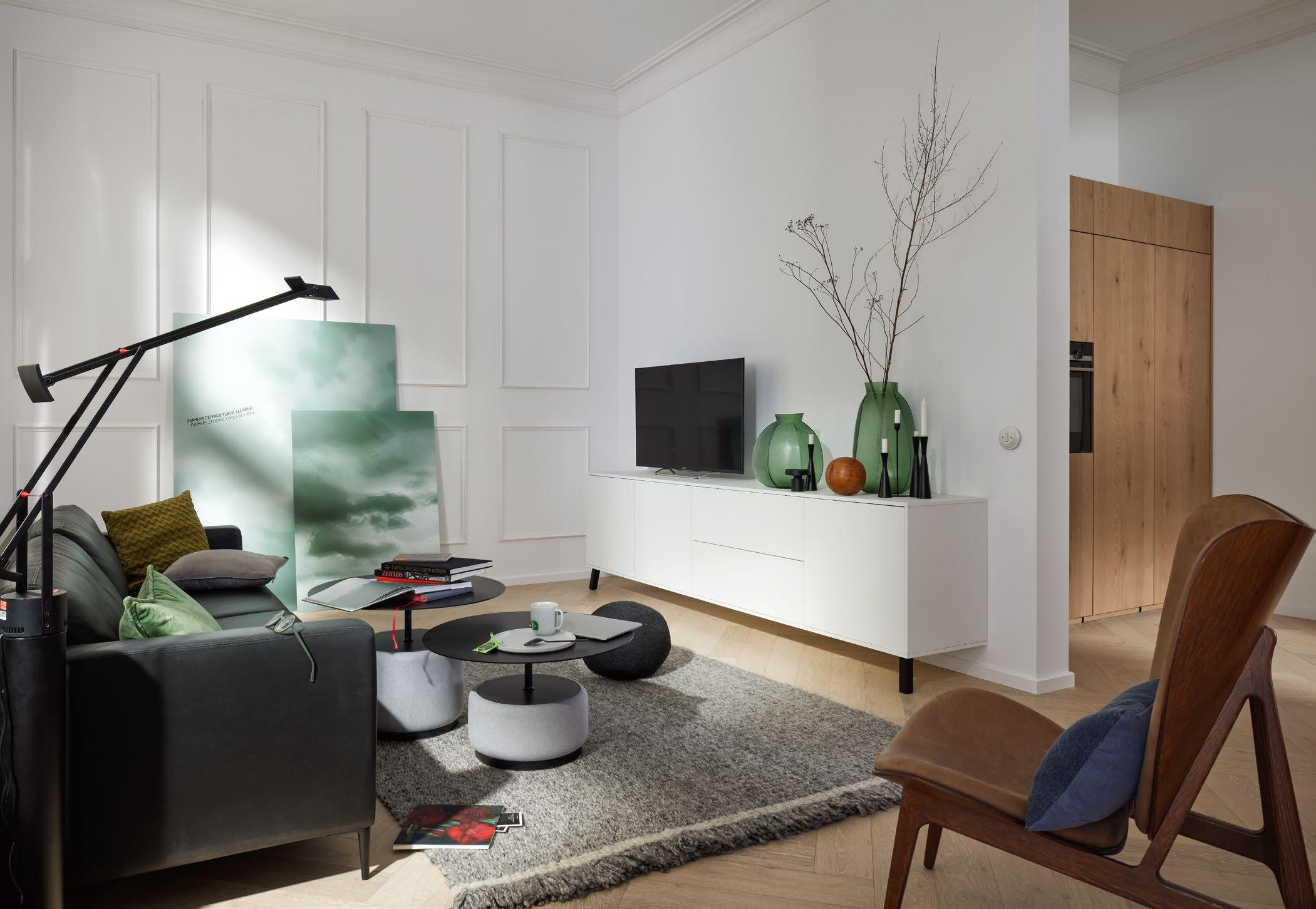
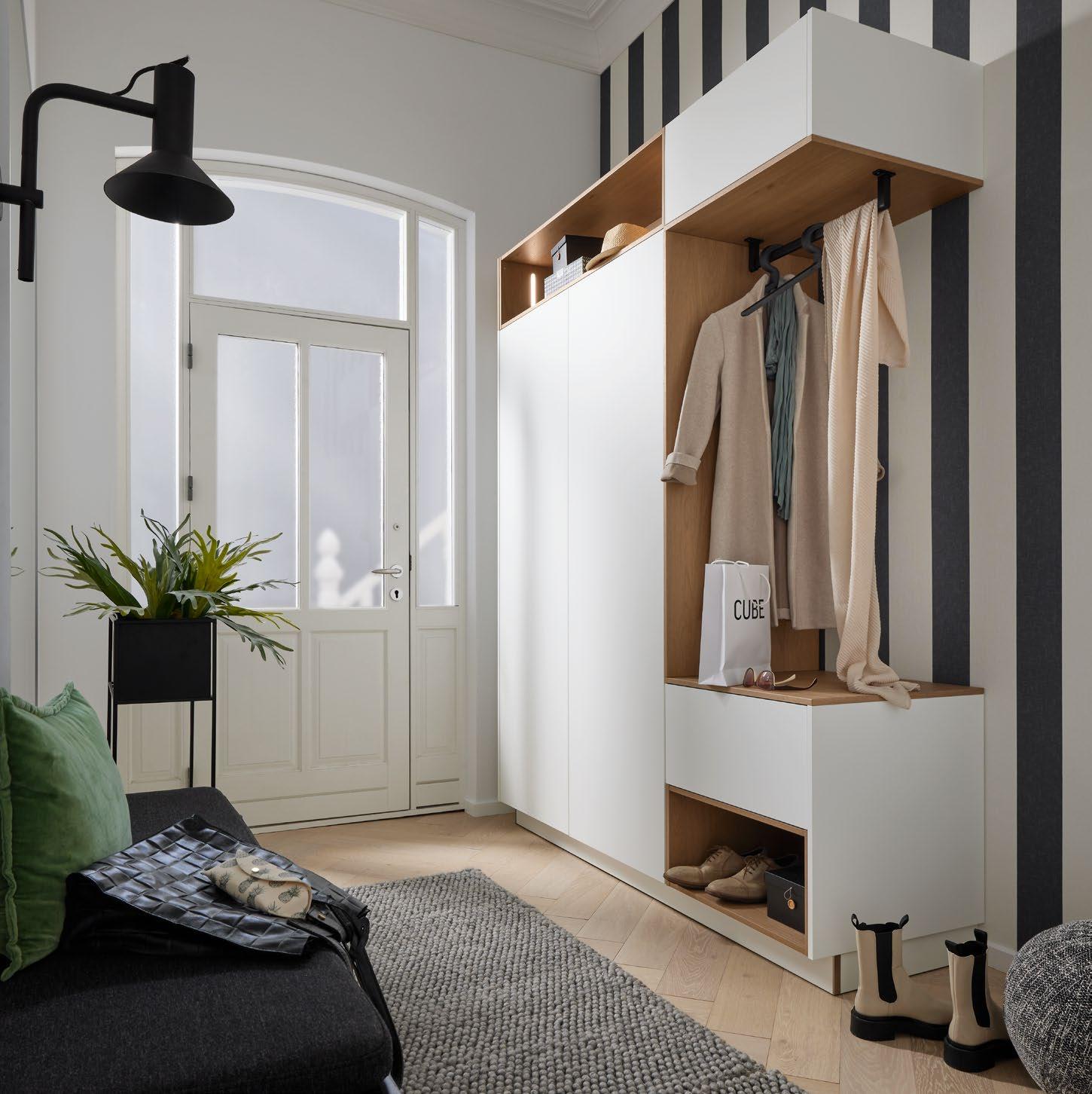
The design of the living area is also continued in the hallway: A cleverly planned wardrobe in white soft mat with accents in Oak pinot decor.
Our versatile wardrobe solutions offer you the utmost in organization and comfort. Functional wardrobes and practical shoe cabinets make organising your hallway a breeze. For a stylish and orderly start to the day.
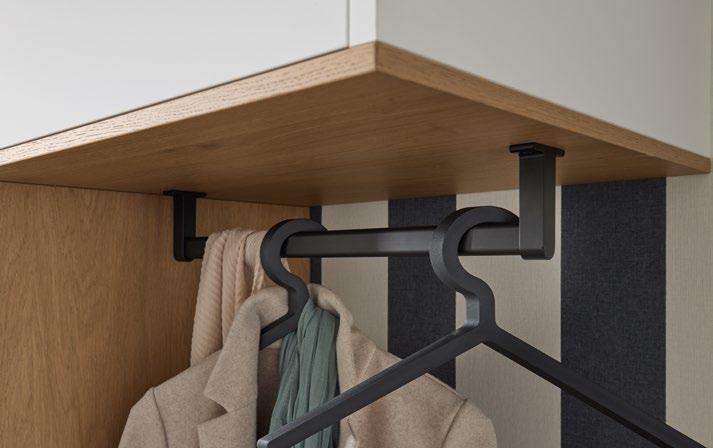
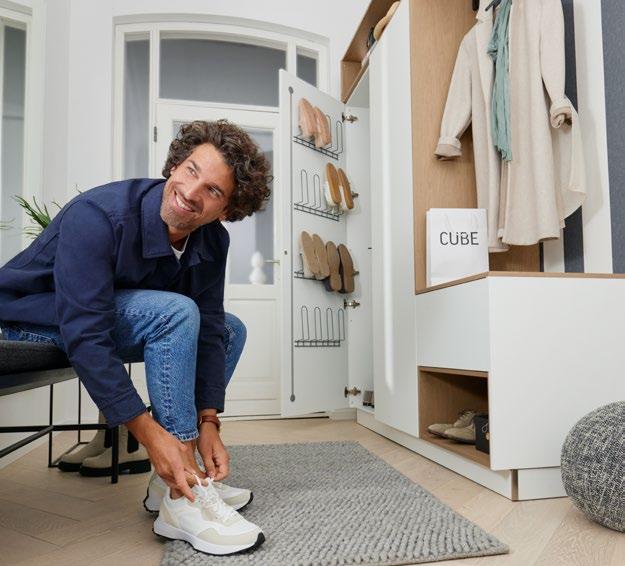



FLEXIBLE DESIGN OPTIONS
You have the choice of either wardrobe hooks or rails. Depending on the need, the wardrobe raills can be mounted either above the closet shelf or laterally between two pieces of furniture.
CLICK HERE
CURIOUS TO SEE MORE?
Discover the complete interior of the charming period apartment in our video. Watch now and get inspired!
In the hidden compartment behind the drop-down door, scarves, gloves, and hats can be stowed away in an instant and are just as quickly accessible.
The open shelf space offers the perfect place for your everyday shoes – practical and clearly arranged.
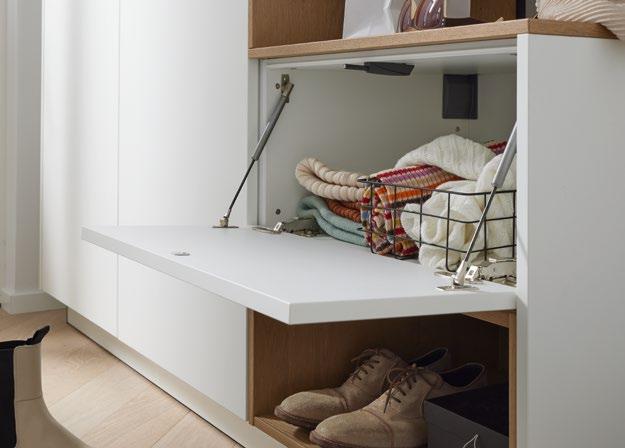
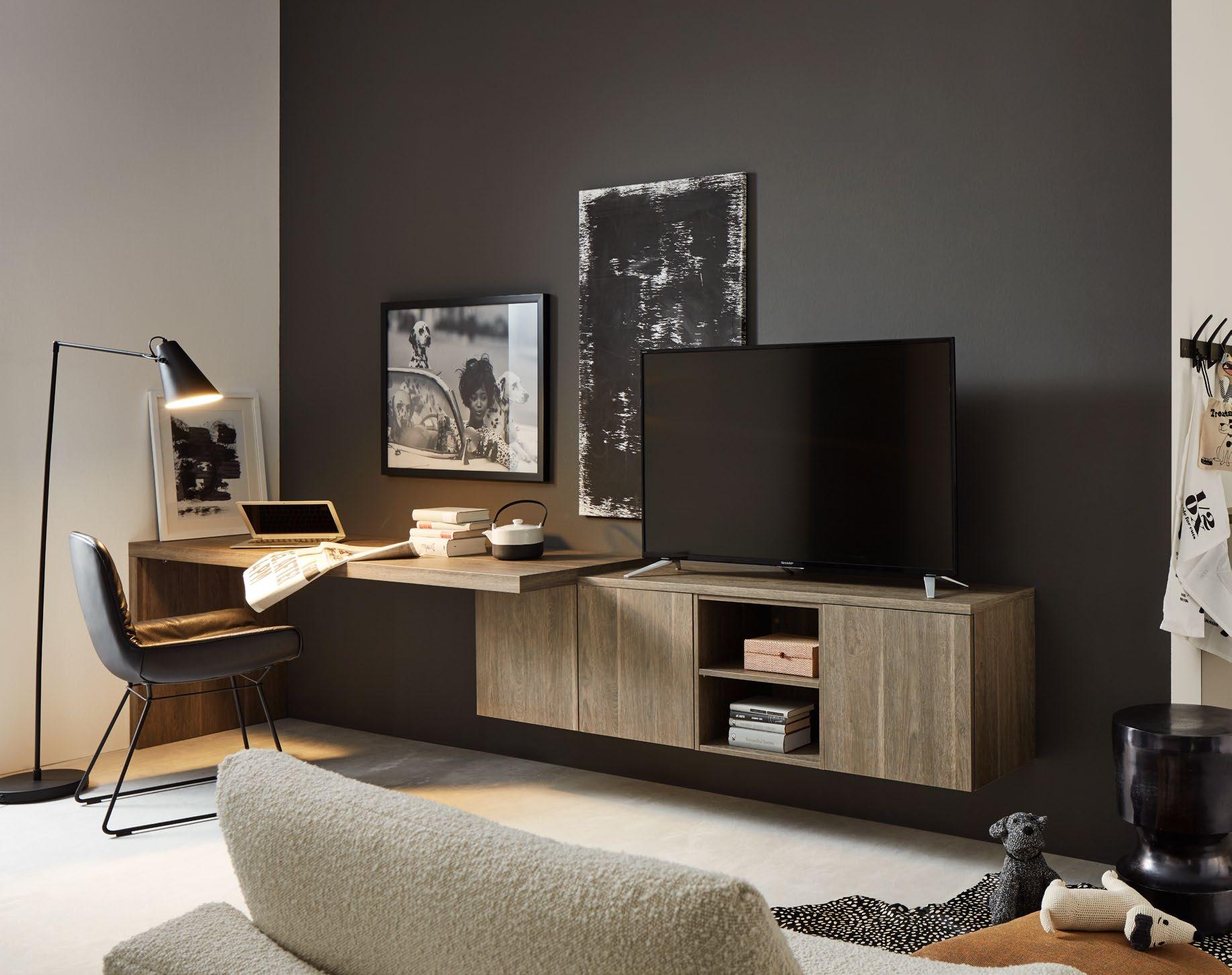
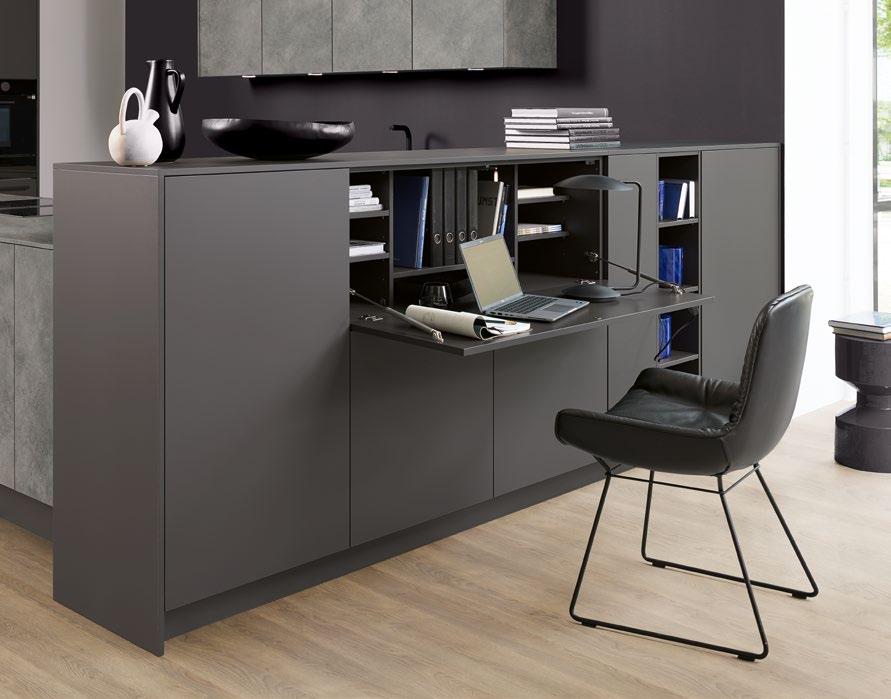
In urban areas and conurbations, available living space is becoming increasingly scarce. As a result, the boundaries between individual living areas are blurring: Living, sleeping, cooking, working and relaxing are increasingly taking place in the same room.
The trend towards micro-living is gaining ground in more and more cities. With our product range, you can design your home exactly according to your ideas and needs. Of course, you don‘t have to sacrifice anything in the process: A kitchen with neat storage space and intelligent interior organisation. A matching sideboard with open shelves and integrated lighting. Wall shelves in a modern industrial design and a smartly designed wardrobe complete the picture – and the best part: All pieces of furniture are harmoniously coordinated in the same style and design.
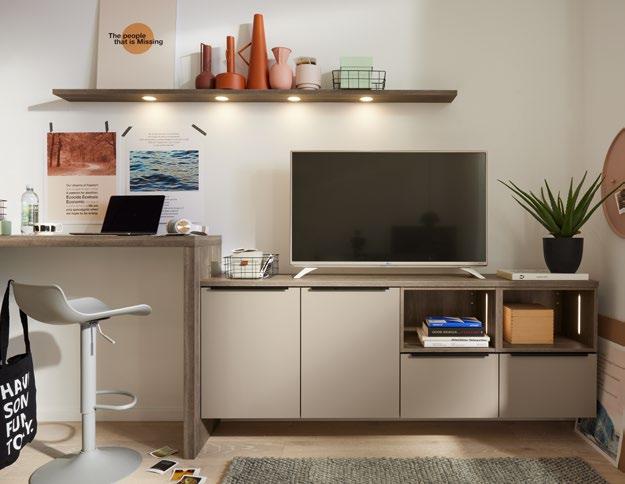

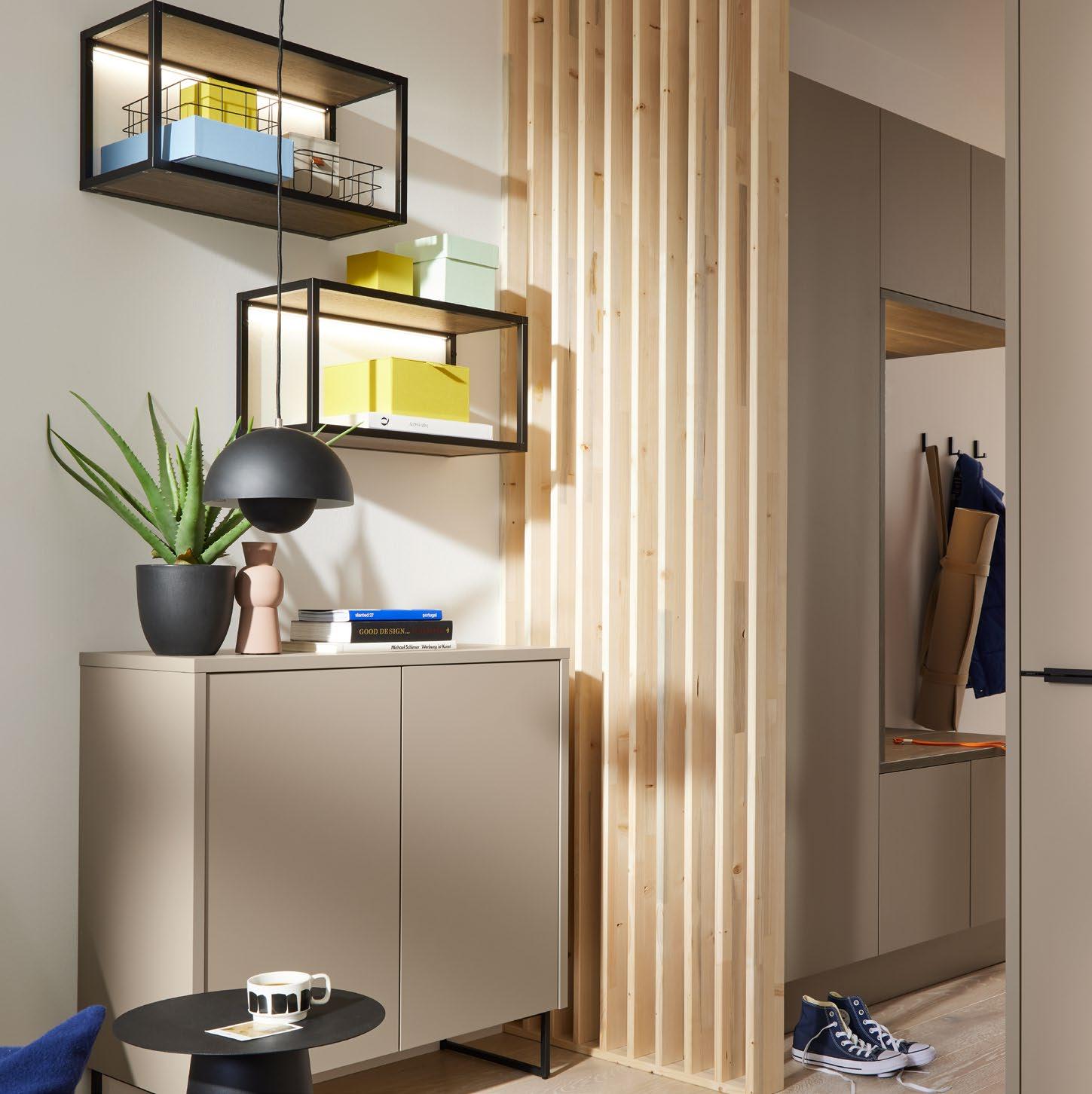
Less can also be more. People starting their careers in a big city or living as a single person often choose a micro-apartment, as this is generally cheaper than a multiroom flat. But even within 24 square meters, it‘s possible to create a cozy home. The key is a well-thought-out interior that provides a comfortable atmosphere despite limited space. This makes the coordinated design of the spaces all the more important – with Nolte LIVING, it‘s a breeze!
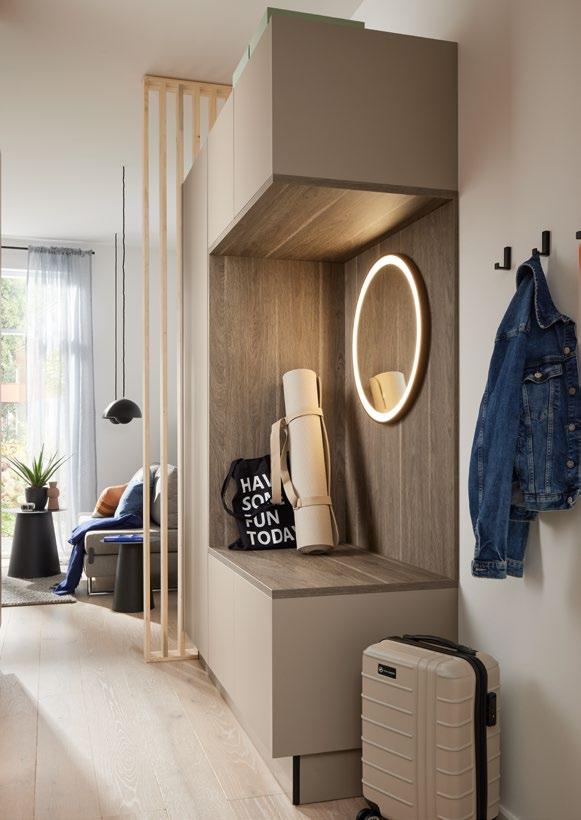
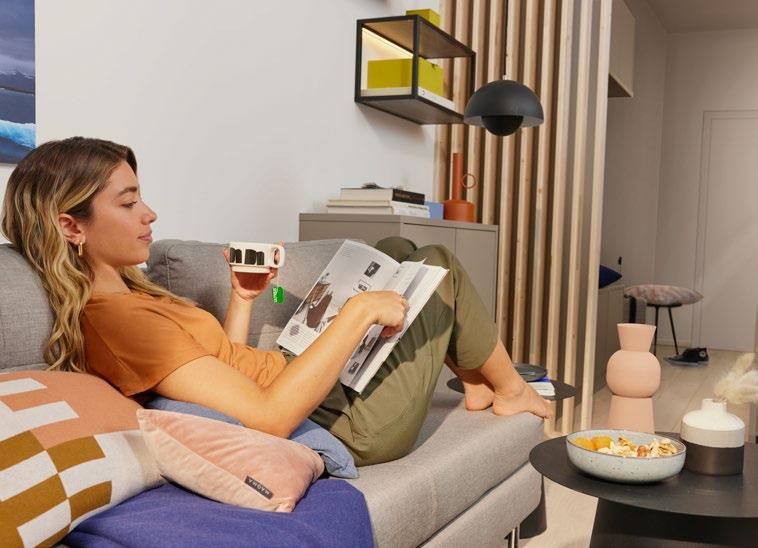
Living room, library or both? Meeting every preference and expectation, Nolte LIVING lets you design your home in exactly the way you want. Needless to say, you've no need to compromise on anything in your kitchen that demonstrates tasteful style: be it open shelves lit from the side or a sideboard with illuminated recessed finger pull profile. Modern LED technology produces a gentle light that can also be matched to the particular mood or time of day all very easily by remote control or mobile phone app.
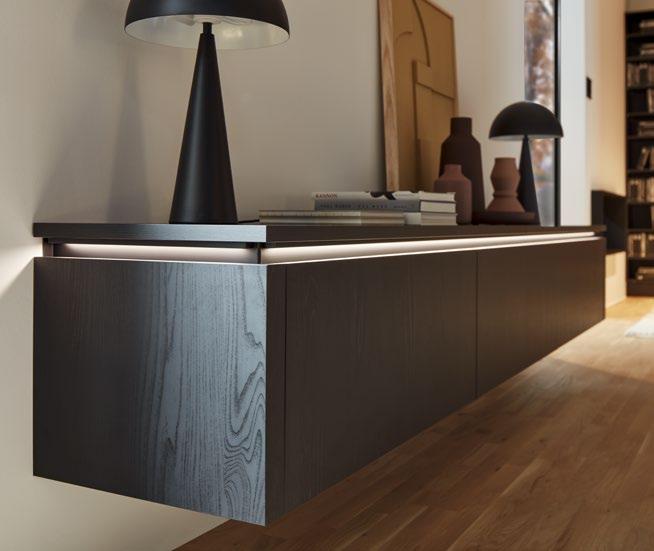
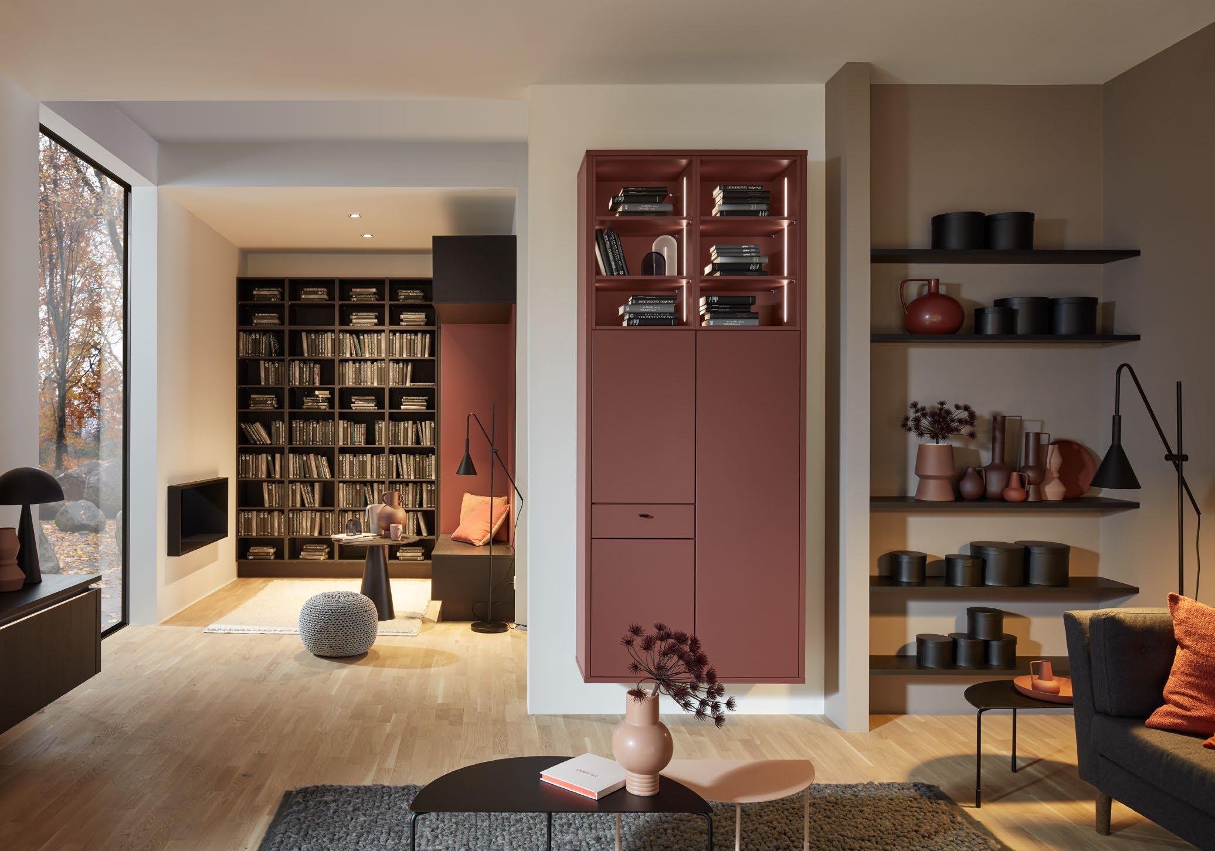

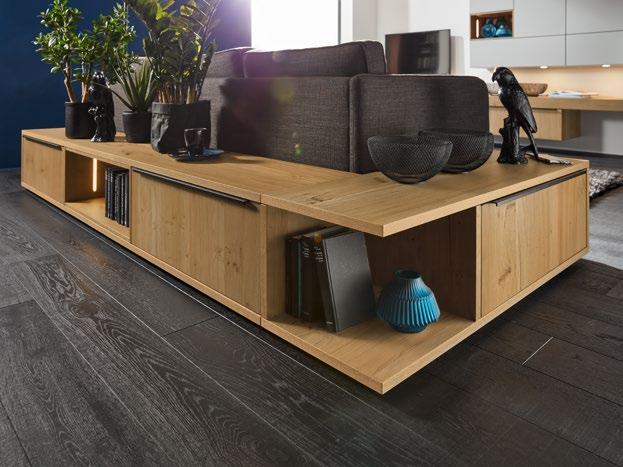
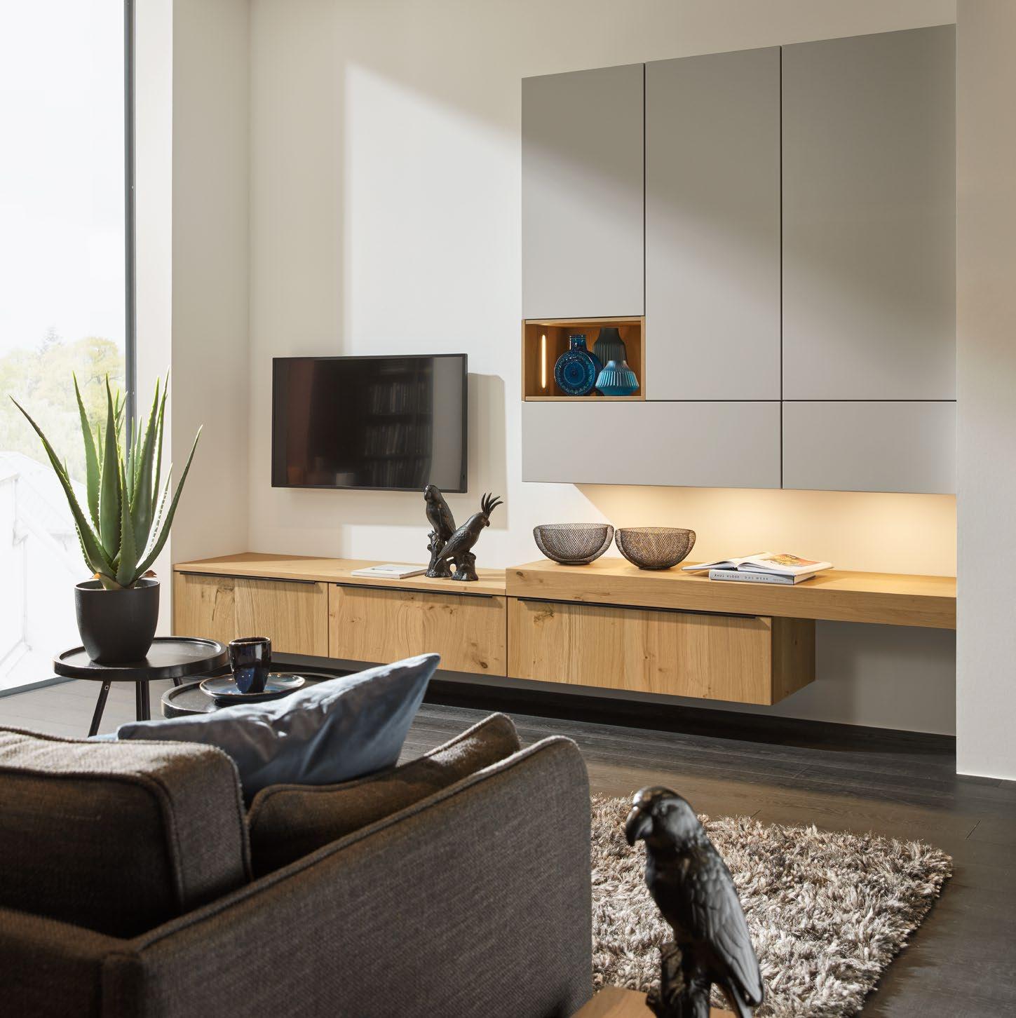
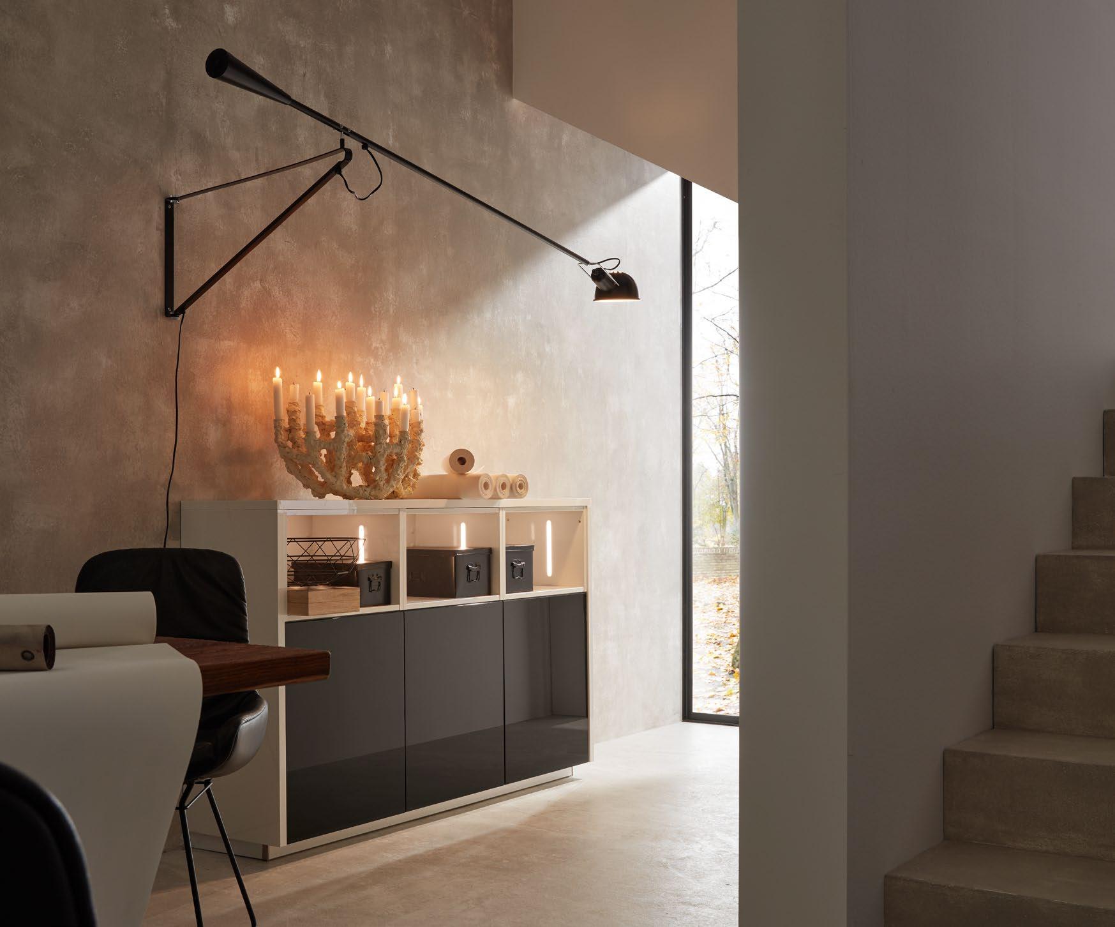
Cuts a great figure in the hallway too. You have the choice.

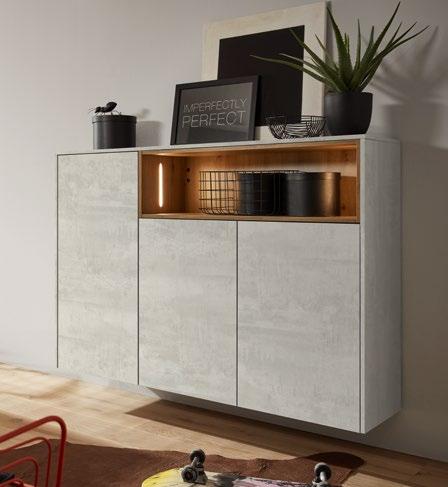
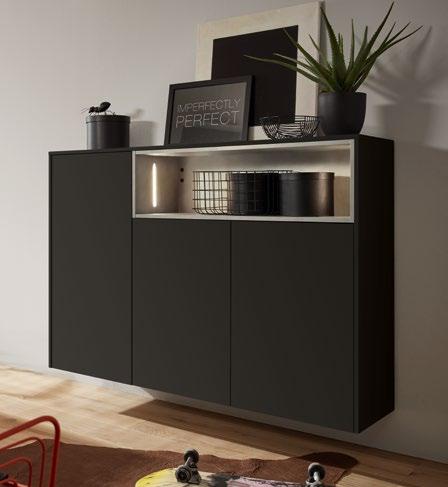


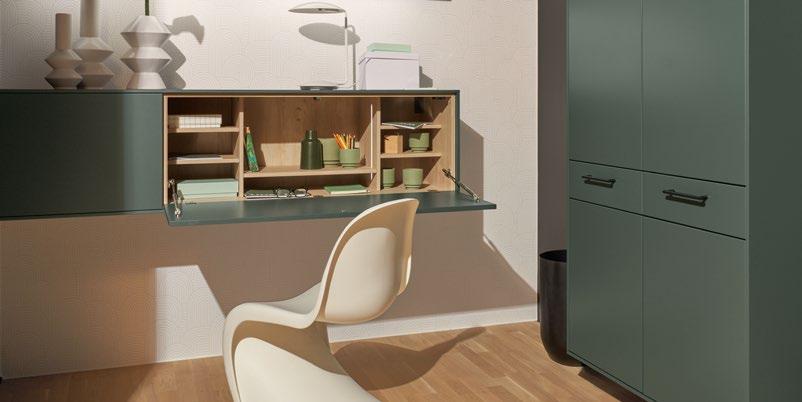
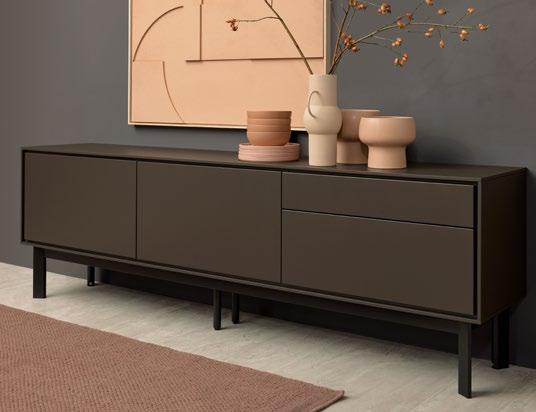
Modern wall shelf units with black-tinted glass exude a sense of homeliness. We offer a variety of display cabinets, wall shelves and shelves with sliding doors to enhance any ambience.
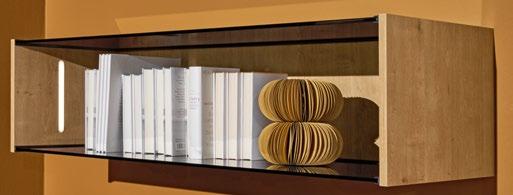
Integrated lighting
as an indirect light source provides more cosiness and comfort.
Solid colours in high-gloss or soft mat
Our mat lacquer concept currently comprises 20 genuine lacquer colours in cold and warm tones. We also offer an extensive selection of high-gloss lacquers as well as more cost-effective lacquer laminate options with matt and glossy surfaces.


















Stone, concrete or wood
In addition to plain, stone and concrete looks, we offer a selection of over 20 different wood decors - from light to black, from reproduction to real material.








Handleless, knob, handle or bar handle
Whether it‘s simple with Push To Open fittings, straightforward with a handle trim or a choice of over 70 handle variations - everything is available to suit your taste.

With or without furniture plinth feet
For a particularly design-oriented appearance, furniture plinth feet can be fitted to wall-mounted cabinets.




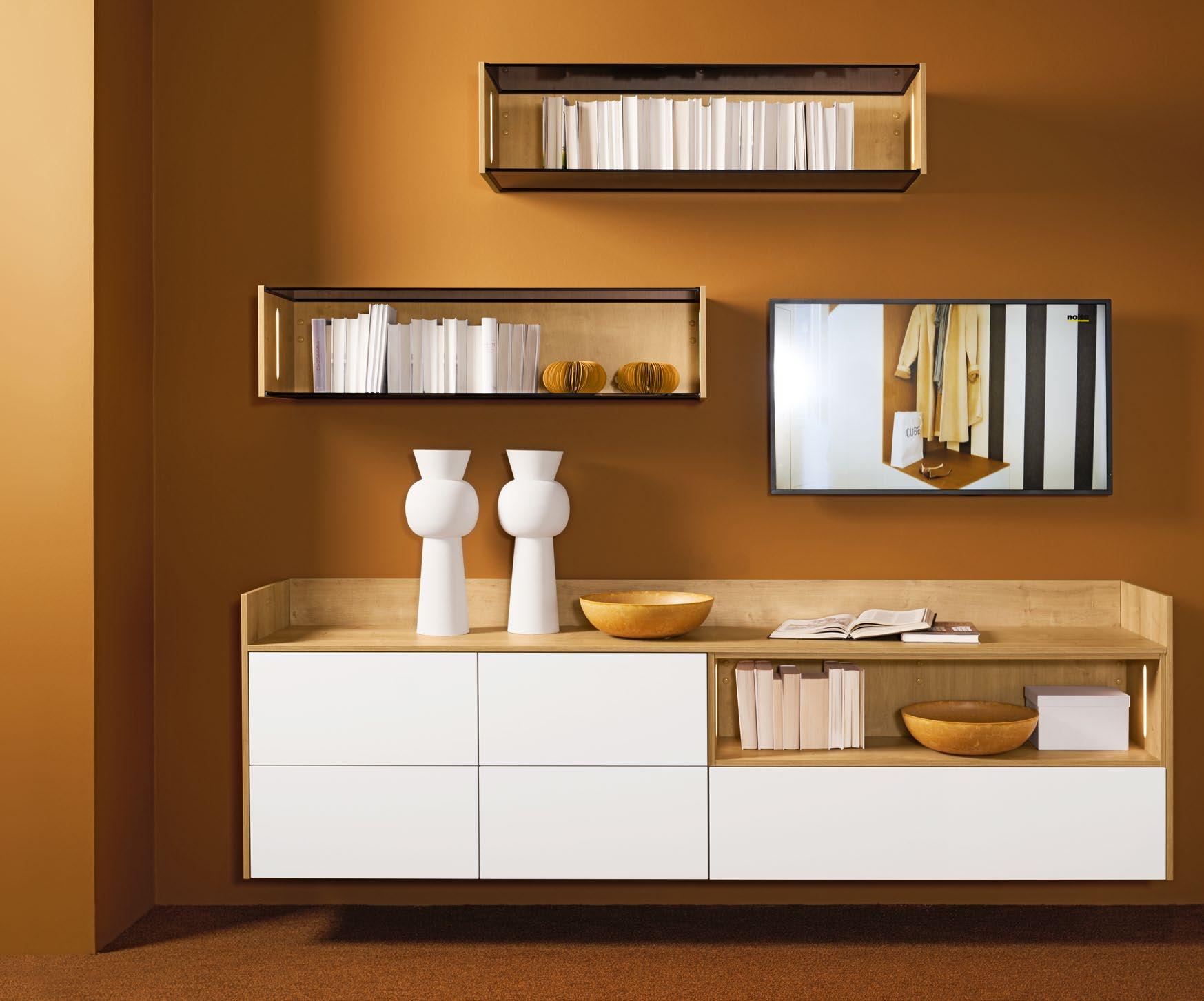
You can always choose from the entire Nolte Küchen product range to plan individually tailored solutions for the living area. The line-up is being extended to include special-purpose furniture which, for example, can also be wallmounted.
You will find a list of all wall-mounted units on the next few pages. All floor-standing cabinet solutions are shown in the “My Kitchen” brochure or online at www.nolte-kuechen.com
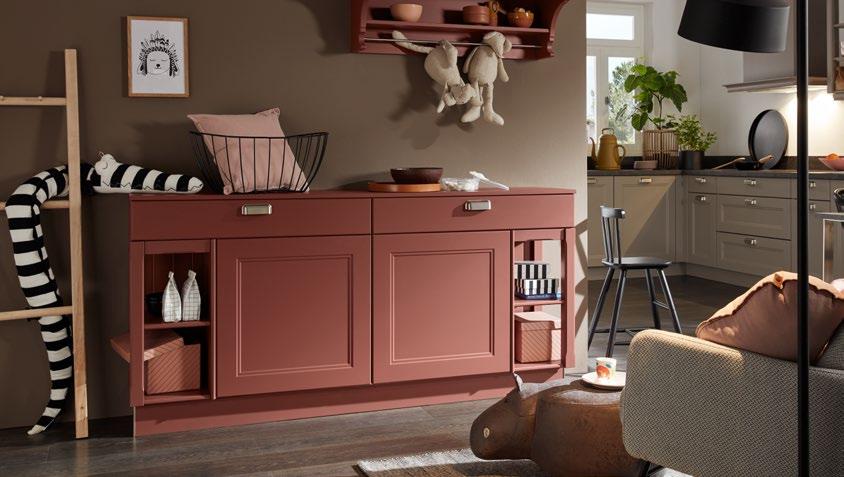
Our line-up either lets you design floor-standing solutions
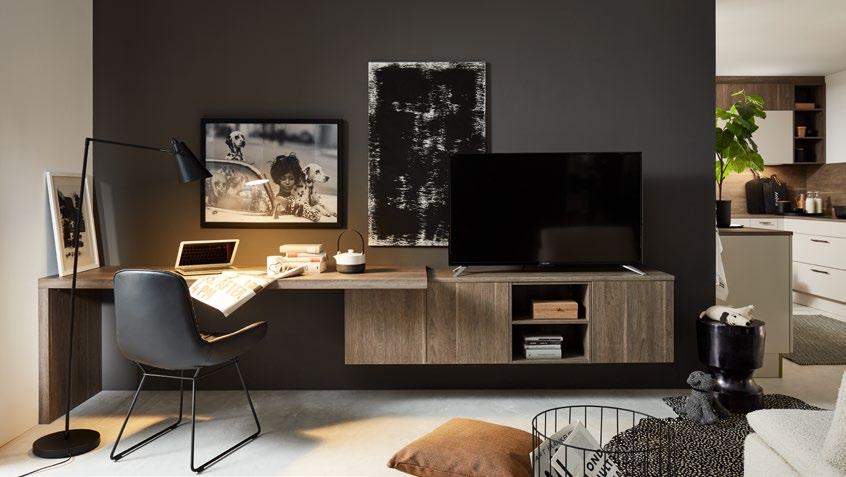
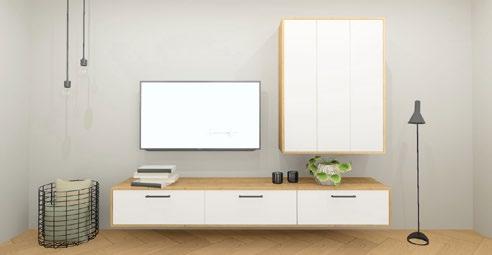
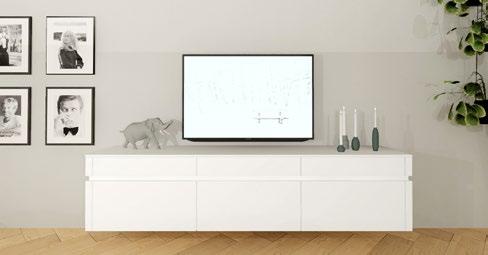
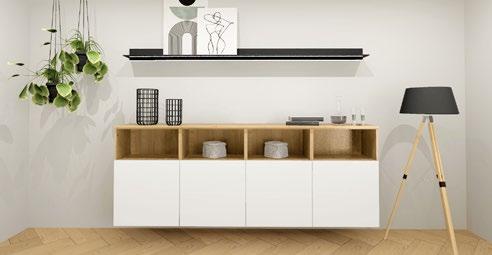
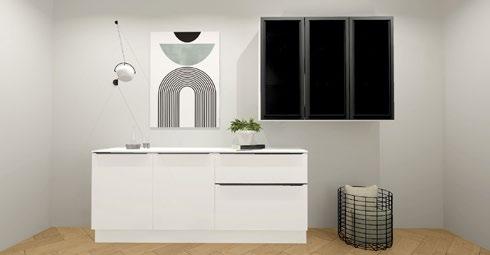
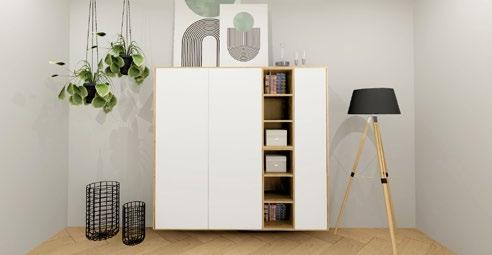
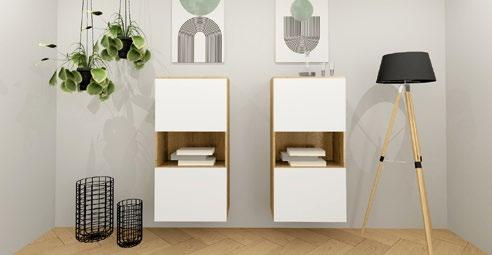
This is where you can find a number of planning examples illustrating some of the options you have. These are representative of an almost infinite number of possible combinations and configuration options.
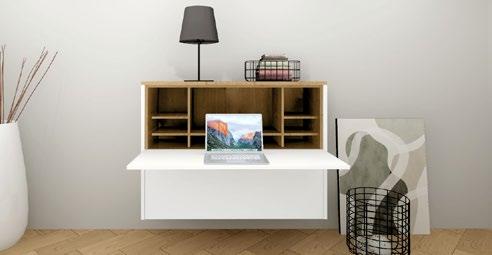
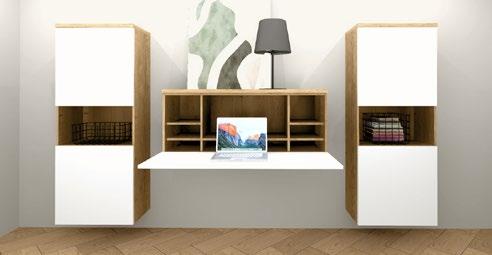
BASE UNIT
wall-mounted or floor standing 1 door, 1 loose shelf UDD
30/40/45/50/60
50/39
PULL-OUT UNIT
wall-mounted or floor standing 2 pullouts
UAZ
30/40/45/50/60/80/90/100/120
50/39
PULL-OUT UNIT
wall-mounted 1 open compartment, 1 pullout UAO
30/40/45/50/60
50/39
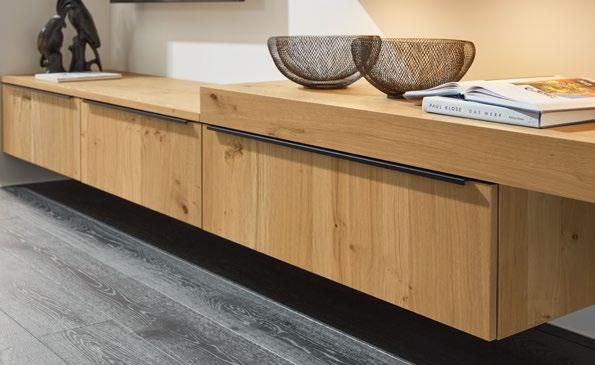
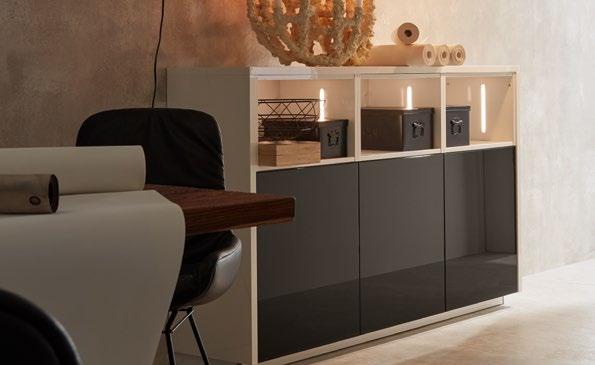
BASE UNIT
wall-mounted or floor standing 1 door, 1 loose shelf UDD
30/40/45/50/60 50/39
PULL-OUT UNIT
wall-mounted or floor standing 1 pullout UAK
30/40/45/50/60/80/90/100/120 50/39
PULL-OUT UNIT
wall-mounted or floor standing 1 drawer, 1 pullout UAT
30/40/45/50/60/80/90/100/120 50/39
BASE UNIT
wall-mounted 1 open compartment, 1 drawer USO
30/40/45/50/60 50/39
PULL-OUT UNIT
wall-mounted 1 open compartment, 1 pullout UAO
30/40/45/50/60 39 OPEN SHELF
wall-mounted 2 loose shelves
30/40/45/50/60 50/39
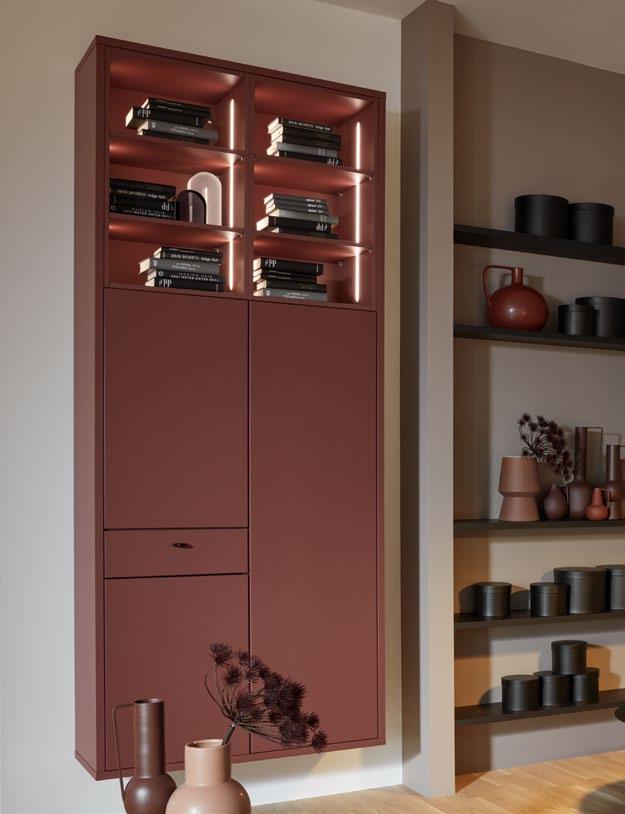
The Nolte LIVING Highboards not only cut a great figure in the living room. They can also be used anywhere you choose in the dining area or kitchen.
TALL UNIT
wall-mounted 2 doors, 1 fixed shelf, 2 loose shelves
30/40/45/50/60
TALL UNIT
wall-mounted 2 doors, 2 loose shelves, 1 open compartment VTO
30/40/45/50/60 39
TALL UNIT
wall-mounted 1 door, 1 loose shelf, 1 open compartment, 1 pullout VAZO
30/40/45/50/60 39
TALL UNIT
wall-mounted 1 door, 2 loose shelves, 2 drawer, 1 pullout VAT
30/40/45/50/60



TALL UNIT
wall-mounted 2 doors, 1 fixed shelf, 3 loose shelves VT
30/40/45/50/60 39
UNIT
wall-mounted 1 full height door, 1 fixed shelf, 2 loose shelves VDD
30/40/45/50/60
TALL UNIT
wall-mounted 2 doors, 2 loose shelves, 1 open compartment VTO
30/40/45/50/60
39
TALL UNIT
wall-mounted 1 door, 1 loose shelf, 1 open compartment, 2 pullouts VAZO
30/40/45/50/60 39
TALL UNIT
wall-mounted 1 door, 2 loose shelves, 2 pullouts VAZ
30/40/45/50/60 39
TALL UNIT
wall-mounted 1 door, 2 loose shelves, 1 pullout VDD
30/40/45/50/60 39
TALL UNIT
wall-mounted 2 doors, 3 loose shelves, 1 drawer VU
30/40/45/50/60 39
wall-mounted
/
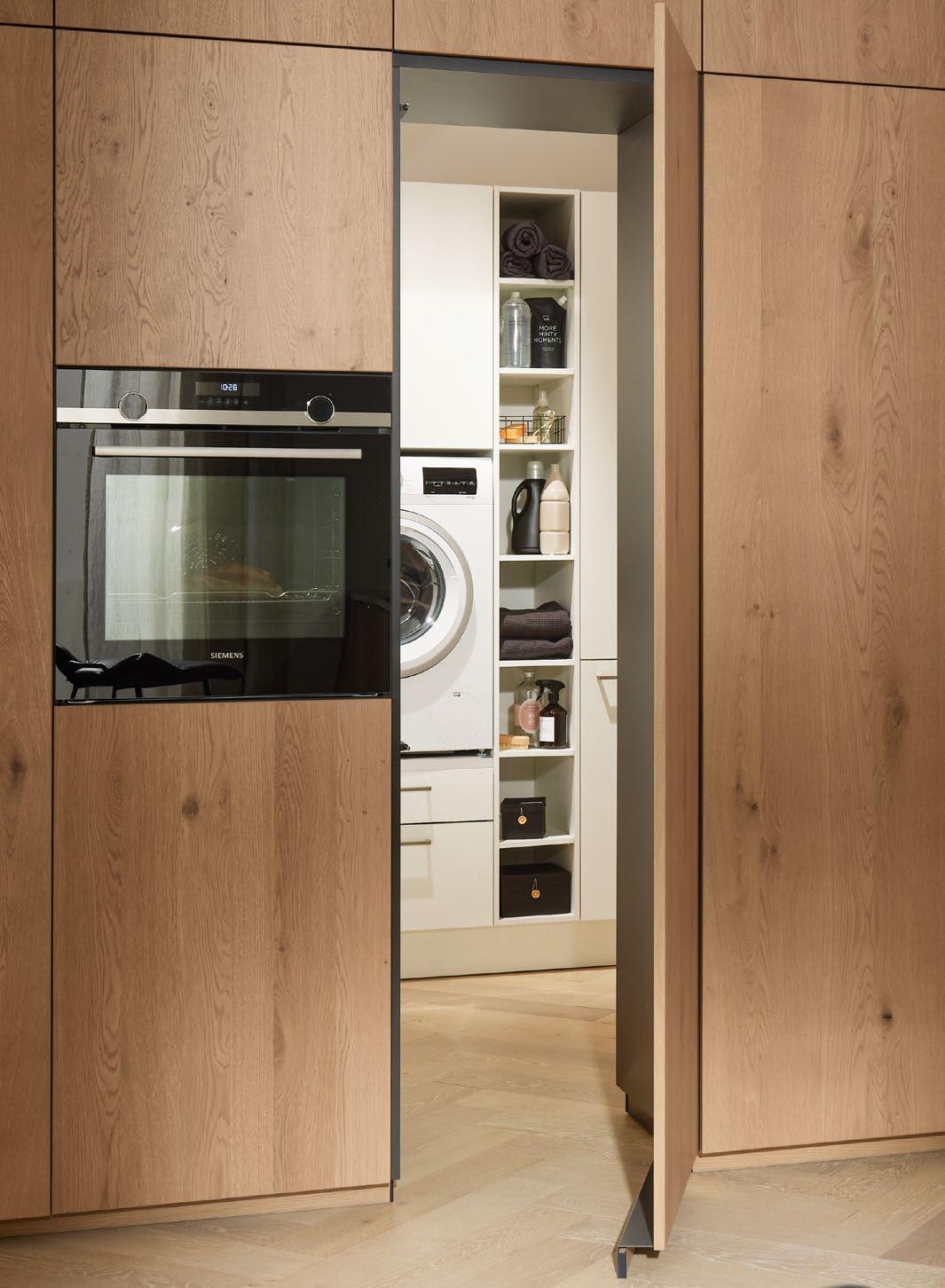
Everything stored next to the kitchen.
YOUR INTELLIGENTLY PLANNED AND LOGICALLLY FURNISHED UTILITY ROOM
The utility room used to be an integral part of every household. Then it tended to go out of fashion, mainly for reasons of space – after all, living space has become increasingly expensive. But this is precisely why it is being rediscovered – and completely redefined: a utility room not only perfectly complements modern, design-focused kitchens, it gives the entire household a clearer and more practically organised structure.
Whether as a dressing room, laundry room or pantry – you decide how your utility room should look.

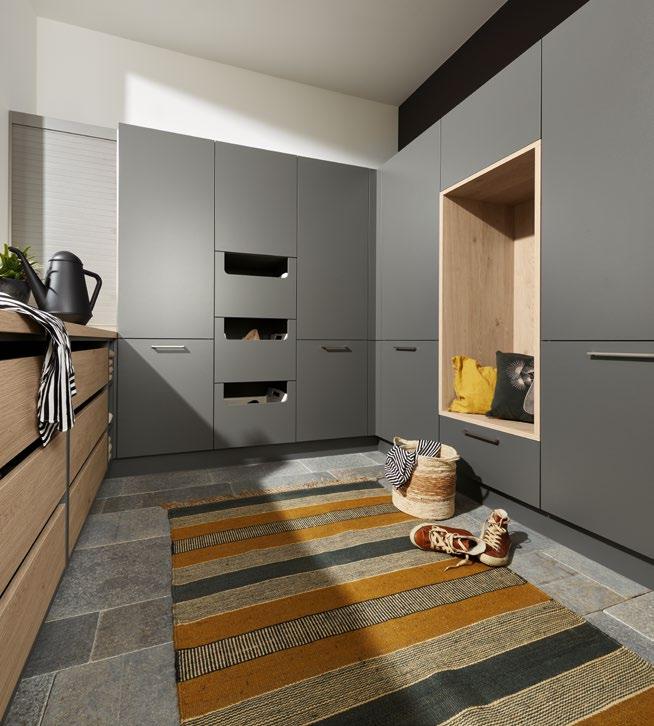
Efficiently concentrated, it provides a place for everything that is important and necessary for everyday housekeeping. From washing machine, tumble dryer, ironing board, provisions, cleaning products and equipment to coat rack, beverage crates and recycling system. This way, a utility room eases strain on the rest of available living space. And creates space for what‘s important: living in a relaxed home environment and enjoying life.
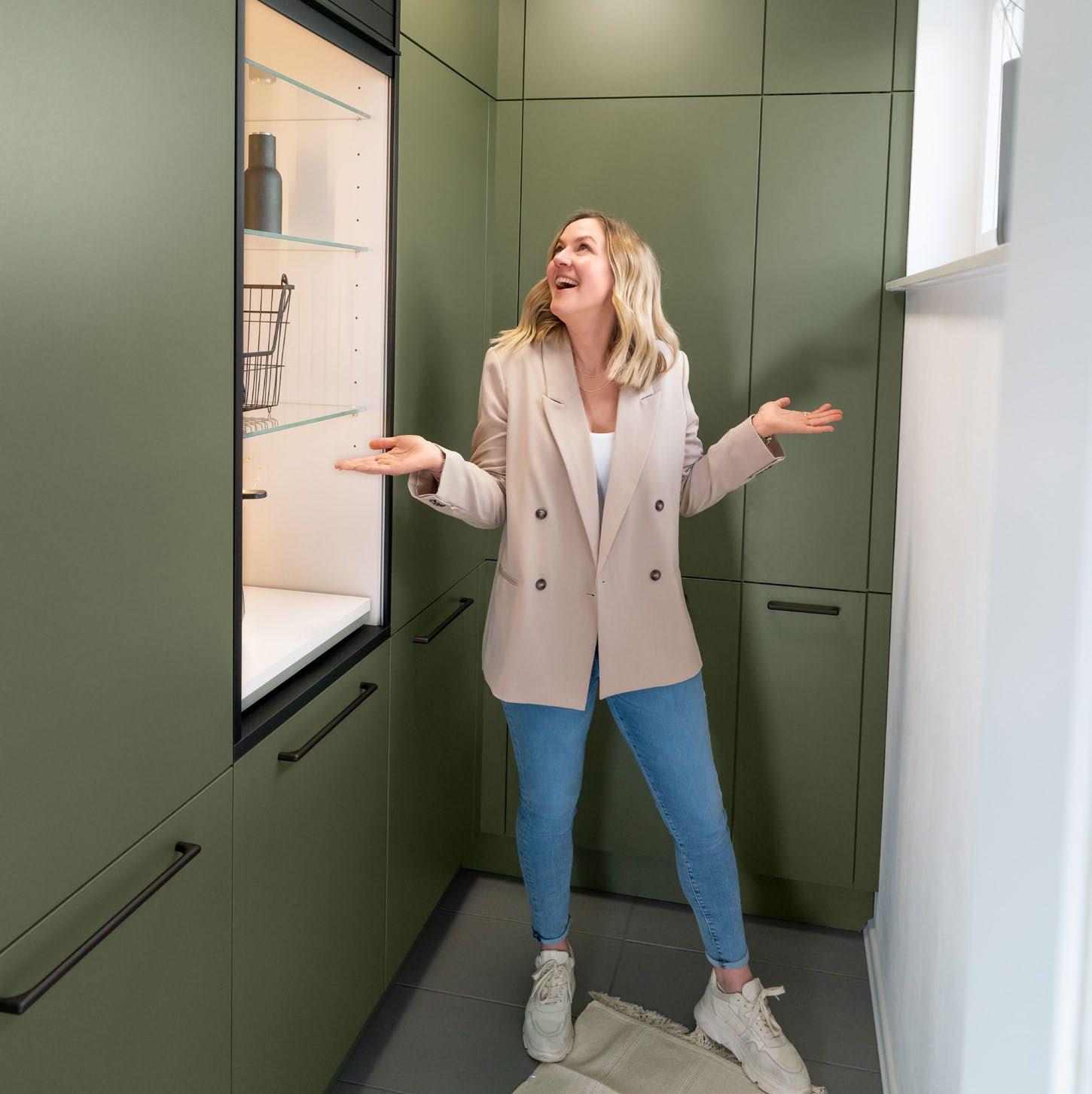
PERFECTLY PLANNED FOR ALL THE THINGS YOU NEED EVERY DAY:
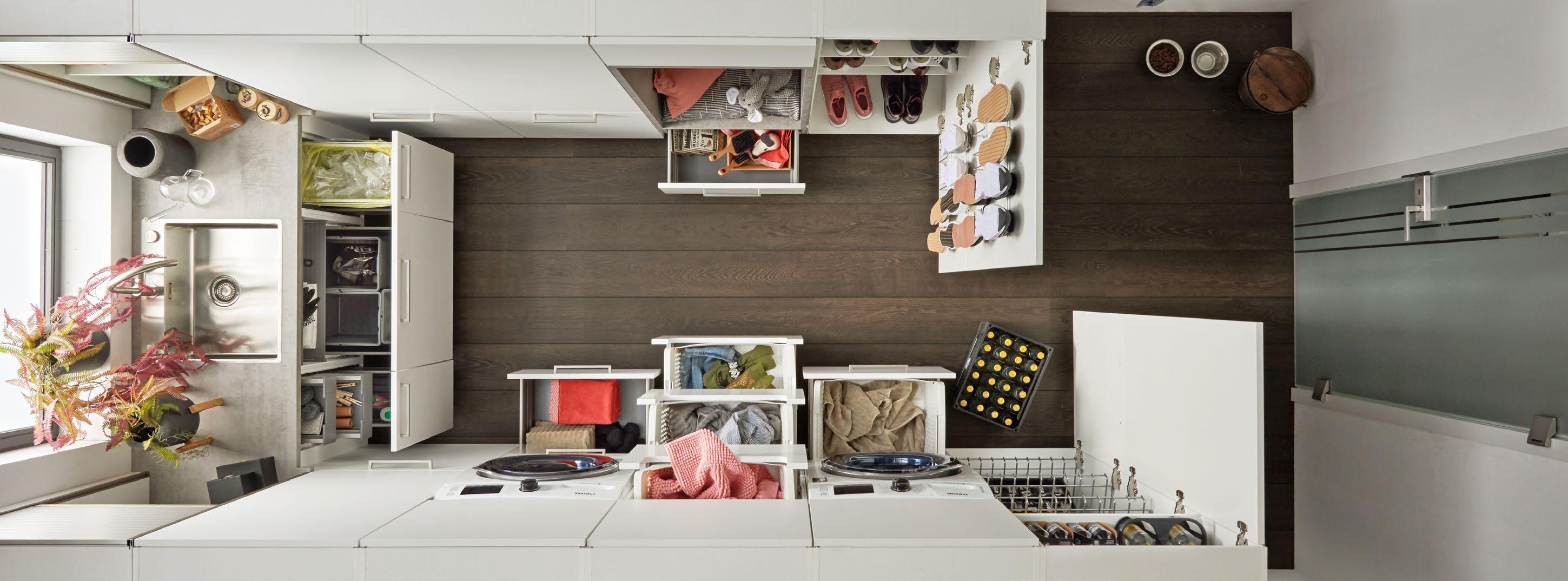
has its place –even in the smallest of spaces.
When planning and furnishing your utility room, there are two main questions to address: What do I need – and where do need it? The answers are then quickly found using our versatile solutions. Functionality, ergonomics and storage capacity are intelligently combined in a way that makes all areas a well-balanced unit. Because this simply makes everything so much easier –whether doing the washing, ironing, putting away the shopping, getting changed after work, collecting deposit bottles and waste glass or whatever else you need to get done in your household. This is where the possibilities are as individual and flexible as your wishes. The many different options are described in detail on the next few pages.
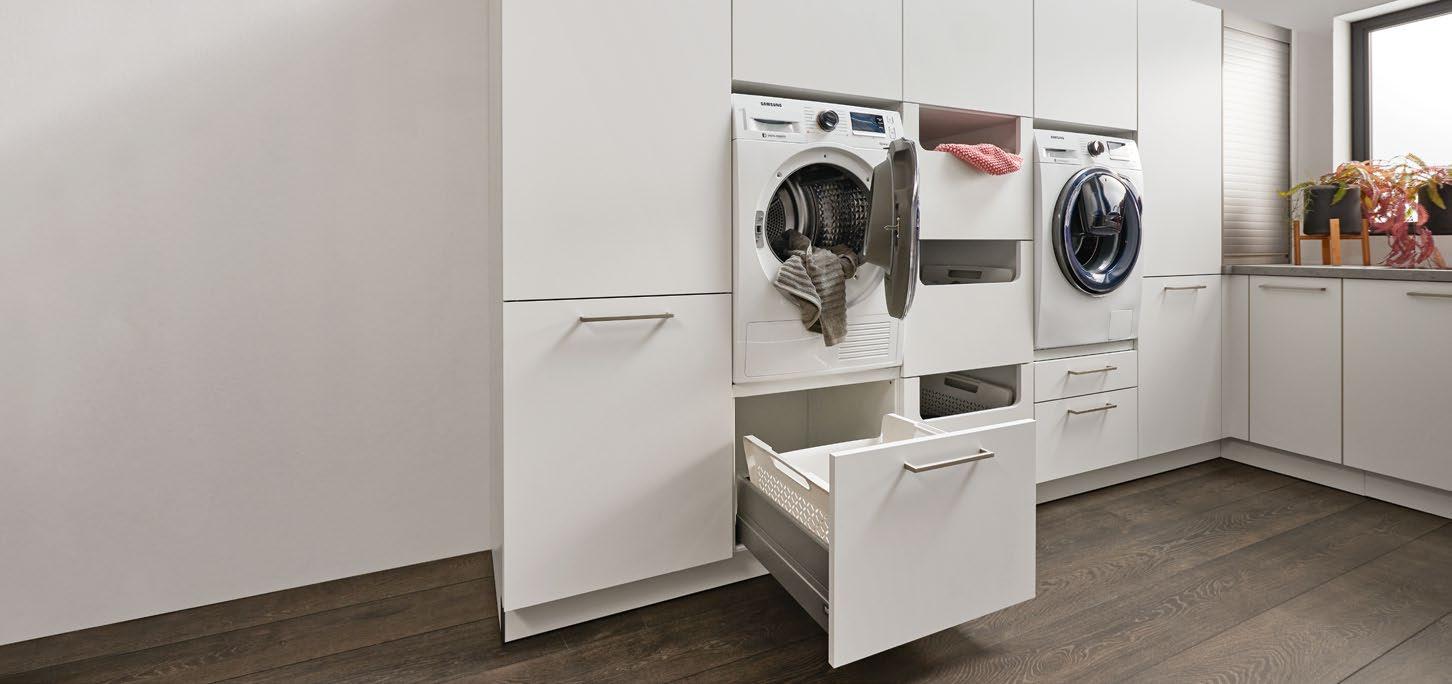
SORTING WASHING CORRECTLY
Don‘t sort worn clothes in just onelaundry basket but use several basketsfor pre-sorting – e. g. into light, coloured, sensitive and 60° or 95° washing.
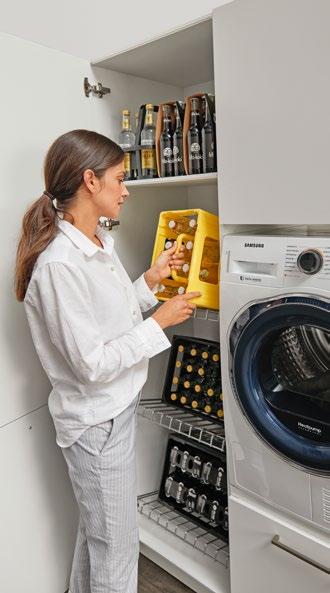
The larder unit for beverages keeps everything in immediate reach because the various crates are clearly set out and open. Thisway, you can take out bottles andput empties back without havingto juggle around with crates.
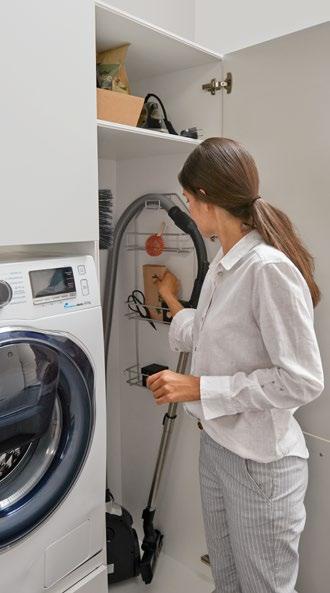
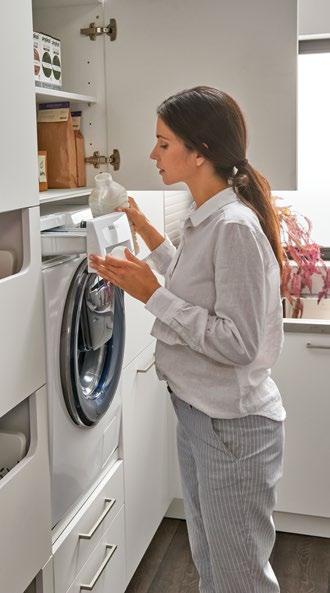
WASHING MACHINE TUMBLE DRYER IN EASY REACH CLEAN,
Everything completely relaxed. These appliances too in the utility room are positioned at an ergonomic height. A number of practical solutions are also available, such as the drawer for the laundry basket which eliminates the bother of having to bend down and helps to take some of the effort out of housekeeping.
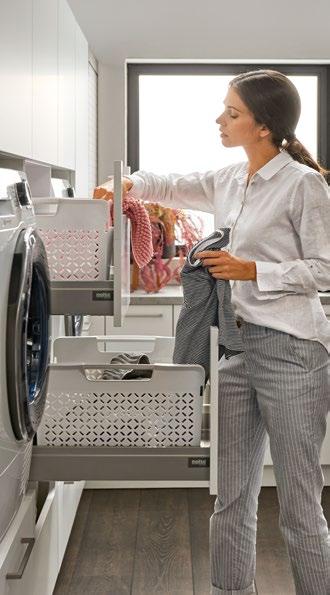
SORTING AND PLANNING THE WASHING MORE EASILY
The laundry sorting unit with its drawers sorts laundry into coloured, white and 95°-wash items almost automatically –even when closed thanks to the practical openings in the front.
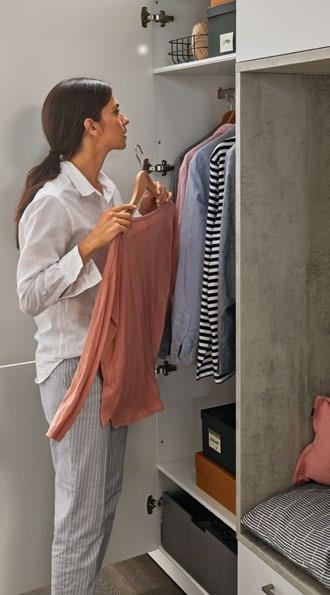
GENEROUSLY SIZED HANGING CUBICLE
Can take a lot: a coat rack integrated in the utility room, for example, lends itself to storing work clothes. A neat solution.
Particularly when cloths are dirty. There‘s also plenty of space here for your summer or winter clothing when it‘s not needed.
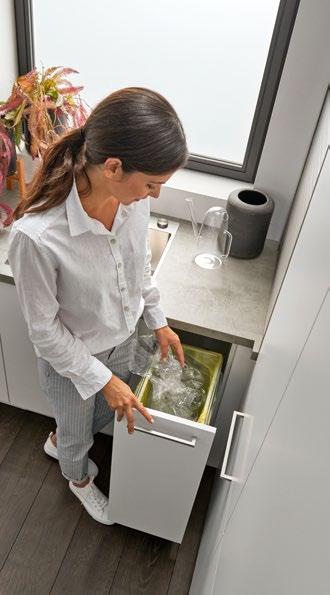
Various holders in the broom cupboard ensure that everything is kept in the right place – letting you put your hand on whichever household appliance you happen to need. And also everything else you need for cleaning, sweeping, ironing or vacuuming.
MULTI-SORTED
The practical pull-out systems come with ample space for cleanly and accurately sorting waste – providing the ideal basis for successful recycling and sustainable housekeeping.
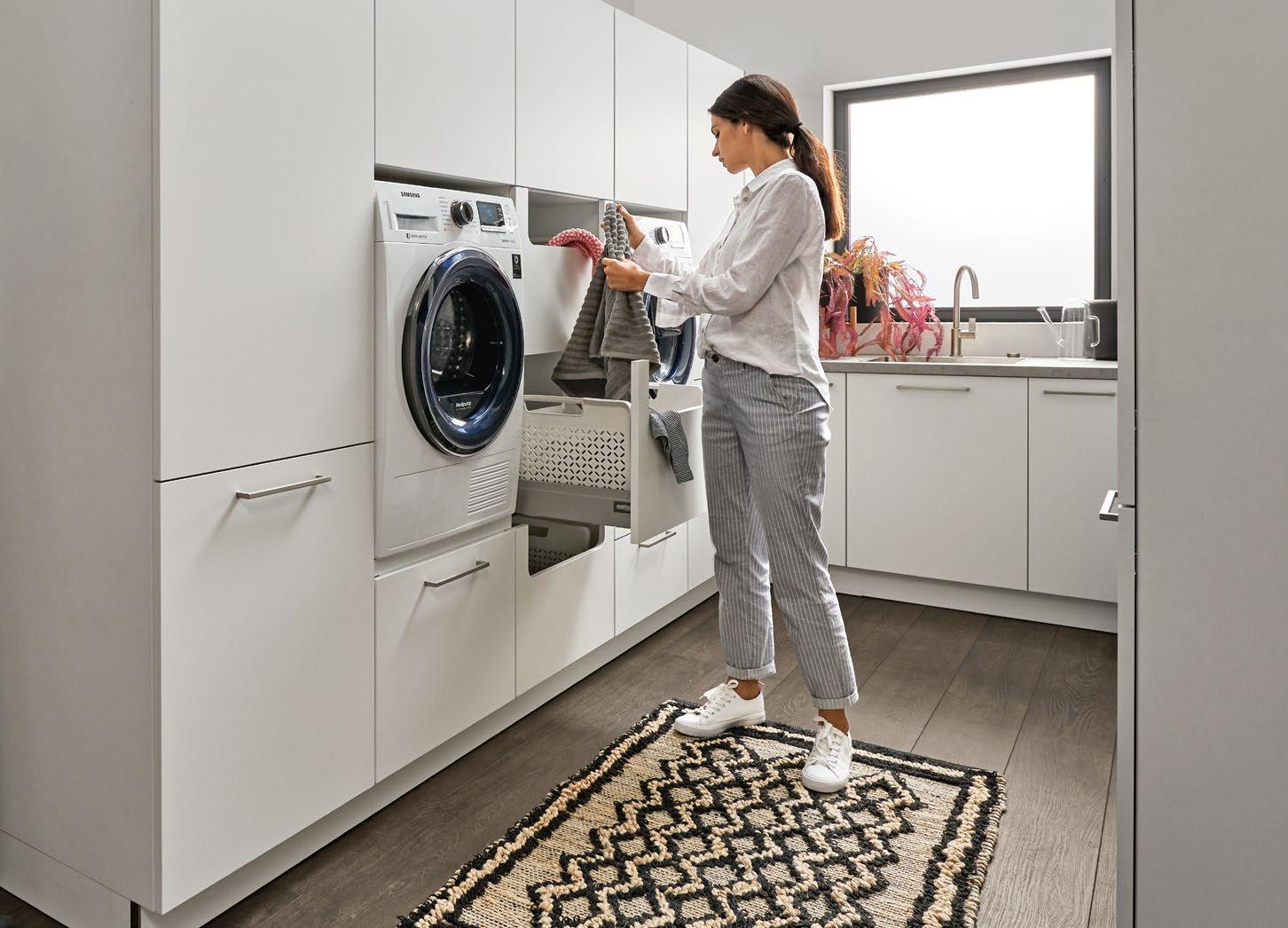
Putting garments and other textiles away in a poorly ventilated place while they are still damp can result in mould stains. To remove them, simply soak the affected areas in buttermilk and then machine-wash in the normal way.
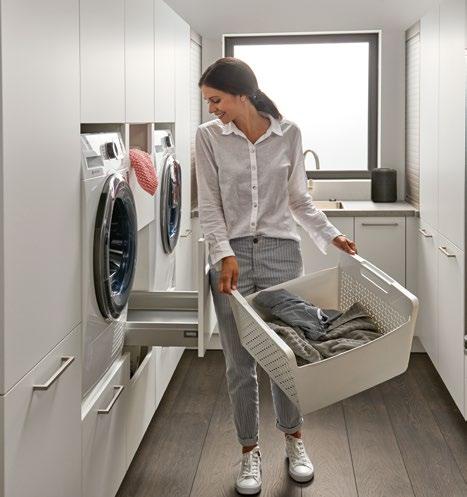
Our sorting solutions make it easy for you to minimize the time taken to do your washing – with maximum effect. Because everything is arranged and designed to let you reach your target as quickly with a little work as possible: clean laundry.
WALL UNIT:
Utilise the space above the machine for storing detergents, stain remover etc.
LAUNDRY SORTING UNIT:
Simply stand it exactly where laundry is washed and dried. 3 pull-outs complete with laundry sorting baskets.
APPLIANCE HOUSING BASE UNIT: For washing machine or dryer. 1 pullout with laundry sorting basket.
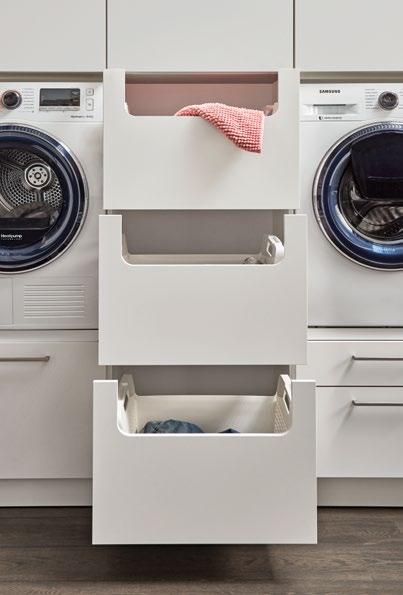

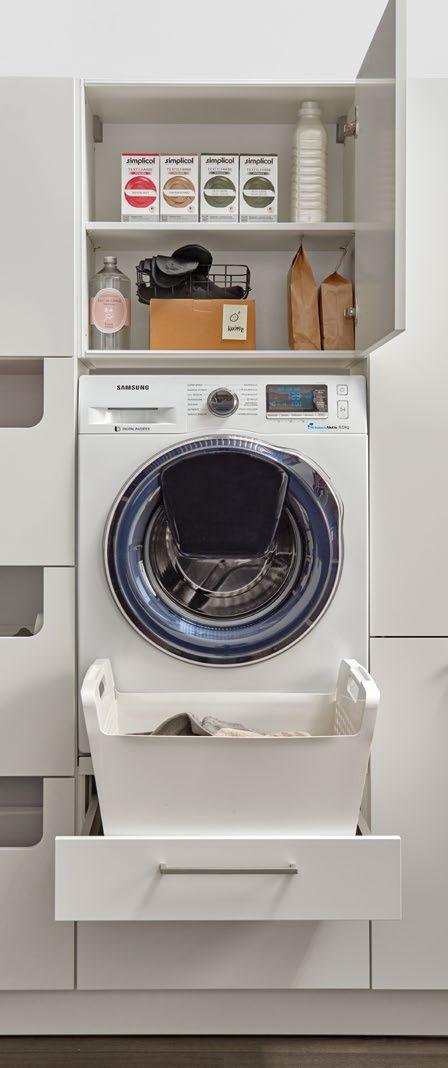
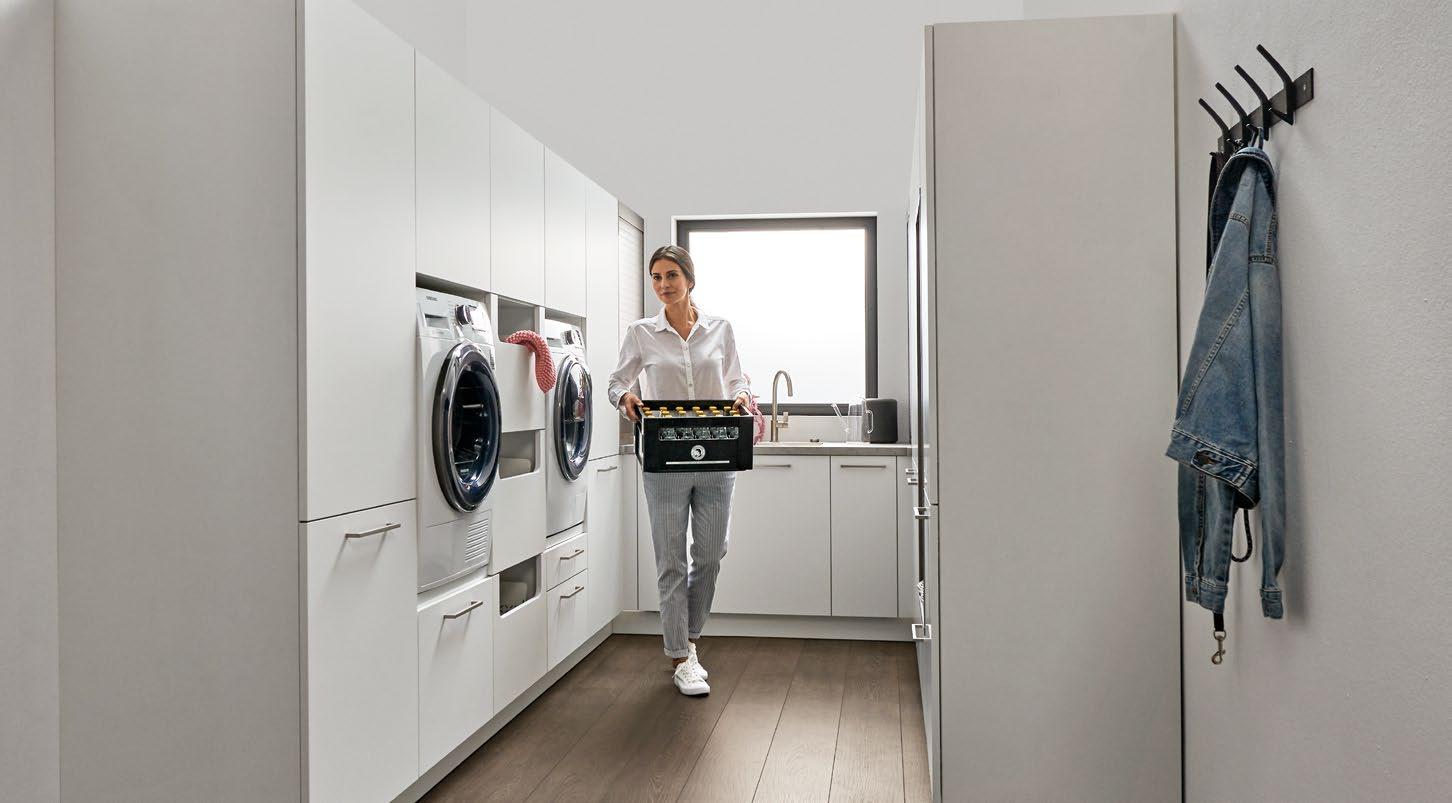

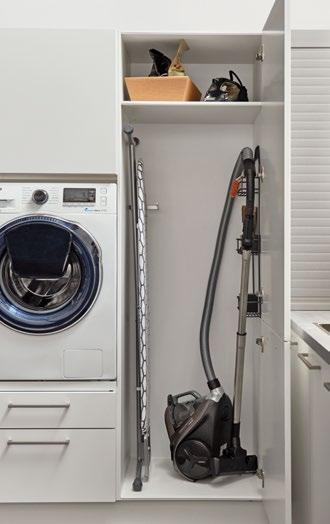
PROVISIONS, CLEANING PRODUCTS AND DOMESTIC APPLIANCES
1. TAMBOURDOOR UNIT:
Provisions of every kind always in easy reach.
2. BROOM CUPBOARD:
Storing ironing board, vacuum cleaner and step ladder safely and saving space at the same time.
30/40/45/50/60
195/210/225 45/60
HBT
Mount for ironing board or step ladder.
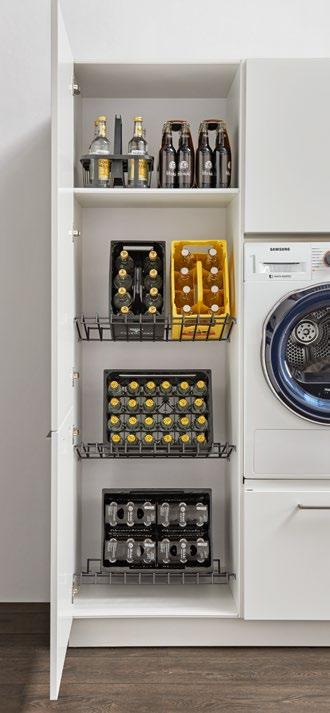
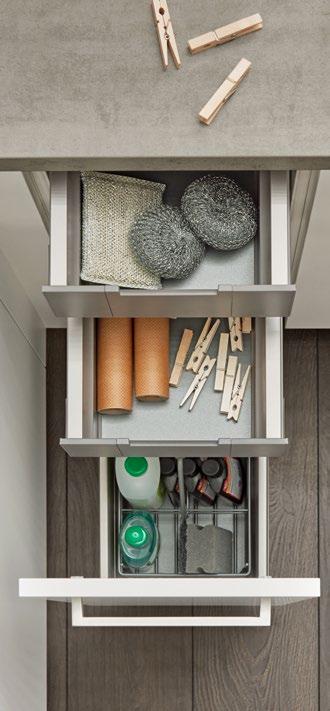
CLEAR STRUCTURE IN STORING BOTTLES AND CRATES
3. BEVERAGE CRATE UNIT:
Clearly organised storage and easy access to all beverages.
4. PULLOUT UNIT WITH BOTTLE BASKET:
5. SINK BASE UNIT:
Systematically separate waste and recyclables.
6. PULLOUT UNIT: With container for recyclable-waste bag.
Yogurt pots don‘t need to be rinsed out before disposing of them in recyclable waste. The water used adversely affects the ecological balance, and plastics are cleaned anyway before they are recycled.
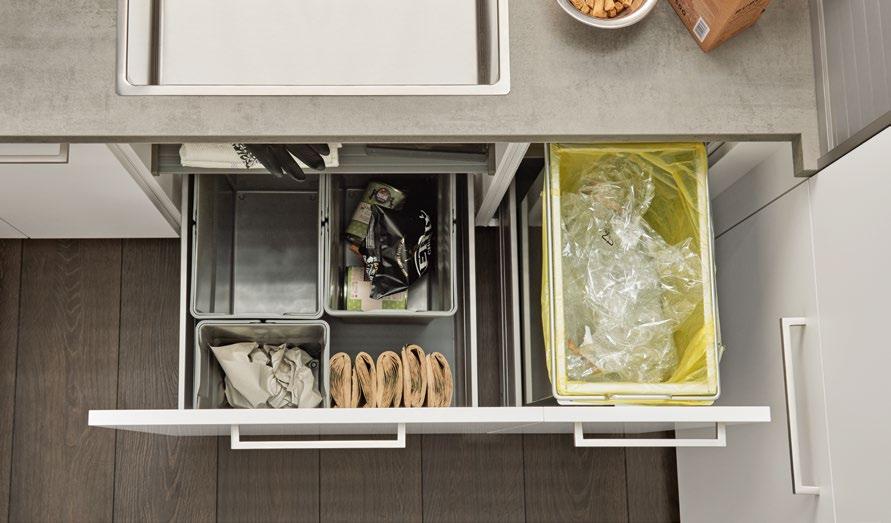
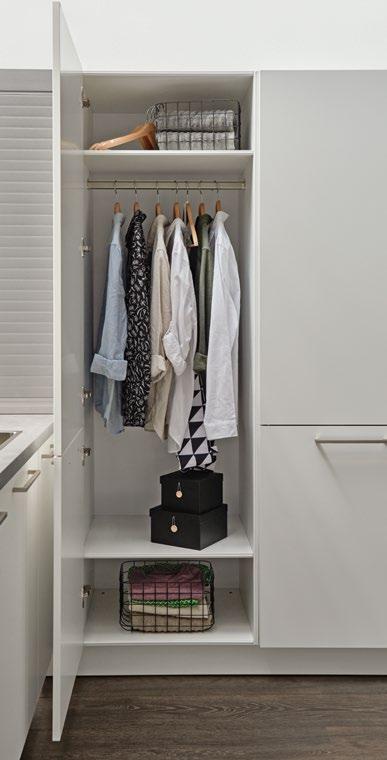

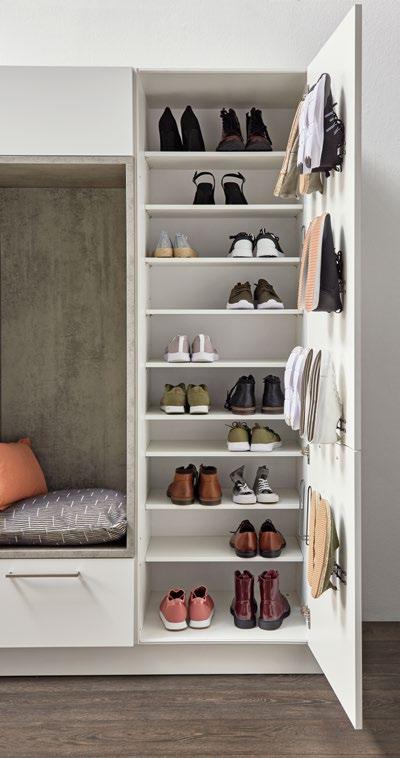
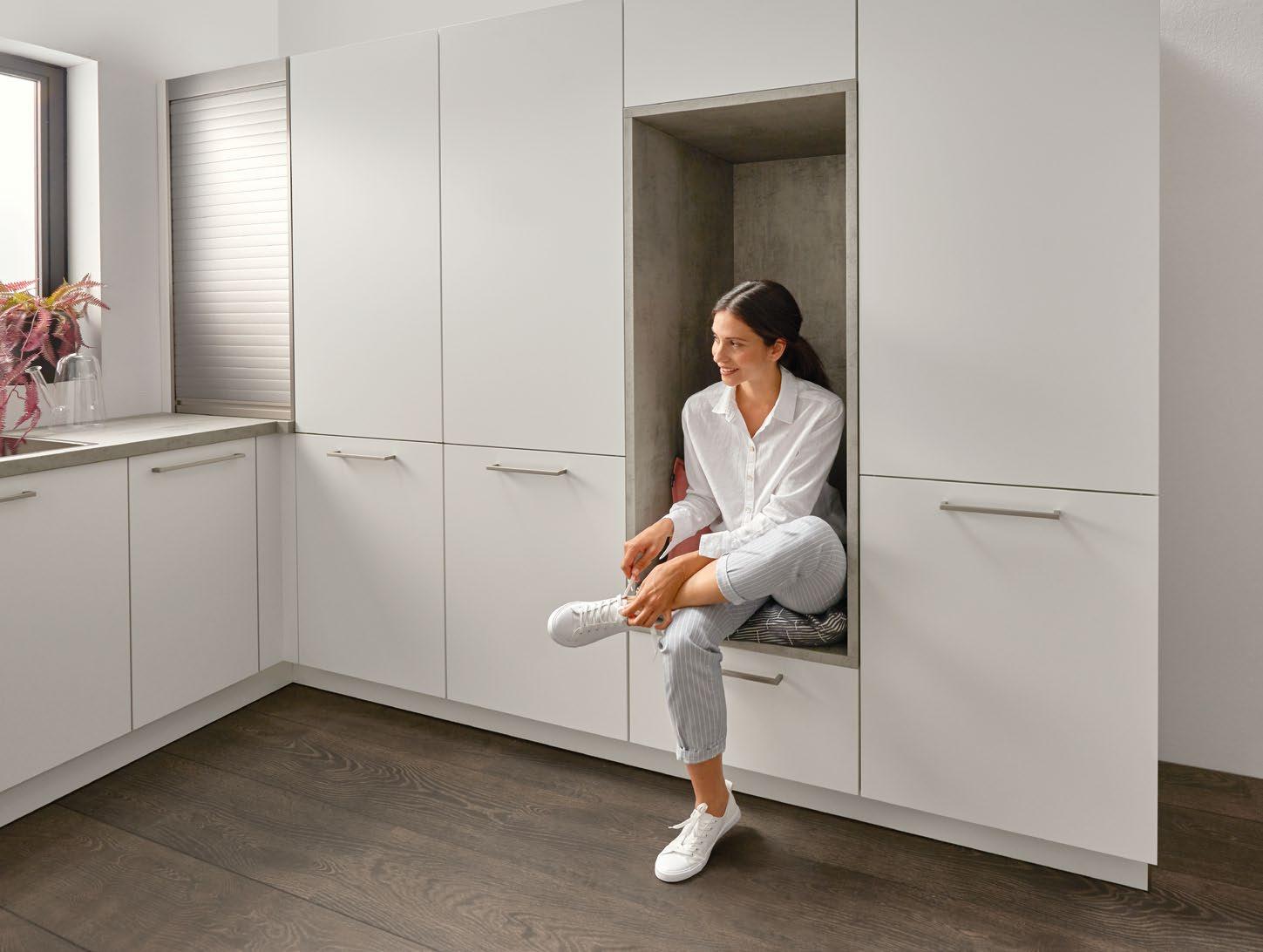
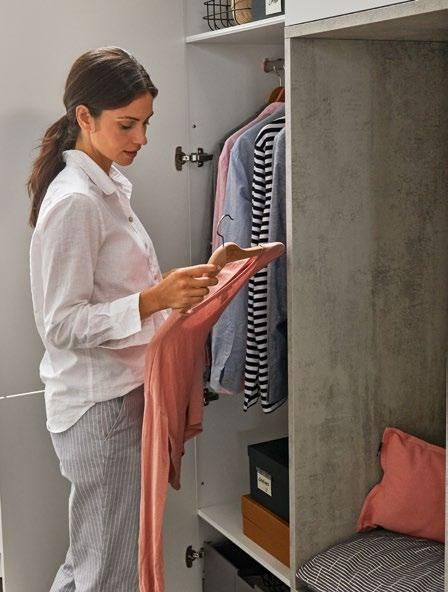
There
Everything is possible –depending on the space.
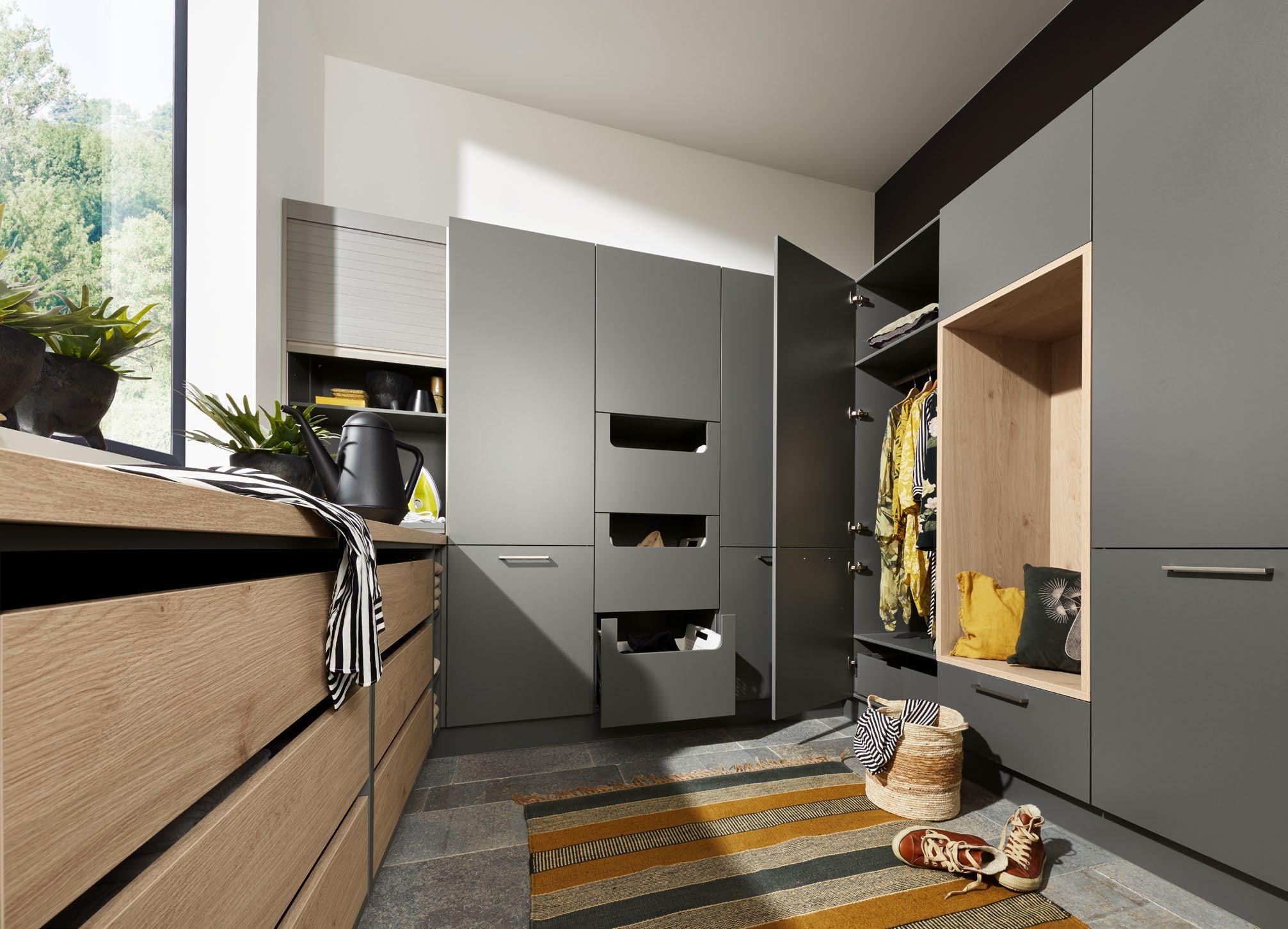
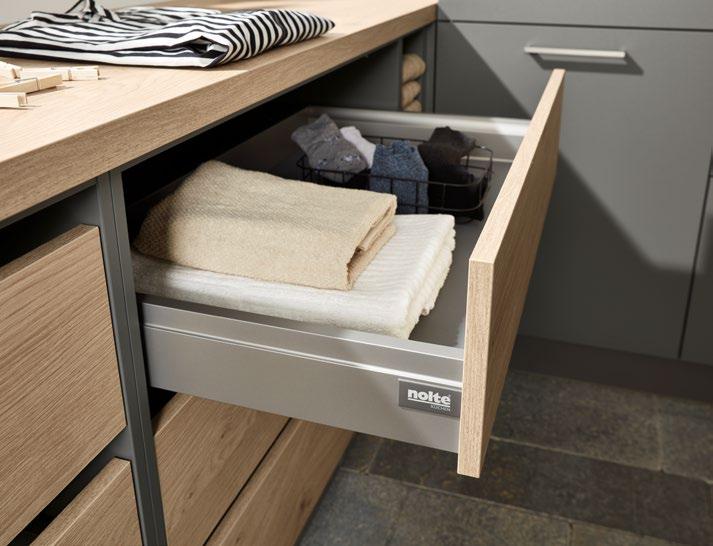
SO, WHAT SORT OF UTILITY ROOM WOULD YOU LIKE TO HAVE?
This, of course, depends entirely on the space you have and on your personal needs. Some prefer to use it as a storage room for household items, others turn it into a lovely dressing room with numerous drawers providing plenty of space. Just as you please.

SPACE FOR SOCKS, LAUNDRY, AND MORE.
Quickly put away and neatly stored: the generously sized drawers give you immediate access to many small items of clothing, such as socks, underwear and swimwear. This brings systematic organisation to your wardrobes.
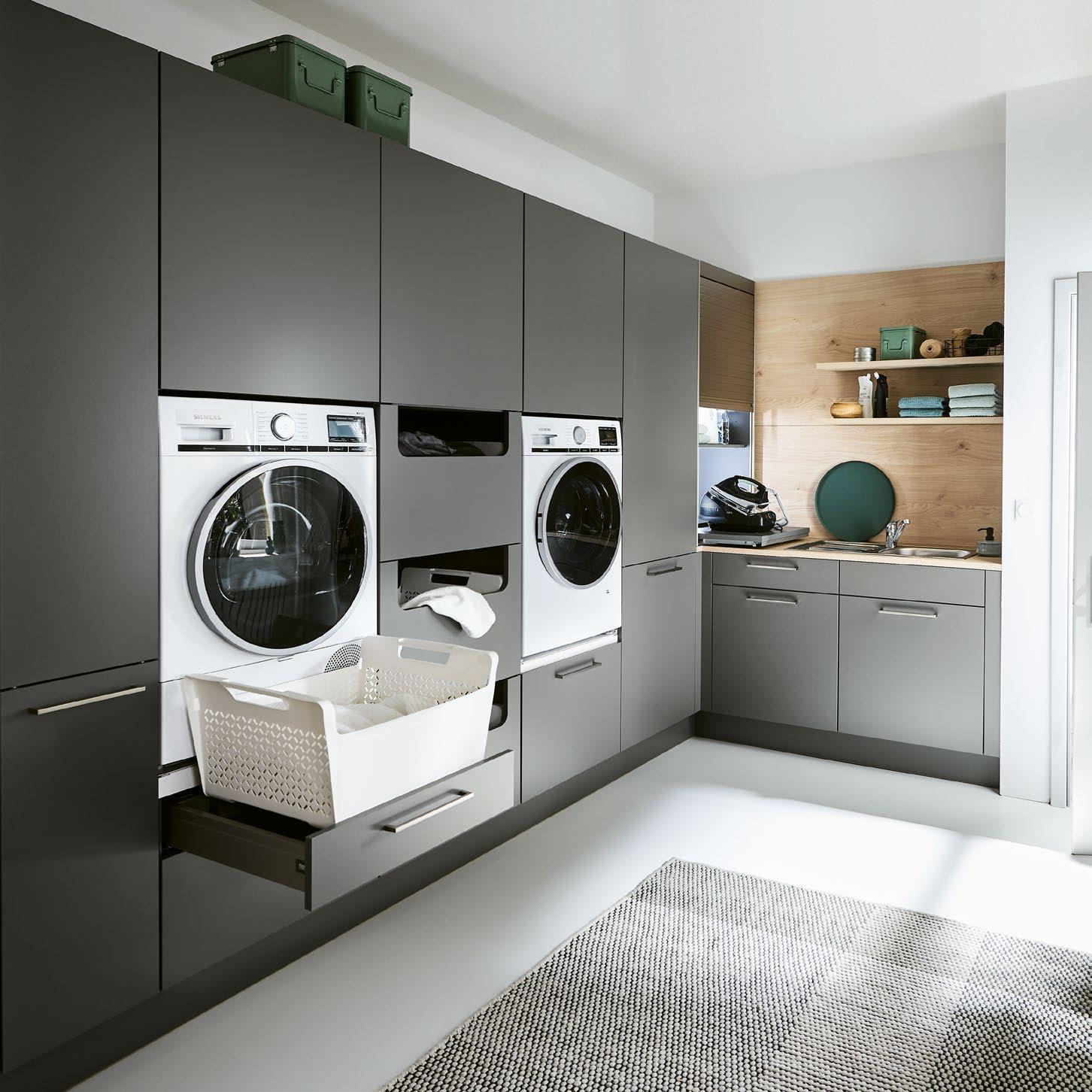
... AND CLEARLY ORGANIZED.
You only have a few square metres? Not a problem. With a couple of clever solutions, even a small utility room can make a big splash. One recommendation here, for example, would be a space-saving laundry base unit – a practical alternative to the laundry sorting unit.
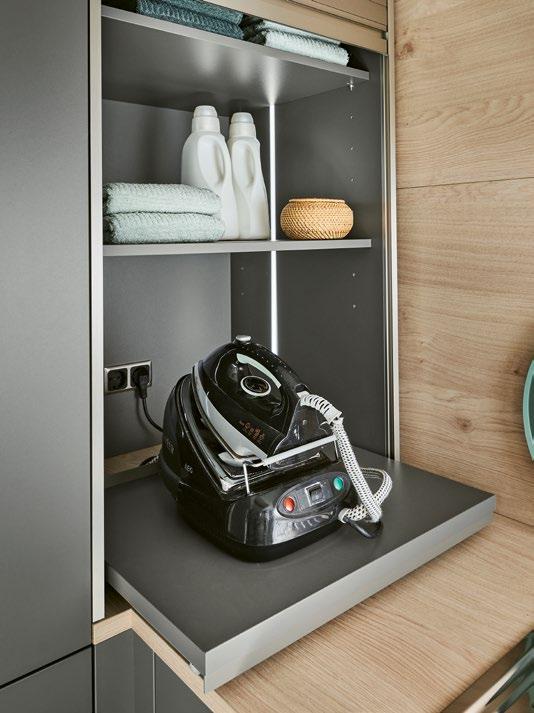
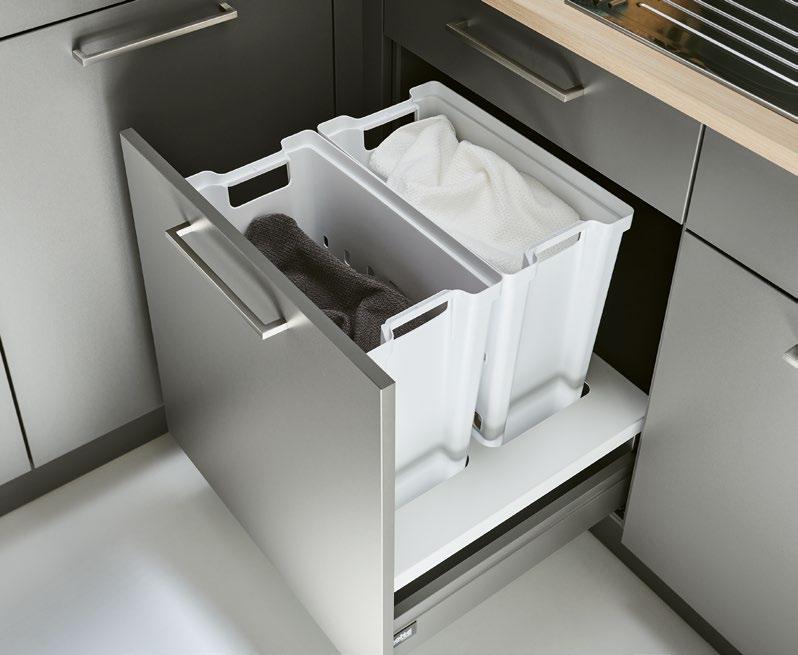
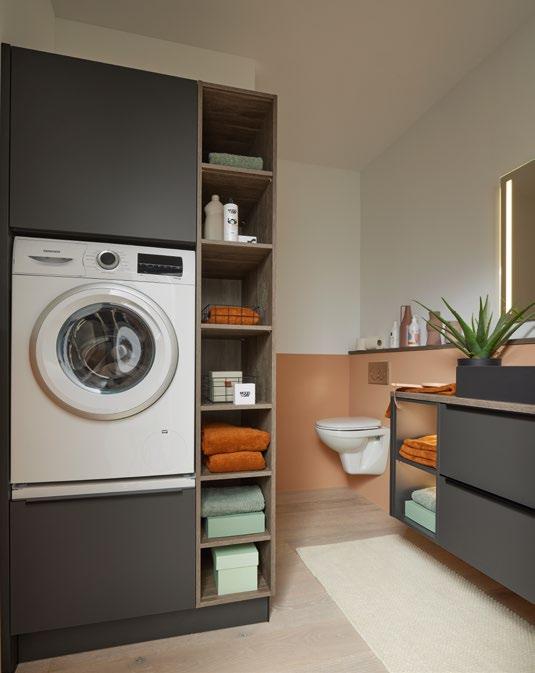
Everything in the smallest of spaces.
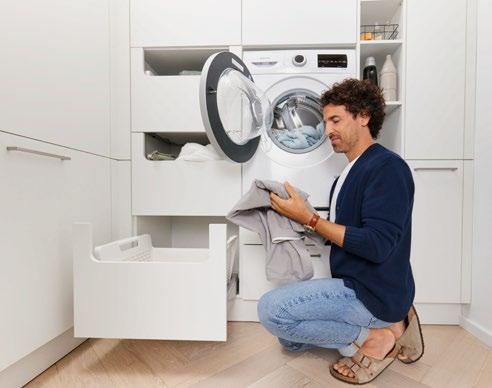
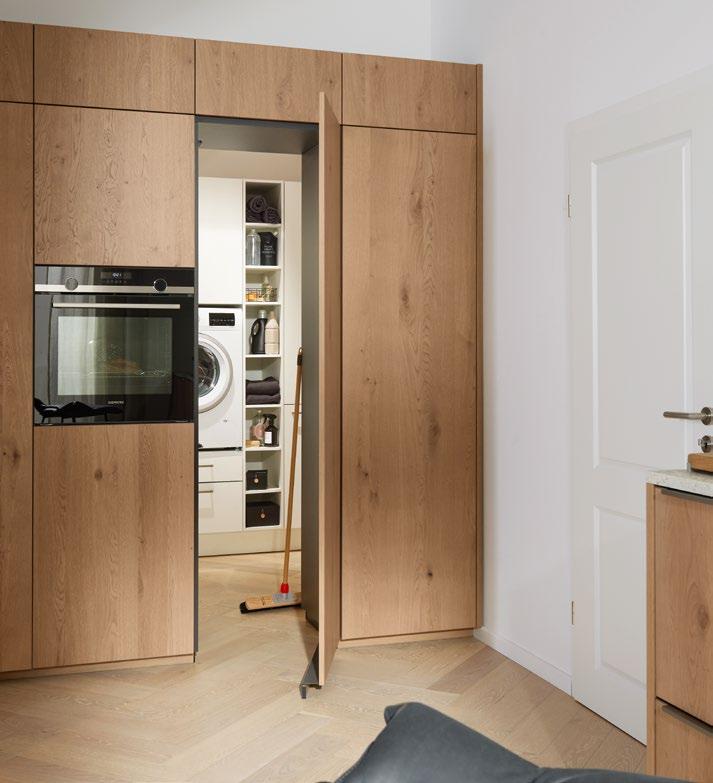

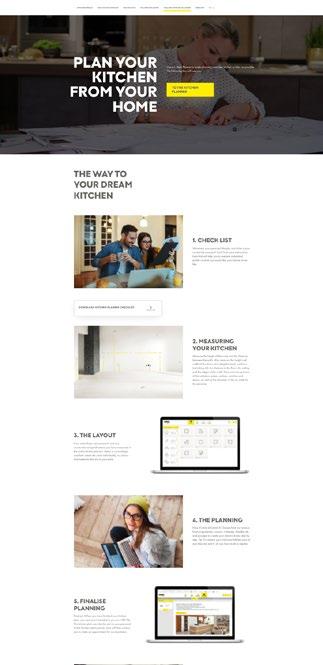


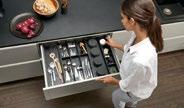
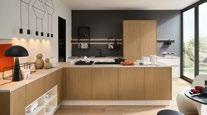
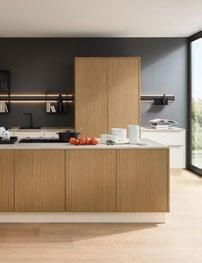
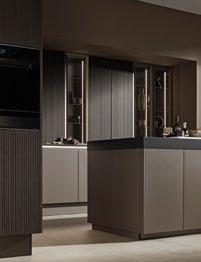

The way we operate today is set to determine the world we leave behind for our future generations. Sustainability is our promise for a better future.

Inherent throughout our entire company and its entire value chain, the guiding principle of sustainability is reflected in everything we do and the way we think. It is firmly embedded in our broad-ranging corporate strategy with a view to achieving lasting improvements for mankind and nature.
OUR COMMITMENT TO ...
As a matter of good corporate governance and the associated values, we have established resilient structures, processes and partnerships over a period of many years. High quality; modern aesthetics, sustainability and an attractive price-performance ratio are the factors that are always taken into account in our product range.
So, for instance, over 99 % of the woods we use complies with the principles of sustainable wood criteria.
As a company, we have made it our aim to maintain a responsible and sustainable use of natural resources. Thanks to our effective climate management, we are able to manufacture our products in a climate-neutral manner at our two operating bases in Löhne and Melle. The main fuel sources at Nolte Küchen are certified green electricity and our boilers, which operate with offcut wood from production.
Our members of staff are particularly close to our heart. Their dedication, knowledge, experience and curiosity are what define us as Nolte Küchen. For this reason, we are pleased to assist our staff in furthering their development – both on the work side through basic and further training as well as on a private level by respecting and enhancing their work-life balance.
The grounds of Nolte Küchen have been home to local bees since the summer of 2023, and they have already brought in their first nectar into their hive. They not only provide delicious honey but are also indispensable pollinators, making a significant contribution to the preservation of many plant species.
Ever since Nolte Küchen was first founded, we have cultivated close ties with the region, and we actively foster its well-being and growth. Social commitment is a tradition for us, and we have placed great emphasis on it from the very first day. We help people and regions in emergency situations, such as educational institutions, associations and foundations that are involved in child protection. Our credo: support is given where support is needed.

Discover here the NOLTE SUSTAINABILITY REPORT
Nolte Küchen GmbH & Co. KG I Anni-Nolte-Straße 4 I 32584 Löhne | www.nolte-kuechen.com
VF-LIVING-GB
Subject to technical change without notice. Colour shades in this catalogue may sometimes vary slightly from original colours for printing and photographic reasons.