AMEN CORNER
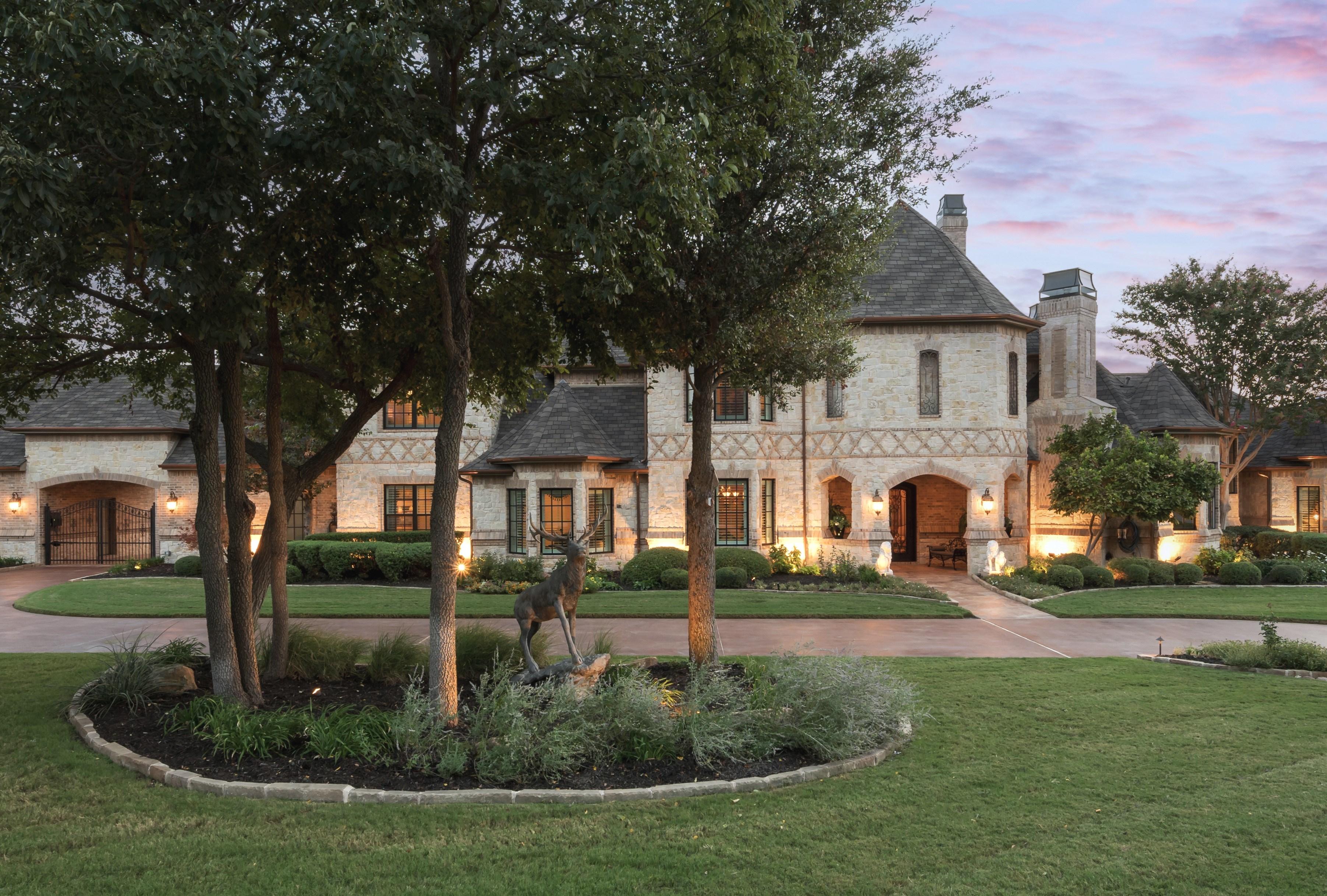 8505 AMEN CORNER
FLOWER MOUND, 75022
8505 AMEN CORNER
FLOWER MOUND, 75022


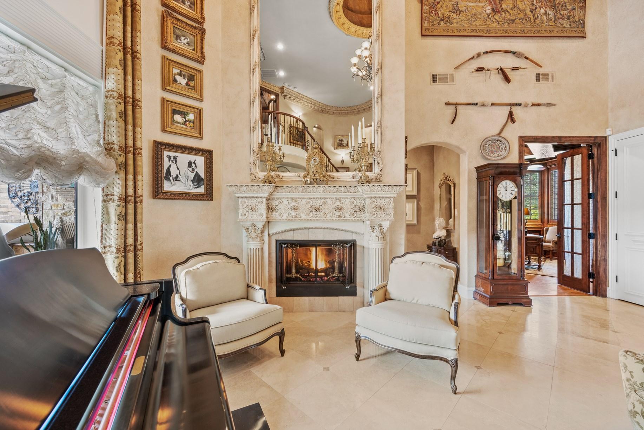
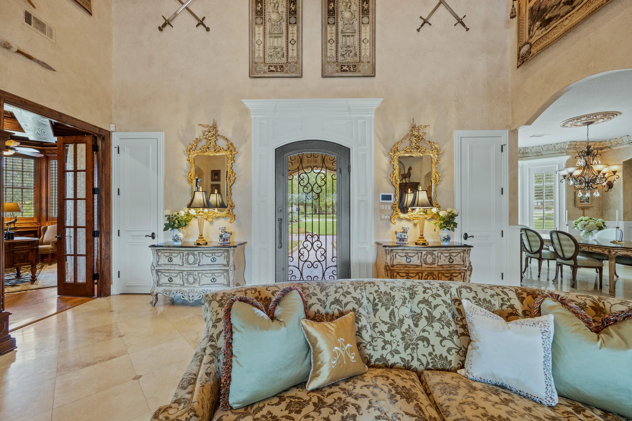
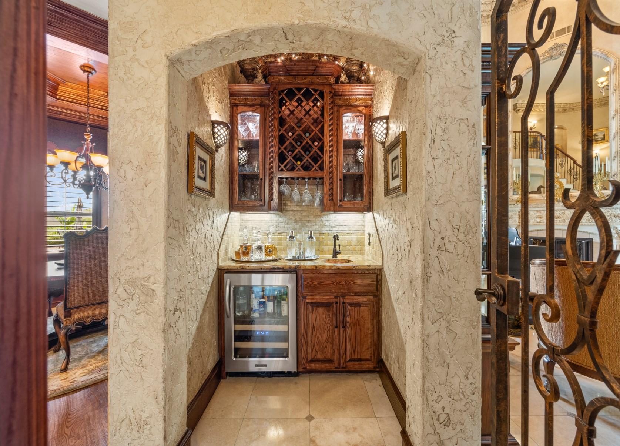

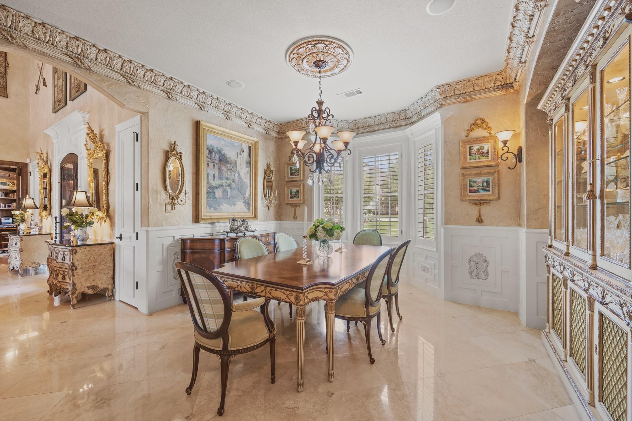
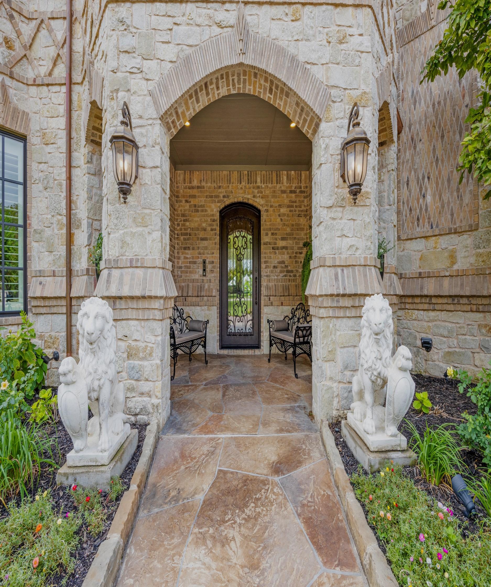

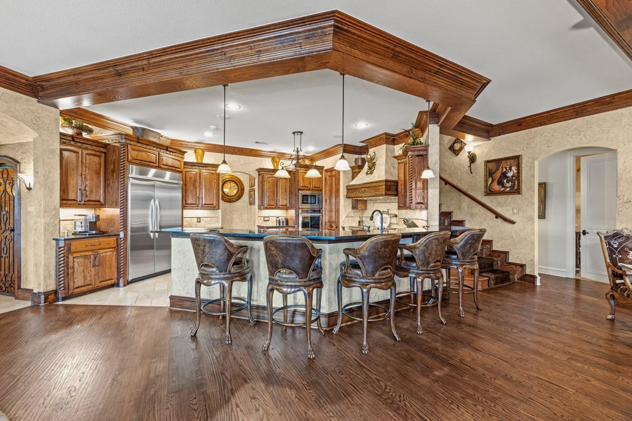
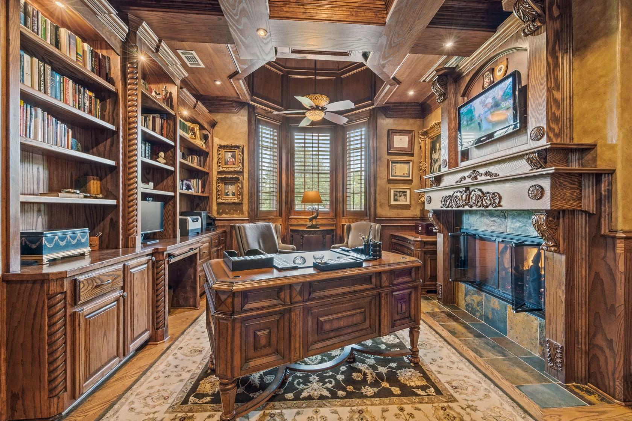


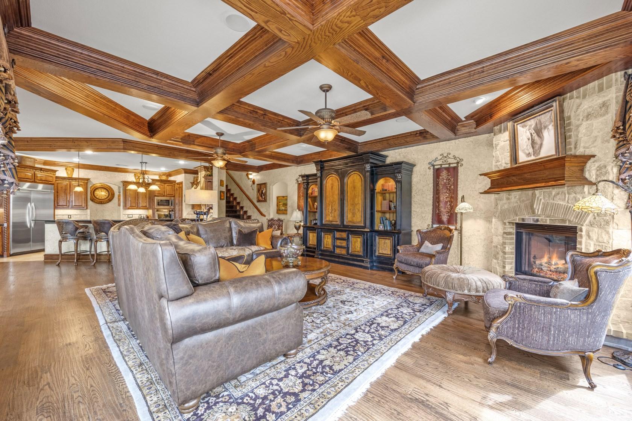
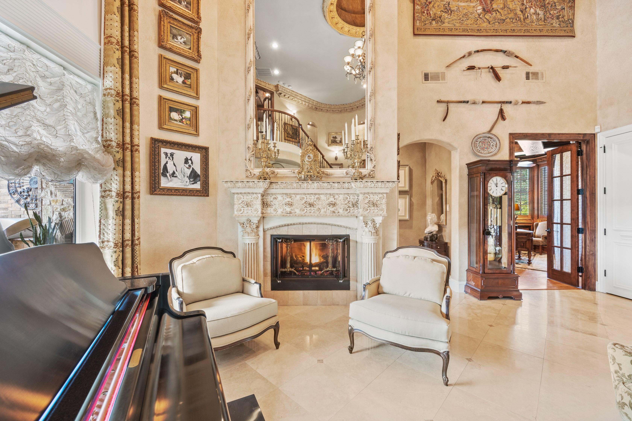


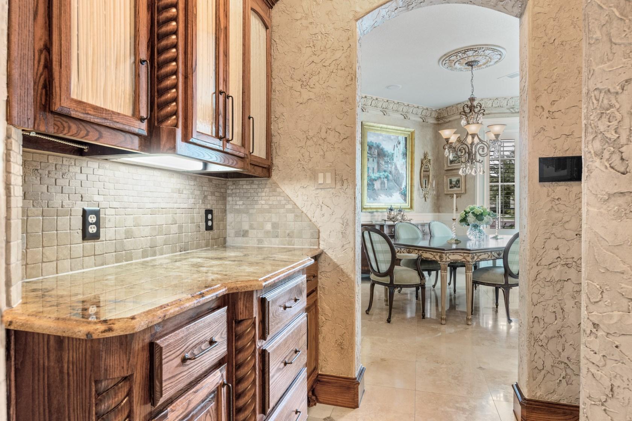
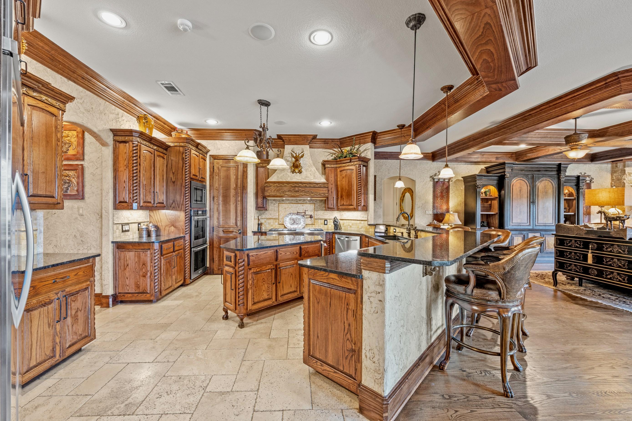

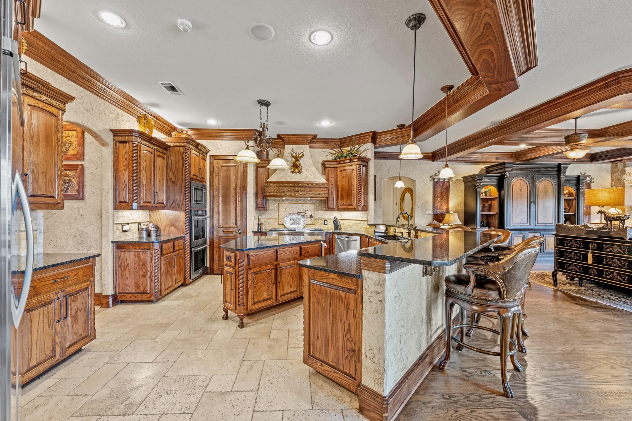
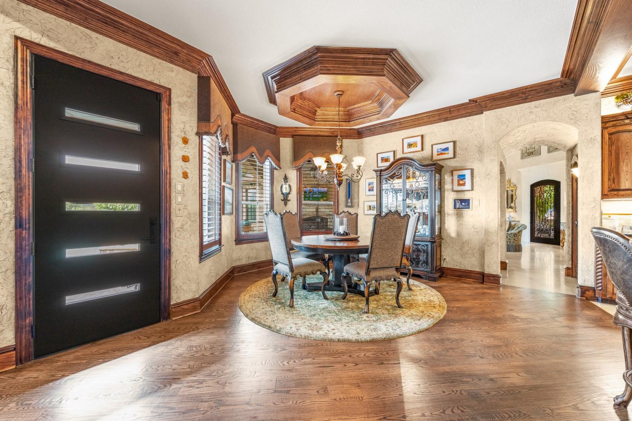
Arguably one of the top five custom estates in the coveted guard gated Tour 18 in Flower Mound, Texas. Situated next to the 8th tee on 1.501 acres with over 8,499 square feet under HVAC and representing a perfect blend of French Country and European architecture; unsurpassed in it’s exquisite combination of quality, up-to-date technology, luxury amenities and inviting living spaces throughout. It features 6 living areas, 8 car garages enclosed by dual gates, large motor court and a covered Porte-cochere; a well planned separate guest house featuring spa facilities including sauna, steam shower, meditation/message room, full bath, fireplace, dry bar and giant TV/state-of-the art audio/sound system for full enjoyment while in relaxation mode. The main home is complete with 2 primary first floor suites, one with a 10’ x 14’ sitting area, the other with a gorgeous fireplace, spa bath, enormous custom closet system and a peaceful hidden 2nd office. The stunning theatre and sound extraordinaire rivals any commercial movie theatre around, a game room flanked by the well appointed billiards room, handsome library with stone fireplace, a Chef’s professional kitchen, wet bar, wine closet, butler’s space, all en-suite bedrooms, magnificent salt-water pool with 3 water features, large covered logia, veranda with stone fireplace, professionally designed landscape accented by the extensive gorgeous exterior lighting. Highlighting the striking formals are exquisitely designed cast-stone crown moldings surrounding the 22’ foot entry, formal living, dining room and primary suite, along with the cast stone European formal fireplace surround. Perfectly designed for large scale gatherings, as well as intimate everyday living in one of the most beautiful homes designed in the golf community of Tour 18. Enjoy your very best life here, located within the coveted Argyle school district and close to Liberty Christian.
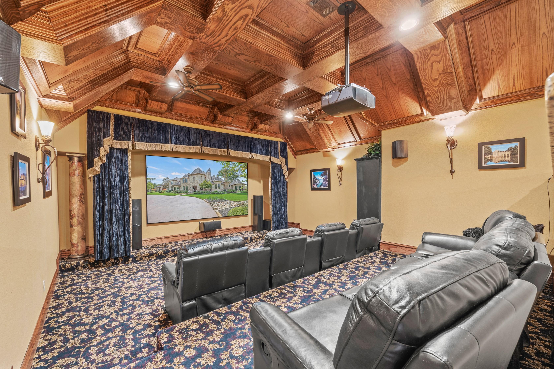


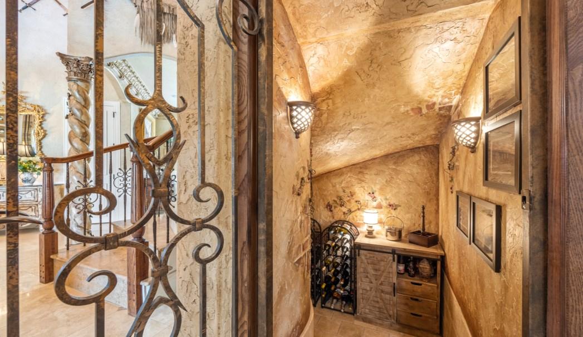
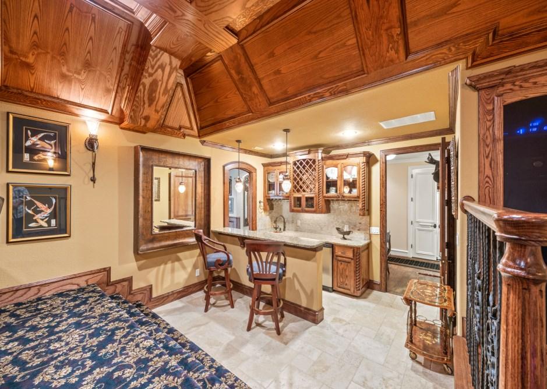
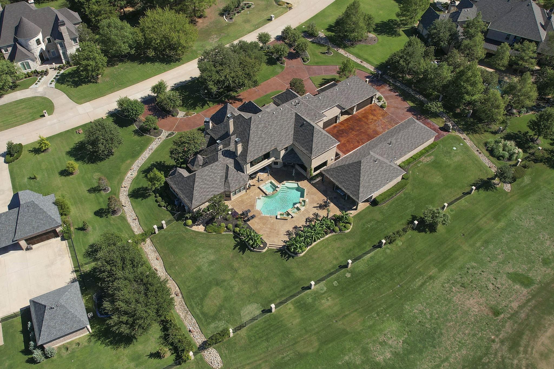


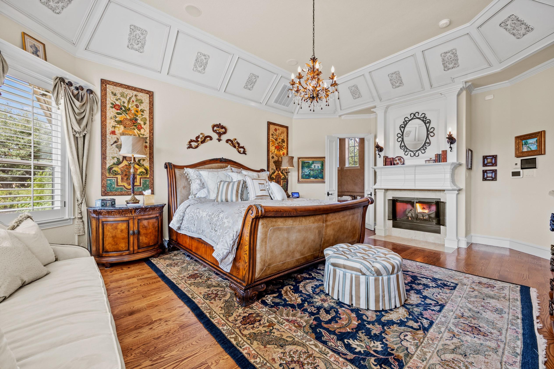

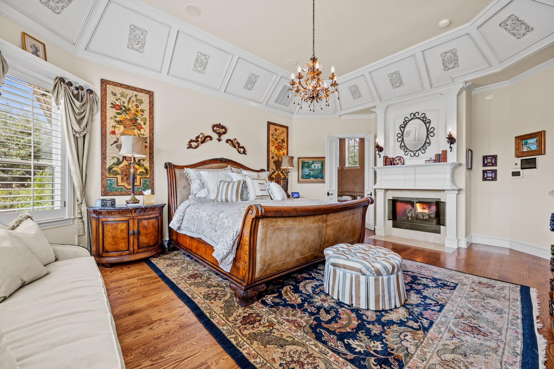


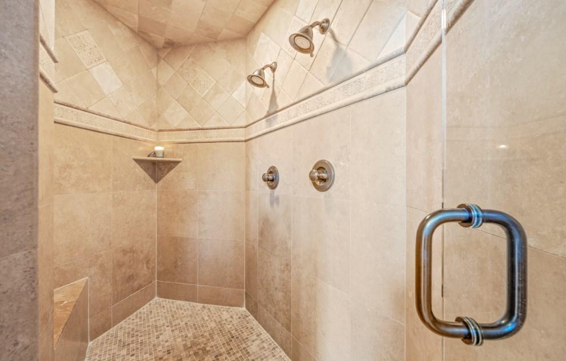
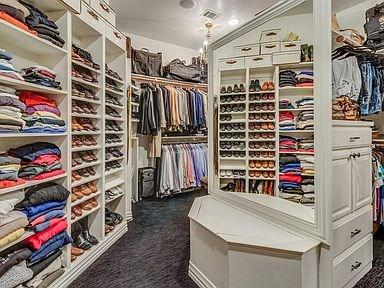
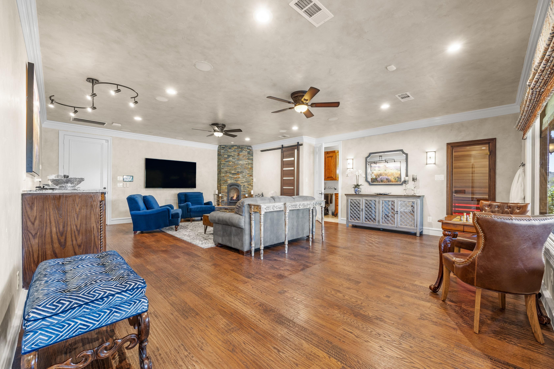
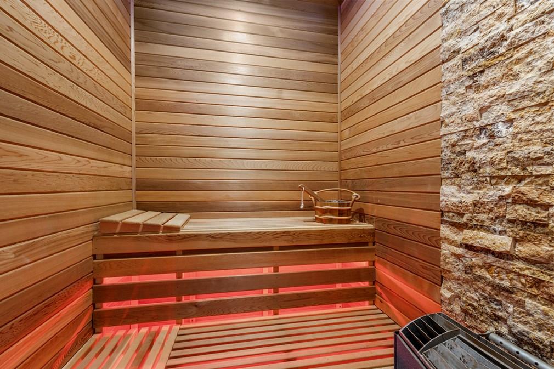
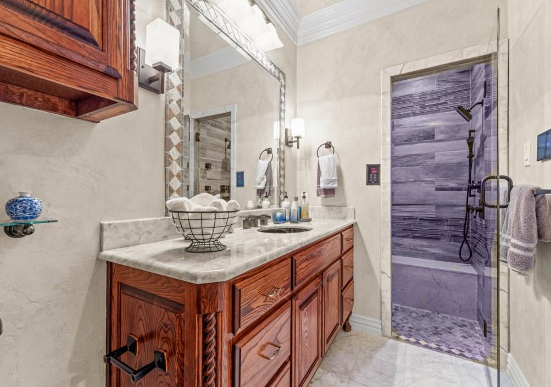

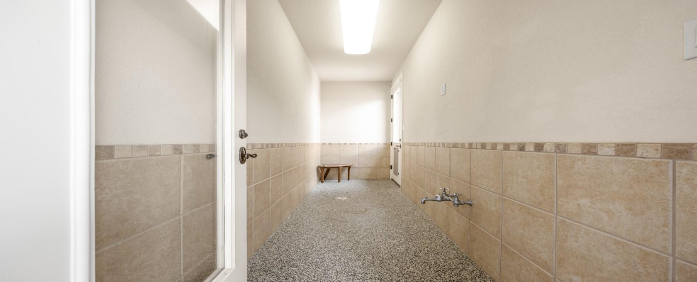
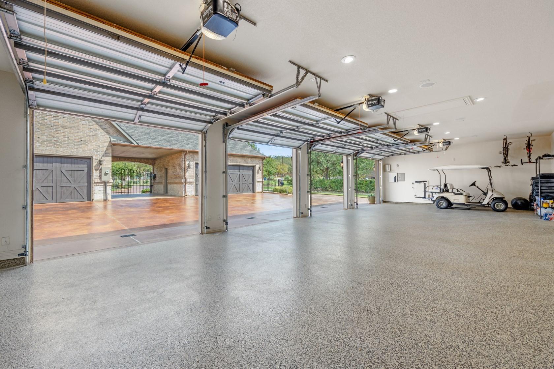

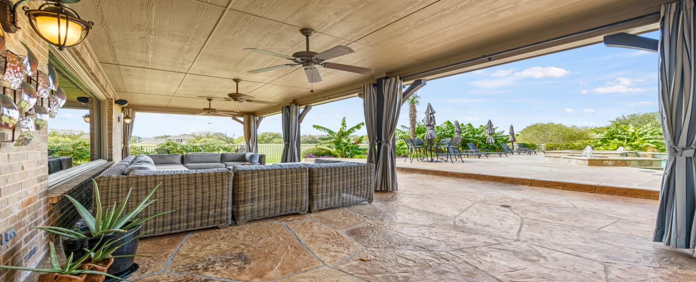



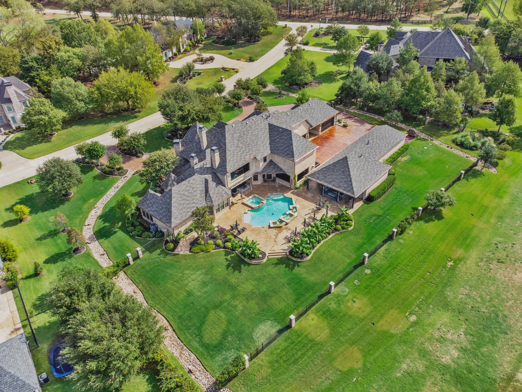
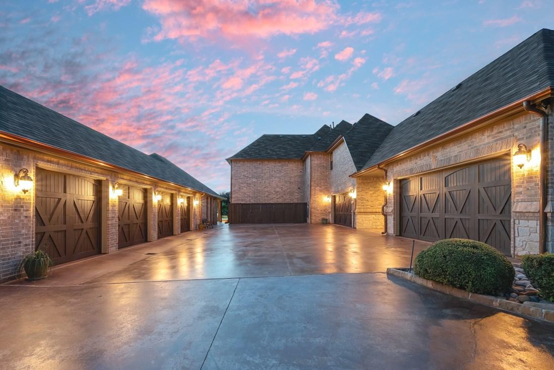
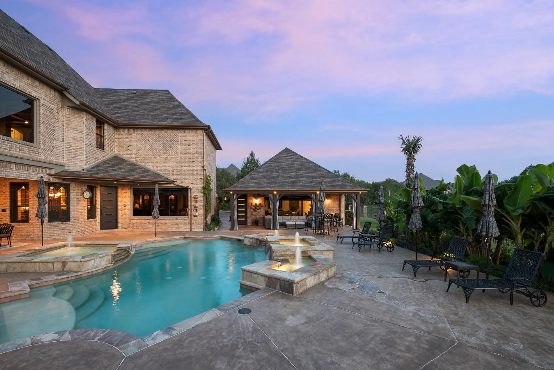


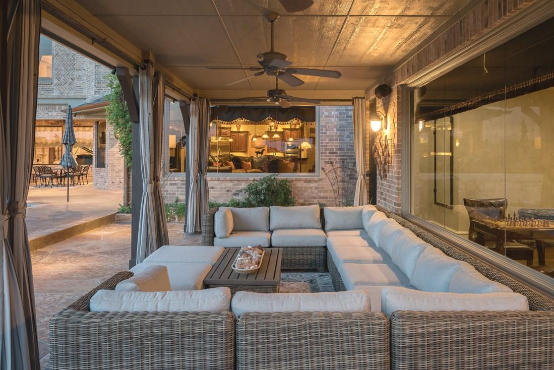
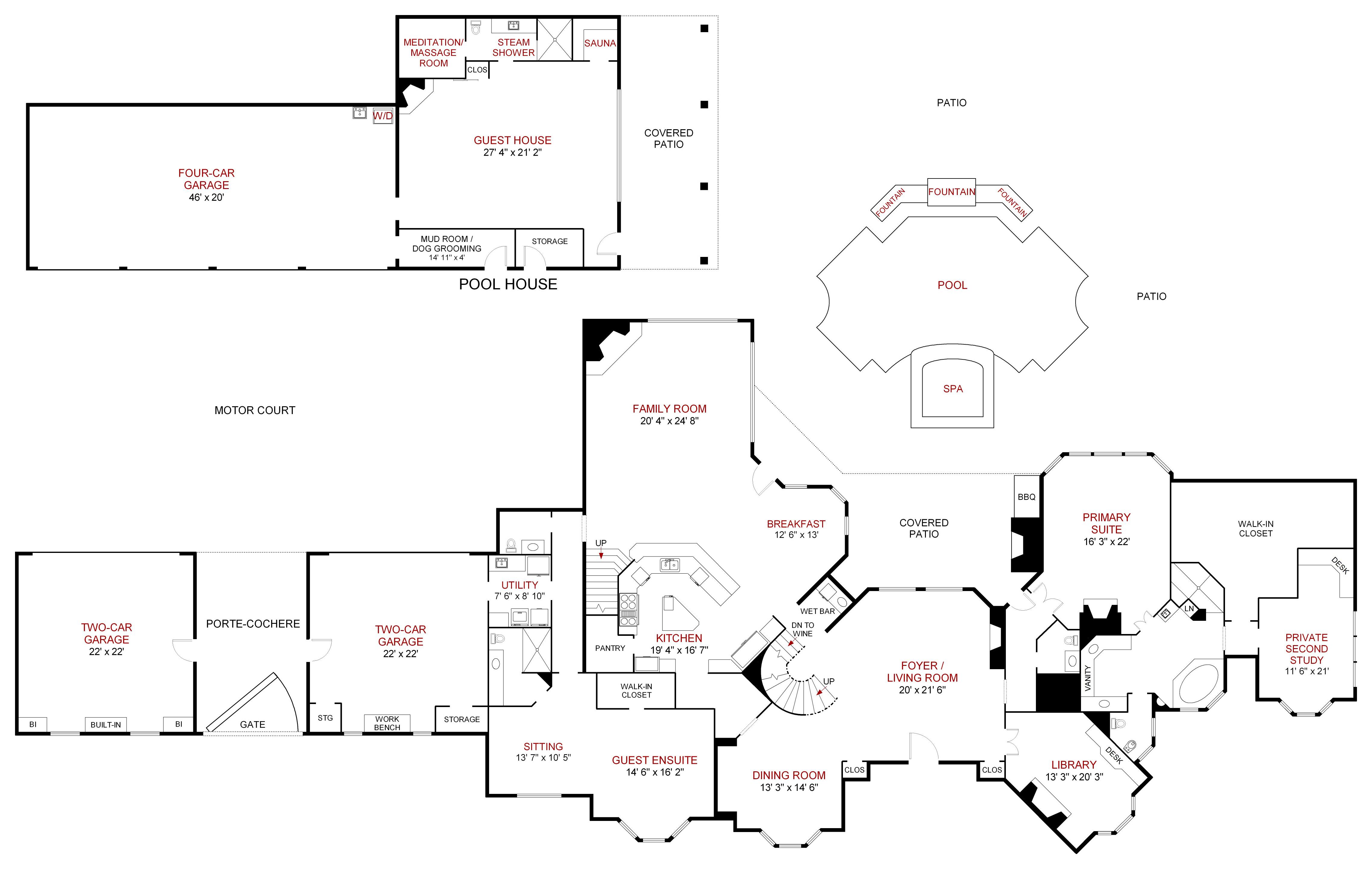



8505 AMEN CORNER, FLOWER MOUND 75022


5 Bedrooms I 9 Baths I 6 Living areas I 5FP I 8 Car Garage
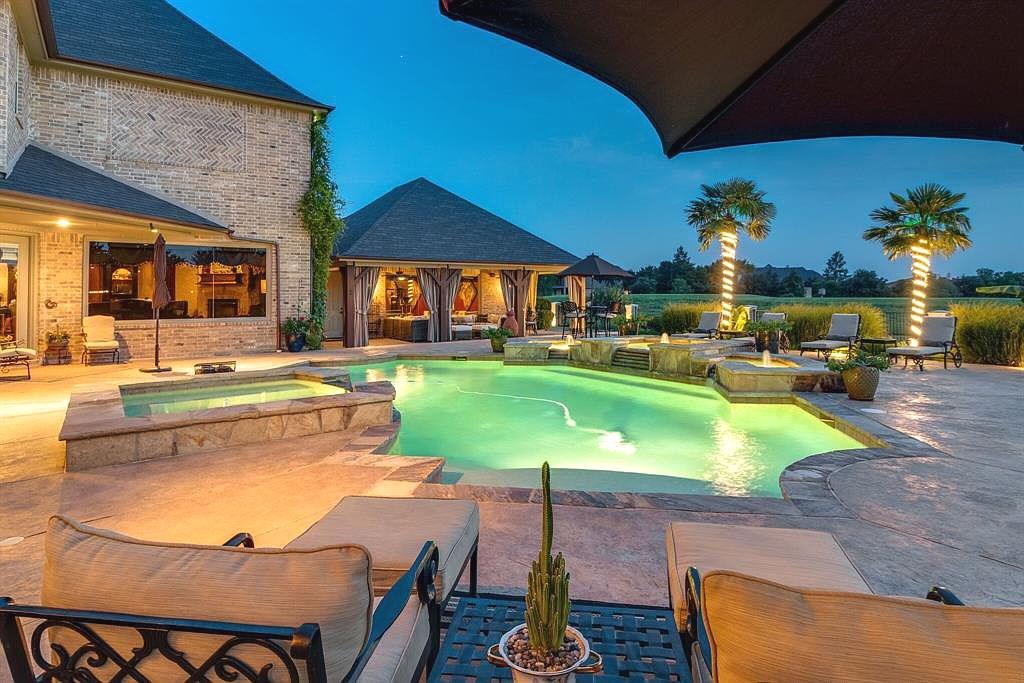
Guest House/Spa Facilities I Dog Grooming Room
7,523 Square Feet + Additional 976 Sq Ft Guest House I 1.501 Acres I Golf Course Lot– 8th Tee
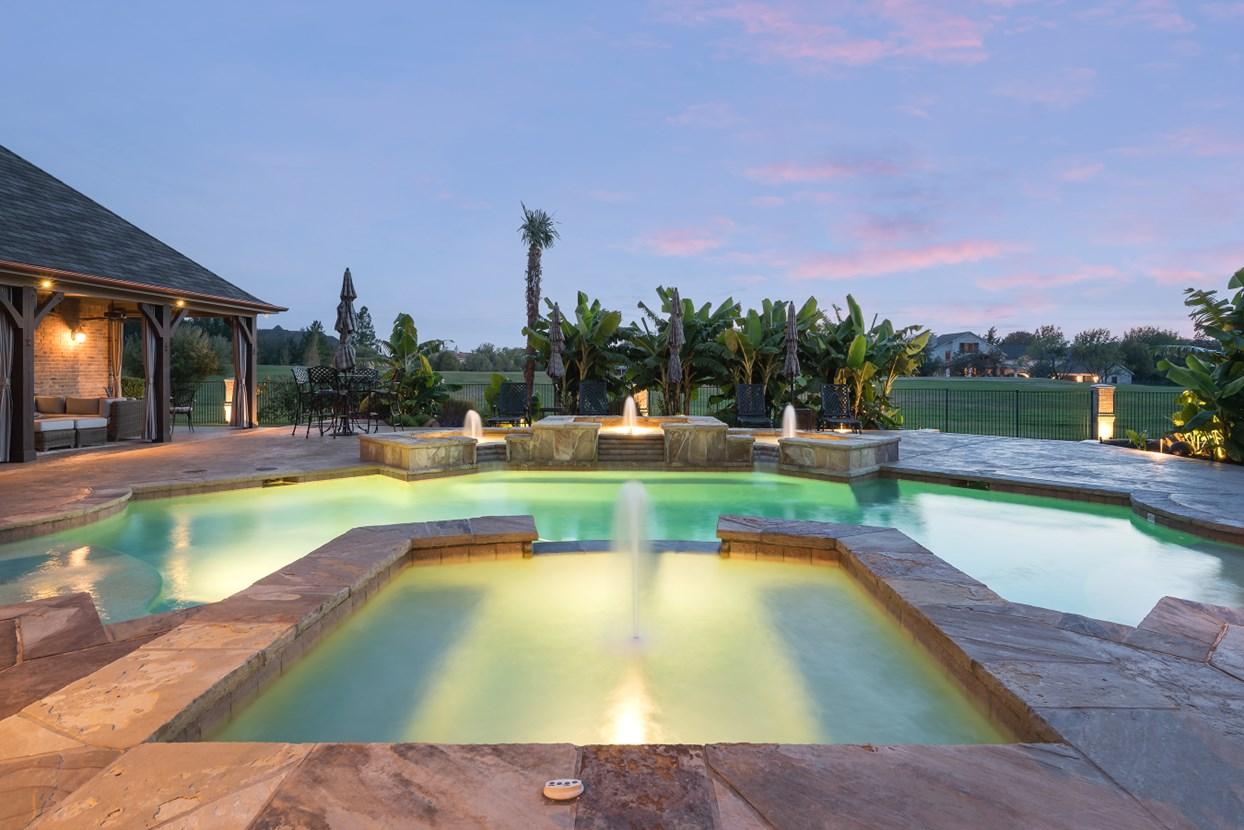
Living Room 1: 22 X 21 w FP
Living Room 2: 25 X 20 w FP
Living Room 3: 20 X 16
Living Room 4: 24 X 12
Living Room 5: 27 X 21 w FP
Dining Room: 16 X 14
Kitchen: 19 X 17
Breakfast: 13 X 13
Primary Bedroom: 22 X 16.5 w FP
Bedroom #2: 16 X 14.5 (1) + 14 X 10.5 sitting area
Bedroom #3: 16 X 13 (2)
Bedroom #4: 16 X 12 (2)
Bedroom #5: 14 X 12 (2)
Game Room: 20 X 16
Billiards Room: 24 X 12
Theatre: 21 X 20.5
Theatre Kitchen/Bar: 13 X 12.5
Library: 20 X 13.5 w FP
Office: 21 X 12
Laundry Room : 9 X 7.5
+2 Additional Laundry Closets
8 Car Garage (storage + sink + add wash/dryer)
Butler’s Space I Bar I Wine Room
Roof: Composition 2023
Construction: Stone/Brick
Foundation: Piered Slab I 2007 Built
* Information deemed reliable, but not guaranteed
Guest House: 27 X 21
Sauna/ Steam Shower/ Meditation + Massage Room
Fireplace/ Dry Bar/ Full Bath
Dog Grooming Room: 15 X 5
8 Car Garage: 46 X 20, 22 X 22, 22 X 22
Heat/AC Storage Room (2) 11 X 7
Large Cedar Closet (2)
CLARKELANDRY Senior Vice President 214. 316. 7416 clarkelandry.com