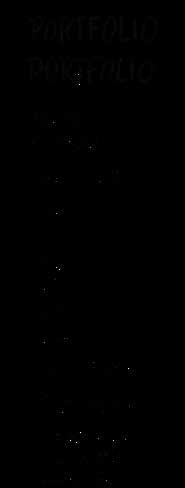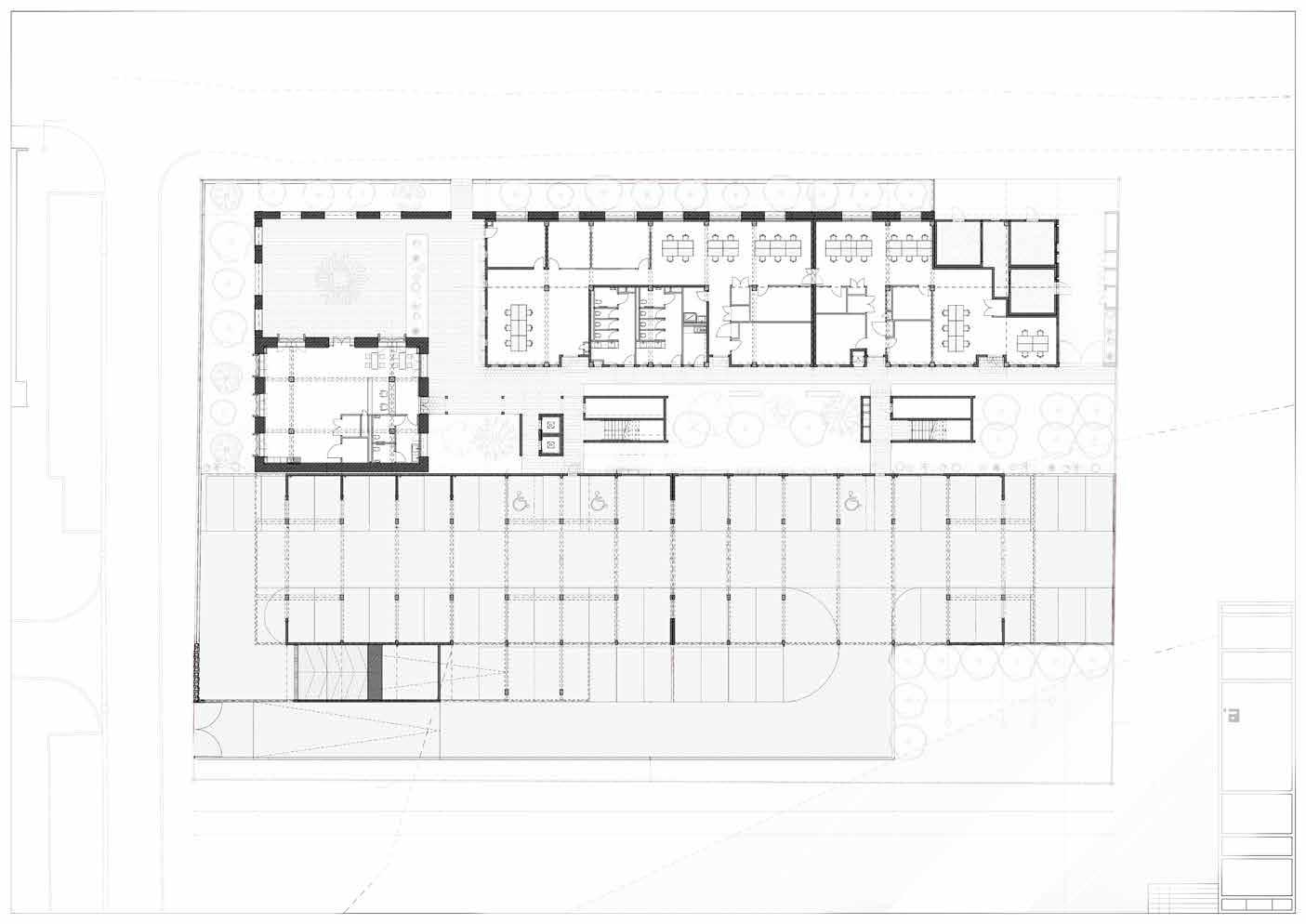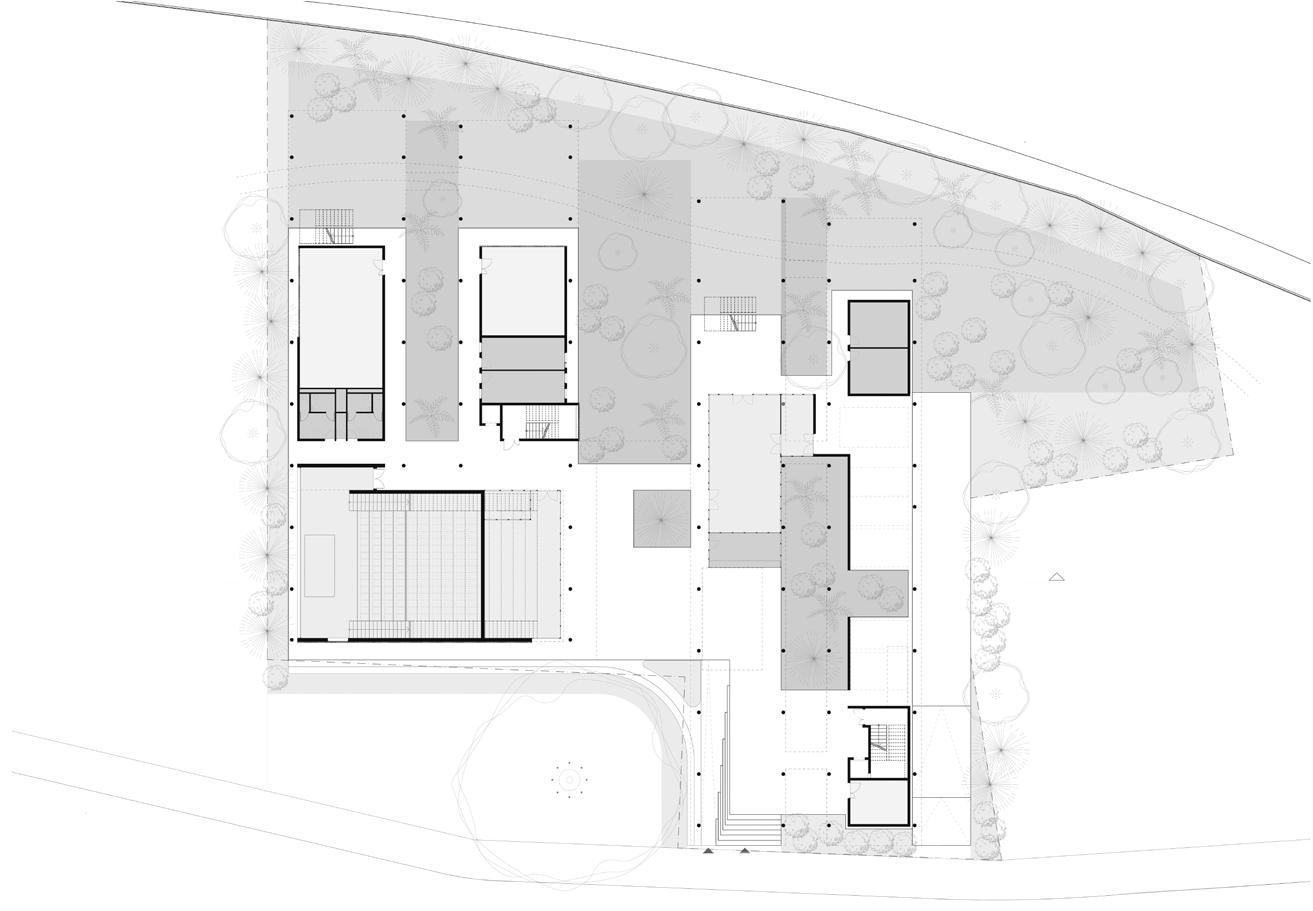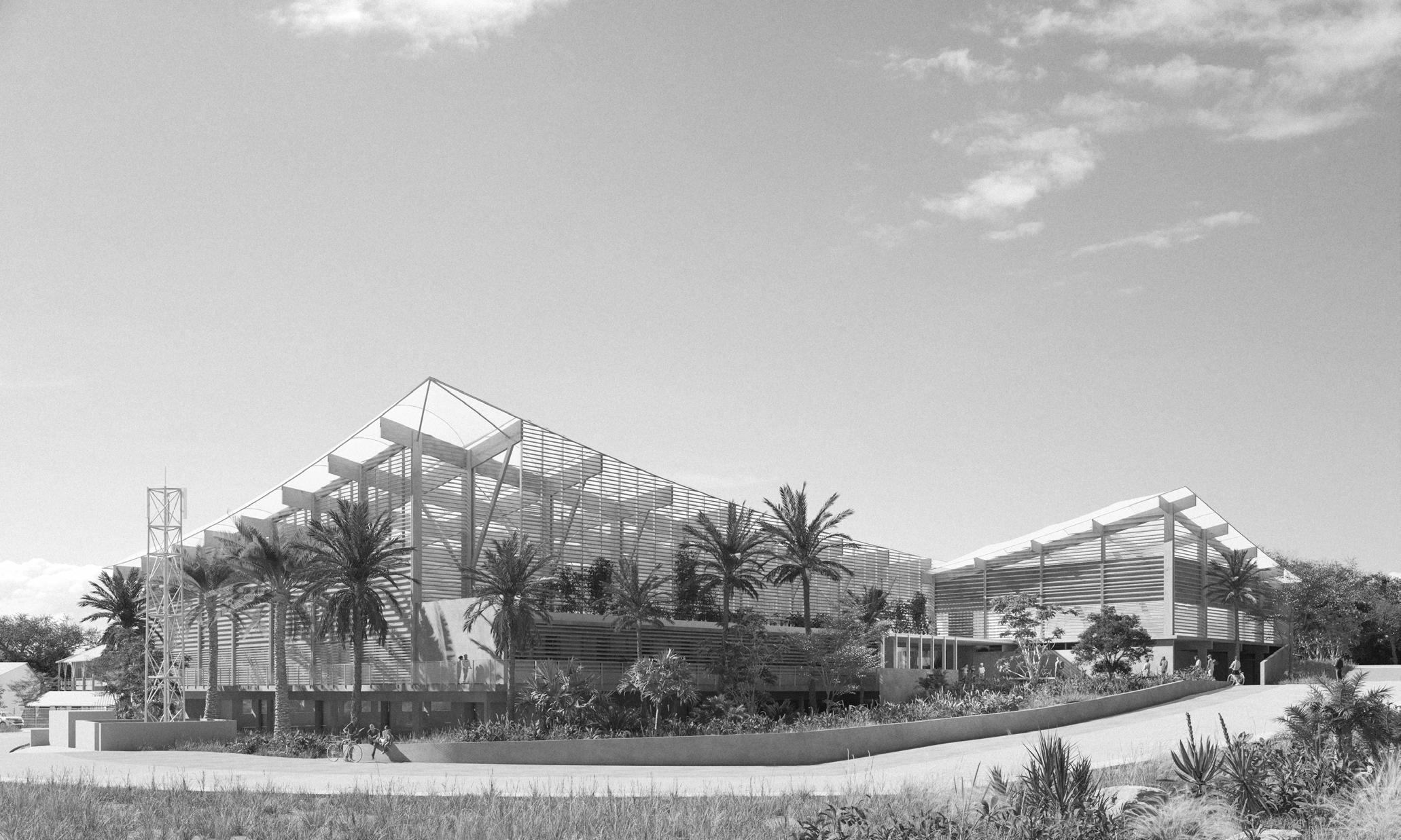
ROCHE CLARISSE
JUNIOR ARCHITECTE









CURRICULUM VITAE

_Renovation of an haussmann building into austism reception center
_Renovation of an old distillery into offices

_Chiconi Sport Centre

_Vahibe Secondary School
S0CIAL H0USING
_Semi-detached houses
_Collective housing
STUDENT W0RK
_Worshop Casablanca







MASTER’S DEGREE
ENSAP – National Superior School of Architecture of Bordeaux Bordeaux, France 2018 - 2021
BACHELOR’S DEGREE
ENSAM – National Superior School of Architecture of Montpellier Le Port, Reunion Island 2015 - 2017
UPV – University of the Basque Country San Sebastian, Spain 2017- 2018
2024 Paris, France
2021 - 2023
Saint-Denis, Ile de la Réunion
2020
Saint-Paul, Ile de la Réunion
2019
Bordeaux, France
2018
Saint-Sébastien, Espagne
IT Skills
Architecte junior . APAW
Etude projet de phases APD à PRO rénovation architecture haussmanienne, concours de logements
Architecte junior . L’ATELIER architectes & ingénieurs
Conception et études projet de phases ESQ à DCE, participation à des concours d'architecture de différentes échelles, architecture bioclimatique
Stage . Cabinet d'architecture . TT architecture Architecture tropicale, aide à la conception
Stage . Architecte des Bâtiments de France . UDAP
Conseils et avis aux architectes et élus en matière d'architecture, d’urbanisme et d'aménagement du territoire
Stage . Cabinet d'architecture Espagnol . SYVARK
Rénovation et réhabilitation de bâtiments
Autocad, Archicad, Lumion, Suite Adobe, Suite Office, Sketchup, Revit
Languages
French (native), English (fluent), Spanish fluent)


The project involves the complete rehabilitation of a Haussmannian building located in the 15th arrondissement of Paris.
Originally designed as a residential building, it will be transformed into a support center for individuals with autism, an ambitious endeavor aimed at adapting the existing infrastructure to meet the specific needs of this population.
The mission includes a full reorganization of the interior spaces, with particular focus on enhancing the building's thermal and acoustic performance. In this context, we have planned tailored solutions for insulation and ventilation to create a stable, comfortable, and quiet environment conducive to the well-being of the center's users.
At the same time, the project emphasizes architectural heritage; wherever possible, historical elements will be preserved and seamlessly integrated into the redesigned interiors, maintaining the site’s authenticity while meeting functional requirements.
From the APD to the DCE, I have been directly involved in each step of the design and technical implementation. This role has enabled me to work on structural aspects, material selection, and renovation solutions, ensuring that the project meets the comfort and safety standards essential for this type of facility. I have primarily worked on technical aspects at a small scale, focusing on construction details related to rehabilitation.

Savannah is a renovation project of an industrial complex turned into three office buildings.
From the late 18th century, the existing buildings has two parts : a wide tower with a typically industrial structure and a barn previously used as a distillery.
The tower, which has been restored to its original state, is at the heart of the project. With its large windows and wide proportions, the building is flooded with light and is used as a reception and cafeteria on the ground floor.
This tower connects the other two buildings. There are two rectangular office buildings parallel to each other, with a green space in between as a central courtyard. The proportions of these buildings are inspired by the old barn, which has been partially demolished. Only the historic stone wall remains.
In this project, I took part in the schematic design and the design development. For several months, I was involved in all the different stages of the project, including building permit and construction documents.
We've had to deal with a lot of economic, political and historical constraints. The project brief was to create a design approach seated in the relationship between the two generations of the building – how one is situated against the other, how the detail strengthens the contemporary without detracting from the inherited, and how contemporary usage operates smoothly in the new arrangement.
Despite financial and structural constraints difficult to manage with engineers, the aim was to find a simple and coherent way to create a calm, durable, timeless and sustainable workspace.


Saint-Paul, Reunion Island





Saint-Paul, Reunion Island


The horizontal lines characterise the elevations of the two office buildings. The historic stone wall of the old barn forms the base of the east elevation at ground level. A massive concrete volume rises above it, separated by a thin horizontal line of glass.
To provide shelter from the sun and rain, the concrete elevation is clad in a gilded perforated metal structure. The accordion-shaped metal panels add dynamism to the monotonous rhythm of the elevation. This contemporary architectural element is a response to the building's climatic needs, while at the same time an expression of graft architecture.
This learning resource centre, located between a national road and a cliff, is a project for a hospital company’s.
The project contains a series of lecture and educational halls, a multipurpose central auditorium, and a cafeteria.
The constraints of the site determined how to design and organise the project. The building is made up of 4 rectangular wings at right angles to the street, whose gables form an initial acoustic barrier.
The green areas are incorporated into the overall concept of the project. The sensitivity in dealing with the preservation of a huge old tree was crucial in the implementation of the project.
The resource centre creates a harmonious connection between the built environment and the natural landscape. The proximity to nature provides a pleasant working atmosphere and simultaneously emphasises the project’s ecological approach.
The project blurs the boundary between inside and outside to create interesting spaces that encourage interaction and provide a comfortable learning environment.
For this project, I contributed to the design team for the competition. Then, I concentrated on the construction and engineering documents, with a specific focus on the various details of the facades. Finally, I was involved in submitting the building permit and starting work on the site.


Saint-Paul, Reunion Island





Saint-Paul, Reunion Island


The ground floor has an open and see-through design. The architecture of a building contains a diversity of voids that create unique spatial experiences and encourage social interaction.
The upper floors are adorned with finely structured metal elements made of anodised aluminium, giving the building a light appearance amidst the greenery of the garden. While protecting the openings from the sun, these elements contribute to the quality of the building.
The curved roofs are made of concrete and covered with a metal layer. They add elegance and their soft lines give a contemporary touch.


The site is characterized by a space largely open to the ocean and the surrounding countryside. The project seeks both a connection with the great landscape as well as an urban relationship with the school already present.
By its scale, its recognizable “iconic” shape, it marks a strong and singular presence on the scale of its program. It fully assumes its character as a public facility without being monumental but generously opening its spaces to the outside.
The building, beyond its own functionality as a sports hall, has the ambition to highlight this landscaped site of interest on the edge of the town.
I was involved from pre-design to schematic design in the competition phase of this project. During the competition phase, we placed particular emphasis on sustainable construction and minimizing energy requirements : designed for natural ventilation, the wooden louvers create an impressive interplay of light and shade inside, regulating temperature and wind.
The project gets rid of the unnecessary to focus exclusively on basic elements. This search for simplicity is leading the design composed entirely of materials such as concrete and wood capable of aging and improving their appearance over time, instead of deteriorating.










The building consists of two wooden frame volumes on a red-tinted concrete base. A large volume for major spaces, a low volume for secondary spaces : the large hall, the changing rooms and the offices are contained in the biggest volume while the sanitary facilities and the multisports hall are organised in the second volume.
The land slopes slightly. The design fits the shape of the terrain : placed in the upper part of the ground, the sports hall enjoys an overhanging view of the entire site while the car park is semi-underground.
In fact, the panoramic view widens through the passageway that surrounds the sports hall. Landscaping work has been studied. A tropical garden surrounds the sports centre, creating shade and refreshment. The grandstands and benches offer plenty of space to watch or wait.
Two entrances lead to the sports hall. The main entrance is through a forecourt designed as a meeting place.
The red concrete load-bearing structure is visible and clearly structured through the timber framing and glulam trusses that connect to the ceiling.
The roof is made of a textile membrane. The translucent roof uses solar energy instead of electricity to light the sports hall during the day. The lightness of the textile membrane makes it possible to create bold lines: the roof adapts to the slender curve of the wooden structure.
Located on the island of Mayotte, the land on which the college will be built is heavily wooded and very steep.
This situation contribute to shaping both the volumes of the buildings and the materiality of the secondary school and its equipment. The location of the buildings is thought out according to the vegetation and the topography. The constructions adapt to the site with the desire to create a learning space linked to nature.
The project is designed around two structured North - West / South - East axes, creating visual breakthroughs and transparencies. The college thus opens up completely to its environment and the architecture allows nature to penetrate into its heart of it.
The project consists of 4 entities whose volumetry is based on a common architectural typology : a light concrete base on which rests concrete posts and slabs.
The project programme includes classrooms, a refectory, a sports hall and a library. The entire project revolves around two schoolyards. These outdoor spaces become a place of life contributing to conviviality and exchange. Their layout create various spaces materialized by mineral and vegetal areas, play and expression spots, and calm and relaxation locations.
For this project, I contributed to the design team for the competition. I took part in the predesign of the project and the graphic documents.


Vahibe, Mayotte


























The playgrounds are planted with trees and planted embankment which gives it a remarkable landscaped character. Through the integration of the project into the planted embankment, a dialogue takes place between architecture and the landscape. These two green courtyards will provide a serene environment for the students to learn, it is instrumental to creating a sense of community. The external areas are prolonged in series of open circulation, to foster interaction. The students can walk freely from one side of the college to the other.
Designed to operate with natural ventilation, each building is protected by wide walkways that serve the entire site. The upper floors enjoy a direct view onto the planted terraces. The skyline offered by the metal roofs offers several views opening onto the landscapes.
The materials used within the school are available locally, they were selected to be long lasting and cost efficient. An emphasis was put on materials with natural textures and organic colors.
For example, we encouraged the use of terracottacoloured concrete for the floors and walls to reflect the colour of Mayotte's 'padzas', a deep red lateritic soil.
The architectural approach is based on a poetic reading of nature materialized by the use of wood on the facade. The facades are covered with a light structure of horizontal wooden slats, protecting the concrete walls with their large openings from sun and rain.
The project aims to create a functional and comfortable school restaurant service, for pupils and teachers of the existing educational establishment.
Conditioned by a restricted site and a limited budget, the project quickly evolved into a play of scale, space, light and color that offers us a surprisingly large and luminous interior wrapped in what at first sight seems to be a fairly compact external package.
Facing extreme weather conditions: year-round heat, intense exposure to the sun and winds that carry the land, and torrential rain, was one of the criteria for the implementation and design of the building, which coexists with the natural biome.
For this project, I contributed to the design team for the competition. I concentrated on the the graphic documents and technical notices.
We had to deal with one important topic for this project : security. Mayotte is committed to fighting crime and public safety. We had to design the project in such a way that the flow of pupils, from different schools, did not cross each other. Managing the flow of students turns the project into a pathway architecture.
The plan takes on its full dimension through the search for pathways : the positioning of doors and passageways creates a succession of spaces.
The building is adjacent to the site boundary. It is designed as a freestanding two-story building with a rectangular footprint made of concrete.
The canteen serves 300 people simultaneously, divided into three dining halls. Two refectories, each independent of the other, are located on the first floor. The third is on the ground floor. Each of the refectories has separate entrances and exits, to avoid crossing the flow of pupils.
All premises enjoy exterior views and natural lighting, the refectories have no windows, only metal mesh, which closes at night, provides night-time security. Ample daylight and cross ventilation achieve comfortable environment in the refectories and reduces energy consumption drastically.
The technical and logistic areas are on the ground floor. The project industrial kitchen has spaces for storage, preparation, changing rooms and administration. It was conceived to make it possible to manage the menu with pre-preparation of food and efficient management of inputs and conservation.
An artful juxtaposition of simple architectural elements turns the building into a well-proportioned. The use of raw concrete for the structure, watergreen tiles for the walls and a terracotta-coloured concrete floor make this an elegant project.


For private builders, the semi-detached house is a financially and resource-efficient solution for living together under one roof, for compact housing, with due respect for the demands of individual privacy and local conditions.
The location is situated on a decline and is densely covered with trees. The semi-detached houses have been carefully adapted to the natural terrain, fitting respectfully and confidently into the surroundings.
The entire development is connected by foot path access on two corners of the site with wheel chair access to the majority of the development. Children can play in the street or the central green space with good overlooking provision from most kitchen or living rooms. Houses fully comply with requirements for space, security and accessibility
I was involved in the pre-design, schematic design and building permit for this project.
One challenge was the constraints of the site. The project is located near a stream in an area prone to flooding. The materials used in this project are simple and robust: concrete, sheet metal and wood.
The result is an ensemble of pitched roof houses. Each of the 20 houses is organized into three levels, with the middle level being the social floor. Conceptually, this floor houses the kitchen, a bathroom, and a bedroom. The ground floor is the car park, which is semi-subterranean and the remaining floor houses the other bedrooms.


This Residential Care Center offers long-term, daycare treatment, and home-care services. The general idea is to give eldercare a central role in society by letting both residents and the featured amenities contribute to a varied and vibrant urban environment : a cafeteria, a bar and a swimming pool are all generously shared between residents and locals, as a standing invitation to the surrounding community.
The building, composed of two wings, is remarkably elongated, with more than 110 m length. The building revolves around the central courtyard, from where you reach the two wings with their residences and wards. To create the right atmosphere, the design focuses on daylighting, pleasant acoustics and nice views.
I was involved in the schematic design and building permit for this project.
Each of the two buildings encloses a communal, semi-public garden that serves as a meeting point for residents, facilitated by the entrances of the residential buildings facing this inner courtyard. The dynamic concrete and wood architecture blends into the landscape.
All apartments are designed as one bedroom apartments with open kitchens. All flats have balconies that can be used all year round. The verandas play a pivotal role in defining the architectural expression of the two residential buildings, serving as a vital link between private living spaces and the courtyard.



The ambition of this project is to propose a new form of commerce inspired by both the fairground market and the supermarket, while adding a new theme, that of re-use. Questioning and seeking out new, more ecological modes of urban production, inspired by the circular economy.
The strong identity of this area is marked by the presence of a vegetal conifer, the Vacoas.
The architectural principle of this project is based on a large hall whose structure is formed by large structural trees. The design consists of wooden pillars, resembling a tree trunk and locally-sourced cryptomeria wood planks will be arranged in a star shape to represent the branches. The roof, which tops the structure, is made of sheet metal. Each "tree" is independent and this modular approach means that the design is evolutive
Beneath the hall, the project is a journey punctuated by rich sub-spaces that interact with each other : a self-service area selling second-hand and workshops where objects are repaired, cleaned and recycled.
These integration projects aim to inform and raise awareness among the people of Reunion Island about the way they consume, highlighting the influence of sustainable development and re-use.
This new commerce will become a community of environmental and social concerns on a smallscale. It's a place where diverse people and things coexist, with a distinct spatial significance. It's a possible location for group identity formation, aiding in the reinforcement of a local identity based on the island's unique features.


In March 2019, I took part in a workshop organised by the Bruit du Frigo collective in partnership with the Institut Français. For 12 days, we travelled around the district, analysing it for urban studies, better known as 'urban drifts'. At the same time, we discovered the collective's working method, which involves designing wooden street furniture with and for local residents. Young and old alike took part in the workshop, which gave them the opportunity to handle the wood and construction materials and to get in touch with their public spaces, which had been heavily invested in by the community throughout the day.

