CLARISSE RIESI
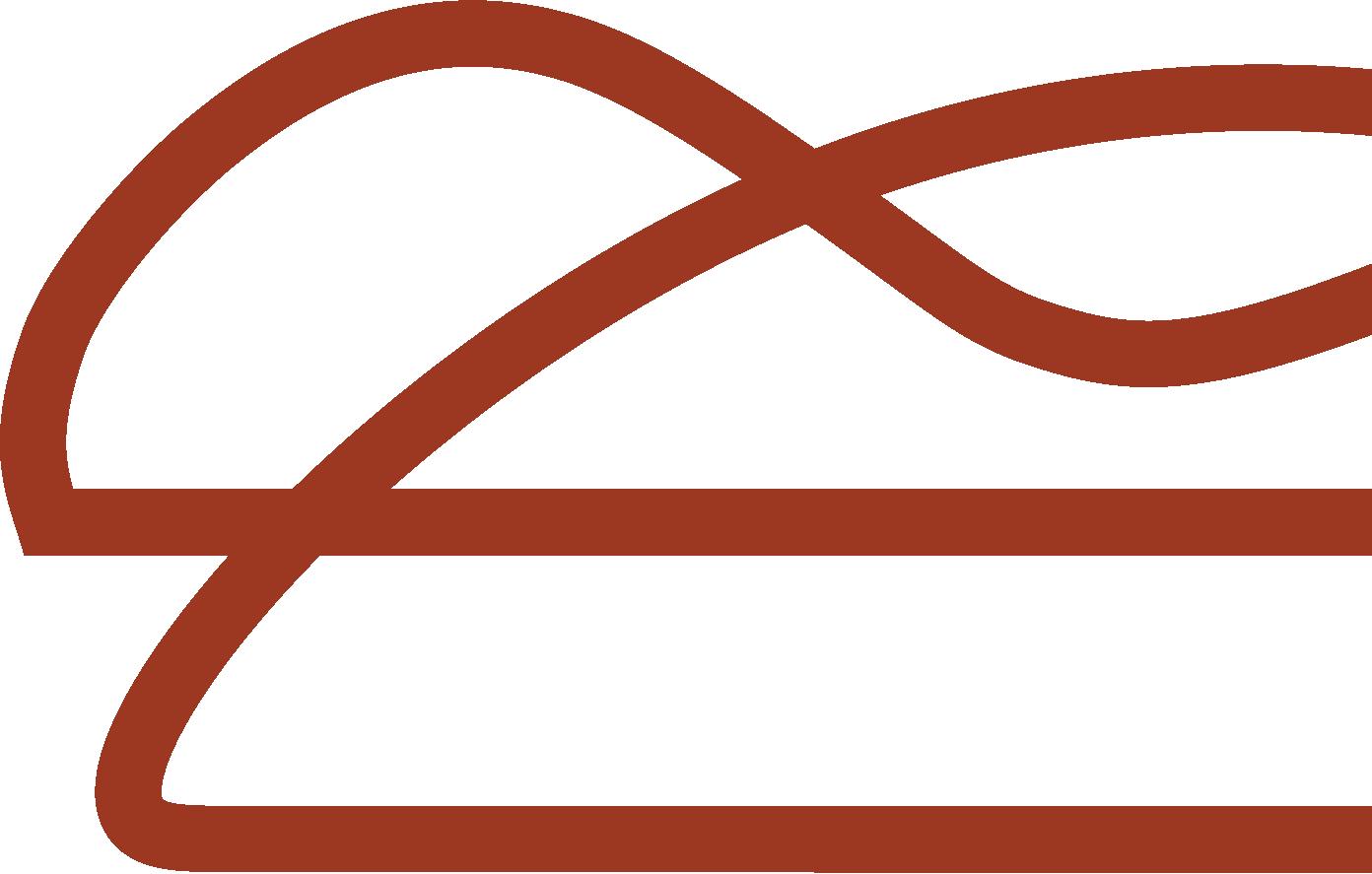
Architecture - Interior Design - Furniture
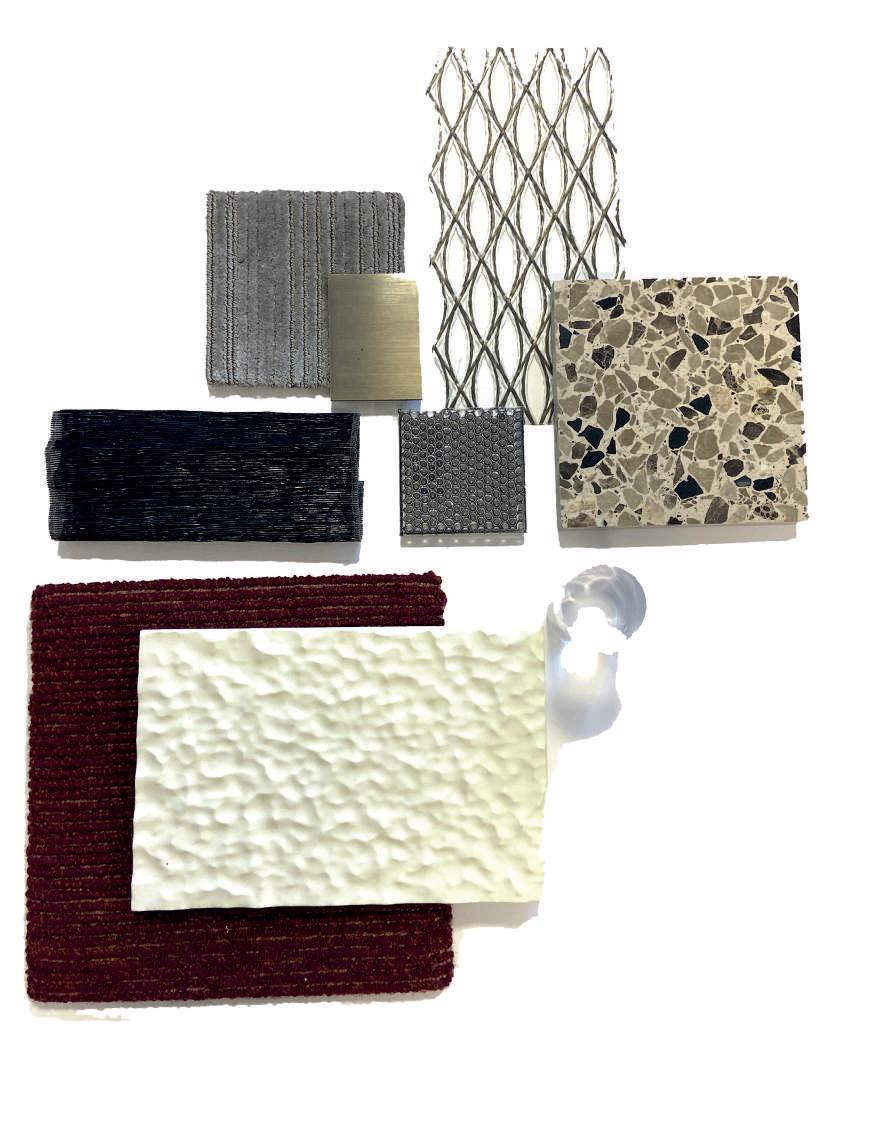


CLARISSE RIESI
Architect - Interior Designer Creative Project Manager
clarisse.riesi@hotmail.fr +33 664752926
75017, Paris France driving license
Les jeux ont commencé, les filiations densité et leur mise en œuvre et sont cristallisés dans le terrazzo. l’entrelacement qui suit le mouvement et des clients. La lumière métallique représente l’instant T d’une partie,
I am an Architect Project Manager looking to evolve in interior architecture & furniture design. I am passionated about high-end craftmanship and driven by the belief that service design should create sustainable spaces fostering connection between one and one’s surroundings.
Soft Skills
Assertive, Organized, Dynamic, Team worker
Creative, Multitasking & Solution finder
Hard Skills
Softwares
Proficiency in : Autocad, Sketchup, Photoshop, Indesign, Illustrator
Basics skills in Rhino, Archicad, Revit
Professional Experiences
Interior Designer - Creative Project Manager
LUTECA
Interior design of showrooms & custom made furniture
Creative projects management, Curation of exhibitions
Global creative direction, branding & marketing
Architect - Interior Designer
FREELANCE - STUDIO RIESI
Private apartement, bathroom renovation, furniture design...
Architect - Project Manager

filiation
Languages
English Level C1 | Fluent
rouge empereur
German Level B2 | Proficient
Spanish | B1
occulus
Italian | A2
griffe sidérale
Interests
cristalisation
History of Art & Design, Sustainable living Set Design, Craftmanship, Furnitures
trophée
Trained Barista
héritage
Ceramics modeling, Sewing, Cooking & Hiking
empreinte
Education
sillage
Apprenticeship Master | M2+
espace cercle
ÉCOLE DUPERRÉ & SORBONNE, 2020
Master Project : Exhibition scenography
espace club
Thesis : «LV selling ceremony the storytelling behind LV interior design ; between tradition and obsolescence»
Courses : Sustainable Marketing, Fashion studies, CSR...
intime
Architecture Degree | M2
caractérisé
ENSA - PARIS VAL DE SEINE, 2019
Master Project : «A Center for Textile Arts and Heritage along the Saône river»
Thesis : «Parisian architecture’s fabrication of a retail fantasy»
Architecture : Public facilities, Museums, Housing
ECOLE CAMONDO, 2016
Design and delivery of LV stores around the world, from structure to interior furnitures
- Facade design : creative pattern development, drawing structural and technical details
- Interior design & luxury : hand-drawn layout, design development set, conceptual development, storytelling brief, craftmanship & furniture tailoring, sourcing high-end and innovative materials
- Project management : driving drafters, renderists, local architects, construction teams, millworkers and suppliers...
Assistant Architect - Project Manager
LVMH
- Berluti : developped a new concept for Berluti’s stores network - Louis Vuitton : architectural design of various stores (Korea, USA, England), storytelling package and vintage pieces sourcing.
Intern Scenograph Designer
NOUR AWADA
Designing and crafting art installations for the exhibition at Fonderia Battaglia in Milano
Intern Architect - Landscaper
METROPOLIS ARCHITECTS AS.
Community garden remodeling & attic housing refurbishing
Field Experiences
Eco Construction Workshop
ESCUELA
DE TEITAU, ASTURIAS
Collaborative workshop training in relation to traditional sustainable construction techniques for asturian cottages ; vegetation-cover roof, artisan carpentry, natural plastering, dry-joint stone walls building...
Farming, Eco-living
SEDGWICK, AUSTRALIA
filiations des matières,
Elective course : «Anthropology, Psychology and Philosophy of Design and Architecture»
Project : a Social Game «Trade your waste»
de leur se retrouve dans les tissages
Baccalauréat Social-Economics
LYCEE SAINT-JOSEPH, LYON 2014
Personal experience of farming, growing veggies, living sustainably and semi-autonomously in a rural area. Developed interests for fermentation
terrazzo. Les maillages sont le lien, mouvement des variations du temps métallique et la fixation de l’ondulation partie, du jeu qui mène à la victoire,
Children Education, Volunteering
PSE CAMPUS NGO, PHNOM PENH
Monitor for educational and entertaining activities for children during summer school break.










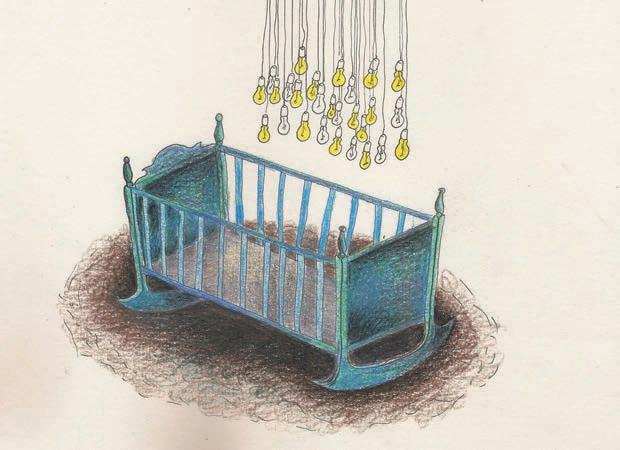
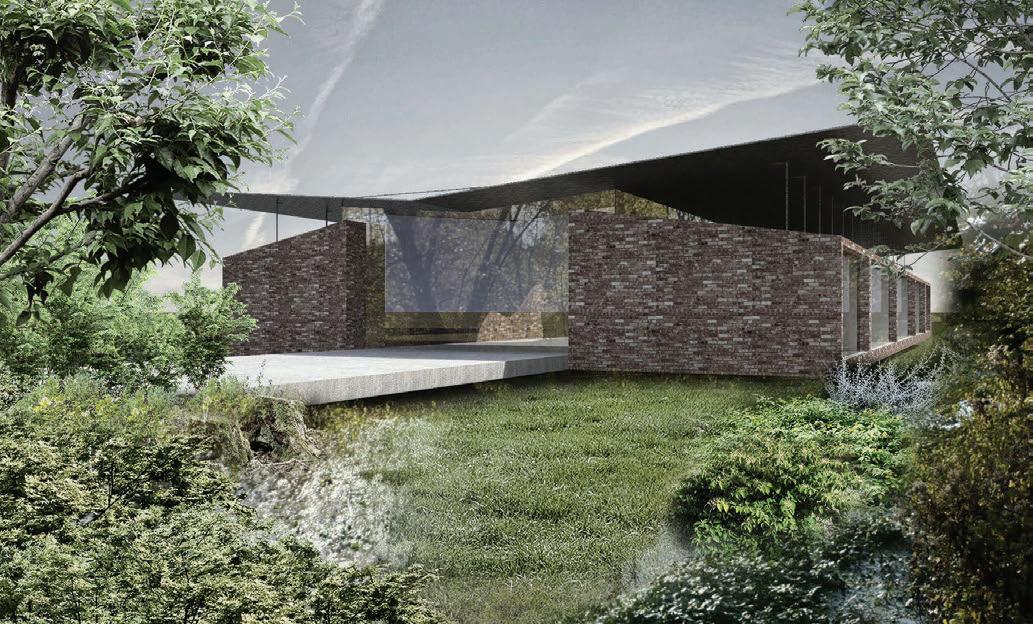
Les jeux ont commencé, les filiations des matières, de leur densité et leur mise en œuvre se retrouve dans les tissages et sont cristallisés dans le terrazzo. Les maillages sont le lien, l’entrelacement qui suit le mouvement des variations du temps et des clients. La lumière métallique et la fixation de l’ondulation représente l’instant T d’une partie, du jeu qui mène à la victoire, à l’ouverture sur un autre temps, celui de la célébration.


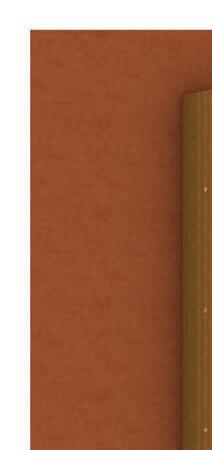

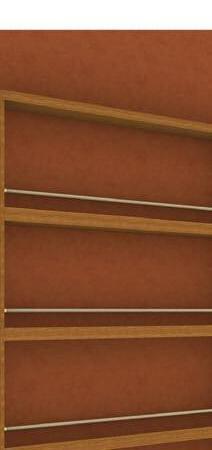
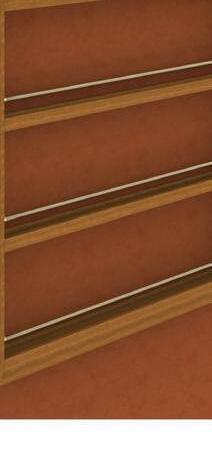
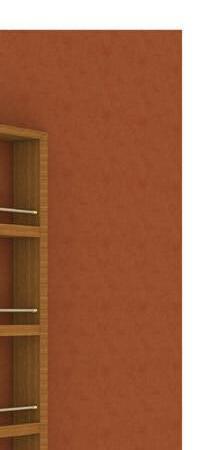
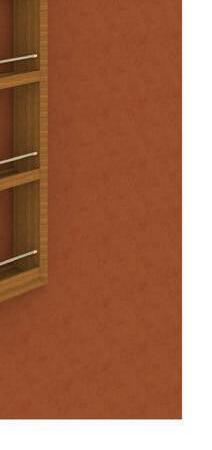

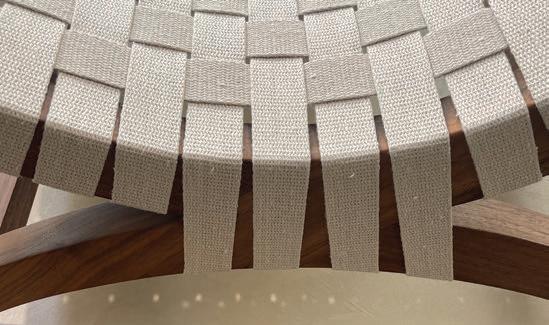
MEXICO - PARIS - LOS ANGELES
Furniture Design - Showrooms Design
Luteca stands at the design crossroads of European innovation and Mexican heritage, past and present. They bring together diverse cultural strands and historical influences to create furniture with a uniquely Mexican soul animated by a global lifestyle. As theCreative Project Manager, I design showroom interiors and furniture.
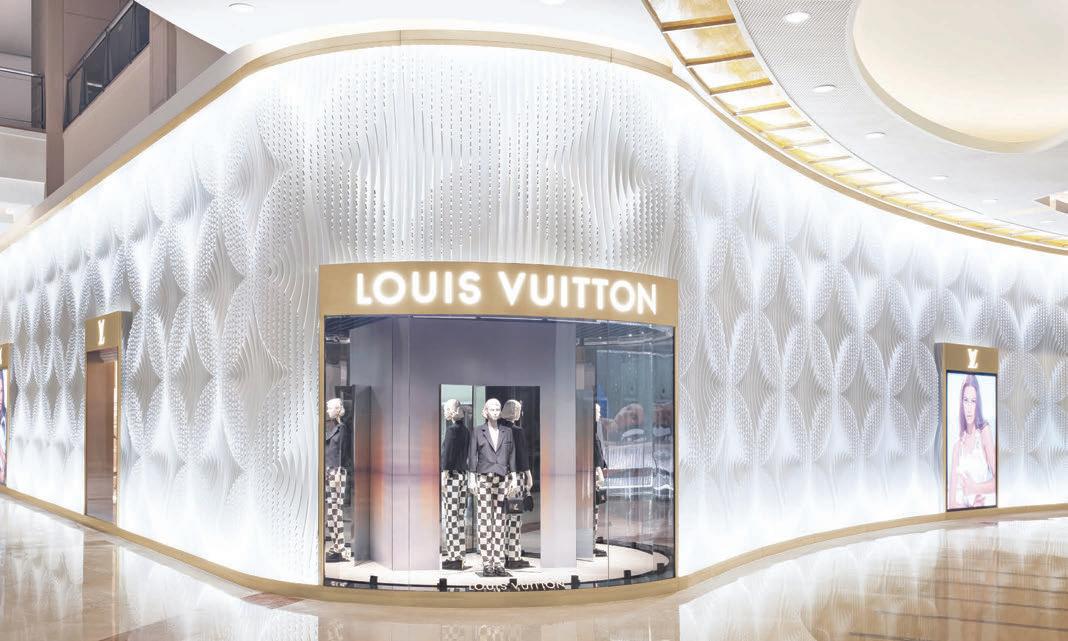

Jakarta Pacific Place is a 750m2 global store offering both Women's and Men's collections. Situated in the mall atrium, the store showcases an elongated curved façade that captures attention from both entrances of the mall.The curved façade, stretching 105 linear meters, is constructed using vertical metallic blades that form the iconic Louis Vuitton flower pattern. This design element produces a visually captivating effect. All rights reserved.
JAKARTA, INDONESIA
Women's and Men's store
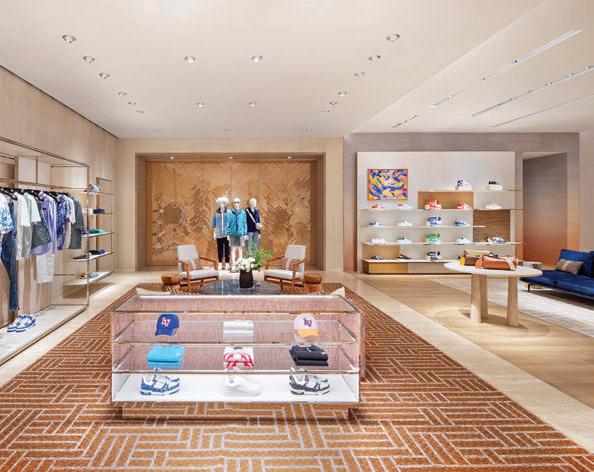
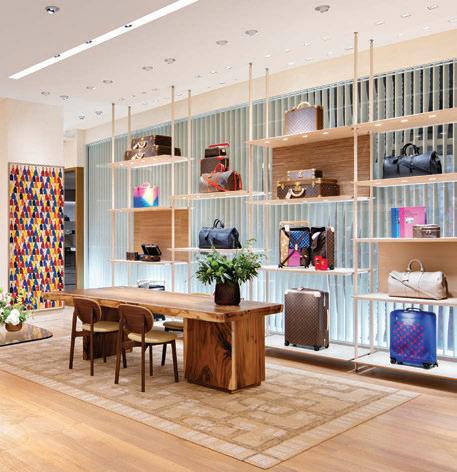
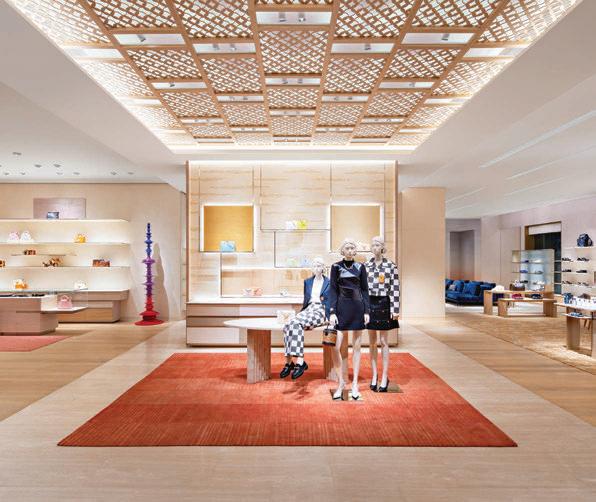
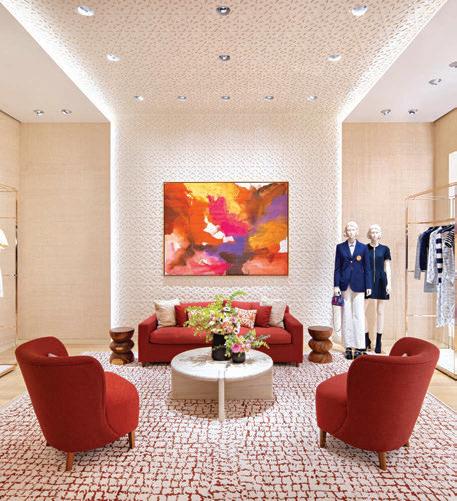
The store's interior design draws inspiration from Indonesian arts and crafts, showcasing elements like straw weaving or mother of pearl wallpapers. The use of cut-out wood patterns for sliding doors and pop up ceilings pays homage to the craftsmanship tradition while incorporating LV-inspired designs. All those natural materials create a soft and neutral atmosphere, enhanced by vibrant colors like orange and blue, as well as Indonesian artpieces and suar wood furnitures.
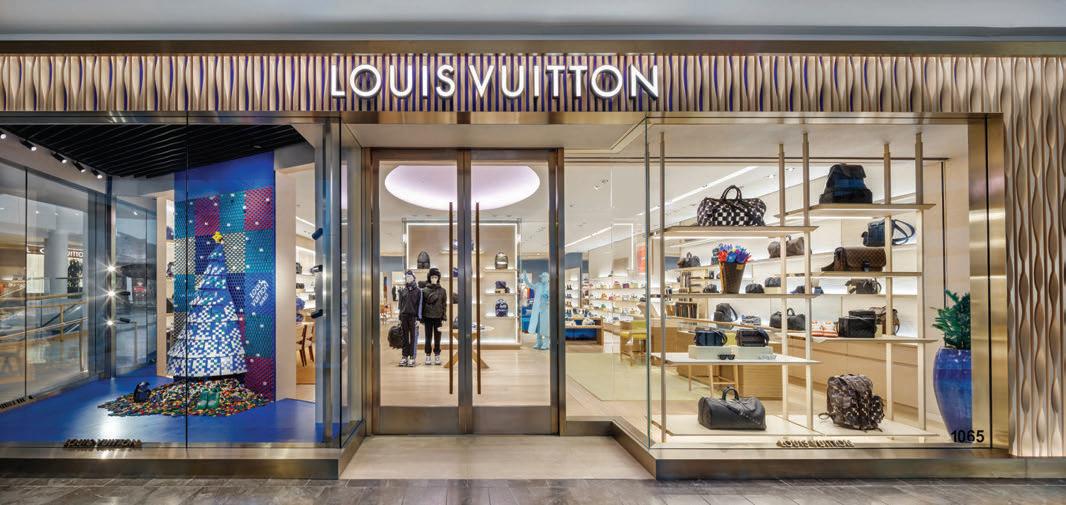
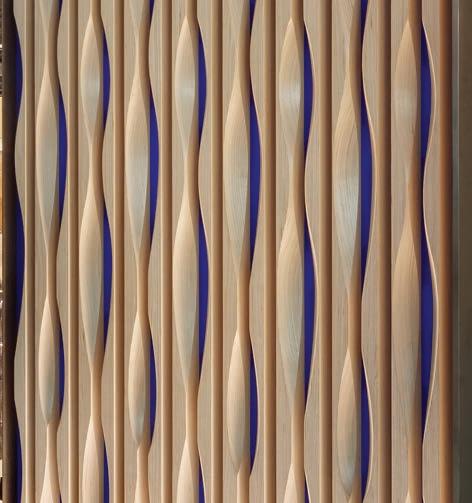


SCOTTSDALE, ARIZONA
Men's store facade
This project is for a new global men's store spanning 220 square meters. The facade is an ode to the famous Arizonian landscape «the Wave» with wooden blades curved in the iconic Epi pattern, evocative of Louis Vuitton's signature leather pattern. As light hits the curves, a mesmerizing kinetic effect is created, enhanced by the stunning blue backwall.
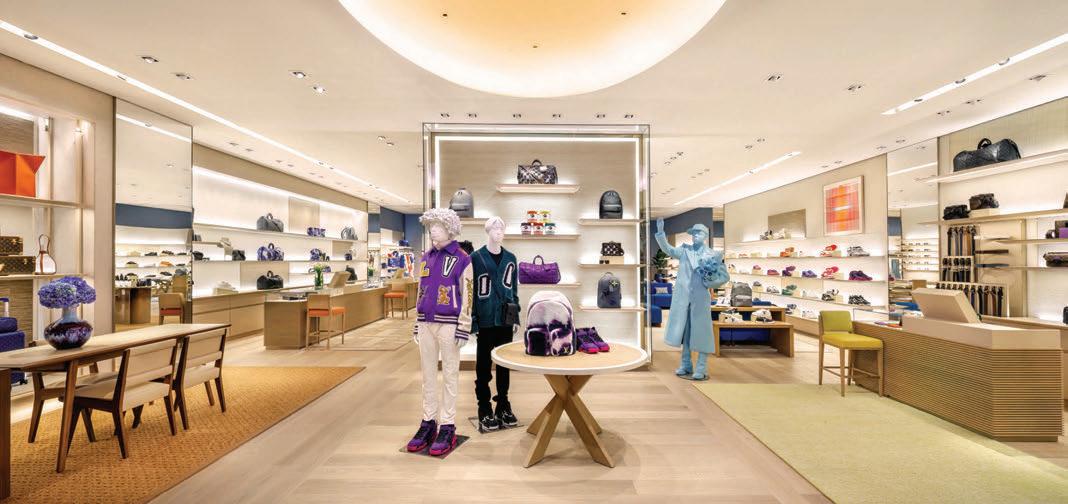
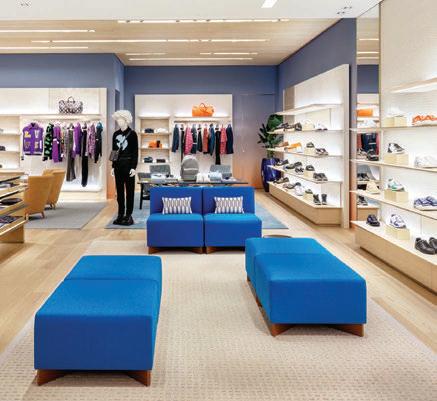
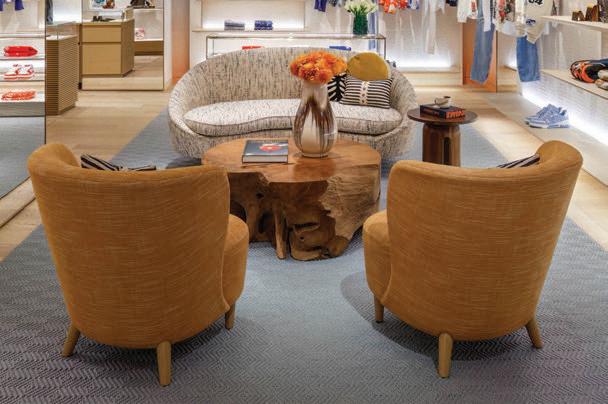
Men's store interior
As the customer passes by, the 30-meter-long facade undergoes a transformation, offering an ever-changing visual experience. The interior of the store evokes the enchanting light of the desert, paying tribute to James Turrell's craters. The store showcases high-end craftsmanship, with wooden furniture pieces complementing acid colors, ribbed wood patterns, and refined fabrics.
