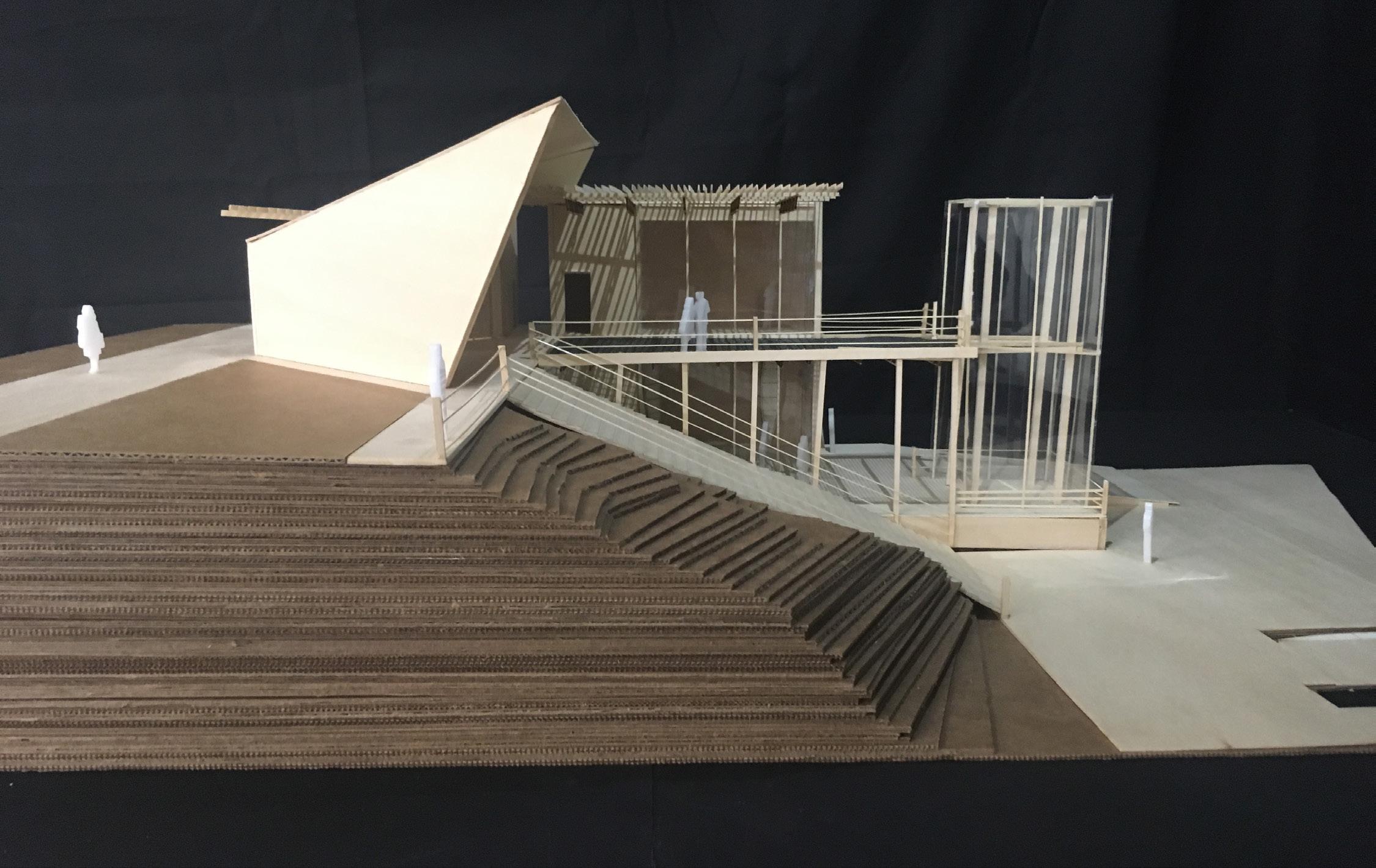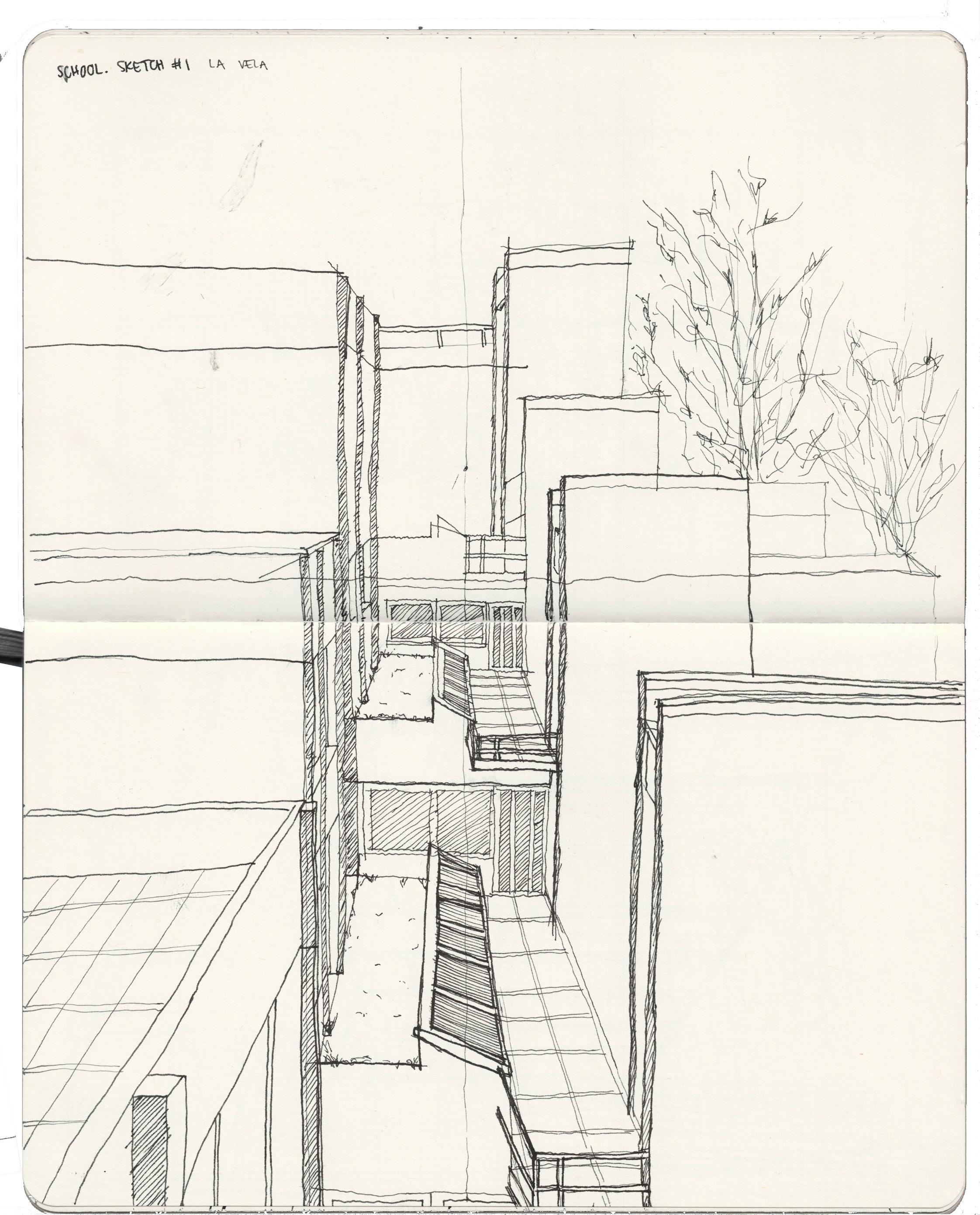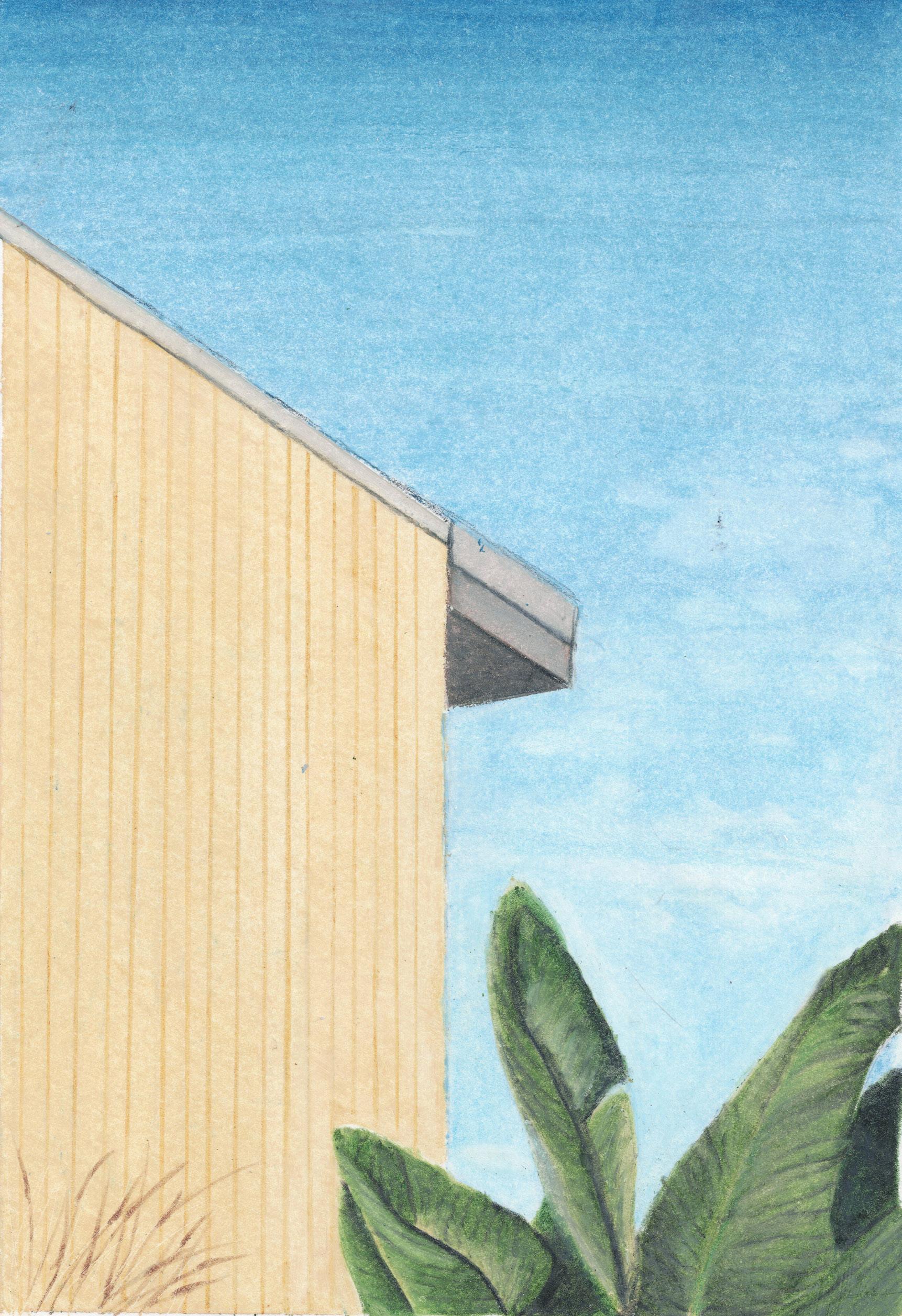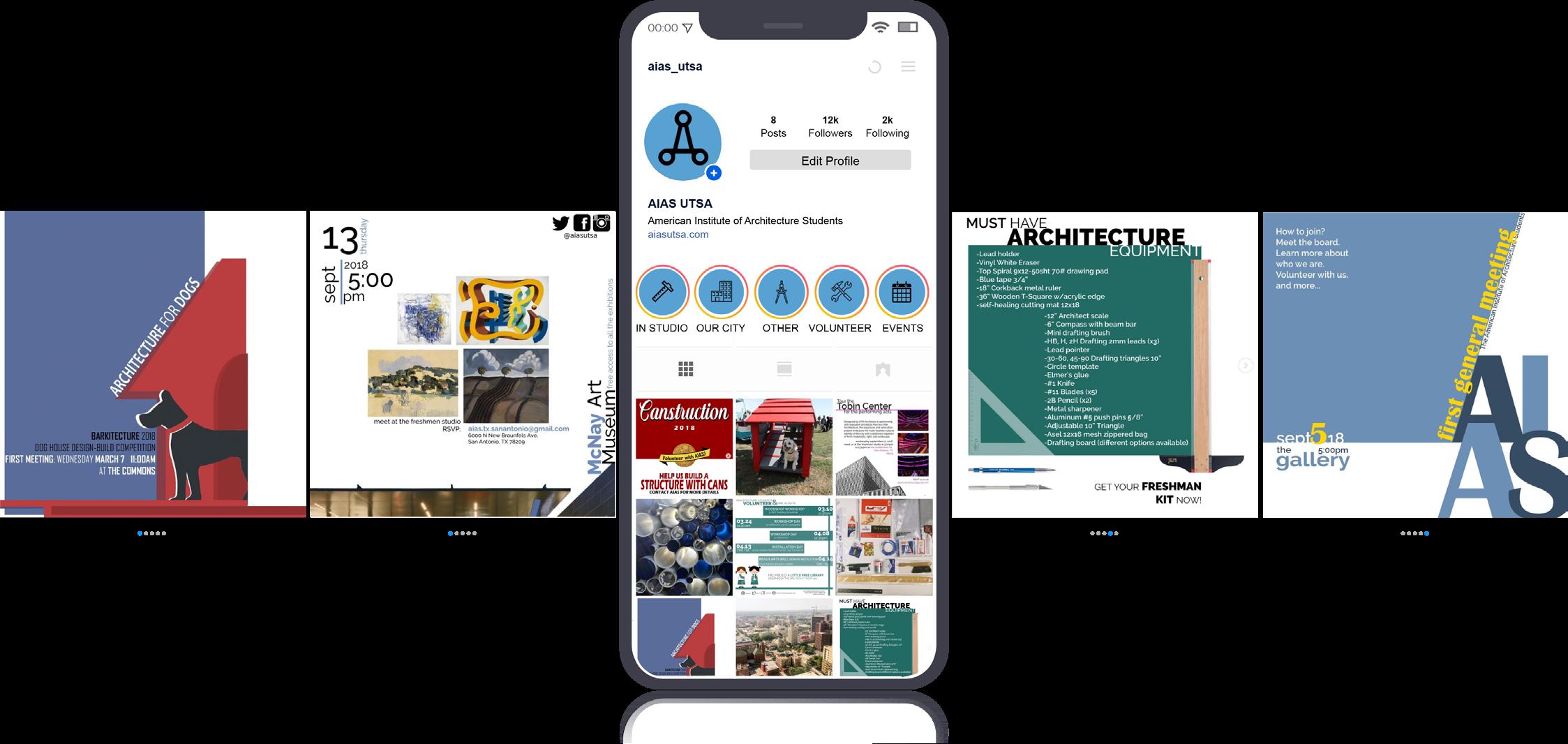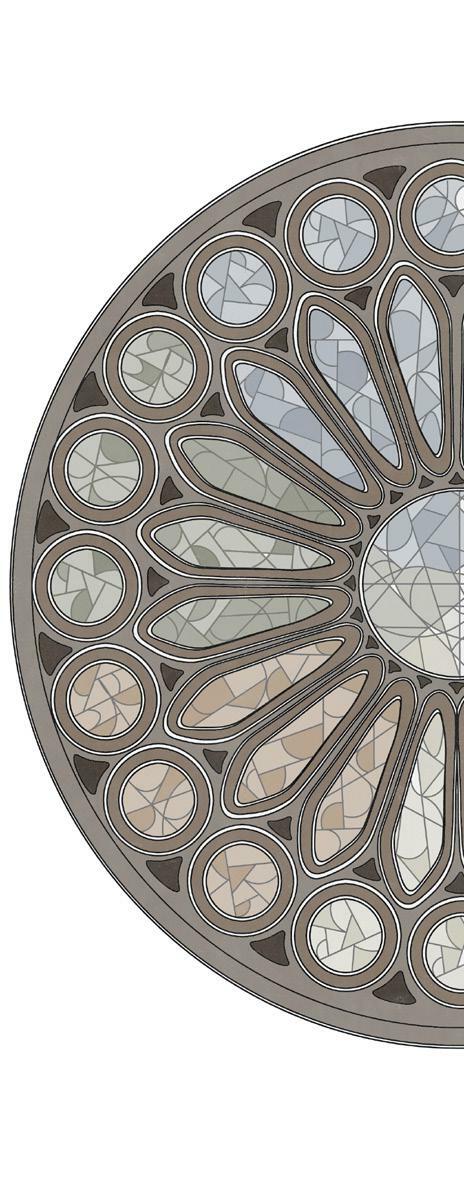Architecture PORTFOLIO
Clarissa Pérez Selected Works



Email: clarissaperezvarela@gmail.com Phone: +1 (210) 374 5692
To me, architecture is human’s way to honor nature. By designing, we create a personal connection with the world and everything around us. Architecture opens your eyes to detail, making you look closer and appreciate the way things are structured. Personally, I think respecting the environment and preserving what our ancestors gave to us, while understanding the current issues and advantages is one of the main points architecture should focus on. This way of thinking inspired multiple of the projects found in this portfolio.
Proficient in architecture software: Autodesk Revit, SketchUp, Rhinoceros 3D, Enscape, AutoCAD. Experienced in Adobe programs such as Photoshop, Illustrator and Indesign Skilled in the Microsoft Office Suite: Word, PowerPoint, and Excel Creative problem-solving skills and project management skills. Visual expression of design concept: sketching, hand rendering, digital and physical modeling. Adapt and learn efficiently, working well independently and as part of a team. Fluent Bilingual communication in English and Spanish.
University of Texas at San Antonio | Bachelor of Science in Architecture Università degli Studi di Urbino Carlo Bo | Architecture Semester Abroad Instituto Internacional de Estudios Superiores | Certificado de Bachillerato en Ciencias Físico-Matemáticas con la especialidad en Técnico Programador
Hope Dental Center
Dental Clinic + Training Facility
Uncommon Grounds
Rivercity
Mixed Development
Hidden Spa IES Dallas Lighting Design Competition.
Gleam Luminaire Design
Urban Sketching
Mixed Media
Bookstore + Coffee Shop Color Pencil, Watercolor, Marker
Graphic Design

The Maxwell House was originally built in the 1870s. Located near the King William Historic District, this neighborhood is well known for its artistic community making it the perfect home for UTSA architecture students. The following proposal details the retrofit of the former single family home as an open contemporary communal space for students, using passive strategies and active renewable systems for energy efficiency and durability.
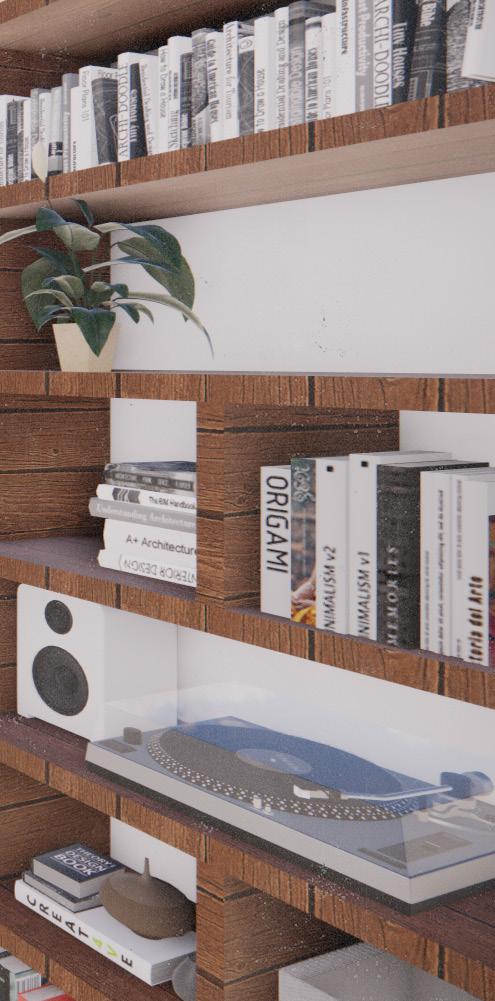 Created with Revit, Enscape, Illustrator, Photoshop, Climate Consultant Supervised by Dr. Antonio Martinez-Molina
Created with Revit, Enscape, Illustrator, Photoshop, Climate Consultant Supervised by Dr. Antonio Martinez-Molina
3
Basement
First Floor distribution shaft
Red: Retrofit heat recovery system






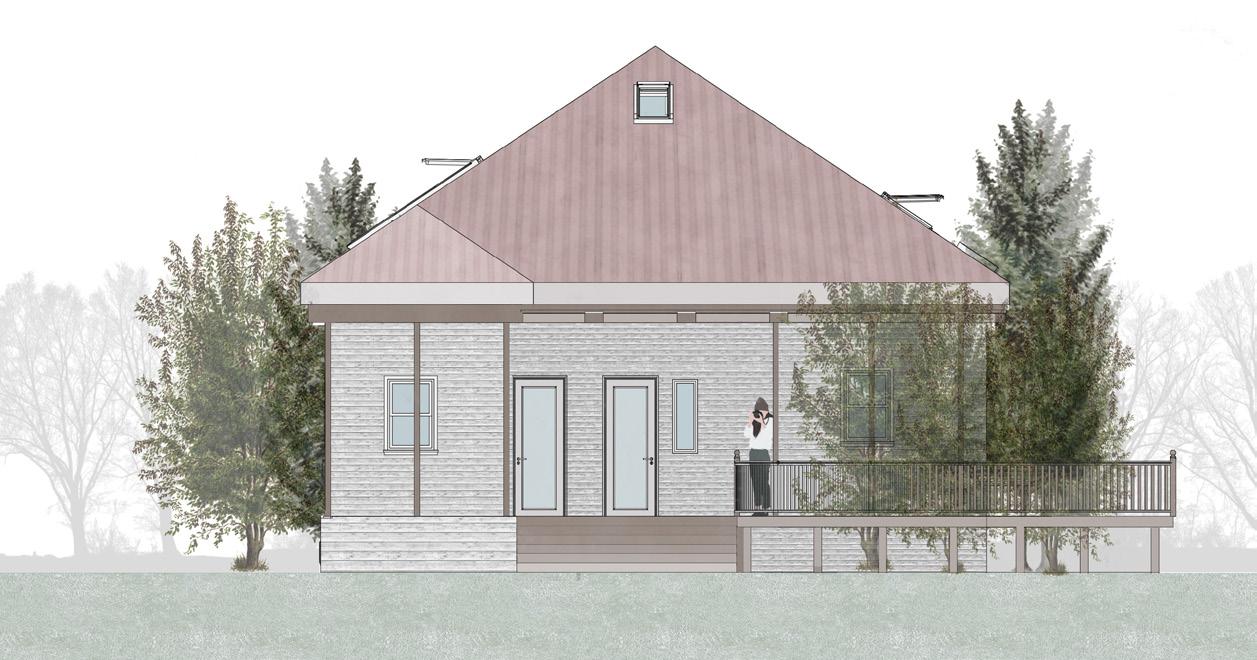
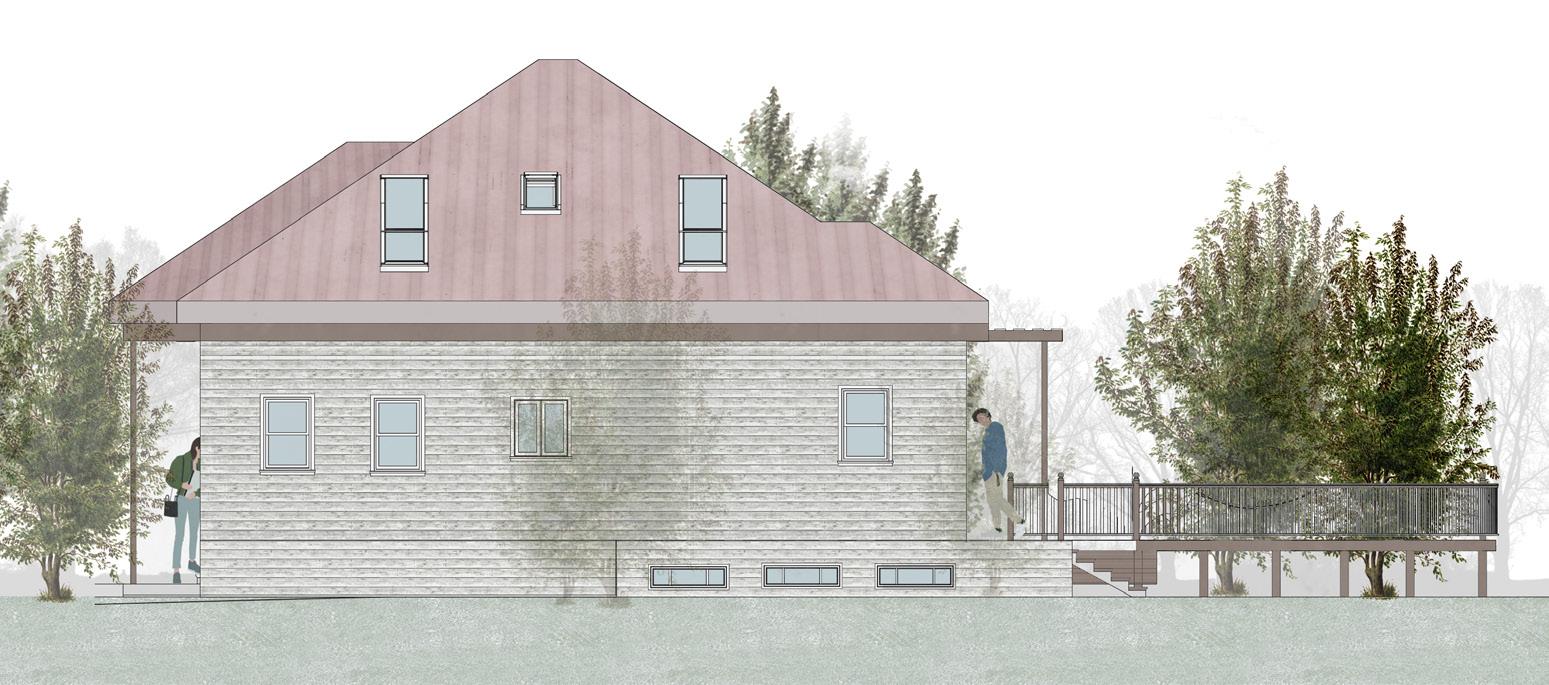
4














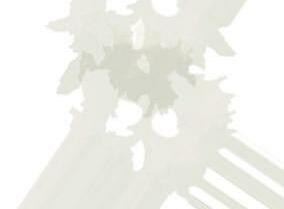










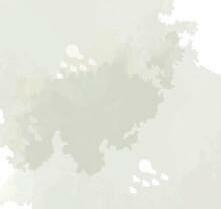











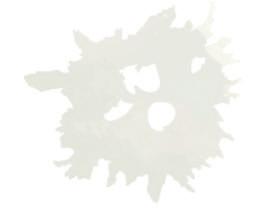

































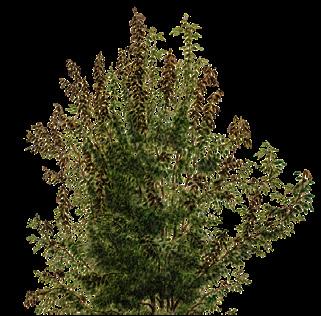
cistern solar energy system Clarissa Perez | Selected Works 6










Storage Space + Mechanical Room 2 2
Second Floor Roof balcony roof window electric fresh air skylight
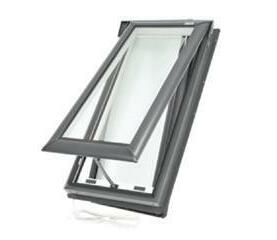
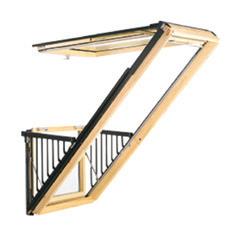
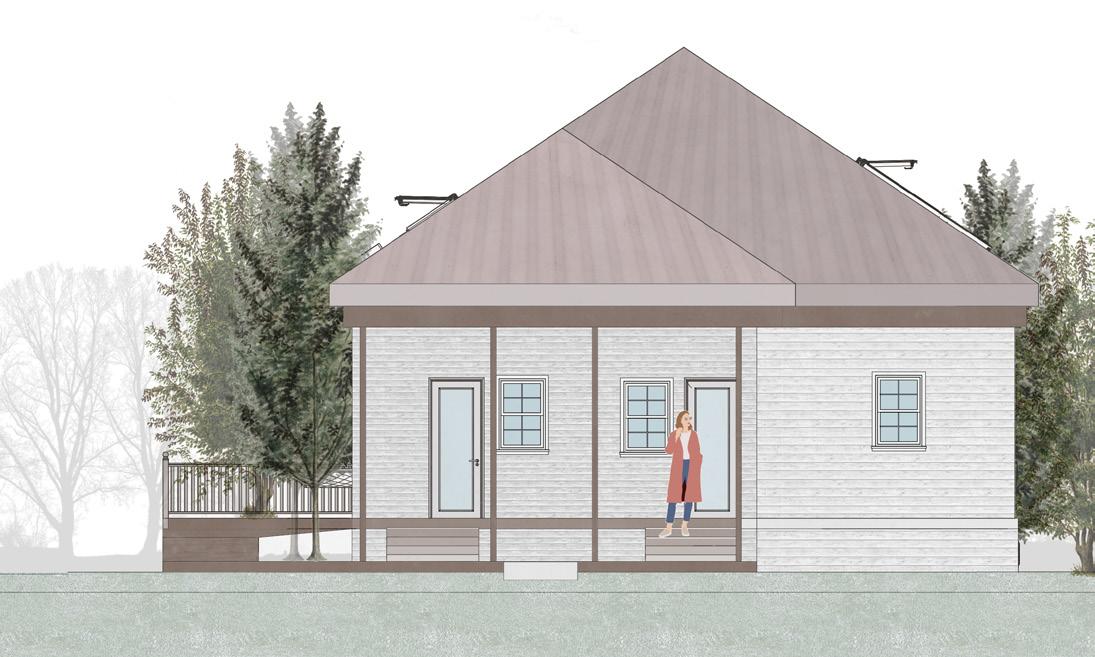

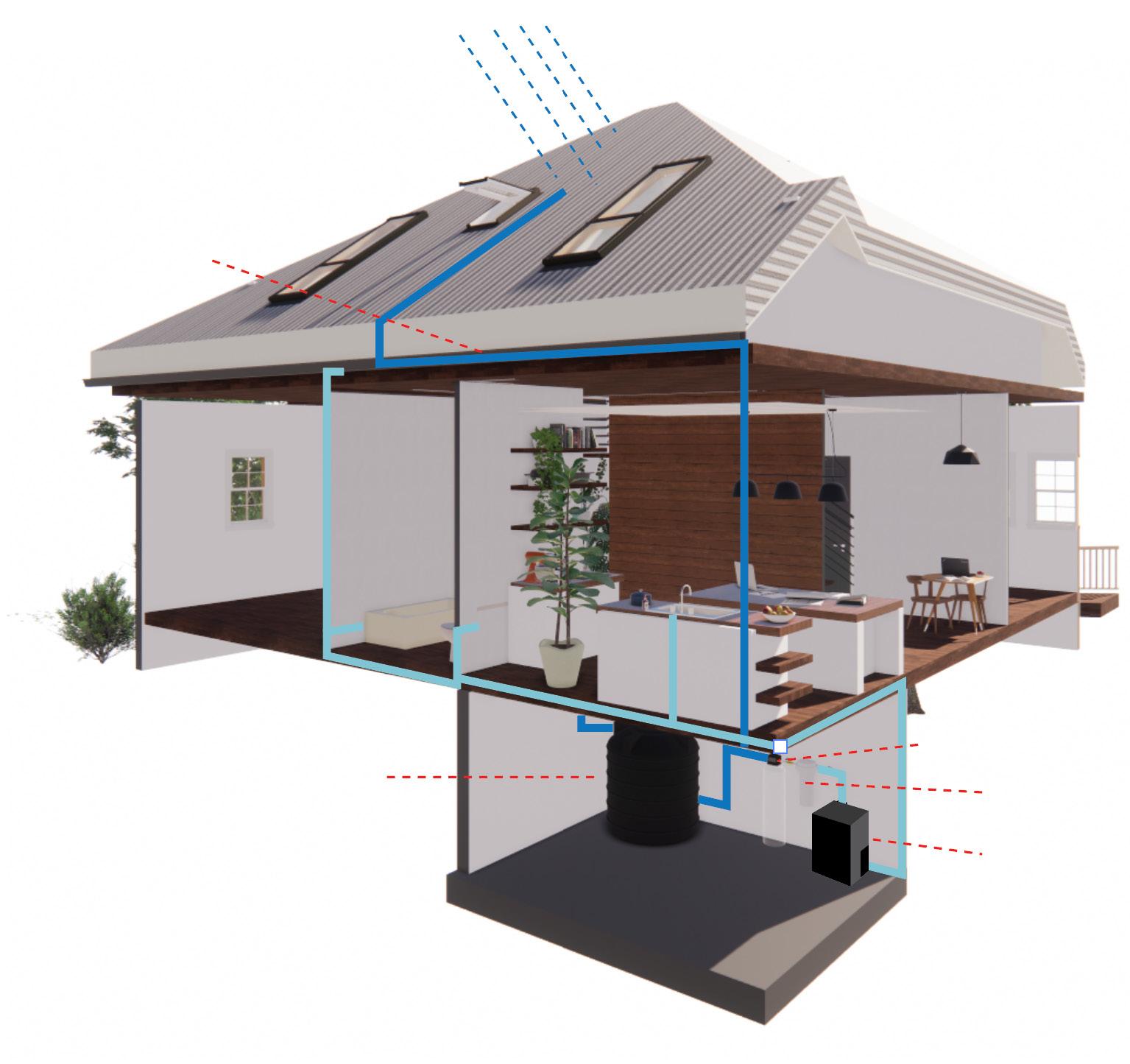
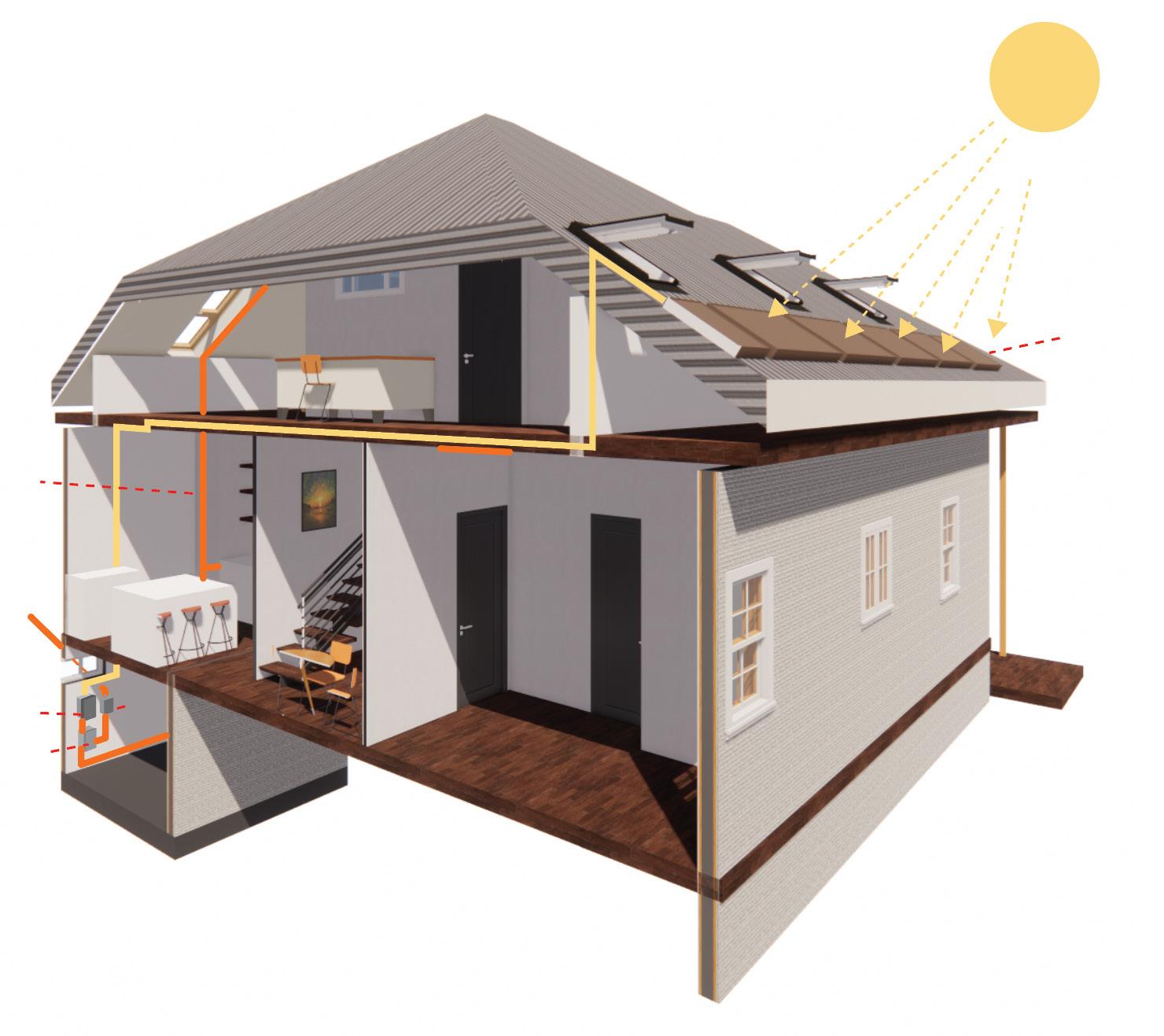
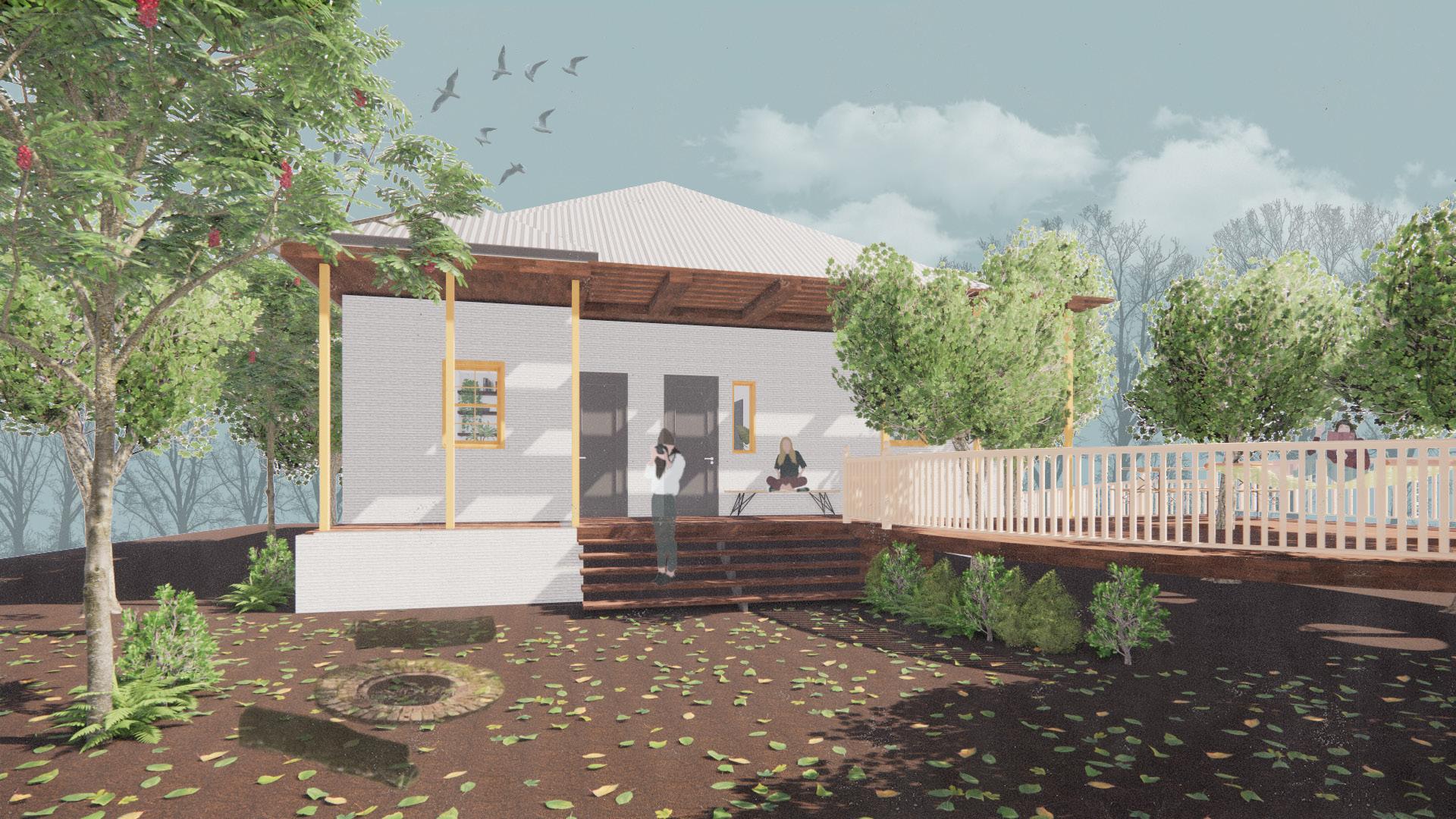
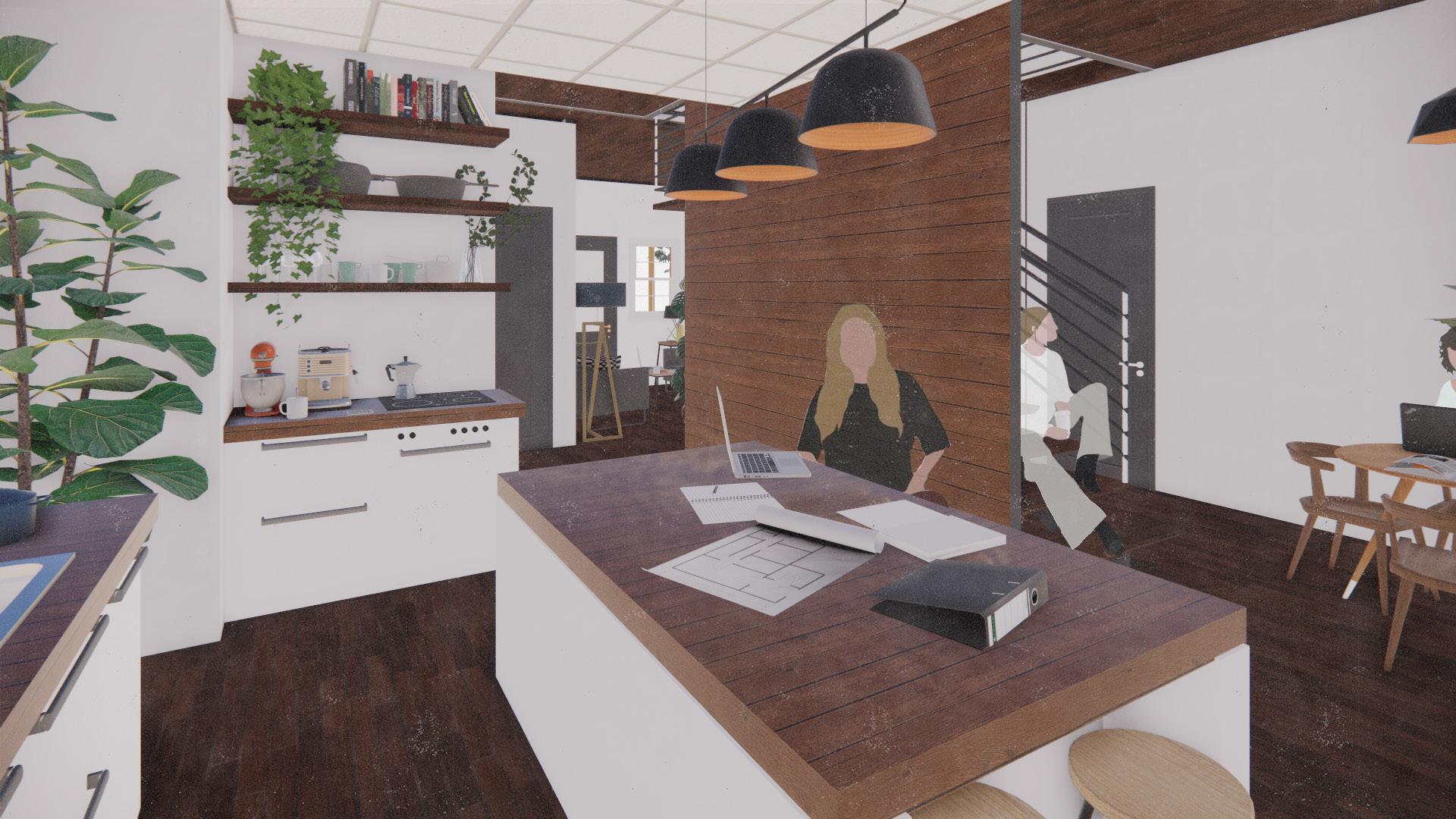


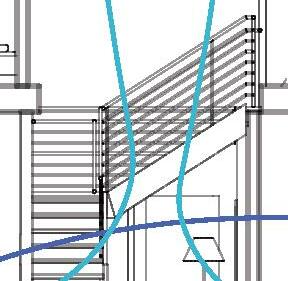

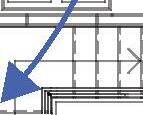
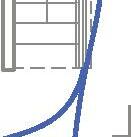




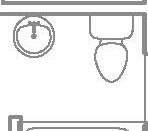


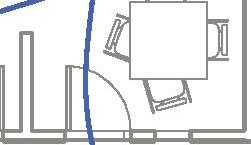
First Floor Second Floor






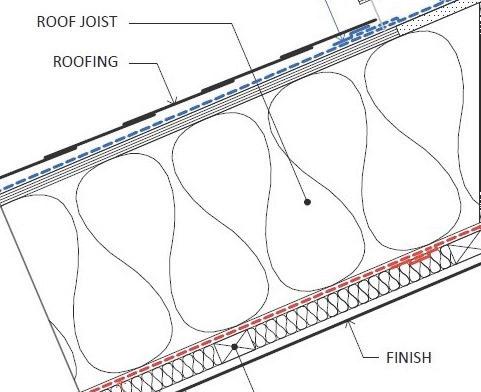



























Archstorming competition in collaboration with non-profit organization “His Hands On Africa”.
Located in Kigali, Rwanda to address the need for more dental care professionals in the country, this proposal consists of a series of buildings, including a modern training institute and a dental laboratory for local dentists. Each space acts as a multisensory experience that interchanges the inside with the outside spaces by using local materials to incorporate different sustainable strategies
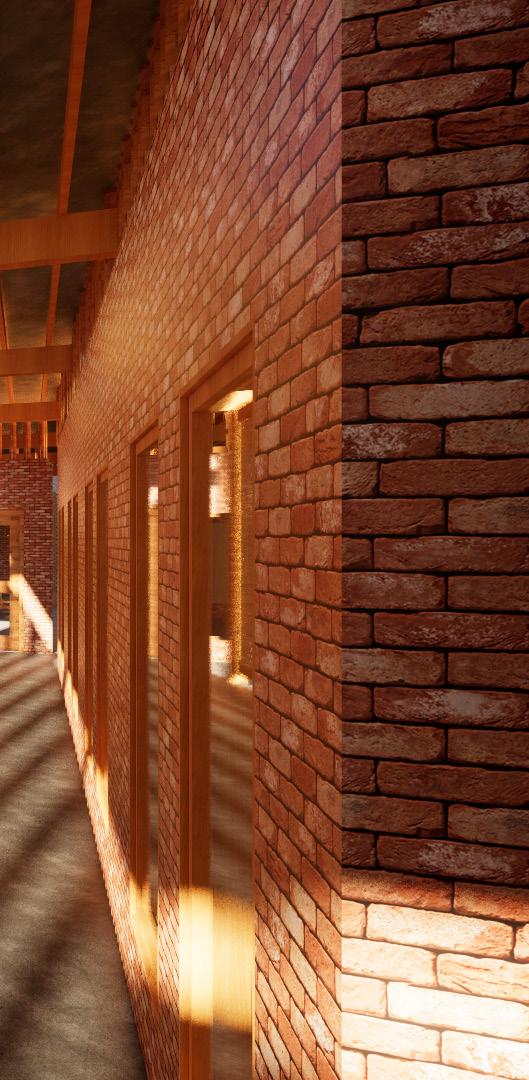








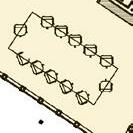











clients vip
12 large lab 13 consultation room 14 public restroom 15 dental supply closet 16 operatory 17 large conference room 18 kitchen/cafeteria 19 training room 20 chapel 32 donor wall 33 open terrace


Building Two Warehouse
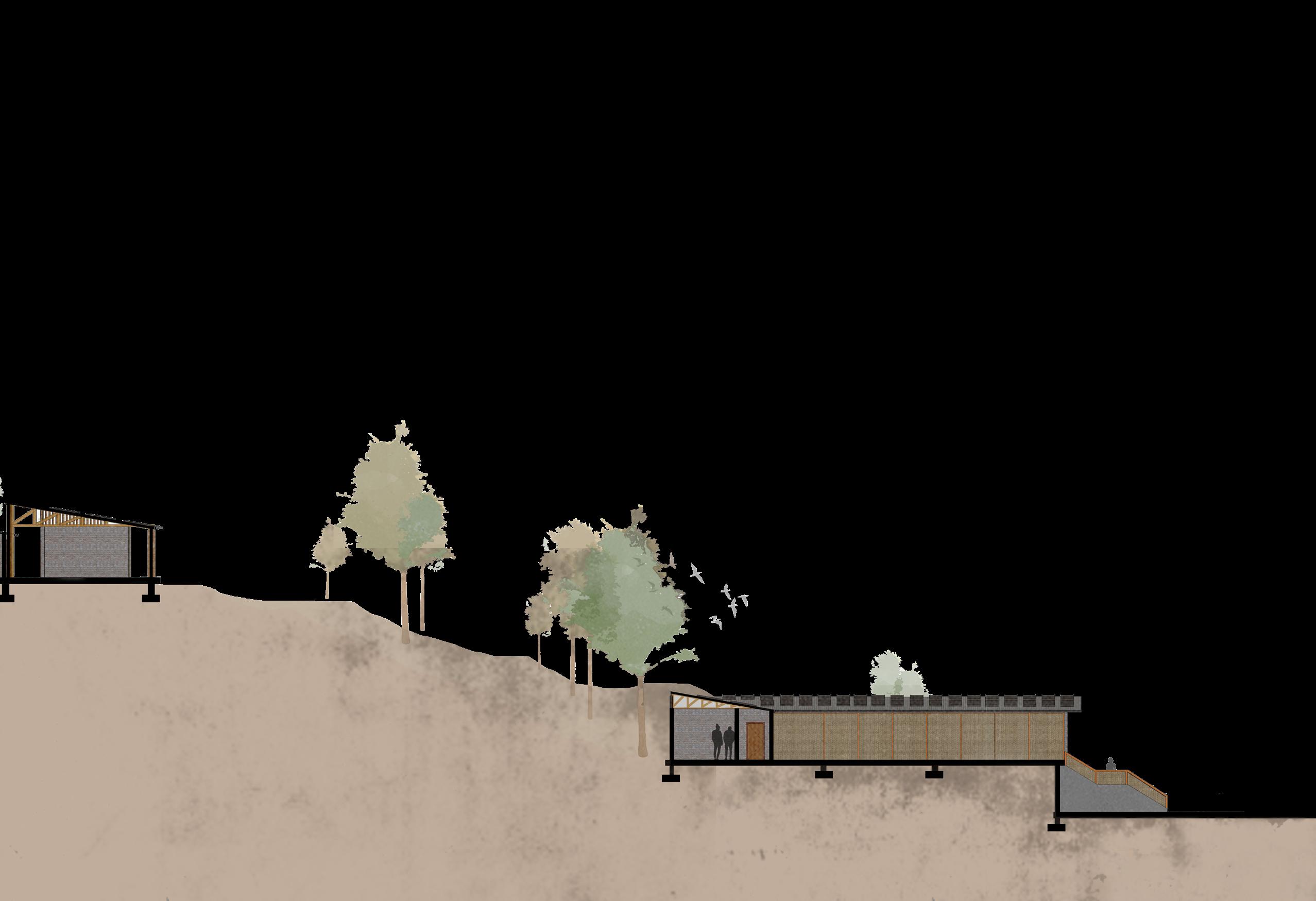
facilitates the collection of water runoff
solar panels
transform sunlight into electricity
woven eucalyptus screen eucalyptus poles brick walls
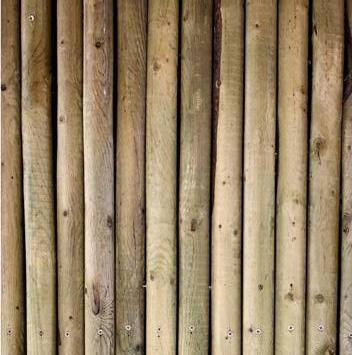

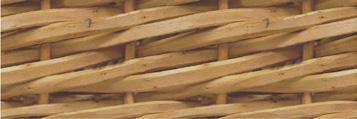



concrete floors
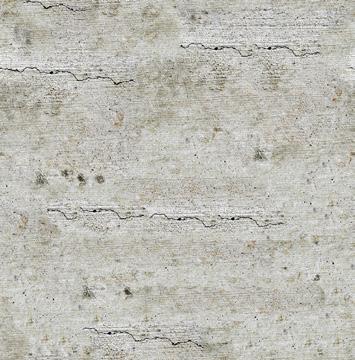
pump
corrugated metal water collection system filter tank
allows for cross ventilation and brings natural light to the interior allows for cross ventilation and prevents birds from entering interior spaces provides thermal storage

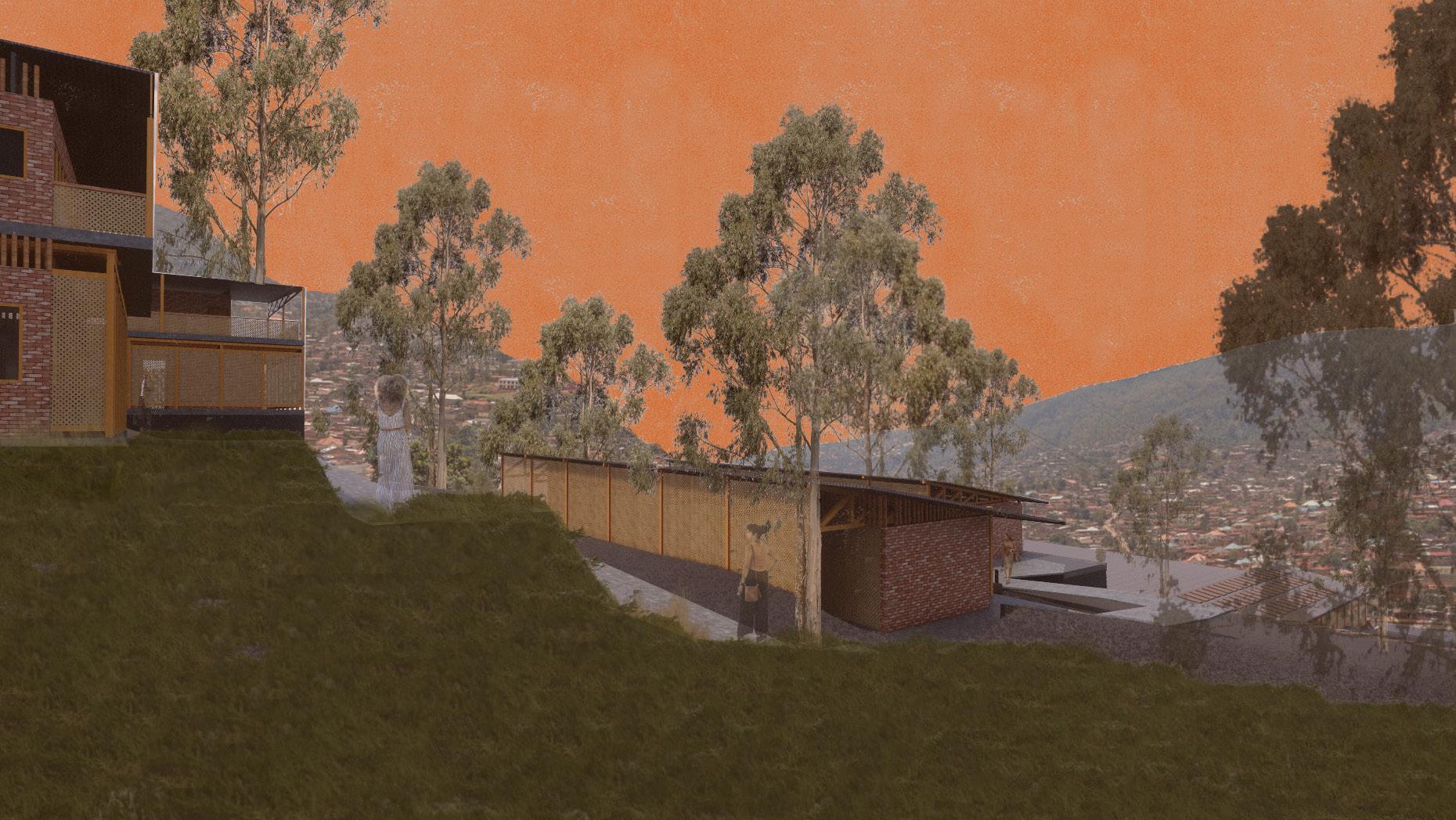


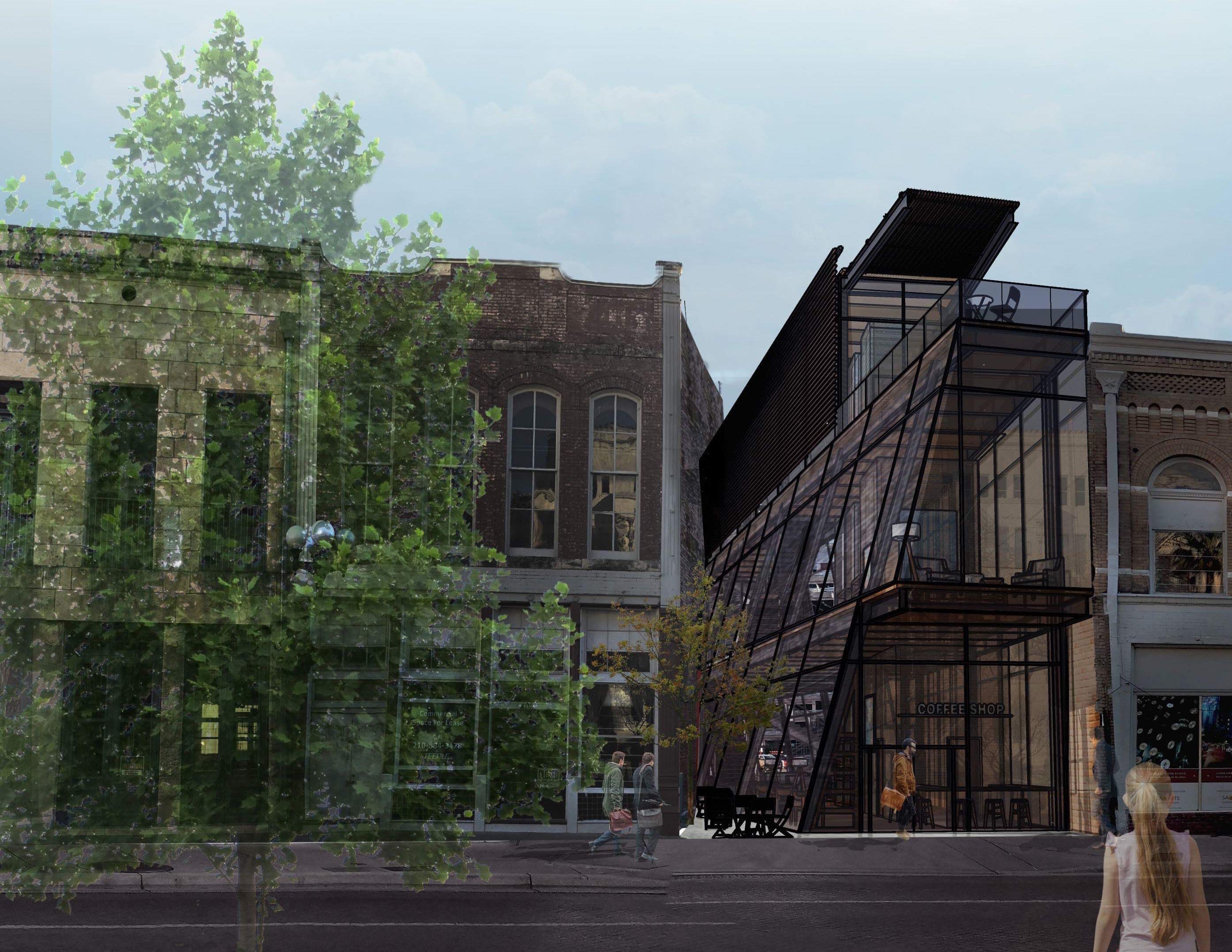
The interlocking relationship between the interior and exterior spaces allows for an open experience that keeps human activity and nature visible for possible patrons in this enclosed urban setting. The proposal uses transparency to enhance the classic look of the neighboring brick buildings while allowing for the upper levels to have an intimate setting by lowering the square footage.

Created with Sketchup, Illustrator, Photoshop, Rhinoceros 3D Physical model: laser cut basswood
Supervised by Arc. Curtis Fish


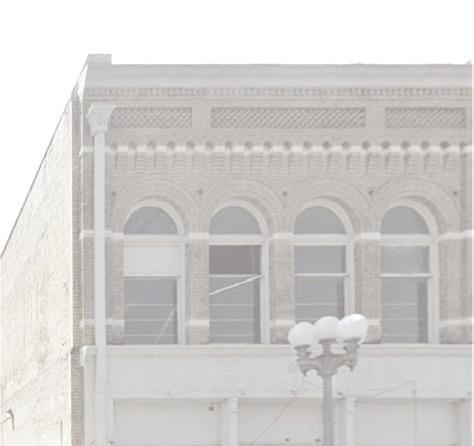












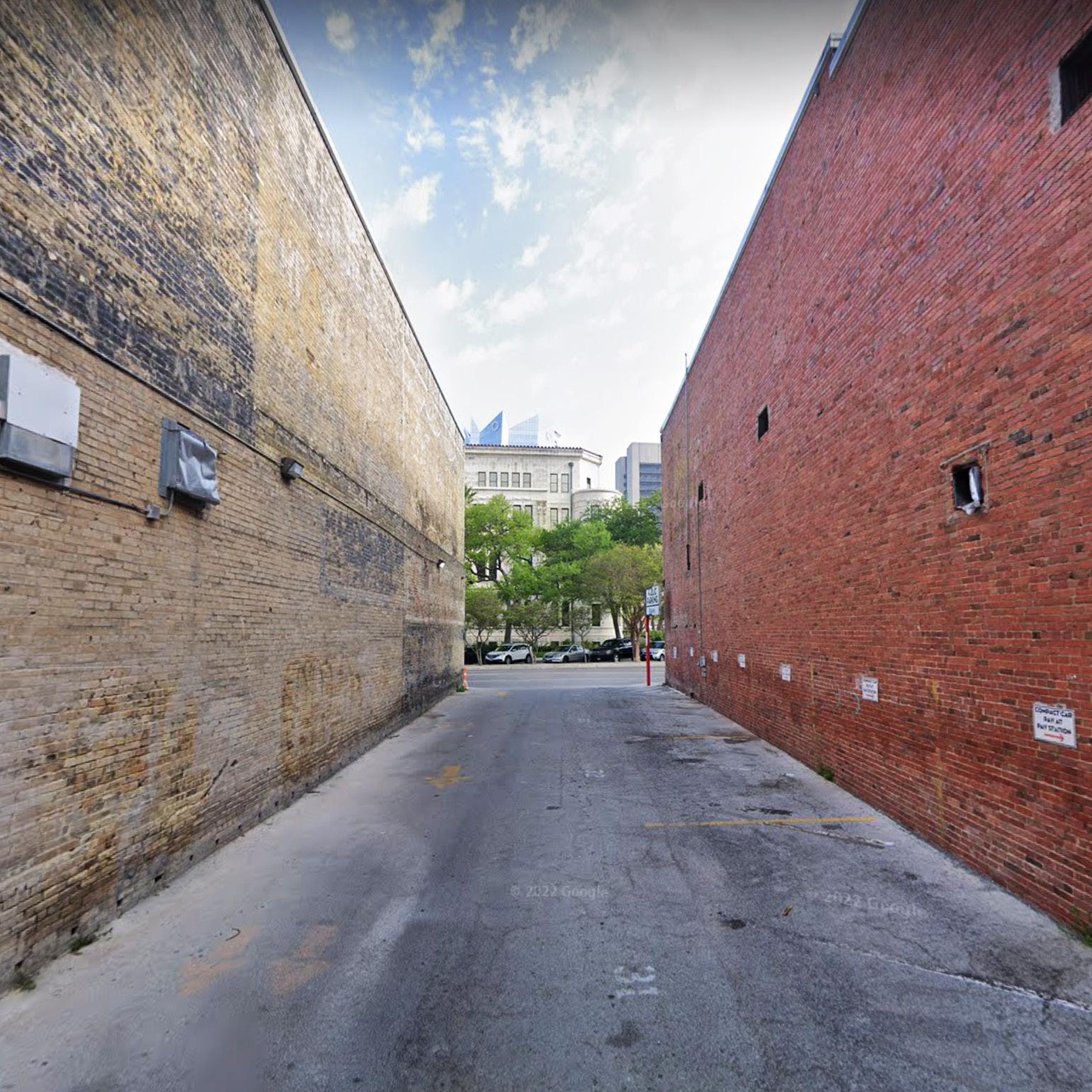






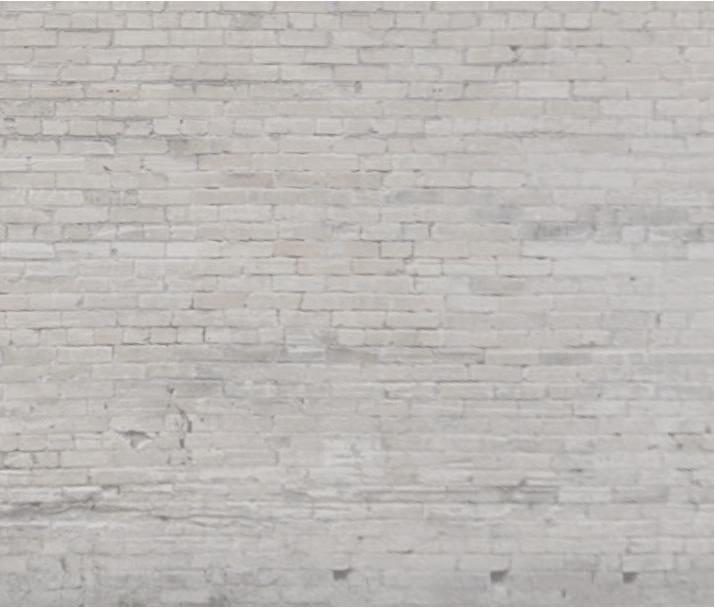


















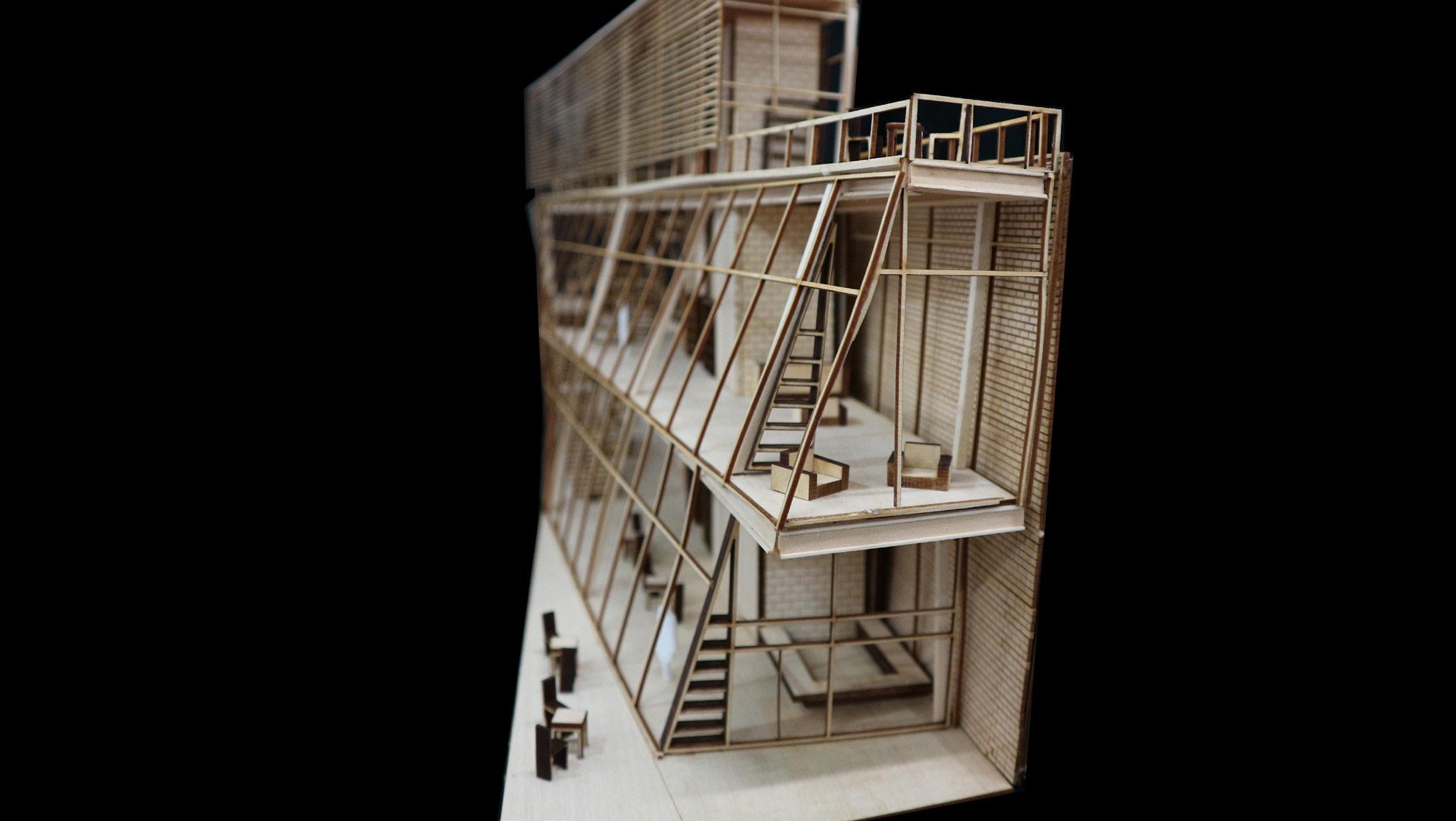
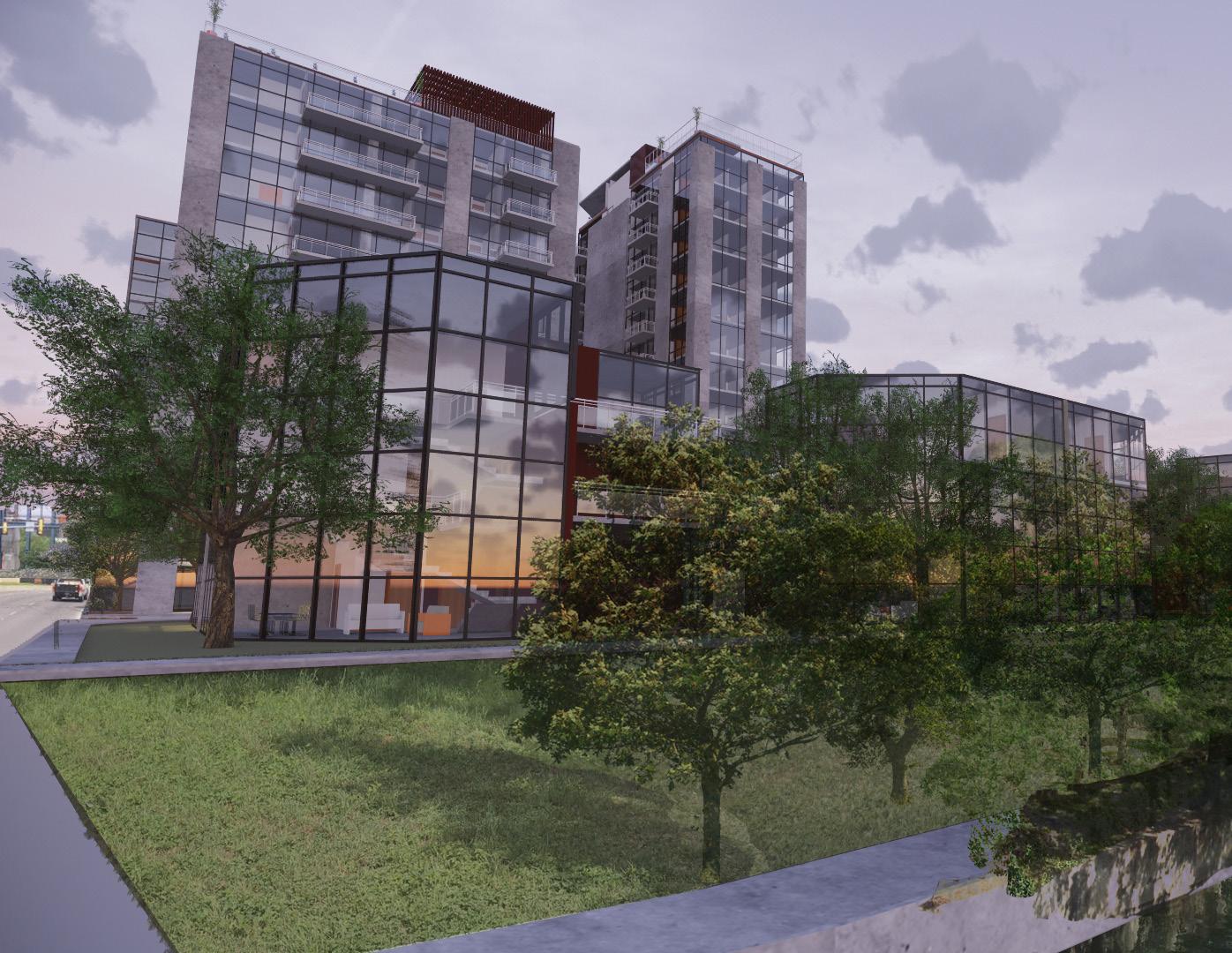
San Antonio is a city that has been growing constantly in the last few years. With the expansion of the downtown area quickly moving south, the aim of this complex is to solve the multiple issues that arrive with this urban growth. We decided to prioritize a tier system when it came to building heights and form to avoid the interruption of downtown views. By breaking down the program into separate buildings allows for it to blend nicely with the built environment around it. Including 200+ apartments (ranging from affordable student apartments to luxurious two-floor lofts), 10 riverside townhomes, multiple retail spaces, a parking garage (which includes 220+ parking spaces) and tying all of this together, an abundance of open spaces to be used by both tenants and the everyday passerby
 In collaboration with Amina Amel and Xazel Cerda
Created with Revit, Sketchup, Enscape, Illustrator, Photoshop Supervised by Arc. Michael Guarino
In collaboration with Amina Amel and Xazel Cerda
Created with Revit, Sketchup, Enscape, Illustrator, Photoshop Supervised by Arc. Michael Guarino



level 17 rooftop amenities
level 14. pool+ rooftop terrace
level 9. typical apartment layout + courtyard patio
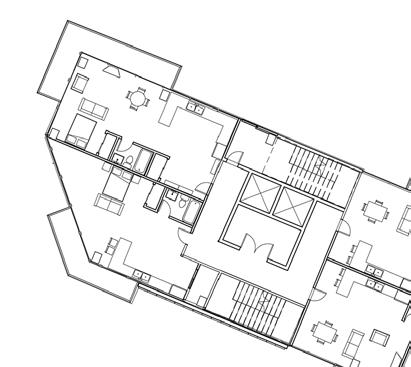


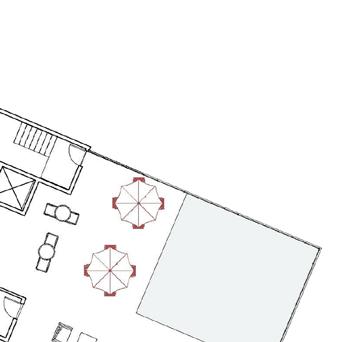
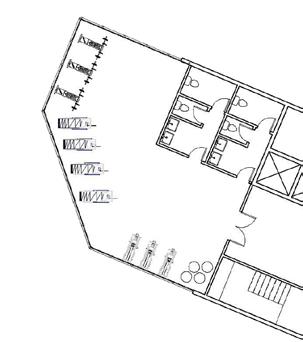

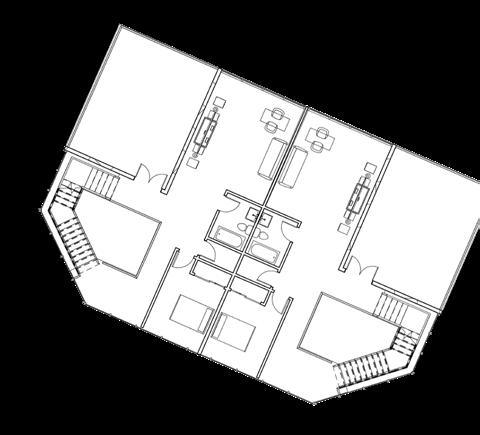




level 12. typical apartment layout + rooftop terrace
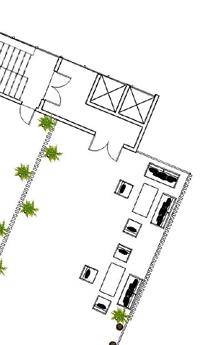



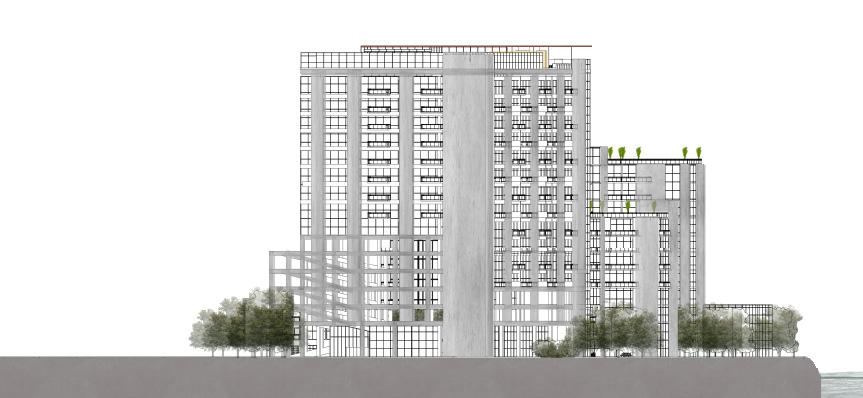

level 8 student housing
level 4. typical garage level + apartments
level 3. level 2. townhome



level 2. typical apartment layout level 1. townhome

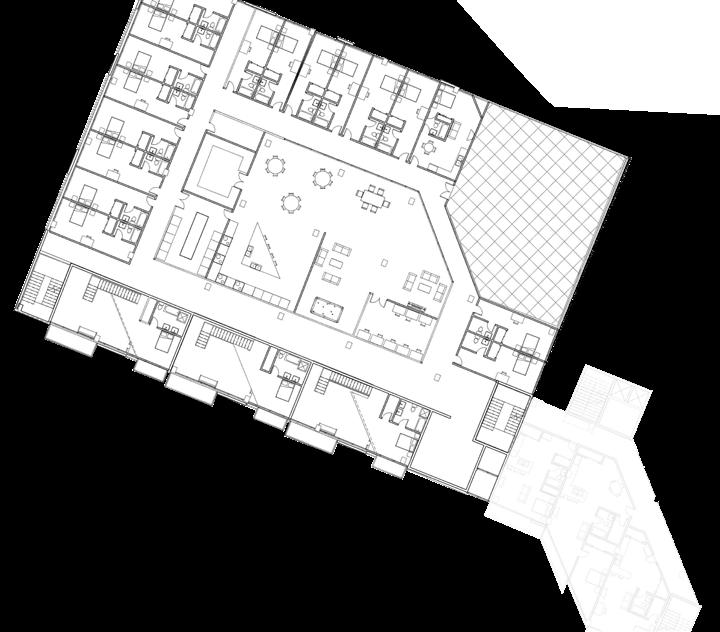


Concept Site Plan

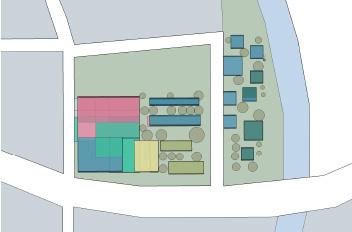


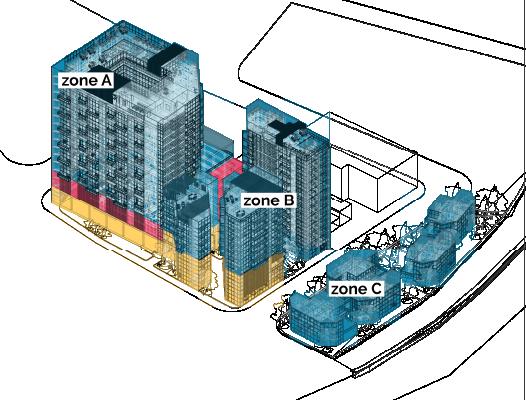
Concept 3D View
Downtown Area
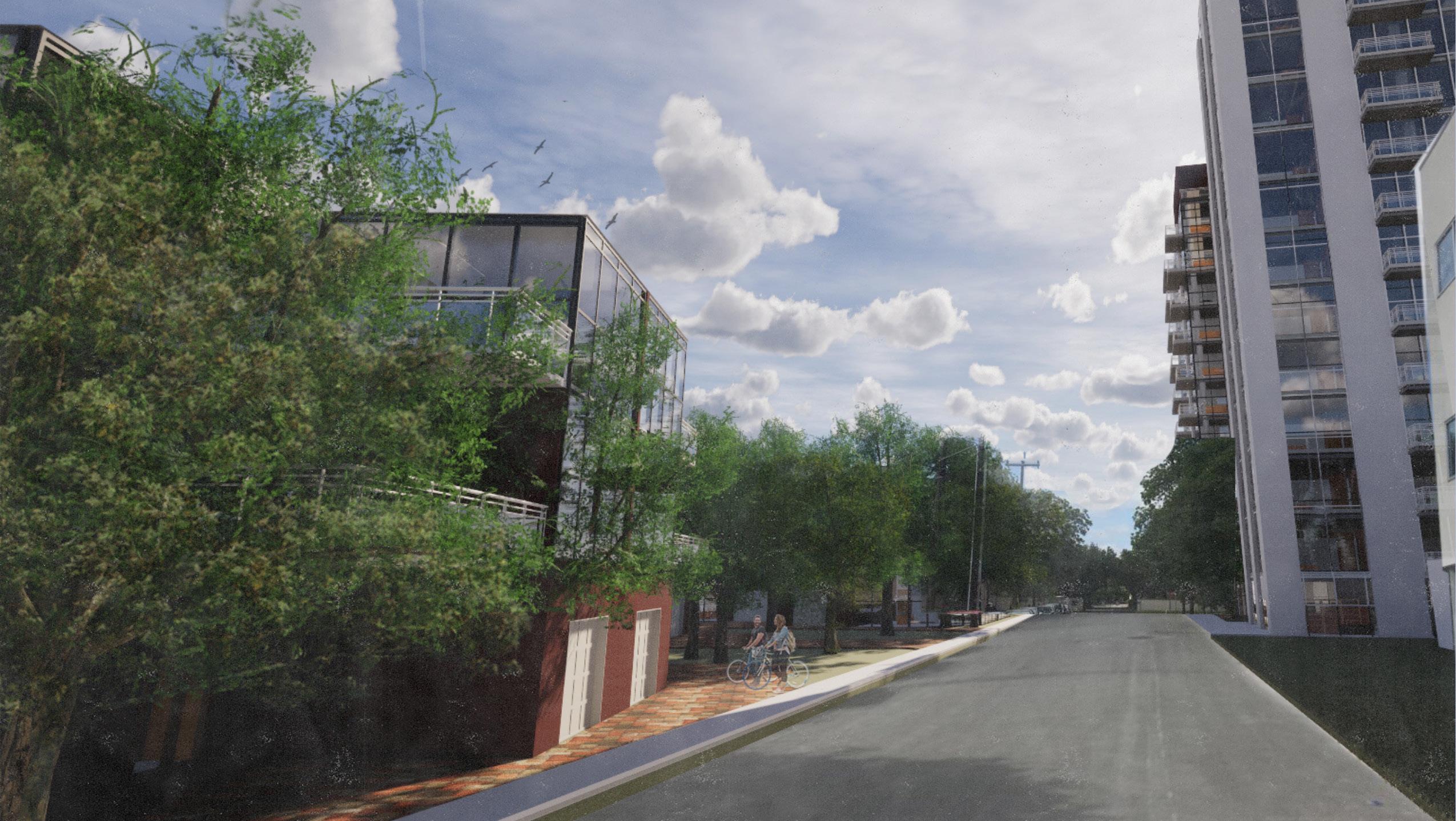

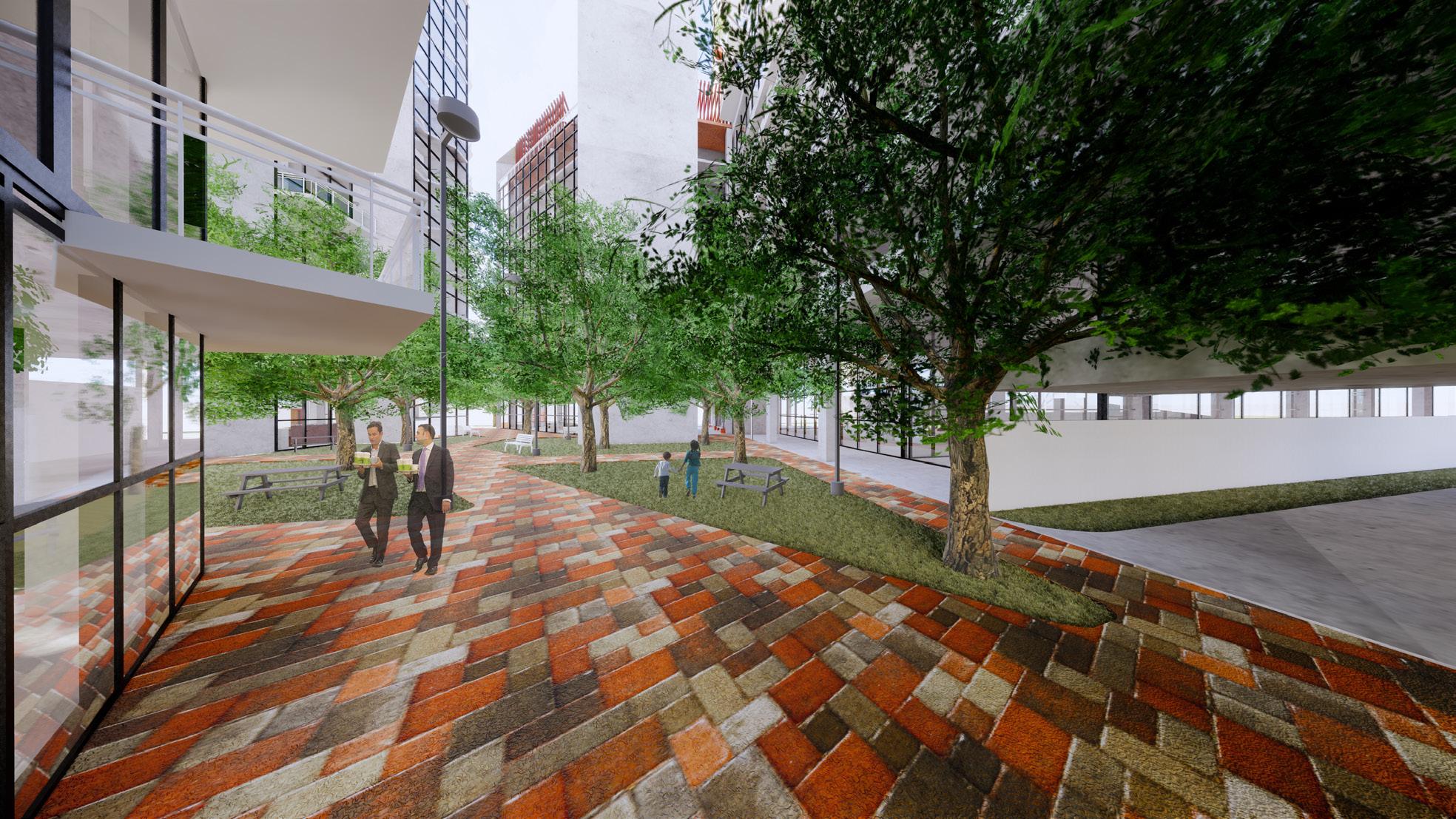


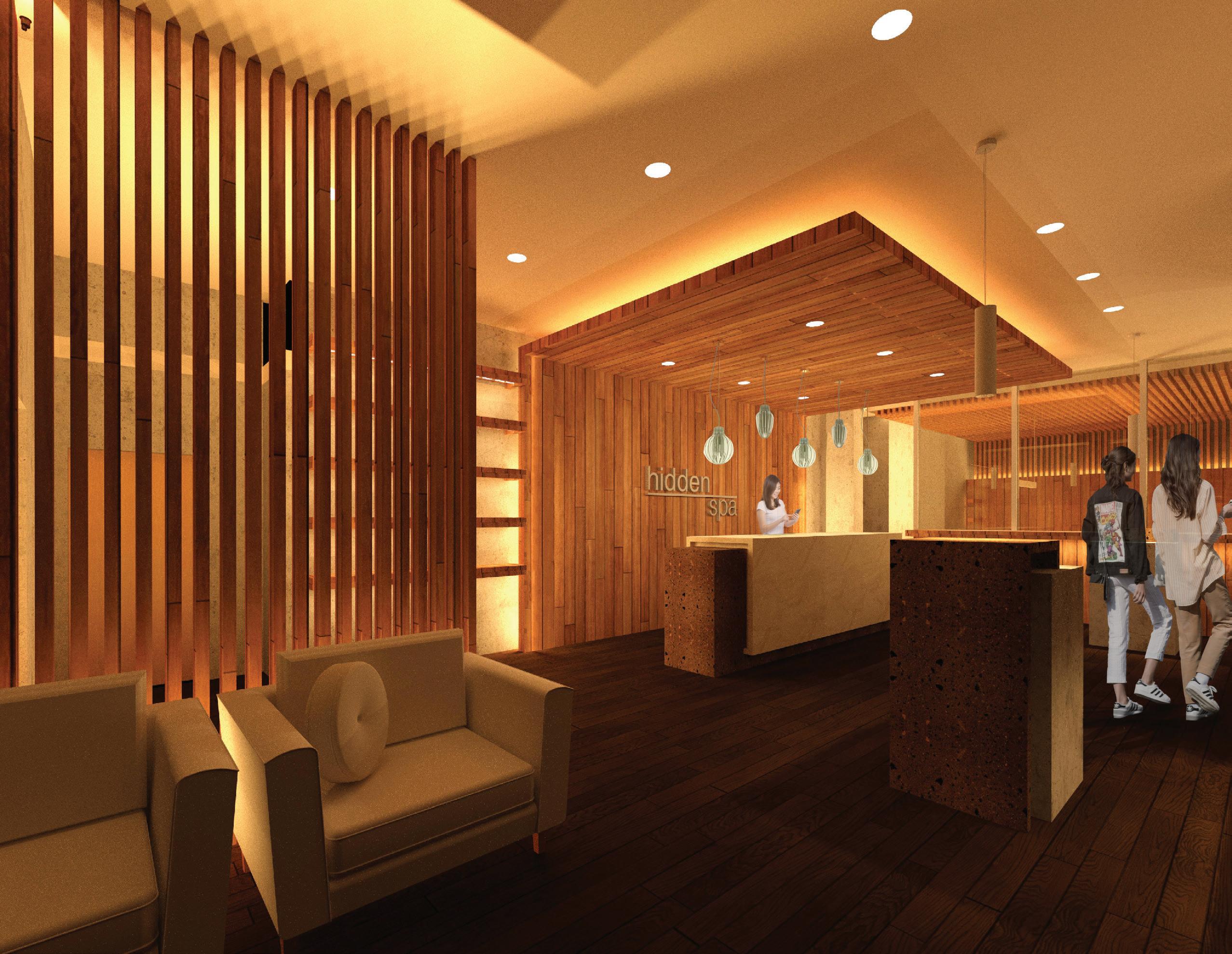
Our lighting proposal for the urban spa presents itself as a warm and inviting space, that brings natural elements to the interior. The application of these materials is emphasized by light, and this helps create different focal points in each room based on their function. The use of wood to create dropped ceilings throughout the spaces allows for the user to focus their attention to the function of the room, while at the same time making it feel more comfortable and intimate. Since each individual space has a different purpose, they provide a unique atmosphere and user experience based on lighting, while still preserving the continuity of the design throughout the space with the repeated use of materials and interior elements.
 In collaboration with Melissa Santos and Yanely Mireles
In collaboration with Melissa Santos and Yanely Mireles

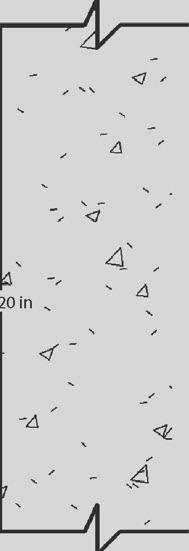






Illuminates the wall behind the wood panel in the lobby area.
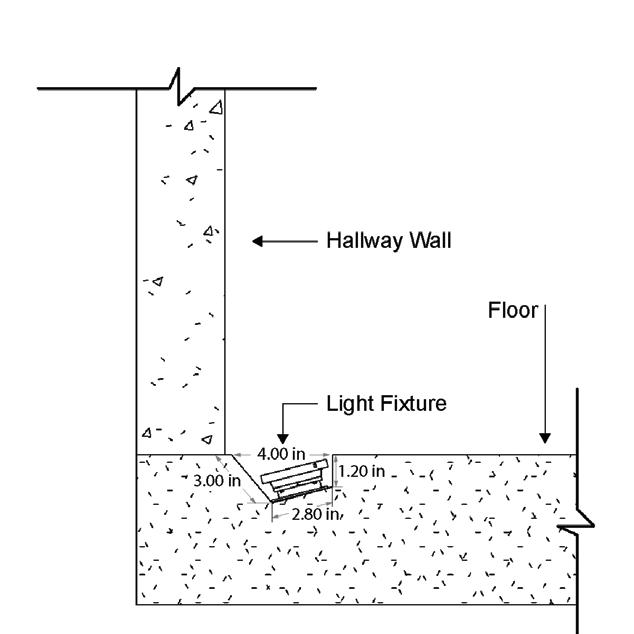
Illuminates the wall behind the wood panel in the lobby area.

Light under shelves using L1 cove linear lighting conceiled under wood shelf


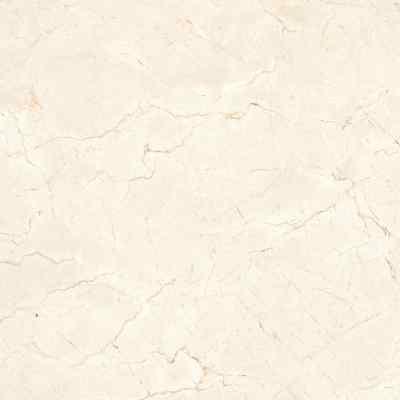
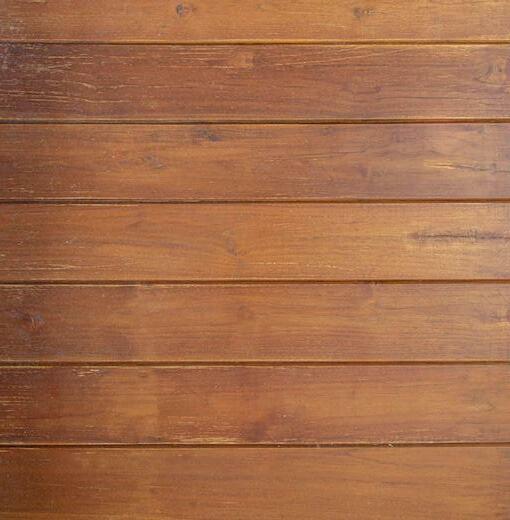





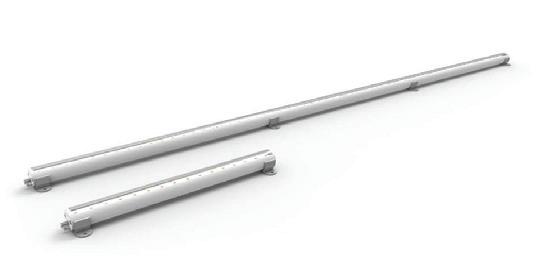


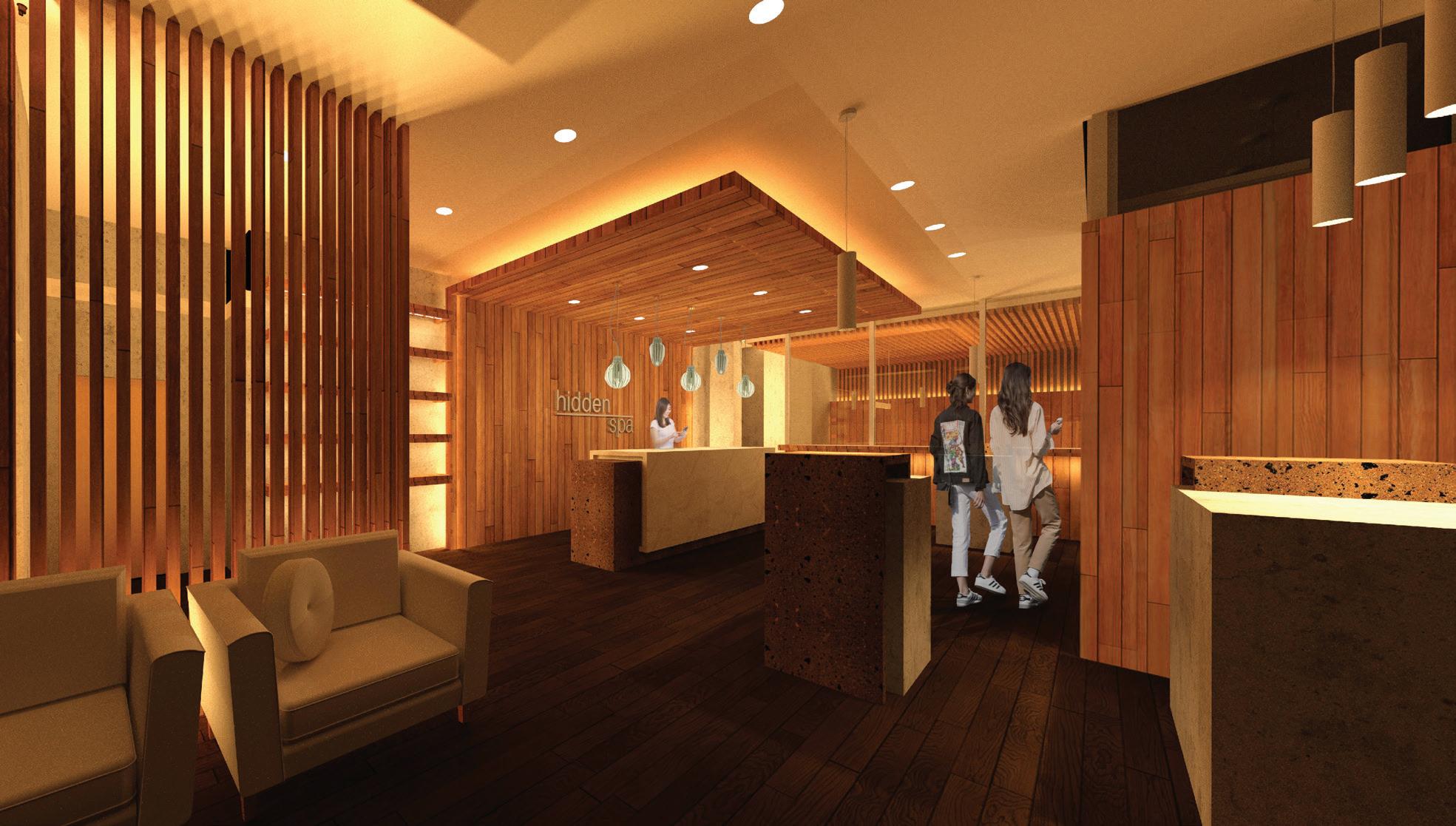
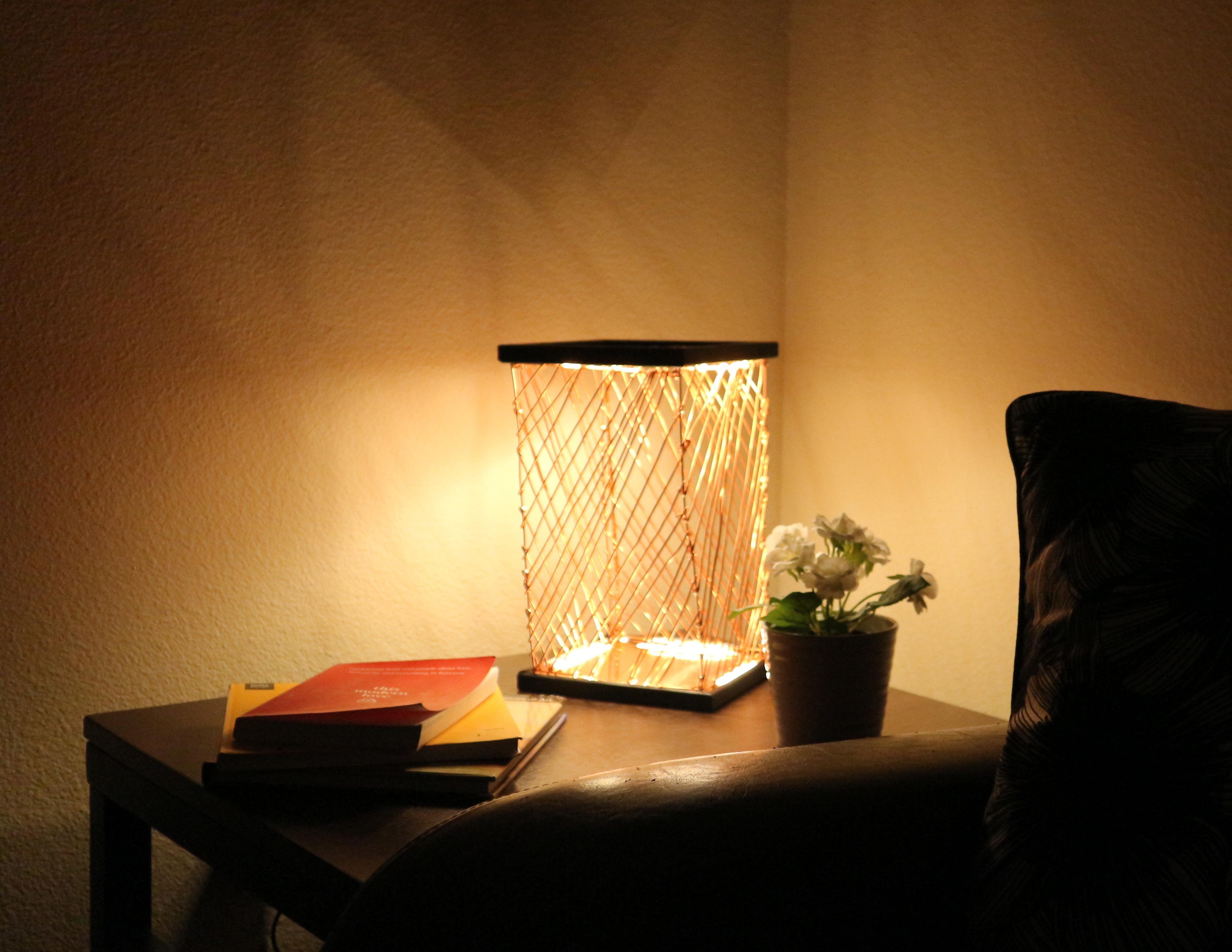

Reinterpretation of a traditional incandescent light bulb. Simulating the wire filament inside the bulb as a decorative motif on the outside of the light fixture. The desired effect allows for the reflection of light to give the appearence of glowing surfaces.
Materials: led light, wood frame, translucent paper, copper sheets, copper wire Supervised by Dr. Jae Yong Suk
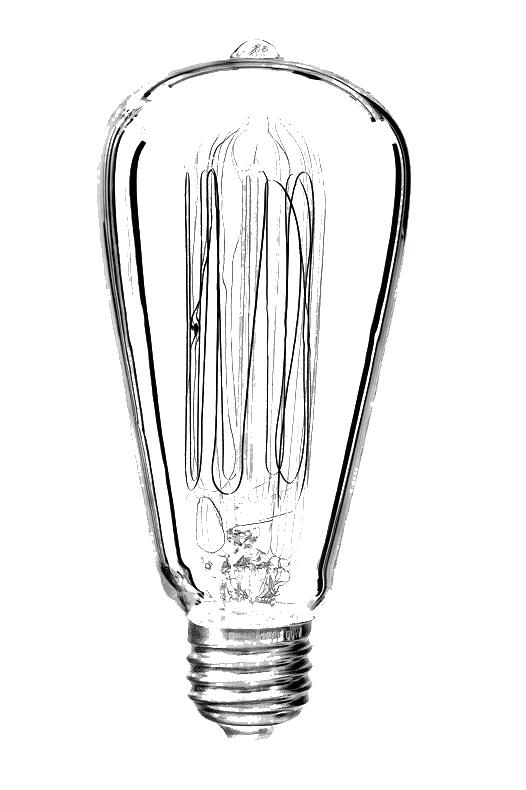

Architecture is a very visual field. Historically part of the fine arts, architecture requires a certain level of appreciation for aesthetics and an understanding of different forms of creative expression. That’s why I believe it’s important to explore art in all its forms. Life and everything around us is art if we know how to look at it. This section includes a compilation of my favorite art forms, used both as a design tool and an everyday hobby.

