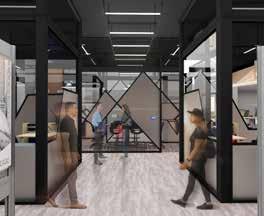CLARISSA CHOONG ARCHITECTURE GRADUATE STUDENT
PORTFOLIO
SELECTED WORKS
CAL POLY POMONA
M.Arch MASTER OF ARCHITECTURE
CLARISSA CHOONG
EDUCATION
clarissachoong.com
https://www.clarissachoong.com/
www.linkedin.com/in/clarissa-choong-7009bb8a

2020- PRESENT CALIFORNIA STATE POLYTECHNIC UNIVERSITY, POMONA | SPRING 2023 TO GRADUATE M.Arch PROGRAM
2016-2020 CALIFORNIA STATE UNIVERSITY, LONG BEACH CA | BFA INTERIOR DESIGN
2014-2016 PASADENA CITY COLLEGE, PASADENA , CALIFORNIA | FOCUSED IN INTERIOR DESIGN
EXPERIENCES
JUNE 2022- AUG 2022
LIONAKIS - IRVINE STUDENT INTERN - EDUCATION DEPARTMENT
• ASSIST WITH SCHEMATIC CONCEPTS, CONCEPT IMAGERY AND ELEVATION
• MODELED AND EDIT 3D MODEL ON REVIT
• ASSIST IN PROGRAMMING ON FLOORPLAN LAYOUT
• ASSIST IN CREATING PRESENTATION SLIDES
AUG 2019- APRIL 2020 RETAIL DESIGN COLLBORATIVE (RDC) - LONG BEACH INTERIOR DESIGN INTERN
• ORGANIZE LIBRARY , ORDER PRODUCT SAMPLES FOR PROJECTS & GETTING MATERIALS PRICING
•ORGANIZING THE LIBRARY HELPS DESIGNERS LOOK FOR MATERIALS EASILY FAMILIARIZE WITH THE DIFFERENT TYPES OF MATERIALS & VENDORS
• ASSISTING DESIGNERS WITH SKETCHUP, PRESENTATION SLIDES AND SPECIFIYING MATERIALS
• CREATE CUSTOM 3D FURNITURES, 3D MODELS FOR DESIGN PROJECTS & POST PRODUCTION RENDER IN ENSCAPE
• ASSIST IN CREATING QUICK PRESENTATION SLIDES PROPOSALS DURING HEAVY WORKLOAD, HELPED DESIGNERS TO GATHER MATERIALS INFORMATION FOR SPECFICATION
JUNE 2018- JULY 2018
KELVIN & FRANK REID - SINGAPORE SUMMER DESIGN INTERN
• ASSIST SENIOR DESIGNERS WITH DESIGN CONCEPT , SKETCHUP AND AUTOCAD,
• CREATE IMAGE BOARD, CUSTOM 3D FURNITURE & 3D MODELS
• ASSIST IN LAYOUT PLANNING AND SELECTION OF MATERIALS
• HELPED OUT WITH SPACE PLANNING IN THE DRAWINGS AND CREATE MATERIAL PALETTE
SKILLS
TECHNICAL SOFTWARE
SKETCHING
DRAFTING
SPACE PLANNING
RENDERING
EXTRACURRICULAR
AutoCAD
SketchUp
REVIT
ADOBE - Indesign
ADOBE - Illustrator & Photoshop
VRAY
ENSCAPE
RHINO
FALL 2018- SPRING 2020 IIDA CAMPUS REPRESENTATIVE - CALIFORNIA STATE UNIVERSITY, LONG BEACH
SPRING 2019- SPRING 2020 DESIGN STUDENT ASSOCIATION - PRESIDENT
PERSONAL
SPRING 2020 BACHELOR OF FINE ARTS INTERIOR DESIGN MAGNA CUM LAUDE
SPRING 2019 PRESIDENT HONOR LIST
FALL 2018 PRESIDENT HONOR LIST
SPRING 2018
FALL 2017
CALIFORNIA HOMEBUILDING FOUNDATION SCHOLARSHIP
GOLDEN KEY INTERNATIONAL HONOR SOCIETY



UNDERGRADUATE STEELCASE: NEXT 2018 COMPETITION


SANTA ANA TRANSIT DISTRICT
Fall Semester 2022
Prof. George Proctor
This proposed design aims to transform the transportation center as a gateway that connects people to different key desintation areas.
The transit plaza focuses on the connection of the different modes of transportation. The floor plan is formatted where public access to transportation are consolidated with bike, bus station and E-Car Dispensary in a central location. In addition, the existing road is transformed to make it pedestrian friendly by creating a pedestrian only access that connects between the hotel and art center creating this continuous experience on the ground level On the second level, pedestrian are able to admire the view at the train viewing gallery as well as providing work space for commuters while waiting for the train.





SCIENTIST CABIN RETREAT
Fall Semester 2021
Prof. Martha Perlas
The design project’s topic is a scientist’s retreat located on a southeast-facing slope below Mt. Wilson Observatory. The facility will be used mostly by astronomers, but it shall also entertain weekenders interested in astronomy and occasionally hikers. In addition, astronomers at times might stay over at the cabin for work.
For this proposed design, I was interested in the refraction pattern found in a telescope that converges from eyes to lens through a narrow opening to a large opening. Using that idea and taking it geometrically in the design by creating an intentional narrow opening at the entrance as one goes through the space to the other end of the design it expands in width making it large in width








SCIENTIST CABIN RETREAT EXPLODED AXONOMETRIC MODEL
STANDING SEAM METAL ROOF
ROOF UNDERLAYMENT
SELF ADHERE MEMBRANE
PLYWOOD SHEATHING
RIGID INSULATION
CORRUGATED METAL DECKING
ROOF JOIST
STRUCTURE
MULTI CLADDING PANEL
EXTERIOR FIBER CEMENT PANEL
PLYWOOD SHEATHING & WEATHER RESISTANT BARRIER
INSULATION
WALL FRAMING
INTERIOR FINISH





COLLAGE
Spring Semester 2021
In this exercise, students are tasked to produce an interpretative narrative piece as a form of collage that shows the way the case study performs.
I have picked OMA Rem Koolhaas’s work on the Kunsthal museum at Notterdam. I admire Koolhaas’s philosophy of constructing this building where he uses ramps throughout the space as a connecting factor to not only help guide people through the space but also create some form of spatial experience as he intentionally narrows certain areas.


DESERT PAVILLION SHELTER
Fall Semester 2020
Prof. Victor Jones
The design project topic is a Desert Pavilion for immigrants to have a safe space for them to recuperate before they continue on their journey. The inspiration of the CMU Block was created based on the exploration of the geometry shapes by using various sizes of the hexagon shapes that produce an X-like shape when multiple of the single blocks are placed together. The concept of the Pavilion was designed in a way that there is movement where one area emerges out that overlooks the desert while the other end is submerge to confored to the landscape.



STEELCASE: NEXT 2018 COMPETITION

Fall Semester 2018
Prof. Eduardo Perez
This design competition is for a proposed office design located at Denver. The design for this proposed design is inspired by Eisenhower Tunnel which acts as a channel that connects the cities to the mountains. The passage is one of the highest vehicular tunnels that inclines as it progressess through.
Similarly, this design uses geometric elements and circulation throughout the area which connects and orders the physical and spatial experience while creating dynamic movement reminiscent of the Eisenhower Tunnel. With this design, it not only effectively strives to create a unique experience, but also a space that encourage productivity










STEELCASE: NEXT REFLECTED CEILING PLAN
OPEN OFFICE ELEVATION
WORK CAFE & MEDIUM CONFERENCE ELEVATION
STEELCASE : NEXT ELEVATIONS






