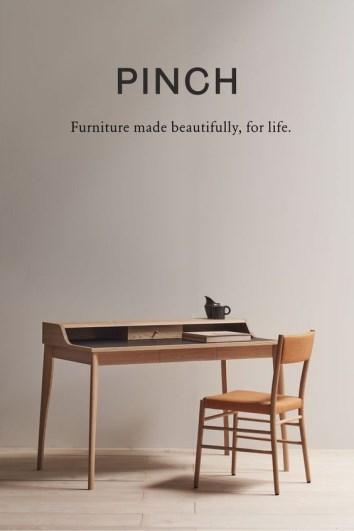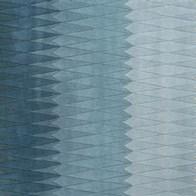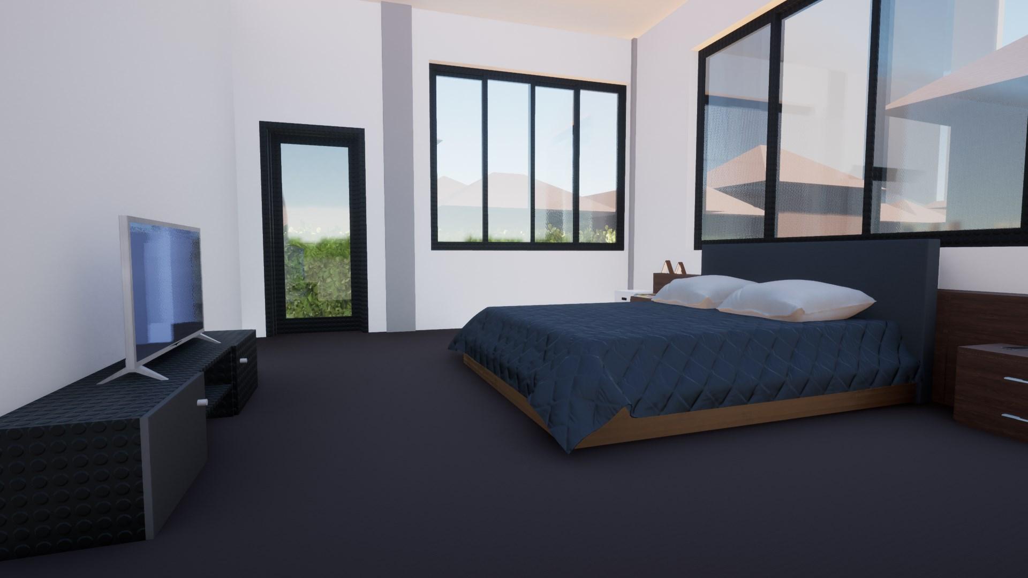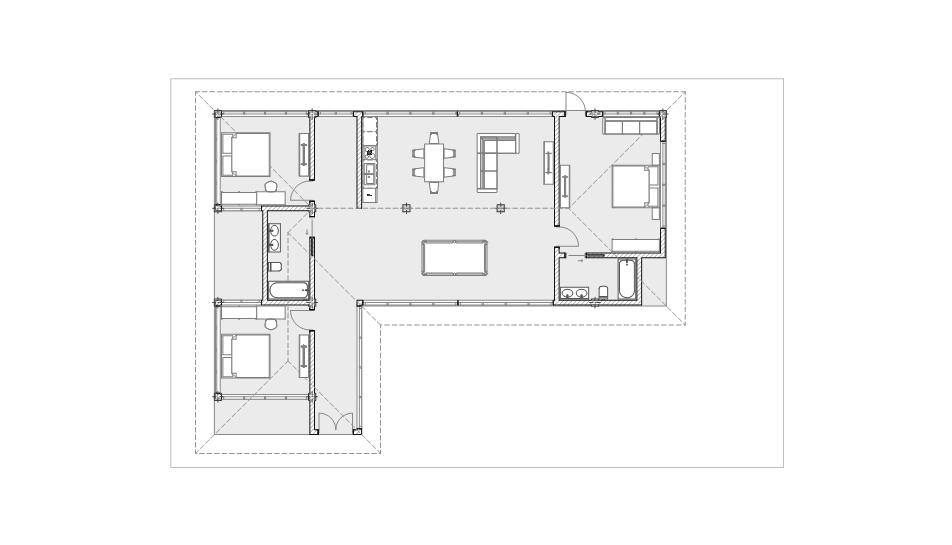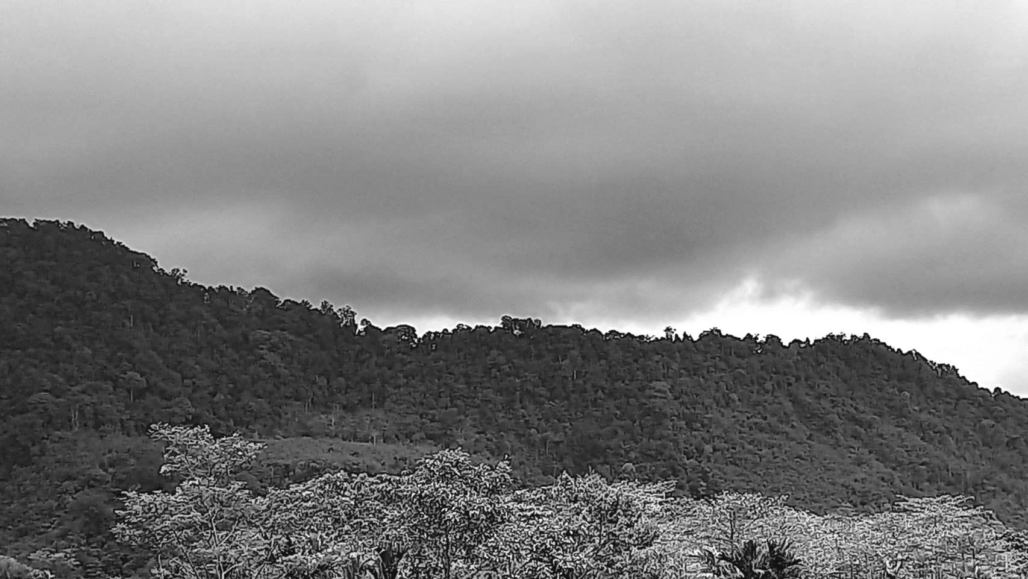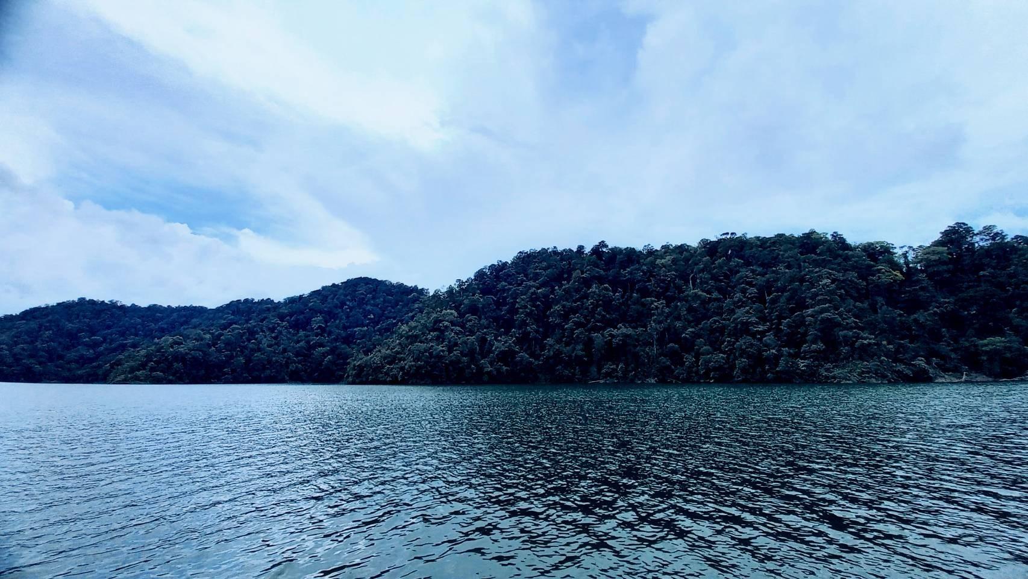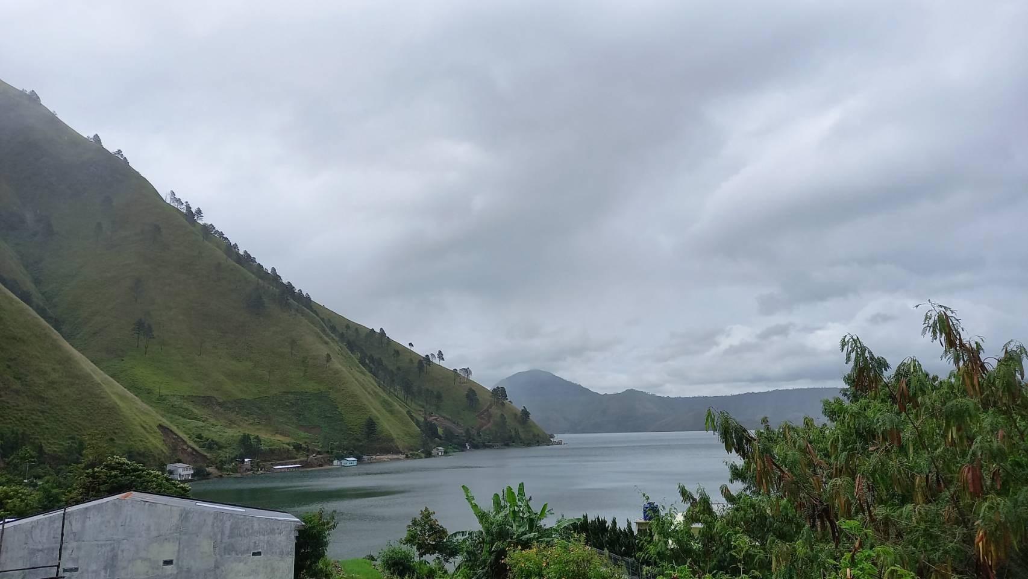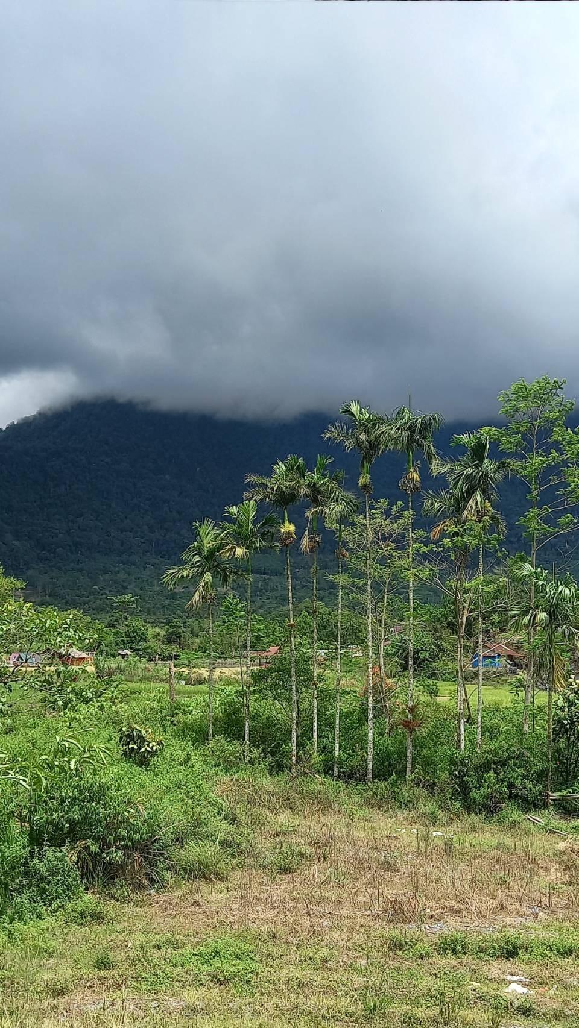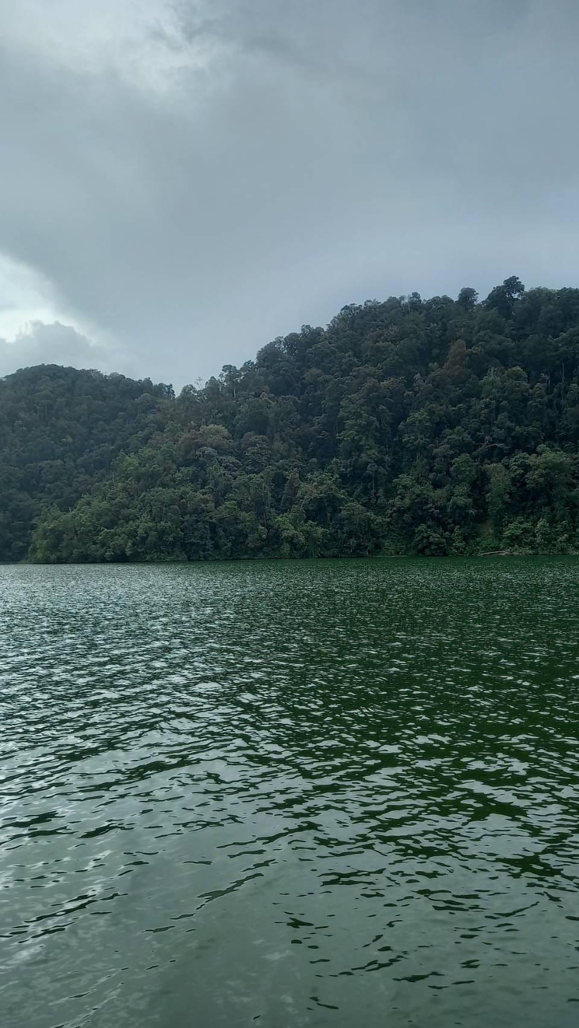PORTFOLIO ARCHITECTURE
By Clarisah Cahyadi






Hello, Let me first give a little introduction. I'm Clarisah Cahyadi, and I'm now a student of architecture at BINUS University. On this exquisite occasion, I'll talk about my experiences with photographs, the visual art, and importantly architecture.
I like to think of myself as a conscientious and curious person. I hope to make a valuable contribution to the group. I've never had a job in this field before. I'm looking to learn new skills, knowledge, and experiences while working at your studio.
Warm Regards, Clarisah Cahyadi
Education

2017-2020 SMA Sutomo 1 2020-Now BINUS University 3.55/4.00 GPA Software
MBTI: INFJ A







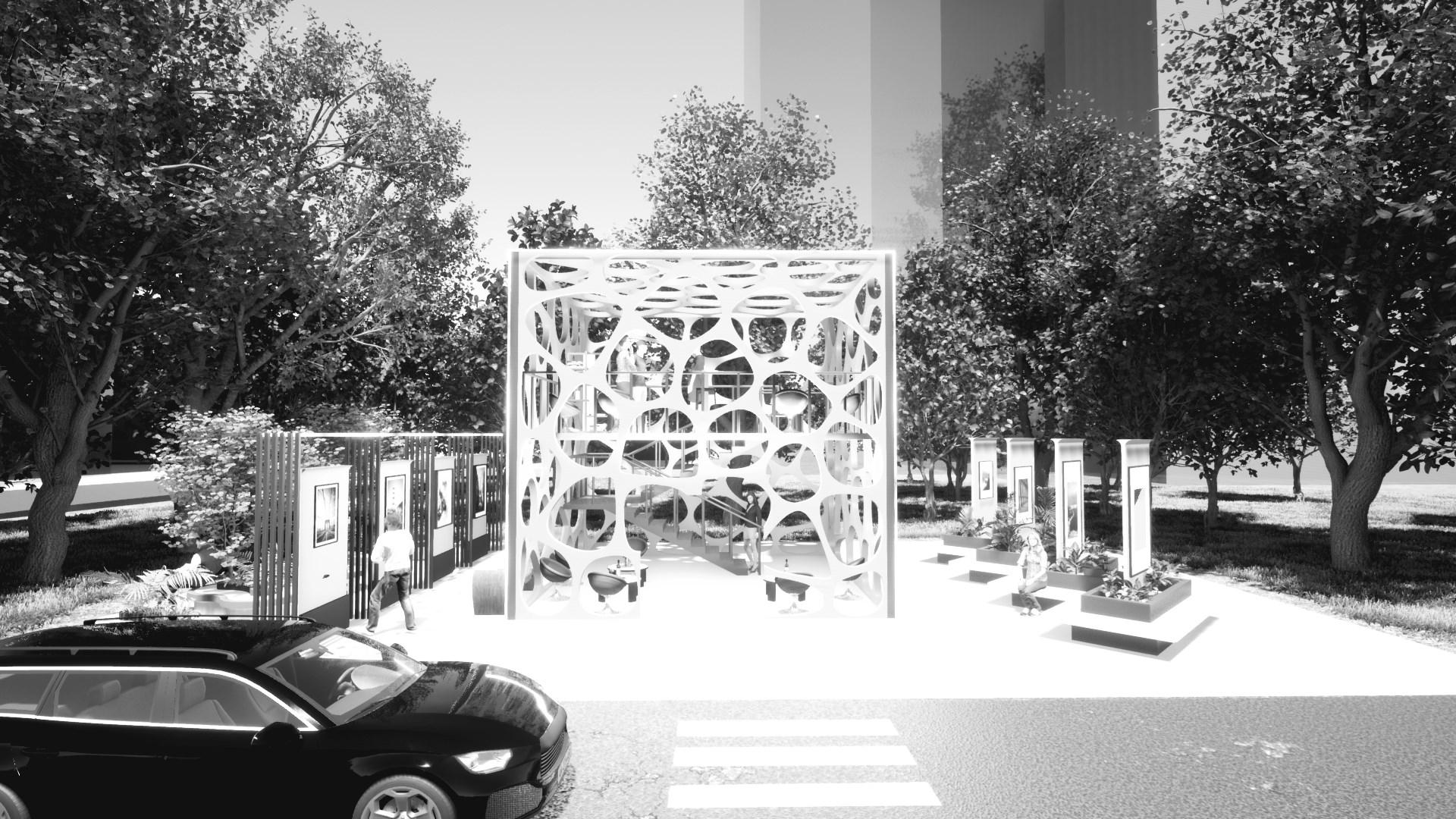
This public park, which is located in the west of Jakarta and has terrible traffic noise and no green space, is intended for people who are sick of working in offices as well as emerging artists. There are 2-storey, each with a different purpose; the ground floor is a calm area, and the second floor has a large table for working on projects or doing homework.

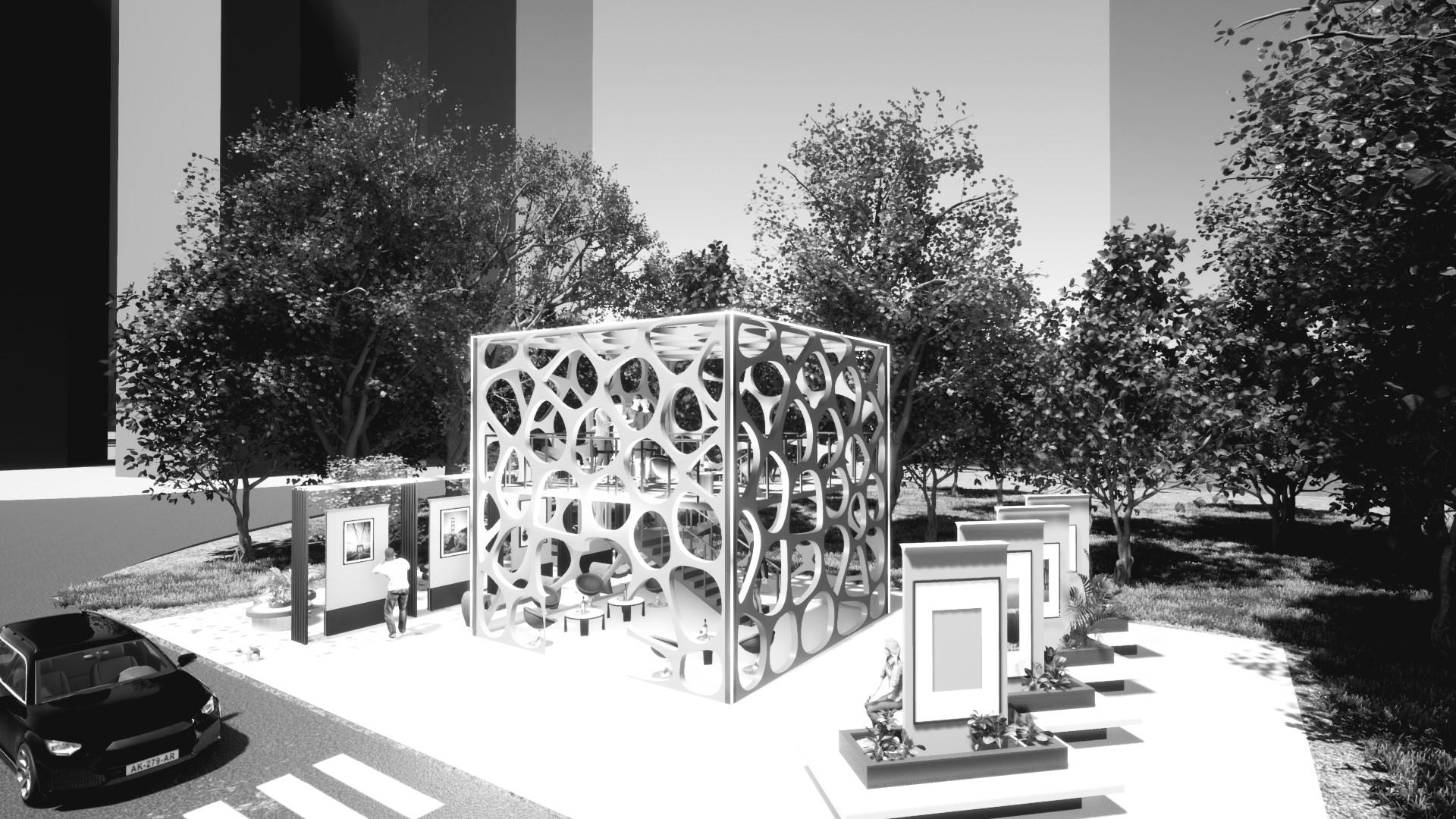


This roof material has been using a solarflat roof to prevent blocking views and sunlight from entering the structure. To make them less susceptible to being rattled and damaged, half of these building components employ recycled materials, specifically plastic, and some plywood.

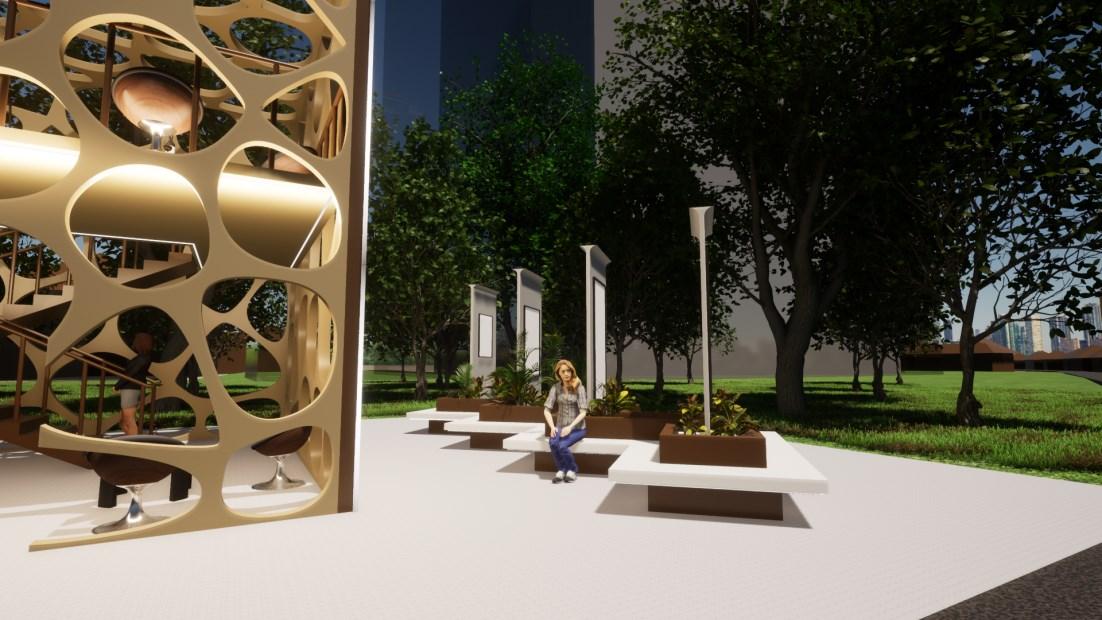




SAO Coffee is a family-oriented and tropical café. The family café was established as the primary concept for this café because it is located in the heart of a park that requires rejuvenation. A café with a forest-like aura creates a lovely and cozy atmosphere during the day so that those who are tired from exploring the park can pamper their eyes inside.

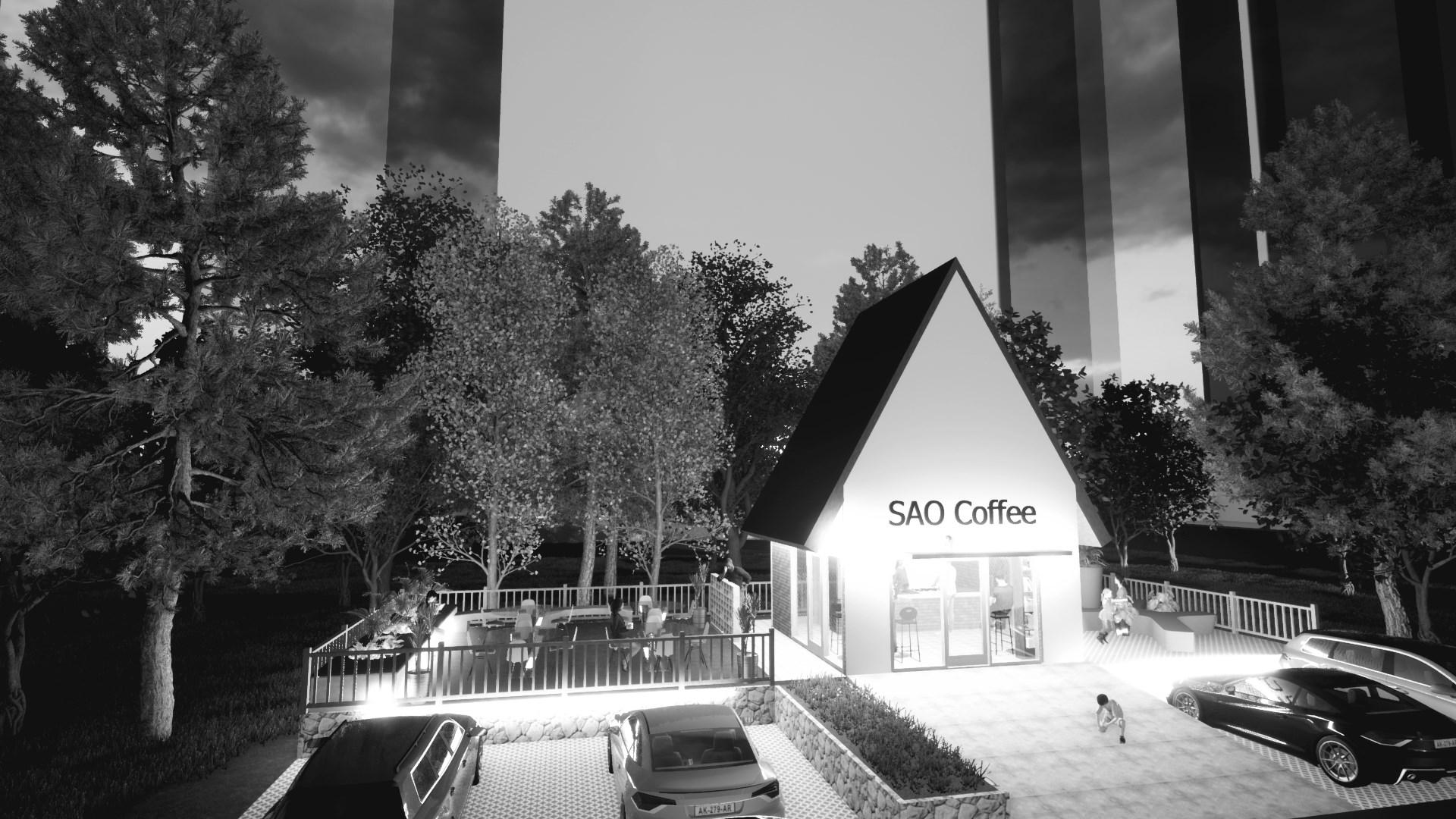
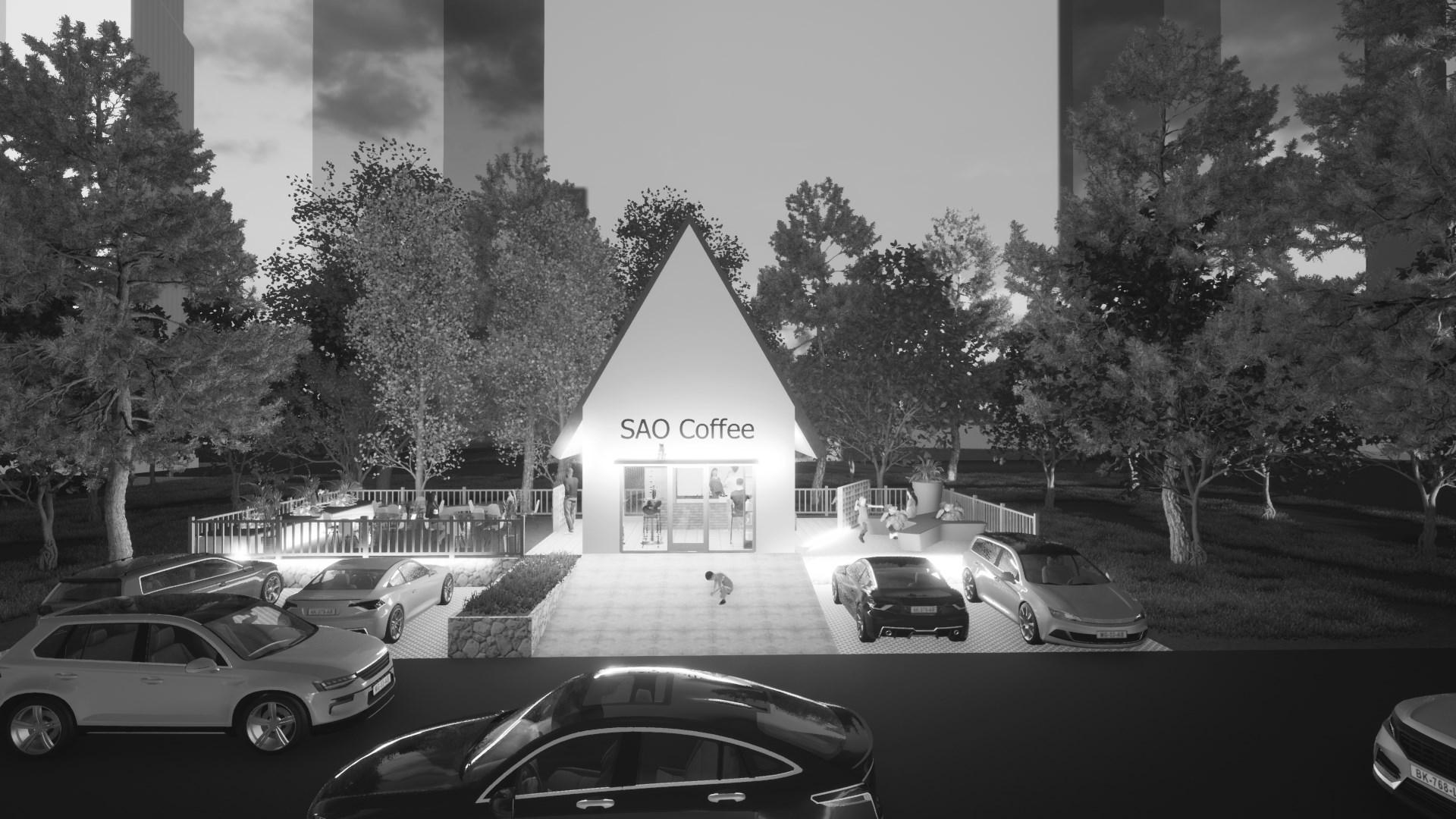
To avoid looking drab and dark, this café has numerous seating areas, each with a different ambiance. On the left side of the building, there is a jungle feeling, while in the right part, there is a photography atmosphere. A bench is provided in the building's back section so that people can relax and enjoy the area of trees that are there.




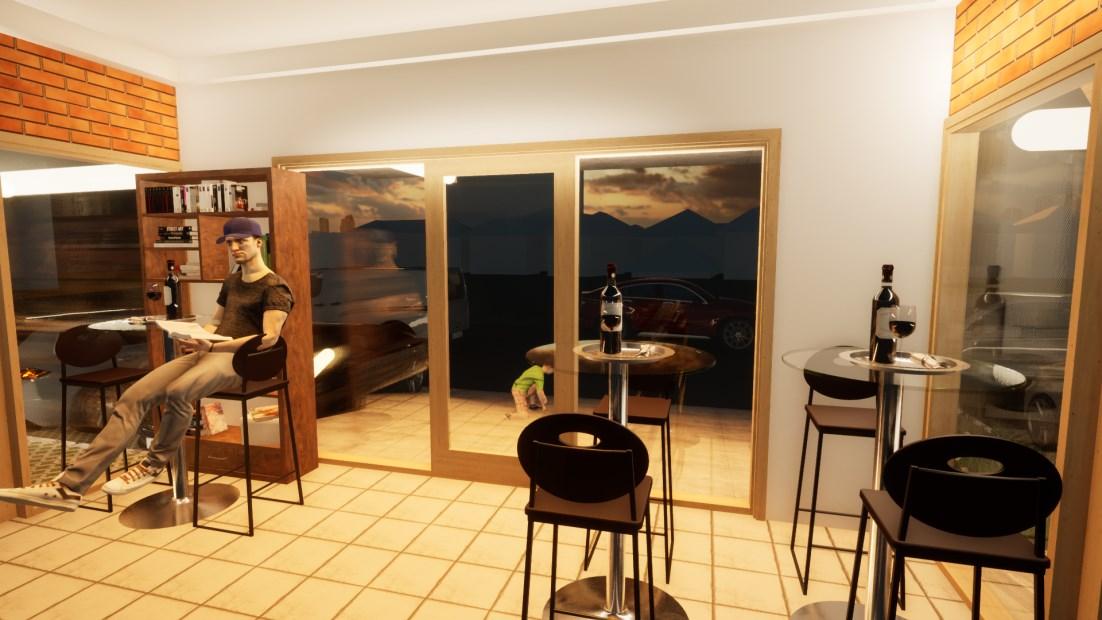






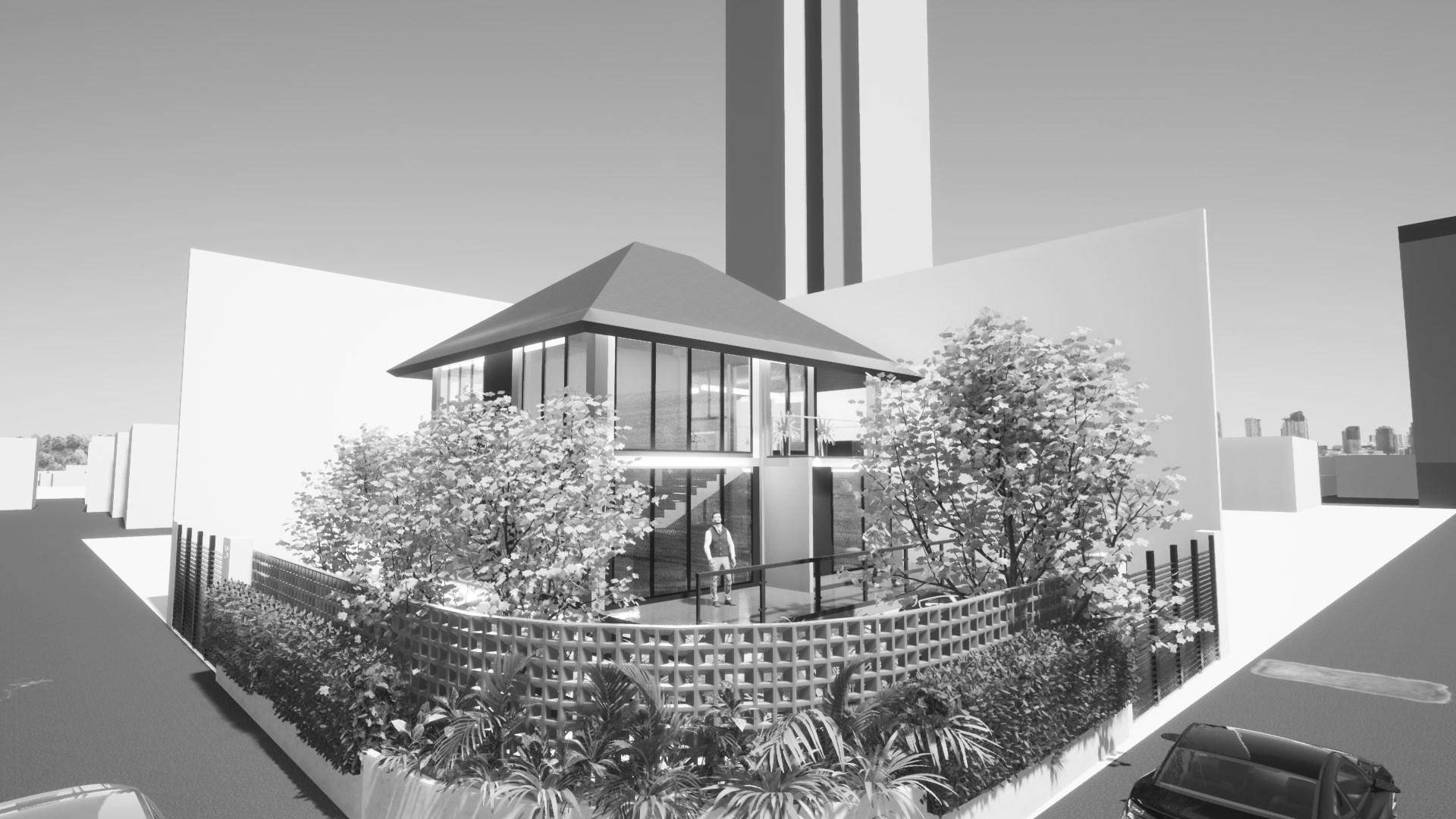
This project has a 314 m2 land size and is situated in Kembangan, West Jakarta. Based on the requirements of the client, this project was created. Father, mother, and a child make up the client's tiny family of three. The client desires a cozy home that is uncomplicated, has a classic modern shape, a balcony area, and a welcoming open area for enjoying coffee.

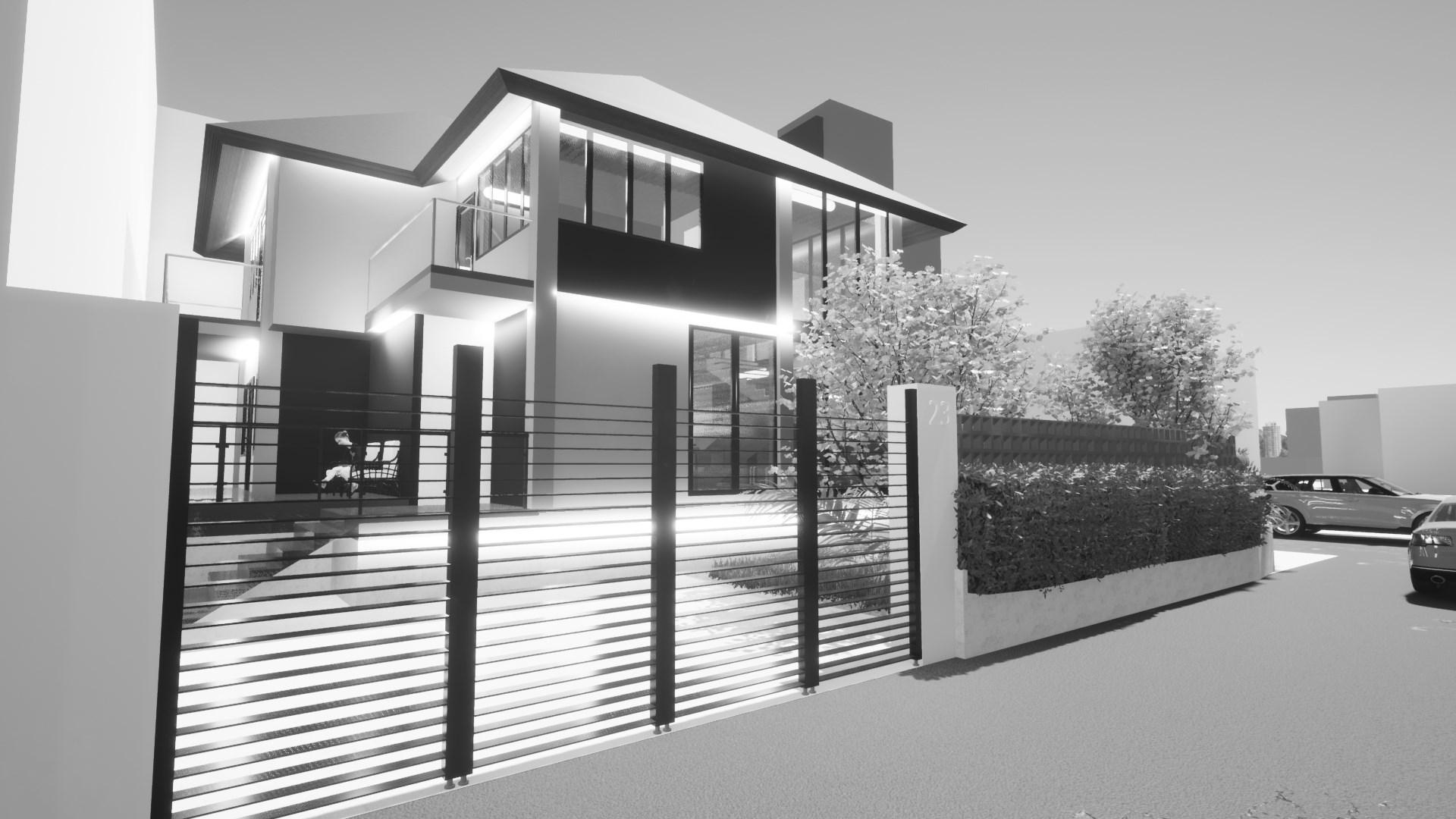


To provide a boundary between the outer and inner areas of the site, a barrier is given using breezeblocks and plants, so that light can still enter the site.
The use of large glass is one of the desires of client, client likes houses with large and bright openings..











Bedroom Bathroom Kitchen & Dining area

Living room Balcony Barbeque area Study area









A villa development called L Villa is situated in Berastagi, North Sumatra. having 468 m2 of land. This villa has a master bedroom, two more bedrooms, a bathroom, and a kitchen area that is open to the living room.

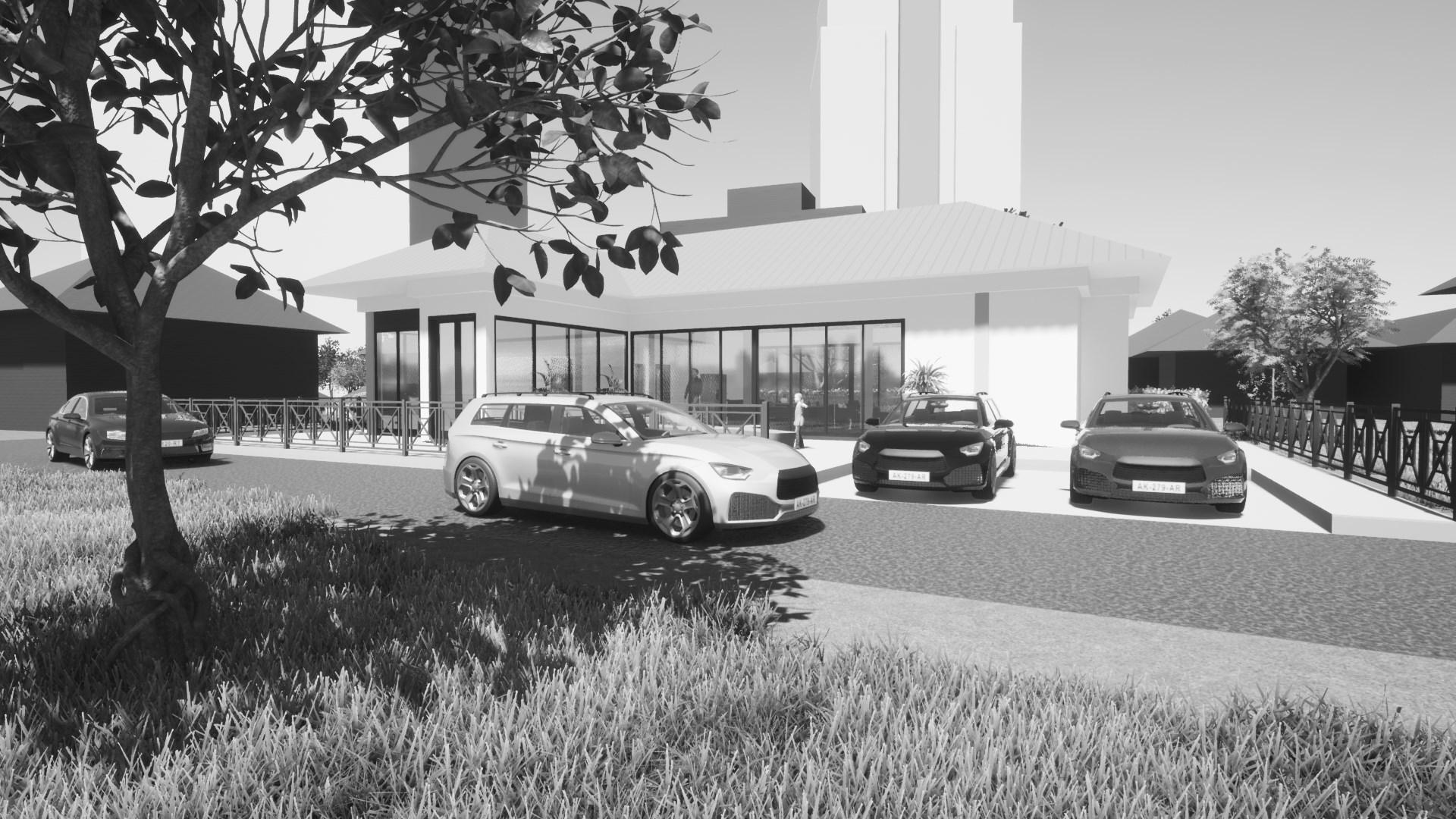
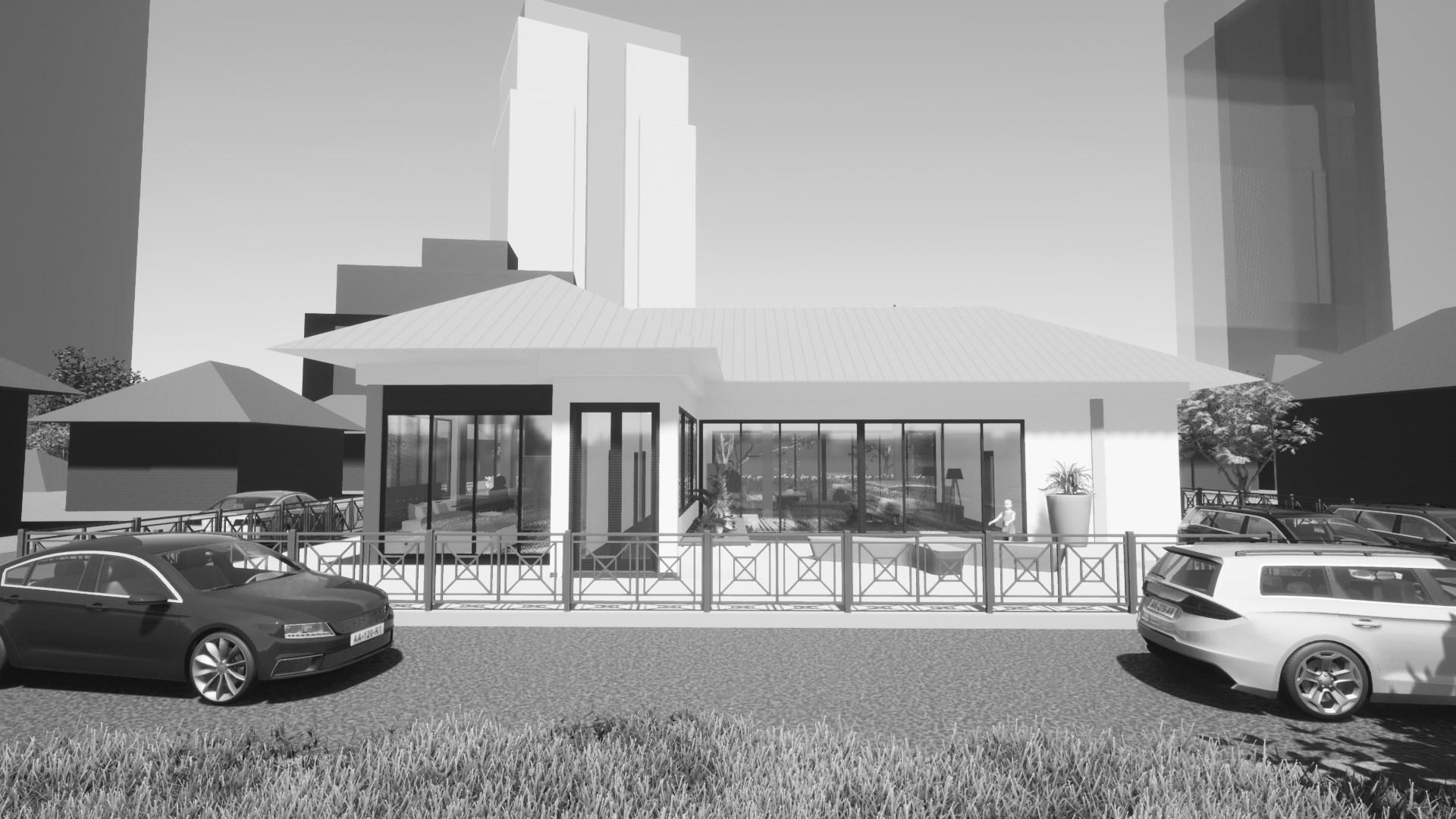
According to the user's preferences, the color scheme of this villa is dominated by blue and white.


