architecture portfolio (n.) document that conveys your professional story through imagery text composition and format.
university of illinois urbana-champaign & california college of the arts
email: clarkegaw@gmail.com
phone: +1 773 372 0100

COZY CORNERS
M.ARCH 2 | Reframing the Public Library















Floor














Floor
Cozy Corners is a project that promotes connection between individuals and knowledge thus sharing a cultural and social excahange in a comfortable environment. In the context of the nighborhood West Oakland, the project seeks to provide the community with a history of opression a space where they can find solace and relax without being surveyed. The project further strengthens its connection to the community thorught the use of a Recipe Bank. Through sharing recipes in the library, people foster intimate and personal connections with each in a safe space. They also are able to share their culture through sharing recipes.
The architetcural approach to realizing this concept is both innovative and symbolic. Poche of various thickenesess are used to carve out nooks throughout the project. The nooks provide a sanctuary for people who want to be alone but also serve as an intimate hub where people can form more meaningful relationships. Symbolically the nooks also serve as the pillars of the project. It is a metaphor that the strength of the community lies in the diverse knowledge and expeirences of its members. The nooks with the thick poche hold up the building both metaphorically and physically. In essence, “Cozy Corners” transcends traditional architectural design, evolving into a living, breathing space that celebrates the richness of human diversity and the beauty of shared knowledge. It stands as a testament to the power of intimate spaces to nurture both personal growth and communal connection.










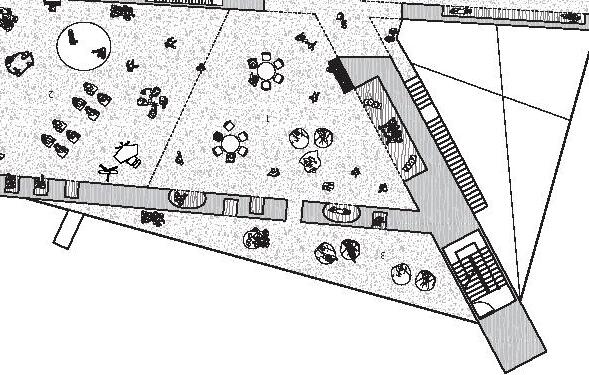























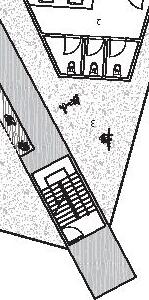






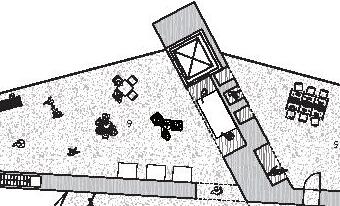












































































OVER AND UNDER a center for ecological stewardship
OVER AND UNDER
M.ARCH 1 | A Center for Ecological Stewardship




This design seeks to provide a better educational, learning and office space for the Presidio Nursery in San Francisco. The project in embeded into the hill providing an additional entry point and the whole building is lifted off the ground. By elevating the building it provides additional circulation and covered outdoor classroom and gathering space.





Hive is a place of gathering that aims to create a vibrant community hub through the integration of three different elements: community, education and hospitality. Hive uses several design strategies employed to bring together individuals of all ages, backgrounds, and interests, fostering connections. Through the thoughtful integration of communal spaces, educational facilities, and hospitality venues, Hive seeks to serve as a catalyst for social interaction, learning, and cultural exchange.
The program emphasizes the importance of providing students with employment opportunities through a unique hospitality education program that offers on-site learning experiences. Students experience a traditional learning experience through the educational spaces on the second floor and gain on site experience through working as employees for the various shops, managing the reception area, cooking or serving in the restaurant and contributing to the overall upkeep of all the spaces. By integrating educational, commercial, and hospitality spaces within the building, students can gain practical skills while serving as staff for community and commercial establishments.






IN AND OUT M.ARCH 1 | Play in Structure
The structure seeks to allow both children and adults to experience a playful space where they can be alone and together. The space contains small nooks where one can choose to be together along with interconnected spaces where there is a connection between public and semi private at the same time indoor and outdoor. It offers potential to have a vibrant outdoor space where families










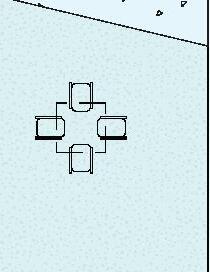




SUNKEN HOUSE
M.ARCH 1 | Physical Model
SUNKEN
HOUSE by david adjaye
physical model split into sections with empahsis on tectonic assemblage



SPECTRUM COVES M.ARCH 1 | Living Together
This design focuses on creating a safe space for families with kids who have autism to flourish. Children who have autism need things to be very structured and are typically more sensitive. They would need a space where they can feel safe with proper boundaries and visual cues. Some social development that would make cohabitation beneficial would be social interactions and conversation. The space focuses on creating niches for children to desensitize. The rounded space allows for a specialized teacher to come in a easily give attention to all the children. This also allows supervision for parents from the same circular space above. This is acheived through a thick poche where the niches are carved into them thus giving different functions. The split organization of the plan where the more formal adult spaces are towards the left side and the children spaces are towards the right side while the center spaces allow them to get together.



FOOD GARDEN CO-OP
BS ARCH 3 | Food Garden

This project aims to depict a food garden coop where the community can come together and grow food organically while also having access to learning resources. The space also aims to create a lively space with markets and restaurants below the accessible balconies.









interior rendering: interior of library with view to balcony outside including panneling on windows










This project aims to create a space where people suffering from homelessness can feel at home within the community come together with the genral public. Creating an area that allows them to have their own seperate space through “step ups”. It also encourages the general public to also “step up” by doing their part to help.


The cafe duals both an open interior and exterior. The interior keeps an open feeling with glass walls but allows for some privacy and texture with the wooden panels. The interior space protects people from the outside elements especially during the winter. During the summer there is a large outdoor space for lounging and doing work. The space has a steel frame over it with plants hanging down creating some shade while still allowing light through.
This project required an intervention in a pre-exisiting building. The building called the Mumford House has lost it’s use throughout the use and lacked purpose. I had chosen to add a cafe to connect to the house. The house would serve as a museum to keep the older antiques inside but would be able to advocate to students on campus with the cafe.


project: bus rapid transit system station in new clark city philippines creating a brt station which is a bus service that is similar to a rail transit system but has a greater flexibility and lower investment costs.
Clark Green City
Planned community which is envisioned to be environment sustainable and pedestrian friendly with a neighborhood emulating a green and livable concept.
BUS RAPID TRANSIT SYSTEM STATION
Internship | VisionArch

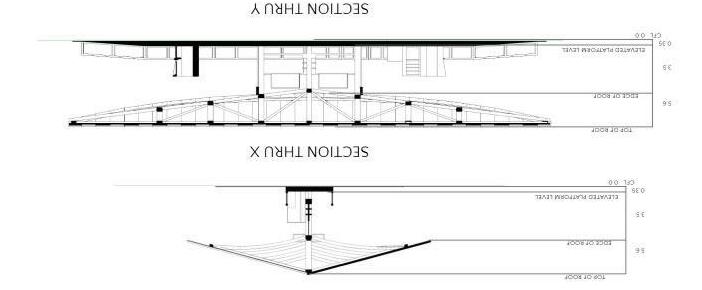






























































































































THE SIX DISABLED VETERAN HOUSING BS ARCH 4 | Precedent Study

BS ARCH 4 | Section Perspective







































































