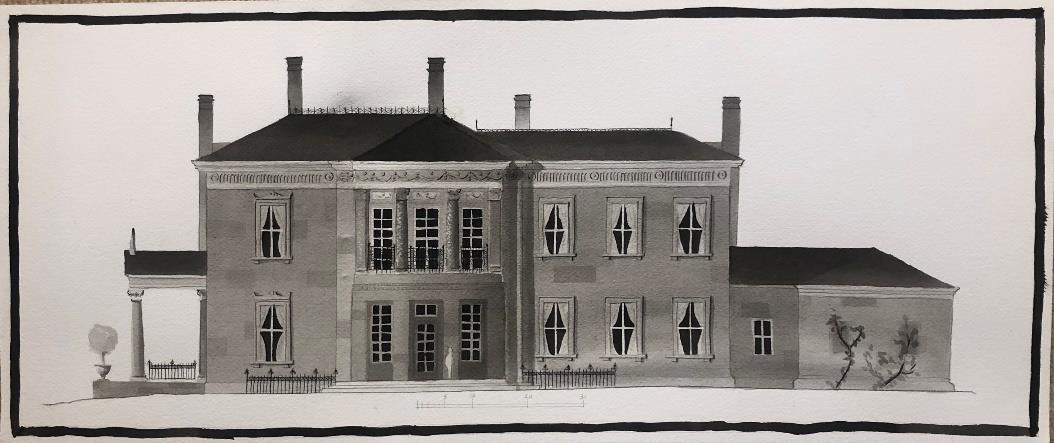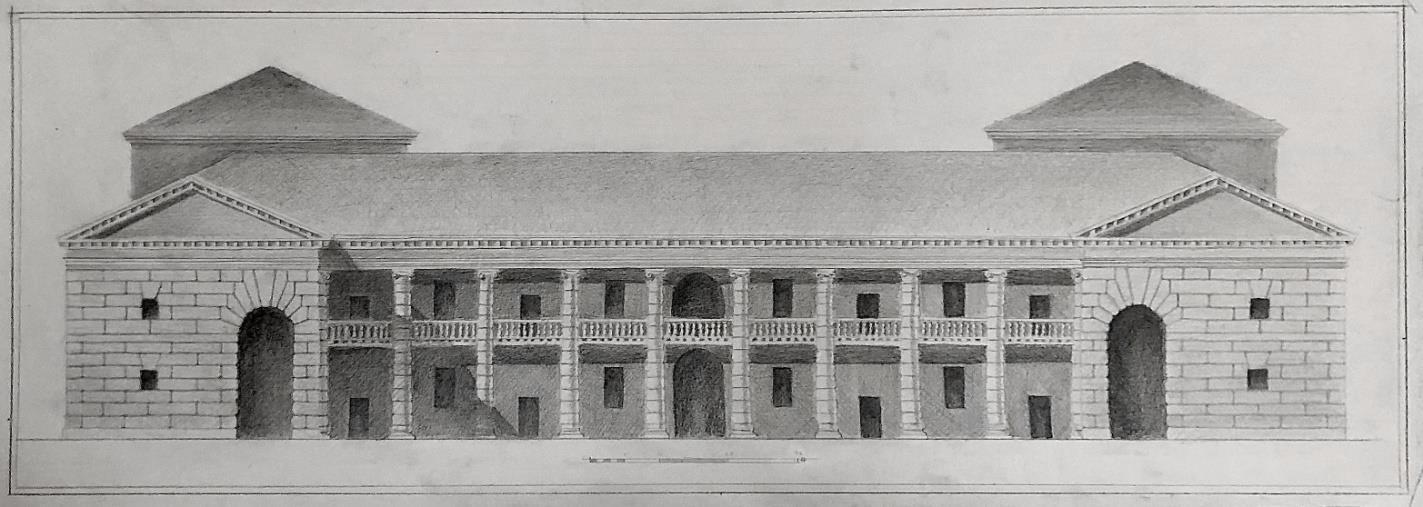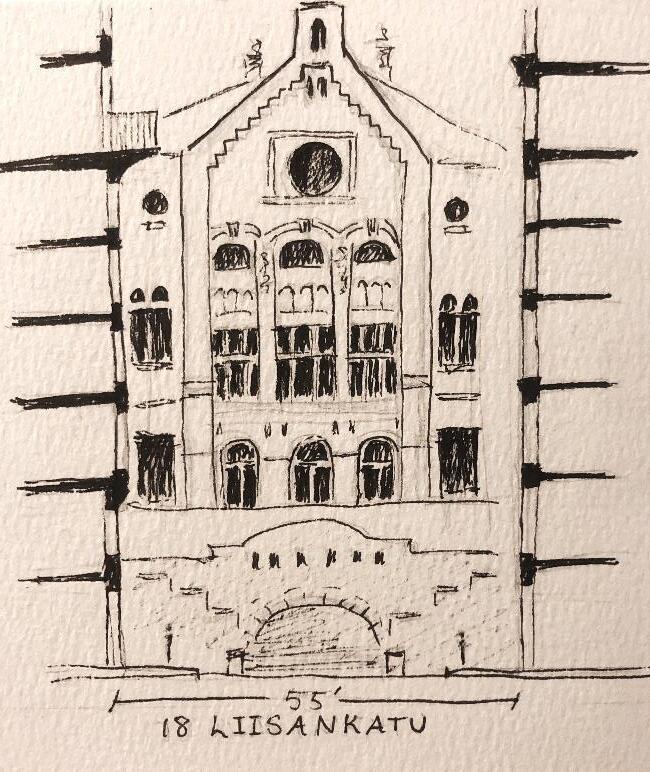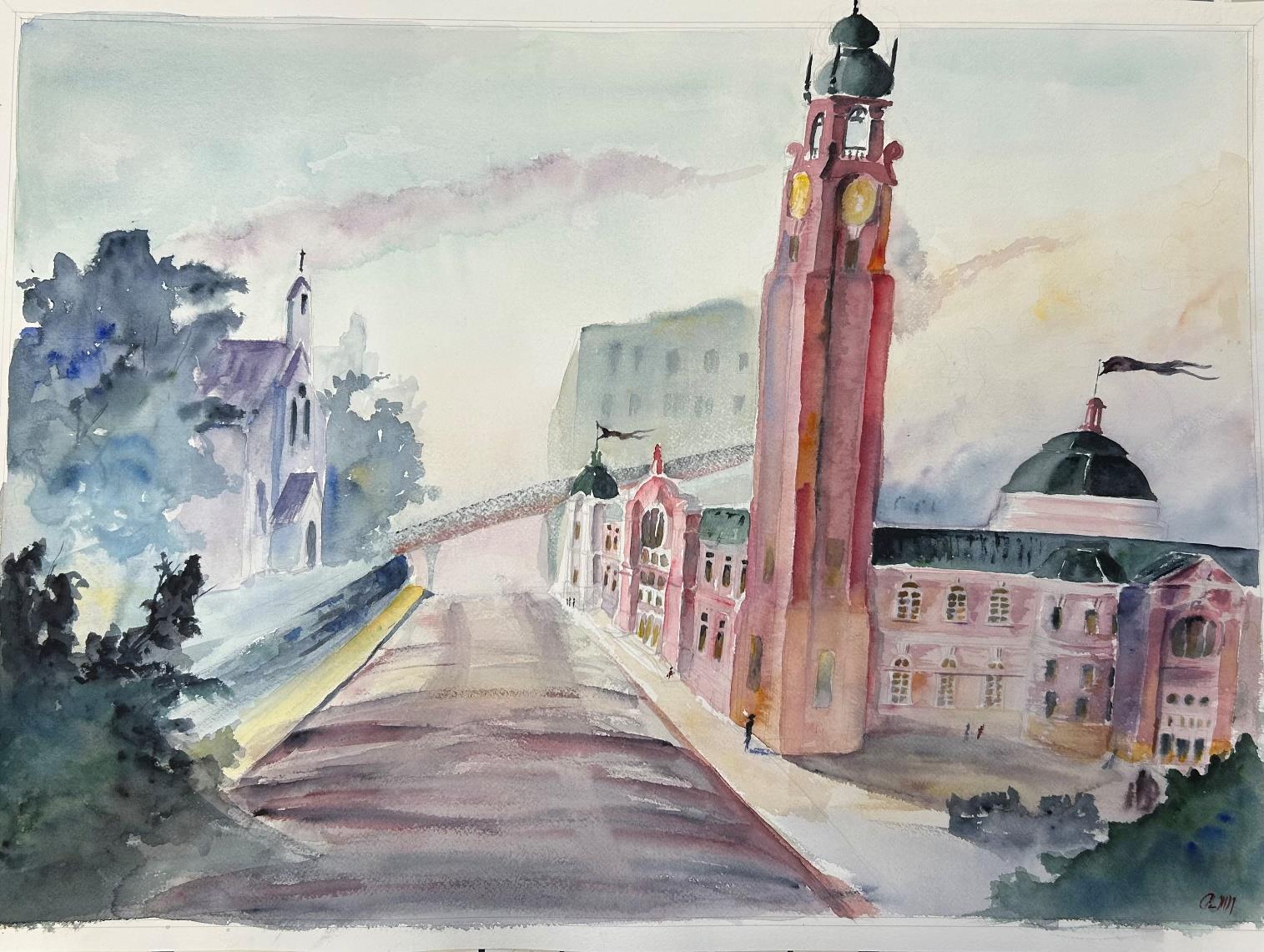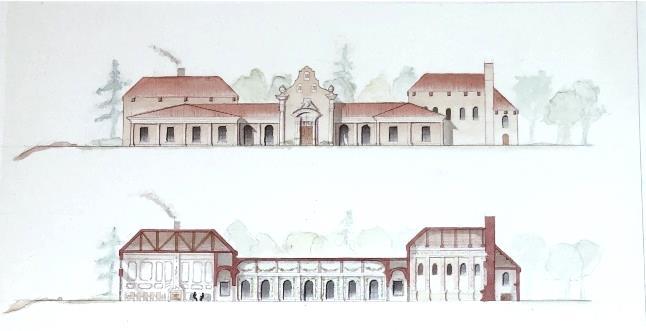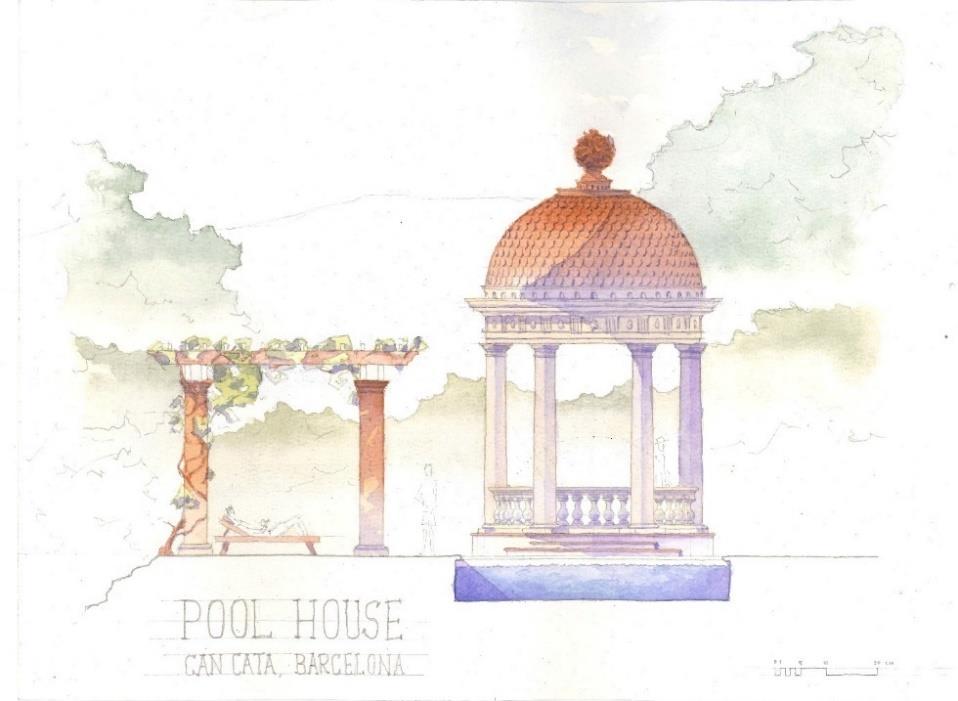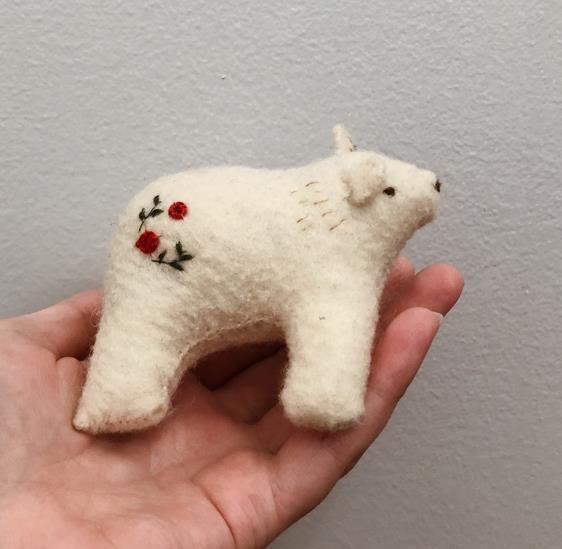Clare Marie Newbolds AcademicPortfolio
“…fashionisaprevalentconventionintheartsordress;taste, ontheotherhandisknowledgeandperceptionofthebest examplesofman’swork,themostbeautifulorwhateveris superior,especiallyinthefinearts.Tasteresidesinthe permanent,fashionintheimpermanent;tastehasstandards, fashion,conventions.”
-HeNry Hope reed, Jr.
“Ihavebeenimpressedwithurgencyofdoing.Knowingisnotenough;wemust apply.Beingwillingisnotenough;wemustdo.”
-leoNardo da ViNCi
a Measured drawiNg of a ViCtoriaN CHair
GroupprojectwithCaeliHaigh
tHe swaN CHair reiMagiNed
AnApplicationfortheArchitect’sChairinternationalcompetition.Theconceptwastoproposeadesignedwheelchairthat broughtdignitytothedisabled.Ratherthangivingchildrenthestandard,off-the-productionlinewheelchair,thisdesign wouldprovidechildrenwithastorybookchairwithpatternstakendirectlyfromchildren’sillustratorWalterCrane.Thebody ofthedesignwasinspiredbyGreekblackstorypottery. preliminaryfull-scalerenderingsincharcoal
conceptrendering
tHe fligHt to egypt sHriNe
ThisshrineillustratestheHolyFamily’sflighttoEgyptinashineforfamilieswhohavelostachildbeforeshehasbeen born.ThedesigntakesprecedentfromtheTempleofIsisbirthhouseinPhilaewhereexpectantmotherswouldhideaway duringandafterbirth.Asvisitorstravelintotheshinetheyaretakenthroughthestoryofsalvationhistory.Thecolumbaria roomshome500burialsandtakestylereferencefromthePalmyratombs.Whenguestsenterthecoreoftheshine,theyare welcomedbyeightSolomoniccolumns,actingasthebridgebetweenthepaganandChristian.Thecolumnsvisuallyframetwo apses:thegoldaltarapseandtheapseofnamesforfamilieswithoutbodiestobury.Thegranddomeisframedbymosaicsof saintswhoaremothersandopenstothehanginggardensabovethatcanbeaccessedfromthecampusprayergrotto.
“I’mstrivingforarichnessofmeaning.” -tHoMas gordoN sMitH
Collegiate presideNt’s House at “MarMoutier College”
fiNal proJeCt | fall MMXXiii
Theobjectiveofthisprojectwastodesignaprivateandsemi-publicspaceforthepresidentofaliberalarts collegeintheMidwest,usingtheworksofPalladioandMcKim,Mead,&White.Thisdesignhadtoprovide adequatespaceforentertainmentwhileprotectingprivateroomsoftheresidence.Thisdesigntookprecedentfrom theSkinnerTrowbridgeResidencedesignedbyAmericanarchitectAJDavisandachievedthefirst-placeawardfor bestdesignoutoftheclass.
a study of tHe Villa serego aligHieri by palladio
MidterM fiNal | fall MMXXiii
ThegoalofthisprojectwastostudythearrangementsandrelationshipsofroomsaccordingtoAndrea Palladio.EachstudentreadtheFiveBooksofArchitectureaccordingtoPalladio.Shethentookuponeof PalladioVillastostudy,lookingatSebastianoSerlio’sarchitecturalplates.
urbaNisM studies
fall MMXXiii
street studies of HelsiNki, fiNlaNd
fall MMXXiii
aNtoNiNe batHs: a group Case study
spriNg MMXXiV
tHe CHiCago uNioN statioN: a Case study
MidterM fiNal | spriNg MMXXiV
a New statioN for atCHisoN kaNsas
fiNal proJeCt | spriNg MMXXiV
Thisprojectproposalwasaresponsetodesigna passengertraindepotforAtchison,Kansas.Thestation hadtocontainamplewaitingspace,aticketbooth,staff areas,andmultipleshops.Forthestationtobeviable alongthehypotheticallyrevitalizedAtchisonTopeka SantaFeline,thestationhadtopresentvarious commercialaspects,suchasthepresenceofabarber shop,arestaurant,andofficesforrent.Thedesign imitatedtheoldRomanbasilicaswhichhoused differentvendorsandcouldoperateasapublicmeeting venue.Thisdesigntookprecedentfromthe IndianapolisUnionStationandtheWiesbaden Hauptbahnhof.
sopHoMore proJeCts
“Youcannotteachamananything,youcanonlyhelphimfinditforhimself.”
-galileo galilei
a CarMelite HospiCe iN CaliforNia
fiNal proJeCt | spriNg MMXXiii
TheobjectiveforthisprojectwastodesignahospicebythePacific OceanrunbyaCarmeliteorderofnuns.Thisdesignhadtobe ADAcompliant,provideidealismoutdoorspaceforeachresident, andincludeachapelandsocialroomforpublicuse.Thisdesign tookpresidentfromvariousSpanishcolonialchapelsinCalifornia, aswellasthearchitecturevisibleinBalboaPark.
Photobyauthor
belVedere gate for tea House beNediCtiNe
Asingleroomteahouse Agateproposalfor designedforthenorthern BenedictineCollege, MidwestofAmerica. aliberalartscollege
Theroommustincludeopen undertheorderof doorsandwindowsand BenedictineMonksof possessdistinctivefloorand NortheastKansas.This ceilingpatterns.Thisdesign designtookprecedentfrom tookprecedencefromthe theJohnstonGateat BelvédèreduPetitTrianon HarvardbyMcKim, ByJosephDeschamps Mead,&White.
priVate CeMetery CHapel
MidterM proJeCt |
spriNg MMXXiii
Afamilycemetarychapeldesignedforthe northwestofAmerica.Thedesignhadto employiconographypersonaltothefamilyand necesitatedroomforacoffininfrontofthe altar.ThistookprecedentfromtheChapel MadonnadiVitaleta.
aN urbaN square iN paris
proJeCt | spriNg MMXXiii
Anurbansquarethathousesfouridenticalpavilions.The designmustmeetthecriteriaofnestedrooms.Thedesignhad toprovideasafeenvironmentforchildrenasameansofplay aswellasplacesofrespitefortheirmothers.Thedesign containshoneylocustandlilactreestoprovideacanopyfor warmerdaysandhousesfountainstoactasnaturalcooling devices.
ProposedPaviliondesignforProspectPark(Above)
WatercolorRendering(LeftAbove)
FieldmeasurementsofPavilionsinBrooklyn(Left Below)
iNtbau rapHael MaNzaNo suMMer sCHool 2023
ProposedredesignofCanCatàGarden.GroupprojectwithSigurdRandbyandJuanCastroGil
sketCHes froM barCeloNa
portraits & figures
iNk & CHarCoal studies
GroupprojectwithCaeliHaigh
waterColors
ceramicvase(above)andbearfigure(below)
MisCellaNeous proJeCts
oilpaintingstudyofanapple(above)
oilpaintingconceptforanillustration(below)
handstitchedplushtoysforchildren
ForfurtherinformationcontactMs.ClareNewboldsat
newb1623@ravens.benedictine.edu|linkedin.com/in/clare-newbolds-038849264/






















