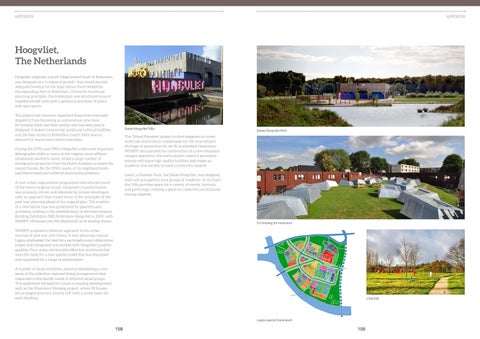Appendix
Appendix
Hoogvliet, The Netherlands Hoogvliet, originally a small village located south of Rotterdam, was designed as a ‘nucleus of growth’ that would provide adequate housing for the large labour force needed by the expanding Port of Rotterdam. Driven by functional planning principles, the masterplan was structured around neighbourhood units with a generous provision of green and open spaces. The project had, however, important flaws that eventually stopped it from becoming an autonomous new town. Its housing stock had little variety and had been poorly designed, it lacked commercial, social and cultural facilities, and the easy access to Rotterdam meant there was no demand for many town centre amenities.
Estate Hoogvliet Villa
Estate Hoogvliet Park
The ‘School Parasites’ project invited designers to create multi-use structures to compensate for the local school’s shortage of spaces that do not fit as standard classrooms. WiMBY! also planned the construction of a new education campus adjacent to the metro station where 3 secondary schools will share high quality facilities and create an academic and socially focused community catalyst.
During the 1970’s and 1980’s Hoogvliet underwent important demographic shifts as many of the original, more affluent inhabitants started to leave, whilst a large number of immigrants (primarily from the Dutch Antilles) occupied the vacant houses. By the 1990’s many of its neighbourhoods had deteriorated and suffered acute social problems.
Lastly, a Summer Park, the Estate Hoogvliet, was designed, built and managed by local groups of residents. At its heart, the Villa provides space for a variety of events, festivals and gatherings, creating a place for collective and inclusive coming together.
A new urban regeneration programme restructured much of the town’s original layout. Hoogvliet’s transformation was primarily driven and delivered by private developers, with an approach that erased many of the principles of the post-war planning ideals of the original plan. The creation of a new tabula rasa was questioned by planners and architects, leading to the establishment of the International Building Exhibition (IBE) Rotterdam-Hoogvliet in 2001, with WiMBY! (Welcome into My Backyard!) as its leading theme.
Co-housing for musicians
WiMBY! proposed a different approach to the urban renewal of post war new towns. A new planning manual, Logica, emphasised the need for a participative and collaborative project that recognised and worked with Hoogvliet’s positive qualities. Four urban devices identified key structures that were the basis for a new spatial model that was discussed and negotiated by a range of stakeholders. A number of social initiatives, aimed at establishing a new sense of the collective, explored living arrangements that responded to the specific needs of different social groups. This established the basis for future co-housing developments such as the Musicians’ Housing project, where 38 houses are arranged around a central ‘hill’ with a music room for each dwelling.
Chill Hill
Logica spatial framework
158
159
