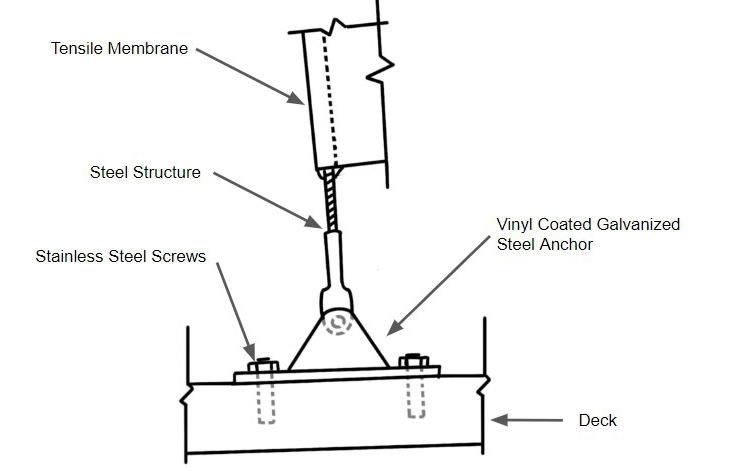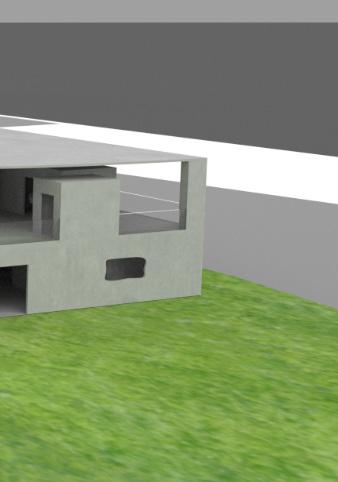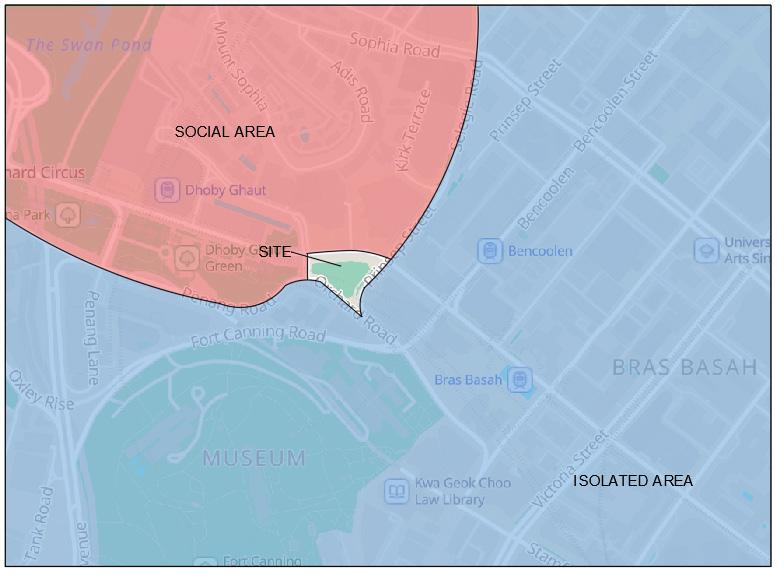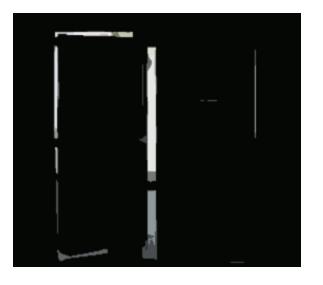

CLARE CHIANG PORTFOLIO
CLARE CHIANG

Motivated architecture student in Nanyang Polytechnic, specializing in technical aspects of the build environment. Proven leadership skills through co-curricular activities with a collaborative approach to problem-solving and a dedication to supporting team goals.
Passionate about leveraging technical expertise to contribute meaningfully to sustainable and innovative architectural solutions.

PROFILE
Clare Chiang Wen Tong
07/11/2003
Singaporean

CONTACT
+65 83212131
chiangclare0@gmail.com

EXPERIENCE
Intern CPG Coporation
March - Aug 2024

EDUCATION
NANYANG POLYTECHNIC (NYP)
Diploma In Architecture
April 2022 - April 2025
INSITUTE OF TECHNICAL EDUCATION (ITE)
Nitec In Architectural Technology
Jan 2020 - Dec 2021
EAST SPRING SECONDARY SCHOOL (ESSS) ‘N’ Level
Jan 2016 - Dec 2019

AWARDS
Archifest - Park(ing) Day 24 (2022)
ITE School’s Office Design Competition (2nd Place) (2021)
Edusave Cert of Academic Achievement (2020 & 2021)
Edusave Good progress Award(2019)
Young Engineer (Bronze) (2016)

SKILLS
AUTOCAD
REVIT
RHINO
SKETCHUP
REVIZTO
MICROSOFT 365
PHOTOSHOP
INDESIGN
ILLUSTRATOR

FINAL YEAR PROJECT

VILLAGE DWELLERS

GENIUS IN NATURE



YOUTH HUB Residential Housing Project OFFICE DESIGN


FINAL YEAR PROJECT 01
This Project is a journey of self-discovery and reflection, exploring personal roots, environmental relationships and societal values to inspire positive change. Through” future thinking” it’ll contribute to a collection of architectural narratives that envision Singapore’s future, blending fiction and reality.
Making a Community for Future Residents In The Area



Final Model






02 VILLAGE DWELLERS
This project explores architecture as an interface shaping human experience through time, movement and daily life. By analyzing a persona’s interactions with space, we examine form, habitus and nature to understand relationships and narratives.

Site Location: Alleyway in Little India

1 Site Observation














GENIUS IN NATURE
A design process inspired by nature’s wisdom seeks to transcend ego and preconceptions, embracing an eco-centric approach. By studying the natural order and dynamics of plants and animals, it explores new spatial possibilities, creating spaces, structures and functions that harmonize with the living context.
A BLOOM OF JELLYFISH

Studying the movement of the jellyfish

Chosen Program

Process Models

Circulation

Exploded View (Using the bell of the jellyfish as a structure)













04 YOUTH HUB
This project explores the “soul” of a community through psychogepgraphy mapping, using 2D collages and 3D models to capture its past and present identity. Based on this, the task is to design a Communal Hub that balances historical identity, present character and future aspriations







1st Storey Plan



2nd Storey Plan




Side Elevation
Front Elevation






OFFICE DESIGN COMPETITION
05
This project is an office design competition held at the ITE Central Admin Offices, where the task is to redesign the interiors of administrative offices across different blocks. The goal is to create a functional, efficient workspace that enhances productivity while reflecting the institution’s identity.



Plan View Of Office




Residential Housing Project 06
THis residential housing project focuses on creating a comfortable and functional living environment that balances privacy and community. it features a straightforward and efficient layout, consisting of two mirrored blocks designed for optimal spoace utilization and functionality.





TO BE CONTINUED...

