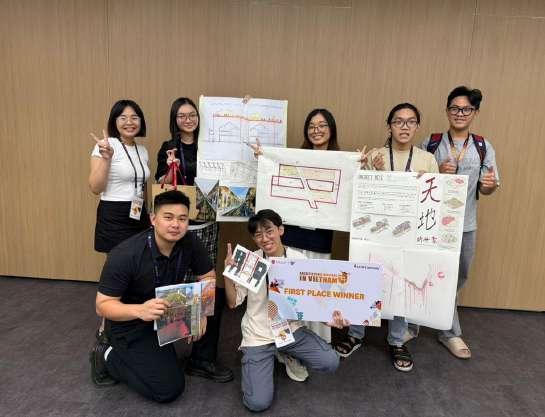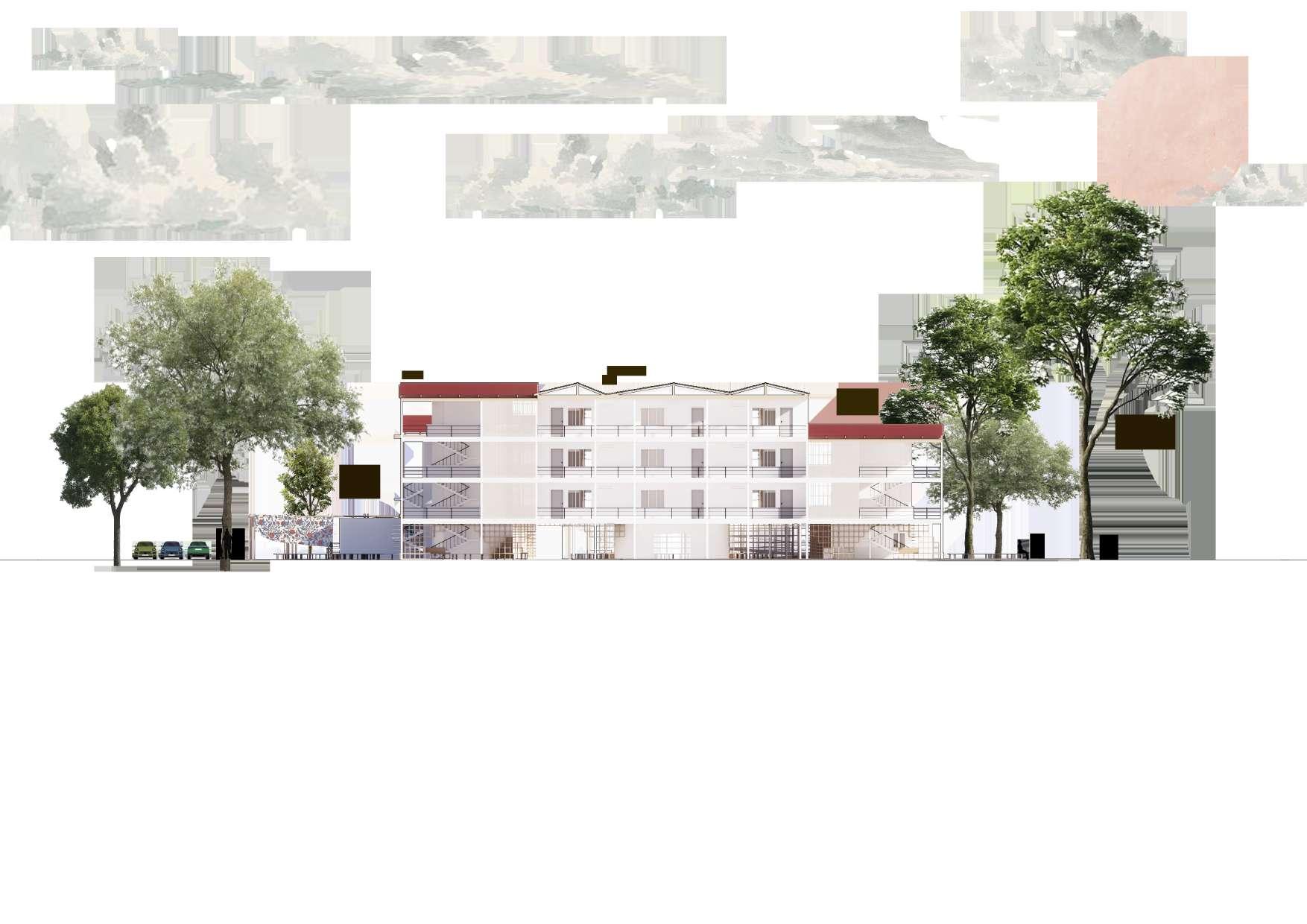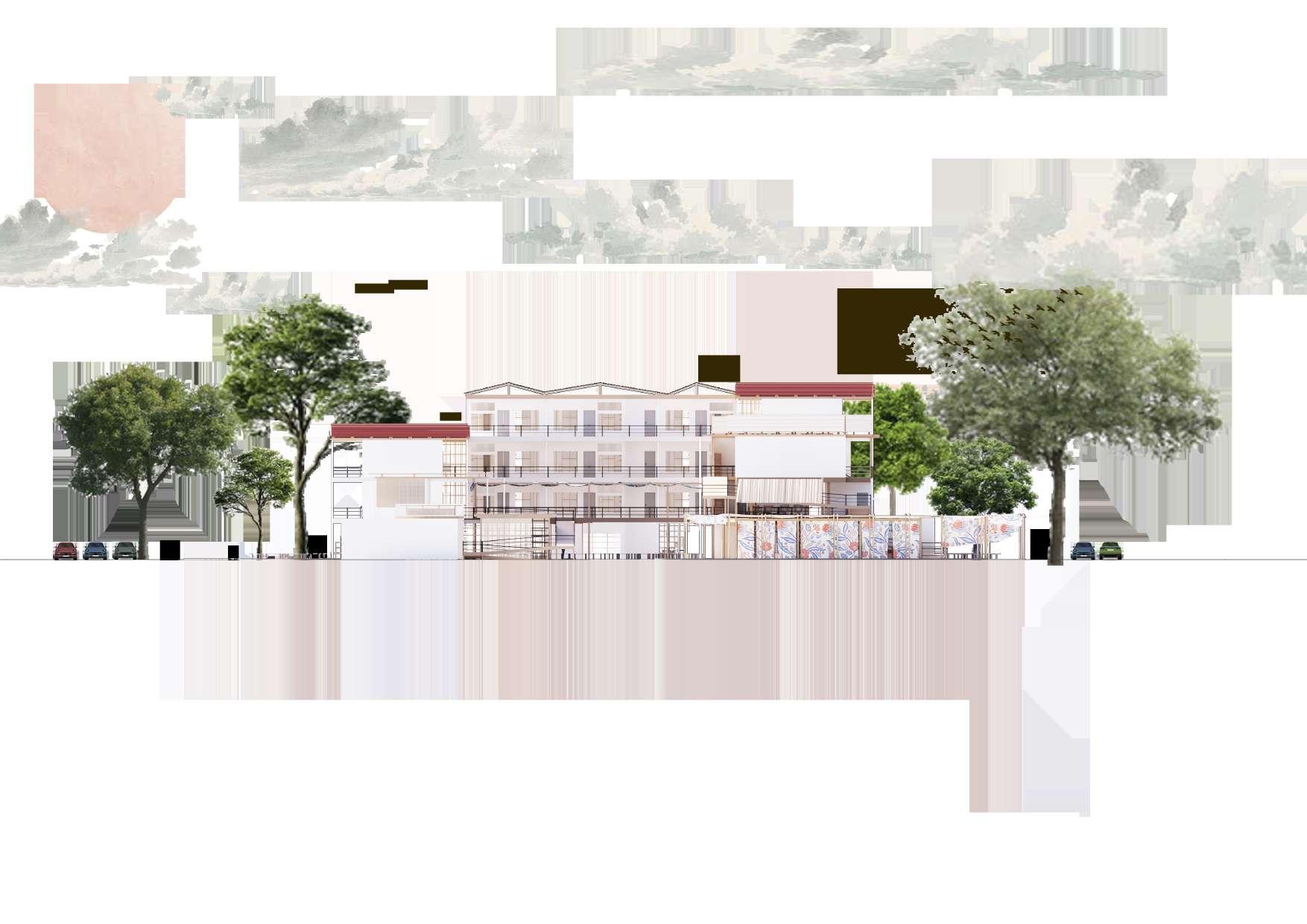

PORTFOLIO
CLARA WINIPUTRI
ABOUT ME.
E-mail: clara.winiputri@gmail.com
Phone:+6281362951154 +601135896902
Linkedin: Clara Winiputri
Instagram: clarawiniputri_
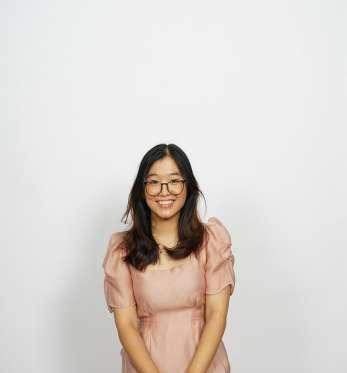
BIO
Hello! I’m Clara Winiputri, an enthusiastic third-year architecture student with strong leadership and teamwork skills gained through active involvement in organizations. Passionate about learning, embracing challenges, and contributing meaningfully to the community.
LANGUAGES
Bahasa Indonesia Native
English Native
Bahasa Melayu Advanced
Mandarin Intermediate
Hokkien Intermediate
EDUCATION
UCSI UniversityKuala Lumpur, Malaysia
B.Sc (Hons) in Architecture
July 2022 - Dec 2025
SMA Sutomo 1Medan, Indonesia
Highschool (science) 2019 - 2022
EXPERIENCE
Exhibition Leader (Unit B)
Feb 2025 - Present Graduation show
- Led the planning, coordination, and timeline management for the exhibition to ensure smooth execution.
- Advised the design and logistics teams, supervised overall progress, and ensured cohesive team collaboration.
Head Secretary
UCSI AIS
EXPERTISE
SOFTWARE
- Autocad
- Sketchup
- Revit
- Photoshop
- InDesign
- Enscape
- Microsoft word, excel and powerpoint
SKILLS
- Team communication
- Problem solving
- Woodworking & HandTools
- Leadership
ACHIEVEMENTS
Rank 1 in Architectural
Heritage (Design Workshop) in Vietnam
Jan 2024 - Dec 2024
- Led meetings and managed scheduling, logistics, and documentation to ensure smooth internal operations.
- Coordinated communication with universities and collaborators, maintaining accurate records and supporting event execution.
Media and design team
COLLLAB (Unreel Pangkor)
Aug 2023 - Dec 2023
- Collaborated on event banners, posters, digital media, and project layouts to reflect the club’s identity.
- Strengthened creativity and teamwork through active involvement in diverse design projects.
Secretary and Admin team
REWIND 34th Architectural Student Workshop
Jan 2023 - Aug 2023
- Coordinated communication and collaboration with participating universities and external partners.
- Managed meetings by overseeing scheduling, logistics, and documentation.
- Maintained comprehensive event records and performed administrative duties to ensure successful event execution.
Event team
UCSI AIS
Jan 2023 - Dec 2023
- Planned and executed events by organizing logistics, timelines, and necessary resources.
- Strengthened communication and organizational skills within a fast-paced, collaborative team environment.
CONTENT.
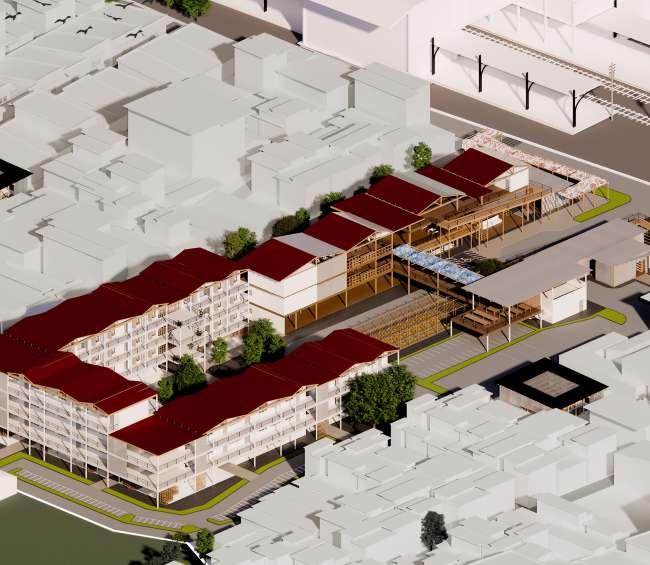
STUDIO WORKS
- A Room to Rest | DS01
- The Ummah | DS02
- Seining Anchovies | DS03
- Mangrove Trove | DS04
- Rurik (Rumah Pabrik) | DS05
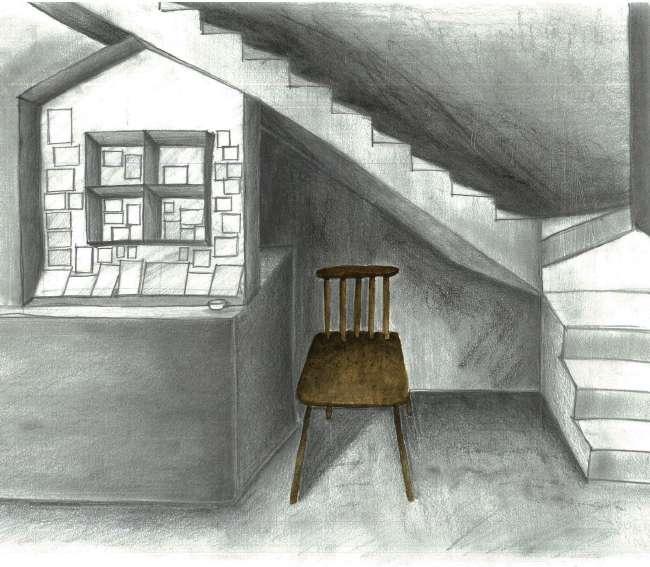
DRAWINGS
- studio drawings
- other drawings
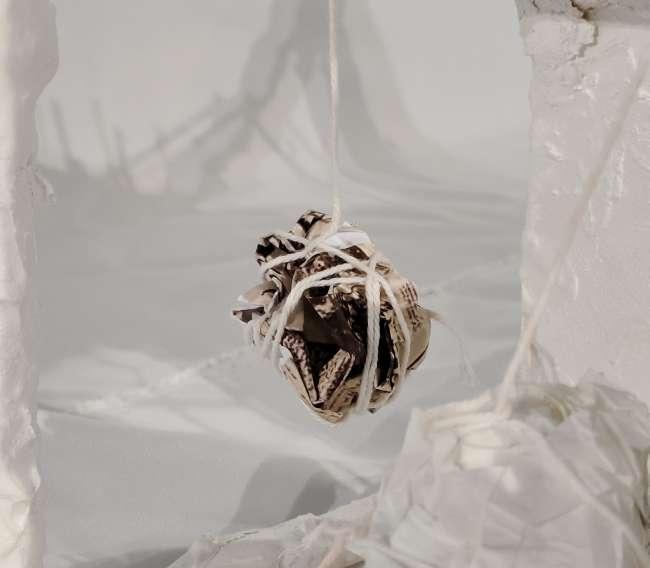
MODEL PICTURE
- A room to Rest
- The Ummah
- Experiencing: The Mangrove
- Interweaving Generation
- RURIK (Rumah Pabrik)
- Imaginary Corners
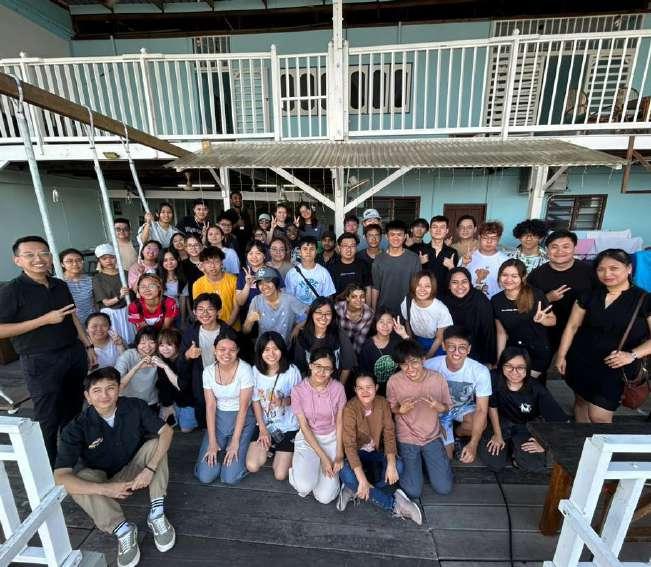
OTHER PROJECTS/VOLUNTEER
- AIS Events
- Jamboree
- COLLLAB
- Vietnam Project
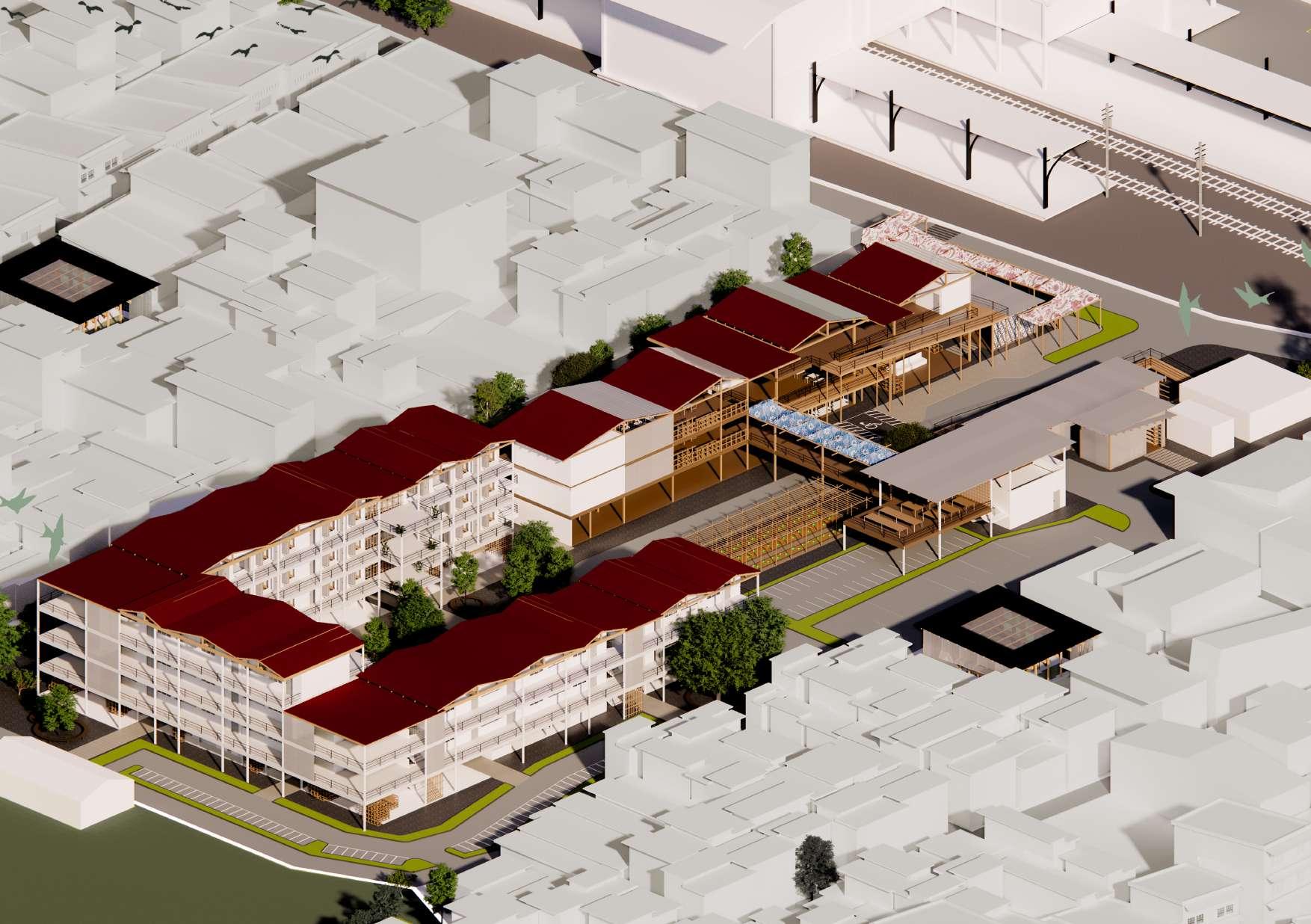
01. STUDIO WORKS
Based on Invisible Cities by Italo Calvino, this project draws inspiration from Octavia—the city suspended over a void, where chains and strings serve as its primary structure and means of transportation. Nestled between two steep mountains, the city exists in mid-air, held together by tension and balance.
The proposed “room to rest” offers a quiet refuge for travelers who navigate Octavia by bicycle. Positioned at the outskirts, away from the bustling core, the room provides a peaceful environment where sound is minimal and the body can finally come to rest after a suspended journey through the sky.

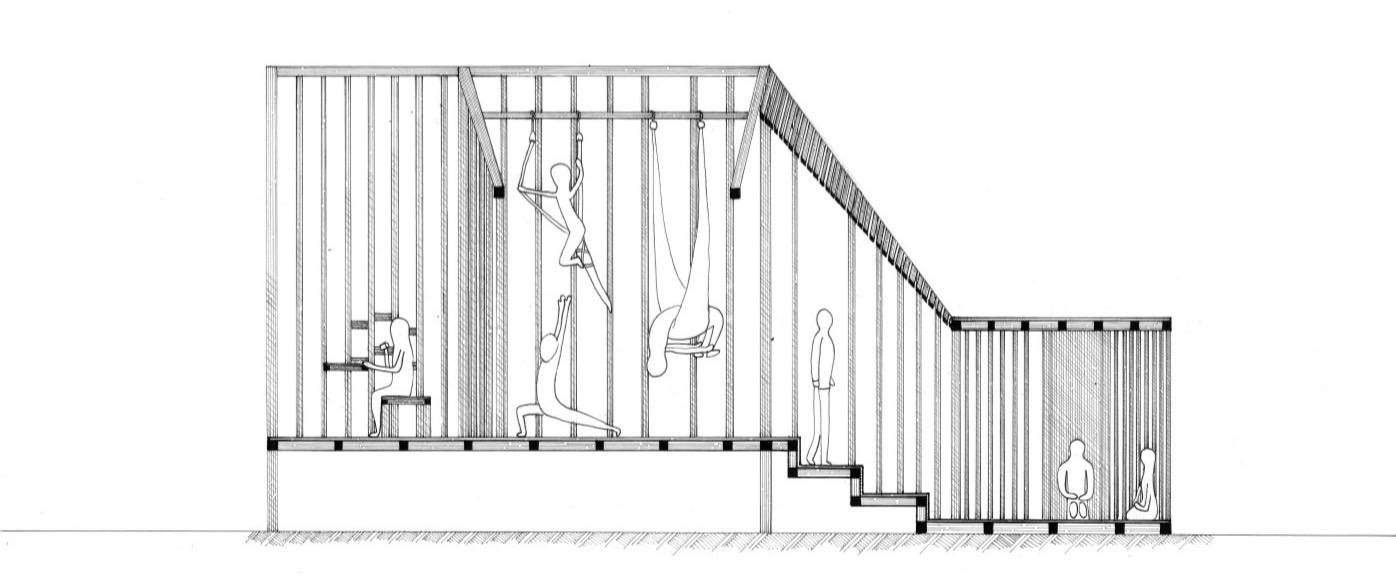
A quick pause with tea and scenery of Octavia.
Yoga space to stretch and prepare for the journey ahead.
Traveller begins walking meditation into quiet private space.
At the room’s end, the traveller may meditate, sit in various restful positions, or sleep to conclude the journey.
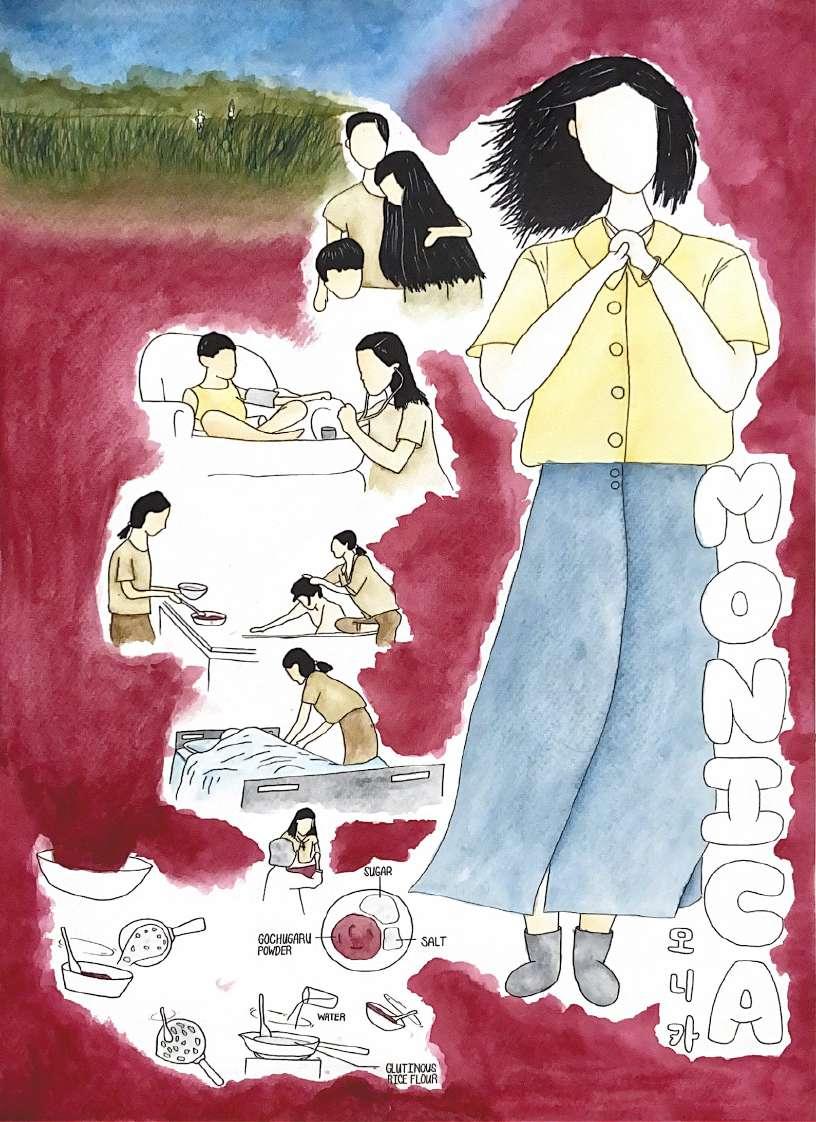
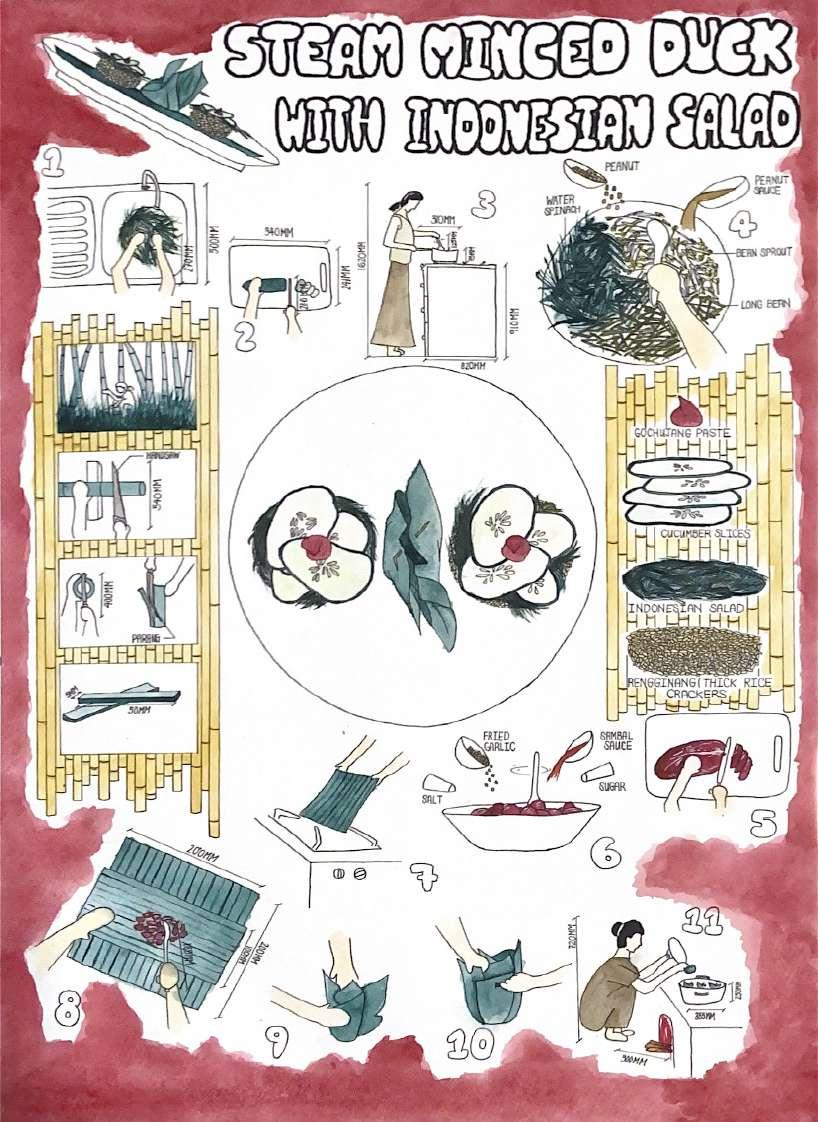
Inspired by the film Minari, this project reimagines a home through the character of Monica, a devoted mother navigating tradition and adaptation. The kitchen is placed at the center of the space, designed for preparing steamed minced duck with Indonesian salad using water spinach as the key ingredient. A futuristic aeroponic planting area supports daily cooking, blending rural simplicity with modern technology.
Located on a quiet island in Perdana Botanical Garden, the home reflects the rural atmosphere of Arkansas. The surrounding trees offer privacy and comfort, while distant views of the city suggest Monica’s quiet tension between aspiration and stability. A semi-enclosed kitchen allows her to prepare food while watching her son play in a nearby bamboo structure, making the space a reflection of care, resilience, and quiet strength.

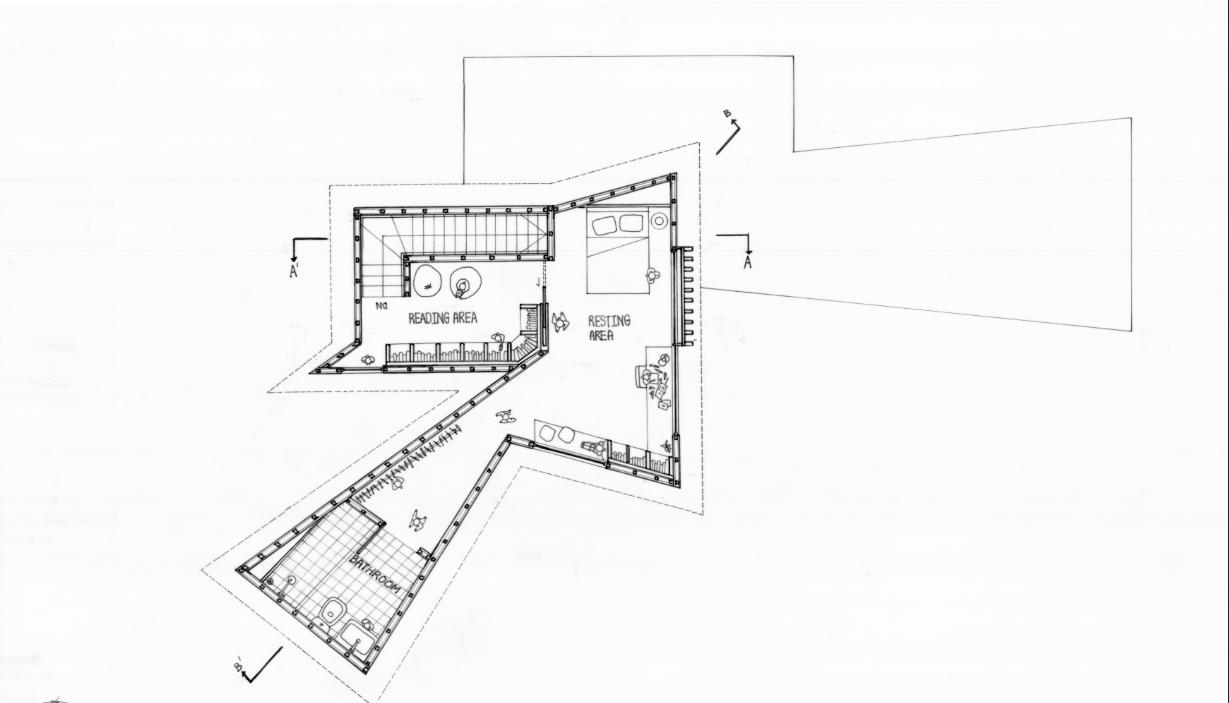
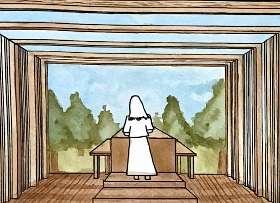
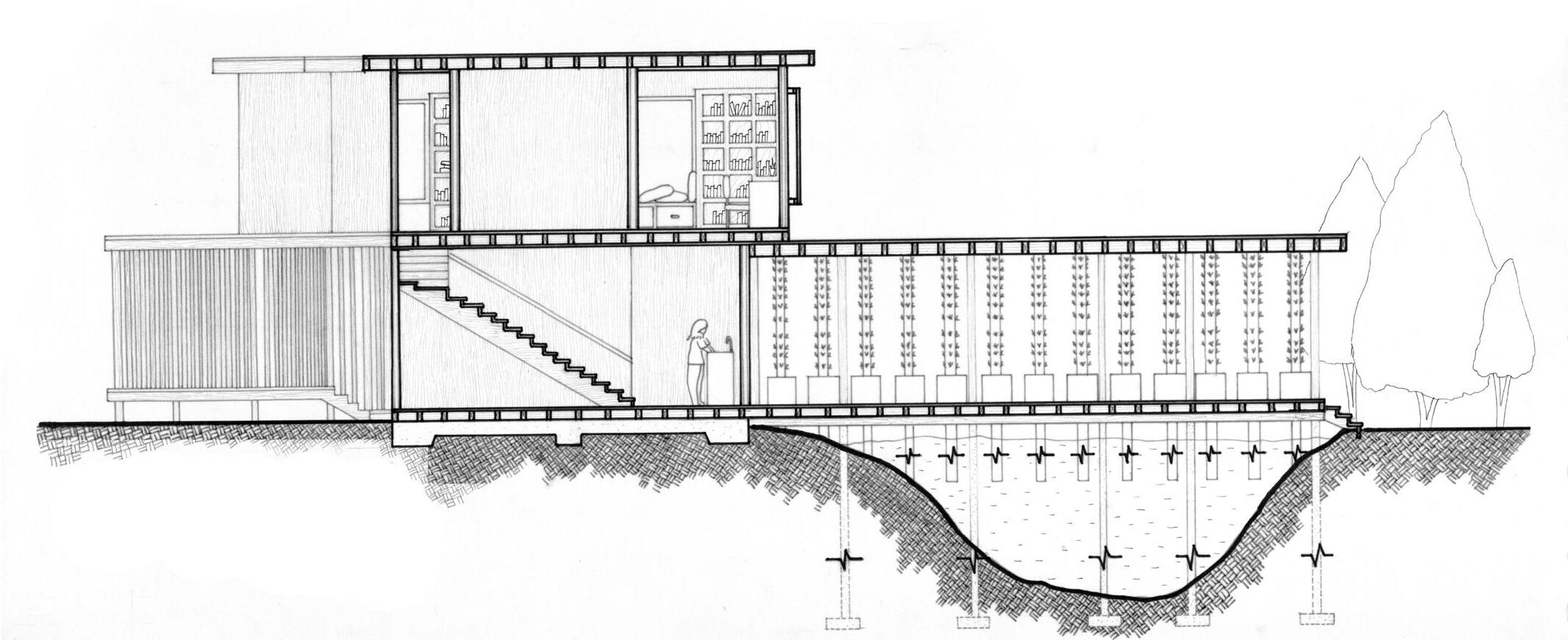
GROUND FLOOR PLAN FIRST FLOOR PLAN
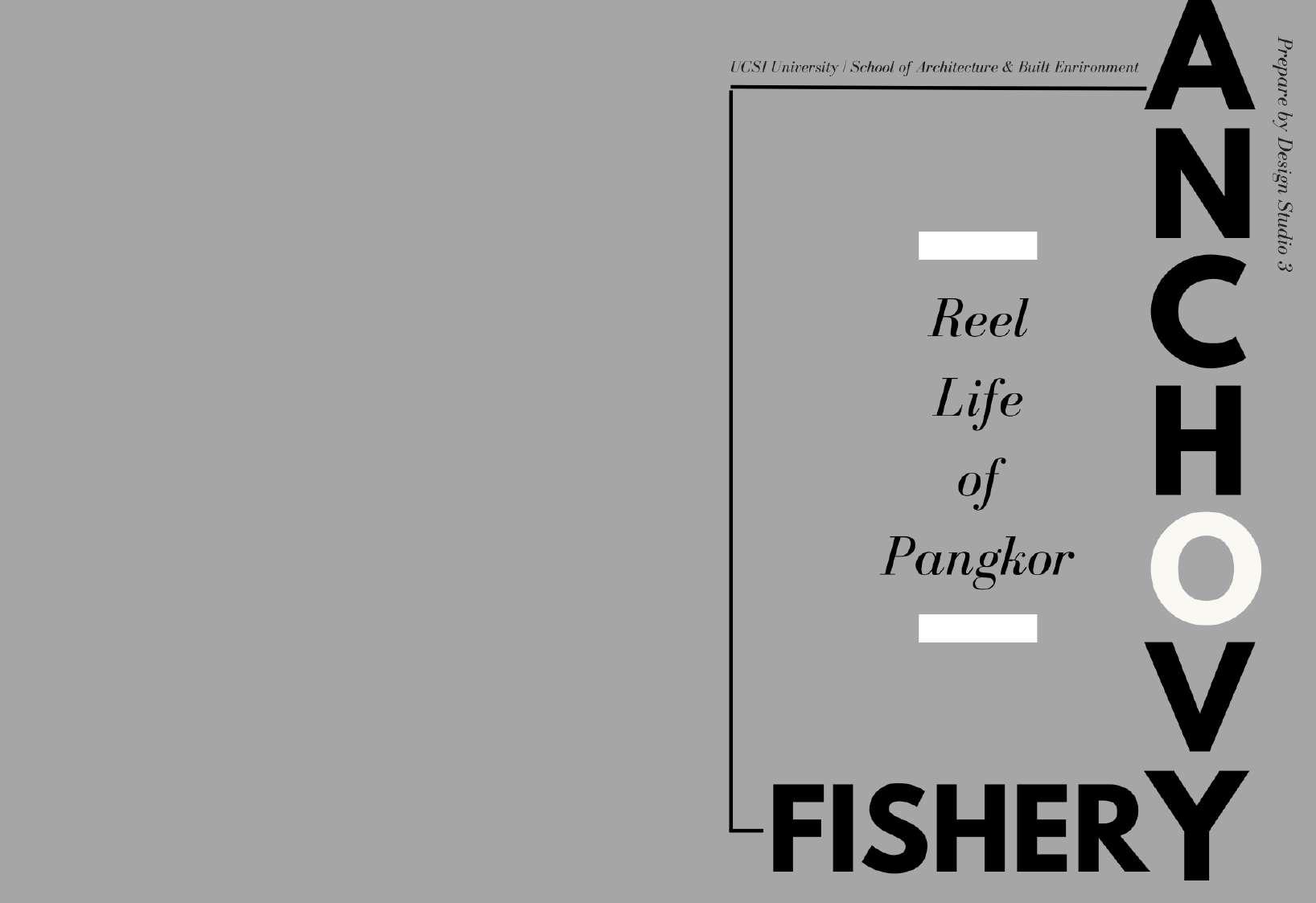
Far off the shore beyond, Whispers of waves upon the sand, In the distance, it's blending, Where an island lies ahead, As boats meet the endless sea,
A ship with an anchor, Accompanied by fishermen and their nets, With the rising sun, they begin on their journey, The sun climbing, the land started the call, Pangkor, a place of chaos and charm,
Where physical limits are tested, The sun's warm gracing it's presence, With years of experience guide them through, Though dangers may lurk, they embrace the challenge, Questioning whether it's truly safe out there.
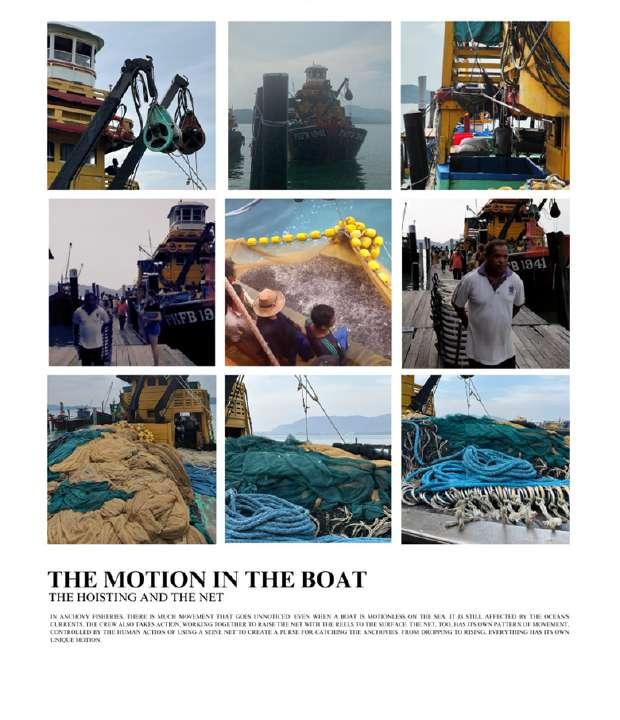
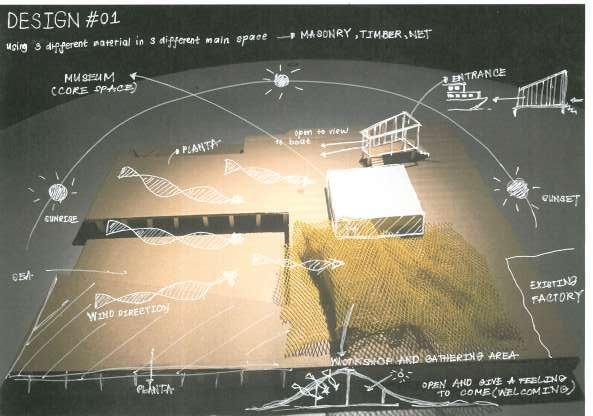
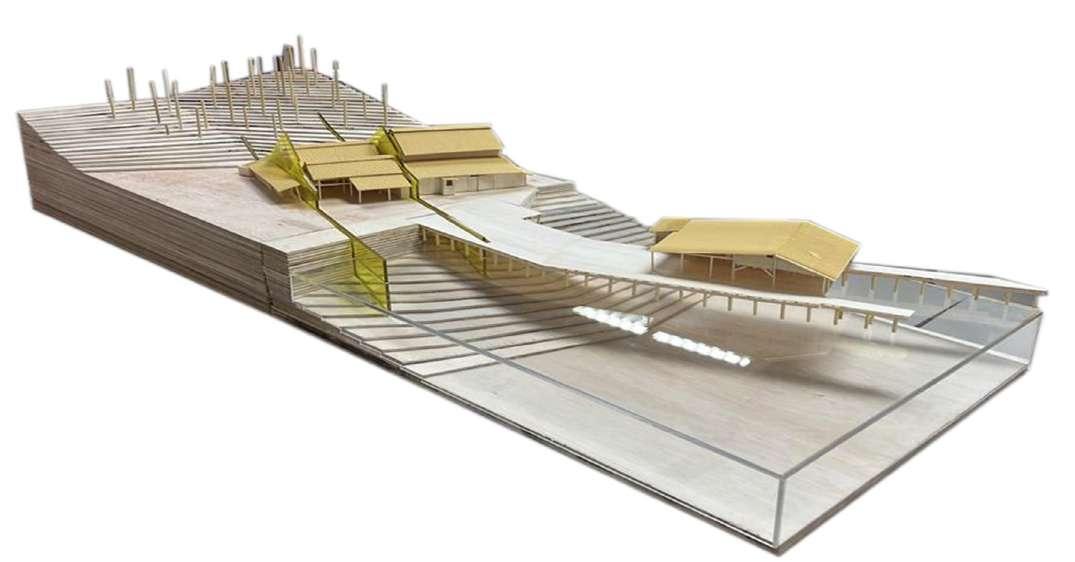
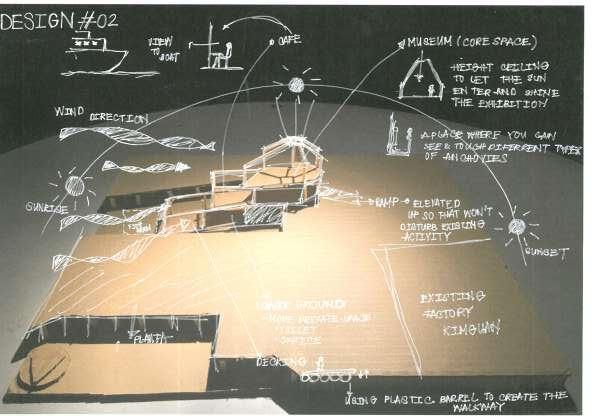
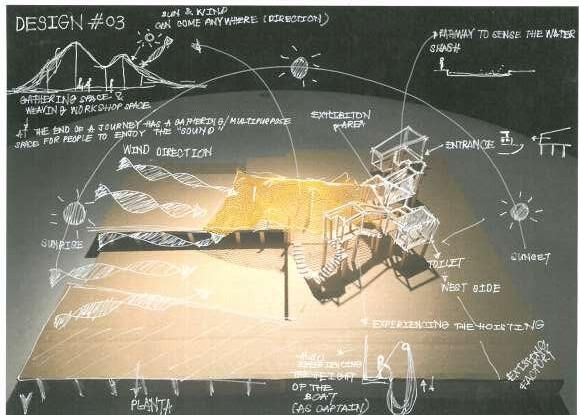
Site model
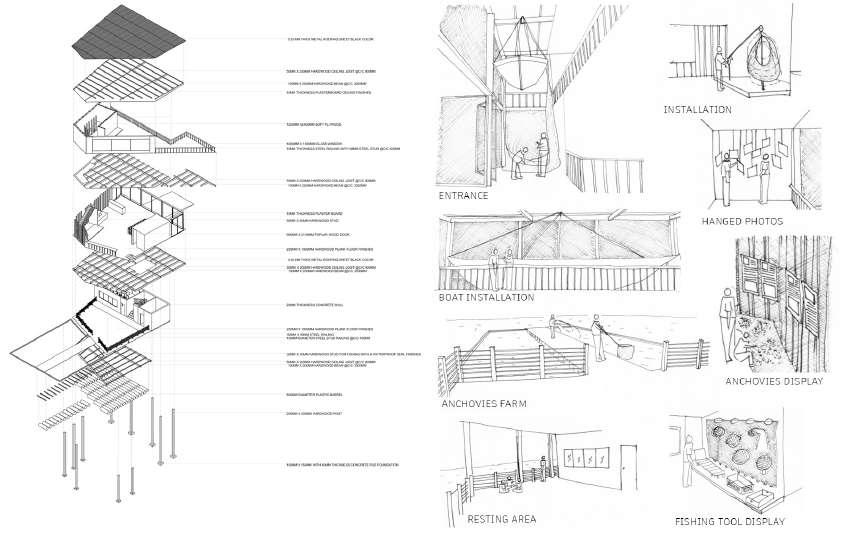
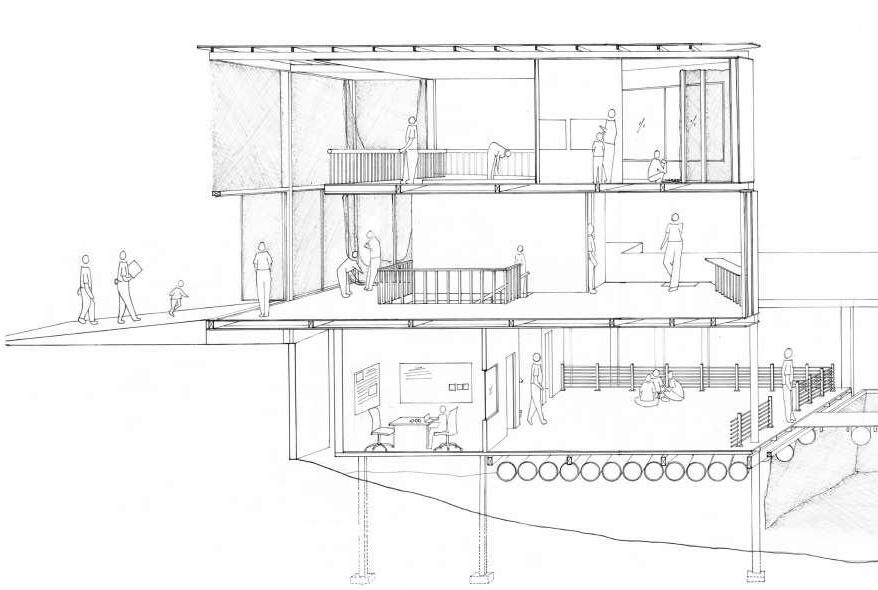
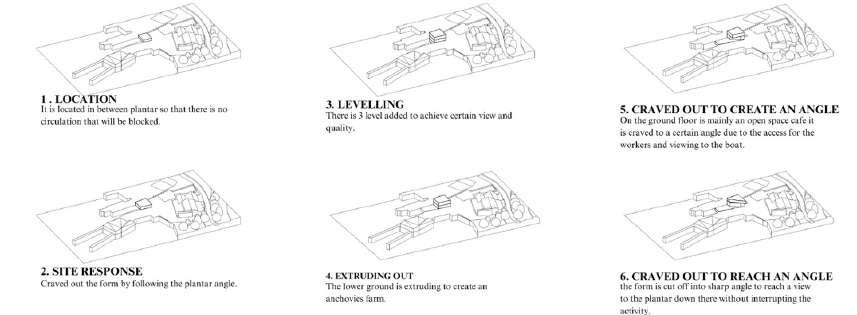

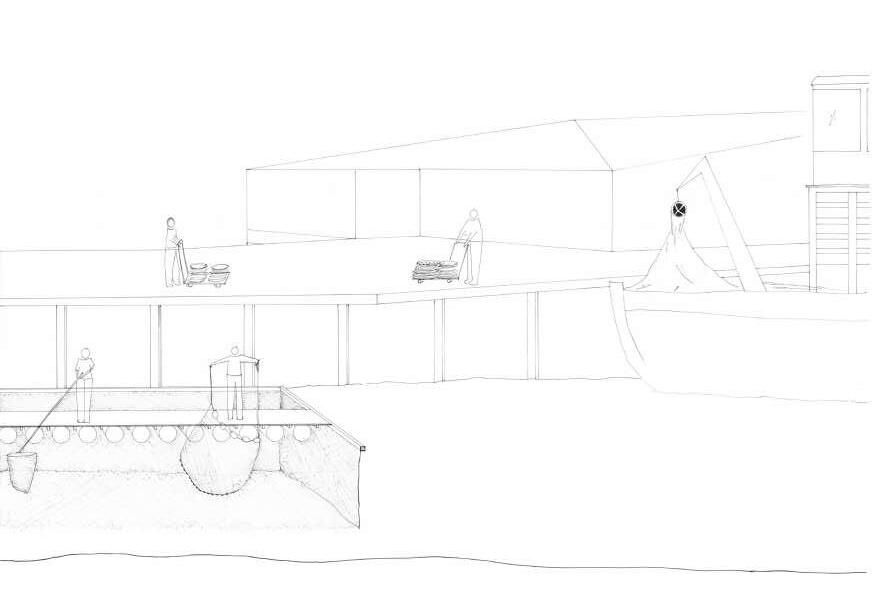
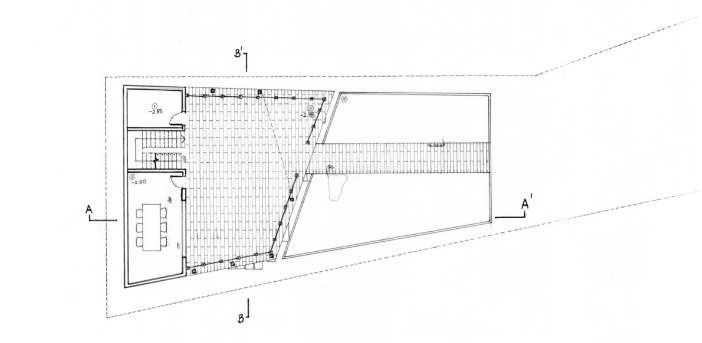
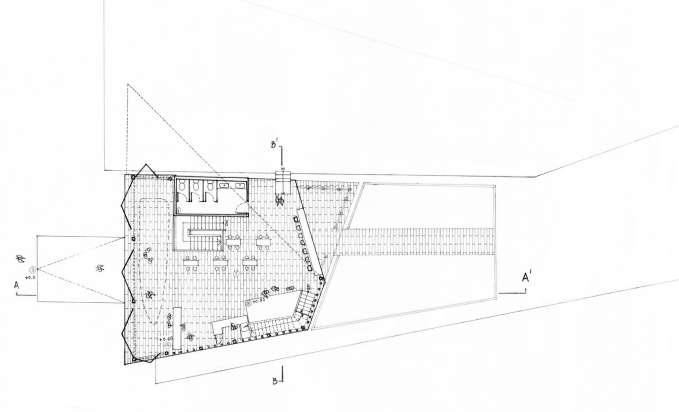
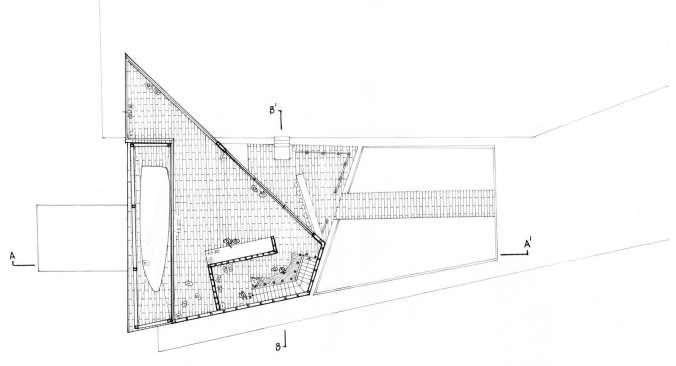
Pangkor, a small island situated in Perak, Ipoh, Malaysia, relies heavily on its fishing industry, particularly the anchovy trade. Kim Guan is a notable anchovy trader on the island. A living museum serves as a platform to preserve and display nearly extinct practices on Pangkor. This living museum highlights the process of catching anchovies, emphasizing the intricate movements involved in fishing. The museum features installations and displays of anchovies, providing visitors with a comprehensive understanding of the fishing industry in Pangkor and its end products.
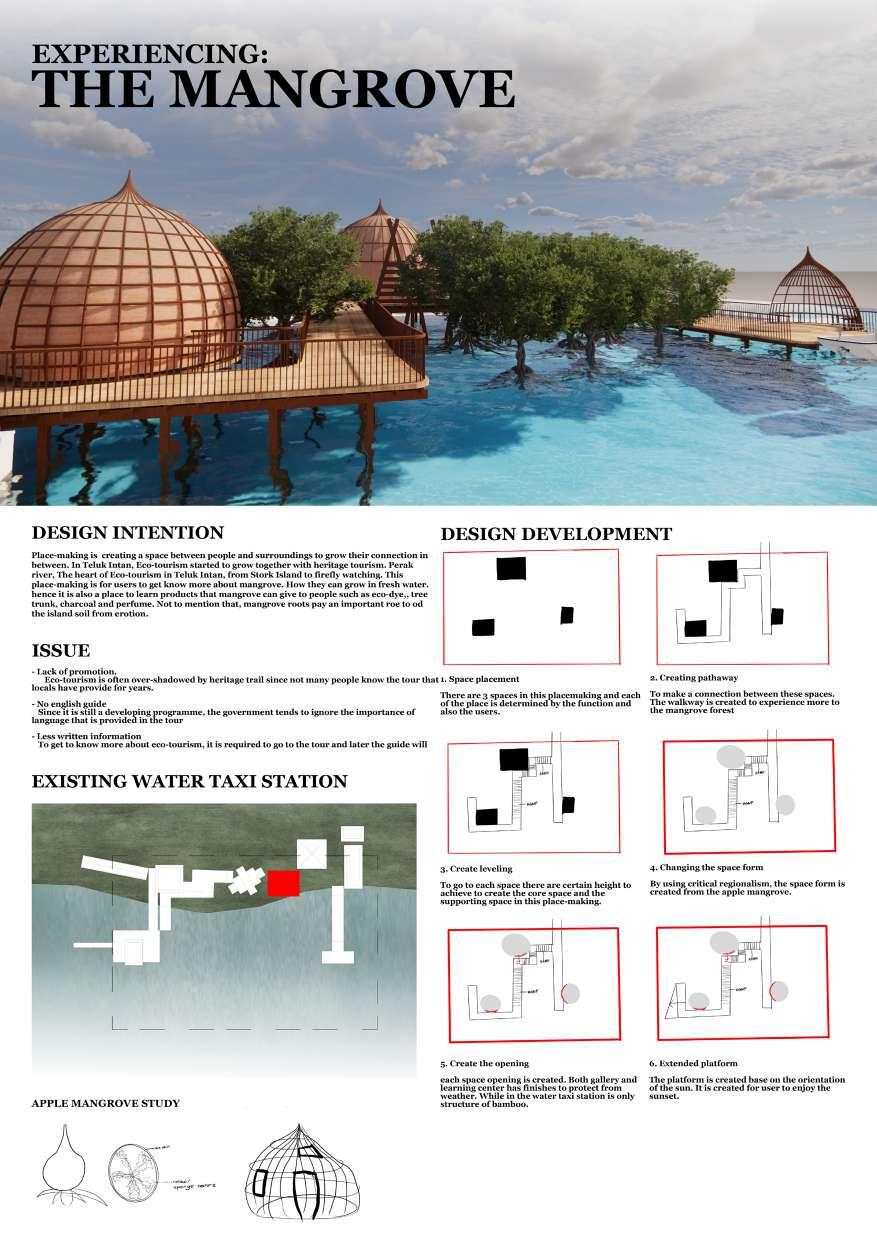
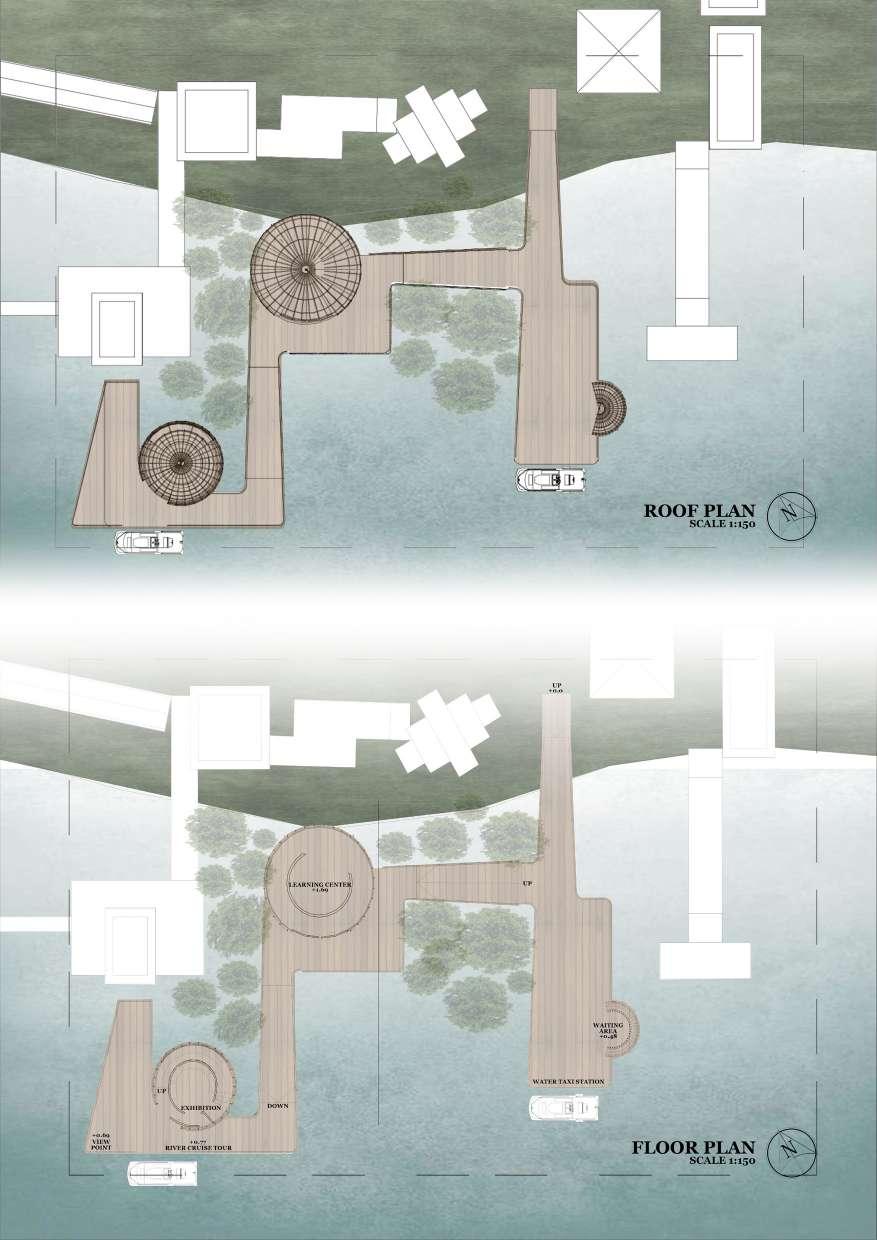

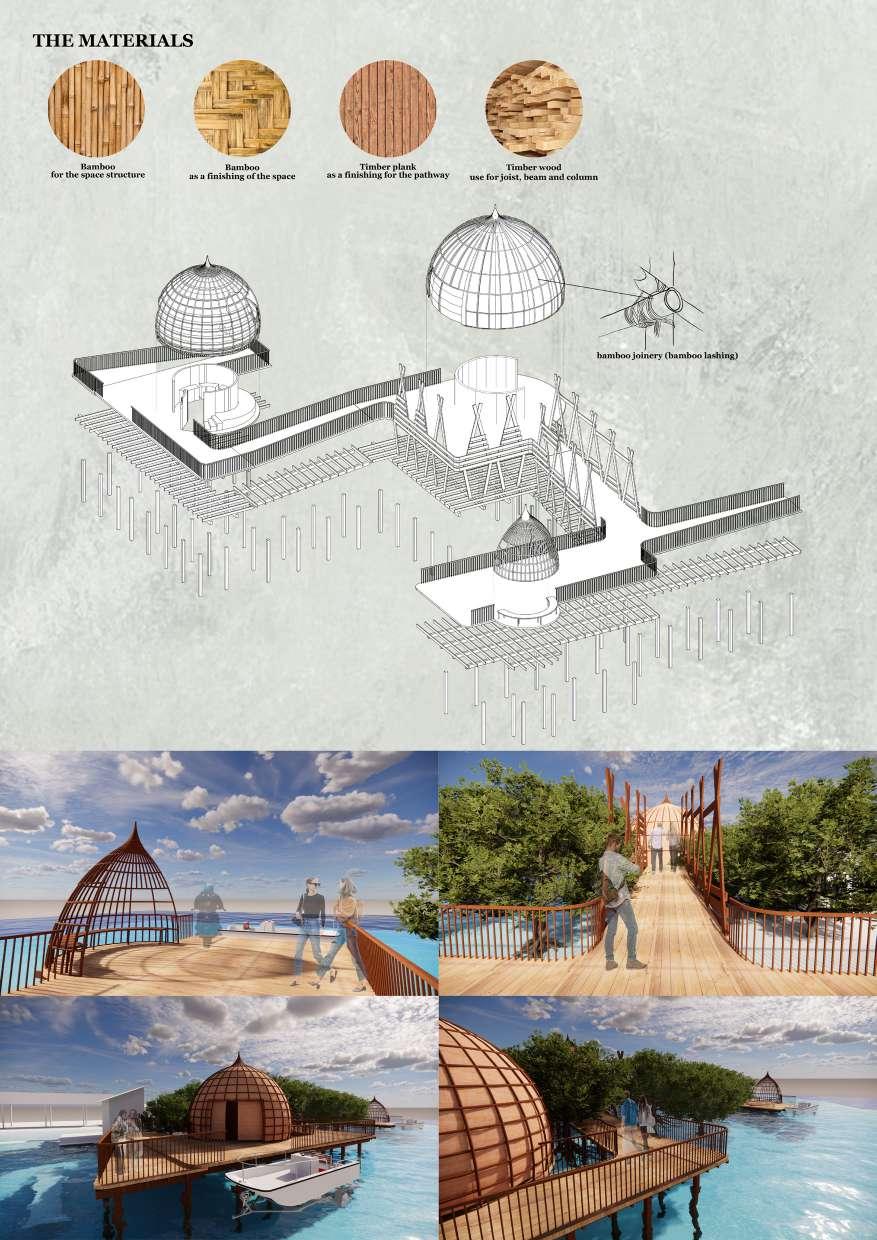
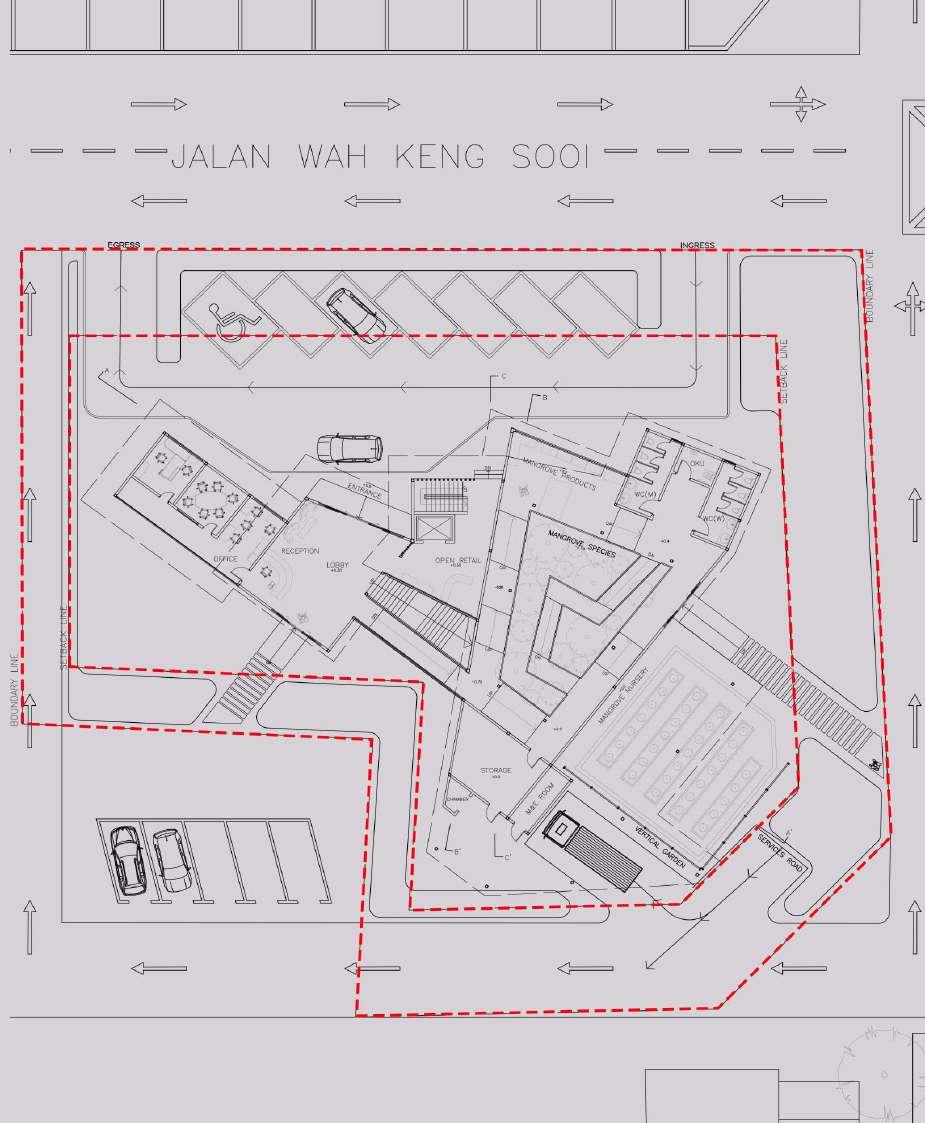
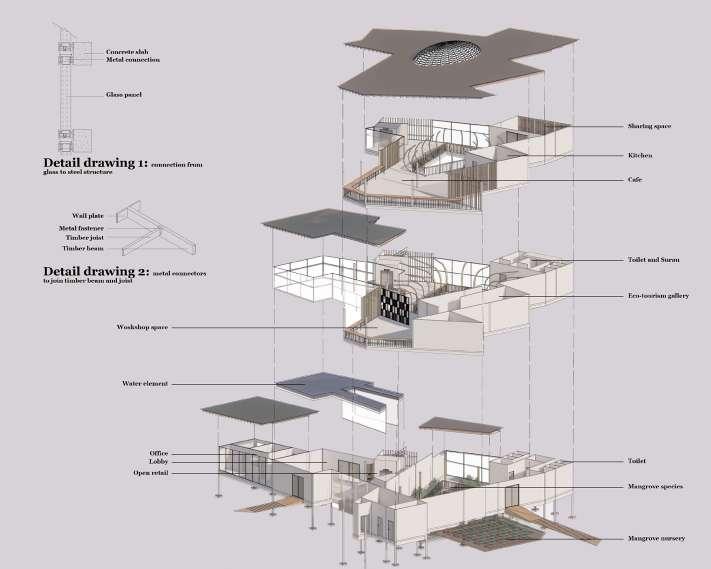
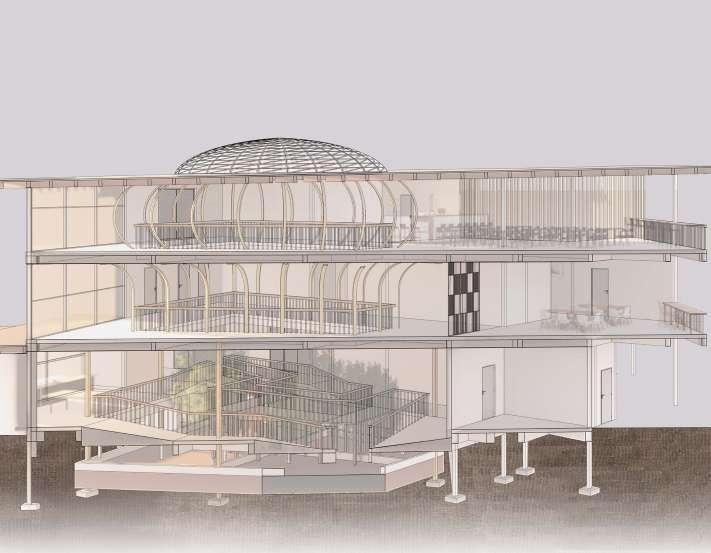
Exploded Axonometric


Section B - B’
Section A-A’
South West Elevation
North East Elevation
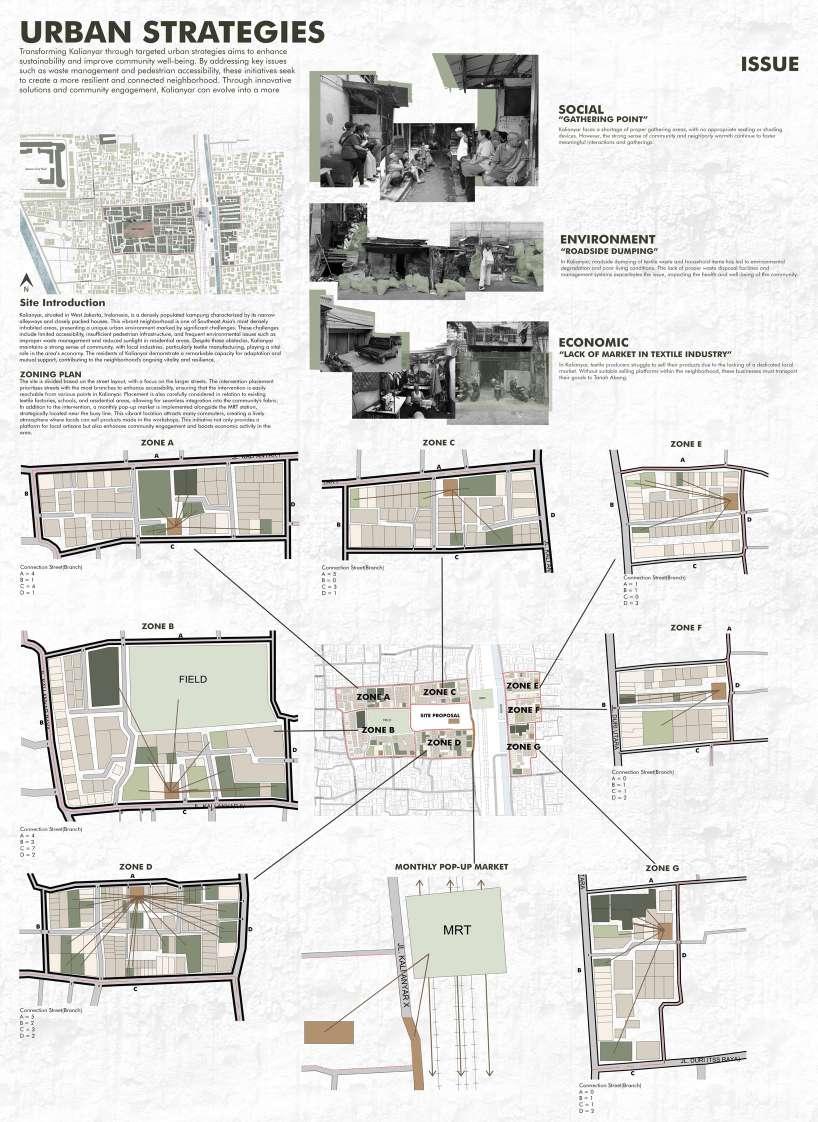
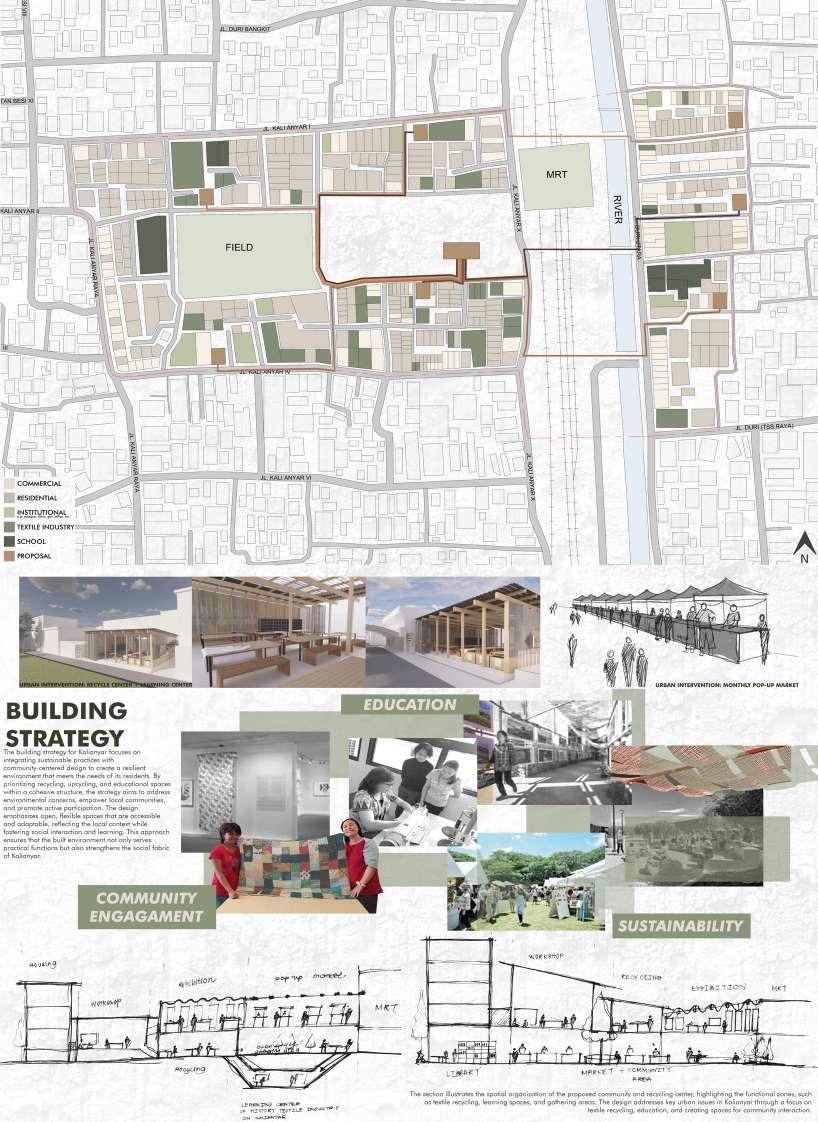
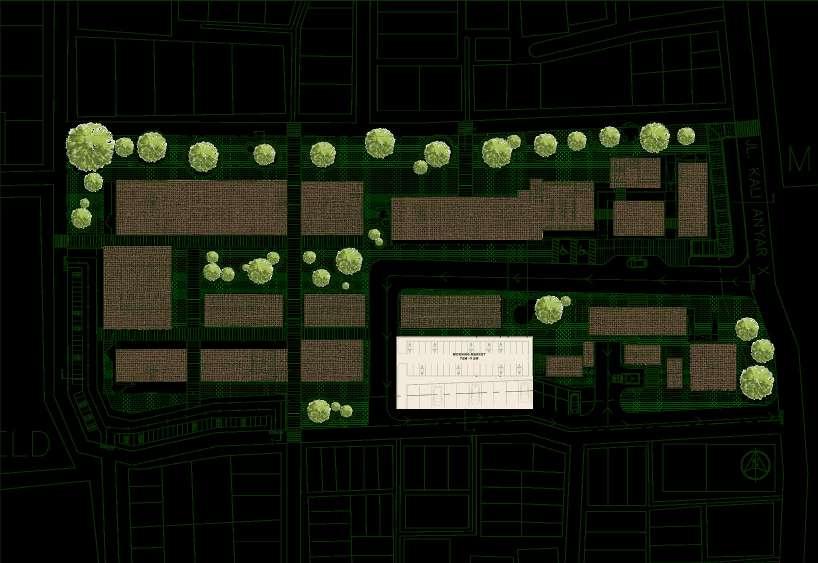

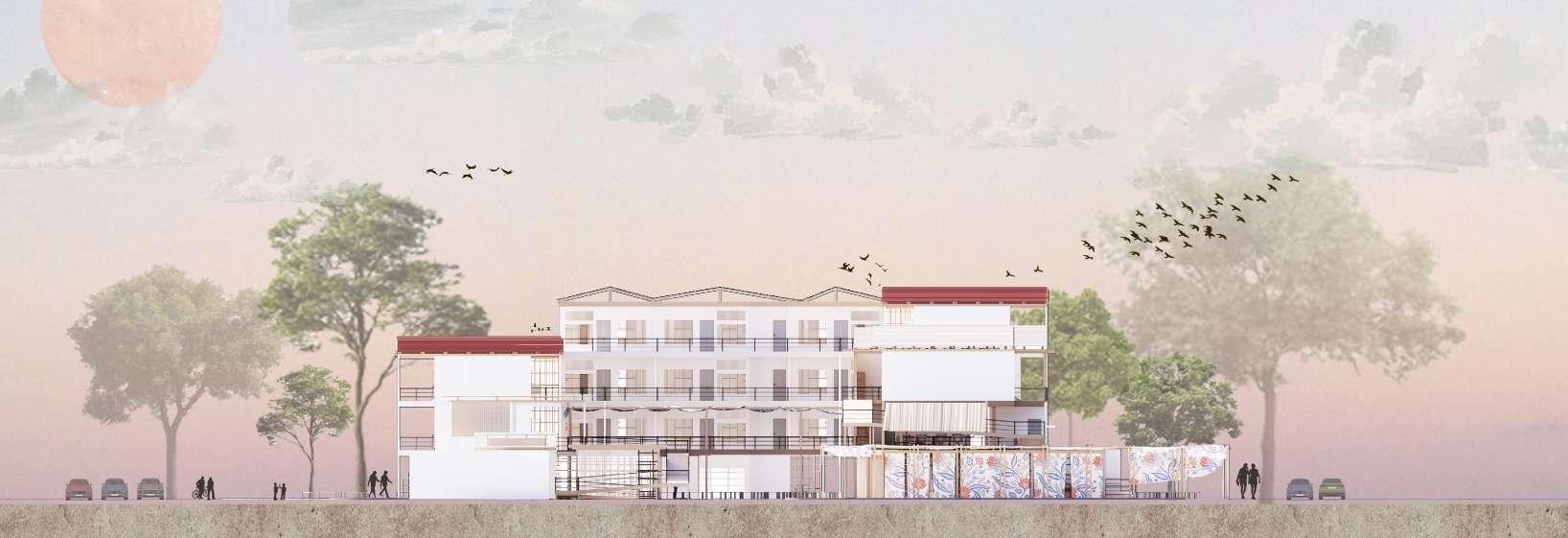
Ground Floor Plan
Housing type 1 and 2
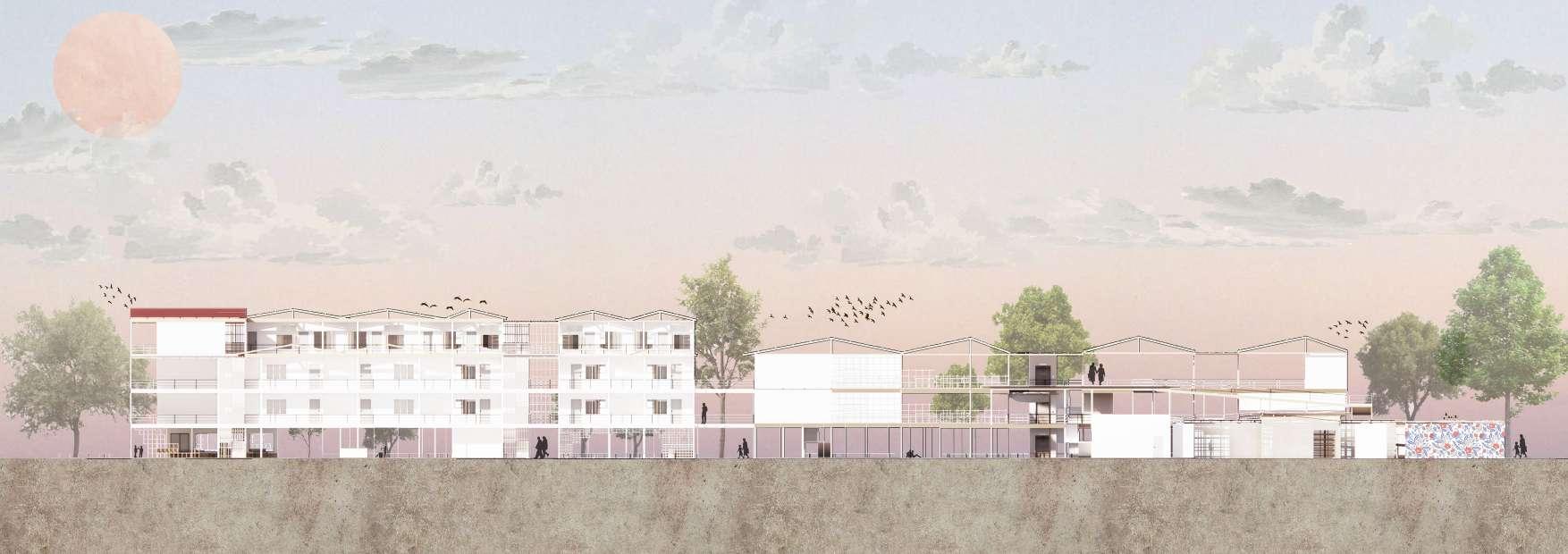
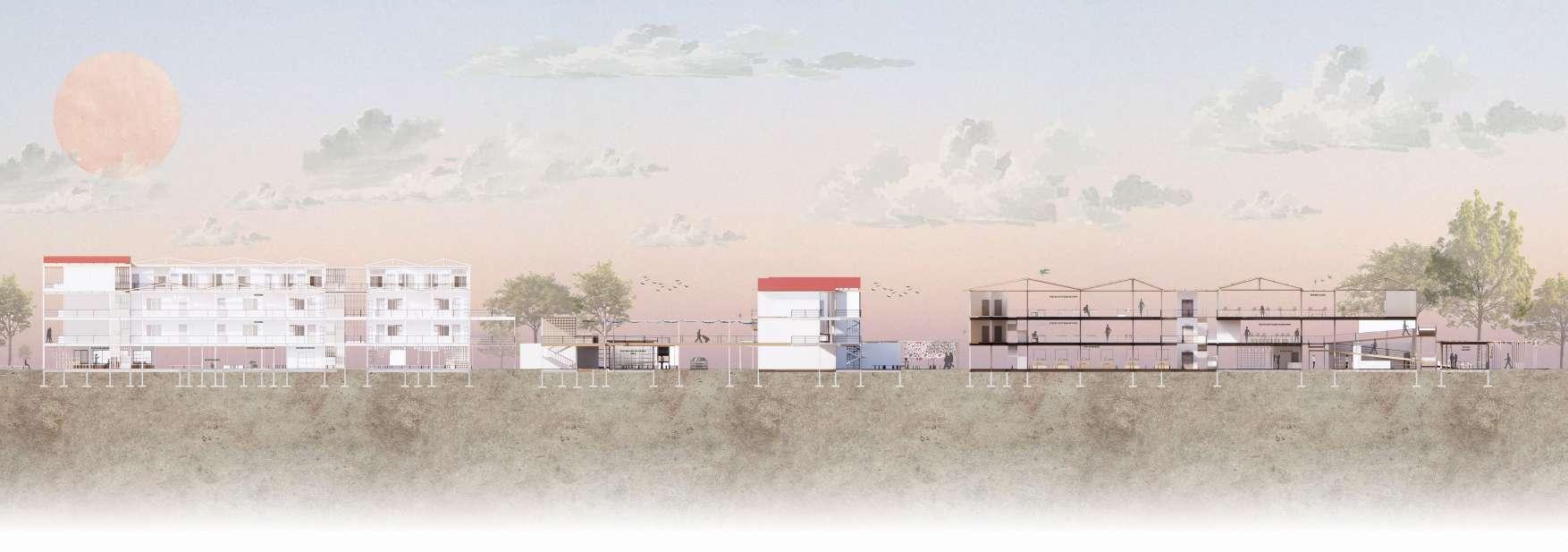
Section X-X’ Section X-X’ Section Y-Y’
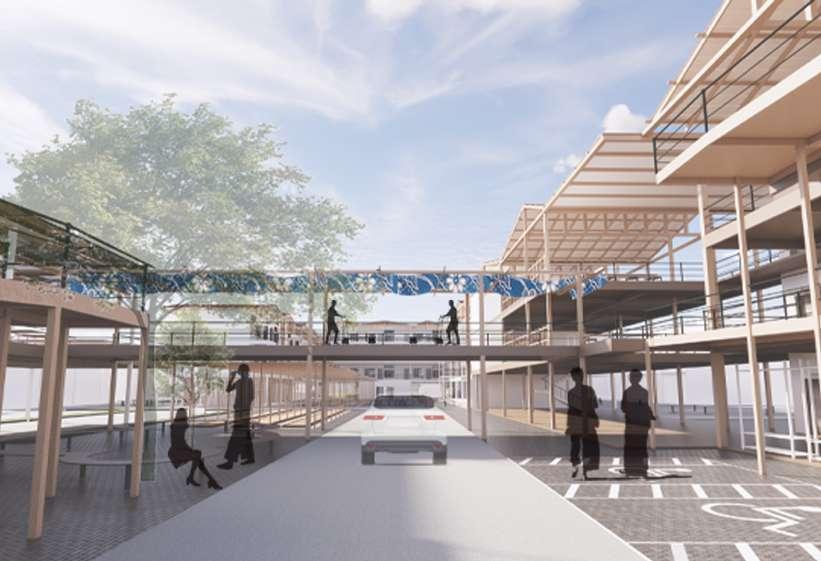
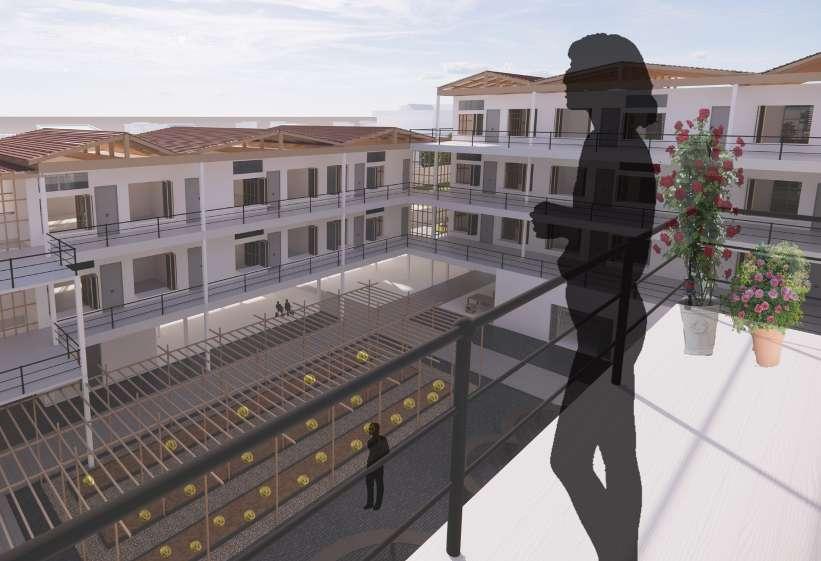
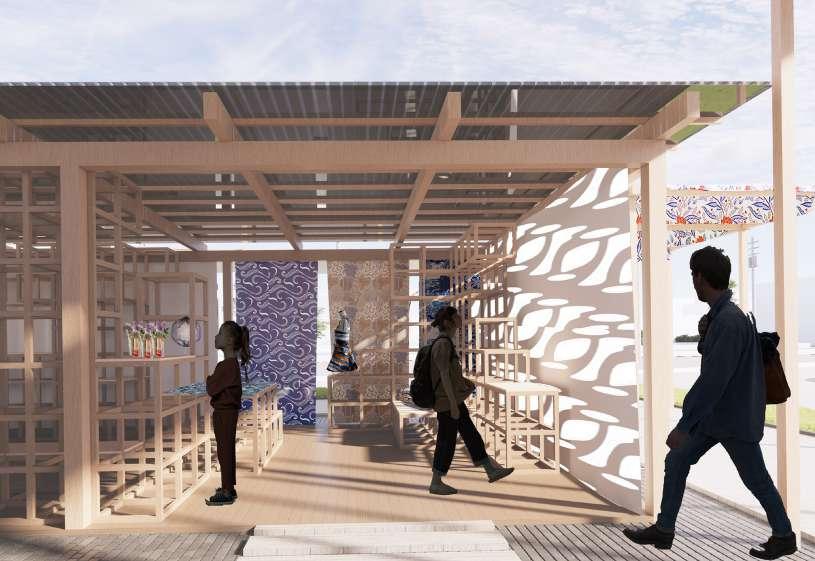
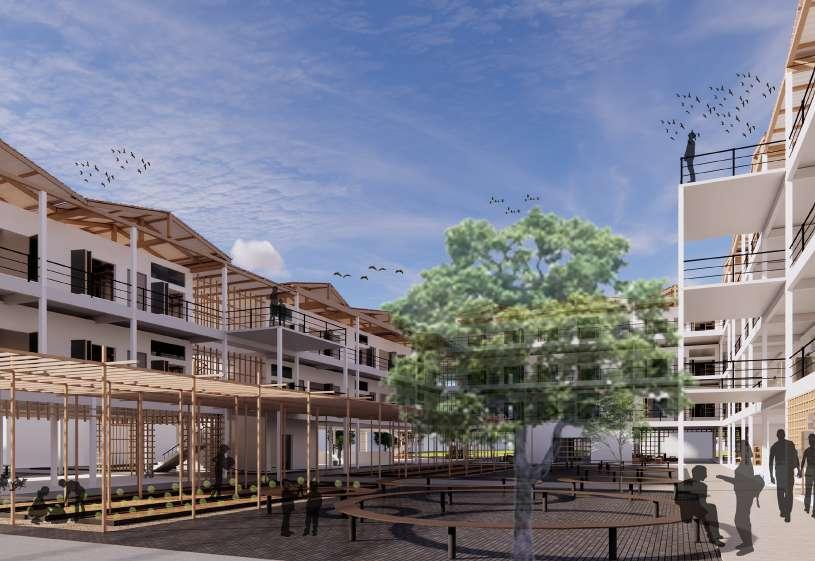
TEXTILE COTTAGE INDUSTRY
TEXTILE GALLERY

02. DRAWINGS

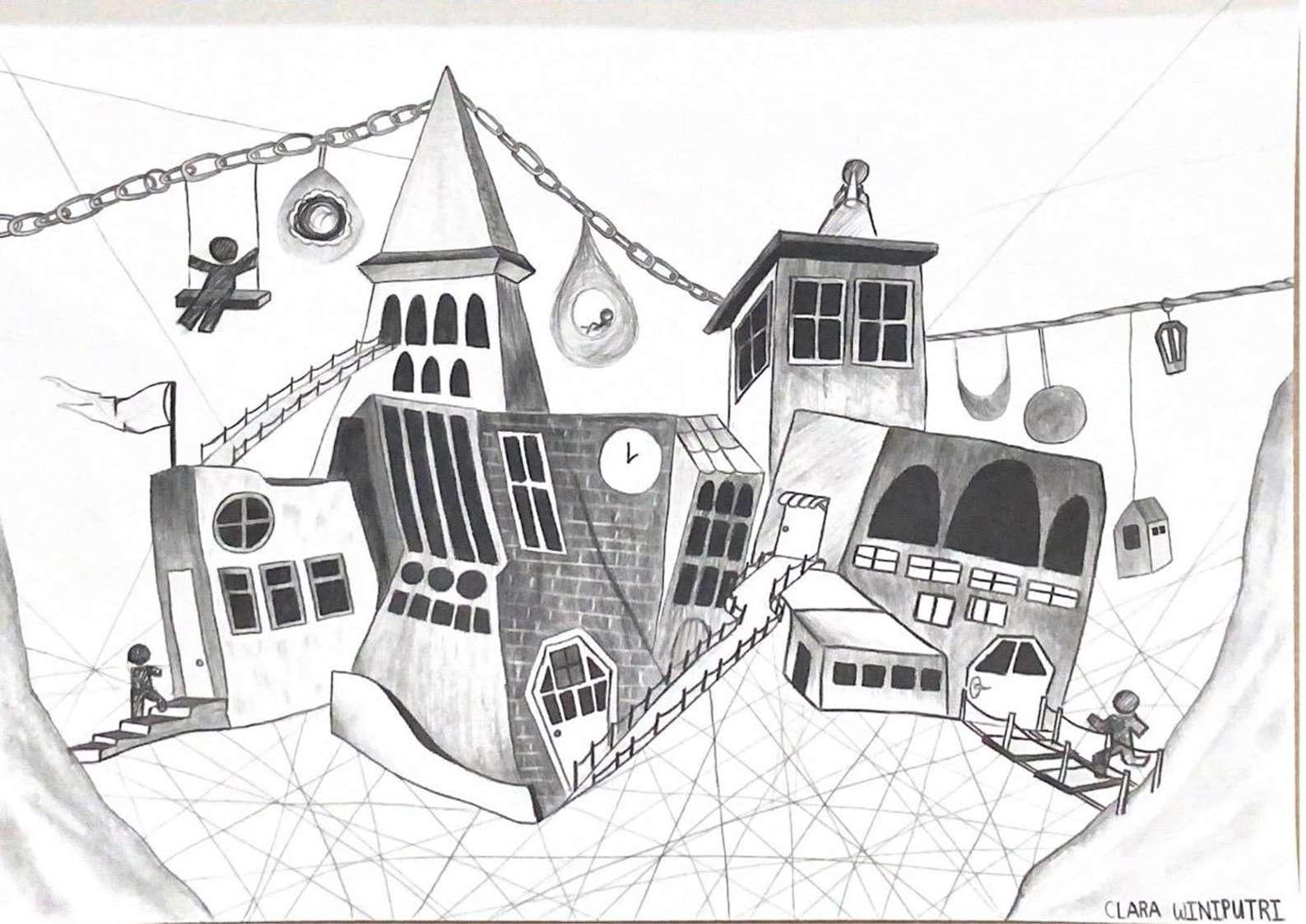
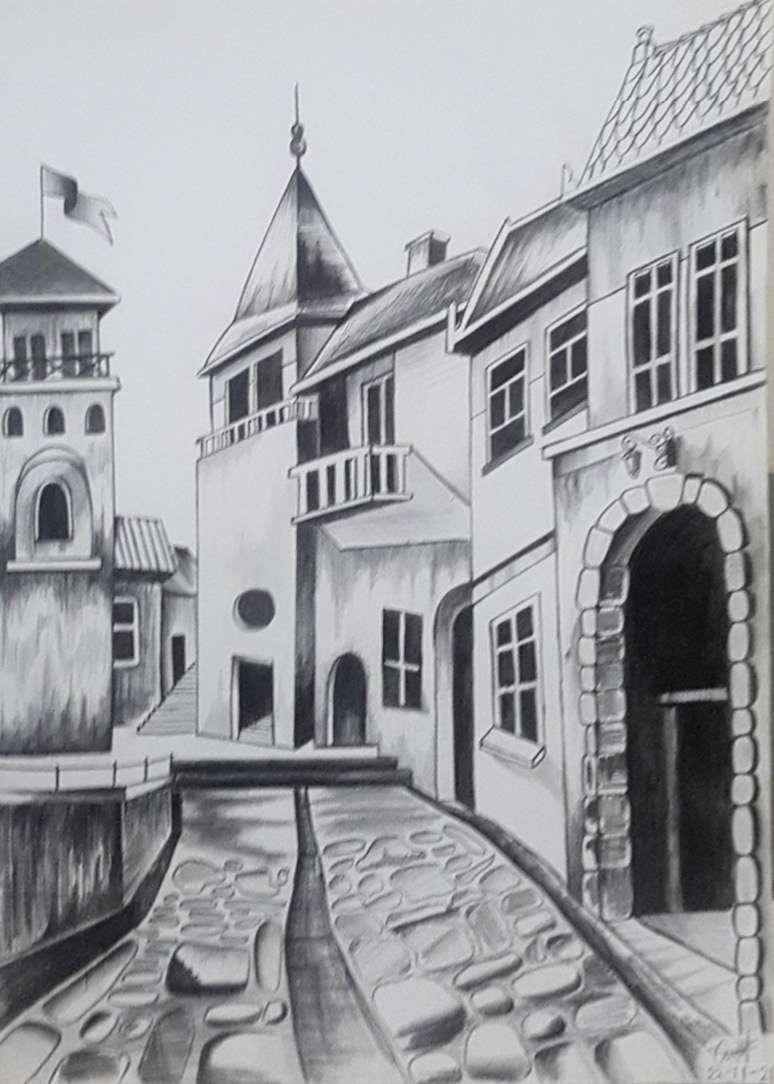
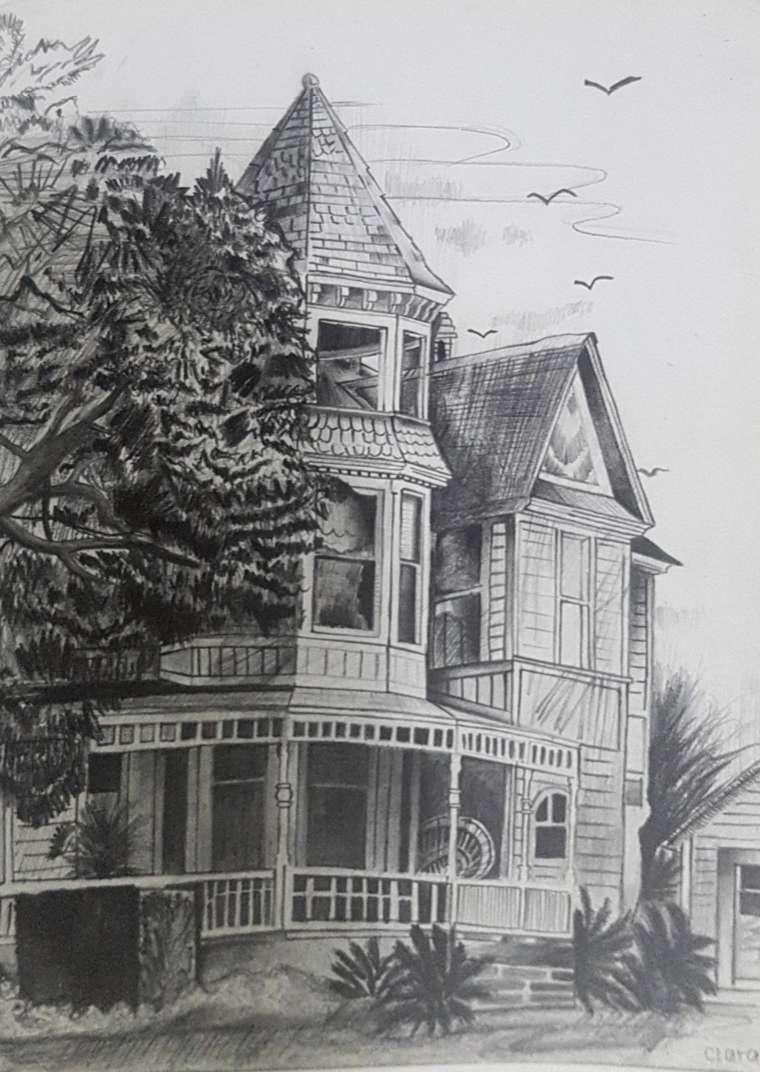
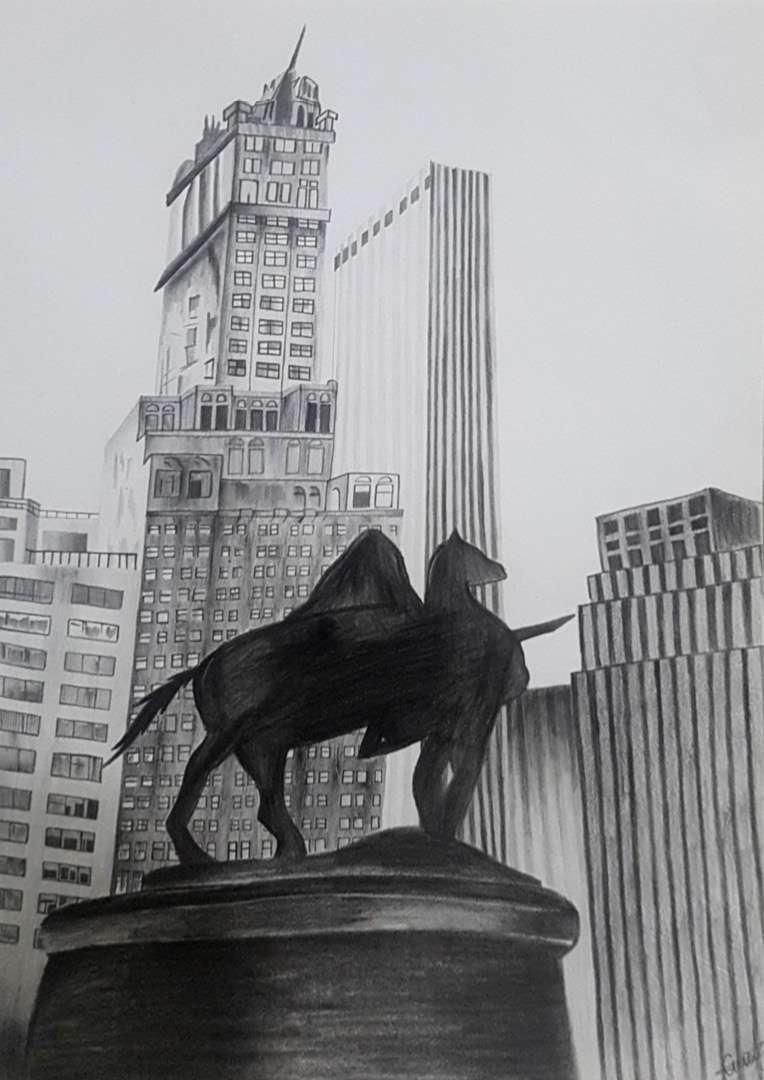
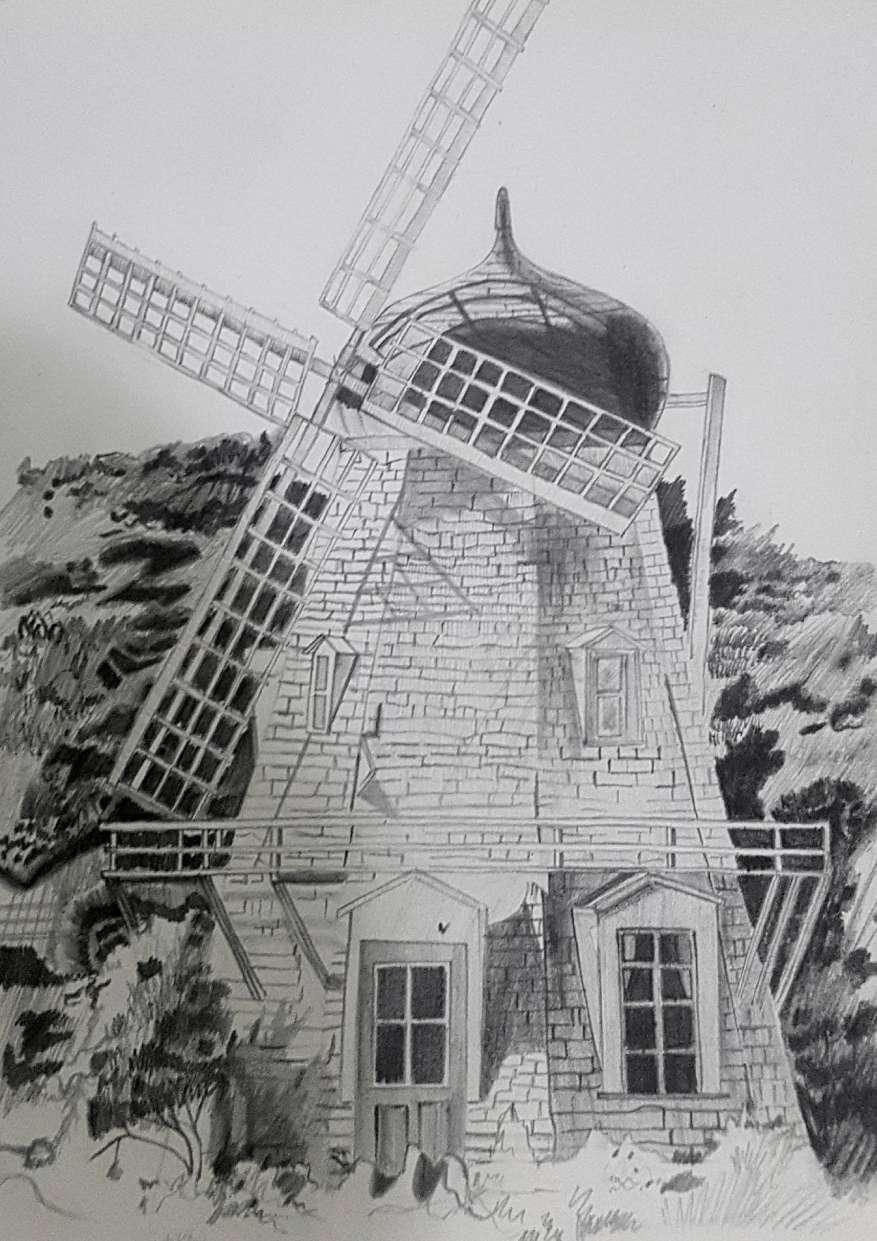
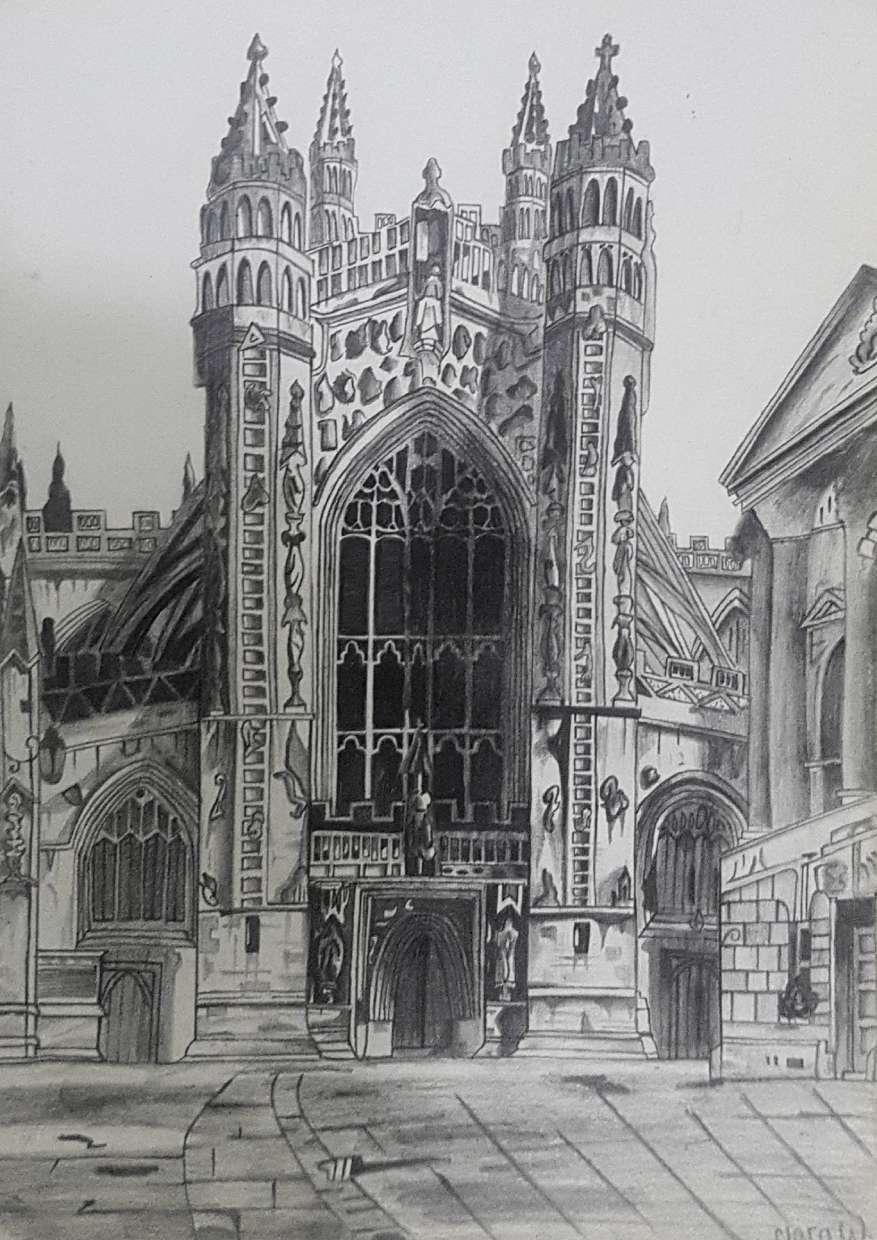
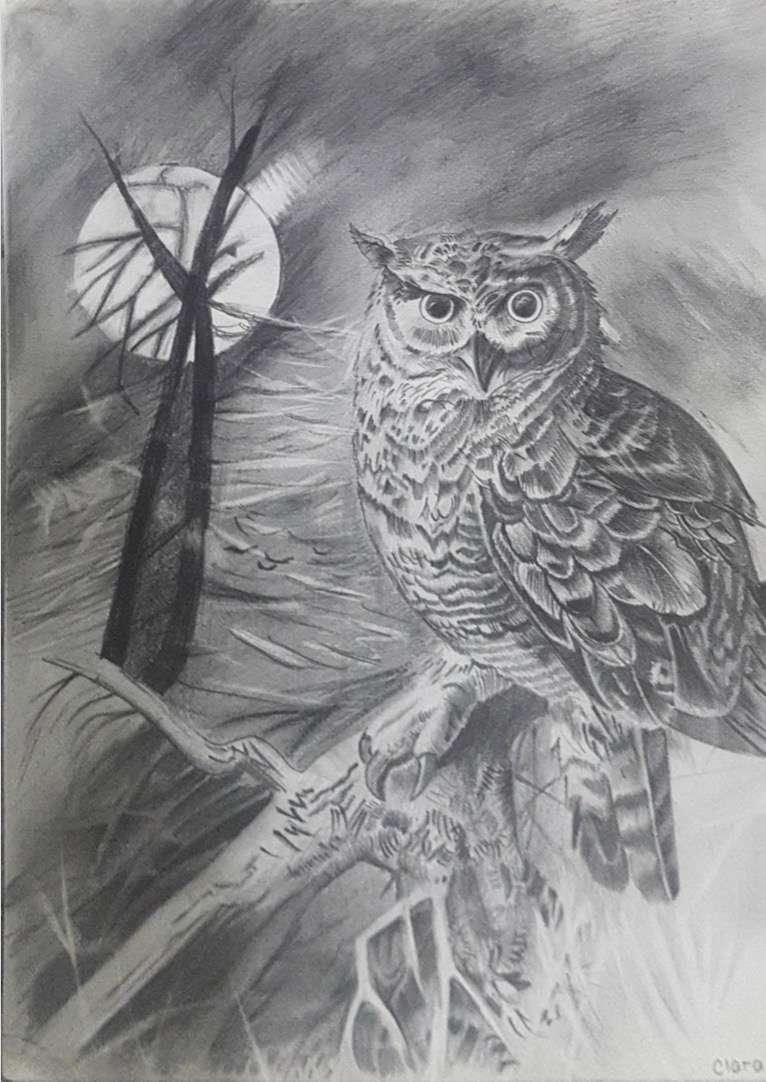
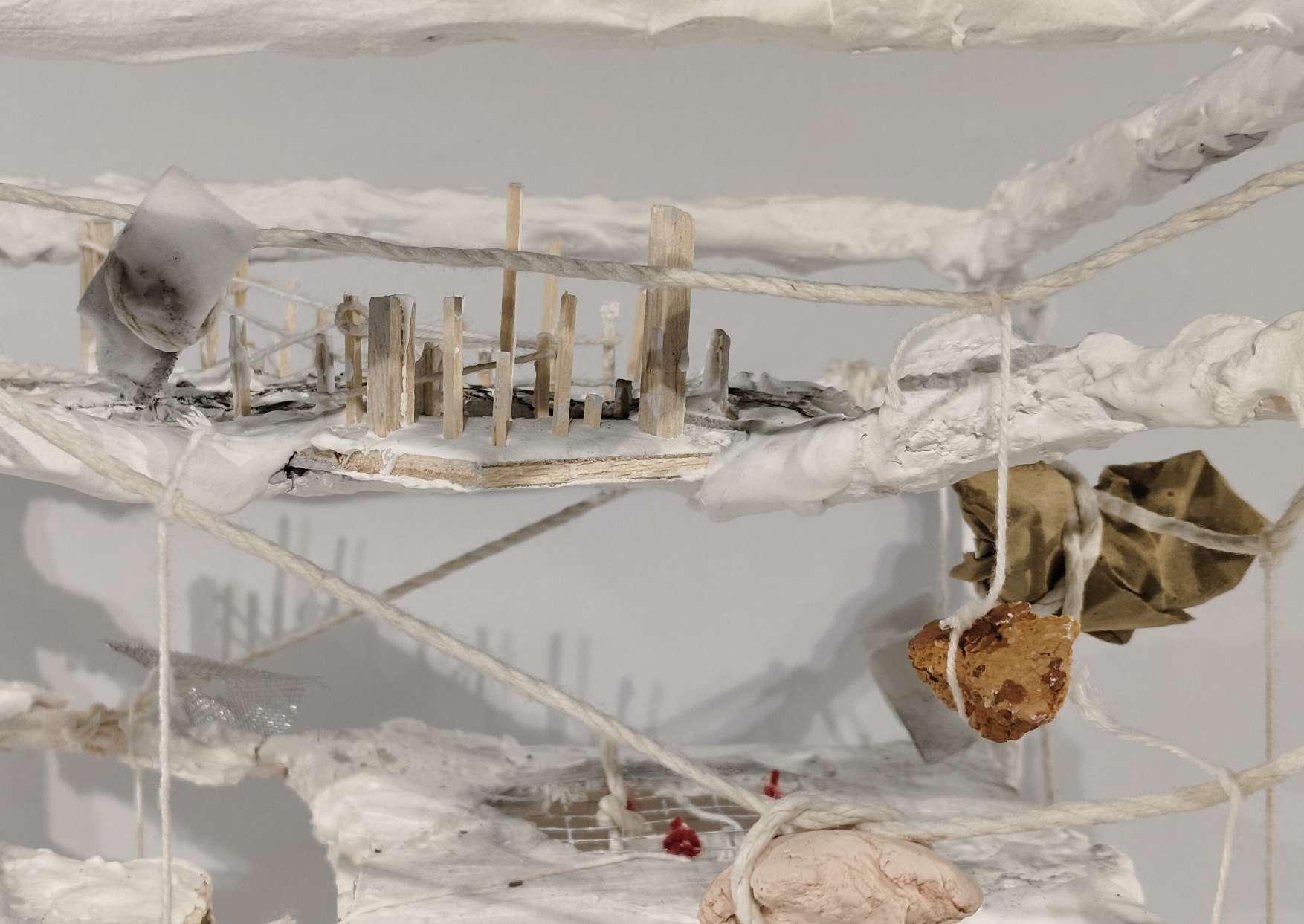
03. MODEL-MAKING
A Room to Rest
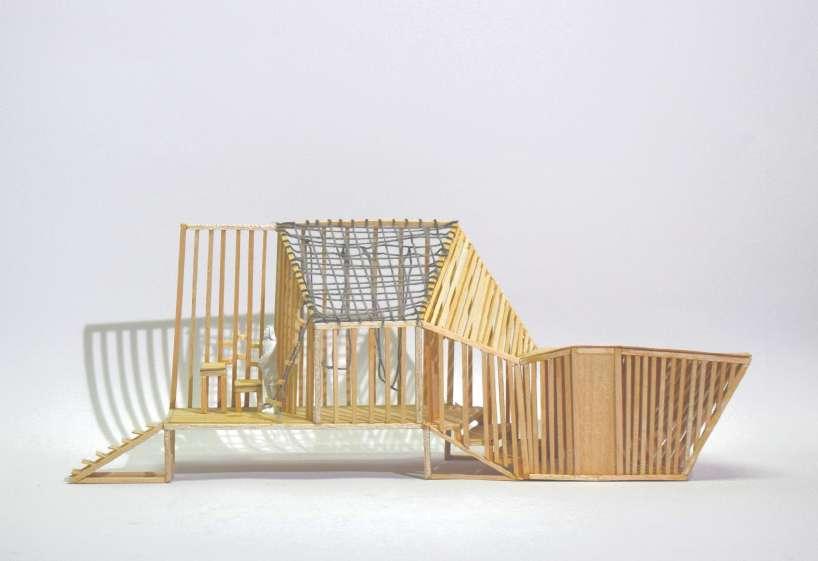
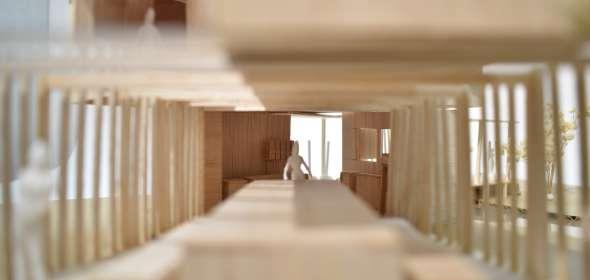
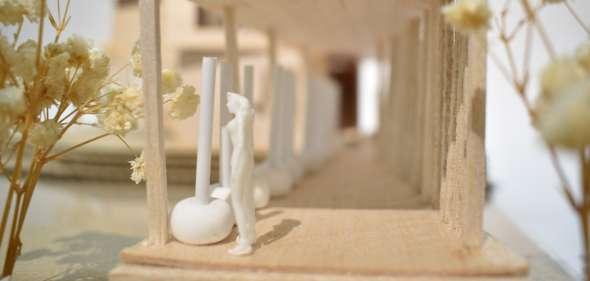
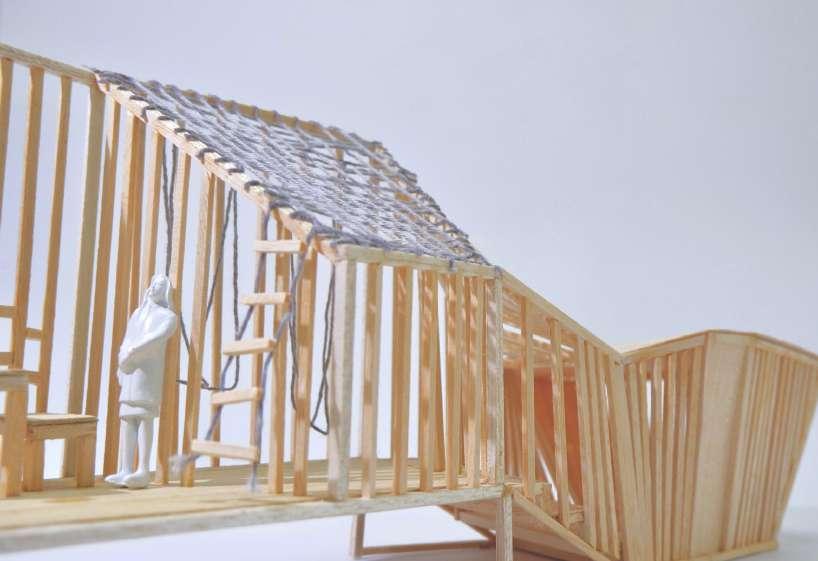
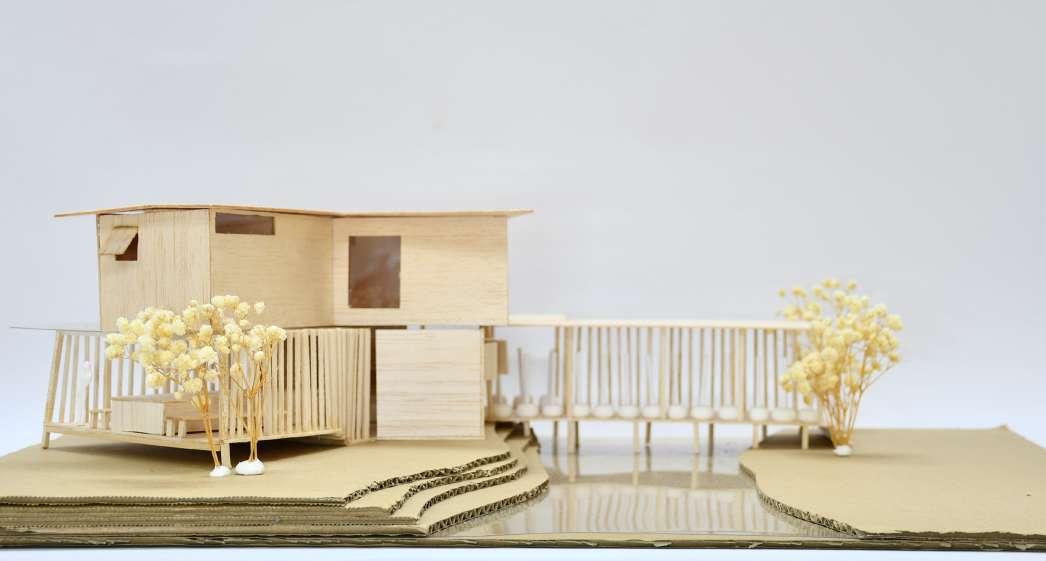
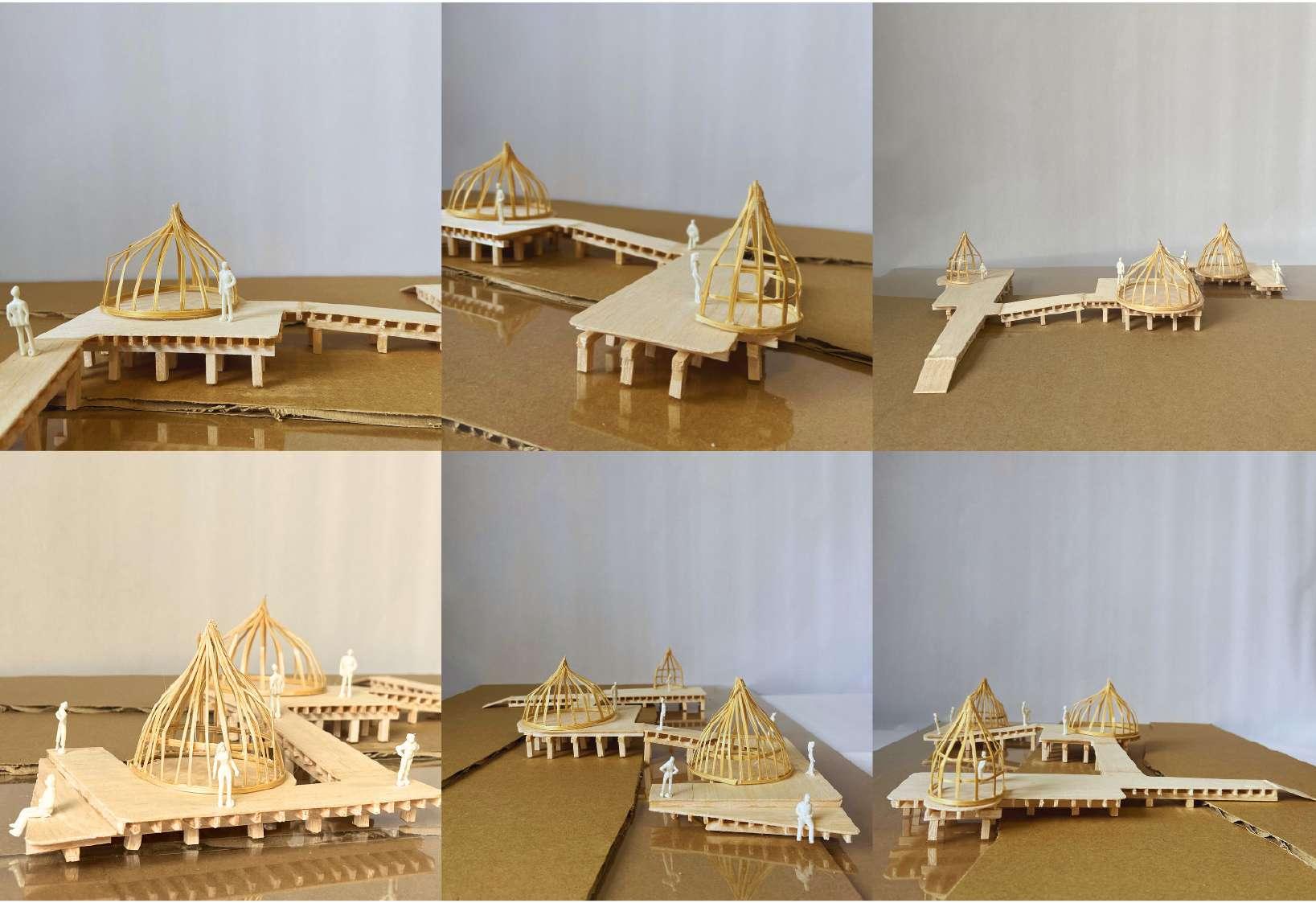
Experiencing : The Mangrove
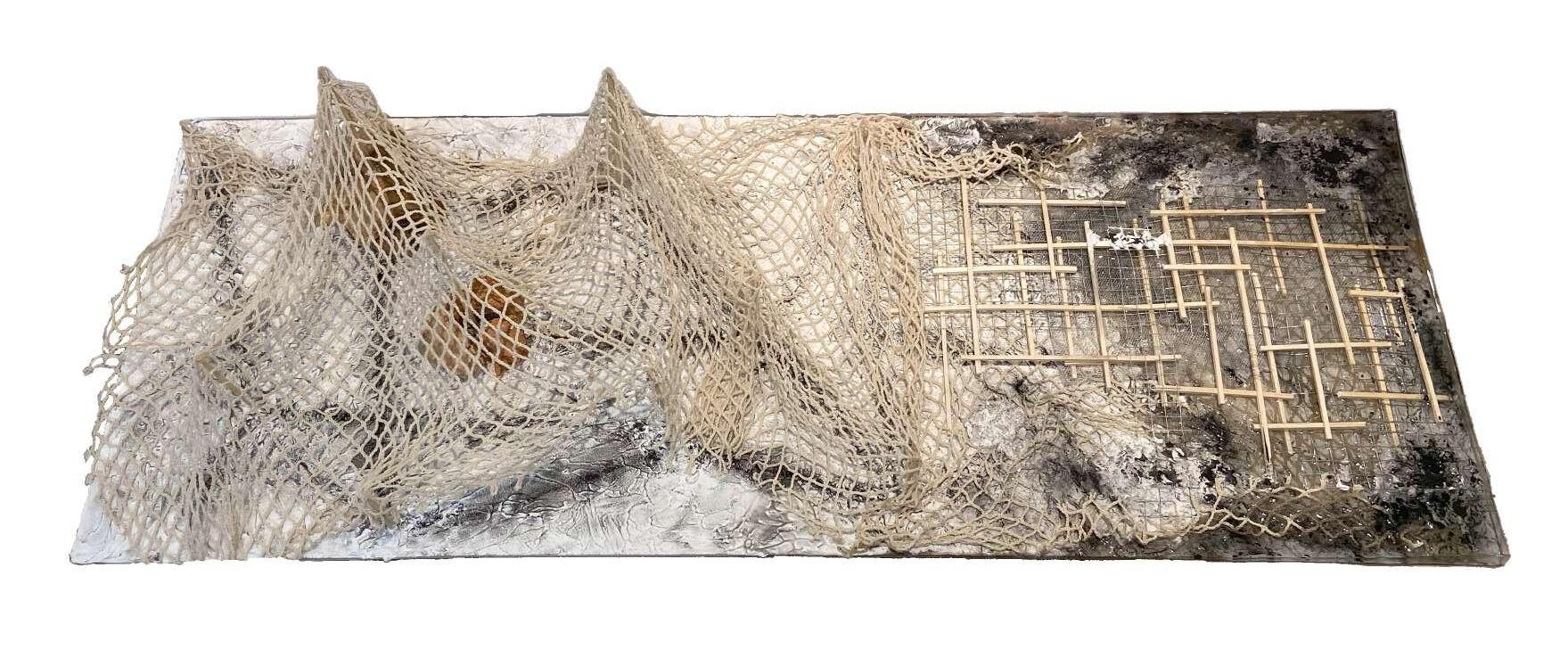
INTERWEAVING GENERATIONS
In a home where two generations live, One protects while the other learns, A bond grows strong with shared delight, Yet old ways guide the family’s light.
Younger hearts may feel held back, In spaces where their hopes are framed. Yet through the bonds of age and care, Interaction brings them near.
Contrasting thoughts may cross and meet, Acceptance helps us find our way, In quiet moments, hearts connect, Creating ties that gently stay.
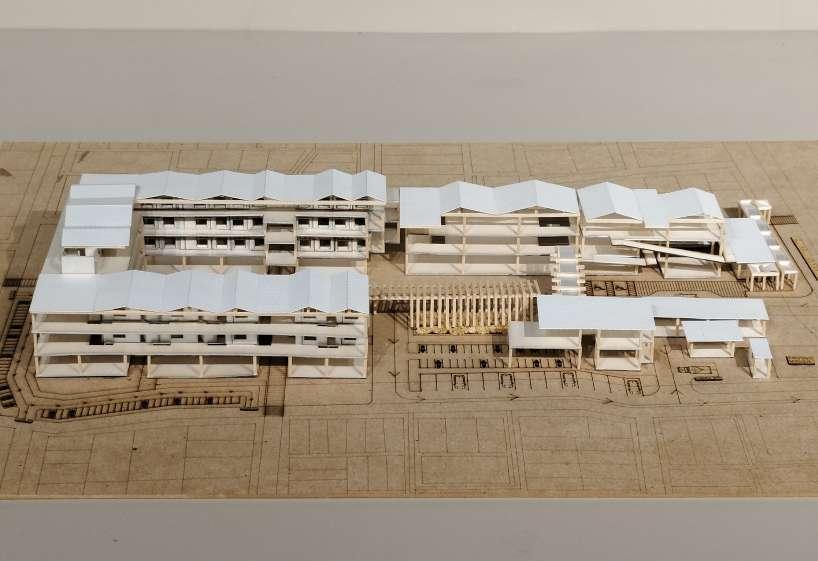
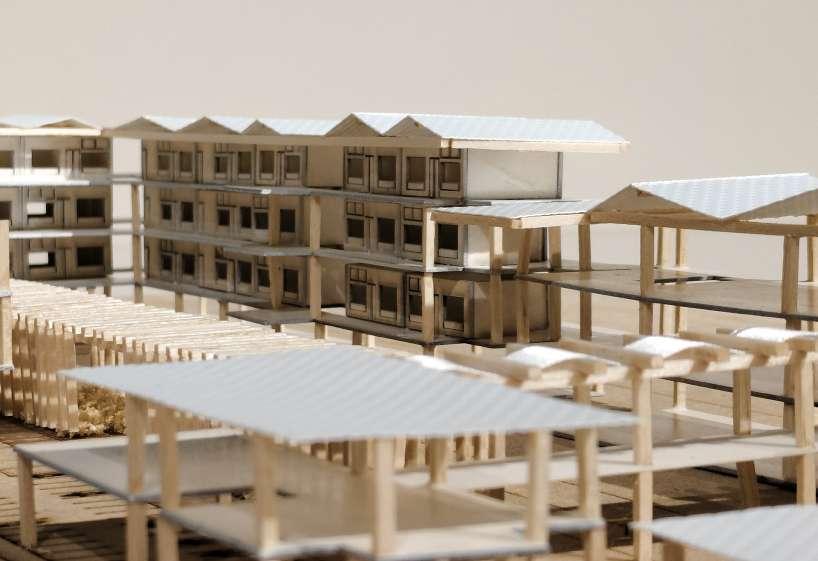
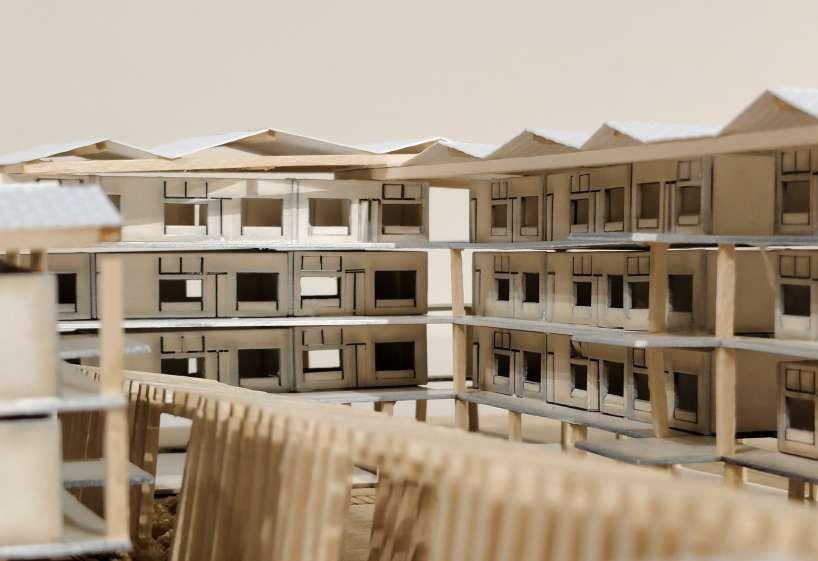
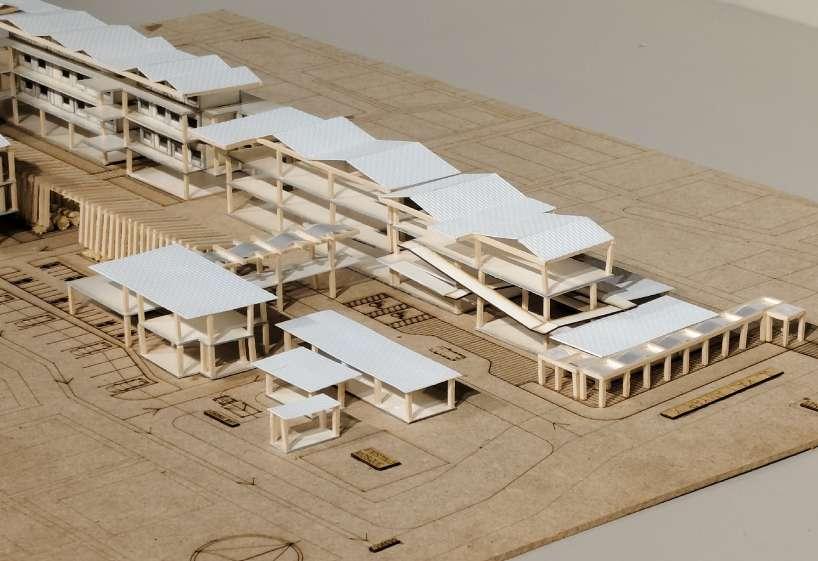
RURIK (Rumah Pabrik)
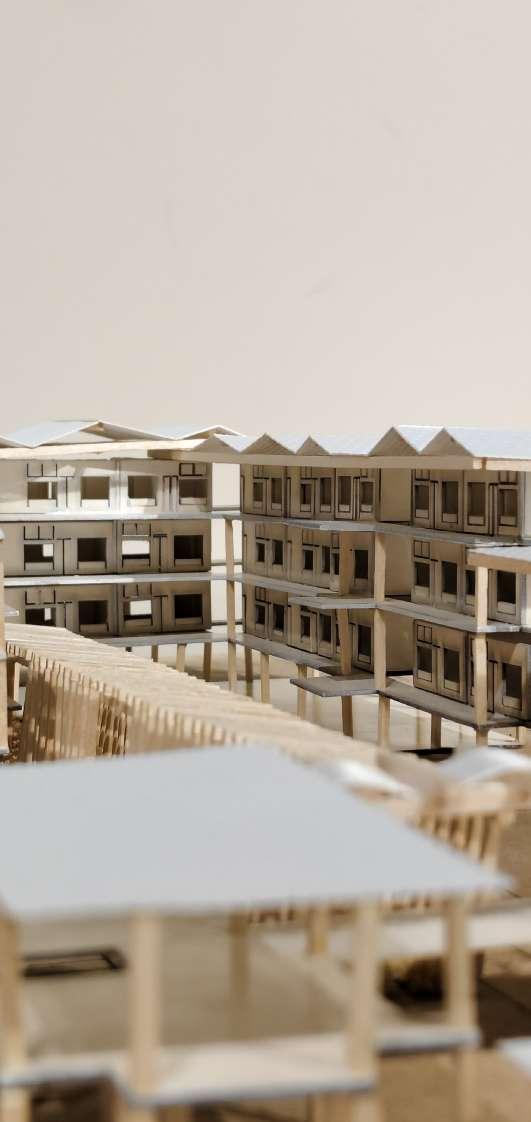
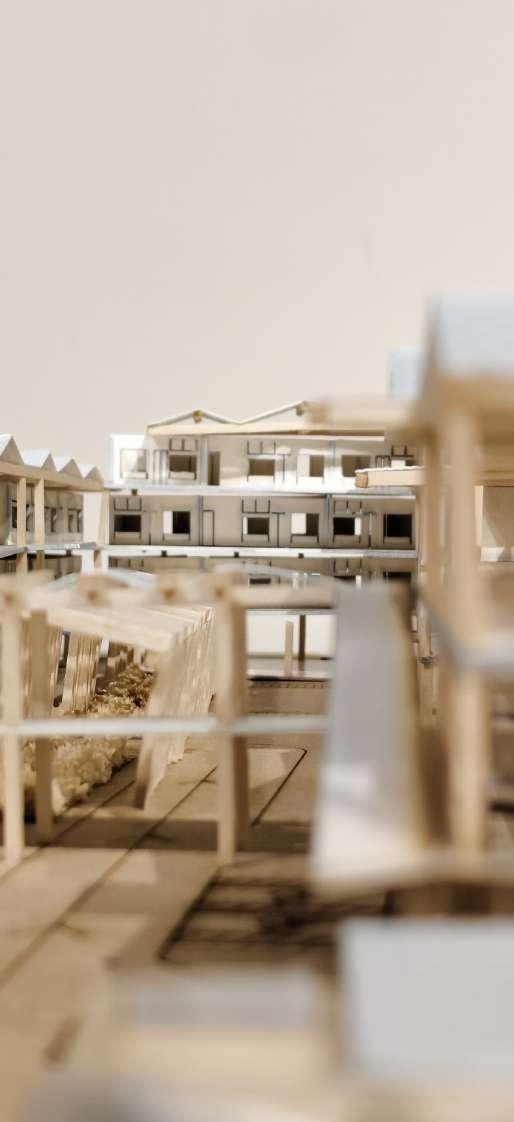
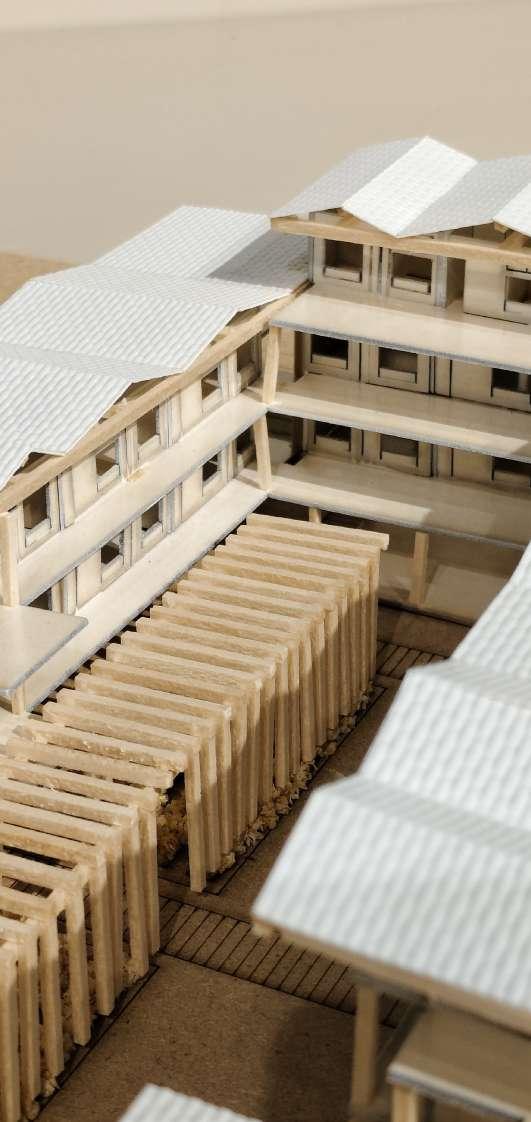
RURIK (Rumah Pabrik)
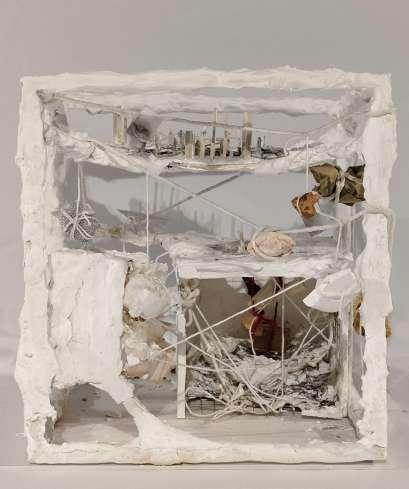
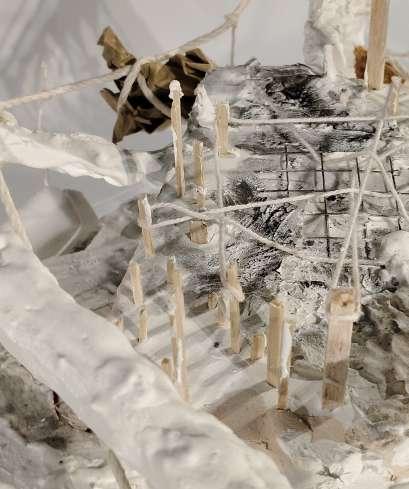
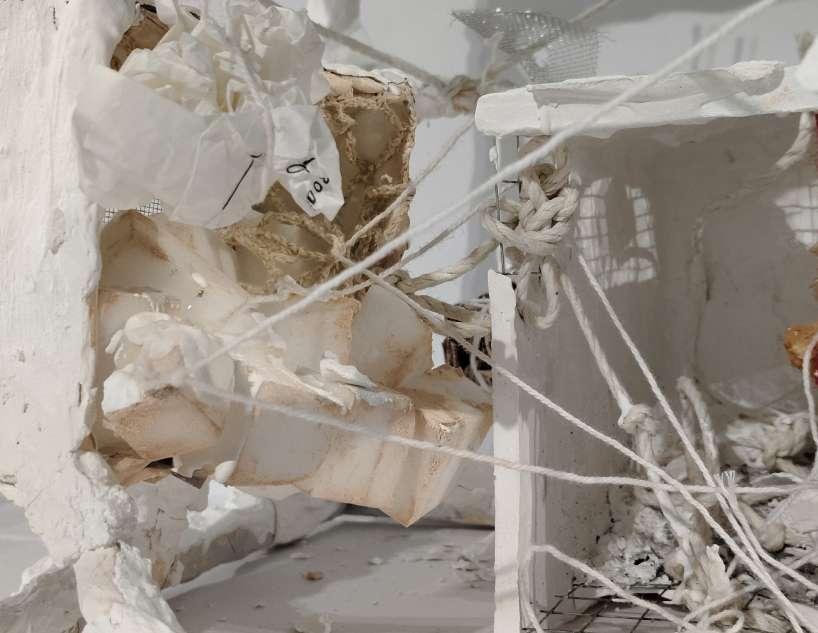
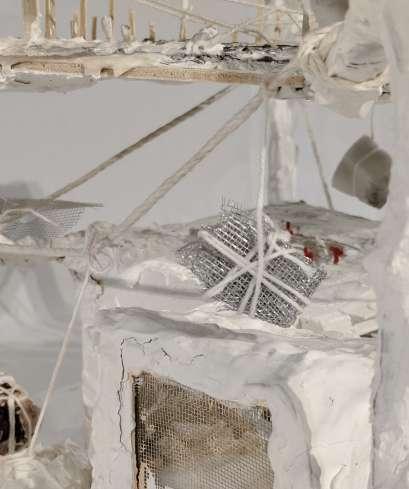
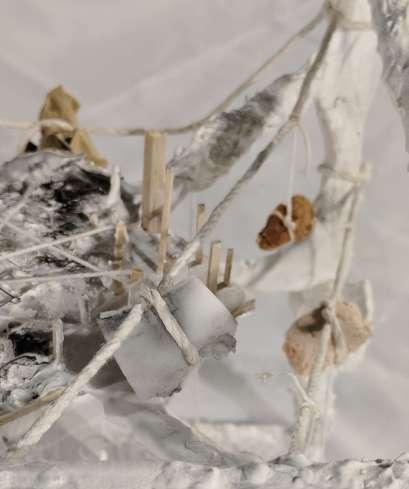
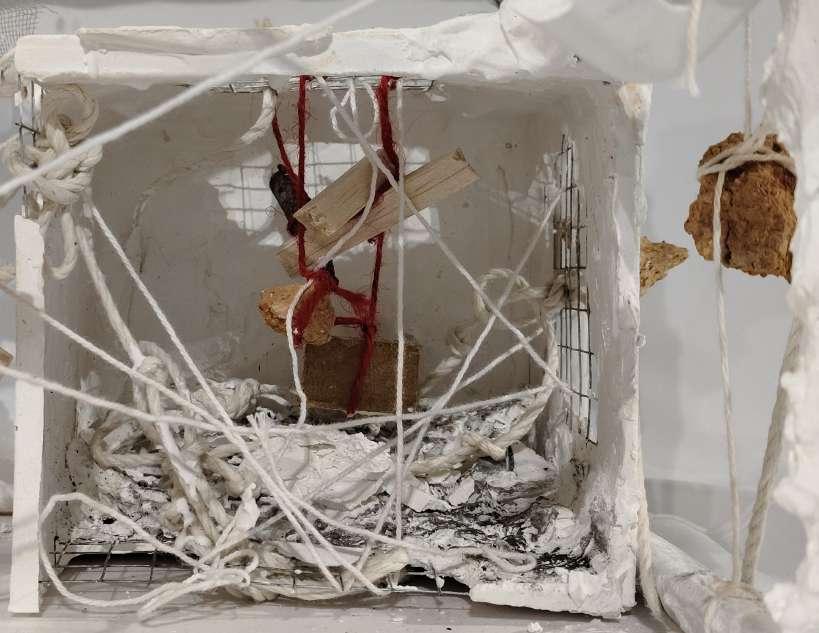
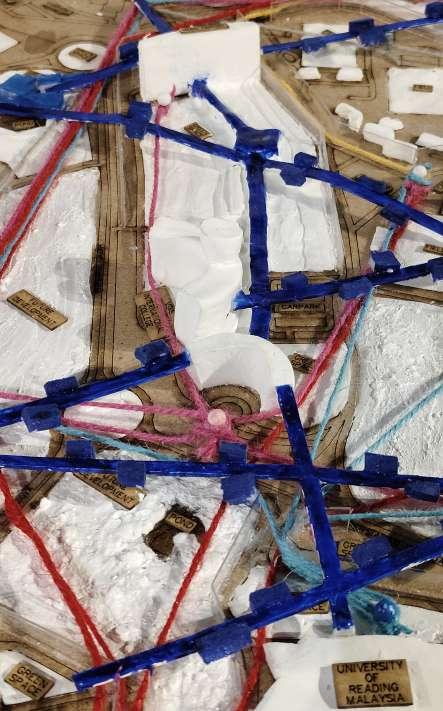
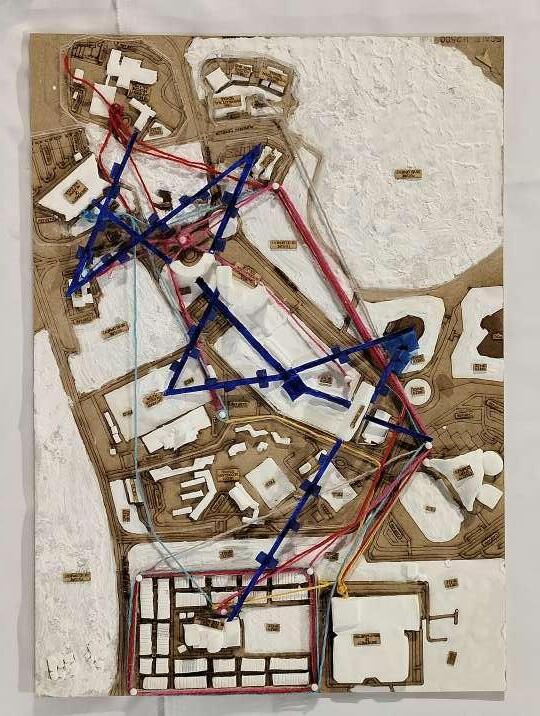
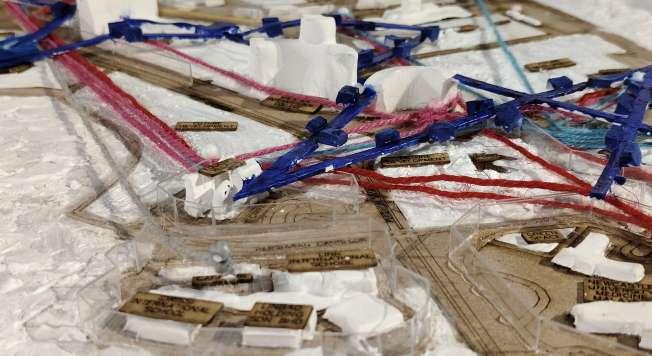
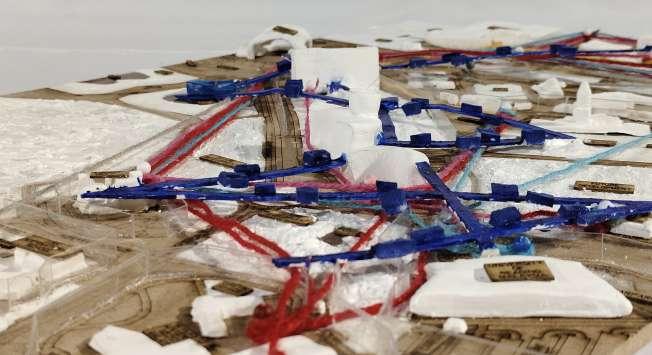

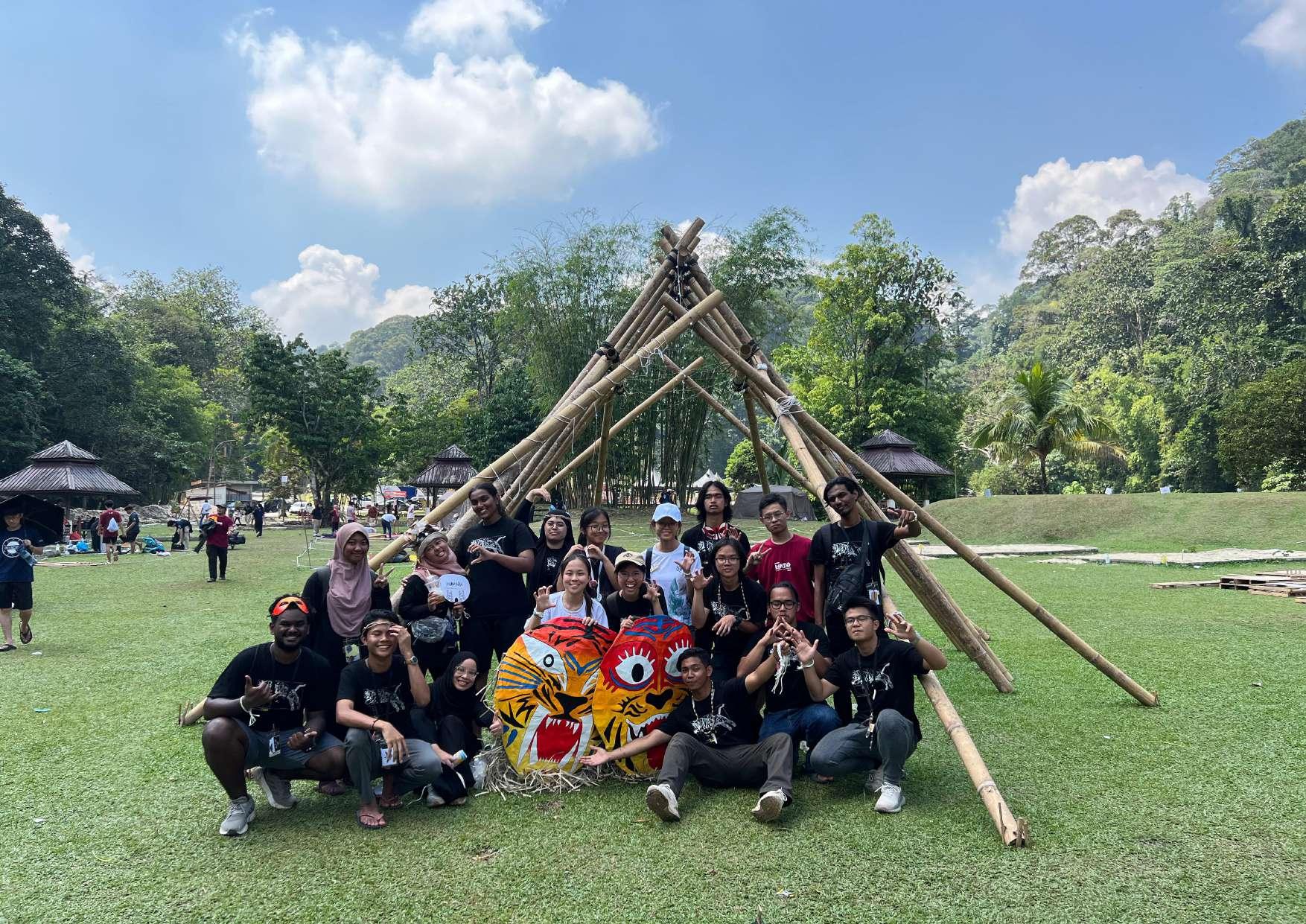
04. PROJECTS/ VOLUNTEER
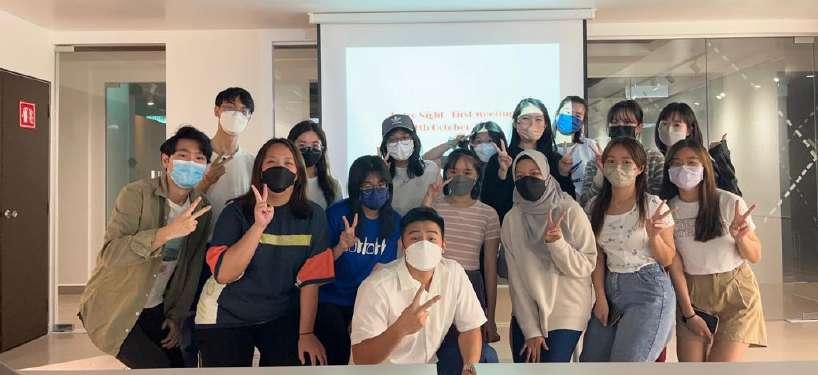

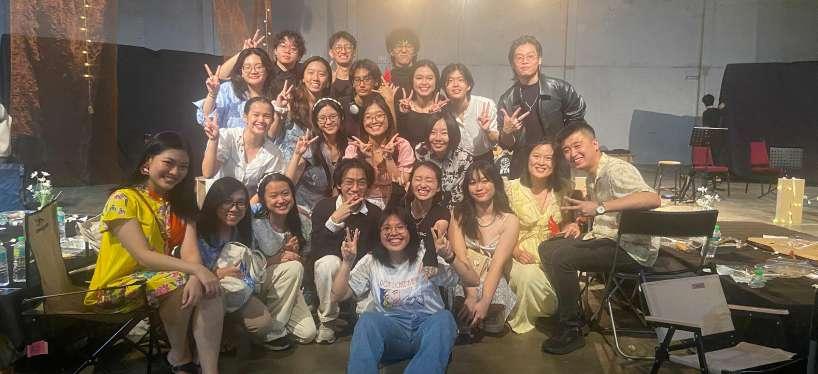
AIS
(Architecture Interior Surveying)
Architecture Interior Surveying (AIS) is a student-led club under UCSI University’s School of Architecture and Built Environment (SABE), dedicated to nurturing leadership, collaboration, and initiative among architecture and interior architecture students. AIS organizes various academic and social events throughout the year, from design-sharing sessions to large-scale gatherings like SABE Night.
As a member, I contributed for two consecutive years—first as an event committee member, where I was involved in planning, preparing logistics, and coordinating event-day operations. In my second year, I served as Lead Secretary, managing internal communication, scheduling, documentation, and liaising with university departments and external collaborators. Through both roles, I developed strong organizational, communication, and leadership skills while actively contributing to the success of the club’s events and initiatives.
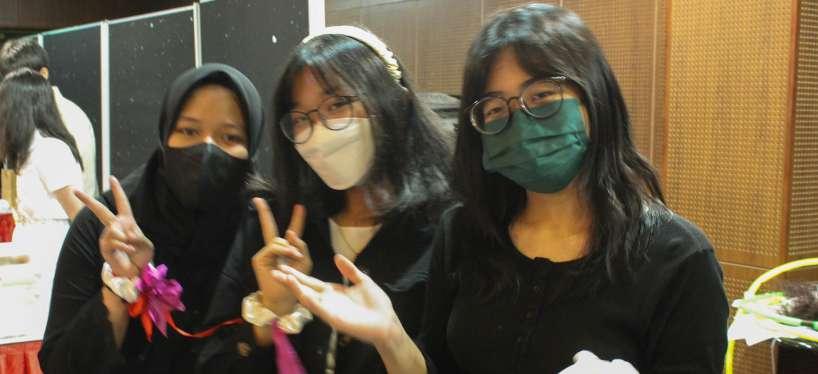
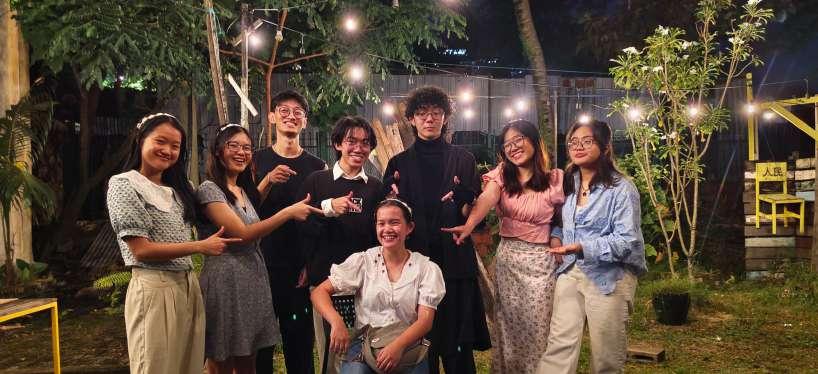
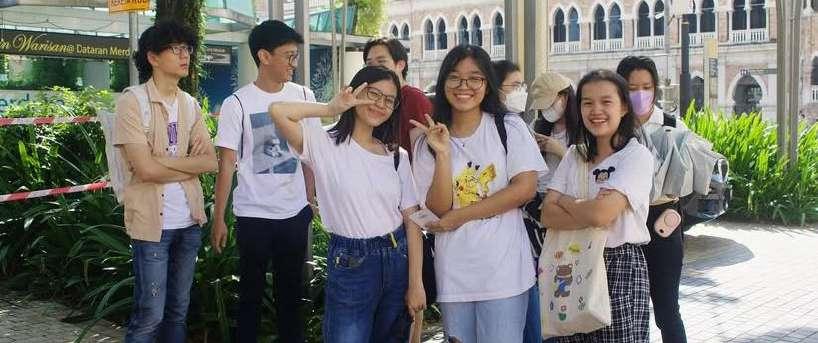
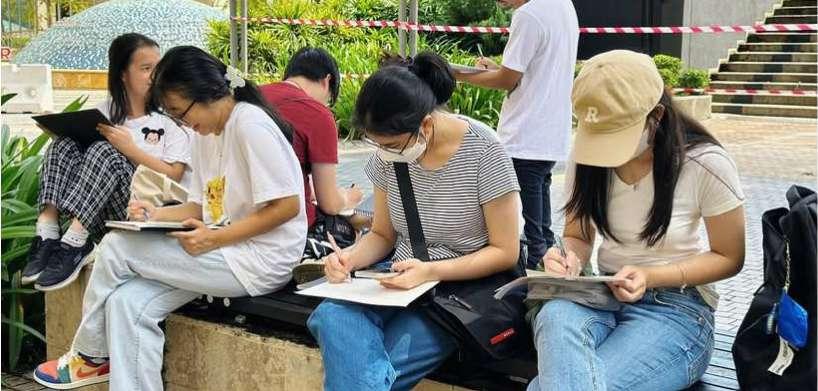
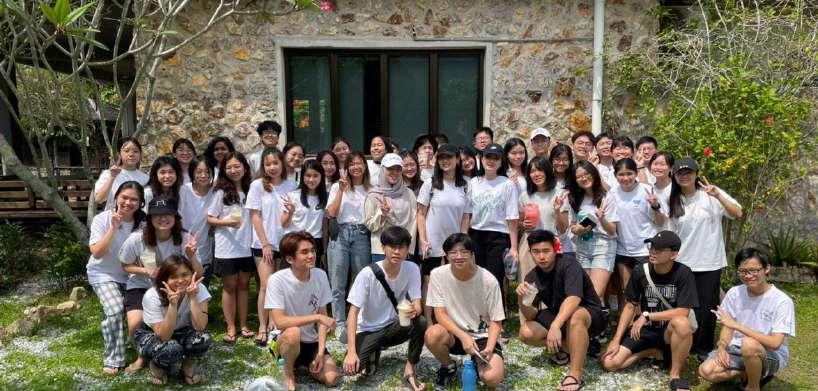
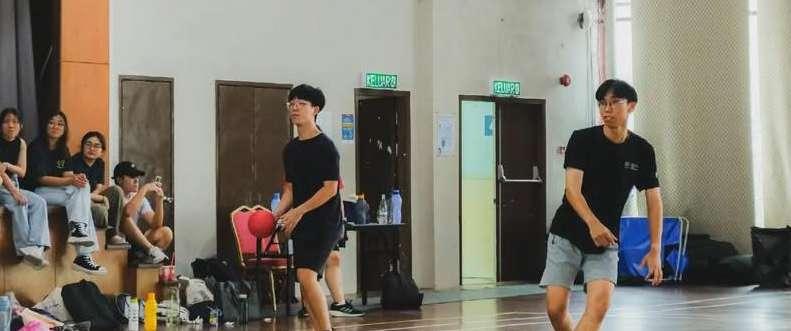
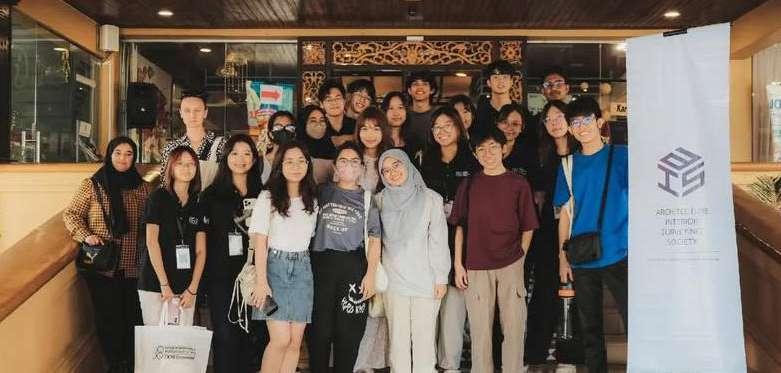
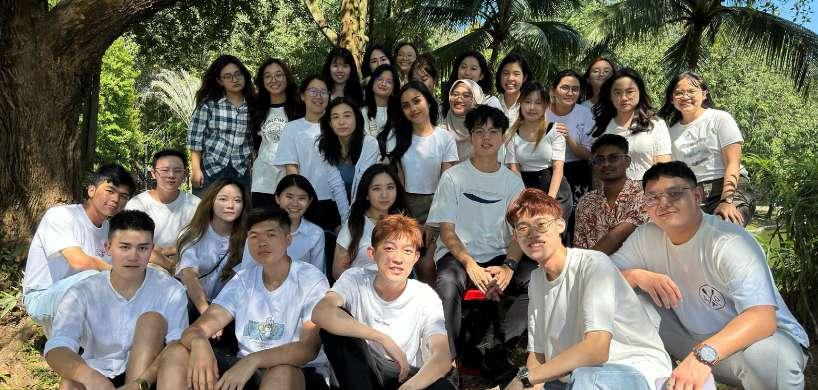
KAIS
As the host university for the 34th Architectural Student Workshop 2023, UCSI led the organization of a national event themed “REWIND,” which brought together architecture students from across Malaysia to explore innovative ideas in architecture while reconnecting with nature through a campingstyle experience.
As Secretary, I was responsible for coordinating communication with participating universities and external collaborators, ensuring smooth and timely information flow. I managed internal meetings by handling scheduling, logistics, and documentation, while also maintaining thorough records of the event’s progress. My role was key in supporting the administrative framework that enabled the successful planning and execution of competitions, programs, and gatherings throughout the workshop.
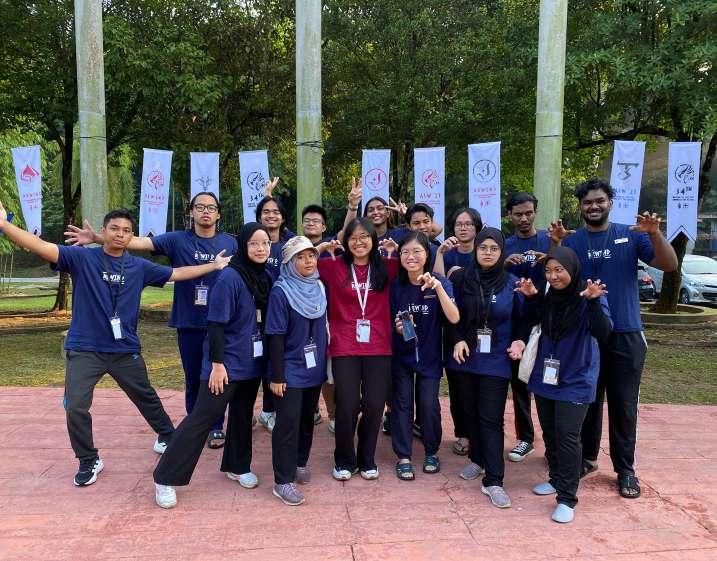
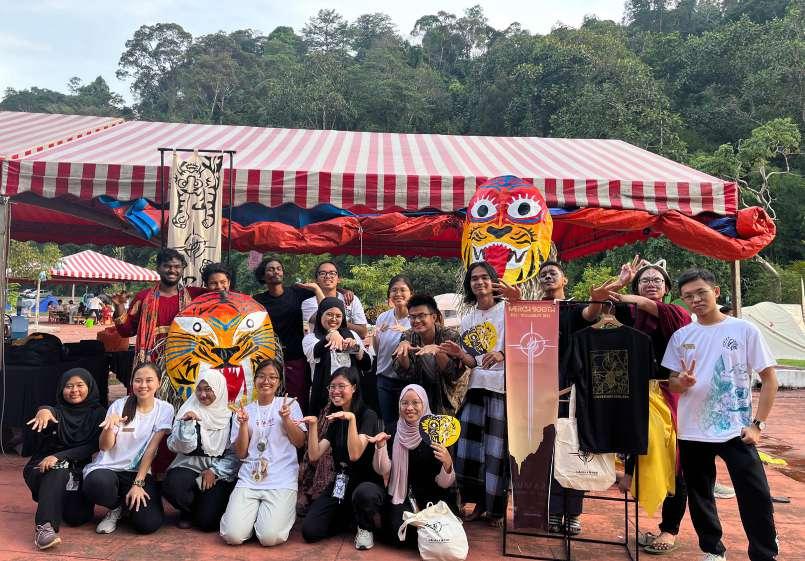
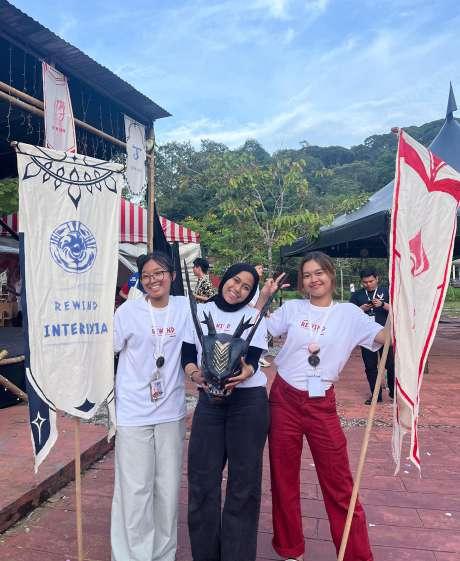
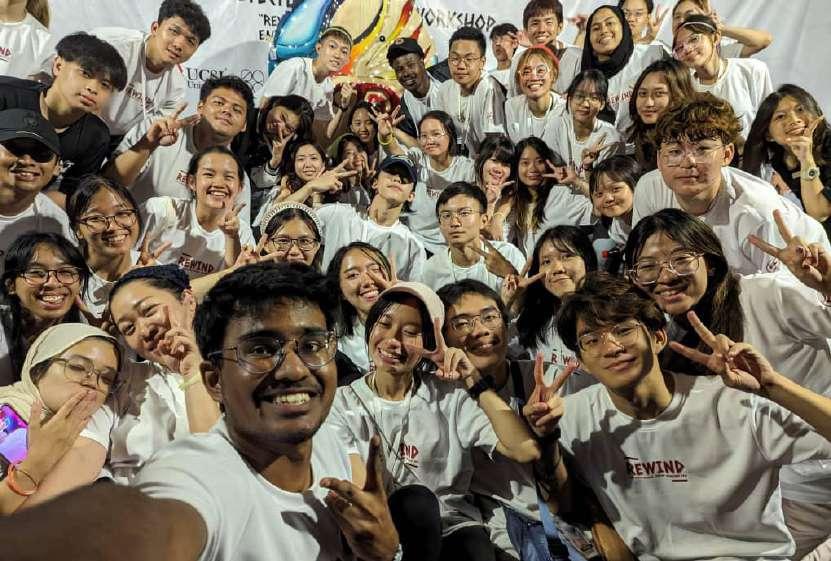
KAIS -REWIND ‘23
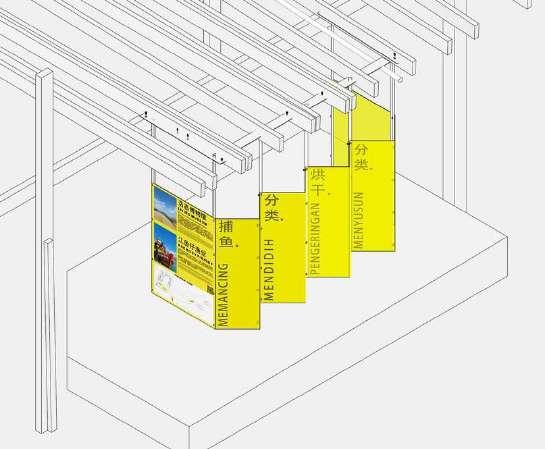
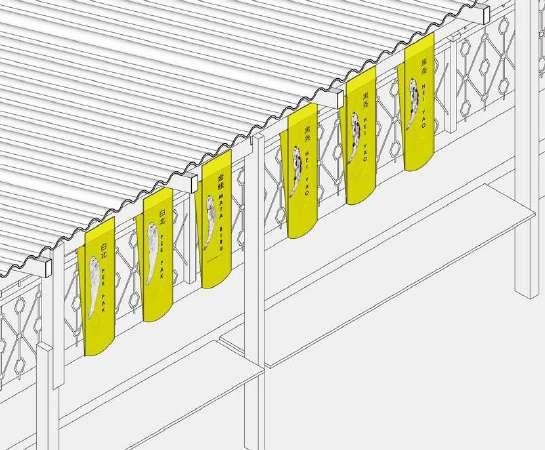
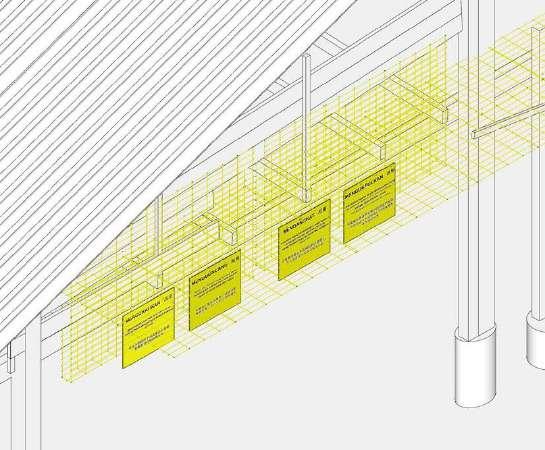
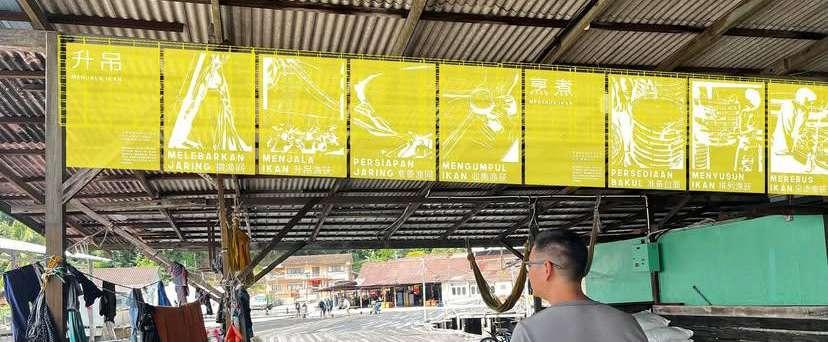
Montages
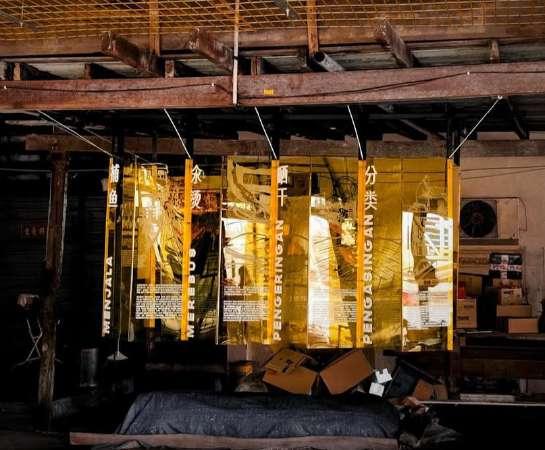
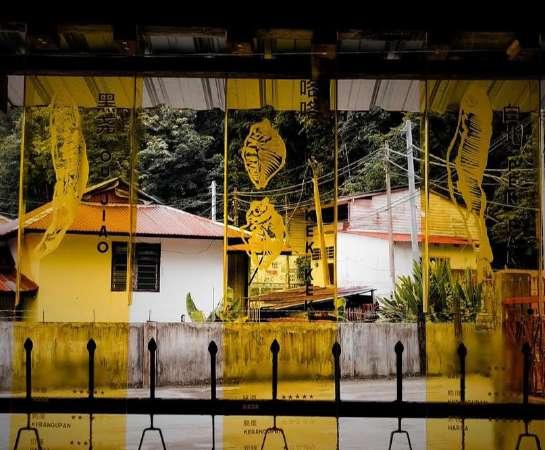
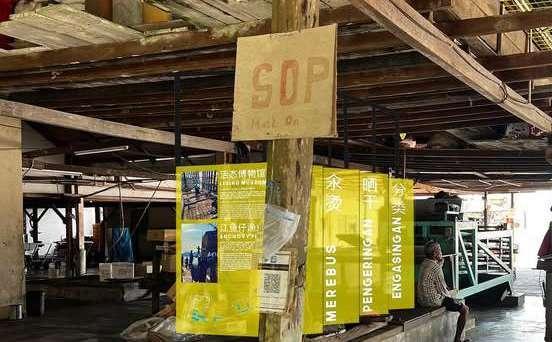
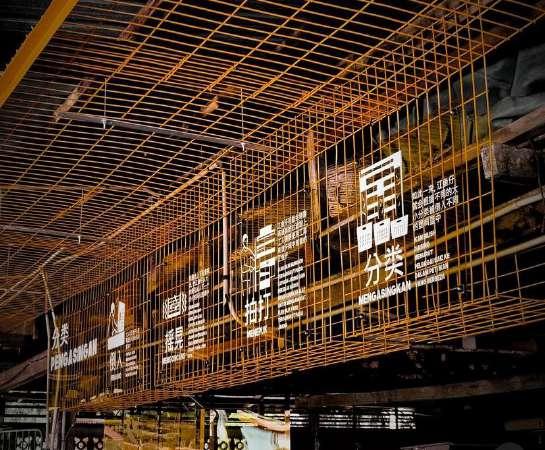
COLLLAB
colllab is a non-governmental organization (NGO) focused on research and design, with a strong emphasis on community engagement and cultural preservation. Their recent initiatives highlight the importance of collaborative work in both construction and design education. Projects span a diverse range—from hands-on community live builds to the development of construction documentation, archival efforts, and interactive workshops.
Unreel Pangkor is a project focused on preserving the cultural identity of a historic fishing village on Pangkor Island. It aims to safeguard traditional boat making and anchovy fisheries by creating a living museum that showcases and supports these trades. This space will serve as both an educational hub and a place for local artisans to continue their work, allowing visitors to engage with the crafts firsthand. By integrating preservation into daily life, Unreel Pangkor offers a sustainable model for heritage conservation, ensuring the island’s cultural legacy remains vibrant and relevant.
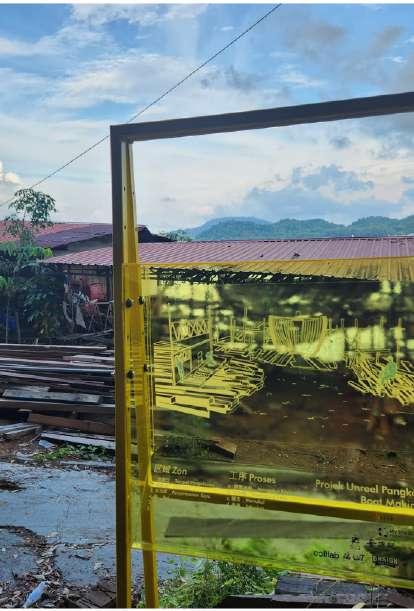
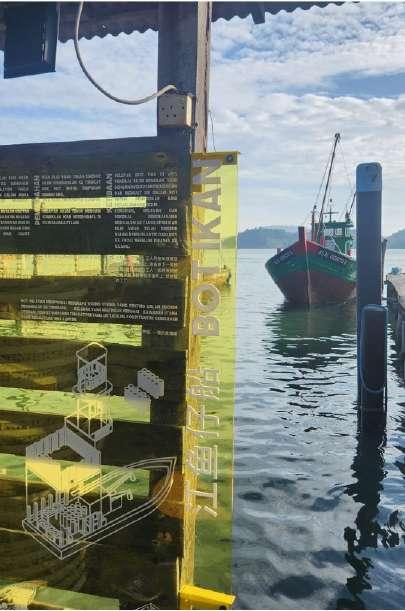

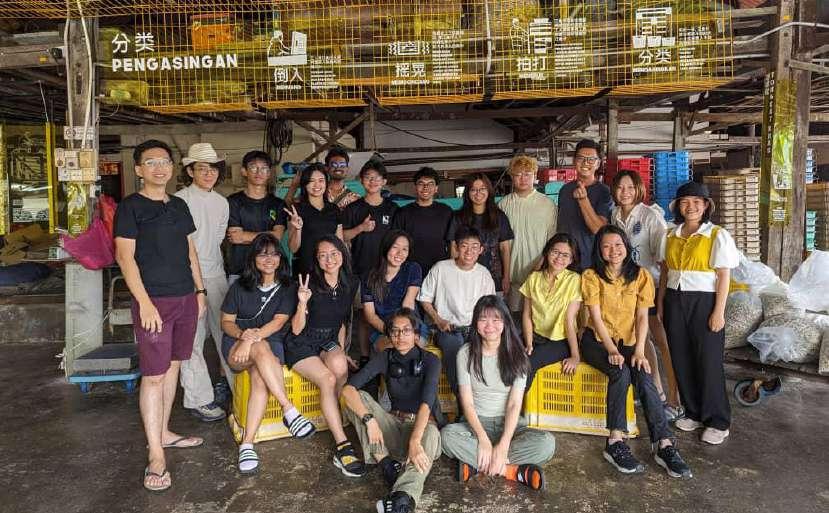
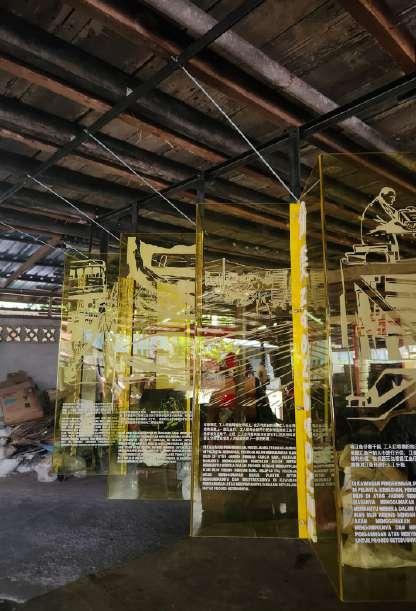
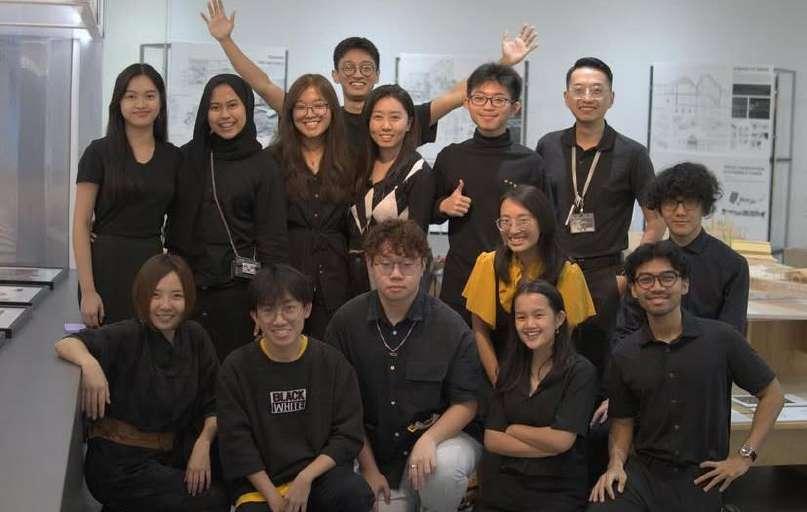
anchovy trade. Kim Guan is a notable
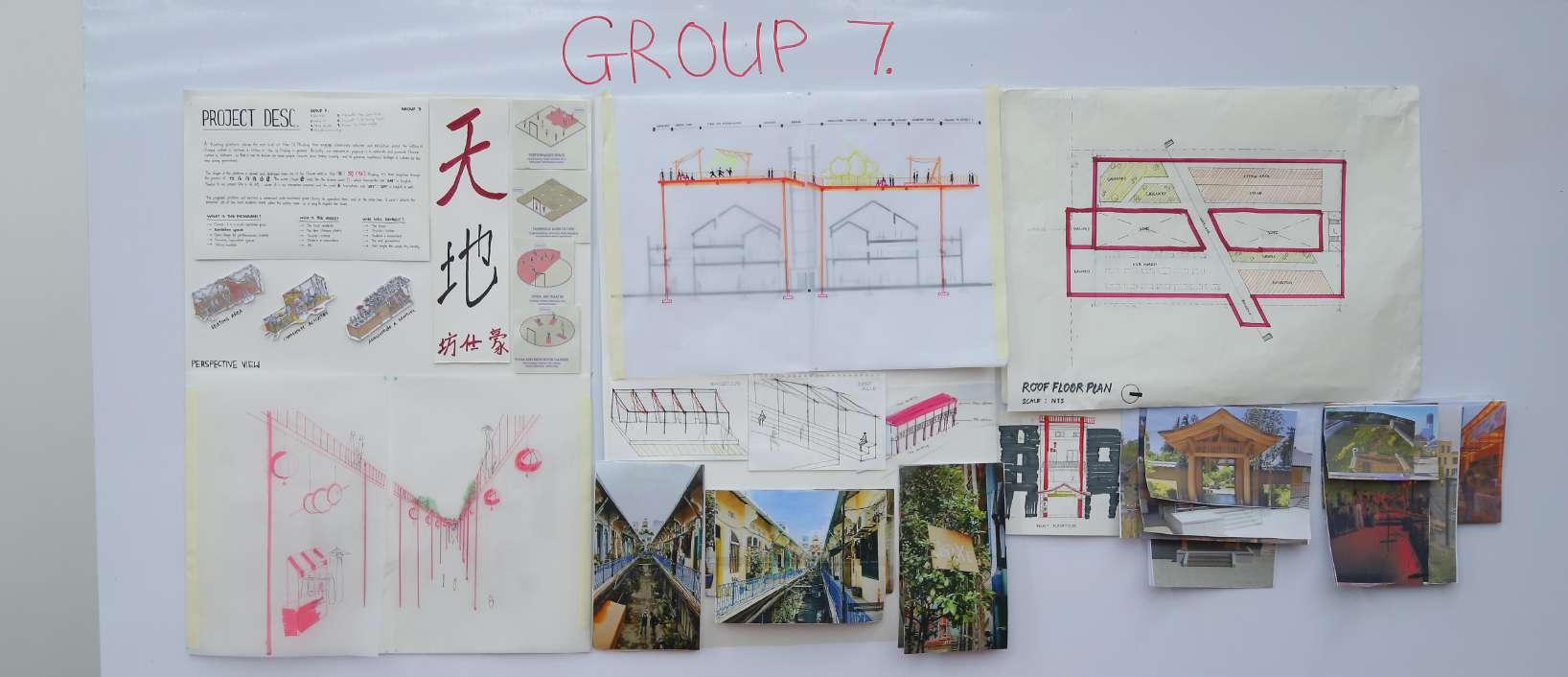
DESIGN WORKSHOP
“Experiencing Architecture” is a subject at UCSI University that explores architecture beyond Malaysia, examining how different cultures address architectural challenges and express architectural language. Our batch had the opportunity to visit Ho Chi Minh City, Vietnam, where we collaborated with Van Lang University on a design workshop. The site for our project was Hao Si Phuong, an area over 100 years old. The government planned to demolish the site due to its age and the high costs of maintenance, but the local Chinese community rejected the proposal. When I visited the alley, I could feel the strong sense of community that filled the space.
Our proposal aimed to create a new ground for Hao Si Phuong, focusing on the community’s main source of income. The new platform would be elevated above the existing housing, utilizing lightweight materials like steel structures to introduce a fresh, sustainable space. The new platform would serve as a cultural and commercial hub, with exhibition spaces and food and beverage outlets managed by the local community. This concept would ensure the preservation of the alley’s vibrant character, offering a solution that supports the people and their heritage, while preventing the area from being replaced by a monolithic concrete structure.
