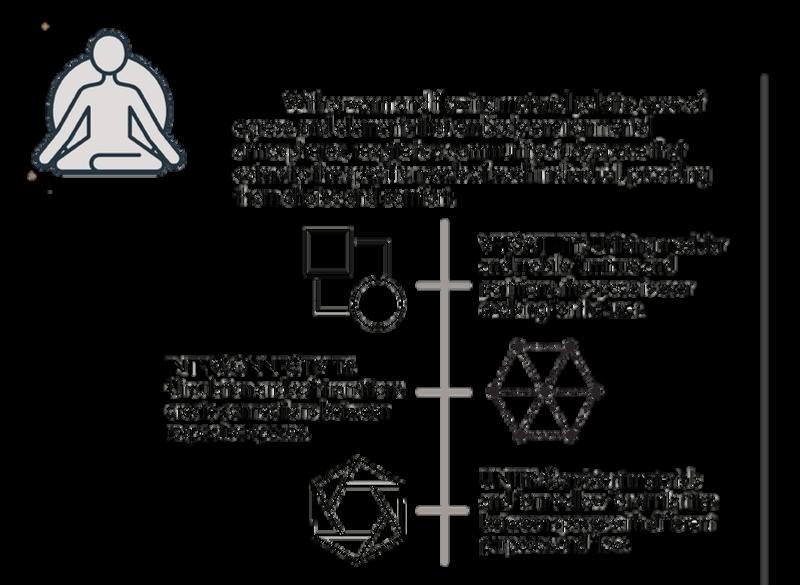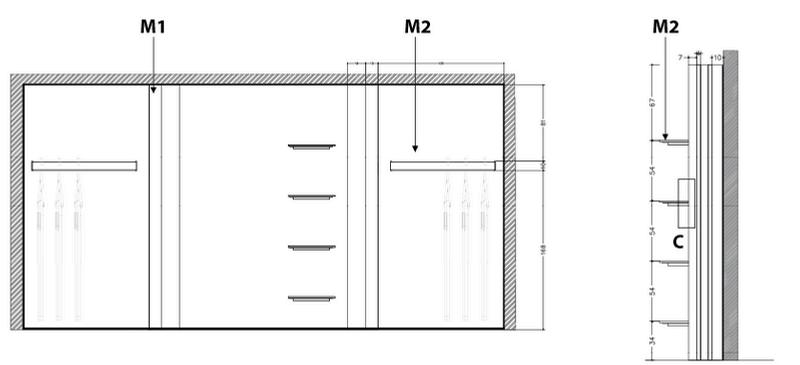Clara Mardesen
interior design
Clara Mardesen
(402)690-6576
claramardesen@outlook.com
Hithere!MynameisClaraMardesen.IamfromOmaha, NebraskaandIamcurrentlyaSenioratIowaState UniversitystudyingInteriorDesignwithminorsinFrench andSustainability.
SomethingIamverypassionateaboutisthe conceptualsideofdesign.Ilovetolearnabouthowthe interiorcanimpactoccupantsemotionallyandgofurther thanjustfulfillingtheirbasicneedsasdescribedincode.
Iwoulddescribemyselfasveryhardworkingand determinedtofollowthroughwithmygoals.Iwantto ensurethateveryspaceIhelptodesignwillfulfillthe needsoftheclientandbeyond.
JOB HIGHLIGHTS CarlsonWestPovondraArchitectsIntern:Omaha,NE Summer&Winter2024-Assistedinspaceplanning, conceptualdesign,materialselection,digitalmodelcreation andideationinavarietyofcommercialarchitecturalprojects.
LeeDouglasInteriorsSalesAssociate:Omaha,NE Summer2023-Soldfurnitureataresidentialfirmand interactedwithclients,vendors,anddesignerstofacilitateand upholdthecompanybranding.
IowaStateCafeServer:Ames,IA Spring2023-2025-ServedStarbucksandRoasterieproduct ontheIowaStatecampus.
IowaStateUniversityMathematicsTutor:Ames,IA Fall2022-Tutoredstudentsinabusinessmathematicsclass.
OmahaCountryClubServer:Omaha,NE Summer2022-Servedontheeventstaffandinteractedwith clubmembers.
OldNavyLLCBrandAssociate:Omaha,NE Fall2019-Winter2023-Workedtosellmerchandiseand interactwithcustomers,upholdingthebrandimageand values.
EDUCATION IowaStateUniversity(CIDAAccredited):Ames,IA
BFAinInteriorDesignwithSustainabilityandFrench minorsexpectedMay2025
StudyAbroadatIowaStateUniversity:Rome,Italy
Fall2023
StudyAbroadatUniversiteSorbonneParisNord: Paris,France
Summer2022
ACHIEVEMENTS DeansList
Fall2021,Fall2022,Spring2023-Fall2024
IowaStateAdventureAward Fall2021-
IowaStateHonorsProgram Spring2023-
OrderofOmegaFraternalHonorsSociety Spring2023-
IowaStateIDROResearchAward Spring2024
charity & activities
AlphaDeltaPiSorority
IowaStateFashionShow
InteriorDesignStudent AssociationPublicRelationsChair
IowaStateStudentAlumni LeadershipCouncil
RonaldMcDonaldHouseCharities
HabitatForHumanity
InternationalInteriorDesign AssociationStudentMember
IowaStateWomenWhoDesign
AdobeIllustrator
AdobeInDesign
AdobeLightroom
AdobePhotoshop
AutodeskAutoCAD
AutodeskRevit
Bluebeam
Enscape
Sketchup SKILLS
Quickbooks
LITY AnnatenHoeve,Izzy derLaat
urrentcondominium edonpreservingnewideas emicUnitedStates,wecenter eandbrandedinteriorthat uragementforproductivity erneeds.Forremoteworkers pectivethathighlightsthe esentineachsettingoflife.
5 5 E D u
TheMets’originallogos,whichhasbeenusedforinspirationinCAIAs’logo.
ThiscollaborationbetweenCAIAandTheMetisagetawayexperience thataidsinseparatingprofessionalproductivityfrommodernwellness andescapism.LiketheconceptofTheMetasamuseumorganization, thehotelblendsclassicalandmodernideastopresentsomething trulynostalgicandforward-thinking.Drawingfromtheidealsof romanticism,thespacewilldevelopadistinctiveexperiencethat fostersemotionandingenuityoftheindividual.
TheMetropolitanMuseumofArtholdscollectionsover5,000yearsoldandis thelargestartmuseuminAmerica. Theypreserveideasofcombiningoldandnew,traditionalandcontemporary. Weareinspiredbytheiridealsandstrivefortheminourdesignsolutions.
design solutions identifiedissues
Littleseparationbetween vacationandwork.
Moredefinedspaceand intention.
Blurredlinebetweenwork andrest.
Stressinrelaxingspaces.
Separationofspaceand carefulmaterial specification.
Lessfocusonwellness.
Definedwellness.
25-44years AGE USERS Layered Elegant Organic escapethesurroundingsofeverydaylife whilemaintainingproductivity
RETENTION visitorsexperienceauniqueand inspiringstay,brandedand definedbytheinterior
old meets new, elegance meets tradition
MOBILE APP
Lobby|Spa|Ballroom|Coworking|ArtGallery|PublicRestrooms|SkiLounge|BackofHouse |5thAvenueRe
Forthefirstfloor,myfocusistoincludeplentyofpublicspacesthatarespecifiedforacertainactivityandfitthe lifestylesofusers.Sincethesiteislocatedatthebaseofagondola,askientranceonthesouthwestsideofthe buildingisdesignatedforampleequipmentandlockerlocations.Acasualrestaurantdividesthequietzonesofthe mainfloorfromthemoresocialzones.Circulationisdefinedbyheavycurvaturethroughwalls,partitions,andother materialapplications.
5TH AVE. SPAEQUILIBRE sauna
SPAEQUILIBRE 1. MATERIALITY 2. ACOUSTICS Luxuriousmaterialmarket thebrandvisually. Vignetteswithauditoryseparation createafeelingofprivacy.
3. LOW LIGHTING Fostersrelaxationina residentialway.
MATERIAL PALETTE
KINGADA KINGADA 1. CHOICE SEATING 2. aesthetic Fostersaconnectionand comfortwiththebuiltinterior. Emphasizesthebrandidentity andincreasesretention.
3. INCLUSIVITY 4. lighting VARIATION Theroompreservesanideaof luxurywhilebeingaccessible. Choicelightingallowsfor customizationandpreferences.
HIGHER EDUCATION TeamProjectbyClaraMardesen,KierraJack,Jordan Krei,&RachelLuchsinger ParksLibraryisIowaState’scentrallibraryuniversityutilizedby amajorityofthestudentbody.Ourpoolofuserscombinesa varietyofneedsandallowsustoconsiderourownasstudents. Webeganwithstudentinterviewstosurveythepopulationon desiresforthearea.Asupplementalresearchcomponentallows metounderstandthediverseneedsofavarietyofstudentswith differentabilitiesandlearningstylesinordertodefinecomfortin theinterior.
NEURODIVERGENT DESIGN Manypeopleareneurodivergent,butthemajorityare undiagnosed.Forneurodivergentpeople,navigatingworkplace situationscanbechallenging,butoftenthesepeoplearehighlevelthinkersandproblemsolvers.Byremaininginclusive,weare providingopportunitiesforpeopletounderstandandbetter navigatespaces,andthusbemoreproductivewithintheir organizations.
MATERIAL PALETTE
Absorptivematerials
Definedandpartitionedspaces
Consistentforms
Figurativebiophilicinspiration
Specifiedlightingtechniques
Featuredvisualelements
Stimulatingmaterialsandtextures
Encouragedcollaborationspace
PROBLEM Neurodivergentstudentsarefacingmentalhealth difficulties,especiallyinhighereducation,andthisis notbeingimprovedbytheirbuiltcommunities.
CHALLENGES Howdowecatertodiverselearningpreferencesina builtspace?
Howdoweseparatehypersensitiveand hyposensitivezoneswhilepreservingaconnected conceptthroughout?
Howdoweimprovewayfindingbeyondsignage?
GOALS Designsolutionthatprovidestheelementofchoice
Increasedperformanceanddecreasedsensory distraction
NONPROFIT REMODEL TeamProjectbyClaraMardesenandEmilyTrewet Thisprojectbeganwithasitevisitoftheproperty,whichisan acreagewhichcurrentlyhousesapolebarnandspecified livestockareas.CultivatingHopeFarmshasagoalto“cultivate thelivesofpeoplewithdifferentabilitiesthroughsustainable carefarmingpractices”.Thesefarmexperiencesprovide interactionsthatincreasejoyandfacilitatelearning. This remodelallowsustotaketheplotoflandandproposea solutionforaninclusivecommunityspacewherelearningand interactioncancoexist.
Care Farming utilizes farming practices and care techniques in order to teach social, life, and job skills. With the ability to master a task, foster relaxation, and social growth, users have an incredible opportunity for personal growth and identity formation.
Therapy Application of Skills Education Residential Services Employment Opportunities
seeds of knowledge skills by learning and working with animals and agriculture participants by helping them attain their goals to guide them towards a successful future + +
BIOPHILIA NATURAL LIGHT NATURAL ELEMENTS/MATERIALS Our design concept integrates biophilic principles by incorporating natural elements, colors, and materials to create a calming and sensory-friendly environment. The use of biophilic design aims to connect users to nature, promoting a sense of well-being and reducing stress. Natural colors, such as earthy greens and warm neutrals, will be utilized alongside organic materials like wood, stone, and plants to enhance the space’s tranquility and harmony. In addition to promoting mental and emotional wellness, the materials chosen will prioritize the safety and comfort of individuals with autism and other specialized needs.
Site Plan 5500 240th St, Ames, IA 50014
Cultivating Hope Farms is located on the far South West side of Ames. It is located just off of Highway 30, making it easy to travel to.
Entry Pt The farm itself does include a gravel street and driveway on site. This is definitely something to be aware of, especially for users in wheelchairs or other mobility complications where a lack of solid surface may pose an issue. The physical farm grounds are relatively flat and includes dirt and rock walking paths.
New Location of Classroom Cafe
Tiny Homes
Parking Lot
Cafe/Market public space intended for a combined retail and dining function completely integrated and able to support public use and comfort creates a comfortable atmosphere that mirrors the surrounding landscape light woods and intentional usage of color make it minimalistic, but comfortable.
“ I shared this idea that fashion starts with a movement, an allure: ellusive, defined through perfect proportions
” LUXURY retail TeamProjectbyClaraMardesenandSarahMohr Thisprojectinvolvedthecurationofashop-in-shopfora selectedluxurybrand.WestudiedtheideaofaCeline’sbrand conceptandfocusedonthenewfounddirectionoftheircreative director,HediSlimane.Withacontroversialtakeonthebrand, SlimanehasbeencateringtoGenZconsumersandcuratingan edgyandrefinednewness.InspiredbyprecedentCelineshopin-shops,wefocusedontheimportanceofmaterialityand playedwithscaleofmaterialsandangles.
-HediSlimane
WOMEN’S APPAREL & MERCHANDISE 5thFloor
LaRinascente,locatedinRome,Italy,hasalwaysbeenat theforefrontofnewartisticideaandtrend,andthisis somethingweintendedtoexudeinthestore.Aluxury departmentstoresince1865,ithasbeendrawingthe attentionoftheEuropean(andbeyond)elite.
THE PROCESS Bycuratingamoodboardandmaterialsboard, webeganformulatingspatialorganization techniquesthatreflectedthelooksofArtDeco stainedglassandideasofasymmetry, horizontalandverticalobstructions,andlowprofilepartitionsforanopenview,likethoseof MiesVanderRohe.
RENDERED FLOOR PLAN
AXONOMETRIC VIEW
inspirationofArtDecomaterialswitha uryapplication,wewereabletocurate ashop-in-shopthatbothvaluesthefutureof Celine,cateringtoayoungeraudienceand focusingonatrendierstreetwearpurpose,and Celine’spast,whichwillalwaysreflectFrench fashionheritagetoitscore.
FRONT WALL ELEVATION
6' 12' 0'
EXPLODED AXONOMETRIC VIEW JADE WALL ELEVATION
BACK OF FRONT DISPLAY ELEVATION RIGHT WALL ELEVATION
RIGHT-FOCUS PERSPECTIVE
MATERIALS Ourdarkwood implementationis inspiredbythemidcenturyfurniture designsofGioPonti.
FRONT PERSPECTIVE
LEFT PERSPECTIVE SarahMohr
WestudiedtheFendiBible forinspirationoncreating aspecificallydetailed featuredisplay.The featuredisplayhasa3D shelvingunitimbedded withlightingthatmirrors therippledgeometryof ArtDecoandSlimane’s perfumebottles.
POP-UP SHOP TeamProjectbyClaraMardesenandSarahMohr
LA.Bisawomen’shandbagandaccessoriesbrandfoundedbywomen andforwomen.Theyplaceanemphasisonraisingawarenessforwomen whohavebeenthroughexperiencesofdomesticviolence,andare promotingeconomicdependenceandaregainingofidentityontheother side.Thebagsaremadeofbuffaloleatherandcompletelyparallelthe perseveranceandresistanceofthesewomen.Thisassignmentrequiresa detailedanalysisofthehistoryofLaRinascenteandthepurposeofa temporarypop-upshop.Thepop-upcontainsfeaturesthatparallela theatricalandartisticexperiencethatcanalsoreflectthevaluesofLA.B.
interchangeable digital images ThisdesigncontainsanLEDdisplaythatcoverstheentirefrontwall ofthepop-upshopThisinstallationreflectsthebrand’simportance inanever-changingidentityandpersonalgrowth.Itismarkedby femininityshownthroughgoddesssculptureswhoeachrepresenta uniquemeaningandcharacteristic.Arotatingvisualdisplaymakes eachviewer’sexperienceuniqueandcanshowcasethebagsina differentlight.ThegraphicsweredesignedutilizingPhotoshopand InDesign.
SarahMohr
VenetianMineralPlaster AXONOMETRIC VIEW FRONT WALL ELEVATION
RIGHT WALL ELEVATION
Theflooringiscomposedofan interactiveLEDscreen,inspiredby modernartinstallations.
FLOOR PLAN RIGHT WALL PERSPECTIVE context within la rinascente
WATERCOLOR WhilestudyingabroadinRomeintheFallof2023,Itookasketchingclass whereIfocusedheavilyonperspective,value,andrealisticsketchingthrougha varietyofmediums.Itookaspecialinteresttorepresentingarchitecturewith watercolorandcompletedtenwatercolorpaintingsasapartofmyfinalproject fortheclass.Forthisproject,Iexperimentedwithrepresentingcolonadesand archesinuniqueways.IfocusedonTheatrodeMarceloandPalazzoVenezia, twoofmyfavoritesightsIexperiencedonmywalkseveryday.


















































































































































