

PORTFOLIO
Clara Tian Yu Lie
YEAR: 2023-24 | LOCATION: RAJASTHAN, INDIA | TYPE: ACADEMIC (MASTERS
OFF-THE-GRID//SAUR VILLAGE
breaking social boundaries through energy equality
This project explores the integration of industrial solar farms within a housing community in Rajasthan, India, aiming to challenge and dismantle the traditional caste-based housing structures. It also examines the potential of using solar panels as architectural elements, offering a critique of their conventional applications. Additionally, the project seeks to address energy inequality and power shortages by ensuring equal energy distribution through the incorporation of solar panels in the housing community.

PART 1: FIELDWORK
The initial phase of the architectural proposal started with a month-long fieldwork in Rajasthan, specifically in Dhun, Jaipur. The program for the proposal evolved from a prototype—a sand battery designed to explore the potential of storing solar energy as heat and converting it into electrical energy. This prototype was developed in response to the frequent power outages in India, inspired by research focused on this specific issue.
The Sand Battery Prototype
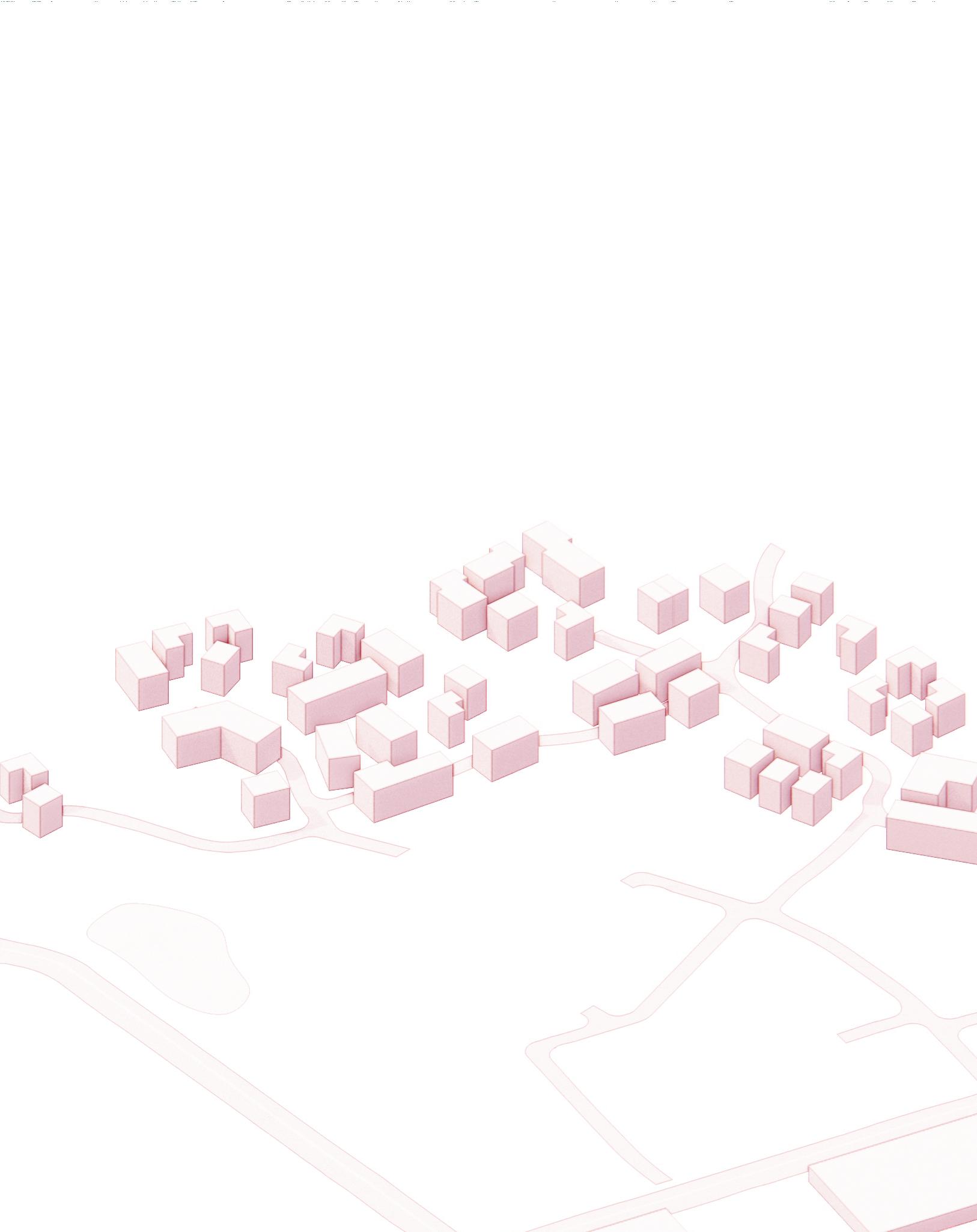
SOLAR ROOF CANOPY

SECTIONAL PERSPECTIVE 1:50

Located in Dhun, 35 km from the outskirts of Jaipur city, the site is currently undergoing masterplanning to transform its recently revitalized lush landscape into a gated community for the affluent demographic of northern India, with plans to house 10,000 residents on 500 acres of land. This project explores alternatives to the proposed development, seeking to integrate the surrounding low- to middle-income populations from nearby villages into the site. The project aims to experiment with Dhun’s potential as a pioneering model for the future of socioeconomic harmony in India.













DESIGN DEVELOPMENT THROUGH SIMULATIONS







SOUTH-NORTH SECTION


















COMMUNAL AREA 01 - CISTERN
COMMUNAL AREA 02 - BANYAN TREE COURTYARD
COMMUNAL

CLUSTER CENTRAL COURTYARD
REFERENCES



AGRASEN KI BAOLI STEPWELL
New Delhi
HOUSE & RESTAURANT | JUNYA ISHIGAMI
photo credit: Junya Ishigami + associates
ROTTERDAM CENTRAAL
photo credit: Jannes Linders
YEAR: 2022-23 | LOCATION: JAKARTA, INDONESIA | TYPE: ACADEMIC (MASTERS)
HUTAN APUNG
sea water desalination and mangrove forest restoration
This project focuses on restoring mangrove forests and setting up a clean water station along the sea wall in North Jakarta, where the kampung (low-income village) community frequently experiences flooding. Key components include educational facilities for mangrove learning, a desalination-based clean water station to ensure a steady supply of clean water for residents, and tourism activities like fishing and boat tours to boost the income of the predominantly fisherman community. The project also aims to promote natural growth of the mangrove forest using modular hexagonal structures that allow for movement while maintaining a cohesive and connected overall design.

PART 1: FIELDWORK
The research phase of the architectural proposal explored the potential of seawater desalination to enhance clean water resources in the flood-prone region of North Jakarta. This was accomplished by integrating mangroves into the design, with the prototype conceived as a floating system inspired by hydroponics. This system supports mangrove growth in the sea, aiming to restore the ecosystem while also serving as a natural coastal barrier.
Hydroponic Coastal Mangroves Prototype

filtering roots
mangroves are able to survive in salt water conditions due to their roots which filters salt as well as impurities including heavy metals, excess nutrients and pollutants. This improves the water quality to a drinkable standard.
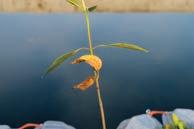
leaves’
desalination of sea water through the roots of rizophora mucronata directs the salt towards specific ‘sacrificial leaves’ which turn yellow and eventually fall off.

















mucronata : 1 plant 3.7L/day

water consumption
average water consumption: 50-100L/day
kampung residents: approx. 5000 people
average water needed/day: approx. 400,000L/day















‘sacrificial
( cynoglossus sp. ( johnius sp. )
leiognathus sp. (sillagus sp.)
rizophora

Muara Baru Seawall, North Jakarta

Situated on a site currently used for parking large traditional fishing boats known as bagans, the project prioritizes maintaining and supporting the existing conditions where fishermen make their living. It focuses on preserving and incorporating these fishing activities within the mangrove forest, while simultaneously aiming to restore the forest to improve the underwater ecosystem, ultimately helping to stabilize the fishermen’s income.








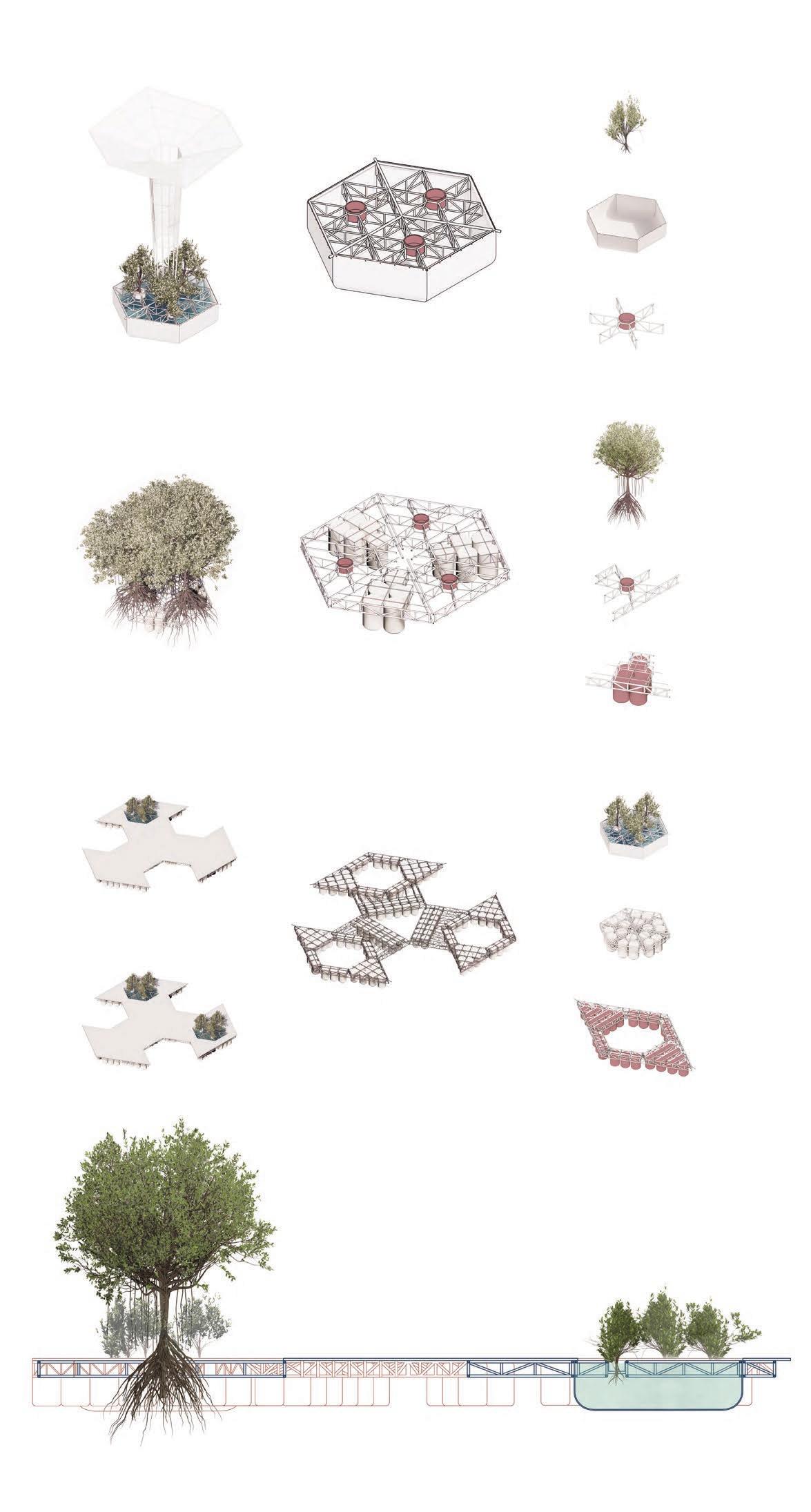
ANCHOR
SECTION 01 - SEED ZONE

SECTION 02 - GROWTH ZONE

SECTION 03 - FLOWER ZONE

SECTION 04 - HARVEST ZONE

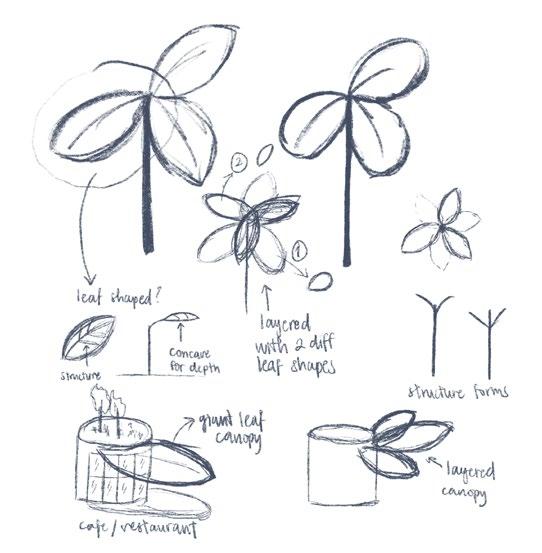
DESIGN SKETCHES
ZHI TAI PLAZA
This project is an addition and alteration project to create a canopy design for the building front that could increase and improve the use of space. For this project I worked on developing the conceptual design using petals and the need to provide shade as the main drive for the design.
UNDISTRUBED AIR FLOW - NATURAL VENTILATION

DIAGRAMMATIC SECTION
GRANDVIEW MALL
This addition and alteration project aims to enhance the user experience when entering the shopping mall. A key objective is to brighten the walkway leading to the entrance, which led to the proposed addition of a cantilevered drum. In this design, I developed several options for the drum, as well as for the kiosk on the side.
YEAR: 2021 | LOCATION: CHINA | TYPE: PROFESSIONAL

DESIGN SKETCHES

DIAGRAMMATIC ISOMETRIC SECTION
FACADE DRUM
DECORATIVE LIGHTS
LED PANELS
MIRROR-FINISH GLASS FACADE
TRUSS STRUCTURE
INTERTWINED collaborative housing project
Intertwined seeks to foster a family-like community by dissolving the boundaries between public and private, indoor and outdoor spaces within the collaborative housing environment. The project encourages residents to step out of their enclosed, comfortable units and engage with others in open communal areas, promoting interaction throughout the entire community. This is accomplished by incorporating varying family scales, connecting neighboring blocks, and creating a central open communal courtyard.








THIN CABLES FOR VERTICAL GARDEN AND AS A PRIVACY SCREEN
IMPROVED AIR QUALITY
THERMAL COMFORT
NOISE ABSORPTION
SUSTAINABLE DESIGN LINK FLOOR PLANS


THE UNFORESEEN LIBRARY
urban sanctuary of light and connection
The project’s title derives from the contrast between the dense, closed exterior facade—symbolizing the barriers people build around themselves—and the light, open interior space, representing their true selves. Despite the exterior’s closed appearance, glimpses of the library are visible from the street through narrow glass slits, ensuring that the library remains connected to the city. The Unforeseen Library is designed to serve as a sanctuary for those seeking connection away from the hustle and bustle of urban life.
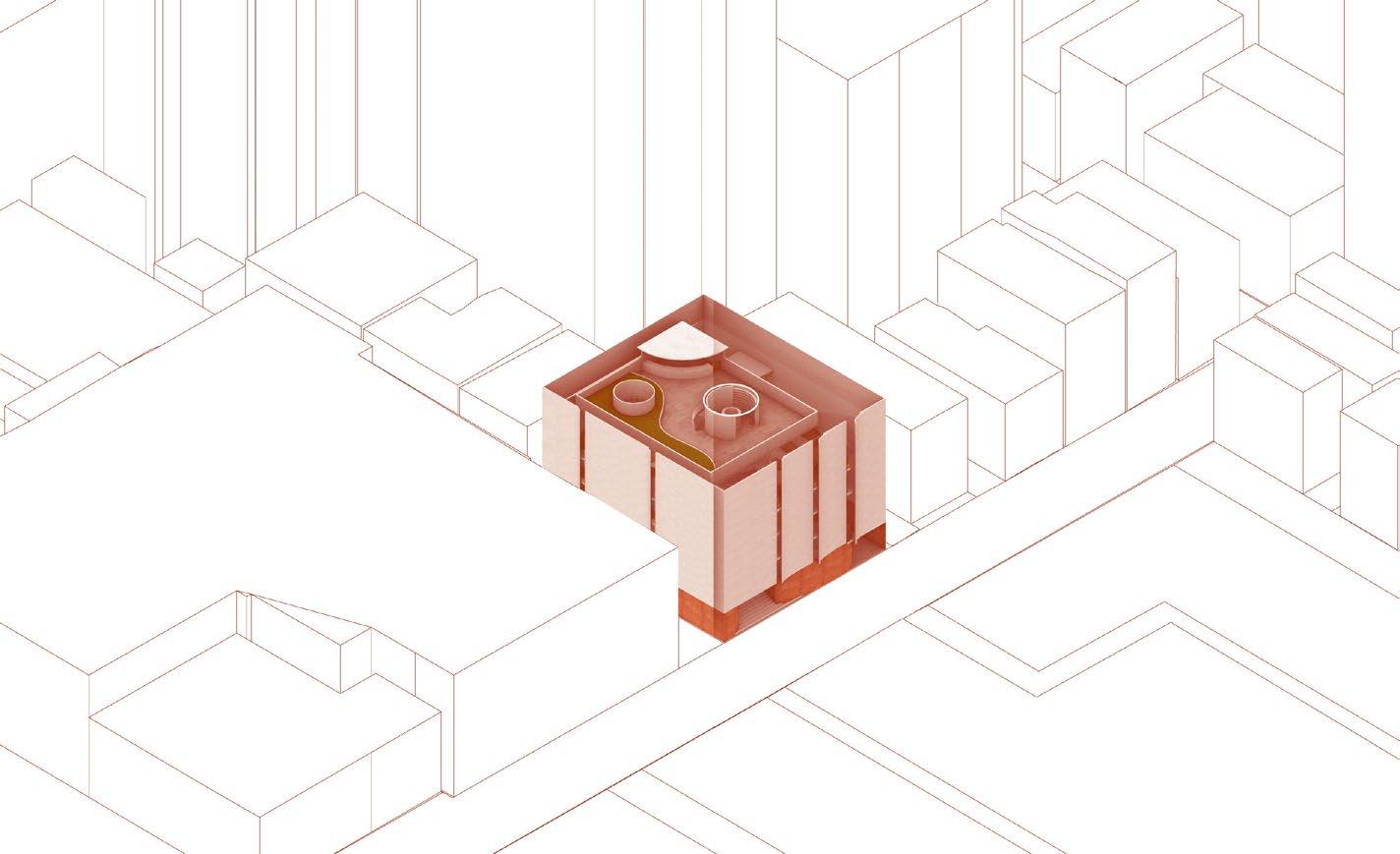


ACCESSIBLE FROM ALL ROADS
PROGRAMMES PUSHED TO THE PERIMETER
PROGRAMMES CONNECTED THROUGH CIRCULATION BOOK SPINES

FIRST FLOOR WALLS CURVED INWARDS AS A WELCOMING GESTURE
DESIGN DIAGRAMS
FACADE OF UPPER LEVELS CURVED OUTWARDS FOR CONNECTION WITH THE STREET
SKYLIGHT FOR DAYLIGHT ACCESS AND WINDOW SLITS AS A CONNECTION TO THE CITY
OUTDOOR LOUNGE CAFE
BOOKSHOP
QUIET STUDY MEETING ROOM
TOILET
READING AREA GROUP STUDY
CHILDREN AREA
COMPUTER AREA
TOILET
CUSTOMER SERVICE
STAFF AREA AND LOADING/UNLOADING
BOOK STORAGE
TOILET
PUBLIC LOUNGE/ EXHIBITION SPACE
ROOFTOP
GROUND FLOOR PLAN FIRST FLOOR PLAN






LIVING HOUSE adaptable
multi-generational living
The project brief calls for a versatile, multi-generational home that embodies the characteristics of the suburb while preserving its historical Edwardian facade. Additionally, it should engage with the laneway behind the property. The concept behind this living space is to create a warm and inviting atmosphere, with the kitchen serving as the central hub. Connections between different areas within the house are established through the use of materials and landscaping, while light defines the transitional spaces.













KITCHEN + DINING


FIRST FLOOR STUDY

MAIN ENTRY HALLWAY
NORTH FACING LIVING ROOM
CONCRETE FLOORING FOR THERMAL MASS
PASSIVE DESIGN
OPERABLE SKYLIGHTS
NATURALVENTILATION
OPERABLE LOUVRE AND WINDOWS
COURTYARD FOR SUNLIGHT AND VENTILATION

Clara Tian Yu Lie
