

Curriculum Vitae Clara Gade
ARCHITECT I URBAN DESIGNER
clarita.gade@gmail.com
Amsterdam, NL 20-07-1997
(+49) 152 240 56296 German/Argentinean
Passionate about situation-based responses, unraveling social and environmental issues with holistic approaches. Skilled, creative and innovative, she is a highly committed team player, thriving under a culture of sharing and learning.
Professional Experience
09’22 - 01’24
München, DE
09’21 - 09’22
München, DE
Ochs Schmidhuber Architekten
Architect
Participating in planning phases 2 and 4 of running projects. Construction documents and details. Work with engineers.
Henning Larsen Architects
Junior Architect
Contributed start to finish of phase 2, 3 and 4 of two running projects. Accompanied the initial design process and teamwork collab. Presenting in client and planer meetings.

Languages:
03-07, ‘20
Barcelona, ESP
03-06, ‘19
London, U.K.
03-06, ‘18
Berlin, DE
03-06, ‘15
Addis Ababa, ETH
Education
2024-2026
Amsterdam, NL
2016-2021
Segovia, ESP
2012-2016
Addis Ababa, ETH
BAU- Arquitectura y Urbanisme, Joan Busquets
Urbanism Intern
Performed site research and mapping for competitions. Completed 3D site modelling for ongoing project.
Gumuchdjian Architects
Architecture Intern
Project documents & drawings. Planned & curated an exhibition of office’s projects, designed and constructed plinths.
Mola Architekten
Architecture Intern
Inspected ongoing projects, regular site visits for quality control of construction. Created competition drawings.
Desta for Africa, Creative Consulting
Office Intern
Interviewed artists and managed Social Media content.
Universiteit van Amsterdam
Research Masters in Urban Studies
IE University
Bachelor + Masters in Architecture
- Awarded 75% tuition scholarship in recognition of academic excellence (GPA: 8.20 / 10.00)
- Erasmus scholarship (2019) for active participation in internships in tandem with studies
International Community School
High school diploma
International Baccaleareate diploma
Skills:
ArchiCad Revit Adobe (Ps, Ai, Id) AutoCAD, MicroStation Rhino Grasshopper Enscape
Certifications:
Buenos Aires, ARG - 09/2019
REVIT Complete Course
Berlin, DE - 07/2018
ADOBE Ps,Ai Certification
Barcelona, ESP - 07/2015
ELISAVA Tools in sketching
Volunteer Experience:
Munich, DE - 01/2024
DIE STÄDTISCHEN: urban innovations in public space
Madrid, ESP - 10/2021
RECETAS URBANAS: site construction workshop w Santiago Ciruega
Segovia, ESP - 10/2021
IE GREEN LAB & Green Team organizer: sustainable initiatives on campus.
Segovia, ESP - 09/2020
PROLOGUE MAGAZINE: uni. design publication- core team, head editor.
4 - 7
8 - 9
- 11
El Promenade Vivo!
THESIS PROJECT : IE UNIVERSITY - 2021
Future Urbanity, Biennale Architettura
EXHIBITION FOR O.S.ARCHITEKTEN - 2023
The Moving Restaurant
MODULAR DESIGN FOR A MOBILE RESTAURANT - 2020
MENA Integration Project 12 - 15
RESIDENCE + SOCIAL CULINARY CENTER - 2018
Urban Planning Project 16 - 18
MASTER PLANNING A RESIDENTIAL NEIGHBORHOOD - 2020
Street scenes in Addis Ababa
(06.2021)
PROMENADE VIVO !

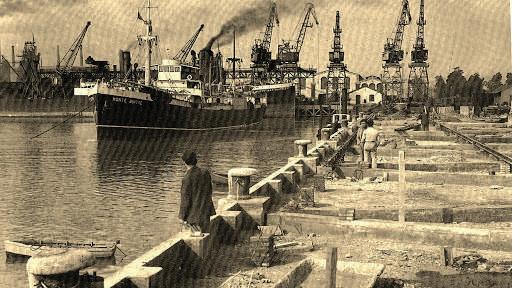
Site : historical Port of Sagunto
THESIS PROJECT I IE UNIVERSITY




PFG 2021
by Clara Gade





The traditional fiestas occur many tourists and most locals open available space and connection
Touristic potential
The city of Sagunto posted posefully attract young adult graphics because it has been into decline over the past young adults look for opportunities the bigger cities. My project address this key demographic.




Site strategy
Working with the existing site conditions, this project aims to glorify the historical landmarks NAU and the Alto Horno are connected linearly to the direction of closest entry to the city, by perforating the huge structure of the NAU that runs perpendicularly to this direction. It is symbolically perforated, only the roof is cut, as historical building walls are hertage protected. Thus, this linear connection is harnassed. Bringing together this whole site is the main motiva tion of the entire project.
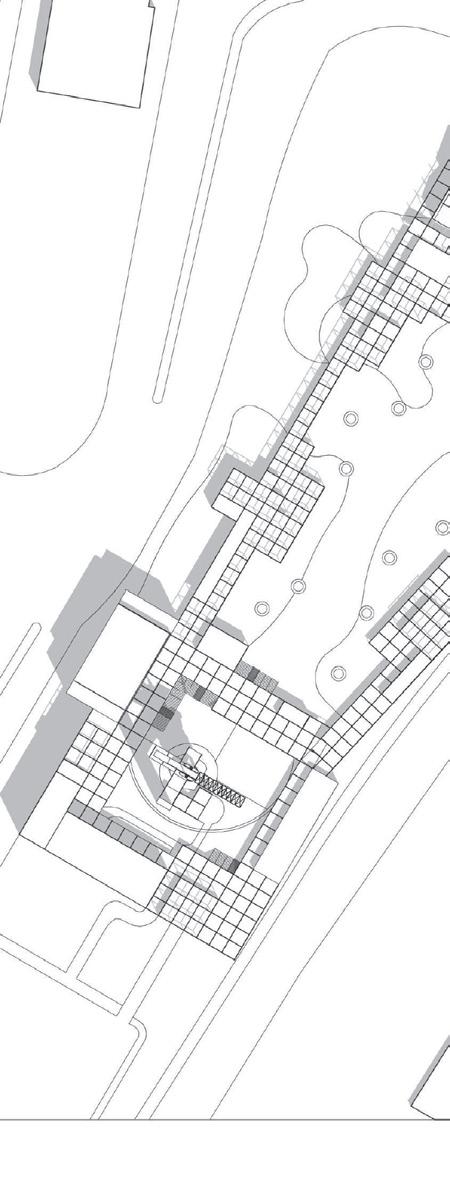

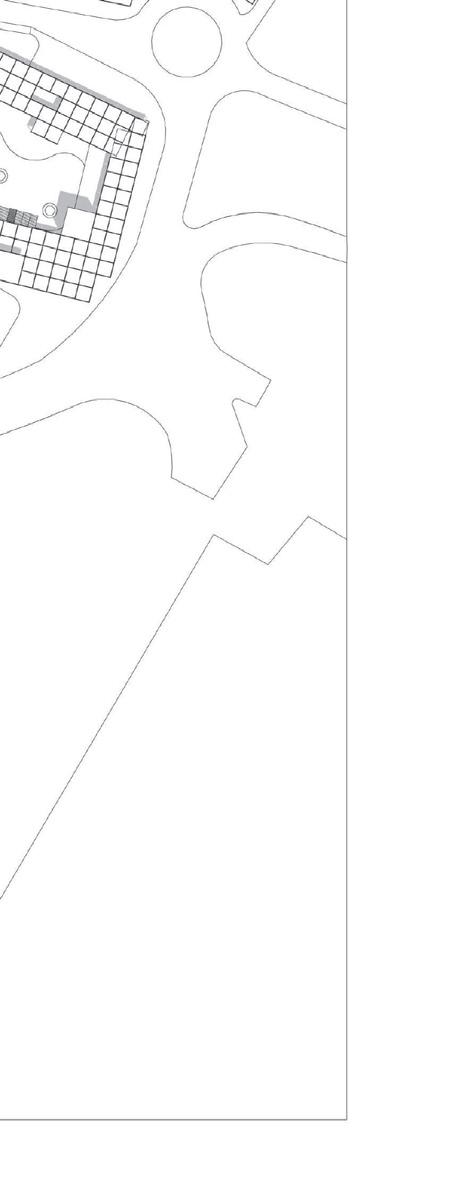
Working with the existing site conditions, this project aims to glorify the historical landmarks on site. The NAU and the Alto Horno are connected linearly to the direction of closest entry to the city, by perforating the huge structure of the NAU that runs perpendicularly to this direction. It is symbolically perforated, only the roof is cut, as historical building walls are hertage protected. Thus, this linear connection is harnassed. Bringing together this whole site is the main motivation of the entire project.

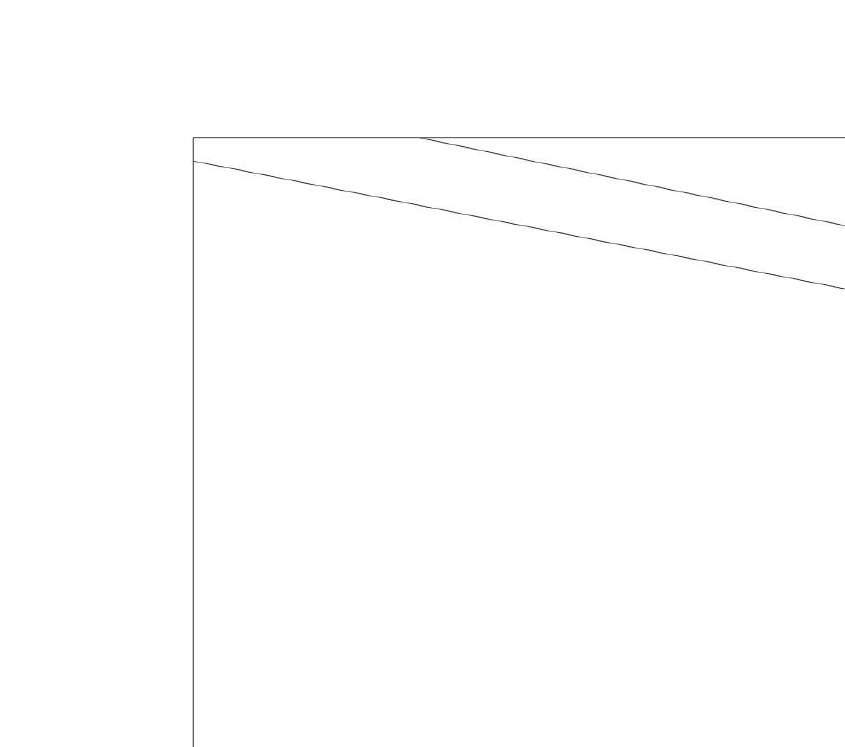








2. Fiestas tradicionales
2. Fiestas tradicionales

how can we give a seasonal festival site program and flexibility all year round?
Situations
One of the main aspects of the project is the possibility to adapt to different programs. These are three main ones that take over the “main plaza” part of the site for large scale events. The traditional fiestas celebration is one that already takes place on the existing site annually, so this project caters to it, just as it does music concerts which also currently take place on site. Market events, are an additional situation this project caters to. For each situation, the structure has the opportunity to adapt.
by Clara Gade
by Clara Gade
The traditional fiestas occur in Sagunto as they do in most cities in Spain, many tourists and most locals to the festivities. They take place on site because open available space and connection to important landmarks.
Touristic potential -
Touristic potential
1. Concert
-
The city of Sagunto posted that it purposefully attract young adult demographics because it has been going into decline over the past years, as young adults look for opportunities in the bigger cities. My project aims to address this key demographic.
The traditional fiestas occur in Sagunto as they do in most cities in Spain, in August, many tourists and most locals to the festivities. They take place on site because open available space and connection to important landmarks. PFG 2021
Music Port Fest Existing site situation -
Date: annually June - July
Capacity: 12,000
Two stages Food and Beverage courts
The Music Port fest takes place annually on site, in the beginning of July, for Indie Music particularly, attracting thousands of young people. By hosting it, the Port of Sagunto aimed to center itself as a prime location for music festivals.
The city of Sagunto posted that it purposefully attract young adult demographics because it has been going into decline over the past years, as young adults look for opportunities in the bigger cities. My project aims to address this key demographic.
Currently, the Music Port Fest takes place at this very location with similar set up: two stages on either side of the main plaza. Additional programs located on site.
Currently, the Music Port Fest takes place at this very location with similar set up: two stages on either side of the main plaza. Additional programs located on site.
2. Fiestas tradicionales
Occurring annually in August, this Spanish town like most others celebrates its traditional fiestas, where thousands of people gather for festivities. Additional stands are required to project on the viewing rink below, where programs like races and bullfighting take place. Fiestas tradicionales
Occurring annually in August, this Spanish town like most others celebrates its traditional fiestas, where thousands of people gather for festivities. Additional stands are required to project on the viewing rink below, where programs like races and bullfighting take place.
Market
3. Market
An additional program idea for the large space is regular pop-up markets, of any sort, to take up the huge space and inspire public life.
An additional program idea for the large space is regular pop-up markets, of any sort, to take up the huge space and inspire public life.

PFG 2021
by Clara Gade
de
generales / “nau” (1930) 2. Fiestas tradicionales
both of these important landmarks trace back to the industrial heritage of the Port.
horno / “blast furnace” (1920)
The port of Sagunto is known for its rich industrial history, in the 1920’s as one of the major steel manufacturers and today’s lingering memory of its rich past. The area of the port that I have selected has been largely abandoned and misused, however, it is sprinkled with impoartnt industrial heritage buildings, namely the Nau (Nave Industrial) and the Alto Horno. Lying just beyond the border of the urban city, it is an interesting middle ground between port and urban life.
What captivates most however, is that because of its vast open space and under-use, this area has become the location of large scale events catered for the city. The indie music festival, Music Port Fest, and the local celebrations annually in August, take place in this site.
The traditional fiestas occur in Sagunto as they do in most cities in Spain, in August, and attract many tourists and most locals to the festivities. They take place on site because of its large open available space and connection to important landmarks.
Fiestas
Modular and flexible design
Construction details
The construction system of the modules (a) is based on a modular regular grid of the structure made up of prefabricated pieces. The structure is repeated and with prefabricated panels and slabs, that cover the rest of the site, with the exception of the auditorium (b) that has a unique structure to accommodate its larger size and span.
The construction system of the modules (a) is based on a modular regular grid of the structure made up of prefabricated pieces. The structure is repeated and with prefabricated panels and slabs, that cover the rest of the site, with the exception of the auditorium (b) that has a unique structure to accommodate its larger size and span.
a) The Modules

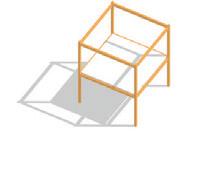

The key of the structure is that it be easily assembleable and dismountable, in allignment with the temporary aspect of certain programs. Pieces being prefabricated and brought on site allows for easy and safe assembly. Further, an important aspect is to be adaptable to change and flexible, which the modular structure also offers.
The modules:



1.
logo design
The key of the structure is that it be easily assembleable and dismountable, in allignment with the temporary aspect of certain programs. Pieces being prefabricated and brought on site allows for easy and safe assembly. Further, an important aspect is to be adaptable to change and flexible, which the modular structure also offers.

4. vertical panels: opaque and permeable (perforated metal) 5. modules in context. simple roof attachment and different floor panes.
Construction details
The principles of this process could be repeated sitewise, aswell as offsite in exterior locations, and connected using the same systematic conlcusions. The structure allows for flexibility and adaptability.


PFG 2021 by Clara Gade
Steel plate connecting beams and columns 2. Secondary beams for attached floor panel
Diagonal tension cable connection
NADE VIVO !
Situations:
B) Alto Horno “A.H.”
Surrounding the Alto Horno, what has been created is a kind of plaza where the program of performance space is further established. With an incoporated 200 seat state of the art theatre, two cafes, a restaurant, commercial space and a museum dedicated to the history of this site and entrance to the A.H. viewing platforms themselves. Further, this being a plaza the spontaneous use of outdoor “street performance” is encouraged through the architecture.
Currently, the Music Port Fest takes place at this very location with similar set up: two stages on either side of the main plaza. Additional programs located on site.
Surrounding the Alto Horno, what has been created is a kind of plaza where the program of performance space is further established. With an incoporated 200 seat state of the art theatre, two cafes, a restaurant, commercial space and a museum dedicated to the history of this site and entrance to the A.H. viewing platforms themselves. Further, this being a plaza the spontaneous use of outdoor “street performance” is encouraged through the architecture.
Fiestas tradicionales
Occurring annually in August, this Spanish town like most others celebrates its traditional fiestas, where thousands of people gather for festivities. Additional stands are required to project on the viewing rink below, where programs like races and bullfighting take place.
An additional program idea for the large space is regular pop-up markets, of any sort, to take up the huge space and inspire public life.



(03.2023)
BIENNALE
At OSA we had the unique opportunity to exhibit work in the Palazzo Bembo of the 2023 Architecture Biennale in Venice. This was a wonderful chance of exploring the realms of the area abstractly. We chose to center ourselves on the question of the future of urban planning for the city of Munich. In our own inmediate surroundings, what are the opportunities and optimizations we can come up with? Our four main proposals were combined to make this overall abstract model. We wanted to demonstrate the opportunities of additive architecture in the public and private spheres.
EXHIBITION FUTURE URBANITY

for Ochs Schmidhuber Architekten

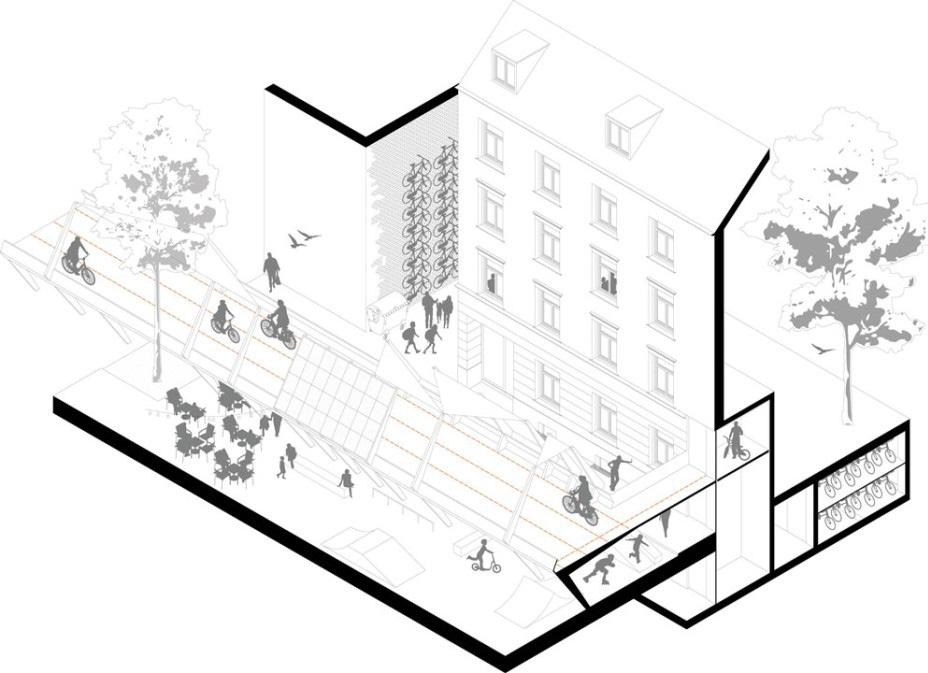
Bicycle Highways as an extension of private realm
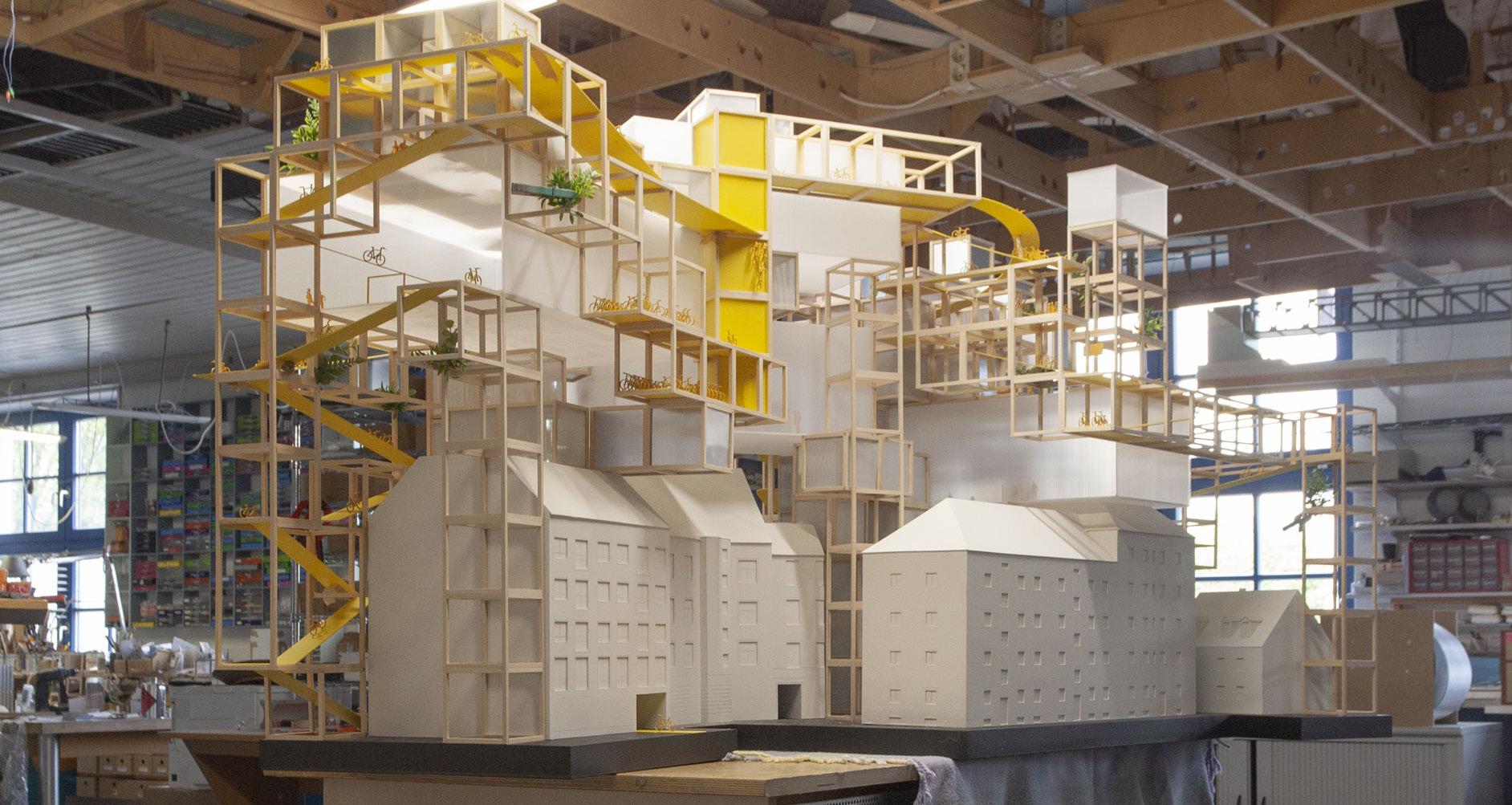
Sport, Leisure and Green Spaces in the urban voids
The final model :

The existing facades and rythms were taken as a basis on which the design was imposed. These helped to construct the grid that created our underlying modular structure.

The fantasy-model that we created as a product of our exchange of ideas and purposes is an exaggerated reality of what the future urbanity in Munich can look like. It was an exercise of playfullness and colaboration. The most important aspects remained: a route for bicycles, as an elevated highway, augmenting personal space and living areas, as well as using voids for collaborative public space between neighbors.


Emre Günel, Clara Gade , Yagmur S.Calisiyor, Antonios Manginas
The Biennale team :
(06.2020)
MOV-
ING RESTAURANT
Open IDEO´s City of Chicago Winter Dining Challenge (September 2020)
How might we stimulate and encourage covid-safe outdoor dining and entertainment during cold weather in Chicago?
The food industry (group 1: preparation and serving food)
restaurants & cafes street food can charge higher prices control over the dining experience large capacity kitchen high quality food mobile low rent low staff needed open and outdoor space = covid-safer
high rent negative covid response = many stay closed, less capacity, restricted access to outdoor space and ventilation, fewer clients excess of staff

small, limited menu slow cooking process clients stand in line to wait = uncomfortable no control over the dining experience charge less limited kitchen space


what do you get when you combine a restaurant typology with street food culture?
Container truck with the moving restaurant™ design
Civil approval to cut a road to place the moving restaurant™.
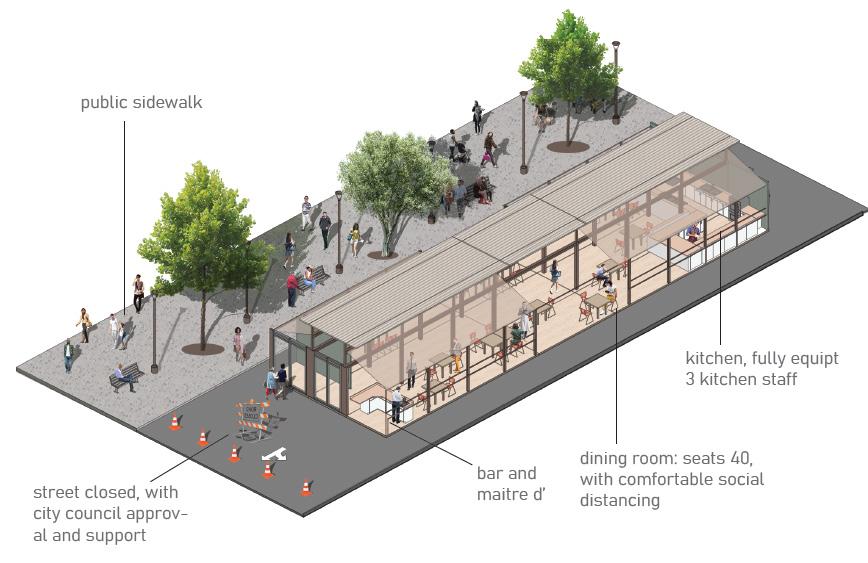
assembly strategy:
canvas material roof
the container
1: cold air enters through wall slit.
2: gas heater warms the air.
3: warm, used air rises, and escapes through ceiling gap.
Air flow diagram:
Simple
(06.2018)
MENA INTEGRATION PROJECT
Local residents (Sant Andreu de Palomar, Barcelona) MENA (unaccompanied minor immigrants) + who are the MENA?






= Unaccompanied minor immigrants from ages 14 - 18
= 6,000 MENA arrived in Spain in 2018, the majority from Morocco, Algeria and Guinea.































OBJECTIVE: to design an integration housing project between MENA and local residents
carrer roin
carrer gra sant andr



















Section C
Elevation 2
























2nd floor
(06.2020) MASTER PLANNING PROJECT
The basis of this Master Planning Project was centered on the idea of the Enclosed Block. This means that when a housing block is enclosed, it creates a kind of micro climate within the space, allowing for a different environment that that surrounding the block.
Understanding that within master planning and such megaprojects, the local and small scale interventions are just as important as the big strokes. For this project, the idea was to focus from the very large, to the very small scale.
From the master plan, to the neighborhood plan, to the building and to the apartment. Maintaining a social relationship between neighbours, and a high quality of life was important. For this reason, life was filtrated within the simple urban blocks. A unique shape was created to follow the suns path.
residences (co-living social housing)
commercial / comunal use
Central Idea: Public Tissue
The Enclosed Block
Using public space as a catalyst for co-living
Staggered sunlight strategy
Following the sun’s path, the zig zag shape of the blocks was given. Housing blocks are staggared in order to flow smoothly around the block. There are four principal shapes that the blocks take.
The ‘Blocks’
The ‘Cells’
Moving further into the detail scale of the housing blocks, balanced living and healthy wellbeing is incorporated in this scale aswell. Greenery was maximized for outdoor spaces. Another very important aspect of the design is the shared corridor between two units. This is not a common corridor and gives enough width and space for further functions between neighbors. The underlying idea is to inspire collaborative living between dwellers.
