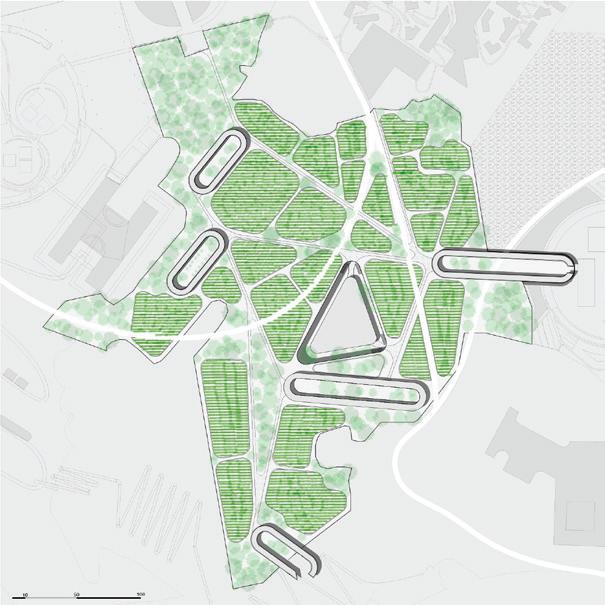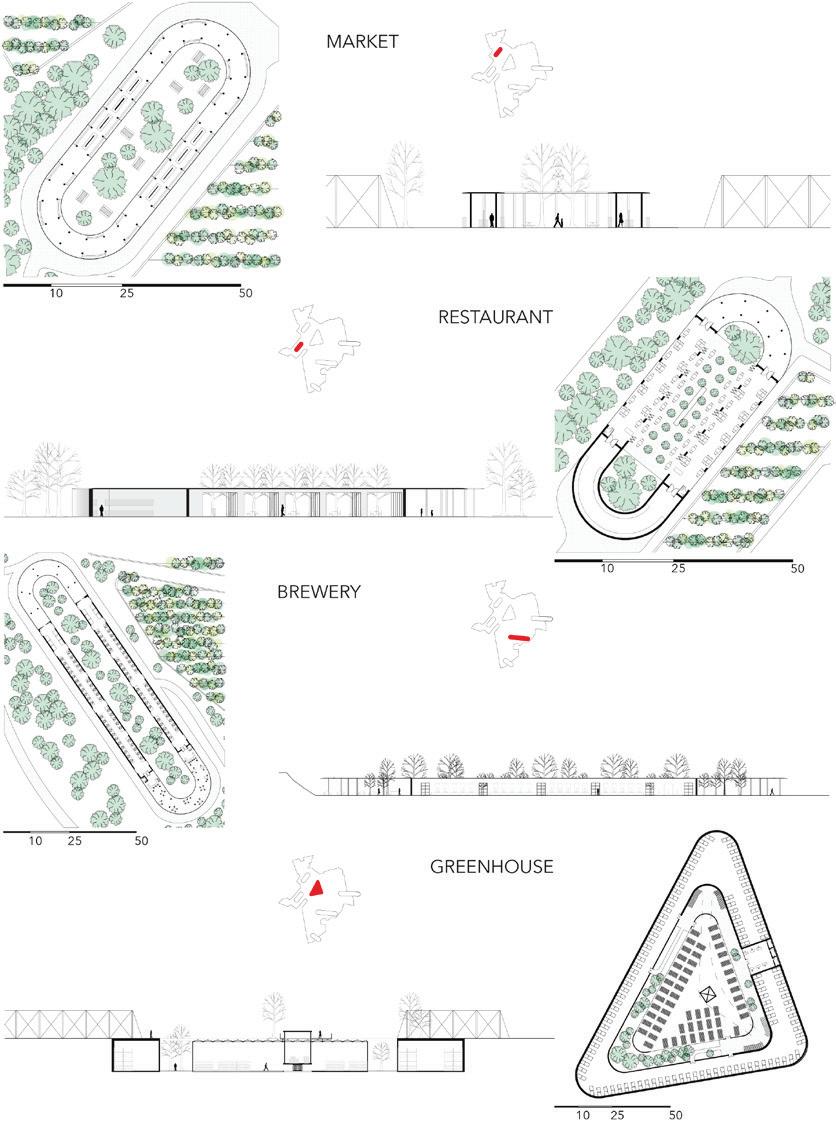PORTFOLIO 2024
TABLE OF CONTENT
HOUSE FOR TWINS
HORIZON RESIDENCY
WENLING, CHINA
This project titled “Horizon Residency’ consists of both public and private facilities meant to house an artist residency program, a park opened to the public, a restaurant and a formal gallery space.
The particularity of this project is its location, on a granite cliff, formerly used as a quarry with three existing terraces carved into the rock facade. This shore of Wenling, China is oriented East, and sees the first sunrise visible from mainland China. Using the existing terraces, the design lies both embedded in and resting along the cliff.
The public can enter from the top of the cliff, directly from the village, using the tunnel that crosses through the rock and lands in the lobby. Then, to access the public terraced park on the middle level, they can use the slanted glass elevator that will take them down.
Artists who are a part of the residency can enter through a private entrance at the bottom of the cliff, and take the elevator up to the first level, where the living and working spaces are. Each module consists of a studio space with access to outdoor space with a living space on a mezzanine level. Each module is different, showcasing the possible variety of artists being housed. They are then all connected through a corridor along the rock facade.
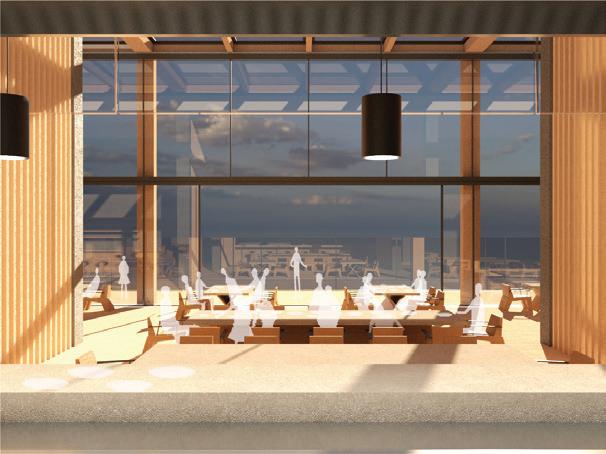
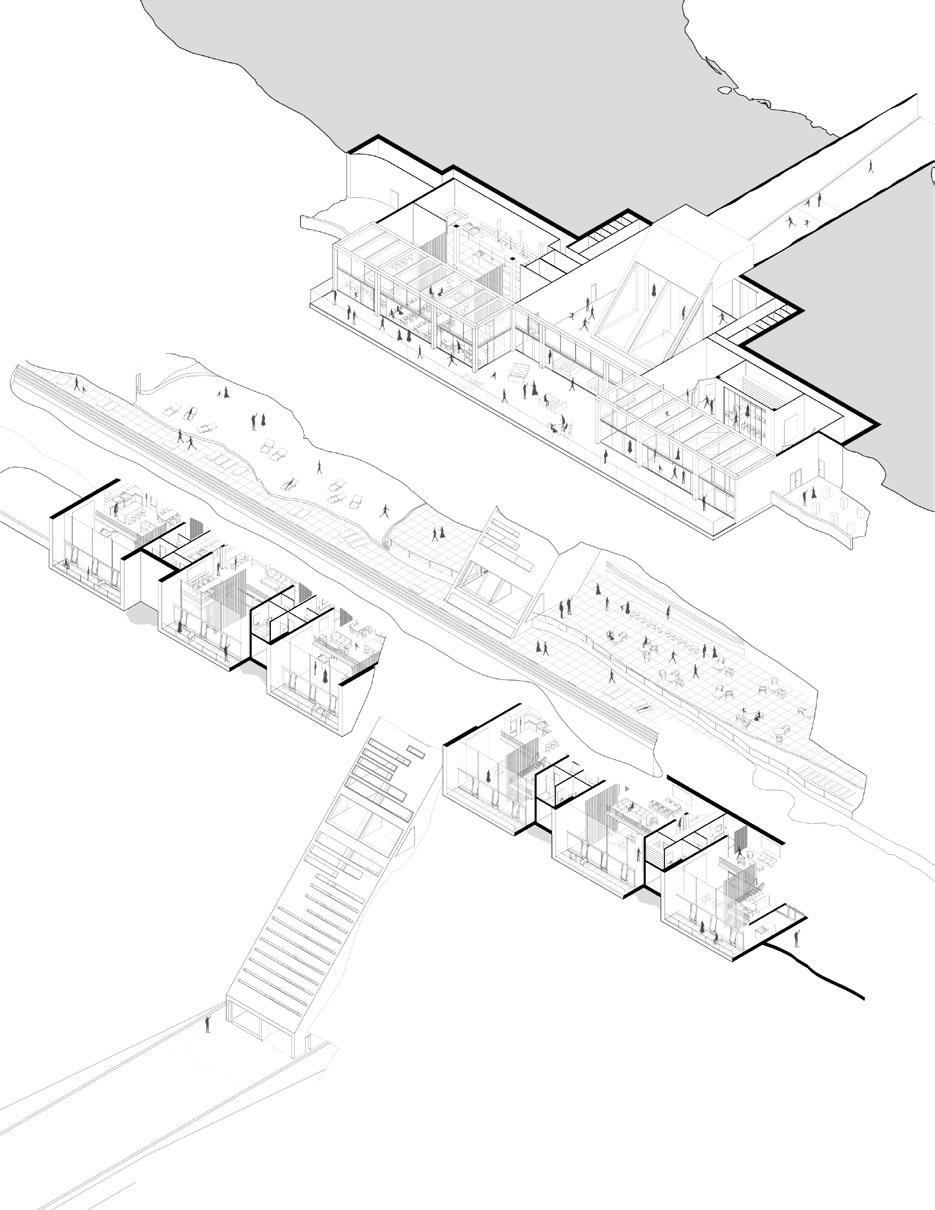
The building’s existence inside of a cliff is being celebrated and embraced through the emphasis of contrast between light and darkness in different spaces. The users can experience this building fully and appreciate the breathtaking views of the ocean by walking through the cliff and eventually reach a literal ‘light at the end of the tunnel’. The experience of the elevator also emphasizes this contrast by immersing its passengers through moments of complete darkness, punctuated by moments of light, where the ocean is visible.
This project is a celebration of the connection between the human-built environment, facing the greatness of the ocean. Its simple geometry and lateral position along the facade maximize the interactions with the edge, framing the views and making them an integral part of the experience.
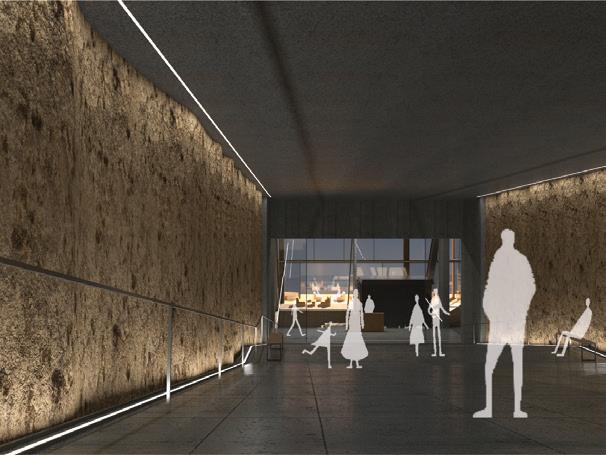
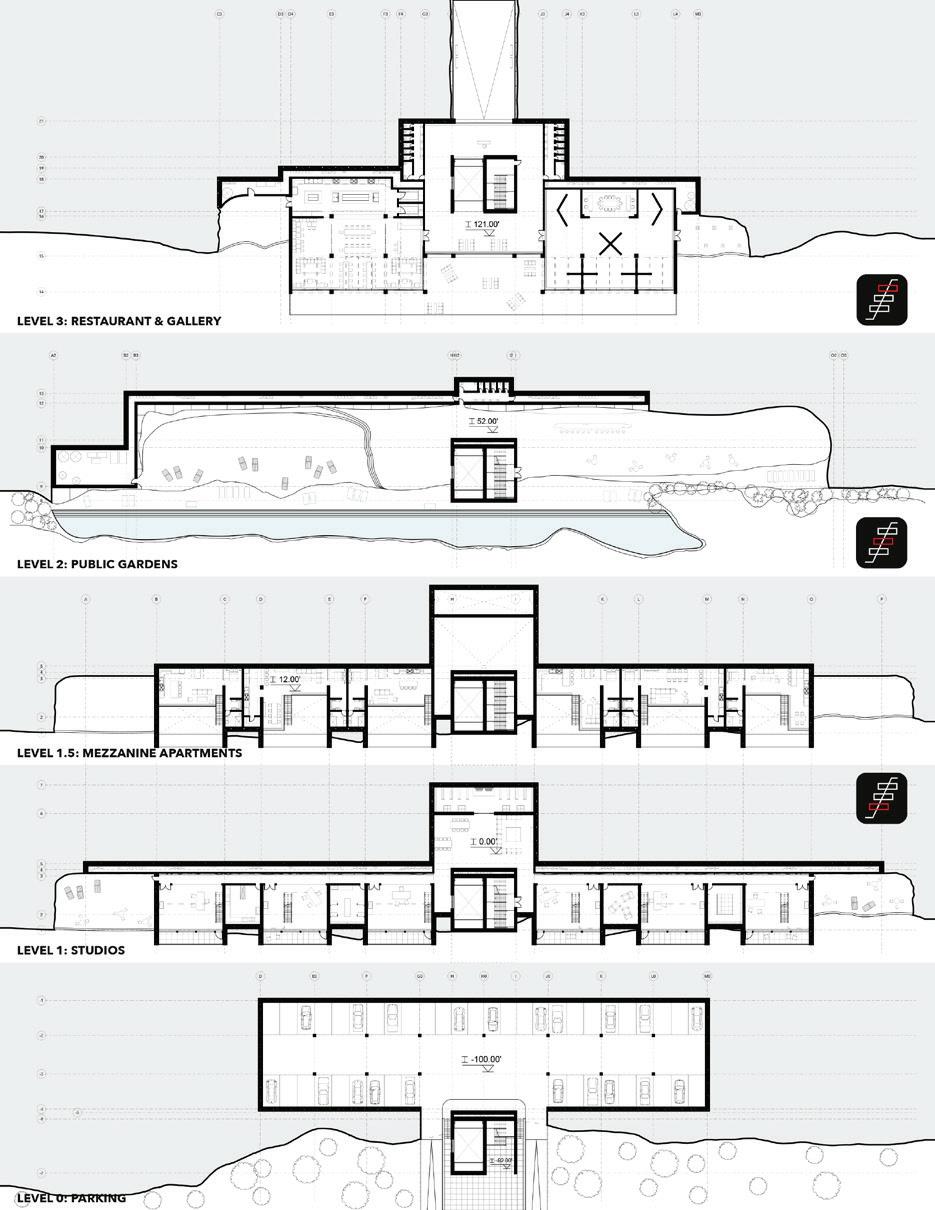
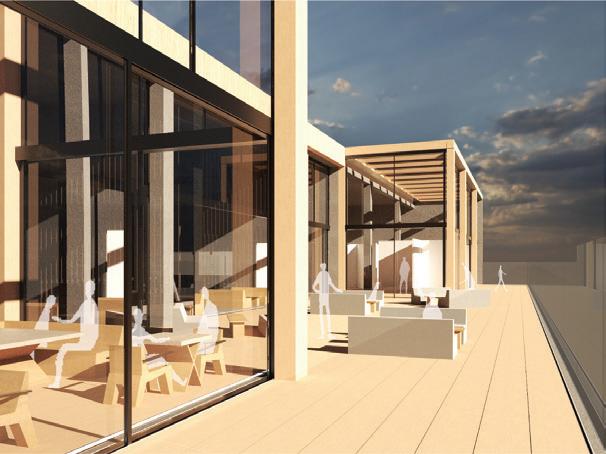
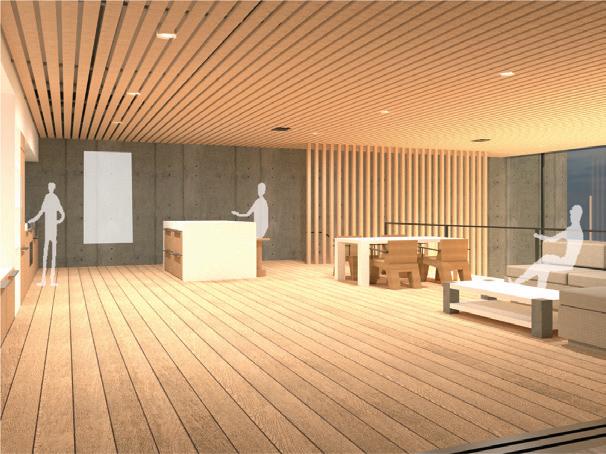
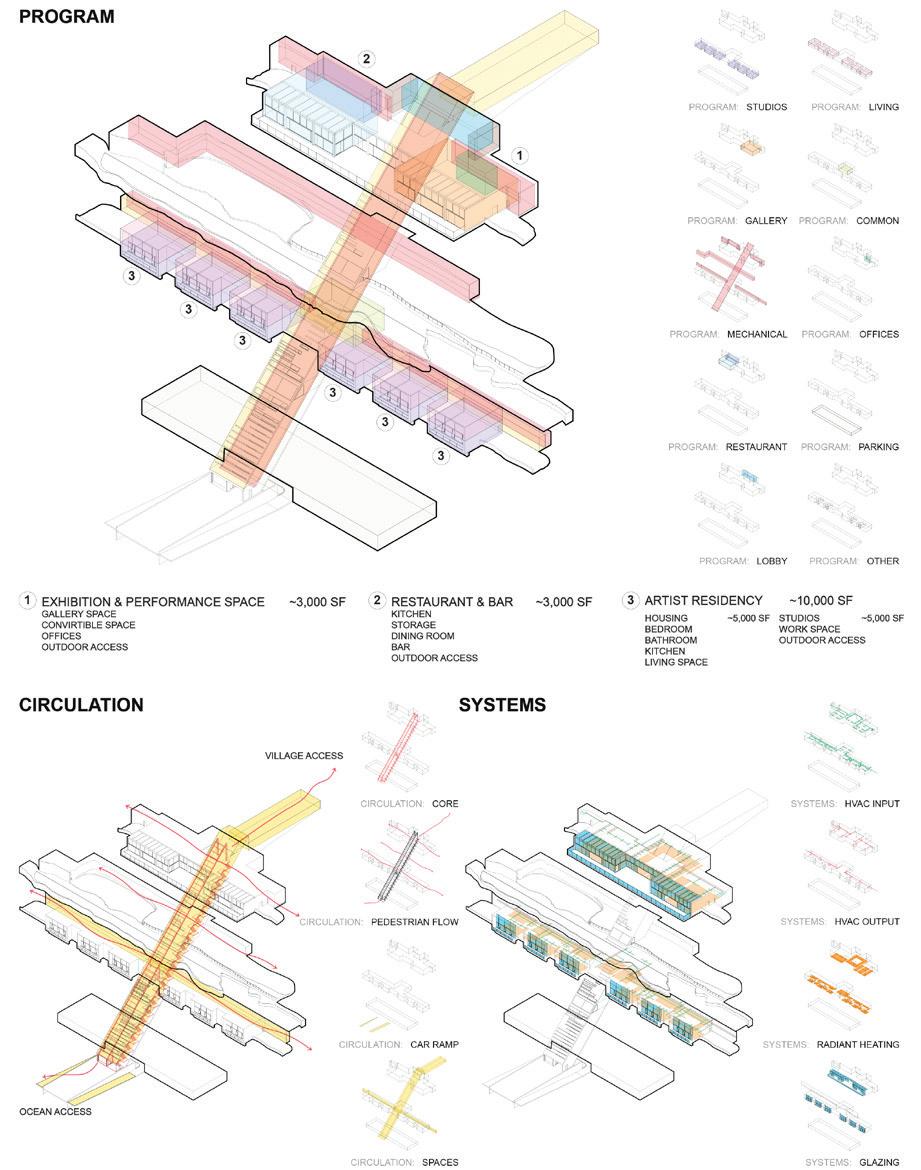
315-317 BROADWAY
NEW YORK CITY, NEW YORK
In
315-317 Broadway is a take on NYC’s Landmarks Preservation Committee and their policies. Using the committee as our client, we proposed a new building to accommodate their offices, using both an empty lot and its landmarked neighbor. The LPC had a unique role in the city as it offers the public the opportunity to contribute to architectural decisions in NYC. The 12-story building accommodates both private offices and public spaces, including exhibition spaces and auditoriums. The goal was to facilitate meetings between this very closed off institution and the people they serve.
COURTYARD
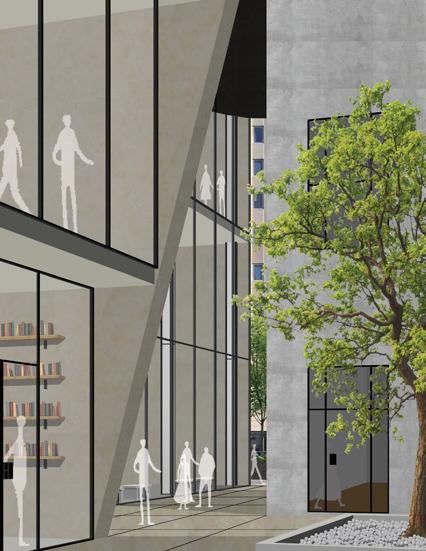
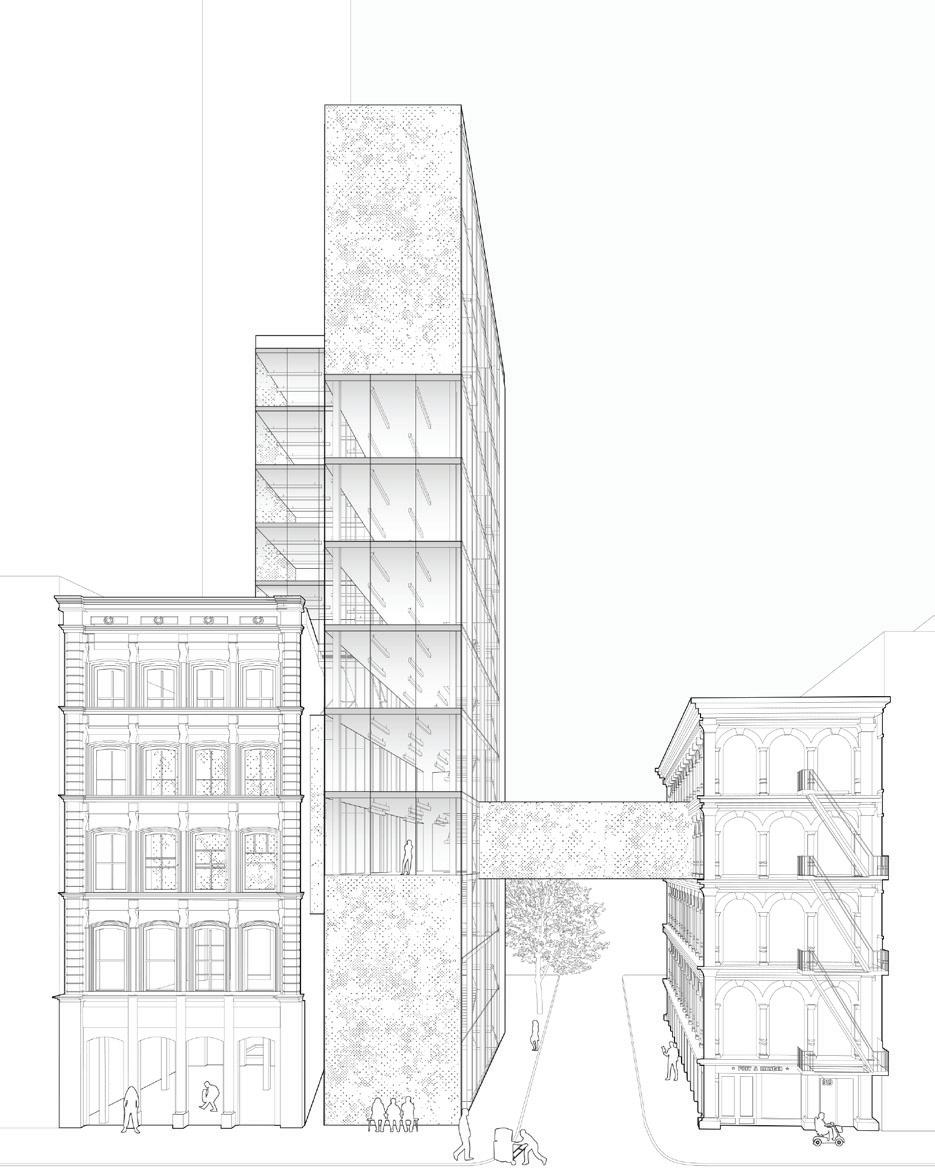
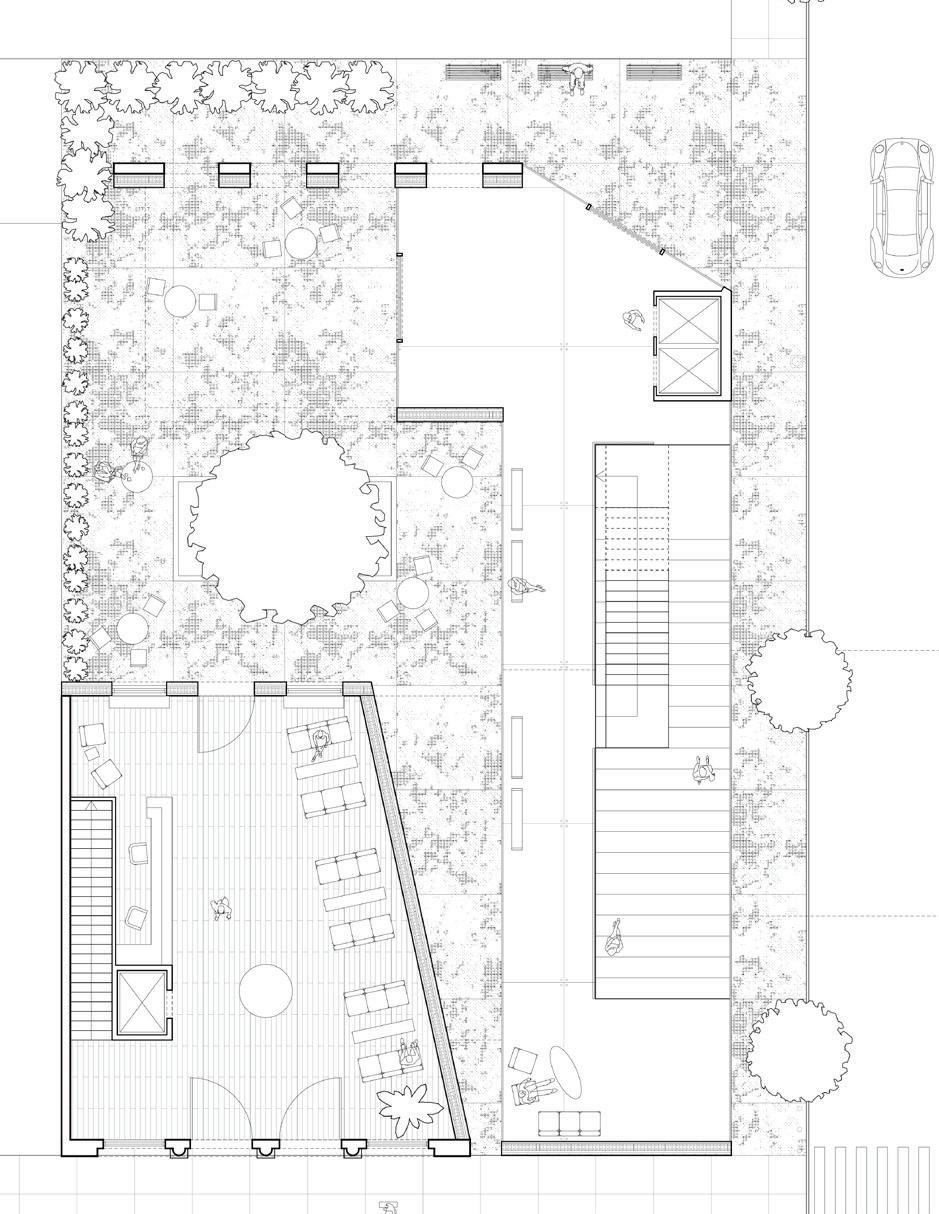
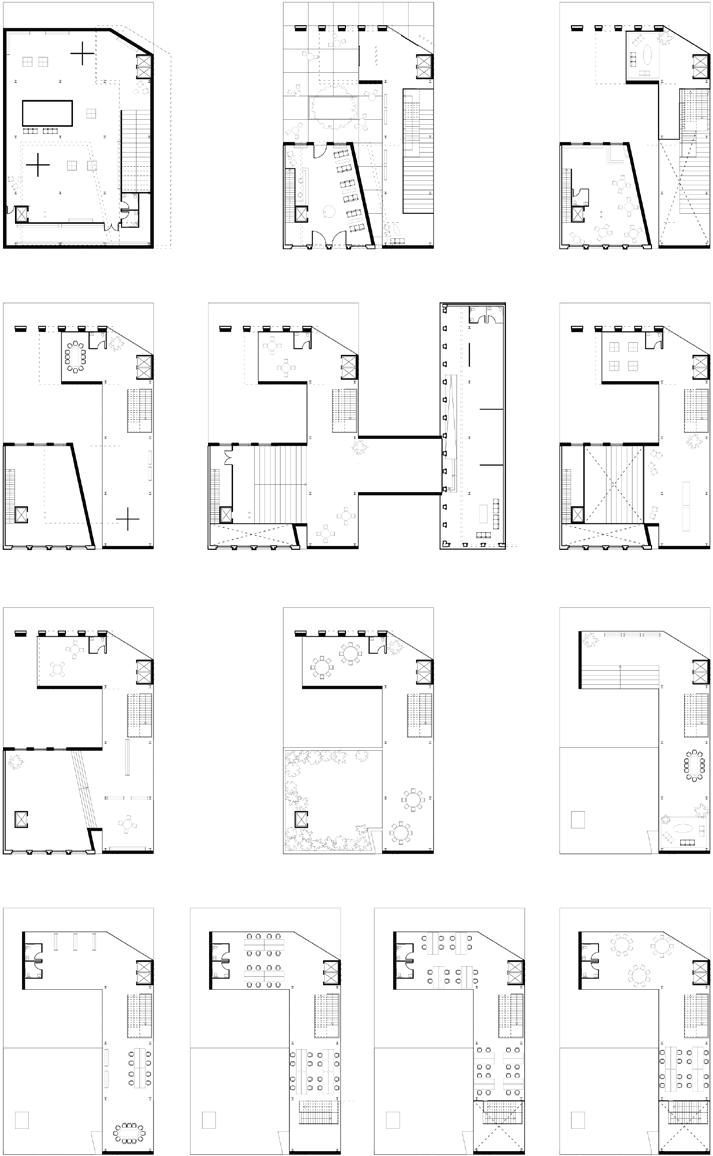
HOUSE FOR TWINS
LAKESIDE
Nestled on the gently sloping banks of a lake, this project presents a harmonious blend of living and working spaces designed for twins who cherish both their independence and collaboration. The design comprises three distinct structures: two independent houses and a separate workspace, each echoing the same geometric and volumetric principles to establish a visual and thematic coherence. Despite their identical forms, the strategic placement of each building on the site leverages the natural topography and waterfront vistas to create a diverse yet unified landscape. This thoughtful arrangement not only maximizes privacy and views but also fosters a sense of individuality within a shared context. The result is a living and working environment that celebrates the balance between independence and togetherness, meticulously crafted to complement its natural surroundings and meet the unique lifestyles of its inhabitants.
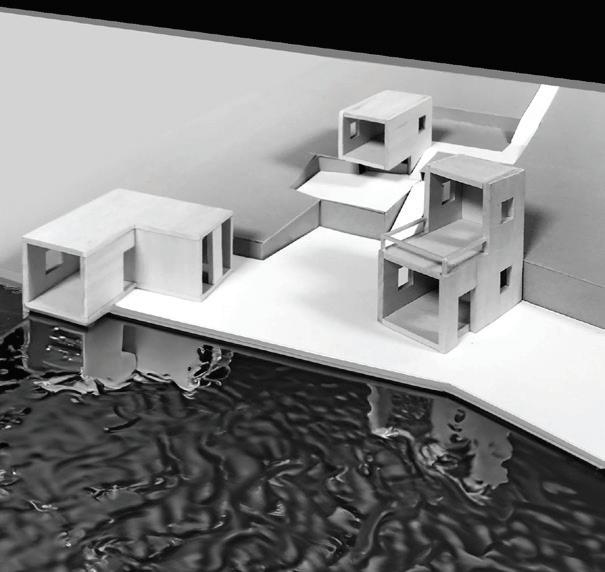
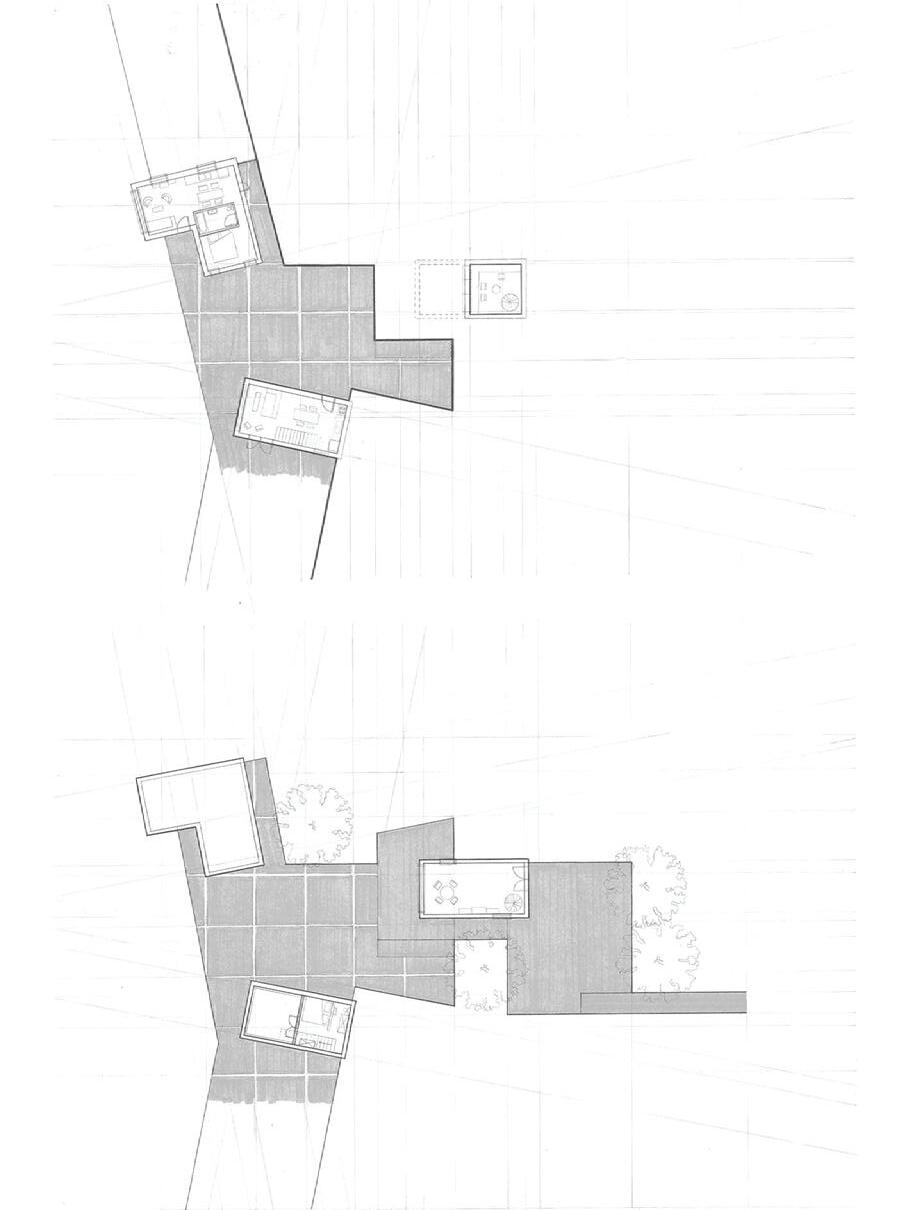
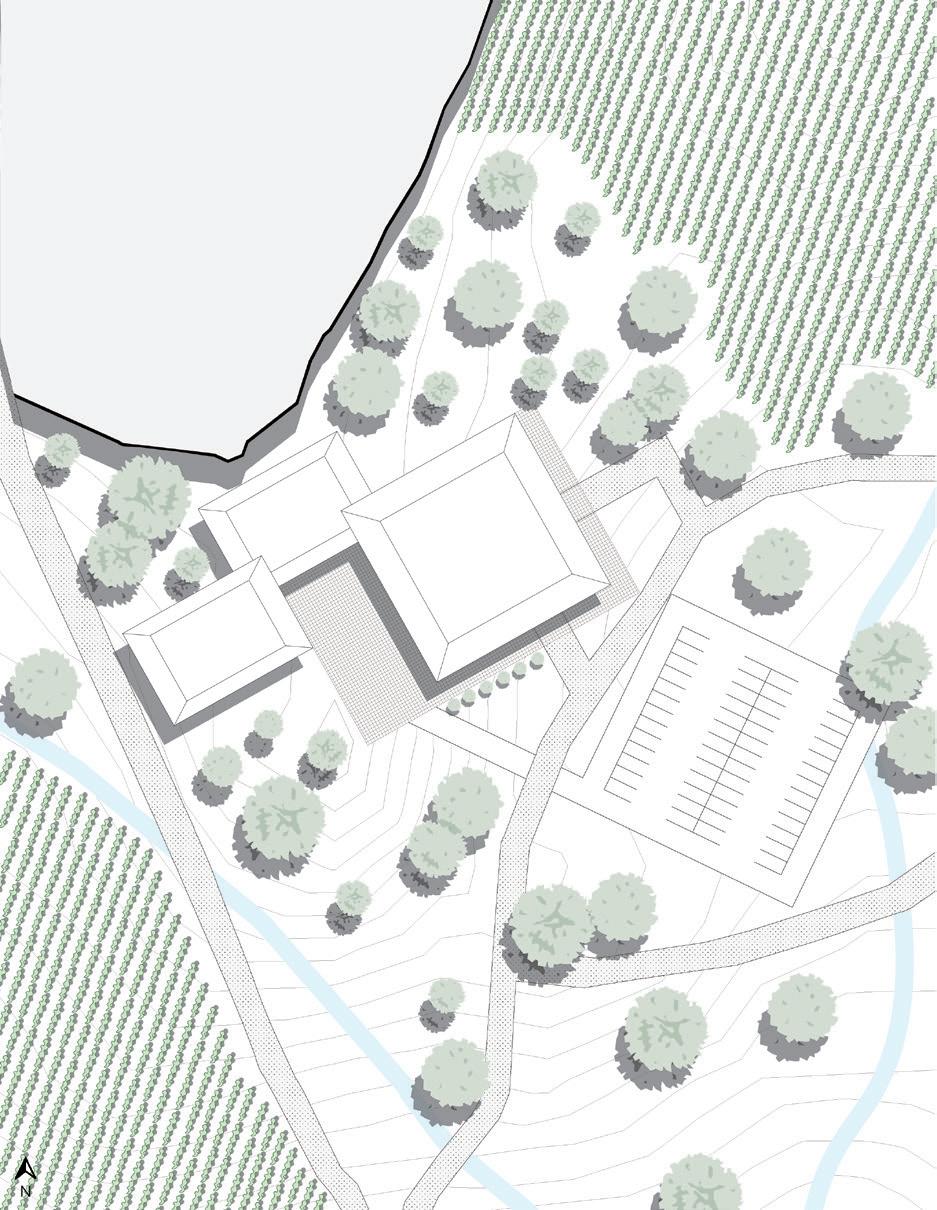
CARNEROS VALLEY WINERY
CARNEROS VALLEY, CALIFORNIA
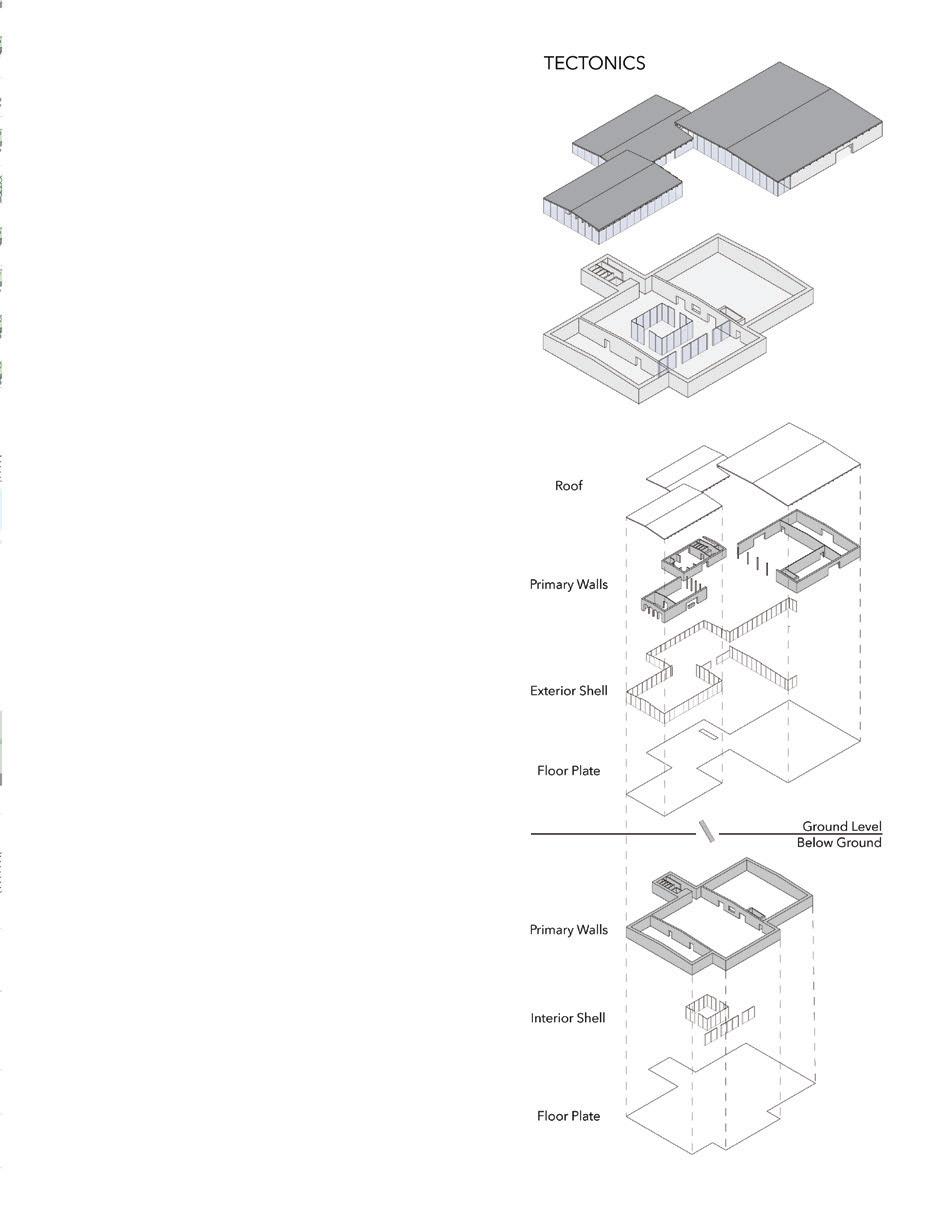
Nestled in the hills of the Carneros Valley, the winery embodies both the traditions and history of wine-making as well as the culture and aesthetics of California. Designed to integrate with the surrounding landscape, the winery houses spaces on two levels, above and below ground. These spaces are able to accommodate both state of the art winemaking and public spaces for wine tasting, private events, and exhibitions.
The building’s design consists of three overlapping seemingly independent structures on the ground level, embedded within a thin operable glass shell. The space between the main structures and the shell serves as a circulation path, allowing the visitors to enjoy the view of the grounds without having to exit the building as well as an extension of the interior spaces. The intention is to mesh public and private spaces and prevent having completely separate buildings, even with the technical requirements that come with the production of wine. Daily visitors are able to roam the grounds and the winery, visit the production areas open to the public, participate in wine tastings, and enjoy the art exhibited in the building. The winery is also able to accommodate private events with its large convertible reception spaces.
The areas dedicated to wine production take advantage of the natural conditions, above and below ground, to ensure absolute control over the production process. The subterranean section of the winery houses some of the essential spaces for wine production with wine cellars where the barrels will age in the best environment possible.
The Carneros Valley Winery celebrates and honors the wine culture and its origins while embracing this modern region, relatively new to this practice.
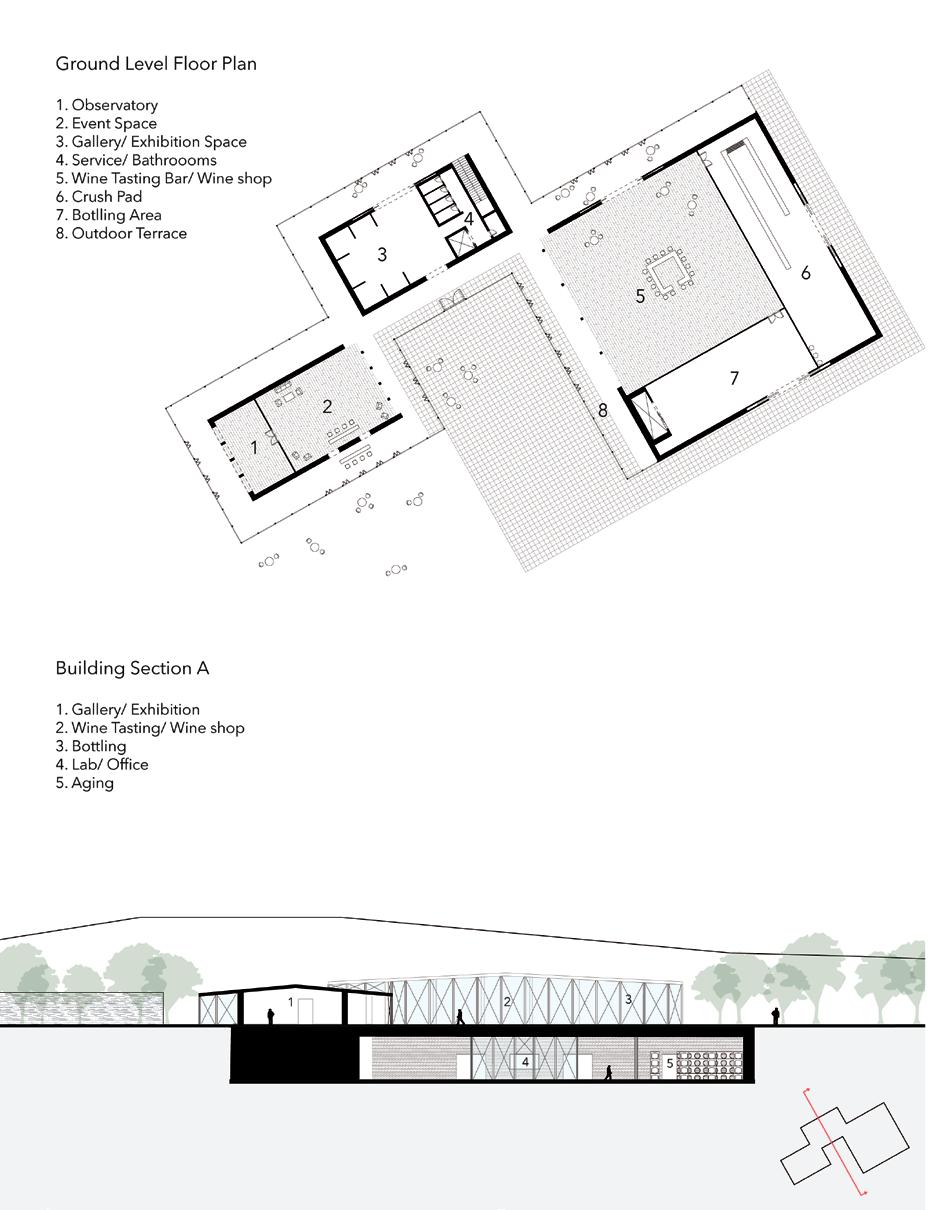
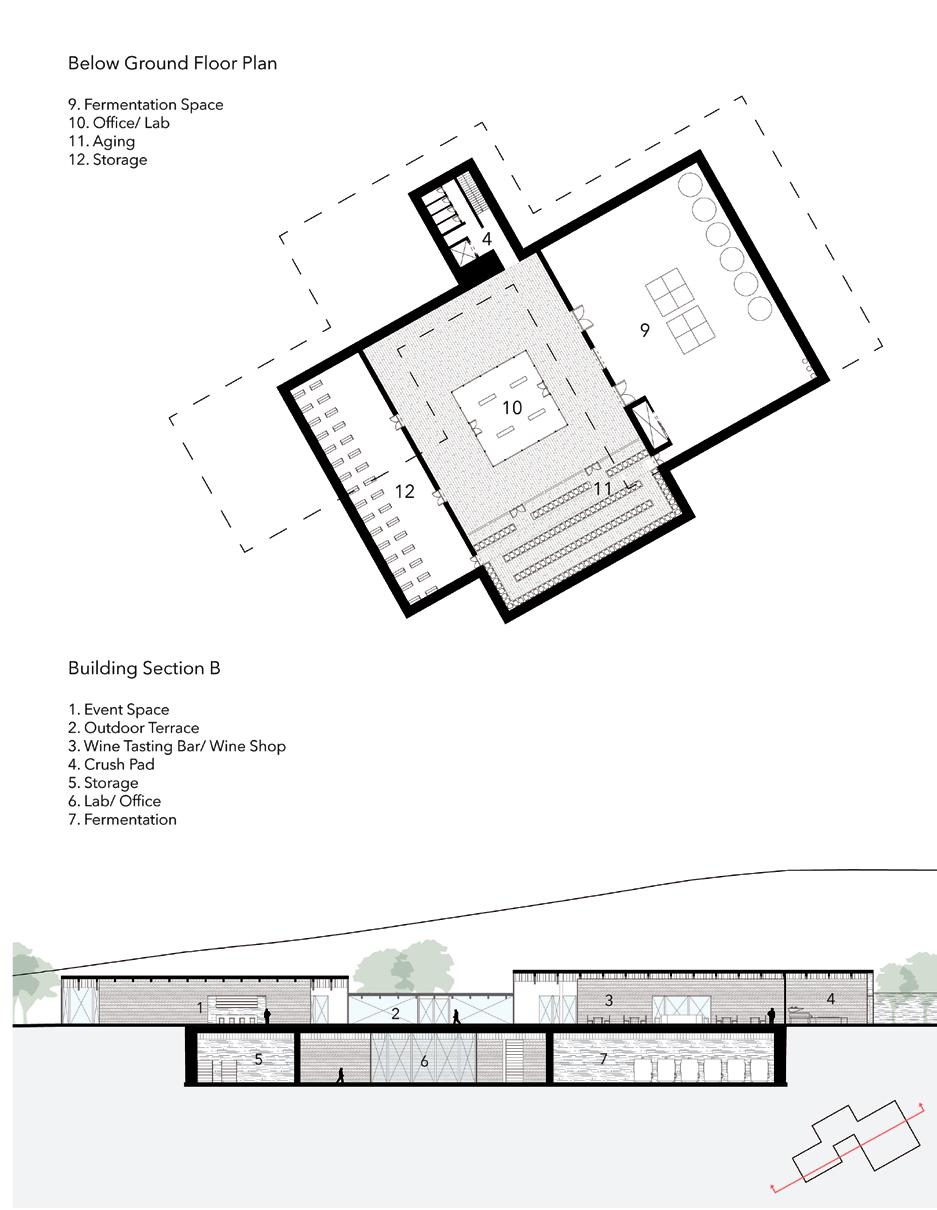
PARCEL 10
MEXICO CITY, MEXICO
Parcel 10 is one of many parcels located inside of a volcano crater in Mexico City. The goal was to create a self-sufficient community within this boundary, providing its residents with housing, employment, education, healthcare, food sources, entertainment and all kinds of services one would have access to in a more traditional town. It also encourages tourist activity thanks to a wellness center, a hotel, and other attractions. Because of its strategic location at the center of the volcano, Parcel 10 is responsible for most of the food production for the residents. Both fields producing hops and a large greenhouse where a combination of different urban farming techniques take place allow for produce to be available all throughout the year in great quantities. Residents can purchase the food grown in one of the three markets present on the site or visit the restaurant or brewery. The buildings on the site are designed to accomodate a way of life that is both indoor and outdoor and encourage interactions within the community.
This is the only parcel on the site where both roads are present, making it essential as it allows for residents and visitors to access all parcels without having to exit the crater.
