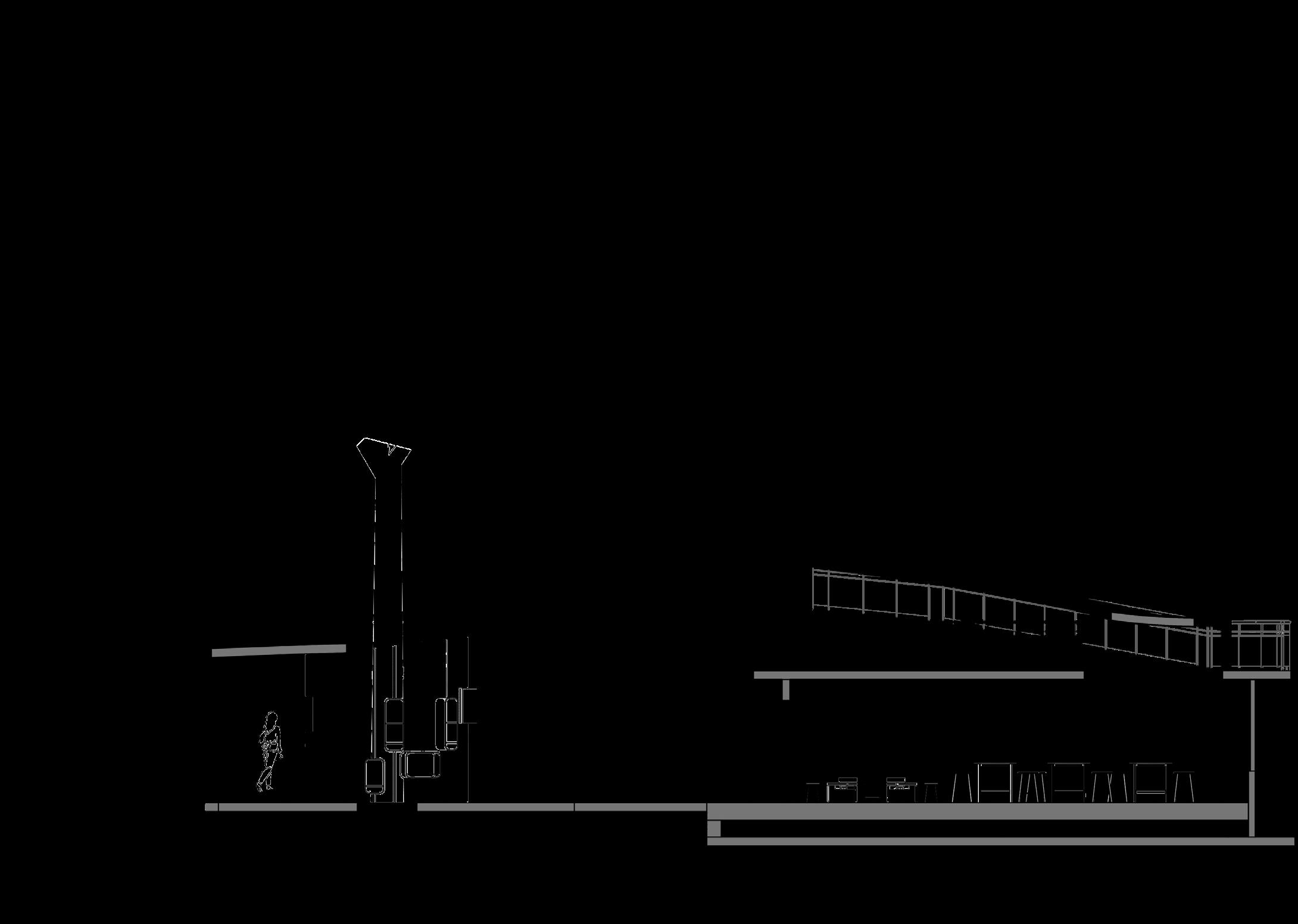PORTFOLIO
CLAIRE RANESES
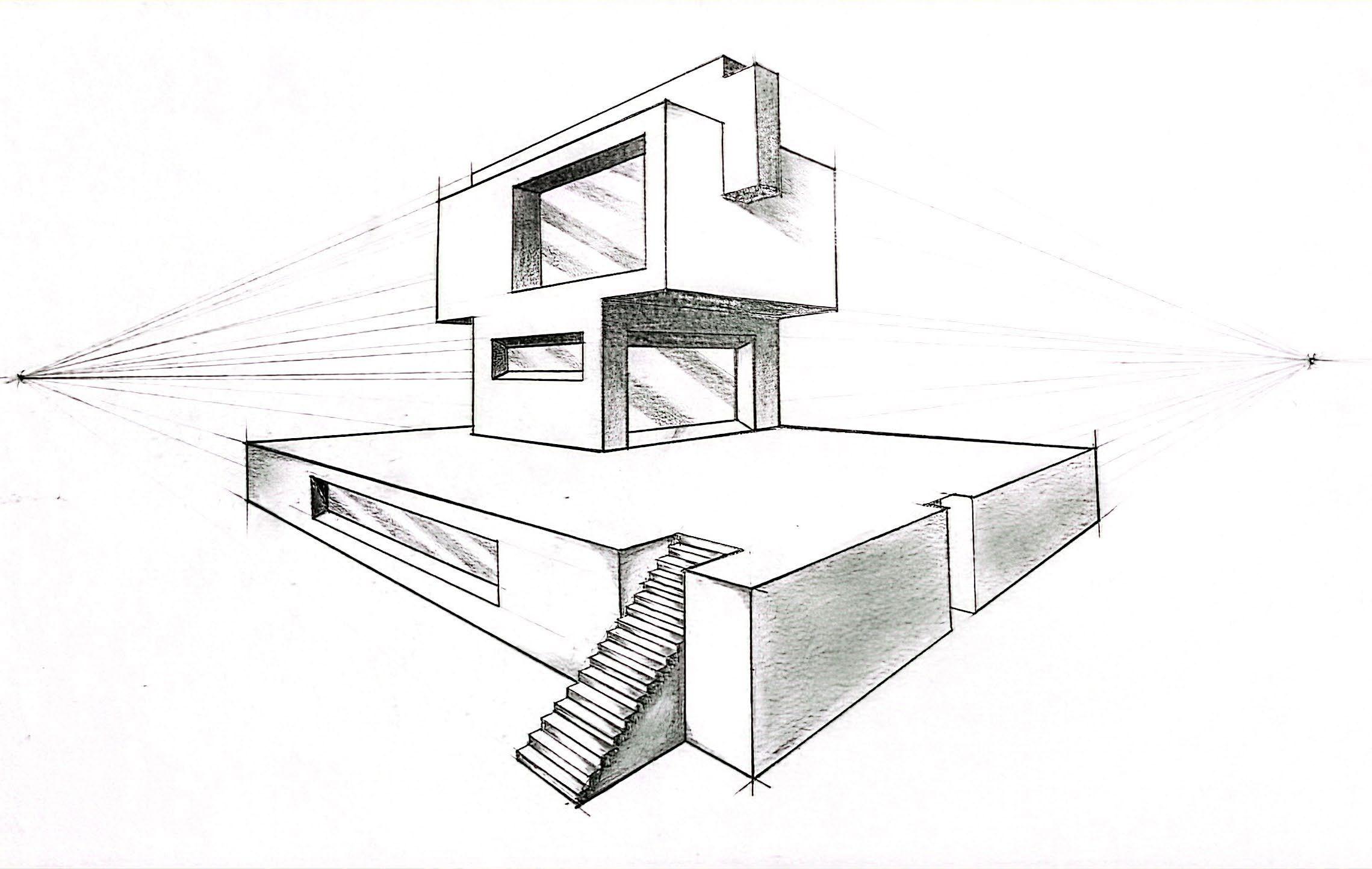
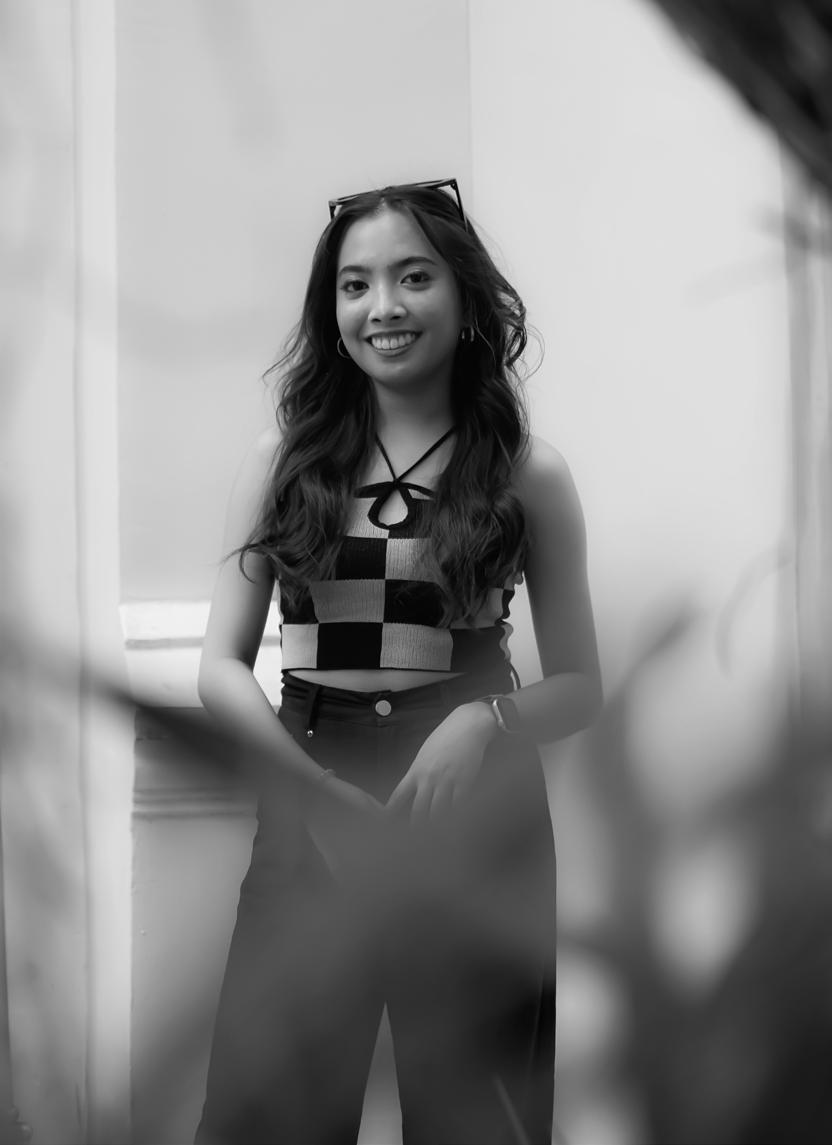
Education
Apr 2021 - Present
[Graduating in May 2024]
Jan 2017 - Dec 2020
Achievements
Oct 2023
Oct 2022
Oct 2022
Mar 2022
Resume
Diploma in Interior Architecture and Design, Temasek Polytechnic
• Completed modules in Digital Visualisation, Construction & Detailing, Sustainble Design, Space Planning, Material & Finishes, Integrated Studio Projects
• cGPA of 3.80 out of 4.0
GCE ‘O’ Level Certificate, Northbrooks Secondary School
Director’s List AY2022/2023
• Issued by Temasek Polytechnic
HKIDW Asia Pacific Student Workshop 2022 | Certificate of Participation
• Issued by Hong Kong Interior Design Association
Director’s List AY2021/2022
• Issued by Temasek Polytechnic
SCAPE Youth Centre Garden Belt Design | Certificate of Commendable
• Issued by SCAPE
Work Experience
Jun 2023 - Oct 2023
Sep 2022 - Apr 2023
Mar 2021 - Mar 2022
Skills
Adobe Photoshop
AutoCAD
Autodesk 3Ds Max
Autodesk Revit
Enscape
SketchUp
Adobe InDesign
Hirsch Bedner Assosiates (HBA) | HBArchitecture
Student Intern
Gyu Kaku Japanese BBQ Restaurant
Part-Time Service Crew
Ace Management
Part-Time F&B Server
Languages
English - Fluent
Tagalog - Conversational
PORTFOLIO

Apex Harmony Lodge
Integrated Studio Project 3 Oct 2022 - Feb 2023
(Work Chosen for Client)
In The Vicinity
Integrated Studio Project 2
Apr 2022 - Aug 2022

The Potter’s Touch
Integrated Studio Project 1 Oct 2021 - Feb 2022
(Work Chosen for Client)

Apex Harmony Lodge
Use: Dementia Care Home
Total Area: approx. 9000 m2
Focus Area: 700m2
Address: 10 Pasir Ris Walk, Singapore 518240
The objective of this project was to create a naturalised and normalised environment, where vibrant interactions and continous learning about the community can take place to empower the residents to live well.
Beginning with an extensive research about dementia patients and the challenges they face on the daily basis, as well as studying successful international dementia care homes, aided in the design considerations taken to further enhance the existing spaces to align with the client’s goals.
With this in mind, creating a home-like environment for the residents where they feel they are not restricted encourages independence and creates self-fulfilment, which in turn will improve their quality of life.
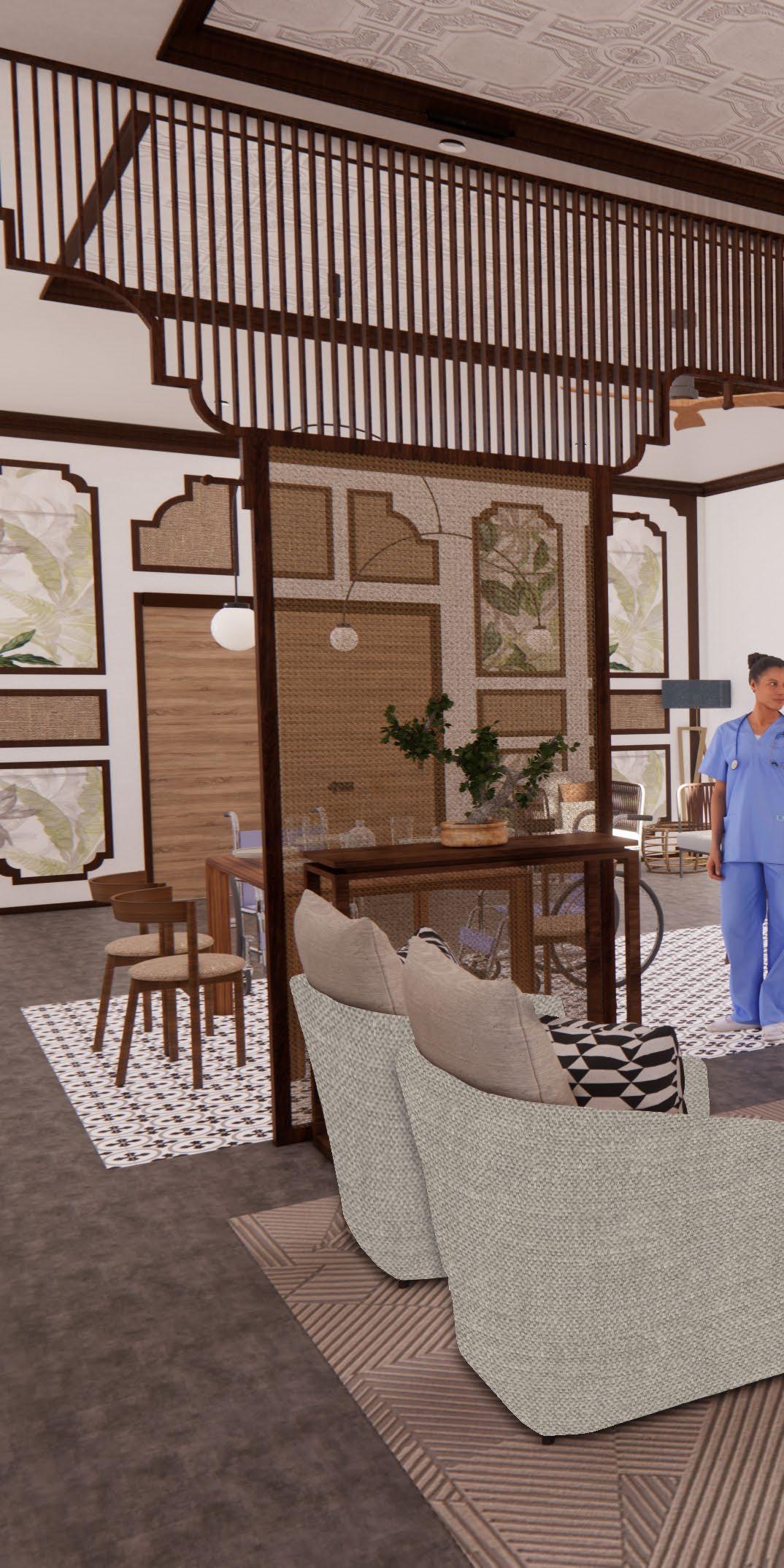

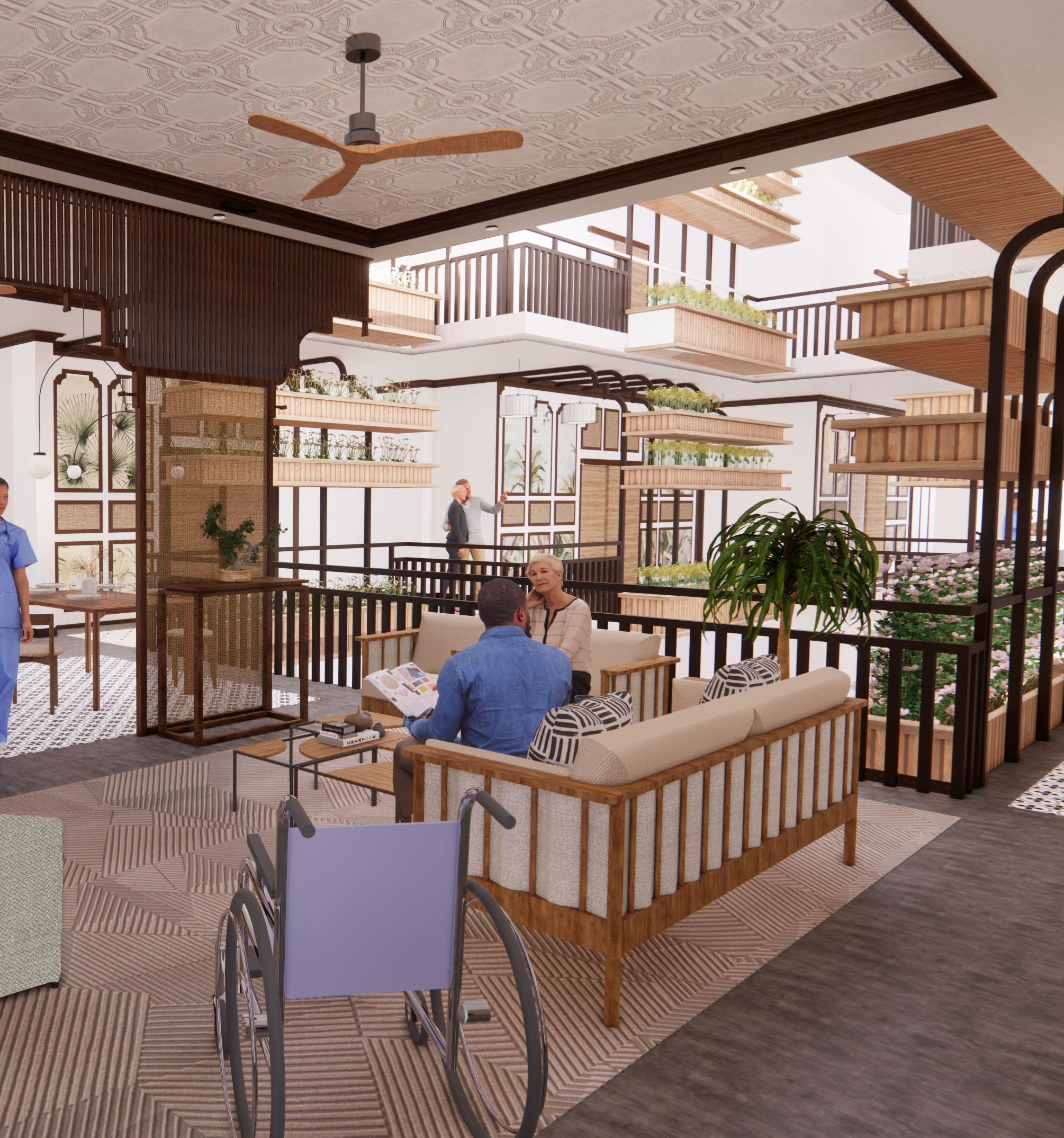

Initial Building Structure
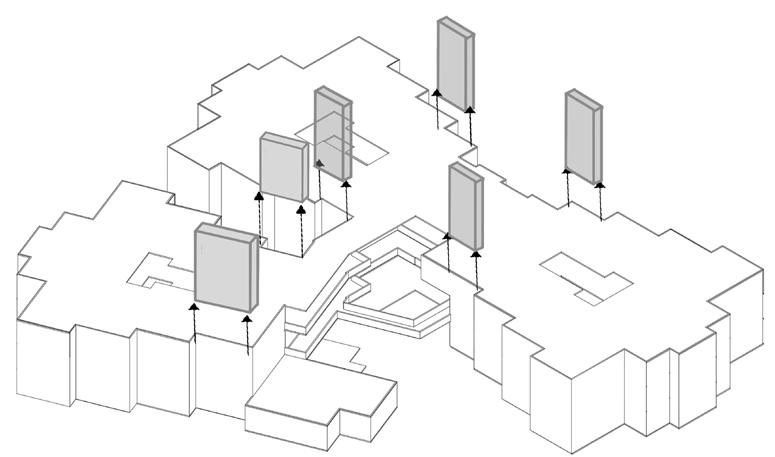
Reduction for privacy
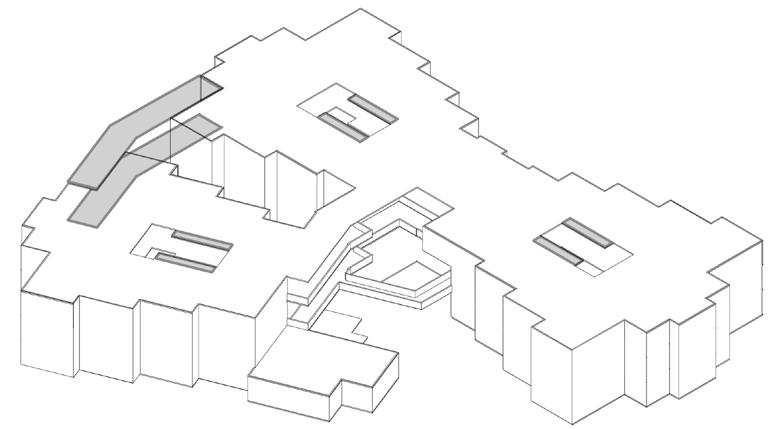
Adding link bridge
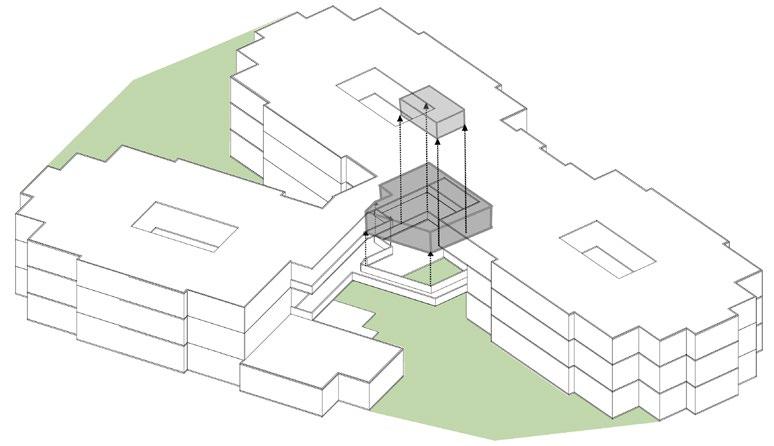
Openings for natural lighting and ventilation
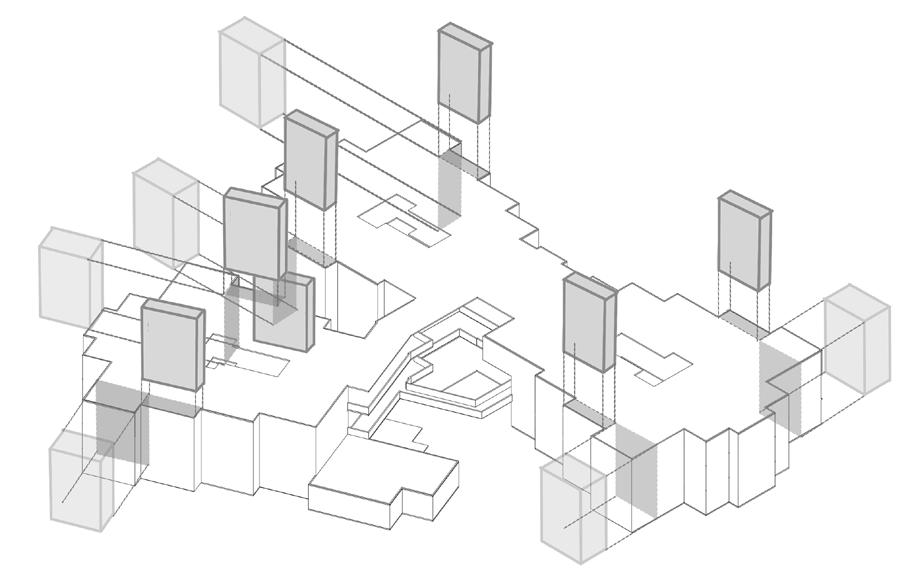
Extrusion to enhance natural lighting
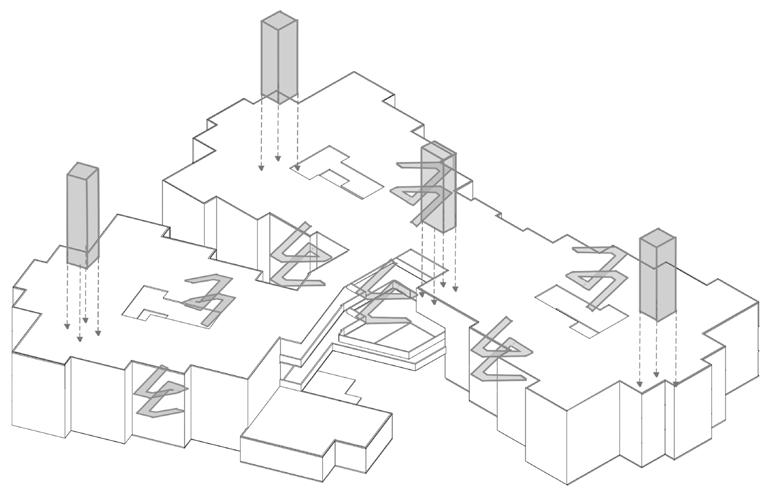
Providing lifts and staircases
The strategies used above addresses the issue of limited natural lighting and ventilation, and the poor circulation of the site. Additionally, the extrusion of the building resulted in the entrance of each wing to be smaller, creating a buffer to transition from a public space to a private space.
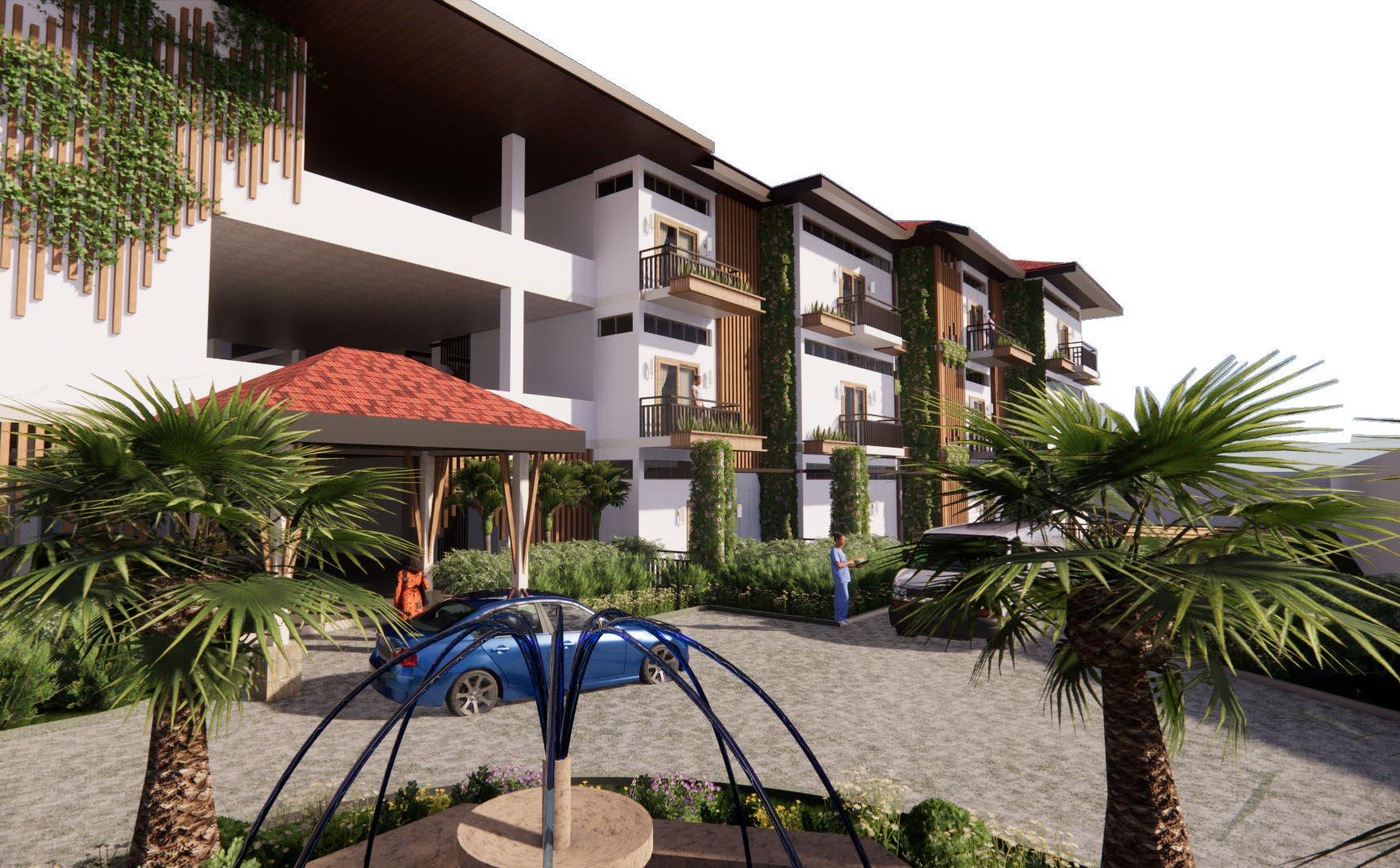
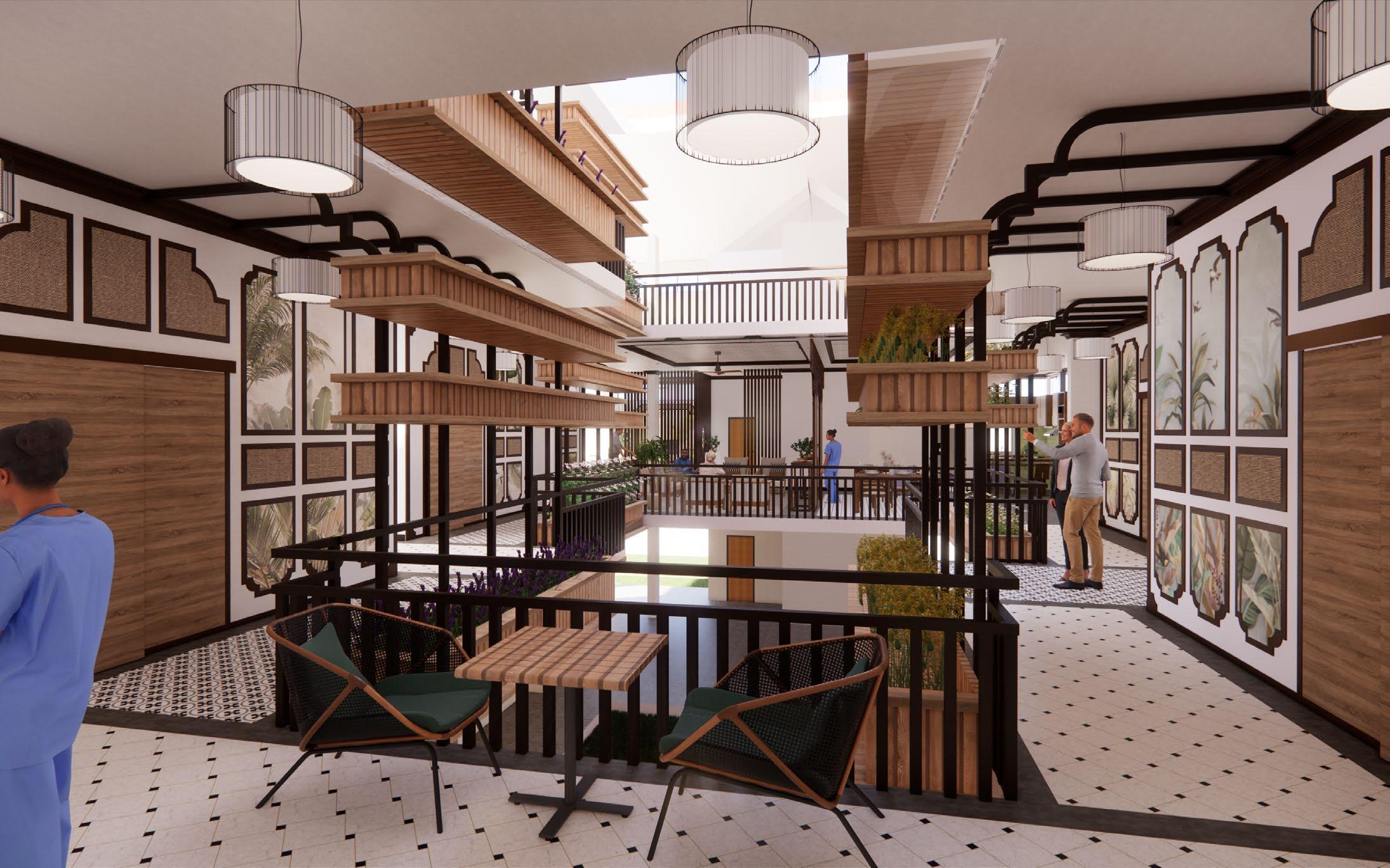
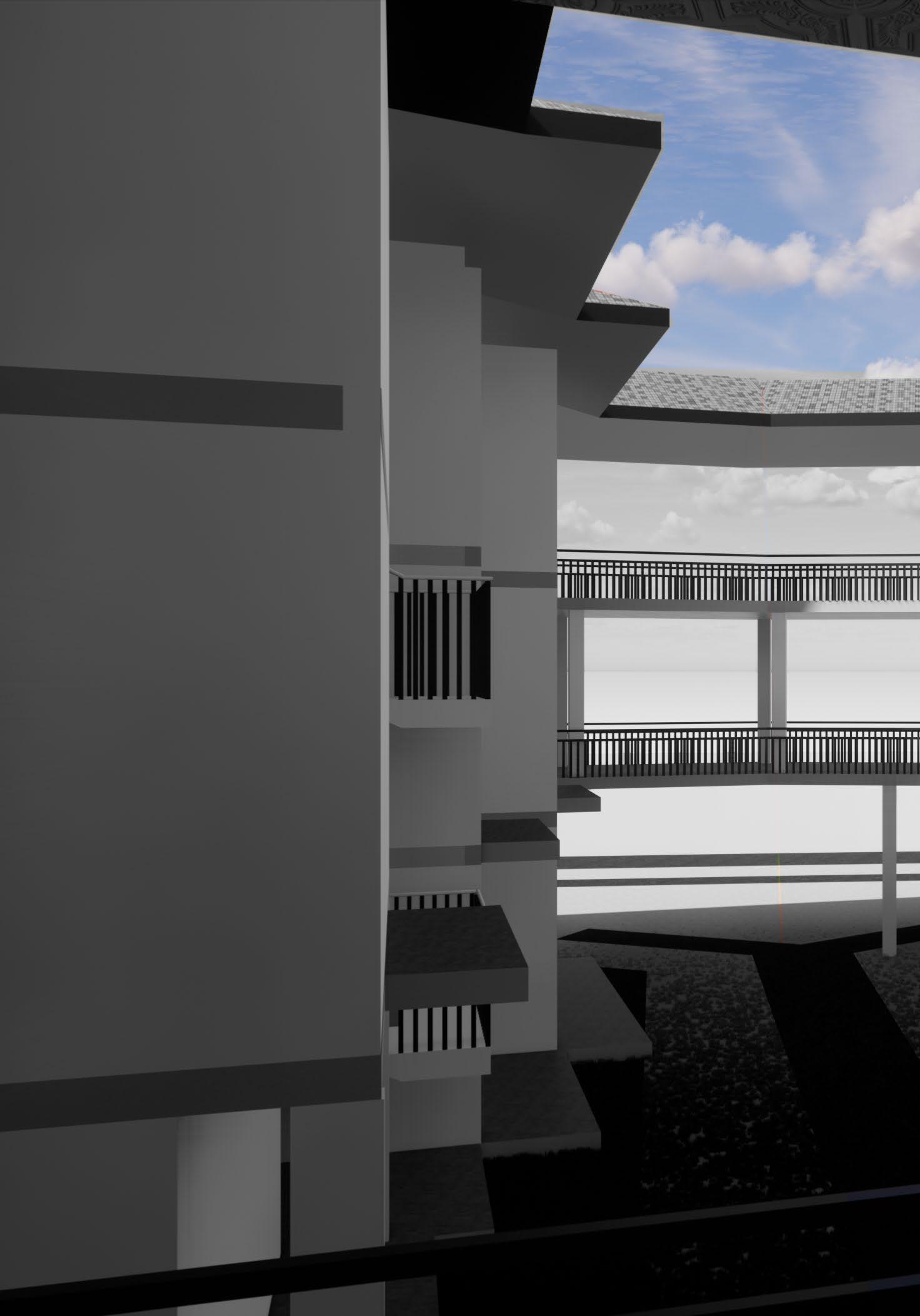
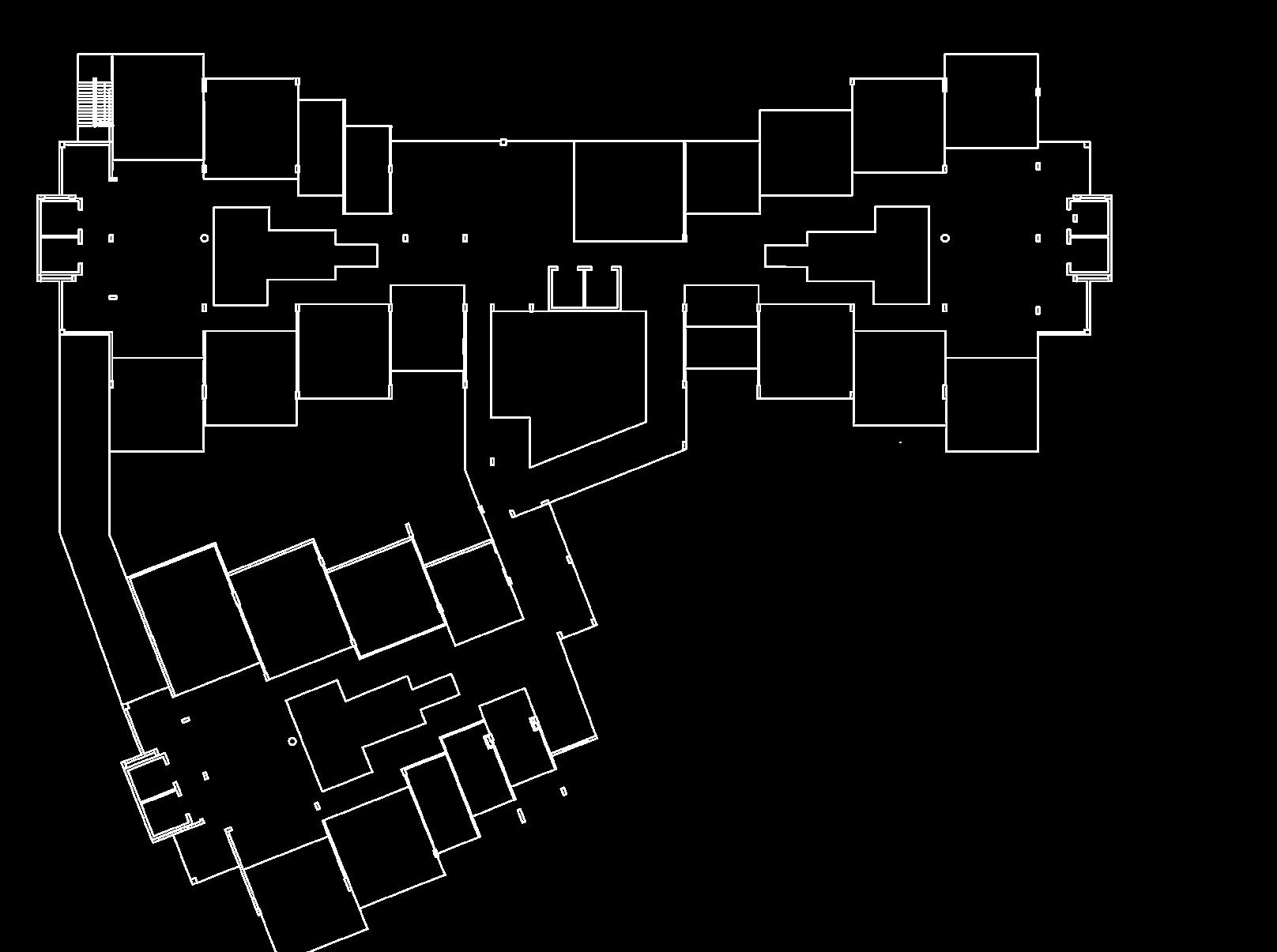
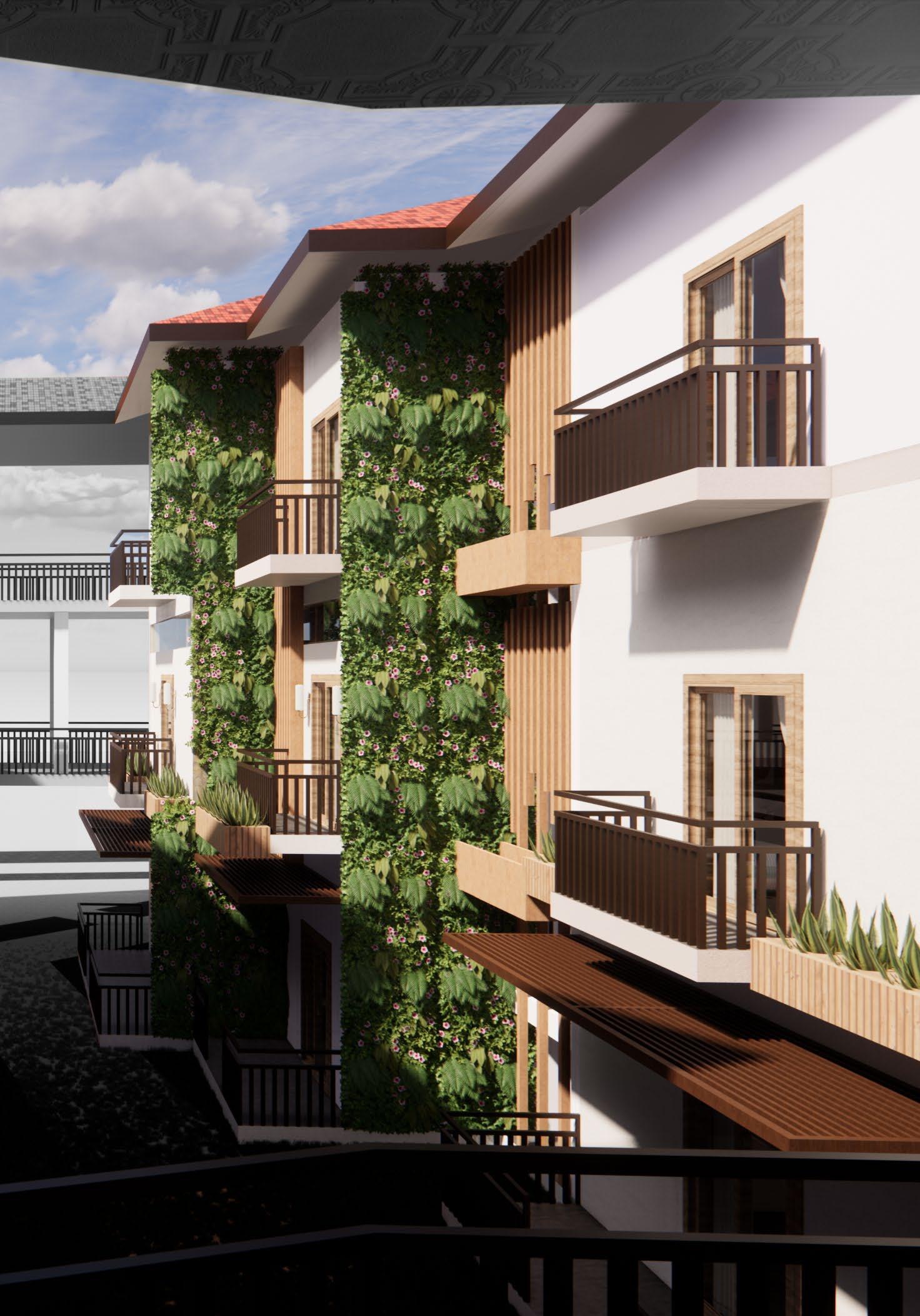

Detailed Design
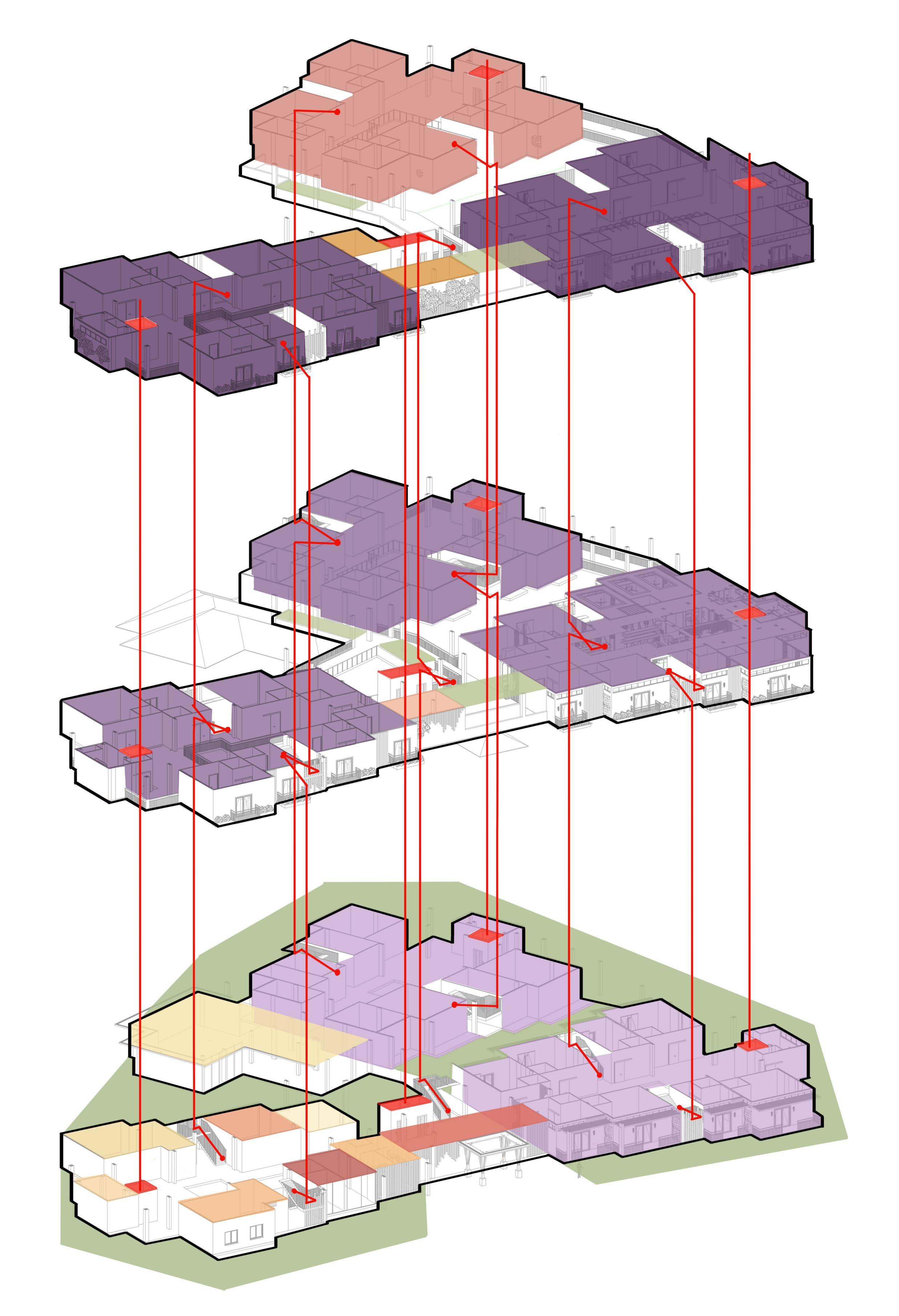
Focus Area - Floor Plan
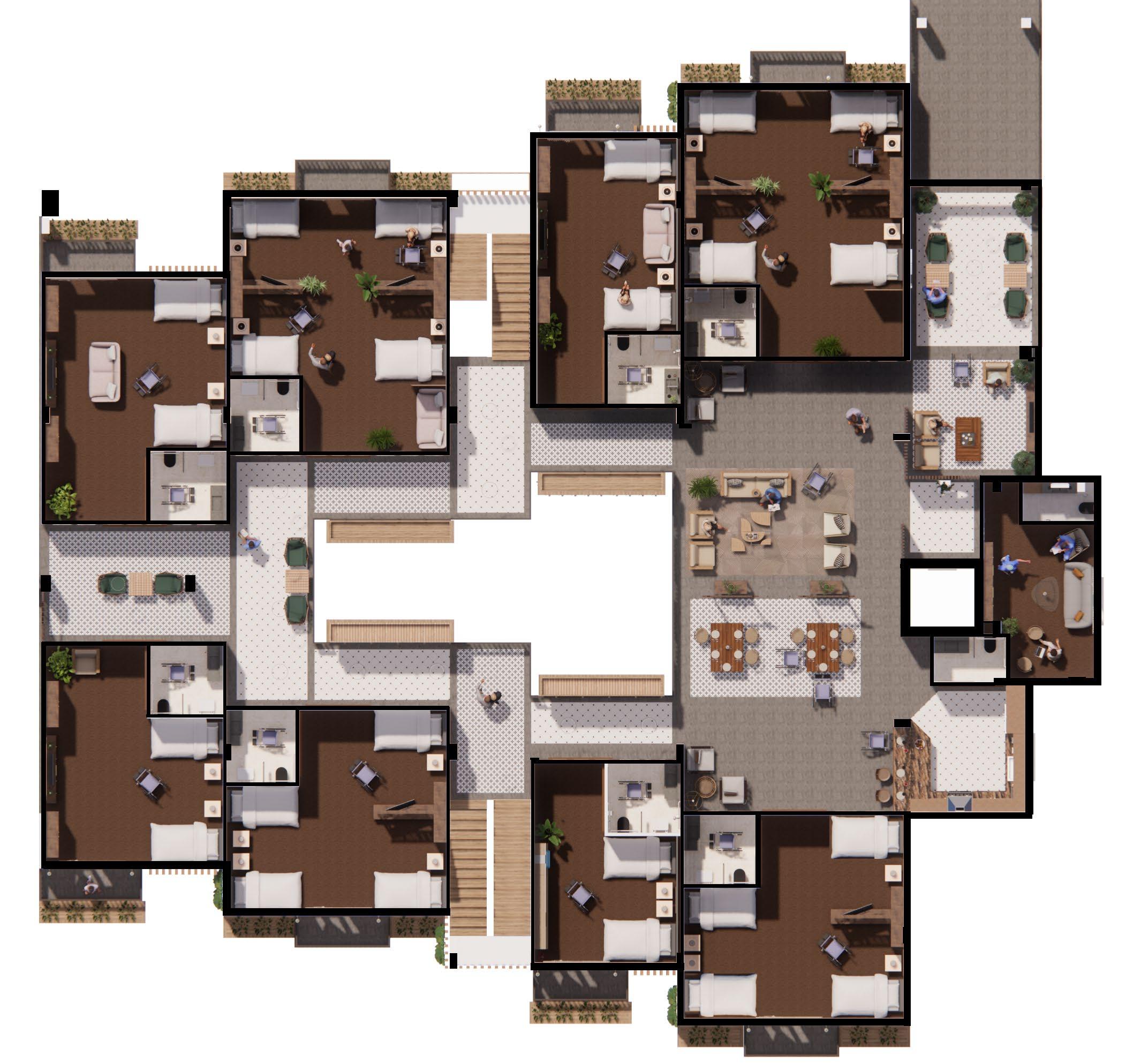
In each wing, there is a private communal living and kitchen with many seating areas for small to large gatherings, mimicking a home-setting. There are a total of 9 bedrooms, 8 for the residents and 1 for the staff. Every residential bedroom has an ensuite, universally designed bathroom and balcony.

Different wallpapers are used to help the residents distinguish their side of the room and create a sense of ownership, which would give the residents pretence of freedom and control.
There are minimal decorations in the bedroom to create a clean canvas for the residents to decorate their personal space according to their own definition of what home is to
Apex Harmony Lodge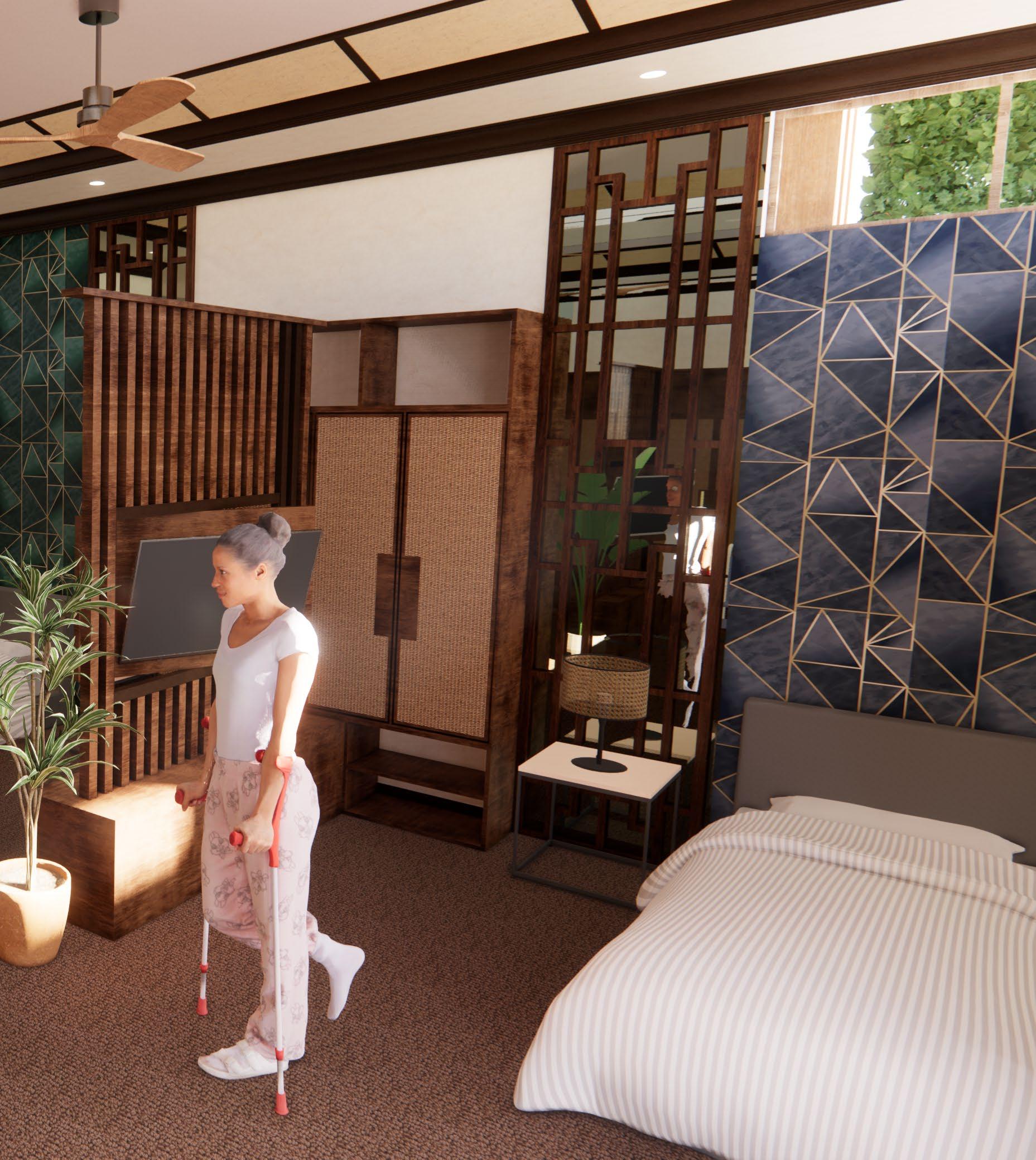
them. The overall interior style is heavily inspired by the Asian home style to accommodate the different races in Apex Harmony Lodge and in Singapore. Hence, the main architectural
elements used is latticework. The patterns of the latticework and wallpapers are geometrical, which are derived and simplified from the traditional and intricate patterns.
02
In The Vicinity
Use: Community Space
Focus Area: 1200 m2
Address: Blk 306B MSCP Canberra Road
This multi-story carpark project was raised and brought upon to us by the residents of Sembawang in hopes that the site can be transformed into a mixed-used space.
Surveys and further research were conducted to understand the needs and interests of the residents in the neighbourhood to effectively accommodate them, giving the site some personal touch.
With this in mind, the newly design proposal creates a vibrant and lively integrated community space that is enjoyable to all generations. This can help to close the gap between the generations.






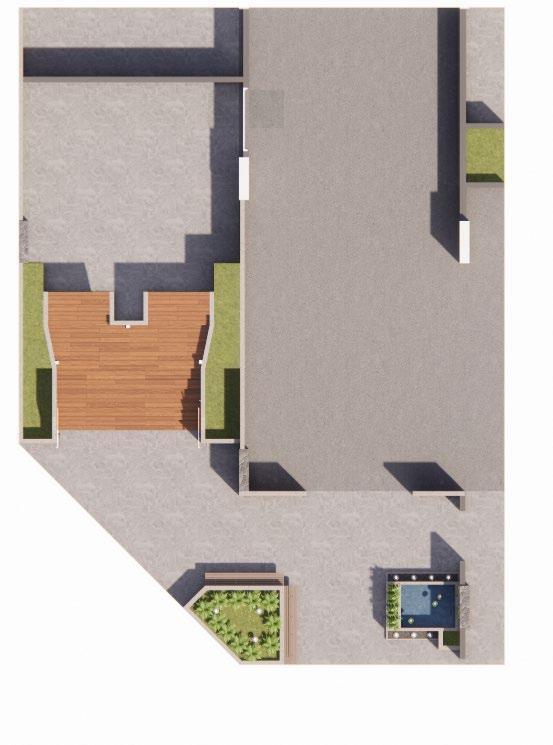
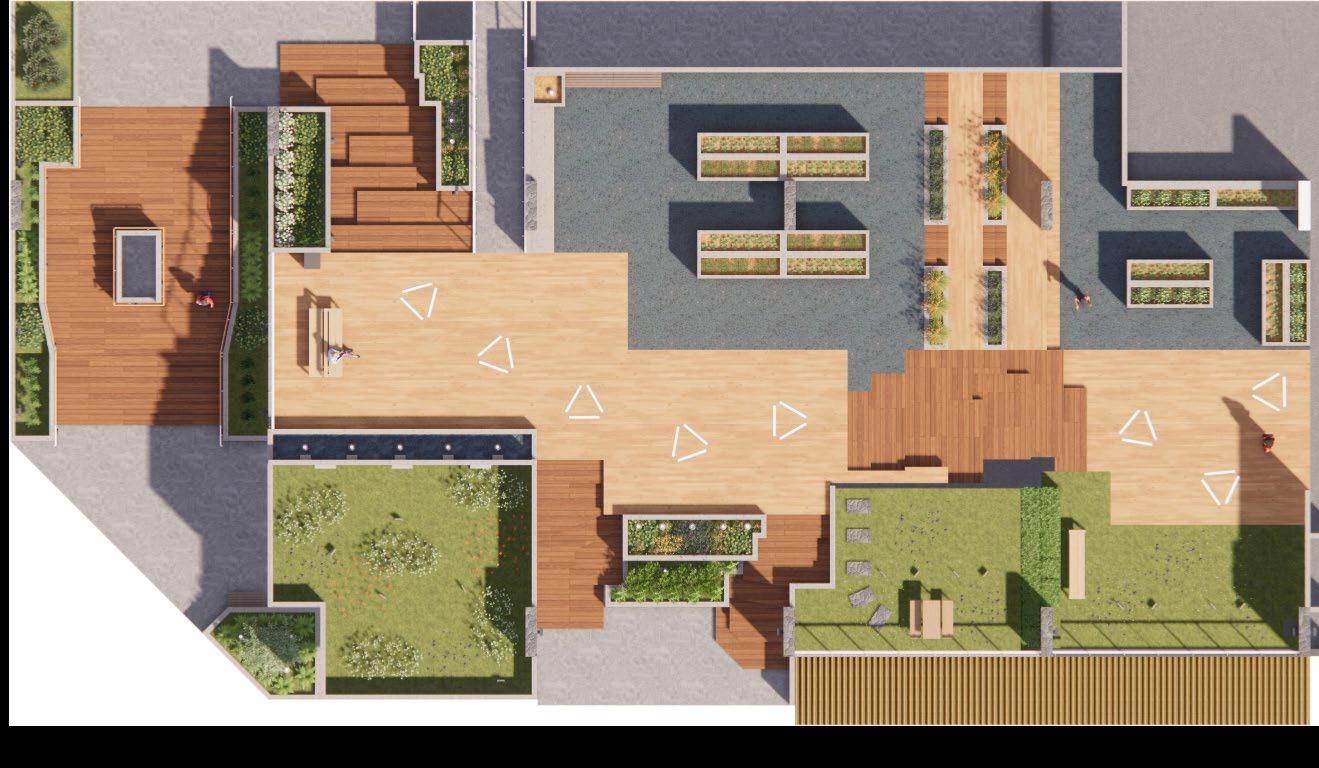
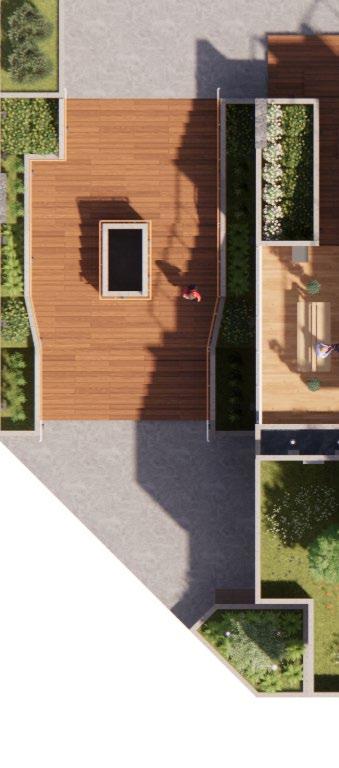

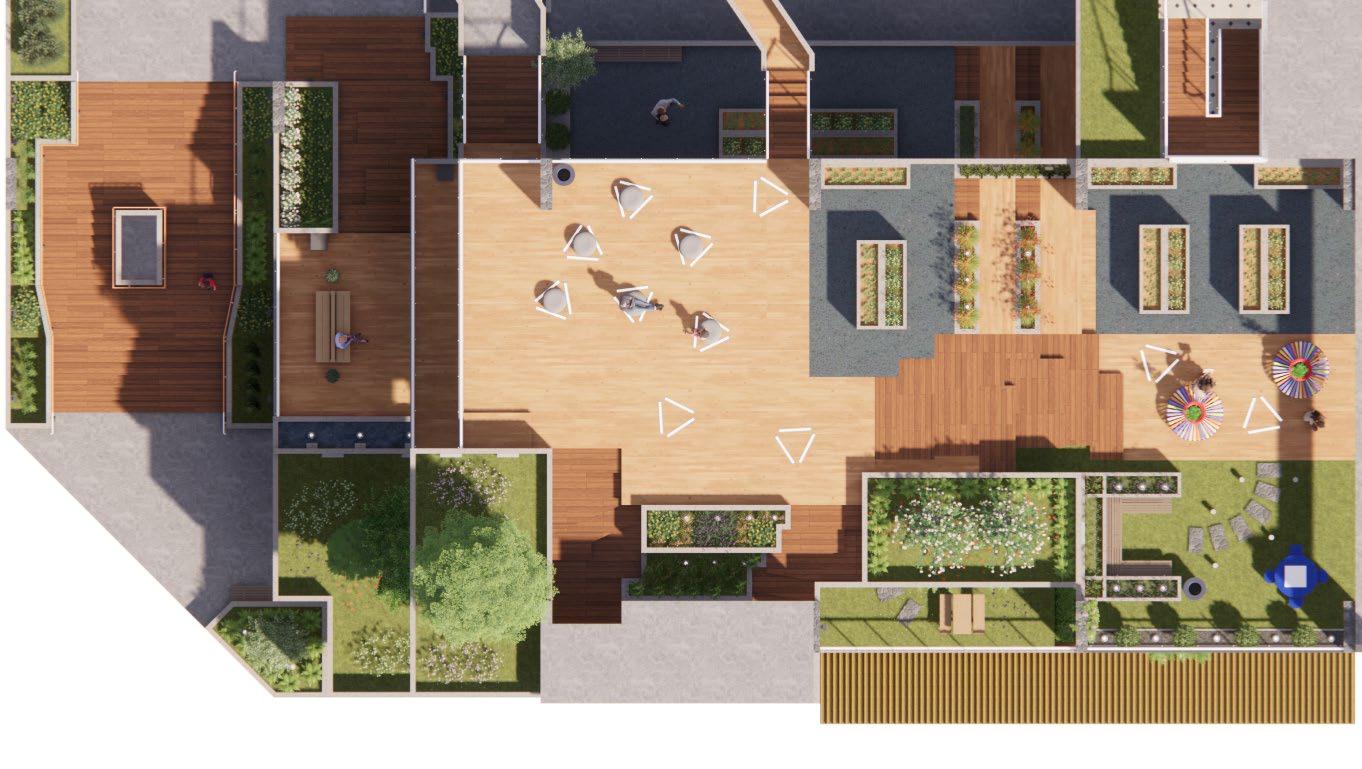
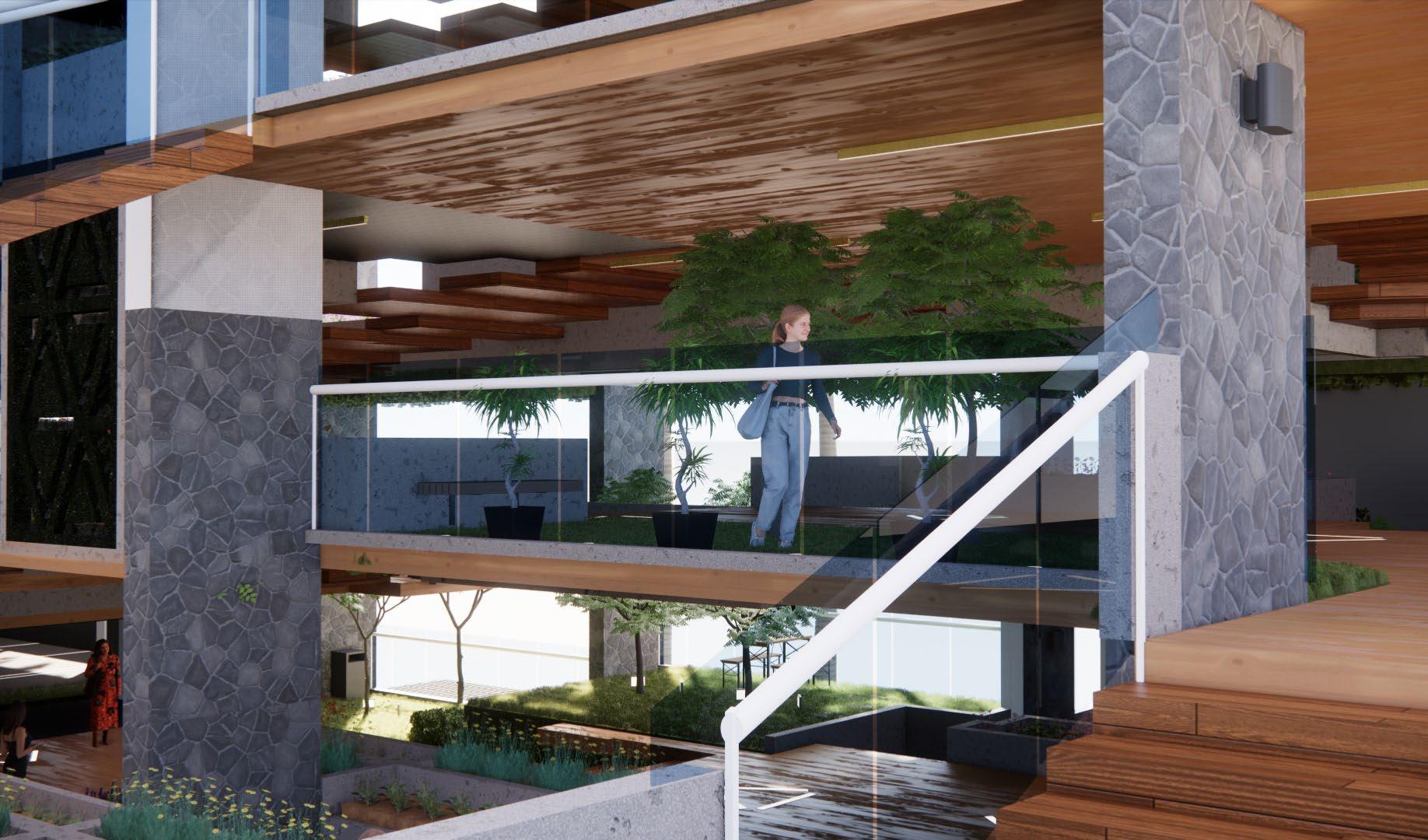
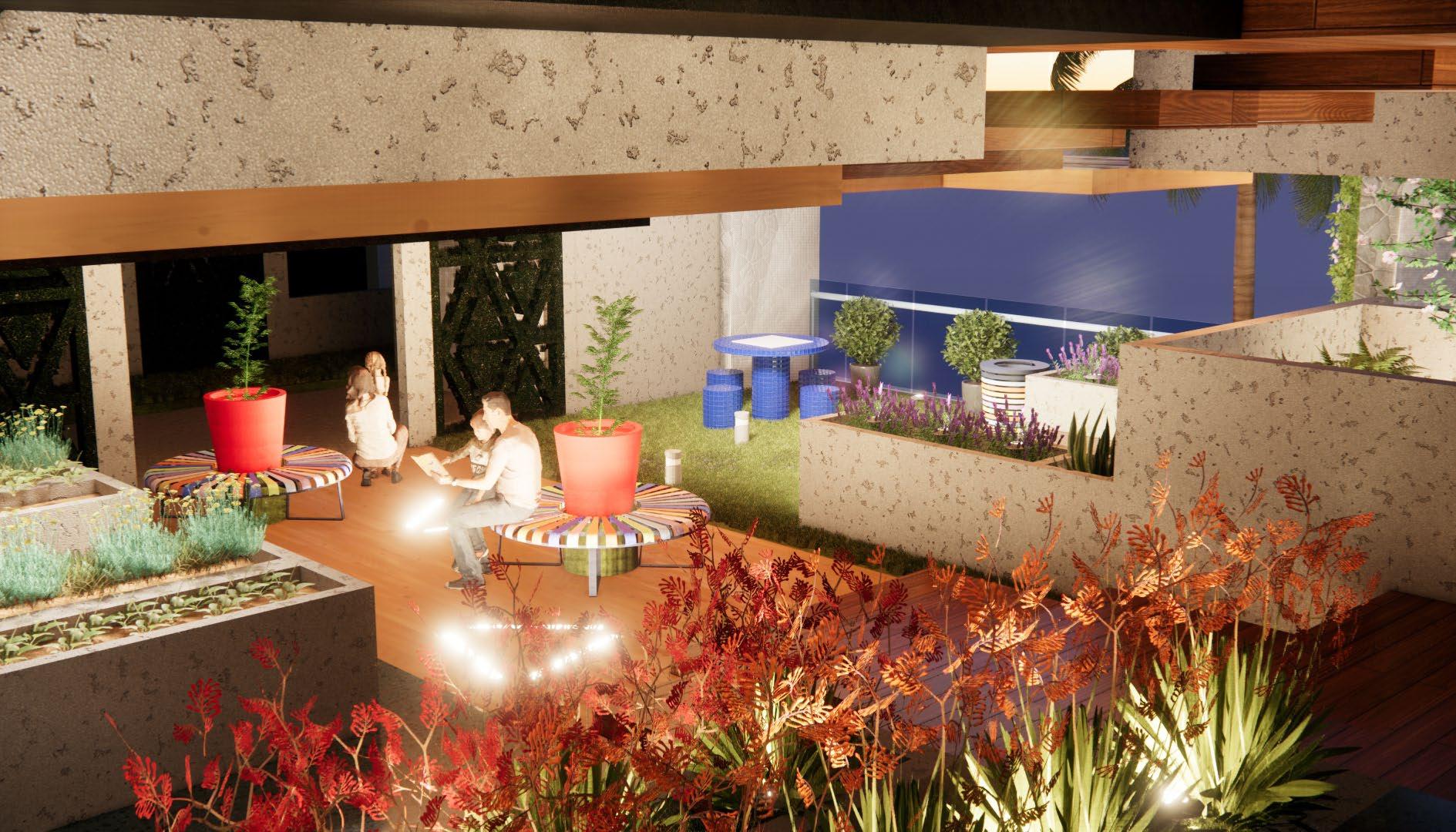

The Potter’s Touch
(Work Chosen for Client)
Use: Public
Area: Approx. 300 m2
Address: 2 Orchard Link, Singapore 237978
Located in the central of Singapore, the Garden Belt offers users an engaging and experiential approach to SCAPE and its main youth building.
Working with the exisiting surrounding business and trees ensures that the space has sustainble design considerations, as well as creating more opportunities for youths to interact.
Keeping the target audience in mind, aids to create a space to give youths the chance to try out, explore and discover a new interest. The current youth generation has been bringing back trends. Pottery is trending again as it is said to be therapeutic and helps with freedom of expression, translated into their handmade product.
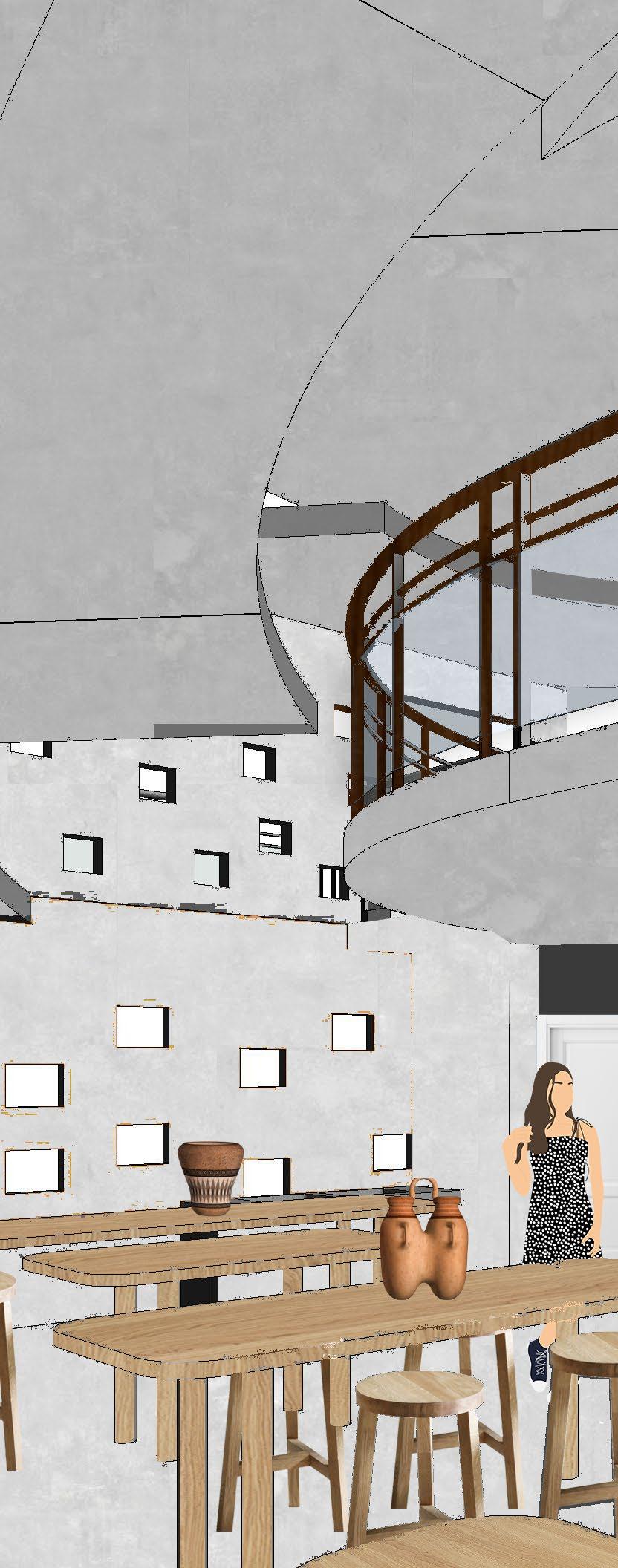
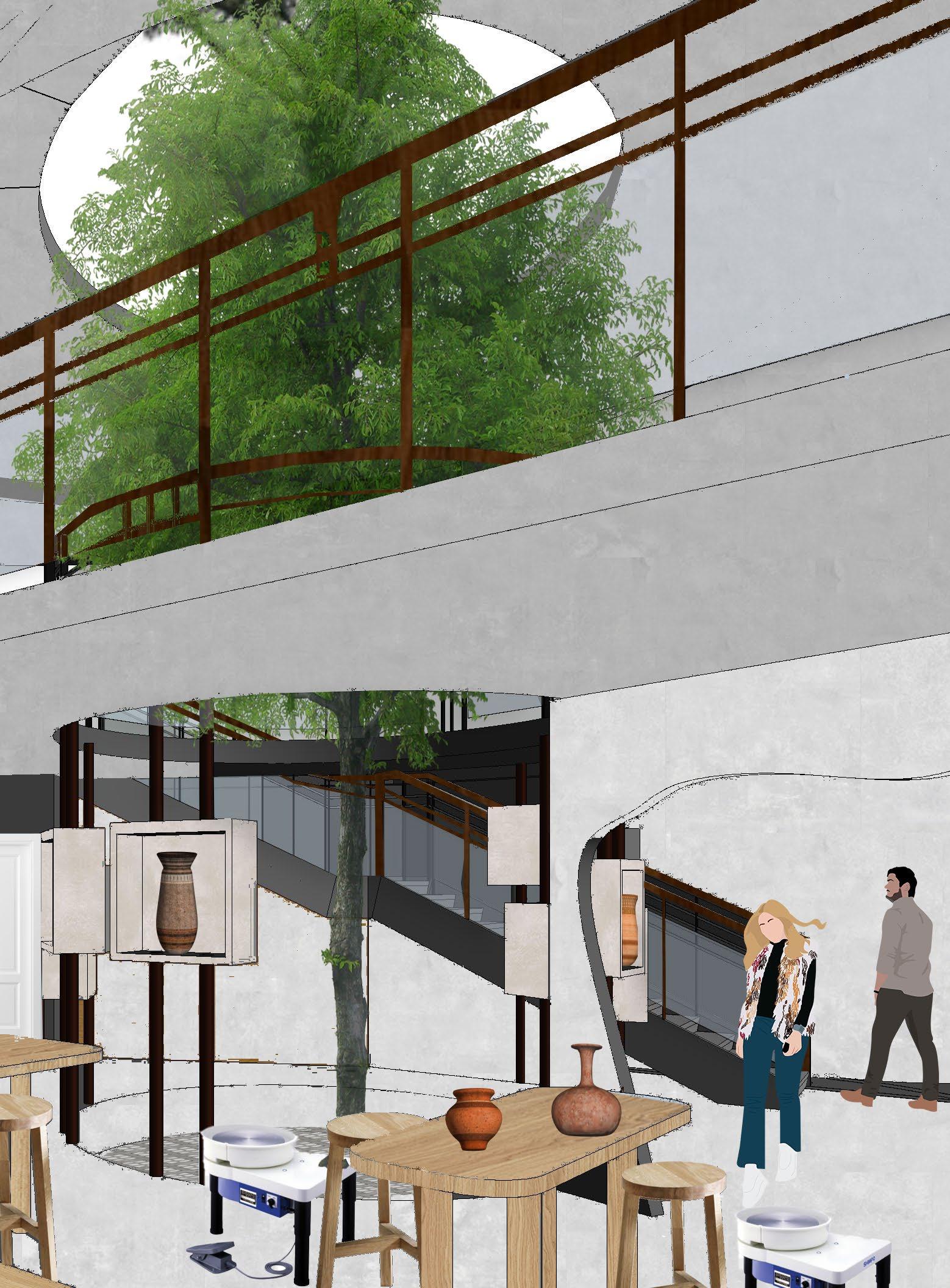
Concept
Since the main program is a pottery studio, the character of my form was inspired by the throwing process of clay on the potter’s wheel, specifically the shaping of clay. The turning of the potter’s wheel together with the hand placement while shaping the clay creates uneven, horizontal lines on the clay, which reflects the lines on our palms and fingers due to our thumbprints.
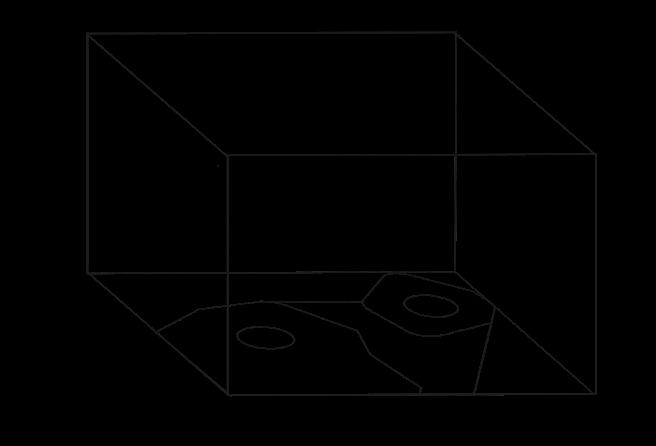



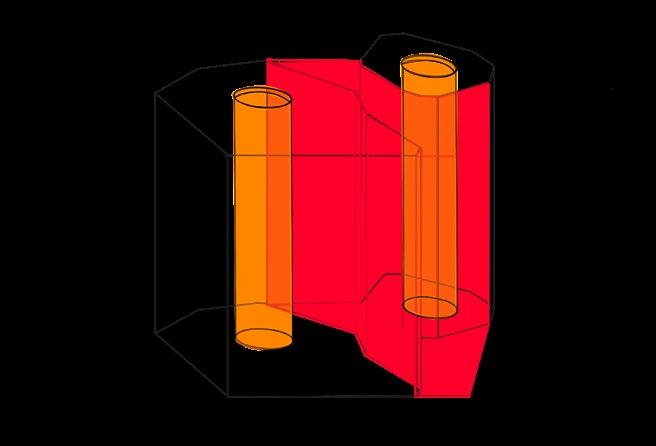
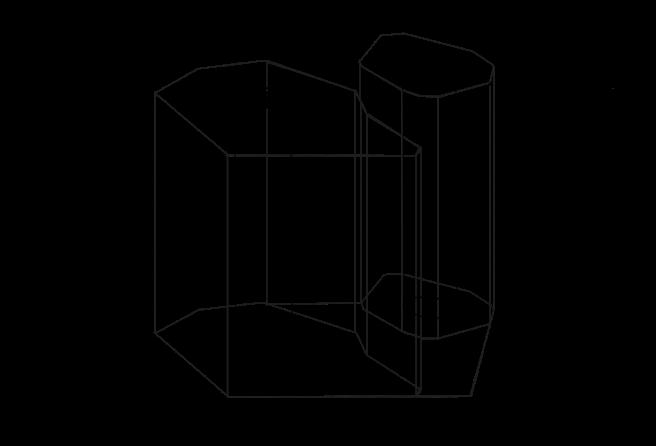
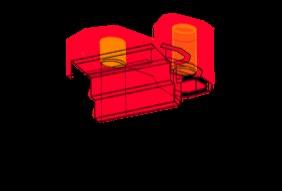


Sustainability


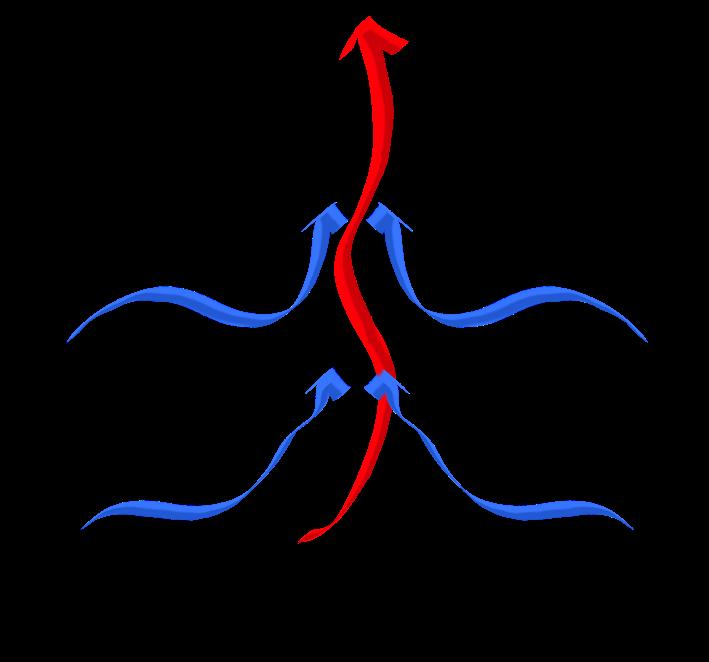
The building optimises natural lighting and ventilation throughout the space, maximising the lighting and wind circulation of the site to aid in the human comfortability level through the use of sliding doors, facade and roofing design.

1st Storey Floor Plan

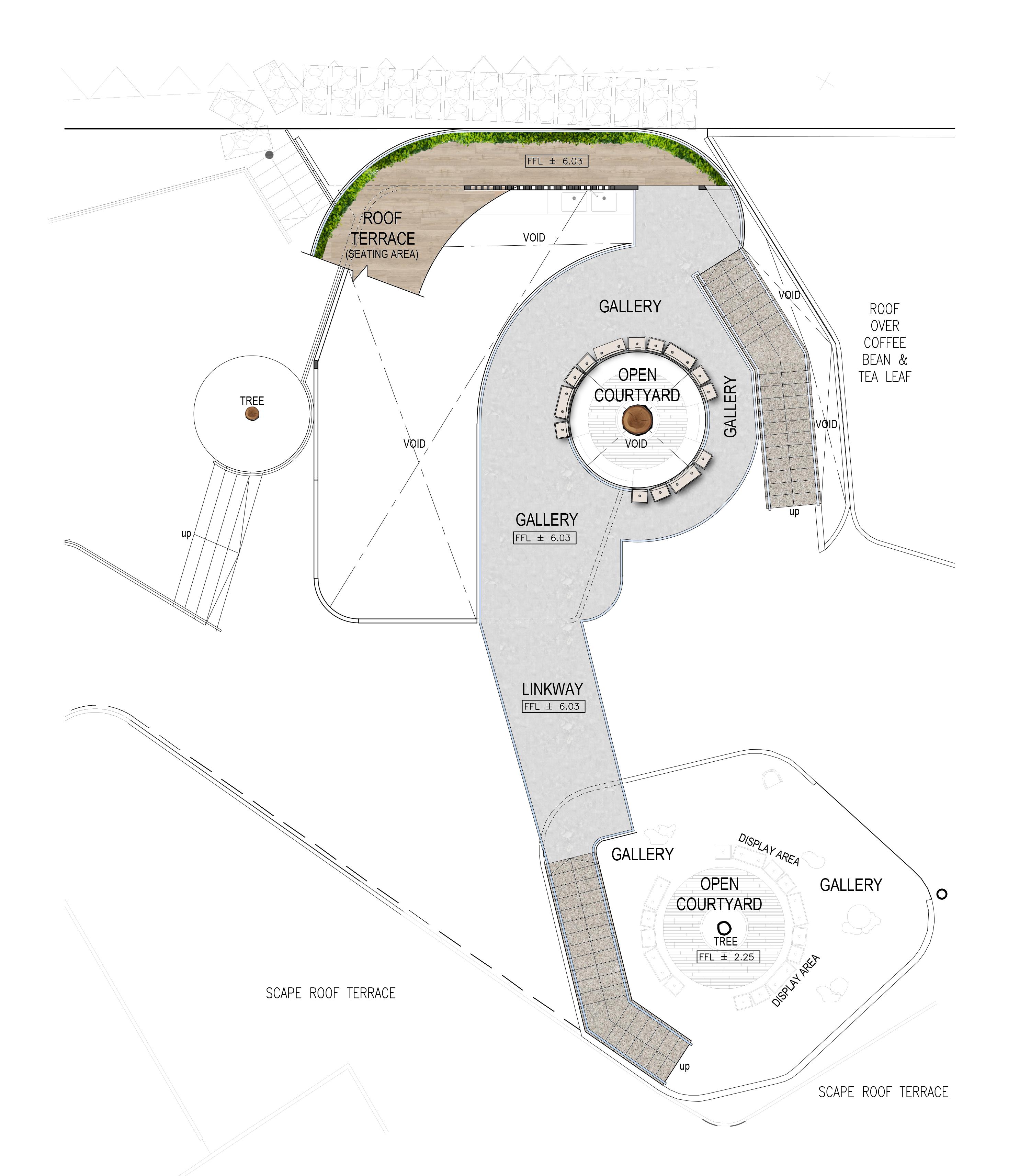
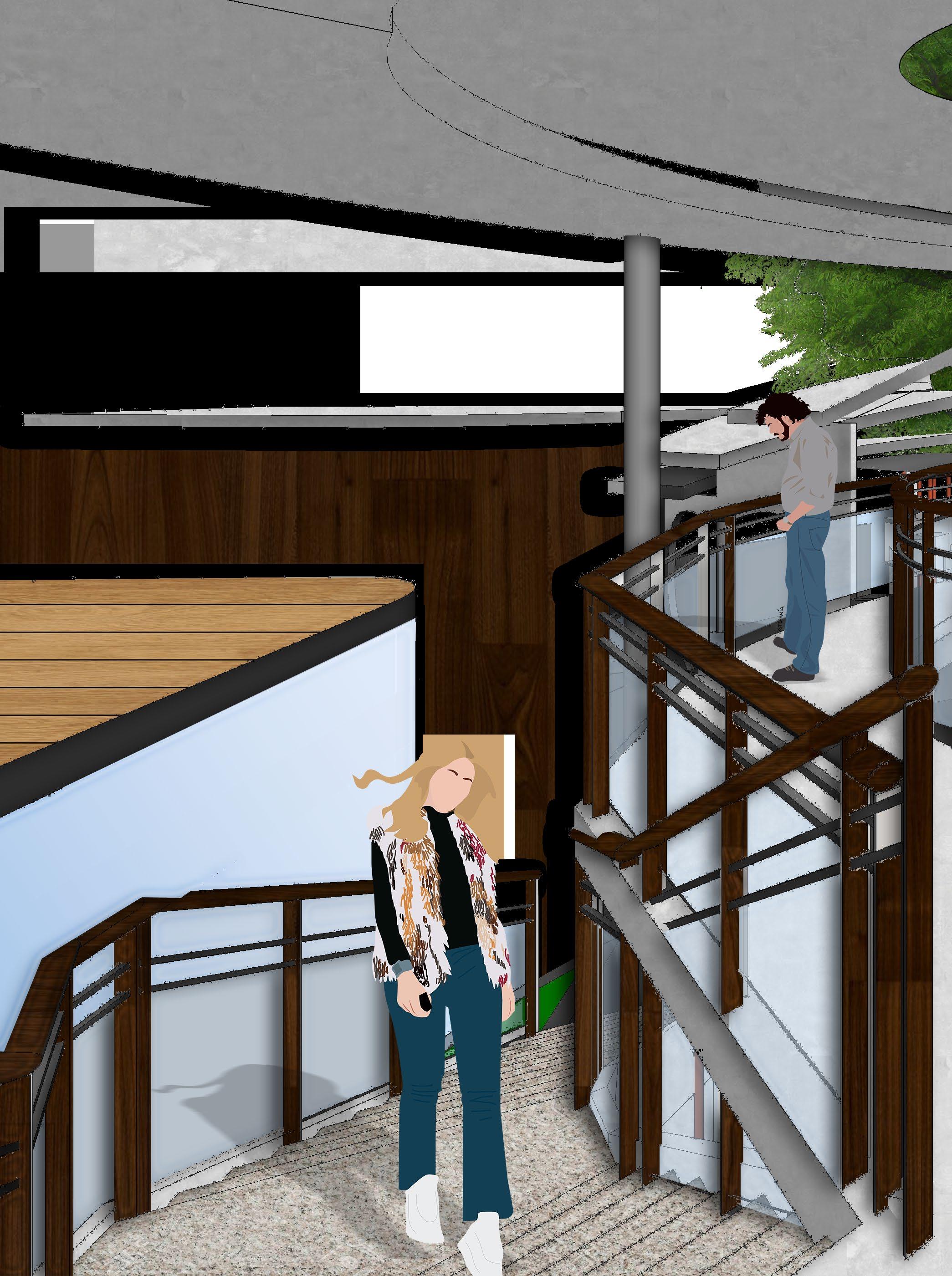

Roof Design
The roof is designed in a twist-like motion to represent the horizontal lines on the clay, created by the placement of the hands and fingers as the clay turns on the potter’s wheel. Additionally, the roof design helps to direct the rainwater towards the back of the building and away from the openings created by the layers of the roof, which helps to enhance the natural ventilation.



